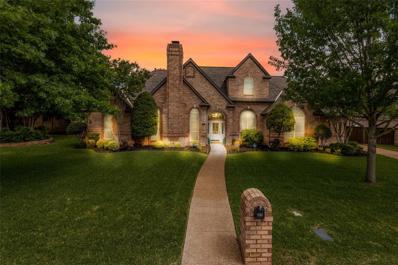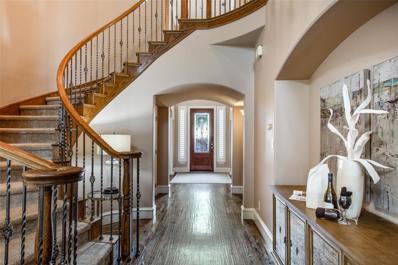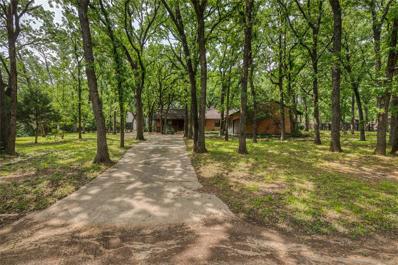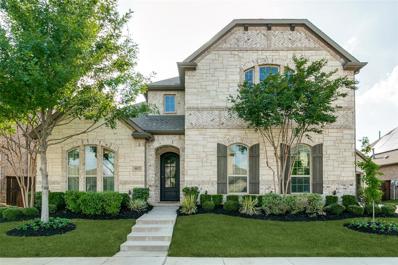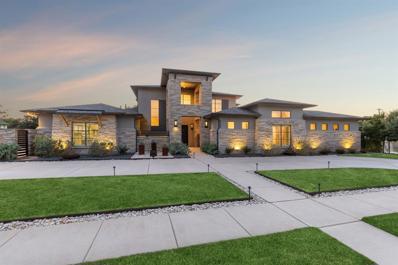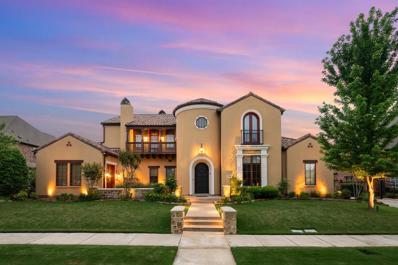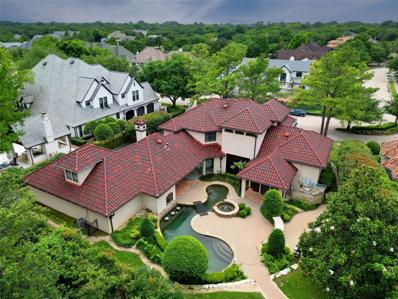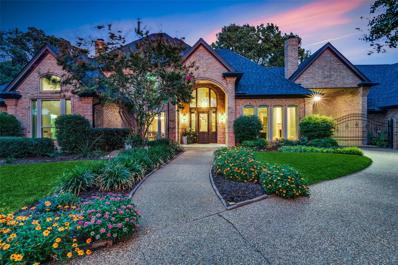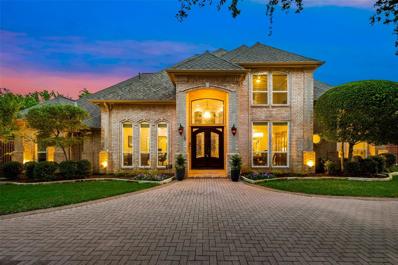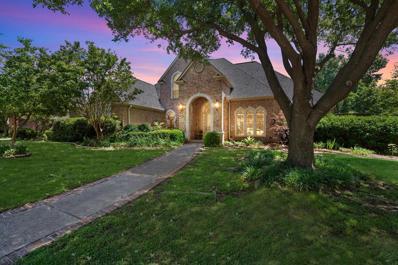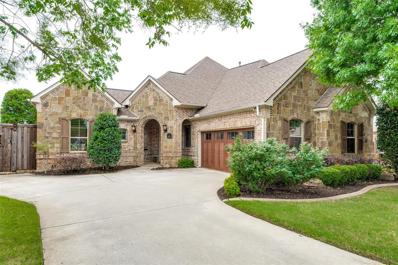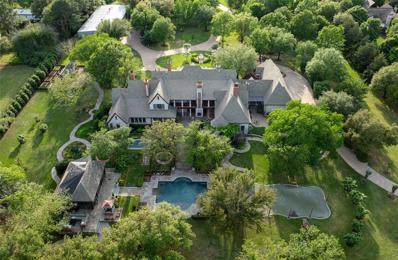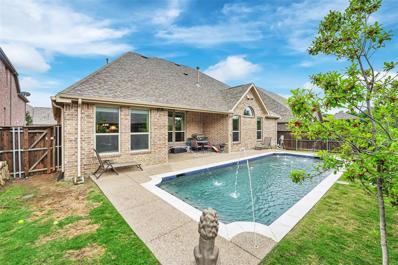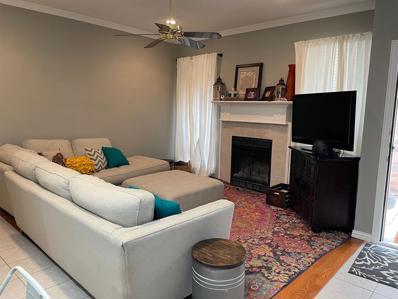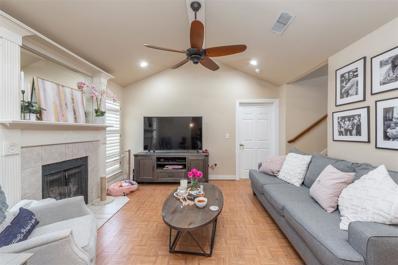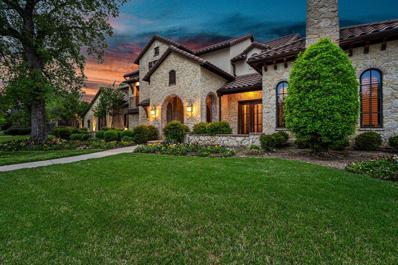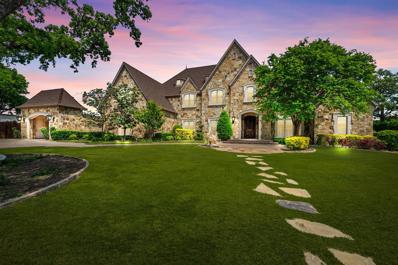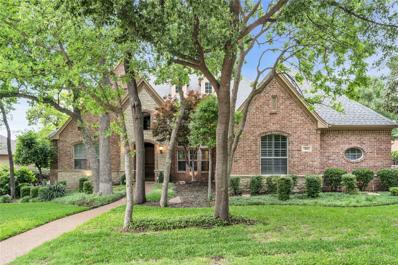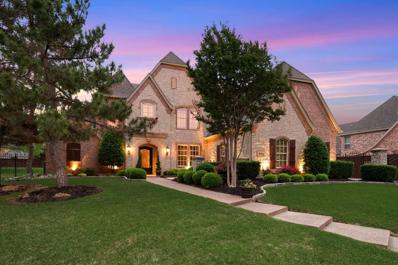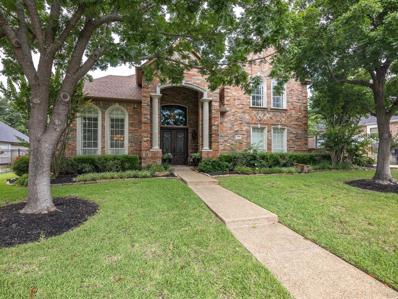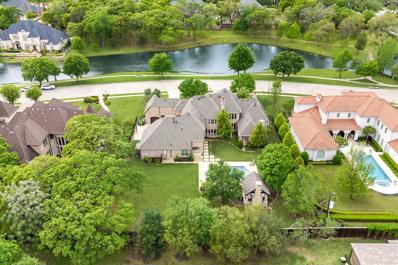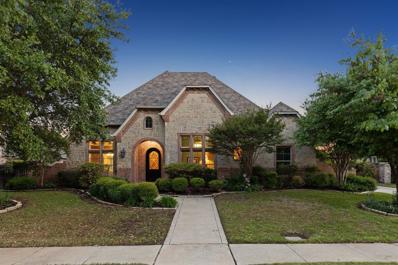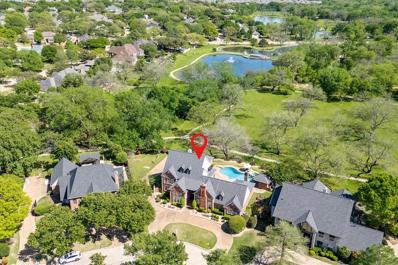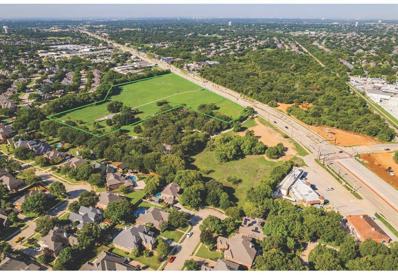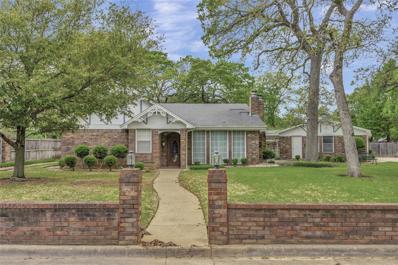Colleyville TX Homes for Sale
- Type:
- Single Family
- Sq.Ft.:
- 4,212
- Status:
- Active
- Beds:
- 4
- Lot size:
- 0.34 Acres
- Year built:
- 1989
- Baths:
- 4.00
- MLS#:
- 20609051
- Subdivision:
- Monticello Add
ADDITIONAL INFORMATION
Move in before summer to enjoy this lovely pool-spa on quiet cul-de-sac and all the amenities Monticello offers. Monticello has over 64 acres of private parks, ponds, miles of tree-shaded trails, tennis and basketball courts, playground. Custom home feels like a one-story with 4 bedrooms down and extra-large flex space game room-office combination upstairs that overlooks the pool. Main living room has fireplace and built-ins, wet bar and is open to breakfast room. Kitchen has fun Spanish tile with Viking ovens, warming drawer, gas cooktop and vaulted ceilings. Ownerâs bedroom and bath are oversized with pool views. Enjoy year-round entertaining and hosting with large covered patio, pool, spa and landscaped backyard with mature trees. Oversized 3 car garage in rear of home has backyard access. Fantastic floor plan with so many possibilities and so much storage! Students attend desirable GCISD. Enjoy nearby Colleyville Blvd. shops, dining and entertainment.
- Type:
- Single Family
- Sq.Ft.:
- 3,658
- Status:
- Active
- Beds:
- 4
- Lot size:
- 0.16 Acres
- Year built:
- 2004
- Baths:
- 3.00
- MLS#:
- 20609733
- Subdivision:
- Riverwalk At Colleyville
ADDITIONAL INFORMATION
Welcome to this gorgeous low-maintenance Riverwalk Estates home! Nestled inside Colleyville and going to some of the most elite public schools in Texas, this home has plenty of space to spread out. Sitting on a corner lot, you're welcomed into the home with hand-scraped hardwood floors, and separate living & dining areas that feature crown molding. The primary living area features a cathedral ceiling, and a spiral staircase leading upstairs where there's built in cabinetry and a large game room. The kitchen opens into the living room and has everything a chef could want, including a gas cooktop inside an exposed brick surrounding wall. The covered back patio allows you to spend more time enjoying the breeze and the Riverwalk fountain, and less time doing lawn maintenance. Enjoy the convenience of a fantastic location, just a few steps from Lifetime Fitness and the Market Street shopping, dining, and entertainment area.
- Type:
- Single Family
- Sq.Ft.:
- 2,927
- Status:
- Active
- Beds:
- 1
- Lot size:
- 0.97 Acres
- Year built:
- 1973
- Baths:
- MLS#:
- 20612608
- Subdivision:
- Brighton Oaks
ADDITIONAL INFORMATION
This STUNNING PROPERTY is nestled on a lush and serene one-acre lot. Colleyville is renowned for its upscale community and top-rated GCISD schools. It boasts breathtaking views of an abundant natural beauty with native oaks that gives you a tranquil and peaceful feeling as if you're in the country but yet offers easy access to shopping, dining, entertainment and DFW airport. This property provides promising endless leisure and relaxation in your own back yard oasis with a newly remodeled 1100 sq.ft. charming pool house and apartment. This Amazing Property presents a perfect canvas for your vision of your dream home where a blend of luxury and sophistication meets natural beauty. The value is in the land and the house is a tear down.
$1,100,000
4812 Latour Lane Colleyville, TX 76034
- Type:
- Single Family
- Sq.Ft.:
- 3,884
- Status:
- Active
- Beds:
- 4
- Lot size:
- 0.22 Acres
- Year built:
- 2018
- Baths:
- 4.00
- MLS#:
- 20612861
- Subdivision:
- Creekside
ADDITIONAL INFORMATION
This contemporary 4-bedroom home, completed in 2018 is a stunner. Upon entry, the grand foyer impresses with soaring 20-foot ceilings, accentuating the designer light fixtures and bespoke accent walls in the dining and living areas. The floorplan is functionality but elegant, featuring a dedicated office, media room, dry bar off the dining area first-floor en-suite guest bedroom with a walk-in shower, and an upstairs game room. The gourmet kitchen showcases a large island, walk-in pantry, stainless steel appliances including a 6-burner gas stove with griddle, a double oven, and exquisite granite countertops. Enhancing the outdoor living space, luxury automatic roller shades grace the patio with its inviting fireplace, providing a tranquil retreat year-round. Situated within the esteemed community of Creekside at Colleyville, residents benefit from easy access to shopping, dining, and DFW Airport, all while enjoying the peacefulness inside this gated neighborhood.
$2,119,000
6200 Legacy Trail Colleyville, TX 76034
- Type:
- Single Family
- Sq.Ft.:
- 5,312
- Status:
- Active
- Beds:
- 5
- Lot size:
- 0.46 Acres
- Year built:
- 2017
- Baths:
- 5.00
- MLS#:
- 20606278
- Subdivision:
- Legacy
ADDITIONAL INFORMATION
Striking transitional open concept 2 story home is located within the gated community of The Legacy on nearly a half acre! This custom built Maykus home was thoughtfully designed, offers 5 full bedrooms, each with their own En-suite, 2 living areas, a private guest quarters or casita, storm shelter, and extensive outdoor living! This home showcases high quality finishes such as, white oak wood flooring, extensive quartzite throughout, upscale appliances, custom wallpaper, designer lighting, and more! The outdoor living is an entertainer's dream with sport court, extensive landscaping, custom sculptured basalt garden, a private courtyard draped with cafe lights, oversized custom fire pit, outdoor dining, covered patio with gas grill and fireplace, and scenic views of the community pond!
$1,735,000
1809 Grosvenor Green Colleyville, TX 76034
- Type:
- Single Family
- Sq.Ft.:
- 5,290
- Status:
- Active
- Beds:
- 4
- Lot size:
- 0.43 Acres
- Year built:
- 2011
- Baths:
- 5.00
- MLS#:
- 20605827
- Subdivision:
- Broughton
ADDITIONAL INFORMATION
Custom home built by Calais Custom Homes on an oversized lot located in the desirable Broughton neighborhood of Colleyville. Highly acclaimed Grapevine-Colleyville ISD schools! Downstairs Guest bed and Bath opens to the courtyard with fireplace. Office with built-ins and French doors. The private primary suite offers a fireplace, large seating area, and a spa-like bath with free standing tub. The Gourmet Kitchen boasts double ovens, high end appliances, and center island with breakfast bar seating. The open living area provides soaring ceilings and large windows that overlook the pool and private backyard. Upstairs Game room and Media Room with wet bar. The backyard features a sparkling pool, an Outdoor Kitchen and Living area with built-in grill, firepit, and a dog run! Conveniently located between Dallas and Fort Worth, just minutes from the Dallas Fort Worth International Airport! Great access to 121, 114, 360, Southlake, Grapevine, Westlake, Dallas and Fort Worth.
$1,545,000
5405 Miramar Lane Colleyville, TX 76034
- Type:
- Single Family
- Sq.Ft.:
- 5,774
- Status:
- Active
- Beds:
- 4
- Lot size:
- 0.51 Acres
- Year built:
- 1997
- Baths:
- 5.00
- MLS#:
- 20604029
- Subdivision:
- Montclair Parc Add
ADDITIONAL INFORMATION
*STUNNING MEDITERRANEAN CUSTOM HOME IN COLLEYVILLE'S PRESTIGIOUS COMMUNITY - MONTCLAIR PARC*PREVIOUSLY OWNED BY PUDGE RODRIGUEZ, HALL OF FAMER! WALKING TRAILS & PRIVATE PONDS*CONTINUOUS GLASS OFFERS STUNNING VIEWS FROM KITCHEN, FAMILY RM, FORMAL LIVING & BREAKFAST RM*GATED & GUARDED 24-7*OWNERâS RETREAT & EQUIPPED MEDIA ON 1ST LEVEL*3 BEDS, 2 BATH & STUDY-TROPHY RM LOCATED ON 2ND LEVEL*POOL W-ATTACHED SPA & BRIDGE*OUTDOOR LION GRILL, CHUCKWAGON SMOKER & CURVED STONE BAR*LUSH GROUNDS*OWNERâS RETREAT: HUGE CUSTOM CLOSET & SPA BATH W-STEAM SHOWER*FINLANDIA SAUNA & 2-SUITE FITNESS RM ACCESSED THROUGH 3-CAR GARAGE W-EPOXY FLOORS*PLANTATION SHUTTERS & TRIM WORK THROUGHOUT*WINE RM*KEEPING ROOM, FORMAL LIVING & FAMILY RM*OVERSIZED FORMAL DINING *TILE ROOF REPLACED 2019*BUILT-IN AQUARIUM*NO SMOKER OR PETS EVER! GOURMET KITCHEN W 11-FT BUTLERS PANTRY, BUILT-IN FRIDGE & SS APPLIANCES*6-BURNER JENN-AIR STOVE, DOUBLE OVENS & CUSTOM CABINETRY*OPEN FLOOR PLAN*INSTALLED OUTSIDE PLUGS FOR CHRISTMAS
$1,295,000
2807 Jackson Court Colleyville, TX 76034
- Type:
- Single Family
- Sq.Ft.:
- 5,115
- Status:
- Active
- Beds:
- 4
- Lot size:
- 0.46 Acres
- Year built:
- 1987
- Baths:
- 4.00
- MLS#:
- 20597125
- Subdivision:
- Brook Meadows
ADDITIONAL INFORMATION
Welcome to your dream home in Colleyville Texas! This extraordinary executive home will take your breathe away with its unbeatable features and impeccable design. Step inside this magnificent 4-bedroom, 3.5 bath oasis and prepare to be dazzled. Every detail has been meticulously crafted to create a space that exudes luxury and style. Entering into the home, the open concept living room is bathed in natural light, creating a warm and inviting ambiance. The gourmet kitchen is a chef's delight, equipped with the custom cabinetry, built in refrigerator and amble storage space. The primary suite includes a luxurious ensuite bath with a jetted tub, radiant floor heater. Second level bedroom includes media room with murphy bed & built in kitchenette. Separate climate controlled room above garage is a versatile bonus room for an office, guest suite, playroom or personal gym. Sparkling pool is perfect for those refreshing dips on hot summer nights. Pool resurfaced, windows replaced (2022)
$1,300,000
3613 Winewood Place Colleyville, TX 76034
- Type:
- Single Family
- Sq.Ft.:
- 4,434
- Status:
- Active
- Beds:
- 4
- Lot size:
- 0.46 Acres
- Year built:
- 1993
- Baths:
- 5.00
- MLS#:
- 20605866
- Subdivision:
- Prestwick Park
ADDITIONAL INFORMATION
LOCATION*LOCATION*LOCATION! Tucked away in the back of Prestwick Park*Nestled among mature trees & no backyard neighbors*Upon entering, discover aa sweeping wrougt iron staircase, dedicated study, formal dining, two expansive living areas with ample space for entertaining*All main rooms have magnificent bakyard views*The gourmet kitchen, a chef's dream, with granite counter tops, a center island ideal for meal prep and dining.*The owner's wing is a retreat, featuring a pool-view, spa-style bath, two generous sized closets*An additional bedroom downstairs perfect for guests*Exquisite tranquil backyard offers a covered living & dining & area with remote controlled sun shade, pool & spa, custom 12x8* Upstairs 2 bedrms & baths, gamerm, entertainging serving bar*Upgrades HVAC's, Carpet, Flooring , windows, Baths & More*Electronic gate, 3-car garage & approx. 30x20 walk-in attic storage* Close to conveniences*Experience this harmonious blend of luxury living and refined amenities today!
- Type:
- Single Family
- Sq.Ft.:
- 4,485
- Status:
- Active
- Beds:
- 5
- Lot size:
- 0.41 Acres
- Year built:
- 1996
- Baths:
- 5.00
- MLS#:
- 20571528
- Subdivision:
- Caldwells Creek Add
ADDITIONAL INFORMATION
PREPARE TO BE CAPTIVATED by this enchanting custom home in the coveted Caldwell's Creek Addition in the city of Colleyville. A true masterpiece designed for both entertaining & cozy family life, this residence is an exquisite blend of style & comfort. Inside, you're greeted by the warm embrace of hardwood flooring that sweeps through elegantly appointed spaces. Other updates include a Built-In Fridge & MORE! Outside, the magic continues with lush landscaping, a riot of perennial flowers providing a breathtaking backdrop. The gardens promise a private oasis, perfect for serene mornings or spectacular gatherings. This homeâs premier location puts you at the heart of Colleyville's charm, with top-notch dining, shopping, and entertainment just moments away. Convenient access to DFW Airport also makes this an ideal spot for the jet-setting professional or anyone looking to blend suburban tranquility with connectivity. We will be active on Thursday May 2nd. See Weekend Open House Schedules!
- Type:
- Single Family
- Sq.Ft.:
- 2,914
- Status:
- Active
- Beds:
- 3
- Lot size:
- 0.19 Acres
- Year built:
- 2004
- Baths:
- 4.00
- MLS#:
- 20587066
- Subdivision:
- Madison Place Add
ADDITIONAL INFORMATION
This stunning home is nestled in a highly sought-after neighborhood and offers a perfect blend of comfort, luxury, and convenience. Despite backing up to a busy road, you'll find that this home has been thoughtfully designed to provide a serene living environment and features a split 1.5 story floor plan. The heart of the home is the gourmet kitchen, where granite countertops, gas cooking, double ovens, and built-in wine fridge await the culinary enthusiast. The spacious living area is equipped with a built-in entertainment system, creating the perfect ambiance for movie nights or relaxing evenings. Enjoy meals in the formal dining room, which features a wine cellar. The primary suite is a luxurious retreat, featuring a sitting area for relaxation, spacious bath and a large walk-in closet. Relaxation is effortless in the backyard oasis, complete with a pool, hot tub and gas fire pit. Smart technology for sprinkler system, garage doors, HVAC and pool. Don't miss the opportunity!
$8,750,000
6401 Westcoat Drive Colleyville, TX 76034
- Type:
- Single Family
- Sq.Ft.:
- 9,599
- Status:
- Active
- Beds:
- 5
- Lot size:
- 6.81 Acres
- Year built:
- 2002
- Baths:
- 8.00
- MLS#:
- 20595073
- Subdivision:
- K Bar G Estates Add
ADDITIONAL INFORMATION
Welcome to Greystone Manor- A sprawling English estate, unable to be captured by words. Laid out over 6 manicured acres, amidst serene surroundings in Colleyville. Beyond the private gated entrance, a picturesque drive leads you past a stocked fishpond, through lush greenery. Passing by the stunning glass solarium, to the circular motor court, you arrive at the grand residence. Constructed in 2002, the home was meticulously updated in 2017, to include a redesigned Chefâs kitchen, ELAN Home Automation, and newly designed Pool House complete with kitchen, 2 baths, and floor-to-ceiling glass accordion doors. Seemingly endless amenities go on to include a theatre, elevator, dry sauna, and a primary suite with dedicated study. A true estate, the tranquil grounds are lush with gardens, pathways, and multiple outdoor living spaces. Additional to the stately saltwater pool is a resistance pool just off the primary suite. Acreage is approximate. Additional Acreage also available to purchase.
- Type:
- Single Family
- Sq.Ft.:
- 2,906
- Status:
- Active
- Beds:
- 4
- Lot size:
- 0.16 Acres
- Year built:
- 2015
- Baths:
- 4.00
- MLS#:
- 20581382
- Subdivision:
- Somerset Manor
ADDITIONAL INFORMATION
Well maintained Executive Home in a highly sought after Colleyville, gated community w private swimming pool (2021). 4 bed 3.5 bath 2 car garage, game room, formal & study. Soaring 2 story ceiling over family room w. cozy stone fireplace, open to kitchen. Your home includes all the latest finishes, upgrades & amenities of today's home buyer: Huge island, double oven & walk in pantry, stunning hardwood floors in kitchen, nook, entry, family room, dining, hallway & study, Granite counters & custom cabinets in kitchen & bathrooms, Lux spa like master bath, Crown molding & window coverings throughout, Surround sound, Professional landscaping & more. Enjoy your private backyard & covered patio. Take a relaxing walk around your neighborhood lake. Functional 1.5 story floorplan. Thoughtfully updated to meet contemporary standards while preserving its timeless charm. Sleek finishes, spacious layout, every detail has been carefully curated to provide unparalleled living. Top rated Keller ISD.
- Type:
- Single Family
- Sq.Ft.:
- 1,479
- Status:
- Active
- Beds:
- 3
- Lot size:
- 0.03 Acres
- Year built:
- 1995
- Baths:
- 3.00
- MLS#:
- 20597632
- Subdivision:
- Shadowood Trail Condo
ADDITIONAL INFORMATION
Beautiful 3 bed, 2 bath detached garden home is in the Shadow Woods Trail Complex. The vaulted ceiling living area has a woodburning fireplace and bright windows. The kitchen is welcoming with a huge island, two walls of cabinets and a full size utility closet and eat-in area. The primary bedroom has an ensuite bathroom. Upstairs two spacious bedrooms with ample closets are connected with a Jack and Jill bathroom. Home has all the features of a larger home with plantation shutters, giant island, well appointed bathrooms, tall ceilings and an attached two car garage. The townhome is in a wonderful neighborhood across from Bransford Elementary and the park. Shadow Wood Trails has a community pool and all exterior building and front yard maintenance are include in the HOA.
- Type:
- Townhouse
- Sq.Ft.:
- 1,303
- Status:
- Active
- Beds:
- 3
- Lot size:
- 0.03 Acres
- Year built:
- 1995
- Baths:
- 3.00
- MLS#:
- 20597608
- Subdivision:
- Shadowood Trail Condo
ADDITIONAL INFORMATION
Beautiful 3 bed, 2.5 bath detached garden home is located in the Shadow Woods Trail Complex. The vaulted ceiling living area is centered by a woodburning fireplace surrounded by windows and access to a half bath. The kitchen is welcoming with a huge island, two walls of cabinets and a full size utility closet and eat-in area. The primary bedroom has an ensuite bathroom and access to the yard. Upstairs two spacious bedrooms with ample closets are connected with a Jack and Jill bathroom. The small home has all the features of a larger home with plantation shutters, giant island, well pointed bathrooms, tall ceilings and an attached garage. The town home is in a wonderful neighborhood across from Bransford Elementary and near parks. Shadow Wood Trails has a community pool and all exterior building and front yard maintenance are include in the HOA.
- Type:
- Single Family
- Sq.Ft.:
- 4,800
- Status:
- Active
- Beds:
- 4
- Lot size:
- 0.46 Acres
- Year built:
- 2012
- Baths:
- 5.00
- MLS#:
- 20593839
- Subdivision:
- Highland Park Add
ADDITIONAL INFORMATION
Step inside and behold the timeless beauty of this Spanish-inspired retreat, where every detail whispers of luxury and craftsmanship. Adorning the interior are breathtaking arches and bricks, meticulously designed to capture the essence of Mediterranean charm. These architectural features not only add visual intrigue but also create a sense of grandeur and elegance throughout the home. As you traverse the expanse of this residence, you'll be greeted by beautiful hand-scraped wood, a testament to the artistry of traditional craftsmanship. Each plank tells a story of meticulous care and attention, adding warmth and character to every room. These exquisite details combine to create a space that exudes sophistication and invites you to unwind in style. Whether you're entertaining guests in the spacious living areas or enjoying quiet moments of relaxation, the beauty of these elements will surround you, elevating your everyday living experience to new heights.
$4,599,000
5201 Montclair Drive Colleyville, TX 76034
- Type:
- Single Family
- Sq.Ft.:
- 7,266
- Status:
- Active
- Beds:
- 5
- Lot size:
- 1.95 Acres
- Year built:
- 2004
- Baths:
- 7.00
- MLS#:
- 20554480
- Subdivision:
- Stewarts Grove
ADDITIONAL INFORMATION
Step into refined luxury in the heart of Colleyville with this private, 2-acre gated residence on Montclair Drive. The thoughtfully designed layout features two bedrooms downstairs and three upstairs, abundant storage throughout a 4-car garage, and an RV-Boat Parking area. The main level hosts a spacious owner's suite with adjoining exercise or flex room. Adjacent, a stately office provides a sophisticated workspace, while the kitchen, the heart of the home, boasts Thermador appliances. This true custom home offers high-end finishes and meticulous attention to detail. Upstairs, three additional bedrooms offer ample space and comfort for family or guests, complemented by a media room and game room for leisurely pursuits. Experience the epitome of luxury living in this meticulously crafted estate, complete with a stunning new pool and adjacent pool house, expansive outdoor entertaining area, and dedicated sports court, providing endless opportunities for active recreation right at home.
$999,000
304 Polo Trail Colleyville, TX 76034
- Type:
- Single Family
- Sq.Ft.:
- 3,796
- Status:
- Active
- Beds:
- 4
- Lot size:
- 0.38 Acres
- Year built:
- 1998
- Baths:
- 4.00
- MLS#:
- 20584602
- Subdivision:
- Remington Park Add
ADDITIONAL INFORMATION
Welcome to this highly sought after 1 story custom-built home in Remington Park! This open concept home is accentuated by an arched entryway & gleaming hand scraped wood floors flowing into the dining room which showcases intimate custom pillars & exquisite crown molding. The living room is a focal point of elegance with its floor-to-ceiling stacked stone fireplace, extensive natural stone floors & built-in cabinetry. The kitchen features an authentic brick accent wall which mirrors the exterior, granite countertops, stainless steel appliances, breakfast nook w dry bar & wine rack, along w abundant windows that flood natural light throughout. With 4 bedrooms, including 2 primary suites, & 4 full bathrooms, as well as 2 studies, this home offers both versatility & comfort. Step outside to your own private retreat in the wooded backyard, complete w a covered patio spanning 34 x 8 feet w a built-in gas grill! Limited open enrollment to GCISD based on application and acceptance!
$1,525,000
6721 Alpine Lane Colleyville, TX 76034
- Type:
- Single Family
- Sq.Ft.:
- 5,806
- Status:
- Active
- Beds:
- 5
- Lot size:
- 0.55 Acres
- Year built:
- 2004
- Baths:
- 6.00
- MLS#:
- 20572559
- Subdivision:
- Clairemont Add
ADDITIONAL INFORMATION
Welcome to the epitome of luxury living in the exclusive, gated community of Clairemont. This remarkable home is tucked away on an expansive half acre lot & offers unparalleled privacy & lavishness, all within convenient reach of DFW airport & the tranquil community trails & pond. As you approach the property, you are greeted by a sprawling 4 car garage with a private electric gate & extensive driveway. Every detail in this breathtaking 5 bedroom, 6 bathroom estate has been crafted to provide both functionality & elegance from hand scraped hardwoods, intricate millwork to the travertine tiles & multiple staircases. Floor to ceiling windows offer panoramic views of the beautiful backyard oasis that is a haven for relaxation & entertaining & features a charming outdoor fireplace & living area that overlooks the glistening pool with a spa & the spacious yard. Recent upgrades include a less than a year old roof, two water heaters & smart irrigation system. Schedule your private tour today!
$1,050,000
7002 Lismore Court Colleyville, TX 76034
Open House:
Sunday, 6/9 2:00-4:00PM
- Type:
- Single Family
- Sq.Ft.:
- 4,435
- Status:
- Active
- Beds:
- 4
- Lot size:
- 0.34 Acres
- Year built:
- 1998
- Baths:
- 4.00
- MLS#:
- 20588352
- Subdivision:
- Caldwells Creek Add
ADDITIONAL INFORMATION
*****OPEN HOUSE - SUNDAY AFTERNOON - JUNE 9th - 2-4PM ***** Come by for a Sprinkles Cupcake and enter to win a gift while viewing this beautiful property nestled in Caldwell Creek, Colleyville. The iron double door entrance, hand-scraped hardwood floors & soaring high ceilings encapsulate the classic design. Every detail, from the millwork to the plantation shutters, contributes to the home's character. This home offers an unparalleled living experience. 3 living areas provide ample space for relaxation and entertainment. The kitchen features ample space for hosting gatherings. The backyard oasis with the pool, hot tub & tanning ledge offer a private retreat for relaxation, while the covered patio & pergola invite outdoor entertainment. Located on a serene cul-de-sac, this property promises tranquility & privacy. With a 3-car garage secured by a wrought iron gate, the comfort & security make it an ideal sanctuary for a distinguished lifestyle in Caldwell Creek.
$2,457,000
4905 Beldon Trail Colleyville, TX 76034
- Type:
- Single Family
- Sq.Ft.:
- 5,460
- Status:
- Active
- Beds:
- 5
- Lot size:
- 0.67 Acres
- Year built:
- 2006
- Baths:
- 6.00
- MLS#:
- 20582356
- Subdivision:
- Beldon Hollow
ADDITIONAL INFORMATION
This custom French Country Retreat is located on an over half acre lot in the exclusive gated community of Beldon Hollow! The Study has rich wood built-ins, vaulted beamed ceilings, a fireplace, and wooden plantation shutters. The Gourmet Kitchen boasts two islands, stainless steel updated appliances, double ovens, and a gas cooktop and is open to the Family Room offering a floor-to-ceiling stone fireplace and built-ins. Butler's pantry and wine room! The primary suite features a large seating area with fireplace. Guest bed & bath and Powder Bath downstairs. Upstairs Gameroom with wet Bar and Media Room. Features include hardwood flooring, Foam insulation, tankless hot water heater, and more! Relax and Entertain with the Outdoor Living and Kitchen with built-in grill and fridge. Soak in the sparkling pool and spa with waterfall! Pool Cabana with fireplace and cooling mist system. Plenty of yard space! This home is a must see and shows pride of ownership.
$1,284,000
805 Montreux Avenue Colleyville, TX 76034
- Type:
- Single Family
- Sq.Ft.:
- 4,463
- Status:
- Active
- Beds:
- 4
- Lot size:
- 0.46 Acres
- Year built:
- 2004
- Baths:
- 7.00
- MLS#:
- 20584051
- Subdivision:
- Clairemont Add
ADDITIONAL INFORMATION
PRESTIGIOUS CUSTOM HOME IN GATED CLAIREMONT ADDITION BOASTS BEAUTIFUL HARDWOOD AND TRAVERTINE FLOORS WITH GORGEOUS MILLWORK THROUGHOUT. GOURMET KITCHEN FEATURES GLASS DOOR CABINETRY, GAS COOKTOP, LARGE ISLAND WITH EXOTIC GRANITE, BREAKFAST SEATING, BUILT IN FRIDGE, STAINLESS APPLIANCES AND DOUBLE OVENS. OPEN FLOOR PLAN WITH HUGE FAMILY ROOM, MAJESTIC GAS FIREPLACE, GORGEOUS WOOD BEAM CEILING AND A WALL OF WINDOWS OFFERING EXPANSIVE VIEWS. INCREDIBLE 1ST FLOOR PRIMARY BEDROOM WITH TREY CEILING, LARGE CLOSET, BEAUTIFUL ENSUITE BATH WITH SOAKER TUB, WALK IN SHOWER AND DUAL CUSTOM VANITIES. ENJOY SPECIAL OCCASIONS AND QUIET FAMILY DINNERS IN A LARGE FORMAL DINING ROOM. WORK FROM HOME IN YOUR PRIVATE STUDY FEATURING A COFFERED CEILING AND BUILT IN BOOKSHELVES. RETREAT UPSTAIRS AND ENJOY A LARGE GAME ROOM WITH WET BAR OR TAKE IN A MOVIE IN YOUR FANTASTIC LARGE SCREEN MEDIA ROOM. ENTERTAIN FREINDS AND FAMILY OUTDOORS IN A PARK LIKE PARADISE WITH LARGE PATIO, FIREPLACE AND BUILT IN GRILL.
- Type:
- Single Family
- Sq.Ft.:
- 4,247
- Status:
- Active
- Beds:
- 5
- Lot size:
- 0.55 Acres
- Year built:
- 1988
- Baths:
- 7.00
- MLS#:
- 20567993
- Subdivision:
- Woodland Hills Colleyville
ADDITIONAL INFORMATION
Rare opportunity to own a home backing to, and with direct access to, the 54 acre Woodland Hills private park! Enchanting views of Pecan Orchards, fountained ponds, walking trails and playground. Enter iron double doors to be greeted by a sunlit marble entry, soaring ceilings, 3 FP's and 15 ft. wall of windows with views unobscured by fences or rooftops. White paneled Family Room with floor-to-ceiling windows and Park views. Stunning crown moldings and Plantation shutters abound. Kitchen boasts Thermador Double Ovens & gas Cooktop, built-in Subzero fridge, and Granite counters. First floor Primary Retreat offers FP, tray ceilings, hardwood floors, jetted tub and separate vanities. First floor office could be a 5th bedroom! Upstairs 3 en suite Bedrooms (1 used as Media Room) with large closets. Almost 400 feet of park frontage! Saltwater Diving Pool, Cabana and Outdoor Showers. Stroll through arched gate, one of few homes with private access to the members-only park. A rare find!
$13,000,000
7001 Colleyville Boulevard Colleyville, TX 76034
- Type:
- Other
- Sq.Ft.:
- 2,542
- Status:
- Active
- Beds:
- 3
- Lot size:
- 16 Acres
- Year built:
- 1975
- Baths:
- 2.00
- MLS#:
- 20582913
- Subdivision:
- None
ADDITIONAL INFORMATION
This is a 16 +- acre property that has the potential to be a wonderful commercial property. There is not many if any larger pieces of contiguous property left in the in the Colleyville Area. There is a brick home on the property. The property is zoned Agriculture and has an Ag Exemption. The majority of the property is planted in Coastal Bermuda and has been cut and bailed for hay. There is an additional 3+- acres that can be purchased that is contiguous. This property is perfect for retail, strip center, hotel, office, condo, or townhomes. Marketing information and plat layout is available upon request.
- Type:
- Single Family
- Sq.Ft.:
- 2,500
- Status:
- Active
- Beds:
- 3
- Lot size:
- 0.44 Acres
- Year built:
- 1983
- Baths:
- 2.00
- MLS#:
- 20577442
- Subdivision:
- Marantha Estates Add
ADDITIONAL INFORMATION
Single story ranch on 0.44 ac lot on quiet cul de sac. Immaculately maintained home with 3 bedroom-2 bath-3 car garage with spacious front & back yards for play, relaxing, maybe a pool? The spacious living showcases a beamed ceiling, wall of windows and FP. Family room is open to both living & dining and has a FP. Dining room overlooks the sunroom, a perfect retreat for coffee and to enjoy the sprawling landscape. An updated kitchen provides SS appliances, smooth top downdraft cooktop, granite counters, and the largest walk in pantry! The primary bedroom has so much built-in storage and a huge walk-in closet, also with built-ins. Primary bath shower was rebuilt in last 5 years. The 2nd bedroom has a large window seat while the 3rd bedroom is currently used as an office with built-in shelves & desk plus there is a walk in closet. Out back is a workshop 19'x12' and storage shed 10'x15', both with electricity; and 40' paved parking behind fence. HVAC compressor replaced 2022.

The data relating to real estate for sale on this web site comes in part from the Broker Reciprocity Program of the NTREIS Multiple Listing Service. Real estate listings held by brokerage firms other than this broker are marked with the Broker Reciprocity logo and detailed information about them includes the name of the listing brokers. ©2024 North Texas Real Estate Information Systems
Colleyville Real Estate
The median home value in Colleyville, TX is $513,200. This is higher than the county median home value of $206,100. The national median home value is $219,700. The average price of homes sold in Colleyville, TX is $513,200. Approximately 92.77% of Colleyville homes are owned, compared to 3.99% rented, while 3.25% are vacant. Colleyville real estate listings include condos, townhomes, and single family homes for sale. Commercial properties are also available. If you see a property you’re interested in, contact a Colleyville real estate agent to arrange a tour today!
Colleyville, Texas has a population of 25,557. Colleyville is more family-centric than the surrounding county with 37.45% of the households containing married families with children. The county average for households married with children is 35.86%.
The median household income in Colleyville, Texas is $164,682. The median household income for the surrounding county is $62,532 compared to the national median of $57,652. The median age of people living in Colleyville is 47.8 years.
Colleyville Weather
The average high temperature in July is 94.3 degrees, with an average low temperature in January of 33.7 degrees. The average rainfall is approximately 38.1 inches per year, with 0.1 inches of snow per year.
