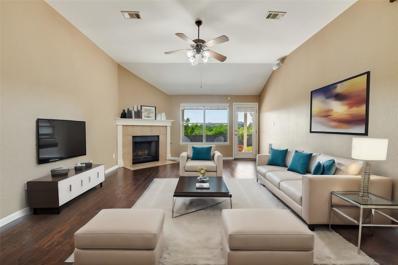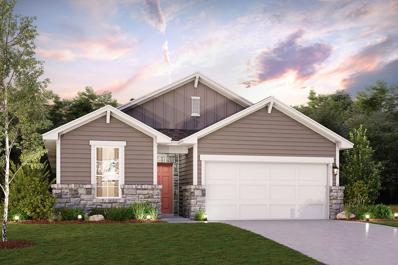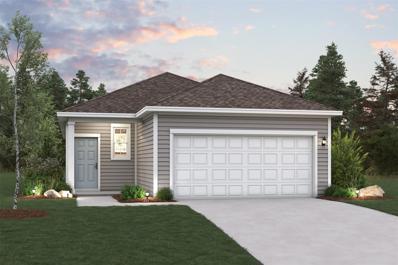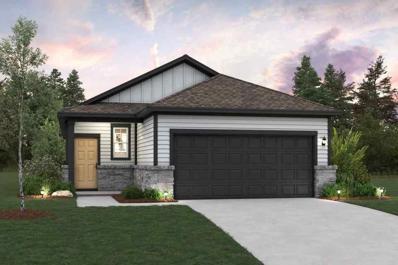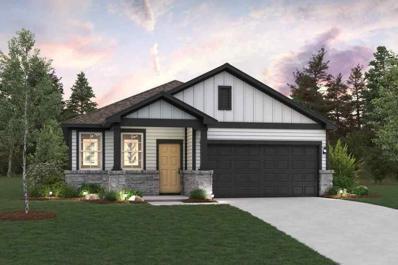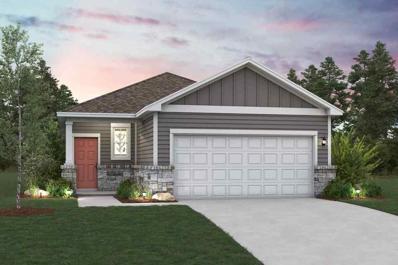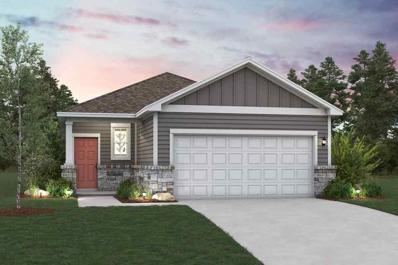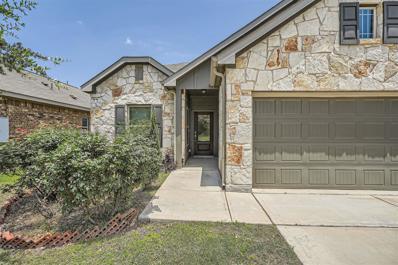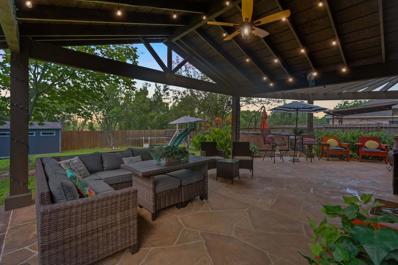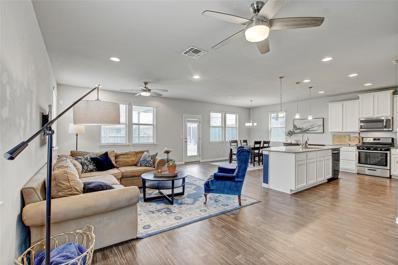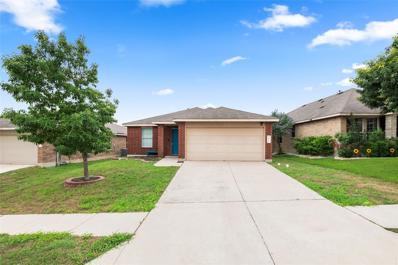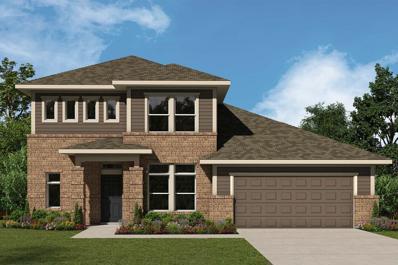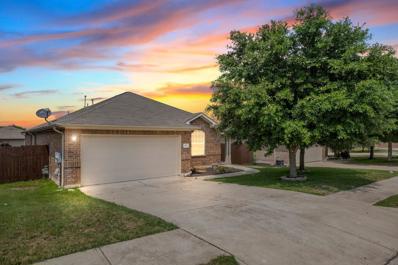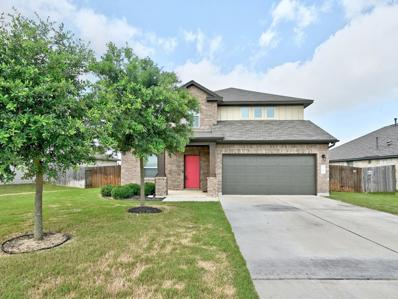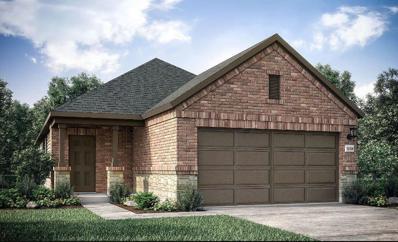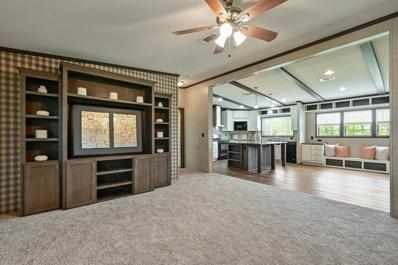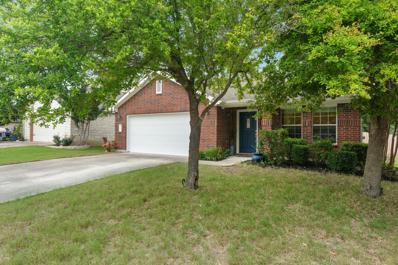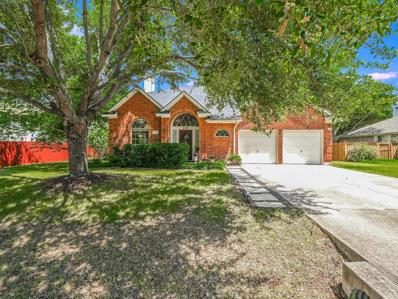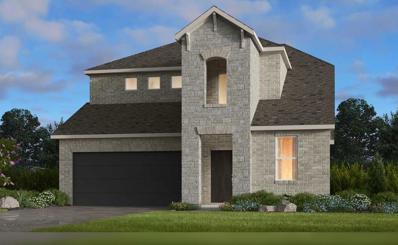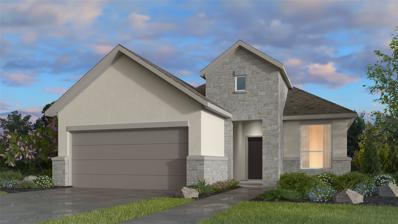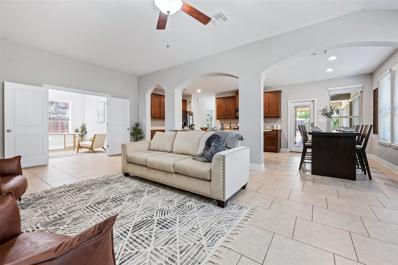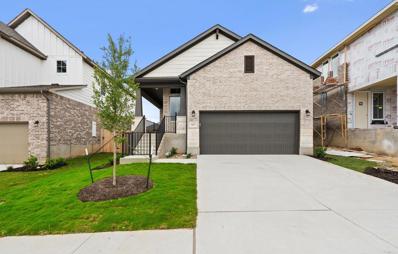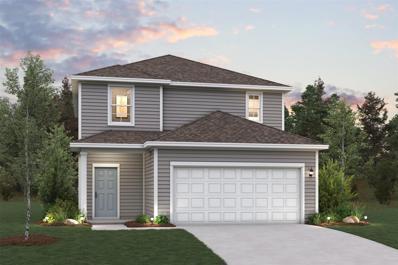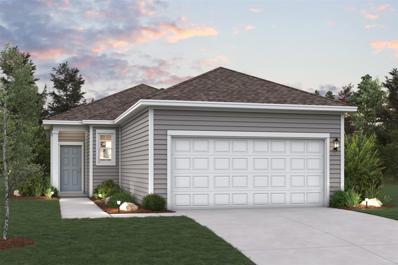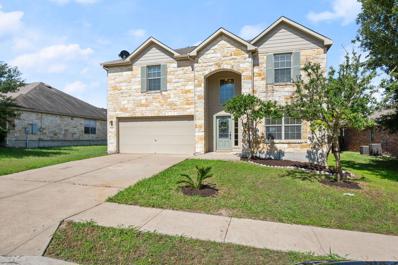Buda TX Homes for Sale
$325,000
890 Dark Horse Ln Buda, TX 78610
- Type:
- Single Family
- Sq.Ft.:
- 1,658
- Status:
- Active
- Beds:
- 3
- Lot size:
- 0.24 Acres
- Year built:
- 2006
- Baths:
- 2.00
- MLS#:
- 2228873
- Subdivision:
- Shadow Creek
ADDITIONAL INFORMATION
Nestled on a spacious .24-acre greenbelt lot, this impeccably maintained residence offers it all, from its charming stone exterior with fresh paint, to its inviting interior, every detail has been carefully crafted to create a warm and welcoming atmosphere. Step inside to discover a single-story, open-concept floor plan illuminated by abundant natural light and adorned with engineered hardwood flooring throughout the main living areas and bedrooms (no carpet anywhere!). High ceilings add to the sense of space, while the airy living room features a cozy fireplace, providing the ideal setting for relaxation or entertaining. The heart of the home lies in the kitchen featuring granite countertops, stainless-steel appliances, a convenient breakfast bar, and a sunny breakfast area. For more formal occasions, a nearby dining room (or flex room) offers versatility to suit your lifestyle needs. Escape to the private oasis of the primary bedroom, thoughtfully situated apart from the secondary bedrooms for enhanced privacy. Here, you'll find a vaulted ceiling and a luxurious en-suite bath complete with a granite-topped dual vanity, soaking tub with a separate walk-in shower and a large walk in closet. Other notable features include front and back sprinklers, a water softener and a water purification system. Outside, the expansive backyard beckons with its covered patio and serene greenbelt views, providing the perfect backdrop for outdoor gatherings or quiet moments of relaxation. With easy access to I-35, shopping, and dining, this home offers the best of both worlds – peaceful suburban living with urban conveniences just moments away. Schedule a showing today and experience the beauty of life in Shadow Creek!
$342,190
13208 Triple Jet Dr Buda, TX 78610
- Type:
- Single Family
- Sq.Ft.:
- 1,853
- Status:
- Active
- Beds:
- 4
- Lot size:
- 0.12 Acres
- Year built:
- 2024
- Baths:
- 2.00
- MLS#:
- 1232285
- Subdivision:
- Stallion Run
ADDITIONAL INFORMATION
The popular single-story Pinion at The Glen at Stallion Run blends open-concept living with private relaxation. Toward the front of the home, two secondary bedrooms share access to a full hall bathroom. A third bedroom can also function as a versatile flex room, providing the perfect space for a personal library, craft room or quiet study. Designed for everyday convenience, a spacious kitchen provides ample pantry, cabinet and counter space. A generous great room and charming dining area hug the kitchen for a seamless flow between spaces. Toward the back of the home, a secluded primary suite boasts a roomy walk-in closet and a private bath.
- Type:
- Single Family
- Sq.Ft.:
- 1,388
- Status:
- Active
- Beds:
- 3
- Lot size:
- 0.12 Acres
- Year built:
- 2024
- Baths:
- 2.00
- MLS#:
- 5890635
- Subdivision:
- Stallion Run
ADDITIONAL INFORMATION
The aptly named Maverick floor plan is a standout in both style and functionality. A charming porch entry leads to a spacious open kitchen, showcasing both a walk-in pantry and a center island that’s ideal for everything from food prep to entertaining. A dining room is steps away, leading into an inviting great room with access to an optional covered patio. The primary bedroom is off of the great room, showcasing a walk-in closet and an attached bath. Two additional bedrooms and another bath round out this attractive floor plan, which also incudes a 2-bay garage.
- Type:
- Single Family
- Sq.Ft.:
- 1,388
- Status:
- Active
- Beds:
- 3
- Lot size:
- 0.12 Acres
- Year built:
- 2024
- Baths:
- 2.00
- MLS#:
- 4439720
- Subdivision:
- Stallion Run
ADDITIONAL INFORMATION
The aptly named Maverick floor plan is a standout in both style and functionality. A charming porch entry leads to a spacious open kitchen, showcasing both a walk-in pantry and a center island that’s ideal for everything from food prep to entertaining. A dining room is steps away, leading into an inviting great room with access to an optional covered patio. The primary bedroom is off of the great room, showcasing a walk-in closet and an attached bath. Two additional bedrooms and another bath round out this attractive floor plan, which also incudes a 2-bay garage.
$337,490
13310 Triple Jet Dr Buda, TX 78610
- Type:
- Single Family
- Sq.Ft.:
- 1,767
- Status:
- Active
- Beds:
- 4
- Lot size:
- 0.13 Acres
- Year built:
- 2024
- Baths:
- 2.00
- MLS#:
- 4372038
- Subdivision:
- Stallion Run
ADDITIONAL INFORMATION
The attractive Laurel floor plan offers both comfort and convenience. An open great room leads into a dining area and a large kitchen, complete with a center island and a walk-in pantry. The spacious primary suite is toward the back of the home, boasting a private bath and a walk-in shower. Two additional bedrooms and a shared bath complete this versatile plan.
$299,890
10609 Ridan Way Buda, TX 78610
- Type:
- Single Family
- Sq.Ft.:
- 1,388
- Status:
- Active
- Beds:
- 3
- Lot size:
- 0.12 Acres
- Year built:
- 2024
- Baths:
- 3.00
- MLS#:
- 8423234
- Subdivision:
- Stallion Run
ADDITIONAL INFORMATION
The aptly named Maverick floor plan is a standout in both style and functionality. A charming porch entry leads to a spacious open kitchen, showcasing both a walk-in pantry and a center island that’s ideal for everything from food prep to entertaining. A dining room is steps away, leading into an inviting great room with access to an optional covered patio. The primary bedroom is off of the great room, showcasing a walk-in closet and an attached bath. Two additional bedrooms and another bath round out this attractive floor plan, which also incudes a 2-bay garage.
- Type:
- Single Family
- Sq.Ft.:
- 1,388
- Status:
- Active
- Beds:
- 3
- Lot size:
- 0.12 Acres
- Year built:
- 2024
- Baths:
- 2.00
- MLS#:
- 8088925
- Subdivision:
- Stallion Run
ADDITIONAL INFORMATION
The aptly named Maverick floor plan is a standout in both style and functionality. A charming porch entry leads to a spacious open kitchen, showcasing both a walk-in pantry and a center island that’s ideal for everything from food prep to entertaining. A dining room is steps away, leading into an inviting great room with access to an optional covered patio. The primary bedroom is off of the great room, showcasing a walk-in closet and an attached bath. Two additional bedrooms and another bath round out this attractive floor plan, which also incudes a 2-bay garage.
$325,000
299 Shale Cir Buda, TX 78610
- Type:
- Single Family
- Sq.Ft.:
- 1,580
- Status:
- Active
- Beds:
- 3
- Lot size:
- 0.12 Acres
- Year built:
- 2018
- Baths:
- 2.00
- MLS#:
- 7373452
- Subdivision:
- Stonefield Sec Eight
ADDITIONAL INFORMATION
Immaculate, 100% move-in ready, single story home is a must see! This 3 bedroom/2 bath home flows beautifully with an open floor plan, natural light & high ceilings. Property has stunning curb appeal w/gorgeous limestone front exterior (3 sides masonry), solid wood entry door with glass panel insert & lush landscaping! Interior features include: modern kitchen w/stainless appliances, center island, granite countertops & large corner pantry, solid surface floors throughout (no carpet!), recessed lighting, large primary suite with dual vanities/garden tub/separate shower & more! No neighbors behind creates a wonderful ambiance in the backyard in addition to lots of plants and trees (peach, plum, pomegranate, orange, pear & grape!). Conveniently located in Stonefield Community w/tons of amenities & immediate access to I35.
$379,999
242 Dark Horse Ln Buda, TX 78610
- Type:
- Single Family
- Sq.Ft.:
- 2,130
- Status:
- Active
- Beds:
- 4
- Lot size:
- 0.16 Acres
- Year built:
- 2006
- Baths:
- 3.00
- MLS#:
- 4465152
- Subdivision:
- Shadow Creek Ph 1 Sec 2
ADDITIONAL INFORMATION
Step into your dream home in Buda TX! This captivating 4-bed, 2-bath,offers 2,130 sqft of pure bliss. Picture-perfect inside and out, with no back neighbors for added privacy and a vast backyard beckoning for endless adventures. Whether it's lazy Sundays or lively gatherings, this haven is tailor-made for unforgettable moments. Don't just buy a house—invest in a lifestyle where every day feels like a vacation!
$345,000
165 Wapiti Rd Buda, TX 78610
- Type:
- Single Family
- Sq.Ft.:
- 2,238
- Status:
- Active
- Beds:
- 4
- Lot size:
- 0.11 Acres
- Year built:
- 2018
- Baths:
- 3.00
- MLS#:
- 8460093
- Subdivision:
- Shadow Creek Ph Nine Sec Two
ADDITIONAL INFORMATION
*Seller is offering a 2% flex credit towards purchase price/rate buydown/ closing costs with acceptable offer* With a spacious well light open floor plan downstairs this is a home that works for everyone. The large kitchen island is built with plenty of seating and overlooks the living room and back covered patio. With dark hard floors, Bright white cabinets, granite counters, and tasteful lighting you'll have a large inviting space for the family or any visitors. When you're ready for some privacy you'll appreciate having another large living area upstairs. With it's upgraded paint, ceiling fans, and soft carpet it's the perfect place to take a breather before heading to bed. The 3 large secondary bedrooms means everyone can spread out and whoever get's the Primary will really enjoy the window seating, large walk in closet, and sitdown shower. When it's time to get out of the house you appreciate the friendly neighbors and active community that regularly puts on event at the neighborhood parks and pool. The on site elementary is just a few blocks away making morning drop off a breeze. When you need to get out for a bit you're just down the road from entertainment such as EVO, as well and shopping at Costo, HEB, and much more.
$313,000
194 Pine Arbol Buda, TX 78610
- Type:
- Single Family
- Sq.Ft.:
- 1,743
- Status:
- Active
- Beds:
- 3
- Lot size:
- 0.14 Acres
- Year built:
- 2013
- Baths:
- 2.00
- MLS#:
- 8100006
- Subdivision:
- Sunfield Ph One Sec Two
ADDITIONAL INFORMATION
Discover your perfect home in Buda, TX! This charming property offers 1,743 square feet of comfortable living space. Featuring 3 bedrooms and 2 bathrooms, it’s perfect for families or anyone looking for a cozy and inviting space. The spacious backyard provides plenty of room for outdoor activities and entertaining. Situated in a desirable neighborhood, this home includes amenities such as a lazy river and lap pool, a dog park, and a few ponds perfect for fishing. Additionally, it has new paint throughout the house and new carpet. Don't miss out on the opportunity to make this lovely house your new home!
- Type:
- Single Family
- Sq.Ft.:
- 2,305
- Status:
- Active
- Beds:
- 4
- Lot size:
- 0.12 Acres
- Year built:
- 2024
- Baths:
- 4.00
- MLS#:
- 1570763
- Subdivision:
- Sunfield
ADDITIONAL INFORMATION
Welcome to “Cape Cod Dream”, an inviting two-story new home in Sunfield, where contemporary design meets practical living. This open-concept home offers a comfortable haven for every member of the household. Sunlight floods through expansive windows, illuminating the open-concept layout that seamlessly connects the living and dining areas, creating a warm and welcoming ambiance. This new David Weekley home features four bedrooms, providing ample space for a growing family or guests. Three well-appointed full bathrooms along with one half-bathroom ensure convenience and comfort for all. An enclosed study offers a quiet retreat for work or study, while open handrails on both floors prioritize safety as well as a wildly elegant feel. The kitchen is a chef's delight, equipped with modern conveniences, including a range, under-cabinet vent hood and a built-in microwave. Step outside to discover a low-maintenance backyard, perfect for relaxing and entertaining. Spend each day enjoying a community equipped with miles and miles of walking trails, a lazy river, splash pad, junior Olympic swimming pool and more. Our EnergySaver™ Homes offer peace of mind knowing your new home in Austin is minimizing your environmental footprint while saving energy. A David Weekley EnergySaver home in Austin averages a 60 on the HERS Index. Square Footage is an estimate only; actual construction may vary.
- Type:
- Single Family
- Sq.Ft.:
- 1,995
- Status:
- Active
- Beds:
- 3
- Lot size:
- 0.16 Acres
- Year built:
- 2012
- Baths:
- 2.00
- MLS#:
- 7611759
- Subdivision:
- Sunfield Ph One Sec Two
ADDITIONAL INFORMATION
welcome to this charming single-family brick home located in the desirable community of Buda, TX. With its three spacious bedrooms and two well-appointed bathrooms, this home offers comfortable living for any family. The pretty curb appeal will immediately catch your attention as you arrive at this property. The well-maintained exterior showcases the timeless elegance of brick construction. You’ll also appreciate the convenience of a two-car garage, providing ample space for both parking and storage. Step inside and discover wood floors in main living areas, vaulted ceilings, and lots of light. The kitchen will surely delight any home chef. The center island provides extra counter space for meal preparations, while the walk-in pantry ensures plenty of storage for all your kitchen essentials. Stainless steel appliances add a sleek and modern touch to this already impressive space. The formal dining room is perfect for hosting family gatherings or entertaining guests. Its well-defined space sets it apart, creating an elegant setting for memorable meals and special occasions. Escape to the comfort of the split bedroom floorplan, offering privacy and tranquility for everyone. The spacious master suite serves as a peaceful retreat, complete plenty of closet space and an ensuite bathroom featuring double vanity, vaulted ceiling, and jumbo tub. The two additional bedrooms are equally inviting and share a well-appointed second bathroom. Step outside and enjoy the open patio, perfect for relaxing and enjoying those warm Texas evenings. This home is situated in a community that offers a wealth of amenities, including a park, playground, pool, and beautifully maintained gardens that are located just a couple of houses away. Refrigerator, Washer and Dryer all convey.
$375,000
5241 Marsh Ln Buda, TX 78610
- Type:
- Single Family
- Sq.Ft.:
- 2,079
- Status:
- Active
- Beds:
- 4
- Lot size:
- 0.18 Acres
- Year built:
- 2017
- Baths:
- 3.00
- MLS#:
- 2006207
- Subdivision:
- Shadow Creek Ph Eight Sec Two
ADDITIONAL INFORMATION
Welcome to Shadow Creek in Buda! This beautiful two-story home features the highly sought-after "Franklin" floor plan. Situated in a scenic section of Shadow Creek, this home boasts a prime location backing to a greenbelt, providing a tranquil and private setting. Step inside and be greeted by high ceilings, spacious living area, and a light and bright feel throughout. A convenient main level primary bedroom has an upgraded en suite bath. The primary bath includes a garden tub, separate shower, dual vanity, and a large walk-in closet. Upstairs, you'll find a versatile second-level game room that can be used as a workout space, office, or media room. The interior features wood-look vinyl tile for easy maintenance, 2" blinds, 42" upper cabinets in the kitchen, recessed can lights, granite counters, cultured marble counters in the bathrooms, tile backsplashes, and tile floors in the bathrooms. The kitchen comes equipped with stainless steel appliances, including a side-by-side refrigerator with a convenient door water and ice dispenser. Ample storage space is available, including storage area under the stairs. This home also features a water softener that is owned, providing added convenience and comfort. Other notable upgrades include a covered patio, additional energy-efficient insulation with sound dampening in the primary suite, above the garage, and on the second-level bedrooms. The backyard is beautifully landscaped and perfect for entertaining or relaxation. Residents of Shadow Creek have access to fantastic community amenities, including a pool, playscape, trails, and a sports court. This meticulously maintained home is ready for its new owners to move in and make it their own. Don't miss out on the opportunity to own this stunning home in a desirable neighborhood. Schedule your tour today!
$352,235
823 Papaya Dr Buda, TX 78610
- Type:
- Single Family
- Sq.Ft.:
- 1,514
- Status:
- Active
- Beds:
- 3
- Lot size:
- 0.11 Acres
- Year built:
- 2024
- Baths:
- 2.00
- MLS#:
- 3186497
- Subdivision:
- Sunfield
ADDITIONAL INFORMATION
REPRESENTATIVE PHOTOS ADDED. Built by Taylor Morrison, June Completion - Crafted by renowned Austin homebuilder Taylor Morrison, the Allegro floor plan at Sunfield is meticulously designed to accommodate you, your loved ones, and guests effortlessly. Despite housing three bedrooms, this new layout ensures that living areas retain a sense of openness and tranquility. The key lies in its clever split design, optimizing every inch of space. With all rooms conveniently situated on a single level, convenience is paramount. Nestled at the rear for privacy, the owner's suite promises to be your nightly retreat, a haven to anticipate at day's end. Design options include: Signature Canvas Collection - Harmony.
$260,000
7112 Maverick Ct Buda, TX 78610
- Type:
- Manufactured Home
- Sq.Ft.:
- 1,560
- Status:
- Active
- Beds:
- 3
- Lot size:
- 0.77 Acres
- Year built:
- 2015
- Baths:
- 2.00
- MLS#:
- 3377313
- Subdivision:
- Mustang Mesa Sec 01
ADDITIONAL INFORMATION
PLEASE NOTE MULTIPLE OFFERS HAVE BEEN RECEIVED. DEADLINE FOR OFFERS IS MONDAY MAY 20TH AT 8pm. This pristine manufactured home built in 2015 measures 1560 square feet and sits on .77 of an acre is ready for you to make it yours. The beautiful kitchen combined with a spacious dining area is definitely the heart of the home The kitchen and dining area are open to the to the inviting family room. The chef in your family will love the oversized island that also has plenty of room for friends and family to gather. You will appreciate the abundance of counter and storage space found in this kitchen. Freshly installed flooring makes this home a move in ready property. The private master suite offers you a tranquil master bath complete with dual vanities, walk in shower and a luxurious soaking tub. Secondary bedrooms are found on the opposite side of the home and have a full bath between the 2 bedrooms. Mustang Mesa offers a comfortable country setting just beyond Austin, and it so close to toll roads and major highways. You will enjoy the comfortable country setting this home has to offer.
$399,500
123 Birdwell Ln Buda, TX 78610
- Type:
- Single Family
- Sq.Ft.:
- 1,557
- Status:
- Active
- Beds:
- 3
- Lot size:
- 0.17 Acres
- Year built:
- 2008
- Baths:
- 2.00
- MLS#:
- 7132066
- Subdivision:
- Garlic Creek West Ph Iii Sec 2
ADDITIONAL INFORMATION
Welcome home to comfort and convenience! Step into this charming single-story residence built in 2008, offering 1557 square feet of cozy living space. With a study, 3 bedrooms and 2 bathrooms, it's the perfect fit for your family. New interior paint and carpet! Brand new water softener! Enjoy the airy, open design that welcomes you as you enter. The kitchen is the heart of the home, featuring a stylish center island and beautiful granite counters, making meal prep a joy. Outside, discover a spacious backyard, perfect for outdoor gatherings or simply unwinding after a long day. With a sprinkler system in place, maintaining your lawn is a breeze. Explore the neighborhood amenities and nearby walking trails, offering endless opportunities for outdoor adventures and community connection. With wood and tile floors in the primary living areas, this home seamlessly blends style with functionality. It's time to make lasting memories in a place you'll love to call home. Schedule your viewing today!
$499,000
307 Poppy Cv Buda, TX 78610
- Type:
- Single Family
- Sq.Ft.:
- 2,364
- Status:
- Active
- Beds:
- 3
- Lot size:
- 0.3 Acres
- Year built:
- 2000
- Baths:
- 3.00
- MLS#:
- 3033125
- Subdivision:
- Coves Of Cimarron Sec 2 Ph 3
ADDITIONAL INFORMATION
Welcome to your dream home in the heart of vibrant Buda! Nestled on a spacious 0.3-acre flat lot, this stunning 3-bedroom, 2.5-bath residence offers an idyllic blend of comfort and style. Step inside to discover soaring vaulted ceilings that create an open, airy ambiance throughout the main living areas. The primary bedroom, conveniently located on the main level, provides a serene retreat with ample privacy. The open concept kitchen and cozy living room complete with fireplace are perfect for entertaining or relaxing with family and friends. Upstairs, you'll find two additional generously-sized bedrooms plus a bonus loft space that can be turned into a 4th bedroom if desired. Outside, the expansive yard has been beautifully manicured, but is also a blank canvas for your outdoor dreams, whether you envision lush gardens, a play area for kids, or a pool! As part of a vibrant community, you'll enjoy access to a refreshing pool, tennis courts with pickleball lines, a basketball court, and picnic areas for gatherings. Just minutes away, historic downtown Buda awaits with its charming shops, delectable dining, and year-round events like parades and dachshund races. This home is not just a place to live—it's a lifestyle. Experience all that Buda has to offer and make this exceptional property yours today!
$408,030
6408 Turner Trl Buda, TX 78610
- Type:
- Single Family
- Sq.Ft.:
- 2,231
- Status:
- Active
- Beds:
- 3
- Lot size:
- 0.13 Acres
- Year built:
- 2024
- Baths:
- 3.00
- MLS#:
- 3809606
- Subdivision:
- Turner's Crossing
ADDITIONAL INFORMATION
REPRESENTATIVE PHOTOS ADDED. Built by Taylor Morrison, October Completion! Named after the charming flower, the Dandelion floor plan embodies a modern and sleek design aesthetic that is sure to captivate you. Enter the home through a welcoming front porch leading to a timeless foyer. Step inside to discover the elegance of open concept living where a dining room, gourmet kitchen, great room, and covered patio effortlessly meld together, facilitating effortless conversations. Adjacent to the front of the house, you'll find an office, powder room, and laundry room. Across the foyer, a convenient 2-car garage awaits alongside a secluded primary suite and bath, offering a tranquil retreat. Structural options added include: open stair railing.
$388,243
6409 Dragride Rd Buda, TX 78610
- Type:
- Single Family
- Sq.Ft.:
- 1,790
- Status:
- Active
- Beds:
- 3
- Lot size:
- 0.13 Acres
- Year built:
- 2024
- Baths:
- 2.00
- MLS#:
- 8231732
- Subdivision:
- Turner's Crossing
ADDITIONAL INFORMATION
Built by Taylor Morrison, November Completion! Named after the charming flower, the Dandelion floor plan embodies a modern and sleek design aesthetic that is sure to captivate you. Enter the home through a welcoming front porch leading to a timeless foyer. Step inside to discover the elegance of open concept living where a dining room, gourmet kitchen, great room, and covered patio effortlessly meld together, facilitating effortless conversations. Adjacent to the front of the house, you'll find an office, powder room, and laundry room. Across the foyer, a convenient 2-car garage awaits alongside a secluded primary suite and bath, offering a tranquil retreat. Structural options added include: open stair railing.
$490,000
131 Tangerine Dr Buda, TX 78610
- Type:
- Single Family
- Sq.Ft.:
- 2,410
- Status:
- Active
- Beds:
- 3
- Lot size:
- 0.19 Acres
- Year built:
- 2016
- Baths:
- 3.00
- MLS#:
- 7284944
- Subdivision:
- Sunfield Ph Two Sec Four
ADDITIONAL INFORMATION
Welcome to your dream home with the ultimate outdoor living space! This 2410sqft Chesmar-built gem boasts a variety of features, both inside and out. Embrace the open floor plan, perfect for entertaining. Offering 3 bedrooms and 2 full baths, with a convenient office downstairs and a gas fireplace for cozy evenings. An expansive loft awaits upstairs, complete with a 3rd full bath and closet. Stay connected with smart home features such as locks, lights, garage door opener, thermostat and wi-fi irrigation. Feel safe with upgraded security system. Channel your inner chef in the gourmet kitchen, featuring 42” cabinets, granite counter tops, and stainless steel appliances. You're sure to appreciate the additionally included appliances such as a flex-feature smart refrigerator, washer with small load pedestal, dryer, and a stand-up freezer. Primary suite with a bay window, separate vanities, garden soaking tub, walk-in shower, and dual walk-in closets. Additional upgrades include UV tint on loft windows, an over-sized 2.5-car garage with storage shelves, water softener, and 2 water heaters. Step outside to the extended covered patio, equipped with 3 remote-operated ceiling fans and 5 panel motorized patio screens for year-round enjoyment. Immerse yourself in relaxation with an American Whirlpool Swim Spa and a deck with storage amidst meticulously maintained landscaping. Eufy security cameras front and back with motion lights, 2 storage sheds, and solar panels (fully paid off). Sunfield's resort-style amenities include a lazy river with covered pavilions, community garden, Jr Olympic pool, and splash pads. Explore over 12 miles of hiking and biking trails, dog parks, playgrounds, picnic areas, and scenic ponds. Join in on community-wide events and unwind at the catch-and-release fishing lake. Experience the epitome of luxury living in this meticulously crafted home, where every detail has been thoughtfully curated to exceed your expectations.
- Type:
- Single Family
- Sq.Ft.:
- 1,603
- Status:
- Active
- Beds:
- 3
- Lot size:
- 0.12 Acres
- Year built:
- 2024
- Baths:
- 2.00
- MLS#:
- 4778590
- Subdivision:
- Turner's Crossing
ADDITIONAL INFORMATION
This may be the smallest home in our lineup, but every square inch has been maximized for day-to-day living. The home feels naturally spacious with windows throughout the great room and casual dining, bringing lots of natural light into the space. The kitchen is centered in the heart of the home, making it the perfect place to welcome guests or keep an eye on the kids while prepping dinner. Want to manage lighting, temperature and security from your own device? HomeSmart® technology puts you in control.
$317,890
10615 Ridan Way Buda, TX 78610
- Type:
- Single Family
- Sq.Ft.:
- 1,288
- Status:
- Active
- Beds:
- 3
- Lot size:
- 0.11 Acres
- Year built:
- 2024
- Baths:
- 3.00
- MLS#:
- 4344709
- Subdivision:
- Stallion Run
ADDITIONAL INFORMATION
The Luka at Stallion Run offers a versatile two-story layout. The welcoming foyer leads into an open-concept floor plan, centered around a grand great room. A dining area and a spacious kitchen with a center island and a walk-in pantry are adjacent. Upstairs, you’ll find the lavish primary suite, complete with a private bath and a large walk-in closet. Two secondary bedrooms, a laundry, and a shared bath complete this attractive floor plan.
- Type:
- Single Family
- Sq.Ft.:
- 1,214
- Status:
- Active
- Beds:
- 3
- Lot size:
- 0.11 Acres
- Year built:
- 2024
- Baths:
- 2.00
- MLS#:
- 9792934
- Subdivision:
- Stallion Run
ADDITIONAL INFORMATION
The single-story Isabel floor plan showcases an open-concept layout, centered around a welcoming great room and encompassing a dining area and a large kitchen with an island and a walk-in pantry. Two secondary bedrooms and a shared bath are across the hall, and the spacious primary suite is toward the back of the home, complete with a walk-in closet and a private bath.
$419,000
168 Dolomite Dr Buda, TX 78610
- Type:
- Single Family
- Sq.Ft.:
- 2,369
- Status:
- Active
- Beds:
- 4
- Lot size:
- 0.21 Acres
- Year built:
- 2009
- Baths:
- 3.00
- MLS#:
- 6844240
- Subdivision:
- Stonefield Sec One
ADDITIONAL INFORMATION
Welcome to 168 Dolomite Drive! This 4-bedroom, 2.5-bathroom home is the epitome of comfort and easy living. With 2369 square feet, there's ample space to relax, and the first-floor primary bedroom ensures extra privacy. The kitchen has been recently updated, connecting to the versatile office space for your WFH needs. Outside, the backyard is an ideal spot for unwinding or entertaining and a neighborhood park is just a stone's throw away. Upstairs, a spacious loft offers another option for movie nights, game nights or alternate space to lay-back. 3 additional bedrooms upstairs ensure ample room for the whole family. Don't miss out on the opportunity to make this welcoming home your own!

Listings courtesy of ACTRIS MLS as distributed by MLS GRID, based on information submitted to the MLS GRID as of {{last updated}}.. All data is obtained from various sources and may not have been verified by broker or MLS GRID. Supplied Open House Information is subject to change without notice. All information should be independently reviewed and verified for accuracy. Properties may or may not be listed by the office/agent presenting the information. The Digital Millennium Copyright Act of 1998, 17 U.S.C. § 512 (the “DMCA”) provides recourse for copyright owners who believe that material appearing on the Internet infringes their rights under U.S. copyright law. If you believe in good faith that any content or material made available in connection with our website or services infringes your copyright, you (or your agent) may send us a notice requesting that the content or material be removed, or access to it blocked. Notices must be sent in writing by email to DMCAnotice@MLSGrid.com. The DMCA requires that your notice of alleged copyright infringement include the following information: (1) description of the copyrighted work that is the subject of claimed infringement; (2) description of the alleged infringing content and information sufficient to permit us to locate the content; (3) contact information for you, including your address, telephone number and email address; (4) a statement by you that you have a good faith belief that the content in the manner complained of is not authorized by the copyright owner, or its agent, or by the operation of any law; (5) a statement by you, signed under penalty of perjury, that the information in the notification is accurate and that you have the authority to enforce the copyrights that are claimed to be infringed; and (6) a physical or electronic signature of the copyright owner or a person authorized to act on the copyright owner’s behalf. Failure to include all of the above information may result in the delay of the processing of your complaint.
Buda Real Estate
The median home value in Buda, TX is $418,000. This is higher than the county median home value of $278,700. The national median home value is $219,700. The average price of homes sold in Buda, TX is $418,000. Approximately 69.81% of Buda homes are owned, compared to 27.77% rented, while 2.43% are vacant. Buda real estate listings include condos, townhomes, and single family homes for sale. Commercial properties are also available. If you see a property you’re interested in, contact a Buda real estate agent to arrange a tour today!
Buda, Texas has a population of 13,253. Buda is more family-centric than the surrounding county with 44.06% of the households containing married families with children. The county average for households married with children is 37.23%.
The median household income in Buda, Texas is $79,821. The median household income for the surrounding county is $62,815 compared to the national median of $57,652. The median age of people living in Buda is 33.4 years.
Buda Weather
The average high temperature in July is 95.5 degrees, with an average low temperature in January of 36.7 degrees. The average rainfall is approximately 35.4 inches per year, with 0.8 inches of snow per year.
