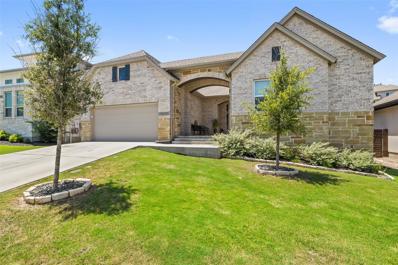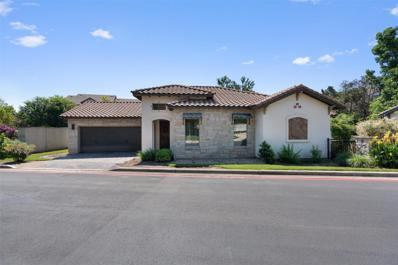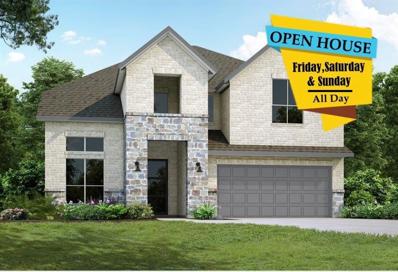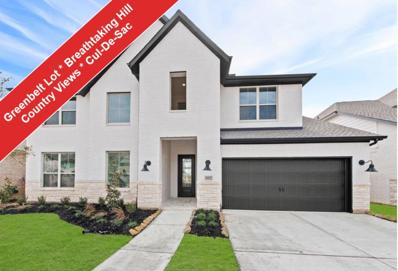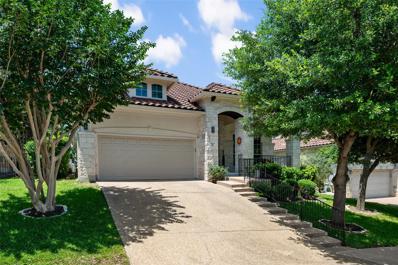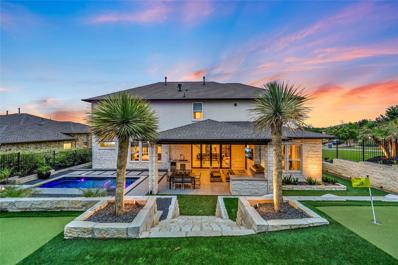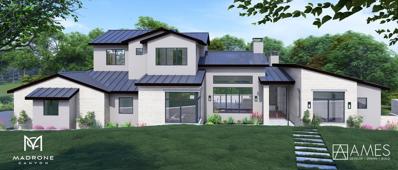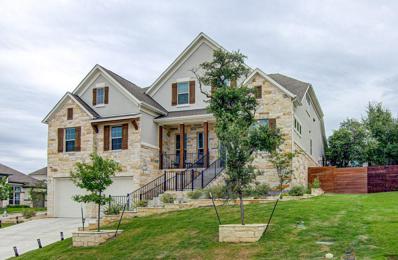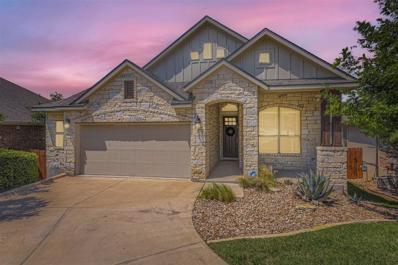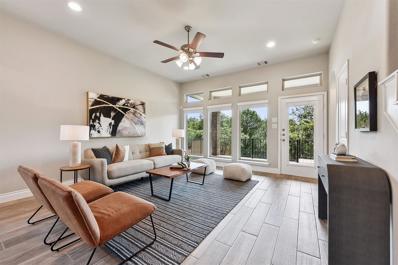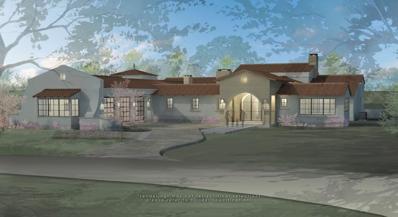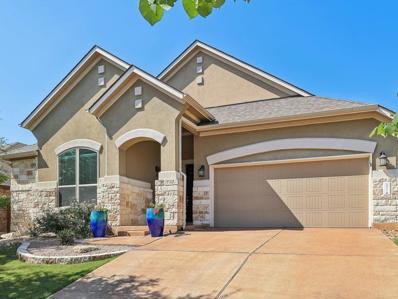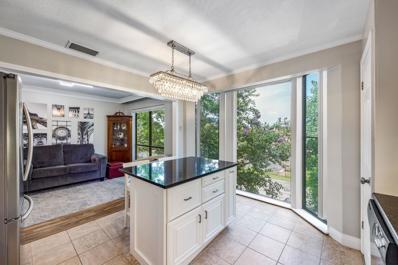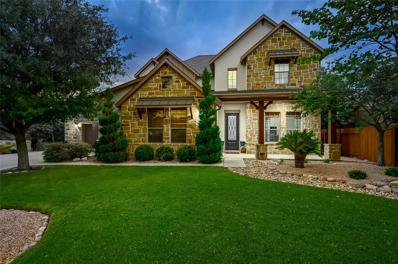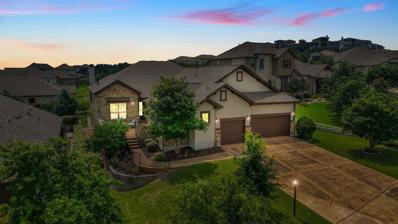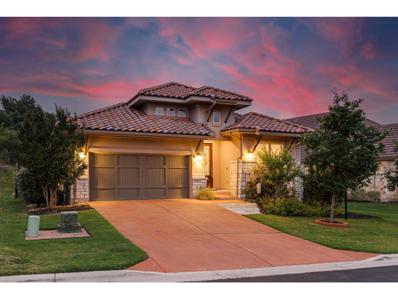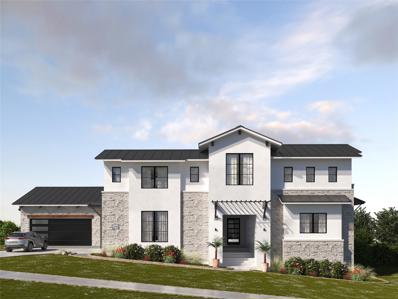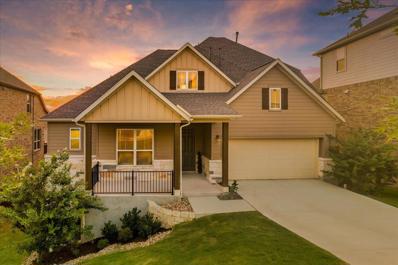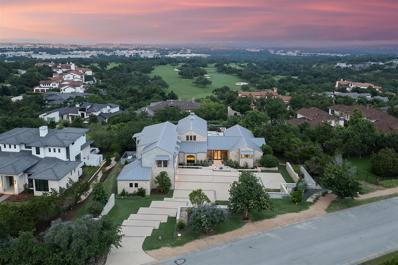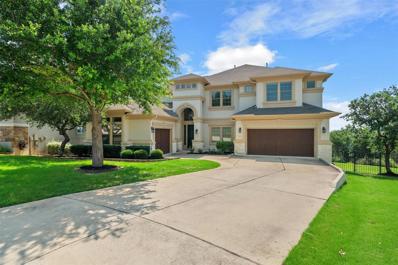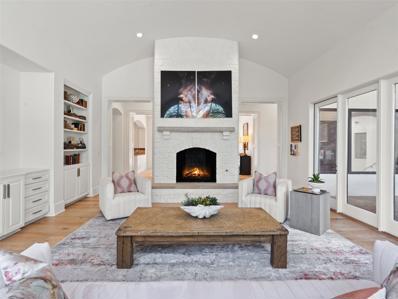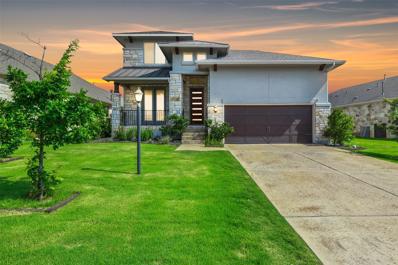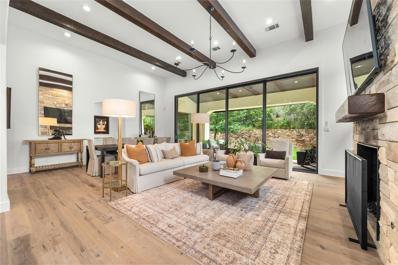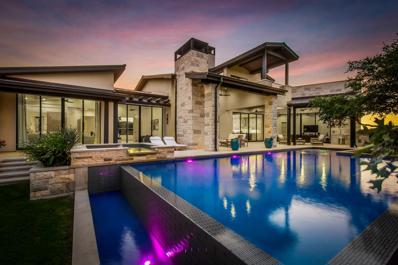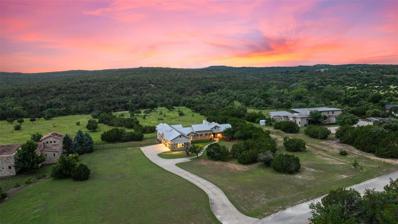Austin TX Homes for Sale
$799,000
16908 Morelle Dr Austin, TX 78738
- Type:
- Single Family
- Sq.Ft.:
- 2,653
- Status:
- NEW LISTING
- Beds:
- 4
- Lot size:
- 0.22 Acres
- Year built:
- 2021
- Baths:
- 3.00
- MLS#:
- 9139706
- Subdivision:
- Provence
ADDITIONAL INFORMATION
The exquisite design details of this David Weekley 2021 home contribute to its unique appeal. Combining classic Craftsman charm with contemporary interiors creates an inviting space with abundant natural light & 10ft ceilings. The thoughtful upgrades, totaling over $150K, add luxury and personalization to the home. Upon entry, the designer foyer captivates with its ceiling adorned in designer wallpaper and custom lighting. It leads to a versatile flex space with a built-in desk. Three spacious secondary bedrooms, two with walk-in closets & blackout shades, complete the arrival experience. A mud room leads into a 3-car garage with epoxy flooring & a beautifully designed laundry room. The open living, dining, and kitchen space with vaulted ceilings, custom light fixtures, stunning wallcoverings, built-in Silestone countertops, water softener, and all the storage you could imagine provides an ideal setting for family meals and entertaining. The primary suite, with wood vinyl flooring, recessed ceiling, & Hunter Douglas blackout shades, offers a private retreat with views of the outdoor oasis. The spa-inspired bathroom with double vanities, shower, soaking tub, and walk-in closet further enhances the comfort of the home. The outdoors is impressive, featuring a 0.21-acre lot, green space, covered porch, an inviting 30ft pool, and spa with decking, creating a gorgeous private oasis for gatherings and relaxation. Neighborhood amenities, including clubhouse, playground, pool, vineyards, scenic overlooks, and hike/bike trails, offer a well-rounded living experience, The convenient location, feeding into the exemplary Lake Travis ISD and being minutes away from shops, restaurants, and various attractions, adds to the desirability. Downtown ATX is approx 30min away, and Austin Bergstrom Airport is approx 35min drive. The meticulous design details and thoughtful upgrades make this home a truly exceptional, move-in-ready home that exudes happiness and luxury.
- Type:
- Single Family
- Sq.Ft.:
- 1,707
- Status:
- NEW LISTING
- Beds:
- 3
- Lot size:
- 0.22 Acres
- Year built:
- 2014
- Baths:
- 2.00
- MLS#:
- 1092493
- Subdivision:
- Morningside Residential Condos
ADDITIONAL INFORMATION
Welcome to Morningstar Residential Condominiums! This charming 3-bedroom, 2-bathroom, single-story condo offers the perfect lock-and-leave lifestyle in a serene community. Featuring an open floor plan, this home is designed for both comfort and convenience. The spacious primary suite boasts a large shower and dual vanities, providing a luxurious retreat. The kitchen comes equipped with a refrigerator, while a washer and dryer are also included, making this home move-in ready. Enjoy the outdoors on your side patio, perfect for morning coffee or evening relaxation. Morningstar offers an array of amenities, including a community pool for those hot Texas days. Golf enthusiasts will appreciate the proximity to Falconhead Golf Club, while shoppers will enjoy the nearby retail options. With a low tax rate and access to the acclaimed Lake Travis ISD schools, this condo is an excellent choice to live. Situated close to the stunning Lake Travis, this location provides endless recreational opportunities. Don’t miss out on this opportunity to experience comfortable, easy living in the heart of a vibrant community.
$779,222
6308 Wavell Pl Austin, TX 78738
- Type:
- Single Family
- Sq.Ft.:
- 3,200
- Status:
- NEW LISTING
- Beds:
- 4
- Lot size:
- 0.14 Acres
- Year built:
- 2024
- Baths:
- 3.00
- MLS#:
- 9259182
- Subdivision:
- Sweetwater
ADDITIONAL INFORMATION
Westin Homes NEW Construction (Ellington) In highly sought after Sweetwater. Gorgeous 2-Story Rotunda Entry w/ Wrought Iron Circular Staircase. Gourmet Open Island Kitchen w/ Quartz Countertops, 42" Tall Kitchen Cabinets w/ Uppers & Built-In Stainless Steel Appliances. Family Room w/ High Ceilings & Wall of Windows. Large Covered Patio. Private Primary Suite Down w/ Luxurious Bath Featuring Double Vanity Sinks w/ Quartz Countertops, Large Walk-in Shower & Free-Standing Tub. Study w/ Double Doors, Formal Dining, 2nd Bedroom with Full Bath Downstairs. Upstairs features Media Room, Game Room & 2 Beds / 1 Full Baths. Tray Ceilings, Art Niches, Architectural Details and more! Lake Travis Independent School District.
$1,014,882
7025 Empresa Dr Austin, TX 78738
- Type:
- Single Family
- Sq.Ft.:
- 3,797
- Status:
- NEW LISTING
- Beds:
- 5
- Lot size:
- 0.29 Acres
- Year built:
- 2024
- Baths:
- 5.00
- MLS#:
- 2504697
- Subdivision:
- Sweetwater
ADDITIONAL INFORMATION
Westin Homes NEW Construction (The Cooper) Cul-de-sac lot ON GREENBELT WITH HILL COUNTRY VIEWS In highly sought after Sweetwater. 3 CAR TANDEM GARAGE. Gorgeous 2-Story Rotunda Entry w/ Wrought Iron Circular Staircase. Gourmet Open Island Kitchen w/ Quartz Countertops, 42" Tall Kitchen Cabinets w/ Uppers & Built-In Stainless Steel Appliances. Family Room w/ High Ceilings & Wall of Windows. Large Covered Patio. Private Primary Suite Down w/ Luxurious Bath Featuring Double Vanity Sinks w/ Quartz Countertops, Large Walk-in Shower & Free-Standing Tub. Second bedroom down w/Full Bathroom. Study w/ Double Doors Downstairs. Upstairs features Media Room, Game Room & 3 Beds / 1 Full Baths. Tray Ceilings, Art Niches, Architectural Details and more! Lake Travis Independent School District.
- Type:
- Single Family
- Sq.Ft.:
- 2,374
- Status:
- NEW LISTING
- Beds:
- 3
- Lot size:
- 0.15 Acres
- Year built:
- 2004
- Baths:
- 2.00
- MLS#:
- 8069590
- Subdivision:
- Spillman Ranch Ph 01 Sec 01
ADDITIONAL INFORMATION
Experience the charm of this stunning single-story home in Falconhead, nestled against a serene greenspace for ultimate privacy. Boasting hardwood floors and tile throughout the main living areas, the residence features a gourmet kitchen with a spacious island, stainless steel appliances, a gas range, a built-in oven, a water softener, and a reverse osmosis water system. The home includes 3 bedrooms, 2 bathrooms, a breakfast nook, a formal dining room, and an office that can double as a playroom. The bright and airy primary bedroom offers picturesque views, a large bay window, and a walk-in closet. The updated primary bathroom includes a newer walk-in shower, brand-new countertops, and upgraded vanity hardware. The living room, anchored by a cozy fireplace, opens to a private covered back patio with an extended deck, perfect for enjoying peaceful views and nature. The home also features a covered front porch and tile roof. Meticulously maintained and beautifully landscaped, this home is ideally located within walking distance of the golf course, park, and high school. Situated in the highly acclaimed Lake Travis ISD, it benefits from a remarkably low tax rate of 1.58% and minimal HOA dues.
$1,500,000
302 Enchanted Hilltop Way Austin, TX 78738
- Type:
- Single Family
- Sq.Ft.:
- 4,062
- Status:
- NEW LISTING
- Beds:
- 5
- Lot size:
- 0.33 Acres
- Year built:
- 2019
- Baths:
- 5.00
- MLS#:
- 4856866
- Subdivision:
- Lakeway Highlands Ph 1 Sec 6
ADDITIONAL INFORMATION
***Assumable 2.25% Loan***Get ready for summer fun in this entertainer’s dream home and amazing back yard – Incredible pool and spa with waterfall, tanning platform, fire pit and two putting greens. Multiple seating areas; Terraced and turfed for minimal maintenance. This Scott Felder Homes ‘Grayson’ plan has been meticulously curated and offers exceptional custom touches throughout. Offering 4,062+/- total square feet with an open design and separate casita or guest quarters. The main house has 4 bedrooms 3.5 baths + study + game room + media room. The casita or guest house offers 1 bedroom and 1 bath with separate entrance. Enter through the courtyard into the main house where you fill find an open design to the kitchen, dining, and outdoor living. The owner’s suite overlooks the pool and patio with oversized walk in shower, dual sinks, soaking tub, and custom closet that’s connected to the laundry room. Upstairs adds more entertaining options in the game room and media room. Three spacious bedrooms with walk in closets and two full baths complete the top floor. Located just 30 minutes from downtown Austin, Rough Hollow is a resort style community on the prestigious South shore of Lake Travis. Featuring lake access, miles of hike and bike trails, luxurious pools, lazy river, gym, pavilion & Highland Village. Rough Hollow offers an unparalleled lakeside lifestyle close to dining, shopping, golf & tennis, and acclaimed Lake Travis schools. You do not need to be military or retired military to assume the loan. Call for details.
$3,295,000
6308 Madrone Tree Ln Austin, TX 78738
- Type:
- Single Family
- Sq.Ft.:
- 4,460
- Status:
- NEW LISTING
- Beds:
- 5
- Lot size:
- 0.77 Acres
- Baths:
- 5.00
- MLS#:
- 7405637
- Subdivision:
- Madrone Canyon
ADDITIONAL INFORMATION
TO BE BUILT by Ames Design Build in the prestigious gated community of Madrone Canyon. Custom Interior Design Selection Available. Come enjoy the beautiful Hill Country and Sunsets with close proximity to shopping, top rated schools, hike and bike trails... Where Beauty Blooms!
$1,050,000
7601 Paruline Dr Austin, TX 78738
- Type:
- Single Family
- Sq.Ft.:
- 3,693
- Status:
- NEW LISTING
- Beds:
- 5
- Lot size:
- 0.25 Acres
- Year built:
- 2022
- Baths:
- 5.00
- MLS#:
- 7335768
- Subdivision:
- Provence
ADDITIONAL INFORMATION
Built in 2022, this meticulously designed house boasts numerous upgrades. Featuring a spacious family room with a 20 ft vaulted ceiling and the renowned Hathaway floor plan from Ashton Woods, it offers seamless flow from the entry to the living area. With a game room, media room, and ample storage space, it caters to modern family needs. Situated near the entrance of the Provence community and its amenities, as well as a mere minute from the school bus stop, convenience is paramount. Notable inclusions are custom shades, epoxy flooring in the garage and patio, landscaped gardens that can accommodate a play area, and ceiling fans in every bedroom and on the patio.
- Type:
- Single Family
- Sq.Ft.:
- 2,635
- Status:
- NEW LISTING
- Beds:
- 4
- Lot size:
- 0.17 Acres
- Year built:
- 2018
- Baths:
- 3.00
- MLS#:
- 5634688
- Subdivision:
- Sweetwater
ADDITIONAL INFORMATION
4 bedroom, 3 full bathrooms, 2635 SF, 2.5 garage, and outdoor patio backs up to the greenbelt! This exquisite residence offers an abundance of features, ensuring a lifestyle of comfort and convenience. The kitchen is equipped with double ovens, a gas range, and a convenient gas line on the back porch for your grill. The kitchen also boasts granite countertops and a charming farmhouse sink. The master bathroom has an oversized shower featuring natural pebble tile flooring and her/him sinks with a large walk-in closet. Upstairs, you'll find an additional game room area, 2 bedrooms, large attic, and a full size bathroom Residents of Sweetwater enjoy access to a plethora of amenities, including two community pools (one with a splash pad and regular pool, the other with a regular pool, lap pool, and cabanas), a basketball court, fitness center with classes, putting green, two clubhouses, outdoor pavilion, hiking and biking trails, dog park, sand volleyball court, and open green space for soccer, football, and other activities.
- Type:
- Single Family
- Sq.Ft.:
- 2,433
- Status:
- NEW LISTING
- Beds:
- 4
- Lot size:
- 0.13 Acres
- Year built:
- 2018
- Baths:
- 3.00
- MLS#:
- 3163873
- Subdivision:
- Sweetwater Ranch Sec 2 Vlg
ADDITIONAL INFORMATION
The best value in Lake Travis School District! The only 4 bedroom, 3 bath home built in the last 5 years for sale (at time of listing) with protected Hill Country views under $600K in the acclaimed Lake Travis School District. If you enjoy looking out over the Hill Country instead of your neighbor’s house, then this is the home for you. Backing to a greenbelt there are stunning views from the living and dining room, kitchen, primary bedroom, game room and covered patio. The incredibly convenient floorplan features a dedicated office off the foyer with French doors, downstairs primary bedroom suite and additional downstairs bedroom with adjacent FULL bathroom! Upstairs is a large game room, 2 more bedrooms and another full bathroom. Beautiful interior finishes and architectural details throughout including transom windows, tray ceilings, hallway arches, wood-look hard tile flooring, 10’ ceilings, and extensive recessed lighting. Besides the convenient pocket park a few houses away, the Sweetwater Ranch community offers resort style amenities including the Sweetwater club, a 10-acre amenity center with multiple pools, fitness center, community center, and athletic fields and courts. There is also a second amenity center with 2 more pools, putting green and a more laidback clubhouse with couches, fireplace and wrap around deck with Hill Country views. For hiking and nature enthusiasts, there are miles of trails connecting the 700 acres of open space inside the community including the Limestone Falls Trail which runs in the greenbelt behind the home!
$4,850,000
5704 Twin Peaks Trce Austin, TX 78738
- Type:
- Single Family
- Sq.Ft.:
- 5,957
- Status:
- NEW LISTING
- Beds:
- 8
- Lot size:
- 1.06 Acres
- Baths:
- 8.00
- MLS#:
- 2994354
- Subdivision:
- Madrone Canyon
ADDITIONAL INFORMATION
TO BE BUILT by Ames Design Build in the prestigious gated community of Madrone Canyon. Custom Interior Design Selection Available. Come enjoy the beautiful Hill Country and Sunsets with close proximity to shopping, top rated schools, hike and bike trails... Where Beauty Blooms!
$550,000
18417 Deep Well Dr Austin, TX 78738
- Type:
- Single Family
- Sq.Ft.:
- 2,186
- Status:
- NEW LISTING
- Beds:
- 3
- Lot size:
- 0.15 Acres
- Year built:
- 2012
- Baths:
- 2.00
- MLS#:
- 2612364
- Subdivision:
- Sweetwater Sec 1 Village H
ADDITIONAL INFORMATION
Welcome to this beautiful single-story home in Sweetwater! Featuring a spacious floor plan with a seamless kitchen and living area, this home has more than enough space for every day living, hosting, and making memories. Enjoy relaxing in the large family room with high ceilings and a stunning stone fireplace, perfect for cozy nights in. Step outside to discover a private and spacious backyard complete with a stone fire pit and covered porch, ideal for outdoor living or entertaining. With resort style amenities and proximity to the Hill Country Galleria and the acclaimed Lake Travis ISD, this home captures the true essence of Hill Country living!
- Type:
- Condo
- Sq.Ft.:
- 2,192
- Status:
- NEW LISTING
- Beds:
- 4
- Lot size:
- 0.2 Acres
- Year built:
- 1971
- Baths:
- 3.00
- MLS#:
- 9680244
- Subdivision:
- Lakeway World Tennis Condo
ADDITIONAL INFORMATION
Located in the highly desirable Lakeway area, World of Tennis offers resort-style living just minutes from beautiful Lake Travis, world-class golf, tennis, shopping, restaurants and so much more. Move right in and enjoy a low-maintenance lifestyle! This bright 4 bedroom, 3 bath lock-and-leave condo offers privacy, convenience and plenty of space. Features include an open-concept kitchen, living, and dining area including granite countertops and stainless-steel appliances along with fully remodeled bathrooms, complete with the charm of a wood-burning stone fireplace. Entertain guests or enjoy relaxing on either the lower patio or the open deck upstairs overlooking one of the many tennis courts throughout the property. Catch amazing sunsets through floor-to-ceiling windows overlooking the beautiful hill country. One of the few homes that have a bonus 6’ x 5’ storage room outside. One of the only complexes in Lakeway that allows for short term rentals. In acclaimed Lake Travis ISD with a 5-minute walk to Serene Hills Elementary School and Canyonlands hiking and biking trails. HOA includes trash, water, landscaping.
- Type:
- Single Family
- Sq.Ft.:
- 3,661
- Status:
- NEW LISTING
- Beds:
- 4
- Lot size:
- 0.27 Acres
- Year built:
- 2013
- Baths:
- 4.00
- MLS#:
- 5265535
- Subdivision:
- Sweetwater Sec 1 Village G-2
ADDITIONAL INFORMATION
Nestled on a quiet cul-de-sac in the wonderful neighborhood of Sweetwater, this impressive two-story home offers a perfect blend of luxury and comfort. Located within walking distance to one of the fabulous Sweetwater amenity areas, this home features 4 spacious bedrooms, including a large, primary suite and a secondary bedroom with a full bath on the main level. The chef’s kitchen is a standout, featuring a large center island, gas cooktop, and walk-in pantry, all open to the great room, making it ideal for easy entertaining. Additional living spaces include a separate study, formal dining room, and a large game room complete with theater chairs, shuffleboard table, and dartboard for countless evenings of family fun. The wonderful outdoor living space is perfect for gatherings, boasting a built-in gas grill and added lighting. For the creative person in the family, the extended third car garage is a dream workshop, equipped with aluminum cabinets, a fold-down table, a mounted television and sound-bar, and insulated garage doors with additional attic insulation. This garage is even set up to accommodate a large truck. Meticulously maintained, this home has had its hot water heaters with pressure tanks and filtration system replaced in 2022. The exterior was caulked and painted in June 2022. Additional upgrades include upgraded light fixtures, reverse osmosis system, water softener with whole house filtration system, epoxy garage floors, and lush landscaping. Don’t miss this opportunity to own a beautiful home in Sweetwater! Seller is willing to sell most of the furniture. See agent for items not included.
$825,000
207 Agave Bloom Cv Austin, TX 78738
- Type:
- Single Family
- Sq.Ft.:
- 3,401
- Status:
- NEW LISTING
- Beds:
- 4
- Lot size:
- 0.29 Acres
- Year built:
- 2014
- Baths:
- 4.00
- MLS#:
- 4746294
- Subdivision:
- Lakeway Highlands Ph 1 Sec 6
ADDITIONAL INFORMATION
Welcome to spacious, single-story living in the desirable community of Rough Hollow, located in the award-winning Lake Travis Independent School district. Situated on a private cul-de-sac lot, this dynamic property offers several indoor and outdoor living spaces including a private courtyard, the perfect place to enjoy our epic Texas sunsets. In the heart of the home, you’ll find the grand living space open to the well-equipped gourmet kitchen, making it the perfect place to gather with family and friends. Easily flow from indoors to the massive outdoor living space outfitted with a fireplace, outdoor kitchen and built-in stone bar top. Plenty of room for fun and play in the lush backyard, overlooking a pocket park offering beautiful green views and extra privacy. Primary suite overdelivers with an extra-large bedroom with beautiful bay window and ideal spa bath featuring a jetted soaking tub, unique walk-through shower, and coveted dual closets, the larger outfitted with custom built-ins. Clever floor plan features a dedicated office, second living room offering extra space to relax and unwind, spacious mudroom, and all bedrooms feature ensuite baths and walk-in closets. Indulge in The Rough Life—exceptional lake and hill country living, just 30 minutes from Downtown Austin. Rough Hollow provides residents with an exceptional living experience, featuring an array of outstanding amenities. At the heart of the community is Highland Village, a water-themed center that includes three pools, a lazy river, sports courts, a dog park, and an event pavilion with a kitchen, all available for residents to enjoy throughout the year. Residents of Rough Hollow can take advantage of the exclusive Yacht Club & Marina, which offers lake access and fun activities like paddleboarding and kayaking. Additional amenities at the Yacht Club & Marina include a resort-style infinity pool, a fitness center, and a restaurant.
$699,900
317 Maxwell Way Austin, TX 78738
- Type:
- Single Family
- Sq.Ft.:
- 2,152
- Status:
- NEW LISTING
- Beds:
- 4
- Lot size:
- 0.17 Acres
- Year built:
- 2016
- Baths:
- 3.00
- MLS#:
- 3681016
- Subdivision:
- Rough Hollow Sec 3 Condo
ADDITIONAL INFORMATION
Lakeside living in sought-after Rough Hollow Lakeway resort community. Immaculate free-standing 4 Bed/3 Bath in enclave of high-end homes. Rare lock-n-leave 1-story, stone/stucco with stained wood garage door, tile roof & wrought iron fence exudes curb appeal on manicured lot of lush, drought tolerant landscaping. Vaulted ceiling, open floor plan, gorgeous wood floors, high ceilings. Chef's kitchen:striking granite counters, oversized island, plenty of storage/seating, abundance of cabinetry & stainless appliances, 36" six-burner gas cooktop & wood range hood. Opens to comfortable living area with cozy gas fireplace focal point & wall of windows providing natural light, overlooking private backyard. Tranquil Primary Suite boasts vaulted ceilings, crown molding, large windows & luxurious en-suite bath with 2 granite vanities, deep soaking tub, oversized walk-in shower w bench seat & large walk-in closet. This private property is in perfect location at end of street-Has wide lot-No neighbors to one side-No neighbors to back! Relax under ceiling fan on covered back patio, overlooking spacious backyard, backing to serene greenbelt-No west sun! Walk to Rough Hollow world class amenities: 23 miles of nature/bike trails, fitness center, 4 pools: 3 at Rough Hollow Welcome Center, incl adult swim-up bar pool, children's pool, splash pads & lazy river. Pool #4 is resort-style infinity pool at Rough Hollow Marina & Grille less than a mile away. Multiple sports courts (basketball, tennis, pickleball) soccer fields, dog park & Club House. A multi-season indoor pavilion w/demonstration kitchen, outdoor event pavilion overlooking lake, outdoor ampitheater, day-dock with kayaks & paddle boards, Yacht Club & variety of planned activities for all ages. Spans 3 miles of Lake Travis shoreline with 60% greenspace~Direct lake access. Conveniently located near world-class golf. Amazing Lakeway restaurants,shops& entertainment. Award winning Lake Travis schools & City of Lakeway services.
$1,799,000
208 Bisset Ct Austin, TX 78738
- Type:
- Single Family
- Sq.Ft.:
- 4,036
- Status:
- NEW LISTING
- Beds:
- 5
- Lot size:
- 0.37 Acres
- Baths:
- 5.00
- MLS#:
- 1756470
- Subdivision:
- Rough Hollow Sec 01
ADDITIONAL INFORMATION
Pass through the expansive breezeway into this thoughtfully designed Rough Hollow home. This custom ready-to-be-built floor plan offers everything you could imagine, including guest quarters for multigenerational living. With five bedrooms and five baths, this home provides ample space for family and guests. Beyond the main entrance, you'll find a great room with soaring cathedral ceilings and a stately fireplace, creating a perfect environment for entertaining.The home's design ensures a perfect blend of indoor and outdoor living with magnificent folding glass doors in the great room that open to the pool area. The gourmet kitchen features a spacious 48-inch range, built-in refrigerator, a large island, and a walk-in pantry. Adjacent to the kitchen is a cozy breakfast nook that opens to side yard. The primary bedroom boasts an expanse of glass doors that open to poolside, enhancing the seamless indoor-outdoor living experience. Cathedral ceilings add to the spaciousness of the room, while the luxurious primary bath features a large tub, an oversized shower, dual vanities, and dual closets. Guest quarters on the first level include a spacious room complete with a kitchenette, walk-in closet, and ensuite bath, offering privacy and comfort. Other amenities include a spacious dining room, expansive laundry room which includes space for an additional refrigerator and sink. The property also features two separate garages—a two-car garage and a one-car garage, along with a convenient mudroom for shoes, backpacks, and other essentials needed at the highly coveted Lake Travis Independent School District. Additionally on the main level, you'll find another ensuite bedroom/dedicated office, providing further versatility. The second level has two large bedrooms with walk-in closets, a loft space, a computer niche, and a fifth bathroom, ensuring ample living space for the entire family.
$650,000
7636 Alouette Dr Austin, TX 78738
- Type:
- Single Family
- Sq.Ft.:
- 2,559
- Status:
- NEW LISTING
- Beds:
- 4
- Lot size:
- 0.18 Acres
- Year built:
- 2021
- Baths:
- 3.00
- MLS#:
- 7486880
- Subdivision:
- Provence
ADDITIONAL INFORMATION
Welcome to 7636 Alouette Dr! This beautiful 4 bedroom/3 bathroom home is located in the Texas Hill Country and was built in 2021. The home has a fresh, modern aesthetic, and was thoughtfully designed and upgraded. Upon arrival at the home, you'll notice the charming curb appeal and spacious front porch. After entering, your eyes are immediately drawn by the natural light to the back of the home created by the accordion slider that opens to the covered back patio. Immediately to your left is the 4th bedroom, which is currently used as an office. Walking through the foyer, you will notice the luxury vinyl plank flooring that covers most of the first floor, and you will enter the living room, kitchen, and dining room combo area. To the left is a hallway that leads to a full bathroom and the primary suite. The primary suite is truly a retreat. The spacious bedroom has several windows and a private door leading to the covered back patio. The primary bathroom is beautifully designed with quartz countertops, a large double vanity, a spacious shower, a soaking tub, a water closet, and a huge walk-in closet. The living room connects all of the spaces on the first floor, including the gourmet kitchen. The kitchen features beautiful Dekton countertops, an oversized 36" gas cooktop, upgraded stainless steel appliances, an oversized and upgraded sink, a built-in workstation, designer lighting, and an expansive island. The spacious dining area is surrounded by windows and overlooks the backyard. Upstairs offers a large bonus/playroom area, plus two generously sized secondary bedrooms, and a full guest bathroom with double sinks. An added bonus is a large, covered patio with a tile floor that offers expansive Hill Country and neighborhood views. The Provence neighborhood is located in the beautiful Texas Hill Country and offers an "away from it all" feel while still being only minutes away from HEB, shopping, restaurants, and schools, plus great neighborhood amenities.
$4,500,000
6358 Spanish Oaks Club Blvd Austin, TX 78738
- Type:
- Single Family
- Sq.Ft.:
- 6,158
- Status:
- NEW LISTING
- Beds:
- 4
- Lot size:
- 0.74 Acres
- Year built:
- 2012
- Baths:
- 5.00
- MLS#:
- 1595772
- Subdivision:
- Spanish Oaks
ADDITIONAL INFORMATION
Located in the prestigious gated enclave of Spanish Oaks, every inch of this home has been thoughtfully curated; designed by David Gostecnik and built by Jim Lindsay. As you approach the property, the lighted driveway, metal roof and Lueders limestone set the stage for the home's majestic presence. Upon entering, you are greeted by a dramatic entryway adorned with art feature lighting, Venetian plaster walls, and rock detail. The gourmet kitchen is equipped with Wolf, Sub-Zero, and Bosch appliances. Highlights include a six-burner Wolf cooktop, steam oven, and a 48-inch built-in refrigerator. Custom cabinetry with specialized storage solutions, a 146-bottle wine cooler, and a dedicated coffee bar make this kitchen perfect for both everyday living and lavish entertaining. Adjacent to the kitchen, the living room showcases custom-designed trusses and beams, complimented by a striking see-through fireplace. Two-story windows with electronic sunshades offer breathtaking views. The dining room features a hand-crafted chandelier, built-in China cabinet, and a wet bar with floating glass shelves. The owner's suite features custom ceiling details, and controllable sunshades. The spa-like owner's bath is equipped with Carrara marble, a steam shower, air jet soaking tub and a custom-built closet. The outdoor space boasts a fully fenced yard, a large custom swimming pool and spa with beach entries, and extensive fire and water features. An outdoor kitchen with a Lueders limestone gas grill and Green Egg smoker is perfect for alfresco dining. With features like Kolbe high-efficiency windows, Hunter Douglas electric blackout shades, and a whole-house automation system, this home is designed for ultimate comfort and convenience. The centerpiece of the community is the private Spanish Oaks Golf Club, featuring an 18-hole golf course designed by PGA Tour legend Bobby Weed. Zoned for Lake Travis ISD. Schedule your private tour and make this dream residence your reality!
- Type:
- Single Family
- Sq.Ft.:
- 4,559
- Status:
- NEW LISTING
- Beds:
- 4
- Lot size:
- 0.3 Acres
- Year built:
- 2012
- Baths:
- 4.00
- MLS#:
- 8373015
- Subdivision:
- Falconhead West Ph 1 Sec 2 &
ADDITIONAL INFORMATION
Welcome to your dream home in Falconhead West! Nestled on a serene cul-de-sac, this beautiful residence boasts all the features you've been searching for. With a low property tax rate, you'll enjoy both luxury and affordability. Spanning 4 bedrooms and 3.5 baths, plus double offices or the option for a fifth bedroom, this spacious layout ensures everyone has their own retreat. Additionally, a media room and large flex area provide ample space for entertainment and relaxation. From almost every window, indulge in breathtaking views of the picturesque hill country, creating a tranquil ambiance throughout the home. Step outside to your backyard oasis, which backs up to a primitive nature preserve with scenic walking trails, perfect for nature lovers and outdoor enthusiasts. With an abundance of space to install a pool, create a garden paradise, or simply design an outdoor entertainment area, this generous backyard provides the canvas for your imagination to flourish. Soak in sunset views each evening from the privacy of your oversized covered patio. Conveniently located in the highly sought-after school district of Lake Travis ISD and just minutes away from the Falconhead Golf course with an abundance of restaurants and shopping at your fingertips. Don't miss your chance to call this stunning property home—it offers plenty of room for everyone and everything, making it the perfect place to create lasting memories.
$3,995,000
11620 Musket Rim St Austin, TX 78738
- Type:
- Single Family
- Sq.Ft.:
- 6,165
- Status:
- NEW LISTING
- Beds:
- 4
- Lot size:
- 1.57 Acres
- Year built:
- 2005
- Baths:
- 6.00
- MLS#:
- 3430218
- Subdivision:
- Spanish Oaks
ADDITIONAL INFORMATION
Nestled on one of the most coveted flat streets within Spanish Oaks, this elegant Santa Barbara-style residence exudes sophistication and charm, the home's structure and design promise enduring quality. Situated on a sprawling 1.5-acre lot adorned with lush Spanish & Live Oak trees, this property offers a tranquil sanctuary. The outdoor space is an entertainer's dream, featuring a full kitchen & a seating area with a gas fireplace. The extended yard also offers a play area w/ playset and trampoline, w/ ample room to add casita. The home's southern exposure floods the interiors with abundant natural light throughout the day. White Oak hardwood floors, natural stone, & solid wood doors grace every corner, complemented by two powder rooms flanking each side of the home. The study offers extensive shelving and picturesque views of the driveway and oak trees. A large stone fireplace anchors the living room, which boasts generous windows framing views of the sprawling oak trees and provides access to the patio. The kitchen serves as the heart of the home, boasting an oversized island, SSl appliances, soaring ceilings, breakfast area, large walk-in pantry, & yet another fireplace. The primary suite enjoys oversized windows offering views of the diverse oak trees, the primary bath features a tub, double vanity, walk-in shower, & spacious his/hers closets. Adjacent to the primary suite lies a guest room with an ensuite bath & access to the exterior, ideal for flexibility as a secondary office or nursery. Upstairs you will find 2 additional generous sized bedrooms w/ walk-in closets & ensuite baths, as well as a large secondary living space. With its thoughtful layout, this home effortlessly accommodates both entertaining & quiet family moments. Spanish Oaks is a 24-hour guard gated community with a private golf course, resort-style swimming pool, grill, hike and bike trails, fish camp, and tennis just outside the gates at Austin Tennis Academy.
$775,000
220 Sumalt Gap Way Lakeway, TX 78738
- Type:
- Single Family
- Sq.Ft.:
- 3,024
- Status:
- NEW LISTING
- Beds:
- 4
- Lot size:
- 0.18 Acres
- Year built:
- 2018
- Baths:
- 3.00
- MLS#:
- 4575607
- Subdivision:
- Rough Hollow
ADDITIONAL INFORMATION
Lakeway Contemporary Luxury Awaits at 220 Sumalt Gap Way! Prepare to be enchanted by this stunning contemporary gem, nestled within the Rough Hallow Community! Step into your own slice of Lakeway paradise, meticulously maintained across a spacious lot. This 3,024 sq/ft haven boasts sleek modern finishes, a cozy fireplace, custom details, and an abundance of natural light flooding through expansive windows. With 4 bedrooms, including a luxurious primary suite, and 3 bathrooms, this home offers ample space for both relaxation and entertainment. The expansive primary suite features a spa-like bath and walk-in closet, while beautiful natural light fill nearly every space. Enjoy the ultimate outdoor living with an expansive covered patio, perfect for savoring outdoor living. Gather with friends and family, or unwind in the quant backyard. This home is not far from the expansive shared HOA community amenities, ideal for morning workouts, dog walks, or a quick golf cart ride to nearby next-level amenities. Live like you're on a permanent vacation! Residents of Rough Hollow enjoy a variety of concierge and seasonal services aimed at enhancing and simplifying the relaxed lakeside lifestyle. The community restaurant, an extension of the Rough Hollow Yacht Club & Marina, offers stunning hill country and waterfront views. Furthermore, the Rough Hollow Yacht Club & Marina features a resort-style negative-edge pool and a state-of-the-art fitness center. Residents have access to two tram carts for transportation to the fully stocked ship’s store, which includes fuel pumps, as well as complimentary kayaks and paddleboards. Life just got easier – just minutes to local hotspots, 10 minutes to HEB/Whole Foods, and 15 minutes to Hill Country Galleria. Just 20 miles from Downtown Austin, this is your slice of Lakeway living. Embrace the bliss of this impeccable haven. WELCOME HOME!
- Type:
- Single Family
- Sq.Ft.:
- 2,230
- Status:
- NEW LISTING
- Beds:
- 3
- Lot size:
- 0.32 Acres
- Year built:
- 2014
- Baths:
- 3.00
- MLS#:
- 3215016
- Subdivision:
- Spanish Oaks
ADDITIONAL INFORMATION
Come experience the lifestyle and relaxation of the hill country in coveted Spanish Oaks Verde Trails Enclave-an easy lock and leave that invites you to unwind. This thoughtfully designed residence offers an open floor plan adorned with exquisite details. The main living area is very inviting with its warm wide-plank hardwood floors, complemented by striking ceiling beams, custom iron sliding doors, and a stately ceiling-height stone fireplace. Walk out through the sliders onto a covered patio with automatic shades and look out at your picturesque private lot. The tranquil owner's suite offers a luxurious spa bath, complete with a spacious double vanity, built-in makeup table, walk-in shower, and walk-in closet with a new built in dresser. Picture windows overlook private background oasis. New designer fixtures throughout home complemented by recessed lighting. The kitchen is a culinary haven, featuring built-in storage, designer appliances, natural stone countertops, and an expansive island perfect for hosting gatherings. Laundry room features a built in kennel for your four legged family members. The new gorgeous custom front door provides a grand entrance that seamlessly blends with the inside custom iron doors to office. Office has great built in cabinets and shelving and could be a 3rd bedroom. Spacious guest suite has en-suite bath with double vanities and walk in shower. Nestled in Spanish Oaks, you can enjoy the community's renowned amenities, including access to the Spanish Oaks Golf Club and a resort-style pool and fishing pond. Conveniently located near Highway 71 and Bee Caves, the home offers easy access to Downtown Austin (just 25 minutes away) and the recreational delights of Lake Travis (a short 15-minute drive). Experience the perfect blend of luxury and convenience in this Hill Country sanctuary.
$3,850,000
5700 Horizon Vista Way Austin, TX 78738
- Type:
- Single Family
- Sq.Ft.:
- 5,266
- Status:
- Active
- Beds:
- 4
- Lot size:
- 0.77 Acres
- Baths:
- 5.00
- MLS#:
- 3013404
- Subdivision:
- Madrone Canyon
ADDITIONAL INFORMATION
TO BE BUILT by Ames Design Build in the prestigious gated community of Madrone Canyon. Custom Interior Design Selection Available. Come enjoy the beautiful Hill Country and Sunsets with close proximity to shopping, top rated schools, hike and bike trails... Where Beauty Blooms!
$1,800,000
5601 Foxfield Ln Austin, TX 78738
- Type:
- Single Family
- Sq.Ft.:
- 3,468
- Status:
- Active
- Beds:
- 3
- Lot size:
- 6.47 Acres
- Year built:
- 2012
- Baths:
- 4.00
- MLS#:
- 5596058
- Subdivision:
- Spring Creek Estates Ph 01
ADDITIONAL INFORMATION
Welcome to 5601 Foxfield Lane nestled in the famous Texas hill country. Less than a mile down Hamilton Pool Road you will find this 6.47 acre estate built in 2012 by local custom builder Curt Sexton. This is modern ranch design at its finest with exceptional craftsmanship featuring stone and wood details in nearly every room of this 3,468 sq. ft. home. When you enter at the foyer you are greeted with a stone hall with picture window under a barrel ceiling - perfect for a music room. In the center is an open living, dining and kitchen under a beamed cathedral ceiling anchored by a soaring stone fireplace. A true chef’s kitchen features high end stainless steel appliances, butler’s pantry, temp controlled wine cellar and walk in pantry. Entertain and have fun in your game room with family and friends. The primary wing is amazing offering a coffee bar, large bedroom with covered patio, gorgeous bath offering a jetted tub, walk in shower, 3 vanities, tons of storage plus two huge walk in closets. There is also two spacious secondary bedrooms both with wonderful bathrooms and walk in closets as well. A Large laundry room with space for a second refrigerator is outside the mud room and oversized 3 car garage. Relax and enjoy the sunsets on the covered back patio with fireplace. The fenced in front and back yards are ready for your dream pool. Earning 4 stars from Austin Energy Green Building it features a solar system, solar hot water heater, NEST system, solar shades, sprayed foam insulation as well as a water collection system. The gated community is horse approved and consists of 58 acres with 6 homes backing up too Little Barton Creek and a 2,000 acre preserve. Wildlife abounds with native plants surrounding the property with plenty of room to roam, explore and expand. Located only 2.5 miles from The Hill Country Galleria where you can enjoy shopping, dining, and events. Come see why the hill country is where everyone wants to be.

Listings courtesy of ACTRIS MLS as distributed by MLS GRID, based on information submitted to the MLS GRID as of {{last updated}}.. All data is obtained from various sources and may not have been verified by broker or MLS GRID. Supplied Open House Information is subject to change without notice. All information should be independently reviewed and verified for accuracy. Properties may or may not be listed by the office/agent presenting the information. The Digital Millennium Copyright Act of 1998, 17 U.S.C. § 512 (the “DMCA”) provides recourse for copyright owners who believe that material appearing on the Internet infringes their rights under U.S. copyright law. If you believe in good faith that any content or material made available in connection with our website or services infringes your copyright, you (or your agent) may send us a notice requesting that the content or material be removed, or access to it blocked. Notices must be sent in writing by email to DMCAnotice@MLSGrid.com. The DMCA requires that your notice of alleged copyright infringement include the following information: (1) description of the copyrighted work that is the subject of claimed infringement; (2) description of the alleged infringing content and information sufficient to permit us to locate the content; (3) contact information for you, including your address, telephone number and email address; (4) a statement by you that you have a good faith belief that the content in the manner complained of is not authorized by the copyright owner, or its agent, or by the operation of any law; (5) a statement by you, signed under penalty of perjury, that the information in the notification is accurate and that you have the authority to enforce the copyrights that are claimed to be infringed; and (6) a physical or electronic signature of the copyright owner or a person authorized to act on the copyright owner’s behalf. Failure to include all of the above information may result in the delay of the processing of your complaint.
Austin Real Estate
The median home value in Austin, TX is $506,200. This is higher than the county median home value of $353,300. The national median home value is $219,700. The average price of homes sold in Austin, TX is $506,200. Approximately 53.29% of Austin homes are owned, compared to 35.33% rented, while 11.38% are vacant. Austin real estate listings include condos, townhomes, and single family homes for sale. Commercial properties are also available. If you see a property you’re interested in, contact a Austin real estate agent to arrange a tour today!
Austin, Texas 78738 has a population of 6,236. Austin 78738 is more family-centric than the surrounding county with 44.02% of the households containing married families with children. The county average for households married with children is 36.46%.
The median household income in Austin, Texas 78738 is $101,765. The median household income for the surrounding county is $68,350 compared to the national median of $57,652. The median age of people living in Austin 78738 is 41.9 years.
Austin Weather
The average high temperature in July is 93 degrees, with an average low temperature in January of 38.1 degrees. The average rainfall is approximately 35 inches per year, with 0.8 inches of snow per year.
