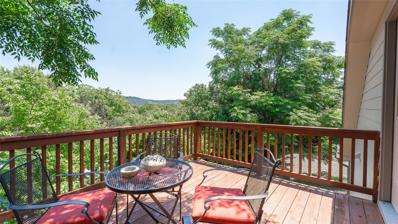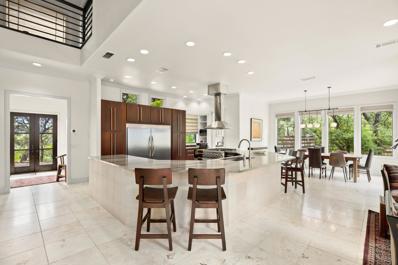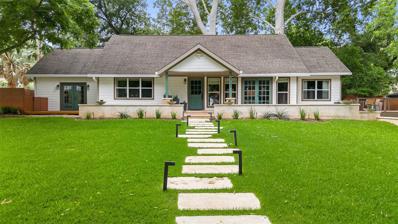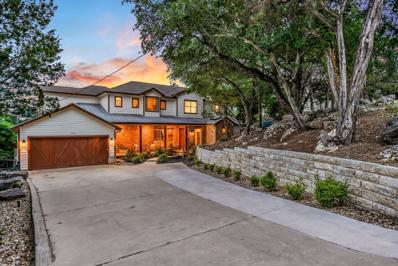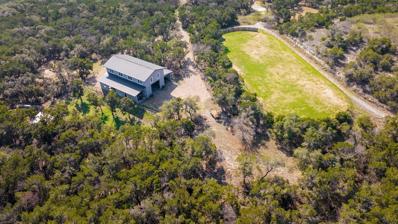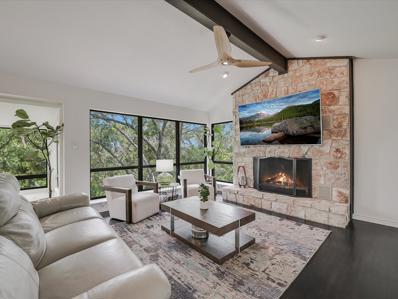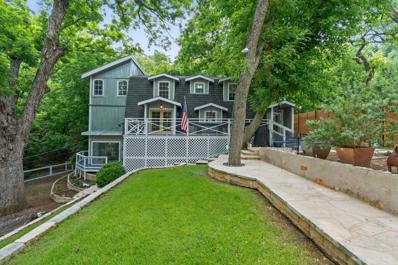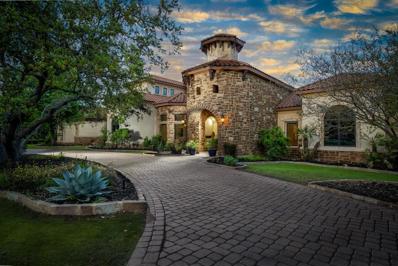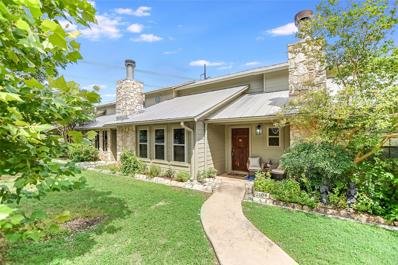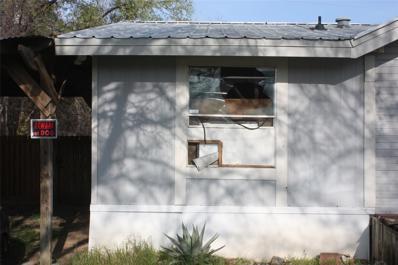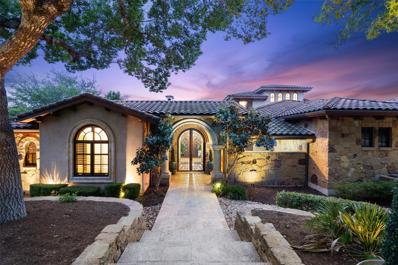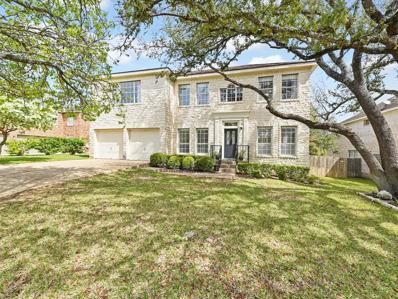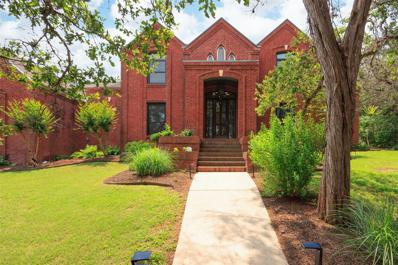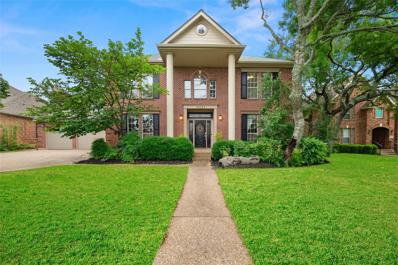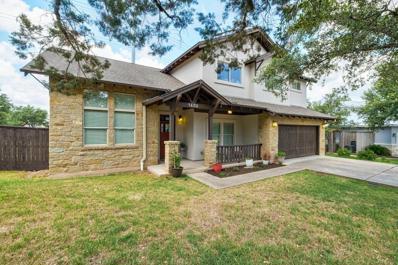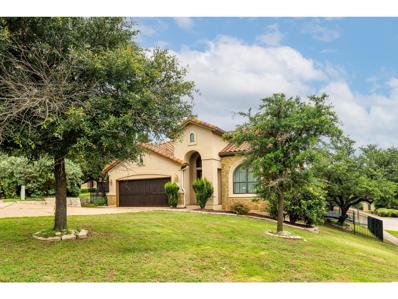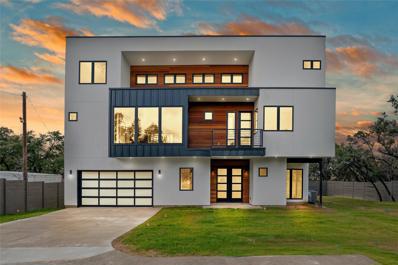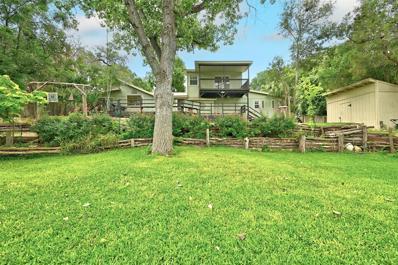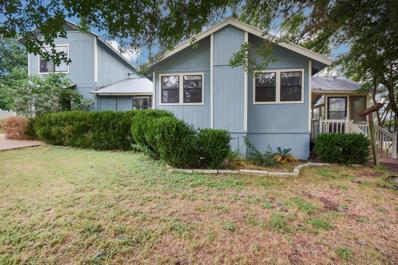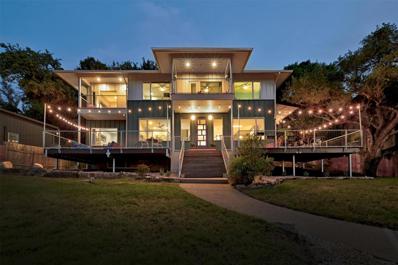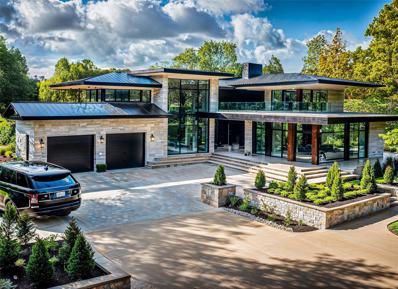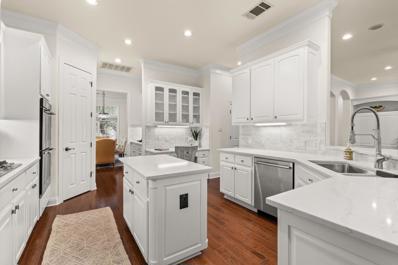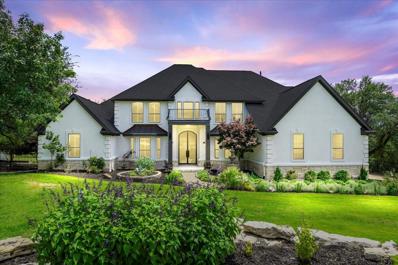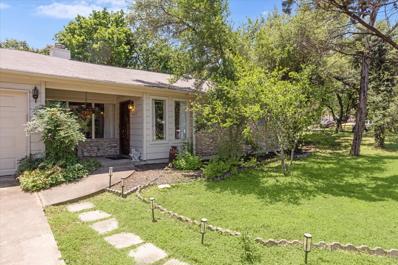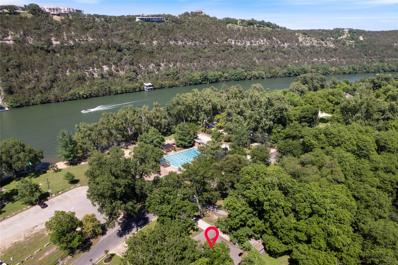Austin TX Homes for Sale
$1,000,000
2703 Palomino Dr Austin, TX 78733
- Type:
- Single Family
- Sq.Ft.:
- 2,139
- Status:
- NEW LISTING
- Beds:
- 4
- Lot size:
- 0.32 Acres
- Year built:
- 2010
- Baths:
- 3.00
- MLS#:
- 7511761
- Subdivision:
- Austin Lake Estates Sec 02
ADDITIONAL INFORMATION
Nestled in the serene Lake Austin Estates subdivision on Palomino Dr, this remarkable Wilshire built 3 bedroom, 2 bath home offers a blend of luxury, privacy, and convenience. Situated on a .32 acre lot sits on a very quiet street with only three houses on the block, this home enjoys ultimate tranquility and seclusion, just moments to enjoying the water. Embrace the ultimate in outdoor living with deeded access to nearby coveted Lake Austin and amenities offered through the voluntary HOA, including Lake Austin access, beach area. Other benefits can include boat ramp, community pool, picnic area, and clubhouse. This convenient location near Lake Austin, Commons Ford Park, Patrizis, and the Civil Goat, is also just minutes away from local dining, shopping, and entertainment destinations, also Eanes Schools. Enjoy inspiring 2nd-story views – work or play, breakfast on the balcony. This home lives like a 1 story, with bright, spacious and open rooms, soaring ceilings and flexible, inviting details. The living room offers cabinetry and a full theatre system that can convey. The inviting kitchen also overlooks the beautifully treed, back yard sanctuary. Beautiful Kona wood and tile flooring throughout. In the main bedroom, also experience the Jacuzzi jetted color therapy tub. Indulge in a spa-like experience with multi-head shower heads (in each bathroom). This Energy Star certified home is equipped with a propane range, water heater, furnace, and fireplace, affording efficiency and sustainability. Built-in security system with cameras offers peace of mind. The entire house benefits from a Rain Soft softener/filtration system/reverse osmosis. Still, the open sky draws you up to the 2nd floor balcony and private loft with its full bath. Adding an exterior stairway is an option too. There is ample floored attic storage. The covered RV carport has wiring, sewer and water for two RV hookups. Double gates open to the private back yard and shed. Don’t miss this opportunity.
$1,500,000
9909 Lake Ridge Dr Austin, TX 78733
- Type:
- Single Family
- Sq.Ft.:
- 3,594
- Status:
- NEW LISTING
- Beds:
- 4
- Lot size:
- 0.75 Acres
- Year built:
- 2007
- Baths:
- 4.00
- MLS#:
- 2929861
- Subdivision:
- Lake Ridge Estates Sec 01
ADDITIONAL INFORMATION
Large corner lot with natural landscaping and ultimate privacy! House is shielded from passersby by natural vegetation. This home is very private. First floor has an open floor plan to the kitchen, living and dining. Four En Suite bedrooms 3 upstairs including the Primary and one on the main level. Laundry up with the Primary bedroom, stereo and speaker system for inside and outside, 8 ft doors. This home has lots of mechanical upgrades - recirculating pump gets hot water to every faucet in seconds, 1 new large water heater, large propane tank is buried underground, electrical lines underground, gutters terminate underground to drainage, two large circle driveways off two different roads create generous parking. Pool area is surrounded by greenery, has a bamboo zen fire pit, and is fully fenced. Join Lake Hills Club for boat access to Lake Austin, on site parking, Club Pool and Park. Appx 2 miles to Lake Austin, 4 miles to Hill Country Galleria, 8 miles to Zilker Park ACL Festivals and Downtown, 20 minutes to Airport!
$1,299,000
3123 Edgewater Dr Austin, TX 78733
- Type:
- Single Family
- Sq.Ft.:
- 2,117
- Status:
- NEW LISTING
- Beds:
- 3
- Lot size:
- 0.29 Acres
- Year built:
- 1965
- Baths:
- 2.00
- MLS#:
- 2151758
- Subdivision:
- Austin Lake Estates Sec 01
ADDITIONAL INFORMATION
Life is short. Live on the Lake. This charming home offers the perfect opportunity to embrace lakefront living at its best. Situated across the street from Lake Austin and the Austin Lake Estates boat ramp and neighborhood club (which requires a membership), the house has been completely remodeled to offer modern amenities and stylish finishes. Step inside to discover a walk-in butler's pantry, built-in filing furniture, and a water filtration system throughout the home. The master bedroom features a modern bath and built-ins for added convenience. With 1000 sqft of outdoor living space, including a modern storage shed, this home is perfect for entertaining guests or simply enjoying the peaceful surroundings. For those who love boating, there is ample space to park your boat and a boat ramp just down the street. Located only 20 minutes from Austin, this perfectly appointed home provides easy access to all the activities of lake living. Don't miss out on the opportunity to make this your own private oasis on the lake! Home is in voluntary HOA. Annual HOA membership gains access to park and amenities across the street.
$1,700,000
1305 Canyon Edge Dr Austin, TX 78733
- Type:
- Single Family
- Sq.Ft.:
- 3,374
- Status:
- NEW LISTING
- Beds:
- 4
- Lot size:
- 0.34 Acres
- Year built:
- 2007
- Baths:
- 4.00
- MLS#:
- 2962500
- Subdivision:
- Austin Lake Hills Sec 02
ADDITIONAL INFORMATION
A private canyon side retreat with a convenient location Austin Lake Hills with canyon views and natural light throughout. Enjoy outdoor living and evening sunsets on the many covered patios and decks. A functional open floor plan features a spa-like primary suite on the main floor. The finished bonus space downstairs is secluded with a separate entrance outside, perfect for a gym or media room - not included in the square footage!. Upstairs, the layout features a glass corner office, a cozy living room, three large bedrooms and two baths. Hardwoods and tile throughout. Deeded access to the Lake Hills Association river park. Membership required for pool access and parking but owners can have access to the boat launch, community center, BBQ and picnic area, and sports courts. Low tax rate. Eanes ISD.
$5,750,000
9700 Angelwylde Dr Austin, TX 78733
- Type:
- Single Family
- Sq.Ft.:
- 2,320
- Status:
- NEW LISTING
- Beds:
- 5
- Lot size:
- 22.21 Acres
- Year built:
- 2004
- Baths:
- 3.00
- MLS#:
- 5137639
- Subdivision:
- Angelwylde Sec 03
ADDITIONAL INFORMATION
A very unique and wonderful family compound in Westlake. There is nothing quite like this fabulous 2300 + Square foot barndominium nestled in the midst of 22 plus acres. Extremely secluded and full of features. If stunning views and privacy is what you have in mind this could be it in one of the premier areas of Austin and only minutes from everything. There are 6 acres designated for building a dream home and maybe keep the 5 bedroom 3 bath barndominium as a guest house. It was remodeled in 2017 and is loaded with high end features. See pics. There is an added well-designed equestrian area with hay storage so once saddled up, you are minutes away from riding trails. A bit like stepping back in time. This is an exceptional property but needs one special buyer to make it happen. There truly is no end to the possibilities other than your buyers imagination. This property is part of the much valued Westlake ETJ (That means an endless deep water well). Well worth seeing.
$1,099,000
110 S Lake Hills Dr Austin, TX 78733
- Type:
- Single Family
- Sq.Ft.:
- 2,292
- Status:
- NEW LISTING
- Beds:
- 3
- Lot size:
- 0.56 Acres
- Year built:
- 1979
- Baths:
- 3.00
- MLS#:
- 1164305
- Subdivision:
- Lake Ridge Estates Sec 02
ADDITIONAL INFORMATION
Unlock the door to your dream home with this stunning 2,292 sq ft oasis! Featuring 3 spacious bedrooms and 3 full baths, this gem is bathed in natural light and offers breathtaking sunsets and captivating views from both the first and second stories. Nestled among magnificent oak trees, the expansive backyard is a serene retreat perfect for relaxation, with plenty of space to build your dream pool. Step inside to find a welcoming interior with generous living spaces and a one-car garage complete with a convenient work area. Situated in the highly sought-after Eanes school district, this ideal location is just minutes from Lake Austin and a private park on the lake. Also near the gorgeous Commons Ford Park, known for its great hiking trails and abundant nature. Enjoy the tranquility of a quiet neighborhood rich with greenery, while a charming coffee shop and restaurant are just steps away. Don’t miss this incredible opportunity to live in harmony with nature while enjoying all the modern comforts—schedule a showing today and make this dream home yours!
$1,600,000
2909 Edgewater Dr Austin, TX 78733
- Type:
- Single Family
- Sq.Ft.:
- 3,361
- Status:
- NEW LISTING
- Beds:
- 3
- Lot size:
- 0.52 Acres
- Year built:
- 1968
- Baths:
- 3.00
- MLS#:
- 8837521
- Subdivision:
- Austin Lake Estates Sec 02
ADDITIONAL INFORMATION
2909 Edgewater Drive is a truly special property that offers a lake retreat lifestyle with a treehouse feel. Nestled in the heart of coveted Eanes ISD across the street from Lake Austin, this home has exclusive access to the Lake Hills Park nearby boasting a lap pool, recreational area, boat ramp and docks, clubhouse, vessel storage, and more. Enjoy views of gorgeous towering trees and views of the lake from the huge front deck and multiple rooms throughout the house. Revel in the seclusion of a private backyard sanctuary where no neighbors encroach ensuring uninterrupted serenity. Located on a quiet dead-end street, this haven offers a reprieve from the bustle of city life with very minimal traffic. Enjoy the allure of country living while being just moments away from city amenities including two HEBs, the vibrant Village at Westlake, and Hill Country Bee Caves only a short drive away. This unique residence is perched up on a 1/2 acre gently sloping lot and offers quality upgrades and features including Pella windows and doors, extensive rock flagstone accents, luxurious negative edge pool, hot tub, uniform grey tile flooring throughout, and high ceilings in main living area. The spacious floor plan consists of two bedrooms, office/ third bedroom, three full baths, two family rooms, and a giant storage room, all spread across three levels. The primary suite has a private outdoor shower off the bathroom—an unrivaled feature enhancing the treehouse feel. Encounter an abundance of wildlife, from graceful deer to playful squirrels and majestic birds, adding a touch of enchantment to your daily life. Impeccably maintained, this home features recent air conditioning system, exterior paint, mosquito and flood alarm systems, 40-year custom roof, and a complete irrigation system, while an electronic gate and buried propane tank ensure both functionality and aesthetic appeal. Experience the allure of lake living with the privacy and peacefulness of a secluded retreat.
$3,800,000
712 Brandon Way Austin, TX 78733
- Type:
- Single Family
- Sq.Ft.:
- 6,301
- Status:
- NEW LISTING
- Beds:
- 5
- Lot size:
- 1.08 Acres
- Year built:
- 2006
- Baths:
- 5.10
- MLS#:
- 22454434
- Subdivision:
- Seven Oaks Sec 05
ADDITIONAL INFORMATION
Discover unparalleled luxury in this stunning Hill Country Inspired Stadler Custom Home!Nestled in a wooded private setting,overlooking the undulating scenic hillside,this exquisitely maintained custom Gem epitomizes the Pinnacle of "Luxurious Comfort"in this serene sanctuary.Breathtaking hill country views await you through the floor to ceiling butted glass windows.Awe-inspiring cathedral,barrel,coffer&dropped ceilings abound,triple crown molding,art niches,built-ins,surround sound,stunning specialty chandeliers & luxurious finishes.The Epicurean Island kitchen w/designer granite countertops,state-of-the-art built-in appliances including Subzero refrig/freezer & wine storage,extra prep sink,2 butler's pantries,undermount lighting & walk-in pantry.Retreat to the owner's suite for ultimate relaxation,featuring a luxurious oversized en-suite bath w/resplendent hillside views.Quintessential entertainer's dream w/the sparkling infinity pool,outdoor kitchen & retractable awning & treehouse.
- Type:
- Condo
- Sq.Ft.:
- 1,480
- Status:
- NEW LISTING
- Beds:
- 3
- Lot size:
- 0.54 Acres
- Year built:
- 1984
- Baths:
- 2.00
- MLS#:
- 9580069
- Subdivision:
- Westcliff Condo Ph 01 Amd
ADDITIONAL INFORMATION
Updated with modern finishes. Open plan with high ceilings and abundant light. Kitchen updated breakfast bar open to living.. One bedroom and full bath on first floor. Master has cathedral ceiling with wood beam accent and deck overlooking a greenbelt. Tastefully updated master bath. Additional bedroom with updated bathroom. Seperate car port with large storage closet. one additional parking spot. Property eligible to join voluntary HOA which included Lake Hills Community Park. This lake front park includes pool, boat ramp, club house, and other amenities. See their website for details. Community has a coffee shop and restaurant frequented by the community. Several seasonal events are held creating a sense of community.
$400,000
1700 Lancer Ln Austin, TX 78733
- Type:
- Mobile Home
- Sq.Ft.:
- 952
- Status:
- NEW LISTING
- Beds:
- 3
- Lot size:
- 0.38 Acres
- Year built:
- 1979
- Baths:
- 2.00
- MLS#:
- 7203023
- Subdivision:
- Austin Lake Hills Sec 01
ADDITIONAL INFORMATION
Boards on windows for "disguise. "Home ripe for remodel/rent or tear down and build new. Power line easement ends at approximately front right corner of carport.
$4,395,000
425 Brandon Way Austin, TX 78733
- Type:
- Single Family
- Sq.Ft.:
- 6,529
- Status:
- Active
- Beds:
- 5
- Lot size:
- 1.01 Acres
- Year built:
- 2005
- Baths:
- 7.00
- MLS#:
- 7093266
- Subdivision:
- Seven Oaks Sec 05
ADDITIONAL INFORMATION
Nestled in the prestigious Seven Oaks community within the acclaimed Eanes ISD, this Tuscan-style estate seamlessly blends timeless Italian allure with contemporary comforts. Spanning over 6,500 square feet across an acre of lush landscape, this meticulously upgraded residence reflects over $700,000 in enhancements, including exquisite painting, stone refinishing, and fixture upgrades. Welcomed by a gated entrance, the enchanting courtyard, adorned with verdant foliage and a tranquil fountain, sets the stage for the grandeur within. Boasting 5 bedrooms, 7 bathrooms, and an array of living spaces, including three fireplaces and a versatile patio featuring a fully equipped kitchen, pool, and sport court, this home is tailored for sophisticated entertaining and luxurious living. Inside, the ambiance is refined by wooden arched windows framing picturesque Hill Country vistas, while a majestic stone fireplace anchors the formal living area, adjacent to a well-appointed wet bar and wine cellar. The epicurean kitchen, boasting an impressive 8-burner Wolf range, seamlessly transitions to the dining and living areas, fostering effortless flow and convivial gatherings. Further indulgence awaits in the library, complete with bespoke built-ins, and the primary suite, offering oak floors, a cozy coffee nook, and a spa-inspired bathroom retreat. Outdoor leisure is elevated on the expansive back patio, boasting a fireplace and alfresco kitchen overlooking the serene pool oasis. Additional highlights include a charming guest casita, a spacious three-car garage with a workshop, and modern amenities like Hayward wireless home control systems. Surrounded by the tranquility of Eanes ISD, lush lawns, and majestic oak trees, this residence epitomizes the essence of luxury, comfort, and natural beauty, offering an unparalleled retreat for the discerning homeowner.
$1,119,000
2711 Creeks Edge Parkway Austin, TX 78733
- Type:
- Single Family
- Sq.Ft.:
- 2,885
- Status:
- Active
- Beds:
- 4
- Lot size:
- 0.23 Acres
- Year built:
- 1992
- Baths:
- 3.10
- MLS#:
- 19934605
- Subdivision:
- Barton Creek West
ADDITIONAL INFORMATION
LOW TAX RATE! This captivating 4-bed, 3.5 bath residence offers abundant living space, complete with a versatile game room and office. Recently updated with new wood flooring, the home exudes inviting ambiance. Entertain effortlessly in the open concept kitchen/living area, enjoying privacy with no direct front or back neighbors. Step outside to explore the greenbelt walking trail DIRECTLY across the street, one of the many access points to the 400-acre private Nature Preserve. Located in the prestigious Eanes Independent School District, this home offers access to top-tier education and nearby shopping and dining. Don't miss out on this opportunityâschedule your viewing today!
$3,200,000
1108 Elder Cir Austin, TX 78733
- Type:
- Single Family
- Sq.Ft.:
- 4,850
- Status:
- Active
- Beds:
- 4
- Lot size:
- 0.75 Acres
- Year built:
- 1988
- Baths:
- 5.00
- MLS#:
- 9432985
- Subdivision:
- Rob Roy On The Lake Sec 2
ADDITIONAL INFORMATION
Nestled in the prestigious Rob Roy On The Lake community and part of the highly sought-after Eanes ISD, this immaculate original-owner residence offers timeless design and meticulous attention to detail. The two-story home spans approximately 4,850 square feet, featuring 4 bedrooms (2 upstairs, 2 downstairs), 4.5 bathrooms, and sits on a sprawling 0.75-acre lot, ensuring ample space and privacy. Upon entering, you're greeted by an opulent foyer with a grand staircase. The formal living area boasts wall-to-wall windows, and an exquisite formal dining room lies to your left. The home is adorned with newly installed Renewal by Anderson windows that flood the interior with natural light and offer picturesque views of mature trees and lush gardens. The spacious island/eat-in kitchen and large great room with a fireplace are perfect for family gatherings and entertaining guests. The chef's kitchen includes recessed lighting, granite countertops, a walk-in pantry, double ovens, a cook-top, a trash compactor, and stainless steel appliances. The primary suite is a private haven with a sitting area, double-sided fireplace, jetted tub, open walk-in shower, separate vanities, and his-and-her walk-in closets with built-in cedar-lined drawers. An exterior door leads to a serene outdoor patio. Each of the additional bedrooms is generously sized with personal bathrooms and walk-in closets, ideal for family members or guests. A climate-controlled bonus room with its own HVAC unit offers flexibility for a man cave,craft room,or guest suite. Located within Eanes ISD, the home is zoned for Barton Creek Elementary, West Ridge Middle, and Westlake High. Nearby private schools include St. Stephen’s, St. Gabriel’s, St. Michael’s, and Trinity. Conveniently close to Loop 360, Village at Westlake/HEB, and the Hill Country Galleria, this home exemplifies extraordinary detail and exceptional architectural design, making it a perfect opportunity to be part of the Rob Roy On The Lake community!
$1,250,000
10023 Circleview Dr Austin, TX 78733
- Type:
- Single Family
- Sq.Ft.:
- 2,757
- Status:
- Active
- Beds:
- 4
- Lot size:
- 0.3 Acres
- Year built:
- 1987
- Baths:
- 4.00
- MLS#:
- 1978806
- Subdivision:
- Barton Creek West
ADDITIONAL INFORMATION
Within the welcoming confines of Barton Creek West, this 4-bed, 3.5-bath Colonial red brick home exudes stately charm and functionality. The home boasts a grand front yard with a retaining wall leading to a flat lawn. Mirroring that, the backyard might be the jewel of the home. Flat and expansive, the backyard retreat is shaded by majestic trees and overlooks the greenbelt, offering a sanctuary for both relaxation and recreation. Step inside to discover a haven flooded with natural light, thanks to strategically placed windows that spread the length of the back walls. The circular floor plan downstairs ensures seamless flow for daily living and effortless entertaining. It connects the spacious dining room and cozy den–either of which could double as an office or playroom—to the family room with crown molding and custom built-ins surrounding the French doors. The heart of the home lies in the well-appointed kitchen, with stainless appliances, double ovens, and a window overlooking the backyard. With designated spaces for homework or casual dining, the great room fosters a sense of togetherness, while a convenient half bath adds practicality to the layout. Upstairs, a bedroom that is separated from the others by the upstairs landing features plenty of space and a full bathroom, providing privacy and comfort. Two additional bedrooms connected by a Jack and Jill bath offer space and functionality for growing families. The primary bedroom suite is a welcome retreat, where a sitting area leads to a private deck, offering a serene retreat amidst the trees. The updated primary bath, complete with double closets, a seamless glass shower, and a freestanding soaking tub, is bathed in natural light that streams through the lovely corner windows. An opportunity to raise a family in exemplary Eanes ISD schools in a tranquil setting that fosters the creation of lasting memories, this Barton Creek West home offers a harmonious blend of elegance, functionality, and community spirit.
$1,250,000
1400 Olympus Dr Austin, TX 78733
- Type:
- Single Family
- Sq.Ft.:
- 2,474
- Status:
- Active
- Beds:
- 4
- Lot size:
- 0.29 Acres
- Year built:
- 2009
- Baths:
- 3.00
- MLS#:
- 2626246
- Subdivision:
- Austin Lake Hills Sec 02
ADDITIONAL INFORMATION
This charming craftsman-style home sits on a spacious corner lot and includes four bedrooms, 2.5 baths, and numerous amenities. This custom-built home features a wide-open, warm family room with built-in cabinets, a separate dining area, a spacious office/parlor, and a bright, open floor plan, offering both elegance and functionality. You can enjoy the large covered back deck, perfect for outdoor entertainment, and a welcoming front porch. Fresh interior and exterior paint, and carpet ensure a fresh and comfortable living space. HVAC systems replaced in May 2024, upgraded appliances, and a recirculating tankless water heater modernize the home. Additionally, the property includes an office/flex space and a breakfast area, providing ample room for various activities and gatherings. The home is in the #1 ranked Eanes ISD and is within the highly sought-after Lake Hills Community Association boundary with private access to Lake Austin, including a private park, pool, boat launch, community center, BBQ and picnic area, and sports court. This relaxed, lake side community is a rare find just minutes from downtown.
$930,000
2312 Gilia Dr Austin, TX 78733
- Type:
- Single Family
- Sq.Ft.:
- 2,051
- Status:
- Active
- Beds:
- 3
- Lot size:
- 0.23 Acres
- Year built:
- 2008
- Baths:
- 2.00
- MLS#:
- 1793637
- Subdivision:
- Senna Hills Sec 11
ADDITIONAL INFORMATION
Discover a unique Westlake one-story home in Senna Hills, nestled within the exemplary Eanes ISD, at an exceptional price with large corner lot! The open floor plan features high ceilings and abundant natural light. The spacious primary suite is seperate from the secondary bedrooms. An additional office/dining room provides ample storage. Relish the low-maintenance backyard, and take advantage of Senna Hills' community amenities, including a swimming pool, playground, basketball, and tennis courts.
$4,600,000
200 N Lake Hills Dr Austin, TX 78733
- Type:
- Single Family
- Sq.Ft.:
- 6,745
- Status:
- Active
- Beds:
- 8
- Lot size:
- 0.55 Acres
- Year built:
- 2024
- Baths:
- 10.00
- MLS#:
- 2021839
- Subdivision:
- Lake Ridge Estates Sec 02
ADDITIONAL INFORMATION
CALL ABOUT SELLER FINANCING OPPURTUNITIES*MULTIGENERATIONAL COMPOUND IN CUERNAVACA*TWO HOMES * TWO POOLS*TWO 2 CAR GARAGES*ONE AWESOME OVERSIZED LOT!! Gorgeous new construction in the dynamic Cuernavaca neighborhood. Situated blocks from the shores of Lake Austin, enjoy your own private lake park with pool, boat launch and access to the water with membership. Two new construction structures delivering this year. 200-1 is completing now while 200-2 has recently begun construction and delivering this Fall. Both of these modern homes will have three levels of luxury to capitalize on the gorgeous views. 200-1 is a 3392sf three-level home with 4 bedrooms/3 full baths/2 half baths PLUS flex "pool room". There are multiple balconies overlooking the stunning pool and a dog-wash room for the pups! There is a chef's kitchen with Butler's Pantry, custom cabinets throughout and designer finishes in all rooms. 200-2 is 3353sf, also a three-level home with 4 bedrooms/3 full baths/2 half baths PLUS a flex room off of pool. Sharing may of the features as 200-1, this is a perfect set up for those who want to combine multiple family living areas while maintaining privacy between two separate homes. Or reside in one home and lease the other! PHOTOS ARE OF 200-1 while 200-2 IS STILL UNDER CONSTRUCTION. CALL FOR PRIVATE TOUR TODAY!
$749,000
2002 Tonto Ln Austin, TX 78733
- Type:
- Single Family
- Sq.Ft.:
- 2,170
- Status:
- Active
- Beds:
- 3
- Lot size:
- 0.25 Acres
- Year built:
- 1984
- Baths:
- 3.00
- MLS#:
- 9316755
- Subdivision:
- Austin Lake Estates Sec 03
ADDITIONAL INFORMATION
Experience lake living in this charming abode nestled in the coveted Lake Austin Estates. Boasting 3 bedrooms and 3 baths, this home offers a blend of comfort and versatility. Located within the boundaries of the Eanes ISD - Valley View Elementary, West Ridge Middle, and Westlake High School. As you step inside, you'll be greeted by an open floor plan with vaulted ceilings, adorned by windows that bathe the space with natural light. The heart of the home, the kitchen, boasts a captivating picture window framing the lush backyard, seamlessly inviting the outdoors in. The primary suite is positioned for maximum privacy. Here, you'll find a spacious bedroom and ensuite, accompanied by a flex room that currently serves as an office. Upstairs, a versatile living space awaits, offering endless possibilities to suit your lifestyle needs - whether as a media room, gaming area, or comfortable guest retreat. Complete with a full bath and covered patio, this area offers endless possibilities to suit your lifestyle needs. Step outside to discover the true gem of this property - a fully fenced backyard enveloped in nature's beauty. Relax on the multi-level decks shaded by a majestic cottonwood tree, while lush St. Augustine grass and meticulously curated flower beds create a picturesque backdrop. Whether hosting summer barbecues or intimate gatherings, this backyard oasis is sure to impress. Embrace a lifestyle of leisure and recreation with access to the community amenities offered through the voluntary HOA, including Lake Austin access, a beach area, boat ramp, community pool, picnic area, and clubhouse. Conveniently located near Lake Austin, Commons Ford Park, Patrizis, and the Civil Goat. Minutes away from local dining, shopping, and entertainment destinations.
$421,200
2805 Saratoga Dr Austin, TX 78733
- Type:
- Single Family
- Sq.Ft.:
- 2,123
- Status:
- Active
- Beds:
- 3
- Lot size:
- 0.26 Acres
- Year built:
- 1970
- Baths:
- 3.00
- MLS#:
- 8175516
- Subdivision:
- Austin Lake Estates Sec 02
ADDITIONAL INFORMATION
Large corner lot, metal roof, screened in porch, close to Lake. Great room with fireplace, gourmet kitchen and dining area. Spiral stairs to primary bedroom with sitting area, bathroom and walk in closet. secondary bedrooms on main level with bathroom between. Out building with living/bedroom and bath. Needs TLC, Bank foreclosure.
$1,170,000
2401 Saratoga Dr Austin, TX 78733
- Type:
- Single Family
- Sq.Ft.:
- 2,472
- Status:
- Active
- Beds:
- 3
- Lot size:
- 0.36 Acres
- Year built:
- 1995
- Baths:
- 4.00
- MLS#:
- 8655880
- Subdivision:
- Austin Lake Estates
ADDITIONAL INFORMATION
Step into this exquisite sanctuary, nestled on a .355-acre lot in the heart of Austin Lake Estates! The location provides long vistas over Lake Austin & of the Balcones Canyonlands Nature Preserve. Watch thunderstorms roll in from the north from your expansive deck or balcony. This stunning property underwent a comprehensive extension renovation in 2021, resulting in a modern masterpiece that seamlessly blends style & comfort. Step inside to discover an interior that exudes sophistication & warmth, with polished concrete flooring, neutral walls, & recessed lighting creating a welcoming ambiance. The main level boasts an open-concept living & dining area, seamlessly flowing into the chef's kitchen, complete with a breakfast bar, luxurious quartz countertops, stylish blue cabinetry, & high-end stainless-steel appliances including a 4-burner gas range with a griddle. Entertain with ease at the built-in beverage station, offering a chic space to mix drinks & store your dinnerware. A guest bedroom & full bath on the main floor provide convenience & flexibility for guests or multigenerational living. Upstairs, the indulgent primary bedroom awaits, featuring a generous walk-in closet, private balcony, & spa-like en-suite bath equipped with a quartz-topped dual vanity, soaking tub, & separate walk-in shower. Adjacent to the primary bedroom, a home office offers versatile space to suit your lifestyle needs. The 2nd floor also boasts a game room, additional bedroom/bath, & flex room, ensuring ample space for family & guests. With the potential to easily serve as a 4 or 5-bedroom home, this property offers flexibility to accommodate your evolving needs. Step outside to the expansive porch or 1 of the 2 balconies & soak in the breathtaking sunset & hill country views, creating an idyllic backdrop for outdoor entertaining or relaxation. Close proximity to Lake Austin adds to the allure, providing endless opportunities for recreation & enjoyment. Schedule a showing today!
$4,950,000
01tbb River Hills Rd Austin, TX 78733
- Type:
- Other
- Sq.Ft.:
- 6,000
- Status:
- Active
- Beds:
- 5
- Lot size:
- 1.6 Acres
- Year built:
- 2024
- Baths:
- 6.00
- MLS#:
- 8665043
- Subdivision:
- Sur 40 Woodford W Acr
ADDITIONAL INFORMATION
PRICE IMPROVEMENT! 1.6 Private acres in Westlake! NEW opportunity Introducing Atlas Luxury Builders masterpiece of lavish country living, a custom-to-be-built residence nestled in the heart of Westlake, Texas. This sprawling estate, set on 1.6 acres of pristine hill country, promises an unparalleled lifestyle of opulence and comfort. With 5 en-suite bedrooms. including two grand primary suites boasting expansive closets, this residence is designed for those who appreciate the finer things in life. The attention to detail is evident throughout, with every facet of the home meticulously crafted to exceed the highest standards. The interior of this residence is a showcase of sophistication and functionality. A dedicated home office provides a quiet space for work, while multiple flex spaces offer endless possibilities for customization to suit your unique needs. A stunning atrium bathes the home in natural light, the connection between the indoors and the lush landscape beyond. Parking is a breeze with a spacious 2-car garage, ensuring that your vehicles are accommodated in style. The allure of this property extends beyond the main dwelling, as it features an oasis-like backyard retreat. An in-ground pool and spa for relaxation and entertainment. The location of this residence is truly unbeatable. Sought-after EANES schools, parks, and upscale shopping and dining options are all within easy reach, ensuring a lifestyle of convenience and leisure. And for those who crave the excitement of city life, a short commute will take you to the city's bustling heart. Embrace the epitome of luxury living in the Lake Austin area, where this soon-to-be-built estate invites you to experience a lifestyle that seamlessly blends sophistication with the privacy and tranquility of the Texas hill country. Note: The Lot only is available for THE IMPROVED LOW Price of 1.495m (see MLS listing 5327493 for details)
$1,525,000
1720 Acacia Bud Dr Austin, TX 78733
- Type:
- Single Family
- Sq.Ft.:
- 4,056
- Status:
- Active
- Beds:
- 5
- Lot size:
- 0.35 Acres
- Year built:
- 2001
- Baths:
- 6.00
- MLS#:
- 1760723
- Subdivision:
- Senna Hills Sec 05-b
ADDITIONAL INFORMATION
This stunning property in Senna Hill, nestled within the prestigious Eanes School District, epitomizes luxury living at its finest. Boasting five generously sized bedrooms, each accompanied by its own ensuite bathroom, this residence ensures unparalleled convenience and opulence. Recent updates have infused the home with a modern aesthetic, including freshly painted walls and cabinets, sleek quartz countertops in both the bathrooms and kitchen, and new wood flooring throughout the upper level. Contemporary fans and light fixtures further enhance the ambiance, creating an atmosphere of sophistication and comfort. The thoughtful layout of the home incorporates both functionality and flexibility, with the inclusion of an office space and a downstairs bedroom catering to diverse lifestyles and preferences. A circular driveway and three-car garage not only offer practicality but also ensure ample parking and storage, meeting the demands of modern living with ease. Situated within close proximity to a pool and park across the street, residents can indulge in recreational activities while fostering a strong sense of community. With its move-in-ready status, this property seamlessly blends comfort and style, presenting an unparalleled opportunity to experience luxury living in one of Austin's most sought-after neighborhoods. Square footage measurement is from 3D.
$3,100,000
2209 Deleon Ct Austin, TX 78733
- Type:
- Single Family
- Sq.Ft.:
- 5,850
- Status:
- Active
- Beds:
- 6
- Lot size:
- 1.24 Acres
- Year built:
- 2007
- Baths:
- 5.00
- MLS#:
- 4109867
- Subdivision:
- Werkenthin
ADDITIONAL INFORMATION
Step into a realm of refined living where sophistication seamlessly intertwines with leisure. This 5,850 square foot residence, is located in the coveted Eanes School District within the sought-after Bella Lago neighborhood. This home offers access to premier schools and a private Lake Austin waterfront park. 2209 Deleon is located on a corner lot and is nestled on a meticulously landscaped 1.24 acre lot. Enter through a grand 10’ custom metal door into a foyer adorned with striking 20’ ceilings, a designer chandelier, exquisite travertine flooring with custom inlay, all complemented by a curved ornamental iron staircase. Inside, discover an array of upgraded amenities, from Mesquite hardwood flooring to designer hardware and custom lighting. The chef's kitchen features a large center island, breakfast bar, high-end appliances, ample cabinetry, and quartz countertops. Entertainment options abound with a climate-controlled wine room, a spa-like primary suite, a theater room, and a billiards room with a full bar and card table. Additional en suite rooms with full bathrooms and professional grade steam room. Outside, sports enthusiasts will appreciate the sports court that is perfect for basketball, volleyball and pickle ball. In addition, hone your golf game on the 5-hole putting green. The outdoor living space is perfect for entertaining, boasting a fully covered outdoor kitchen area, wood-burning fireplace, 300 square feet of covered patio space, and approximately 2,000 square feet of stone patio. Ascend to the rooftop deck for additional seating and breathtaking 270-degree views. The pool deck features a custom freeform pool, jump rocks, a swim-up bar, and an elevated spa. Relax around the stone firepit or enjoy the expansive lower yard area, all while enjoying a gentle cooling breeze. Experience unparalleled luxury living with this home's elegant design, extensive recreational amenities, and awe-inspiring views. Schedule a showing today!
- Type:
- Single Family
- Sq.Ft.:
- 3,109
- Status:
- Active
- Beds:
- 4
- Lot size:
- 0.42 Acres
- Year built:
- 1976
- Baths:
- 3.00
- MLS#:
- 5324628
- Subdivision:
- Westridge Estates
ADDITIONAL INFORMATION
This superb single-story home, nestled in the esteemed Eans school district, offers an outstanding opportunity for a fortunate family. Remodeled in 1996, effectively doubling its square footage, this residence boasts not one, but two master suites! The original master is generously sized, complete with a full bath, and ample closet space, while the newer master suite is impressively spacious, featuring a sprawling wet area, dual sinks, walk-in shower, and a sizable closet. The expansive, open kitchen is equipped with abundant cabinet space, and the gigantic main living area provides an ideal setting for family gatherings. Additional bedrooms are well-proportioned with ample closet space. Outside, the yard evokes a serene, park-like ambiance, further enhancing the tranquility of this exceptional home.
$1,100,000
3107 Edgewater Dr Austin, TX 78733
- Type:
- Single Family
- Sq.Ft.:
- 2,725
- Status:
- Active
- Beds:
- 5
- Lot size:
- 0.29 Acres
- Year built:
- 1960
- Baths:
- 3.00
- MLS#:
- 5668079
- Subdivision:
- Austin Lake Estates
ADDITIONAL INFORMATION
Directly across the street on the serene banks of Lake Austin this exquisite property offers an unparalleled living experience in one of Texas's most coveted locales. Perfectly positioned to enjoy breathtaking lakefront views, this home is ideal for both personal relaxation and lively entertainment thanks to its proximity to a variety of outdoor activities. Directly across the street, residents can delight in a community park that offers an inviting pool, boat ramp, and ample opportunities for paddle boarding and other water sports, ensuring endless fun and activity. Adding to the allure of this property is its inclusion in the prestigious Eanes School District, renowned for its top-tier education, making it a prime choice for families. Located just minutes from renowned Hill Country Galleria for shopping and entertainment, as well as easy commutes to downtown, the airport and Austin's tech HUB is just an added perk. Whether you're seeking a permanent residence inspired by lakefront living, a vacation getaway, or a lucrative short-term rental investment, this home caters to all possibilities. Embrace the opportunity to own a slice of paradise on Lake Austin with this stunning property, where leisure meets livability in a spectacular setting.

Listings courtesy of ACTRIS MLS as distributed by MLS GRID, based on information submitted to the MLS GRID as of {{last updated}}.. All data is obtained from various sources and may not have been verified by broker or MLS GRID. Supplied Open House Information is subject to change without notice. All information should be independently reviewed and verified for accuracy. Properties may or may not be listed by the office/agent presenting the information. The Digital Millennium Copyright Act of 1998, 17 U.S.C. § 512 (the “DMCA”) provides recourse for copyright owners who believe that material appearing on the Internet infringes their rights under U.S. copyright law. If you believe in good faith that any content or material made available in connection with our website or services infringes your copyright, you (or your agent) may send us a notice requesting that the content or material be removed, or access to it blocked. Notices must be sent in writing by email to DMCAnotice@MLSGrid.com. The DMCA requires that your notice of alleged copyright infringement include the following information: (1) description of the copyrighted work that is the subject of claimed infringement; (2) description of the alleged infringing content and information sufficient to permit us to locate the content; (3) contact information for you, including your address, telephone number and email address; (4) a statement by you that you have a good faith belief that the content in the manner complained of is not authorized by the copyright owner, or its agent, or by the operation of any law; (5) a statement by you, signed under penalty of perjury, that the information in the notification is accurate and that you have the authority to enforce the copyrights that are claimed to be infringed; and (6) a physical or electronic signature of the copyright owner or a person authorized to act on the copyright owner’s behalf. Failure to include all of the above information may result in the delay of the processing of your complaint.
| Copyright © 2024, Houston Realtors Information Service, Inc. All information provided is deemed reliable but is not guaranteed and should be independently verified. IDX information is provided exclusively for consumers' personal, non-commercial use, that it may not be used for any purpose other than to identify prospective properties consumers may be interested in purchasing. |
Austin Real Estate
The median home value in Austin, TX is $361,900. This is higher than the county median home value of $353,300. The national median home value is $219,700. The average price of homes sold in Austin, TX is $361,900. Approximately 41.53% of Austin homes are owned, compared to 50.25% rented, while 8.22% are vacant. Austin real estate listings include condos, townhomes, and single family homes for sale. Commercial properties are also available. If you see a property you’re interested in, contact a Austin real estate agent to arrange a tour today!
Austin, Texas 78733 has a population of 916,906. Austin 78733 is less family-centric than the surrounding county with 35.47% of the households containing married families with children. The county average for households married with children is 36.46%.
The median household income in Austin, Texas 78733 is $63,717. The median household income for the surrounding county is $68,350 compared to the national median of $57,652. The median age of people living in Austin 78733 is 32.7 years.
Austin Weather
The average high temperature in July is 95.1 degrees, with an average low temperature in January of 38.9 degrees. The average rainfall is approximately 35.2 inches per year, with 0.6 inches of snow per year.
