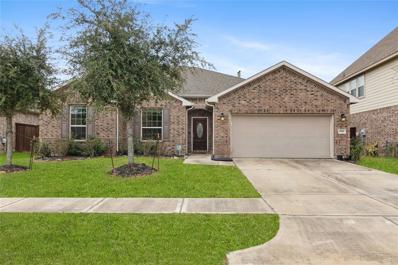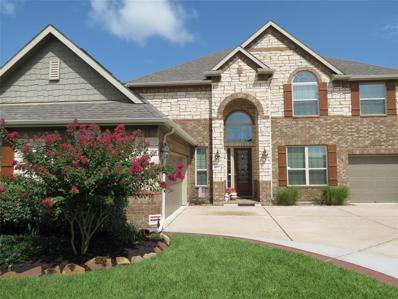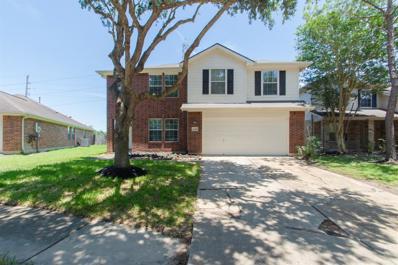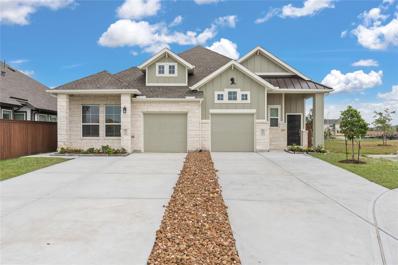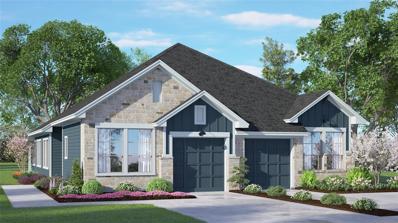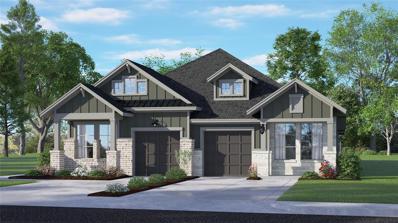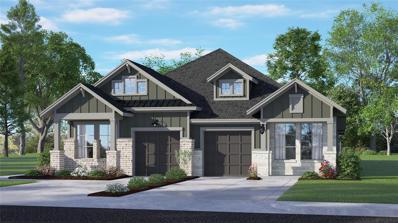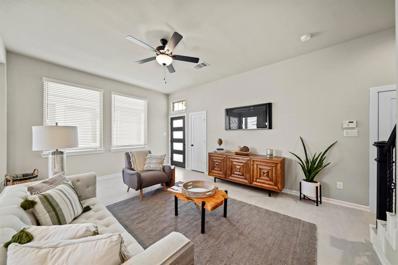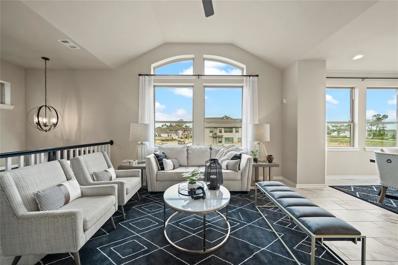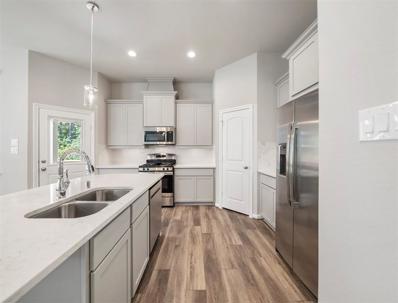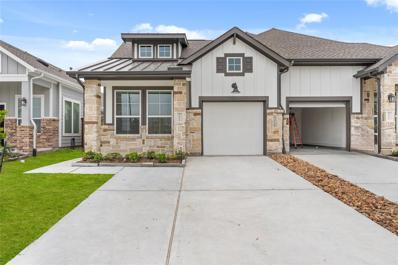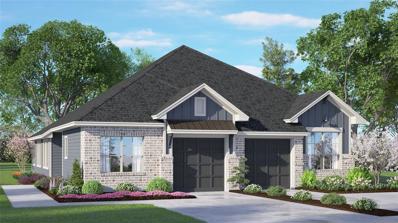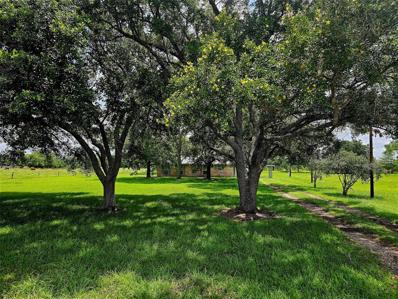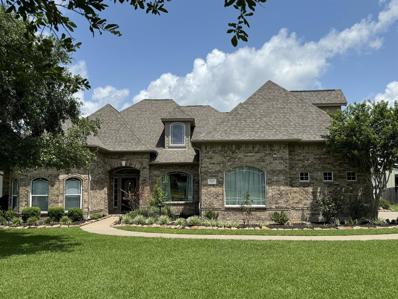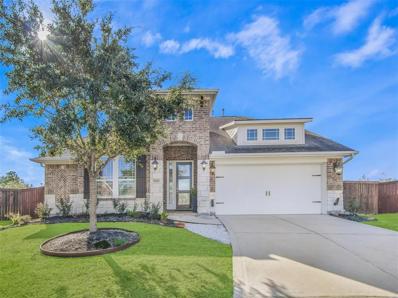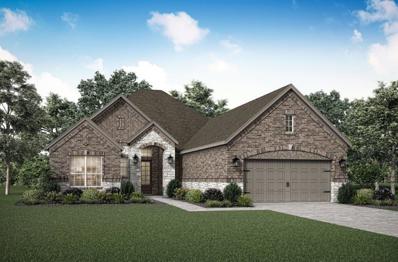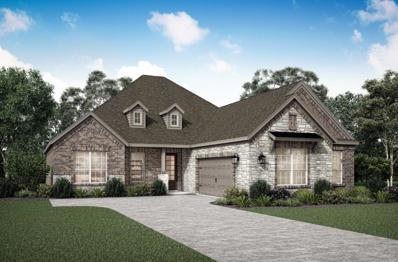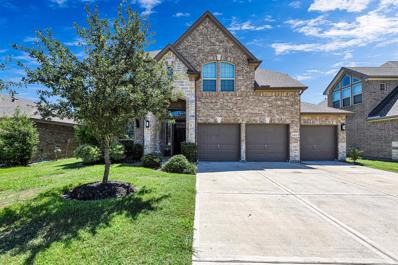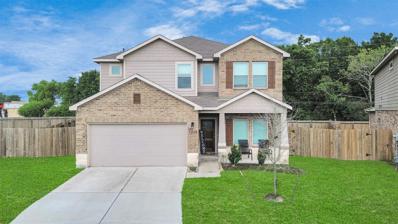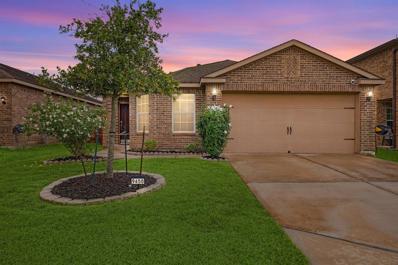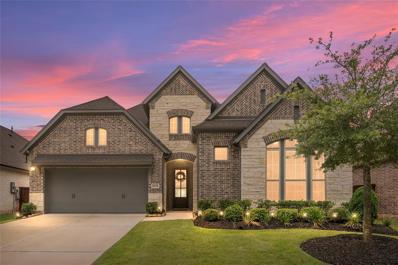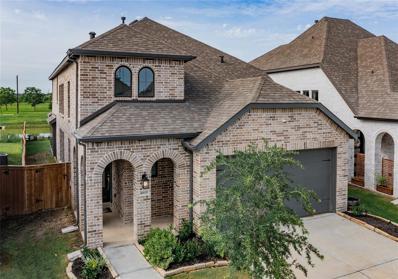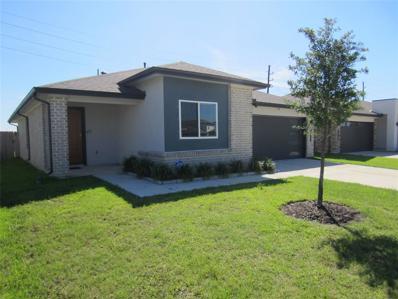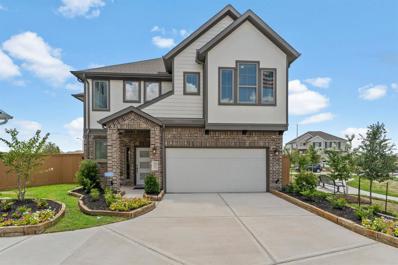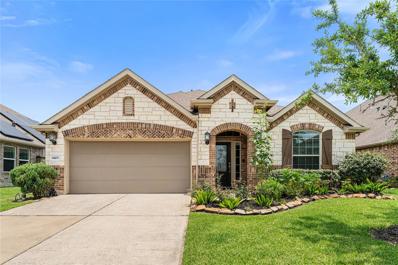Rosharon TX Homes for Sale
- Type:
- Single Family
- Sq.Ft.:
- 2,914
- Status:
- NEW LISTING
- Beds:
- 4
- Lot size:
- 0.2 Acres
- Year built:
- 2017
- Baths:
- 3.10
- MLS#:
- 94139892
- Subdivision:
- Meridiana Sec 7 A0515 Ht&Brr
ADDITIONAL INFORMATION
Step into your secluded sanctuary, where tranquility reigns supreme amidst nature's embrace. No rear neighbors grant ultimate privacy, while the backyard awaits your dream pool. Indoors, sophistication meets refinement with architectural details and luxurious LVP flooring. The kitchen, a culinary haven, boasts granite countertops and an inviting island. Upstairs, a versatile game/bonus room offers endless entertainment possibilities. The owner's suite beckons with a cozy sitting area and an en-suite bath featuring a luxurious soaking tub. Outside, the back porch sets the stage for unforgettable gatherings against breathtaking sunsets. In the prestigious Meridiana community, resort-style amenities await, ensuring every day is filled with leisure and luxury. Embrace gracious living in this captivating haven.
- Type:
- Single Family
- Sq.Ft.:
- 3,332
- Status:
- NEW LISTING
- Beds:
- 5
- Lot size:
- 0.29 Acres
- Year built:
- 2012
- Baths:
- 3.10
- MLS#:
- 86325740
- Subdivision:
- Savannah Cove Sec 3
ADDITIONAL INFORMATION
Stunning Home sits on the absolute best lot in Lakes of Savannah. This elegant home sits on a 120â lot with a beautiful lake in back that also wraps around the side of the house which give almost every room in the home a stunning lake view. Open Floor Plan, gourmet kitchen with granite counters and 42â cabinets. Grand two-story foyer and family room. The secluded downstairs master suite has no rooms above for complete privacy with large master bath with whirlpool tub and separate tile shower and huge walk-in closet. Gorgeous tile and hardwood floors, corner fireplace, office with beautiful French doors, large media room and game room, tray ceilings, crown and chair molding. This beautiful floor plan includes a 2nd bedroom and full bathroom downstairs. Beautiful landscaping and large decorative covered patio. A great home to entertain your guest and a MUST SEE. NEW: Carpet, paint interior and exterior, dishwasher, microwave and 2 - 40 gal water heaters. Home has NEVER FLOODED.
- Type:
- Single Family
- Sq.Ft.:
- 2,233
- Status:
- NEW LISTING
- Beds:
- 4
- Lot size:
- 0.14 Acres
- Year built:
- 2004
- Baths:
- 2.10
- MLS#:
- 89976719
- Subdivision:
- Lakes Of Savannah
ADDITIONAL INFORMATION
New ROOF installed June, 2024. Numerous recent upgrades include interior paint, carpet and vinyl flooring.
- Type:
- Condo/Townhouse
- Sq.Ft.:
- 1,446
- Status:
- NEW LISTING
- Beds:
- 3
- Year built:
- 2024
- Baths:
- 2.00
- MLS#:
- 41143416
- Subdivision:
- Meridiana
ADDITIONAL INFORMATION
The Carriagehouse is a 3-Bedroom, 2-Full Bath, and a 1-Car Garage. With 1,446 interior square feet, the Carriagehouse offers a spacious covered patio conveniently located off the Primary Suite. With a Brick/Stone elevation, the exterior of the Home is a clear standout. Upon entering, the custom cabinetry makes an obvious statement.t. The upgraded Wood Look Tile Flooring adds warmth to the Home. Upgraded Quartz Countertops span throughout the open Kitchen and Primary Bath. Enjoy peace of mind knowing your Chesmar Home includes Full Gutters, Landscaping with Sprinklers, and an exceptional builder warranty. Note: The home is under construction. For more info, contact Chesmar Homes in Meridiana. APRIL/MAY estimated completion.
- Type:
- Condo/Townhouse
- Sq.Ft.:
- 1,360
- Status:
- NEW LISTING
- Beds:
- 2
- Year built:
- 2024
- Baths:
- 2.00
- MLS#:
- 3918261
- Subdivision:
- Meridiana
ADDITIONAL INFORMATION
This Home is a MUST-SEE! The Chalet Plan features 2-Bedrooms, 2-Full Bath, a versatile Flex Room, and a 1-Car Garage. At 1,360 interior square feet, this captivating plan is a top seller for obvious reasons. This Chalet offers a covered patio conveniently located off the primary bedroom. With an eye-catching Brick elevation, the exterior of the Home is beautifully complimented with exquisite interior selections. The custom Gray colored cabinetry and French Vanilla Granite Countertops brings the Home to life, while the Wood Like Tile Flooring brightens the overall space. Note: The home is under construction. For more info, contact Chesmar Homes in Meridiana. June/July estimated completion.
- Type:
- Condo/Townhouse
- Sq.Ft.:
- 1,446
- Status:
- NEW LISTING
- Beds:
- 3
- Year built:
- 2024
- Baths:
- 2.00
- MLS#:
- 30066462
- Subdivision:
- Meridiana
ADDITIONAL INFORMATION
The Carriagehouse is a 3-Bedroom, 2-Full Bath, and a 1-Car Garage. With 1,446 interior square feet, the Carriagehouse offers a spacious covered patio conveniently located off the Primary Suite. With a Brick/Stone elevation, the exterior of the Home is a clear standout. Upon entering, the custom cabinetry makes an obvious statement.t. The upgraded Wood Look Tile Flooring adds warmth to the Home. Upgraded Quartz Countertops span throughout the open Kitchen and Primary Bath. Enjoy peace of mind knowing your Chesmar Home includes Full Gutters, Landscaping with Sprinklers, and an exceptional builder warranty. Note: The home is under construction. For more info, contact Chesmar Homes in Meridiana. September 2024 estimated completion.
- Type:
- Condo/Townhouse
- Sq.Ft.:
- 1,446
- Status:
- NEW LISTING
- Beds:
- 3
- Year built:
- 2024
- Baths:
- 2.00
- MLS#:
- 22212401
- Subdivision:
- Meridiana
ADDITIONAL INFORMATION
The Carriagehouse is a 3-Bedroom, 2-Full Bath, and a 1-Car Garage. With 1,446 interior square feet, the Carriagehouse offers a spacious covered patio conveniently located off the Primary Suite. With a Brick/Stone elevation, the exterior of the Home is a clear standout. Upon entering, the custom cabinetry makes an obvious statement. The upgraded Tile Flooring adds warmth to the Home. Upgraded Quartz Countertops span throughout the open Kitchen. Enjoy peace of mind knowing your Chesmar Home includes Full Gutters, Landscaping with Sprinklers, and an exceptional builder warranty. Note: The home is under construction, as such, photos are REPRESENTATIVE and not of the actual home. A photo of the actual selections planned for this home is included in the photo gallery. For more info, contact Chesmar Homes in Meridiana. SEPTEMBER 2024 estimated completion.
- Type:
- Condo/Townhouse
- Sq.Ft.:
- 1,699
- Status:
- NEW LISTING
- Beds:
- 3
- Year built:
- 2024
- Baths:
- 2.10
- MLS#:
- 98457074
- Subdivision:
- Meridiana
ADDITIONAL INFORMATION
This Stunning Plan, with Luxury Touches throughout, is sure to Impress All! This Home houses 3 Bedrooms, 2.5 Baths, Flex Room, Covered Patio +2 Car Garage! The Open Concept 1st Floor Features Beautiful Upgraded Barley Colored Cabinets, Upgraded Wood-Like Tile Flooring, Quartz Countertops, Stainless Steel Appliances and Elevated Kitchen Backsplash. Fabulous Upstairs Flex Room, 3 Bedrooms and Great Utility Space. Primary Bedroom has a Large Walk-In Shower, Dual Vanities and Spectacular Layout
- Type:
- Condo/Townhouse
- Sq.Ft.:
- 1,908
- Status:
- NEW LISTING
- Beds:
- 3
- Year built:
- 2024
- Baths:
- 2.10
- MLS#:
- 97969571
- Subdivision:
- Meridiana
ADDITIONAL INFORMATION
Beautiful and versatile, this popular SUMMERHOUSE plan by Chesmar Homes, is a split-level plan that features 3 Bedrooms, 2.5 Baths, a Flex Room/Gameroom, Covered patio, 2 car garage with a large backyard. Stay connected to friends and family in this OPEN-CONCEPT living and dining room with an oversized covered balcony. Easy-to-maintain tile floor throughout. The Kitchen features white cabinets, gorgeous White Quartz Countertops, Stainless Steel appliances, and pendant lighting. The Primary bedroom and bathroom include a separate tub and shower, the utility room, and a half bath. Downstairs, you will find 2 bedrooms, a full bathroom, and a spacious flex room. Gutters, full landscaping with sprinklers, 1-2-10 builder warranty give you peace of mind! Enjoy the LOCK N LEAVE lifestyle with Meridiana's report-style amenities- a lazy river, a pool, an onsite cafe, a fitness center, and tons of events for residents to enjoy! Schedule a showing today! JULY/Aug 2024 estimated completion.
- Type:
- Condo/Townhouse
- Sq.Ft.:
- 1,699
- Status:
- NEW LISTING
- Beds:
- 3
- Year built:
- 2024
- Baths:
- 2.10
- MLS#:
- 50046939
- Subdivision:
- Meridiana
ADDITIONAL INFORMATION
This Stunning Plan, with Luxury Touches throughout, is sure to Impress All! This Home houses 3 Bedrooms, 2.5 Baths, Flex Room, Covered Patio +2 Car Garage! The Open Concept 1st Floor Features Beautiful Upgraded Barley Colored Cabinets, Upgraded Tile Flooring, Quartz Countertops, Stainless Steel Appliances and Elevated Kitchen Backsplash. Fabulous Upstairs Flex Room, 3 Bedrooms and Great Utility Space. Primary Bedroom has a Large Walk-In Shower, Dual Vanities and Spectacular Layout.
- Type:
- Condo/Townhouse
- Sq.Ft.:
- 1,446
- Status:
- NEW LISTING
- Beds:
- 3
- Year built:
- 2024
- Baths:
- 2.00
- MLS#:
- 24522104
- Subdivision:
- Meridiana
ADDITIONAL INFORMATION
The Carriagehouse is a 3-Bedroom, 2-Full Bath, and a 1-Car Garage. With 1,446 interior square feet, the Carriagehouse offers a spacious covered patio conveniently located off the Primary Suite. With a Brick/Stone elevation, the exterior of the Home is a clear standout. Upon entering, the custom Barley Colored cabinetry accented with Black Hardware makes an obvious statement.t. The upgraded Wood look Tile Flooring adds warmth to the Home. Upgraded Quartz Countertops span throughout the open Kitchen. Enjoy peace of mind knowing your Chesmar Home includes Full Gutters, Landscaping with Sprinklers, and an exceptional builder warranty. .
- Type:
- Condo/Townhouse
- Sq.Ft.:
- 1,360
- Status:
- NEW LISTING
- Beds:
- 2
- Year built:
- 2024
- Baths:
- 2.00
- MLS#:
- 38804222
- Subdivision:
- Meridiana
ADDITIONAL INFORMATION
This Home is a MUST-SEE! The Chalet Plan features 2-Bedrooms, 2-Full Bath, a versatile Flex Room, and a 1-Car Garage. At 1,360 interior square feet, this captivating plan is a top seller for obvious reasons. This Chalet offers a covered patio conveniently located off the primary bedroom. With an eye-catching Brick elevation, the exterior of the Home is beautifully complimented with exquisite interior selections. The custom Barley colored cabinetry and Shell White Quartz Countertops brings the Home to life, while the Upgraded Tile Flooring brightens the overall space.
- Type:
- Single Family
- Sq.Ft.:
- 1,213
- Status:
- NEW LISTING
- Beds:
- 3
- Lot size:
- 1.6 Acres
- Year built:
- 1979
- Baths:
- 1.10
- MLS#:
- 42825022
- Subdivision:
- H T & B R R
ADDITIONAL INFORMATION
Country living at its finest. Come check out this 3 bedroom, 1.5 bath home situated on 1.6 acres. The home is located nearby all conveniences that Manvel offers while still being situated in what feels like a rural area. The home features 3 bedrooms, and 1.5 baths. The primary bedroom has a half bath ensuite with room to potentially add a shower if needed. The home has been freshly painted and the carpet is in great/clean condition. There is an attached to car carport with a side entrance into the home for your convenience when unloading groceries, kids, etc. New pex plumbing installed in 2024 and roof done in 2023. Reach out today to come see this gem in person!
- Type:
- Single Family
- Sq.Ft.:
- 3,367
- Status:
- NEW LISTING
- Beds:
- 3
- Lot size:
- 1.48 Acres
- Year built:
- 2004
- Baths:
- 2.10
- MLS#:
- 24763400
- Subdivision:
- Savannah Plantation Sec 2-3-4
ADDITIONAL INFORMATION
Come experience country living at it's finest in this acreage community with an easy commute to the Med Center & Freeport! Enjoy plenty of room to host family gatherings, or relax poolside at this 3 bedroom home on a sprawling 1.48-acre lot. This 1.5 story masterpiece with all bedrooms down features an open floor plan with elevated trayed ceilings trimmed with crown molding, gracefully arched doorways, durable tile flooring, and abundant windows with endless views throughout the main living space. The kitchen showcases solid wood custom cabinetry, granite counters, stainless appliances, island seating, and a staircase leading to the upstairs media/game room. Just off of the kitchen is your home office with dual built-in desks and surrounding cabinetry. Relax under your back porch or covered patio on your 30 x 20 Metal building, with views of the sparkling in-ground pool and expansive yard with space for boat or RV parking. Beautiful landscaping with mature Oak trees and Crepe Myrtles.
- Type:
- Single Family
- Sq.Ft.:
- 2,533
- Status:
- NEW LISTING
- Beds:
- 4
- Lot size:
- 0.32 Acres
- Year built:
- 2017
- Baths:
- 3.00
- MLS#:
- 34237511
- Subdivision:
- Meridiana Sec 4 A0515 Ht&Brr
ADDITIONAL INFORMATION
Beautiful and immaculate 4 bedroom, 3 bath, one story, home in the coveted community of Meridiana. It sits on the end of a cul-de-sac and has a huge backyard fitting for a pool, with a covered patio and permanent dog house! There are many desired amenities of this home including attractive tile floors, modern light fixtures & fans, high ceilings, crown molding, deco granite counters, Plantation shutters, a remote controlled thermostat and more! The living room opens up to the kitchen and features a gas fireplace. Double ovens, a built in wine chiller, custom cabinets, and deco grey & white granite counters grace the kitchen. The primary bedroom is secluded away from the secondary bedrooms with a private bathroom that includes a deep, modern garden tub, double sinks, a walk-in closet and an XL walk-in shower with multi-function shower heads. The neighborhood has a lake, a pool and trails. In close proximity to 288 with a straight shot to downtown, Reliant Stadium, and the Medical Center
- Type:
- Single Family
- Sq.Ft.:
- 2,556
- Status:
- NEW LISTING
- Beds:
- 3
- Year built:
- 2024
- Baths:
- 3.00
- MLS#:
- 38007913
- Subdivision:
- Sierra Vista West
ADDITIONAL INFORMATION
Inside this incredible home, you will find three spacious bedrooms, three full baths, an open family room, a dining room and a sprawling, chef-ready kitchen. Additionally, this home has a stunning covered outdoor living area perfect for enjoying your morning cup of coffee as the sun rises. Enjoy the perfect, open layout allowing guests to flow easily from the family room to the kitchen. The covered outdoor living area is the perfect space for lounging or dining alfresco. Indoors or outdoors, your guests are sure to be impressed. Whether itâs a quick meal, formal dinner, or a celebration, the Laurel offers dining areas to accommodate your desires. Enjoy a charming dining area that is open to the kitchen and offers brilliant back yard views. For a quick bite, the kitchen island provides plenty of space.
- Type:
- Single Family
- Sq.Ft.:
- 1,872
- Status:
- NEW LISTING
- Beds:
- 3
- Year built:
- 2024
- Baths:
- 2.00
- MLS#:
- 16919679
- Subdivision:
- Sierra Vista West
ADDITIONAL INFORMATION
Brimming with curb appeal and upgraded finishes, the Iris was designed to enhance your lifestyle with spacious entertaining areas, abundant storage and unexpected details. Your entire family will fall in love with the many fascinating features of this one-story home with 3-bedrooms and 2- bathrooms. In this home, you will find a functional, open layout that is sure to work for you and your family. The stunning chef-ready kitchen is located directly off the dining room and family room, making entertaining a breeze. The master suite has an abundance of space, a spacious bath with a separate shower, a relaxing free-standing soaker tub and a large walk-in closet with built-in shelving. The kitchen is one of the most important spaces in a home, and you will fall in love with this one! This well- equipped gourmet kitchen is complete with a large island, gorgeous countertops and cabinetry, and a matte black Moen faucet.
- Type:
- Single Family
- Sq.Ft.:
- 3,142
- Status:
- NEW LISTING
- Beds:
- 4
- Lot size:
- 0.17 Acres
- Year built:
- 2019
- Baths:
- 3.10
- MLS#:
- 41343630
- Subdivision:
- Sierra Vista Sec 2
ADDITIONAL INFORMATION
Welcome to your dream home! This stunning two-story Westin built residence boasts a spacious and inviting family room that seamlessly flows into the gourmet kitchen and cozy breakfast area, perfect for entertaining and family gatherings. The home is adorned with unique architectural features, including a striking rotunda, elegant art niches, and sophisticated tray ceilings. Stylish pendant lights add a warm ambiance, highlighting the exquisite design details throughout the space. Spacious primary bedroom and bathroom that offers dual sinks, large soaking tub and walk-in shower as well as a walk-in closet. Incredible space on second floor with game room and media room, allowing other members of the family to enjoy their space. Enjoy breathtaking lake views from the comfort of your beautifully appointed home, where every detail has been thoughtfully crafted to create a harmonious blend of comfort and style. This is the ideal sanctuary for those seeking luxury & tranquility.
$350,000
203 Murrieta Lane Rosharon, TX 77583
- Type:
- Single Family
- Sq.Ft.:
- 2,826
- Status:
- NEW LISTING
- Beds:
- 5
- Lot size:
- 0.2 Acres
- Year built:
- 2019
- Baths:
- 3.10
- MLS#:
- 26622098
- Subdivision:
- Glendale Lakes
ADDITIONAL INFORMATION
Step into this enchanting 5-bedroom, 2-story sanctuary! Downstairs, revel in the convenience of the primary bedroom while the formal dining room exudes elegance. The open-concept living area boasts vaulted ceilings in the spacious living room. Upstairs, a cozy game room awaits, surrounded by 4 bedrooms offering ample space. The chef's kitchen and breakfast area are perfect for culinary delights. Step outside to discover a vast backyard oasis with no rear neighbors, ideal for relaxation and enchanting gatherings. Located in Glendale Lakes subdivision. Minutes to shopping and restaurants. Easy access to Fort Bend Toll Road.
- Type:
- Single Family
- Sq.Ft.:
- 1,879
- Status:
- NEW LISTING
- Beds:
- 4
- Lot size:
- 0.12 Acres
- Year built:
- 2014
- Baths:
- 2.00
- MLS#:
- 26931255
- Subdivision:
- Sterling Lakes At Iowa Colony
ADDITIONAL INFORMATION
Washer, Dryer & Refrigerator Included!!! Spectacular one-story home in a gated section with full of upgrades â Freshly Painted, New Water Heater, Newly Renowned Kitchen with New - Cabinets & Handles, Tiles, Stove, Back Splash & Exhaust Vent. This gorgeous home sits in a Cul-De-Sac lot with no back neighbors & walking distance to the Elementary School. Very spacious 3 bedrooms with an additional room as an option for a Study. Lots of Sunlight. Great Curb Appeal. HOA maintains the brick fence in the back yard. Sterling Lakes offers incredible amenities including kidâs playground, waterparks, tennis & basketball courts, pools, jogging trails and much more. Easy commute to Texas Medical Center and Downtown. Zoned to Alvin ISD.
- Type:
- Single Family
- Sq.Ft.:
- 2,863
- Status:
- NEW LISTING
- Beds:
- 4
- Lot size:
- 0.16 Acres
- Year built:
- 2021
- Baths:
- 3.10
- MLS#:
- 69107529
- Subdivision:
- Meridiana
ADDITIONAL INFORMATION
This exquisite home boasts numerous builder upgrades that elevate its charm and functionality. LVP flooring, Durable and stylish flooring throughout the main living areas, offering a seamless blend of aesthetics and practicality. A chef's delight featuring a stunning marble backsplash, complemented by granite and Silestone countertops. Equipped with high-end Frigidaire Gallery Series appliances, this kitchen is designed for both beauty and efficiency. The sunroom sits adjacent to the kitchen and provides a serene space bathed in natural light, perfect for relaxation or entertaining guests. The patio with rolling screen allows you to enjoy outdoor living with ease, and ensures comfort and flexibility for all your patio activities. Best of all, take advantage of the Scenic Water Views that create a tranquil backdrop for everyday living. Experience the perfect blend of luxury and tranquility, This home is an ideal retreat for those seeking modern amenities and picturesque surroundings.
- Type:
- Single Family
- Sq.Ft.:
- 2,360
- Status:
- NEW LISTING
- Beds:
- 4
- Lot size:
- 0.12 Acres
- Year built:
- 2022
- Baths:
- 3.00
- MLS#:
- 43149264
- Subdivision:
- Meridiana Sec 76a
ADDITIONAL INFORMATION
Welcome home to your ultimate in luxury living with this stunning 2-story, 4-bedroom, 3-bathroom home boasting a breathtaking water view in the award-winning Meridiana community-this is not just a home, it's a lifestyle-offers the perfect blend of comfort, elegance, and natural beauty-step inside, you'll be greeted by a sense of grandeur and sophistication. The spacious layout with 19 ft ceilings-open-concept living areas-preparing a gourmet meal-or relaxing in the luxurious master suite, every corner of this home exudes quality and style-Meridiana is renowned for its exceptional amenities, including top-rated schools, resort-style pools, fitness centers-offering stunning views and a peaceful atmosphere-home also features two-car garage-game room, perfect for entertaining friends-covered patio to enjoy the sunsets-experience the epitome of refined living by the water-make your waterfront living dreams a reality-Call today for your personal showing
- Type:
- Single Family
- Sq.Ft.:
- 1,535
- Status:
- NEW LISTING
- Beds:
- 3
- Lot size:
- 0.14 Acres
- Year built:
- 2021
- Baths:
- 2.00
- MLS#:
- 36357573
- Subdivision:
- Caldwell Ranch Sec 1
ADDITIONAL INFORMATION
Discover this barely lived-in, stunning contemporary home featuring an expansive open floor plan. Adorned with gorgeous Quartz countertops, this home includes all modern appliances and a convenient sprinkler system. Enjoy ultimate privacy with no rear neighbors and easy access to and from the community. Immaculately maintained, this home boasts a very clean and well-manicured appearance. The extended covered patio provides ample space for barbecuing or relaxing in serene tranquility. Experience affordable luxury in this exquisite residence! Enjoy the community pool, water slides, playground, and soccer field. Room sizes should be verified.
- Type:
- Single Family
- Sq.Ft.:
- 1,977
- Status:
- NEW LISTING
- Beds:
- 3
- Year built:
- 2024
- Baths:
- 2.10
- MLS#:
- 74334555
- Subdivision:
- Meridiana
ADDITIONAL INFORMATION
PARTIAL WATER VIEW! Chesmar's Courtyard Collection is laid out in a series of cul-de-sacs, with homes arranged in groups of four around landscaped motor courts with decorative paving. Each home includes a two-car garage, a small front yard and a private fenced backyard. Featuring 3 Bedrooms, 2 Baths, a flex room, a covered patio, a backyard, and a 2-car garage- this home has it all! Easy-to-maintain wood-look tile floor throughout the main living area. The electric fireplace is a stylish upgrade! The kitchen features 42' cabinets, Quartz countertops, stainless steel appliances, and pendant lighting. Unwind in the spacious primary bedroom with an ensuite bath with an oversized shower. Gutters, full landscaping with sprinklers, 1-2-10 builder warranty give you peace of mind! Enjoy Meridiana's report-style amenities- a lazy river, a pool, an onsite cafe, a fitness center, and tons of events for residents to enjoy. AUG - SEPT 2024 estimated completion.
- Type:
- Single Family
- Sq.Ft.:
- 1,854
- Status:
- NEW LISTING
- Beds:
- 3
- Lot size:
- 0.15 Acres
- Year built:
- 2018
- Baths:
- 2.00
- MLS#:
- 69969558
- Subdivision:
- Stewart Heights
ADDITIONAL INFORMATION
***OPEN HOUSE SAT (6/8) 2-4PM*** Your dream home awaits in the coveted Lakes of Savannah, where you will find this charming BRICK AND STONE single story w/gorgeous curb appeal! Built end of 2018, located on a cul de sac street, minutes to many walking paths around 50 acres of lakes, close to pocket parks! Pride of ownership is evident along w/lush landscaping. Beautiful OPEN KITCHEN w/designer finishes, GRANITE countertops, stainless steel appliances, 36" designer cabinets. 3 bedroom, 2 bath home has a SPACIOUS LAYOUT, perfect for entertaining! Ensuite primary w/dual sinks & modern finishes. COVERED PATIO, brick exterior is ideal for evenings spent outdoors, complete w/outdoor ceiling fan. FULL IRRIGATION SYSTEM & front/back rain gutters. WHOLE HOME FILTRATION SYSTEM! FULL INTERIOR PAINT (5/24), Lakes of Savannah amenities offers pools, club houses, splash pad, & ribboned w/miles of walking paths around lakes. Easy access to Hwy 6., FB toll, and 288!Located near Hwy. 6 and Hwy 288.
| Copyright © 2024, Houston Realtors Information Service, Inc. All information provided is deemed reliable but is not guaranteed and should be independently verified. IDX information is provided exclusively for consumers' personal, non-commercial use, that it may not be used for any purpose other than to identify prospective properties consumers may be interested in purchasing. |
Rosharon Real Estate
The median home value in Rosharon, TX is $91,900. This is lower than the county median home value of $219,000. The national median home value is $219,700. The average price of homes sold in Rosharon, TX is $91,900. Approximately 81.1% of Rosharon homes are owned, compared to 8.81% rented, while 10.09% are vacant. Rosharon real estate listings include condos, townhomes, and single family homes for sale. Commercial properties are also available. If you see a property you’re interested in, contact a Rosharon real estate agent to arrange a tour today!
Rosharon, Texas 77583 has a population of 1,392. Rosharon 77583 is more family-centric than the surrounding county with 53.33% of the households containing married families with children. The county average for households married with children is 40.73%.
The median household income in Rosharon, Texas 77583 is $54,375. The median household income for the surrounding county is $76,426 compared to the national median of $57,652. The median age of people living in Rosharon 77583 is 43.4 years.
Rosharon Weather
The average high temperature in July is 91.2 degrees, with an average low temperature in January of 43.5 degrees. The average rainfall is approximately 51.2 inches per year, with 0 inches of snow per year.
