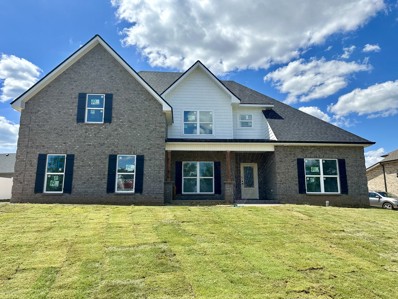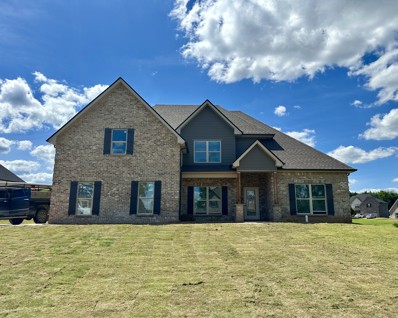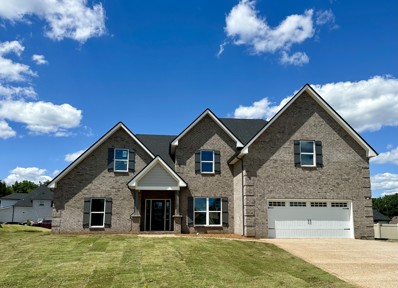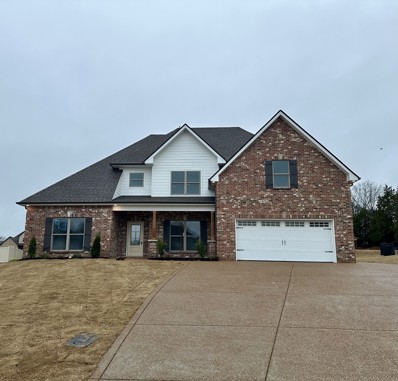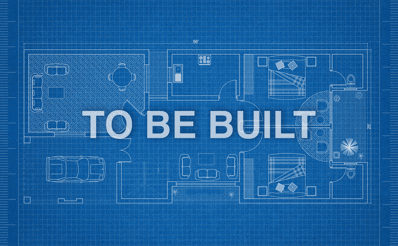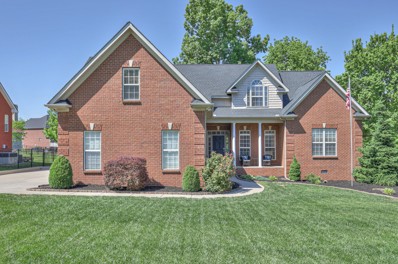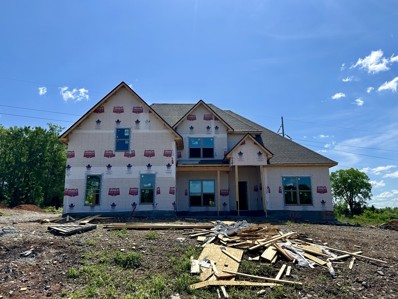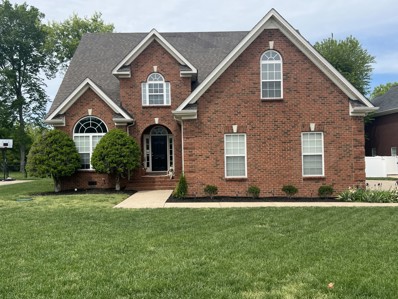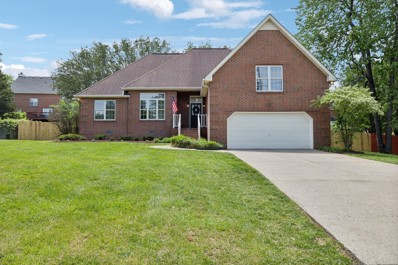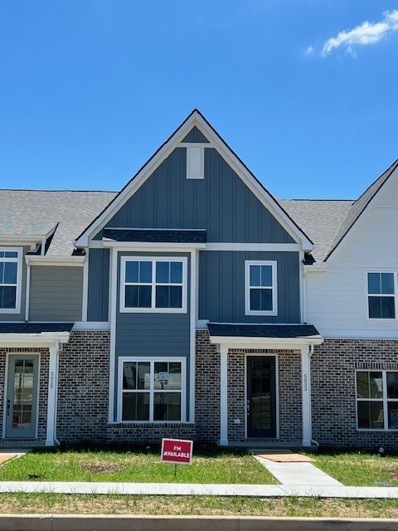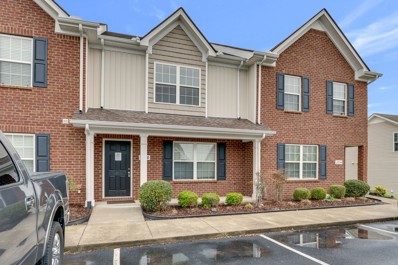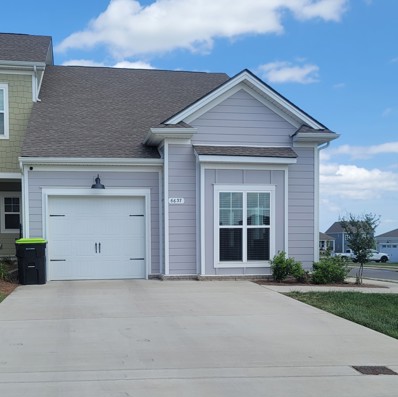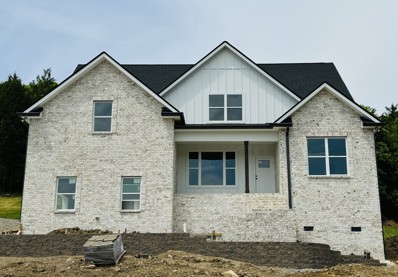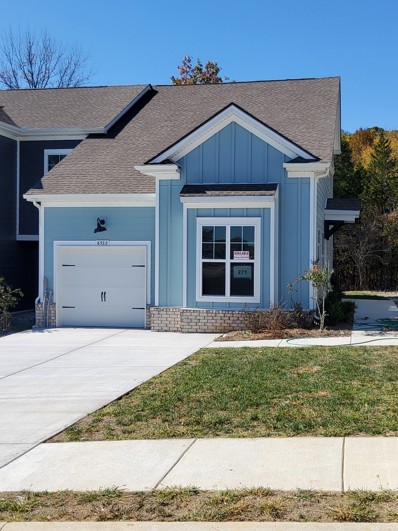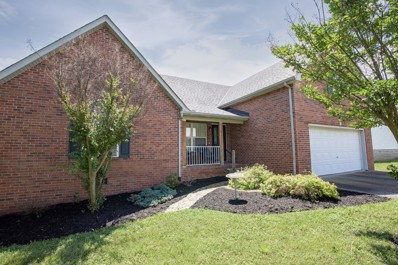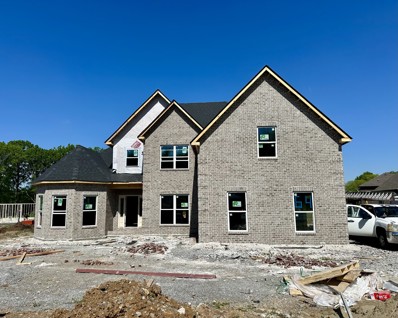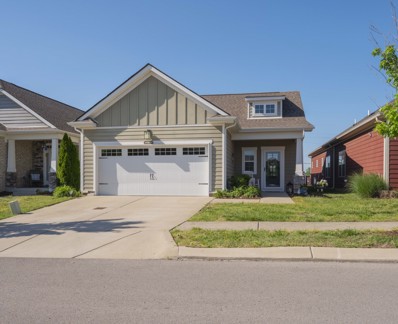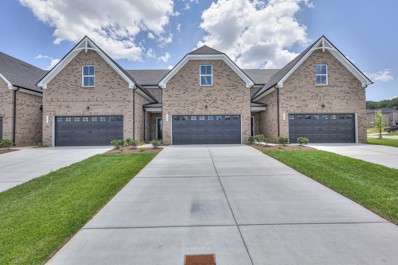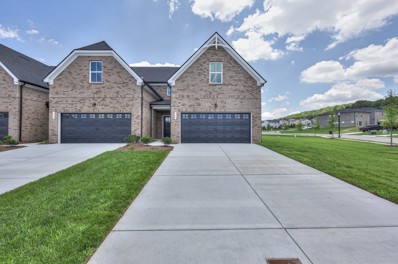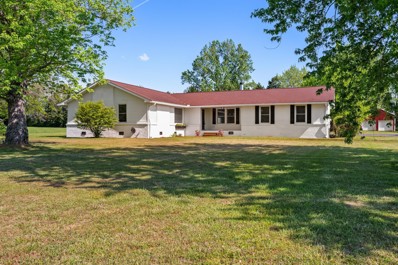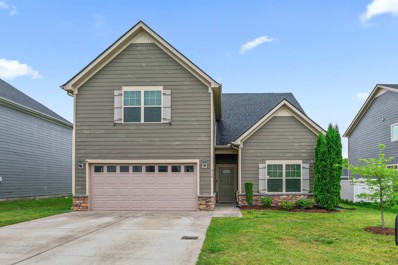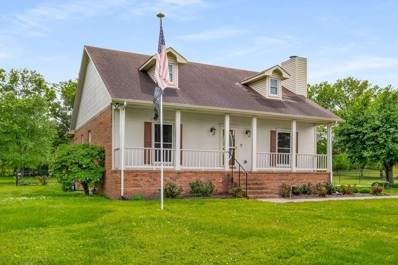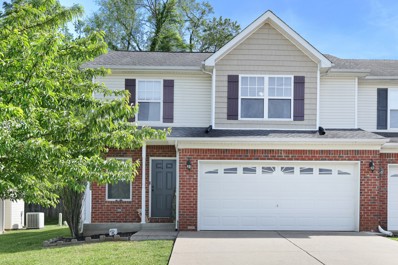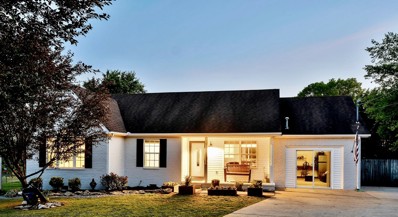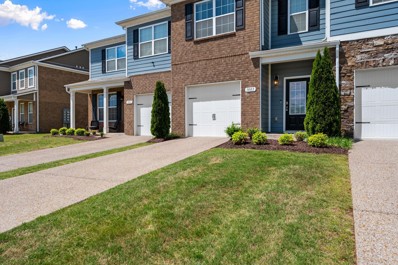Smyrna TN Homes for Sale
$634,900
1284 Rimrock Road Smyrna, TN 37167
- Type:
- Single Family
- Sq.Ft.:
- 2,858
- Status:
- Active
- Beds:
- 4
- Lot size:
- 0.24 Acres
- Year built:
- 2024
- Baths:
- 4.00
- MLS#:
- 2649599
- Subdivision:
- Patton Retreat Ph 2 Sec 1
ADDITIONAL INFORMATION
The Triton Plan. All Brick, Open With Large Livingroom Area, Fireplace, 4 Bedrooms, 3.5 Baths, Foyer, Custom Cabinets, Granite In The Kitchen & Baths, Hardwood Floors Throughout The Main & Stairs, Carpet In Bedrooms, Tiled Shower in Primary Bath, Tile In Wet Areas, Dining & Breakfast Rooms, Bonus Room, Covered Patio. Located Close To I-24, I-840, Restaurants, Lakes, Golf Courses & Much More...
$629,900
1282 Rimrock Road Smyrna, TN 37167
Open House:
Sunday, 6/2 1:00-3:00PM
- Type:
- Single Family
- Sq.Ft.:
- 2,763
- Status:
- Active
- Beds:
- 4
- Lot size:
- 0.24 Acres
- Year built:
- 2024
- Baths:
- 3.00
- MLS#:
- 2649598
- Subdivision:
- Patton Retreat Ph 2 Sec 1
ADDITIONAL INFORMATION
The Princeton Plan! Home Features: All Brick, Open Floor Plan With A Large Living Room Area, Fireplace, 4 Bedrooms, 3 Full Baths, Custom Cabinets & Granite In The Kitchen & Baths, Hardwood Floors Throughout The Main & Stairs, Carpet In The Bedrooms, Primary Suite Has Double Vanities, Tiled Shower In Primary Bath, Tile In Wet Areas, Dining Room, Covered Porch & Patio. Located Close To I-24, I-840, Restaurants, Lakes, Golf Courses & Much More!!!
Open House:
Sunday, 6/2 1:00-3:00PM
- Type:
- Single Family
- Sq.Ft.:
- 2,724
- Status:
- Active
- Beds:
- 4
- Lot size:
- 0.23 Acres
- Year built:
- 2024
- Baths:
- 3.00
- MLS#:
- 2649597
- Subdivision:
- Patton Retreat Ph 2 Sec 1
ADDITIONAL INFORMATION
Welcome To 804 Becham Kenneth Circle In Smyrna, TN! This Charming Home Offers Comfort, Convenience, And A Spacious Layout. Step Inside To Find A Warm And Inviting Atmosphere, Featuring An Open Concept Living Area That Seamlessly Connects The Kitchen, Dining, And Living Spaces. The Well-Appointed Kitchen Boasts Modern Appliances, Ample Cabinet Space, And A Large Center Island. Retreat To The Primary Bedroom, Complete With Desirable Features Like An Ensuite Bathroom And A Walk-In Closet. Home Also Includes 4 Bedrooms, 3 Full Baths, Custom Cabinets, Granite In The Kitchen & Baths, Hardwood Floors Throughout The Main & Stairs, Carpet In Bedrooms, Tiled Shower in Master Bath, Tile In Wet Areas, Dining Room, Bonus Room, & A Covered Patio. Located In The Desirable Patton Retreat, This Home Provides Easy Access To I-24, I-840, Restaurants, Lakes, Golf Courses & Much More. Don't Miss Out On The Opportunity To Make 804 Becham Kenneth Circle Your New Home – Schedule A Showing Today!
$634,900
705 Aubrey Sue Pass Smyrna, TN 37167
Open House:
Sunday, 6/2 1:00-3:00PM
- Type:
- Single Family
- Sq.Ft.:
- 2,858
- Status:
- Active
- Beds:
- 4
- Lot size:
- 0.25 Acres
- Year built:
- 2024
- Baths:
- 4.00
- MLS#:
- 2649596
- Subdivision:
- Patton Retreat Ph 2 Sec 1
ADDITIONAL INFORMATION
The Triton Plan. All Brick, Open With Large Living room Area, Fireplace, 4 Bedrooms, 3.5 Baths, Foyer, Custom Cabinets, Granite In The Kitchen & Baths, Hardwood Floors Throughout The Main & Stairs, Carpet In Bedrooms, Tiled Shower in Primary Bath, Tile In Wet Areas, Dining & Breakfast Rooms, Bonus Room, Covered Patio. Located Close To I-24, I-840, Restaurants, Lakes, Golf Courses & Much More...
$616,990
1010 Inez Drive Smyrna, TN 37167
- Type:
- Single Family
- Sq.Ft.:
- 2,343
- Status:
- Active
- Beds:
- 3
- Lot size:
- 0.2 Acres
- Year built:
- 2024
- Baths:
- 3.00
- MLS#:
- 2653472
- Subdivision:
- The Glades At Cedar Hills
ADDITIONAL INFORMATION
Now Selling! Open House Saturday and Sundays 1pm-4pm. Our ranch style Riverwood floorplan boasts 10 foot ceilings and includes 3 bedrooms, 3 full baths plus a 2 1/2 car garage. This open-concept floorplan with entertainers kitchen includes 30" Frigidaire gas range, microwave with quartz Countertops. At the end of a long day relax in your spa-inspired en suite bathroom with our coveted Super Shower. Over $60,000 in designer finishes and FlexSpace options! Purchase a David Weekley Quick Move-in Home between NOW and enjoy up to $15,000 in Financing Incentives when using either Preferred Lender.
$665,000
5214 Stonewood Dr Smyrna, TN 37167
- Type:
- Single Family
- Sq.Ft.:
- 3,002
- Status:
- Active
- Beds:
- 4
- Lot size:
- 0.39 Acres
- Year built:
- 2005
- Baths:
- 4.00
- MLS#:
- 2651072
- Subdivision:
- Stonewood Sec 1
ADDITIONAL INFORMATION
This lovely 4-bedroom home features a highly functional floor plan, providing ample space to relax and extensive storage options. On the main level are 3 bedrooms, including the primary suite with a spacious walk-in closet. The layout encompasses both formal dining and living areas, along with a cozy den and a breakfast nook in the kitchen. Hardwood floors and crown molding run throughout the main level. Upstairs the home offers walk-in attic space, a bonus room with media storage and large closet, flex space and 4th bedroom (would be a perfect suite). Outside, the private fenced backyard is equipped with a swing set and play set, perfect for outdoor fun.
- Type:
- Single Family
- Sq.Ft.:
- 2,763
- Status:
- Active
- Beds:
- 4
- Lot size:
- 0.43 Acres
- Year built:
- 2024
- Baths:
- 3.00
- MLS#:
- 2649524
- Subdivision:
- Patton Retreat Ph 2 Sec 2
ADDITIONAL INFORMATION
Pending Before Print!!! The Princeton Plan! Home Features: All Brick, Open Floor Plan With A Large Living Room Area, Fireplace, 4 Bedrooms, 3 Full Baths, Custom Cabinets & Granite In The Kitchen & Baths, Hardwood Floors Throughout The Main & Stairs, Carpet In The Bedrooms, Primary Suite Has Double Vanities, Tiled Shower In Primary Bath, Tile In Wet Areas, Dining Room, Covered Porch & Patio. Located Close To I-24, I-840, Restaurants, Lakes, Golf Courses & Much More!!!
$670,000
5122 Stonewood Dr Smyrna, TN 37167
- Type:
- Single Family
- Sq.Ft.:
- 2,858
- Status:
- Active
- Beds:
- 3
- Lot size:
- 0.39 Acres
- Year built:
- 2005
- Baths:
- 4.00
- MLS#:
- 2649025
- Subdivision:
- Stonewood Sec 1
ADDITIONAL INFORMATION
House was built in 2005. Improvements that were made since purchasing are: New roof put on in 2015. Downstairs air conditioning unit replaced in 2019. Upstairs air conditioning unit and condensing unit replaced in 2023. 20 x 20 screen room attached to house built in 2023. Privacy fence purchased in 2021. Driveway extended 12 feet. Driveway stamped at front. All appliances in the kitchen except for the dishwasher have been replaced in the last five years. Three bedrooms, 3 1/2 baths. Lot 90x190.
$484,900
319 Shadowood Dr Smyrna, TN 37167
- Type:
- Single Family
- Sq.Ft.:
- 2,180
- Status:
- Active
- Beds:
- 3
- Lot size:
- 0.32 Acres
- Year built:
- 1993
- Baths:
- 2.00
- MLS#:
- 2651362
- Subdivision:
- Cedar Forest Phase 1
ADDITIONAL INFORMATION
***You are going to want to CHECK OUT THIS ALL Brick 3 Bed 2 Bath Home that has been beautifully remodeled & is truly MOVE-IN ready!! This home, while being conveniently located within minutes to tons of shopping, restaurants, schools, churches & sooo much more, has a laundry list of Features, Upgrades & Updates! Just to name a few: the Living Room has Vaulted Ceilings w/ a beautiful Gas Fireplace & has convenient access to the 2 tiered Back Deck & HUGE Fenced-In BackYard w/ a 6ft Privacy Fence, NEW LVP Flooring, New Carpet in the Bedrooms, New Paint throughout, NEW designer light fixtures, NEW S/S Appliances, NEW Granite Countertops, gorgeous White Kitchen Cabinets, Stunning Remodeled Bathrooms, Dining Room, HUGE Bonus Room, 2 Car Attached Garage, a LONG Driveway for lots of additional parking, is located on a quite street, there is NO HOA….& the list goes on. If you are looking for a beautiful home that delivers an elevated lifestyle, this is THE HOME FOR YOU!!
- Type:
- Townhouse
- Sq.Ft.:
- 2,098
- Status:
- Active
- Beds:
- 3
- Year built:
- 2024
- Baths:
- 3.00
- MLS#:
- 2648337
- Subdivision:
- Greystone
ADDITIONAL INFORMATION
Welcome to the Reed, by Willow Branch Homes. This stunning 3 bedroom, 2.5 bathroom townhome boasts designer finishes and a modern open main level perfect for entertaining family and friends. The kitchen is a chef's delight with quartz countertops, oversized island, soft close cabinets, and plenty of storage space. All three bedrooms are conveniently located on the second level for added privacy. The detached oversized 1 car garage provides ample storage space. With its prime location and luxurious amenities, this townhome is sure to be your dream home come true. Take advantage of our limited time closing cost incentive.
$304,900
2056 Caladonia Way Smyrna, TN 37167
- Type:
- Townhouse
- Sq.Ft.:
- 1,260
- Status:
- Active
- Beds:
- 2
- Year built:
- 2015
- Baths:
- 3.00
- MLS#:
- 2647929
- Subdivision:
- Lee Crossing Prd Sec 3 Ph 6
ADDITIONAL INFORMATION
Welcome Home! This inviting 2BR, 2.5BA Townhouse is conveniently located in Smyrna near shopping and the interstate. This spacious home features two owner suites with full baths and large closets in addition to the eat-in kitchen which offers plenty of counter and storage space. The great room is filled with plenty of natural light. Outside, the fully fenced patio provides privacy and includes a storage closet. Easy access to I-24 makes commuting to Nashville or Murfreesboro a breeze. Don't miss out on this fantastic townhome that perfectly combines modern convenience with comfort. Buyer and buyer's agent to verify all pertinent information.
$379,000
6637 Hanworth Trce Smyrna, TN 37167
Open House:
Sunday, 6/2 12:30-4:30PM
- Type:
- Townhouse
- Sq.Ft.:
- 1,554
- Status:
- Active
- Beds:
- 3
- Lot size:
- 0.14 Acres
- Year built:
- 2022
- Baths:
- 3.00
- MLS#:
- 2647799
- Subdivision:
- Blakeney Sec 2 Ph 1
ADDITIONAL INFORMATION
Quick close townhome in fantastic condition, currently being repainted. Primary is on the first floor w. a large driveway, garage w. 9ft ceilings, wide kitchen, upgraded farmhouse sink, no carpet downstairs, oak tread stairs, loft area flooring has been upgraded, large storage room & balcony. Appliances & other fixtures covered under warranties. A/C warranty can be extended. Residing in a new beautiful walkable community with incoming walking trails, existing splash pad & playground. City limits, near Nashville, Airport, Franklin & the boro. Very close to Stewart Creek schools & a park - i24/ 840 are within a few miles. HOA maintains lawn care, exterior repairs, roof, siding, etc, trash pick up & master policy insurance Easy showing, Please call or text the listing agent for code- sentrilock being used. View anytime between 9 am - 7 pm, drop in showings welcome
$729,900
640 Shetland Dr Smyrna, TN 37167
- Type:
- Single Family
- Sq.Ft.:
- 3,550
- Status:
- Active
- Beds:
- 5
- Lot size:
- 0.33 Acres
- Year built:
- 2024
- Baths:
- 4.00
- MLS#:
- 2648125
- Subdivision:
- Hunters Point
ADDITIONAL INFORMATION
Fabulous new home with so much space and details. 5 bed ~ 4 bath ~ bonus room. Granite, tile, hardwood, custom cabinets. Private treed back yard. 8 new homes being built.
$389,900
6500 Wilford Ct Smyrna, TN 37167
- Type:
- Townhouse
- Sq.Ft.:
- 1,494
- Status:
- Active
- Beds:
- 3
- Lot size:
- 0.09 Acres
- Year built:
- 2024
- Baths:
- 3.00
- MLS#:
- 2647128
- Subdivision:
- Blakeney Sec 2 Ph 2
ADDITIONAL INFORMATION
Lot 83 - Framing stage homesite, for sale - ready in July. 3 beds - 2½ baths - Owner suite on the main level, bathroom w. walk in shower, ceramic tile options, walk in storage, covered back patio with a balcony, large driveway, garage & tree line back yard space. Quartz in bathrooms, brand new select whirlpool appliances, (3) fans, LED lighting package & more included. Located perfectly near Nashville & The Boro, 30 mins to Franklin. Large sidewalk community, walking trails, green space, playground & splash pad. HOA takes care of lawn care, exterior repairs, master insurance & trash pick up. Near Stewart Creek schools, 2 miles to i24. Preapproved already? Seller concessions currently being offered. Preferred lender if used, will also give an incentive! Call or text listing agent for available showing days and times.
$399,900
425 Dellwood Dr Smyrna, TN 37167
- Type:
- Single Family
- Sq.Ft.:
- 1,640
- Status:
- Active
- Beds:
- 4
- Lot size:
- 0.24 Acres
- Year built:
- 2001
- Baths:
- 3.00
- MLS#:
- 2655756
- Subdivision:
- Lake Hills Sec 3
ADDITIONAL INFORMATION
Come see this beautiful home, in the perfect location! Minutes from Percy Priest Lake, Schools, Shopping, and the interstate (less than 40 minutes to Nashville)! This home has over 1600 sq ft, 4 beds, 3 baths, 2 car garage, and a large privacy fenced yard.
- Type:
- Single Family
- Sq.Ft.:
- 2,950
- Status:
- Active
- Beds:
- 4
- Lot size:
- 0.29 Acres
- Year built:
- 2024
- Baths:
- 3.00
- MLS#:
- 2646547
- Subdivision:
- Patton Retreat Ph 2 Sec 2
ADDITIONAL INFORMATION
Pending Before Print!!! The Avalon Plan All Brick, Open W/Lrg LR Area, FP, 4 Bedrooms, 3 Full Baths, Foyer, Custom Cabinets and Granite In The Kitchen & Baths, Hardwood Floors Throughout The Main & Stairs, Carpet In BDs, HUGE Primary Suite, Sep Vanities, Tiled Shower in Primary Bath, Tile In Wet Areas, Dining & Brk Rooms, Bonus Room, Covered patio! Conveniently Located close to Lake ,Golf Course, Nissan and Stonecrest Hospital!
$397,000
2132 Alteras Dr Smyrna, TN 37167
- Type:
- Single Family
- Sq.Ft.:
- 1,514
- Status:
- Active
- Beds:
- 3
- Lot size:
- 0.15 Acres
- Year built:
- 2017
- Baths:
- 2.00
- MLS#:
- 2653393
- Subdivision:
- Lenox Of Smyrna Ph 1 Sec 2c
ADDITIONAL INFORMATION
Welcome Home! You are going to fall in love with this well taken care of 1 level 3BR/2BA home located in a highly desirable neighborhood! This home offers an inviting front porch that is nicely landscaped, a large front foyer, dining room, kitchen with large island, pantry, ample cabinets and counter space! The living room has a tray ceiling, crown moulding, gorgeous laminate wood flooring and door leading to the covered back patio! The primary bedroom has carpet, a tray ceiling with ceiling fan and a large private bathroom. The primary bathroom has a double vanity with an extra vanity, walk-in tile shower and extra large closet! The second and third bedrooms have carpet flooring, double windows and large closets! The back covered patio and privacy fenced back yard are perfect for outdoor entertaining! Get your showing scheduled today!
$415,520
328 Almont Dr Smyrna, TN 37167
- Type:
- Townhouse
- Sq.Ft.:
- 2,000
- Status:
- Active
- Beds:
- 3
- Lot size:
- 0.12 Acres
- Year built:
- 2024
- Baths:
- 3.00
- MLS#:
- 2645657
- Subdivision:
- Helmsley Place 55+ Townhomes
ADDITIONAL INFORMATION
Brand new, energy-efficient home available by May 2024! Invite friends over to watch the big game in the second-story loft. The primary suite features dual sinks and a large walk-in closet. White cabinets with white quartz countertops, oak EVP flooring and multi-tone tweed carpet come in our Sleek package. Now open in Smyrna. Helmsley Place 55+ Townhomes offers stunning floorplans with the latest design trends, two-car garages, and primary suites on the first floor. Located ten minutes from I-24 in the highly desirable Stewarts Creek area, Helmsley Place is less than 30 minutes from downtown Nashville. Schedule a tour today. Each of our homes is built with innovative, energy-efficient features designed to help you enjoy more savings, better health, real comfort and peace of mind.
$419,520
324 Almont Dr Smyrna, TN 37167
- Type:
- Townhouse
- Sq.Ft.:
- 2,000
- Status:
- Active
- Beds:
- 3
- Lot size:
- 0.12 Acres
- Year built:
- 2024
- Baths:
- 3.00
- MLS#:
- 2645659
- Subdivision:
- Helmsley Place 55+ Townhomes
ADDITIONAL INFORMATION
Brand new, energy-efficient home available by May 2024! Invite friends over to watch the big game in the second-story loft. The primary suite features dual sinks and a large walk-in closet. White cabinets with jasmine white quartz countertops, hard surface flooring with gray carpet in our Lush package. Now open in Smyrna. Helmsley Place 55+ Townhomes offers stunning floorplans with the latest design trends, two-car garages, and primary suites on the first floor. Located ten minutes from I-24 in the highly desirable Stewarts Creek area, Helmsley Place is less than 30 minutes from downtown Nashville. Schedule a tour today. Each of our homes is built with innovative, energy-efficient features designed to help you enjoy more savings, better health, real comfort and peace of mind.
$574,900
172 Inez Dr Smyrna, TN 37167
- Type:
- Single Family
- Sq.Ft.:
- 2,239
- Status:
- Active
- Beds:
- 3
- Lot size:
- 1.6 Acres
- Year built:
- 1976
- Baths:
- 2.00
- MLS#:
- 2649336
- Subdivision:
- Southern Meadows Sec 1
ADDITIONAL INFORMATION
PRICE IMPROVED!! OVER 1.6 ACRES! 3 DETACHED BUILDINGS/BARNS! ALL ONE-LEVEL, with a huge, OVERSIZED family room, perfect for entertaining!!! New interior paint, new exterior paint, new light fixtures, and more!!! This house comes with multiple storage barns AND a she-shed/mancave, WITH electricity!! House has been totally remodeled throughout its lifetime! Previous owner also provided updates including new ductwork and electrical along the way!! HUGE laundry room, HUGE yard, and plenty of space to entertain, all conveniently located close to I-24, Sam Ridley Parkway, Nashville, 840, and more!
$499,990
312 Mahubah Run Smyrna, TN 37167
- Type:
- Single Family
- Sq.Ft.:
- 2,318
- Status:
- Active
- Beds:
- 4
- Lot size:
- 0.15 Acres
- Year built:
- 2018
- Baths:
- 3.00
- MLS#:
- 2645690
- Subdivision:
- The Preserve At Stewart Creek Sec 2
ADDITIONAL INFORMATION
Amazing 4 bed, 3 bath home in a perfect location. Nice open floor plan with 3 bedrooms on the main floor. Second floor has a large bedroom, full bath and a great sized living/bonus room. Located just a short drive from shopping, schools and restaurants. Convenient access to I24 for commuters and high speed internet for @ home workers. Privacy fenced back yard with a patio provides an area for outdoor activities or take an easy walk around the neighborhood and stop by the playground. Full walk in laundry room on the main floor and large walk in closet in primary bedroom.
$529,900
507 Milesdale Ln Smyrna, TN 37167
Open House:
Sunday, 6/2 2:00-4:00PM
- Type:
- Single Family
- Sq.Ft.:
- 1,541
- Status:
- Active
- Beds:
- 2
- Lot size:
- 2.36 Acres
- Year built:
- 1987
- Baths:
- 2.00
- MLS#:
- 2660719
- Subdivision:
- Twin Creeks Sec 2-a
ADDITIONAL INFORMATION
You'll love this adorable corner lot home on over 2 acres of beautiful land in Smyrna! This home offers a huge primary suite with heated tile floor, private bath, double vanity, deep soaking tub for relaxation, & dual walk-in closets. Two bedrooms, both with walk-in closets. Enjoy the breeze on your covered front porch, then step inside the spacious living room with gas fireplace, trey ceiling, recessed lighting, & warm neutral paint. The dining room is surrounded by windows, full of natural light. Stainless appliances, backsplash with matching countertops, beautiful cabinetry, & island with seating in the kitchen. Step out back on the covered deck where you can enjoy the view of the large fenced back yard. The unfenced side yard is absolutely gorgeous, with mature trees & lush, green grass. New hot water heater! Crawlspace has been encapsulated & was inspected in Dec 2023 with no issues. Just off Almaville Road near shopping, restaurants, schools, parks, and only minutes from I-24!
- Type:
- Townhouse
- Sq.Ft.:
- 1,593
- Status:
- Active
- Beds:
- 3
- Lot size:
- 0.12 Acres
- Year built:
- 2006
- Baths:
- 3.00
- MLS#:
- 2647245
- Subdivision:
- Mill Springs Resub Lots 4
ADDITIONAL INFORMATION
Step into your ideal townhouse retreat! This expansive haven seamlessly combines comfort and convenience, nestled in a prime location. With a coveted 2-car garage, parking and storage are a breeze. Positioned near Nissian, Sam Ridley, and I-24, commuting becomes effortless. A standout feature is the spacious fenced backyard, a rarity among townhouses in the area. Imagine hosting summer BBQs or simply relishing the outdoors in your private sanctuary. Inside, recent upgrades including HVAC and water heater installations in January 2022 ensure year-round comfort. Fresh flooring, paint, toilets, and lighting fixtures add to the contemporary allure, creating a welcoming space to call home. Don't let this opportunity slip away to claim your own piece of paradise in this sought-after locale. (Washer, dryer, shed, garage shelves, barn door, and attachments are excluded.)
$395,000
1111 Odom Ct Smyrna, TN 37167
- Type:
- Single Family
- Sq.Ft.:
- 1,764
- Status:
- Active
- Beds:
- 3
- Lot size:
- 0.24 Acres
- Year built:
- 1995
- Baths:
- 2.00
- MLS#:
- 2646594
- Subdivision:
- Hickory Trace
ADDITIONAL INFORMATION
Exclusive open house event, Sat April 27 from 10-2: Join us to preview this stunning property before it's open for showings. Nestled within Smyrna's sought-after Hickory Trace subdivision, this fantastic family home offers the perfect blend of comfort and convenience. Situated on a quiet cul-de-sac, tranquility abounds, providing a safe haven for families to thrive. Step inside to discover a recently finished living room, boasting modern upgrades include a separate mini-split air conditioning system, sliding barn doors adding rustic charm, and new carpet flooring. Both the exterior brick and interior have been freshly repainted, adding to the home's curb appeal. Outside, a spacious fenced backyard awaits, providing a secure retreat for children to play and for family gatherings. With its prime location, serene surroundings, and thoughtful upgrades, this home is the epitome of family living in Smyrna. Don't miss the opportunity to make it yours!
$334,900
1003 Alderwood Cir Smyrna, TN 37167
- Type:
- Other
- Sq.Ft.:
- 1,536
- Status:
- Active
- Beds:
- 3
- Year built:
- 2020
- Baths:
- 3.00
- MLS#:
- 2647400
- Subdivision:
- Woodmont Townhomes Ph 6 Sec D
ADDITIONAL INFORMATION
PRICE IMPROVEMENT!!! DON'T MISS THIS ONE!!! This home is only a couple of years old, has 3 bedrooms, 2.5 bathrooms, and has a community pool! Immaculately maintained townhouse in a desirable subdivision in a growing area! Enjoy summer sunsets from your secluded back porch, and enjoy cooking home dinners with your own gas stove and oversized kitchen! This is an opportunity NOT to miss!!! Washer and dryer are negotiable!
Andrea D. Conner, License 344441, Xome Inc., License 262361, AndreaD.Conner@xome.com, 844-400-XOME (9663), 751 Highway 121 Bypass, Suite 100, Lewisville, Texas 75067


Listings courtesy of RealTracs MLS as distributed by MLS GRID, based on information submitted to the MLS GRID as of {{last updated}}.. All data is obtained from various sources and may not have been verified by broker or MLS GRID. Supplied Open House Information is subject to change without notice. All information should be independently reviewed and verified for accuracy. Properties may or may not be listed by the office/agent presenting the information. The Digital Millennium Copyright Act of 1998, 17 U.S.C. § 512 (the “DMCA”) provides recourse for copyright owners who believe that material appearing on the Internet infringes their rights under U.S. copyright law. If you believe in good faith that any content or material made available in connection with our website or services infringes your copyright, you (or your agent) may send us a notice requesting that the content or material be removed, or access to it blocked. Notices must be sent in writing by email to DMCAnotice@MLSGrid.com. The DMCA requires that your notice of alleged copyright infringement include the following information: (1) description of the copyrighted work that is the subject of claimed infringement; (2) description of the alleged infringing content and information sufficient to permit us to locate the content; (3) contact information for you, including your address, telephone number and email address; (4) a statement by you that you have a good faith belief that the content in the manner complained of is not authorized by the copyright owner, or its agent, or by the operation of any law; (5) a statement by you, signed under penalty of perjury, that the information in the notification is accurate and that you have the authority to enforce the copyrights that are claimed to be infringed; and (6) a physical or electronic signature of the copyright owner or a person authorized to act on the copyright owner’s behalf. Failure t
Smyrna Real Estate
The median home value in Smyrna, TN is $434,000. This is higher than the county median home value of $220,800. The national median home value is $219,700. The average price of homes sold in Smyrna, TN is $434,000. Approximately 57.84% of Smyrna homes are owned, compared to 38.48% rented, while 3.68% are vacant. Smyrna real estate listings include condos, townhomes, and single family homes for sale. Commercial properties are also available. If you see a property you’re interested in, contact a Smyrna real estate agent to arrange a tour today!
Smyrna, Tennessee has a population of 46,885. Smyrna is less family-centric than the surrounding county with 35.72% of the households containing married families with children. The county average for households married with children is 36.52%.
The median household income in Smyrna, Tennessee is $58,302. The median household income for the surrounding county is $62,149 compared to the national median of $57,652. The median age of people living in Smyrna is 34.9 years.
Smyrna Weather
The average high temperature in July is 88.9 degrees, with an average low temperature in January of 25.8 degrees. The average rainfall is approximately 52.2 inches per year, with 2.7 inches of snow per year.
