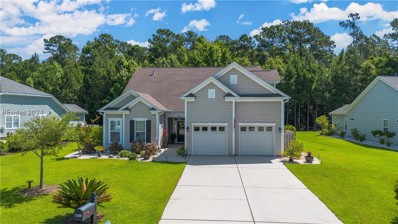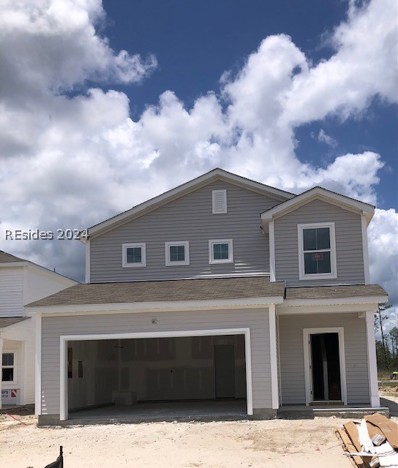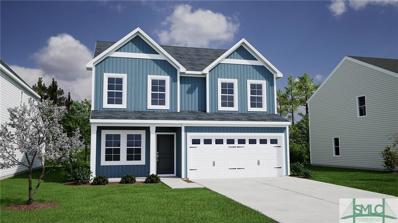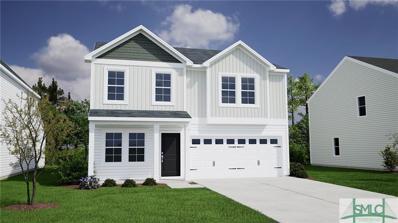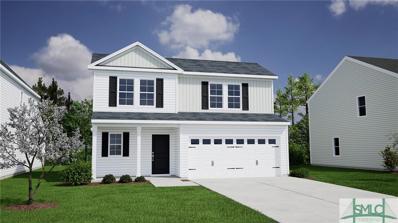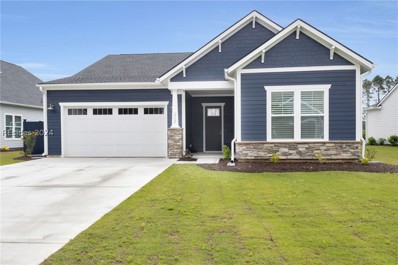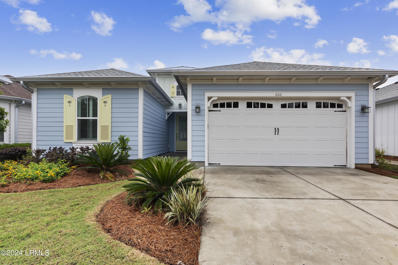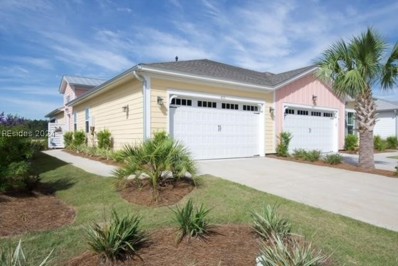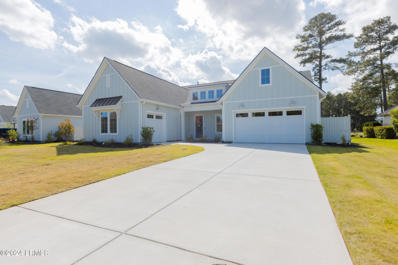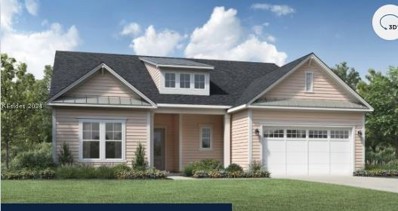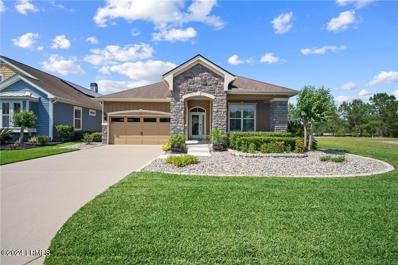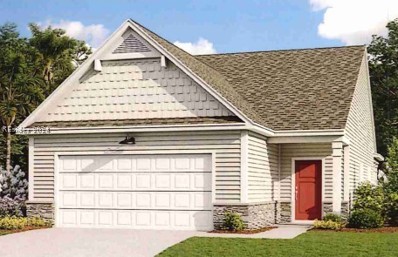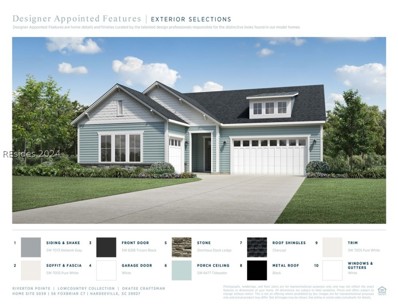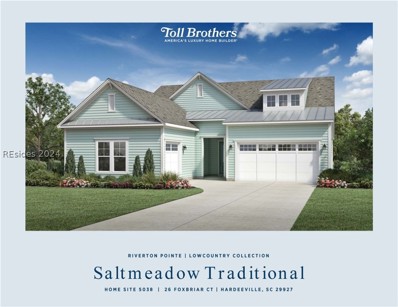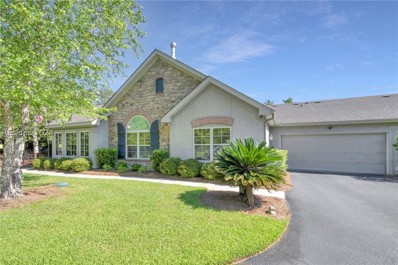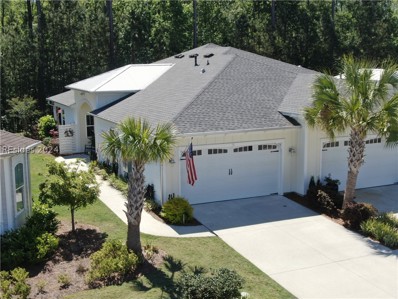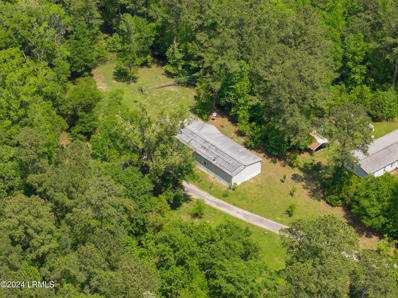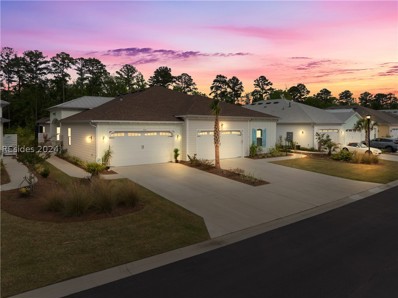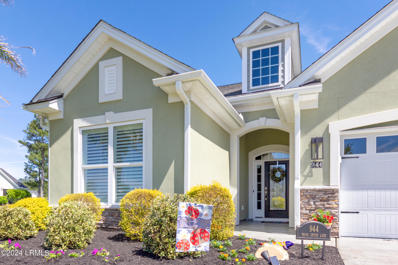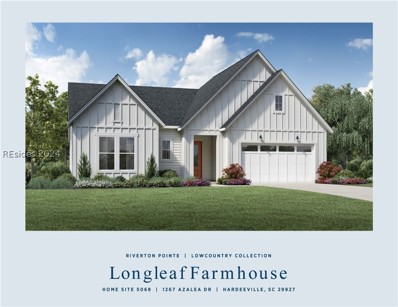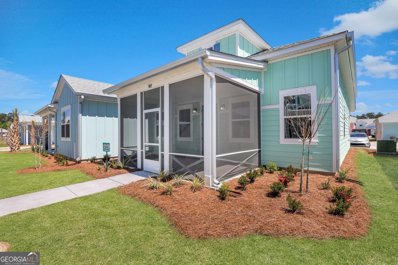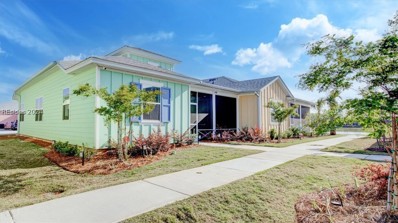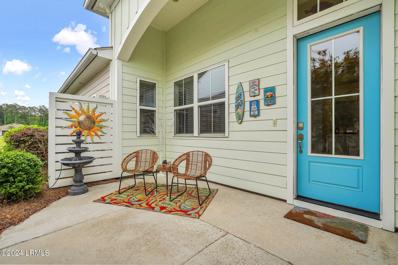Hardeeville SC Homes for Sale
- Type:
- Single Family
- Sq.Ft.:
- 2,846
- Status:
- Active
- Beds:
- 3
- Year built:
- 2014
- Baths:
- 2.00
- MLS#:
- 444547
- Subdivision:
- HILTON HEAD LAKES/TRADITION
ADDITIONAL INFORMATION
Absolutely Fantastic, Mint condition Hilton Head Lakes home. 2,432 sqft downstairs: 3bd/2ba, Office/Den/4th bd, Enclosed Sunroom, formal Dining Room, spacious eat-in Kitchen w/ large center island, Huge Great room with Vaulted Ceilings. PLUS 414 sqft Bonus Room (5th Bedroom/Craft Room/2nd Office) w/ Climatized Walk-in Attic over 4' extended Garage. Highest grade of engineered Hardwood flooring. Screened Porch (Under Roof), plus 380 sqft Patio w/ 10'x12' Pergola overlooking Permanent Conservation Preserve. (Fences are Allowed) Hardie-Board Cementious Siding. Rinnai Tankless Water Heater. All appliances remain. Gated Access. Great Amenities!
- Type:
- Single Family
- Sq.Ft.:
- 2,297
- Status:
- Active
- Beds:
- 3
- Year built:
- 2024
- Baths:
- 3.00
- MLS#:
- 444440
- Subdivision:
- HILTON HEAD LAKES/TRADITION
ADDITIONAL INFORMATION
The Thornton plan is 3 bed 2 1/2 bath PLUS loft. Great open living space with sliders leading to a covered porch. The kitchen offers a large center island with pendant lights above, 42" white cabinets, Iced white quartz countertops, gray gloss tile backsplash and stainless steel appliances and walk in pantry. LVP in 1st floor common area.
- Type:
- Single Family
- Sq.Ft.:
- 2,175
- Status:
- Active
- Beds:
- 4
- Lot size:
- 0.15 Acres
- Year built:
- 2024
- Baths:
- 3.00
- MLS#:
- 311815
- Subdivision:
- Twin Ponds
ADDITIONAL INFORMATION
This spacious two-story home features four bedrooms and two-and-one-half bathrooms. Upon entering from the attached two-car garage, you'll find the heart of the home--the inviting kitchen and an adjacent eat-in area seamlessly connecting to the great room. A conveniently placed formal dining room awaits just by the front door. Moving to the upper level, the primary bedroom awaits, leading to an elegant primary bathroom with a linen closet and access to a generously sized walk-in closet. For added convenience, the laundry room is thoughtfully situated just outside the primary bedroom. Additionally, three spare bedrooms on this level are easily accessible from a well-appointed full bathroom. A covered back patio overlooks a treelined homesite complete with landscaping and irrigation.
- Type:
- Single Family
- Sq.Ft.:
- 2,175
- Status:
- Active
- Beds:
- 4
- Lot size:
- 0.13 Acres
- Year built:
- 2024
- Baths:
- 3.00
- MLS#:
- 311813
- Subdivision:
- Twin Ponds
ADDITIONAL INFORMATION
This Lancaster plan is a two-story home that features 4bedrooms and 2.5bathrooms. Upon entrance to the home, you'll find an office with two French doors. Just down the main hall is a spacious great room that opens up to the eat-in and kitchen area. The kitchen is complete with an island, pantry, granite countertops, stainless-steel gas range, and modern white shaker cabinetry. On the second level of the home, you have three secondary bedrooms, a hall bathroom with a dual vanity, and upstairs laundry. The primary bedroom leads to a large bathroom with dual sinks, a five-foot shower, 2 linen closets, a water closet, and a walk-in closet. Through the sliding back door of the great room, you can enjoy the low-country nights while overlooking a fully sodded yard with full yard irrigation.
- Type:
- Single Family
- Sq.Ft.:
- 1,867
- Status:
- Active
- Beds:
- 3
- Lot size:
- 0.12 Acres
- Year built:
- 2024
- Baths:
- 3.00
- MLS#:
- 311812
- Subdivision:
- Twin Ponds
ADDITIONAL INFORMATION
This 3bedroom 2bath home is a must-see! LVP flooring will greet you at the entry and can be seen throughout the main floor. The kitchen flows to the dining and great room and has white shaker-style cabinetry, granite countertops and stainless-steel gas appliances. The great room is spacious and leads to the backyard and covered back porch giving you the perfect spot to relax and enjoy your treelined yard with full irrigation. The main floor primary suite will become your retreat with a large bedroom, vaulted ceilings the attached bathroom features dual vanities, quartz countertops, a five-foot shower, and also has additional storage with two linen closets and a spacious walk-in closet. The large secondary bedrooms are located upstairs and offer plenty of space for loved ones. The bedrooms upstairs bedrooms share a hall bathroom that have dual vanities, quartz countertops, and a linen closet.
- Type:
- Single Family
- Sq.Ft.:
- 2,341
- Status:
- Active
- Beds:
- 3
- Year built:
- 2023
- Baths:
- 3.00
- MLS#:
- 443122
- Subdivision:
- HAMPTON POINTE
ADDITIONAL INFORMATION
Welcome to beautiful Riverton Pointe the Lowcountry's hottest golf community featuring the beautiful Jack Nicklaus designed golf course. Move right into this Sentry model home by Toll Brothers, featuring 3bed, 2.5 bath's plus den. The home features all the right upgrades from the amazing designer kitchen, with ss appliances, gas range, quartz counters, to all the fabulous built-ins! The primary suite has been extended and is truly a sanctuary. The primary bath features an amazing walk in shower, tile floors and twin vanities and custom closet. Relax in the lanai overlooking the beautiful lagoon, & fenced in backyard. This is a must see! #golf
- Type:
- Single Family
- Sq.Ft.:
- 1,685
- Status:
- Active
- Beds:
- 3
- Lot size:
- 0.16 Acres
- Year built:
- 2021
- Baths:
- 2.00
- MLS#:
- 185130
ADDITIONAL INFORMATION
Welcome to Latitude Margaritaville where it's all about friends, food and fun with all the amenities you could ask for! This Coconut model is a must see! It is the coziest home that includes maintenance free landscaping, varying ceiling heights and an open floor concept allowing in that natural light throughout! Primary bathroom has a beautiful XL walk in shower with a walk in closet with lots of room. Lets not forget the screened in lanai for that nice cool breeze when you're sitting outside looking at the lagoon or inside relaxing with family or friends. Are you ready for Lowcountry living? Then this home is for you!
- Type:
- Single Family
- Sq.Ft.:
- 1,558
- Status:
- Active
- Beds:
- 2
- Year built:
- 2022
- Baths:
- 2.00
- MLS#:
- 444113
- Subdivision:
- LATITUDE MARGARITAVILLE
ADDITIONAL INFORMATION
Enjoy Latitude Margaritaville 5-star resort-style living in this beautiful "LIKE NEW" Antigua model which has only been used as 2nd home rarely. This amazing plan offers 2 bedrooms & a large den which can easily be used as a 3rd bedroom. Custom features include 8-foot doors, LVP flooring, Quartz counters, designer cabinets, luxury blinds & window coverings, spectacular updated lighting & more! This home is move-in ready NOW so you can begin experiencing the good LIFE at Margaritaville! Beautiful lagoon view from your tranquil screened lanai & oversized patio. Nearby all the fabulous amenities, fitness, dining, entertainment, theatre & more!
- Type:
- Single Family
- Sq.Ft.:
- 3,099
- Status:
- Active
- Beds:
- 3
- Lot size:
- 0.35 Acres
- Year built:
- 2023
- Baths:
- 4.00
- MLS#:
- 185110
ADDITIONAL INFORMATION
This nearly new ''Shoal'' with farmhouse elevation overlooks a million dollar view of the 1st hole green. Foyer hall flows into the expansive open concept great room, formal dining room, and chef's kitchen with plenty of counter and cabinet space. Indulge in the luxurious primary bedroom suite, featuring a custom walk-in closet and an elegant primary bath with dual vanities, a spacious luxe shower, & soaking tub. Secondary bedrooms feature private en-suite baths. Riverton Pointe Golf and Country Club offers top-notch Jack Nicklaus golf, fitness, tennis, a resort-style swim complex, and dining.Don't wait to build! (golf membership is optional)
- Type:
- Single Family
- Sq.Ft.:
- 2,259
- Status:
- Active
- Beds:
- 3
- Year built:
- 2024
- Baths:
- 3.00
- MLS#:
- 443972
- Subdivision:
- HAMPTON POINTE
ADDITIONAL INFORMATION
Estimated completion in September- This beautiful 3-bedroom Jessamine floorplan boasts many extras including a fireplace, tray ceilings in the foyer and great room, expanded kitchen pantry, and expanded shower in the primary bathroom. Riverton Pointe is a staff gated new-home community that offers an array of amenities including a Jack Nicklaus Design golf course, driving range, pro shop, restaurant, swimming pool, tennis, fitness center, pickle ball, bocce ball, social events and much, much more!
- Type:
- Single Family
- Sq.Ft.:
- 2,415
- Status:
- Active
- Beds:
- 2
- Lot size:
- 0.13 Acres
- Year built:
- 2008
- Baths:
- 3.00
- MLS#:
- 185072
ADDITIONAL INFORMATION
Immaculate maintained one level custom home in Hilton Head Lakes. Home features open concept floor plan, spacious kitchen, two master suites and an office/flex room, living room, dining room and media room with crown moldings and wood floors. Enjoy the evenings with the screened in patio. Enjoy Hilton Head Lakes' luxuries: pool, gym, trails, optional golf. Low HOA/POA fees. Near Bluffton, Hilton Head beaches, Beaufort, & Savannah.
- Type:
- Single Family
- Sq.Ft.:
- 1,495
- Status:
- Active
- Beds:
- 3
- Year built:
- 2024
- Baths:
- 2.00
- MLS#:
- 444083
- Subdivision:
- HILTON HEAD LAKES/TRADITION
ADDITIONAL INFORMATION
Primrose C: second vanity sink in primary bathroom, garage door opener, LVP, grey cabinets with crown molding in kitchen, quartz and backsplash in kitchen, grey cabinets and quartz in bathrooms, stove, microwave, dishwasher stainless steel kitchen appliances
- Type:
- Single Family
- Sq.Ft.:
- 2,530
- Status:
- Active
- Beds:
- 3
- Year built:
- 2024
- Baths:
- 3.00
- MLS#:
- 443945
- Subdivision:
- HAMPTON POINTE
ADDITIONAL INFORMATION
Estimated completion- September, this beautiful 3-bedroom Okatee floorplan boasts many extras including a fireplace, tray ceiling in the foyer, and freestanding tub in the primary bathroom. Riverton Pointe is a staff gated new-home community that offers an array of amenities including a Jack Nicklaus Design golf course, driving range, pro shop, restaurant, swimming pool, tennis, fitness center, pickle ball, bocce ball, social events and much more!
- Type:
- Single Family
- Sq.Ft.:
- 2,702
- Status:
- Active
- Beds:
- 3
- Year built:
- 2024
- Baths:
- 3.00
- MLS#:
- 443943
- Subdivision:
- HAMPTON POINTE
ADDITIONAL INFORMATION
Estimated completion- September- This beautiful 3-bedroom, 2.5 bath, Saltmeadow floorplan with 3 car garage boasts many extras including a tray ceiling in the foyer, fireplace, office, and expanded casual dining and covered patio. The primary bathroom also has a free standing tub and expanded shower. Riverton Pointe is a staff gated new-home community that offers an array of amenities including a Jack Nicklaus Design golf course, driving range, pro shop, restaurant, swimming pool, tennis, fitness center, pickle ball, bocce ball, social events and much more!
- Type:
- Condo
- Sq.Ft.:
- 1,861
- Status:
- Active
- Beds:
- 2
- Year built:
- 2007
- Baths:
- 2.00
- MLS#:
- 443941
- Subdivision:
- ABBEY GLEN
ADDITIONAL INFORMATION
Wonderful Canterbury villa in the quaint Abbey Glen community. Located in close proximity to shopping, dining, and an abundance of conveniences, this end unit is truly a must see. The home features a split floor plan with a large owners bedroom with en suite bath. The open concept also boasts vaulted ceilings, fireplace, a large kitchen with an abundance of cabinets, an office with French doors, and a large Carolina/sun room. The home also features a spacious storage room, inside utility room, and lots of storage throughout the villa. In addition to a large two car garage, the villa also has a fenced in patio area as well.
- Type:
- Single Family
- Sq.Ft.:
- 1,507
- Status:
- Active
- Beds:
- 2
- Year built:
- 2019
- Baths:
- 2.00
- MLS#:
- 443939
- Subdivision:
- LATITUDE MARGARITAVILLE
ADDITIONAL INFORMATION
Location Location Location: Start living your dream retirement now in Latitude Margaritaville Hilton Head! This 2 bed 2 bath plus den, Jamaica villa is nestled in a quiet cul-de-sac, close to the gate, with private wooded views. The lot is extra wide with over 35' of separation from your neighbor! Extremely rare in #margaritaville ! The home is light and bright with all the right finishes, top of the line laminate flooring throughout, granite counters, Bosch and Frigidaire appliances. Have your morning coffee out on the private wooded terrace, or screened in Lanai. Too many upgrades to list. Put this one on your list, as it is a must see!
- Type:
- Mobile Home
- Sq.Ft.:
- 2,246
- Status:
- Active
- Beds:
- 4
- Year built:
- 2010
- Baths:
- 2.00
- MLS#:
- 184900
ADDITIONAL INFORMATION
Escape to tranquil country-style living with this idyllic property, nestled amidst the serene beauty of nature. Situated on over 2 acres of land, this charming residence boasts a spacious double-wide trailer and a generously-sized work shed, currently undergoing finishing touches and fully wired for convenience. Enjoy the peace and privacy of a corner lot at the end of the road, with minimal traffic and noise, and a close-knit community of neighbors. Experience the bliss of rural living in this picturesque setting.
- Type:
- Single Family
- Sq.Ft.:
- 3,099
- Status:
- Active
- Beds:
- 4
- Year built:
- 2021
- Baths:
- 4.00
- MLS#:
- 443467
- Subdivision:
- HAMPTON POINTE
ADDITIONAL INFORMATION
Beautiful Logan Home just 2 years old but so many upgrades make it a total move in ready home to enjoy without all the work of a brand new build. Walk into the home & enjoy the open spaces gourmet kitchen with large island and lovely dining space with a spectacular view of the lagoons & golf course. Situated on a premier homesite with exceptional views is this fully upgraded home with tons of storage space beautiful upgraded flooring, blinds throughout, custom closets organizers, beautiful landscaping, completely coated garage floor,rear porch floor coating, entire home gutters & gutter guards. Oversized service yard wirh door into garage.
- Type:
- Single Family
- Sq.Ft.:
- 1,503
- Status:
- Active
- Beds:
- 2
- Year built:
- 2021
- Baths:
- 2.00
- MLS#:
- 443793
- Subdivision:
- LATITUDE MARGARITAVILLE
ADDITIONAL INFORMATION
Escape to this natural Paradise with the best views in LMHH! Unwind on the extended screened lanai or additional open air patio, while enjoying views of the expansive lagoon, woods, and abundant wildlife. This Jamaica Villa, with 2 bedrooms, 2 baths + den, boasts of multiple upgrades including gray kitchen cabinets, quartz countertops, and kitchen pull-outs and drawers. Decorative beams adorn the vaulted ceiling with recessed lighting. Plantation shutters, LVP flooring and extra pull down storage in the garage. Don’t miss checking out this well-appointed home with private nature preserve.
- Type:
- Single Family
- Sq.Ft.:
- 1,975
- Status:
- Active
- Beds:
- 3
- Lot size:
- 0.31 Acres
- Year built:
- 2017
- Baths:
- 3.00
- MLS#:
- 184868
ADDITIONAL INFORMATION
Upgraded Okatie model on professionally landscaped corner lot. 3/BR 2-1/2 BA, formal dining room. Enjoy lagoon views from the screened lanai, bright eat-in kitchen/breakfast area, great room & primary bedroom. From the etched glass font door to the extended, epoxy-coated back patio, no detail was overlooked. Front & rear dormers, upgraded generator-ready breaker panel, closet organizers in every bedroom, plantation shutters & wood floors. Gas fireplace, 42'' kitchen and laundry room cabinets. Plus spacious primary suite with upgraded owners bath. Overlooking 1st green and 2nd tee of HHL Golf Course.
- Type:
- Single Family
- Sq.Ft.:
- 2,478
- Status:
- Active
- Beds:
- 2
- Year built:
- 2024
- Baths:
- 3.00
- MLS#:
- 443763
- Subdivision:
- HAMPTON POINTE
ADDITIONAL INFORMATION
Estimated completion- September- This beautiful 2-bedroom Longleaf floorplan boasts many extras including an office, fireplace, tray ceiling in the foyer, and expanded primary shower. Riverton Pointe is a staff gated new-home community that offers an array of amenities including a Jack Nicklaus Design golf course, driving range, pro shop, restaurant, swimming pool, tennis, fitness center, pickle ball, bocce ball, social events and much more!
- Type:
- Single Family
- Sq.Ft.:
- 1,210
- Status:
- Active
- Beds:
- 2
- Lot size:
- 0.25 Acres
- Year built:
- 2022
- Baths:
- 2.00
- MLS#:
- 10280993
- Subdivision:
- Latitude Margaritaville
ADDITIONAL INFORMATION
Embrace The Margaritaville Lifestyle- Discover the perfect blend of laid-back charm & vibrant living, with this brand new 55-and-better community Bamboo cottage. Thanks to our client's change of plans, there's no need to endure the long waiting lists, or delays. Located in phase 7, this 2 bd 2ba 2 car garage cottage offers open living space w/ tons of natural light. Upgrades including, LVP floors throughout, granite counters,tiled shower in primary, High-end Whirlpool stainless steel appliances, screened porch enclosure, Tankless water heater, Garage with epoxy floor, Gas heat & electric central air, Recess lighting under cabinet.
- Type:
- Single Family
- Sq.Ft.:
- 1,210
- Status:
- Active
- Beds:
- 2
- Year built:
- 2022
- Baths:
- 2.00
- MLS#:
- 443434
- Subdivision:
- LATITUDE MARGARITAVILLE
ADDITIONAL INFORMATION
Embrace The Margaritaville Lifestyle- Discover the perfect blend of laid-back charm & vibrant living, with this new construction Bamboo cottage. Located in phase 7, this 2 bd 2ba 2 car garage home offers open living space w/ tons of natural light. Upgrades including, LVP floors throughout, granite counters,tiled shower in primary, High-end Whirlpool stainless steel appliances, screened porch enclosure, Tankless water heater, Garage with epoxy floor, Gas heat & electric central air, Recess lighting under cabinets. Why wait for a new build, when this one is move in???????????????????????????????? ready! https://my.matterport.com/show/?m=tLY9Gu7Rn79&brand=0&mls=1&
- Type:
- Single Family
- Sq.Ft.:
- 1,321
- Status:
- Active
- Beds:
- 2
- Year built:
- 2023
- Baths:
- 2.00
- MLS#:
- 443550
- Subdivision:
- LATITUDE MARGARITAVILLE
ADDITIONAL INFORMATION
Step into luxury at this exquisite Camellia Cottage! With upgraded features like level 5 quartz countertops, wood slat closet shelves, and epoxy-coated floors, every detail exudes elegance. Enjoy modern conveniences including an extended kitchen counter with a coffee station, while the master bath offers a seamless shower for ultimate relaxation. Don't miss out on this refined retreat featuring upgraded KitchenAid appliances and 42-inch cabinets. Experience comfort and sophistication at its finest in this stunning 2-bedroom, 2-bathroom haven!
- Type:
- Single Family
- Sq.Ft.:
- 1,503
- Status:
- Active
- Beds:
- 2
- Lot size:
- 0.1 Acres
- Year built:
- 2019
- Baths:
- 2.00
- MLS#:
- 184776
ADDITIONAL INFORMATION
Step into paradise at Latitude Margaritaville! This charming Jamaica villa invites you to kick off your flip flops and embrace the laid back, Lowcountry lifestyle. The kitchen, adorned with gray cabinetry and a white washed brick backsplash, exudes Southern charm. Newer stainless appliances and sparkling quartz counters elevate culinary experiences. Outside, the extended paver patio provides ample space for grilling and chilling in your own perpetual 5 o'clock oasis! More details to come!
Andrea Conner, License 102111, Xome Inc., License 19633, AndreaD.Conner@Xome.com, 844-400-9663, 750 State Highway 121 Bypass, Suite 100, Lewisville, TX 75067

We do not attempt to independently verify the currency, completeness, accuracy or authenticity of the data contained herein. All area measurements and calculations are approximate and should be independently verified. Data may be subject to transcription and transmission errors. Accordingly, the data is provided on an “as is” “as available” basis only and may not reflect all real estate activity in the market”. © 2024 REsides, Inc. All rights reserved. Certain information contained herein is derived from information, which is the licensed property of, and copyrighted by, REsides, Inc.
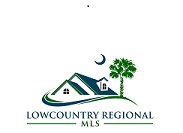
Listing information is provided by Lowcountry Regional MLS. This information is deemed reliable but is not guaranteed. Copyright 2024 Lowcountry Regional MLS. All rights reserved.

The data relating to real estate for sale on this web site comes in part from the Broker Reciprocity Program of Georgia MLS. Real estate listings held by brokerage firms other than this broker are marked with the Broker Reciprocity logo and detailed information about them includes the name of the listing brokers. The broker providing this data believes it to be correct but advises interested parties to confirm them before relying on them in a purchase decision. Copyright 2024 Georgia MLS. All rights reserved.
Hardeeville Real Estate
The median home value in Hardeeville, SC is $512,500. This is higher than the county median home value of $133,000. The national median home value is $219,700. The average price of homes sold in Hardeeville, SC is $512,500. Approximately 57.39% of Hardeeville homes are owned, compared to 36.26% rented, while 6.36% are vacant. Hardeeville real estate listings include condos, townhomes, and single family homes for sale. Commercial properties are also available. If you see a property you’re interested in, contact a Hardeeville real estate agent to arrange a tour today!
Hardeeville, South Carolina has a population of 5,084. Hardeeville is less family-centric than the surrounding county with 13.68% of the households containing married families with children. The county average for households married with children is 21.48%.
The median household income in Hardeeville, South Carolina is $52,705. The median household income for the surrounding county is $39,740 compared to the national median of $57,652. The median age of people living in Hardeeville is 40.5 years.
Hardeeville Weather
The average high temperature in July is 92.4 degrees, with an average low temperature in January of 38.6 degrees. The average rainfall is approximately 48.3 inches per year, with 0.3 inches of snow per year.
