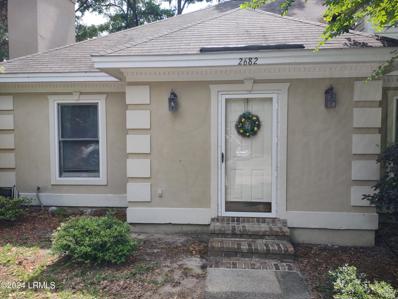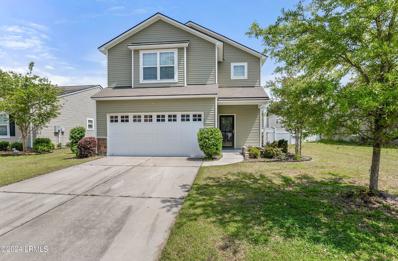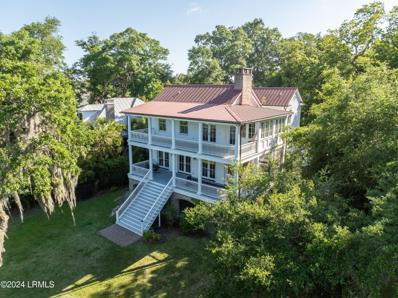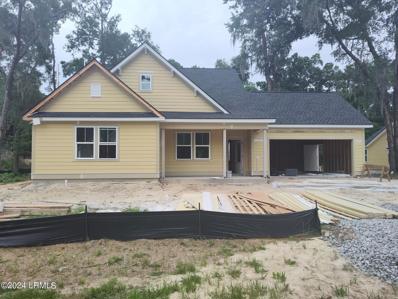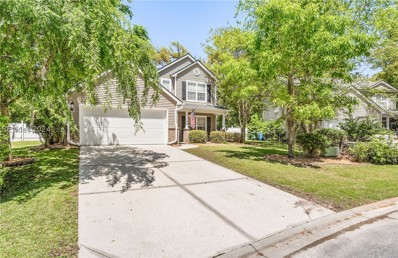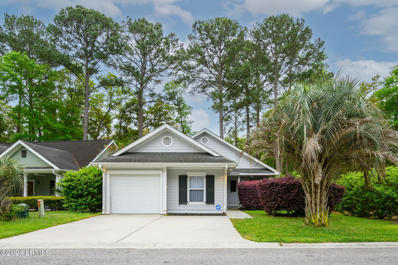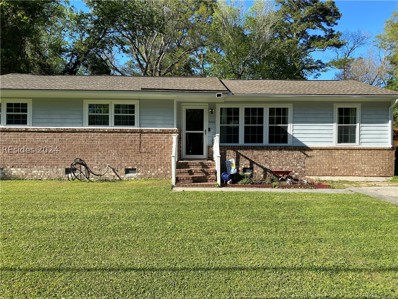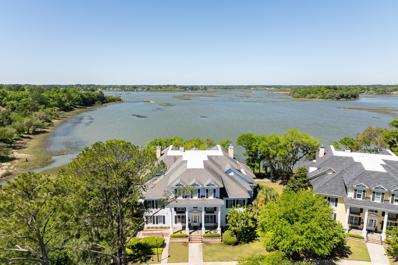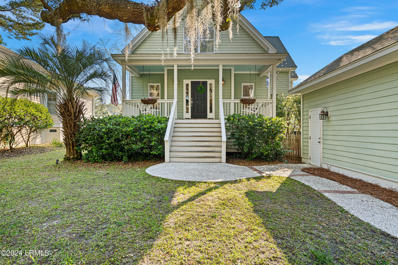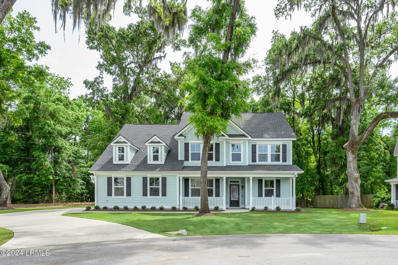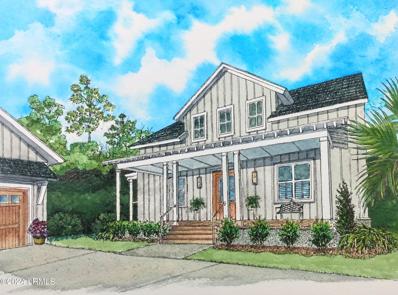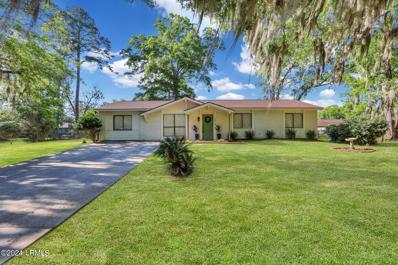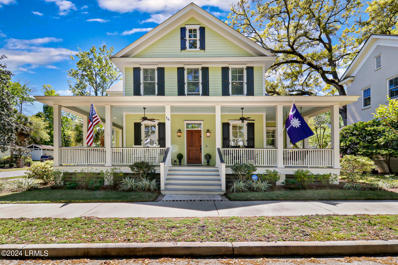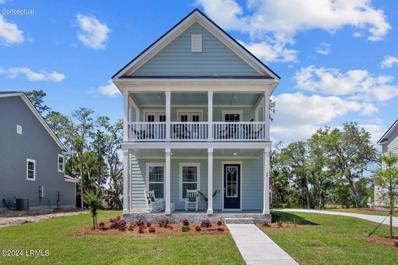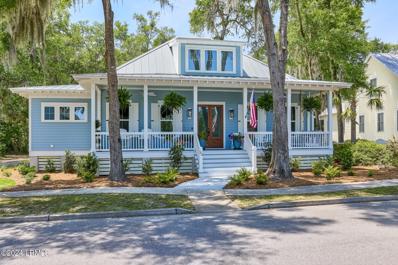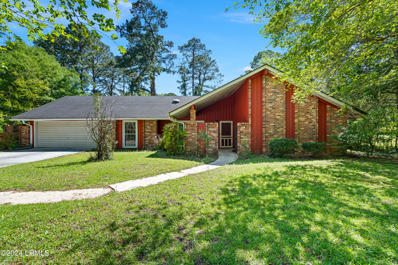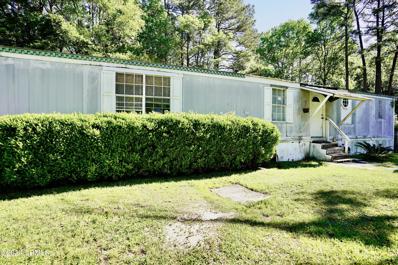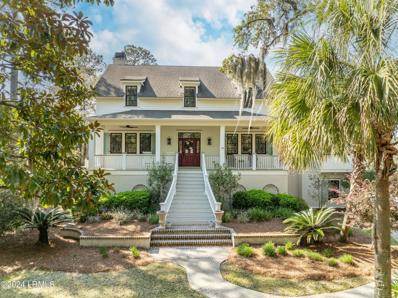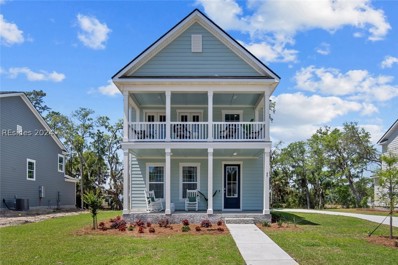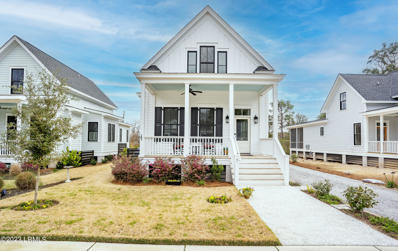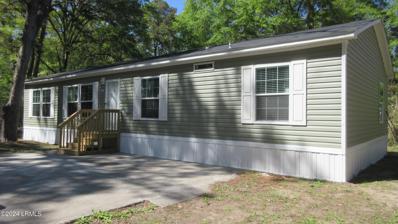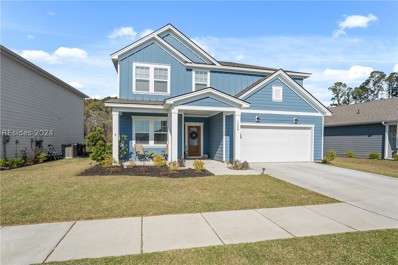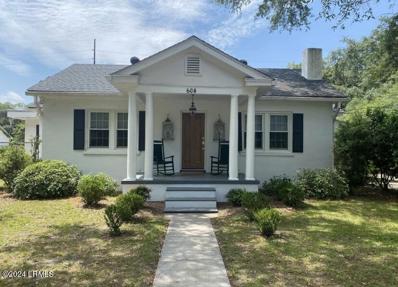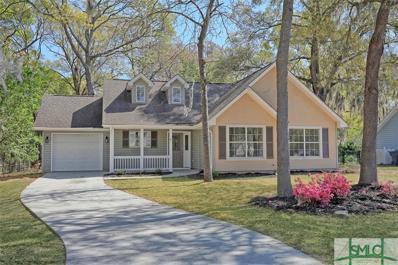Beaufort SC Homes for Sale
- Type:
- Townhouse
- Sq.Ft.:
- 1,108
- Status:
- Active
- Beds:
- 2
- Lot size:
- 0.11 Acres
- Year built:
- 1993
- Baths:
- 2.00
- MLS#:
- 184754
ADDITIONAL INFORMATION
Wonderful Jericho Woods Unit, conveniently located in Mossy Oaks neighborhood. 2 BR 2 Bath unit, all one floor with rear screen porch and storage shed in rear yard. Roof and HVAC replaced in 2014. VACANT on MLS Lockbox-carpet cleaned 6/4/2024
$399,500
17 Brasstown Way Beaufort, SC 29906
- Type:
- Single Family
- Sq.Ft.:
- 2,088
- Status:
- Active
- Beds:
- 4
- Lot size:
- 0.2 Acres
- Year built:
- 2015
- Baths:
- 3.00
- MLS#:
- 184744
ADDITIONAL INFORMATION
Prepare to fall in love with this lovely home in desirable Shadow Moss. This floor plan offers so much flexibility with upper and lower level living spaces and a flex room downstairs adjacent to a full bathroom making it ideal for a playroom, den, office or a 4th bedroom for guests. The main level great room is so spacious and features wood flooring and a dining area. You will love the spacious kitchen, screened in porch, fenced back yard, flexible floor plan and the 2 car garage. You will also love the tremendous energy savings on your monthly electric bill with the solar panels on this home, which will be paid off at closing by the seller. New carpeting was just installed and the upstairs living area & bedroom walls have been freshly painted making this home move in ready! The heart of this home is the kitchen with tons of cabinet and counter space, granite countertops, a generous pantry and a nice stainless appliance package. The kitchen opens up to the great room and the back screened porch where you can enjoy evening cookouts and family gatherings. The screened porch overlooks the fully fenced in back yard where your four legged family members will feel right at home. Upstairs, you will love the large loft area to use as a second living space. The master suite has a lovely, private bath & custom shelving in the huge walk-in closet. The secondary bedrooms share a nice hall bath & one of them has custom shelving in a walk-in closet. There is a 2 car attached garage to protect your motorized investments. In addition to the full kitchen appliance package, the washer and dryer will convey. The new owner of this home will enjoy substantial energy savings each month with the solar panels. The most recent Spring electric bills averaged $50-80 per month with the highest peak Summer bill averaging $150 per month. These are tremendous monthly savings for your family. Another nice energy saving feature is the tankless Rinnai hot water heater. Shadow Moss is conveniently located about 10 minutes from local military bases and very close to the Broad River Bridge, schools and shopping.
$1,999,000
16 Wrights Point Circle Beaufort, SC 29902
- Type:
- Single Family
- Sq.Ft.:
- 4,498
- Status:
- Active
- Beds:
- 5
- Lot size:
- 0.4 Acres
- Year built:
- 2003
- Baths:
- 5.00
- MLS#:
- 184728
ADDITIONAL INFORMATION
Step inside this quintessential southern charmer meticulously designed by Rob Montgomery and custom built by David Farrior, and I promise you will never want to leave! This property boasts 5 inch Brazilian Cherry floors and crown molding throughout, 3 ''real'' masonry fireplaces that can be gas or wood burning, tongue and groove porches that are both open and screened, Italian custom tile in the wonderful chef's kitchen, large pantry and pass thru butler area and the Coup de Grace is the sweeping deepwater views you will never tire of. Enjoy your private short dock complete with boat lift, covered sitting area and true deepwater that is still around 17 feet at LOW tide! 16 Wrights Point has a whole house generator that includes power to the dock, the entire house, garage and large garage apartment. First floor is a large family room, kitchen, formal dining room and a nice utility room.Upstairs are all 4 bedrooms and 3 bathrooms. The primary has a large porch to enjoy the water views as well as an office area/sitting area as well. There is a new standing seam metal roof, and the exterior was painted Sherwin Williams Duration/Emerald in 2020. Please see the attached sheet with home extras and floorplans. Don't miss this stunning home!!!! This material is based upon information, which we consider reliable, but because it has been supplied by third parties, we cannot represent that it is accurate or complete, and it should not be relied upon as such.
- Type:
- Single Family
- Sq.Ft.:
- 2,526
- Status:
- Active
- Beds:
- 4
- Lot size:
- 0.3 Acres
- Year built:
- 2024
- Baths:
- 4.00
- MLS#:
- 184704
ADDITIONAL INFORMATION
Back on the Market at no fault of the Seller ''Photos are not existing home just for reference.'' Somerset Point New Construction Home!!! Estimated Completion estimated by the end of the year. This home has everything you're looking for, 2-car garage, an extended 20 x 10 screened-in back porch, a spacious floor plan that allows for room to roam, privacy, and plenty of space for entertaining. The open-concept great room flows into a beautiful large gourmet kitchen with Ivory shaker style 42'' Cabinets, Quartz Countertops, a built-in range, and microwave, and a tiled backsplash. private study, master suite, and an additional bedroom with a private bath on the first level allow for practical living. The master suite enjoys oversized windows, an enormous walk-in closet, and a luxurious soaking tub with walk-in shower. Crown molding and easy-care Luxury Vinyl Plank flooring are throughout the home's main living areas. The home includes a gas fireplace, tankless hot water heater, Hardi-plank siding, 4-zone sprinkler system & hurricane shutters.
$444,500
14 Pennyroyal Way Beaufort, SC 29906
- Type:
- Single Family
- Sq.Ft.:
- 2,694
- Status:
- Active
- Beds:
- 4
- Year built:
- 2008
- Baths:
- 3.00
- MLS#:
- 443487
- Subdivision:
- SHADOW MOSS S/D PH 2
ADDITIONAL INFORMATION
Beautifully maintained home in Shadow Moss with NEW roof and water heater is ready for you to enjoy! As you enter the foyer to the living room and dining area you’ll instantly feel at home. Discover an adorable reading nook nestled underneath the staircase. An inviting eat-in kitchen boasts all stainless steel appliances that opens up to the family room with fireplace. Upstairs you’ll find 3 large comfortable bedrooms and a beautiful oversized primary bedroom with tray ceiling and plenty of space for relaxing. Enjoy the breeze on your screened in porch and an outdoor dining area perfect for your backyard summer barbecues.
- Type:
- Single Family
- Sq.Ft.:
- 1,482
- Status:
- Active
- Beds:
- 3
- Lot size:
- 0.12 Acres
- Year built:
- 2009
- Baths:
- 3.00
- MLS#:
- 184710
ADDITIONAL INFORMATION
Quaint 3BR/2BA Charmer conveniently nestled on the corner lot of the tranquil Carolina Village Community. This great little home offers one level living, w open floor plan, crown molding, SS appliances, tankless water heater, hardwood floors, wooden shutters, front porch, back patio, w/ living fence, open green space to right of property, low HOA and more! Centrally located to downtown Beaufort, Bluffton, Hilton Head, MCAS Beaufort and Parris Island as well as various dining and shopping destinations and several public boat ramps. Great opportunity for Many, and Easy to Show!!
- Type:
- Single Family
- Sq.Ft.:
- 1,324
- Status:
- Active
- Beds:
- 3
- Year built:
- 1966
- Baths:
- 2.00
- MLS#:
- 443258
- Subdivision:
- BURNSED S/D
ADDITIONAL INFORMATION
Charming, budget-friendly, and impeccably kept, this delightful 3-bedroom, 2-bathroom residence awaits in the coveted Mossy Oaks neighborhood of Beaufort, SC. Nestled conveniently between downtown Beaufort and Port Royal, this home offers an ideal location. Step inside to discover luxury vinyl plank flooring, a spacious eat-in kitchen, a cozy living room, and a versatile bonus/flex room. Outside, you'll find a sizable rear deck perfect for entertaining, complemented by a generously sized backyard and storage shed. Don't let this opportunity pass you by! Conveniently situated near the Southside Park, restaurants, grocery store and schools.
- Type:
- Single Family
- Sq.Ft.:
- 2,685
- Status:
- Active
- Beds:
- 3
- Year built:
- 2006
- Baths:
- 4.00
- MLS#:
- 24008871
ADDITIONAL INFORMATION
Nestled along the serene waters of Battery Creek in Beaufort, SC, this luxurious condominium offers unparalleled views and a lifestyle of comfort and convenience. Step into this meticulously designed first-floor home and be greeted by an abundance of natural light across the spacious living areas. The open-concept layout seamlessly blends the living, dining, and kitchen areas, creating an open and inviting space. The living room is anchored by a gas fireplace surrounded by built-in cabinets. The kitchen offers granite countertops, stainless steel appliances, and ample storage space, a pantry, and a bar height counter.There are three bedrooms and three and a one half bathrooms, including a luxurious primary suite, The primary suite features a spa-like ensuite bathroom with dual vanities, a large shower, private water closet and a walk-in closet. The other two bedrooms also offer en-suite baths and there is a powder room off of the entrance hall. Other features include a laundry room with ample storage, a sink and a separate storage closet. One of the highlights of this property is its access to community amenities, including a private dock, a community screened porch, as well as a fitness center for staying active year-round. Additionally, the convenience of one-floor living ensures ease of accessibility for residents. There is a private one car garage with a storage room. Situated adjacent to the picturesque Spanish Moss Trail which is ideal for walking, jogging, or biking amidst the natural beauty of the Lowcountry. Downtown Beaufort and Port Royal are just a short distance away, with both offering dining and shopping. This material is based upon information, which we consider reliable, but because it has been supplied by third parties, we cannot represent that it is accurate or complete, and it should not be relied upon as such.
Open House:
Sunday, 6/9 2:00-4:00PM
- Type:
- Single Family
- Sq.Ft.:
- 2,012
- Status:
- Active
- Beds:
- 4
- Lot size:
- 0.14 Acres
- Year built:
- 2004
- Baths:
- 3.00
- MLS#:
- 184652
ADDITIONAL INFORMATION
PLEASANT POINT - Located in the Coosa Elementary school zone, this charming 4-bedroom, 2.5-bathroom home spans 2012 square feet and is situated in the serene Pleasant Point community. Noteworthy features of this property include crown molding throughout, stainless steel appliances, a propane fireplace, shiplap accents, and built-in shelving in the living room. The kitchen and dining area are combined with the laundry just off the dining area. A playroom or bonus space offers a delightful sunrise view over the golf course green in the mornings. Additional highlights encompass wood flooring in main living areas, and a convenient half bathroom downstairs. The property includes and a master bedroom with white painted wood floors, a walk-in closet, and a master bathroom featuring a dual vanity, tub, and shower with tile flooring. The home features wooden stairs leading to three bedrooms and a shared bathroom upstairs. Noteworthy elements include a dual vanity bathroom. Bedroom 3 offers a spacious closet and a reading nook or bench along the window and spanning the length of the room. Additional amenities include an L-shaped bonus room upstairs, a detached one-car garage, and a side patio/stairway off the dining area that leads to an outdoor patio area with an herb garden surrounded by beautiful oak trees. The property is enhanced with landscape lighting, irrigation system, and two swings on the front porch for added charm. It's worth noting that the adjacent lot serves as drainage space and is not suitable for construction. The Pleasant Point neighborhood offers various amenities such as a pool, clubhouse, and pickleball courts, along with hosting community events like Christmas, Halloween, and the 4th of July celebrations.
- Type:
- Single Family
- Sq.Ft.:
- 3,353
- Status:
- Active
- Beds:
- 5
- Lot size:
- 0.34 Acres
- Year built:
- 2020
- Baths:
- 5.00
- MLS#:
- 184654
ADDITIONAL INFORMATION
Come explore this meticulously maintained coastal home, where the graceful-simplicity of low country lifestyle intertwines with the sophisticated refinement of modern design. Experience luxury and sleek elegance in this exquisite 5 bedroom, 4.5 bathroom residence, nestled within the highly sought-after Somerset Point community. The Marion floor plan is perfect for entertaining and everyday living. This exceptional property is a testament to attention to detail and masterful design. Upon entering, you are immediately greeted by an elegant formal dining room to the left and a versatile den/office/bonus room to the right. The expansive open floor plan in the main living area is an entertainer's dream, seamlessly connecting the family room, breakfast area, and kitchen, while the inviting fireplace adds a touch of warmth and charm. The magnificent, oversized kitchen island takes center stage, serving as the perfect gathering point for family and friends. The spacious, light-filled kitchen is a culinary enthusiast's delight, featuring pristine quartz countertops, a stylish farm sink, recessed lighting, and state-of-the-art stainless steel appliances. The soft-close cabinet drawers, double oven, and built-in microwave further enhance the space, while the ample walk-in pantry ensures your storage needs are met with ease. In addition to the convenient guest bath on the first floor, there is a full bedroom and bathroom providing overnight guests with added comfort and privacy. Ascend to the second floor to discover the grand primary suite complete with a stunning tray ceiling and ample space to accommodate not only a king size bed but also a sumptuous sitting area creating a serene retreat to unwind at the end of the day. The primary bedroom's en-suite bathroom is an expansive sanctuary boasting a deluxe spa shower with three shower heads and dual vanity. Additionally, the large walk-in closet features a lighted vanity complete with a plush sitting and dressing area. Each of the additional bedrooms benefits from direct bathroom access, ensuring convenience and comfort for all. The thoughtful and functional layout extends to the laundry room, which offers practical cabinet and counter space for all your laundry needs, and linen closets, as the home generously provides 3 expansive storage areas for your textile essentials. You will also enjoy the added benefit of the spacious two car garage and the privacy of a large yard. The home is situated on a wooded lot that provides natural privacy and beauty. This exceptional home is located close to shopping, dining, and medical facilities providing an unmatched combination of luxury, location, and convenience. Don't miss the opportunity to make this spectacular residence your own.
- Type:
- Single Family
- Sq.Ft.:
- 2,441
- Status:
- Active
- Beds:
- 3
- Lot size:
- 0.29 Acres
- Year built:
- 2024
- Baths:
- 3.00
- MLS#:
- 184640
ADDITIONAL INFORMATION
Introducing a magnificent opportunity to make your dream home a reality in the coveted community of Cat Island! Located at 12 Ridge Rd this soon-to-be-built residence offers the pinnacle of luxury living with top-of-the-line allowances and exquisite craftsmanship throughout. Designed to exceed expectations, this home promises a lifestyle of unparalleled comfort and sophistication. From the moment you enter, you'll be greeted by a grand foyer that sets the tone for the impeccable attention to detail found in every corner of the home. The spacious open-concept floor plan seamlessly blends indoor and outdoor living, creating an ideal space for both entertaining and relaxation. High ceilings and expansive windows flood the interiors with natural light, while providing stunning views. The heart of the home is the gourmet kitchen, where no expense has been spared in its design. Equipped with premium appliances, custom cabinetry, and quartz countertops, this culinary haven is sure to inspire the inner chef in you. Retreat to the luxurious master suite, complete with a spa-like ensuite bathroom and a private balcony offering sweeping vistas of the picturesque landscape. Additional bedrooms provide ample space for family and guests, each appointed with the finest finishes and attention to detail. Outside, a beautiful backyard overlooks the golf course and beckons you to enjoy the coastal breeze and lush surroundings. This outdoor oasis is perfect for creating unforgettable memories with loved ones. Situated in the desirable community of Cat Island, residents enjoy access to a wealth of amenities, including a golf course, tennis courts, and a clubhouse with dining options. With its prime location just minutes from downtown Beaufort and the pristine beaches of the Lowcountry, this home offers the perfect blend of luxury, convenience, and coastal charm. Don't miss your chance to customize this exceptional home to your exact specifications and make your dream lifestyle a reality. Ask your realtor for a full list specifications and learn more about this incredible opportunity at 12 Ridge Rd., Cat Island.
$389,900
3018 Ratel Drive Beaufort, SC 29902
- Type:
- Single Family
- Sq.Ft.:
- 1,737
- Status:
- Active
- Beds:
- 3
- Lot size:
- 0.34 Acres
- Year built:
- 1977
- Baths:
- 2.00
- MLS#:
- 184669
ADDITIONAL INFORMATION
Immerse yourself in the timeless allure of Lowcountry living with this enchanting 3-bedroom, 2-bathroom sanctuary! The heart of this home lies in its open floor plan, where the gentle flow of space invites both relaxation and entertainment. From the spacious living area to the well-appointed kitchen, every corner beckons with the promise of comfort and style. Conveniently located near military bases and shopping, this home offers unparalleled accessibility without compromising on tranquility and charm.
$1,579,900
16 S Eastover Beaufort, SC 29906
- Type:
- Single Family
- Sq.Ft.:
- 3,992
- Status:
- Active
- Beds:
- 5
- Lot size:
- 0.19 Acres
- Year built:
- 2017
- Baths:
- 5.00
- MLS#:
- 184677
ADDITIONAL INFORMATION
Welcome to the exquisite Habersham community in Beaufort, South Carolina, a coastal haven surrounded by majestic live oaks and nestled along the river. This remarkable home embodies the essence of Southern charm and invites you to indulge in the tranquility of its surroundings. As you step onto the enchanting wrap-around porch, you'll be captivated by the picturesque views of the S. Eastover Park. Inside the open-concept floor plan seamlessly blends modern convenience with traditional allure. The gourmet kitchen features top-of-the-line Thermador appliances, including a 6-burner stove with grill and a Zephyr range hood. The main floor offers abundant space with a generously sized great room boasting built-in shelving and fireplace. The dining area is perfect for hosting family. Lavish in the tranquil setting of the Large screened porch! The primary bedroom, conveniently located on the first floor, offers his and her closets, a luxurious primary bath with double vanities, and a spacious walk-in shower. Upstairs offers a versatile room that can be used as an additional living room or game room, a bonus room/bedroom three bedrooms, and two baths providing ample room for hosting family and friends. Adding to the lure of this home is the oversized double-car garage with a FROG (Finished Room Over Garage), a delightful living space featuring 3 built-in Murphy beds and a full bathroom and large closet. The Habersham community offers an abundance of amenities for residents to enjoy, including the River Retreat, tennis courts, pickleball courts, a dog park, a playground, a community pool, a boat dock, and a garden area. Do not miss this incredible opportunity to embrace the coastal lifestyle and make this extraordinary home your own!
- Type:
- Single Family
- Sq.Ft.:
- 1,987
- Status:
- Active
- Beds:
- 3
- Lot size:
- 0.14 Acres
- Year built:
- 2020
- Baths:
- 2.00
- MLS#:
- 185425
ADDITIONAL INFORMATION
Come enjoy Lowcountry living in this spacious, 3 bedroom, 2 bath, ranch-style home with a Bonus Room -- above the 2 car garage -- that could be used as a 4th bedroom. Measuring just shy of 2000 sqft. this home sits on a corner lot and features an open floor plan, master bedroom on 1st floor, a large screened in porch and a fully fenced in back yard. Expected to be available in mid to late June.
- Type:
- Single Family
- Sq.Ft.:
- 2,159
- Status:
- Active
- Beds:
- 4
- Lot size:
- 0.13 Acres
- Year built:
- 2024
- Baths:
- 3.00
- MLS#:
- 184620
ADDITIONAL INFORMATION
Nestled amongst the Live Oaks and Spanish Moss along the banks of the Broad River in Baynard Cove is 2159 Sq. Ft of Exceptional Lowcountry Design and Stunning detail. A Double Balcony welcomes you to this extraordinary home with an open design that captures the spectacular views! Open concept entertaining features Living Room, Dining Area, Kitchen, with the added bonus of a first floor Guest Suite. Upstairs offers spacious Primary Suite with large WIC, bath with dual quartz vanities and linen closet. Laundry conveniently located upstairs with 2 additional guest bedrooms and guest bath. Enjoy the benefits of a natural gas community. Pictures, photographs, colors, features & sizes are for illustration purposes only & will vary from the homes as built.
$1,195,000
17 Tiller Island Drive Beaufort, SC 29907
- Type:
- Single Family
- Sq.Ft.:
- 2,338
- Status:
- Active
- Beds:
- 4
- Lot size:
- 0.49 Acres
- Year built:
- 2024
- Baths:
- 3.00
- MLS#:
- 184577
ADDITIONAL INFORMATION
Summerall Custom Construction brings Coosaw Point another Allison Ramsey favorite, the Bermuda Bluff Cottage. Located on a quiet cul de sac, this is a the perfect spot to customize your dream home. Offfering a primary suite on the first floor and a Great room with open floor plan, this is a plan that offers it all. Design your kitchen to entertain your friends and family. And make relaxing as easy as lighting the fire and enjoyign the back porch and the nature that abounds in Coosaw Point. And when friends and family visit, they have a place to stay in the detached guest cottage above the garage.
Open House:
Sunday, 6/9 12:30-2:30PM
- Type:
- Single Family
- Sq.Ft.:
- 2,083
- Status:
- Active
- Beds:
- 3
- Lot size:
- 0.5 Acres
- Year built:
- 1972
- Baths:
- 2.00
- MLS#:
- 184587
ADDITIONAL INFORMATION
Spacious brick ranch in the heart of Royal Pines! The home has 3 bedrooms, 2 full bathrooms with ample living space. The home is a short distance to the Olde Beaufort Clubhouse and comes with half an acre! Close to city of Beaufort, Port Royal, and military bases.
- Type:
- Mobile Home
- Sq.Ft.:
- 1,960
- Status:
- Active
- Beds:
- 4
- Lot size:
- 0.39 Acres
- Year built:
- 1992
- Baths:
- 2.00
- MLS#:
- 184681
ADDITIONAL INFORMATION
4 Bedroom 2 Bath Mobile home in Beaufort's desirable Clarendon neighborhood. Situated on a spacious lot, this property offers room to grow and customize. With a shed, attic, and carport for convenience, this home is priced under $250k—a rare find in Beaufort. With some TLC, it's poised to become your dream home or a savvy investment. Enjoy nearby Grays Hill Boat Landing and waterfront activities. Don't miss out—schedule a showing and discover Clarendon!
$1,825,000
44 Anchorage Way Beaufort, SC 29902
- Type:
- Single Family
- Sq.Ft.:
- 3,264
- Status:
- Active
- Beds:
- 4
- Lot size:
- 0.48 Acres
- Year built:
- 2007
- Baths:
- 5.00
- MLS#:
- 184502
ADDITIONAL INFORMATION
Welcome to 44 Anchorage Way, a slice of paradise nestled on Deer Island within the prestigious gated community of Islands of Beaufort. Embrace the essence of Lowcountry living in this meticulously designed 3,280 square foot home, complemented by an additional 2,646 square feet of unheated space. Step outside onto your private dock, take a dip in the plunge pool, or unwind on the expansive porches, all while soaking in the serene beauty of the tidal creek surroundings. Inside, discover a thoughtfully crafted interior featuring a 3-stop elevator, luxurious main floor Master Suite, and a gourmet kitchen equipped with an oversized island perfect for entertaining. Elegant coffered ceilings, refined trim work, and high-end finishes elevate the ambiance throughout, creating a seamless flow from room to room. With a dedicated home office, ample garage space, and two utility rooms, convenience meets luxury at every turn. Rest assured knowing you're equipped with a 40kW whole house gas-powered generator and Pella High Impact Windows, ensuring peace of mind during any weather event. Indulge in the first-class amenities of Islands of Beaufort, including a clubhouse, fitness center, pool, playground, and community docks, along with pickleball, tennis, and basketball courts. This remarkable property, once honored as Country Living Magazine's Home of the Year in 2008, presents a rare opportunity to experience the epitome of Lowcountry living. Don't miss your chance to make this extraordinary residence your own and embrace the best of coastal living at 44 Anchorage Way.
- Type:
- Single Family
- Sq.Ft.:
- 2,159
- Status:
- Active
- Beds:
- 4
- Year built:
- 2023
- Baths:
- 3.00
- MLS#:
- 441340
- Subdivision:
- BAYNARD COVE (Beaufort)
ADDITIONAL INFORMATION
Nestled amongst the Live Oaks and Spanish Moss along the banks of the Broad River in Baynard Cove is 2159 Sq. Ft of Exceptional Lowcountry Design and Stunning detail. A Double Balcony welcomes you to this extraordinary home with an open design that captures the spectacular views! Open concept entertaining features Living Room, Dining Area, Kitchen, with the added bonus of a first floor Guest Suite. Upstairs offers spacious Primary Suite with large WIC, bath with dual quartz vanities and linen closet. Laundry conveniently located upstairs with 2 additional guest bedrooms and guest bath. Enjoy the benefits of a natural gas community.
- Type:
- Single Family
- Sq.Ft.:
- 1,542
- Status:
- Active
- Beds:
- 3
- Lot size:
- 0.15 Acres
- Year built:
- 2021
- Baths:
- 3.00
- MLS#:
- 184506
ADDITIONAL INFORMATION
Lightly lived-in 2021 construction in Celadon, one of Beaufort's most popular communities. This lovely, Lowcountry style home features 3 BRs with a main floor Owner's Suite, 2.5 BAs, an open Kitchen/Living/Dining area and gracious front and rear (screened) porches. The home boasts high ceilings, LVP flooring in all living spaces and bedrooms (up and downstairs), granite counters, gas fireplace, transom windows, multiple storage options, Hardiplank siding and irrigation system. Abundant natural lighting from walls of windows afford charming views of the beautifully landscaped yard. A wood burning fireplace with seating area provides a focal point of the backyard and a gathering spot for outdoor living. Situated across from the community gardens, this home functions equally well as a primary residence and as a low maintenance lock-and-leave vacation or seasonal home. Celadon amenities include spa with fitness center, pool and tennis, boat storage, dog park, walking trail and stunning green spaces. Pease note that current taxes are at 6% non-primary resident rate. Owner does not have a mortgage and opts not to carry flood insurance
- Type:
- Mobile Home
- Sq.Ft.:
- 1,474
- Status:
- Active
- Beds:
- 4
- Lot size:
- 0.78 Acres
- Year built:
- 2024
- Baths:
- 3.00
- MLS#:
- 184495
ADDITIONAL INFORMATION
Brand new beautiful 2024 Fleetwood''Summit'' double wide mobile home on permanent foundation. Four bedrooms, 2.5 bathrooms on .78 acre lot in a neighborhood cul de sac.Home is hooked up to county water but a new well was installed on property in 2024. Come make this your new home!
- Type:
- Single Family
- Sq.Ft.:
- 2,322
- Status:
- Active
- Beds:
- 4
- Year built:
- 2022
- Baths:
- 3.00
- MLS#:
- 442693
- Subdivision:
- SALEM BAY
ADDITIONAL INFORMATION
As one of the most desirable lots in the neighborhood, this Rosella home has top of the line finishes such as quartz countertops, soft close cabinetry and luxury laminate and tile floor. Situated on a cul-d-sac street, this home has views of a lagoon and trees. Almost new yet has finishing touches that do not come with new constr such as a stainless-steel refrigerator, shelving in closets and laundry room, double storage racks in the garage, upgraded faucets and swapped out pedastal sink for cabinet and sink. The front ofc has been turned into a fifth bedroom complete with closet and door. Amenities feature a comm dock and walking trails.
$749,000
604 Waight Street Beaufort, SC 29902
- Type:
- Single Family
- Sq.Ft.:
- 2,786
- Status:
- Active
- Beds:
- 4
- Lot size:
- 0.6 Acres
- Year built:
- 1947
- Baths:
- 2.00
- MLS#:
- 184468
ADDITIONAL INFORMATION
Beautiful home conveniently located close to downtown with 4 bedrooms and 2 full bathrooms PLUS an apartment above the garage with 1 bedroom, 1 full bathroom, living room, dining area and kitchen. This apartment has great rental history for added income or would make a great in law suite. Walk onto the welcoming front porch to enter the main home. Upon entrance, the main house has a beautiful living room with hardwood floors. Large eat-in kitchen with top of the line stainless steel appliances and ample counter space. Off of the kitchen, you'll find a comfortable screened in porch where you can enjoy the Lowcountry breezes. Back inside you'll find a large living room, plus an additional office space/living area, 4 bedrooms and 2 full bathrooms. 2 carports and a single car garage provide ample parking. PLUS, this home sits on .6 acres, giving you plenty of yard space for outdoor activities! This home is a MUST SEE! Call today to schedule a showing.
$389,800
47 Le Moyne Drive Beaufort, SC 29907
- Type:
- Single Family
- Sq.Ft.:
- 1,356
- Status:
- Active
- Beds:
- 3
- Lot size:
- 0.34 Acres
- Year built:
- 1997
- Baths:
- 2.00
- MLS#:
- 307648
- Subdivision:
- Telfair Estates
ADDITIONAL INFORMATION
Welcome to your beautifully renovated open concept 3 bedroom, 2 bath home in much sought-after Telfair subdivision with no HOA. Updates include quart countertops with breakfast bar, tile backsplash, stainless steel appliances and new hardware found in your kitchen. Fresh paint and smooth ceilings throughout, All new LVP flooring in living spaces with new carpets in the bedrooms. Great room with fireplace, master ensuite with spacious double vanity, separate garden tub, walk in shower and walk in closet. Updated lighting/ceiling fans and a brand new 30 year roof plus so much more. This gem is not to be missed!
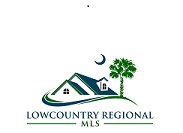
Listing information is provided by Lowcountry Regional MLS. This information is deemed reliable but is not guaranteed. Copyright 2024 Lowcountry Regional MLS. All rights reserved.
Andrea Conner, License 102111, Xome Inc., License 19633, AndreaD.Conner@Xome.com, 844-400-9663, 750 State Highway 121 Bypass, Suite 100, Lewisville, TX 75067

We do not attempt to independently verify the currency, completeness, accuracy or authenticity of the data contained herein. All area measurements and calculations are approximate and should be independently verified. Data may be subject to transcription and transmission errors. Accordingly, the data is provided on an “as is” “as available” basis only and may not reflect all real estate activity in the market”. © 2024 REsides, Inc. All rights reserved. Certain information contained herein is derived from information, which is the licensed property of, and copyrighted by, REsides, Inc.

Information being provided is for consumers' personal, non-commercial use and may not be used for any purpose other than to identify prospective properties consumers may be interested in purchasing. Copyright 2024 Charleston Trident Multiple Listing Service, Inc. All rights reserved.
Beaufort Real Estate
The median home value in Beaufort, SC is $406,526. This is higher than the county median home value of $305,100. The national median home value is $219,700. The average price of homes sold in Beaufort, SC is $406,526. Approximately 55.75% of Beaufort homes are owned, compared to 21.32% rented, while 22.93% are vacant. Beaufort real estate listings include condos, townhomes, and single family homes for sale. Commercial properties are also available. If you see a property you’re interested in, contact a Beaufort real estate agent to arrange a tour today!
Beaufort, South Carolina has a population of 13,413. Beaufort is more family-centric than the surrounding county with 27.22% of the households containing married families with children. The county average for households married with children is 23.35%.
The median household income in Beaufort, South Carolina is $47,452. The median household income for the surrounding county is $60,603 compared to the national median of $57,652. The median age of people living in Beaufort is 36.7 years.
Beaufort Weather
The average high temperature in July is 91.3 degrees, with an average low temperature in January of 38.8 degrees. The average rainfall is approximately 48.2 inches per year, with 0.3 inches of snow per year.
