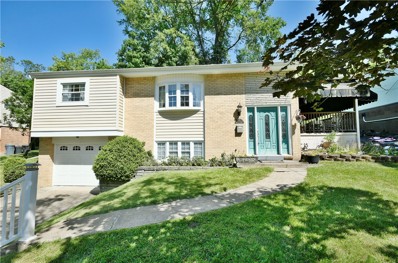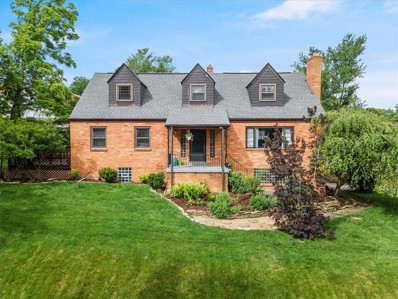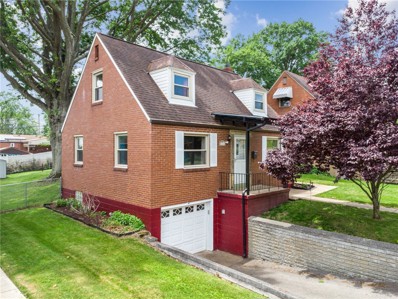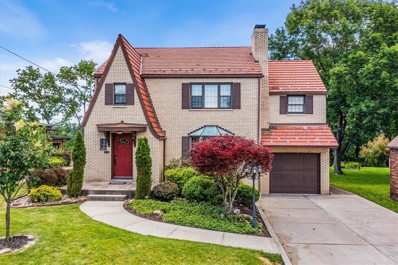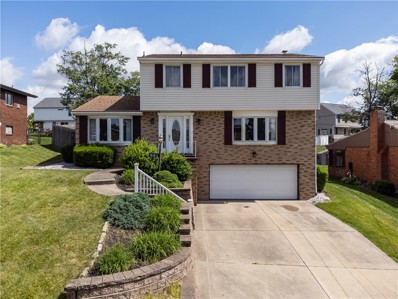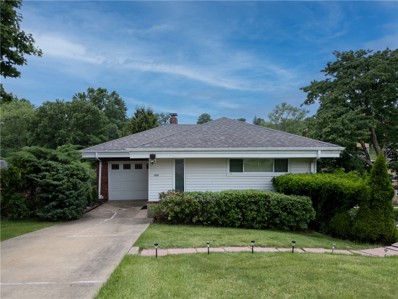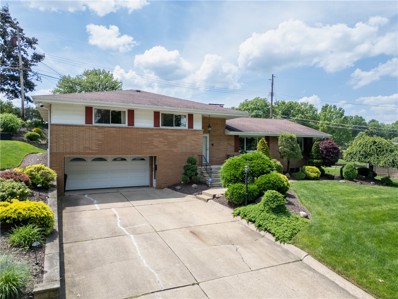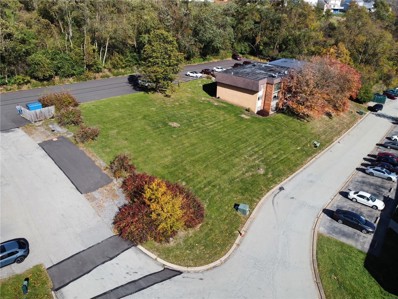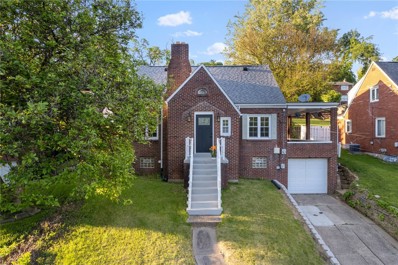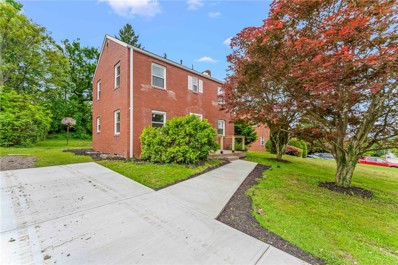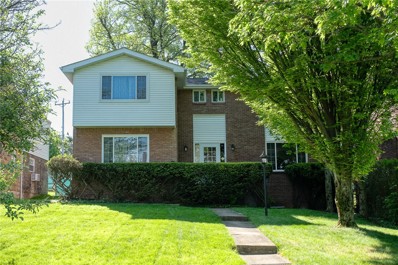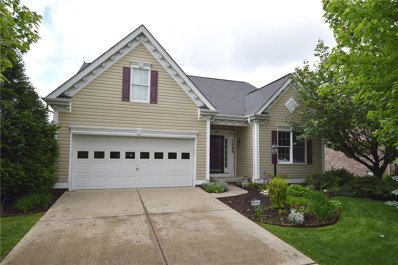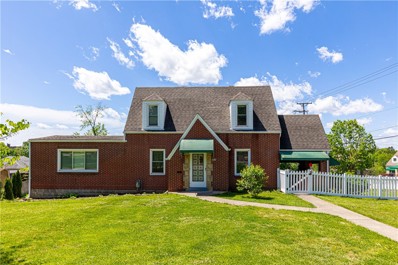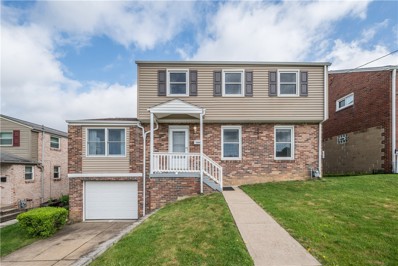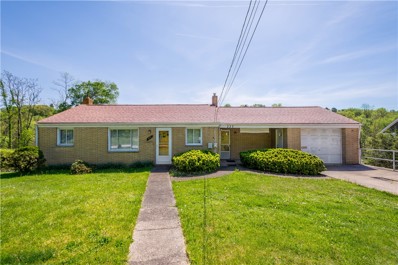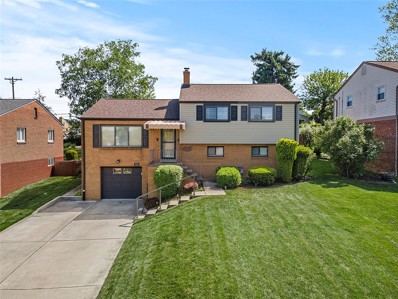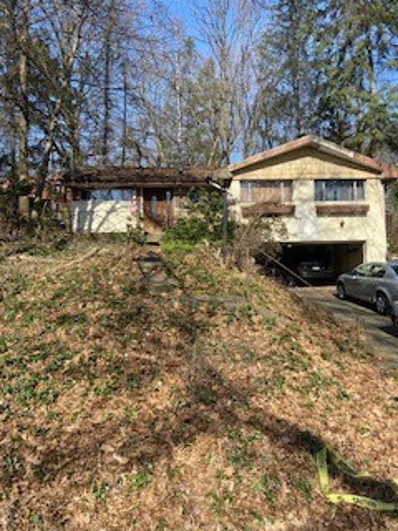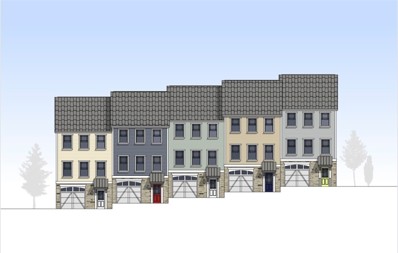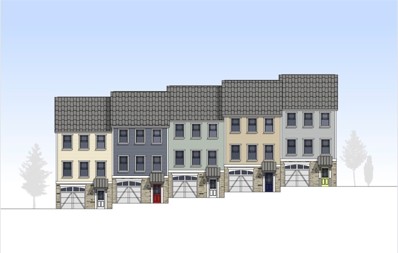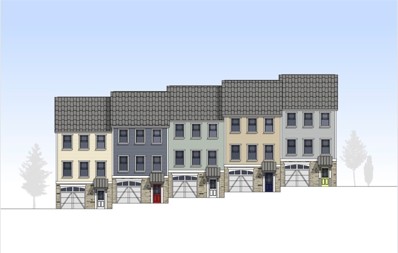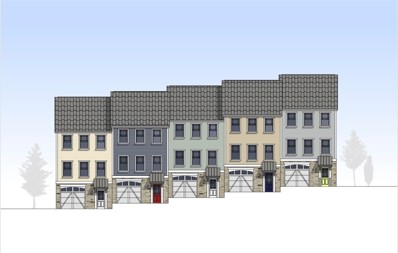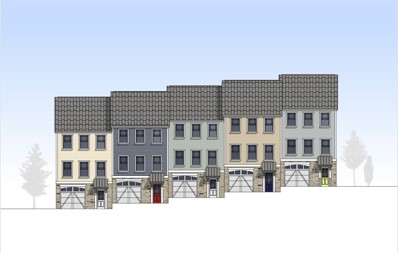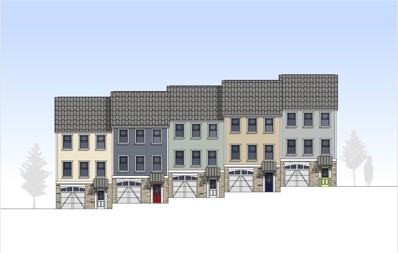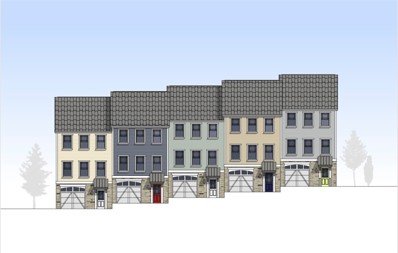Pittsburgh PA Homes for Sale
- Type:
- Single Family
- Sq.Ft.:
- n/a
- Status:
- NEW LISTING
- Beds:
- 2
- Lot size:
- 0.21 Acres
- Year built:
- 1961
- Baths:
- 2.00
- MLS#:
- 1656098
ADDITIONAL INFORMATION
Welcome to 448 Temona Drive, a charming split-entry home nestled on a tranquil dead-end street. This delightful residence boasts a beautiful side porch, perfect for relaxing evenings, and a private backyard ideal for outdoor activities. The interior features a finished game room, offering additional space for entertainment and leisure. The integral garage is equipped with an automatic door opener for your convenience. Located within the West Jefferson Hills School District, this home combines comfort, privacy. Don't miss the chance to make this your new home!
Open House:
Sunday, 6/2 1:00-3:00PM
- Type:
- Single Family
- Sq.Ft.:
- n/a
- Status:
- NEW LISTING
- Beds:
- 4
- Lot size:
- 0.17 Acres
- Year built:
- 1943
- Baths:
- 3.00
- MLS#:
- 1655964
ADDITIONAL INFORMATION
Welcome to your dream home in the heart of Pleasant Hills! This charming 4-bedroom, 2.5-bathroom Cape Cod is nestled on a coveted corner lot, boasting timeless hardwood floors and exquisite stain glass windows that bathe the space in natural light. Entertain effortlessly in the spacious open floor plan, complete with two cozy fireplaces perfect for chilly evenings. Enjoy the luxury of an updated kitchen with granite countertops and stainless steel appliances, offering both modern convenience and classic elegance. Retreat to the tranquility of the large covered deck, with additional access from the master bedroom, ideal for morning coffees or evening relaxation. Don't miss this rare opportunity to own a piece of Pleasant Hills tranquil paradise! Home warranty included.
$199,000
441 Jenne Dr Pittsburgh, PA 15236
- Type:
- Single Family
- Sq.Ft.:
- n/a
- Status:
- NEW LISTING
- Beds:
- 3
- Lot size:
- 0.14 Acres
- Year built:
- 1950
- Baths:
- 2.00
- MLS#:
- 1655981
ADDITIONAL INFORMATION
Welcome Home to 441 Jenne Drive! This charming 3 bedroom cape cod awaits its new owners. As you enter into the spacious living room you'll notice the neutral hardwoods throughout the first floor. The kitchen is light and bright, and leads out to the level fenced in back yard complete with a fire pit and back porch. The first floor is completed with a spacious bedroom and full bath, convenient for first floor living! Upstairs you'll find two spacious sized bedrooms, and a powder room. Centrally located in heart of the south hills and the Baldwin Whitehall School District, you won't want to miss out on this home!
- Type:
- Single Family
- Sq.Ft.:
- n/a
- Status:
- NEW LISTING
- Beds:
- 4
- Lot size:
- 0.29 Acres
- Year built:
- 1956
- Baths:
- 3.00
- MLS#:
- 1655787
ADDITIONAL INFORMATION
Fall in love with this beautifully updated Colonial. This 4 bedroom, 3 full bathroom home boasts hardwood floors throughout, an updated open concept kitchen with ceramic tile floor and granite counters, and so much more. You will be greeted by the large living room with a wood burning fireplace and an abundance of natural light. From the updated bathrooms to the master bedroom suite with a custom walk-in closet this home has it all. Downstairs, find a large finished basement with a full bath, a kitchenette, and an additional living area complete with a loft bedroom that could serve as an in-law suite with itâs separate entry. Enjoy your evenings on the back deck overlooking a large, level, fenced in yard complete with a shed. Close to shopping, restaurants, and everything Pleasant Hills has to offer.
Open House:
Sunday, 6/2 12:00-2:00PM
- Type:
- Single Family
- Sq.Ft.:
- n/a
- Status:
- NEW LISTING
- Beds:
- 4
- Lot size:
- 0.18 Acres
- Year built:
- 1970
- Baths:
- 3.00
- MLS#:
- 1655540
ADDITIONAL INFORMATION
Welcome Home to 981 HOLLY LYNNE DR nestled in the heart of South Park! This lovely 4 Bedroom 2.5 Bath Colonial FEATURES an Expansive Layout with remodeled Living Room that can also serve as an Office or Play Room! Refinished HardWood Floors + Ceramic Tile span the Main Level into the Equipped Eat-In Kitchen, Formal Dining Area and Family Room with Brick Fireplace! The Naturally Skylit 4-Season-Room provides an added bonus for entertaining and relaxation! **Upstairs Boasts 4 large Bedrooms with 2 Full Baths with Dual Vanity in Main Bath! **Finished Gameroom provides a great retreat with Additional Storage, Laundry Area, and Oversized 2-Stall Garage to complete the timeless Interior @ 981 Holly Lynne Dr! Outside, Enjoy a Level Fenced-In Backyard + Shed shielded by mature trees and green space! **Conveniently located just minutes from South Park Amenities, Shopping and Schools as well as Parks + Trails!
- Type:
- Single Family
- Sq.Ft.:
- n/a
- Status:
- Active
- Beds:
- 2
- Lot size:
- 0.18 Acres
- Year built:
- 1965
- Baths:
- 2.00
- MLS#:
- 1654749
ADDITIONAL INFORMATION
Welcome home! This well maintained home is situated on a large corner lot in the heart of Whitehall Borough and comes completely furnished. This home is overflowing with natural light and charm. As you enter the home you notice the warm and inviting living room and a lovely dining room perfect for entertaining. The updated kitchen boasts newer stainless steel appliances and custom cabinetry. This level also has a full bath and a spacious laundry room. Upstairs you'll find 2 large bedrooms with ample closet space, another full bath and a 3rd captive bedroom currently being used as a home office. The private outdoor space offers a serene setting surrounded by lush landscaping. Plenty of off street parking with room for up to 7 vehicles. Close to Caste Village (.4 miles), shopping, restaurants, parks, schools and public transportation. This home is a must see!
- Type:
- Single Family
- Sq.Ft.:
- n/a
- Status:
- Active
- Beds:
- 4
- Year built:
- 1939
- Baths:
- 4.00
- MLS#:
- 1654897
- Subdivision:
- Baldwin Manor
ADDITIONAL INFORMATION
Welcome to the beautiful colonial house near by the South Country Club. Ready to move in home!. New Floor 2022, Very New Painting 2024, Finished Basement with Full Bathroom 2016, New Hot Water Tank 2020, New Heating & Cooling System 2020, and many more.
- Type:
- Single Family
- Sq.Ft.:
- n/a
- Status:
- Active
- Beds:
- 4
- Lot size:
- 0.27 Acres
- Year built:
- 1960
- Baths:
- 3.00
- MLS#:
- 1654747
ADDITIONAL INFORMATION
Welcome Home! This contemporary haven located in the heart of Whitehall welcomes you in with a marble foyer and a spacious living room. The dining room is perfect for hosting dinner parties and special events. The large eat in kitchen boasts pretty granite countertops, stainless steel appliances and plenty of beautiful, custom cabinets. The den provides another area for entertaining, relaxing after a long day or reading your favorite book. Off of the den is your private outdoor space to unwind and take in the sights and sounds of nature. The upper level boasts 3 large bedrooms with ample closet space and an updated full bath. The owner's bedroom is complete with 2 closets and an updated en suite. The lower level offers a finished game room with a fireplace and wet bar, a 4th bedroom, a laundry room and a 2 car garage. Minutes to the NEW Whitehall Pool, Tennis Courts, Library, Snyder Park and Caste Village. This home is a must see!
$109,000
0 Garden Gate Pittsburgh, PA 15236
- Type:
- Farm
- Sq.Ft.:
- n/a
- Status:
- Active
- Beds:
- n/a
- Lot size:
- 0.78 Acres
- Baths:
- MLS#:
- 1654848
ADDITIONAL INFORMATION
Opportunity for multi-family residential development in Pleasant Hills. Vacant land parcel in Pleasant Hills Zoned R3 for apartments. Right at the intersection of Gill Hall and Old Clairton Roads. Parcel is located in the heart of the West Jefferson Hills school district, and part of Hi-Tor Gardens area, located between two other garden apartment units. Plenty of parking and green space available. Zoned R3. Lot is roughly 0.78 Acres. Utilities available. A portion of the property recently was freshly paved - there is a driveway easement for residents to access other apartment units. Convenient location to many schools and amenities within the community. See Pleasant Hills Code Chapter 374 Article VI for R-3 zoning particulars.
$255,000
1121 Broughton Pittsburgh, PA 15236
- Type:
- Single Family
- Sq.Ft.:
- n/a
- Status:
- Active
- Beds:
- 3
- Lot size:
- 0.15 Acres
- Year built:
- 1950
- Baths:
- 3.00
- MLS#:
- 1653501
- Subdivision:
- Flowers
ADDITIONAL INFORMATION
Nestled in the serene community of South Park, this charming 3-bedroom, 3-bathroom home at 1121 Broughton Rd offers a perfect blend of comfort and convenience. The thoughtful layout maximizes space, creating cozy areas for family gatherings. The full basement provides additional space for storage, a fourth bedroom, office, or ideal entertainment or a play area for children. The propertyâs location is a key asset, being less than five miles from South Hills, the nearby Lytle Train Station and Health + Wellness Pavilion enhance its appeal for easy commuting and access to healthcare services Essential shopping and leisure can be enjoyed at Whole Foods Market and South Hills Village, both located just a short drive away. For those who appreciate the outdoors, local parks offer abundant opportunities for recreation and leisure. Buyer to verify all measurment. Information deemed reliable not guaranteed
- Type:
- Single Family
- Sq.Ft.:
- n/a
- Status:
- Active
- Beds:
- 3
- Lot size:
- 0.34 Acres
- Year built:
- 1939
- Baths:
- 1.00
- MLS#:
- 1653948
ADDITIONAL INFORMATION
Newly Renovated house on a HUGE lot! Enjoy cooking in the brand new kitchen, coffee in the morning in the sunroom, or lounging in the huge master bedroom! Backyard has amazing potential.
- Type:
- Single Family
- Sq.Ft.:
- n/a
- Status:
- Active
- Beds:
- 6
- Lot size:
- 0.29 Acres
- Year built:
- 1962
- Baths:
- 4.00
- MLS#:
- 1653557
ADDITIONAL INFORMATION
Custom built 2,528 sf home; All plaster walls and ceilings w/ 3 1/2 Baths and 6 bedrooms. 2 Bay Detached Garage w/2nd Floor, Custom made with Stone and Brick. Almost Private Side-road access. 35/50 year Roof 2012. New AC 2021, 2ND LAUNDRY HOOKUPS IN BASEMENT. New windows w/transferable warranty 2019. Kitchen and Baths w/new floors and other great Updates. 150 amp Panel, 90 amp sub-panel/garage. Water heater 2023. AC 2021, Furnace/high efficiency 2009. Newer Screen and Storm doors and 4 Glass block windows.
$400,000
1249 Snee Dr Pittsburgh, PA 15236
Open House:
Sunday, 6/2 1:00-3:00PM
- Type:
- Single Family
- Sq.Ft.:
- n/a
- Status:
- Active
- Beds:
- 3
- Lot size:
- 1.61 Acres
- Year built:
- 2009
- Baths:
- 2.00
- MLS#:
- 1653136
- Subdivision:
- Brookfield Manor
ADDITIONAL INFORMATION
HEARTLAND HOME RANCH ON MANICURED LEVEL ENTRY LOT WITH GREAT CURB APPEAL. SPACIOUS ENTRYWAY LEADS TO THE OPEN AND BRIGHT LIVING ROOM WITH VAULTED CEILINGS, GAS FIREPLACE AND ADJOINING DINING AREA. YOU WILL LOVE THE FULLY EQUIPPED KITCHEN WITH PLENTY OF CABINETS, COUNTERSPACE, AND BREAKFAST BAR AREA. THE MASTER BEDROOM OFFERS A FULL BATH AND WALK IN CLOSET. THERE ARE TWO ADDITIONAL BEDROOMS, MAIN HALL BATH, FIRST FLOOR LAUNDRY AND A TWO CAR ATTACHED GARAGE. THE LOWER LEVEL HAS UNLIMITED POTENTIAL WITH HIGH CEILINGS, COMMODE, SLOP SINK AND DOUBLE ACCESS DOORS. MAINTENANCE FREE REAR DECK OVERLOOKS THE 1.6 ACRE PARCEL. GREAT PROXIMITY TO SOUTH PARK, SHOPS AND MORE.
- Type:
- Single Family
- Sq.Ft.:
- n/a
- Status:
- Active
- Beds:
- 3
- Lot size:
- 0.31 Acres
- Year built:
- 1940
- Baths:
- 3.00
- MLS#:
- 1652965
- Subdivision:
- Pleasant Hill Estate
ADDITIONAL INFORMATION
Welcome to your charming retreat. This Beautifully Renovated 2 story home features 3 bedrooms,2.5 Bathrooms,and a spacious backyard oasis perfect for Entertaining guests.Enjoy the convenience of a newly remodeled kitchen with stainless steel appliances and vibrant cabinets,new floors, plush carpeting,updated baths,and fresh paint throughout.Conveniently located near shopping plaza,and hospital.This home is ready for you to move in and make it your own.Buyer must verify all the information for accuracy .Schedule a showing today!
$340,000
1386 Vine St Pittsburgh, PA 15236
- Type:
- Single Family
- Sq.Ft.:
- n/a
- Status:
- Active
- Beds:
- 4
- Lot size:
- 0.2 Acres
- Year built:
- 1966
- Baths:
- 4.00
- MLS#:
- 1652716
ADDITIONAL INFORMATION
Welcome home to this spacious 4-bedroom layout, with 2 full baths and 2 half baths perfect for accommodating your family and guests. Step inside to discover a delightful surprise â hardwood floors hidden beneath plush carpeting. This charming property boasts an addition, perfect for accommodating your growing needs. Entertainment awaits in the finished game room, offering endless possibilities for fun-filled gatherings and leisurely evenings. Whether it's game nights, movie marathons, or simply unwinding after a long day, this versatile space is sure to be a favorite. Efficiency meets comfort in the large laundry room, making chores a breeze with ample storage and workspace. Outside, a sprawling fenced-in backyard awaits, providing a private oasis for outdoor enjoyment and relaxation. Let your green thumb flourish in the garden, adding vibrant colors and fresh produce to your homegrown haven. Nestled in a tranquil neighborhood, tranquility is guaranteed.
$250,000
223 Weyman Rd Pittsburgh, PA 15236
- Type:
- Single Family
- Sq.Ft.:
- n/a
- Status:
- Active
- Beds:
- 4
- Lot size:
- 0.92 Acres
- Year built:
- 1960
- Baths:
- 2.00
- MLS#:
- 1651943
ADDITIONAL INFORMATION
Welcome to this charming ranch-style home nestled in the heart of Whitehall on a sprawling, nearly acre lot. The 4 bedrooms offers ample space for family and guests. The fourth bedroom presents versatility, serving as either a cozy den for quiet relaxation or a family room for entertaining.For those who love to tinker or pursue DIY projects, this home includes not one, but two large garages, providing ample space for parking, storage, and hobbies. Additionally, a dedicated workroom offers the perfect space for crafting, woodworking, or pursuing other creative endeavors.Descend to the large finished basement, where endless possibilities await. Whether you envision a recreational haven, home gym, or additional living space, this expansive area offers the flexibility to tailor it to your specific needs and desires.Outside, the vast lot offers plenty of room for outdoor enjoyment, from gardening and outdoor activities to simply soaking in the serene surroundings.
- Type:
- Single Family
- Sq.Ft.:
- n/a
- Status:
- Active
- Beds:
- 3
- Lot size:
- 0.18 Acres
- Year built:
- 1955
- Baths:
- 2.00
- MLS#:
- 1651776
ADDITIONAL INFORMATION
Welcome home to this beautiful brick multi-level home in the heart of Pleasant Hills. The main floor features Livingroom with original hardwood floors, updated eat in kitchen with stainless-steel appliances, tile backsplash, and plenty of cabinet and counter space. Kitchen opens to a spacious family room with gas fireplace and sliding glass doors that open to the patio and back yard with storage shed. Upstairs 3 bedrooms with new doors, ample closet space and updated full bath. Lower level finished Gameroom with an updated full bath and separate laundry room with plenty of storage. Workroom a few steps down from laundry room that leads to one car garage with crawl space for extra storage. Roof and siding were redone 2 years ago.
$150,000
350 Mowry Pleasant Hills, PA 15236
- Type:
- Single Family
- Sq.Ft.:
- n/a
- Status:
- Active
- Beds:
- 3
- Lot size:
- 0.34 Acres
- Year built:
- 1960
- Baths:
- 4.00
- MLS#:
- 1651777
- Subdivision:
- Hi Tor Woods
ADDITIONAL INFORMATION
THE FIRST HOUSE WITH A BUILT-IN NUCLEAR BOMB SHELTER. JUNIOR BEAM CONSTRUCTION. A TRUE ONE OF A KIND.
- Type:
- Townhouse
- Sq.Ft.:
- n/a
- Status:
- Active
- Beds:
- 3
- Year built:
- 2024
- Baths:
- 3.00
- MLS#:
- 1651190
- Subdivision:
- Tuscany Ridge
ADDITIONAL INFORMATION
Welcome to the modern convenience and comfort in Baldwin Borough! These brand-new construction townhomes redefine upscale living with their sleek design and thoughtful amenities. As you walk upstairs from the 1 car garage, the main living area will be filled with natural light. The kitchen features stainless steel appliances, soft close cabinetry, granite countertops, and an island that leads to your dining room with french doors to outside. On the upper level, you will find the ownerâs suite with a trey ceiling, walk-in closet, and full bathroom with a walk-in shower. The two additional bedrooms, with generous closet space, and a full bathroom complete the upper level. With the finished basement, you can use your imagination, whether it be an additional entertaining space, playroom, or office. The convenience to shopping, restaurants, entertainment, and parks is an added bonus. The location of these townhomes gives you quick access to many neighborhoods in the South Hills.
- Type:
- Townhouse
- Sq.Ft.:
- n/a
- Status:
- Active
- Beds:
- 3
- Year built:
- 2024
- Baths:
- 3.00
- MLS#:
- 1651186
- Subdivision:
- Tuscany Ridge
ADDITIONAL INFORMATION
Welcome to the modern convenience and comfort in Baldwin Borough! These brand-new construction townhomes redefine upscale living with their sleek design and thoughtful amenities. As you walk upstairs from the 1 car garage, the main living area will be filled with natural light. The kitchen features stainless steel appliances, soft close cabinetry, granite countertops, and an island that leads to your dining room with french doors to outside. On the upper level, you will find the ownerâs suite with a trey ceiling, walk-in closet, and full bathroom with a walk-in shower. The two additional bedrooms, with generous closet space, and a full bathroom complete the upper level. With the finished basement, you can use your imagination, whether it be an additional entertaining space, playroom, or office. The convenience to shopping, restaurants, entertainment, and parks is an added bonus. The location of these townhomes gives you quick access to many neighborhoods in the South Hills.
- Type:
- Townhouse
- Sq.Ft.:
- n/a
- Status:
- Active
- Beds:
- 3
- Year built:
- 2024
- Baths:
- 3.00
- MLS#:
- 1651177
- Subdivision:
- Tuscany Ridge
ADDITIONAL INFORMATION
Welcome to the modern convenience and comfort in Baldwin Borough! These brand-new construction townhomes redefine upscale living with their sleek design and thoughtful amenities. As you walk upstairs from the 1 car garage, the main living area will be filled with natural light. The kitchen features stainless steel appliances, soft close cabinetry, granite countertops, and an island that leads to your dining room with french doors to outside. On the upper level, you will find the ownerâs suite with a trey ceiling, walk-in closet, and full bathroom with a walk-in shower. The two additional bedrooms, with generous closet space, and a full bathroom complete the upper level. With the finished basement, you can use your imagination, whether it be an additional entertaining space, playroom, or office. The convenience to shopping, restaurants, entertainment, and parks is an added bonus. The location of these townhomes gives you quick access to many neighborhoods in the South Hills.
- Type:
- Townhouse
- Sq.Ft.:
- n/a
- Status:
- Active
- Beds:
- 3
- Year built:
- 2024
- Baths:
- 3.00
- MLS#:
- 1651174
- Subdivision:
- Tuscany Ridge
ADDITIONAL INFORMATION
Welcome to the modern convenience and comfort in Baldwin Borough! These brand-new construction townhomes redefine upscale living with their sleek design and thoughtful amenities. As you walk upstairs from the 1 car garage, the main living area will be filled with natural light. The kitchen features stainless steel appliances, soft close cabinetry, granite countertops, and an island that leads to your dining room with french doors to outside. On the upper level, you will find the ownerâs suite with a trey ceiling, walk-in closet, and full bathroom with a walk-in shower. The two additional bedrooms, with generous closet space, and a full bathroom complete the upper level. With the finished basement, you can use your imagination, whether it be an additional entertaining space, playroom, or office. The convenience to shopping, restaurants, entertainment, and parks is an added bonus. The location of these townhomes gives you quick access to many neighborhoods in the South Hills.
- Type:
- Townhouse
- Sq.Ft.:
- n/a
- Status:
- Active
- Beds:
- 3
- Year built:
- 2024
- Baths:
- 3.00
- MLS#:
- 1651172
- Subdivision:
- Tuscany Ridge
ADDITIONAL INFORMATION
Welcome to the modern convenience and comfort in Baldwin Borough! These brand-new construction townhomes redefine upscale living with their sleek design and thoughtful amenities. As you walk upstairs from the 1 car garage, the main living area will be filled with natural light. The kitchen features stainless steel appliances, soft close cabinetry, granite countertops, and an island that leads to your dining room with french doors to outside. On the upper level, you will find the ownerâs suite with a trey ceiling, walk-in closet, and full bathroom with a walk-in shower. The two additional bedrooms, with generous closet space, and a full bathroom complete the upper level. With the finished basement, you can use your imagination, whether it be an additional entertaining space, playroom, or office. The convenience to shopping, restaurants, entertainment, and parks is an added bonus. The location of these townhomes gives you quick access to many neighborhoods in the South Hills.
- Type:
- Townhouse
- Sq.Ft.:
- n/a
- Status:
- Active
- Beds:
- 3
- Year built:
- 2024
- Baths:
- 3.00
- MLS#:
- 1651169
- Subdivision:
- Tuscany Ridge
ADDITIONAL INFORMATION
Welcome to the modern convenience and comfort in Baldwin Borough! These brand-new construction townhomes redefine upscale living with their sleek design and thoughtful amenities. As you walk upstairs from the 1 car garage, the main living area will be filled with natural light. The kitchen features stainless steel appliances, soft close cabinetry, granite countertops, and an island that leads to your dining room with french doors to outside. On the upper level, you will find the ownerâs suite with a trey ceiling, walk-in closet, and full bathroom with a walk-in shower. The two additional bedrooms, with generous closet space, and a full bathroom complete the upper level. With the finished basement, you can use your imagination, whether it be an additional entertaining space, playroom, or office. The convenience to shopping, restaurants, entertainment, and parks is an added bonus. The location of these townhomes gives you quick access to many neighborhoods in the South Hills.
- Type:
- Townhouse
- Sq.Ft.:
- n/a
- Status:
- Active
- Beds:
- 3
- Year built:
- 2024
- Baths:
- 3.00
- MLS#:
- 1651163
- Subdivision:
- Tuscany Ridge
ADDITIONAL INFORMATION
Welcome to the modern convenience and comfort in Baldwin Borough! These brand-new construction townhomes redefine upscale living with their sleek design and thoughtful amenities. As you walk upstairs from the 1 car garage, the main living area will be filled with natural light. The kitchen features stainless steel appliances, soft close cabinetry, granite countertops, and an island that leads to your dining room with french doors to outside. On the upper level, you will find the ownerâs suite with a trey ceiling, walk-in closet, and full bathroom with a walk-in shower. The two additional bedrooms, with generous closet space, and a full bathroom complete the upper level. With the finished basement, you can use your imagination, whether it be an additional entertaining space, playroom, or office. The convenience to shopping, restaurants, entertainment, and parks is an added bonus. The location of these townhomes gives you quick access to many neighborhoods in the South Hills.

The data relating to real estate for sale on this web site comes in part from the IDX Program of the West Penn MLS. IDX information is provided exclusively for consumers' personal, non-commercial use and may not be used for any purpose other than to identify prospective properties consumers may be interested in purchasing. Copyright 2024 West Penn Multi-List™. All rights reserved.
Pittsburgh Real Estate
The median home value in Pittsburgh, PA is $145,000. This is lower than the county median home value of $156,600. The national median home value is $219,700. The average price of homes sold in Pittsburgh, PA is $145,000. Approximately 88.24% of Pittsburgh homes are owned, compared to 7.1% rented, while 4.66% are vacant. Pittsburgh real estate listings include condos, townhomes, and single family homes for sale. Commercial properties are also available. If you see a property you’re interested in, contact a Pittsburgh real estate agent to arrange a tour today!
Pittsburgh, Pennsylvania 15236 has a population of 2,039. Pittsburgh 15236 is more family-centric than the surrounding county with 30.8% of the households containing married families with children. The county average for households married with children is 27.98%.
The median household income in Pittsburgh, Pennsylvania 15236 is $63,661. The median household income for the surrounding county is $56,333 compared to the national median of $57,652. The median age of people living in Pittsburgh 15236 is 45.1 years.
Pittsburgh Weather
The average high temperature in July is 83.2 degrees, with an average low temperature in January of 20.9 degrees. The average rainfall is approximately 38.9 inches per year, with 31.1 inches of snow per year.
