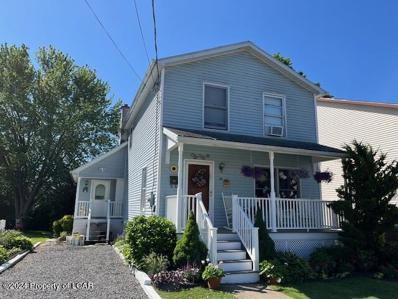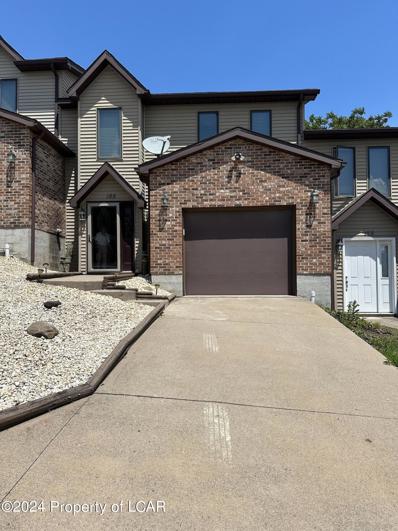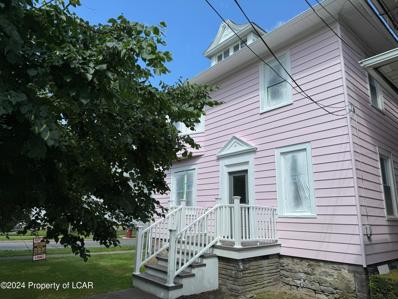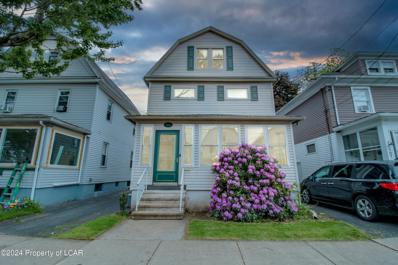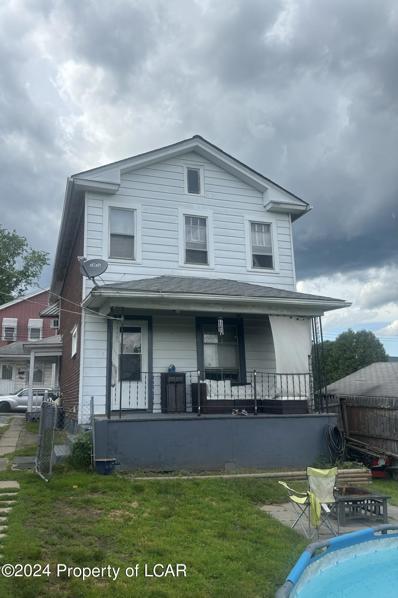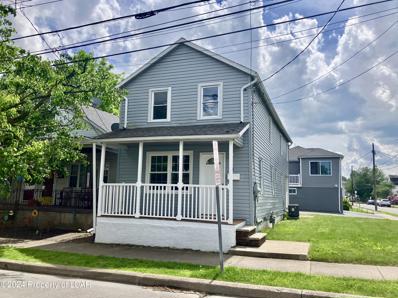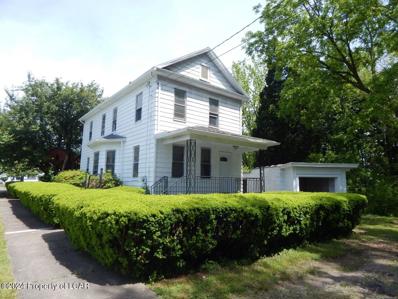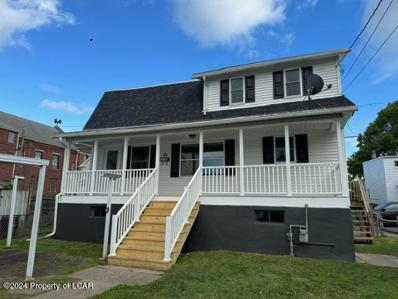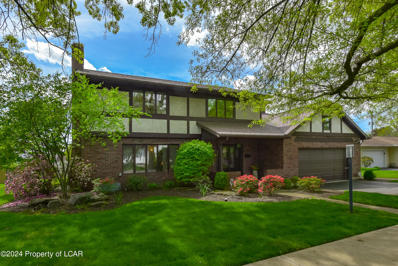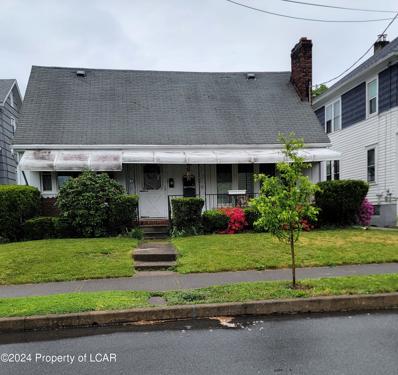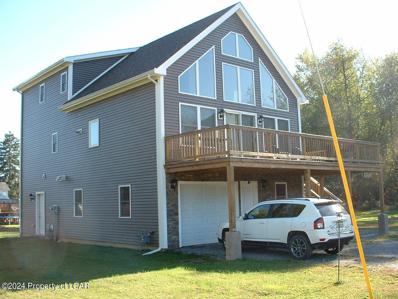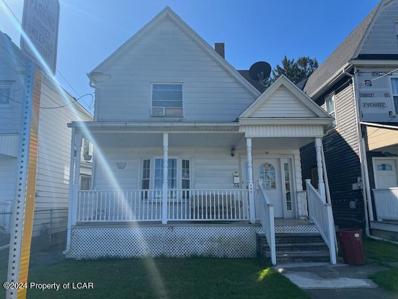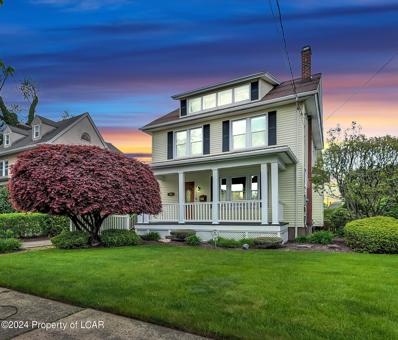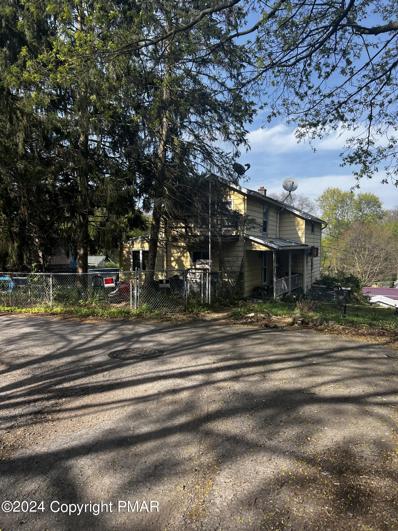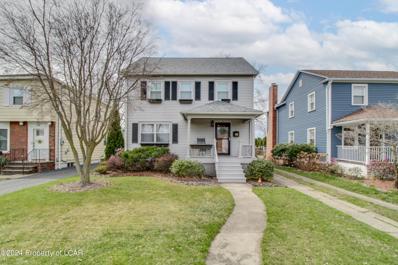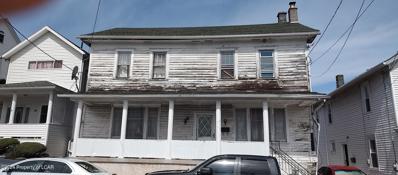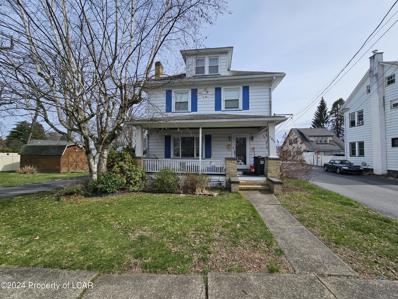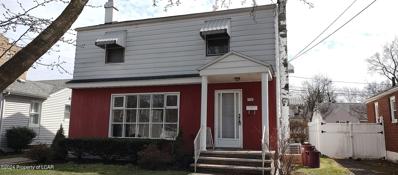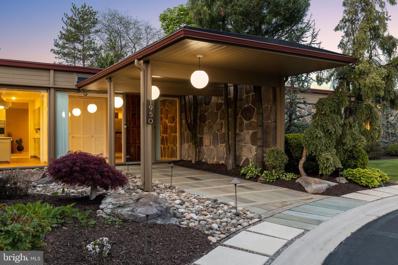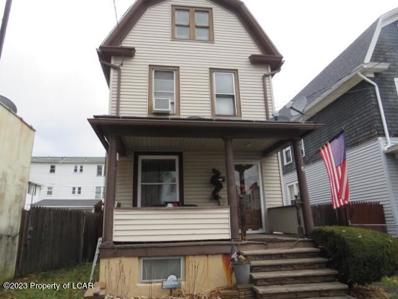Kingston PA Homes for Sale
- Type:
- Single Family
- Sq.Ft.:
- 1,700
- Status:
- NEW LISTING
- Beds:
- 2
- Year built:
- 1985
- Baths:
- 2.00
- MLS#:
- 24-2492
- Subdivision:
- None
ADDITIONAL INFORMATION
Custom home designed to fit the traditional style of the neighborhood. Spacious living area with open kitchen, dining and family room w/ skylights. French doors open to a covered porch for relaxing outdoor enjoyment. Two large bedrooms with abundant closets. Modern 1-1/2 baths. Hardwood and tile floors through much of the home. Ductless heat/air on first floor. Peachtree and Marvin windows.
- Type:
- Condo/Townhouse
- Sq.Ft.:
- 1,724
- Status:
- NEW LISTING
- Beds:
- 3
- Lot size:
- 0.06 Acres
- Baths:
- 3.00
- MLS#:
- 24-2483
- Subdivision:
- None
ADDITIONAL INFORMATION
Nicely appointed townhome in Kingston Borough! This 3 bedroom 2 bath 1 car garage home is in a convenient location with access to major interstates and downtown features! Tile and hardwood floors throughout the first floor, granite counters and stainless appliances in the kitchen and modern tile baths. Enjoy the outdoors in the fenced rear yard!
$599,500
352 Rutter Avenue Kingston, PA 18704
- Type:
- Single Family
- Sq.Ft.:
- 4,071
- Status:
- NEW LISTING
- Beds:
- 8
- Baths:
- 4.00
- MLS#:
- 24-2475
- Subdivision:
- None
ADDITIONAL INFORMATION
Amazing totally remodeled 8 bed, 4 bath! High ceilings w/recessed lighting everything is bright and modern. New high efficiency gas heat, new roof, new kitchen new baths , new flooring and a detached 2 car garage . Exterior is also in the process of being freshly painted!
- Type:
- Single Family
- Sq.Ft.:
- 1,047
- Status:
- NEW LISTING
- Beds:
- 3
- Lot size:
- 0.04 Acres
- Year built:
- 1950
- Baths:
- 1.00
- MLS#:
- SC2808
ADDITIONAL INFORMATION
This charming two story home features newly finished original hardwood floors and wood-work throughout the open concept living/dining room areas, an adorable enclosed sunroom, and a recently remodeled bathroom and kitchen, complete with hickory cabinets, a farmer sink, and freshly tiled floors. This adorable home also offers the convenience of main floor laundry. Located in the heart of Edwardsville, close to shopping, groceries, entertainment, and public transit. The electrical panel box, baseboards, windows, are all brand new, and the furnace has recently been serviced.
- Type:
- Single Family
- Sq.Ft.:
- 2,450
- Status:
- NEW LISTING
- Beds:
- 5
- Baths:
- 2.00
- MLS#:
- 24-2454
- Subdivision:
- None
ADDITIONAL INFORMATION
This spacious five bedroom, one-and-a-half-bathroom home is perfectly located & move in ready! It offers a semi open concept main floor with bonus room perfect for an office, playroom or home gym. Other perks include first floor laundry, a finished basement, private yard space & off-street parking. It is updated but still offers original character! Stop by our open house this Saturday, 6/1, 11-1.
- Type:
- Single Family
- Sq.Ft.:
- 1,638
- Status:
- Active
- Beds:
- 4
- Baths:
- 1.00
- MLS#:
- 24-2393
- Subdivision:
- None
ADDITIONAL INFORMATION
Welcome to your first home! This charming 4-bedroom, 1-bathroom house boasts affordability and comfort with taxes under $2000/year. Enjoy a cozy living room, spacious dining area, and upgraded kitchen. Four bedrooms upstairs. Recent upgrades include a new electrical box and a 10-year-old roof with 15 years left on the warranty.Schedule a showing today!
$199,900
94 Penn Street Kingston, PA 18704
- Type:
- Single Family
- Sq.Ft.:
- 1,456
- Status:
- Active
- Beds:
- 3
- Baths:
- 2.00
- MLS#:
- 24-2379
- Subdivision:
- None
ADDITIONAL INFORMATION
Lovely 3BR, 1.5 Bth Two-Story w/ covered front porch situated on a corner lot in Kingston. Newer kitchen with oak cabinets, granite countertops, marble floors & stainless steel appliances. First floor laundry, living room/dining room combo offers hardwood flooring. Spacious master BR and upgraded bath. Gas FA heat and central air. Perfect first home and ''Move in Ready''.
- Type:
- Single Family
- Sq.Ft.:
- 1,814
- Status:
- Active
- Beds:
- 4
- Lot size:
- 0.06 Acres
- Baths:
- 2.00
- MLS#:
- 24-2316
- Subdivision:
- None
ADDITIONAL INFORMATION
Idyllic setting right in the heart of Swoyersville! This home offers eight rooms with 4 second floor bedrooms and two full baths. First floor has ample sized rooms with formal living, dining, modernized kitchen, and a den! The den has adjacent 3/4 bath and could be used as a bedroom.Recently upgraded with refinished hardwood floors and nice porches. private fenced yard with treehouse!
- Type:
- Single Family
- Sq.Ft.:
- 1,200
- Status:
- Active
- Beds:
- 2
- Baths:
- 1.00
- MLS#:
- 24-2256
- Subdivision:
- None
ADDITIONAL INFORMATION
Very nicely maintained and updated, this cape cod home has two nice sized bedrooms, modern updated bath, large front porch overlooking yard. Plenty of off street parking with carport. New roof. Move right in!
$550,000
191 Joseph Drive Kingston, PA 18704
- Type:
- Single Family
- Sq.Ft.:
- 3,802
- Status:
- Active
- Beds:
- 4
- Baths:
- 4.00
- MLS#:
- 24-2211
- Subdivision:
- Green Acres
ADDITIONAL INFORMATION
Green Acres - Gracious living with first floor open concept. Updated kitchen, oversized den with fireplace, living, dining room..2nd fireplace in living room. Upper level boasts 4 bedrooms, 3 full bathrooms. Primary bedroom is over-sized with vaulted ceiling, abundant closets, fireplace, beautifully tiled bath. Covered rear patio.
- Type:
- Single Family
- Sq.Ft.:
- 1,696
- Status:
- Active
- Beds:
- 3
- Lot size:
- 0.18 Acres
- Baths:
- 4.00
- MLS#:
- 24-2139
- Subdivision:
- None
ADDITIONAL INFORMATION
Beautiful home on a quiet street with many upgrades. 3 bedrooms with a possible 4th bedroom with 3 bathrooms. Large back yard with off street parking.
- Type:
- Single Family
- Sq.Ft.:
- 2,560
- Status:
- Active
- Beds:
- 3
- Lot size:
- 0.26 Acres
- Year built:
- 1920
- Baths:
- 2.00
- MLS#:
- SC2452
ADDITIONAL INFORMATION
**MULTIPLE OFFERS RECIEVED. HIGHEST & BEST DUE BY 6PM ON 5/17**Embrace luxury living in this fully modernized single family home boasting 3 generously sized bedrooms. From the moment you step into the welcoming foyer, you're greeted by beautiful laminate flooring that flows into spacious living and dining areas, setting the tone for elegance and comfort. Entertain with ease in the thoughtfully updated kitchen, featuring new countertops, brand new stainless-steel appliances, and updated cabinets. With a roomy and flexible floor plan, each bedroom offers ample closet space. Step outside and enjoy the nice-sized patio, perfect for outdoor gatherings. With a lower providing extra living space including a full bathroom. This beautifully renovated home offers the epitome of modern comfort and convenience. Conveniently located near shopping, transportation, and major highways, adding to its appeal. Don't let this opportunity pass you by - schedule your showing today!
- Type:
- Single Family
- Sq.Ft.:
- 2,016
- Status:
- Active
- Beds:
- 3
- Year built:
- 2015
- Baths:
- 3.00
- MLS#:
- 24-2049
- Subdivision:
- None
ADDITIONAL INFORMATION
Beautiful home with a a hair salon on the main floor. Like New. 3 Br, 2 Full Baths, Hardwood Floors, Large Deck, Garage, Nice yard in a quiet area. The salon can stay or easily converted to something else. Zoned Residential with Family Business.
$215,000
107 Page Avenue Kingston, PA 18704
- Type:
- Single Family
- Sq.Ft.:
- 1,836
- Status:
- Active
- Beds:
- 4
- Year built:
- 1930
- Baths:
- 2.00
- MLS#:
- 24-2042
- Subdivision:
- None
ADDITIONAL INFORMATION
Nicely maintained home with 4 bedrooms and 2 bathrooms located in Kingston near many major attractions!! On the outside you can enjoy your covered front porch or your large fenced in backyard. The inside features modern bathrooms and kitchen, large living room/dining room area and much more! Call today before it's too late!
- Type:
- Single Family
- Sq.Ft.:
- 2,835
- Status:
- Active
- Beds:
- 4
- Lot size:
- 0.19 Acres
- Year built:
- 1951
- Baths:
- 3.00
- MLS#:
- 24-1977
- Subdivision:
- None
ADDITIONAL INFORMATION
Beautiful home on Yeager Avenue! Custom oak trim woodwork, stained glass doors, gas fireplace, Brazilian made custom front door. Upgraded kitchen incl. granite & SS appliances, 4 bedrooms on 2nd level. However, a room in the rear on the 1st floor can also be a master bedroom. Welcoming back covered deck, sprinkler system in front and rear, 2 1/2 car garage.
- Type:
- Single Family-Detached
- Sq.Ft.:
- 1,280
- Status:
- Active
- Beds:
- 3
- Lot size:
- 0.28 Acres
- Year built:
- 1900
- Baths:
- 1.00
- MLS#:
- PM-115166
- Subdivision:
- Z Not In A Development
ADDITIONAL INFORMATION
Welcome to an exciting renovation opportunity! This property features 3 bedrooms, 1 bathroom, and bonus land, all conveniently located for an easy commute to Wilkes Barre and Scranton. With some TLC, this home could be transformed into your dream retreat. Don't miss your chance to unlock its full potential - schedule a viewing today!
- Type:
- Single Family
- Sq.Ft.:
- 2,040
- Status:
- Active
- Beds:
- 4
- Baths:
- 2.00
- MLS#:
- 24-1574
- Subdivision:
- None
ADDITIONAL INFORMATION
Discover the epitome of suburban living at 48 Arlington Rd! This charming 4 bed, 2 bath colonial home offers timeless appeal with modern comforts. Featuring gleaming hardwood floors, a spacious kitchen, cozy, bright living areas, and a serene backyard retreat, it's an ideal sanctuary for you. Home features off street parking, gas heat, newer roof.
- Type:
- Single Family
- Sq.Ft.:
- 2,250
- Status:
- Active
- Beds:
- 4
- Baths:
- 1.00
- MLS#:
- 24-1551
- Subdivision:
- None
ADDITIONAL INFORMATION
Large 4 bedroom house. Needs updating.
- Type:
- Single Family
- Sq.Ft.:
- 2,061
- Status:
- Active
- Beds:
- 3
- Baths:
- 2.00
- MLS#:
- 24-1378
- Subdivision:
- None
ADDITIONAL INFORMATION
Come check out this single-family 3 bedroom and 1.5 bathroom home located off route 11 and near the Midway Shopping center. This property is located on a quiet dead-end street and has an upgraded kitchen with all new appliances included. Property has off-street parking and an additional lot of land that can be converted into more parking. Schedule a showing today!
- Type:
- Single Family
- Sq.Ft.:
- 1,450
- Status:
- Active
- Beds:
- 3
- Baths:
- 2.00
- MLS#:
- 24-1245
- Subdivision:
- None
ADDITIONAL INFORMATION
Nice 3 bedroom home, large living room with fireplace, dining room and 1 1/2 baths.
$2,995,000
1950 Englewood Terrace Forty Fort, PA 18704
- Type:
- Single Family
- Sq.Ft.:
- 7,720
- Status:
- Active
- Beds:
- 5
- Lot size:
- 2.2 Acres
- Year built:
- 1962
- Baths:
- 9.00
- MLS#:
- PALU2001536
- Subdivision:
- None
ADDITIONAL INFORMATION
Welcome to "The Pearsall House," a modern masterpiece crafted by the visionary mid-century modern furniture designer and architect, Adrian Pearsall. Built as Pearsallâs family home, this exceptional property presents an unparalleled opportunity for mid-century modern design enthusiasts and architectural connoisseurs alike. Spanning over 7,720 square feet on 2.2 private acres, this extraordinary property boasts 5 bedrooms, 7 bathrooms, and 2 half bathrooms. Meticulously maintained and preserved, the home serves as a living testament to Pearsall's unparalleled creative genius and innovative design ethos. Classic mid-century features abound, including indoor/outdoor walls of stone, original walnut cabinetry and built-ins and Pearsall's iconic fireplaces, each a work of art in its own right. The thoughtfully crafted open floor plan seamlessly merges indoor and outdoor spaces. Expansive windows and skylights flood the interior with natural light while offering views of three private courtyards and landscaped gardens. The full-size tennis court and swimming pool enjoy access to a guest house and two changing room complete with full baths. "The Pearsall House" represents more than just a residence; it embodies the essence of mid-century modern living at its finest. With its impeccable restoration and thoughtful modernization, this architectural masterpiece stands as a testament to Pearsall's enduring legacy and artistic vision. Don't miss this rare opportunity to own a piece of mid-century history and experience the timeless allure of "The Pearsall House" for yourself.
$295,000
155 S Page Street Kingston, PA 18704
- Type:
- Single Family
- Sq.Ft.:
- 1,300
- Status:
- Active
- Beds:
- 4
- Lot size:
- 0.13 Acres
- Year built:
- 1945
- Baths:
- 2.00
- MLS#:
- SC1155
ADDITIONAL INFORMATION
Welcome Home! Located near downtown Kingston, 155 Page has so much to offer! As soon as you step through the door you'll be amazed at the work the seller has put into this property. Recently renovated with all new appliances and laundry, a new electric fireplace in the living room. The first floor is ADA compliant with 36 inch doorways, arm handles and a ramp for the bathroom. The upstairs offers a large open concept master bedroom, double vanity bathroom, and tv mounts. The downstairs offers a large kitchen and dining room, double vanity in the bathroom and tv mounts. Outside is a large driveway, a spacious enclosed backyard with a fire pit, and a porch a back patio. Call your agent today for a showing!
- Type:
- Single Family
- Sq.Ft.:
- 1,960
- Status:
- Active
- Beds:
- 5
- Lot size:
- 0.06 Acres
- Baths:
- 1.00
- MLS#:
- 23-6018
- Subdivision:
- None
ADDITIONAL INFORMATION
This property is now active in an online auction. All offers must be submitted through the property's listing page on www.auction.com. The sale will be subject to a 5% buyer's premium pursuant to the Auction Terms & Conditions (minimums may apply). All auction bids will be processed subject to seller approval. Inspections of this property and contact with occupants are strictly prohibited.
Information is provided by the Luzerne County Association of REALTORS®. Information deemed reliable but not guaranteed. All properties are subject to prior sale, change or withdrawal. Listing(s) information is provided exclusively for consumers' personal, non-commercial use and may not be used for any purpose other than to identify prospective properties consumers may be interested in purchasing. Copyright © 2024 Luzerne County Association of REALTORS®. All rights reserved.

Information is provided by Greater Scranton Board of REALTORS®. Information deemed reliable but not guaranteed. All properties are subject to prior sale, change or withdrawal. Listing(s) information is provided exclusively for consumers' personal, non-commercial use and may not be used for any purpose other than to identify prospective properties consumers may be interested in purchasing. Consult the specific municipality for permitted Zoning uses. Copyright © 2024 Greater Scranton Board of REALTORS®. All rights reserved.

Information being provided is for consumers' personal, non-commercial use and may not be used for any purpose other than to identify prospective properties consumers may be interested in purchasing. Listings displayed are not necessarily the listings of the provider. Copyright 2024, Pocono Mountains Association of REALTORS®. All rights reserved.
© BRIGHT, All Rights Reserved - The data relating to real estate for sale on this website appears in part through the BRIGHT Internet Data Exchange program, a voluntary cooperative exchange of property listing data between licensed real estate brokerage firms in which Xome Inc. participates, and is provided by BRIGHT through a licensing agreement. Some real estate firms do not participate in IDX and their listings do not appear on this website. Some properties listed with participating firms do not appear on this website at the request of the seller. The information provided by this website is for the personal, non-commercial use of consumers and may not be used for any purpose other than to identify prospective properties consumers may be interested in purchasing. Some properties which appear for sale on this website may no longer be available because they are under contract, have Closed or are no longer being offered for sale. Home sale information is not to be construed as an appraisal and may not be used as such for any purpose. BRIGHT MLS is a provider of home sale information and has compiled content from various sources. Some properties represented may not have actually sold due to reporting errors.
Kingston Real Estate
The median home value in Kingston, PA is $107,500. This is higher than the county median home value of $107,000. The national median home value is $219,700. The average price of homes sold in Kingston, PA is $107,500. Approximately 82.51% of Kingston homes are owned, compared to 14.26% rented, while 3.23% are vacant. Kingston real estate listings include condos, townhomes, and single family homes for sale. Commercial properties are also available. If you see a property you’re interested in, contact a Kingston real estate agent to arrange a tour today!
Kingston, Pennsylvania 18704 has a population of 6,944. Kingston 18704 is less family-centric than the surrounding county with 23.83% of the households containing married families with children. The county average for households married with children is 24.97%.
The median household income in Kingston, Pennsylvania 18704 is $81,711. The median household income for the surrounding county is $49,290 compared to the national median of $57,652. The median age of people living in Kingston 18704 is 44.2 years.
Kingston Weather
The average high temperature in July is 81.9 degrees, with an average low temperature in January of 18.5 degrees. The average rainfall is approximately 46.2 inches per year, with 31.3 inches of snow per year.
