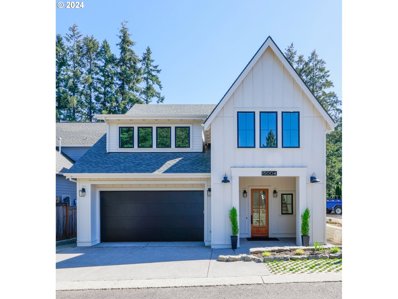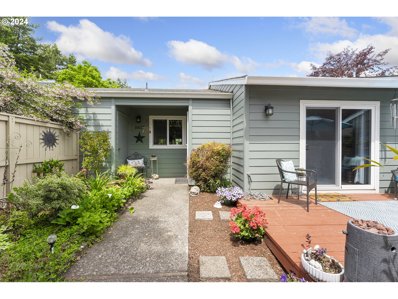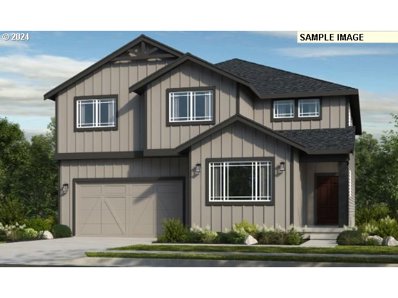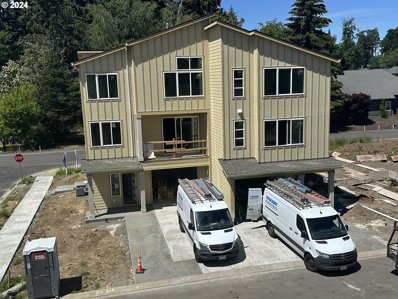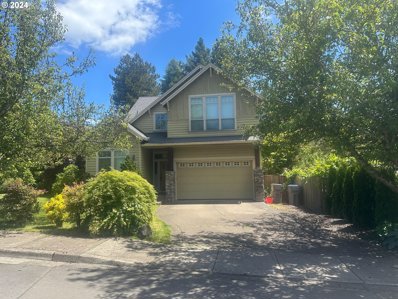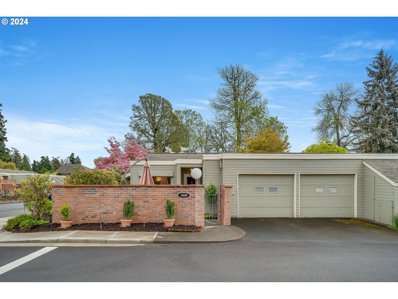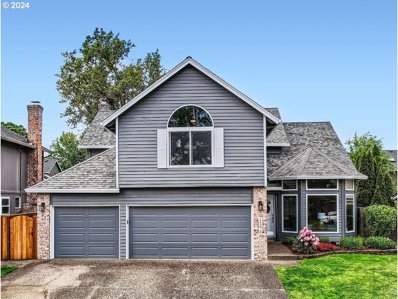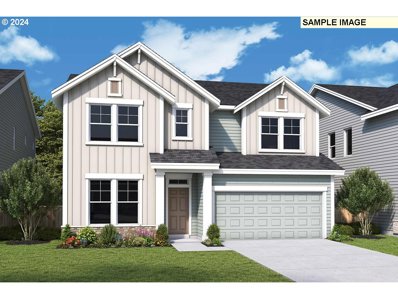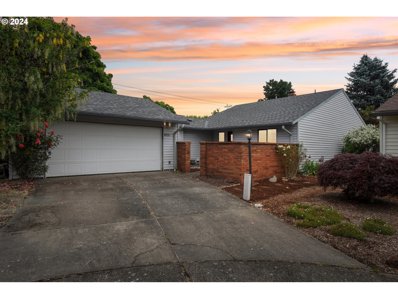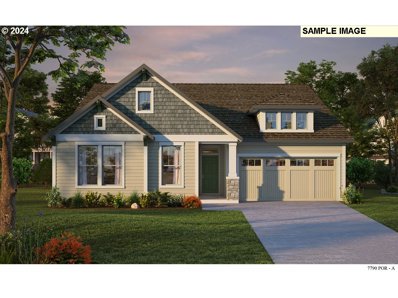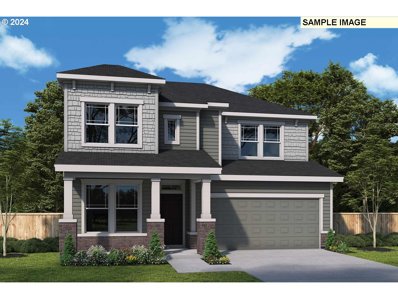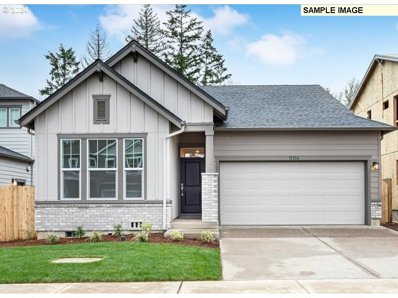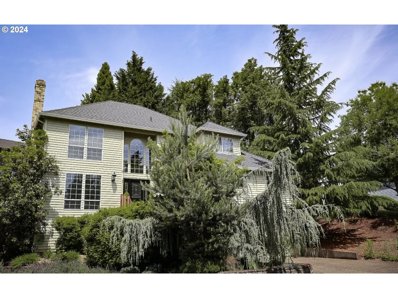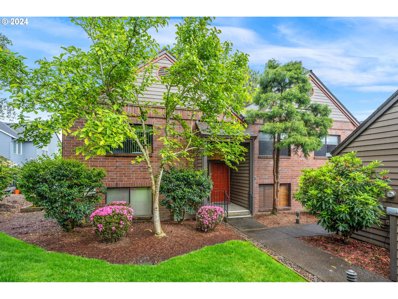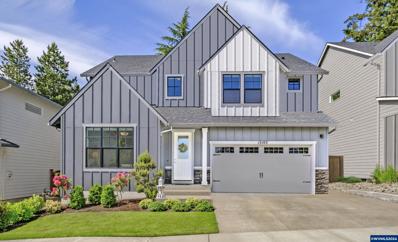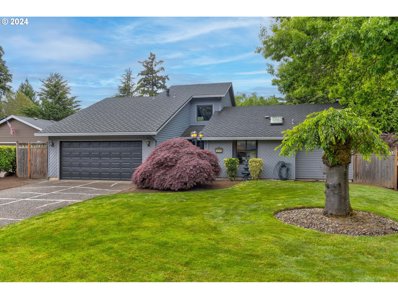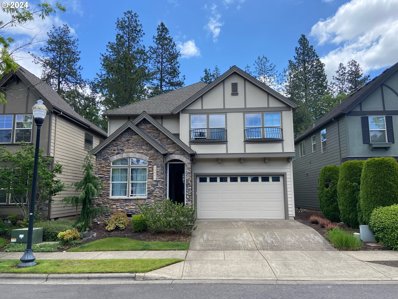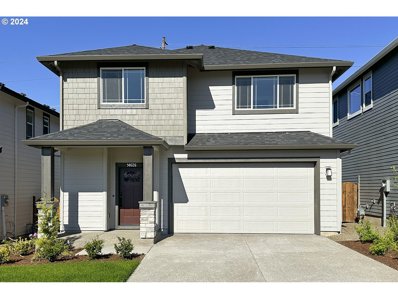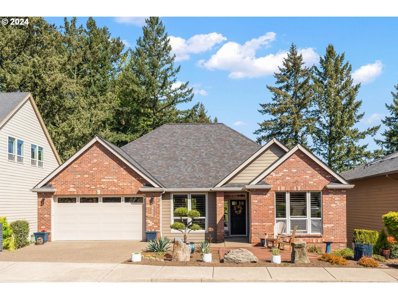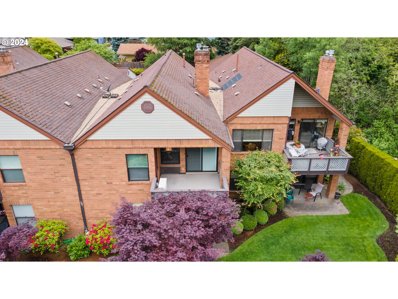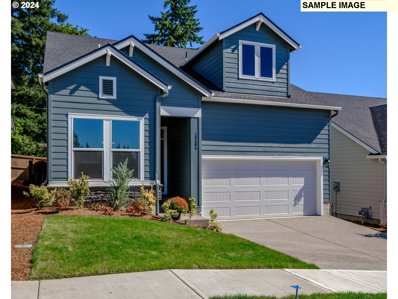Portland OR Homes for Sale
- Type:
- Single Family
- Sq.Ft.:
- 3,047
- Status:
- NEW LISTING
- Beds:
- 5
- Year built:
- 2024
- Baths:
- 3.00
- MLS#:
- 24272446
- Subdivision:
- RIVER TERRACE CROSSING
ADDITIONAL INFORMATION
Bedroom and full bathroom on main floor! Contemporary style cabinetry in ebony stain with multiple upgrades. Slab quartz countertops with undermount sinks in kitchen and bathrooms. Stainless steel appliances including KitchenAid 5-burner gas cooktop, wall oven, wall microwave, stainless steel tub dishwasher and chimney hood vent. Upgraded flooring throughout home. Contemporary metal railing with ebony stain wood top-rail. Air conditioning, Nest thermostat, and tankless water heater. Fully landscaped front and rear yard with gate and sprinkler system on timer. Spacious covered patio with gas line for future BBQ! Earth Advantage Certified!
$1,248,900
15004 SW 141ST Ave Tigard, OR 97224
- Type:
- Single Family
- Sq.Ft.:
- 3,138
- Status:
- NEW LISTING
- Beds:
- 5
- Lot size:
- 0.12 Acres
- Year built:
- 2024
- Baths:
- 3.00
- MLS#:
- 24527067
- Subdivision:
- BULL MOUNTAIN
ADDITIONAL INFORMATION
ONE OF A KIND CUSTOM HOME DESIGNED AND BUILT TO MAXIMIZE THE BENEFITS OF THE LOT IN AN ESTABLISHED NEIGHBORHOOD ON BULL MOUNTAIN. WHETHER IT'S THE DRAMATIC GABEL ABOBE THE ENTRY, THE VOLUME OF NATURAL LIGHT, FLEXIBILITY OF THE OPEN FLOOR PLAN, 10' CEILING HEIGHT ON THE MAIN FLOOR, OR THE INDOOR/OUTDOOR CONNECTION WITH AMPLE COVERED LIVING SPACE, YOU KNOW YOU'VE ENTERED A LUXURY RESIDENCE FIT FOR YOUR LIFESTYLE. Broker is an owner of Seller.
$645,000
12286 SW ADINA Ct Tigard, OR 97224
Open House:
Sunday, 6/2 1:00-3:00PM
- Type:
- Single Family
- Sq.Ft.:
- 2,191
- Status:
- NEW LISTING
- Beds:
- 3
- Lot size:
- 0.1 Acres
- Year built:
- 1999
- Baths:
- 3.00
- MLS#:
- 24203890
ADDITIONAL INFORMATION
**OPEN SUN 1-3** Don't miss this immaculate 2 story showplace on nicely landscaped corner lot, proudly build by Tom Miller. 3 bedrooms, plus coveted main floor office. Stunning hardwood floors on main level. King size primary suite with tray ceiling & double walk-in closets. Chefs kitchen with eating area opens to large covered patio with custom wood slat ceiling & recessed lighting. Fenced, level rear yard with large Tuff Shed storage. Nicely finished two car garage with ample storage. New comp roof in 2023.
- Type:
- Single Family
- Sq.Ft.:
- 1,112
- Status:
- NEW LISTING
- Beds:
- 2
- Lot size:
- 0.05 Acres
- Year built:
- 1972
- Baths:
- 2.00
- MLS#:
- 24591323
- Subdivision:
- LANG HILL
ADDITIONAL INFORMATION
Rare One Level Townhome in great close in Tigard location. Gated front courtyard and private back courtyard. Light and airy living with vaulted ceilings and exposed beams. Large bedrooms with sliders to their own outdoor spaces. Updated kitchen with tile counters and granite island. New Interior paint in LR/DR/Kitchen. Garage is detached and oversized 2 car.
- Type:
- Single Family
- Sq.Ft.:
- 2,052
- Status:
- NEW LISTING
- Beds:
- 3
- Lot size:
- 0.1 Acres
- Year built:
- 1973
- Baths:
- 3.00
- MLS#:
- 24125927
ADDITIONAL INFORMATION
If you are looking for a home right on the golf course, look no further - Welcome to coveted Summerfield! Come and join this 55 plus residential community with a picturesque, year round public golf course. This home was thoughtfully updated and well cared for by its lovely owners and is overlooking the first fairway. The layout of this home is perfect with a main level primary suite, formal living and dining room, open kitchen with family room and gas fireplace. Upstairs features 2 bedroom, full bath, balcony and a nook. Enjoy the views of the golf course from every room! Updates include: newer roof, furnace, hardwood flooring and updated kitchen. Enjoy your private back patio to take in the views of the golf course or take a stroll to the clubhouse to enjoy the fitness center, ping pong, pool tables, swimming pool, tennis, pickleball or enjoy a book in the library. Do not miss this opportunity to live, laugh and play! Inquire about resident discounts for the golf course!
- Type:
- Single Family
- Sq.Ft.:
- 3,127
- Status:
- NEW LISTING
- Beds:
- 5
- Year built:
- 2024
- Baths:
- 3.00
- MLS#:
- 24118915
ADDITIONAL INFORMATION
MLS#: 24118915. December Completion! The Sauvignon floor plan offers the perfect space for your lifestyle! Start your journey on the welcoming front porch and step into the classic foyer, where you'll find a bedroom and a bathroom. Venture further to experience open-concept living at its finest: a great room with a fireplace that flows effortlessly into the dining area, gourmet kitchen, and a deck ideal for cozy nights at home. The first floor also features a convenient 3-car garage. Upstairs, discover three more bedrooms, a bathroom, a spacious loft, a laundry room, and a stunning primary suite with a walk-in closet and a spa-inspired primary bathroom. Relax, unwind, and fall in love with your new home!
- Type:
- Single Family
- Sq.Ft.:
- 2,743
- Status:
- NEW LISTING
- Beds:
- 3
- Year built:
- 2024
- Baths:
- 4.00
- MLS#:
- 24385055
ADDITIONAL INFORMATION
Blackwood Homes strikes again with this expertly crafted townhome in Tigard's desirable Brookside subdivision. This ones got it all & it's far from your typical townhome. With 2743 SQFT of living space, there's room for everyone. The ground floor offers a unique living experience with a studio style ADU?/Guest Quarters?/Home Office? equipped with a kitchen, full bathroom, washer/dryer hookup, storage, separate access, lockout from primary residence, & back patio! On the second floor you'll find the main level of the primary dwelling with laminate flooring throughout and host of the kitchen, dinning room, great room, and powder room. Large open kitchen with quarts countertops, island with eat bar, stainless steel appliances, & pantry. Glass sliding door off the dinning room leads to a gorgeous deck. The great room is ready for entertaining with an electric fireplace and built-in features! The 3rd level of the home has three bedrooms & 2 full bathrooms (including the primary suite), along with a utility room. Primary suite has ensuite bathroom with walk-in shower & a huge walk-in closet. Home has a modern touch & beautiful interior design.
- Type:
- Single Family
- Sq.Ft.:
- 2,761
- Status:
- NEW LISTING
- Beds:
- 4
- Lot size:
- 0.19 Acres
- Year built:
- 2005
- Baths:
- 3.00
- MLS#:
- 24245422
- Subdivision:
- BULL MOUNTAIN
ADDITIONAL INFORMATION
Great home in desirable Bull mountain neighborhood. Quality home with slab granite and hardwood floors. Great floorplan with large great room with gas fireplace. Large master suite with soaking tub. Corner lot with large fenced back. Great Tigard schools. Note this is a cosmetic fixer and will need new carpet, cleaning and the rear yard is overgrown. Priced for an urgent as is sale! Great opportunity for someone!
- Type:
- Single Family
- Sq.Ft.:
- 1,240
- Status:
- NEW LISTING
- Beds:
- 2
- Lot size:
- 0.1 Acres
- Year built:
- 1970
- Baths:
- 2.00
- MLS#:
- 24433771
- Subdivision:
- KING CITY
ADDITIONAL INFORMATION
Located on a desirable corner lot that backs onto a peaceful parkway for added privacy in a 55+ community of King City. This charming 1-level home has been lovingly maintained and features 2 spacious bedrooms and 2 baths. The interior boasts newer flooring throughout and an updated bathroom in hall. The oversized 2-car garage provides ample space with additional cabinets for storage and parking a car and golf cart! Outside, two beautiful patios offer perfect spots for relaxing with your morning coffee and entertaining family and friends, making this an ideal home.
Open House:
Sunday, 6/2 11:00-1:00PM
- Type:
- Single Family
- Sq.Ft.:
- 866
- Status:
- NEW LISTING
- Beds:
- 2
- Lot size:
- 0.09 Acres
- Year built:
- 1964
- Baths:
- 1.00
- MLS#:
- 24070522
ADDITIONAL INFORMATION
Welcome home to maintenance-free living in this charming 2 bed, 1 bath single-level bungalow in the prestigious 55+ golf community located in King City. Entertain friends on the covered patio that is tucked into a private backyard, or get to know your fun-loving neighbors at one of the community's many activities. With its peaceful, resort-like setting and endless amenities, King City Civic Association offers the active adult lifestyle you've been dreaming of. This adorable and super clean bungalow won't last long, so schedule your VIP showing today and start living your best life in this one-of-a-kind community!
$635,000
15378 SW 82ND Pl Tigard, OR 97224
- Type:
- Single Family
- Sq.Ft.:
- 2,315
- Status:
- NEW LISTING
- Beds:
- 4
- Lot size:
- 0.12 Acres
- Year built:
- 1991
- Baths:
- 3.00
- MLS#:
- 24300468
- Subdivision:
- ASHFORD OAKS
ADDITIONAL INFORMATION
Welcome to the tree-lined established Ashford Oaks neighborhood in Tigard. This home, the builder's largest floorplan, sits in a quaint cul-de-sac, and features four spacious bedrooms upstairs, over 1,000 sq. ft. of main-level living space, and a true 3-car garage.You'll be greeted by a bright and airy living and dining area, enhanced by skylights and a vaulted ceiling, with new hardwood floors throughout. A butcher-block island centers the kitchen, with an induction cooktop and new stainless appliances. The breakfast nook with French doors open to the outdoor living space and fenced backyard. The cozy family room with gas fireplace, powder room, and laundry room with a new washer/dryer complete the main-level.Upstairs, the primary bedroom impresses with full-height windows, vaulted ceiling, walk-in closet, and ample space. The ensuite bathroom features a double vanity and soaking tub, ready for your personal touch.This meticulously maintained home, featuring fresh exterior paint, established landscaping, central air conditioning, and new windows, is conveniently situated near Cook Park, Tualatin trails, shopping, and commuter routes.
$966,140
7671 SW Taylor Rd Durham, OR 97224
- Type:
- Single Family
- Sq.Ft.:
- 2,885
- Status:
- NEW LISTING
- Beds:
- 4
- Lot size:
- 0.12 Acres
- Year built:
- 2024
- Baths:
- 3.00
- MLS#:
- 24559689
- Subdivision:
- Durham Heights
ADDITIONAL INFORMATION
OPEN HOUSE Saturday 12-3! The Alder floorplan is known for the massive kitchen and entertainers great room. With a study on the main floor, 4 bedrooms up and a loft, you have room to grow! This home features a highly sought after 3 car garage. Don't miss your chance to personalize your design selections at the design center with our professional designers. Durham Heights is in close proximity to Bridgeport Village, Durham City Park, Cook Park, shopping and more! Easy access to I-5 and 217. Unique opportunity with only 36 homesites available!
Open House:
Sunday, 6/2 2:00-4:00PM
- Type:
- Single Family
- Sq.Ft.:
- 1,358
- Status:
- NEW LISTING
- Beds:
- 2
- Lot size:
- 0.13 Acres
- Year built:
- 1977
- Baths:
- 2.00
- MLS#:
- 24256229
- Subdivision:
- SUMMERFIELD
ADDITIONAL INFORMATION
Discover your ideal home in the sought-after Summerfield 55+ Community! This 2-bedroom, 2-bathroom home offers 1,358 square feet of updated living space. The interior features fresh paint, modern flooring, and a bright, welcoming living area. The updated kitchen with sleek countertops and contemporary cabinetry is perfect for home chefs.Both bedrooms are spacious and comfortable, with the master suite providing ample closet space. Enjoy the newly installed turf backyard, ideal for low-maintenance outdoor living.Summerfield's amenities include a golf course, tennis courts, pool, weight room, and rec room, offering plenty of activities for an active lifestyle. Don't miss this opportunity to enjoy comfort and convenience in a vibrant community.
- Type:
- Single Family
- Sq.Ft.:
- 2,096
- Status:
- NEW LISTING
- Beds:
- 3
- Lot size:
- 0.13 Acres
- Year built:
- 2024
- Baths:
- 2.00
- MLS#:
- 24146333
- Subdivision:
- Durham Heights
ADDITIONAL INFORMATION
OPEN HOUSE Saturday 12-3! Don't miss your chance to personalize this highly sought after single level floorplan! This home offers a true great room, 3 bedrooms and a study, all on one level! This homesite offers relaxing treed views and is backing to greenspace. Truly a special opportunity! Don't miss your opportunity to personalize this home, want to turn the study to a 4th bedroom? We can do that! Want to add a soaking tub in the primary bedroom? We can do that too, and more! Close proximity to Bridgeport Village, Durham City Park, Cook Park and more!
- Type:
- Single Family
- Sq.Ft.:
- 2,570
- Status:
- NEW LISTING
- Beds:
- 3
- Lot size:
- 0.14 Acres
- Year built:
- 2024
- Baths:
- 3.00
- MLS#:
- 24120385
- Subdivision:
- Durham Heights
ADDITIONAL INFORMATION
OPEN HOUSE Saturday 12-3! This home offers a gorgeous gourmet kitchen that overlooks the dining room and family room and is perfect for entertaining! With a study on the main, and 3 bedrooms and a loft upstairs, you have plenty of space for everyone. This home has a generous covered back patio, with a relaxing treed view. Don't miss your opportunity to select your finishes at our design center, with our professional design team! Close proximity to Bridgeport Village, Durham City Park, Cook Park and more!
- Type:
- Single Family
- Sq.Ft.:
- 1,858
- Status:
- NEW LISTING
- Beds:
- 3
- Lot size:
- 0.12 Acres
- Year built:
- 2024
- Baths:
- 2.00
- MLS#:
- 24028648
- Subdivision:
- Durham Heights
ADDITIONAL INFORMATION
OPEN HOUSE Saturday 12:00-3:00! Brand new single level living! Still time to personalize this home with our professional designers at our design center. The Blueridge is one of our most popular single level floorplans! With 9 foot ceilings throughout, this home feels spacious and inviting to all who enter. Natural light fills every room creating a light and airy feel perfect for those beautiful Pacific Northwest days. Those who love to cook, love the spacious kitchen featuring ample prep space, a pantry that exceeds expectations, and a large island overlooking the gathering spaces in the dining and living rooms. This home is perfect for entertaining as well as a quiet evening in. Don't miss your opportunity to build The Blueridge in our popular community of Durham Heights!
$1,175,000
14525 SW CHESTERFIELD Ln Portland, OR 97224
- Type:
- Single Family
- Sq.Ft.:
- 3,239
- Status:
- NEW LISTING
- Beds:
- 6
- Lot size:
- 0.16 Acres
- Year built:
- 1991
- Baths:
- 3.00
- MLS#:
- 24137227
- Subdivision:
- BULL MOUNTAIN
ADDITIONAL INFORMATION
Presenting an exquisite opportunity at 14525 SW Chesterfield Ln, this grand 6-bedroom, 3-bath estate encompasses a great amount of living space, poised on a large corner lot in one of Portland/ Tigard's most prestigious neighborhoods. The property boasts a serene and private setting, enhanced by mature shrubbery, vibrant flowers, and meticulously maintained plants, creating a lush oasis for those who value nature's aesthetics. Large garage provides ample storage and the flexibility to adapt to your lifestyle needs. This space is ideal for those seeking organization, a workshop, or a hobby area. The residence itself is a perfect work from home retreat or space to run a business from, providing a blank canvas designed for the discerning buyer, offering limitless potential for customization to reflect your unique style and elegance. The interior's expansive layout and strategic design invite personalized enhancements and luxurious living. A key feature of this home is its brand new roof, ensuring peace of mind and reduced maintenance for years to come, adding to the property's overall allure. Moreover, the spacious crawl space and attic present additional opportunities for conversion into usable living spaces, further enhancing the home's functionality and appeal. Out-of-state buyers in search of an unparalleled combination of luxury, location, and thoughtful craftsmanship should seize the opportunity to experience this property firsthand. Immerse yourself in the privilege of crafting a sanctuary that is unequivocally yours, set against a backdrop of community spirit and safety. At 14525 SW Chesterfield Ln, unlock the door not just to a house, but to a transformative lifestyle, awaiting the imprint of your distinct vision.
- Type:
- Condo
- Sq.Ft.:
- 1,336
- Status:
- NEW LISTING
- Beds:
- 2
- Year built:
- 1987
- Baths:
- 2.00
- MLS#:
- 24668960
- Subdivision:
- FOUNTAINS AT SUMMERFIELD
ADDITIONAL INFORMATION
Enchanting Hideaway in The Fountains at Summerfield! Welcome to your private oasis in the vibrant 55+ Fountains at Summerfield community! Nestled at the top of the hill where tranquility meets convenience, this one-level, two-bedroom, two-bath condo boasts the largest floor plan available. Step into a light & bright living space featuring a vaulted ceiling, cozy gas fireplace, and an open dining/living area perfect for entertaining. The kitchen, with its breakfast bar, seamlessly connects to the spacious formal dining room, creating an inviting atmosphere for gatherings. The primary suite offers double closets and a walk-in shower, ensuring comfort and convenience. Enjoy your morning coffee or evening wine on the expansive 24'x10' covered private patio, a serene spot to unwind. Additional highlights include an immaculate one-car garage with space for both your vehicle and a golf cart, ample storage. The home is equipped with a minisplit system in the living room and both bedrooms, ensuring year-round comfort. An inside washer/dryer provides convenience. Embrace the active 55+ lifestyle with Summerfields impressive amenities: golf, pickleball, a pool, exercise room, library, and numerous social activities at the clubhouse. With the optional annual resident Golf Pass at $650, twilight rounds of golf are just steps away. The Fountains 2024 HOA dues of $500/month cover water, sewer, basic cable, garbage/recycling, outside lighting, monthly entryway cleaning, annual window cleaning, landscaping, street/building maintenance, and building insurance. This pristine, move-in-ready condo is more than a home; it is a lifestyle. Do not miss your chance to be part of this delightful community! Location, Location, Location!!! Secure your spot in the coveted Fountains at Summerfield today!
- Type:
- Single Family
- Sq.Ft.:
- 2,698
- Status:
- NEW LISTING
- Beds:
- 4
- Lot size:
- 0.11 Acres
- Year built:
- 2019
- Baths:
- 3.00
- MLS#:
- 817356
ADDITIONAL INFORMATION
Beautiful modern farmhouse style home in coveted Bull Mountain! This home features tall ceilings on both levels, adding an enhanced feeling of spaciousness and allowing in extra natural light. The open floor plan with a huge kitchen provides ample space for gathering and entertaining, with a cozy gas fireplace in the living room. Near the entry is a sizable office and upstairs is three bedrooms plus a large bonus room or 4th bedroom. Primary suite has a relaxing soaking tub, large tile shower and roomy walk in closet. Great finishes throughout this home, including quartz counters, full tile backsplash, central AC, private and fenced backyard, and a very popular floor plan. Enjoy the beauty of this newer neighborhood with views to the south and west.
Open House:
Sunday, 6/2 1:00-3:00PM
- Type:
- Single Family
- Sq.Ft.:
- 2,348
- Status:
- NEW LISTING
- Beds:
- 3
- Lot size:
- 0.2 Acres
- Year built:
- 1981
- Baths:
- 3.00
- MLS#:
- 24057410
ADDITIONAL INFORMATION
Discover this charming home located in a serene cul-de-sac, just a short walk from Tigard High School and scenic river walking trails. The main floor features a primary suite, a newly installed HVAC system, A/C, and a hot water heater. Additionally, the main floor includes an added family room, a full bath, and a convenient laundry area. French doors open to a beautifully landscaped yard complete with a garden shed.Recent upgrades include White Oak hardwood flooring throughout the main floor, solid wood interior doors, a durable 60-year presidential roof, and all-new Milgard windows and skylights installed within the last 8 years.Nestled in the quaint, friendly, and highly sought-after Pick's Landing Community, this home is waiting for your personal touches to make it your forever home! OPEN HOUSES THIS SATURDAY & SUNDAY 6/1 & 6/2 1:00-3:00PM
$550,000
17418 SW 135TH Pl Portland, OR 97224
- Type:
- Single Family
- Sq.Ft.:
- 2,502
- Status:
- NEW LISTING
- Beds:
- 3
- Lot size:
- 0.09 Acres
- Year built:
- 2006
- Baths:
- 3.00
- MLS#:
- 24300326
- Subdivision:
- Edgewater on the Tualatin
ADDITIONAL INFORMATION
Charming Traditional home in King City's sought after Edgewater Neighborhood! Welcome to this stunning three bedroom, two and a half bathroom home built in 2006 by Legend Homes, nestled in the popular Edgewater neighborhood of King City. Spanning 2502 sq ft, this beautiful residence offers a perfect blend of comfort and elegance, ideal for modern living. As you step inside, you'll be greeted by the warmth of rich wood floors and comfortable carpeting that glow in the light of the large front living room windows. The spacious formal dining room is perfect for hosting memorable gatherings, while the inviting family room features a cozy fireplace, creating a relaxing ambiance for those chilly evenings.The heart of this home is the gourmet kitchen, boasting exquisite granite countertops and backsplash, a convenient cook island, and ample cabinetry for all your culinary needs. Whether you're preparing everyday meals or entertaining guests, this kitchen is sure to impress.Retreat to the primary suite, a luxurious haven complete with a walk-in closet, dual vanities, a soothing soaking tub, and a separate shower. Two additional well-appointed bedrooms, an office, and a versatile bonus room provide plenty of space for family, work, and play. Outside, you'll discover a serene fenced backyard that backs up to green space, offering privacy and a peaceful setting for outdoor activities. Enjoy the beauty of nature and the convenience of being a block away from King City Community Park and the Tualatin River, perfect for weekend adventures.Additional features include a 2-car garage, ensuring ample parking and storage. This home is located in a great neighborhood, known for its friendly community and excellent amenities. Don't miss the opportunity to make this exceptional property your own. Schedule a viewing today and experience the best of Edgewater on the Tualatin living!
- Type:
- Single Family
- Sq.Ft.:
- 2,266
- Status:
- NEW LISTING
- Beds:
- 4
- Lot size:
- 0.1 Acres
- Year built:
- 2024
- Baths:
- 3.00
- MLS#:
- 24245905
ADDITIONAL INFORMATION
MLS#: 24245905 April Completion! The Malbec at South River Terrace is perfect for entertaining, showcasing a bright, open floor plan. The well-appointed kitchen features a long island that overlooks the great room with a fireplace and dining area. A slider opens to a cozy patio, blending indoor and outdoor living seamlessly. Upstairs, the primary suite includes a spacious walk-in closet and a spa-inspired bath. The second floor also offers three additional bedrooms and a convenient laundry room. Situated near Progress Ridge, you'll have easy access to shops, restaurants, and entertainment. With quick routes to Scholls Ferry and HWY 217, Washington Square Mall and Downtown Portland are just minutes away. Additionally, wine country and Oregon beaches are a short drive to the west.
Open House:
Sunday, 6/2 1:00-3:00PM
- Type:
- Single Family
- Sq.Ft.:
- 3,119
- Status:
- NEW LISTING
- Beds:
- 4
- Lot size:
- 0.18 Acres
- Year built:
- 2003
- Baths:
- 3.00
- MLS#:
- 24337552
- Subdivision:
- BULL MOUNTAIN
ADDITIONAL INFORMATION
This exquisitely remodeled open concept traditional home sits on a perfect quiet flat dead end street that backs to Bull Mountain Park/Green space. The flexible floor plan lends itself to a variety of living options. One level living with extra guest/flex space on the lower level. 4 bedrooms plus office, gorgeous wine cellar, massive storage, Tesla EV charger, new A/C and heat pump. The primary bath was taken to the studs and rebuilt with accessibility and style on the forefront. New kitchen countertops, backsplash and energy efficient appliances installed in 2022. Sip your coffee on the front deck and mingle with the neighbors or retreat to your expansive back deck off of the kitchen and listen to the birds for quiet moments of relaxation in nature. The seller was mindful in remodeling with sustainable upgrades along with a low maintenance yard. This home is truly move-in ready with all the right spaces to entertain and enjoy easy living.
Open House:
Sunday, 6/2 1:00-3:00PM
- Type:
- Condo
- Sq.Ft.:
- 984
- Status:
- NEW LISTING
- Beds:
- 2
- Year built:
- 1984
- Baths:
- 2.00
- MLS#:
- 24025928
ADDITIONAL INFORMATION
OPEN HOUSE SAT & SUN 6/1 & 2 from 1 - 3 pm. Come see this easy living condo with immaculate interior, and enjoy natural light coming into vaulted main living area! Balcony overlooking peaceful creek and lush landscaping. Newer flooring, interior paint, countertops and energy efficient ductless heating and AC. HOA maintains the surrounding exterior manicured lawn and flower gardens.(HOA also has outside windows washed) Separate dining area between kitchen and living room. Detached one car garage with abundant storage and built in cabinetry. Convenient guest parking. Move in Ready with Washer/Dryer & Refrigerator included. Close to shopping options(newer Trader Joes), restaurants, banking etc). A well cared for 55+ community with many amenities to enjoy such as outdoor pool, clubhouse, library, social clubs & activities . (Seller has paid the one time assessment for new roofing.)
Open House:
Sunday, 6/2 11:00-5:00PM
- Type:
- Single Family
- Sq.Ft.:
- 2,354
- Status:
- NEW LISTING
- Beds:
- 4
- Year built:
- 2024
- Baths:
- 3.00
- MLS#:
- 24677618
- Subdivision:
- River Terrace Crossing
ADDITIONAL INFORMATION
Coveted bedroom and full bath on the Main increases the versatility of this popular plan. Limited time to personalize the Anson at River Terrace Crossing! Estimated Sept completion. Energy efficiency and comfort of new construction is key, plus reputable Builder Warranty. Contemporary finishes include quartz countertops, built in stainless appliances and semi custom shaker cabinets. Open concept, light and bright with gourmet kitchen layout and bonus study/home office with double divided French doors. Photos of a former model home shown-options/ upgrades vary.


Portland Real Estate
The median home value in Portland, OR is $421,700. This is higher than the county median home value of $401,600. The national median home value is $219,700. The average price of homes sold in Portland, OR is $421,700. Approximately 57.96% of Portland homes are owned, compared to 38.53% rented, while 3.52% are vacant. Portland real estate listings include condos, townhomes, and single family homes for sale. Commercial properties are also available. If you see a property you’re interested in, contact a Portland real estate agent to arrange a tour today!
Portland, Oregon 97224 has a population of 51,355. Portland 97224 is less family-centric than the surrounding county with 32.84% of the households containing married families with children. The county average for households married with children is 37.21%.
The median household income in Portland, Oregon 97224 is $70,120. The median household income for the surrounding county is $74,033 compared to the national median of $57,652. The median age of people living in Portland 97224 is 37.7 years.
Portland Weather
The average high temperature in July is 81 degrees, with an average low temperature in January of 34.7 degrees. The average rainfall is approximately 40.8 inches per year, with 1.8 inches of snow per year.

