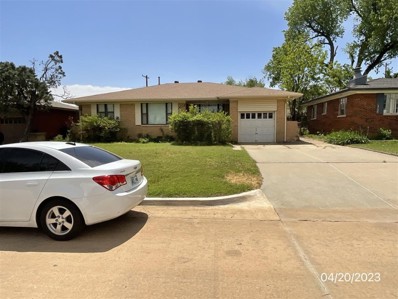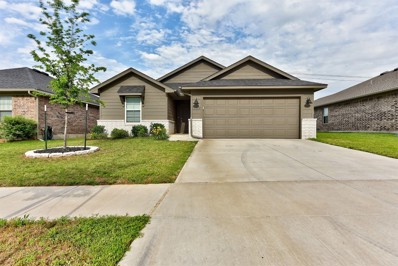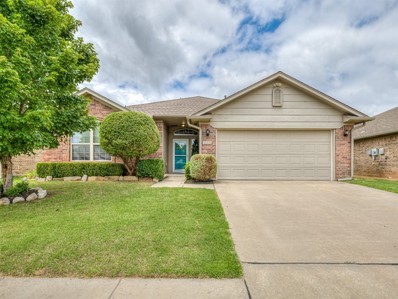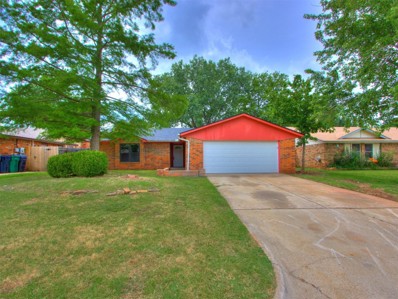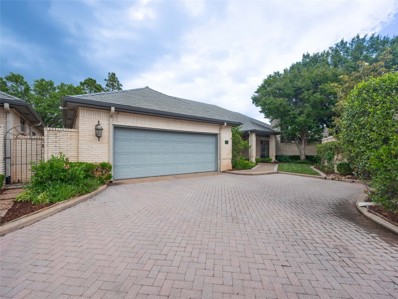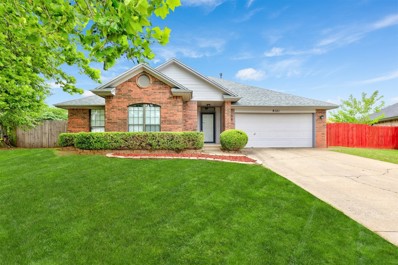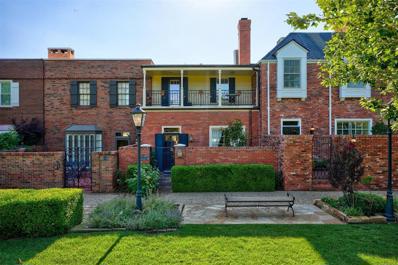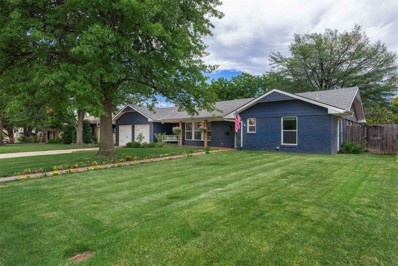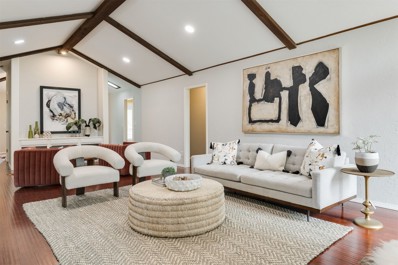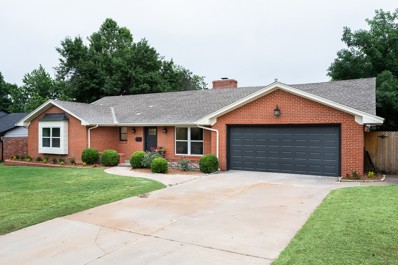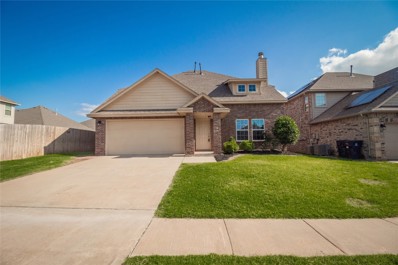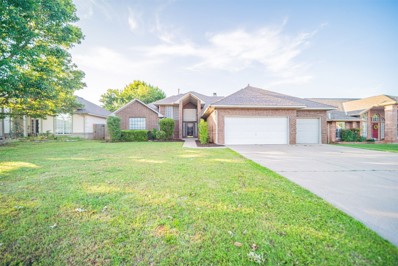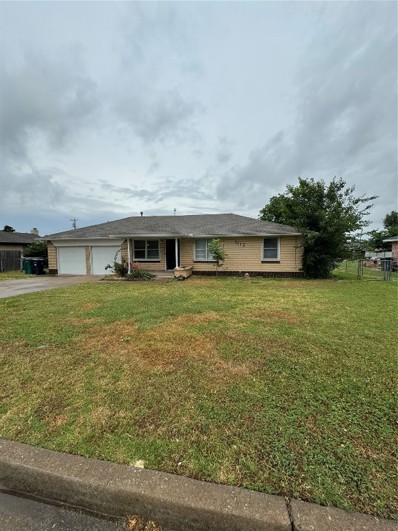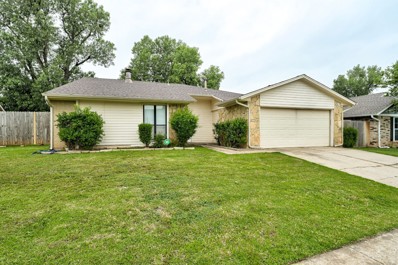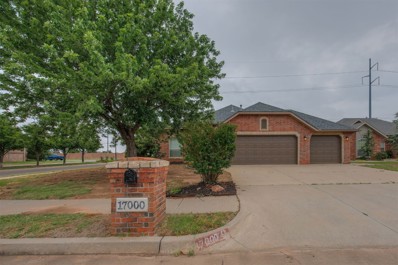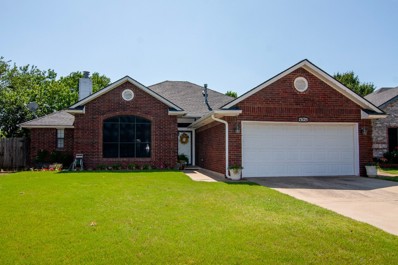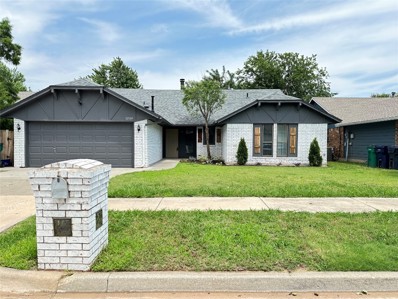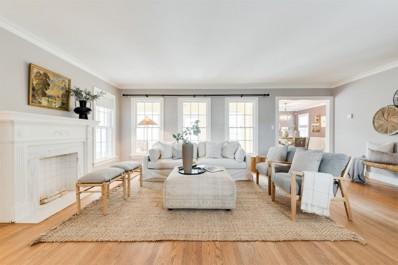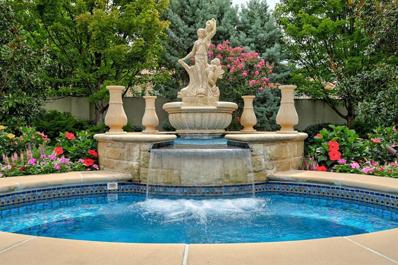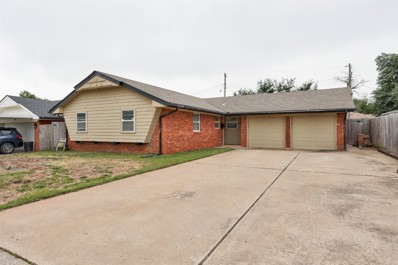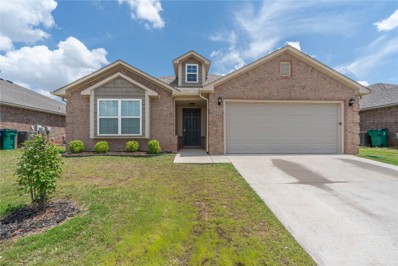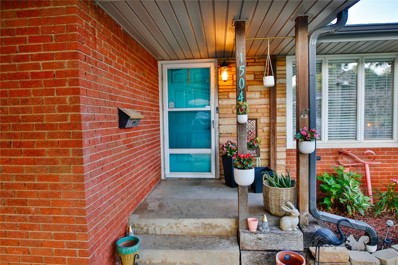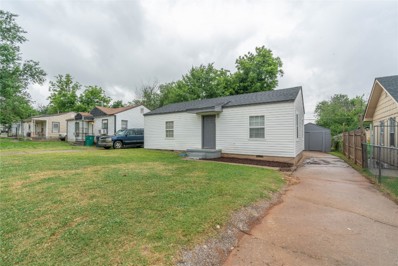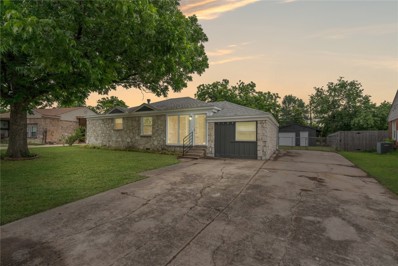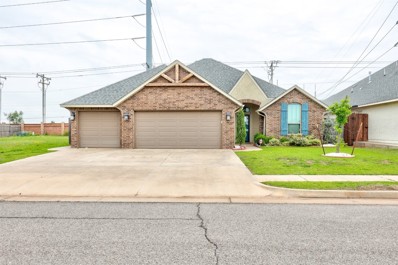Oklahoma City OK Homes for Sale
- Type:
- Single Family
- Sq.Ft.:
- 1,421
- Status:
- NEW LISTING
- Beds:
- 2
- Lot size:
- 0.17 Acres
- Year built:
- 1952
- Baths:
- 2.00
- MLS#:
- 1115047
- Subdivision:
- Grady Musgrave Lakeside
ADDITIONAL INFORMATION
Wonderful floor plan, but needs total remodel. Two bedrooms and 1.5 bathrooms, attached garage and inside laundry room. Wood floors and lots of cabinets. Home is in an estate so being sold "as is"
- Type:
- Single Family
- Sq.Ft.:
- 1,158
- Status:
- NEW LISTING
- Beds:
- 3
- Lot size:
- 0.13 Acres
- Year built:
- 2021
- Baths:
- 2.00
- MLS#:
- 1118787
- Subdivision:
- Featherstone 13
ADDITIONAL INFORMATION
Like-New House without the new price tag! This move-in ready home with 3 beds, 2 baths and a 2 car garage sits in the lovely Featherstone neighborhood in the Moore school district. Featherstone features ponds, two playgrounds and a splashpad for the kids to play all summer! Inside the house you'll find brand new carpet in all the bedrooms, wood-look tile floors everywhere else, modern and bright colors and design, a washer and dryer set and a refrigerator (fridge, washer & dryer all as-is; bought new in 2021). Everything has been professionally cleaned making it perfectly ready for you! The yard has a private feeling, backing up to an open field. Virtual 3D Tour available. Open House Sunday from 2-4 pm.
- Type:
- Single Family
- Sq.Ft.:
- 1,530
- Status:
- NEW LISTING
- Beds:
- 3
- Lot size:
- 0.15 Acres
- Year built:
- 2007
- Baths:
- 2.00
- MLS#:
- 1118767
- Subdivision:
- Country Place 7
ADDITIONAL INFORMATION
Welcome to your dream home in the highly sought-after Country Place addition, nestled within the esteemed Moore School District. This charming residence boasts three spacious bedrooms and two modern bathrooms, offering ample space and comfort for all. The gas-log fireplace is the focal point in the spacious living room that also boasts three large picture windows providing that natural light. A walk-in pantry, beautiful cabinets, tons of counter space, and a breakfast bar complete the kitchen designed for the person who loves to cook. Step outside to find a large covered porch, perfect for entertaining guests or enjoying a quiet evening outdoors. The privacy fence ensures a serene and secure environment for both relaxation and play. Located in a fantastic neighborhood, this home provides easy access to top-rated schools, shopping, and dining options. Convenience is at your fingertips with major highways nearby, making your commute a breeze. Don't miss out on this incredible opportunity to live in one of the most desirable communities. Schedule your tour today and experience the perfect blend of comfort, convenience, and community in Country Place! Professional photos to be added Saturday, June 1.
- Type:
- Single Family
- Sq.Ft.:
- 1,417
- Status:
- NEW LISTING
- Beds:
- 3
- Lot size:
- 0.15 Acres
- Year built:
- 1985
- Baths:
- 2.00
- MLS#:
- 1118760
- Subdivision:
- Roxboro Sec Ii 011 022
ADDITIONAL INFORMATION
Discover this spacious 3-bedroom, 2-bathroom home, featuring a new roof, new HVAC, new appliances, and updated electrical system. Enjoy a bright and airy living area, a well-equipped kitchen, and ample living space for your family. Conveniently located near top-rated schools, amenities, and major thoroughfares, providing easy access to everything Oklahoma City has to offer. Owner/Broker
- Type:
- Single Family
- Sq.Ft.:
- 3,381
- Status:
- NEW LISTING
- Beds:
- 2
- Lot size:
- 0.22 Acres
- Year built:
- 1985
- Baths:
- 3.00
- MLS#:
- 1118742
- Subdivision:
- Harden Hill Estates
ADDITIONAL INFORMATION
Welcome to the premier Harden Hill addition! This stunning home is perfect for those seeking a low maintenance lifestyle without sacrificing luxury. With the ability to lock and leave conveniently, you can travel with ease without concern for mail, deliveries, or watering the lawn. From the moment you enter the home - you’re greeted with soaring ceilings, natural light pouring in, & refinished red oak hardwood floors throughout. Boasting 3381 square feet all on one level with open concept living/dining areas equally apt for large scale entertaining or casual living. Featuring a gourmet kitchen with top of the line appliances while overlooking the serene private courtyard with a water feature. Expansive primary suite & secondary guest suite as well as spacious study & powder bathroom. HOA takes care of gated entry, lawn care, exterior water, trash, & common area maintenance. Located just moments away from Nichols Hills Plaza & Classen Curve, this is truly one you won’t want to miss!
- Type:
- Single Family
- Sq.Ft.:
- 1,504
- Status:
- NEW LISTING
- Beds:
- 3
- Lot size:
- 0.21 Acres
- Year built:
- 1990
- Baths:
- 2.00
- MLS#:
- 1118735
- Subdivision:
- Wilshire Ridge
ADDITIONAL INFORMATION
Terrific home in a charming Northwest Oklahoma City neighborhood with easy turnpike access. New carpet and flooring throughout the living, bedrooms, dining and kitchen areas. Updated lighting and fixtures, fresh paint, new blinds and move-in ready. Large living with that opens up as soon as you walk through the front door creates a spacious family space for gathering with friends. Large brick fireplace and open dining kitchen with large breakfast bar and lots of natural light provide a warm feel that is highlighted by the wood plank style tile floors. The master bath features separate his and hers walk-in closets, double vanities and soaker tub while the double door master bedroom has wall to wall windows and vaulted ceiling. Guest beds with ample closet space can be used flexibly for kids, home office or play rooms. Underground storm shelter provides peace of mind during Oklahoma weather and large yard with covered patio offers outdoor fun all summer long. Located less than a mile from the shopping and restaurants on Northwest Expressway as well as both the elementary and middle schools, plus two separate turnpike exits, this is an ideal spot for families, commuters or anyone looking for convenient access to all parts of the Oklahoma City metro.
- Type:
- Condo
- Sq.Ft.:
- 2,301
- Status:
- NEW LISTING
- Beds:
- 2
- Year built:
- 1975
- Baths:
- 3.00
- MLS#:
- 1112488
- Subdivision:
- Jamestown First Dev
ADDITIONAL INFORMATION
Relax and unwind in this stunning residence in Jamestown that overlooks the private park. This home has been updated thru the years and has been immaculately cared for. High end features include diamond ground and honed travertine flooring, 100% Karastan wool berber carpet, bookmatched marble bathrooms and a whole house water filtration system. Grand eleven foot ceilings and wonderful natural light await you in the spacious living room with fireplace and wet bar. The quaint galley kitchen has all of the amenities necessary to prepare that perfect meal! The large primary suite has a charming balcony that overlooks the park. This property has an attached one car garage and another designated carport space close by. This a rare opportunity to own one of the most sought after properties in all of Jamestown! Schedule your tour today!
- Type:
- Single Family
- Sq.Ft.:
- 2,123
- Status:
- NEW LISTING
- Beds:
- 3
- Lot size:
- 0.26 Acres
- Year built:
- 1957
- Baths:
- 3.00
- MLS#:
- 1118715
- Subdivision:
- Roberts Country Club
ADDITIONAL INFORMATION
Stylish Living at a Coveted Address. This Belle Isle home is fabulously renovated and reconfigured. Homeowners moved walls and rooms to fit today’s living style. Walk into the open dining/living/kitchen area with natural pine luxury vinyl plank floors and white oak accents throughout. The oversized fireplace and designer kitchen equally pull your attention as top-selling features. The kitchen features all-new upgraded KitchenAid appliances and a pantry in the laundry area. The primary bedroom has been relocated away from the other bedrooms. It fits a king-sized poster bed and connects to a spacious, modern bathroom with a wet room (shower and oversized tub), double vanities, motion-censored LED floor lighting, a separate water closet, and a walk-in closet. Of the other two bedrooms, one has an en suite bath with a shower. The third bedroom is next to a hall bath with original tile paired with wallpaper for a fun nod to the 50s. The backyard is a standout feature with a covered wood deck that spans the length of the house, offering multiple lounging and dining areas. Step down into the deep, tree-filled yard with turf on one side for play space and a putting green. The home also includes smart lighting in the main areas and new windows throughout. Belle Isle offers some of the best shopping, dining, and access to all parts of the city, plus a welcoming community with social events, walkers, bikers, dog walkers, and more. Welcome to the neighborhood!
- Type:
- Single Family
- Sq.Ft.:
- 1,832
- Status:
- NEW LISTING
- Beds:
- 3
- Lot size:
- 0.22 Acres
- Year built:
- 1973
- Baths:
- 3.00
- MLS#:
- 1118664
- Subdivision:
- Farris Highland 2nd
ADDITIONAL INFORMATION
Settle into this charming mid-century-style home and watch the OAK entertainment destination come to life this fall! With 3 bedrooms and 2.5 bathrooms, this corner lot encompasses all the right features with unique flair. Updates include fresh paint, new carpet, and meticulous maintenance and care throughout. Walk in the front door from NW 45th Street to find a beautiful wood-burning stone fireplace and a vast living area. The kitchen features modern updates and stainless steel appliances leading into a formal dining room or office/bonus room. The primary bedroom includes a large walk-in closet and an en suite bath. The backyard on this property is an urban oasis! It features a large covered patio and a gravel patio with a built-in fire pit. Don't miss your chance to live five blocks from entertainment and restaurants at OAK and 5 minutes from I-44 in the heart of OKC.
- Type:
- Single Family
- Sq.Ft.:
- 1,768
- Status:
- NEW LISTING
- Beds:
- 2
- Lot size:
- 0.22 Acres
- Year built:
- 1956
- Baths:
- 2.00
- MLS#:
- 1118646
- Subdivision:
- Wileman 6th
ADDITIONAL INFORMATION
This 2 bed, 2 bath home in the highly-sought after Belle Isle neighborhood represents a rare opportunity tailored for those downsizing from Nichols Hills, and other areas. Belle Isle, known for its good amounts of 2 bedrooms residences, emphasizes efficient living without sacrificing space--perfect for roomy living and entertaining. This home has wide plank wood floors and natural light, thanks to all of the brand new windows. The house has been completely remodeled. The kitchen features beautiful Taj Mahal colored quartz countertops, new appliances, custom cabinets, and a dazzling new bar. Both bathrooms have been beautifully remodeled and the interior and exterior have been painted. The house is completely updated, but still holds its charm. The beautiful red brick fireplace that holds its center and the timeless doors throughout keep the traditional feel in this updated home. Situated in the heart of the neighborhood and surrounded by larger, more expensive properties, this house offers an unbeatable location. IT is quite close to Nichols Hills Plaza, Classen Curve, Penn Square, and the new Oak OKC shopping and restaurant district, convenience is key. The voluntary but vibrant neighborhood also hosts social events year-round, fostering a strong community spirit. An ideal blend of comfort, location, and potential, this home is a gem in OKC's most convenient locale.
- Type:
- Single Family
- Sq.Ft.:
- 2,119
- Status:
- NEW LISTING
- Beds:
- 4
- Lot size:
- 0.15 Acres
- Year built:
- 2015
- Baths:
- 3.00
- MLS#:
- 1118565
- Subdivision:
- Falling Springs Sec 1
ADDITIONAL INFORMATION
Just like new!-Large 4 bedroom family home. Large open living area with tall ceilings. Kitchen has granite counter-tops, gas stove and refrigerator included. En Suite downstairs with large walk-in closet. All new paint and carpet throughout. Luxury vinyl plank downstairs living area. Covered patio for entertaining. Storage shed in backyard that backs up to greenbelt. Great location in Deer Creek Schools! Neighborhood pool!
- Type:
- Single Family
- Sq.Ft.:
- 2,862
- Status:
- NEW LISTING
- Beds:
- 4
- Lot size:
- 0.18 Acres
- Year built:
- 1995
- Baths:
- 3.00
- MLS#:
- 1118119
- Subdivision:
- Warwick West Sec 1
ADDITIONAL INFORMATION
Welcome to your dream home! This 4-bedroom, 3-bathroom residence boasts an array of sophisticated features, perfect for comfortable living and entertaining. Enjoy ample space with formal dining, breakfast room, formal living room, and a cozy living room, offering versatile areas for relaxation and gatherings. Two fireplaces add charm and warmth on chilly evenings, creating a cozy atmosphere for entertaining guests. The well-appointed kitchen is equipped with appliances, including a dishwasher, double oven, electric cooktop, and microwave. A convenient kitchen island enhances functionality and provides extra prep space. Retreat to the luxurious primary suite featuring a serene ambiance, perfect for unwinding after a long day. This home has great curb appeal inviting you in from the moment you arrive. Step outside to discover a private oasis, ideal for outdoor entertaining or simply enjoying the serene surroundings. Ample parking and storage space are provided with the attached three-car garage, offering convenience and security. Don't miss the opportunity to make this charming property your own. Schedule a showing today and experience comfortable living at its finest!
- Type:
- Single Family
- Sq.Ft.:
- 1,689
- Status:
- NEW LISTING
- Beds:
- 3
- Lot size:
- 0.3 Acres
- Year built:
- 1957
- Baths:
- 2.00
- MLS#:
- 1118716
- Subdivision:
- F J Weaver Homes Amd Blk 2
ADDITIONAL INFORMATION
Completely updated and move in ready!!! 3 large bedrooms, 2 full bathrooms, 2 living rooms, 2 car garage. Enormous back yard and home has great amenities which include.... Granite countertops, new wood floors throughout, new paint, interior laundry room, great storage and layout. Schedule your showing today
- Type:
- Single Family
- Sq.Ft.:
- 1,910
- Status:
- NEW LISTING
- Beds:
- 3
- Lot size:
- 0.18 Acres
- Year built:
- 1984
- Baths:
- 2.00
- MLS#:
- 1118679
- Subdivision:
- Ole Windmill Estates
ADDITIONAL INFORMATION
Completely remodeled 3-bedroom, 2-bathroom home with a bonus room! As you enter, you're greeted by the spacious living room adorned with vaulted ceilings, stone fireplace, and and open living/kitchen/dining space. Luxury meets practicality with wood tile floors throughout the common spaces, combining the warmth of wood with the durability of tile for easy maintenance and lasting beauty. The primary suite is any homeowners dream. It features a vaulted ceiling with a gorgeous wood beam, double closets, ensuite bathroom with a soaking tub and your own private patio. Each of the three bedrooms are generously sized and offer new carpet. Off the kitchen you'll find a flexible bonus space which could meet a multitude of needs- office, second living, kids space, gym or studio. Don't miss the private and spacious backyard- you have no neighbors behind you as this property backs up to a creek! With every update taken care of, this home is truly move-in ready, inviting you to make memories that will last a lifetime. Don't miss the opportunity to call this haven your own.
- Type:
- Single Family
- Sq.Ft.:
- 1,820
- Status:
- NEW LISTING
- Beds:
- 4
- Lot size:
- 0.16 Acres
- Year built:
- 2004
- Baths:
- 2.00
- MLS#:
- 1118678
- Subdivision:
- Talavera
ADDITIONAL INFORMATION
I am the well cared for home of late local pool legend Shirt Pocket Bob. Hours upon hours of billiards games, practice and socializing have happened in my garage. When this unique and adventurous character was shopping for a home, I was the easy choice. Having now only been owned by two families, I am a well maintained model home from when Talavera was first being developed by PB Odom and Harbor Homes. They for sure put the good stuff into their show homes back then! For example, my back fence is masonry…it hardly ever needs that necessary annual Oklahoma fence maintenance. My fourth bedroom is flexible and can be used as a bedroom or an office. The family has carefully prepared me for sale and are ready to move on. I have been priced fairly for a fast sale and comps show that there is plenty of meat on the bone. Reach out today for a pdf copy of my fact sheet and list of value adding details.
- Type:
- Single Family
- Sq.Ft.:
- 1,747
- Status:
- NEW LISTING
- Beds:
- 3
- Lot size:
- 0.18 Acres
- Year built:
- 1995
- Baths:
- 2.00
- MLS#:
- 1118661
- Subdivision:
- Briarwood Creek 3
ADDITIONAL INFORMATION
Spectacular woodwork trim throughout....Pride of ownership shows in this comfy split design that is neat as a pin. Updated countertops in kitchen.HUGE walk-in closets in each bedroom.Fireplace with shelving , french doors open to covered patio.Close to all 3 levels of school.Near shopping ,restaurants,highway access,medical plus the Warren theater.Ceiling fans galore.Kitchen dining spot. shed in back yard.
- Type:
- Single Family
- Sq.Ft.:
- 2,134
- Status:
- NEW LISTING
- Beds:
- 3
- Lot size:
- 0.14 Acres
- Year built:
- 1984
- Baths:
- 2.00
- MLS#:
- 1118594
- Subdivision:
- Blueridge Sec 1
ADDITIONAL INFORMATION
Warm and Welcoming Updated Home. Discover the comfort and convenience of this newly remodeled 3-bedroom, 2-bath home, offering 2,134 square feet of well-designed living space. Enjoy gatherings in the spacious living area or host meals in the large dining room. The home's bathrooms have been refreshed with beautiful new shower tiles, new fixtures, and new floors for a clean and updated look. The main bedroom suite features additional space, perfect for setting up a small home office or a newborn nursery area. The 2-car garage includes a durable, epoxy-coated floor for easy maintenance. With a new roof installed in May 2024, along with new paint inside and out, and updated flooring in the bathrooms, this home is ready for you to move in and enjoy. Buyer to verify schools.
- Type:
- Single Family
- Sq.Ft.:
- 2,013
- Status:
- NEW LISTING
- Beds:
- 3
- Lot size:
- 0.16 Acres
- Year built:
- 1939
- Baths:
- 2.00
- MLS#:
- 1118546
- Subdivision:
- Darralls Add
ADDITIONAL INFORMATION
Timeless design, in architecture and style, is difficult to achieve. But, when executed perfectly, it creates something very special and desirable. This elegant and charming historic home in the highly sought-after Cleveland UCD is that and more. Perched high above the street, with clean and attractive landscaping, you will be in love from the moment you step out of your car. Once inside, you are immediately greeted by a beautiful staircase and the primary living area. The living space feels extra warm and cozy but is roomy and well-lit with a wall of windows backing the adjacent sunroom. Well cared-for, original hardwood floors carry throughout the majority of the home. The dining room feels classy and has space for a large gathering table as well as your favorite buffet or china cabinet. The sunroom provides overflow living space and connects you easily to the outdoor relaxing and entertaining spaces. Bay windows and artistic built-ins make the breakfast nook one of the most adorable you will ever see. The kitchen is light and bright with new recessed overhead lighting and south-facing windows. It is packed with storage and counter space and includes newer stainless steel appliances. Wrapping up the ground floor and adjacent to the main living room is a large bedroom with two closets and ensuite powder bathroom. On the second floor, you will find two oversized bedrooms with two closets each. The primary bedroom has direct access to an incredible wooden balcony with a spiral staircase to the backyard. The timeless design continues with the main hall bathroom. Just outside you'll find a spacious, new deck with string lights and a Catalina swim spa. Raised garden beds are prepped and ready for planting. The neighborhood feeds Cleveland Elementary School and is one of the most active and friendly in the OKC Metro. Form and function come together perfectly in this incredible urban core home.
- Type:
- Single Family
- Sq.Ft.:
- 9,634
- Status:
- NEW LISTING
- Beds:
- 5
- Lot size:
- 0.89 Acres
- Year built:
- 2007
- Baths:
- 8.00
- MLS#:
- 1118436
- Subdivision:
- Gaillardia Residence Community Ii
ADDITIONAL INFORMATION
## Gaillardia Grandeur: A Once-in-a-Lifetime Opportunity Experience the chance to own a true estate that could double as a fine art museum, set on nearly an acre of lushly landscaped grounds just minutes from everything. Step through the 18th-century French hand-carved oak front door into a home adorned with 19th-century stained glass, heavy plaster crown moldings, ceiling medallions, and chandeliers. The residence seamlessly incorporates European and American architectural antiques, including a walnut newel post and balusters on the grand staircase. The living room is anchored by a sculptural overmantel, while Juliet balconies add charm from above. Modern amenities include Lutron lighting and seven HVAC units for ultimate comfort. The kitchen boasts alder wood cabinets, Wolf and Sub-Zero appliances. In the den, a heavily coffered ceiling and corbels complement the carved fireplace surround. The primary suite wing features a sitting room with 14-16’ ceilings, a safe room, workout room, and his-and-hers walk-in closets and baths. There are five additional bedrooms, four with en-suite baths. Outdoor living is equally impressive, with a kitchen, living area, and a heated 12-person Jacuzzi. This estate is truly perfect in every detail.
- Type:
- Single Family
- Sq.Ft.:
- 1,159
- Status:
- NEW LISTING
- Beds:
- 3
- Lot size:
- 0.17 Acres
- Year built:
- 1961
- Baths:
- 2.00
- MLS#:
- 1118234
- Subdivision:
- Jefferson Heights
ADDITIONAL INFORMATION
Welcome to your new home! This 3 bed 2 bath house in the heart of Oklahoma City is a great start for your family! This thoughtfully designed residence offers a blend of comfort and style, with an open-concept layout that maximizes space and functionality. You are welcomed into the home with an abundance of natural light from the large glass doors that lead out to the large backyard. The large kitchen is the heart of the home, featuring sleek appliances and ample storage and ample counter space making it great for hosting. There are 3 large bedrooms with plenty of room for yourself or a family to grow. Step outside to the tranquil backyard retreat, where you can unwind on the spacious patio and the large unground pool that can make the summer days a breeze. With its convenient location near shopping, dining, and recreation options, this home provides the perfect balance of urban convenience and suburban tranquility. Experience the best of Southwest OKC living! Schedule a showing today and make it yours!
- Type:
- Single Family
- Sq.Ft.:
- 1,405
- Status:
- NEW LISTING
- Beds:
- 3
- Lot size:
- 0.16 Acres
- Year built:
- 2015
- Baths:
- 2.00
- MLS#:
- 1115153
- Subdivision:
- Bryant Place 3
ADDITIONAL INFORMATION
Welcome to this charming 3-bedroom, 2-bathroom home located in the sought-after Bryant Place Addition. This inviting residence features a 2-car garage, offering convenient parking and storage options. Step into the open living area, where laminate flooring creates a warm and welcoming atmosphere, perfect for relaxing or entertaining guests. The well-appointed kitchen boasts a gas range, microwave, and refrigerator (included as-is), along with a cozy dining area ideal for family meals. Adjacent to the kitchen, you'll find an interior laundry room that conveniently consists of a pantry, adding extra storage space for your household essentials. The primary suite is a serene retreat, complete with a single sink vanity, a shower/tub combination, a spacious walk-in closet, and additional linen storage for all your needs. Each of the extra bedrooms offers ample space and versatility, perfect for family members, guests, or a home office. Step outside to the covered back patio, where you can enjoy outdoor dining or relax while overlooking the fenced yard—an ideal space for pets, gardening, or play. This lovely home in Bryant Place Addition combines comfort, functionality, and style, making it a perfect choice for your next residence. Don't miss the opportunity to make this delightful property your new home.
- Type:
- Single Family
- Sq.Ft.:
- 1,507
- Status:
- NEW LISTING
- Beds:
- 3
- Lot size:
- 0.16 Acres
- Year built:
- 1954
- Baths:
- 2.00
- MLS#:
- 1118733
- Subdivision:
- Hilldale Add
ADDITIONAL INFORMATION
This home is located in an established neighborhood in the Putnam City school district. An entertainer's floorplan, open and inviting throughout the main living area. Home features many updates throughout including new flooring, paint and light fixtures. When you walk inside there is a huge space that could serve as a large dining area or a second living room. The large kitchen has a corner island/bar and lots of storage. The back of the home has a huge living room with built in wall shelving. Walk outback to see the gorgeous deck. Home also has a two-car carport to go along with the one car garage. Buyer to verify school information. Interior photos will be uploaded soon!
- Type:
- Single Family
- Sq.Ft.:
- 740
- Status:
- NEW LISTING
- Beds:
- 2
- Lot size:
- 0.14 Acres
- Year built:
- 1948
- Baths:
- 1.00
- MLS#:
- 1118714
- Subdivision:
- Roger Givens Southwest Add
ADDITIONAL INFORMATION
Welcome to this beautifully remodeled 2-bedroom, 1-bathroom home in OKC, ideally situated near Will Rogers Airport. This charming residence combines modern updates with classic appeal, offering the ideal space for comfortable living. Step inside to discover gleaming wood floors that flow throughout the open living areas, creating a warm and inviting ambiance. The newly renovated kitchen features stunning granite countertops, stainless steel appliances, and ample cabinetry, making it a chef's delight. Both bedrooms are generously sized, providing cozy retreats with plenty of natural light. The updated bathroom boasts contemporary fixtures and finishes, ensuring a stylish and functional space. Outside, you'll find a spacious yard perfect for gardening, entertaining, or simply enjoying the outdoors. The convenient location near Will Rogers Airport ensures easy travel while also being close to shopping, dining, and other amenities. Don't miss the opportunity to own this beautifully updated home in a prime OKC location. Schedule your showing today and envision your new lifestyle in this delightful residence!
- Type:
- Single Family
- Sq.Ft.:
- 1,328
- Status:
- NEW LISTING
- Beds:
- 3
- Lot size:
- 0.23 Acres
- Year built:
- 1949
- Baths:
- 1.00
- MLS#:
- 1118696
- Subdivision:
- Wilshire Blvd
ADDITIONAL INFORMATION
Welcome to your beautifully remodeled 3-bedroom, 1-bathroom home in the heart of OKC! This stunning residence boasts modern upgrades and a prime location near Hefner Lake. Step into the spacious living area, where natural light floods the room, highlighting the fresh interior and stylish finishes. The kitchen is a chef’s dream, featuring stainless steel appliances, freshly painted cabinetry, and gorgeous granite countertops. The open layout seamlessly connects the kitchen to the dining and living areas, creating an inviting space for entertaining and everyday living. The primary suite offers a tranquil retreat while two additional bedrooms provide ample space for family, guests, or a home office. Both bathrooms have been tastefully updated with contemporary fixtures and finishes. Located just a short stroll from Hefner Park, this home offers easy access to walking trails, a dog park, and a baseball field. Enjoy the outdoors and recreational activities near Hefner Lake, making this home perfect for nature lovers and active lifestyles. This home combines modern elegance with a fantastic location, offering the best of OKC living. Don’t miss out on this exceptional opportunity – schedule your showing today!
- Type:
- Single Family
- Sq.Ft.:
- 1,916
- Status:
- NEW LISTING
- Beds:
- 4
- Lot size:
- 0.16 Acres
- Year built:
- 2016
- Baths:
- 2.00
- MLS#:
- 1118686
- Subdivision:
- Talavera 5
ADDITIONAL INFORMATION
Welcome to your dream home! This stunning residence boasts an open floor plan, perfect for modern living and entertaining. The gourmet kitchen is a chef's delight, featuring sleek granite countertops, classic shaker-style cabinets, and a premium gas stove. You'll love the elegant touch of hand-scraped hardwood floors that flow seamlessly throughout the main living areas. Retreat to the luxurious primary bedroom, complete with a spacious ensuite. The ensuite offers double sinks, a relaxing soaking tub, and a separate walk-in shower, providing a spa-like experience right at home. Need to work from home? You'll appreciate the dedicated office space, ideal for productivity and privacy. Additional features include a versatile storage building, perfect for all your organizational needs, and a stand-up storm shelter, ensuring peace of mind during severe weather. Located just a few minutes from shopping and restaurants. Easy Interstate access for easy commute to down town Oklahoma City, Tinker Air Force Base or Norman. This home combines style, comfort, and functionality in one exquisite package. Don’t miss the opportunity to make it yours! Schedule a showing today and experience all this exceptional property has to offer.

Copyright© 2024 MLSOK, Inc. This information is believed to be accurate but is not guaranteed. Subject to verification by all parties. The listing information being provided is for consumers’ personal, non-commercial use and may not be used for any purpose other than to identify prospective properties consumers may be interested in purchasing. This data is copyrighted and may not be transmitted, retransmitted, copied, framed, repurposed, or altered in any way for any other site, individual and/or purpose without the express written permission of MLSOK, Inc. Information last updated on {{last updated}}
Oklahoma City Real Estate
The median home value in Oklahoma City, OK is $233,000. This is higher than the county median home value of $131,800. The national median home value is $219,700. The average price of homes sold in Oklahoma City, OK is $233,000. Approximately 52.31% of Oklahoma City homes are owned, compared to 36.67% rented, while 11.02% are vacant. Oklahoma City real estate listings include condos, townhomes, and single family homes for sale. Commercial properties are also available. If you see a property you’re interested in, contact a Oklahoma City real estate agent to arrange a tour today!
Oklahoma City, Oklahoma has a population of 629,191. Oklahoma City is more family-centric than the surrounding county with 32.22% of the households containing married families with children. The county average for households married with children is 31.33%.
The median household income in Oklahoma City, Oklahoma is $51,581. The median household income for the surrounding county is $50,762 compared to the national median of $57,652. The median age of people living in Oklahoma City is 34.1 years.
Oklahoma City Weather
The average high temperature in July is 93.5 degrees, with an average low temperature in January of 28 degrees. The average rainfall is approximately 36.5 inches per year, with 6.3 inches of snow per year.
