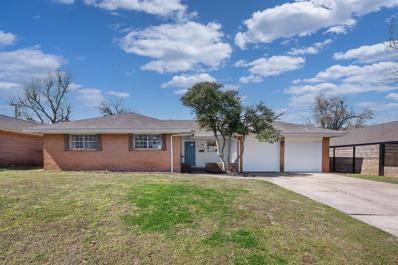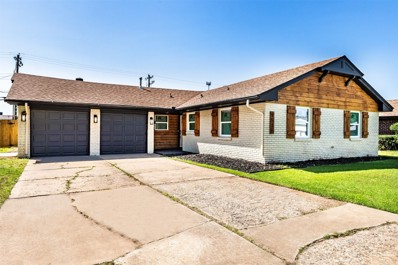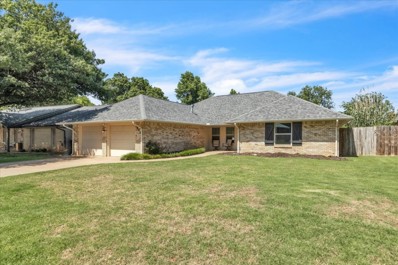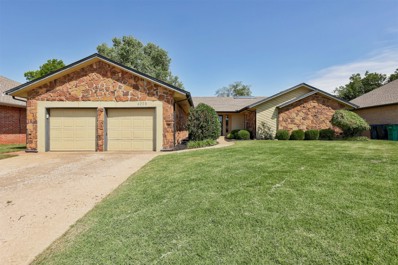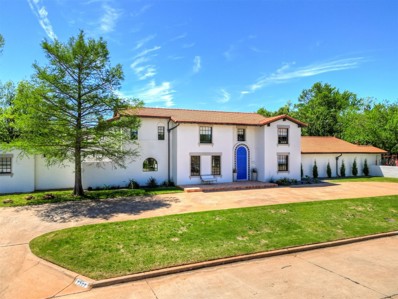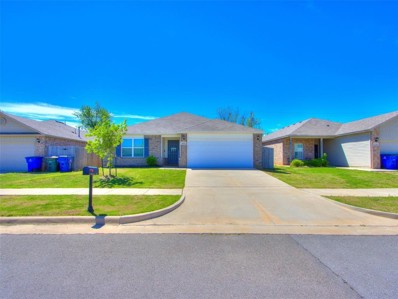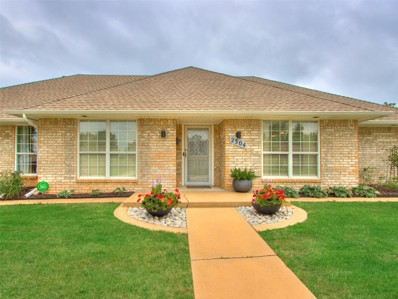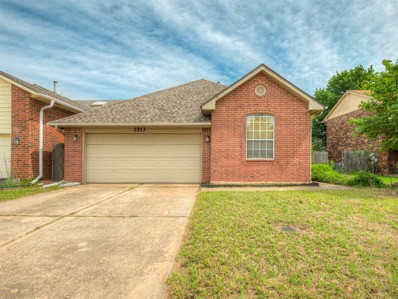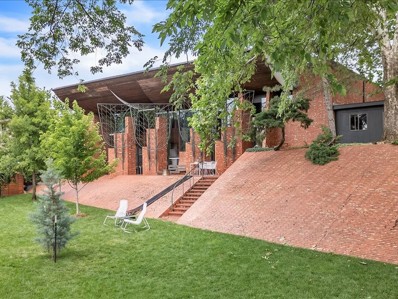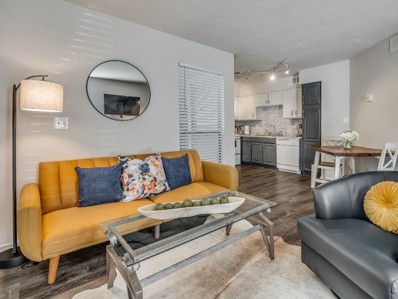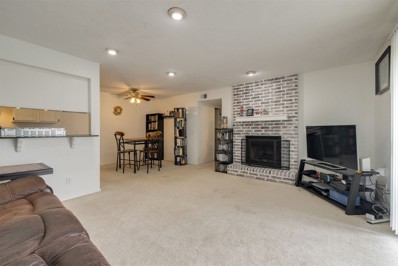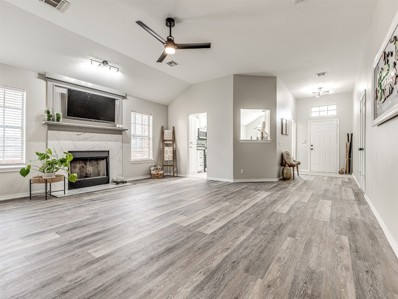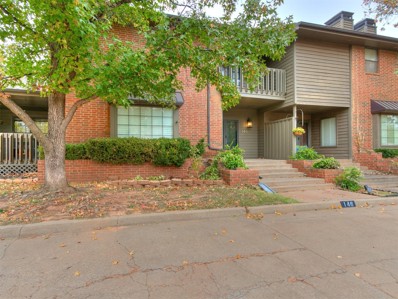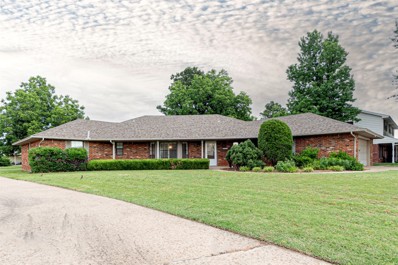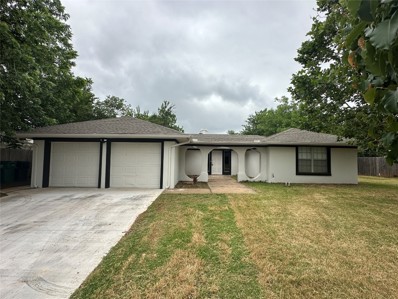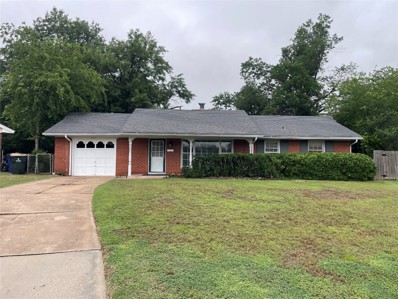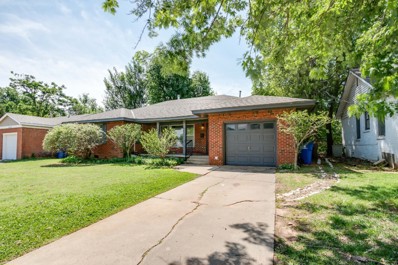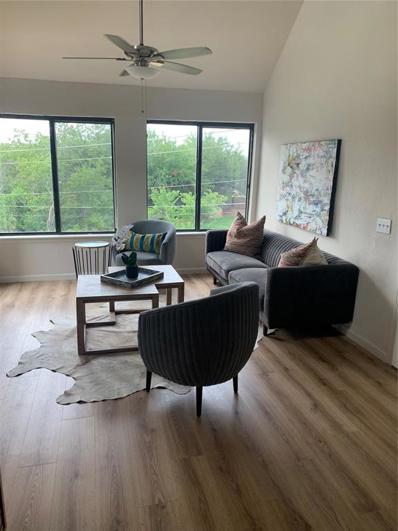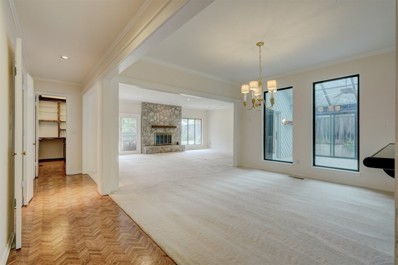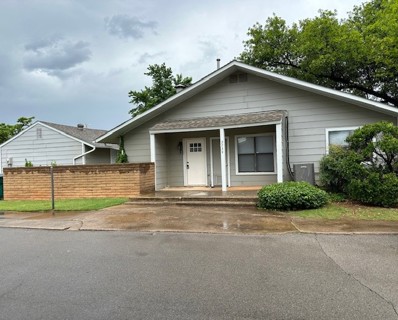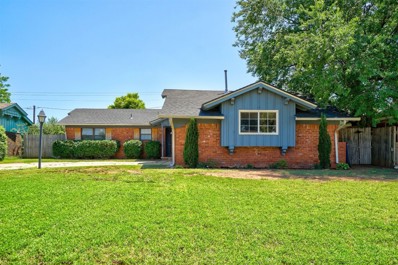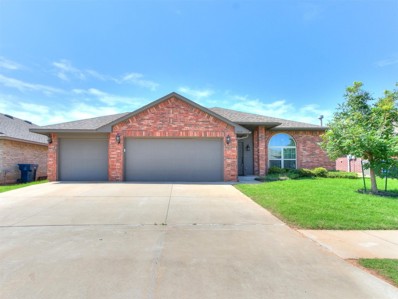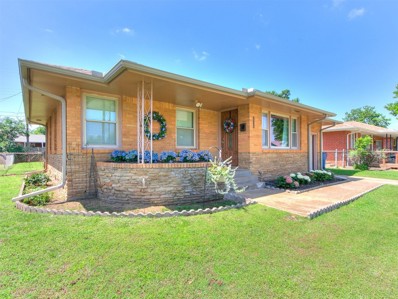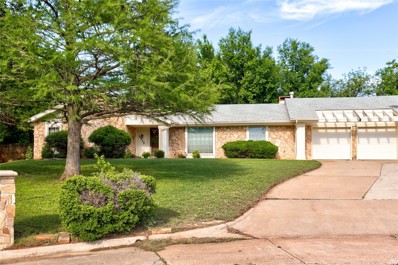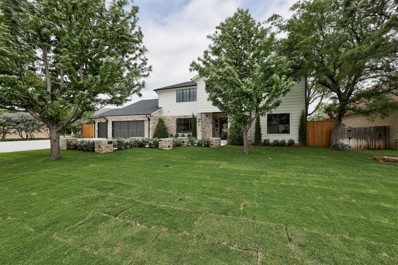Oklahoma City OK Homes for Sale
- Type:
- Single Family
- Sq.Ft.:
- 1,548
- Status:
- NEW LISTING
- Beds:
- 3
- Lot size:
- 0.17 Acres
- Year built:
- 1964
- Baths:
- 2.00
- MLS#:
- 1119917
- Subdivision:
- Dewey Dobson 1st
ADDITIONAL INFORMATION
Welcome to an adorable move-in ready home conveniently located in the Dewey Dobson Addition! At the heart of this home, you will find a functional and stylish kitchen with a spacious layout perfect for everyday cooking. Plentiful cabinets, new countertops and several prep spaces make it easy to adapt this space to your culinary style. Updates include new flooring throughout, fresh paint, countertops, carefully selected fixtures & many other upgrades. Enjoy the convenience of separate living and dining spaces. Both provide versatile options for relaxation and entertainment. The master bathroom is gorgeous with brand new tile and a custom accent niche. This home is nestled on a spacious lot in a friendly neighborhood that offers the perfect blend of community charm and urban convenience. Fully fenced backyard with covered patio is ready for entertaining and new memories to be made. This home is ideally situated only minutes away from many great parks, shopping, and restaurants. Lake Hefner is located only a few miles to the West. Schedule a showing today & make this home yours!
- Type:
- Single Family
- Sq.Ft.:
- 1,258
- Status:
- NEW LISTING
- Beds:
- 3
- Lot size:
- 0.2 Acres
- Year built:
- 1959
- Baths:
- 2.00
- MLS#:
- 1119872
- Subdivision:
- Burke Northridge Manor
ADDITIONAL INFORMATION
Welcome to this beautifully remodeled 3 bedroom, 2 bathroom home in The Village. This modern home features an open floor plan with a spacious living area, a gourmet kitchen with updated appliances, and tons of natural light throughout. The master suite boasts an ensuite bathroom and ample closet space. Two additional generously sized bedrooms and a second full bathroom complete the interior. Outside, you'll find a big, private backyard perfect for entertaining or relaxing. Other highlights include a 2-car garage, new flooring, and fresh paint throughout. This home has been meticulously updated and is move-in ready. Northridge Manor is a well-established community with mature landscaping and easy access to shopping, dining, and major commute routes. Don't miss your chance to own this gem - schedule a showing today!
- Type:
- Single Family
- Sq.Ft.:
- 2,046
- Status:
- NEW LISTING
- Beds:
- 3
- Lot size:
- 0.23 Acres
- Year built:
- 1965
- Baths:
- 3.00
- MLS#:
- 1118952
- Subdivision:
- Camelot Sec Of Stonegate
ADDITIONAL INFORMATION
Delightful home in excellent condition! It is located in the sought after Camelot neighborhood and it's close to shopping, restaurants and easy access to the Turnpike or Hefner Parkway. The living is open to the formal dining and partially open to the kitchen. The formal dining is currently used as an office and play area. The kitchen has ample countertops and cabinet space, stacked stone backsplash, new oven in 2022, gray painted cabinetry and door to the patio. Laundry room is off of the dinette plus it has great pantry storage and a half bath. The main suite is oversized with room for a king size bed, has a walk-in closet, full bathroom with a shower, and sliding door out to the patio. Secondary bedrooms are just the right size. Large walk-in closet in the hall for storage. The guest bath and shower have recently been refinished and sealed. The back patio is the perfect place to kick back after a long day. Some updates include: new sewage line in Dec. 2020, roof is 2 years old, Hvac is less than 5 years old, hot water tank was replaced around 2014, and they replaced the door to patio off of the main bedroom. ***Seller offering $5000 to buyer with acceptable offer for updates, closing costs or to buy down their interest rate.
- Type:
- Single Family
- Sq.Ft.:
- 2,282
- Status:
- NEW LISTING
- Beds:
- 3
- Lot size:
- 0.22 Acres
- Year built:
- 1977
- Baths:
- 3.00
- MLS#:
- 1119305
- Subdivision:
- The Greens Sec 4 Resub Blk 13
ADDITIONAL INFORMATION
Beautifully laid out home with a pool in The Greens! Beautiful wood floors and new carpet greets you just inside the door. Expansive living room, attaches to back den and dining areas. Kitchen features lots of updates and storage, as well as an eat-in breakfast nook. Don't miss the multi-purpose atrium! Primary suite is spacious and features generous storage options in bathroom + closets. Secondary bedrooms on west side of home are also nice sized and feature a Jack & Jill bathroom. The back den is ready to go with a pool table and all accessories, which remain with the home. Easy access from this room to the back patio makes for a great entertaining with the in-ground pool and low maintenance backyard. Washer, dryer and refrigerator also remain. This home is conveniently located with easy access to both the Kilpatrick Turnpike and Lake Hefner Parkway. A membership at The Greens Country Club offers family-friendly options for golf, tennis, pickleball, family + adult pools, and so much more. Lots to offer on Cherry Hill Ln - come see for yourself!
- Type:
- Single Family
- Sq.Ft.:
- 5,462
- Status:
- NEW LISTING
- Beds:
- 4
- Lot size:
- 0.56 Acres
- Year built:
- 1974
- Baths:
- 5.00
- MLS#:
- 1119670
- Subdivision:
- Buttram Estates Sec 3
ADDITIONAL INFORMATION
Welcome to Lancet Court and escape to one of the most private locations in all of Nichols Hills. This Mediterranean Masterpiece is tucked away on a rare cut-de-sac where the new owners can enjoy the peace and tranquility of the neighborhood. Once you enter the home and admire the exquisite marble flooring, you will realize that the original style has been tastefully preserved while the remainder of the residence has been thoughtfully remodeled with a designers touch. The kitchen has been enlarged and skillfully planned with the finest materials and appliances. The new bar area and dining room border the kitchen making this a great space for entertaining! The two large living areas downstairs have relaxing views of the pool and tall, spacious ceilings. The impressive owners suite has a cozy sitting area, new French doors out to the pool and a private workout room. Step outside and entertain family and friends by the pool and lighted pickle ball court. Attached rear entry three car garage is another benefit of this amazing property. Schedule your private tour today!
- Type:
- Single Family
- Sq.Ft.:
- 1,338
- Status:
- NEW LISTING
- Beds:
- 3
- Lot size:
- 0.14 Acres
- Year built:
- 2019
- Baths:
- 2.00
- MLS#:
- 1119625
- Subdivision:
- Crossings/the Village
ADDITIONAL INFORMATION
** Back on the market at no fault of the seller*** Adorable home nestled in the Crossings at the Village off of NW Hefner Rd. This addition is quaint and quiet yet conveniently located close to Quail Springs Mall and Chisholm Creek for tons of entertainment, dining, and shopping. This charming, well-cared-for, one-owner home boasts of all the builder offered upgrades: luxury vinyl plank floors in the main areas, open concept kitchen with white cabinets and stone backsplash, high ceilings and neutral paint throughout. Master bedroom has a renovated walk-in closet with movable brackets for the shelving and rods which allows a personalized ultimate wardrobe experience. Don't forget to relax in the nice soaker tub after a long day or the standup separate shower making this primary bathroom spacious. Relax anytime at your own private retreat in the spacious backyard with privacy fencing. This is a place where anyone would love to call home! It’s esthetically pleasing and move-in ready. Inspections have already been conducted, with reports available, providing an extra layer of reassurance for potential buyers. Schedule your private showing today!
- Type:
- Single Family
- Sq.Ft.:
- 2,757
- Status:
- NEW LISTING
- Beds:
- 4
- Lot size:
- 0.22 Acres
- Year built:
- 1971
- Baths:
- 4.00
- MLS#:
- 1119520
- Subdivision:
- Camelot Estates
ADDITIONAL INFORMATION
**Charming Mid-Century Home with Modern Amenities and Spacious Living** Nestled on a desirable cul-de-sac, corner lot, this stunning two-story home offers 2,757 square feet of living space with 4 bedrooms and 3.5 bathrooms. Step inside and be greeted by a grand entryway that seamlessly transitions into the formal dining room on one side and a cozy living space or study on the other. As you move further into the home, you’ll find an expansive family room featuring a charming brick fireplace, built-in shelving, and a convenient wet bar area, creating an ideal space for gatherings. The large kitchen is a chef’s delight with 3 ovens! One being a new enameled cast iron dual fuel 5 burner oven. Also, boasting ample cabinet and countertop space, additional built-in shelving, and a secondary dining space. The kitchen opens to a well-appointed laundry room, providing extra storage and functionality. The home continues to impress with a spacious master suite including two separate closets, vanity area, and an en-suite bathroom with shower. Each bedroom is generously sized, with the two full guest bathrooms complimenting the home with abundant storage complete with a cedar closet! Outside is an entertainer's dream. The large, covered patio overlooks the beautifully maintained saltwater pool with a custom cover, offering a serene setting for relaxation. The cabana with its own bathroom enhances the pool area, making it ideal for hosting summer gatherings. This home has all perennials planted to have endless beauty every year. With its three-car garage, walk out attic, spacious layout, and charming mid-century vibe, this home provides both comfort and potential. Experience the perfect blend of classic charm and modern convenience in this beautiful property, waiting to welcome you home. New hot water heater, new sprinkler system, new light fixtures, new dishwasher, new oven, new pool pump, new pool heater, epoxy coated ductwork, new plumbing at all sinks, new toilets!
- Type:
- Single Family
- Sq.Ft.:
- 1,570
- Status:
- NEW LISTING
- Beds:
- 3
- Lot size:
- 0.09 Acres
- Year built:
- 2001
- Baths:
- 2.00
- MLS#:
- 1119133
- Subdivision:
- Tealwood
ADDITIONAL INFORMATION
This 3 bed 2 bath house is the perfect home for so many types of buyers. Whether you are looking for your first home, down sizing, or a great investment opportunity, this home fits every buyer’s needs. Once you pull into the private cul-de-sac & arrive at the home you'll notice this home's curb appeal and presence. Step inside & fall in love. Walk-thru the entry way and the first room you will pass is the 3rd bedroom or office space. With French glass doors, wood floors, & a closet this flex room could really be anything you make it. Next, walk into the living room, dining room, & kitchen combination that is all open to each other. The living rooms boasts wood floors, high ceilings, & a brick fireplace as a focal point of the room. Continue to the kitchen which is perfect for the chef in the family & provides ample amounts of cabinet & countertop space. From there, walk into the primary suite that is very spacious & has a large walk-in closet. Primary bathroom is a complete spa & offers double vanities, a large soaking tub, & walk-in shower. At the front of the house near the guest bathroom is the 2nd bedroom which is very spacious with a high barreled ceiling. Step out back onto the very large covered back patio which is the perfect space for relaxing & entertaining on these upcoming summer days & evenings. Back yard is the perfect oasis & is very easy to maintain. This home has so much to offer & is close to shopping, amenities, & restaurants. Call now this home will not last long.
- Type:
- Single Family
- Sq.Ft.:
- 4,300
- Status:
- NEW LISTING
- Beds:
- 4
- Lot size:
- 0.51 Acres
- Year built:
- 1964
- Baths:
- 6.00
- MLS#:
- 1118690
- Subdivision:
- Quail Creek
ADDITIONAL INFORMATION
The architect Herb Greene’s “Cunningham house” is a landmark Mid-century modern treasure built in 1962. It was photographed by Julius Shulman a famous American architectural photographer. It was featured on the cover of the May 1965 issue of Progressive Architecture and Architectural Digest in 1971. Greene studied architecture along with Bruce Goff and Frank Lloyd Wright and lectured at The University of Oklahoma and established with Bruce Goff the American School. Living in this home is like stepping into a piece of art with beauty and nature colliding. It feels as though you are escaping to your own secluded resort on a large lot with a gorgeous (fully tiled 10-foot pool with diving board) on the north side of the house, a fountain garden on the south side of the house, and huge backyard overlooking the creek and golf course. With three living rooms, a newly remodeled kitchen, and four beds all with en-suite baths the house is incredibly functional. A very unique opportunity to own an architectural masterpiece. Newly remodeled bath. Agent/owner
- Type:
- Condo
- Sq.Ft.:
- 552
- Status:
- NEW LISTING
- Beds:
- 1
- Year built:
- 1982
- Baths:
- 1.00
- MLS#:
- 1119138
- Subdivision:
- Summit Condos At Quail Ridge
ADDITIONAL INFORMATION
**Charming 1-Bed Condo For Sale** Discover this charming, fully furnished 1-bedroom condo, perfect for comfortable living. Key features include: - Spacious bedroom with ample closet space - Fully equipped kitchen and cozy living area - Private patio for relaxation and outdoor dining - 1 bathroom with a tub for ultimate comfort - Located in a gated community with a sparkling pool, ensuring security and leisure Conveniently situated close to hospitals, restaurants, shopping centers, and major highways for easy commuting. Enjoy the blend of comfort, convenience, and community in your new home. **Don't miss out on this perfect home! Schedule a viewing today!**
- Type:
- Condo
- Sq.Ft.:
- 985
- Status:
- NEW LISTING
- Beds:
- 2
- Year built:
- 1981
- Baths:
- 2.00
- MLS#:
- 1119106
- Subdivision:
- Nantucket Condos
ADDITIONAL INFORMATION
Discover the charm and convenience of this delightful condo complex, ideally situated just a short distance from Lake Hefner and directly south of The Village. With an unbeatable location, you'll be mere minutes away from Oklahoma City's top restaurants, grocery stores, recreational spots, and shopping centers. This maintained 2-bedroom, 1.5-bathroom property features a cozy fireplace as the focal point of the living room. The kitchen, featuring granite countertops and seamlessly opening into the dining room. Appliances, including the washer, dryer, and refrigerator, can remain with the home! The bathrooms are fitted with granite countertops and provide ample cabinet space, with easy access to the bathtub and shower. The bedroom on the west end of the home boasts a spacious, oversized closet, perfect for all your storage needs. Step out onto the balcoy and take in the fresh air. Residents of Nantucket can enjoy two pools within the complex. The Homeowners Association (HOA) covers partial utilities, a gated entrance, exterior maintenance, roof upkeep, and the maintenance of common areas. Don't miss out on this wonderful opportunity!
- Type:
- Single Family
- Sq.Ft.:
- 1,692
- Status:
- NEW LISTING
- Beds:
- 3
- Lot size:
- 0.12 Acres
- Year built:
- 2001
- Baths:
- 2.00
- MLS#:
- 1118912
- Subdivision:
- Tealwood
ADDITIONAL INFORMATION
As soon as you enter this home the neutral color palette strikes you, together with the high ceilings and abundance of natural light. A large open entryway leads you into the main room with a modern and clean fire place. The open feel floor plan flows into the spacious and inviting kitchen. With new appliances and additional cabinetry, a pantry and a designated wine and coffee bar this kitchen boasts modern yet classic features. The clean-look tile continues through to the spacious dining space perfect for your morning breakfast table or a formal dining area. The primary bedroom feels grand with a beautiful bathroom resembling a spa retreat with natural wood tones, marble and glass elements, creating clean lines and a calming vibe to start your day or to relax and unwind. The home sits on a small cul-de-sac, with just a handful of neighbors, creating a peaceful spot to call home. The brand new roof was installed April 2024. But still nestled with instant access to N May and Penn, close to the major highways and the Chisholm creek area. There really is an abundance of dining and entertainment spots within just a short drive. Call us to set up your private showing today.
- Type:
- Condo
- Sq.Ft.:
- 2,220
- Status:
- NEW LISTING
- Beds:
- 3
- Year built:
- 1983
- Baths:
- 3.00
- MLS#:
- 1118823
- Subdivision:
- Copperchase Condo
ADDITIONAL INFORMATION
WELCOME HOME to this beautiful 3 BED 3 BATH CONDO with 2 CAR GARAGE in COPPERCHASE! Conveniently located near The Village, Chisholm Creek, Kilpatrick Turnpike, and I-235! Easy access to restaurants, shopping, Downtown, and medical campuses! Great complex! HOA maintains exterior including roof, foundation, insurance, pool, tennis court, the gated entry, common area landscaping, and some utilities such as water, sewer, trash. Plenty of natural light in this unit. Living room has cozy fireplace with gas logs and bookshelves. Kitchen has brand new cooktop, granite countertops, stainless steel appliances, and soft-close cabinets. The Formal Dining Room with wet bar could be used as another living space. One bedroom and one bathroom downstairs. Two large upstairs bedrooms each with private ensuite bathrooms recently updated with two large closets each. Relax in the large soaking tub. Unwind on the upstairs balcony. Laundry room upstairs. Abundant storage throughout entire condo. Patio space in the back. 2 car garage in back and guest parking in front of unit. List agent is related to seller.
- Type:
- Single Family
- Sq.Ft.:
- 2,052
- Status:
- Active
- Beds:
- 3
- Lot size:
- 0.37 Acres
- Year built:
- 1980
- Baths:
- 3.00
- MLS#:
- 1111506
- Subdivision:
- Burke Northridge Manor
ADDITIONAL INFORMATION
Location, Location, Location! This wonderful family home is located in the heart of the Village, with friendly neighbors and views of Lake Hefner, situated on an oversized, treed .37 acre mol lot. In the private backyard area are two mature pecan trees and room for a generously sized garden. Come enjoy morning coffee on the spacious covered front porch which has plenty of room to gather or settle in after dinner for a view of the sunset. Then enter into a generous open living area with vaulted ceilings and beams spanning the room to the brick fireplace, built in book cases. and lovely wood plantation shutters. Living room opens to the breakfast room and kitchen with updated granite counter tops. The main bedroom and the two additional bedrooms are generously sized with good closets and space for storage. The home offers the main bath, a hall bath near the secondary bedrooms, and a powder bath off of the kitchen. Fabulous floor plan is very functional. This home has always been meticulously maintained and has "good bones" with so much potential. The property offers an underground storm shelter that accommodates 7-10 people. Secondary driveway offers additional access to the back of the property as well as room to park an RV, boat or additional vehicles. This great home is ready for a new family to add their own personal touches to make it their own. Easy to show. Schedule your showing today because this one won't last long
- Type:
- Single Family
- Sq.Ft.:
- 1,629
- Status:
- Active
- Beds:
- 3
- Lot size:
- 0.24 Acres
- Year built:
- 1973
- Baths:
- 2.00
- MLS#:
- 1118729
- Subdivision:
- Indian Creek Sec 2
ADDITIONAL INFORMATION
Welcome to your new home! This beautifully renovated 3-bedroom, 2-bathroom house features an attached 2-car garage and boasts numerous modern upgrades. The stunning kitchen is a highlight, showcasing pristine white cabinets and elegant granite countertops. Both bathrooms have been completely remodeled, offering a fresh and contemporary feel. The home offers large bedrooms, perfect for relaxation and comfort. The spacious backyard provides plenty of room for outdoor activities and includes convenient access from the north side of the property. This home is designed for creating lasting memories with family and friends, thanks to its ample space and abundant natural light. Additionally, the location offers unparalleled convenience with nearby amenities, shopping centers, the turnpike, hospitals, and dining options all just a short drive away. Don't miss out on this incredible opportunity. Take a look and make an offer today!
- Type:
- Single Family
- Sq.Ft.:
- 1,000
- Status:
- Active
- Beds:
- 2
- Lot size:
- 0.33 Acres
- Year built:
- 1959
- Baths:
- 1.00
- MLS#:
- 1118685
- Subdivision:
- Casady Manor
ADDITIONAL INFORMATION
Great price point to be at in The village. Two bed and one bath. Single car garage. Extra large backyard. Quiet little cul-de-sac. Come take a look.
- Type:
- Single Family
- Sq.Ft.:
- 1,175
- Status:
- Active
- Beds:
- 3
- Lot size:
- 0.19 Acres
- Year built:
- 1951
- Baths:
- 2.00
- MLS#:
- 1118070
- Subdivision:
- Casady Heights 2nd
ADDITIONAL INFORMATION
Check out this charming and updated 3 bedroom-2 bathroom Village Bungalow! Original hard wood floors throughout the house. Some of the recent upgrades include: new paint, remodeled kitchen, new furnace, added a brand new bathroom and remodeled the 2nd bath. This property offers a good sized lot and a great location. A nice quiet street conveniently located to shopping, dining, parks and so much more. Check this one out today!
- Type:
- Condo
- Sq.Ft.:
- 894
- Status:
- Active
- Beds:
- 2
- Year built:
- 1983
- Baths:
- 2.00
- MLS#:
- 1118197
- Subdivision:
- Summit Condos At Quail Ridge
ADDITIONAL INFORMATION
**Luxury Condo For Sale!** Welcome to your dream home! This stunning 2 bed, 2 bath condo boasts large windows letting the outside in and has been beautifully remodeled throughout. Featuring sleek quartz countertops, luxury vinyl flooring, designer paint colors, light fixtures, and ample storage space, this condo is perfect for modern living. Enjoy relaxing on two patios patios, or take a dip in the community pool. With no one above you to disturb the peace, tranquility is guaranteed. Plus, the community offers lots of green space for activities or dog walking. Don't miss out on this incredible opportunity! Contact us today to schedule a viewing.
- Type:
- Single Family
- Sq.Ft.:
- 3,634
- Status:
- Active
- Beds:
- 4
- Lot size:
- 0.4 Acres
- Year built:
- 1980
- Baths:
- 3.00
- MLS#:
- 1115659
- Subdivision:
- Quail Creek Sec 28
ADDITIONAL INFORMATION
Classic Ranch style home in Quail Creek on a large lot and quiet street! This home is over 3,600 sq ft on 1 level with 4 beds, 3 full baths, 2 huge living rooms and more! This home features stunning herringbone wood floors, plantation shutters and more! The oversized primary suite sits alone and offers dual vanities, walk in shower and two separate closets plus extra storage. Two bedrooms are connected to a full bathroom this bathroom is accessible from each of the two bedrooms. There is also a 2nd large family room with more built ins and 2 closets for more storage-would be a great game room/media room/2nd home office or it is so large it could be divided into 2 rooms making a 5th bedroom! The kitchen has updated countertops & back splash and lovely breakfast nook. A built in bar area, stone fireplace & large picture windows are features of the oversized main living room that is open to the formal dining room. There is a 4th bedroom tucked in the back of home with access to hall full bath. Nice sized laundry room with more storage. The large backyard has a small covered area and is a wonderful blank canvas to create the retreat of your dreams. Call us to see this awesome Quail Creek home!
- Type:
- Townhouse
- Sq.Ft.:
- 1,134
- Status:
- Active
- Beds:
- 3
- Lot size:
- 0.06 Acres
- Year built:
- 1975
- Baths:
- 2.00
- MLS#:
- 1118003
- Subdivision:
- Quail Country Village Sec 1
ADDITIONAL INFORMATION
Beautiful Completely remodeled townhome in Quail Creek Village.Updates incude new vinyl floors through out, new quartz countertops, new appliances, new vanities, new lighting and bathroom fixtures and new doors. New Lennox HVAC and new hot water heater. 3 nice size bedrooms with 1.5 bathrooms. This townhome is perfect for the one that wants maintenance free living. The pool and tennis court are within walking distance. Don't miss this rare opportunity to own your dream home located in the middle of OKC close to restaurants and shopping! Welcome Home!
- Type:
- Single Family
- Sq.Ft.:
- 1,288
- Status:
- Active
- Beds:
- 3
- Lot size:
- 0.19 Acres
- Year built:
- 1959
- Baths:
- 2.00
- MLS#:
- 1115436
- Subdivision:
- Casady Hills 2nd Add
ADDITIONAL INFORMATION
Do not miss out on this remodeled GEM in the highly desired Casady Hills addition of The Village! You will absolutely love the BRAND NEW kitchen cabinets, counter tops, and appliances along with the newly tiled floors, and freshly painted walls throughout. Also enjoy the peace of mind that comes with a newer HVAC installed in 2022 and a roof that is only 4 years old. This brilliant home features 3 bedrooms, 1.5 baths and a 2 car garage. Nestled nicely within NW OKC with shopping, restaurants, entertainment, and highway access EVERYWHERE! Come see it and make an offer quickly....this one will not last long!
- Type:
- Single Family
- Sq.Ft.:
- 2,016
- Status:
- Active
- Beds:
- 3
- Lot size:
- 0.16 Acres
- Year built:
- 2016
- Baths:
- 3.00
- MLS#:
- 1115460
- Subdivision:
- Heritage Oaks 6th Add
ADDITIONAL INFORMATION
$5000 Seller Incentive for interest rate buy down or closing costs -buyer's choice .welcome to this spacious family home with a delightful open floorplan, perfect for modern living and entertaining. with your two spacious living rooms and two dining areas, there's plenty of space for the whole family to spread out and relax. The kitchen is a highlight, featuring elegant granite counters, pantry, and ample storage for all your culinary needs. Located in a community with a recently updated play area, and several ponds, this home offers a wonderful environment for families. And with its convenient proximity to the vibrant Chisholm Creek shopping and dining and entertainment area, residents can enjoy easy access to a plethora of amenities, including fantastic restaurants, major retailers like Costco and Sam's Club, Walmart as well as popular destinations like Quail Springs Mall. For families with educational priorities, Heritage Hall, one of Oklahoma's top private schools, is nearby. And with a short commute to all that Oklahoma City has to offer, this home truly combines the best of suburban tranquility with urban convenience. Don't miss the chance to make this lovely property your new home!
- Type:
- Single Family
- Sq.Ft.:
- 880
- Status:
- Active
- Beds:
- 2
- Lot size:
- 0.15 Acres
- Year built:
- 1951
- Baths:
- 1.00
- MLS#:
- 1096645
- Subdivision:
- Village 4th
ADDITIONAL INFORMATION
Discover the perfect blend of charm and convenience in this adorable 2-bed, 1-bath home located in the Village! Nestled within a desirable neighborhood, this residence exudes curb appeal with its well-maintained exterior and lush landscaping. Step inside to find a cozy yet spacious interior filled with natural light, creating a welcoming atmosphere from the moment you enter. Two bedrooms provide peaceful sanctuaries, each boasting ample closet space and soft, natural light. The shared bathroom has been thoughtfully designed with functionality and style in mind, offering convenience for daily routines. With its combination of character, comfort, and convenience, this charming residence presents an incredible opportunity to embrace the coveted lifestyle of The Village. Don't miss out—schedule your showing today! 2023- New back door 2022- Gutters added 08/2021- New roof 2020- New garage door 10/2019 New AC 2018- New kitchen stove 2014- Painted home 2012- Heater 2007- New driveway 2005-2006- Remodeling bathroom, replaced galvanized pipes with pex pipes new gas line same period, All New windows waiting for 3 more to get installed. New Front door.
- Type:
- Single Family
- Sq.Ft.:
- 1,602
- Status:
- Active
- Beds:
- 3
- Lot size:
- 0.33 Acres
- Year built:
- 1976
- Baths:
- 2.00
- MLS#:
- 1115124
- Subdivision:
- Indian Creek Sec 2
ADDITIONAL INFORMATION
Come check out this newly remodeled 3 bedroom home in NW OKC. Nestled in a Cup-De-Sac, this home sits on a large lot with a huge backyard. Featuring new Carpet, new paint, new appliances, This home is ready to go. As you step inside, you'll be greeted by an inviting living area bathed in natural light, perfect for relaxing or entertaining guests. The seamless flow leads you to the kitchen, complete with new countertops, stainless steel appliances, and ample storage space, making meal preparation a breeze. Conveniently located in Northwest OKC, this home offers easy access to shopping, dining, entertainment, and access to the turnpike.
- Type:
- Single Family
- Sq.Ft.:
- 5,000
- Status:
- Active
- Beds:
- 4
- Lot size:
- 0.55 Acres
- Year built:
- 2024
- Baths:
- 6.00
- MLS#:
- 1115097
- Subdivision:
- Nichols Hills Suburban Tr
ADDITIONAL INFORMATION
Welcome to your dream home in prestigious West Nichols Hills! This stunning traditional modern estate spans just under 5,000 sqft, offering unparalleled luxury and comfort. The home features 4 spacious bedrooms, each with en-suite bathrooms, and a total of 6 baths, including 4 full en-suite baths, a formal powder room, and a convenient pool bath. The luxurious primary bedroom, located on the main floor, boasts built-in cabinetry and overlooks the expansive backyard. The primary closet is a large walk-in with direct access to the downstairs laundry room. Enjoy two distinct living areas: a formal living room that seamlessly connects to the open-concept kitchen, perfect for entertaining, and an informal den with built-ins, ideal for relaxing movie nights or watching sports. Two full laundry rooms provide ultimate convenience, one on each floor, with the upstairs laundry room doubling as a craft room. A dedicated office space with built-ins is located on the main floor, perfect for working from home. The expansive upstairs game room comes complete with built-ins and a refrigerator, offering a perfect space for recreation and relaxation. Two large upstairs bedrooms, each with en-suite bathrooms, ensure comfort and privacy for all family members or guests. Designer lighting throughout the home adds a touch of elegance and sophistication to every room. An oversized 3-car garage offers plenty of room for vehicles and additional storage. The home's stone exterior exudes elegance and timeless charm, while the wide lot offers potential for a pickleball court, pool, garden, or other outdoor amenities to suit your lifestyle. This luxurious property combines elegance with functionality, making it the perfect sanctuary for refined living. Don’t miss the opportunity to own this exceptional home in West Nichols Hills!

Copyright© 2024 MLSOK, Inc. This information is believed to be accurate but is not guaranteed. Subject to verification by all parties. The listing information being provided is for consumers’ personal, non-commercial use and may not be used for any purpose other than to identify prospective properties consumers may be interested in purchasing. This data is copyrighted and may not be transmitted, retransmitted, copied, framed, repurposed, or altered in any way for any other site, individual and/or purpose without the express written permission of MLSOK, Inc. Information last updated on {{last updated}}
Oklahoma City Real Estate
The median home value in Oklahoma City, OK is $134,100. This is higher than the county median home value of $131,800. The national median home value is $219,700. The average price of homes sold in Oklahoma City, OK is $134,100. Approximately 52.31% of Oklahoma City homes are owned, compared to 36.67% rented, while 11.02% are vacant. Oklahoma City real estate listings include condos, townhomes, and single family homes for sale. Commercial properties are also available. If you see a property you’re interested in, contact a Oklahoma City real estate agent to arrange a tour today!
Oklahoma City, Oklahoma 73120 has a population of 629,191. Oklahoma City 73120 is less family-centric than the surrounding county with 29.88% of the households containing married families with children. The county average for households married with children is 31.33%.
The median household income in Oklahoma City, Oklahoma 73120 is $51,581. The median household income for the surrounding county is $50,762 compared to the national median of $57,652. The median age of people living in Oklahoma City 73120 is 34.1 years.
Oklahoma City Weather
The average high temperature in July is 93.5 degrees, with an average low temperature in January of 28 degrees. The average rainfall is approximately 36.5 inches per year, with 6.3 inches of snow per year.
