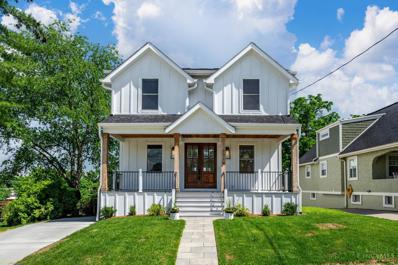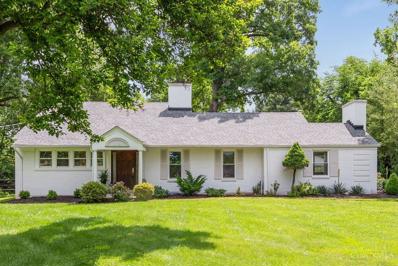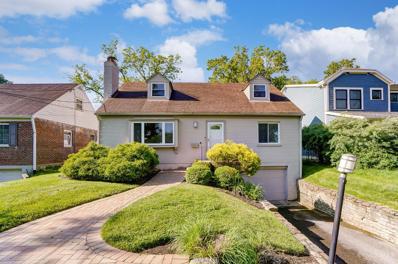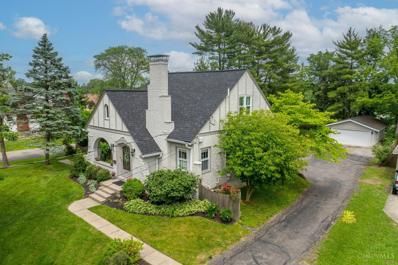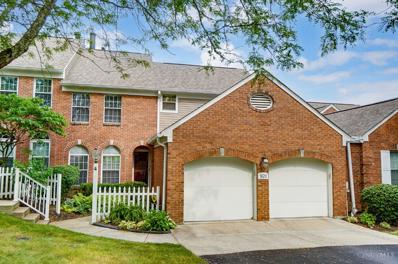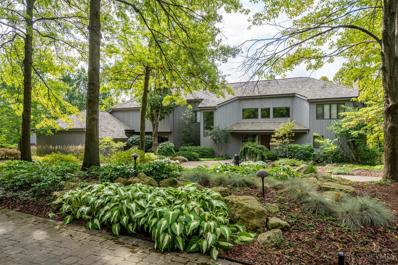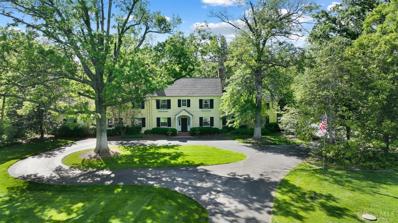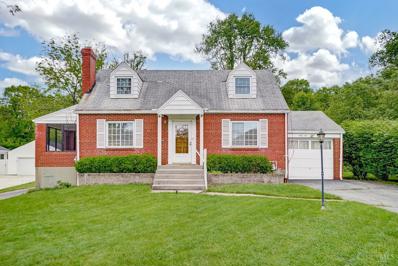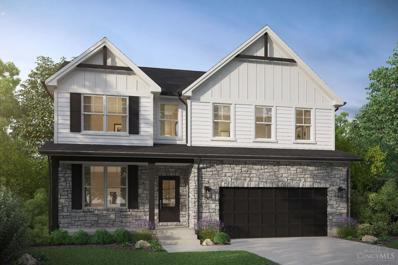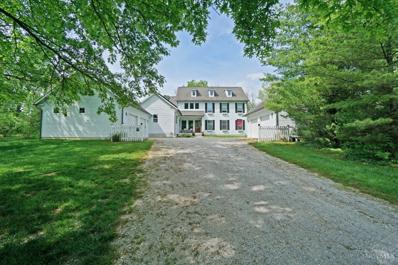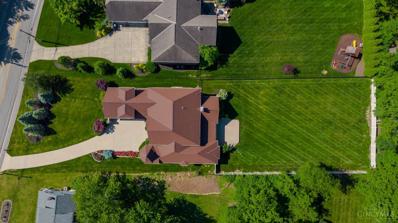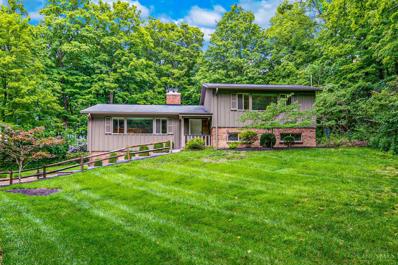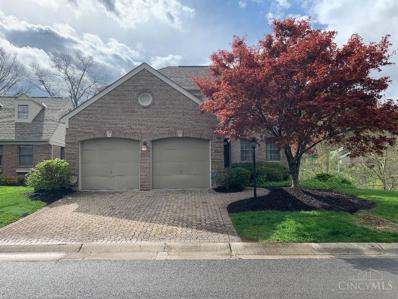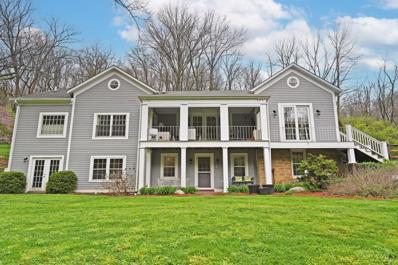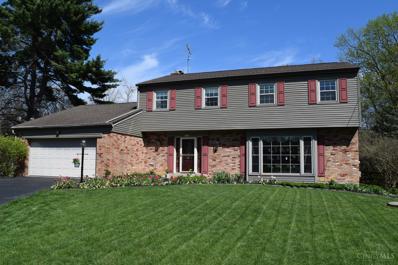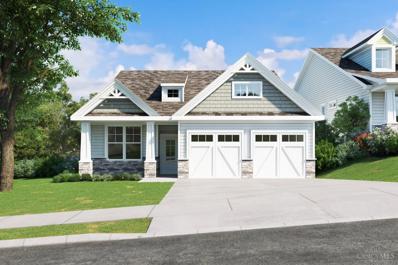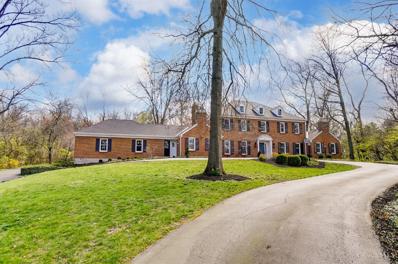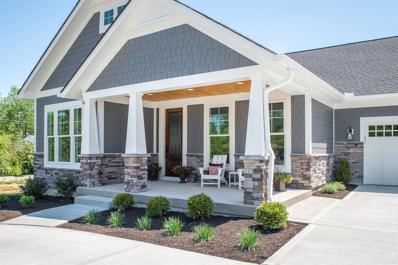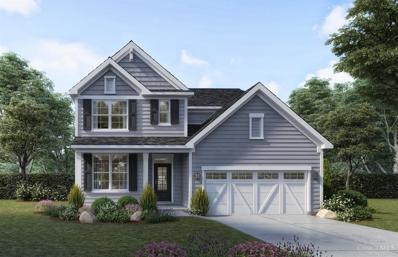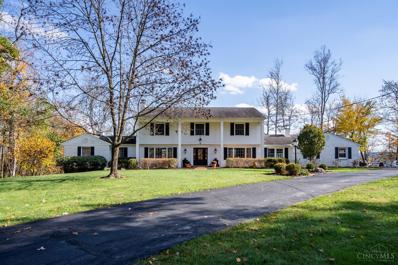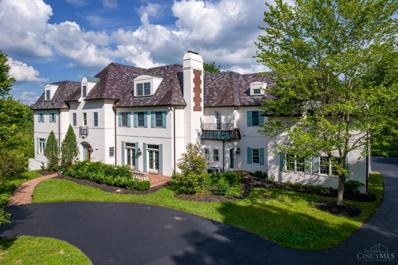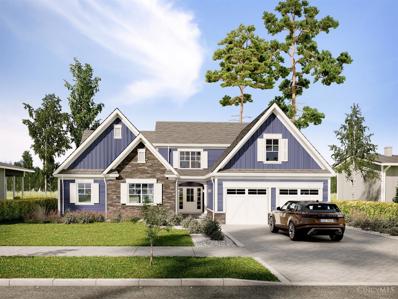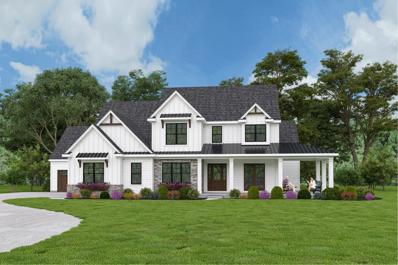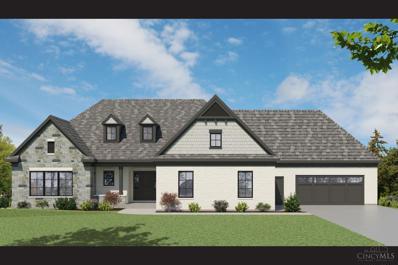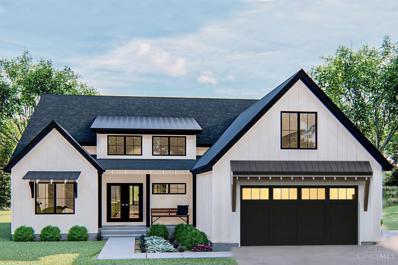Cincinnati OH Homes for Sale
$920,000
Naomi Avenue Madeira, OH 45243
- Type:
- Single Family
- Sq.Ft.:
- 1,174
- Status:
- NEW LISTING
- Beds:
- 5
- Lot size:
- 0.15 Acres
- Year built:
- 1925
- Baths:
- 4.00
- MLS#:
- 1806892
ADDITIONAL INFORMATION
Just one block from Madeira Center, this home offers a perfect blend of convenience and sophistication. The main floor features a stunning gourmet kitchen with custom appliances. The expansive living area creates the perfect space for entertaining or spending quality time with loved ones. Large windows adorn every wall allowing natural light to flood the home. Two first-floor offices provide ideal home workspaces. Upstairs, five beautifully appointed bedrooms have their own unique style and charm. The crowning jewel is the luxurious primary suite, featuring a spacious closet and an ensuite bath adorned with European fixtures, offering a serene retreat. Hardwood floors throughout. Beyond its stunning interiors, close proximity to all the amenities and attractions Madeira has to offer, including Ohio's #2 school district. Experience the epitome of upscale living, make this dream home yours. (Agent is owner, Member of LLC)
$950,000
Miami Road Indian Hill, OH 45243
- Type:
- Single Family
- Sq.Ft.:
- 3,270
- Status:
- NEW LISTING
- Beds:
- 5
- Lot size:
- 1.09 Acres
- Year built:
- 1948
- Baths:
- 4.00
- MLS#:
- 1806899
ADDITIONAL INFORMATION
Contact Listing Agent for appointments. Beautiful Ranch located in center village Indian Hill! 5 bed/ 4 full bath offers separate 2nd floor guest suite or perfect home office. Newly refinished hardwood floors throughout, family room addition, new HVAC, Roof, and many other updates. Professionally finished lower level w/ full bath walks out to large level one acre lot, fenced and ready for pool. Long driveway w/ plenty of parking for your guests or add a circle drive.
$375,000
Naomi Avenue Madeira, OH 45243
- Type:
- Single Family
- Sq.Ft.:
- 1,575
- Status:
- NEW LISTING
- Beds:
- 3
- Lot size:
- 0.2 Acres
- Year built:
- 1949
- Baths:
- 2.00
- MLS#:
- 1805982
ADDITIONAL INFORMATION
Adorable Cape Cod with brand new water proofing in the basement (lifetime transferable warranty). Lovely street near the Maderia Middle School, Sellman Park and walk to downtown Maderia. Family room addition with vaulted ceilings and walk out to a no maintenance deck and huge yard. Washer and dryer hook-up in the second bedroom and basement. Backyard gate opens to the middle school. Showings start May 29, 2024.
$775,000
Miami Avenue Madeira, OH 45243
- Type:
- Single Family
- Sq.Ft.:
- 1,994
- Status:
- Active
- Beds:
- 4
- Lot size:
- 0.44 Acres
- Year built:
- 1927
- Baths:
- 3.00
- MLS#:
- 1805900
ADDITIONAL INFORMATION
Absolutely stunning home that has been completely renovated from head to toe with the highest level finishes on 1/2 acre picturesque lot in the middle of EVERYTHING fun in Madeira! 4 bedrooms & 3 full baths with 1st floor primary bedroom! Full bath on every floor including the finished lower level! Original hardwood floors throughout, new cabinets & marble backsplash/granite counters! New electric/copper pipes, insulation/drywall, roof & windows! GORGEOUS yard with beautiful landscaping and 2 paver patios, custom fire pit, & flagstone steps are ready for entertaining! 4 car garage or 3 car w/flex garage. Added exterior office to detached garage! See feature sheet for the endless list of updates! Immaculately maintained and the best selections! Truly a show-stopper! Cutest porch & architectural details, arches, & character! Yard is fenced on 4 sides, but does not connect across driveway.
- Type:
- Condo
- Sq.Ft.:
- 2,267
- Status:
- Active
- Beds:
- 4
- Lot size:
- 1.62 Acres
- Year built:
- 1987
- Baths:
- 4.00
- MLS#:
- 1805833
ADDITIONAL INFORMATION
Welcome home to this 4 bedroom, 3.5 bath townhome in Seven Hills Club. Beautiful hardwood floors throughout the first floor, new carpet on the second floor, updated appliances. Eat in kitchen with large panty, first floor laundry. Beautifully finished lower level with 4th bedroom and full bath, idea for guest. Close to Kenwood Mall and highway access. Wooded view.
$3,300,000
Old Indian Hill Road Indian Hill, OH 45243
- Type:
- Single Family
- Sq.Ft.:
- 10,718
- Status:
- Active
- Beds:
- 6
- Lot size:
- 5.04 Acres
- Year built:
- 1988
- Baths:
- 7.00
- MLS#:
- 1805401
ADDITIONAL INFORMATION
Grand & sophisticated estate nestled on 5 acres offering private, wooded views. Designed by Architect Larry Norris, every detail is thoughtfully crafted to accommodate for both ease of everyday living as well as entertaining. The gourmet kitchen has everything you need to host family & friends with modern finishes for the discerning Buyer and a fabulous flow into the Family room and four season room! Luxurious Primary Suite with spa-worthy new bathroom exuding elegance & boasting a dual vanity, heated floors, jetted tub, walk-in shower, and large custom walk-in closets. Additional 4 bedrooms & 3 full baths on 2nd floor. Finished LL offering Media Room, Game Room, Fitness Room, Bar & wine vault, plus 6th bedroom and full bath. Outdoor spaces create a private oasis including a Gunite pool, hot tub & pool house; a walking trail that leads to the tennis/sports court & hut PLUS a detached barn garage with bonus room above featuring a full bath & Kitchenette!
$2,995,000
Old Indian Hill Road Indian Hill, OH 45243
- Type:
- Single Family
- Sq.Ft.:
- 5,389
- Status:
- Active
- Beds:
- 5
- Lot size:
- 3.49 Acres
- Year built:
- 1941
- Baths:
- 8.00
- MLS#:
- 1805004
ADDITIONAL INFORMATION
Classic Indian Hill Residence on sought-after street. Pristine inside and out. Numerous updates. Long circular driveway; beautiful flat back yard, adjoining green space - very private! Custom kitchen. 1st fl owner's suite with laundry. 4 add'l bdrms/baths on 2nd. Beautiful hardwood flrs, moldings, built-ins. Gunite pool and pool house with 34x25 rec room above. 4 car gar storage, oversized. Additional laundry off kitchen. Study on 1st; flex rm on 2nd floor.
$489,900
Dawson Road Cincinnati, OH 45243
- Type:
- Single Family
- Sq.Ft.:
- 1,366
- Status:
- Active
- Beds:
- 3
- Lot size:
- 0.86 Acres
- Year built:
- 1942
- Baths:
- 2.00
- MLS#:
- 1804421
ADDITIONAL INFORMATION
Situated on an expansive 500-foot deep lot, this property offers ample space for your creative endeavors! Boasting two driveways, and an oversized 2-car detached garage, parking and storage needs are generously met. Featuring a first floor primary bedroom, spacious kitchen and bonus 3 season room for enjoying the sights and sounds of the neighborhood. The partially finished lower level complete with a wet bar, offers the opportunity to finish according to your lifestyle needs. Outside, the lot presents multiple possibilities, whether you're considering expanding the existing structure, creating outdoor recreational areas, or cultivating a veggie garden, this property checks all the boxes! Close to Kenwood Mall, Trader Joes, French Park and easy access to I-71.
$795,900
Treetop Lane Madeira, OH 45243
- Type:
- Single Family
- Sq.Ft.:
- n/a
- Status:
- Active
- Beds:
- 4
- Lot size:
- 0.4 Acres
- Baths:
- 4.00
- MLS#:
- 1804011
ADDITIONAL INFORMATION
The Willow by John Henry Homes is the last lot available in the very desirable Treetops of Madeira. Approximately 2,748sf, 4 bedrooms, 3 full baths, 1 half bath, 9' lower level, 9' 1st, gourmet kitchen, quartz countertops, hardwood first floor, stainless steel appliances, walk-in pantry, luxurious primary bath, raised tray in owner's suite, tile baths and laundry, full overlay Aristokraft cabinets with quiet close doors and drawers. Enjoy a walk-out lower level (option to finish for additional cost) and a back deck with access directly from great room. Estimated completion by spring 2025.
$2,199,000
Indian Hill Road Indian Hill, OH 45243
- Type:
- Single Family
- Sq.Ft.:
- 5,103
- Status:
- Active
- Beds:
- 4
- Lot size:
- 2 Acres
- Year built:
- 2001
- Baths:
- 4.00
- MLS#:
- 1804010
ADDITIONAL INFORMATION
Welcome to the Village of Indian Hill! This 4 bedroom 4 full bathroom home is conveniently located minutes to Mariemont/Madeira/Kenwood/downtown. It is centrally located with easy access to 71/50. With 12 rooms, this nearly 6,000 sq. ft. modern farmhouse was designed by the home owner/architect. Enjoy peaceful mornings in the meditation room located in the finished attic space and wind down at night in the dimmable wine cellar located in the finished basement. With four finished floors, this home is perfect for a growing, grown, or multi generational family. Agent related to seller.
$1,949,900
Kenwood Road Madeira, OH 45243
- Type:
- Single Family
- Sq.Ft.:
- 7,214
- Status:
- Active
- Beds:
- 5
- Lot size:
- 0.64 Acres
- Year built:
- 2004
- Baths:
- 5.00
- MLS#:
- 1803722
ADDITIONAL INFORMATION
luxury living through out! w/approx 5100 sq ft plus approx 200 lower level.Home offers soaring ceilings, gleaming hardwd flrs, timeless crown molding, elegant coffered ceilings w custom lighting, 2 story foyer & great room, first floor primary suite, gourmet kitchen w/large island & pantry open to hearth room & two sided fireplace, 9' plus ceilings, 4 season rm w/view of large fenced BY, updated lighting, amazing Pocket 0ffice that is conveniently located just off kitchen plus 1st floor also offers a formal dining rm, private office w rich cherry custom wainscot & built ins, 1st flr primary bedroom w/upgraded tray ceiling, custom lighting with w/o to 4 season rm. 2nd floor offers 4 more bedrooms & two full baths & lg loft area w/built-ins overlooking the great rm. Lower level offers plenty of light w/WINE cellar, wet bar, THEATER rm, exercise space, flex room/game rm & full bath.
$699,900
Drake Road Indian Hill, OH 45243
- Type:
- Single Family
- Sq.Ft.:
- 2,134
- Status:
- Active
- Beds:
- 4
- Lot size:
- 1 Acres
- Year built:
- 1959
- Baths:
- 2.00
- MLS#:
- 1803624
ADDITIONAL INFORMATION
Private oasis and beautiful setting! This home is fresh and ready for you to call Indian Hill your home! Nestled on a picturesque one-acre lot, offering tranquility in a convenient location near shops, schools, and parks. Living Room and Family Room provides space for entertaining and everyday living. Stylish new Quartz counters in Kitchen and both Bathrooms. New flooring. Peaceful outdoor living on the deck and covered patio, which overlook the lush lawn with wooded backdrop!
- Type:
- Condo
- Sq.Ft.:
- 2,516
- Status:
- Active
- Beds:
- 3
- Lot size:
- 0.49 Acres
- Year built:
- 1993
- Baths:
- 4.00
- MLS#:
- 1801872
ADDITIONAL INFORMATION
Spacious home in immaculate condition in the the Walton Creek Community adjacent to Mariemont and walking distance to Promenade shopping * 3 bedrooms, 3.5 baths with new fixtures, two fireplaces, large closets/storage * lower level living quarters w/ fireplace and deck walkout * large kitchen w/ deck walkout, built-in appliances w/solid wood cabinets *first floor laundry with two car garage access *tiered deck w/side yard and sprinklers
$1,300,000
Given Road Indian Hill, OH 45243
- Type:
- Single Family
- Sq.Ft.:
- 2,572
- Status:
- Active
- Beds:
- 4
- Lot size:
- 3.2 Acres
- Year built:
- 1869
- Baths:
- 4.00
- MLS#:
- 1801802
ADDITIONAL INFORMATION
Drive across the steel reinforced bridge to this beautiful circa 1869 home remodeled from top to bottom. It has been lovingly cared for and contemporized in every room. The primary suite and bath have walkout, whirlpool, walk-in shower, double vanity and laundry. Private and Nestled along Red Bird Hollow bordered by green space, the living/dining room boasts of floor to ceiling windows and walkout French doors. The custom kitchen with high end appliances and an island has a contemporary flair for entertaining with a walkout to the covered porch with electronic screens. The lower level has a lovely bedroom, additional laundry and extra room for recreation and creative possibilities with walkouts to the gorgeous yard. Just minutes to Milford, Terrace Park and Mariemont. Paperwork is available for all upgrades including geothermal, generator and propane.
$749,999
Coachlite Way Madeira, OH 45243
- Type:
- Single Family
- Sq.Ft.:
- 3,041
- Status:
- Active
- Beds:
- 4
- Lot size:
- 0.47 Acres
- Year built:
- 1962
- Baths:
- 4.00
- MLS#:
- 1801318
ADDITIONAL INFORMATION
This spacious home has large rooms and hardwood flooring on both floors. Highlights include beautiful kitchen cabinets w/granite counters and recessed lights. Eat-in kitchen w/gas fireplace and family room w/wood burning fireplace. 3 season room (11x19) w/ skylight ceiling. Large patio overlooking private, tiered gardens and in-ground pool. The remodeled basement has a study/office or NC 5th bedroom, half bath & bar. The second floor hall bath has been updated. Agent & seller are related.
$950,000
Euclid Avenue Madeira, OH 45243
Open House:
Sunday, 6/2
- Type:
- Single Family
- Sq.Ft.:
- 2,926
- Status:
- Active
- Beds:
- 3
- Lot size:
- 0.13 Acres
- Baths:
- 3.00
- MLS#:
- 1800077
ADDITIONAL INFORMATION
To be Built. Welcome to Laurel Crossing! This unique development includes 5 new detached ranches and 5 new detached Townhomes all within short walking distance to downtown Madeira. The new Ranches are 2,946 sq/ft, include 3bdrs, 3 baths, 2 car garage, all custom finishes incl large kitchen island w Thermador, finished LL & abundant landscaping. Madeira-always rated Top 3 Burbs in Cincinnati in Cincy Magazine! See 7832 Laurel for the Tonwhome plans & selections. Model Home at 7825 Euclid Ave
$1,750,000
Sugarun Lane Indian Hill, OH 45243
- Type:
- Single Family
- Sq.Ft.:
- 4,806
- Status:
- Active
- Beds:
- 5
- Lot size:
- 3.21 Acres
- Year built:
- 1978
- Baths:
- 6.00
- MLS#:
- 1799724
ADDITIONAL INFORMATION
Beautiful and breathtaking traditional transformation on over 3 private acres centrally located in the Village of Indian Hill. This gem features 5 bedrooms and 5.5 fully renovated baths. The heart of the home is the gourmet, eat in, chef's kitchen with all new professional Thermador appliances and quartz countertops! The grounds are picturesque, serene and private in addition to backing up to Reinstrom Park. Truly too many updates to list.
$1,096,050
Dawson Road Madeira, OH 45243
- Type:
- Single Family
- Sq.Ft.:
- 3,728
- Status:
- Active
- Beds:
- 4
- Lot size:
- 0.2 Acres
- Baths:
- 3.00
- MLS#:
- 1797445
ADDITIONAL INFORMATION
Customizable new homes available to build in Madeira at Charter Hill. Only 2 homesites remaining! Award winning Summerhill 4 bedroom/3 bath ranch plan with extended Everyday Room option offers 3,700+ sq. ft. of finished living space. This open concept design boasts 10' ceilings (9' lower level), gourmet kitchen with Bosch appliances, maple cabinetry, large island & choice of quartz or granite countertops. Features include custom stained hardwood, gas fireplace, Moen plumbing fixtures, upgraded closet system in generous primary walk-in closet, Andersen Windows, irrigation system & large private composite deck perfect for entertaining on walk-out homesite!
$814,900
Iuka Avenue Cincinnati, OH 45243
- Type:
- Single Family
- Sq.Ft.:
- 2,784
- Status:
- Active
- Beds:
- 4
- Lot size:
- 0.17 Acres
- Year built:
- 1946
- Baths:
- 4.00
- MLS#:
- 1795736
ADDITIONAL INFORMATION
The Logan by John Henry Homes, close to the shops and restaurants in downtown Madeira as well as a convenient distance to 71 and Kenwood Mall. Approx 2,784sf, 4br, 3 full baths, 9' unfinished lower level, 9' 1st, wainscoting in foyer, gourmet kitchen, quartz countertops, hardwood first floor, stainless steel appliances, luxurious walk-in shower & raised tray ceiling in owner's suite, tile baths and laundry, full overlay Aristokraft cabinets with quiet close doors and drawers.
$1,589,000
Shawnee Ridge Lane Indian Hill, OH 45243
Open House:
Sunday, 6/9 2:00-4:00PM
- Type:
- Single Family
- Sq.Ft.:
- 3,476
- Status:
- Active
- Beds:
- 5
- Lot size:
- 2.99 Acres
- Year built:
- 1966
- Baths:
- 5.00
- MLS#:
- 1791616
ADDITIONAL INFORMATION
Lovely, classic Indian Hill home. Fabulous panoramic views. Privately situated on a cul-de-sac street on three acres that abuts IH green space. Hardwood floors galore and tons of natural light. Completely redone master bath with first floor master. Walkout lower level. Must see home!
$3,200,000
Annesdale Drive Indian Hill, OH 45243
- Type:
- Single Family
- Sq.Ft.:
- 9,067
- Status:
- Active
- Beds:
- 6
- Lot size:
- 3.06 Acres
- Year built:
- 1995
- Baths:
- 7.00
- MLS#:
- 1787889
ADDITIONAL INFORMATION
Beautiful French Provincial styled home on three acres, adjacent to the 13-acre Rowe Arboretum Nature Preserve. Exceptionally well built by Jack Brand, the construction includes Vermont slate, cement siding, copper gutters, custom-designed wrought iron, French limestone, imported Jura Limestone and Kentucky oak hardwood parquet flooring, seven wood-burning fireplaces, and dramatic beamed ceilings. Lovely herringbone-patterned brick patios and a screened porch overlook a level rear yard and valley views. Finished lower level adds over 1200 square feet of usable space. Exceptional in every way!
$1,150,000
6752 Rose Crest Avenue Cincinnati, OH 45243
- Type:
- Single Family
- Sq.Ft.:
- 2,882
- Status:
- Active
- Beds:
- 5
- Lot size:
- 0.26 Acres
- Year built:
- 1941
- Baths:
- 5.00
- MLS#:
- 1784460
ADDITIONAL INFORMATION
One of the best building opportunities in all of Madeira (if not the Tri-State) with Blackwelder Custom Homes. Over 2,800sf (3,000+sf if you opt to finish the room above the garage) hardwood throughout the first floor, study, large open concept kitchen with custom Shaker style full overlay cabinets and granite counters, dining area with walkout to back porch + 2 story living room ceiling. Primary suite and guest suite on main level. Two bedrooms, a full bath plus a loft on level 2 (optional bonus room as well). Additional bedroom and full bath in finished, lower level walkout. Private backyard, two car, attached garage. Close to all that downtown Madeira has to offer. Still plenty of time to change the plan to suit your needs!
$1,995,000
Miami Road Indian Hill, OH 45243
- Type:
- Single Family
- Sq.Ft.:
- n/a
- Status:
- Active
- Beds:
- 4
- Lot size:
- 1.02 Acres
- Baths:
- 4.00
- MLS#:
- 1774822
ADDITIONAL INFORMATION
A new home to be built by premier builder Camden Homes! Luxury finishes. Open spaces. Loads of light. Hardwood floors. Top-of-the-line kitchen. First-floor primary bedroom suite and guest suite. Study. Great room with fireplace. Covered back & front porches. Outdoor fireplace. Gorgeous flat yard 4 car garage Purchase now and make your selections and adjustments to our plans.
$1,449,000
Hickory Court Madeira, OH 45243
- Type:
- Single Family
- Sq.Ft.:
- n/a
- Status:
- Active
- Beds:
- 3
- Lot size:
- 1.8 Acres
- Baths:
- 4.00
- MLS#:
- 1763600
ADDITIONAL INFORMATION
Your DREAM HOME awaits!! Windridge Estates a 9 Lot luxury development in Madeira. The street and utilities are in. Great location, private setting. Cul-de-sac, wooded lots, walkable neighborhood. Joshua One a premier developer & builder. Willing to build this custom home or design a home to a buyers exact taste. Enjoy high end finishes, functional/stylish/creative floor plans. Construction starting Spring 2023.
$999,000
Hickory Court Madeira, OH 45243
- Type:
- Single Family
- Sq.Ft.:
- n/a
- Status:
- Active
- Beds:
- 5
- Lot size:
- 0.7 Acres
- Baths:
- 3.00
- MLS#:
- 1765333
ADDITIONAL INFORMATION
Your Dream Home Awaits! Windridge Estates a 9 lot luxury development in Madeira. The street and utilities are in. Great Location, private setting cul-de-sac, wooded lots, walkable neighborhood. Joshua One a premier developer & builder. Will build this custom home or design a home to a buyers exact taste. Enjoy high end finishes, functional/stylish/creative floor plans. Construction starting Spring 2023
 |
| The data relating to real estate for sale on this web site comes in part from the Broker Reciprocity™ program of the Multiple Listing Service of Greater Cincinnati. Real estate listings held by brokerage firms other than Xome Inc. are marked with the Broker Reciprocity™ logo (the small house as shown above) and detailed information about them includes the name of the listing brokers. Copyright 2024 MLS of Greater Cincinnati, Inc. All rights reserved. The data relating to real estate for sale on this page is courtesy of the MLS of Greater Cincinnati, and the MLS of Greater Cincinnati is the source of this data. |
Cincinnati Real Estate
The median home value in Cincinnati, OH is $322,000. This is higher than the county median home value of $146,700. The national median home value is $219,700. The average price of homes sold in Cincinnati, OH is $322,000. Approximately 84.22% of Cincinnati homes are owned, compared to 12.76% rented, while 3.02% are vacant. Cincinnati real estate listings include condos, townhomes, and single family homes for sale. Commercial properties are also available. If you see a property you’re interested in, contact a Cincinnati real estate agent to arrange a tour today!
Cincinnati, Ohio 45243 has a population of 8,993. Cincinnati 45243 is more family-centric than the surrounding county with 37.53% of the households containing married families with children. The county average for households married with children is 27.72%.
The median household income in Cincinnati, Ohio 45243 is $97,292. The median household income for the surrounding county is $52,389 compared to the national median of $57,652. The median age of people living in Cincinnati 45243 is 40.8 years.
Cincinnati Weather
The average high temperature in July is 86.9 degrees, with an average low temperature in January of 20.9 degrees. The average rainfall is approximately 43.7 inches per year, with 15.6 inches of snow per year.
