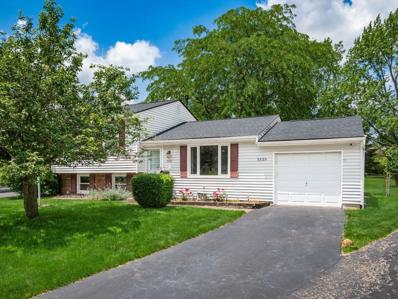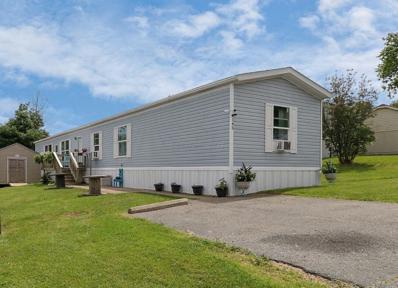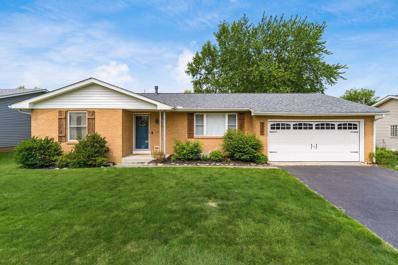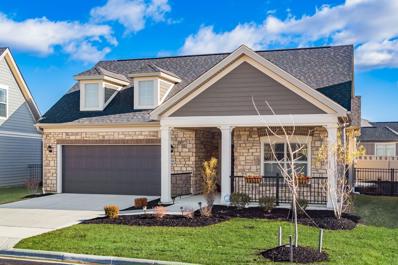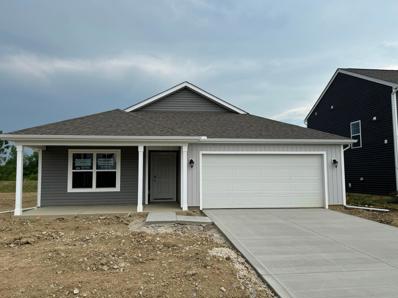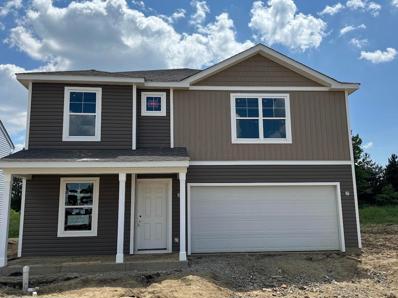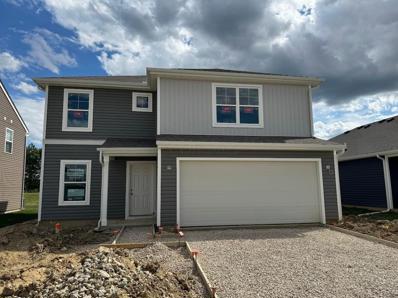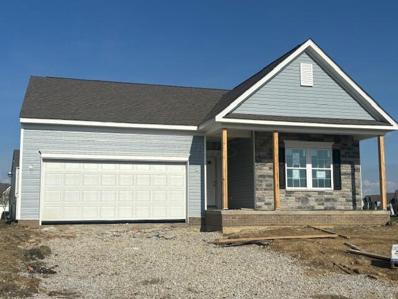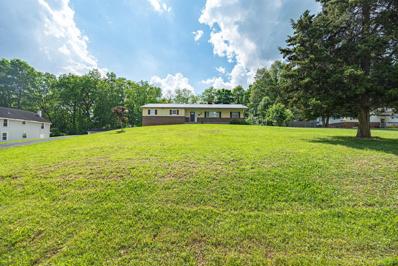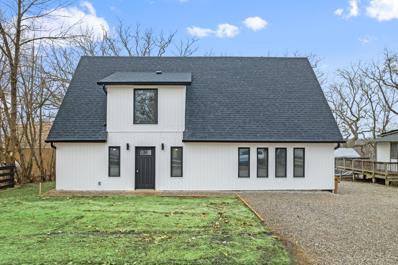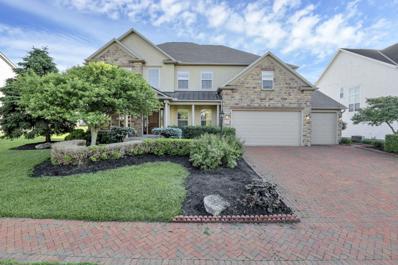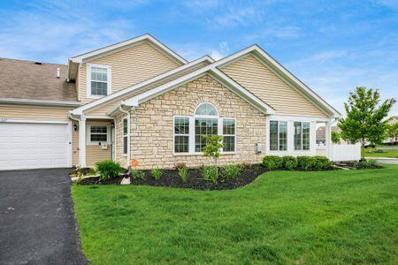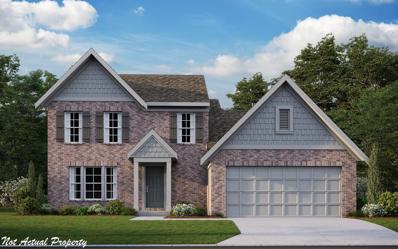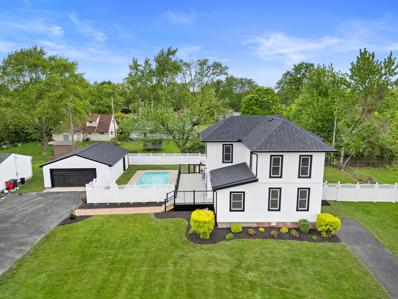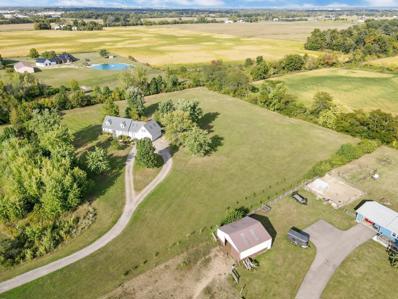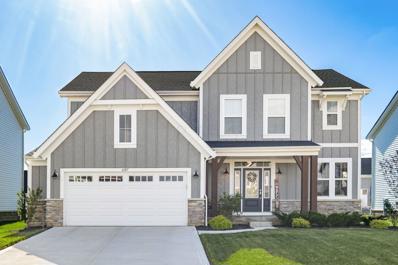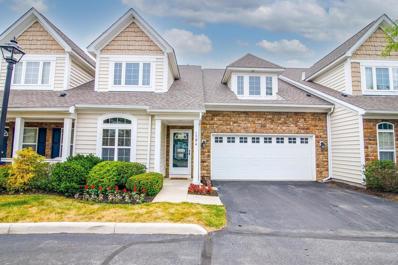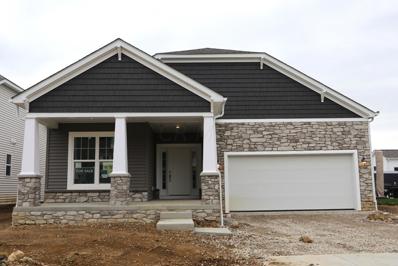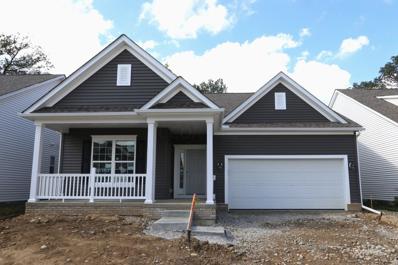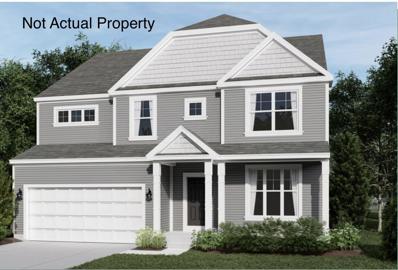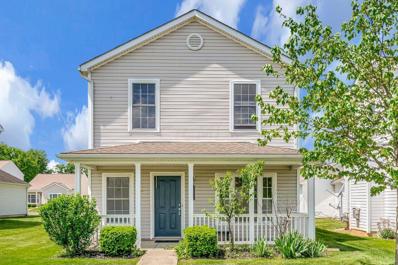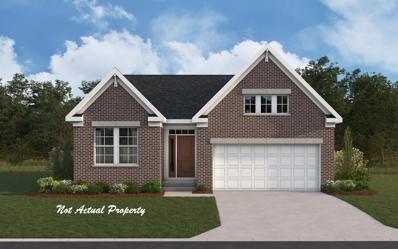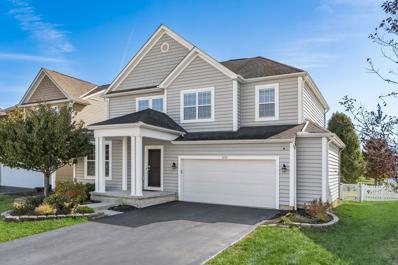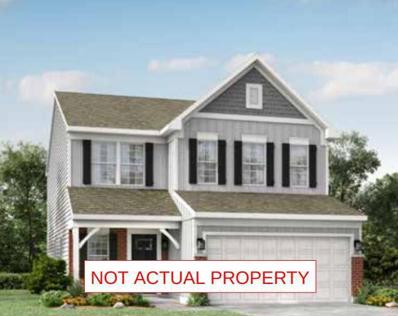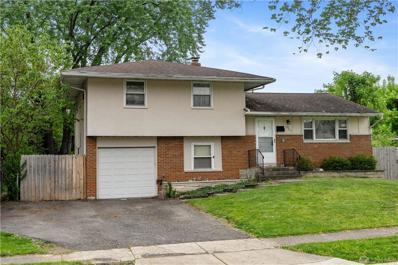Grove City OH Homes for Sale
- Type:
- Single Family
- Sq.Ft.:
- 1,328
- Status:
- Active
- Beds:
- 3
- Lot size:
- 0.38 Acres
- Year built:
- 1970
- Baths:
- 1.00
- MLS#:
- 224017127
- Subdivision:
- Brook Park
ADDITIONAL INFORMATION
This is a very nice and well maintained 3 bedroom Split Level home situated on a beautiful, large 1/3 plus acre lot in Grove City. The deck and patio overlook the well kept yard that is fenced and has mature trees. There is a nice frame shed on the property that is used for lawn and garden equipment storage. The house main level features a living room, updated kitchen and eating space. The bedrooms and bath are upstairs, the family room and utility area are in the lower level.This home has been updated over time. A new roof and gas range were installed in 2023, the mechanicals are newer. Great location in Grove City convenient to shopping and restaurants.
- Type:
- Other
- Sq.Ft.:
- n/a
- Status:
- Active
- Beds:
- n/a
- Baths:
- MLS#:
- 224017021
- Subdivision:
- Oak Hills
ADDITIONAL INFORMATION
This 2020 single wide has all the farmhouse charm! 3 bedrooms, 2 baths with a flex room that could be used as a 4th bedroom or an office. Home sits on a large lot. Open concept living room and kitchen with stainless steel appliances and huge island. Owner's suite has a walk in closet and large bathroom with shower and separate tub. Wooden deck built on the front. Home sits high up and owner has an extra storage area underneath for totes. Large shed conveys with property. Move-in ready, just waiting on you! Buyers must be park approved!
Open House:
Sunday, 6/9 2:00-4:00PM
- Type:
- Single Family
- Sq.Ft.:
- n/a
- Status:
- Active
- Beds:
- n/a
- Baths:
- MLS#:
- 224016338
ADDITIONAL INFORMATION
This updated all brick ranch offers modern living with classic charm. Featuring 3 bedrooms and 2 bathrooms, the home is updated and ready for a new buyer. The finished area in the basement provides extra living space for an extra room or home office. Enjoy the large, fenced-in backyard that is ideal for outdoor gatherings. Located close to a park and easy freeway access, this home provides convenience and comfort of single floor living.
- Type:
- Condo
- Sq.Ft.:
- 1,715
- Status:
- Active
- Beds:
- 2
- Lot size:
- 0.16 Acres
- Year built:
- 2020
- Baths:
- 2.00
- MLS#:
- 224016833
- Subdivision:
- Courtyards At Beulah Park
ADDITIONAL INFORMATION
Great location in the prestigious Courtyards at Beulah Park. Steps away from the clubhouse, fitness facility, park and the pool. One owner and truly in move incondition. Built with all the bells and whistles. Loads of kitchen cabinets, stainless steel appliances and granite counters. Huge granite topped island that serves asadditional prep space and seating. Custom built fireplace surround. Extra window in living room and office.Loads of natural light. Custom windows coveringsthroughout.Trayed ceilings. All on ONE floor. Oversized 2 car garage. Tastefully landscaped to minimize yard work. Large covered patio. Ideal for entertaining.Fully fenced for privacy.
- Type:
- Single Family
- Sq.Ft.:
- n/a
- Status:
- Active
- Beds:
- n/a
- Baths:
- MLS#:
- 224016680
- Subdivision:
- Allmon Run
ADDITIONAL INFORMATION
Charming new Harmony plan in beautiful Allmon Run. This 3 bedroom, 2 bathroom single story boasts an open concept living space. This spacious, roomy ranch features a spacious kitchen with a plenty of granite countertop space and a walk-in pantry. Beautiful bedroom 1, with its large walk-in closet, is the perfect place to retire at the end of a long day!
- Type:
- Single Family
- Sq.Ft.:
- 2,356
- Status:
- Active
- Beds:
- 4
- Lot size:
- 0.2 Acres
- Year built:
- 2024
- Baths:
- 3.00
- MLS#:
- 224016690
- Subdivision:
- Allmon Run
ADDITIONAL INFORMATION
Gorgeous new Holcombe plan in beautiful Allmon Run. This two-story, open concept home provides 4 large bedrooms and 2.5 baths. The main level living area offers solid surface flooring throughout for easy maintenance. Home features a turnback staircase situated away from foyer for convenience and privacy, as well as a wonderful study. The kitchen offers beautiful cabinetry, plenty of countertop space, a large pantry and a built-in granite island with ample seating space. Located upstairs, you'll find an oversized bedroom that features a large bathroom with ample storage in the walk-in closet. In addition, the upstairs offers 3 additional bedrooms and a convenient laundry room.
- Type:
- Single Family
- Sq.Ft.:
- 1,818
- Status:
- Active
- Beds:
- 3
- Lot size:
- 0.2 Acres
- Year built:
- 2024
- Baths:
- 3.00
- MLS#:
- 224016666
- Subdivision:
- Allmon Run
ADDITIONAL INFORMATION
Gorgeous new Sienna plan in beautiful Allmon Run. This two-story, open concept home provides 3 large bedrooms and 2.5 baths. The main level living area offers solid surface flooring throughout for easy maintenance. The kitchen offers beautiful cabinetry, a large pantry and a built-in granite island with ample seating space. Upstairs, you'll find an oversized bedroom, which features a deluxe bath and a walk-in closet with lots of storage. In addition, upstairs, you'll also find 3 additional bedrooms and a convenient laundry room!
- Type:
- Single Family
- Sq.Ft.:
- n/a
- Status:
- Active
- Beds:
- n/a
- Baths:
- MLS#:
- 224016317
- Subdivision:
- Autumn Grove
ADDITIONAL INFORMATION
This stunning 3 bedroom 2 bathroom ranch is situated on a spacious homesite, offering ample room for outdoor activities and gardening. Step inside to discover a thoughtfully designed layout featuring numerous upgrades. The open-concept living area is perfect for entertaining, with a modern kitchen boasting a large island. Retreat to a luxurious master suite, complete with an en-suite bathroom featuring a double vanity and walk in shower. A full basement offers endless possibilities for customization.
- Type:
- Single Family
- Sq.Ft.:
- 1,858
- Status:
- Active
- Beds:
- 4
- Lot size:
- 0.9 Acres
- Year built:
- 1977
- Baths:
- 2.00
- MLS#:
- 224016141
ADDITIONAL INFORMATION
Hillside ranch on nearly an acre fenced lot with 45k in solar panels that produces 11k+ in Kwh yearly. Over 2700 sqft with an open floor plan, three cozy fireplaces, one a two sided wood burning and the other a gas one in LL. Some hardwood floors, four bedrooms, two baths. The finished walkout lower level is the perfect rec room, family room or game room, second room could be your office, craft room or whatever you want. Sun room is perfect for relaxing an denjoying the serene view. Huge 3-4 car garage, two doors but fits a lot of cars plus workspace, long driveway with plenty of room to add an additional building. Assumeable VA only mortgage with a 2.25% fixed rate.
- Type:
- Single Family
- Sq.Ft.:
- n/a
- Status:
- Active
- Beds:
- 3
- Lot size:
- 0.13 Acres
- Baths:
- 3.00
- MLS#:
- 224016044
- Subdivision:
- Darbydale
ADDITIONAL INFORMATION
Riverfront House!! Enjoy breathtaking Riverview from every room. Open Concept living, dining, and fully loaded kitchen.First Floor Master bedroom with ensuite bath. Second floor: laundry, full bath, spacious loft, and two bedrooms, one with extraordinary river view. Brand-new wooden deck for entertaining. New furnace, AC, HWT, and upgraded electrical. Your riverside haven awaits! Back to the market due to buyers remorse.
- Type:
- Single Family
- Sq.Ft.:
- 3,432
- Status:
- Active
- Beds:
- 5
- Lot size:
- 0.31 Acres
- Year built:
- 2007
- Baths:
- 5.00
- MLS#:
- 224016039
- Subdivision:
- Pinnacle Club
ADDITIONAL INFORMATION
Just Listed in the Pinnacle Estates Golf Community! The home boasts architectural details & custom finishes. Open floor plan! 2 story foyer. Great room w floor to ceiling fireplace. 1st floor guest bedroom has full bath. Open kitchen has granite countertops, stainless steel appliances & large island. Walk-in wine room/pantry option. 1st floor office/den. Formal dining room. Large master suite has fireplace, lounging area, custom dressing room, large walk in shower, soaking tub & 2nd floor laundry. 2nd bedroom upstairs has full bath. 3rd and 4th bedrooms upstairs share full Jack & Jill bath. Finished lower level offers accent lighting, wet bar, media area, full bath & beverage frig. This Golf community offers an inground pool, tennis courts, basketball court, fitness center & clubhouse.
- Type:
- Condo
- Sq.Ft.:
- 2,012
- Status:
- Active
- Beds:
- 3
- Lot size:
- 0.05 Acres
- Year built:
- 2016
- Baths:
- 3.00
- MLS#:
- 224015960
- Subdivision:
- Chestnut Farms
ADDITIONAL INFORMATION
Very desirable, seldom on the market condo. Only 2 Owners. Last owner spent thousands of dollars on upgrades, Including custom window shades, new laminate floors on first floor. Decorator ceiling fans and custom lighting. New countertop and custom back splash. One Year old Bosch dishwasher. Soaring ceilings in living room. Popular open floor plan. Heated 4 season room. Literally steps from pond and walking trail. Corner gas fireplace. Lots and lots of light throughout the unit. 2nd floor has large loft room with double closets and a full en suite bath. PLUS large storage room that could be finished into an office or workout room.
- Type:
- Single Family
- Sq.Ft.:
- 2,524
- Status:
- Active
- Beds:
- 3
- Lot size:
- 0.25 Acres
- Year built:
- 2024
- Baths:
- 4.00
- MLS#:
- 224015930
- Subdivision:
- Farmstead
ADDITIONAL INFORMATION
Gorgeous new Charles Cambridge Cottage plan in beautiful Farmstead featuring a private 1st floor study with double doors. Open concept design with an island kitchen with stainless steel appliances, upgraded cabinetry with 42 inch uppers and soft close hinges, durable quartz counters, large walk-in pantry and walk-out morning room all open to the soaring 2 story family room. Tucked away 1st floor homeowners retreat with an en suite that includes a double bowl vanity, walk-in shower and large walk-in closet with laundry room access making laundry days a little easier. Upstairs are 2 additional bedrooms each with a walk-in closet and shares a full bathroom. Loft overlooking the family room. Full basement and a 2 bay garage.
ADDITIONAL INFORMATION
A true one-of-a-kind, fully renovated farmhouse. Offering four spacious bedrooms, two and a half bathrooms and featuring a first-floor primary suite. The ensuite bath has dual sinks & a custom tile shower w/double shower heads. The open concept living room, dining and kitchen are perfect for entertaining. The kitchen offers beautiful quartz countertops, SS appliances & an oversized pantry. First floor laundry features a wash sink and additional cabinetry. Step outside to several outdoor spaces offered for gatherings. A custom all weather deck that overlooks the fiberglass in-ground pool. Tandem two car garage, plus an additional one car bonus garage for a pool house/extra storage. This home sits on a rare, oversized lot w/dual driveways. Conveniently located to Grove City's Town Center.
Open House:
Sunday, 6/9 2:00-4:00PM
- Type:
- Single Family
- Sq.Ft.:
- n/a
- Status:
- Active
- Beds:
- n/a
- Baths:
- MLS#:
- 224015479
ADDITIONAL INFORMATION
Serene , tucked away and peaceful . Room for the entire family plus more !!! Desirable 5 acres with trees galore .. Located 5 minutes from I71 and Mt. Carmel hospital. Could be your own piece of rural paradise. All the ammenities of the city at your fingertips ....the best of both worlds.. Entering the home you will find a spacious great room, 2 bathrooms , utility room , cozy kitchen, dining area and living room. Upstairs includes a den,2 bdms a full bath with a breezeway/ loft separating the rooms. This home has it all !!! Balcony , deck , mature trees , new roof , new appliances , new sump pump and beautiful solid wood trim and doors. An example of pride in ownership. Immaculate home with possible income potential. Southwest Schools. See pics for more details..
Open House:
Sunday, 6/9 1:00-3:00PM
- Type:
- Single Family
- Sq.Ft.:
- n/a
- Status:
- Active
- Beds:
- n/a
- Baths:
- MLS#:
- 224015098
- Subdivision:
- Farmstead
ADDITIONAL INFORMATION
NEW PRICE!!! GREAT VALUE!!! This lovely 2-story home greets you with a wide inviting covered front porch...Step into the neutral decor featuring a private 1st floor study w/french doors and 9 ft. ceilings. The open concept living design is light, bright and so functional. The huge island kitchen boosts 42'' Maple cabinets, soft close doors & drawers, granite counters, SS appliances, and morning room overlooking the rear yard. The spacious family room is open w/large windows. Let's go up to the owners retreat: Barn door to en-suite w/soaking tub, shower, dual vanities, and incredible walk-in closet. With 2 additional bedrooms w/walk-in closets, an entertaining loft and 2nd floor laundry room. Professionally finished bsmt. w//full shower.
- Type:
- Condo
- Sq.Ft.:
- n/a
- Status:
- Active
- Beds:
- n/a
- Baths:
- MLS#:
- 224015053
- Subdivision:
- The Cottages At Pinnacle
ADDITIONAL INFORMATION
NEW PRICE! Instant equity here. Resort style living! Sunny, soaring great room with stone surround gas fireplace.This home is perfect for family gatherings. Immaculate 3 bedroom condo! First floor office/den with custom cabinetry. Private first floor Owner suite with double vanity, large walk-in closet. Open kitchen concept featuring granite countertops, stainless steel appliances eat at bar seating.New kitchen flooring. Morning room adjoins the private patio. Convenient first floor laundry/mud room adjoins garage. Upstairs two generous sized bedrooms with own bath for guests or kids. Ample storage/closet space. Maintenance free living. Membership fee of $68.00 covers pool, clubhouse,workout facility, tennis courts. GOLF memberships available.
- Type:
- Single Family
- Sq.Ft.:
- n/a
- Status:
- Active
- Beds:
- n/a
- Baths:
- MLS#:
- 224014965
- Subdivision:
- Browns Farm
ADDITIONAL INFORMATION
Welcome to this charming 3-bedroom, 2.5-bathroom home located in Grove City! This property presents a fantastic opportunity for those seeking a new construction home in a convenient location. The property offers a generous size of 1,664 square feet, ensuring plenty of room! As you step inside, you'll immediately be impressed by the thoughtful design and modern features. This ranch-style home boasts a spacious, open floorplan that creates a warm and inviting atmosphere. The kitchen is complete with a stylish island that provides ample space, as well as stainless steel appliances and ample cabinetry. Enjoy quality relaxation in the wonderful morning room addition! The owner's bedroom features an en-suite bathroom, offering privacy and convenience. You'll also love the full basement!
- Type:
- Single Family
- Sq.Ft.:
- n/a
- Status:
- Active
- Beds:
- n/a
- Baths:
- MLS#:
- 224014945
- Subdivision:
- Browns Farm
ADDITIONAL INFORMATION
Welcome home to this beautiful 3-bedroom, 2-bathroom, ranch-style home with a wooded view, situated in Grove City! As you step through the door, you'll be greeted by a well-thought-out floorplan that seamlessly connects the living spaces. The heart of the home is the kitchen, complete with a central island, ample cabinetry, and stainless steel appliances. The open layout of the kitchen flows effortlessly into the living areas, creating an inviting atmosphere. Enjoy the views from your wonderful morning room! The owner's bedroom features an en-suite bathroom, offering a private retreat within the home. 2 additional bedrooms provide ample space for whatever best suits your needs! Last but not least, a full basement provides potential for further customization or additional living space!
- Type:
- Single Family
- Sq.Ft.:
- n/a
- Status:
- Active
- Beds:
- n/a
- Baths:
- MLS#:
- 224014874
- Subdivision:
- Meadow Grove Estates North
ADDITIONAL INFORMATION
This spacious two-story home offers you features seen typically in more expensive homes. With 2,975 square feet, this home design features a two story great room, open kitchen with island, a large walk-in pantry, formal dining room, and spacious first-floor den. The second floor has much to offer with an over-sized owner's suite plus three large bedrooms, a balcony overlooking the great room and a switch-back staircase in the center of the home.
Open House:
Sunday, 6/9 12:00-3:00PM
- Type:
- Condo
- Sq.Ft.:
- n/a
- Status:
- Active
- Beds:
- n/a
- Baths:
- MLS#:
- 224014842
- Subdivision:
- Alkire Woods
ADDITIONAL INFORMATION
Step into this delightful standalone condominium in the Alkire Wood Community. Boasting 3 bedrooms and 2.5 baths, along with a generous living space highlighted by a cozy gas fireplace. This condo includes attached 2 car garages and a roomy covered front porch. Experience the ease of access to amenities such as a pool, clubhouse, and gym, all within close distance to the condo. Schedule your viewing today.
- Type:
- Single Family
- Sq.Ft.:
- 2,359
- Status:
- Active
- Beds:
- 2
- Lot size:
- 0.16 Acres
- Year built:
- 2022
- Baths:
- 2.00
- MLS#:
- 224014734
- Subdivision:
- Farmstead
ADDITIONAL INFORMATION
New Construction in the beautiful Farmstead community featuring the Amelia plan. This lovely patio home offers an island kitchen with pantry, lots of cabinet space and granite countertops. Family room expands to light-filled morning room, which has walk out access to the back patio. Private study with double doors off of entry foyer. Owners Suite with attached private bath and walk-in closet on private level in back of home. Additional bedroom and hall bath. Additional private living space in upstairs loft! Attached two car garage.
- Type:
- Single Family
- Sq.Ft.:
- n/a
- Status:
- Active
- Beds:
- n/a
- Baths:
- MLS#:
- 224014097
- Subdivision:
- Pinnacle Club
ADDITIONAL INFORMATION
*Open house Saturday 06/08/2024 2:00 - 4:00 PM* This Beautiful home is situated in the Highly sought after Pinnacle Community; within walking distance to the Pinnacle Golf Club and Cimi's Bistro. This home offers tons of updates! Gorgeous open kitchen with upgraded cabinetry, quartz counters & island & stainless steel appliances. Big fenced in backyard, awesome finished lower level with theater room and rec room, 1st floor home office. Movie Theater stays! A short walk to the pool, gym, tennis & basketball courts and trail.
- Type:
- Single Family
- Sq.Ft.:
- 2,310
- Status:
- Active
- Beds:
- 4
- Lot size:
- 0.11 Acres
- Year built:
- 2024
- Baths:
- 3.00
- MLS#:
- 224014389
- Subdivision:
- Sussex Place
ADDITIONAL INFORMATION
- Type:
- Single Family
- Sq.Ft.:
- 1,390
- Status:
- Active
- Beds:
- 3
- Lot size:
- 0.21 Acres
- Year built:
- 1962
- Baths:
- 2.00
- MLS#:
- 910476
- Subdivision:
- Monterey Park
ADDITIONAL INFORMATION
Welcome to this Quad-level home in Grove City featuring 3 bedrooms and 1 and a half bathrooms! The possibilities are endless here as you will find there are 4 levels to the home. The top level has 3 bedrooms and one full bath, the main level has a kitchen with stainless steel appliances, dining room, and family room. The ground level could open up several different options with a half bath, and the partial finished basement has even more possibilities! The furnace was replaced in January of 2024. Whether you have a large family or a small one, the amount of livable space will definitely not disappoint! Donât miss out on the opportunity to make this home your own!
Andrea D. Conner, License BRKP.2017002935, Xome Inc., License REC.2015001703, AndreaD.Conner@xome.com, 844-400-XOME (9663), 2939 Vernon Place, Suite 300, Cincinnati, OH 45219
Information is provided exclusively for consumers' personal, non-commercial use and may not be used for any purpose other than to identify prospective properties consumers may be interested in purchasing. Copyright © 2024 Columbus and Central Ohio Multiple Listing Service, Inc. All rights reserved.
Andrea D. Conner, License BRKP.2017002935, Xome Inc., License REC.2015001703, AndreaD.Conner@xome.com, 844-400-XOME (9663), 2939 Vernon Place, Suite 300, Cincinnati, OH 45219

The data relating to real estate for sale on this website is provided courtesy of Dayton REALTORS® MLS IDX Database. Real estate listings from the Dayton REALTORS® MLS IDX Database held by brokerage firms other than Xome, Inc. are marked with the IDX logo and are provided by the Dayton REALTORS® MLS IDX Database. Information is provided for consumers` personal, non-commercial use and may not be used for any purpose other than to identify prospective properties consumers may be interested in. Copyright © 2024 Dayton REALTORS. All rights reserved.
Grove City Real Estate
The median home value in Grove City, OH is $353,872. This is higher than the county median home value of $175,400. The national median home value is $219,700. The average price of homes sold in Grove City, OH is $353,872. Approximately 64.78% of Grove City homes are owned, compared to 28.32% rented, while 6.9% are vacant. Grove City real estate listings include condos, townhomes, and single family homes for sale. Commercial properties are also available. If you see a property you’re interested in, contact a Grove City real estate agent to arrange a tour today!
Grove City, Ohio has a population of 39,266. Grove City is more family-centric than the surrounding county with 34.28% of the households containing married families with children. The county average for households married with children is 30.4%.
The median household income in Grove City, Ohio is $68,907. The median household income for the surrounding county is $56,319 compared to the national median of $57,652. The median age of people living in Grove City is 39 years.
Grove City Weather
The average high temperature in July is 85.3 degrees, with an average low temperature in January of 20.4 degrees. The average rainfall is approximately 39.6 inches per year, with 22.1 inches of snow per year.
