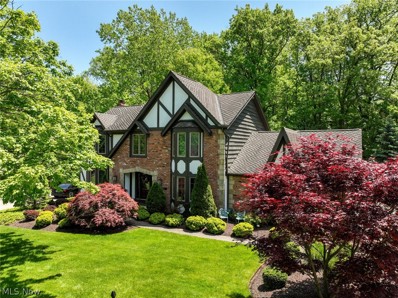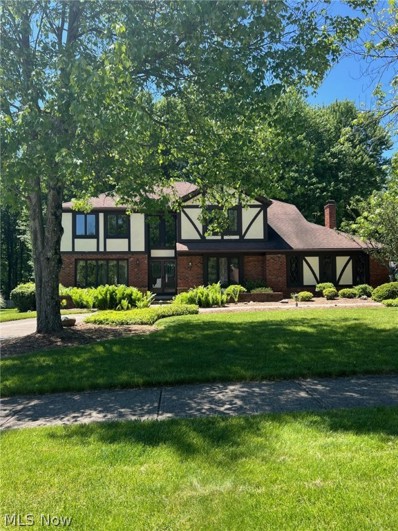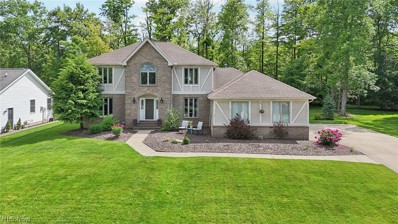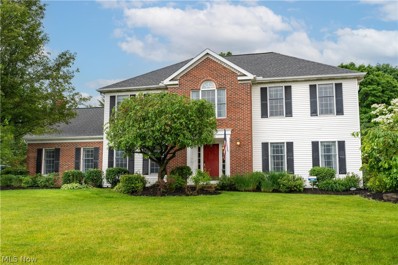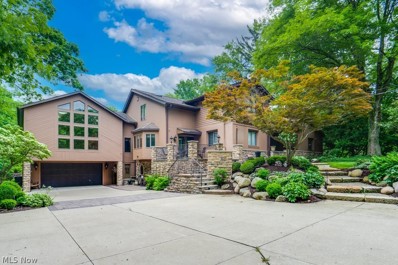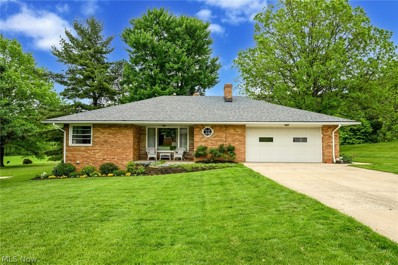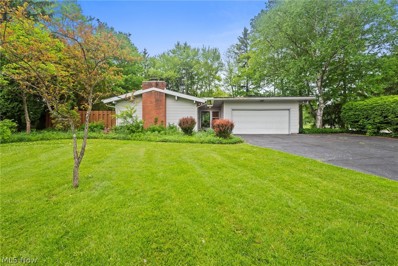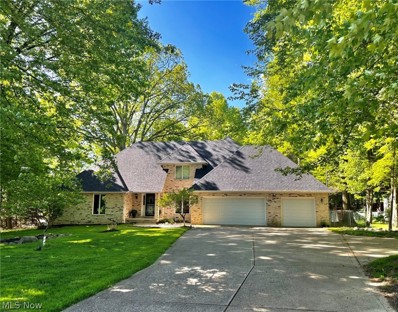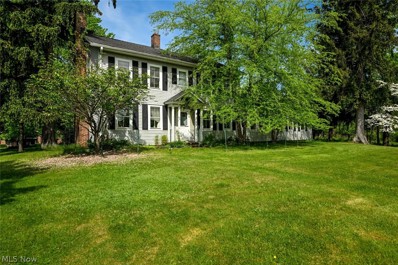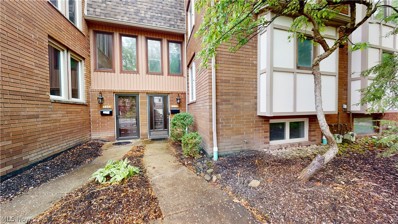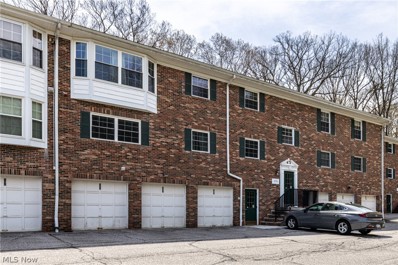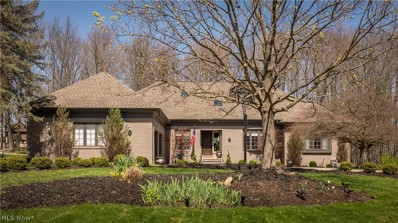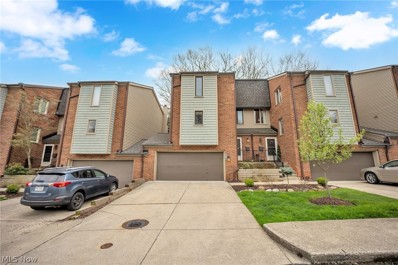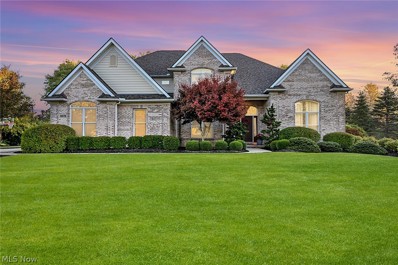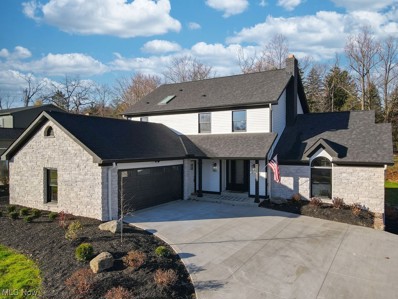Brecksville OH Homes for Sale
- Type:
- Single Family
- Sq.Ft.:
- 3,530
- Status:
- NEW LISTING
- Beds:
- 3
- Lot size:
- 0.56 Acres
- Year built:
- 1984
- Baths:
- 4.00
- MLS#:
- 5042239
- Subdivision:
- Highlands of Brecksville
ADDITIONAL INFORMATION
Prepare to be captivated by this stunning custom-built Colonial, meticulously remodeled from top to bottom. Every detail has been thoughtfully curated, showcasing a harmonious blend of elegance and functionality. Step inside to be greeted by a grand two-story foyer, setting the tone for the luxury that awaits. The formal living room boasts pristine wood floors, while the adjacent office/library exudes sophistication with custom coffered ceilings, wood paneling, and built-ins. The heart of the home lies in the spectacular family room, where a newer custom fireplace takes center stage alongside a convenient wet bar, all complemented by rich wood floors. The gourmet kitchen is a chef's dream, featuring newer custom cabinets, granite countertops, and top-of-the-line appliances. Adjacent is a first-floor laundry room complete with ample storage. Retreat to the luxurious master suite, where cathedral ceilings and plush carpeting create an atmosphere of serenity. The remodeled glamour bath is a masterpiece, boasting custom tile work, a sumptuous shower, and granite countertops, all accented by a spacious walk-in closet. Entertain with ease in the finished walkout basement, offering a full bath, and plenty of storage space. Outside, enjoy the newer custom deck overlooking professionally landscaped grounds, providing a private oasis. With 3 bedrooms, 3 and 1/2 baths, and a walkout lower level approx. 800 sqft. leading to a covered patio, Newer windows 2015, roof 2008, furnace C/air 2008. This home offers space and comfort for every need. And to top it off, the property backs to a peaceful creek, adding to the tranquility of this exceptional residence. Don't miss the opportunity to make this your forever home. Close to all convenience's a TRUE must see!
- Type:
- Single Family
- Sq.Ft.:
- 3,405
- Status:
- NEW LISTING
- Beds:
- 4
- Lot size:
- 0.05 Acres
- Year built:
- 1980
- Baths:
- 3.00
- MLS#:
- 5032915
- Subdivision:
- Highland Glen
ADDITIONAL INFORMATION
Welcome to this charming 3-bedroom colonial nestled in a serene, mature neighborhood. Boasting approximately 3,000 sq ft across two stories, this home offers ample space for comfortable living. Step outside onto the inviting deck, perfect for relaxing or entertaining. Conveniently located near the Metroparks and reputable schools, this residence promises both tranquility and accessibility. While this home exudes potential, it's important to note that it may benefit from some TLC to truly shine. With a bit of love and attention, this property has the potential to become your dream home. Experience the allure of suburban living with this well-appointed colonial. Embrace the opportunity to make this house your own and create lasting memories in a cherished neighborhood. Schedule a viewing today and envision the possibilities that await!
- Type:
- Single Family
- Sq.Ft.:
- 4,073
- Status:
- NEW LISTING
- Beds:
- 4
- Lot size:
- 0.46 Acres
- Year built:
- 1991
- Baths:
- 4.00
- MLS#:
- 5041877
- Subdivision:
- Sentinel Hills
ADDITIONAL INFORMATION
Welcome to luxury living in the heart of Brecksville's coveted Seneca Woods Community! This stunning Colonial residence is sure to impress. Step inside to discover a move-in ready home perfect for entertaining. The updated Eat-in Kitchen features pristine white wood cabinets, granite counters, a walk-in pantry, and stainless steel appliances. The Kitchen seamlessly flows into the inviting Family Room, complete with a cozy fireplace and access to the newly added Trex deck, perfect for hosting gatherings or enjoying Summer days. The main level offers additional versatile spaces, including a formal Living Room ideal for a quiet sitting room or a playroom for the kids, along with a convenient office space for those who work remotely. A well-appointed laundry room and powder room complete the first floor. Upstairs, the luxurious primary owner's suite awaits, with cathedral ceilings, a spacious walk-in closet, and a spa-like En-Suite Bathroom featuring a soaking tub, double sinks, and a ceramic tile shower. Three additional Bedrooms and another Full Bathroom provide ample accommodations for family and guests. Prepare to be amazed by the fully finished Basement, offering multiple areas for recreation or relaxation, along with yet another full bathroom for added convenience. Cleaning is made easier with a central vacuum. Outside, the landscaped rear yard is shaded by trees and has a charming gazebo, creating the perfect oasis for outdoor enjoyment. Taking care of your yard becomes easy with a sprinkler system. To top it all off, the sellers are offering a one-year home warranty for added peace of mind. With its location near the turnpike, commuting is made easy. This exceptional property offers both luxury and convenience for the modern homeowner. Don't miss your chance to make this dream home your own!
Open House:
Sunday, 6/2 11:00-3:00PM
- Type:
- Single Family
- Sq.Ft.:
- n/a
- Status:
- NEW LISTING
- Beds:
- 4
- Lot size:
- 0.46 Acres
- Year built:
- 1993
- Baths:
- 4.00
- MLS#:
- 5041869
- Subdivision:
- Emerald Woods Sub 1
ADDITIONAL INFORMATION
Meticulously maintained, thoughtfully updated move-in ready Colonial in desirable Emerald Woods, on the Metroparks doorstep. Boasts 4303 finished SF + 655 unfinished SF. Foyer leads to formal living room w/high-end Mohawk carpet and dining room featuring dental moulding w/hardwood floors. Eat-in kitchen leads to expansive renovated patio, w/solid wood Shaker cabinetry, soft-close doors, cabinets, pull-out shelves, quartzite countertops, instant hot water tap and aworkstation sink for prep. Appliances include a French door SS refrigerator, SS microwave, whisper-quiet dishwasher, gas range and wall double-oven. Mud room/pantry located between kitchen and 2-car garage w/ample storage and utility sink. A half bath w/new vanity and home office for remote work w/custom bookshelves located right of the kitchen. Left is a great room w/angled tray ceiling, Mohawk carpet, historic Halle Building bookshelves w/display shelves, storage and gas fireplace surrounded by custom woodwork. Sunroom w/3 walls of windows, heated ceramic, and leads to patio that was completely redone in stamped concrete in 2022. The backyard is large and flat, providing ample space for family get-togethers. Upstairs, the primary suite features an angled tray ceiling, hardwood floors, large walk-in closet, updated bathroom w/dual granite vanities, spacious shower and water closet. Laundry room is conveniently located just off the primary bathroom and leads to above-garage unfinished storage. 3 bdrms on this floor feature updated lighting and Mohawk carpet. Hall bath w/granite vanity and tub. 12 course basement ideal for entertaining w/wet bar, full bath, space for seating, pool table, finished storage closets and a large unfinished storage room. Other recent updates include: energy efficient HVAC unit (2020), furnace (2018), smart garage door opener (2022), modern light fixtures, Sherwin-Williams paint throughout, 9 year old roof and upgraded insulation/air sealing. Preapproved Buyers Only.
$1,099,000
8465 Whitewood Road Brecksville, OH 44141
Open House:
Sunday, 6/2 11:00-3:00PM
- Type:
- Single Family
- Sq.Ft.:
- 6,096
- Status:
- Active
- Beds:
- 4
- Lot size:
- 2.01 Acres
- Year built:
- 1948
- Baths:
- 4.00
- MLS#:
- 5040453
- Subdivision:
- Charles Haleks
ADDITIONAL INFORMATION
One of the most spectacular custom homes in Brecksville can now be yours!!! No expense was spared while creating this 6,100 sqft masterpiece. Overlook your 2 acres from the huge stone paver patio featuring an outdoor kitchen with barstool seating, stone fireplace and dining area. An elevated Trex deck with pergola covering offers additional views of the patio and backyard. The main floor features a massive library/office with a vaulted/beamed ceiling, custom built-in bookcases and a 2 walls of windows offering amazing views. The kitchen is open to the 2 story great room with a floor to ceiling stone fireplace. Off the kitchen is a formal dining room or living room with the 2nd fireplace. This floor is completed by 3 other bedrooms. Upstairs is the vaulted master bedroom, a true private oasis. The master bath has dual vanities, walk-in shower and soaking tub. The lower level is a showstopper with all the stone and reclaimed wood. The custom kitchen has high end appliances, island seating and overlooks the 3rd stone fireplace. Relax in the wine room or enjoy a cocktail in the cigar lounge. This one of a kind home offers something for everyone. Call for your private showing today.
- Type:
- Single Family
- Sq.Ft.:
- 1,955
- Status:
- Active
- Beds:
- 3
- Lot size:
- 0.93 Acres
- Year built:
- 1956
- Baths:
- 2.00
- MLS#:
- 5038798
- Subdivision:
- Royal Oak Sub
ADDITIONAL INFORMATION
Stylish, remodeled, brick ranch in fabulous location! Truly move-in ready: Roof, soffits, gutters ~2023; Furnace ~2018; Hot Water Tank ~2022; many Windows ~2022; Refrigerator ~2012/2014; Range ~2012/2014; Dishwasher ~2019; Washer ~2019; Dryer ~2019; Central Air unknown. Relaxing sun room is located next to dining room and kitchen. Large portion of basement has been carpeted since 2019, has a fireplace, and windows to bring in lots of natural light. Laundry is currently in basement. Flat backyard with patio, shed, and it even has an apple tree. Glenwood Trl. project has been recently completed! This includes new sanitary and storm sewers, pavement removal & replacement, and the installation of a new sidewalk. Call today for a private showing or attend the open house!
- Type:
- Single Family
- Sq.Ft.:
- 4,232
- Status:
- Active
- Beds:
- 4
- Lot size:
- 1.15 Acres
- Year built:
- 1956
- Baths:
- 3.00
- MLS#:
- 5039279
ADDITIONAL INFORMATION
Prepared to be wowed at 6836 Somerset Drive. Enter into a huge 4 bedroom, 3 full bath ranch sitting on over 1 acre. The main bedroom is complemented with an ensuite. Large fireplace in the living room with the stone trailing all the way up to the vaulted ceiling, which leads to the amazing wood beams. Beautiful and spacious eat-in kitchen. Some of the windows have some beautifully crafted architecture. Full basement is almost the full size of the first floor. Kitchen and stainless steel laundry appliances stay. Brecksville Schools. Come make this lovely home yours. Community tennis court and pool.
- Type:
- Single Family
- Sq.Ft.:
- 5,053
- Status:
- Active
- Beds:
- 4
- Lot size:
- 1.26 Acres
- Year built:
- 1992
- Baths:
- 3.00
- MLS#:
- 5037529
- Subdivision:
- Bounded & Described As Follo
ADDITIONAL INFORMATION
Location, Location, Location... Fall in love with This Custom-Built Home in Brecksville! Close to the Cuyahoga valley national park. Just a 15 minute drive to Downtown Cleveland and 30 min to Downtown Akron. Easy highway access you will love. This home boasts tremendous updates throughout. Move in and enjoy! Updates include. New Roof 8/2022. New HVAC W/ Air scrubber and humidifier 11/2022. Valor Gutter Guards 8/2022. Updated kitchen with resurfaced cabinets, new quartz countertops, custom wood slab island, sink, and light fixtures. New carpeting in the whole house 5/2022. All new light switches and plug receptacles 5/2022. New glass chandelier in foyer 9/2023. Smart home devices include; nest doorbell, security light, dimmable smart lights in kitchen, living room, exterior, new bathroom vents that are bluetooth capable, and remotely controlled thermostat and humidifier. Schedule your private showing today!
$400,000
9746 Barr Road Brecksville, OH 44141
- Type:
- Single Family
- Sq.Ft.:
- 2,376
- Status:
- Active
- Beds:
- 4
- Lot size:
- 0.77 Acres
- Year built:
- 1825
- Baths:
- 2.00
- MLS#:
- 5036842
- Subdivision:
- Brecksville
ADDITIONAL INFORMATION
WOW! Gorgeous Century Home nestled in the heart of Brecksville. With its rich architectural details, this property exudes charm and character at every turn. The spectacular Great Room measures 36 x 25!! The massive wood beams, soaring ceiling and rich wood finishes make this room remarkable! The spacious floor plan includes a large Formal Dining Room, front Living Room, and a cozy Library with custom built-ins. The kitchen has been renovated perfectly to match the character of this timeless beauty, with custom cabinetry and an eating area overlooking the pretty backyard. The bedrooms have been updated with new carpeting and beautiful woodwork. The master bedroom includes what was originally a birthing room, but can be used as a private den, nursery or office. Two more bedrooms and a full bath complete the second level. A flight of stairs leads to the attic with the potential for even more living space! Additional updates include a waterproofed basement, 200 amp electric, gutters and downspouts, solar panels and so much more! Don't miss the opportunity to own a piece of history in this gorgeous home.
- Type:
- Condo
- Sq.Ft.:
- n/a
- Status:
- Active
- Beds:
- 3
- Lot size:
- 0.48 Acres
- Year built:
- 1972
- Baths:
- 3.00
- MLS#:
- 5036177
ADDITIONAL INFORMATION
WELCOME HOME! This Brecksville townhome boasts 4 floors of living space; complete with 3 bedrooms, 3 baths, a finished basement & plenty of storage throughout. At just over 1700 sqft, 6842 W Fitzwater has held many memories & has been well maintained by one owner. Schedule your tour of this spacious unit today!
- Type:
- Condo
- Sq.Ft.:
- 1,701
- Status:
- Active
- Beds:
- 3
- Year built:
- 1962
- Baths:
- 2.00
- MLS#:
- 5033504
- Subdivision:
- Carriage Hill Condo
ADDITIONAL INFORMATION
Move right in, to this stunningly updated 3 bedroom, 2 bath condo nestled in Carriage Hill. This inviting space boasts a spacious main living area perfect for entertaining and relaxing. The kitchen shines with new stainless steel appliances and a generous 7x4 ft island. The living room features a cozy wood-burning fireplace and serene views of the wooded surroundings. Luxurious vinyl plank flooring flows throughout, leading to the main bedroom retreat with a bay window, walk-in closet, and a private en-suite bathroom. Two additional bedrooms share a remodeled hall bath and in-unit laundry adds convenience. Come and make it yours today.
- Type:
- Single Family
- Sq.Ft.:
- 5,005
- Status:
- Active
- Beds:
- 4
- Lot size:
- 0.73 Acres
- Year built:
- 1988
- Baths:
- 5.00
- MLS#:
- 5032626
- Subdivision:
- Hemlock Falls Sub
ADDITIONAL INFORMATION
The warm welcome of this delightful 4-bedroom, 5 bath (3 full 2 half bathroom) Cape Cod begins with curb appeal and continues to the paver outdoor patio and outdoor kitchen. Hardwoods gleam, beneath fashionable lighting. The wood burning fireplaces in the living room and basement impart a cozy feel to the atmosphere, and constitute a couple of prime spots for conversation or solitude. Living room fireplace surround is custom imported travertine. The kitchen features quartz counters, custom cabinetry and premium appliances (Bosch, Thermador, Ilve and much more), configured for attractive efficiency. Stylish lighting lends sophistication to the room. The newly updated primary bedroom, conveniently located on the main-floor, is a spacious launch pad for the day. Dual walk-in closets are more than enough room to keep the wardrobe organized. Also, high end master bath featuring an oversized shower 4 body jets 24 inch rainfall shower head plus a free standing tub. The other 3 bedrooms--ready for guests or residents, offer privacy and plenty of room. The finished walkout basement, with the convenience of a full bathroom, currently serves multiple purposes as home office, rec room, and flex space. The lower level also features a wine room with 243 bottle capacity, a beer fridge, high end granite and hammered copper sink, still on the lower level is heat controlled gym with separate thermostat currently being used a private yoga studio. Attractive landscaping maximizes the value of the expansive yard. A circular driveway makes for a grand welcome, and is connected to an attached two-car garage. Your outdoor furniture transforms the paver patio into an extension of the home, and the sky into your blue or starry ceiling. The property site also includes a beautiful outdoor kitchen. From its large yard, located on a pleasant street, the home is just minutes to the natural allurements of Cleveland Metroparks. This home is a notable Brecksville charmer.
- Type:
- Condo
- Sq.Ft.:
- 2,364
- Status:
- Active
- Beds:
- 3
- Year built:
- 1977
- Baths:
- 3.00
- MLS#:
- 5031690
- Subdivision:
- Compass South Condo
ADDITIONAL INFORMATION
THE ONE YOU CAN'T AFFORD TO MISS! *This Three Bedroom Townhome Offers It ALL* Two Car Attached Garage Finished Basement Master Suite THREE Renovated Bathrooms ALL New Flooring Deck Association with Pool The Bright, Eat-In Kitchen has a Large Dining Space that Flows Nicely Into the Living Room. From there, Enjoy Direct Access to the Freshly Stained Deck all Summer Long! Come Winter, the Living Room's Wood Burning Fireplace Offers a Cozy Refuge and the Warmth of Home. The added Convenience of a Newly Updated Half Bath Leaves you Little Reason to Leave this Level! Your Inevitable Retreat to the Owner's Suite will Always be a Treat! A Tasteful Renovation was Just Completed in the En-Suite Bathroom with Marble Flooring that Blends Beautifully next to the Modern Subway Shower Tile. The Suite Itself is Large, with Double Closets, and the Supplemental Bedrooms Are Also a Nice Size. These Two Additional Bedrooms Enjoy the Second Full Bathroom which Continues the Trend, Boasting ANOTHER Refreshing 2024 Renovation! The Cherry on Top is on the Bottom Level Here! - The Finished Lower Level Adds a Family Room to the Offering! Just Around the Corner the Privately Accessed Compass South Pool will be Preparing to Open for the 2024 Season! Just Around the OTHER Corner is one of Brecksville's Great Restaurants and All other Conveniences are a Short Distance Away! Let the Maintenance Crew Maintain your Landscape and Snow So You Can ENJOY Your Life and LOVE WHERE YOU LIVE! Here's Your Opportunity!
- Type:
- Single Family
- Sq.Ft.:
- 6,580
- Status:
- Active
- Beds:
- 4
- Lot size:
- 0.99 Acres
- Year built:
- 2001
- Baths:
- 5.00
- MLS#:
- 5027822
- Subdivision:
- Four Seasons Brecksville
ADDITIONAL INFORMATION
This home is absolutely exquisite! The attention to detail and the luxurious amenities make it a truly remarkable property. From the grand foyer to the den with custom built-ins to the formal dining room. The gourmet kitchen completed remodeled in 2022 with ultra custom cabinets, quartzite counters, Wolf and subzero appliances, large center island, dinette area overlooking backyard, bar/hearth room with built-ins with 2 wine coolers. Off the kitchen is a cozy mudroom with built- in cubbies and a large pantry with custom shelving. The grand 2 story great room has a fireplace and built-in. Every aspect of the home exudes elegance and style. The first-floor owner's suite with its spacious layout and glamorous bathroom with 2 walk-in closets, large soaking tub and tiled shower provides a perfect retreat. The addition of the outdoor living area, adds an extra dimension of entertainment and relaxation. The second floor offers a large loft area and well-appointed bedrooms, including private shared bathroom and an en suite bathroom for added convenience and comfort. The fully finished lower level with an additional 2,100 sqft sounds like a haven for entertainment and relaxation, with a custom bar, great room, and even a workout room. The addition of a fifth bedroom and full bathroom ensures ample space for guests or extended family. Heated 3 car garage. Updates in 2022 are new gas furnaces with Airscrubbers and Airpurifiers, along with new AC units, ensure modern comfort and efficiency. The recent roof replacement in 2020 and the stunning backyard oasis with an in-ground saltwater pool and pavilion further enhance the property's appeal completed in 2019. Overall, this home is an absolute gem and a must-see for anyone in search of luxury living!
- Type:
- Single Family
- Sq.Ft.:
- 5,328
- Status:
- Active
- Beds:
- 4
- Lot size:
- 0.64 Acres
- Year built:
- 1987
- Baths:
- 5.00
- MLS#:
- 4504229
ADDITIONAL INFORMATION
Attention to detail at every turn, no expense spared! Magnificent 5300+ sqft. Brecksville residence. $525,000+ in upgrades & improvements this year! The exterior of the home greets you w/beautiful new stonework, wood accents, new roof/gutters, & pristine concrete. The gourmet kitchen boasts 2 toned custom wood cabinetry, quartz counters, stainless appliances, & also features a butler’s pantry, w/wine fridge, additional sink, & storage. A versatile, OPEN FLOOR PLAN, surrounded with natural light, provides a gathering room off the kitchen and DR, surrounded on 3 sides by windows, vaulted ceilings, skylights, & natural wood beams! Great room w/ soaring cathedral ceilings, FP, built-in cabinetry,& wet bar. The first floor living suite is complete with a beautifully updated full bath and access to the new deck and and park like yard. FF laundry w/quartzite counters, cabinetry, built-in lockers & washer and dryer complete the first floor. Dramatic owners suite- w/vaulted ceilings, balcony, & opulent wet bath- 2 add'l bedrooms & updated main bath complete the 2nd flr. Extensive entertaining space is offered in the LL rec room w/ add’l wet bar & cabinetry, 4 season room w/brick accent wall, & 2nd powder room. This 3 level residence is truly one of a kind-new elevated composite deck, concrete patio- outdoor entertaining ideal! EVERYTHING NEWLY REMODELED in 2023: LVP/carpet, garage doors, landscaping, new skylights, new windows in great room/4 season room/dining room, all kitchen & bath cabinets/counters/fixtures!

The data relating to real estate for sale on this website comes in part from the Internet Data Exchange program of Yes MLS. Real estate listings held by brokerage firms other than the owner of this site are marked with the Internet Data Exchange logo and detailed information about them includes the name of the listing broker(s). IDX information is provided exclusively for consumers' personal, non-commercial use and may not be used for any purpose other than to identify prospective properties consumers may be interested in purchasing. Information deemed reliable but not guaranteed. Copyright © 2024 Yes MLS. All rights reserved.
Brecksville Real Estate
The median home value in Brecksville, OH is $280,000. This is higher than the county median home value of $123,800. The national median home value is $219,700. The average price of homes sold in Brecksville, OH is $280,000. Approximately 79.62% of Brecksville homes are owned, compared to 15.06% rented, while 5.32% are vacant. Brecksville real estate listings include condos, townhomes, and single family homes for sale. Commercial properties are also available. If you see a property you’re interested in, contact a Brecksville real estate agent to arrange a tour today!
Brecksville, Ohio 44141 has a population of 13,522. Brecksville 44141 is more family-centric than the surrounding county with 32.82% of the households containing married families with children. The county average for households married with children is 24.44%.
The median household income in Brecksville, Ohio 44141 is $101,060. The median household income for the surrounding county is $46,720 compared to the national median of $57,652. The median age of people living in Brecksville 44141 is 48 years.
Brecksville Weather
The average high temperature in July is 82.6 degrees, with an average low temperature in January of 21.7 degrees. The average rainfall is approximately 38.5 inches per year, with 68.1 inches of snow per year.
