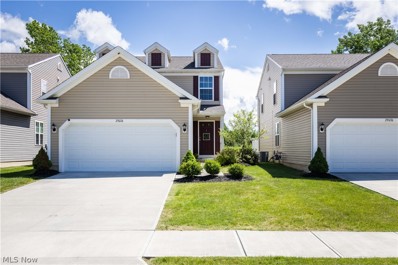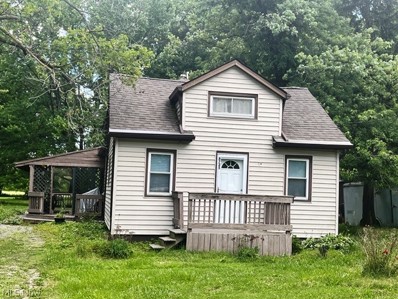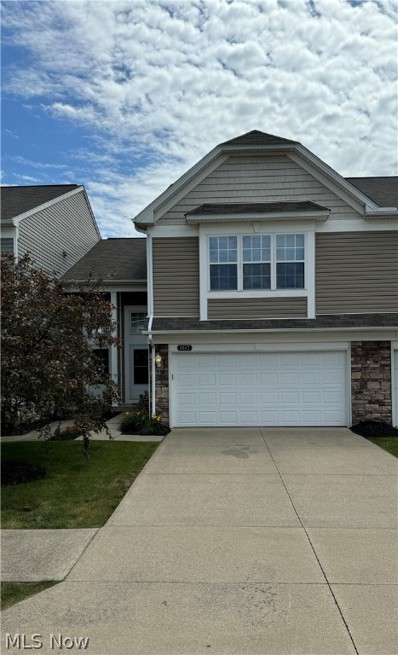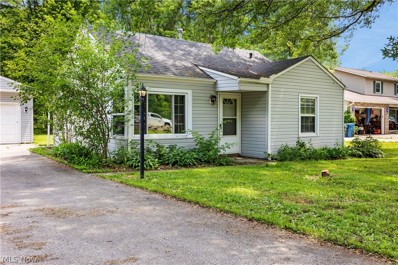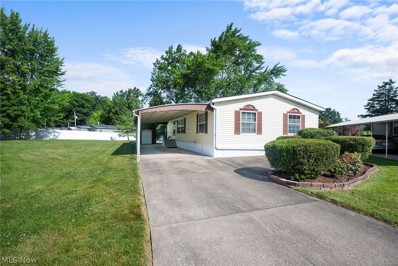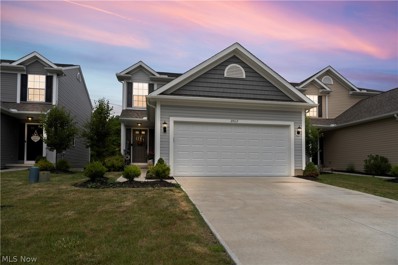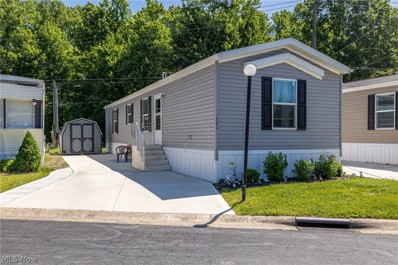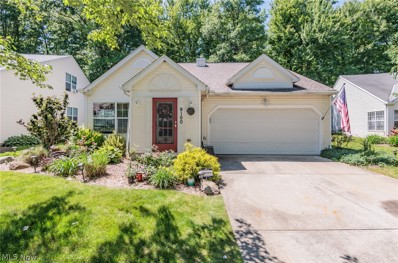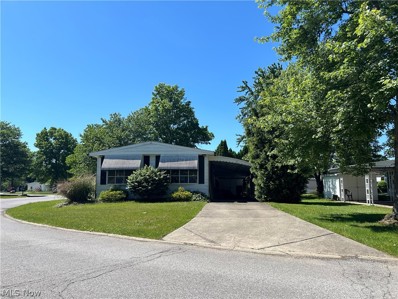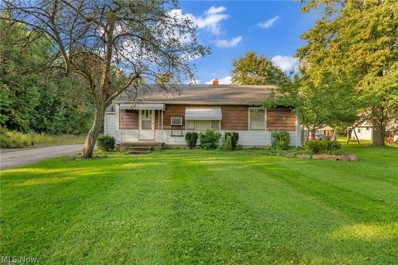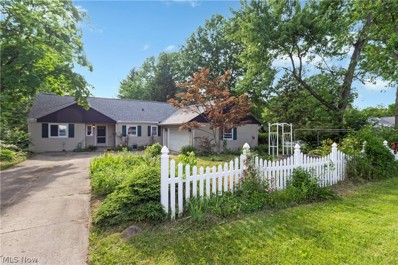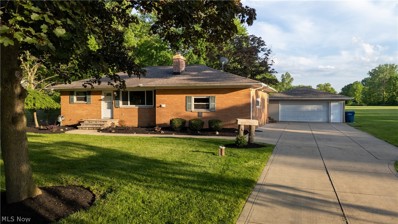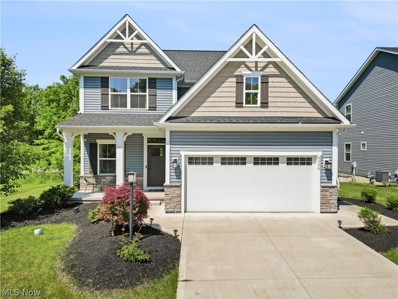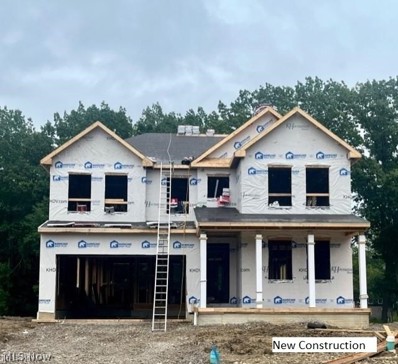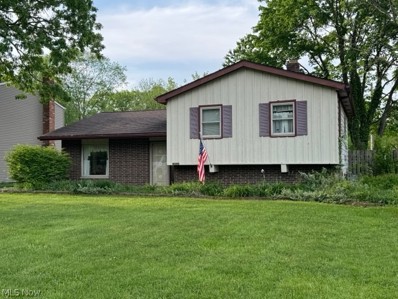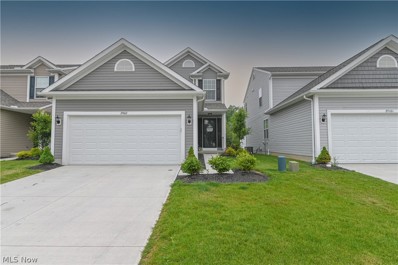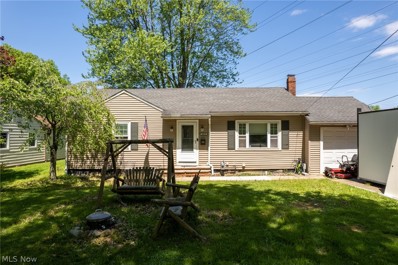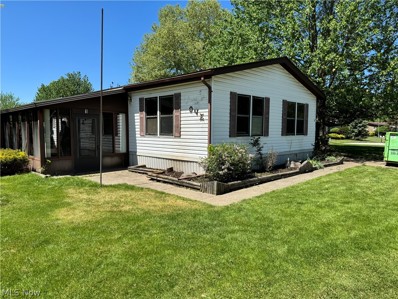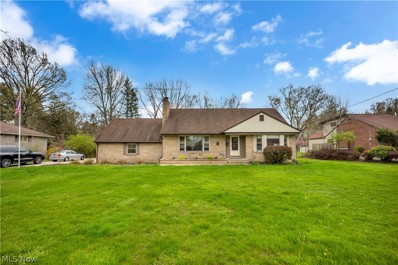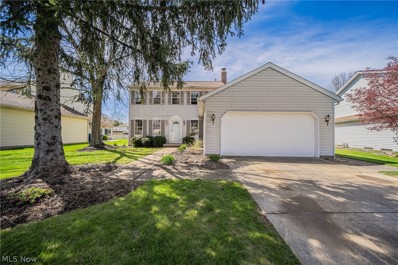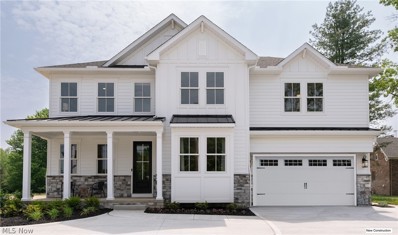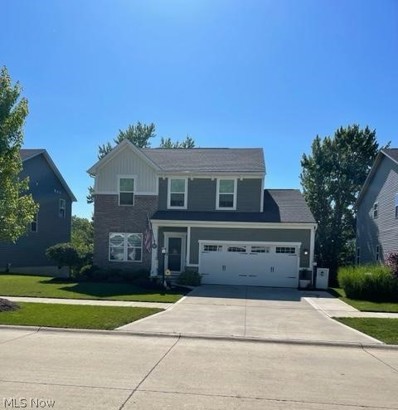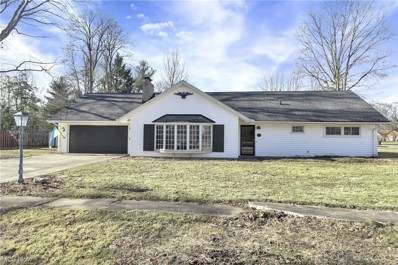Olmsted Falls OH Homes for Sale
- Type:
- Single Family
- Sq.Ft.:
- 1,620
- Status:
- NEW LISTING
- Beds:
- 3
- Lot size:
- 0.06 Acres
- Year built:
- 2020
- Baths:
- 3.00
- MLS#:
- 5044601
- Subdivision:
- Pembrooke Place Phase II
ADDITIONAL INFORMATION
Step into this inviting 3 bedroom, 2 and 1/2 bath home in Olmsted Township, within the Pembrooke Community. This home is in impeccable condition and is move-in ready! It backs up to green space, giving you the privacy you desire while enjoying your back patio — an ideal spot for al fresco dining or simply unwinding after a long day. The entire downstairs has been updated with luxury vinyl, the carpets have been professionally cleaned upstairs and the full basement is perfect for storage or for you to turn into anything you can dream up. Say goodbye to tedious outdoor chores with low monthly fees covering landscaping and snow removal, allowing you to focus on what truly matters—creating cherished memories in your new home. Welcome to a lifestyle of comfort, convenience, and endless possibilities. Just minutes from Cleveland Hopkins Airport, downtown Cleveland and major highways. Schedule your showing now and don't miss out on this beautiful home.
- Type:
- Single Family
- Sq.Ft.:
- n/a
- Status:
- NEW LISTING
- Beds:
- 2
- Lot size:
- 0.93 Acres
- Year built:
- 1940
- Baths:
- 1.00
- MLS#:
- 5043822
- Subdivision:
- S W Jennings 02
ADDITIONAL INFORMATION
Nearly An Acre In The Township! Great Location! This 2 Bed/1 Bath Ranch-Cape Cod Is Looking For A New Owner!! Spacious Family Room With A Wood burning Fireplace! Formal Living Room Can Be Used As A Dining Room. Second Floor Is Finished As A 3rd "Bedroom" But Is Shallow. This Property Is Adjacent To The Olmsted Falls Soccer Fields, Near Shady Rd, And Just A Short Drive North To Bagley! Renovate & Enjoy The Lot Or Live There While You Build Your Dream Home! The Possibilities Are Endless! Call Today For Your Private Tour!
- Type:
- Townhouse
- Sq.Ft.:
- 1,696
- Status:
- NEW LISTING
- Beds:
- 3
- Lot size:
- 0.07 Acres
- Year built:
- 2008
- Baths:
- 3.00
- MLS#:
- 5043870
- Subdivision:
- Pembrooke Place Ph 02
ADDITIONAL INFORMATION
Welcome to your dream home in Olmsted Township! This beautiful modern, three-bedroom townhouse offers 2 1/2 bathrooms and a warm cozy ambiance. This charming home is perfect for making lasting memories. Don't miss out on this inviting opportunity to make it yours today!
- Type:
- Single Family
- Sq.Ft.:
- 728
- Status:
- NEW LISTING
- Beds:
- 2
- Lot size:
- 0.93 Acres
- Year built:
- 1954
- Baths:
- 1.00
- MLS#:
- 5043470
- Subdivision:
- Jennings Allotment
ADDITIONAL INFORMATION
Welcome home to Olmsted Township! Enjoy first floor living in this move-in ready ranch. Upon entry, you will notice the spacious living room that has been opened up to the eat-in kitchen with a new breakfast bar. The living room has been updated with new pergo laminate flooring. Located down the hallway are two bedrooms and full bath. The front bedroom also offers new pergo laminate flooring. The full bath has a new contemporary look with a new bowl vanity and toilet. You will notice when touring, the entire home has been painted with grey neutral decor. The lot is spectacular! This home sits on a shaded lot that is just short of an acre. Entertain outside during the warmer months with a bonfire or sitting on your covered patio. Have I mentioned the 20x50 4 car garage? There are two garage doors in the front and an additional single garage door in the back. This space is perfect for storing vehicles, lawn equipment, or an outdoor entertaining area. The location is also perfect. Be near local highways, shopping and entertainment. Don't miss out on this opportunity to live with a country feel while being close to it all. Call for a private tour today!
- Type:
- Single Family
- Sq.Ft.:
- 1,430
- Status:
- NEW LISTING
- Beds:
- 3
- Year built:
- 1994
- Baths:
- 2.00
- MLS#:
- 5044419
- Subdivision:
- Twin Oaks
ADDITIONAL INFORMATION
Discover the epitome of comfortable living in this exquisite 3-bedroom, 2-bathroom Modular Home nestled within the sought-after Twin Oaks II community. Offering a seamless blend of convenience and elegance, this Ranch-style abode boasts an inviting open floor plan enhanced by neutral hues and soaring vaulted ceilings. The generously sized living room provides an inviting space perfect for both daily relaxation and entertaining guests. A spacious open Kitchen awaits, boasting ample storage, expansive counter space, and a suite of appliances. Adjacent, the Laundry/Mud Room offers easy access to the patio adorned with a charming pergola, overlooking a sprawling and meticulously manicured yard – one of the largest and most private in the development. Retreat to the Owner Suite, where a generously proportioned closet and a luxurious glam bath with double sinks await. Two additional bedrooms, a second full bath, and linen/storage closets round out the home's offerings, ensuring comfort and convenience for all occupants. Conveniently, a large carport accommodates multiple vehicles, providing both shelter and ease of entry into the home. With a monthly HOA fee of $660 covering the lot fee exclusively, this development offers a wealth of amenities without age restrictions, making it an ideal choice for families and individuals alike. Seize the opportunity to experience luxurious living at its finest – schedule your tour today and make this remarkable residence your new home.
Open House:
Sunday, 6/9 12:00-2:00PM
- Type:
- Single Family
- Sq.Ft.:
- 2,392
- Status:
- NEW LISTING
- Beds:
- 3
- Lot size:
- 0.07 Acres
- Year built:
- 2021
- Baths:
- 3.00
- MLS#:
- 5041467
- Subdivision:
- Pembrooke Place Ph 2 Sub
ADDITIONAL INFORMATION
This gorgeous colonial home located in Olmsted Township, within the new Pembrooke community. This home is seconds away from the highway making your travels anywhere convenient. The main level just had BRAND NEW carpet installed, features a large eat-in kitchen, complete with white cabinets, new appliances, and a spacious sitting area. With this open-concept, the kitchen overlooks the dining room and great room. The great room is very roomy and includes a beautiful brick, gas fireplace. The main floor is rounded out with a conveniently located powder room and a sliding back door that lets in a ton of natural light. As you move upstairs, you will find 3 bedrooms and 2 full bathrooms. The master bedroom has vaulted ceilings, an attached ensuite, and a massive walk-in closet. The other 2 bedrooms are great sizes. This home is complete with 3 bedrooms, 2 baths and an attached garage. It has been beautifully maintained and updated with neutral colors, perfect for making it your own!
- Type:
- Single Family
- Sq.Ft.:
- 859
- Status:
- NEW LISTING
- Beds:
- 2
- Year built:
- 2023
- Baths:
- 2.00
- MLS#:
- 5042825
- Subdivision:
- UMH Properties
ADDITIONAL INFORMATION
WELCOME HOME to this very nicely maintained 2023 Singlewide Manufactured Home. This home has a great floor plan, open concept, featuring two bedrooms, two baths, formal living and dining rooms. There is also a very nicely done kitchen and laundry area. The bedrooms are on opposite ends of the home which is a great feature. Olmsted Falls Mobile Home Park has no age restrictions however there are pet restrictions, indoor cats only and dogs limited to house-type with a full-grown weight of 35 lbs. or less. Everything in this home is a year old or younger and shows beautifully. This park also features lower lot rents, with this home being only 563.00 per month. This Park features a playground and is very close to the high school and elementary school. Why not call for your own personal tour today.
- Type:
- Single Family
- Sq.Ft.:
- 2,217
- Status:
- Active
- Beds:
- 3
- Lot size:
- 0.08 Acres
- Year built:
- 1997
- Baths:
- 3.00
- MLS#:
- 5036167
- Subdivision:
- Falls Pointe
ADDITIONAL INFORMATION
One of the larger cape cod cluster homes in Falls Pointe with two bedrooms on the first floor and a bedroom and full bath up. The property backs to woods with a private patio to enjoy the outdoors. Many updates including a newer roof, hot water tank 2020, in 2024 seller replaced the stove, disposal, dishwasher, new kitchen faucet along with freshly painted kitchen cabinets, ceiling fans replaced. Also a newer heat-glo fireplace insert , new vanity upstairs and ceramic flooring. Two car attached garage. Enjoy low maintenance living with your lawn and snow taken care of by the hoa. Enjoy the amenities of Falls Pointe including a pool and clubhouse.
- Type:
- Single Family
- Sq.Ft.:
- 1,288
- Status:
- Active
- Beds:
- 3
- Lot size:
- 0.1 Acres
- Year built:
- 1978
- Baths:
- 2.00
- MLS#:
- 5042686
- Subdivision:
- Columbia Park
ADDITIONAL INFORMATION
Welcome to your new home in Columbia Park, Olmsted Township — Ohio's Premiere Adult Land Lease Community! This spacious mobile home boasts nearly 1,300 square feet of open floor plan living, featuring 3 comfortable bedrooms and 2 bathrooms, perfect for enjoying a peaceful and vibrant lifestyle. Step inside to find a bright and airy living space, ideal for entertaining or simply relaxing. The well-designed layout seamlessly connects the living area to the dining room and kitchen, offering plenty of counter space and cabinetry for all your culinary needs. Each bedroom is designed with comfort in mind, providing ample closet space. Columbia Park offers an exceptional living experience with its array of top-notch amenities. Enjoy the security of a gated entrance and the convenience of an on-site shopping plaza and management team. Take leisurely strolls along the walking paths, or let your furry friend stretch their legs on the dog walking path. The community social hall is a hub of activity, offering daily scheduled events to keep you engaged and connected. Located just a couple miles from downtown Olmsted Falls, you'll have easy access to a variety of dining, shopping, and entertainment options. Don't miss out on this opportunity to restore this mobile home and make it your own! Reach out to your favorite real estate agent today for a tour.
- Type:
- Single Family
- Sq.Ft.:
- n/a
- Status:
- Active
- Beds:
- 3
- Lot size:
- 7.1 Acres
- Year built:
- 1966
- Baths:
- 2.00
- MLS#:
- 5042022
ADDITIONAL INFORMATION
This home sits on 5-parcels Zoned Light Industrial (Commercial). There is another brick ranch PLUS a huge garage with high overhead doors. Property offers many possibilities. Location is minutes to I-480 and 15 minutes to Cleveland Airport. Family owned for over 60 years! Seller has paid sewer tie-in fee. Call today!
- Type:
- Single Family
- Sq.Ft.:
- 1,931
- Status:
- Active
- Beds:
- 3
- Lot size:
- 0.9 Acres
- Year built:
- 1941
- Baths:
- 2.00
- MLS#:
- 5041229
- Subdivision:
- Olmsted 01
ADDITIONAL INFORMATION
Welcome to this charming Cape Cod home built in 1941, nestled on almost an acre of land that leads down to the west branch of the Rocky River. This home has been lovingly cared for by its current owners for over 60 years and comes with an abundance of character. During their ownership they added a 2-car garage, an addition to the living room including skylights and a wood burning fireplace with gas starter, a screened-in porch that runs the length of the back of the home and so much more. Step inside where you will find 2 bedrooms (one on each side of the house), 2 full bathrooms (one with a shower/tub combo and one with a stand-up shower) and a laundry room on the main level, as well as a kitchen, dining room, office and large living room. A 3rd bedroom with two separate attic spaces make up the top level. The unfinished basement has a workbench, shelves for storage and a root cellar. Sit back and relax on the expansive screened-in back porch and watch the birds, groundhogs, deer and even wild turkeys go by. Follow the slope of the backyard to a flat open space that leads out to the edge of the Rocky River. Recent updates include a new roof in 2021, home professionally cleaned and painted inside in May 2024, the outside power-washed and the driveway in front of the garage hydraulically raised and leveled in April 2024. All appliances stay, including a washer, dryer, refrigerator and a 2-year old stove. Extra attic space can be accessed by a pull-down ladder on the back porch. This home is one of a kind and is waiting for someone to call it home and make new memories!
- Type:
- Single Family
- Sq.Ft.:
- 2,220
- Status:
- Active
- Beds:
- 3
- Lot size:
- 6.88 Acres
- Year built:
- 1961
- Baths:
- 2.00
- MLS#:
- 5040141
- Subdivision:
- Olmsted 05
ADDITIONAL INFORMATION
This stylish all brick ranch-style home boasts three bedrooms, one and a half baths, and attractive aesthetics throughout. As you enter, the living room greets you with a handsome fireplace and a touch of rustic design that flows through the entire home. The modern kitchen features an efficient layout and comes equipped with all brand new stainless steel appliances. All three bedrooms and the one and a half bathrooms are conveniently located on the main floor. The family room is a highlight of this home. It boasts a stone-built fireplace, stylish flooring, and wood-paneled walls and ceiling, creating a cozy and inviting atmosphere. Off the dining room, you'll find a quasi sunroom that provides access to the large back porch and offers a stunning view of the expansive property. The basement includes a bonus room and a laundry room. it’s the outdoors that truly make this property shine. Situated on 6.88 acres, the property features a sprawling backyard, a detached two-car garage, an out-building, and a built-in basketball court. At the very back of the lot, you'll discover a nearly two-acre lake, 18 feet deep, perfect for boating, jet skiing, swimming, or fishing. Additionally, this home has been connected to the public sewer system, an expense the buyer need not worry about. This property offers a perfect blend of indoor charm and outdoor adventure, providing a quiet escape from the hustle and bustle of everyday life.
Open House:
Sunday, 6/9 12:00-2:00PM
- Type:
- Single Family
- Sq.Ft.:
- 2,100
- Status:
- Active
- Beds:
- 3
- Lot size:
- 0.12 Acres
- Year built:
- 2019
- Baths:
- 3.00
- MLS#:
- 5040061
- Subdivision:
- Gates Village Sub Ph 1
ADDITIONAL INFORMATION
Welcome to 9998 Ethan Drive! This stunning residence, located in a highly desired area known for its excellent school system, boasts a perfect blend of elegance and comfort, ideal for both relaxing and entertaining. As you step inside, you're greeted by an inviting open-concept layout. The heart of the home is undoubtedly the beautiful kitchen. It features gleaming granite countertops, high-end stainless steel appliances, and gorgeous cabinetry providing ample storage. The large center island with bar seating is perfect for casual meals and social gatherings. The adjacent dining area, bathed in natural light from expansive windows, offers a picturesque setting for family dinners. This home offers three spacious bedrooms, each designed with comfort in mind. The master suite is a true retreat, featuring a luxurious en-suite bathroom with a double sink and a separate glass-enclosed shower. Adding to the charm is a versatile loft area. This flexible space can serve as a home office, playroom, or even an additional living area, adapting to your family's needs. Convenience is further enhanced by an upstairs laundry room. No more carrying laundry up and down the stairs; this thoughtfully placed room makes chores a breeze, complete with modern appliances and ample storage for all your laundry essentials. The home also features a clean, well-maintained unfinished basement, ready for your personal touch. Step outside to discover an expansive deck, perfect for summer barbecues or simply enjoying a morning coffee. The adjoining patio offers additional outdoor living space, ideal for entertaining or unwinding with a good book. This home that once was the model home for this development is more than just a place to live; it's a lifestyle. With its beautiful kitchen, spacious bedrooms and bathrooms, versatile loft, and a quiet deck and patio area, it provides everything you need for comfortable and stylish living.
- Type:
- Single Family
- Sq.Ft.:
- 2,869
- Status:
- Active
- Beds:
- 4
- Lot size:
- 0.35 Acres
- Year built:
- 2023
- Baths:
- 3.00
- MLS#:
- 5040592
- Subdivision:
- Kingston at Western Reserve
ADDITIONAL INFORMATION
The Macon floorplan offers a convenient home office, a welcoming great room open to the spacious Farmhouse Look kitchen and a tranquil owner's bath with double sinks and walk-in closet. The expansive included covered patio off of the dining area is perfect for outdoor entertaining. The 2 car garage features an expanded area perfect for all of your storage needs! Kingston at Western Reserve is within walking distance to the quaint City of Olmsted Falls which features many restaurants and shops. Our community, located in the historic area of Olmsted Falls offers our homeowners a HUGE TAX SAVING OPPORTUNITY! Please see the Sales Consultant for details!
- Type:
- Single Family
- Sq.Ft.:
- n/a
- Status:
- Active
- Beds:
- 3
- Lot size:
- 0.21 Acres
- Year built:
- 1969
- Baths:
- 2.00
- MLS#:
- 5040034
- Subdivision:
- Westsview 01
ADDITIONAL INFORMATION
This charming 4-bedroom, 2-bath home is a haven for family living. Boasting both a family room and a living room, there's ample space for relaxation and entertaining. The two-car garage ensures convenient parking and storage. Step outside to enjoy the outdoor entertaining area, perfect for hosting gatherings or simply unwinding in the fresh air. The spacious fenced-in backyard provides privacy and security, creating a serene oasis for outdoor activities and peaceful moments. With its combination of comfortable living spaces and outdoor amenities, this home offers the ideal balance of functionality and leisure.
- Type:
- Single Family
- Sq.Ft.:
- 2,184
- Status:
- Active
- Beds:
- 3
- Lot size:
- 0.07 Acres
- Year built:
- 2022
- Baths:
- 3.00
- MLS#:
- 5039773
- Subdivision:
- Pembrooke Place
ADDITIONAL INFORMATION
Welcome home to this Beautiful 3 bedroom Colonial modern move in ready Home. This stunning colonial home nestled in Olmsted Township offers a perfect blend of comfort and style. With its open concept design, it provides a spacious and inviting atmosphere that is ideal for both relaxing and entertaining. Step inside and be greeted by the warmth of a gas fireplace in the living area, with vaulted ceilings, creating a cozy ambiance during those chilly evenings. The gorgeous eat-in kitchen is a chef's dream, with plenty of space for dining and entertaining. Natural lighting floods the home, creating a bright and cheerful environment. Enjoy the outdoors on the deck, perfect for hosting gatherings or simply unwinding after a long day. The home boasts two full bathrooms, ensuring convenience for residents and guests, along with a convenient half bath on the main level. The master bedroom is a retreat in itself, offering ample space and tranquility. It includes a large walk-in closet, providing plenty of storage for your wardrobe and belongings. The master bedroom also features a spacious en suite, adding a touch of luxury and privacy. Vaulted ceilings in the master bedroom create a sense of grandeur and openness. Located in the desirable Pembroke community, this home offers a great location with easy access to the highway, making commuting a breeze. Don't miss out on the opportunity to own this beautiful colonial home in Olmsted Township. 1 yr home warranty offered for peace of mind. Contact us today to schedule a showing.
- Type:
- Single Family
- Sq.Ft.:
- 1,920
- Status:
- Active
- Beds:
- 2
- Lot size:
- 0.27 Acres
- Year built:
- 1951
- Baths:
- 2.00
- MLS#:
- 5037957
ADDITIONAL INFORMATION
Welcome to 26630 Bagley Rd! This beautiful ranch provides comfortable living close to schools in the heart of Olmsted Falls. Inside you will walk into an updated move in ready style home with new flooring through out the home an added deck on the back with a pool! There are 2 bedrooms on the main floor and space in the finished basement to have a third room as well, with a full bathroom! Updated features on the house include waterproofing done in 2012, Roof 2012, deck 2016, Bluetooth bathroom fan, ring doorbell system stays with cameras, smart thermostat, HW tank 2020, Furnace 2017 with attached humidifier. Come check this Stunning ranch today before its too late!
- Type:
- Single Family
- Sq.Ft.:
- 1,152
- Status:
- Active
- Beds:
- 2
- Year built:
- 1990
- Baths:
- 2.00
- MLS#:
- 5036971
- Subdivision:
- Columbia Park
ADDITIONAL INFORMATION
Welcome to COLUMBIA PARK, Ohio’s Premier 55+ community! Within this flourishing community lies a wonderful and well kept 1990 Schult Doublewide manufactured home! This home boasts 2 nice sized bedrooms and 2 bathrooms.Walking in from your sunroom, you’ll see both a formal living room and dining room with plenty of room for a cozy living room set up as well as your dining room set beneath a beautiful chandelier! Talk about comfort and style! Your kitchen has plenty of room to cook as well as store those kitchen appliances and dinnerware items. Next you’ll find your laundry room, regular full bathroom, and the first bedroom. Next stop is the master bedroom that has an attached master bathroom with a jacuzzi tub and standing shower! Outside you have the aforementioned sunroom to relax in all year round, a carport to park under in the cold months, as well as your oasis of a yard! You’ll even have no worries with your new HVAC system (furnace and central air, 2023), new hot water tank, and roof (both done at the beginning of the May)! Plus you’re located on a quiet and serene cul-de-sac with a beautiful landscape! Plus there are many amenities on site: dog walking paths, bocce and shuffleboard courts, shopping, a library, and a social hall with community and fellowship! With all that being said, why aren’t you packed? Make your appointment today!
- Type:
- Single Family
- Sq.Ft.:
- 3,194
- Status:
- Active
- Beds:
- 4
- Lot size:
- 1.67 Acres
- Year built:
- 1961
- Baths:
- 2.00
- MLS#:
- 5032119
- Subdivision:
- Olmsted
ADDITIONAL INFORMATION
Welcome to this Beautiful all-brick home on a fantastic 1.66 level lot (partially fenced) with mature trees. This home features 4 bedrooms and 2 full baths. Two bedrooms are on the main floor and two bedrooms are on the second floor. Enter through the living room with a stone fireplace, custom blinds, bay window, and built ins, which opens to the dining room and kitchen that has new flooring. Both the living room and the dining room have newly refinished hardwood flooring. Directly outside is a covered back porch with a fenced in backyard. Second floor features 2 bedrooms and a full bath that's newly remodeled with a glass shower and tile walls. There's addition storage space off of the master bedroom on the second floor. Both upstairs bedrooms have built in cabinets and the master bedroom has an addition sink. Lower level features a partially finished area to entertain, laundry area, workshop for many uses and plenty of additional space for storage. Outside features a 2 car detached garage with stairs up to the loft for additional storage space. 2 car attached garage with plenty of extra room for your tools and accessories. Schedule a showing today!
- Type:
- Single Family
- Sq.Ft.:
- n/a
- Status:
- Active
- Beds:
- 4
- Lot size:
- 0.23 Acres
- Year built:
- 1990
- Baths:
- 3.00
- MLS#:
- 5032115
- Subdivision:
- Plum Crk Ph 03
ADDITIONAL INFORMATION
WELCOME to the charming community of Olmsted Falls! If you've been waiting to find the balance of small-town charm and modern convenience, here's the home for YOU! This four bedroom, two and one half bathrooms, with a two car attached garage, is nestled within the Plum Creek development. The cozy family room offers a masonry wood burning fireplace (perfect for a cold winter's night). A separate living room with large dining area for entertaining guests. The spacious kitchen provides plenty of room to move freely while cooking or having family dinners at the table. Additionally, the laundry room and a half bath complete this main floor. Upstairs will you discover three bedrooms, full bathroom with an additional fourth bedroom as the owner's suite & attached full bath. Use your imagination to complete the huge basement with one smaller room for a workshop or craft space. There is a large two car garage for vehicles and extra toys. Be sure to enjoy summer nights in your private backyard, while having a cocktail in the gazebo on the back deck! Did I mention the highly rated schools, playground within walking distance and easy access to the Cleveland Metroparks? DO NOT MISS OUT ON THIS AMAZING OPPORTUNITY! Open House, Saturday, 4/20/24, 11a-2p.
- Type:
- Single Family
- Sq.Ft.:
- 3,758
- Status:
- Active
- Beds:
- 4
- Lot size:
- 0.36 Acres
- Year built:
- 2023
- Baths:
- 4.00
- MLS#:
- 5028617
- Subdivision:
- Kingston at Western Reserve
ADDITIONAL INFORMATION
The Limerick model home is now for sale! The Limerick offers welcoming vaulted great room with stone fireplace, stained beams, the Farmhouse Look and a 1st floor bedroom. Owner's bath features a tiled shower and soaking tub. 4 full bathrooms, large covered deck off of the dining area is perfect for outdoor entertaining. The 3 car garage features an expanded area perfect for all of your storage needs! This home also offers a finished basement! Kingston at Western Reserve is within walking distance to the quaint City of Olmsted Falls which features many restaurants and shops. Our community, located in the historic area of Olmsted Falls offers our homeowners at 10 year tax abatement! Please see the Sales Consultant for details.
Open House:
Sunday, 6/9 12:00-2:00PM
- Type:
- Single Family
- Sq.Ft.:
- 3,124
- Status:
- Active
- Beds:
- 3
- Lot size:
- 0.12 Acres
- Year built:
- 2018
- Baths:
- 4.00
- MLS#:
- 5019168
- Subdivision:
- Gates Village Sub Ph 1
ADDITIONAL INFORMATION
Here's your chance to own this absolutely gorgeous gem that’s only 5 years young. This home is located in Gates Village a sub division of Woodgate Farm. This young Colonial home has all you need and more with 3 bedrooms, a loft, 3 full bathrooms, one ½ bath, plus a finished basement and attached 2 car garage. Upon entry, the foyer guides you to a sophisticated home office. The heart of the home lies in the impressive living room, large enough for all of your future gatherings or just unwind at the end of the day. The gas fireplace and a beautiful plank wood accent wall creates a stunning focal point along with a custom built-in bookcase. Gourmet kitchen with granite counter tops and plenty of counter space. Island seats 4 comfortably. Walk-in pantry with plenty of storage. All kitchen appliances stay. Enjoy the abundance of natural light coming from the dining room/sunroom. Open floor plan with 9 foot high ceiling throughout the 1st floor. ½ bath on 1st floor. Custom Plantation shutters on the 1st floor. Bedrooms strategically positioned on the upper level. Owner's Suite (21x12) is complete with an attached master bath with dual sinks, and walk-in shower. Large custom walk-in closet. 2x additional bedrooms and a full bath on the 2nd floor with a loft for entertaining or guest bedroom. Finished basement with a full bath and plenty of storage. Be prepared to spend a lot of time on the composite deck with roof built in 2023 and a paved concrete patio. Widened driveway. Here is your chance to get an almost new home without having to wait the construction time. Comes with a 1-year warranty. 5-year warranty left on the structure of the home. Washer, dryer, garage racks, Ring camera, deck shades and shed will also stay with the home. Walkway connects to the Community pool, playground and clubhouse. Motivated Seller!
- Type:
- Single Family
- Sq.Ft.:
- 1,565
- Status:
- Active
- Beds:
- 3
- Lot size:
- 0.26 Acres
- Year built:
- 1956
- Baths:
- 2.00
- MLS#:
- 5016369
ADDITIONAL INFORMATION
Just over a quarter acre of Olmsted Falls living! Beautiful 3 bedroom 2 bath updated sprawling ranch home. Bright living room features gas fireplace, recessed lightning and new laminate flooring. Dining room opens to a den/office for additional day space. Large kitchen is fully applianced and has plenty of cabinet space. Home has a tankless water heater, newer boiler and full separate A/C. The best of all worlds. New electrical panel and Tesla charger in the 2 car garage. Walk up attic has loads of storage over the main house. This ideal location is sure to meet your needs.

The data relating to real estate for sale on this website comes in part from the Internet Data Exchange program of Yes MLS. Real estate listings held by brokerage firms other than the owner of this site are marked with the Internet Data Exchange logo and detailed information about them includes the name of the listing broker(s). IDX information is provided exclusively for consumers' personal, non-commercial use and may not be used for any purpose other than to identify prospective properties consumers may be interested in purchasing. Information deemed reliable but not guaranteed. Copyright © 2024 Yes MLS. All rights reserved.
Olmsted Falls Real Estate
The median home value in Olmsted Falls, OH is $179,700. This is higher than the county median home value of $123,800. The national median home value is $219,700. The average price of homes sold in Olmsted Falls, OH is $179,700. Approximately 78.28% of Olmsted Falls homes are owned, compared to 17.35% rented, while 4.37% are vacant. Olmsted Falls real estate listings include condos, townhomes, and single family homes for sale. Commercial properties are also available. If you see a property you’re interested in, contact a Olmsted Falls real estate agent to arrange a tour today!
Olmsted Falls, Ohio 44138 has a population of 8,907. Olmsted Falls 44138 is more family-centric than the surrounding county with 38.78% of the households containing married families with children. The county average for households married with children is 24.44%.
The median household income in Olmsted Falls, Ohio 44138 is $63,750. The median household income for the surrounding county is $46,720 compared to the national median of $57,652. The median age of people living in Olmsted Falls 44138 is 45.3 years.
Olmsted Falls Weather
The average high temperature in July is 82.2 degrees, with an average low temperature in January of 22.4 degrees. The average rainfall is approximately 39.3 inches per year, with 69.6 inches of snow per year.
