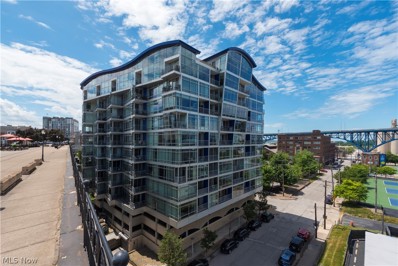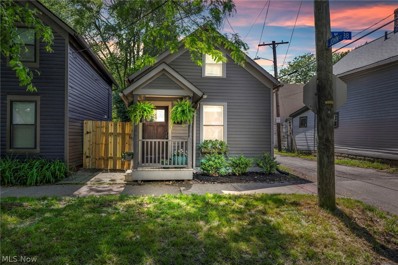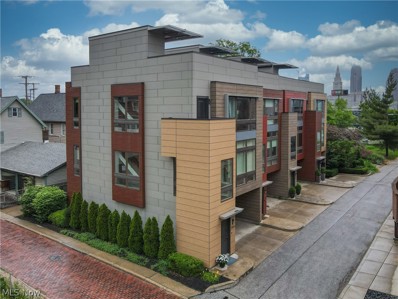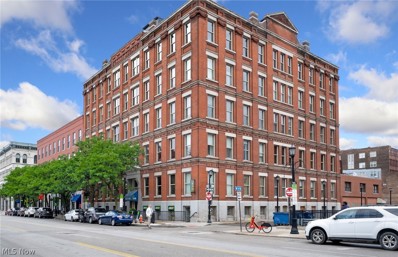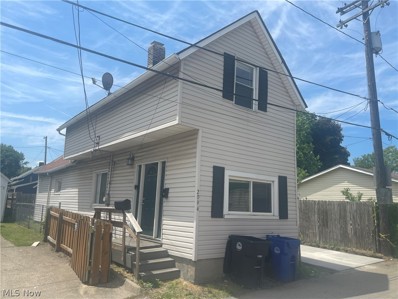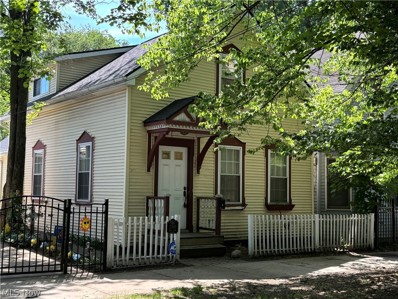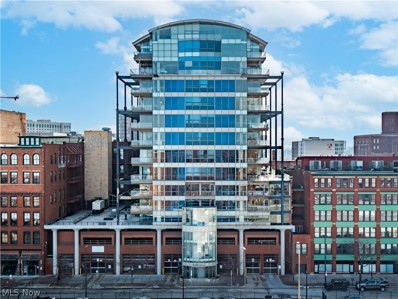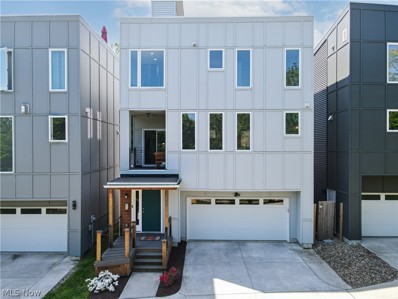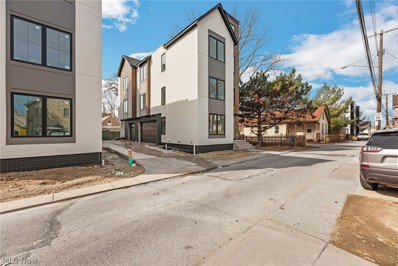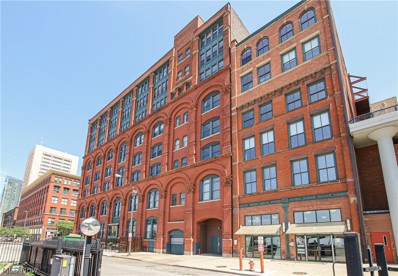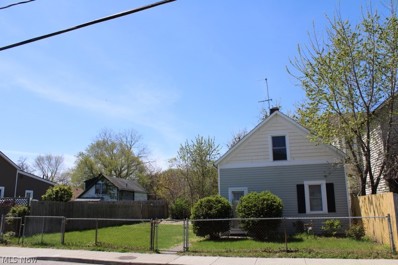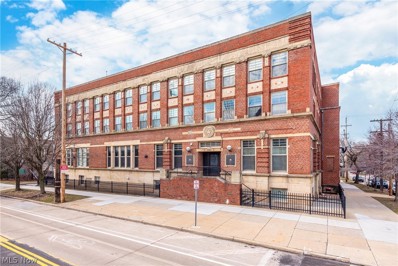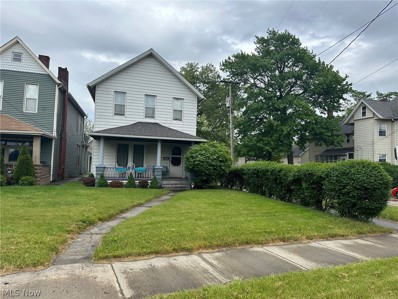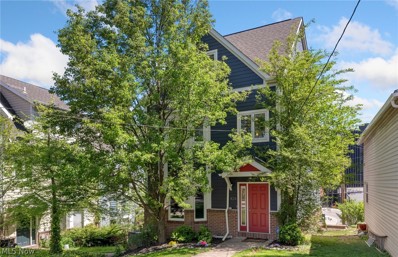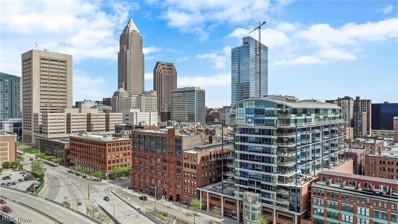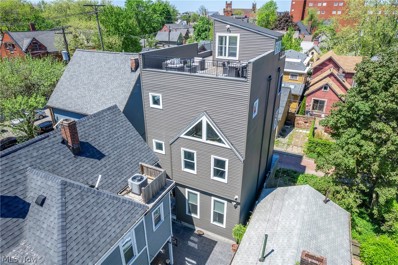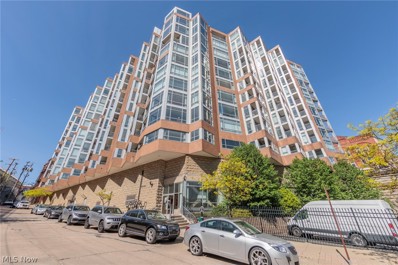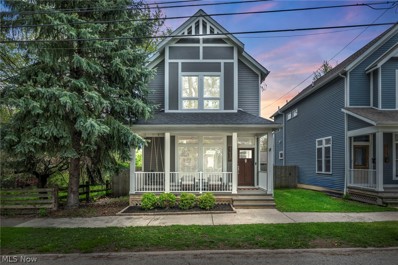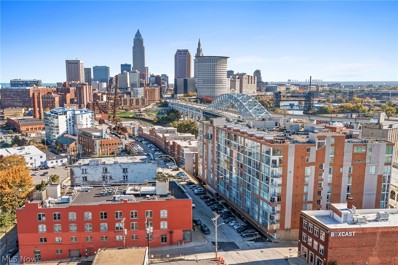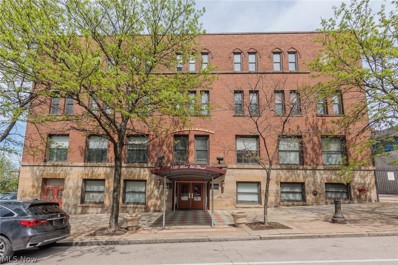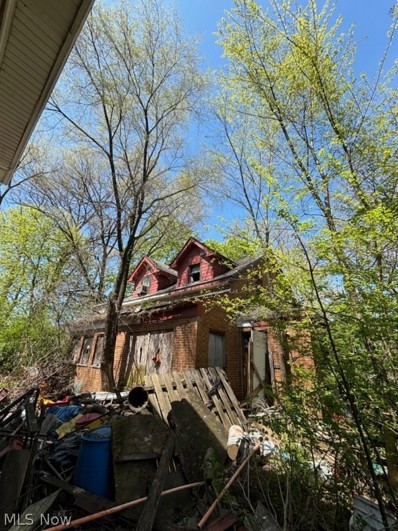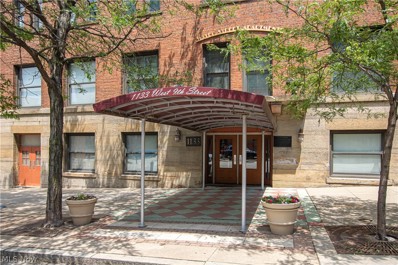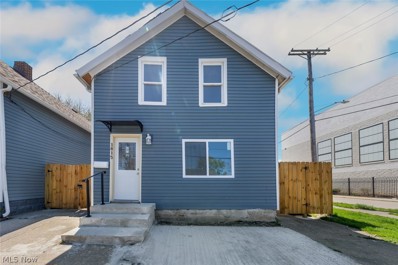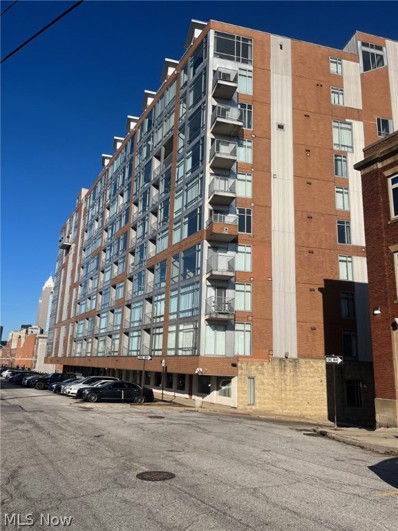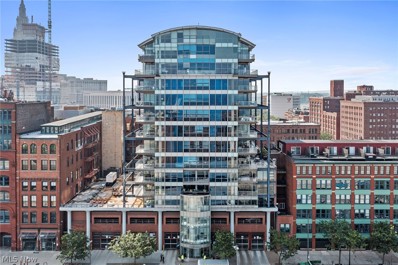Cleveland OH Homes for Sale
Open House:
Sunday, 6/2 1:00-3:00PM
- Type:
- Condo
- Sq.Ft.:
- 1,152
- Status:
- NEW LISTING
- Beds:
- 2
- Year built:
- 2007
- Baths:
- 2.00
- MLS#:
- 5041976
- Subdivision:
- The Plaza on Washington
ADDITIONAL INFORMATION
Step into luxury living with this impeccably updated two-bedroom, two-bathroom corner unit boasting unparalleled views of the iconic Cuyahoga River, historic Viaduct, dynamic downtown Cleveland, and the lively Flats district. Every detail of this residence has been thoughtfully curated for modern comfort and style, from the sleek finishes to the open-concept layout. Updates include Calvetta Bros Luxury Vinyl plank throughout, renovated hall bathroom, Custom Hunter Douglas blinds allowing for blackout or sheer privacy, Master Bedroom Walk in Closet & En-Suite Bathroom remodel, upgraded custom, soft close cabinets, stainless steel appliances, new hot water tank & stacked washer & dryer. Enjoy expansive windows that flood the space with natural light while offering breathtaking vistas of the cityscape. Whether you're entertaining guests or enjoying a quiet evening at home, this condo provides the perfect backdrop for sophisticated urban living in the heart of Cleveland. This building is impeccably maintained, boasts 24 hour Security, Package Acceptance, Amazon Drop Box, Dry Cleaning Delivery & new Fitness Center. The Viaduct is amazing for The Plaza on Washington inhabitants, as it has Cooking grills, Awnings, Outdoor tables & seating..all perfect for your serene day in the park! Call today for your private tour!
- Type:
- Single Family
- Sq.Ft.:
- 976
- Status:
- NEW LISTING
- Beds:
- 2
- Lot size:
- 0.03 Acres
- Year built:
- 1860
- Baths:
- 1.00
- MLS#:
- 5041816
- Subdivision:
- Barber & Lords
ADDITIONAL INFORMATION
Welcome to this enchanting 2-bedroom, 1-bath bungalow, nestled in the heart of Ohio City's vibrant community. Featured on the reality show *Tiny House Hunting* (season 4, episode 17), this modernized gem offers a unique blend of charm and contemporary living. The spacious, open-concept kitchen flows seamlessly into the living room, highlighted by tall ceilings that create an inviting space perfect for entertaining. The first-floor bedroom boasts a versatile murphy bed, installed by the current owner, allowing for flexible use of the room. Renovated to perfection, this home offers more than just a residence—it provides a lifestyle. Immerse yourself in the rich tapestry of amenities Ohio City has to offer, from outstanding coffee shops to delectable restaurants, intriguing museums, inviting libraries, and stunning historical buildings. Enjoy the proximity to Lake Erie, Edgewater Park, and the picturesque Cuyahoga River, inviting you to explore their natural beauty. These iconic locations provide endless opportunities for outdoor enjoyment. Don’t miss your chance to own this slice of Ohio City paradise, where every day presents new possibilities for adventure and relaxation alike.
- Type:
- Single Family
- Sq.Ft.:
- 2,256
- Status:
- NEW LISTING
- Beds:
- 3
- Lot size:
- 0.04 Acres
- Year built:
- 2013
- Baths:
- 3.00
- MLS#:
- 5040776
ADDITIONAL INFORMATION
On a perfectly quiet lane in the heart of Tremont sits this amazing, end-unit townhome with views of downtown CLE!! With a sophisticated flair and flowing spaces flooded with natural light, this home offers the best of city living. The main floor enjoys one expansive open space containing the kitchen at the rear of the home, a large dining area and a sitting area at the front of the home adorned with a wall of floor to ceiling windows. The kitchen features quartz counters, stainless appliances and an over-sized island with bar seating. Off the kitchen is a deck, ideally sited for grilling or a quick summer meal. The kitchen flows seamlessly into the large, designated eating area and sitting area accented with stunning lighting and hardwood floors. The third floor has a delightful owners' suite with walk in closet and en-suite bath with a double vanity topped with a quartz counter. The remaining two bedrooms share a full bathroom. One of the rooms is presently used as an office and overlooks the front lane. The exercise room is located on the first floor, tucked away from the rest of the house so there are no interruptions. THE STAR OF THE SHOW is the rooftop terrace with amazing views of downtown. The terrace runs from the front to the rear of the home and offers a large dining area and over-sized seating area with views of CLE that will mesmerize you and your guests. Walk to all that Tremont has to offer and enjoy neighborhood living in the City. Steps to the Towpath for walks, biking and jogging. Tax abated through 2028.
- Type:
- Condo
- Sq.Ft.:
- 1,192
- Status:
- NEW LISTING
- Beds:
- 2
- Year built:
- 1920
- Baths:
- 2.00
- MLS#:
- 5041831
- Subdivision:
- Grand Arcade Condo
ADDITIONAL INFORMATION
Welcome to this 2 bed, 2 bathroom unit located in the Grand Arcade Condos. This condo is located minutes away from Cleveland attractions such as the JACK Cleveland Casino, Browns Stadium, Progressive Field, and Rocket Mortgage FieldHouse. Step inside and be greeted by the hardwood floors of the living room and kitchen along with a freshly painted interior. The chef-ready kitchen has new Bosch high-end stainless steel appliances, granite countertops, and built-in cabinetry for extra storage. The carpeted loft is the perfect area to make into an at-home office or secondary living room. Both bedrooms are spacious and have walk-in closets, en-suite bathrooms, one with a walk-in shower and single sink vanity and the other with a shower/tub combo and single sink vanity. The laundry with new washer/dryer is located in the closet of the main floor bedroom. HOA fees include the water, sewer, and trash and new windows were installed around 2017. Extra storage space is available through the HOA for an additional fee. Don't miss out on this opportunity and schedule your private showing today!
- Type:
- Single Family
- Sq.Ft.:
- n/a
- Status:
- Active
- Beds:
- 3
- Lot size:
- 0.03 Acres
- Year built:
- 1880
- Baths:
- 1.00
- MLS#:
- 5041197
- Subdivision:
- Barber & Lords Allotment
ADDITIONAL INFORMATION
Welcome to 2094 W 34th Place, a beautifully renovated 3-bedroom, 1-bath Cape Cod in one of Cleveland's trendiest neighborhoods. This property offers modern comforts and classic charm, making it perfect for owner-occupants seeking a stylish home or investors looking to capitalize on a high-demand area. Fully renovated and currently vacant, this home boasts updated features throughout, including a contemporary kitchen, sleek bathroom, and fresh flooring. The spacious layout provides ample room for comfortable living, while the charming Cape Cod architecture adds character and curb appeal. Don't miss the opportunity to make 2094 W 34th Place your new home or next investment. Schedule a viewing today and discover the perfect blend of modern living and timeless charm. Make this exceptional property yours today!
- Type:
- Single Family
- Sq.Ft.:
- 1,392
- Status:
- Active
- Beds:
- 1
- Lot size:
- 0.04 Acres
- Year built:
- 1878
- Baths:
- 2.00
- MLS#:
- 5041047
- Subdivision:
- University Heights
ADDITIONAL INFORMATION
Enjoy life in the middle of Cleveland's hottest neighborhood. This charming house is located steps from Lincoln Park, in the middle of historic, Tremont. The home features one bedroom, one and a half bathrooms, and a large eat-in kitchen. The first floor features hardwood floors throughout, and carpet in the master bedroom on the second floor. Don't miss this opportunity to live in the heart of Cleveland's best neighborhood.
- Type:
- Condo
- Sq.Ft.:
- 1,380
- Status:
- Active
- Beds:
- 2
- Year built:
- 2005
- Baths:
- 2.00
- MLS#:
- 5040296
- Subdivision:
- Pinnacle Condos
ADDITIONAL INFORMATION
This extensively updated and redesigned 2 bed, 2 bath unit in the prestigious and highly sought after Pinnacle Building. The 502 series view spans the shoreline from east to west for all the beauty a Northern view of Lake Erie has to offer in every room. This unit was redesigned to create a one of a kind living space with the highest end finishes, thoughtful renovations & ultra modern luxuries and the highest end craftsmanship. The great room centers the home and has plenty of room for guests or flexible design. The primary suite was expanded to have a walk-in closet & ensuite bathroom with soaking tub, shower & double custom vanities with lighted mirrors. Secondary bedroom is generous. Main bathroom was also remodeled to complement the high end design of this condo. Floor to ceiling windows enhance the north facing views of Lake Erie and FirstEnergy Stadium & the terrace is a perfect place to soak it all in. Laundry room expanded for added convenience. Pinnacle amenities include: 24 hour security, parking, concierge service, fitness center, sauna, rooftop gardens, and dog run. Location makes it convenient to get in and out of downtown Cleveland via car or Burke Lakefront Airport. Come see today!
- Type:
- Single Family
- Sq.Ft.:
- 1,600
- Status:
- Active
- Beds:
- 2
- Lot size:
- 0.05 Acres
- Year built:
- 2019
- Baths:
- 3.00
- MLS#:
- 5040601
- Subdivision:
- Tremont
ADDITIONAL INFORMATION
Why build? Practically brand new. Stunning FREE-STANDING Single-Family Cluster Home. Nestled on a charming street in TREMONT. Built in 2019 w/ green build standards. 10 YEAR TAX ABATEMENT left on home. NO HOA fees. First level has an attached 2-CAR GARAGE that opens into a ceramic tile foyer. Recently refinished wood stairs lead up to the second-floor great room with an open floor plan and TONS of natural light. Entertainer’s kitchen has quartz countertops and chic light fixtures with open wood shelving and a nice sized pantry. Covered outdoor balcony is great for grilling/drinks & the half bath on this floor is ideal for guests. Third floor has a large den/office space with more fantastic views of the tree canopy. This floor has 2BR, each with an en suite BA! Primary suite BA has a HUGE tiled shower w/ glass door and large vanity. Stacked laundry is also on this level for convenience. Rooftop deck offers incredible views of Downtown Cleveland and Tremont’s famous church steeples and restaurants off in the distance. Deck is spacious w/ an additional 350+ SF of living space (not incl. in auditor total) & perfect for hosting gatherings! Fenced in yard is perfect for dog owners. Walls + garage are double insulated! Steps from the house, a pedestrian bridge leads directly to Tremont’s popular shopping, restaurants, & bars. The brand-new Clark Field Metropark is a 5-minute walk away, which includes the Towpath, a dog park, baseball field, tennis courts, basketball courts, and a playground. Fantastic location + move-in-ready home + tax abatement = easy decision!
- Type:
- Single Family
- Sq.Ft.:
- 1,830
- Status:
- Active
- Beds:
- 3
- Lot size:
- 0.04 Acres
- Year built:
- 2024
- Baths:
- 4.00
- MLS#:
- 5040618
ADDITIONAL INFORMATION
- Type:
- Condo
- Sq.Ft.:
- 916
- Status:
- Active
- Beds:
- 1
- Lot size:
- 0.29 Acres
- Year built:
- 1900
- Baths:
- 1.00
- MLS#:
- 5039727
- Subdivision:
- Cloak Factory Condo
ADDITIONAL INFORMATION
The Cloak Factory is a century-old building located in the heart of the prestigious Warehouse District. The design of these condominiums was inspired by the luxury restored warehouses in New York City. This property boasts a north-facing lake view from your terrace complimented with 14' ceilings, wood beams, exposed brick, and hardwood floors. This is a huge 1 bedroom, 916 square foot unit with an open floor plan that includes a marble bath, granite counters, and in-unit laundry. This unit also comes with a 5'x7' storage room, and 1 parking spot in the garage, which is enclosed, secured, and connected. Amenities include a state-of-the-art fitness center, keyless entry, dog park, sauna room, and a 15,000-square-foot rooftop garden. With the Warehouse District being the Mecca of entertainment in Cleveland, you can enjoy the finest restaurants, sports venues, and culture that the city has to offer right on your front doorstep.
- Type:
- Single Family
- Sq.Ft.:
- 1,040
- Status:
- Active
- Beds:
- 1
- Lot size:
- 0.08 Acres
- Year built:
- 1880
- Baths:
- 1.00
- MLS#:
- 5039565
- Subdivision:
- E Ackleys Surv
ADDITIONAL INFORMATION
Great investment opportunity iocated in an up and coming area right between Tremont and Ohio City! I90, Rt 42, and Train Ave form a boundary for this small enclave of homes. Check out all the new development in the area including high-end condos and recent rehabs. This house needs a total interior renovation, but the exterior has been recently sided and new windows and doors were installed. The house has good bones and could be transformed into something special. The attic has potential to be converted into living space. Access for the attic and crawl space is located in the bathroom. Double lot provides an opportunity to expand the house or add a garage. Don't miss your opportunity to take advantage of the tax abatement. Sold as-is, where-is, no warranties stated or implied.
- Type:
- Condo
- Sq.Ft.:
- 1,722
- Status:
- Active
- Beds:
- 2
- Year built:
- 1911
- Baths:
- 3.00
- MLS#:
- 5038407
- Subdivision:
- Franklin Lofts Condo
ADDITIONAL INFORMATION
Beautiful two bedroom two and a half bath condo at Franklin Lofts. Quiet location in the middle of Ohio City with Hingetown steps to the north and the Market District steps to the south. The open floor plan is perfect for entertaining with large kitchen and spacious living and dining areas along with a balcony for outdoor space. The kitchen has ample cabinets and counter space with room for many stools. Check out the gleaming hardwood floors and the great architectural lines of the great room ceiling. The owner's suite on the second floor is light filled with a walk in closet and ensuite bath with double vanity and large tile shower. A large laundry room, guest bedroom/office and full bath round out the second floor. Garage parking with access immediately next to the condo. Building amenities include a large workout area, private storage and roof deck with downtown and neighborhood views. Great place for biking or walking with the Lakefront Bikeway to Wendy Park and Edgewater with connections to the Towpath Trail and Redline Greenway Easy access to Downtown University Circle, Tremont and Gordon Square.
- Type:
- Single Family
- Sq.Ft.:
- 1,826
- Status:
- Active
- Beds:
- 3
- Lot size:
- 0.08 Acres
- Year built:
- 1900
- Baths:
- 2.00
- MLS#:
- 5037129
ADDITIONAL INFORMATION
Welcome to 2857 W. 14th St., aka, your new home! This 120 year old, beautiful home is situated on a corner lot in the wonderful neighborhood of Tremont! Tremont is an incredibly sought after location, so this property will go quick! Boasting 3 bedrooms, 1.5 baths and incredible high ceilings, this home offers an exquisite open-floor concept, that is perfection for a new owner to entertain all of their loved ones! There may not be a garage, but the neighborhood offers a great amount of street parking, as well as being able to park on your own driveway. The closeness to the Towpath, highway, and many other recreational locations is unbeatable in this neighborhood. You'll also get to see how the multi-functional third bedroom could be converted into an office space, as the current owners have done! Set up your showing today, and get ready to fall in love with the character your future home will present to you!
- Type:
- Townhouse
- Sq.Ft.:
- 2,787
- Status:
- Active
- Beds:
- 3
- Lot size:
- 0.06 Acres
- Year built:
- 2001
- Baths:
- 3.00
- MLS#:
- 5035752
ADDITIONAL INFORMATION
Nestled in the heart of one of Tremont's most sought after blocks, 424 Literary is a rare find! Steps away from the towpath trail, views of downtown, and all Tremont has to offer. Exceptional layout throughout really separates itself from the other homes in the area. Dramatic great room featuring beautiful hardwood floors, fireplace, tons of natural light, and access to a large terrace with amazing views. Tastefully renovated kitchen consisting of custom cherry cabinets, stainless appliances granite counters, and large breakfast bar/peninsula, leading you into the formal dining area. This is truly an open first floor concept. Sizable first floor half bath! Rare to find natural hardwoods throughout the stairwells, hallways, master bedroom and mega bonus space on 3rd! The second floor is highlighted by the enormous master suite consisting of your own private terrace, remodeled master bath, big walk in closet, and second fireplace. Second full bedroom and Full bath. The real stunner is the third floor space. Be amazed by the soaring vaulted ceilings, third fireplace, wet bar and great views of the industrial valley! Used as the third bedroom now, this space could be a great office, kids room, workout area, bring your ideas... Additional lower level / basement space is perfect for home gym or can be finished for even MORE living space! Attached 2 car garage with access off Literary. Do not miss out on this one! Schedule your private showing today!
- Type:
- Condo
- Sq.Ft.:
- n/a
- Status:
- Active
- Beds:
- 3
- Year built:
- 2007
- Baths:
- 3.00
- MLS#:
- 5035065
- Subdivision:
- Pinnacle Condominium
ADDITIONAL INFORMATION
The only place like it in Cleveland. Enjoy all the best that living in the city has to offer. From right in the heart of downtown's most vibrant neighborhood enjoy the gorgeous lake views you expect at the Pinnacle - and also a 1,000' outdoor living space directly overlooking Cleveland Harbor! The Stadium and the Gold Coast frame the view. And there's a larger terrace than at most lakefront houses. Wrapping the whole NW corner, it's one of Pinnacle's most beautifully finished three-bedroom units. A gracious foyer welcomes you with an immediate view of the water. The open floor plan begins with a large living room area, then a spacious kitchen with a big island that's as great for cooking as it is for a party or for everyday comfortable living. The dining area looks right across the western shoreline and at the Stadium. Beautiful oak flooring throughout, and elegant stone surfaces. The master bedroom overlooks the water and has a dressing-room style walk-in closet and a white marble bathroom with a double shower and jetted pedestal tub. The guest room has a quiet spot right in the middle of the unit, with its own full bath. And the den/family room/2nd bedroom has a whole wall of windows and another full bath and walk-in closet. The enormous terrace, arguably the downtown's nicest, has room for multiple furniture groupings, and gorgeous potted landscaping. It's the definitive entertaining space in the Warehouse District. When you're not dining in or having a party, enjoy all the restaurants, bars and clubs right outside the door or a few blocks away in the East Bank - as well as right across the bridge in Hingetown or Ohio City. And thoroughly enjoy the easy walk over to football games, baseball all summer. And make the most of everything Playhouse Square has to offer. Picture perfect views of sailboats, freighters and dazzling sunsets from every window. Full Pinnacle amenities, and 2 deeded parking spaces. Open this Sunday, 2:00-3:30.
- Type:
- Single Family
- Sq.Ft.:
- 3,002
- Status:
- Active
- Beds:
- 4
- Lot size:
- 0.03 Acres
- Year built:
- 2019
- Baths:
- 4.00
- MLS#:
- 5035618
- Subdivision:
- Severance & Folsons Allotment
ADDITIONAL INFORMATION
Welcome to the epitome of contemporary luxury living in Ohio City's historic neighborhood! Nestled near W. 25th, this stunning custom-built home offers an unparalleled fusion of modern elegance and urban convenience. Step into a world of spaciousness and sophistication, where every detail has been meticulously thought out. Boasting 4 bedrooms and 3.5 baths, this home is a haven of comfort and style. The 1st floor welcomes you with an inviting open-concept layout. Explore culinary creativity in the stylish kitchen adorned with quartz countertops, a sizable pantry, and a chic island for effortless entertaining . The adjoining dining space flows seamlessly into the sunlit living room, adorned with large windows that flood the space with natural light. A ½ bath completes this level, offering convenience and functionality. Ascend to the 2nd floor, where the primary bedroom awaits with indulgent comforts, including 2 WI closets and a luxurious en-suite bathroom. Pamper yourself in the spa-like ambiance of the double sinks, marble tile, and a gorgeous shower equipped with a rain shower head. 2 additional BRs and a full bath with a deep tub finish out the level. The 3rd floor has a dedicated office, peloton/exercise room, large den, the 4th BR and full bath. Could be a great teen space! For breathtaking vistas and memorable gatherings, ascend to the top level, where a rooftop terrace awaits, offering panoramic views of Ohio City including: St. Ignatius, W25th, Great Lakes Brewing Co, Lake Erie, and more. The LL presents a finished rec room, a beautifully appointed laundry room and ample utility/storage space. Parking convenience with a concrete gated driveway, ensuring both security and ease of access. 10 years of Tax abatement left! Don't miss this rare opportunity to own a piece of urban paradise in one of Cleveland's most sought-after neighborhoods- Without Association Fees. Schedule your private tour today and experience the allure of 2702 Bridge Ave. firsthand!
- Type:
- Condo
- Sq.Ft.:
- 1,083
- Status:
- Active
- Beds:
- 2
- Lot size:
- 0.49 Acres
- Year built:
- 2005
- Baths:
- 2.00
- MLS#:
- 5035486
- Subdivision:
- Condominiums/Stonebridge Ph 1
ADDITIONAL INFORMATION
Welcome home to this pristine upper-level condo in Stonebridge Towers. Featuring amazing views of the Cuyahoga River, Veterans Memorial Bridge, and the downtown skyline! Enjoy the sunshine by day and the city lights by night, through the floor-to-ceiling windows. The kitchen which features granite counters, stainless steel appliances, and a large island is open to the living space making it ideal for entertaining. The spacious master suite includes a large master bathroom complete with a walk-in shower tiled floor-to-ceiling with granite. There is a second bedroom perfect for guests or a home office as well as a full second bath. This unit also offers one parking spot in the attached garage and in-suite laundry. The building includes a fitness center and 24-hour security. Situated in Cleveland's West Bank of the flats and minutes from the Metroparks Centennial Trail, Ohio City, shopping, dining, entertainment, hospitals, and universities.
- Type:
- Single Family
- Sq.Ft.:
- 2,772
- Status:
- Active
- Beds:
- 3
- Lot size:
- 0.11 Acres
- Year built:
- 2016
- Baths:
- 4.00
- MLS#:
- 5034430
ADDITIONAL INFORMATION
Discover Your Next Home in SOLO Neighborhood: Elegance Meets Modern Living Welcome to a stunning 2016 colonial gem crafted by the renowned Knez Builders. Located on a highly desirable street within the vibrant SOLO Neighborhood, this open-concept home is a treasure, featuring three bedrooms, three full and one-half bathrooms, and a standout fully finished egress basement bedroom suite that brings in an abundance of natural light. The first-floor impresses with engineered hardwood floors and a living area centered around a custom gas fireplace, adding warmth and style with a custom tile design and hand hewn mantel. The kitchen is a culinary dream, boasting crisp white cabinetry, vast countertop space, stainless steel appliances, an oversized island, and a separate dining area. Additional conveniences include a pantry, rear mudroom, and half bath. Windows on the first floor are oversized with transoms that allow abundant natural light throughout the day. Upstairs, two owner's suites each offer en-suite full baths. The primary suite has high ceilings, dual walk-in closets, and an en-suite bath featuring a wide vanity, seated area and a large walk-in tile shower. The secondary suite and a well-equipped laundry room complete the upper level. The basement adds a full living/workspace, a guest room with an egress window, and a full bath. Outside, enjoy a welcoming front porch and a newly installed paved patio leading to a two-car garage, which is accessed off of a private alley, offering a rare opportunity for abundant off-street parking. Plus, it benefits from Tax Abatement until 2031, enhancing this home's affordability and substantial savings.
- Type:
- Condo
- Sq.Ft.:
- 1,138
- Status:
- Active
- Beds:
- 2
- Lot size:
- 0.49 Acres
- Year built:
- 2005
- Baths:
- 2.00
- MLS#:
- 5035165
- Subdivision:
- Stonebridge Condos Ph II
ADDITIONAL INFORMATION
This one will make you say "YES" to the dream condo!! This lovely 2 bedroom/2 full bath unit features an extra large master suite with full bath and walk in granite shower/neutral updated carpeting/built in wall sconces and a cute and cozy sitting nook for late night reading! The light colored wood flooring brings you to the second nice size bedroom with further newer neutral carpeting and the perfect setup for guests or roommate. WAIT until you see the open kitchen/living room concept with bar height granite countertop breakfast bar/stainless appliances/ample cabinetry/ tons of natural light and cute and cozy balcony!! This unit comes with a gated parking space #16!! Enjoy all of the amenities of Stonebridge which include THREE elevators/fitness room/24 hour front desk security/unlimited perimeter parking for guests, IRISHTOWN bend transformations, loads of restaurant choices...walk to downtown/Browns games...PERFECT LOCATION!!
- Type:
- Condo
- Sq.Ft.:
- 651
- Status:
- Active
- Beds:
- 1
- Year built:
- 1913
- Baths:
- 1.00
- MLS#:
- 5034797
- Subdivision:
- Water Street Condos
ADDITIONAL INFORMATION
Welcome home to the Water Street Building! This updated one-bedroom unit offers spectacular views of the city and access to all that downtown has to offer! The kitchen features dark contemporary cabinetry, granite counters, all stainless steel appliances and is open to the living space via a breakfast bar. The living room has a cozy yet industrial feel with a painted brick wall and exposed ductwork while also offering amazing views of the downtown skyline. The bedroom is spacious and has a large walk-in closet with custom storage. A fresh and updated bathroom as well as in-suite laundry complete the unit. The building offers a large shared rooftop deck and fitness area. All of this is just up the street from the East Bank of the Flats as well as the Warehouse District and so much more!
- Type:
- Single Family
- Sq.Ft.:
- 2,064
- Status:
- Active
- Beds:
- 5
- Lot size:
- 0.16 Acres
- Year built:
- 1880
- Baths:
- 1.00
- MLS#:
- 5034368
- Subdivision:
- John G Jennings University Heights
ADDITIONAL INFORMATION
Due to the condition of the property, enter at your own risk. KW Elevate, Listing Agent, POA, and current owner cannot be held responsible for any injuries in or on the property. If considering complete demo, approval will be needed by the Cleveland Landmark Commission as will any exterior renovations. There are no utilities on whatsoever, so don't go at night !!!
- Type:
- Condo
- Sq.Ft.:
- 936
- Status:
- Active
- Beds:
- 2
- Year built:
- 1913
- Baths:
- 1.00
- MLS#:
- 5031294
- Subdivision:
- Water Street Condos
ADDITIONAL INFORMATION
Just minutes from the east bank of the Flats, this lakefront condo in Cleveland's Historic Warehouse District boasts the best location in downtown Cleveland! This 2-bedroom, 1-bath loft condo with soaring, 12' ceilings feature oak hardwood floors; a formal foyer with gallery space; and an open floor plan with large windows, allowing ample natural light and unobstructed Lake Erie views. The modern kitchen includes stainless steel appliances, granite countertops, and a spacious kitchen island. Recent updates include a large walk-in shower, hot water tank, a high-efficiency HVAC system, and remote-controlled blinds. The in-suite laundry hookups and generous closets add to the comfort and functionality of the space. Additional amenities include keyless entry, a fitness center, a rooftop deck, and attached gated off-street parking. This location is a short walk to Cleveland’s finest waterfront restaurants and shops, grocery, and sporting venues.
- Type:
- Single Family
- Sq.Ft.:
- 1,177
- Status:
- Active
- Beds:
- 2
- Lot size:
- 0.06 Acres
- Year built:
- 1900
- Baths:
- 2.00
- MLS#:
- 5031145
- Subdivision:
- El And Rl Barber's Sub
ADDITIONAL INFORMATION
Welcome to your dream home in Tremont! This home is located in the epitome of dream living in the Heart of Tremont and Ohio City! Nestled amidst the vibrant community, this meticulously updated 2 bedroom, 1.5 bathroom home offers the perfect blend of modern convenience and city charm. Boasting a fully renovated interior and exterior, this residence invites you to experience contemporary elegance from the moment you step inside. The open floor plan seamlessly integrates the living room, dining, and kitchen areas, creating an inviting space for both relaxation and entertaining. The kitchen is a chef's delight, featuring sleek countertops where you can add beautiful bar stools for entertaining, and ample cabinet space for storage. Natural light & light fixtures flood the space, enhancing the warm ambiance throughout. Along with main floor Laundry Room. Upstairs, you'll find two spacious bedrooms, each offering comfort and tranquility after a long day, along with the convenient half bath for easy access. Outside, the fully fenced yard provides a private oasis for outdoor gatherings and relaxation. Located near Tremonts renowned bars, restaurants, and shops, as well as easy access to highways, this home epitomizes city living at its finest!! Don't miss the opportunity to make this dream home your reality. Schedule your private showing today and experience the best of Tremont and Ohio City living firsthand, & have the best of both worlds!
- Type:
- Condo
- Sq.Ft.:
- 1,463
- Status:
- Active
- Beds:
- 2
- Lot size:
- 0.49 Acres
- Year built:
- 2005
- Baths:
- 2.00
- MLS#:
- 5030412
- Subdivision:
- Stonebridge Ph 01 Condos
ADDITIONAL INFORMATION
Sweeping Lake Erie views and stunning sunsets in the heart of the West Bank of the Flats. Enjoy the open floor plan of the kitchen, dining and living areas complete with floor to ceiling windows and a private balcony. The spacious master suite includes a large walk-in closet with built ins, and bathroom with separate shower and jet tub. Updated washer/dryer combination in unit. A second full bedroom with an attached full bath and large closet completes the living area. The unit includes the true rarity of two deeded parking spaces, one interior and one gated exterior. The unit is in immaculate condition.
- Type:
- Condo
- Sq.Ft.:
- 1,640
- Status:
- Active
- Beds:
- 2
- Year built:
- 2005
- Baths:
- 3.00
- MLS#:
- 5029726
- Subdivision:
- Pinnacle Condo
ADDITIONAL INFORMATION
Downtown Upscale Living at its Finest …. The Prestigious Pinnacle Condominium …. Sleek, Spacious, and Fashionable …. Wide Open Floor Plan with Lots of Windows, Natural Light and Bursting with Downtown Cleveland Energy …. Beautiful Kitchen with Brand New Granite Tops, Expresso Cabinets and Breakfast bar …. Spacious Living and Dining Rooms with Tall Windows Looking Out To ONE Of THE CITY'S LARGEST Outdoor Terraces Approx 40’ x 20’ .... Perfect For Entertaining .... Sharp Improvements Throughout …. Gorgeous Updates to Baths, Light Fixtures and More …. In-Suite Utility Room …. Sparkling Wood Plank Floors …. Spacious Master Bedroom With Private Bath and Large Walk-In-Closet …. Impressive Amenities …. Large Assigned Extra Deep Indoor Parking Space… Workout Room and Sauna …. 24 Hours Concierge …. Dog Park …. BBQ Area …. Located Within Minutes to All that Downtown Cleveland has to Offer.

The data relating to real estate for sale on this website comes in part from the Internet Data Exchange program of Yes MLS. Real estate listings held by brokerage firms other than the owner of this site are marked with the Internet Data Exchange logo and detailed information about them includes the name of the listing broker(s). IDX information is provided exclusively for consumers' personal, non-commercial use and may not be used for any purpose other than to identify prospective properties consumers may be interested in purchasing. Information deemed reliable but not guaranteed. Copyright © 2024 Yes MLS. All rights reserved.
Cleveland Real Estate
The median home value in Cleveland, OH is $54,200. This is lower than the county median home value of $123,800. The national median home value is $219,700. The average price of homes sold in Cleveland, OH is $54,200. Approximately 33.25% of Cleveland homes are owned, compared to 46.27% rented, while 20.48% are vacant. Cleveland real estate listings include condos, townhomes, and single family homes for sale. Commercial properties are also available. If you see a property you’re interested in, contact a Cleveland real estate agent to arrange a tour today!
Cleveland, Ohio 44113 has a population of 388,812. Cleveland 44113 is less family-centric than the surrounding county with 14.94% of the households containing married families with children. The county average for households married with children is 24.44%.
The median household income in Cleveland, Ohio 44113 is $27,854. The median household income for the surrounding county is $46,720 compared to the national median of $57,652. The median age of people living in Cleveland 44113 is 35.8 years.
Cleveland Weather
The average high temperature in July is 82.2 degrees, with an average low temperature in January of 23.2 degrees. The average rainfall is approximately 39.6 inches per year, with 66.3 inches of snow per year.
