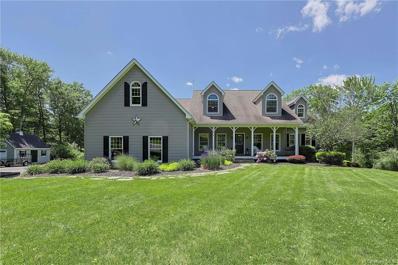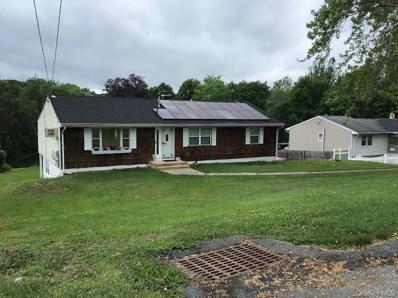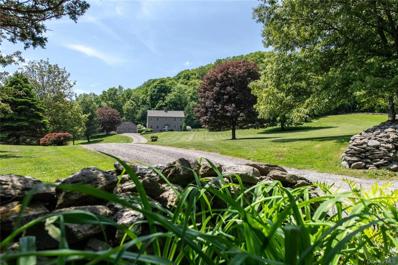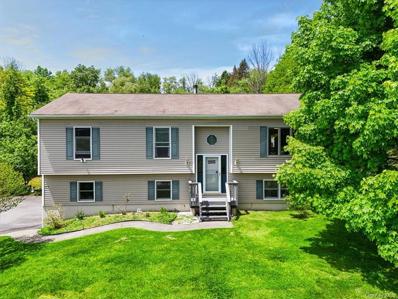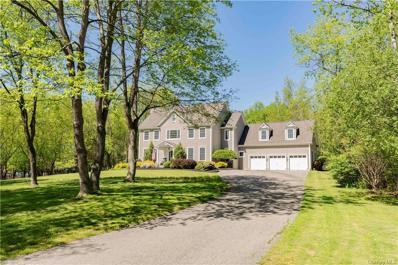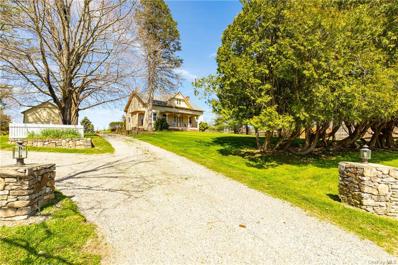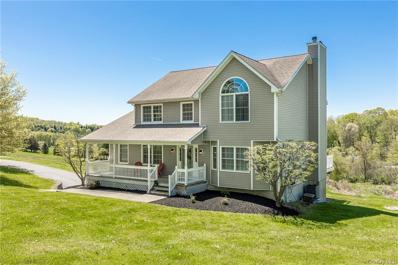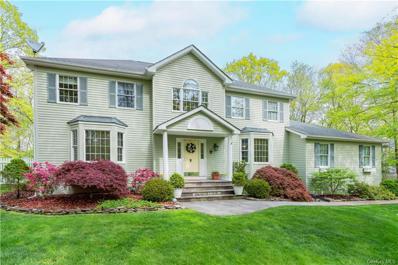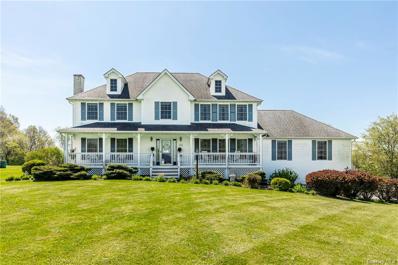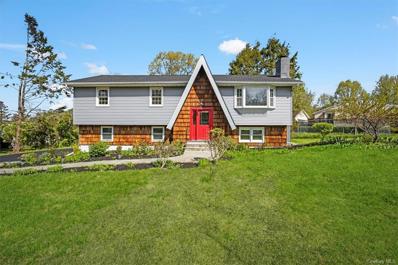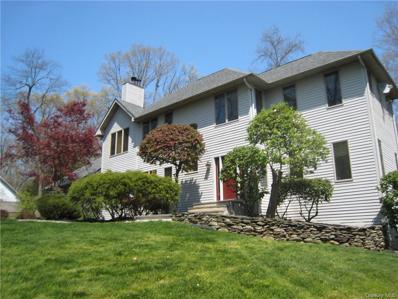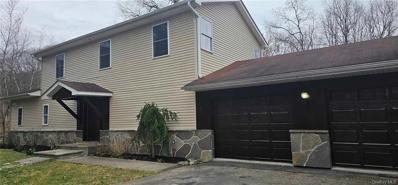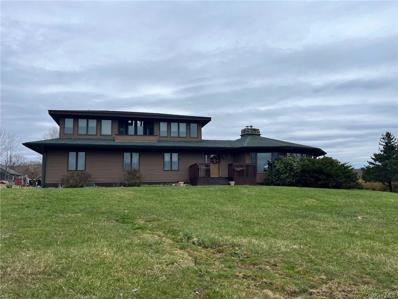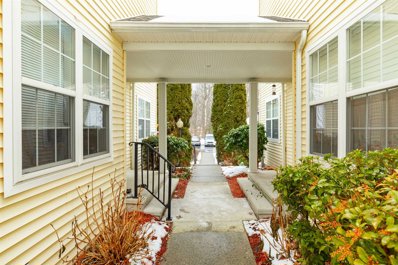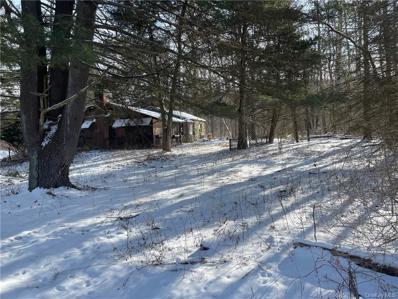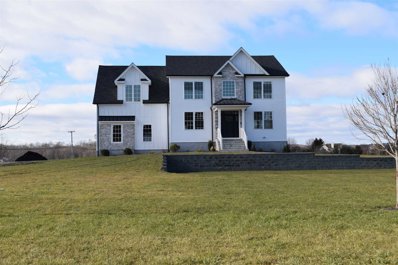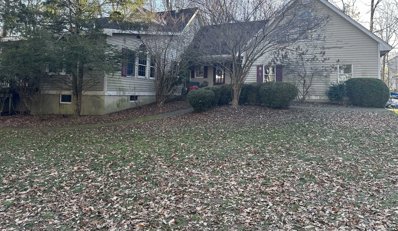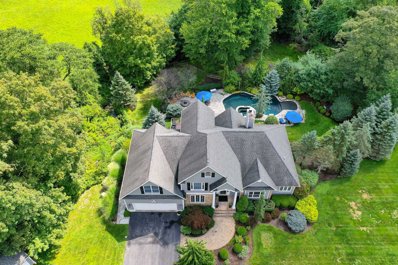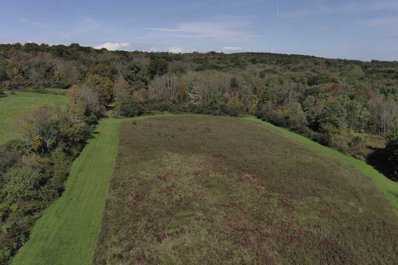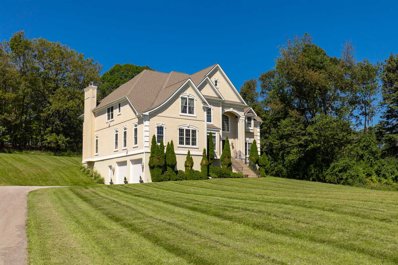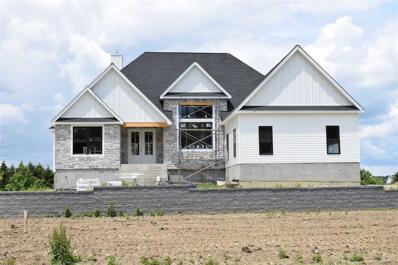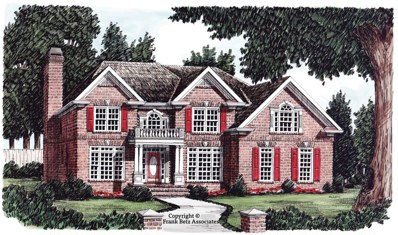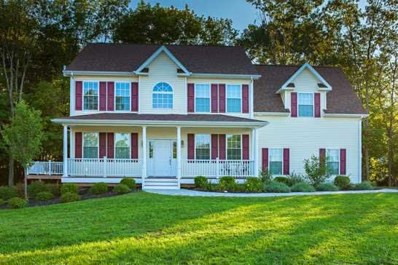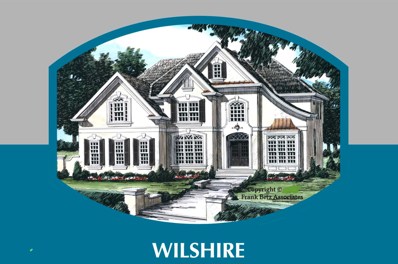Lagrangeville NY Homes for Sale
$830,000
18 Pray Ln Lagrangeville, NY 12540
- Type:
- Single Family
- Sq.Ft.:
- 5,408
- Status:
- NEW LISTING
- Beds:
- 4
- Lot size:
- 3.5 Acres
- Year built:
- 2003
- Baths:
- 4.00
- MLS#:
- H6310342
ADDITIONAL INFORMATION
Beautiful open and airy 5000+ square foot contemporary four bedroom home on over three private acres - great for entertaining. First floor primary bedroom. Pastoral and golf course views. Do not trespass or approach occupants. Property to be sold subject to existing occupants with no interior inspections. Sold as-is. Buyer to pay NYS and any local transfer taxes. Cash offers with proof of funds. **Please see agent remarks for offer presentation remarks.**
Open House:
Sunday, 6/2 12:00-3:00PM
- Type:
- Single Family
- Sq.Ft.:
- 3,987
- Status:
- NEW LISTING
- Beds:
- 4
- Lot size:
- 3.93 Acres
- Year built:
- 2005
- Baths:
- 4.00
- MLS#:
- H6308935
- Subdivision:
- Oak Brook Meadows
ADDITIONAL INFORMATION
A mere 10 minutes from the Taconic State Parkway, peace and tranquility abound as you drive into the tree lined neighborhood of Oakbrook Meadows. You will find 6 Moonstone set on a nearly 4 acre parcel of a no outlet street with mature landscaping and an expansive lawn with bluestone walls and walkways. A unique open floor layout awaits inside. The living area features beautiful hardwood floors, soaring ceilings, custom stone fireplace and oversized west facing windows that allow in tons of natural light and ensure the best views of the amazing Hudson Valley sunsets. Off the main living area is the first floor primary with a sitting area, large walk in closet and a spectacular ensuite bath. Any home chef is sure to enjoy the kitchen (adjacent to the large pantry, laundry room and breakfast nook) with updated appliances, newer cabinets and granite counter tops. An open dining area with tray ceiling, a den/office and a powder room finish out the first floor. Upstairs is the bonus room providing an additional 400 square feet of space plus ample walk in storage, two additional well sized bedrooms and a full bath. Nearly 40% of the lower level is fully finished with a separate entrance, a full bath and three generous sized rooms that provides flexibility to meet various needs including multi-generational living or in home business. The expansiveness of the interior is met with multiple outdoor options. There is a covered front porch for sunrises, open back deck for sunsets, screened in area off the breakfast nook to escape summer pests and a stone patio at the lower rear for dining or to simply enjoy the property. A large 2 story shed provides storage in addition to the oversized, attached 2 car garage. As you tour the house and grounds don't miss the maintenance free, stream fed koi pond! The location and luxury are what the sellers love about this home. Close to schools, dining, shopping, recreation and all the Hudson Valley has to offer.
- Type:
- Single Family
- Sq.Ft.:
- 1,440
- Status:
- NEW LISTING
- Beds:
- 3
- Lot size:
- 0.54 Acres
- Year built:
- 1967
- Baths:
- 2.00
- MLS#:
- H6298946
ADDITIONAL INFORMATION
One-level living with room for extra fun in the finished lower level with a full bathroom. The lower level has laundry room and excess to back yard. Main level has spacious dining room, eat in kitchen and three bedrooms and newly renovated full bath. This house has great potential.
$775,000
13 Alley Rd Lagrangeville, NY 12540
- Type:
- Single Family
- Sq.Ft.:
- 3,457
- Status:
- Active
- Beds:
- 4
- Lot size:
- 2.99 Acres
- Year built:
- 1993
- Baths:
- 3.00
- MLS#:
- H6308466
ADDITIONAL INFORMATION
Approaching this custom-built, timeless saltbox home set back on a deep, park-like lawn dotted with hardwood trees you will feel yourself start to relax. The three-acre property, stitched with stone walls and backed by woods, offers a serene haven close to shopping in the LaGrange town center and just seven minutes from Millbrook. The home was built using reclaimed, locally sourced elements from historic homes, such as wide pineboard floors throughout and hand-hewn beams in the kitchen. The kitchen has additional special touches, such as beadboard walls, 6-burner chef's stove, and an expansive island-counter restored from the fine-grained maple of a bowling alley. The entire home is drenched in light that floods in from enormous windows in all directions. The living and dining room open plan creates a large, welcoming room warmed by a fireplace set in a brick wall that extends from the first floor to the second and is visible on two sides. A full bath and pass-through coat/boot and laundry room, and guest room that could also serve an office or den complete the first floor. Upstairs, three bedrooms, including the primary suite, are spacious and airy. Subway tile, shiplap wainscoting, and a vaulted tray ceiling in the primary bedroom are a few priceless details of a lovingly curated home. The finished lower level with rec room and office also provides extensive storage space. Outside, a brick terrace shaded by a pergola and retained by stone walls opens to a fully-fenced back garden. The loft over the two-car garage offers potential space for a studio or home office.
Open House:
Sunday, 6/9 12:00-2:00PM
- Type:
- Single Family
- Sq.Ft.:
- 2,310
- Status:
- Active
- Beds:
- 3
- Lot size:
- 1.54 Acres
- Year built:
- 2002
- Baths:
- 3.00
- MLS#:
- H6308070
- Subdivision:
- Big Sky
ADDITIONAL INFORMATION
Peace and tranquility await you in Upstate New York with this lovingly cared for raised ranch. From the moment you drive up the Rose of Sharon tree-lined driveway, to the second you see your own private backyard oasis...you will fall in love with this home and never want to leave. Set on 1.5 acres, this roomy home has spectacular mountain views from both the front porch and back yard. The rear composite deck is amply sized and shaded to provide comfort and privacy while you entertain next to the heated, mineral-spring in-ground pool. Inside, you will find a generously-sized kitchen, dining room and living room. The primary bedroom has an en suite, and there are 2 other bedrooms plus the main bath on this level. The lower level has a large family room, 3rd bath and a den that opens out to the back yard. Solar panels are ground-mounted. Plenty of parking plus a 2-car garage. Union Vale is a great place to live, with low taxes and Millbrook Schools. Make your appointment today!
$899,000
16 Budd Ln Lagrangeville, NY 12540
- Type:
- Single Family
- Sq.Ft.:
- 4,015
- Status:
- Active
- Beds:
- 4
- Lot size:
- 3.05 Acres
- Year built:
- 2003
- Baths:
- 4.00
- MLS#:
- H6303635
ADDITIONAL INFORMATION
Nestled within a picturesque landscape reminiscent of a private oasis, this exquisite custom-built residence exudes timeless elegance and unparalleled luxury. Situated on sprawling park-like grounds, every detail of this estate has been meticulously crafted to offer the epitome of refined living. As you approach the property, you are greeted by a lush canopy of trees, meticulously curated plantings, and vibrant bursts of colorful blooms, creating an enchanting first impression that sets the tone for the grandeur within. Crafted by a premier local builder renowned for their dedication to quality, this majestic home boasts impeccable construction and superior craftsmanship throughout. The grandeur of the exterior is mirrored within, where an abundance of natural light illuminates the expansive living spaces adorned with custom moldings and gleaming hardwood floors. The heart of the home is a chef's delight, featuring a gourmet kitchen equipped with top-of-the-line stainless steel appliances, a spacious pantry, and a sun-drenched breakfast area overlooking the scenic landscape. Entertain with ease in the formal dining room or gather around the wood-burning fireplace in the inviting family room, creating cherished memories with loved ones in the comfort of your own home. Luxurious amenities abound, including Hunter Douglas Smart Blinds with remote control, a main floor laundry for added convenience, and a versatile bonus room/flex space above the garage, offering endless possibilities for customization to suit your lifestyle. Step outside to the enchanting screened-in porch, where you can savor your morning coffee or unwind with a glass of wine as you admire the panoramic views of the meticulously manicured grounds. A saltwater heated pool glistens invitingly amidst the verdant surroundings, including specimen trees providing a serene retreat for relaxation and recreation alike. An expansive paver stone patio, complete with a fire pit and stone light pillars, sets the stage for alfresco gatherings under the starlit sky. Additional highlights include a spacious three-car attached garage with ample storage, an oversized shed for all your outdoor essentials, and a fully equipped basement with double oil tanks, a workshop, and abundant storage space. Experience the epitome of luxury living in the heart of the idyllic Hudson Valley, where vineyards, parks, and scenic trails await exploration, and a wealth of charming cafes and culinary delights beckon to be discovered. With easy access to the Taconic Parkway and just 80 minutes from NYC, this is a rare opportunity to embrace a lifestyle of unparalleled sophistication and serenity.
- Type:
- Single Family
- Sq.Ft.:
- 3,644
- Status:
- Active
- Beds:
- 6
- Lot size:
- 3.27 Acres
- Year built:
- 1800
- Baths:
- 3.00
- MLS#:
- H6306176
ADDITIONAL INFORMATION
Situated amongst the rolling hills of Clove Valley in the heart of Union Vale you will find this charming and beautifully preserved 1820 farmhouse with panoramic mountain views. Resting on 3.27 acres of manicured land, this 3,600+ square-foot home offers the quintessential Hudson Valley lifestyle, combining vintage character with modern convenience. As you enter the home you are greeted by the wide plank hardwood floors, providing a feeling of warmth throughout the first level. The three fireplaces, a pellet stove, and a wood-burning stove create a welcoming ambiance. The chef's kitchen is fully equipped with a full suite of stainless steel appliances, and offers the perfect place to prepare a home cooked meal. In the primary suite, vaulted ceilings and an en suite bathroom with two-person jacuzzi offer a private, spa like retreat. Additionally, you will find 4 well-sized bedrooms, a nursery, and one and a half bathrooms provide plenty of space, while natural fieldstone walls and winding walkways invite you to explore the property's outdoor amenities. Cool off in the 18' x 36' in-ground pool, tend to the fenced berry patch, or cultivate plants in the greenhouse. Relax on one of the three outdoor porches or the spacious back deck. The large wood shed and heated garage with a Tesla charger offer ample storage and workspace, making life both comfortable and practical. Situated across the street from Tymor Park, offering hiking trails, fishing, playground, baseball fields, soccer fields and more. With the quaint villages of Millbrook and Pawling less than 15 minutes away, enjoy all the Hudson Valley has to offer right at your doorstep, with wineries, restaurants, and shopping a short drive away. Call to schedule your appointment today!
- Type:
- Single Family
- Sq.Ft.:
- 2,956
- Status:
- Active
- Beds:
- 4
- Lot size:
- 1.17 Acres
- Year built:
- 2002
- Baths:
- 4.00
- MLS#:
- H6305492
- Subdivision:
- Waterbury Meadows
ADDITIONAL INFORMATION
Experience tranquility and charm as you step into this impeccably constructed home nestled among the rolling hills of LaGrange, NY. Tucked away in the quiet, established neighborhood of Waterbury Meadows with tree-lined streets ideal for leisurely strolls, this serene property exudes an atmosphere that will surely captivate you. As you approach, envision yourself sipping iced tea on lazy summer afternoons, embraced by the gentle breeze on the covered front porch. Stepping inside, prepare to be impressed by the dramatic entryway boasting soaring 17-foot ceilings and hardwood floors that lead you seamlessly into the heart of the home. Indulge your culinary passions in the chef's kitchen adorned with granite counters and exquisite wood cabinets complete with custom pull out drawers and two pantries. Entertain effortlessly as you step out onto the expansive deck, the perfect setting for summer BBQs, while overlooking the breathtaking views of the scenic one of a kind property that unfolds before you. Dine in the spacious dining room adjacent to the kitchen, providing additional space for gatherings and enjoyable moments. Cozy up by the fireplace in the inviting living room, creating memories to cherish on tranquil evenings spent with loved ones. Adjacent, the formal living room with bay windows offers a nice space for entertaining guests or simply unwinding in style. Convenience meets elegance with main floor laundry, a large half bath, and a home office, ensuring both practicality and comfort in your daily life. Retreat to the upstairs sanctuary where the primary bedroom awaits, boasting lofty 11-foot ceilings, double closets adorned with custom closet systems, and a spacious en-suite bath offering a sanctuary for relaxation. Three additional bedrooms, two featuring custom closet systems, and an additional full bath provide ample space for family and guests to unwind in comfort. Descend into the beautifully finished basement, where entertainment awaits with a beautiful bar, integrated hard-wired speakers, crown molding, recessed lighting, a convenient half bath, garage access, and sliding doors opening to a sprawling patio and lush yard beyond. Situated just a short drive from the charming LaGrange Town Center, offering delightful convenience to local shops and dining options. 120 Brookside Lane also enjoys easy access to schools, the Taconic Parkway and I84, and is less than 20 minutes away from the Pawling MTA station. Seize the opportunity to experience ownership of this exquisite home where the promise of a lifetime of memories awaits.
$675,000
4 Lee Ln Lagrangeville, NY 12540
- Type:
- Single Family
- Sq.Ft.:
- 2,922
- Status:
- Active
- Beds:
- 4
- Lot size:
- 1.24 Acres
- Year built:
- 1997
- Baths:
- 3.00
- MLS#:
- H6302794
- Subdivision:
- Birch Hill Manor
ADDITIONAL INFORMATION
A/O 5/26.Nestled in the highly coveted Birch Hill Manor, this exquisite 4-bedroom colonial embodies refined living. A grand blue stone walkway leads to the entrance, where a majestic 2-story foyer welcomes you into the home's inviting embrace. Inside, the open floor plan boasts soaring 9-foot ceilings and gleaming hardwood floors throughout, creating a sense of spaciousness and elegance. The expansive kitchen is a culinary haven, featuring sleek silestone countertops, ample cabinetry, and a seamless flow into the cozy family room adorned with a charming brick fireplace. Upstairs, discover a serene retreat in the form of four generously sized bedrooms, including a luxurious primary suite complete with a tray ceiling and a spa-like bathroom featuring a double shower. The possibilities are endless in the unfinished basement, which offers direct access to the private fenced-in yard, perfect for outdoor entertaining or relaxation. Added convenience comes in the form of a whole-house generator with its own propane tank. Conveniently located in a picturesque wooded neighborhood, this home offers the perfect blend of tranquility and accessibility, promising a lifestyle of unparalleled comfort and convenience. Don't miss the opportunity to make this stunning residence your own.
$670,000
29 Dolly Ln Lagrangeville, NY 12540
- Type:
- Single Family
- Sq.Ft.:
- 3,345
- Status:
- Active
- Beds:
- 4
- Lot size:
- 1.12 Acres
- Year built:
- 2001
- Baths:
- 3.00
- MLS#:
- H6305540
ADDITIONAL INFORMATION
AO (5/21) - A meticulously maintained center hall colonial in the highly sought after Cross Farm subdivision. Situated on the cul-de-sac of the neighborhoods only dead end street, you will first notice the attractive curb appeal and the rocking chair front porch. The first floor features a beautiful entryway with gleaming hardwood floors, an immaculate formal living room and dining room, a kitchen openly flowing to the family room, a half bath, plus a huge bonus room, offering the perfect in-law suite or play area. Upstairs brings you a full bath, three bedrooms, plus the master bedroom suite. There is a full basement with tall ceilings, offering additional square footage. Enjoy dinner and drinks on the back deck while looking out to the expansive and flat backyard. An excellent and quiet location, just minutes to schools, parks, golf, hiking, and more!
- Type:
- Single Family
- Sq.Ft.:
- 1,794
- Status:
- Active
- Beds:
- 3
- Lot size:
- 0.73 Acres
- Year built:
- 1975
- Baths:
- 3.00
- MLS#:
- H6304731
ADDITIONAL INFORMATION
Welcome home to 13 Pulling, a stunning, completely renovated 3 bedroom (lives like a 4), 3 full bathroom home in the Arlington School District. This light filled home is ready for you to move in, boasting top-to-bottom upgrades from the roof to the garage, and everything in between. The heart of the home features an expansive, open-concept kitchen equipped with new cabinetry, countertops, and high-end stainless steel appliances, perfect for cooking at home or entertaining guests. Each of the three bathrooms has been thoughtfully redone with quality finishes, and the home has central AC, new lighting and hardwood floors throughout. Downstairs, you'll find a full finished basement, a bonus room with a closet that's perfect for anything you need home office, game room, or extra bedroom plus a private laundry area and full bath. Outside, the oversized lot is perfect for grilling, relaxing, gardening or just enjoying the outdoors in the privacy of your own home.
$719,000
11 Rita Ln Lagrangeville, NY 12540
- Type:
- Single Family
- Sq.Ft.:
- 3,493
- Status:
- Active
- Beds:
- 4
- Lot size:
- 1.09 Acres
- Year built:
- 1992
- Baths:
- 3.00
- MLS#:
- H6303991
- Subdivision:
- Rolling Hills
ADDITIONAL INFORMATION
Nestled in the tree line street of Rolling Hills Estates, this contemporary two story sits on over an acre of land. Beyond the landscaped driveway, you will find beautiful stone walls, mature trees. and a stone pathway that guides you to discover 4 generous size bedrooms and 2.5 large bathrooms. This home boost over 3,500 sq ft of finished living space, huge 3 car garage with paved driveway. The granite kitchen offers tons of wood cabinetry, huge pantry and desk area. The versatile layout is perfect for todays active or extended families. This home offers so many possibilities. Conveniently located minutes from the Taconic parkway, parks, shopping and schools.
- Type:
- Single Family
- Sq.Ft.:
- 3,072
- Status:
- Active
- Beds:
- 2
- Lot size:
- 0.46 Acres
- Year built:
- 1950
- Baths:
- 2.00
- MLS#:
- H6298956
ADDITIONAL INFORMATION
Location is key here - this home is located approximately 1/2 mile from the Taconic State Parkway right on Route 55. This home is being sold as is. You walk in and you have a foyer and then the Eat in large kitchen with doors to the back yard. Stainless steel Appliance. Please be careful on the deck. The home has 2 bedrooms plus a den and a main bathroom upstairs. When you walk into the front door you can go to the right to go down the hallway that has a room which could be a family room/den/office. You can go left down another hallway to a room that can be a Living room with a fireplace, and you also have your main bathroom down that hallway. Home needs some TLC but has good bones. Driveway just newly blacktopped on 7/16/24. So if you have a vision this could be it! Poughkeepsie is 15 minutes away to the trains. Arlington Schools. Home was renovated in 2010
$649,900
40 Galle Ln Lagrangeville, NY 12540
- Type:
- Single Family
- Sq.Ft.:
- 4,600
- Status:
- Active
- Beds:
- 4
- Lot size:
- 5.46 Acres
- Year built:
- 1984
- Baths:
- 4.00
- MLS#:
- H6298822
ADDITIONAL INFORMATION
Beautiful Private Home that features 2 Master Bedrooms, Large eat-in Kitchen, A Great room with vaulted ceilings, 3 12X12 stall horse barn on 5.46 Acres with a riding ring and three paddocks. Incredible panoramic views to be seen throughout the house. Great entertainment deck that has a path to the 20X40 inground pool. Pool is landscaped and has a nice Gazebo with red grapes that grow around it for extra shade and privacy. A great private retreat but still close enough to amenities. New Roof, Siding and great room windows were done in 2015- 2016. MULTIPLE OFFERS. HIGHEST AND BEST BY SUNDAY @12:00
- Type:
- Townhouse
- Sq.Ft.:
- 1,890
- Status:
- Active
- Beds:
- 2
- Lot size:
- 7.04 Acres
- Year built:
- 1998
- Baths:
- 2.00
- MLS#:
- 420310
- Subdivision:
- La Grange
ADDITIONAL INFORMATION
IMPECCABLY KEPT END UNIT TOWNHOUSE SITUATED IN QUIET COMMUNITY. FEATURING THREE FINISHED LEVELS OF LIVING SPACE. BRIGHT AND SPACIOUS OPEN FLOOR PLAN INCLUDES EAT-IN KITCHEN W/GRANITE & STAINLESS, LIVING ROOM AND DINING ROOM W/ACCESS TO DECK. SECOND FLOOR INCORPORATES TWO BEDROOMS WITH GENEROUS CLOSET SPACE, FULL BATH AND LOFT/OFFICE ALCOVE. FINISHED BASEMENT WITH LAUNDRY & ABUNDANT STORAGE. DETACHED ONE CAR GARAGE, PLUS ADDITIONAL PARKING FOR OWNER AND GUESTS. CONVENIENTLY LOCATED WITHIN WALKING DISTANCE TO SHOPPING, BANKING & DINING. JUST MINUTES TO SCHOOLS, ROUTE 55 & TACONIC STATE PARKWAY.
$350,000
88 Velie Rd Lagrangeville, NY 12540
- Type:
- Single Family
- Sq.Ft.:
- 1,520
- Status:
- Active
- Beds:
- 3
- Lot size:
- 8.4 Acres
- Year built:
- 1960
- Baths:
- 1.00
- MLS#:
- H6285695
ADDITIONAL INFORMATION
CALLING ALL INVESTORS!!! or BUYERS looking to build their dream home. Versatile 8.4-acre property with endless possibilities and potential for subdivision. This expansive parcel caters to a range of uses. Close to parkway, shops, schools and transportation. Featuring a stream at the back and privacy. The property includes a shed, septic, well, and electrical (not on). Hard work done. Ideal for a cash purchase or a 203k rehab loan. The location enhances its appeal. CANNOT ENTER HOME DUE TO UNSAFE CONDITIONS. This is NOT a foreclosure or short sale. FEMA AE flood zone present owner never required to have flood insurance.
- Type:
- Single Family
- Sq.Ft.:
- 4,522
- Status:
- Active
- Beds:
- 4
- Lot size:
- 1.42 Acres
- Year built:
- 2024
- Baths:
- 4.00
- MLS#:
- 420154
- Subdivision:
- La Grange
ADDITIONAL INFORMATION
BEAUTIFUL COMPLETED NEW CONSTRUCTION IN HARVEST RIDGE! IN THE HEART OF BEAUTIFUL LAGRANGE IS A NEW SUBDIVISION. YOU DON'T WANT TO MISS THIS OPPORTUNITY TO BE IN A NEW BY THE END OF JAN 2024. BUILDER HAS TASTEFULLY FINISHED THIS HOME WITH HARDWOOD FLOORS THROUGHOUT, KITCHEN WITH CUSTOM CABINETS, WROUGHT IRON HANDLES, QUARTS COUTER-TOPS WITH A OVERHANG FOR SITTING, BREAKFAST NOOK WITH SLIDERS GOING OUT TO THE TREK DECKING, FAMILY ROOM WITH GAS FIREPLACE AND CUSTOM MANTEL, BANISTER IS WOOD AND WROUGHT IRON, CROWN MOLDING THROUGHOUT, OFFICE WITH BLACK FRAMED FRENCH DOORS. SECOND FLOOR WITH PRIMARY ENSUITE, 2 WALK-IN CLOSETS, SOAKING TUB, LARGE TILED SHOWER AND DOUBLE SINKS, 3 OTHER BEDROOMS ALL WITH WALK-IN CLOSETS AND A TILED HALL BATHROOM. THE LOWER LEVEL IS FINISHED AND HAS A FULL BATHROOM, FULL-SIZE WINDOWS, AND SLIDERS GOING TO A LARGE STONE PATIO. ALL OF THIS IS WITHIN ONE MILE OF THE TACONIC, AS WELL AS TOWN WATER, SEPTIC, AND WALKING DISTANCE TO STRINGHAM PARK WITH WALKING TRAILS, PLAYGROUND, BASKETBALL COURTS, SOCCER, LACROSSE AND BASEBALL FIELDS. CALL ME TODAY FOR YOUR TOUR OF THIS HOME AND THE SUB-DIVISION. WE HAVE MANY MORE MODELS TO CHOOSE FROM.
- Type:
- Single Family
- Sq.Ft.:
- 4,303
- Status:
- Active
- Beds:
- 6
- Lot size:
- 1.3 Acres
- Year built:
- 1987
- Baths:
- 5.00
- MLS#:
- 420175
- Subdivision:
- Beekman
ADDITIONAL INFORMATION
Close to the Taconic State Parkway. Spacious Cape Cod style home on 1.3 acres. Six bedrooms 4 1/2 baths with above ground pool (in need of repair) in a wooded setting. Quiet and private. Plenty of parking.
$899,000
58 Duncan Rd Lagrangeville, NY 12540
- Type:
- Single Family
- Sq.Ft.:
- 3,600
- Status:
- Active
- Beds:
- 3
- Lot size:
- 1.05 Acres
- Year built:
- 2005
- Baths:
- 4.00
- MLS#:
- 420058
- Subdivision:
- Beekman
ADDITIONAL INFORMATION
PARADISE AWAITS. INCREDIBLE CUSTOM HOME FEATURING MODERN OPEN FLOOR PLAN AND AWE INSPIRING BACKYARD. CHEF'S DELIGHT KITCHEN W/VIKING SIX BURNER RANGE, MARBLE COUNTERS & BREAKFAST BAR FLOWS SEAMLESSLY TO LIVING ROOM W/FLOOR TO CEILING STONE FIREPLACE AND CATHEDRAL CEILING. FIRST FLOOR MASTER BEDROOM W/TRAY CEILING & GLAMOROUS ENSUITE BATHROOM FEATURING JACUZZI TUB, HUGE TILE SHOWER AND DUAL VANITY WITH GRANITE TOP. FORMAL DINING ROOM, HOME OFFICE, MUDROOM & POWDER ROOM COMPLETE THE MAIN LEVEL. SECOND FLOOR INCLUDES TWO BEDROOMS, FULL BATHROOM PLUS LARGE UNFINISHED BONUS ROOM FOR FUTURE MEDIA ROOM, FITNESS AREA OR PLAYROOM. LOWER LEVEL FAMILY ROOM W/FIREPLACE, GAMEROOM AND BAR CREATES THE PERFECT VENUE FOR ENTERTAINING. THE HOME IS LOADED WITH DESIGNER FINISHES SUCH AS WIDE PLANK FLOORING, CROWN MOLDING, CUSTOM BUILT-INS AND INTERIOR/EXTERIOR SURROUND SOUND. NEW FURNACE AND WHOLE HOUSE GENERATOR. RESORT STYLE BACKYARD FEATURES HEATED GUNITE POOL W/INTEGRATED HOT TUB, WHICH IS EASILY ACCESSED VIA MASSIVE PATIO OR HUGE COMPOSITE DECK. METICULOUSLY LANDSCAPED W/SPECIMEN TREES, PERENNIALS AND LOCALLY SOURCED STONE. LOCATED JUST MINUTES FROM TYMOR PARK, LINKS AT UNION VALE GOLF COURSE, VILLAGE OF MILLBROOK, ROUTE 55 & TACONIC STATE PARKWAY. IDEAL AS A PRIMARY RESIDENCE OR WEEKEND RETREAT.
$495,000
Rd La Grange, NY 12540
- Type:
- Single Family
- Sq.Ft.:
- 1,120
- Status:
- Active
- Beds:
- 1
- Lot size:
- 19.26 Acres
- Year built:
- 1920
- Baths:
- 1.00
- MLS#:
- 418657
- Subdivision:
- La Grange
ADDITIONAL INFORMATION
A fabulous opportunity to purchase 19.26 completely private acres, set back off of a quiet country road in the heart of the Hudson Valley. This unique offering consists of both beautiful open farmland and some wooded buffers that create the perfect place to build a single-family home, a family compound or to even subdivide and build multiple homes. In addition, there is a truly charming, 1920 stone cottage on the property which with significant renovation, would make the perfect guest house, pool house, or provide rental income. A very special property in La Grange, just 20 minutes from Millbrook, 15 minutes to Poughkeepsie and Metro North trains to NYC, close to the Taconic Parkway, and just 1.5 hours to Manhattan by car. Offering is a total of 19.26 acres consisting of 147 Lauer Rd (the parcel with the stone cottage) and 3 contiguous parcels. A must-see property!
- Type:
- Single Family
- Sq.Ft.:
- 4,500
- Status:
- Active
- Beds:
- 5
- Lot size:
- 2.43 Acres
- Year built:
- 2005
- Baths:
- 5.00
- MLS#:
- 417974
- Subdivision:
- La Grange
ADDITIONAL INFORMATION
EXCEPTIONAL OPPORTUNITY TO PURSUE THIS CUSTOM ONE OWNER HOME. SITUATED ON 2.4 ACRES ON A QUIET CUL-DE-SAC, FIND THIS IMPRESSIVE MEDITERRRANEAN LOADED WITH DESIGNER FINISHES. MODERN OPEN FLOOR PLAN CREATES THE PERFECT VENUE FOR ENTERTAINING VIA A DRAMATIC TWO STORY FAMILY ROOM W/22' CEILING, FIREPLACE, AND ABUNDANT BUILT-INS FOR YOUR INTERIOR DESIGN PREFERENCES. FAMILY ROOM FLOWS SEAMLESSLY TO MASSIVE KITCHEN W/CHERRY CABINETRY, GRANITE COUNTERS, STAINLESS APPLIANCES, WALK-IN PANTRY & WET BAR. FORMAL DINING ROOM & FORMAL LIVING ROOM BOTH INCLUDING CROWN MOLDING, COMPLIMENT THE OPEN SAPCE ON THE MAIN LEVEL. MASSIVE MAIN LEVEL MEDIA ROOM PERFECT FOR MOVIE NIGHT, PLAYROOM OR FITNESS AREA. FIRST FLOOR BEDROOM W/ENSUITE BATH IDEAL FOR GUEST QUARTERS, AU-PAIR OR IN-LAW SUITE. UPSTAIRS FIND THE MASTER BEDROOM COMPLETE W/TRAY CEILING, EXTRA-LARGE WALK-IN CLOSET W/BUIL-INS & ENSUITE BATHROOM INCLUDING SOAKING TUB, DUAL VANITY W/GRANITE TOP & GLAMOROUS TILE SHOWER. PRINCESS SUITE W/WALK-IN CLOSET & ENSUITE BATHROOM, PLUS TWO ADDITIONAL BEDROOMS W/JACK N JILL BATHROOM. LAUNDRY ROOM CONVENIENTLY LOCATED ON THE SECOND FLOOR. WIDESPREAD DESIGNER FINISHES INCLUDING BRAZILIAN CHERRY FLOORING THROUGHOUT, GRANITE COUNTERS IN ALL BATHROOMS, CROWN MOLDING & SURROUND SOUND. HUGE UNFINISHED BASEMENT PLUS OVERSIZED TWO CAR GARAGE FOR ABUNDANT STORAGE. RELAX ON THE BACK DECK AND APPRECIATE THE SUSTAINABLE PRIVACY AND BEAUTIFUL SUNSETS VIA THE REAR TREELINE BUFFER. IDEAL PROPERTY TO ADD A POOL AND SPORT COURT. CENTRALLY LOCATED JUST MINUTES FROM TACONIC STATE PARKWAY, THE LINKS AT UNION VALE GOLF COURSE, HIKING TRAILS, WINERIES, HOSPITALS, COLLEGES, SHOPPING & DINING. NYC COMMUTER FRIENDLY COMMUTE W/METRO NORTH NEARBY. A LUXURY OFFERING NOT TO BE MISSED.
- Type:
- Single Family
- Sq.Ft.:
- 4,782
- Status:
- Active
- Beds:
- 4
- Lot size:
- 1.03 Acres
- Year built:
- 2023
- Baths:
- 3.00
- MLS#:
- HM416127
- Subdivision:
- Harvest Ridge
ADDITIONAL INFORMATION
The Harvest Ridge community is in the heart of Lagrange, just minutes from the Taconic. Award-winning Nesheiwat Builders are in full swing building these custom homes. The Cassidy on Lot 18 is a large open floor plan ranch with vaulted ceilings, quartz countertops, custom-painted cabinets, all hardwood floors, tile in the bathrooms, a sitting area in the primary ensuite, fireplace in the family room, trek decking off of the breakfast nook and a formal dining room. There are cultured stone accents on the front elevation, a walk-out basement with large windows, and a slider. If you prefer another model we have many to choose from or bring your plans. Pick your lot and let us build your custom dream home. Our quality-built homes have many features included in the price.... stone counters, custom cabinets, gas fireplace in the living room, hardwood floors, wall-to-wall carpet, ceramic tile bathrooms, propane force air heating, central air conditioning, ceiling lights in all bedrooms, master ensuite includes walk-in closets and ceiling fan, recessed lights in the kitchen, 9' ceilings on 1st floor, full basement, blacktop driveway, 2 car attached garage with remote openers, walkway, deck or patio, landscaped and seeded lawns, town water, and septic to name a few. Walk to Stringham Park, minutes to restaurants, gyms, schools, and shopping. Call me, I love talking about all the ways that we can make dreams into reality. The picture and floor plans have options that are not included in the price.,Unfinished Square Feet:2391,FLOORING:Wood,Ceramic Tile,Basement:Interior Access,ExteriorFeatures:Landscaped,Warranty:Yes,InteriorFeatures:Walk-In Closets,Sliding Glass Doors,FOUNDATION:Concrete,EQUIPMENT:Carbon Monoxide Detector,Smoke Detectors,Below Grnd Sq Feet:2391,Level 1 Desc:FR,DR,KIT,ALLBEDRMS & BATHRMS, LAUNDRY,AboveGrade:2391,OTHERROOMS:Foyer,Breakfast Nook,Formal Dining Room,ROOF:Asphalt Shingles
- Type:
- Single Family
- Sq.Ft.:
- 3,035
- Status:
- Active
- Beds:
- 4
- Lot size:
- 0.91 Acres
- Year built:
- 2023
- Baths:
- 4.00
- MLS#:
- 402555
- Subdivision:
- La Grange
ADDITIONAL INFORMATION
The Harvest Ridge community is in the heart of Lagrange, just minutes to the Taconic. Award winning Nesheiwat Builders are in full swing building these custom homes. The Wilshire is a great floor plan with a Den/Office on the 1st floor, that can also be an ensuite bedroom for your parents on different lot for 5 bedrooms. We also have the Wilshire 2 which is the same floor plan but larger at 3,582 sqft, priced at $899,000. This plan also has the option for a 3 car garage. We have many models to choose from or bring your own plans. Pick your lot and let us build your custom dream home. Our quality built homes have many features included in the price.... stone counters, custom cabinets, gas fireplace in living room, hardwood floors, wall to wall carpet, ceramic tile bathrooms, propane force air heating, central air condition, ceiling lights in all bedrooms, master ensuite includes walk-in closets and ceiling fan, recessed lights in kitchen, 9' ceilings on 1st floor, full basement, blacktop driveway, 2 car attached garage with remote openers, walkway, deck or patio, landscaped and seeded lawns, town water and septic to name a few. Walk to Stringham Park, minutes to restaurants, gyms, schools and shopping. Call me, I love talking about all the ways that we can make dreams into reality. The picture and floor plans have options that are not included in the price.
- Type:
- Single Family
- Sq.Ft.:
- 2,569
- Status:
- Active
- Beds:
- 4
- Lot size:
- 0.91 Acres
- Year built:
- 2022
- Baths:
- 3.00
- MLS#:
- 402570
- Subdivision:
- La Grange
ADDITIONAL INFORMATION
The Harvest Ridge community is in the heart of Lagrange, just minutes to the Taconic. Award winning Nesheiwat Builders are in full swing building these custom homes. The Thornwood is a colonial with a rocking chair porch, and lots of room inside for a home office instead of the living room, all bedrooms have walk-in closets. We have many models to choose from or bring your own plans. Pick your lot and let us build your custom dream home. Our quality built homes have many features included in the price.... stone counters, custom cabinets, gas fireplace in living room, hardwood floors, wall to wall carpet, ceramic tile bathrooms, propane force air heating, central air condition, ceiling lights in all bedrooms, master ensuite includes walk-in closets and ceiling fan, recessed lighting in kitchen, 9' ceilings on 1st floor, full basements, blacktop driveway, 2 car attached garage with remote openers, walkway, deck or patio, landscaped and seeded lawns, town water and septic to name a few. Walk to Stringham Park, minutes to restaurants, gyms, schools and shopping. Call me, I love talking about all the ways that we can make dreams into reality. The picture and floor plans have options that are not included in the price.
- Type:
- Single Family
- Sq.Ft.:
- 3,215
- Status:
- Active
- Beds:
- 4
- Lot size:
- 2.06 Acres
- Year built:
- 2022
- Baths:
- 5.00
- MLS#:
- 402295
- Subdivision:
- La Grange
ADDITIONAL INFORMATION
The Harvest Ridge community is in the heart of Lagrange, just minutes to the Taconic. Award winning Nesheiwat Builders are in full swing building these custom homes. The Wilshire is a great floor plan with a Den/Office on the 1st floor, that can also be an ensuite bedroom for your parents on different lot for 5 bedrooms. We also have the Wilshire 2 which is the same floor plan but larger at 3,582 sqft, priced at $899,000. This plan also has the option for a 3 car garage. We have many models to choose from or bring your own plans. Pick your lot and let us build your custom dream home. Our quality built homes have many features included in the price.... stone counters, custom cabinets, gas fireplace in living room, hardwood floors, wall to wall carpet, ceramic tile bathrooms, propane force air heating, central air condition, ceiling lights in all bedrooms, master ensuite includes walk-in closets and ceiling fan, recessed lights in kitchen, 9' ceilings on 1st floor, full basements, blacktop driveways, walkway, deck or patio, landscaped and seeded lawns, town water and septic to name a few. Walk to Stringham Park, minutes to restaurants, gyms, schools and shopping. Call me, I love talking about all the ways that we can make dreams into reality.

The data relating to real estate for sale on this web site comes in part from the Broker Reciprocity Program of OneKey MLS, Inc. The source of the displayed data is either the property owner or public record provided by non-governmental third parties. It is believed to be reliable but not guaranteed. This information is provided exclusively for consumers’ personal, non-commercial use. Per New York legal requirement, click here for the Standard Operating Procedures. Copyright 2024, OneKey MLS, Inc. All Rights Reserved.
 |
| The data relating to real estate for sale or lease on this web site comes in part from the MHMLS. Real estate listings held by brokerage firms other than this broker', Realtors are marked with the MHMLS logo or an abbreviated logo and detailed information about them includes the name of the listing broker. The information appearing herein has not been verified by the Mid-Hudson Multiple Listing Service, Inc. or by any individual(s) who may be affiliated with said entity, all of whom hereby collectively and severally disclaim any and all responsibility for the accuracy of the information appearing at this web site, at any time or from time to time. All such information should be independently verified by the recipient of such data. This data is not warranted for any purpose. Any use of search facilities other than by a consumer seeking to purchase or lease real estate is prohibited. Per New York legal requirement, click here for the Standard Operating Procedures. Copyright 2024 Mid-Hudson Multiple Listing Service, Inc. All Rights Reserved. |
Lagrangeville Real Estate
The median home value in Lagrangeville, NY is $318,200. This is higher than the county median home value of $264,700. The national median home value is $219,700. The average price of homes sold in Lagrangeville, NY is $318,200. Approximately 84.98% of Lagrangeville homes are owned, compared to 8.46% rented, while 6.56% are vacant. Lagrangeville real estate listings include condos, townhomes, and single family homes for sale. Commercial properties are also available. If you see a property you’re interested in, contact a Lagrangeville real estate agent to arrange a tour today!
Lagrangeville, New York 12540 has a population of 7,940. Lagrangeville 12540 is more family-centric than the surrounding county with 38.26% of the households containing married families with children. The county average for households married with children is 32.09%.
The median household income in Lagrangeville, New York 12540 is $109,444. The median household income for the surrounding county is $75,585 compared to the national median of $57,652. The median age of people living in Lagrangeville 12540 is 44 years.
Lagrangeville Weather
The average high temperature in July is 82.1 degrees, with an average low temperature in January of 15.3 degrees. The average rainfall is approximately 49 inches per year, with 32.8 inches of snow per year.

