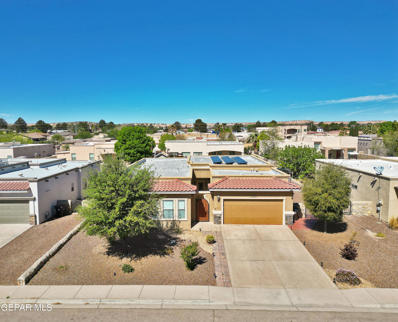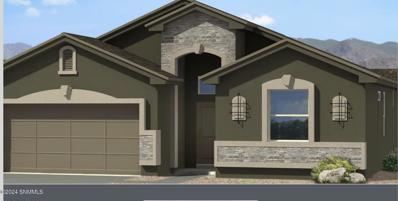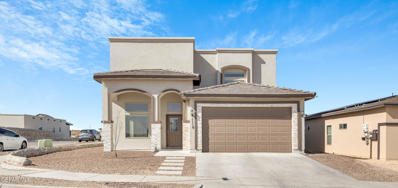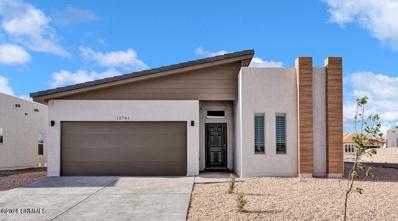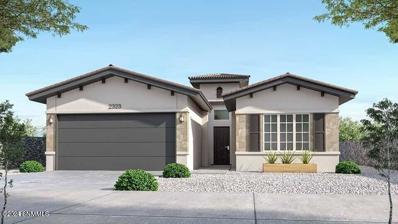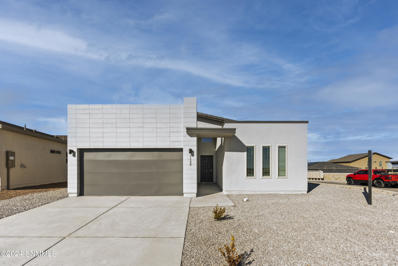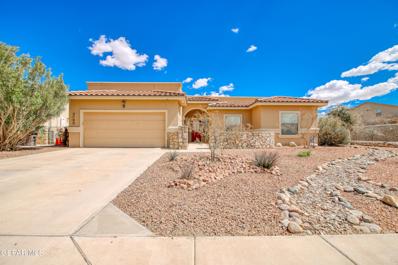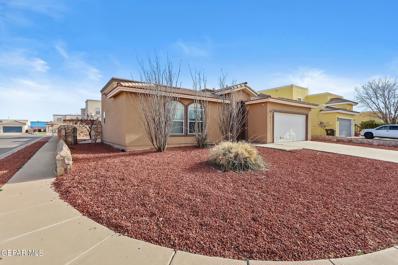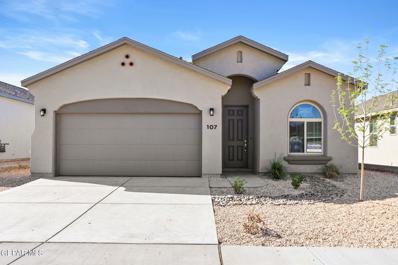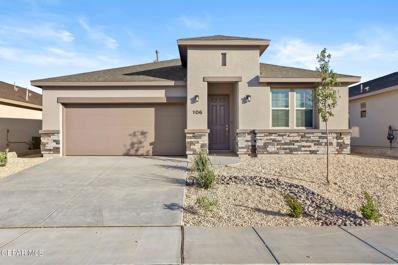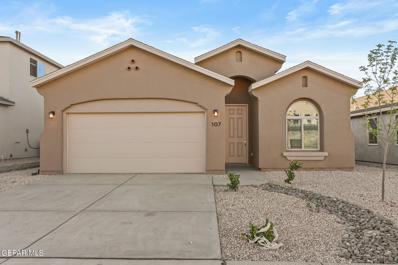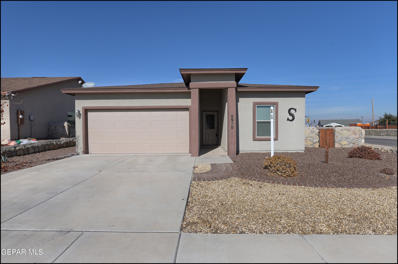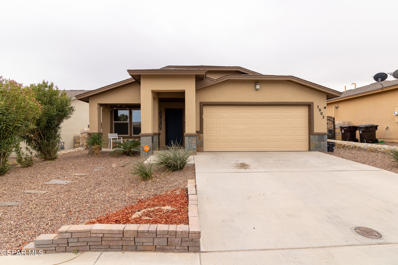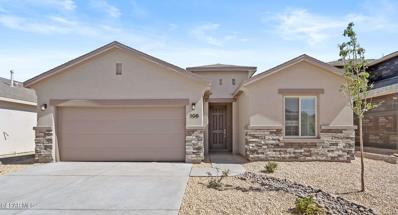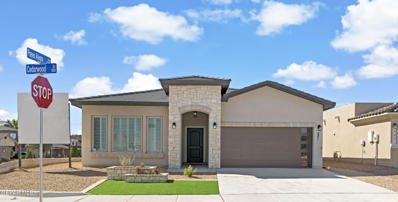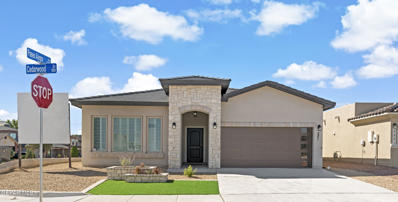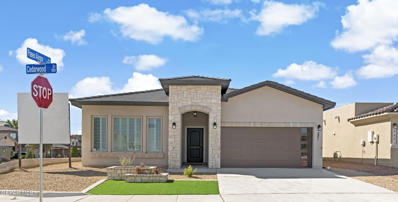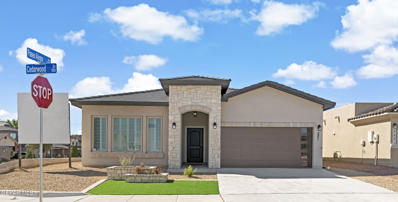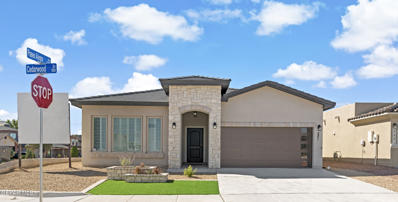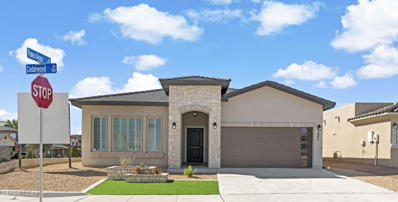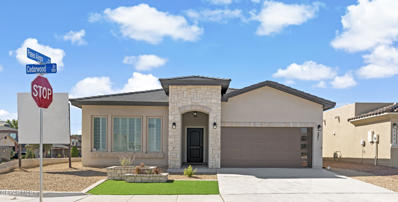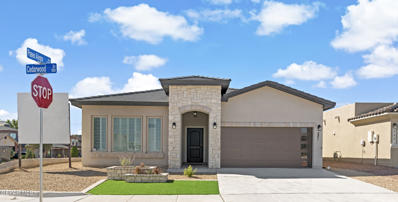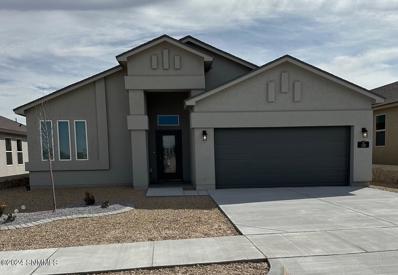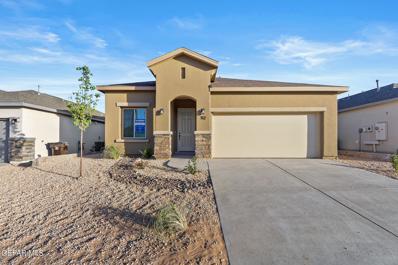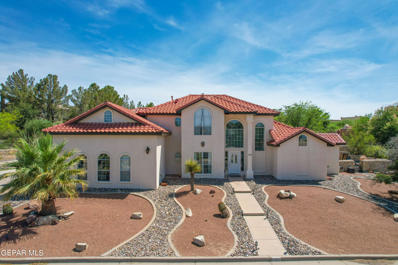Santa Teresa NM Homes for Sale
- Type:
- Single Family
- Sq.Ft.:
- 2,250
- Status:
- Active
- Beds:
- 4
- Lot size:
- 0.18 Acres
- Year built:
- 2012
- Baths:
- 4.00
- MLS#:
- 899899
- Subdivision:
- Edgemont
ADDITIONAL INFORMATION
Immaculately maintained single story beauty with 4 BDRMS + 4 total BATHS! This home features: REFRIGERATED AIR, PAID OFF SOLAR PANELS, tankless water heater, plantation shutters, stone accents, enclosed front entry courtyard with additional side entry access, mosaic tile at front entry door, architectural design. Open family room with stone fireplace that serves as the focal point and dining area. Kitchen with granite countertops, island, tons of cabinet space, SS appliances and pantry. Master bedroom suite with access door to backyard patio. Master bathroom with granite countertops, dual sinks, jetted tub, separate shower and walk in closet. Bedrooms #2 & #3 with Jack & Jill bathroom. Bedroom #4 could be a mini master suite with its own full bathroom. Backyard features: elongated covered patio, two pergolas, Tuff shed, custom cement work throughout. Close to Santa Teresa HS, Artcraft, parks plus much, much more!
- Type:
- Single Family
- Sq.Ft.:
- 1,963
- Status:
- Active
- Beds:
- 3
- Lot size:
- 0.12 Acres
- Year built:
- 2024
- Baths:
- 2.00
- MLS#:
- 2401082
- Subdivision:
- Rancho Santa Teresa
ADDITIONAL INFORMATION
If you were going to design your dream Home, this would be it. Carefree Plan Marbella. At 1,963 square feet it is our largest One level Home in Rancho Santa Teresa subdivision. This House is packed with a long list of creative & distinctive design features that truly make it one of a kind. 'Park two cars in your Den'. Yes, its that BIG! HUGE den open to Kitchen & Dining area. Kitchen really makes a statement! Kitchen Island alone is very impressive, because of its curved design it allows many people to comfortably sit there. Ever wanted a walk in closet the size of a Bedroom? You have found it here. master Suite has a large connecting sitting area which can be used for a variety of purposes. Built with foam insulation to maximize the containment of ideal temperatures inside the House plus luxurious granite counter tops. Double Car garage comes wired for an Electric Vehicle Charging Station. Photos not of actual House, For illustration purposes only.
- Type:
- Single Family
- Sq.Ft.:
- 2,086
- Status:
- Active
- Beds:
- 4
- Lot size:
- 0.12 Acres
- Year built:
- 2021
- Baths:
- 3.00
- MLS#:
- 898840
- Subdivision:
- Valencia Park
ADDITIONAL INFORMATION
Welcome to this exquisite two-story home, freshly constructed in 2021. Boasting 4 bedrooms, 2.5 bathrooms, and 2088 sq ft of living space, this residence offers a perfect blend of contemporary design and functionality. The master bedroom is conveniently located downstairs. With a spacious loft and ample living areas, there's plenty of room for your family to spread out and relax. The kitchen comes fully equipped with all appliances, making meal prep a breeze. Enjoy energy efficiency with paid and included 2k solar panels. Outside, the stone accents and walled backyard add charm and privacy to the corner lot location. Don't miss the opportunity to make this modern masterpiece your own - schedule a viewing today!
$335,950
1123 Gallium Santa Teresa, NM 88008
- Type:
- Single Family
- Sq.Ft.:
- 1,724
- Status:
- Active
- Beds:
- 3
- Lot size:
- 0.12 Acres
- Year built:
- 2024
- Baths:
- 2.00
- MLS#:
- 2400920
- Subdivision:
- Valencia Park
ADDITIONAL INFORMATION
Introducing the Logan A in Valencia Park, in the Sunland Park/Santa Teresa area! This model epitomizes efficient design: an airy layout, stainless steel-appointed kitchen appliances with granite countertops, LED cabinet underlighting, and island skylight! Delight in the family room's tray ceiling design, prewire surround sound-ready setup, and ample windows. The master suite impresses with its ceiling design, rain shower, granite vanities, and spacious closet. Hand-textured walls and media-ready features elevate its finesse. Emphasizing quality, its energy solutions--from 100% spray foam insulation to tankless heaters and an advanced air system--set a new standard. Inquire today!!!
- Type:
- Single Family
- Sq.Ft.:
- 1,846
- Status:
- Active
- Beds:
- 4
- Lot size:
- 0.14 Acres
- Year built:
- 2024
- Baths:
- 3.00
- MLS#:
- 2400919
- Subdivision:
- Valencia Park
ADDITIONAL INFORMATION
Presenting the Sierra C in Valencia Park, in the Sunland Park/Santa Teresa area! Crafted with distinction, it unveils a seamless layout leading to an alluring kitchen adorned with stainless steel appliances, granite surfaces, LED cabinet lighting, and an island skylight that impresses. Revel in the family room's tray ceiling design, prewire surround sound, and generous windows. The master suite is a haven of luxury with its bespoke ceiling, rain shower, granite-topped vanities, and capacious closet. Texture-rich walls, and comprehensive media wiring illustrate its meticulous design. Prioritizing sustainability, revel in superior 100% spray foam insulation, on-demand tankless water heating, a robust foundation, and an efficient air system. Experience unparalleled quality--reach out now to schedule an appointment!!!
- Type:
- Single Family
- Sq.Ft.:
- 1,885
- Status:
- Active
- Beds:
- 4
- Lot size:
- 0.14 Acres
- Year built:
- 2024
- Baths:
- 3.00
- MLS#:
- 2400918
- Subdivision:
- Valencia Park
ADDITIONAL INFORMATION
Discover the Wheeler A Model Home in Valencia Park, Sunland Park/Santa Teresa! This masterpiece boasts an open layout with a symphony of design and efficiency. Its open layout reveals a kitchen adorned with stainless steel appliances, luminous granite counters, LED underlighting, and a sunlit skylight. Bask in the elegance of the family room featuring tray ceiling, prewiring for surround sound, and generous windows for natural brilliance. The master suite epitomizes luxury: from its distinct tray ceiling and rain shower to the granite-topped vanities and expansive closet. Craftsmanship shines through in the textured walls, comprehensive media pre-wiring, and ceiling fans gracing each room. Above all, the home champions energy efficiency: revel in the benefits of 100% spray foam insulation, on-demand tankless heaters, a fortified insulated foundation, and an advanced air exhaust system. Explore unmatched quality and design--reach out today!
- Type:
- Single Family
- Sq.Ft.:
- 1,708
- Status:
- Active
- Beds:
- 4
- Lot size:
- 0.2 Acres
- Year built:
- 2010
- Baths:
- 3.00
- MLS#:
- 898448
- Subdivision:
- Edgemont
ADDITIONAL INFORMATION
Single story Winton Flair resale on a corner lot across from neighborhood park. Open concept living offering a lot of natural light and is perfect for gatherings of any sort. Kitchen offers rich cabinetry, stainless steel appliances, and granite countertops all overlooking living and dining areas. Four bedrooms, three bathrooms with granite countertops. Main suite is located in the rear of the property with windows to backyard. Front guest bedroom offers convenient direct access to guest bathroom. Laundry room is large and offers plenty of space to tackle the chore. Water Softener and reverse osmosis filtration. Double car garage with small workshop area. Home is Energy Star Certified and offers solar panels, great for energy saving. Backyard has been thought out to be easily maintained and offers drip irrigation.
- Type:
- Single Family
- Sq.Ft.:
- 1,536
- Status:
- Active
- Beds:
- 3
- Lot size:
- 0.12 Acres
- Year built:
- 2005
- Baths:
- 2.00
- MLS#:
- 898364
- Subdivision:
- Mason Farms
ADDITIONAL INFORMATION
This is the perfect rental/vacation rental property! Some of the furniture is negotiable. This is a unique west side luxury home that sits on a large corner lot with professionally manicured yard. Upgraded features in this house are: travertine stone in master bathroom, marble countertops in kitchen and hall bathroom, stone on fireplace and kitchen island, the backyard boast a water feature and a pergola. This home is walking distance to Tennis West just off of Westside Drive and the shopping centers off of Artcraft and Westside Drive. Also Close to the Hospitals at Providence. and transmountain. This house sits in NM and so close that you enjoy all the stores and restaurants off Artcraft and Mesa. Come and enjoy the vest of both cities and 2 states.
- Type:
- Single Family
- Sq.Ft.:
- 1,649
- Status:
- Active
- Beds:
- 3
- Lot size:
- 0.12 Acres
- Year built:
- 2024
- Baths:
- 2.00
- MLS#:
- 897796
- Subdivision:
- Rancho Santa Teresa
ADDITIONAL INFORMATION
Step into luxury with this New Construction home, nestled in the highly sought-after subdivision of Rancho Santa Teresa. With 3 bedrooms, 2 baths, and an expansive 1649 sqft of living space. This home offers a perfect blend of comfort and sophistication. Pull into the 2-car garage and enter through the inviting foyer, where the home's open concept design awaits. The great room and kitchen area are seamlessly connected. The gourmet kitchen features a large island, with stainless steel appliances, a built-in gas cooktop, a glass vent hood, a microwave, and a wall oven. Pamper yourself in the luxurious bathroom, complete with a deluxe glass-enclosed shower, a double vanity sink, and a spacious walk-in closet. With attention to detail and modern amenities throughout, this home offers the epitome of contemporary living. Schedule a viewing today and experience the epitome of refined living firsthand.
- Type:
- Single Family
- Sq.Ft.:
- 1,939
- Status:
- Active
- Beds:
- 3
- Lot size:
- 0.12 Acres
- Year built:
- 2024
- Baths:
- 2.00
- MLS#:
- 897795
- Subdivision:
- Rancho Santa Teresa
ADDITIONAL INFORMATION
Welcome to your dream home in the heart of Rancho Santa Teresa! This brand-new construction features 3 bedrooms, 2 baths, a study, and a 2-car garage across a spacious 1939 sqft. Entering, you're greeted by an inviting open-concept layout seamlessly connecting the kitchen, great room, and dining room, perfect for gatherings and relaxation alike. The gourmet kitchen features stainless steel appliances including a built-in gas cooktop and glass vent hood, a built-in microwave and wall oven, a sizable kitchen island, and granite countertops complemented by white cabinets. Throughout the home, you'll find 8' interior doors, adding to the grandeur and sense of space. Retreat to the owner's suite, where luxury awaits with a deluxe glass shower, a generous walk-in closet, and double vanity sinks for added convenience. Tile flooring runs throughout, lending both style and practicality. Step outside to the covered patio, ideal for enjoying the beautiful weather year-round. It's time to own the home you love.
- Type:
- Single Family
- Sq.Ft.:
- 1,649
- Status:
- Active
- Beds:
- 3
- Lot size:
- 0.12 Acres
- Year built:
- 2024
- Baths:
- 2.00
- MLS#:
- 897760
- Subdivision:
- Rancho Santa Teresa
ADDITIONAL INFORMATION
Welcome to this stunning new construction home in the desirable Santa Teresa neighborhood! This spacious 3-bedroom, 2-bathroom home boasts 1649 sqft of modern living space, complete with a 2-car garage. Step inside to discover an inviting open concept layout, highlighted by a gourmet kitchen and great room, perfect for entertaining guests. The gourmet kitchen is a chef's dream, featuring a large island, stainless steel appliances including a gas cooktop, glass vent hood, built-in microwave, and wall oven, all complemented by elegant granite countertops. Enjoy meals in the dedicated dining room, or gather around the kitchen island for casual dining. The luxurious owner's suite offers a tranquil retreat with a stand-up shower, soaking tub, double vanity sinks, and a spacious walk-in closet. Don't miss out on the opportunity to make this exquisite home yours!
- Type:
- Single Family
- Sq.Ft.:
- 1,569
- Status:
- Active
- Beds:
- 4
- Lot size:
- 0.14 Acres
- Year built:
- 2016
- Baths:
- 3.00
- MLS#:
- 897703
- Subdivision:
- Villa Valencia
ADDITIONAL INFORMATION
Don't miss this charming southwest home on a corner lot in Santa Teresa. Step inside and find the first bedroom to your right. Following the main hallway, the open floor plan leads to a spacious living room, dining room, and kitchen. The kitchen features granite countertops and ample cabinet storage. Down the second hallway you will find the primary bedroom and 2 additional bedrooms. Out back you'll find a backyard ready to be made into the oasis of your dreams!
- Type:
- Single Family
- Sq.Ft.:
- 1,424
- Status:
- Active
- Beds:
- 3
- Lot size:
- 0.13 Acres
- Year built:
- 2013
- Baths:
- 2.00
- MLS#:
- 897486
- Subdivision:
- Villa Valencia
ADDITIONAL INFORMATION
Beautifull house, with easy access to the Highway and close to Malls and Santa Teresa Bridge. NO CARPET HOME. Showing starts Saturday March 9th
- Type:
- Single Family
- Sq.Ft.:
- 1,761
- Status:
- Active
- Beds:
- 4
- Lot size:
- 0.12 Acres
- Year built:
- 2024
- Baths:
- 2.00
- MLS#:
- 897296
- Subdivision:
- Rancho Santa Teresa
ADDITIONAL INFORMATION
Welcome to your dream home in Rancho Santa Teresa! This home spans 1761 sqft and features 4 bedrooms, 2 baths, and a 2-car garage, providing ample space. As you step inside, an open-concept design that seamlessly integrates the great room, gourmet kitchen, and dining area. The gourmet kitchen is a chef's delight, with stainless steel appliances, a large kitchen island, granite countertops, a built-in gas cooktop, a built-in microwave, and a wall oven. This kitchen offers both style and functionality. The owner's suite exudes sophistication and privacy, featuring a barn door that leads from the bedroom to the primary bath. With tile flooring throughout the entire home, maintenance is a breeze. The owner's suite is thoughtfully separated from the secondary bedrooms, providing a peaceful retreat. Outside, an extended rear patio beckons for outdoor gatherings and al fresco dining, offering the perfect backdrop for creating lasting memories. Don't miss the opportunity to make this exceptional property your own
- Type:
- Single Family
- Sq.Ft.:
- 2,000
- Status:
- Active
- Beds:
- 4
- Lot size:
- 0.12 Acres
- Year built:
- 2024
- Baths:
- 3.00
- MLS#:
- 897064
- Subdivision:
- Santa Teresa
ADDITIONAL INFORMATION
Stunning open space concept with plenty of countertop space , perfect for family gatherings. Photos are for illustration purposes only!! HOME IS IN PERMIT!
- Type:
- Single Family
- Sq.Ft.:
- 2,000
- Status:
- Active
- Beds:
- 4
- Lot size:
- 0.12 Acres
- Year built:
- 2024
- Baths:
- 3.00
- MLS#:
- 897059
- Subdivision:
- Santa Teresa
ADDITIONAL INFORMATION
Stunning open space concept with plenty of countertop space , perfect for family gatherings. Photos are for illustration purposes only!! HOME IS IN PERMIT!
- Type:
- Single Family
- Sq.Ft.:
- 2,000
- Status:
- Active
- Beds:
- 4
- Lot size:
- 0.12 Acres
- Year built:
- 2024
- Baths:
- 3.00
- MLS#:
- 897062
- Subdivision:
- Santa Teresa
ADDITIONAL INFORMATION
Stunning open space concept with plenty of countertop space , perfect for family gatherings. Photos are for illustration purposes only!! HOME IS IN PERMIT!
- Type:
- Single Family
- Sq.Ft.:
- 2,000
- Status:
- Active
- Beds:
- 4
- Lot size:
- 0.12 Acres
- Year built:
- 2024
- Baths:
- 3.00
- MLS#:
- 897056
- Subdivision:
- Santa Teresa
ADDITIONAL INFORMATION
Stunning open space concept with plenty of countertop space , perfect for family gatherings. Photos are for illustration purposes only!! HOME IS IN PERMIT!
- Type:
- Single Family
- Sq.Ft.:
- 2,000
- Status:
- Active
- Beds:
- 4
- Lot size:
- 0.12 Acres
- Year built:
- 2024
- Baths:
- 3.00
- MLS#:
- 897058
- Subdivision:
- Santa Teresa
ADDITIONAL INFORMATION
Stunning open space concept with plenty of countertop space , perfect for family gatherings. Photos are for illustration purposes only!! HOME IS IN PERMIT!
- Type:
- Single Family
- Sq.Ft.:
- 2,000
- Status:
- Active
- Beds:
- 4
- Lot size:
- 0.12 Acres
- Year built:
- 2024
- Baths:
- 3.00
- MLS#:
- 897055
- Subdivision:
- Santa Teresa
ADDITIONAL INFORMATION
Stunning open space concept with plenty of countertop space , perfect for family gatherings. Photos are for illustration purposes only!! HOME IS IN PERMIT!
- Type:
- Single Family
- Sq.Ft.:
- 2,000
- Status:
- Active
- Beds:
- 4
- Lot size:
- 0.12 Acres
- Year built:
- 2024
- Baths:
- 3.00
- MLS#:
- 897053
- Subdivision:
- Santa Teresa
ADDITIONAL INFORMATION
Stunning open space concept with plenty of countertop space , perfect for family gatherings. Photos are for illustration purposes only!! HOME IS IN PERMIT!
- Type:
- Single Family
- Sq.Ft.:
- 2,000
- Status:
- Active
- Beds:
- 4
- Lot size:
- 0.12 Acres
- Year built:
- 2024
- Baths:
- 3.00
- MLS#:
- 897051
- Subdivision:
- Santa Teresa
ADDITIONAL INFORMATION
Stunning open space concept with plenty of countertop space , perfect for family gatherings. Photos are for illustration purposes only!! HOME IS IN PERMIT!
- Type:
- Single Family
- Sq.Ft.:
- 1,660
- Status:
- Active
- Beds:
- 3
- Lot size:
- 0.12 Acres
- Year built:
- 2024
- Baths:
- 2.00
- MLS#:
- 2400584
- Subdivision:
- Rancho Santa Teresa
ADDITIONAL INFORMATION
At 1,660 square feet, the CAREFREE HOMES Plan Woodland A packs a punch with such an incredible use of space. Kitchen, Family Room & Dining Area combine to make one big WIDE open impressive space, which has endless decorating and furniture placement options. Featuring a Kitchen with an Island, 3 Bedrooms, 2 Bathrooms. All Bedrooms are zoned (away from each other). Built with foam insulation to maximize the containment of ideal temperatures inside the House, plus luxurious Granite Counter Tops. Paving the way into the future, the Double Car Garage comes equipped with an electronic vehicle charging station. Photos not of actual Home, for illustration purposes only.
- Type:
- Single Family
- Sq.Ft.:
- 1,649
- Status:
- Active
- Beds:
- 3
- Lot size:
- 0.12 Acres
- Year built:
- 2024
- Baths:
- 2.00
- MLS#:
- 896343
- Subdivision:
- Rancho Santa Teresa
ADDITIONAL INFORMATION
Welcome to your dream home in Rancho Santa Teresa! This stunning new construction property offers the perfect blend of modern design and functionality. Comprising 3 bedrooms and 2 baths with a generous 1649 sqft. This home has an inviting open floor plan that seamlessly connects the great room, dining area, and kitchen, making it ideal for both daily living and entertaining guests. Step into the gourmet kitchen, where sleek white cabinets and a large island adorned with granite countertops create a stylish focal point. Equipped with stainless steel appliances, including a built-in gas cooktop and microwave, as well as a convenient wall oven, this kitchen is a chef's delight. The owner's suite is a tranquil retreat, featuring a deluxe shower with a full glass enclosure, a double vanity offering ample storage space, and a spacious walk-in closet. Throughout the home, you'll find tile flooring, offering durability and easy maintenance, Don't miss the opportunity to make this home your own!
- Type:
- Single Family
- Sq.Ft.:
- 4,036
- Status:
- Active
- Beds:
- 4
- Lot size:
- 0.33 Acres
- Year built:
- 1996
- Baths:
- 3.00
- MLS#:
- 893752
- Subdivision:
- El Mirador
ADDITIONAL INFORMATION
Welcome to your dream home at 107 Puesta Mirador, nestled in the heart of Santa Teresa, NM; just minutes from El Paso, TX. This meticulously designed residence offers a perfect blend of modern luxury and southwestern charm. With 4,036 SF, this spacious residence provides ample room for both relaxation and entertainment. Garage was converted into media/family room. Additional storage space adjacent to laundry room, fits a golf cart perfectly! Bedrooms & Bathrooms: 4 bedrooms, 2.5 baths, including a luxurious master suite with floating island in stunning closet. Outdoor Oasis: Enjoy the awe-inspiring New Mexico sunsets from your private backyard retreat, featuring fire pit, artificial turf green space, covered outdoor kitchen, complete with TV, built-in grill, smoker and so much more. Modern Kitchen: The gourmet kitchen is equipped with high-end stainless steel appliances, perfect for culinary enthusiasts.
Information is provided exclusively for consumers’ personal, non-commercial use, that it may not be used for any purpose other than to identify prospective properties consumers may be interested in purchasing, and that data is deemed reliable but is not guaranteed accurate by the MLS. Copyright 2024 Greater El Paso Multiple Listing Service, Inc. All rights reserved.
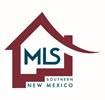
Santa Teresa Real Estate
The median home value in Santa Teresa, NM is $198,100. This is higher than the county median home value of $169,600. The national median home value is $219,700. The average price of homes sold in Santa Teresa, NM is $198,100. Approximately 54.78% of Santa Teresa homes are owned, compared to 33.77% rented, while 11.45% are vacant. Santa Teresa real estate listings include condos, townhomes, and single family homes for sale. Commercial properties are also available. If you see a property you’re interested in, contact a Santa Teresa real estate agent to arrange a tour today!
Santa Teresa, New Mexico has a population of 4,784. Santa Teresa is more family-centric than the surrounding county with 39.73% of the households containing married families with children. The county average for households married with children is 31.25%.
The median household income in Santa Teresa, New Mexico is $52,850. The median household income for the surrounding county is $39,114 compared to the national median of $57,652. The median age of people living in Santa Teresa is 30.8 years.
Santa Teresa Weather
The average high temperature in July is 95 degrees, with an average low temperature in January of 28.5 degrees. The average rainfall is approximately 10.4 inches per year, with 2.7 inches of snow per year.
