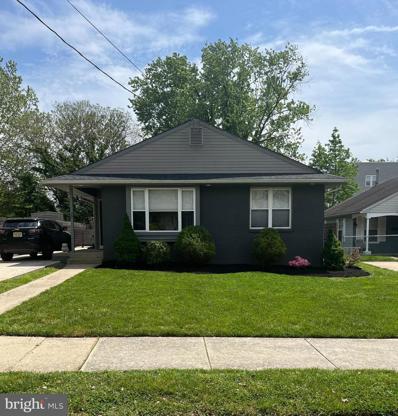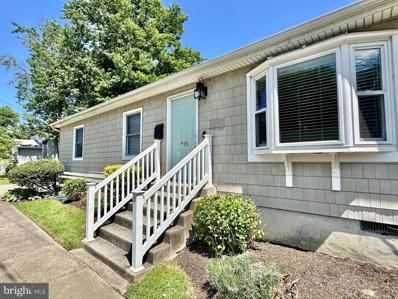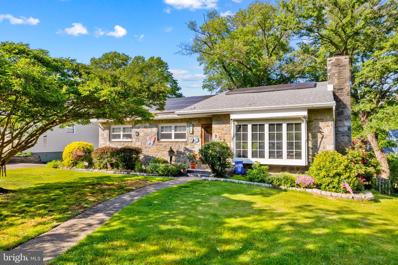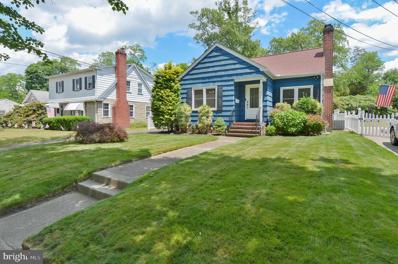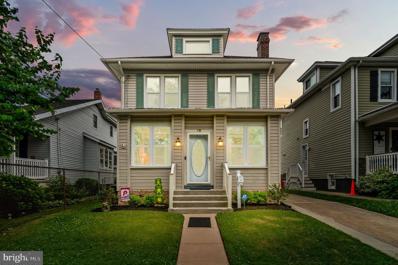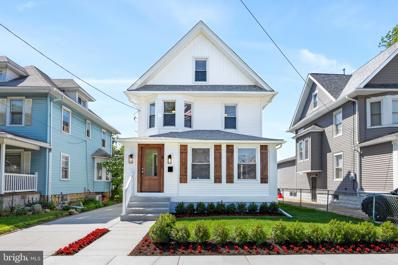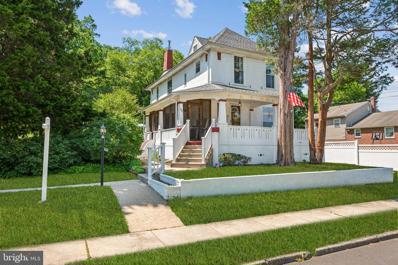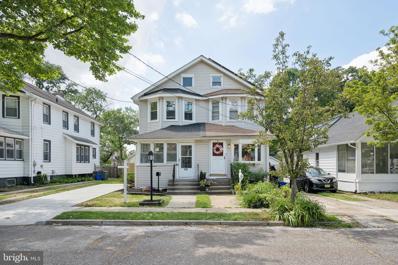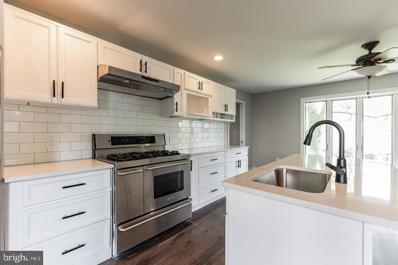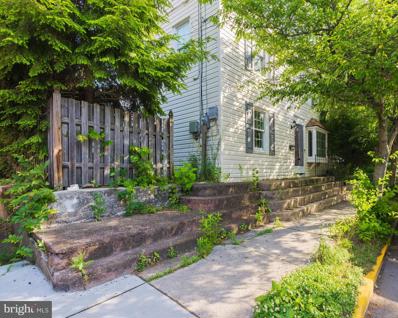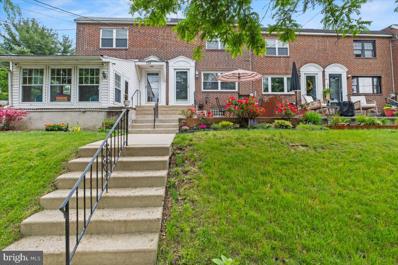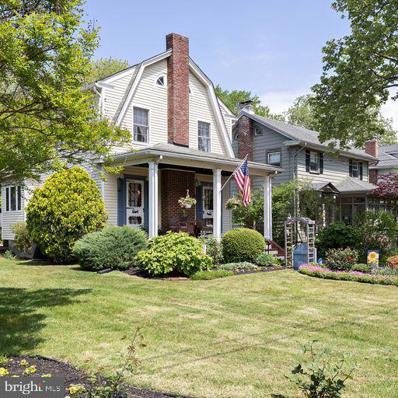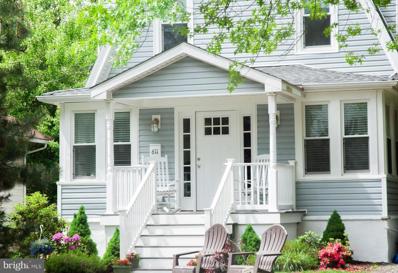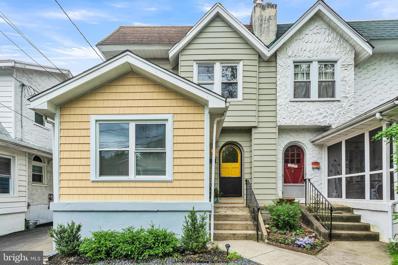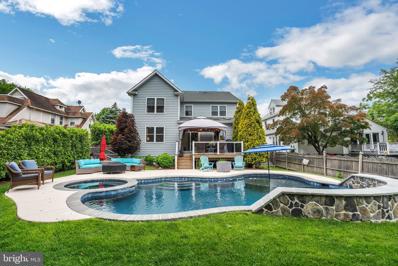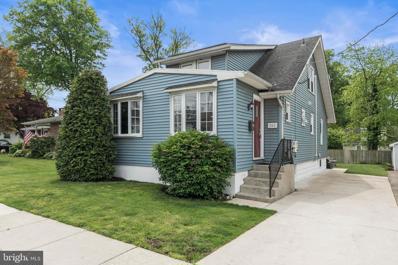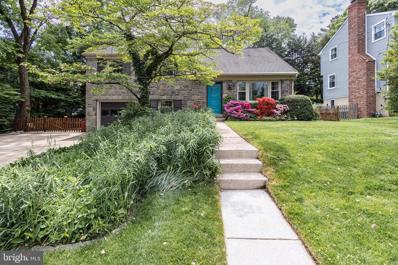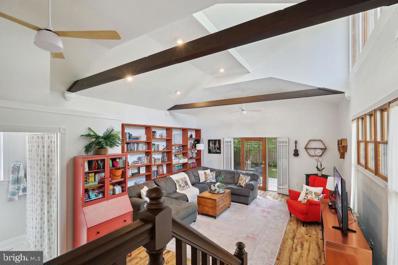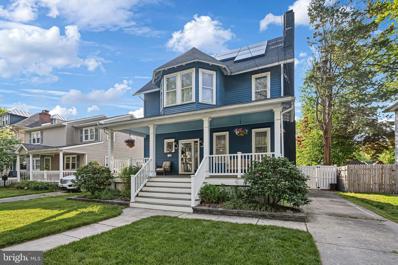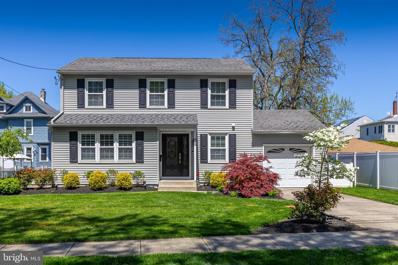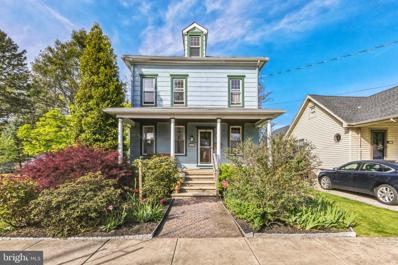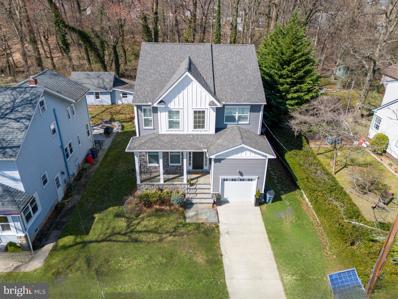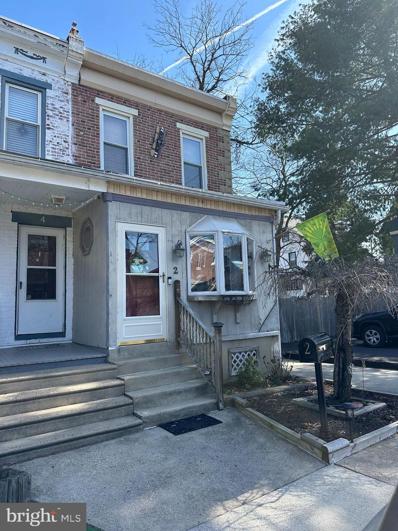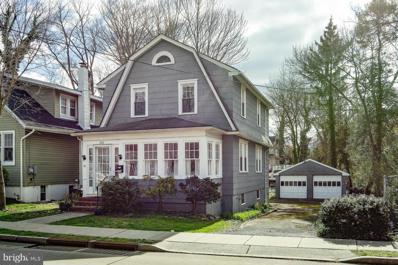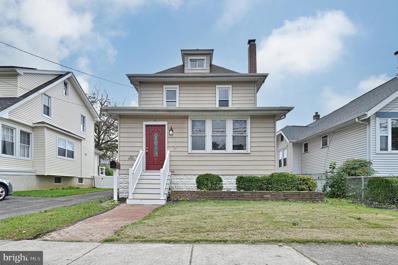Collingswood NJ Homes for Sale
- Type:
- Single Family
- Sq.Ft.:
- 1,212
- Status:
- NEW LISTING
- Beds:
- 3
- Lot size:
- 0.12 Acres
- Year built:
- 1984
- Baths:
- 2.00
- MLS#:
- NJCD2069146
- Subdivision:
- None Available
ADDITIONAL INFORMATION
Welcome HOME! This is a prime location! Located a few blocks from the PATCO and just steps away from Haddon Ave, where you can walk to all of the shops and wonderful restaurants Collingswood has to offer, or head the other direction and check out the bars and restaurants in Haddon Township! This ranch style home was fully remodeled in 2016 and offers an open living and kitchen space with large windows and lots of natural light. There are three spacious bedrooms, one of which includes the primary bedroom with full bath. It also includes a full laundry room. The backyard is a great space for relaxing or entertaining with a concrete covered patio area and a finished shed. Don't miss out on this great property!
$299,900
16 Walton Avenue Westmont, NJ 08108
- Type:
- Single Family
- Sq.Ft.:
- 1,056
- Status:
- NEW LISTING
- Beds:
- 2
- Lot size:
- 0.15 Acres
- Year built:
- 1983
- Baths:
- 1.00
- MLS#:
- NJCD2069528
- Subdivision:
- Westmont
ADDITIONAL INFORMATION
You can't beat the location of this adorable, renovated home on a quiet corner location in the heart of bustling Westmont and everything trendy Haddon Ave has to offer. Short walk to PATCO and restaurants like Treno and Reunion Hall, yoga studios, boutiques and much more. This renovated home offers lots of charm with a newly marble-tiled gas fireplace and a large bay window lighting up the living room. The newly renovated kitchen offers white shaker cabinets, black heathered-granite countertops, white subway backsplash, stainless appliances and tasteful touches like gold drawer pulls, a showpiece faucet and peninsula with seating. Kitchen opens to a dining room with updated iron globe chandelier. Two generous bedrooms share a main bath that has been tastefully renovated with black and white mosaic tile, white subway tile w/ glass inlay in the shower. The large laundry/utility room is a bonus with a custom drop-zone and new coordinating shaker cabinets above the washer/dryer for additional storage. The sunroom (not heated) offers lots of opportunity for extra living space (think gym, project room, office, family room). A lovely deck off the sun room is a serene spot to relax and entertain. New roof and new HVAC and outdoor storage shed make this a very special opportunity to own and not rent in one of the hottest locations in Camden County.
- Type:
- Single Family
- Sq.Ft.:
- 1,456
- Status:
- NEW LISTING
- Beds:
- 3
- Lot size:
- 0.2 Acres
- Year built:
- 1960
- Baths:
- 3.00
- MLS#:
- NJCD2069366
- Subdivision:
- Emerald Hills
ADDITIONAL INFORMATION
Welcome to this beautiful brick front rancher home located in the desirable Emerald Hills section of Haddon Township. Featuring a large step down living room with vaulted ceiling's and large brick wood burning fireplace. Three bedrooms and 2.5 renovated baths. Eat in kitchen and formal dining room with small walk out 2nd floor deck over looking the rear yard. Full partially finished basement and large unfinished area with half bath, great for storage or home gym. Large 2 car attached garage with inside access, almost big enough to put in 4 cars!!! Home feature's hardwood flooring throughout, ceiling fans in almost all rooms. All lighting/ceiling fans and existing window treatments remain. Master bedroom with full renovated bath and two closets. Home features gas heat and central air conditioning. Washer, dryer refrigerator negotiable. Don't wait to make this home yours and enjoy the great Emerald Hills neighborhood. Home serviced by Trinity Solar, seller is in year 8 of 25 year lease, to be transferred to new buyer. Home being offered in its as-is condition.
- Type:
- Single Family
- Sq.Ft.:
- 1,619
- Status:
- NEW LISTING
- Beds:
- 3
- Lot size:
- 0.22 Acres
- Year built:
- 1954
- Baths:
- 3.00
- MLS#:
- NJCD2069096
- Subdivision:
- None Available
ADDITIONAL INFORMATION
Open House Saturday June 1st 1pm to 3pm. Step into this charming Cape style home nestled in a prime location: just a stone's throw away from the tranquil Cooper River Park and the vibrant Haddon Avenue business district, or a short commute to Philadelphia. This turnkey property is a dream home with its peaceful surroundings, easy access to urban amenities, ample storage throughout, and every corner thoughtfully updated. As you approach the residence, you'll be greeted by its classic Cape style facade, hinting at the warmth and character within. Step through the front door into a spacious living room adorned with a cozy brick fireplace, setting the perfect ambiance for gatherings or quiet evenings in. The living room is open to the adjacent kitchen and dining area. You will love the bright feeling in this kitchen with abundant new white cabinets, updated stainless steel appliances, bright backsplash, and plenty of countertop space for food prep. The main level features two generously sized bedrooms, each offering comfort and privacy. A full bath between the bedrooms completed this floor, ensuring convenience for family and guests alike. The first-floor features gleaming hardwood floors that add a touch of elegance to the space and charming features like classic archways. Ascend to the second floor to discover the tranquil master suite, complete with a spacious walk-in closet and a gorgeous full bathroom with custom shower and vanity. This private sanctuary is the perfect place to unwind and rejuvenate after a long day. The second floor hallway has an additional deep closet and access to attic space- storage galore! Venture downstairs to the partially finished basement, where you'll find additional living space ideal for a family room, home office, or recreational area. The high ceilings and beautiful flooring in the basement make you feel like itâs a main level room. A full bath and ample storage space further enhance the functionality of this level, while a convenient walkout door grants easy access to the expansive rear yard. Outdoor enthusiasts will appreciate the oversized two-car garage, providing loads of storage for vehicles and outdoor gear, along with a rear patio area with custom pavers and fire-pit all perfect for al fresco dining or simply enjoying the fresh air. The perfectly cared for large yard offers endless possibilities for outdoor recreation and relaxation, whether you're gardening, playing with pets, or hosting gatherings with loved ones. With its desirable location, thoughtful features, and abundant space both indoors and out, this Cape style home presents a rare opportunity to enjoy a quintessential suburban lifestyle within close proximity to urban conveniences. Don't miss your chance to make this charming residence your own â schedule a showing today and experience the best of Collingswood living!
- Type:
- Single Family
- Sq.Ft.:
- 1,657
- Status:
- NEW LISTING
- Beds:
- 3
- Lot size:
- 0.08 Acres
- Year built:
- 1923
- Baths:
- 2.00
- MLS#:
- NJCD2069480
- Subdivision:
- None Available
ADDITIONAL INFORMATION
Are you longing for your next home to give you those Small Town, USA vibes? Well here is everything you have been looking for: Welcome home to 18 E Franklin Ave, where this meticulously kept Collingswood property provides you with the comforts of small town community but paired with all the amenities you need for today's busy lifestyles. Enter through your front door and you will instantly notice the how inviting and spacious the main level of the home is. There is a versatile enclosed front porch that could be used as an office space or a cozy nook to have coffee in the morning. The oversized family room has a beautiful fireplace as the focal point of the room. The dining room flows nicely from the family room, and off of there you will find your brand new kitchen, with soft close cabinetry, quartz countertops, recessed lighting, a gorgeous porcelain farm sink and matte black appliances. Also on this floor is a renovated half bath, and mudroom off of the sliding glass doors leading outside to your outdoor sanctuary- complete with a fully fenced in yard, huge deck, and plenty of room for summertime activities. Upstairs you will enjoy three large bedrooms, all with spacious closets & tons of natural light, and a full updated bathroom with large built-in linen closet. This home also offers a partially finished 3rd floor attic area that can easily be finished to add a 4th bedroom to the home, and a full unfinished basement. The front yard and backyard are beautifully landscaped, and there is nothing to do but add your personalized decor for the finishing touch. Shopping and dining in downtown Collingswood are just a walk down Haddon Ave. Close proximity to all major highways, or you could jump on the Patco and head over into Center City Philadelphia, or stay in town and enjoy the many events in Collingswood throughout the year, including the Mayfair on Memorial Day, Book Festival, Craft fairs, annual Parades on July 4th and Christmas, and Farmers Market. Schedule your private tour today.
- Type:
- Single Family
- Sq.Ft.:
- 2,000
- Status:
- NEW LISTING
- Beds:
- 4
- Lot size:
- 0.1 Acres
- Year built:
- 1911
- Baths:
- 3.00
- MLS#:
- NJCD2069542
- Subdivision:
- None Available
ADDITIONAL INFORMATION
Your beautiful home is ready and waiting in the highly coveted and desirable town of Collingswood! No detail has been spared on this renovation. As you approach, youâll notice the newly paved driveway and walkway, landscaping, new vinyl siding, and a brand new roof! Enter inside and youâll immediately fall in love with the vinyl herringbone floor throughout with a stunning open concept. As you make your way through the first floor, youâll be enamored by the extravagant kitchen which features an oversized cafe gas oven and range hood with Cristallo quartzite backsplash, an island with seating, quartz countertops, tile and granite backsplash, and beautiful white cabinetry with soft close cabinets. Additional room is designed as an appliance pantry with another section of cabinetry and countertop space with a wine rack cabinet. Tucked away for privacy in the back of the house is your new powder room. Your back door opens to a new deck landing and beautiful green grass with a detached garage that could be used also as an oversized shed. Upstairs youâll find 3 bedrooms on the second floor with a brand new bathroom with tasteful tile. There is also a second floor balcony off one of the bedrooms overseeing the backyard. The third floor has been finished into a grand master, with dual closets and a large bathroom with a gorgeous stand up shower. In the basement, there is ample room to finish or use for storage needs, and youâll notice all new electric, plumbing and ductwork to go with your new high efficiency gas heater, new AC & water heater, as well as a new 200 amp electrical panel. Centrally located to downtown Collingswood, major highways, roads, PATCO and Philadelphia, this dream home is ready to be made into your reality. Make your appointment today!
- Type:
- Single Family
- Sq.Ft.:
- 1,608
- Status:
- NEW LISTING
- Beds:
- 3
- Lot size:
- 0.39 Acres
- Year built:
- 1925
- Baths:
- 2.00
- MLS#:
- NJCD2069268
- Subdivision:
- Westmont
ADDITIONAL INFORMATION
RARE opportunity to land an expanded lot in the heart of WESTMONT! If youâre looking for a peaceful suburban lifestyle on a great piece of LAND with easy access to urban amenities than 709 Cooper Street, Haddon Township is the perfect place to call home! Haddon Twp. is a great place to live for those who enjoy a close-knit community atmosphere, great schools and fun community events at the Haddon Square. This home sits on an expanded lot located in Westmont, within close proximity to the vibrant downtown area with shops, restaurants and just a block away from Cooper River! Relax at Cooper River Park, enjoy dinner with friends at the local restaurants, participate in community events like the Farmers Market or Halloween Parade, or take a day trip to nearby Philadelphia with ease on the PATCO train. The possibilities are endless with the location of this home! The moment you drive up to this home, you will be impressed with the large lot approx. 108 x 155 and the possibilities that lie ahead! Offering 3 bedrooms, 1.5 bathrooms and approximately 1,608 sq. feet of living space this house is ready for you to make it your perfect home. The lot is lush, private and offers plenty of green space to entertain, paly and build upon. The in ground pool is open and ready for the SUMMER! The current owner takes great pride in maintaining the in ground pool and even added a brand new filter recently in May 2024! Additional features per the sellers; Roof 9 years old, AC 3 years old, Furnace 4 years old and brand new pool filter 2024. Perfectly positioned on an adorable street, in a stellar location with the ease of commuting to Philly and to everything to love about living in the Westmont section of the desirable and oh so popular community of Haddon Township. The home is being conveyed AS-IS. The sellers will obtain township Certificate of Occupancy. Stop by the OPEN HOUSE Saturday June 1st from 12-3pm!
- Type:
- Twin Home
- Sq.Ft.:
- 1,151
- Status:
- NEW LISTING
- Beds:
- 3
- Lot size:
- 0.06 Acres
- Year built:
- 1940
- Baths:
- 2.00
- MLS#:
- NJCD2068278
- Subdivision:
- None Available
ADDITIONAL INFORMATION
NEWLY RENOVATED COLLINGSWOOD HOME! Come see this amazing home in a great location where no detail was missed. This beautiful home is ready and waiting in the desirable town of Collingswood! As you arrive, you will notice the newly paved driveway, landscaping, vinyl siding, and brand new roof! Enter inside and youâll immediately fall in love with the screened in porch which can be used year round. As you make your way through the open concept floor plan, there is plenty of room to spread out in the living room, dining area and kitchen. The oversized kitchen includes plenty of storage space, quartz countertops, subway tile backsplash, gas oven with range hood and oversized peninsula island with seating. Tucked away for privacy in the back of the house is a full bathroom. Your back door opens to a beautiful back yard with plenty of space for everyone. Upstairs youâll find 3 bedrooms with a brand new bathroom completed with tasteful tile. In the basement, there is the laundry area and ample room for your storage needs. This home is completed with new roof, electric, HVAC, hot water heater and appliances. Located within walking distance of Cooper River Park, you will be able to take advantage of all of the recreational facilities, parks, picnic areas and playground. Also close to downtown, you will enjoy Haddon Avenue with specialty shops, designer boutiques, antique galleries and superb restaurants. With easy access to major highways, PATCO and Philadelphia, this dream home is ready to be made into your reality.
- Type:
- Single Family
- Sq.Ft.:
- 2,032
- Status:
- NEW LISTING
- Beds:
- 4
- Lot size:
- 0.14 Acres
- Year built:
- 1960
- Baths:
- 3.00
- MLS#:
- NJCD2068882
- Subdivision:
- Westmont
ADDITIONAL INFORMATION
Are you someone who wants to be blocks away from the award winning downtown Westmont has to offer and the convenient and super easy Patco train station? Then this might be the new home for you:) Completely remodeled, like-new home with 2nd floor addition on one of the nicest streets in town! Anticipated to hit the market in July. Completely remodeled, state of the art kitchen with quartz countertops, white cabinetry, and plenty of thoughtful spaces. New roof, siding and HVAC. The home will have a front porch and added outdoor space in the rear yard. Short walk to downtown Haddon Township as well as Cooper River Park. Commuters dream, 8 minutes away from Philadelphia. Please have buyers confirm with tax assessor for accurate yearly taxes. Room measurements are estimates based on floor plan.
$399,900
103 Cooper Haddon Township, NJ 08108
- Type:
- Single Family
- Sq.Ft.:
- 1,941
- Status:
- NEW LISTING
- Beds:
- 4
- Lot size:
- 0.12 Acres
- Year built:
- 1850
- Baths:
- 1.00
- MLS#:
- NJCD2069246
- Subdivision:
- Emerald Hills
ADDITIONAL INFORMATION
Welcome to this charming 2-story home located in downtown Westmont ! Super convenient to the Patio train to Philly & a short walk to Cooper River park. Stroll to Haddon Avenue where you can enjoy the fun & trendy restaurants, as well as shopping. First floor features flexible layout & a master bedroom. Large kitchen for all of your entertainment needs. The rear of the home features a sun porch, fenced in backyard, as well as storage shed. This one is an open canvas, just waiting for the new owner to put on their finishing touches. Be prepared to enjoy your new lifestyle, in highly desirable Haddon Township !
- Type:
- Single Family
- Sq.Ft.:
- 1,152
- Status:
- Active
- Beds:
- 3
- Lot size:
- 0.03 Acres
- Year built:
- 1948
- Baths:
- 1.00
- MLS#:
- NJCD2068780
- Subdivision:
- Cooper River Park
ADDITIONAL INFORMATION
Escape the hustle and bustle of city life and discover your sanctuary nestled in the serene beauty of Cooper River Park. Say goodbye to traffic jams, noisy streets, and parking headaches. Say hello to a tranquil oasis with breathtaking unobstructed views of Cooper River. Welcome to our exquisite 3-bedroom 1 bathroom home. Every detail has been meticulously crafted to offer you the perfect blend of comfort and convenience. Starting with lovely landscaping and a front patio, complete with table, chairs and an umbrella that offer a front row seat to the many activities Cooper River Park offers. Inside, youâll appreciate that all interior walls & trim have just received a fresh coat of neutral paint. Entertain guests in style in the spacious Living and Dining Rooms, boasting gorgeous Brazilian Cherry hardwood flooring, contemporary fixtures and an open layout that seamlessly transitions into the modern Kitchen. And notice there are NO radiators to take up wall space (anywhere in this home)! The Kitchen features new luxury vinyl plank flooring, recessed lighting and stainless-steel appliances, including a newer 5-burner gas range, new dishwasher, refrigerator with bottom freezer, and built-in microwave. Descend to the lower level, where a versatile finished room with new plush carpeting and recessed lights awaits your personal touch. Whether you envision a cozy home office, a playful playroom, or a rejuvenating exercise space, the possibilities are endless. Plus, there's even potential to add a half bath under the stairway, providing added functionality to suit your needs. Access to the one-car garage, newer washer & dryer, built-in cabinets, furnace and new hot water heater lead to the back door where a new storm door is waiting for a replacement to arrive. Retreat to the upper level, where new plush wall-to-wall carpeting and fresh neutral paint create a serene ambiance in each of the three bedrooms. The Primary Bedroom boasts ample storage space with double and single closets, while the other Bedrooms feature cleverly designed storage solutions to maximize organization. Indulge in luxury in the beautifully appointed Bathroom, featuring a new contemporary vanity, new luxury vinyl plank flooring, a one-piece shower/tub, and upgraded amenities for your comfort and convenience. Other upgrades include brand new back windows and re-pointed brick. Don't miss out on the opportunity to make this your own private retreat. Schedule a viewing today and experience the best of both worlds â the tranquility of nature and the convenience of city living. Your oasis awaits! NOTE: Multiple offers! Please submit your offer by Sunday 5/26 at 6:00 pm
$421,000
601 Shady Lane Westmont, NJ 08108
- Type:
- Single Family
- Sq.Ft.:
- 1,412
- Status:
- Active
- Beds:
- 3
- Lot size:
- 0.24 Acres
- Year built:
- 1934
- Baths:
- 1.00
- MLS#:
- NJCD2068430
- Subdivision:
- Bluebird
ADDITIONAL INFORMATION
Welcome to 601 Shady Lane! This Dutch colonial home is located on one of the nicest streets in town and just steps away from the scenic Cooper River Park. The 1st floor offers a large living room with a brick fireplace, formal dining room for enjoying those special family dinners. The eat-in kitchen features wooden cabinets, Corian counter tops, vinyl plank floors and updated kitchen appliances. The kitchen also has an entrance that leads to a beautiful enclosed back yard deck with a cathedral ceiling and skylights. The 2nd floor has 3 spacious bedrooms, ceramic tile bathroom and walkup to sizeable attic for plenty of extra storage space. Additional highlights of the home are beautiful, manicured gardens, open front porch, detached garage with electric, private back yard, attic house fan, new highly efficient gas heat & central air. The home is conveniently located minutes to center city Philadelphia, schools, Patco train station, both the Haddon Twp. & Collingswood downtown trendy shops, stores, pubs and award-winning restaurants. This is a great opportunity to purchase a quality home in Blue Bird neighborhood that has seasonal block parties, progressive dinners, parades, its own newsletter and much more. Schedule your appointment today to view this lovely home and neighborhood!
- Type:
- Single Family
- Sq.Ft.:
- 2,463
- Status:
- Active
- Beds:
- 4
- Lot size:
- 0.2 Acres
- Year built:
- 1928
- Baths:
- 3.00
- MLS#:
- NJCD2068384
- Subdivision:
- None Available
ADDITIONAL INFORMATION
Get ready to dive into the opportunity to call this well-maintained Dutch colonial your home sweet home! Get the best of both Collingswood worlds - This home is centrally located in short walking distance to the Historic Downtown Collingswood shops and eateries AND to the highly acclaimed Cooper River Park. The home offers driveway and street parking and immediately gives that "welcome home" feeling when you pull up and see the beautiful front porch entrance. Inside you will walk into a spacious living area with natural sunlight, nine-foot-high ceilings, hardwood floors and great ambiance with a fireplace. Continue straight into the kitchen offering an eat in or open floor concept that continues into a dining or back family room. This makes entertaining a breeze - from there, slide open your back door and enjoy the roomy back deck that overlooks your large, endless opportunity backyard. Also, on this main floor is where you will find a bedroom giving a cozy and intimate feeling with its unique French doors. There is a full bath conveniently in the center of the main floor. Walk upstairs where you will find your main bedroom equipped with a large double door closet and two more graciously sized bedrooms with sufficient storage closets - all with eight-and-a-half foot ceilings! Another full bathroom is central on this second floor. There is also a walk-up attic entrance accessible from the main bedroom for all of your seasonal storage needs! The basement offers a finished rec or play area, finished laundry area with sink, a finished bonus room with large egress window and a full bathroom. The basement has additional storage space and an exterior door in the stairwell that allows for private entrance to and from the backyard. Are you ready to see it for yourself yet? Make a day of it and be sure to check out Cooper River Park's serene views and you may even catch the rowing races! Pack a picnic basket or head over to downtown district for many indoor and outdoor eatery options! LOCATION!! On top of all this, this home is in a desirable spot for any commuter! Quick access to major highways, bridges, bus stops, walking distance to PATCO station and 13 miles from the PHL International Airport! A short drive to Waterfront Attractions such as the Adventure Aquarium and lastly, for peace of mind, a quick drive (less than 4 miles) to Camden County's leading healthcare provider, Cooper University Hospital.
- Type:
- Townhouse
- Sq.Ft.:
- 1,397
- Status:
- Active
- Beds:
- 3
- Lot size:
- 0.07 Acres
- Year built:
- 1940
- Baths:
- 2.00
- MLS#:
- NJCD2068642
- Subdivision:
- None Available
ADDITIONAL INFORMATION
Welcome to this charming 3 bedroom, 1.5 bath renovated home in the historic town of Collingswood, NJ. Ideally situated just a short walk away from the picturesque Cooper River Park and the bustling Haddon Ave with its array of restaurants and shops, this home offers the perfect blend of convenience and tranquility. As you step inside, you'll be greeted by a warm and inviting living room, perfect for relaxing or entertaining guests. Adjacent to the living room is a versatile space that can be used as an office or playroom, providing flexibility to suit your lifestyle needs. The dining area, conveniently located off the kitchen, is ideal for enjoying meals with family and friends. The kitchen itself is a true highlight of the home, boasting all-new cabinets, a large peninsula for additional seating, and stainless steel appliances that will delight any aspiring chef. With three spacious bedrooms, there's plenty of room for the whole family to unwind and recharge. The full basement with a walk-out feature offers additional storage space and endless possibilities for customization to fit your needs. Outside, the home features a lovely backyard where you can enjoy outdoor gatherings or simply relax in the fresh air. Whether you're looking for a peaceful retreat or a vibrant community to call home, this property offers the best of both worlds. Don't miss this opportunity to own this beautiful home in Collingswood, where modern amenities meet historic charm. Schedule a showing today and make this house your new home!
- Type:
- Single Family
- Sq.Ft.:
- 3,369
- Status:
- Active
- Beds:
- 4
- Lot size:
- 0.23 Acres
- Year built:
- 2017
- Baths:
- 3.00
- MLS#:
- NJCD2068296
- Subdivision:
- Westmont
ADDITIONAL INFORMATION
This modern 4-bed/2.5-bath home, built in 2017, seamlessly blends elegance and functionality. With 2,519 square feet of living space, an additional 850 square feet in the finished basement and expansive outdoor living, thereâs room for everyone! This newer construction has been thoughtfully designed with energy efficiency in mind, ensuring comfort, cost savings, and a secluded escape from the outside world. The curb appeal gives a country club feel with ample parking in the turnaround driveway, enveloped by sophisticated landscaping. Bonus; the 2-car attached garage features a generator interconnect outlet for uninterrupted power for the whole house. Whether youâre relaxing on the front porch or hosting gatherings on the rear deck, this home offers outdoor spaces for every occasion. The fully fenced yard ensures privacy, and the underground sprinkler system keeps the lawn lush. The highlight...? The in-ground heated saltwater pool with a hot tub (installed in 2018)! Imagine lazy summer days by the pool, and when the sun sets, the outdoor sound system and intricate landscape and pool lighting adds luxury to your private retreat. Inside, the kitchen boasts granite countertops, stainless steel appliances, and a 13-foot cathedral ceiling with skylights. Hardwood floors grace the entire first floor, and wrought iron balusters leading to the 2nd floor add an elegant touch. Donât miss the convenient mudroom with built-ins and custom pool rinse/pet wash tub. Upstairs, the primary suite awaits, complete with an en-suite bathroom and a walk-in closet. Three additional bedrooms provide space for family or guests, and the shared full bath ensures everyoneâs comfort. Laundry day is a breeze with the conveniently located laundry room on the second floor. The features go on and on, including a 2-zone auto-damper dual-NEST-controlled central AC system, a fully wired ADT security system, walkability to both Collingswood and Westmont, easy access to PATCO, and much more! This home isnât just a property; itâs a lifestyle.
- Type:
- Single Family
- Sq.Ft.:
- 1,672
- Status:
- Active
- Beds:
- 3
- Lot size:
- 0.09 Acres
- Year built:
- 1930
- Baths:
- 2.00
- MLS#:
- NJCD2068178
- Subdivision:
- Westmont
ADDITIONAL INFORMATION
***Back on the market!!**Meticulously maintained three bedroom, two full bath family home in the heart of Haddon Township. This wonderful home has been lovingly cared for and frequently upgraded. Downstairs is an open plan kitchen, a full bath and one bedroom. You can walk right out through the sliding glass doors to the delightful yard with patio and hard piped large BBQ setup. Upstairs is a large master bedroom, 2nd bedroom, and an unusually spacious full bath with laundry and lots and lots of storage. Home upgrades include new paint (2024) all new HVAC & air conditioner (2022). Heating is dual zone (upstairs has minisplits). Roof dormers (2024), lower roof (2014), updated baths on both floors, homeowner raised ceilings upstairs to create more space (2022), new refrigerator (2024). Basement also has laundry, and is full hight, rare in the area. Stellar location if you like to be close to everything. Only a short walk to Haddon Ave shops and eateries and PATCO, easy commute to PA.***Prior offer fell through because buyers decided SOLAR wasn't for them. Home has energy efficient SOLAR. Green friendly!!***
- Type:
- Single Family
- Sq.Ft.:
- 2,535
- Status:
- Active
- Beds:
- 4
- Lot size:
- 0.2 Acres
- Year built:
- 1958
- Baths:
- 3.00
- MLS#:
- NJCD2068170
- Subdivision:
- Emerald Hills
ADDITIONAL INFORMATION
Multiple offers received. *** Best and Final Due by Sat May 25th @5pm***. Stately 4/5 bedroom home with stone exterior located in desirable Emerald Hills subdivision of Haddon Township. Upgraded kitchen with granite counters and breakfast bar seating. Beautiful hardwood floors throughout. Located just a few blocks from Cooper River Park and also a few blocks from downtown Haddon Ave. Features a master suite with a full bath, attached garage, central air, lower lever features a bar, family room and powder room. Outside the property is beautifully landscaped with flowers in full bloom and a huge deck out back for entertaining. Incredible value for this home in the Haddon Township School District, great downtown shops and restaurants and Cooper River Park and walking trails just around the corner! Easy commute to Philly via the Patco train. Come Take a look!
- Type:
- Single Family
- Sq.Ft.:
- 1,624
- Status:
- Active
- Beds:
- 3
- Lot size:
- 0.12 Acres
- Year built:
- 1920
- Baths:
- 2.00
- MLS#:
- NJCD2067502
- Subdivision:
- None Available
ADDITIONAL INFORMATION
OPEN HOUSE CANCELLED CONTRACTS ARE SIGNED....AMAZING ATTENTION TO ARCHITECTURAL DETAIL IN OUTSTANDING AND BEAUTIFULLY UPDATED COLLINGSWOOD HOME with NEWER Roof, NEWER Furnace, NEWER Siding, NEWER Water Heater, BEAUTIFUL Fenced Yard all on a QUIET ONE WAY STREET! SHORT Walk to All the DOWNTOWN Restaurants and Shops, Roberts Community Pool, Knight Park, Cooper River and Elementary School! Easy Walk to the PATCO Train Station for Commuting! From the Moment you Arrive you'll see Beautiful Landscaping, Nice 2 Car Concrete Driveway, Partially FENCED ( Could Easily be Completely Finished) Yard and a Enclosed Front Porch with TONS of Windows, Ceiling Fan and Adorable Bead Board Ceiling. Head into your Living Room/Sitting Room where you'll be Greeted by GORGEOUS Hardwood Floors, 2 Bright Windows, Amazing Built In Bookcases and Electric Fireplace with Mantel, Recessed Lights, Ceiling Fan and Pretty Glass French Door Coat Closet. Living Room Opens to your Dining Room Featuring 3 Bright Windows, Hardwood Floors, Fun Accent Painted Ceiling with Fan and 2 Pretty Glass Corner Built Ins. Your Amazing NEWLY UPDATED Kitchen Showcases Tons of Quartz Counterspace Including BREAKFAST BAR, Stainless Steel Appliances, Plenty of Cabinetry with PULL OUT Trash Can and Drawers, Nice Subway Tile Backsplash, Recessed Lights, Bright Window, Open Shelving, Luxury Vinyl Tile Flooring, and WALK IN PANTRY! Kitchen Opens to Family Room, This Space is Truly the Heart of the Home! The Family Room has an Incredible VAULTED Ceiling with Exposed Beams, Large Windows for Plenty of Natural Light, WOOD PELLET BURNING Stove, 2 Ceiling Fans, BUILT IN BOOKCASES and Storage Cabinets, Recessed Lights, Luxury Vinyl Plank Floors and Glass French Door to your Awesome Fenced Yard with Beautiful Landscaping, String Lights and Large Concrete Patio with Unique Painted Design. This Truly is it's Own Private Oasis! Back inside there is a NEWLY Updated Full Bath off of the Family Room with a Nice Storage Vanity, Cool Hexagon Tile Floors, White Subway Tile Tub Surround, Bright Window, and Pretty Mirror. Upstairs there are 3 Nice size Bedrooms Featuring Large Closets, Bright Windows, Hardwood Floors, Ceiling Fans, and Recessed Lights! The Hallway has another NEWLY UPDATED Full Bath Complete with Storage Vanity, Beautiful Wainscoting, Accent Wall with Towel Hooks, Recessed Lights, Bright Window, Hexagon Tile Floors, Grey Subway Tile Shower Surround, and Pretty Wood Mirror. To Complete this Home is a Full Basement Offering TONS of Storage, as well as, Washer and Dryer INCLUDED! Enjoy ALL this Amazing Town has to Offer!! Shopping, Restaurants, Coffee Shops and Social Establishments are just a Short Walk Down the Street. Easy Access to Area Roads and Bridges. Make Your Appointment Today to View This Wonderful Home-Before It's Too Late!!
- Type:
- Single Family
- Sq.Ft.:
- 2,062
- Status:
- Active
- Beds:
- 5
- Lot size:
- 0.17 Acres
- Year built:
- 1920
- Baths:
- 2.00
- MLS#:
- NJCD2067150
- Subdivision:
- None Available
ADDITIONAL INFORMATION
Welcome to 417 Lees Ave in charming Collingswood, NJ! If location is your #1 priority, this house checks all the boxes. Situated two blocks from tranquil Newton Lake and five blocks from PATCO, the farmerâs market, and shopping and restaurants on Haddon Ave, you can truly have it all with this location. As you approach, you'll be greeted by the inviting curb appeal and a large, welcoming front porch. Step inside to discover a cozy yet spacious interior filled with character. The first-floor features two adjacent living spaces â a rare find in older Collingswood homes! You can use one as a formal sitting room (with a wood burning fireplace) and the other as a family room, or perhaps you need a first-floor playroom or office space. The family room has a door to the deck. The half bath is on this level, as well as the kitchen and dining room. Walk upstairs to find four bedrooms and the full bathroom. The next owners might choose to combine two of these rooms to create a larger bedroom with a walk-in closet. The third floor, currently used as a bedroom with a large closet, has space to add a bathroom to make it the perfect primary suite. The highlight of this home is the private backyard oasis, featuring a large low-maintenance composite deck and an aboveground pool, ideal for entertaining friends and family or simply relaxing in your own private retreat. Imagine summer evenings gathered on the deck, creating memories to last a lifetime. If you'd prefer the extra yard space, aboveground pools aren't too difficult to remove! Come tour this special home, explore the neighborhood, and see why Collingswood is Where You Want to Be!
- Type:
- Single Family
- Sq.Ft.:
- 1,950
- Status:
- Active
- Beds:
- 3
- Lot size:
- 0.14 Acres
- Year built:
- 1980
- Baths:
- 3.00
- MLS#:
- NJCD2067424
- Subdivision:
- None Available
ADDITIONAL INFORMATION
Absolutely stunning in every sense of the word! Welcome to 403 Albany Avenue! Completely remodeled in 2020-2021 with far too many upgrades to list. This three bedroom, two and a half bath colonial boasts about 1,950 square feet and an alluring curb appeal with the professionally landscaped grounds, and leaded glass Hunter front door. As you cross the threshold take note of the Birch hardwood flooring which can be found throughout most of the home. The Birch hardwood also provides a seamless flow from room to room, beginning with the spacious living room. Custom wall to ceiling built in shelving with lower cabinetry, a tiled, natural gas burning fireplace, custom crown moulding and baseboard, recessed lighting and plantation shutters providing your choice of natural light or privacy. The dining room is wide open to the living room and kitchen, providing an easy flowing floor plan. The dining room features a custom built in mirrored hutch, with glass door cabinetry and drawer and cabinet storage. The completely remodeled kitchen features white Showplace Cabinetry, made in the USA, light close doors and drawers, a seven foot island with pendant lighting and quartz countertops. Recessed lighting handsomely illuminates the tiled backsplash and Wolf 36â inch duel fuel stove, professional hood, and Sub-Zero Refrigerator. The sunroom features vaulted ceilings with recessed lighting, Pella Windows and door with built in mini shades. A 72â inch built in entertaining area with glass tiled backsplash and black stone countertop makes the perfect spot for a bar or staging food for entertaining your guests. The second floor features a primary bedroom with custom woodwork and lighting. Completely re-done primary bathroom with gorgeous ceramic tile flooring, a heated Nutone floor, a wet bed stall shower and custom glass and gorgeous vanity with stone top and high quality Moen fixtures. The secondary bedroom features a built in vanity space and ample closet space. The third bedroom has since been converted into a custom built closet with center island and chandelier lighting. This can easily be converted back to a bedroom. All bedroom windows have battery operated shades. Great mechanicals with dual zone heating and air, a tankless on demand hot water system and never lose power with the whole house generator system! The exterior also features a one car garage and 13x13 stone patio, an excellent place to unwind after a long day. Located on a quiet street only two blocks from blossoming Haddon Avenue provides convenient access to all the restaurants, shopping and Westmont speed line. Call today before it's too late !
- Type:
- Single Family
- Sq.Ft.:
- 1,968
- Status:
- Active
- Beds:
- 3
- Lot size:
- 0.32 Acres
- Year built:
- 1930
- Baths:
- 2.00
- MLS#:
- NJCD2067296
- Subdivision:
- Westmont
ADDITIONAL INFORMATION
Once upon a time, nestled within the enchanting land of Westmont, New Jersey, there stood a magnificent property. As morning sun gently kisses the the garden, its rays danced upon the elegant façade of the porch-front estate, casting a golden glow over it's sprawling land. Entering through the front door, visitors are transported to a realm of timeless charm and beauty. The grand entrance is adorned with intricate carvings and windows that seem to whisper tales of bygone eras. The oversized formal living room features plenty of natural sunlight, ornate built-ins and beautiful hardwood flooring. Adjacent to the living room, you'll find a cozy half bathroom and a dining room with a personality of its own. In the heart of the home, a rustic farmhouse kitchen beckons with its wooden cabinets and oversized porcelain sink overlooking the family room where you'll be happy to relax and unwind. The kitchen also features newer appliances, a built-in wall oven and microwave, a bay window and a gorgeous breakfast bar, perfect for entertaining. Through the gorgeous wood-frame doors, you'll find Trex decking overlooking the fenced-in yard. Upstairs are three nicely appointed bedrooms with closets galore and loads of natural sunlight. The full bathroom is straight out of a fairytale. The basement at 79 Utica is clean and dry and hosts mechanicals, laundry and more than enough space for storage. But, if that's not enough, there is a third-level attic awaiting your vision to create the perfect office, play area or guest suite. This double lot gem also comes with the hard-to-find, two-car detached garage, a plush garden with herbs and perennials, central air and the opportunity to live in this vibrant town!
- Type:
- Single Family
- Sq.Ft.:
- 2,894
- Status:
- Active
- Beds:
- 4
- Lot size:
- 0.22 Acres
- Year built:
- 2019
- Baths:
- 3.00
- MLS#:
- NJCD2065372
- Subdivision:
- Westmont
ADDITIONAL INFORMATION
Welcome to 503 Locust Avenue, a charming residence in the heart of Westmont! Step into this newly built Bellwood model home, completed in 2019, boasting high-end fixtures and thoughtful design throughout. With 4 bedrooms, 2.5 bathrooms, and a spacious 2,260 square feet, this home offers ample space for comfortable living. Upon entry from the cozy front porch, be greeted by the open concept layout with recessed lighting. The main level features newer flooring, large windows, and a cozy gas fireplace. The heart of the home lies in the eat-in kitchen that features stainless steel appliances, granite countertops, tile backsplash, wall mounted range hood venting to the outside, pendant lighting fixtures, and tons of cabinetry for storage. Adjacent to the kitchen, a glass sliding door leads to the Trex Composite Deck, offering a seamless transition to outdoor dining looking at your large backyard! The backyard backs up to serene woods and is enclosed by a white vinyl fence. Upstairs, youâll find three spacious bedrooms in addition to the primary en-suite featuring generously-sized California closets and stand alone shower. Downstairs, discover the fully finished basement (estimated to be 634 sqft) offering extra living space with a full walkout to the backyard and a large storage space housing the major systems. 503 Locust Avenue is complete with all newer systems and a roof installed within the past 5 years. Additionally, the property is equipped with a sprinkler system in both the front and back yards, enhancing the ease of maintenance. Less than a half mile to the train and Haddon Avenue, and in close proximity to all of the restaurants, bars, grocery stores, parks, and coffee shops that Westmont has to offer, this home is in a perfect location. Schedule your showing today!
- Type:
- Twin Home
- Sq.Ft.:
- 1,206
- Status:
- Active
- Beds:
- 3
- Lot size:
- 0.12 Acres
- Year built:
- 1930
- Baths:
- 1.00
- MLS#:
- NJCD2065036
- Subdivision:
- None Available
ADDITIONAL INFORMATION
Prime Location Alert! Situated in a charming town, this home offers the convenience of being within walking distance to local shops and dining options. Boasting three bedrooms, it eagerly awaits its new owner to make it their own! Ideal for investors, this property is being sold strictly 'as-is'
- Type:
- Single Family
- Sq.Ft.:
- 1,364
- Status:
- Active
- Beds:
- 3
- Lot size:
- 0.13 Acres
- Year built:
- 1936
- Baths:
- 1.00
- MLS#:
- NJCD2064874
- Subdivision:
- Westmont
ADDITIONAL INFORMATION
This delightful Dutch Colonial is a perfect blend of classic architecture and modern comfort. Inviting enclosed front porch, spacious living room, dining room, kitchen with pantry, relaxing rear deck. Three bedrooms and large bath on second floor. there is a large two car detached garage Located in a district known for its exceptional schools. Brand New Roof was just installed. Close to shopping, restaurants and PATCO Speedline. .
- Type:
- Single Family
- Sq.Ft.:
- 1,724
- Status:
- Active
- Beds:
- 4
- Lot size:
- 0.11 Acres
- Year built:
- 1930
- Baths:
- 2.00
- MLS#:
- NJCD2056436
- Subdivision:
- None Available
ADDITIONAL INFORMATION
Move into this beautifully refurbished 4/1.5 bedroom home with an unfinished full basement. Enjoy beautiful new flooring, Fresh paint, a Roof, Water Heater, AC, and Stainless Steel Appliances, and a two-car garage with a new roof too. it is next to the kitchen leading to a 20 X 14 deck with an enclosed porch and newer stainless steel appliances. Want a home office or playroom? Adjacent to the family, the living room and dining room are great spaces that can be used as a home office, or playroom and front dent. This home is convenient to many shopping options but tucked away in a nice quiet neighborhood. This charming home is ready for you!
© BRIGHT, All Rights Reserved - The data relating to real estate for sale on this website appears in part through the BRIGHT Internet Data Exchange program, a voluntary cooperative exchange of property listing data between licensed real estate brokerage firms in which Xome Inc. participates, and is provided by BRIGHT through a licensing agreement. Some real estate firms do not participate in IDX and their listings do not appear on this website. Some properties listed with participating firms do not appear on this website at the request of the seller. The information provided by this website is for the personal, non-commercial use of consumers and may not be used for any purpose other than to identify prospective properties consumers may be interested in purchasing. Some properties which appear for sale on this website may no longer be available because they are under contract, have Closed or are no longer being offered for sale. Home sale information is not to be construed as an appraisal and may not be used as such for any purpose. BRIGHT MLS is a provider of home sale information and has compiled content from various sources. Some properties represented may not have actually sold due to reporting errors.
Collingswood Real Estate
The median home value in Collingswood, NJ is $249,300. This is higher than the county median home value of $170,800. The national median home value is $219,700. The average price of homes sold in Collingswood, NJ is $249,300. Approximately 45.89% of Collingswood homes are owned, compared to 42.59% rented, while 11.52% are vacant. Collingswood real estate listings include condos, townhomes, and single family homes for sale. Commercial properties are also available. If you see a property you’re interested in, contact a Collingswood real estate agent to arrange a tour today!
Collingswood, New Jersey 08108 has a population of 13,969. Collingswood 08108 is less family-centric than the surrounding county with 28.79% of the households containing married families with children. The county average for households married with children is 29.33%.
The median household income in Collingswood, New Jersey 08108 is $64,885. The median household income for the surrounding county is $65,037 compared to the national median of $57,652. The median age of people living in Collingswood 08108 is 39.7 years.
Collingswood Weather
The average high temperature in July is 88.6 degrees, with an average low temperature in January of 25.2 degrees. The average rainfall is approximately 46.2 inches per year, with 8.5 inches of snow per year.
