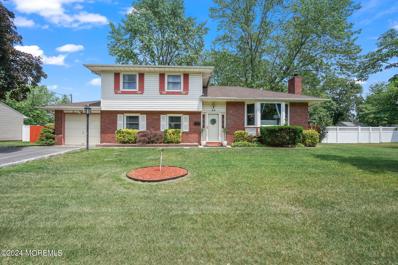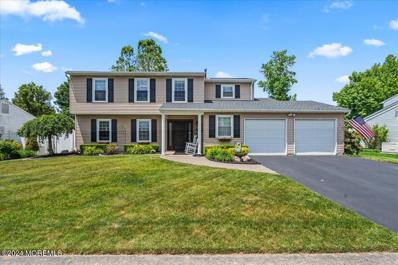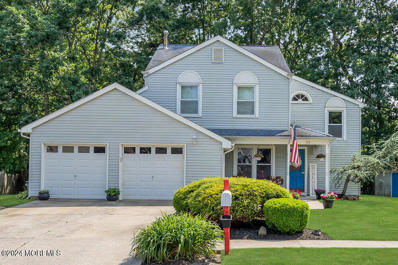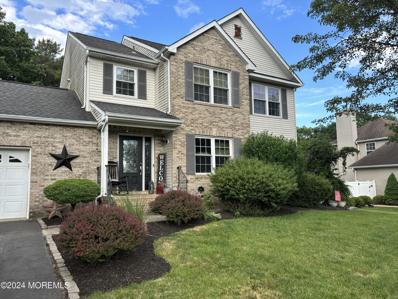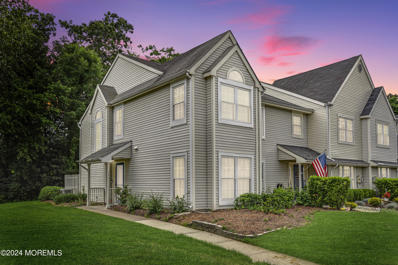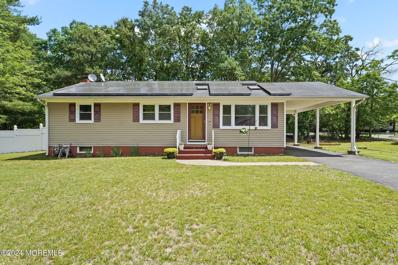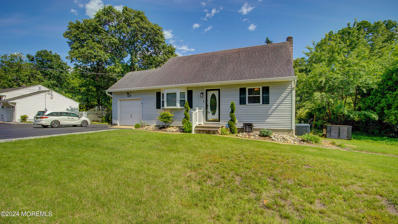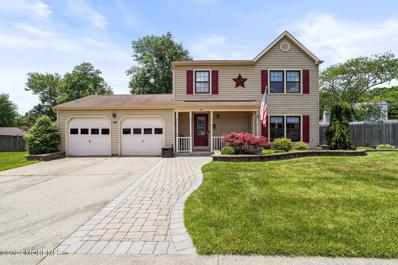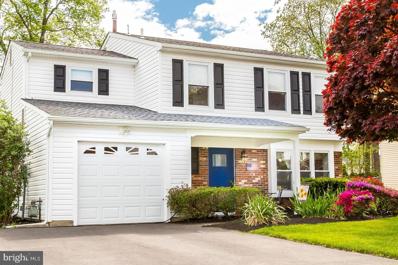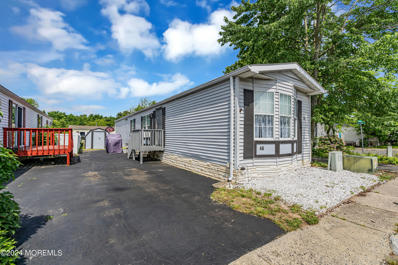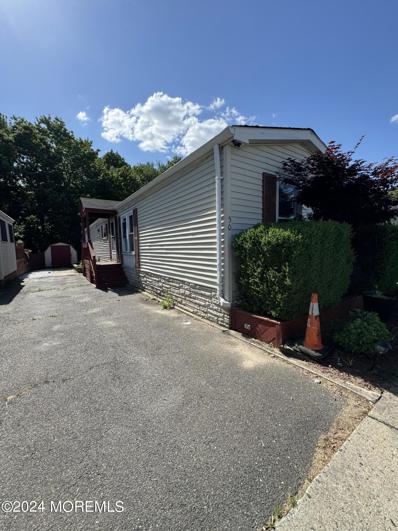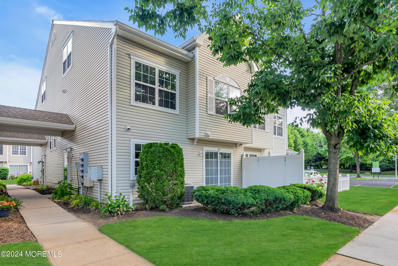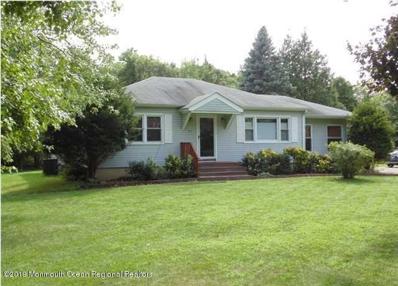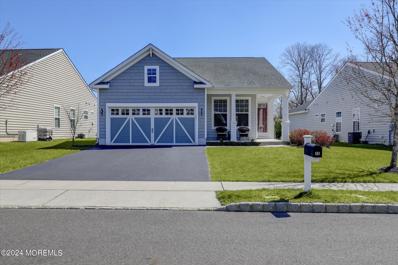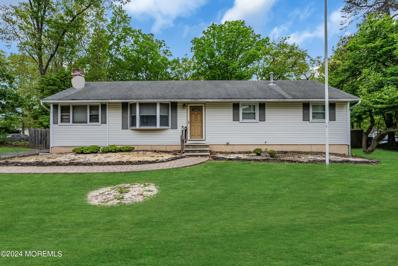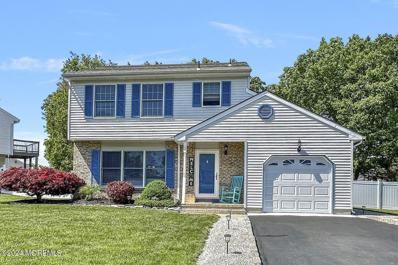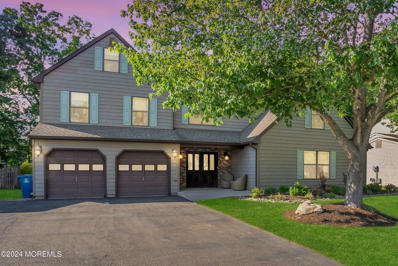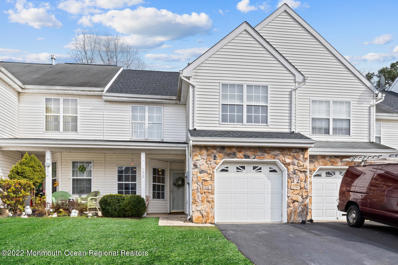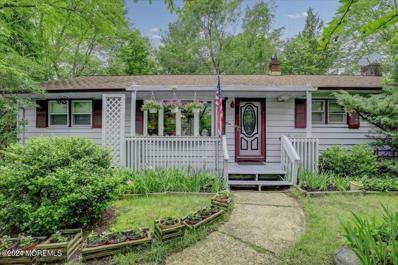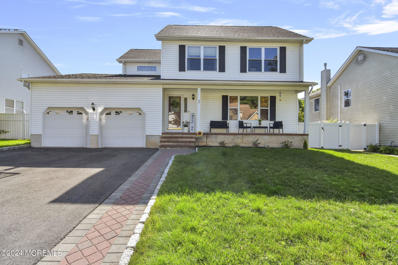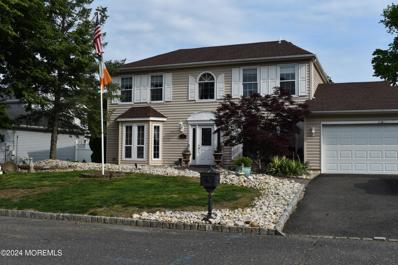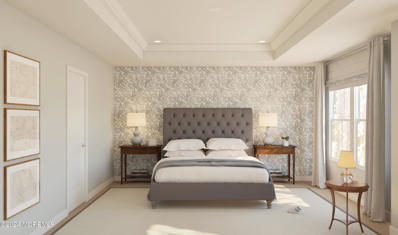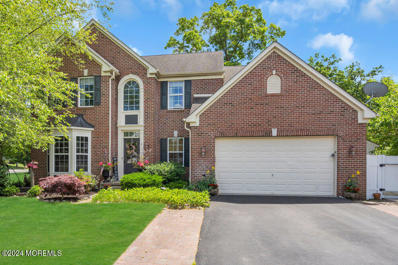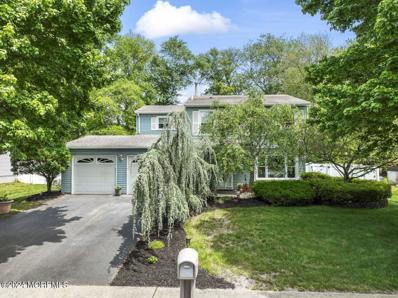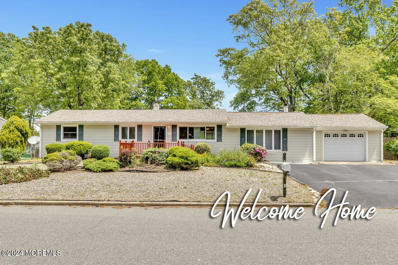Howell NJ Homes for Sale
$600,000
88 Salem Hill Road Howell, NJ 07731
- Type:
- Single Family
- Sq.Ft.:
- 1,642
- Status:
- NEW LISTING
- Beds:
- 3
- Lot size:
- 0.34 Acres
- Year built:
- 1963
- Baths:
- 2.00
- MLS#:
- 22416049
- Subdivision:
- Candlewood
ADDITIONAL INFORMATION
Discover your dream home in the coveted Candlewood section of Howell, NJ. This beautifully upgraded split-level boasts 3 spacious bedrooms and 2 newly renovated bathrooms. Enjoy the elegance of hardwood floors throughout, and entertain in style with a fully finished basement featuring a built-in bar and play area. Step outside to your backyard oasis, complete with a picturesque fire pit and ample space for a pool. This home is perfect for year-round enjoyment. Don't miss out - book your private tour today!
$619,900
16 Briartwist Lane Howell, NJ 07731
- Type:
- Single Family
- Sq.Ft.:
- 1,920
- Status:
- NEW LISTING
- Beds:
- 4
- Lot size:
- 0.19 Acres
- Year built:
- 1985
- Baths:
- 3.00
- MLS#:
- 22415902
- Subdivision:
- Oak Glen
ADDITIONAL INFORMATION
Welcome to this beautifully well maintained home in the Oak Glen neighborhood of Howell! This colonial offers 4 bedrooms, 2.5 bathrooms, 2 car garage. Beautiful curb appeal! Great size bedrooms and lots of closet space! Features include: Newer roof, newer furnace, air conditioning & upgraded 200 amp electrical panel. As you walk through the brand new front doors you are greeted with the coziness of the home! First floor half bath, living room, dining room that sweeps around to the open-floor-plan kitchen with a nice window nook perfect for your morning coffee! Stainless steel appliances. Family room off the kitchen and a sliding glass door leading to your back deck/patio. Huge fenced in backyard/ clean canvas for your dream backyard! Great neighborhood. Close to shopping & major highways!
$575,000
33 Providence Lane Howell, NJ 07731
Open House:
Sunday, 6/9 12:00-2:00PM
- Type:
- Single Family
- Sq.Ft.:
- 1,491
- Status:
- NEW LISTING
- Beds:
- 3
- Lot size:
- 0.2 Acres
- Year built:
- 1985
- Baths:
- 3.00
- MLS#:
- 22415873
- Subdivision:
- Tanglewood
ADDITIONAL INFORMATION
Nestled in a peaceful neighborhood, this beautiful home invites you to unwind and entertain with ease. With 3 bedrooms and 2.5 bathrooms, this home offers a perfect blend of comfort and style. Step inside and be greeted by beautiful, gleaming floors that add a touch of elegance. Enjoy the spacious formal living and dining rooms as well as the spacious eat-in kitchen, perfect for family meals and casual dining. Bonus den/home office on 1st level. The master bedroom features a full bath and a walk-in closet, providing a private retreat. A large back deck and gazebo offer a wonderful space for outdoor relaxation and entertainment. A 2-car garage provides ample parking and storage space. Conveniently located just minutes from restaurants and shopping, with quick access to Route 9 and (GSP)
$735,000
36 Sarah Lane Howell, NJ 07731
Open House:
Sunday, 6/9 12:00-2:00PM
- Type:
- Single Family
- Sq.Ft.:
- 2,119
- Status:
- NEW LISTING
- Beds:
- 4
- Lot size:
- 0.33 Acres
- Year built:
- 2002
- Baths:
- 3.00
- MLS#:
- 22415853
- Subdivision:
- Crosswood Est
ADDITIONAL INFORMATION
Welcome to Crosswood Estates. This four bedroom home with an open floor plan and finished basement provides plenty of space for living as well as entertainment. The home features a backyard with something for everyone. You step out onto a beautiful covered porch properly equipped for dining al fresco with family and friends. A warm and welcoming fire pit is perfect for late evening barbecues topped off with smores Lastly a basketball court provides for some recreational fun! The home is located a short distance to the Manasquan Reservoir and the beautiful beaches of the Jersey Shore.
Open House:
Sunday, 6/9 11:00-2:00PM
- Type:
- Condo
- Sq.Ft.:
- 1,856
- Status:
- NEW LISTING
- Beds:
- 3
- Lot size:
- 0.09 Acres
- Year built:
- 1986
- Baths:
- 3.00
- MLS#:
- 22415843
- Subdivision:
- Pointe O Woods
ADDITIONAL INFORMATION
Rare opportunity to own the largest, move-in-ready, end unit in the highly sought after Pointe O' Woods Townhome community. A well maintained townhome with a sprawling first floor that includes a half bath, main living area with room for a combined dining space and living room with fireplace, leading out to your private patio backed by woods. The lower level also has a large kitchen with ample granite counter tops, newer appliances and a formal dining room which is currently used as a home office. Upstairs find your master suite with a large bedroom, walk-in and a second closet, bathroom with shower/tub and a separate (second) standing shower. Down the hall, past another closet are the guest bath and two ample sized bedrooms with hardwood flooring. The laundry closet has a new oversized washer/dryer unit. The townhome has new windows throughout. amenities include outdoor pool, tennis courts, basketball court and playground. Great location with easy access to Route 9, major highways, public transportation, restaurants and shopping
$450,000
1 Nina Street Howell, NJ 07731
Open House:
Sunday, 6/9 12:00-3:00PM
- Type:
- Single Family
- Sq.Ft.:
- 1,092
- Status:
- NEW LISTING
- Beds:
- 3
- Lot size:
- 0.34 Acres
- Year built:
- 1957
- Baths:
- 1.00
- MLS#:
- 22415607
ADDITIONAL INFORMATION
Welcome to a place to truly call home. On an over-sized corner lot find this 3 bedroom ranch furnished with a full basement. Upon entering you'll be welcomed by a beautiful living space complete with a built-in wall unit featuring an electric fireplace, updated lighting, fan and vaulted ceilings accented by skylights allowing for soft, natural light to fill the space. Hardwood flooring runs through the living area through the bedrooms. The kitchen features plenty of counter space and cabinetry. Two glass doors add ease in entertaining leading to your car port and PCV fenced backyard. Additional bonuses include: the home was converted to GAS, NEW fully replaced water softener system, septic system consistently serviced, tankless HWH, and transferable solar panels. Finally, enjoy the ease of access to route 9 shopping and commuting. Come make this one yours.
$599,000
325 Aldrich Road Howell, NJ 07731
- Type:
- Single Family
- Sq.Ft.:
- n/a
- Status:
- NEW LISTING
- Beds:
- 4
- Lot size:
- 0.34 Acres
- Year built:
- 1962
- Baths:
- 3.00
- MLS#:
- 22415554
- Subdivision:
- Salem Hill
ADDITIONAL INFORMATION
WELCOME HOME TO THIS MOVE IN CONDITION HOME IN THE SALEM HILL SECTION OF HOWELL. THIS 4 BEDROOM 2.5 BATH CAPE IS READY FOR ITS NEXT HOMEOWNERS. UPDATED EAT IN KITCHEN WITH BEAUTIFUL CABINETRY AND GRANITE COUNTER TOPS. HARDWOOD FLOORS THROUGHOUT. SPACIOUS BEDROOMS WITH PLENTY OF CLOSET AND STORAGE SPACE. FULL FINISHED BASEMENT FOR PLENTY OF FAMILY TIME. BEAUTIFUL PRIVATE BACKYARD WITH IN GROUND POOL. OVERSIZED DRIVEWAY FOR LOTS OF PARKING COMPLETES THIS BEAUTIFUL PACKAGE.
Open House:
Sunday, 6/9 12:00-3:00PM
- Type:
- Single Family
- Sq.Ft.:
- 1,762
- Status:
- NEW LISTING
- Beds:
- 3
- Lot size:
- 0.26 Acres
- Year built:
- 1986
- Baths:
- 3.00
- MLS#:
- 22415426
- Subdivision:
- Tanglewood
ADDITIONAL INFORMATION
This is one of the largest 3 bedroom homes in Tanglewood with nearly 1800 sq. ft & an incredible, quiet location on a cul-de-sac. This model offers a traditional floor plan with a formal living room, family room, eat-in kitchen & dining room too. The family room has a floor-to ceiling fireplace, a vaulted ceiling & sliders to the rear yard. The oversized, sprawling rear yard is split into a swimming area, a large covered deck & large grassy play area. Some of the updates include 3 new baths & a new furnace, central air-conditioning & water heater replaced in 2017. The in-ground pool is surrounded with pavers. A new liner & salt conversion system were installed in 2022. The home offers newer windows & vinyl siding, covered front porch & meticulous landscaping too! Welcome Home!
$619,000
9 Berkshire Drive Howell, NJ 07731
- Type:
- Single Family
- Sq.Ft.:
- 1,917
- Status:
- NEW LISTING
- Beds:
- 4
- Lot size:
- 0.19 Acres
- Year built:
- 1983
- Baths:
- 3.00
- MLS#:
- NJMM2002558
- Subdivision:
- Woodstone
ADDITIONAL INFORMATION
9 Berkshire Drive. Move In Ready. Work from home. Life inspired home. Full house is upgraded & updated -floors, fixtures, bathrooms, kitchen. 4 bedrooms, 3 bathrooms (2 full, 1 half), 1917 SQFT, custom paver patio, front porch, privacy fenced yard, 5-Zone Sprinkled/irrigation system, newer a/c unit, remodeled gourmet/eat-in kitchen, over sized multi-car driveway, beautifully landscaped grounds. North east facing - east-west exposure. Thoughtfully planned interior features include; centrally located statement-making ergonomically remodeled kitchen - for the gourmet, entertainer, and family. U-Shaped design adds efficiency, access, and safety. Granite counter tops with lots of space for cooking, entertaining, and studying. Extra pantry cabinetry with easy-to-access pullout features, granite topped mini desk serves multiple duties in todayâs fast-paced life - coffee station, desk, bar, message center, and more. Abundant lighting fills the space and is customizable to the event. New high-end Moen kitchen faucet is designed to withstand the use of the most used faucet in any house. Full tile backsplash. Lots of drawer and storage space. Easy to maintain large floor tiles support all kitchen activities. Tree shaded rear lot. Large back-yard facing windows provide a peaceful morning spot, âeye-on-the-funâ full yard observation, comfortable location to take in inspired sunsets year round. The flow of the primary living spaces is excellent. The floor plan combines the best of open concept with highly desired modern appropriate separation when required. Living and dining rooms easily flow with the kitchen and den while allowing individual activities as desired. Family room/den opens to the backyard custom paver patio with Pella sliding door. Work-from-home persons will find the spaces and rooms provide outstanding choice and versatility for their needs. Zoom/google team camera friendly options exist throughout the house. On the technical side 9 Berkshire Dr features; new 50-year Timberline HD roof (2023), garage remodel (2024), new front door (2022), new siding & shutters 2021, new a/c unit (2019), new electric meter (2024), new carpet, and more. A complete update timeline is available upon request. Subtle and thoughtful style and function accents include center hall black satin metal balusters, new brushed nickel door knobs throughout house (2024), new high traffic Moen kitchen faucet package, granite counter tops in full baths, powder room pedestal sink, chrome and brushed metal mirrors in bathrooms, long toilet seating, direct entrance from garage, main floor laundry. The property features spectacular, nearly year round, blooming flowers. From February to late October there is a chorus of flora which seem timed to perfection. Through each season one will enjoy, on any given week, an array of Daffodils, Hyacinth, Tulips, Azaleas, Lilies and Hibiscus. Caring owners have filled 9 Berkshire Dr with happiness and joy alongside excellent amenity choices supported with a thorough and consistent maintenance program to ensure optimal performance of appliances and systems. 9 Berkshire provides a beautiful and value-driven home which is ready to live your best life on day one. Itâs designed to inspire: a large family, first time buyer, senior - empty nesters, close/extended family, and the frequent flyer. Itâs designed for you.
$120,000
46 Citation Street Howell, NJ 07731
Open House:
Saturday, 6/8 1:00-3:00PM
- Type:
- Single Family
- Sq.Ft.:
- n/a
- Status:
- Active
- Beds:
- 2
- Baths:
- 1.00
- MLS#:
- 22415212
- Subdivision:
- Oak Hill
ADDITIONAL INFORMATION
Step into this quaint manufactured home in wonderful Oak Hill. The gleaming engineered floors invite you into an open entertaining area directly in-view of the kitchen. Plenty of space is offered in the dining area with bow-style windows. The lovely deck is an ideal spot for relaxing after a long day or for grilling. The master suite in the rear of the home offers a peaceful spot for a great night's sleep. The second bedroom can also be used as a home office if needed. An outdoor shed is included at the end of the expansive driveway. Close to Route 9, shopping, entertainment, Route 195, and 18 minutes to the shore.
- Type:
- Single Family
- Sq.Ft.:
- n/a
- Status:
- Active
- Beds:
- 2
- Baths:
- 1.00
- MLS#:
- 22415198
- Subdivision:
- Oak Hill
ADDITIONAL INFORMATION
Discover the charm of this versatile 2-bedroom, 1-bath mobile home. Nestled in a serene setting, this property boasts a spacious driveway and a lovely backyard perfect for outdoor relaxation. Ideal for those seeking both comfort and functionality, this home is a perfect blend of practicality and potential.
- Type:
- Condo
- Sq.Ft.:
- 1,854
- Status:
- Active
- Beds:
- 2
- Lot size:
- 0.02 Acres
- Year built:
- 2000
- Baths:
- 3.00
- MLS#:
- 22415168
- Subdivision:
- Adelphia Greens
ADDITIONAL INFORMATION
Welcome to 181 Dorade Beach Court! This beautiful end-unit townhouse in desirable Adelphia Greens is the home you've been looking for! Clean and move-in ready! Kitchen boasts quartz countertops, ample storage space and wood cabinets, a pantry and a passthrough to the dining room. Luxury vinyl floors on the main level and decorative molding and recessed lighting throughout. Large open concept living room with sliding door to patio. Dining room with a modern and stylish chandelier. Upstairs you will find two large bedrooms with 11-foot ceilings, 3 walk-in closets, fans and plush wall to wall carpet. Primary bathroom features double sinks, a large mirror, ceramic tile floor, soaking tub and separate shower stall. Main bath features a shower and bathtub. Head up to the 3rd floor for a bonus loft with skylights and ceiling fan. Vinyl siding, storm door, central air and forced air heating. Additional storage in the attic. Great amenities including a basketball court, playground, tennis courts, in-ground sprinklers and a jogging path. Pets allowed, HOA fee include snow removal, trash removal and exterior maintenance. Near great restaurants, shopping and commuting to New York. And only 30-minutes to the Jersey Shore!
$649,000
56 Arnold Boulevard Howell, NJ 07731
- Type:
- Single Family
- Sq.Ft.:
- 1,156
- Status:
- Active
- Beds:
- 3
- Lot size:
- 1 Acres
- Year built:
- 1951
- Baths:
- 2.00
- MLS#:
- 22415149
ADDITIONAL INFORMATION
Value is more in the land. Cozy, appx. 1,400 sq. ft. home with 3 bedrooms and 2 full baths set back on over an acre property. Tenant occupied.
$639,000
15 Lily Pond Court Howell, NJ 07731
Open House:
Sunday, 6/9 12:00-2:00PM
- Type:
- Other
- Sq.Ft.:
- 1,958
- Status:
- Active
- Beds:
- 2
- Lot size:
- 0.18 Acres
- Year built:
- 2017
- Baths:
- 2.00
- MLS#:
- 22415106
- Subdivision:
- Four Seasons@Monmouth Woods
ADDITIONAL INFORMATION
HIGHEST AND BEST DUE MONDAY 6/10 AT 5PM. This move-in ready Antigua model, 2-bedroom, 2-bathroom home offers an ideal blend of luxury and comfort in the desirable active adult community of Four Seasons at Monmouth Woods. Step inside to discover an open concept layout adorned with luxury vinyl flooring throughout. The gourmet kitchen is a chef's delight, featuring granite countertops, stainless steel appliances, a large center island, and a convenient butler's pantry, all perfect for entertaining. The open living room boasts a slider to the patio, where you can relax and enjoy the tranquility of your tree-lined backyard... Down the hall, the spacious master suite is complete with an ensuite bath with a custom tile shower, double sinks, a walk-in closet, and a linen closet as well as a second bedroom perfect for guests and an additional office area. Living in Four Seasons at Monmouth Woods means enjoying a host of top-notch community amenities, including a clubhouse, billiard room, fitness center, outdoor pool, Bocce courts, tennis courts, a putting green, and so much more! Don't miss out on the opportunity to live in this exceptional community. Schedule a tour today.
$499,900
526 Aldrich Road Howell, NJ 07731
- Type:
- Single Family
- Sq.Ft.:
- 1,144
- Status:
- Active
- Beds:
- 3
- Lot size:
- 0.34 Acres
- Year built:
- 1960
- Baths:
- 2.00
- MLS#:
- 22415058
ADDITIONAL INFORMATION
$600,000
17 Albatross Drive Howell, NJ 07731
- Type:
- Single Family
- Sq.Ft.:
- 1,752
- Status:
- Active
- Beds:
- 3
- Lot size:
- 0.25 Acres
- Year built:
- 1991
- Baths:
- 2.00
- MLS#:
- 22414810
ADDITIONAL INFORMATION
Check out this meticulously maintained home in the highly sought after Ramtown section of Howell! Notice the pride of ownership immediately as you enter the home! Spacious kitchen w/ plenty of counter space & cabinets - opens to the family room w/ Cathedral ceilings, Recessed Lighting, & Sliding Door to the Back yard! Dining Room & Living Room offers add'l space for entertaining - sure to meet any homeowners needs! Engineered HW flooring throughout. Upstairs boasts three bedrooms. Master BD has plenty of closets, recessed lighting, and ceiling fan. Come on down to the partially finished basement! Great for a playroom, man cave, or storage! Check out the fenced in backyard! Relax on the deck, enjoy the garden, plus a shed, and more! Your perfect home awaiting its next owner!
$800,000
51 Berkshire Drive Howell, NJ 07731
- Type:
- Single Family
- Sq.Ft.:
- 3,382
- Status:
- Active
- Beds:
- 5
- Lot size:
- 0.19 Acres
- Year built:
- 1984
- Baths:
- 4.00
- MLS#:
- 22414877
- Subdivision:
- Woodstone
ADDITIONAL INFORMATION
Welcome to this unique and stunning 5-bedroom, 2 full bathroom, and 2 half bathroom custom Cape Cod home, nestled in the desirable Woodstone section of Howell. As you step inside, you are greeted by an inviting open foyer that seamlessly flows into the beautifully updated kitchen, perfect for the modern chef. The spacious, extended family room features a custom stone fireplace, ideal for cozy gatherings, while the extended dining room offers ample space for entertaining guests. The home boasts five generously sized bedrooms, including a luxurious primary suite complete with a private bath retreat. Energy efficiency meets sustainability with fully paid-off solar panels, ensuring lower utility costs and a smaller carbon footprint. Outside, the property's amenities continue to impress with a two-car garage and a fenced-in, inground heated pool, providing the ultimate relaxation and entertainment spot. The private, fenced yard offers a safe and serene environment for outdoor activities and family fun. Conveniently located near NJ Transit and all major highways, commuting is a breeze. With close proximity to shopping centers and a variety of restaurants, this home truly provides the perfect blend of comfort and convenience. Don't miss the chance to make this exceptional property your own!
- Type:
- Single Family
- Sq.Ft.:
- 1,528
- Status:
- Active
- Beds:
- 2
- Lot size:
- 0.06 Acres
- Year built:
- 1994
- Baths:
- 3.00
- MLS#:
- 22414817
- Subdivision:
- Stanford Estate
ADDITIONAL INFORMATION
This is a Coming Soon Listing and cannot be shown until 5/30 This immaculate renovated 2 bed / 2.5 bath townhouse has NO association fees & a spacious open floor plan! Featuring a beautiful kitchen with stainless steel appliances & granite countertop! Relax in the huge tiled family room with a wood burning fireplace. Upstairs the spacious master bedroom has a private bath full of upgrades & a large walk-in closet. The 2nd bedroom is also spacious with a large closet! This well maintained townhome won't last!
$460,000
2 Aaron Avenue Howell, NJ 07731
- Type:
- Single Family
- Sq.Ft.:
- 1,200
- Status:
- Active
- Beds:
- 4
- Lot size:
- 0.36 Acres
- Year built:
- 1958
- Baths:
- 2.00
- MLS#:
- 22414808
- Subdivision:
- Aldrich Estates
ADDITIONAL INFORMATION
Welcome to Aldrich Estates in very desirable Howell! This beautiful home sits on a corner property with park like grounds and gorgeous foliage. This home boasts 4 bedrooms, one being a possible in law suite with separate entrance, 2 full baths, one recently updated, wood floors , updated kitchen with granite countertops, full partially finished basement with walk out, sliders leading leading to the freshly painted spacious back deck. Tons of customized storage! This home is a must see!
$725,000
27 Sally Street Howell, NJ 07731
Open House:
Sunday, 6/9 12:00-3:00PM
- Type:
- Single Family
- Sq.Ft.:
- 1,988
- Status:
- Active
- Beds:
- 4
- Lot size:
- 0.16 Acres
- Year built:
- 2000
- Baths:
- 3.00
- MLS#:
- 22414830
ADDITIONAL INFORMATION
Located in the beautiful Ramtown section of Howell, there won't be a thing to do to this well-appointed Colonial except move in! With hardwood floors throughout the main living and bedroom areas, neutral colors and a bright feel from the large windows throughout the first floor, spacious living and dining room areas, a large kitchen with granite countertops and tile floor, desk area and space for a table as well as stainless steel appliances, a large family room with sliders leading to the amazing deck area outside, half bath and easy access to the huge 2-car garage with tons of storage. Upstairs are 4 spacious bedrooms with updated baths including the master with en-suite bath. Completing the interior is a dynamite fully finished basement with guest room or office!! Outside is a great oasis with a large above-ground pool off the deck with pergola, paver patio with seating and a fire pit, fully fenced yard, and still enough grassy area to add whatever one wishes! Just a short distance down from the cul-de-sac, and close to major roadways and activities, this active neighborhood is a wonderful place to make a home!
$759,000
8 Lindner Lane Howell, NJ 07731
- Type:
- Single Family
- Sq.Ft.:
- 2,574
- Status:
- Active
- Beds:
- 4
- Lot size:
- 0.19 Acres
- Year built:
- 1987
- Baths:
- 3.00
- MLS#:
- 22414784
- Subdivision:
- Heritage Point
ADDITIONAL INFORMATION
HERITAGE POINT Center Hall Colonial! 4 bedroom, 2.5 bath situated on a quiet cut-de-sac, this picturesque residence offers over 2500 square feet of living space. Key features include: all bathrooms have been thoughtfully updated, renovated kitchen with granite counters, whole house generator to ensure uninterrupted comfort during power outages, new roof, in ground pool in a private backyard perfect for relaxing and outdoor gatherings, convenient electric awning, wood burning stove creating a warm ambiance throughout the home, & an additional 20 x 20 flex space featuring convenient dual entrances from both inside and outside the home. Close to shopping, dining and commuting options to the city.
- Type:
- Single Family
- Sq.Ft.:
- 3,187
- Status:
- Active
- Beds:
- 5
- Year built:
- 2024
- Baths:
- 4.00
- MLS#:
- 22414823
ADDITIONAL INFORMATION
NEW COMMUNITY! Views at Monmouth Manor, features 72 single family homes in Howell. This Fayetteville on Homesite 35 features our Classic Look with white cabinetry and Cararra Morro Quartz countertops. This thoughtful home design features a bright and airy first floor layout, with a great room, dining area overlooking kitchen. This home includes a extra suite on the first floor with a full bath, perfect for guests. The second floor features a spacious primary suite, 3 additional bedrooms and laundry room. Additional living space can be found in the finished basement which includes a recreation room, den and full bath.
- Type:
- Single Family
- Sq.Ft.:
- n/a
- Status:
- Active
- Beds:
- 4
- Lot size:
- 0.34 Acres
- Baths:
- 4.00
- MLS#:
- 22414698
ADDITIONAL INFORMATION
BRICK FRONT COLONIAL with FINISHED WALKOUT BASEMENT on a corner lot offering all of the space you need. Custom landscaped walkway to lead you home. Grand foyer, french doors to the office, formal dining room, living room, gourmet kitchen package & a bonus morning room. Sliders off the kitchen lead to the private deck w/ gazebo. Master Suite with vaulted ceilings, updated master bathroom w/ radiant heat flooring & walk in closet. Finished Walkout basement w/ bonus 5th bedroom option & FULL BATH. French doors, upgraded trim, lighting, cabinetry & touches throughout the home. Outdoor fire pit, alarm system, lawn irrigation system & privacy.
$665,000
32 Sweetbriar Trail Howell, NJ 07731
- Type:
- Single Family
- Sq.Ft.:
- 1,872
- Status:
- Active
- Beds:
- 4
- Lot size:
- 0.2 Acres
- Year built:
- 1987
- Baths:
- 3.00
- MLS#:
- 22414500
- Subdivision:
- Woodstone
ADDITIONAL INFORMATION
Come see this nicely updated colonial featuring large formal living and dining rooms, nice eat in kitchen that flows into the family room with fireplace, perfect for relaxing. The second floor features a nice primary suite with an updated bathroom, 3 other nice sized bedrooms and another full updated bath. When you step outside the backyard is a hidden oasis with a large deck for entertaining and an inviting in ground pool with large stamped concrete surround...perfect for entertaining or just relaxing on a beautfiul day. There is also a 2 car attached garage. This house has it all!
$449,000
24 Western Drive Howell, NJ 07731
- Type:
- Single Family
- Sq.Ft.:
- 1,450
- Status:
- Active
- Beds:
- 3
- Lot size:
- 0.35 Acres
- Year built:
- 1959
- Baths:
- 2.00
- MLS#:
- 22414405
- Subdivision:
- Parkway Pines
ADDITIONAL INFORMATION
Don't miss your opportunity to own this spacious ranch featuring three bedrooms, two baths, and a great location. Enjoy a cozy living room with a fireplace, a kitchen leading to a charming sunroom, and a garage for your convenience. The private backyard paradise includes a storage shed and a well-maintained in-ground pool with a new liner. The low-maintenance front yard adds to the appeal. This home is conveniently located off Burnt Tavern Road, offering easy access to GSP, bus routes, beaches, and shopping centers.

All information provided is deemed reliable but is not guaranteed and should be independently verified. Such information being provided is for consumers' personal, non-commercial use and may not be used for any purpose other than to identify prospective properties consumers may be interested in purchasing. Copyright 2024 Monmouth County MLS
© BRIGHT, All Rights Reserved - The data relating to real estate for sale on this website appears in part through the BRIGHT Internet Data Exchange program, a voluntary cooperative exchange of property listing data between licensed real estate brokerage firms in which Xome Inc. participates, and is provided by BRIGHT through a licensing agreement. Some real estate firms do not participate in IDX and their listings do not appear on this website. Some properties listed with participating firms do not appear on this website at the request of the seller. The information provided by this website is for the personal, non-commercial use of consumers and may not be used for any purpose other than to identify prospective properties consumers may be interested in purchasing. Some properties which appear for sale on this website may no longer be available because they are under contract, have Closed or are no longer being offered for sale. Home sale information is not to be construed as an appraisal and may not be used as such for any purpose. BRIGHT MLS is a provider of home sale information and has compiled content from various sources. Some properties represented may not have actually sold due to reporting errors.
Howell Real Estate
The median home value in Howell, NJ is $360,600. This is lower than the county median home value of $426,900. The national median home value is $219,700. The average price of homes sold in Howell, NJ is $360,600. Approximately 85.02% of Howell homes are owned, compared to 10.66% rented, while 4.32% are vacant. Howell real estate listings include condos, townhomes, and single family homes for sale. Commercial properties are also available. If you see a property you’re interested in, contact a Howell real estate agent to arrange a tour today!
Howell, New Jersey 07731 has a population of 52,076. Howell 07731 is more family-centric than the surrounding county with 41.58% of the households containing married families with children. The county average for households married with children is 34.28%.
The median household income in Howell, New Jersey 07731 is $100,305. The median household income for the surrounding county is $91,807 compared to the national median of $57,652. The median age of people living in Howell 07731 is 40.5 years.
Howell Weather
The average high temperature in July is 85.3 degrees, with an average low temperature in January of 22.4 degrees. The average rainfall is approximately 47.7 inches per year, with 22.7 inches of snow per year.
