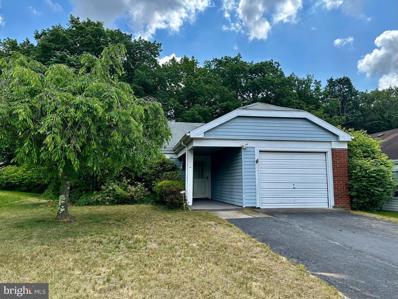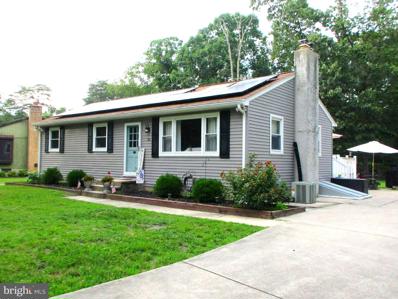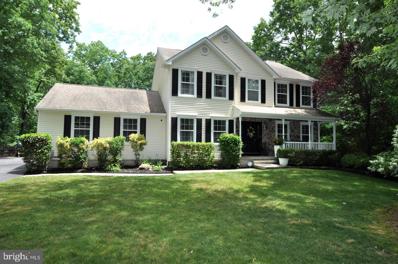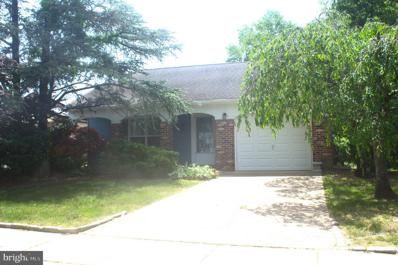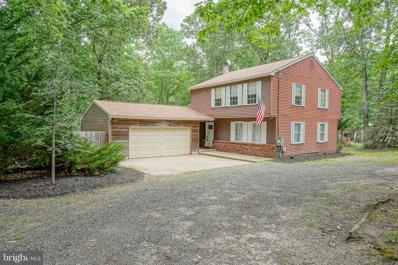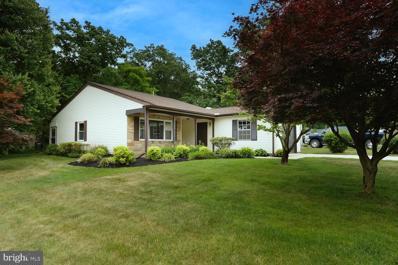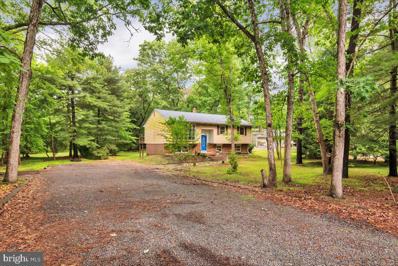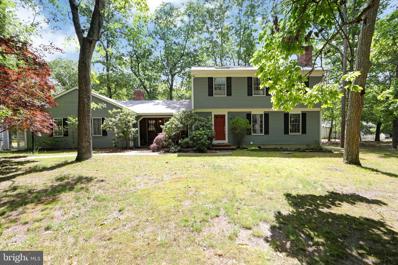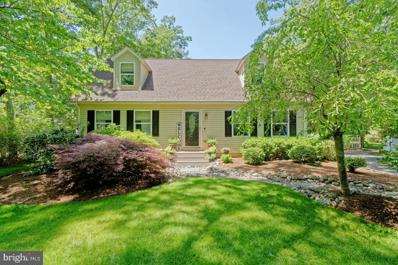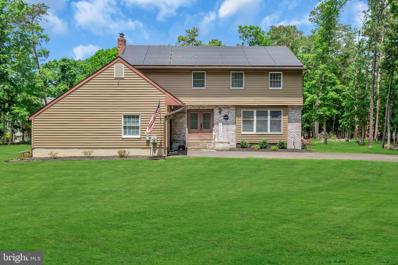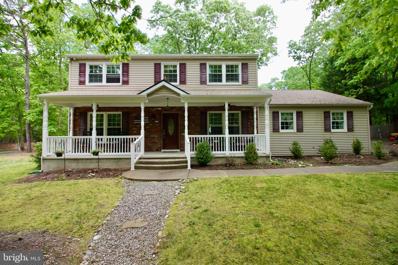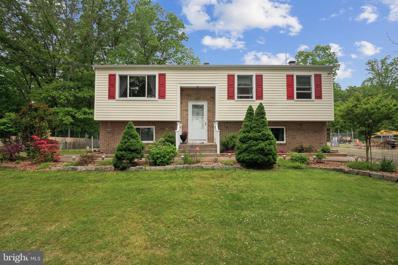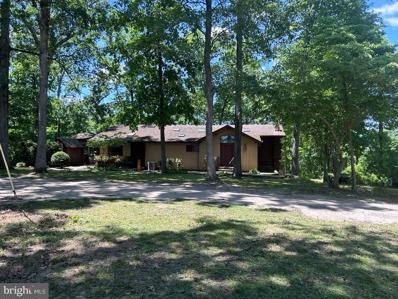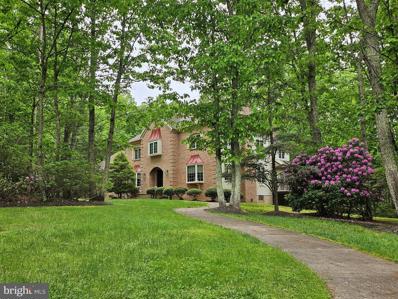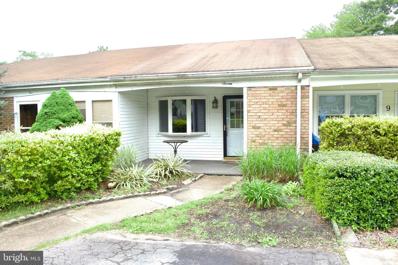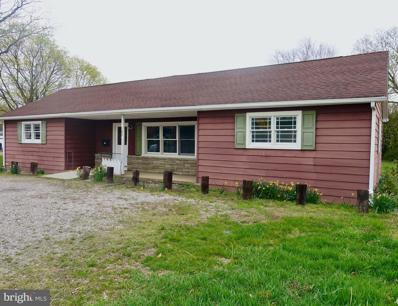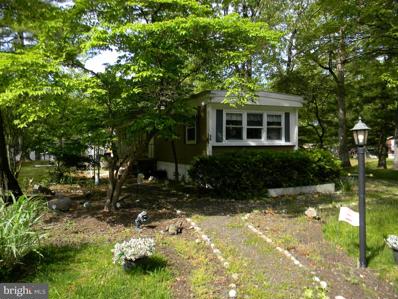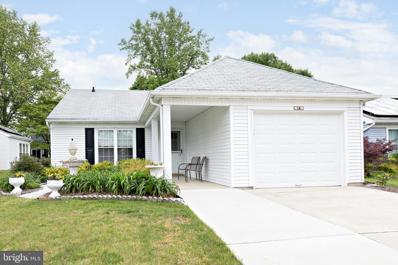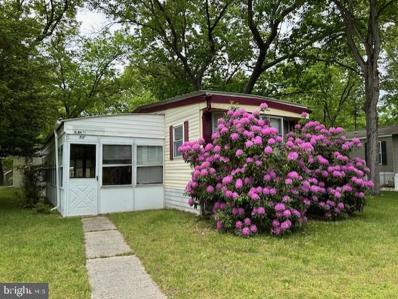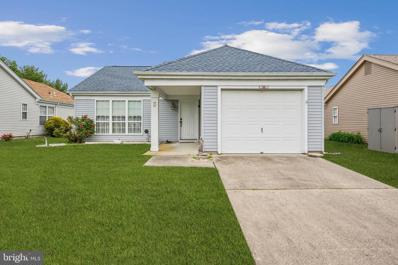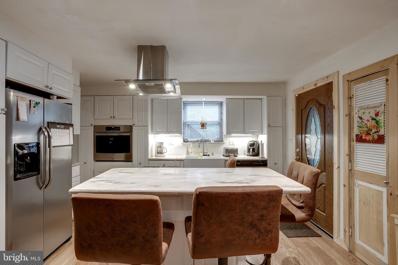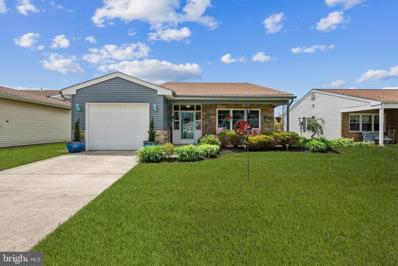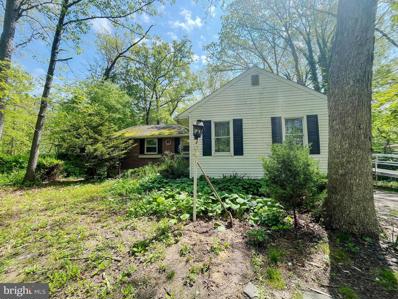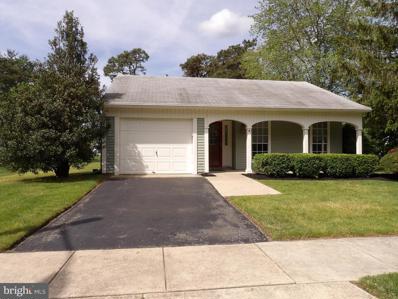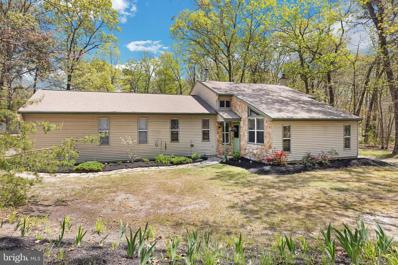Vincentown NJ Homes for Sale
- Type:
- Single Family
- Sq.Ft.:
- 1,097
- Status:
- NEW LISTING
- Beds:
- 2
- Lot size:
- 0.14 Acres
- Year built:
- 1976
- Baths:
- 2.00
- MLS#:
- NJBL2067016
- Subdivision:
- Leisuretowne
ADDITIONAL INFORMATION
Charming Walden model with peaceful wooden backyard for relaxing and privacey. 2 Bedroom, 2 Bathroom home in the desirable 55+ Community of Leisuretowne. Entering this home is open concept floor plan. Living , Dining Room and an enclosed Sunroom allowing the natural sunlight to fill the rooms. To the right is the 1 Car Garage which has be divided in half giving you a Bonus room/storage area. Enjoy cooking in the bright kitchen. A door leads off the kitchen to a private patio for grilling and relaxing. Laundry area is conveniently located in the kitchen. The Master Suite features 2 large closets and a full master bathroom. Second Bedroom and Second Full Bath finish this home. Enjoy the community pool, lakes and other amenities Leisuretowne has to offer. Call today to view!
$425,000
36 Worrell Road Tabernacle, NJ 08088
- Type:
- Single Family
- Sq.Ft.:
- 1,556
- Status:
- NEW LISTING
- Beds:
- 3
- Lot size:
- 1 Acres
- Year built:
- 1968
- Baths:
- 1.00
- MLS#:
- NJBL2066244
- Subdivision:
- Medford Farms
ADDITIONAL INFORMATION
Nothing to do but Move In into this Amazing Rancher nestled at the end of a quiet dead end street, which Is Much Bigger than it seems! As you walk through the front door you will find Streams of Natural Light shining over Newly Refinished HW Flooring that flow throughout the Main Level Rooms. The LR/DR Areas are enhanced by the Cathedral Ceiling with its Huge Exposed Beams, Sky Light, & âJotulâ Wood Burning Stove that will heat your whole entire house & Save You on your Heating Bills! The Kitchen has been Totally Remodeled providing you with all New Cabinetry, New Granite Countertop, New Backsplash, Recessed Lighting, New Deep SS Oversized Sink that includes a Drying Rack & Cutting Board, New Black SS Appliance Package, & New Laminated Flooring. The Master Bedroom is Large enough for your King Size Bed. All Bedrooms have ample Storage with their DBL Closets. Glass Paneled Door leads to the Finished Basement providing you with 500+ more Living Space that has been totally Redone just for you! Here you will find a Large Family Room, & Bonus Room that can be used for a 2nd Bath, Office, or whatever you prefer. Brand New Sliding Doors from the Kitchen lead you out to your New Trex Deck with Railing overlooking your Private 1 Acre Lot and 32 x 30 Pole Barn with 100 Amp Service. Perfect for your ATVâs, Boat, Motorcycles, or Cars. The house sits back off the road and features a horseshoe driveway with ample parking. Minutes from Seneca High School, Route 206 and an easy drive to the shore points and Joint Base, the location of this home is another huge plus. Great schools, great location, great price. What are you waiting for? Schedule an appointment before it is too late!
$699,900
104 Winchester Way Shamong, NJ 08088
- Type:
- Single Family
- Sq.Ft.:
- 2,361
- Status:
- NEW LISTING
- Beds:
- 4
- Lot size:
- 1.9 Acres
- Year built:
- 1995
- Baths:
- 3.00
- MLS#:
- NJBL2066826
- Subdivision:
- Winchester Glen
ADDITIONAL INFORMATION
Welcome to 104 Winchester Way...situated on a lush landscaped 1.9 acre lot, this stunning Shamong home has it all! Enter to find hardwood flooring throughout the first level. With Dining and Living areas to the left and right, the foyer leads to the beautifully updated kitchen, complete with an abundance of white cabinetry, granite counter tops, an extra long butcher block wood island, tile backsplash, stainless steel appliances and custom millwork. The family room boasts a gas fireplace and access to the spacious deck overlooking a private backyard oasis featuring an inground pool, firepit area and plenty of yard space for entertaining! There is a powder room conveniently located on the main level as well. Upstairs is the primary bedroom with hardwood flooring, walk in closet, and sumptuous private bath with jacuzzi tub and shower. Three other bedrooms and a hall bath complete the upper level. The finished basement provides fantastic additional living space with a media room, office area, game area, laundry area, as well as a bar. Truly a wonderful place to call home!
- Type:
- Single Family
- Sq.Ft.:
- 1,904
- Status:
- NEW LISTING
- Beds:
- 2
- Lot size:
- 0.13 Acres
- Year built:
- 1986
- Baths:
- 2.00
- MLS#:
- NJBL2066696
- Subdivision:
- None Available
ADDITIONAL INFORMATION
Investor Opportunity in Leisuretowne's 55+ Community An exceptional investment opportunity awaits in the esteemed Leisuretowne Community. This property presents a unique chance for an investor with a vision or a skilled handyman to revitalize and transform the residence into an idyllic retreat for a discerning buyer. The Property Highlights are: Spacious Residence-boasting a generous 1,904 square feet of living space. Two bedrooms and two full baths. A charming front porch and a delightful Four Seasons room with an outside patio and awning. This rear yard is semiprivate from the homes in the back. Additional amenities are a classic brick wood-burning fireplace functional spaces with a lot of closet space including a walk-in closet in the main bedroom. The home has an attached automatic garage with opener off of the laundry area. This charming home is ready for a little TLC. For further information or to seize this investment prospect, please reach out to the listing agent directly. The home is being sold in its "As Is" Condition. Buyer is responsible for all repairs and inspections.
$465,000
432 Carranza Rd Tabernacle, NJ 08088
- Type:
- Single Family
- Sq.Ft.:
- 2,208
- Status:
- NEW LISTING
- Beds:
- 3
- Lot size:
- 1 Acres
- Year built:
- 1982
- Baths:
- 3.00
- MLS#:
- NJBL2066158
- Subdivision:
- None Available
ADDITIONAL INFORMATION
Public Open House scheduled for Saturday, June 8, from 1:00 to 3:00 PM and YOU are invited! Nestled within a semi-wooded lot, this home offers the perfect blend of nature and comfort. The tranquility of the trees provides a serene backdrop to your daily life. The spacious backyard, fully fenced for security and privacy, includes a brand new storage shedâideal for gardening tools or outdoor equipment and two concrete patios. Inside, find comfort and style throughout, starting with the family room, an addition to this home, haven of comfort, with a vaulted ceiling with skylights and an attrractive brick wall, wood-burning fireplace, perfect for cozy evenings or large family gatherings. If you enjoy cooking, you will appreciate the bright kitchen, featuring stainless steel appliances. Its open layout to the family room makes it perfect for entertaining and everyday living. Adjacent to the kitchen, the formal dining room awaits, ready to host your memorable dinners and special occasions. Step through the French doors into the living room that radiates spaciousness, offering a peaceful retreat or a formal entertainment area. The first floor shines with new laminate plank flooring, a contemporary touch that adds warmth and style to the home. The powder room has been remodeled and it's conveniently located on the main level. The 3 bedrooms and the 2 full baths on the upper level, offer plenty of room for family. The primary bedroom is spacious, offering ample room for relaxation and privacy and its own full bath. And imagine sipping your morning coffee on the cozy front porch, greeting the day in peace as nature wakes up with you. The circular driveway provides entrance to the property, leading to an attached 2-car garage that ensures ample space for vehicles and storage. You will be happy to know that the roof is less than 4 yrs., the water heater is 1 yr. old, Heating and AC 10 yrs. old and that the oversized garage could be a perfect spot for all your DIY projects. Easy to show and priced for a quick sale. Check it out!
- Type:
- Single Family
- Sq.Ft.:
- 1,077
- Status:
- NEW LISTING
- Beds:
- 2
- Lot size:
- 0.13 Acres
- Year built:
- 1976
- Baths:
- 1.00
- MLS#:
- NJBL2066610
- Subdivision:
- Leisuretowne
ADDITIONAL INFORMATION
Adorable 2 Bedroom, 1 Full Bath, and 1 Partial Bath Ranch style home in the Leisuretowne section of Southampton Township. This home has recently been updated with a fresh coat of paint and new carpet throughout and is in move-in condition. The home boasts a large living room when you enter the house that is open to the dining room. The living room has a large bay window that overlooks the front yard. The kitchen has been updated with new appliances and vinyl flooring. There is a spare or guest bedroom, a full bath in between the bedrooms and the large master bedroom offers a partial bath. The exterior of this home offers a newer roof, a 1-car attached garage with a concrete driveway, professional landscaping throughout the yard, a covered front porch, and a screened-in porch in the back. All of this on a large corner lot! Leisuretowne is a active adult community with amenities such as a community pool and clubhouse. Additionally the HOA fee is only $88 monthly. Don't miss your opportunity to see this wonderful home!
$529,000
617 Avenue D Southampton, NJ 08088
- Type:
- Single Family
- Sq.Ft.:
- 2,276
- Status:
- NEW LISTING
- Beds:
- 4
- Lot size:
- 1.5 Acres
- Year built:
- 1973
- Baths:
- 2.00
- MLS#:
- NJBL2065772
- Subdivision:
- None Available
ADDITIONAL INFORMATION
Welcome to this gem! Nestled in a wooded backdrop, this private oasis makes you forget that you are close to people. Boasting a beautiful updated kitchen with tons of natural light, you will love hosting small gatherings or having a private dinner. The downstairs can easily be made into an in-law suite, with its own separate entrance and bathroom. The final finishing touches have to be added to make it complete.
- Type:
- Single Family
- Sq.Ft.:
- 2,348
- Status:
- Active
- Beds:
- 3
- Lot size:
- 3.67 Acres
- Year built:
- 1987
- Baths:
- 3.00
- MLS#:
- NJBL2066440
- Subdivision:
- None Available
ADDITIONAL INFORMATION
Your country haven awaits! Escape the confines of tight living spaces and tight parking. It is time to embrace the lifestyle of serenity and freedom. Discover the perfect home surrounded by nature's beauty. From gardening to outdoor recreation, let your imagination run wild with all the possibilities this expansive property has to offer. Nestled on over 3 plus acres of picturesque countryside there will be no place like home. Once you enter the front door you will be standing on hardwood floors that open up to the neutral plush carpeted living room with fireplace for cozy or formal days. The dining room has wainscoting, more plush carpeting and a window seat. The kitchen has lots of space and storage featuring a double door pantry and a coat closet for those entering through the back door. And of course for your convenience there is an updated powder room. One step down to the family/ entertainment room with a 12 foot wide brick (that reaches the top of the cathedral ceiling) fireplace featuring cutouts for electric lighting, double glass doors to exit to the decking. Let's travel to the second story and head to the primary bedroom with a fireplace, neutral plush carpeting that leads to a newer en suite of beautiful white marble with black vein through it, a double sink, tub and separate shower. The skylight shows off this room like a sample home! The second bedroom has private access to the hall bath . The third bedroom completes the upper level. Now to the basement which is waiting for your personal touches. This owner has a work shop, an office and a large room waiting for many uses. There is also a 16 x 20 crawl space for storage. A 26'8 ' X 26" garage with some storage cabinets and entrance to the home. So much to tell you about this home. Oh, at the very back of the property is Friendship Creek Preserve which offers a peaceful and serene hike for those willing to explore. To the left of the property are 19.9 acres that belong to the Camden Cty Council of Girl Scouts.With all of this said, you are a short distance to shopping and towns to visit, Hope to see you soon!
$425,000
21 Anne Drive Tabernacle, NJ 08088
- Type:
- Single Family
- Sq.Ft.:
- 1,656
- Status:
- Active
- Beds:
- 4
- Lot size:
- 1 Acres
- Year built:
- 1996
- Baths:
- 2.00
- MLS#:
- NJBL2066180
- Subdivision:
- None Available
ADDITIONAL INFORMATION
Summertime special. Classic cape style home well maintained by original owners. The 1st floor layout includes an eat-in kitchen with upgraded cabinets, plenty of counter space , back splash, tiled floor and island. The window over the sink provides wonderful back yard views. Plus, there is a slider leading to the 32 x20. The large living room has hardwood floors which lead down the hall to an open staircase to the finished basement, a full updated bathroom and 2 bedrooms. Upstairs you will find the primary bedroom and the 4th bedroom. There is another room that can be used as a den/office/studio you make the call. The 2nd floor bath has been updated and includes an oversized stall shower. The finished basement provides more than enough room for friends and family to gather for movie night, game night or to watch your favorite sports team. The laundry room and workshop area finish off the basement which has bilco doors for easy exterior access. The property is one acre with green grass in the front and back. The back yard is fenced and has wonderful, landscaped grounds with an in-ground pool, patio area and deck. A portion of the deck is covered to provide shade but there is plenty of room for sun worship. This home truly offers something for everyone plus you can't beat the location. Easy ride to major cities, beaches or mountains. Close to Fort Dix and McGuire. Seneca High School district.
- Type:
- Single Family
- Sq.Ft.:
- 2,797
- Status:
- Active
- Beds:
- 4
- Lot size:
- 1 Acres
- Year built:
- 1979
- Baths:
- 3.00
- MLS#:
- NJBL2066502
- Subdivision:
- McKendimen Woods
ADDITIONAL INFORMATION
Nestled on a serene 1-acre lot in a private cul-de-sac, this beautifully updated 4-bedroom, 2.5-bathroom home offers the perfect blend of modern amenities and classic charm. Home features a completely gutted kitchen, new luxury vinyl flooring throughout, freshly painted interiors and more. The spacious master suite includes two walk-in closets, a large master bathroom, and a cozy sitting area. Enjoy cozy evenings by the wood-burning fireplace in the living room. The attached 2-car garage provides ample storage. New septic in 2021 and new water heater! Located in a desirable neighborhood with easy access to schools, shopping, and recreational facilities, this home is ideal for those seeking comfort, style, and privacy. Don't miss the opportunity to own this stunning property.
$525,000
4 Oakwood Drive Shamong, NJ 08088
- Type:
- Single Family
- Sq.Ft.:
- 2,272
- Status:
- Active
- Beds:
- 4
- Lot size:
- 0.69 Acres
- Year built:
- 1978
- Baths:
- 3.00
- MLS#:
- NJBL2066374
- Subdivision:
- Michaelsons Woods
ADDITIONAL INFORMATION
Finally a home in a great area for you to move right into! Welcome to your new home, from the moment you drive up you will fall in love. This beautiful center hall colonial is waiting for it's new owners. The gorgeous large eat in kitchen is open to the family room, with a beautiful fireplace which leads out to the sunroom and beautiful yard. There is also a small office on the first floor! Upstairs features 4 bedrooms, 2 full bathrooms. The primary bedroom has a full bath, walk in closet and another closet for additional space. The large basement is just waiting to be finished! The side entry garage just adds to the beauty of this home. There is a huge yard, which in fenced in, plenty of room for a pool and play area. Come and see for yourself this home will not last!
- Type:
- Single Family
- Sq.Ft.:
- 2,100
- Status:
- Active
- Beds:
- 4
- Lot size:
- 0.69 Acres
- Year built:
- 1974
- Baths:
- 2.00
- MLS#:
- NJBL2065894
- Subdivision:
- Indian Mills
ADDITIONAL INFORMATION
Welcome to your dream home in Shamong, NJ! This meticulously maintained split-level gem boasts 4 spacious bedrooms, 2 full bathrooms, and an expansive 2100 square feet of living space. Nestled on a serene .69 acre lot, this property offers the perfect blend of tranquility and convenience. Step inside to discover a move-in ready interior featuring modern updates throughout. Enjoy the peace of mind that comes with a newer septic system, HVAC, and hot water systems. Plus, with Anderson windows boasting a transferable lifetime warranty, you'll relish in energy efficiency and lasting quality. Outside, immerse yourself in nature's beauty with lush trees and plants enveloping the property, providing both privacy and a picturesque backdrop. With ample space for gardening and outdoor activities, this is truly a nature lover's paradise. Don't miss the opportunity to make this your forever homeâschedule your showing today and experience the perfect blend of comfort, convenience, and natural beauty!
- Type:
- Single Family
- Sq.Ft.:
- n/a
- Status:
- Active
- Beds:
- 2
- Lot size:
- 17.58 Acres
- Year built:
- 1942
- Baths:
- 2.00
- MLS#:
- NJBL2065638
- Subdivision:
- None Available
ADDITIONAL INFORMATION
Bring the Horses to this 17.58 acre farm in Southampton Twp with a view of the lake. You will love the unique character this Log Cabin has to offer, including hardwood flooring, custom x-lg windows, custom built-ins & beautiful water views all on 17.58 ACRES. Property is located in a very private setting, yet close to major roads, schools & shopping. Enter into the Sun room from small porch w/beautiful Mexican tile flooring w/walls of Anderson crank out windows, 2 skylights, ceiling fan w/light fixture, knotty pine walls, double closet & rear door to water view, being used as a bedroom now but can be used for whatever your needs may be. Enter into the eat-in Kitchen w/ample custom cabinets, built-in hutch and pantry/broom closet,Center Island & corian counter tops w/magnificent water views. Off Kitchen to right is Master suite, w/ceiling fan/light fixture,lg linen closet, built in shelving & cabinetry, walk-in closet, master bath w/ceramic tile flooring, laundry area w/washer/dryer. From the other end off the kitchen enter into the heart of the home into the Great Room (33' x 20') w/stone wood burning fireplace w/slate hearth floor, extra lg custom picture window and w/remote metal hurricane shutter, built- ins and entrance to lg deck. Off of the Great Lodge Room is the 2nd BR (Bunk Rm) w/4 built-in Beds. Well maintained interior with a lot of character, adequate room sizes and plenty of closet space, ceiling fans, sky lights and a very cheerful home w/beautiful water views to enjoy. Home has newer Furnace, Hot water Heater and updated plumbing . Septic was new in 2014. On the outside is an expanded 2 Car detached garage, a carport plus a high carport for RV. On the back end of the garage is a lean-to for storage of outside equipment (farm/lawn). Property has 4 paddocks with water to most and Run In sheds to all. Riding Ring with outdoor lighting for the dedicated rider. Property boost enough room to build your dream barn. With a little sweat equity this home and property could be a stunning masterpiece. Do not miss out on the opportunity to own this charming log cabin on a breathtaking 17- acre property with stunning lake views. Embrace the peaceful lifestyle this property has to offer, along with the convenience of nearby amenities.
$800,000
46 Foxhill Tabernacle, NJ 08088
- Type:
- Single Family
- Sq.Ft.:
- 3,706
- Status:
- Active
- Beds:
- 4
- Lot size:
- 2.63 Acres
- Year built:
- 1988
- Baths:
- 3.00
- MLS#:
- NJBL2066044
- Subdivision:
- Eagles Mere
ADDITIONAL INFORMATION
Experience luxury living in this custom-designed Travarelli-built home, nestled in the prestigious Eagles Mere community. This elegant 4-bedroom, 2.5-bathroom residence boasts spacious rooms adorned with hardwood floors throughout the first floor. The entry way is 20 x 16 and boasts hardwood floors and the curved staircase to the upper level. To the right is a step down living room with a fireplace. Both fireplaces have never been used. The family room, featuring a cozy fireplace and skylights, offers a perfect space for relaxation. Each room is equipped with ceiling fans for your comfort. The expansive kitchen comes with a full appliance package, making it ideal for culinary enthusiasts. Situated on 2.6 acres of land, this property is surrounded by mature trees and lush plantings, providing a serene and picturesque setting. The home features a 2-car side entry garage with a long driveway, complemented by brick piers with lighting at the driveway and front yard walkway. Enjoy outdoor living with a wood wrap-around deck leading to the backyard and a screened patio, perfect for entertaining or unwinding. The large bedrooms provide ample space for comfort and privacy. Don't miss the opportunity to own this exquisite home in an upscale neighborhood. Contact us today to schedule a viewing. Home is being sold strictly as is. Buyer responsible for water test and CO. There is a gas line in the street (confirmed with South Jersey Gas)
$130,000
7 Kingston Way Southampton, NJ 08088
- Type:
- Single Family
- Sq.Ft.:
- 782
- Status:
- Active
- Beds:
- 1
- Lot size:
- 0.05 Acres
- Year built:
- 1976
- Baths:
- 1.00
- MLS#:
- NJBL2065690
- Subdivision:
- Leisuretowne
ADDITIONAL INFORMATION
Welcome to the epitome of comfortable living in Southampton's coveted Leisure Town 55+ community. Nestled in the serene enclave of Kingston Way, this charming ranch-style abode offers the perfect blend of convenience and tranquility. Upon entering this thoughtfully renovated dwelling, you're greeted by an aura of freshness and modernity. The spacious living area boasts brand new flooring, enhancing both aesthetic appeal and durability for years to come. The heart of the home, the kitchen, has been meticulously redesigned with sleek new cabinets and a state-of-the-art stove, promising culinary enthusiasts a delightful experience in their culinary endeavors. A cozy bedroom provides a serene retreat, while the updated bathroom ensures both functionality and style. Adding to the allure, the entire residence has been adorned with a fresh coat of paint, infusing the space with a sense of renewed vitality. Outside, residents can relish in the community's tranquil ambiance, perfect for leisurely strolls or simply basking in the beauty of nature. Conveniently located within proximity to amenities and recreational facilities, this residence offers an unparalleled opportunity to savor the quintessential Southampton lifestyle. Don't miss out on the chance to make this meticulously crafted sanctuary your own. Schedule a viewing today and embark on a journey towards unparalleled comfort and serenity.
- Type:
- Single Family
- Sq.Ft.:
- 2,236
- Status:
- Active
- Beds:
- 3
- Lot size:
- 2 Acres
- Year built:
- 1969
- Baths:
- 2.00
- MLS#:
- NJBL2065998
- Subdivision:
- None Available
ADDITIONAL INFORMATION
Huge Rejuvenated Ranch 2200+ Sq Ft on a Big Corner Lot Approx 2 Acres, The main level has been recently painted and has modern laminate flooring in most of the rooms, two updated bathrooms with tiled showers, multiple oversized rooms, a storage room then outside has a covered front porch, plenty of land even beyond the meadow. The property has been cared and has been used as a rental but Seller wants to sell so here's your chance to own a sprawling rancher on a few acres. This Property is located in a HC zone and was previously zoned HC but has been allowed by a variance for Residential use. There is a mixture of other residences and commercial businesses in the area. This property is located near the main highways Route 206 and Route 70 but not on those highways for a more scenic feel. Location isn't too far from the Joint Base MDL, Approx 30-40 minutes to Philadelphia, 1 hour & 30 minutes to NYC and about an hour to the Jersey Shore. *Seller informed has Lead Safe Certification in 2023, Septic functions was recently pumped but needs to be replaced, Sold As-Is Condition Seller will not make or cause to be made any repairs or improvements to the property. Buyer understands and agrees that the Property may have defects and may need repair work. Buyer assumes all responsibility for making any repairs and/or improvements as may be required by a lending institution, governmental agency or any other entity in order to effect sale of the property as well as any required inspections or certifications as well as Township CO. Any zoning questions shall be to the township zoning department.*
- Type:
- Other
- Sq.Ft.:
- 840
- Status:
- Active
- Beds:
- 2
- Year built:
- 1972
- Baths:
- 1.00
- MLS#:
- NJBL2065424
- Subdivision:
- Allenwood Estates
ADDITIONAL INFORMATION
Totally redone and shines like new. This 2 bedroom home has been completely redone with a GOURMET kitchen, beautiful stone countertops, and stainless steel appliances including the 5 burner gas stove and dishwasher and sink. There is plenty of work to create all your favorite meals in style and there is loads of room in the connected dining area. You will love all the miles of countertops and the ample cabinets. Just outside the kitchen there is plenty of room for friends and family in the large great room. The vinyl plank flooring flows from the front of the home all the way to the back making for care free luxury living. With 2 bedrooms you will have extra room for guests or a home office. The full bath has also been upgraded with new flooring, a furniture grade vanity and a full walk-in shower. There is nothing to do except move in and stat enjoying the quiet comfort and peaceful setting that you will only find at Allenwood Estates. You can relax outside as you make plans to explore the nearby attractions like Atsion Lake, Wharton Forrest, Wading River, Mullica River, Batsto or the Carranza Memorial. If Shopping is more your style, then the shops of Historic Medford Village, The Promenade and many others are close at hand. Easy access to Rt. 206, Rt. 70, The NJ Turnpike, Rt. 295 and Rt. 73 means that you can get to Philadelphia, Atlantic City, New York, the shore or the Poconos without any trouble. The best kept secret has gotten out that Allenwood Estates provides a great place to live at a fraction of the cost and you still pay NO PROPERTY TAX!
- Type:
- Single Family
- Sq.Ft.:
- 1,075
- Status:
- Active
- Beds:
- 2
- Lot size:
- 0.13 Acres
- Year built:
- 1980
- Baths:
- 2.00
- MLS#:
- NJBL2065698
- Subdivision:
- Leisuretowne
ADDITIONAL INFORMATION
Come see this remodeled 2-bedroom, 2 full bathroom home in wonderful LeisureTowne! The owners opened up the floor plan and replaced the flooring with beautiful luxury vinyl flooring. The kitchen is all new with tall cabinets, including a pantry, granite counter tops, tile backsplash, and new, never been used appliances. There are 2 large bedrooms. The master bedroom has a remodeled bathroom with a beautifully tiled shower. The main bathroom has also been remodeled. There's plenty of room for 2 cars in the driveway and the garage has custom built shelving for extra storage as well as a pull-down attic access. Don't forget about the 2 attached outdoor sheds which are rare in LeisureTowne. This is one floor living at its finest. I hope you will schedule a tour today! LeisureTowne offers many amenities like the outdoor pool, clubhouse, community center, exercise room, lake, putting green, shuffleboard, transportation, oodles of clubs, plus events and much more. You will love living here.
- Type:
- Other
- Sq.Ft.:
- 780
- Status:
- Active
- Beds:
- 2
- Year built:
- 1973
- Baths:
- 2.00
- MLS#:
- NJBL2065768
- Subdivision:
- Allenwood Estates
ADDITIONAL INFORMATION
Allenwood Estates 55+ Community- This home FEATURES: 2 bedrooms, 2 full bathrooms, generously sized family room and a large porch that is located on the ground level. Laundy hookup is conveniently in the eat-in kitchen. Metal Roof is 6 months old. Lovely storage shed also included in the sale. This home is being sold in AS-Is condition. A true fixer-upper. Bring your imagination and make it your own!
- Type:
- Single Family
- Sq.Ft.:
- 1,431
- Status:
- Active
- Beds:
- 2
- Lot size:
- 0.14 Acres
- Year built:
- 1995
- Baths:
- 2.00
- MLS#:
- NJBL2065516
- Subdivision:
- Leisuretowne
ADDITIONAL INFORMATION
"Discover the perfect blend of comfort and convenience in this charming 2 bed, 2 bath home nestled in Leisuretowne's vibrant senior community. Enjoy the ease of gas heat and central air conditioning throughout, providing year-round comfort. Step inside to find a spacious layout with formal living and dining rooms, kitchen with 42â cabinets and granite counter tops, large family room open to the bright and airy sun-room. As a resident of Leisuretowne, you'll have access to a wealth of amenities, including a clubhouse for social gatherings, a fitness center for staying active, and 2 heated in-ground pools for relaxation. Take advantage of the convenient shuttle service for easy transportation and explore the numerous clubs and activities available right within the community. Don't miss this opportunity to own a piece of Leisuretowne's tranquil lifestyle. Schedule a viewing today and experience the best in senior living!"
- Type:
- Single Family
- Sq.Ft.:
- 1,104
- Status:
- Active
- Beds:
- 3
- Lot size:
- 2 Acres
- Year built:
- 1945
- Baths:
- 2.00
- MLS#:
- NJBL2065388
- Subdivision:
- Medford Farms
ADDITIONAL INFORMATION
Welcome to the wonderful community of Medford Farms where this exquisitely rehabbed rancher, a single-floor gem beautifully updated in 2017. This home harmoniously blends modern amenities with timeless charm, offering the perfect retreat for those seeking both comfort and elegance. As you approach the home youâll be impressed by the meticulously maintained park like setting exterior featuring plenty of trees and open land, a newer roof ensuring you peace of mind while also providing you with longevity. Step inside the front door to discover the family room which has an inviting open floor plan enhanced by recessed lighting and natural colored laminate flooring which would go well with any decor. The heart of the home is undoubtedly the family room area where a stunning stone floor-to-ceiling woodburning fireplace serves as a dramatic focal point in the spacious living area. This cozy feature is perfect for gathering around on chilly evenings, adding warmth and character to the living space. The updated kitchen featuring a central island equipped with a gas cooktop and electric outlets makes this area multifunctional, convenient and yet perfect for casual dining and a great culinary workspace. Above the island/cooktop you will see a beautiful state of the art range hood. Modern cabinetry and a built in wall oven along with stainless steel appliances & double sink add to the kitchen's appeal, making it functional as is stylish. Immediately to the left side of the family room you will find your 1st full bathroom designed with a natural maple cabinetry, ceramic tiled floors and floor to ceiling ceramic tiled tub surround. When you come to the master bedroom you will see that the bedrooms have blonde wooden closet doors, laminate floors and a California styled closet making it perfect for keeping your personal belongings well organized. The bathrooms are thoughtfully updated, with the main bathroom featuring a seamless shower equipped with a handheld showerhead, ceramic tiled floors, updated vanity & mirror providing you with beauty & functionality, the home includes a dedicated laundry room, streamlining household chores. The floors which are a tasteful combination of tiled and laminated surfaces, chosen for their durability and ease of maintenance. One of the key updates made during the 2017 renovation is the installation of a new septic system, ensuring efficient waste management for years to come. This upgrade, along with the newer electrical and heating systems, underscores the home's readiness for modern living. Situated on a sprawling 2-acre lot, this property offers plenty of space for outdoor activities, a custom deck with concrete patio below, fire pit and pond, you have plenty of room for gardening or to simply sit back & enjoy the tranquility of your private oasis. The expansive yard provides endless possibilities for customization, whether you envision a lush garden, a play area, or even space for additional outbuildings. You also have a long driveway and plenty of parking for all your friends and family when you are ready to entertain. Come by for your personal tour & make this one yours today!
- Type:
- Single Family
- Sq.Ft.:
- 1,360
- Status:
- Active
- Beds:
- 2
- Lot size:
- 0.14 Acres
- Year built:
- 1973
- Baths:
- 2.00
- MLS#:
- NJBL2064630
- Subdivision:
- Leisuretowne
ADDITIONAL INFORMATION
OPEN HOUSE, SUNDAY, May 26TH from 1pm-3pm. This lovely home is located at 5 Chelsea Place in the desirable 55+ Community of Leisuretowne, Southampton. This Haverford Model offers 1346 sq. ft of living space. Featuring an exterior stone front entrance with a welcoming porch, manicured landscaping and a vestibule with home and garage entrances. Boosting a spacious living room withÂfrench doors that can be accessed from the hall or dining room. Separate formal dining room. Upgraded eat in kitchenÂwithÂisland, plenty of cabinets,Âgranite countertops, stainless steel appliances, garbage disposal and a pantry. A primary bedroom with bathroom ensuite and walk in closet. The second bedroom has two large closets, and the hall bathroom is located off the main hallway. Located off the kitchen, is the sunroom offering two sets of sliding glass doors and plenty of windows. This room has heat, tiled floorsÂand provides an additional storage closet. Updated rear patio and sidewalk off sunroom.ÂBeautiful vinyl flooring is installed throughout. Freshly painted exterior. Active 55+ Adult community with Amenities that include clubhouses, tennis courts, bocce, shuffleboard, libraries, exercise room, 2 outdoor heated pools, golf putting green & driving range, 50+ clubs. They also offer bus service to local shopping. Come see this beautiful home in this wonderful community!
$425,000
68 Richter Road Tabernacle, NJ 08088
- Type:
- Single Family
- Sq.Ft.:
- 2,261
- Status:
- Active
- Beds:
- 3
- Lot size:
- 1 Acres
- Year built:
- 1966
- Baths:
- 3.00
- MLS#:
- NJBL2065632
- Subdivision:
- None Available
ADDITIONAL INFORMATION
This property boasts three spacious bedrooms, ideal for accommodating a family or hosting guests. With 2.5 bathrooms, convenience and comfort are assured, ensuring everyone's needs are met. Spanning 2261 square feet, there's plenty of room for both relaxation and entertaining. Whether you're seeking tranquility or lively gatherings, this home offers the perfect balance of space and functionality.
- Type:
- Single Family
- Sq.Ft.:
- 1,673
- Status:
- Active
- Beds:
- 2
- Lot size:
- 0.25 Acres
- Year built:
- 1987
- Baths:
- 2.00
- MLS#:
- NJBL2064250
- Subdivision:
- Leisuretowne
ADDITIONAL INFORMATION
Warwick Gas Model - This Warwick Model has nice size rooms - Open and Airy, your choice of the Porches to relax on - the Side Sun Porch , the Back Patio that features a Remote Sun Setter Canopy or the covered Front Porch on this large landscaped corner lot. This Great home is waiting for your own personal touch. This Home is being Sold in AS IS Condition. Seller is offering a One Year HSA Home Warranty.
- Type:
- Single Family
- Sq.Ft.:
- 1,878
- Status:
- Active
- Beds:
- 3
- Lot size:
- 1.45 Acres
- Year built:
- 1981
- Baths:
- 2.00
- MLS#:
- NJBL2064764
- Subdivision:
- None Available
ADDITIONAL INFORMATION
Welcome to your âGATEWAY TO THE PINESâ! Split-level, 3 Beds, 2 full baths, 1.45 acres, 1878 sq.ft of living space, 2 car garage attached with 2 entrances from both Old Indian Mills Rd. and Cramer Rd. This is a great opportunity for an accessible, comfortable home in beautiful Tabernacle, NJ. At the back of this beautiful lot is a working metal garage with a separate 3rd driveway/entrance via Cramer Rd. This unattached working metal Garage is free standing with 2 roll-up doors and a main door entrance. 40'x30' garage with 220 electricity and oil heat. On the main floor you will enter a living room with a 12' vaulted ceiling, then the dining room and the kitchen to the left and the entrance to the attached 2 car garage. The kitchen faces a privately fenced in backyard for family and pets, on a corner lot with 1.45 acres. Because of the vaulted ceilings the up 8 steps lead us to the 3 bedrooms are on the main level with a full bath. Down the 5 steps from the main floor is the comfortable family/entertainment room with wood-burning stove, washer/dryer, hvac room and 1 full bath with a elevated toilet (above the main floor). This beauty will be on the market, Thursday, May 9th. Do not miss the Open House on the full weekend of May 11th & 12th from 11am-2pm on both days. Thank you all and see you at 900 Old Indian Mills Rd. This one will not last! P.S. 90% sale of the furniture will be available to the buyer first.
© BRIGHT, All Rights Reserved - The data relating to real estate for sale on this website appears in part through the BRIGHT Internet Data Exchange program, a voluntary cooperative exchange of property listing data between licensed real estate brokerage firms in which Xome Inc. participates, and is provided by BRIGHT through a licensing agreement. Some real estate firms do not participate in IDX and their listings do not appear on this website. Some properties listed with participating firms do not appear on this website at the request of the seller. The information provided by this website is for the personal, non-commercial use of consumers and may not be used for any purpose other than to identify prospective properties consumers may be interested in purchasing. Some properties which appear for sale on this website may no longer be available because they are under contract, have Closed or are no longer being offered for sale. Home sale information is not to be construed as an appraisal and may not be used as such for any purpose. BRIGHT MLS is a provider of home sale information and has compiled content from various sources. Some properties represented may not have actually sold due to reporting errors.
Vincentown Real Estate
The median home value in Vincentown, NJ is $266,100. This is higher than the county median home value of $237,100. The national median home value is $219,700. The average price of homes sold in Vincentown, NJ is $266,100. Approximately 88.88% of Vincentown homes are owned, compared to 6.47% rented, while 4.65% are vacant. Vincentown real estate listings include condos, townhomes, and single family homes for sale. Commercial properties are also available. If you see a property you’re interested in, contact a Vincentown real estate agent to arrange a tour today!
Vincentown, New Jersey 08088 has a population of 24,153. Vincentown 08088 is less family-centric than the surrounding county with 27.8% of the households containing married families with children. The county average for households married with children is 32.59%.
The median household income in Vincentown, New Jersey 08088 is $77,303. The median household income for the surrounding county is $82,839 compared to the national median of $57,652. The median age of people living in Vincentown 08088 is 48.6 years.
Vincentown Weather
The average high temperature in July is 86.5 degrees, with an average low temperature in January of 22.4 degrees. The average rainfall is approximately 46.8 inches per year, with 21.8 inches of snow per year.
