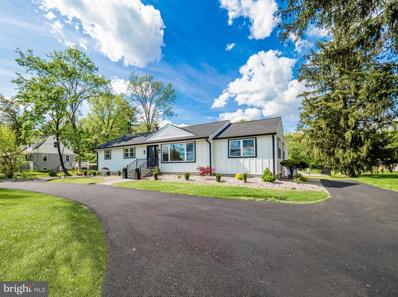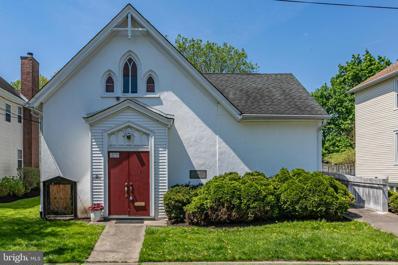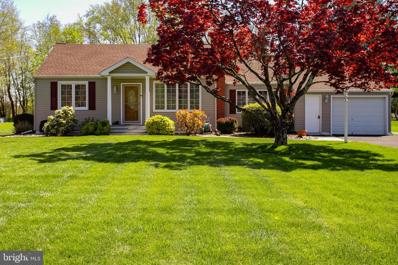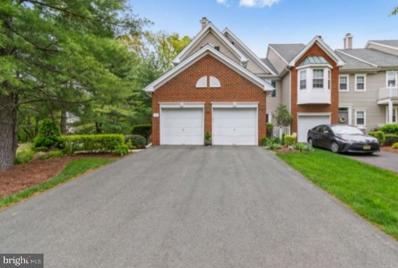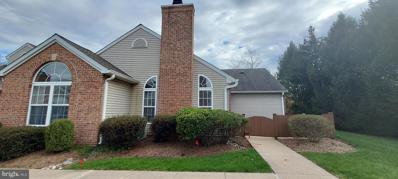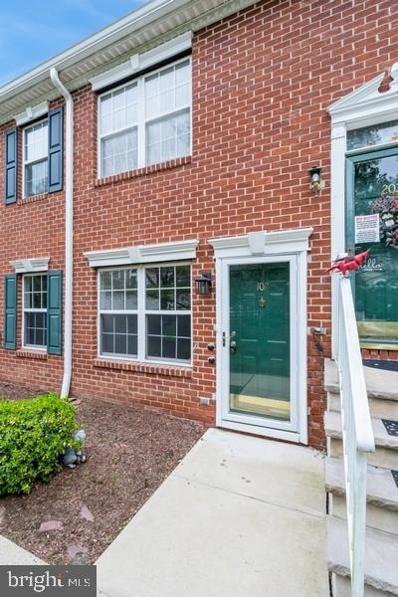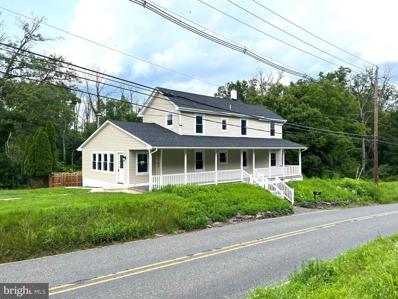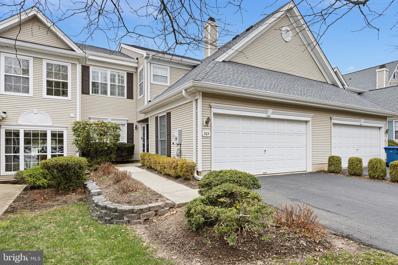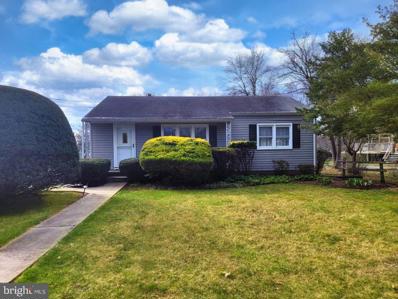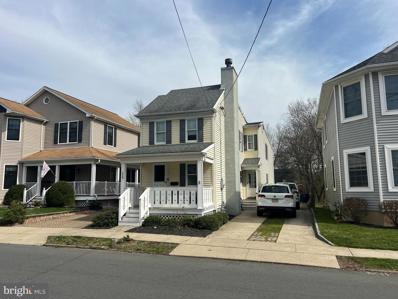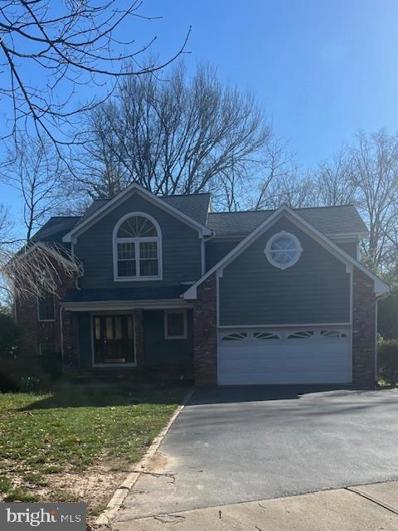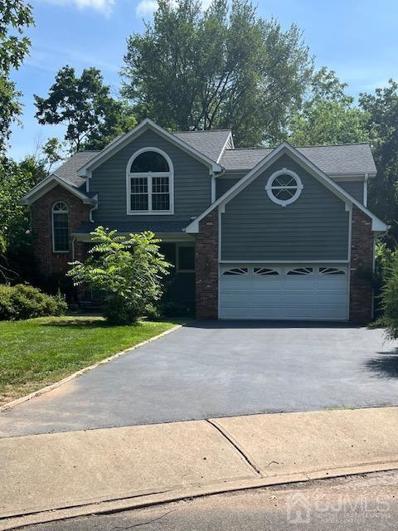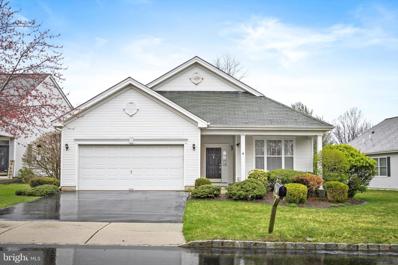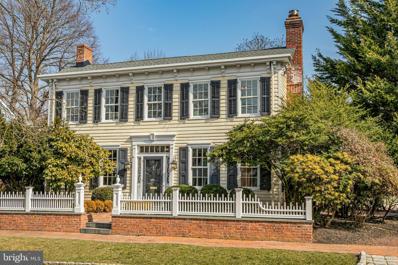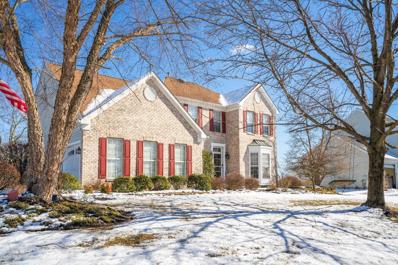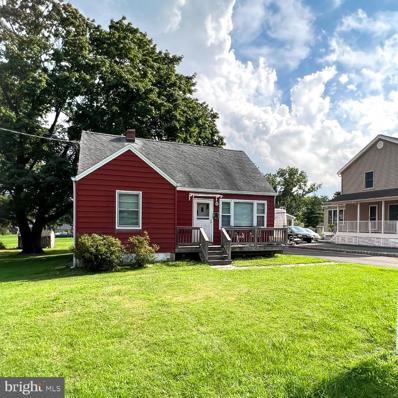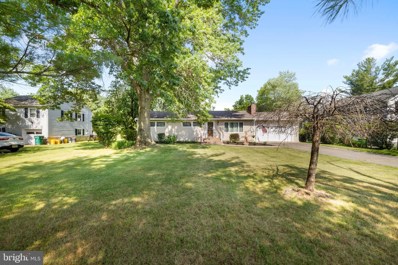Pennington NJ Homes for Sale
- Type:
- Single Family
- Sq.Ft.:
- 2,404
- Status:
- Active
- Beds:
- 3
- Lot size:
- 1.03 Acres
- Year built:
- 1964
- Baths:
- 2.00
- MLS#:
- NJME2041370
- Subdivision:
- None Available
ADDITIONAL INFORMATION
First impressions matter, and this home has everything you'd desire in your DREAM HOME. Experience the charm of a FULLY RENOVATED SPACIOUS RANCH home boasting 2,400 SQFT of finished living space with TOP RANKED HOPEWELL SCHOOLS.ÂStunning CUSTOM home is waiting for YOU!!! NEW ROOF, NEW SIDING, NEW WINDOWS, NEW DOORS, NEW SEPTIC, NEW POOL LINER, NEW DECK, NEW CIRCULAR DRIVEWAY â basically ALL NEW !!!! MOVE right into this EXCEPTIONAL, MODERN eye-catching design 3 bedrooms and 2 FULL bathrooms home with a GREAT LOT!!! AMAZING freshly painted property with OPEN CONCEPT, RECESSED LIGHTING, CROWN MOLDINGS and BEAUTIFUL flooring throughout the entire house. Living room opens to a gourmet kitchen with an Island, high quality STAINLESS STEEL APPLIANCES, gas cooktop, QUARTZ countertops, designed backsplash title and CUSTOM white CABINETRY !!! In this kitchen, you'll find cooking so enjoyable, it'll become your favorite culinary adventure. The family room is retreat with SOARING CEILINGS, HUGE WINDOWS that flood the space with natural light, a COZY gas FIREPLACE, and seamless access to the spacious deck, blending indoor and outdoor living for a truly serene and inviting atmosphere. ALL Bedrooms with great size closets!!! Additional SUNROOM can be used as a play/relax room, also provides access to the backyard! ALL BATHROOMS finished with magnificent ceramic tiles, vanities, and hardware â and ALL is NEW!!! Outside you can enjoy a huge backyard complete with IN- GROUND POOL and fully enclosed fencing for endless summer fun! TOP QUALITY Materials and BEST craftsmanship describe this BEAUTIFUL and UNIQUE HOME offering the perfect blend of comfort, style, and functionality. Long, circular driveway provides ample space for multiple vehicles. There is also a car garage offering convenient parking. Close to shopping, restaurants and major highways(295, Rt31)to get you easy to NY or Philadelphia!!! THIS HOME WILL NOT LAST LONG, so schedule a showing today.
- Type:
- Single Family
- Sq.Ft.:
- n/a
- Status:
- Active
- Beds:
- n/a
- Lot size:
- 0.09 Acres
- Year built:
- 1847
- Baths:
- 3.00
- MLS#:
- NJME2042714
- Subdivision:
- None Available
ADDITIONAL INFORMATION
On the west side of Main Street in Pennington Borough, the former African Methodist Episcopal (A.M.E.) Church stands as a landmark steeped in rich heritage. Constructed in 1847 and rebuilt in 1876, the congregation was originally formed in 1816, and it once held the distinction of being the third oldest in Pennington. The church's architecture is characterized by a simple yet elegant Gothic Revival style and what truly sets it apart is its potential for adaptive reuse as a home. With a layout that includes a full and spacious kitchen, a large gathering room, three half bathrooms, and the main congregation area with lofty ceilings and stained glass, thoughtful renovations could offer a living experience like no other! Playing off the unique features only found in an old church, the purchaser of this one-of-a-kind landmark could create a new interior with a great room centered around the original altar. The former pastorâs office could make an ideal work-from-home spot near a half bathroom and the kitchen and gathering room could be reworked into an open-concept culinary hub and dining area. All you need is a little imagination. Priced for renovations, this one is definitely worth a look! Being sold as is.
- Type:
- Single Family
- Sq.Ft.:
- 2,037
- Status:
- Active
- Beds:
- 4
- Lot size:
- 0.69 Acres
- Year built:
- 1960
- Baths:
- 2.00
- MLS#:
- NJME2042080
- Subdivision:
- None Available
ADDITIONAL INFORMATION
WOW, wait until you see this beautiful home and property. Three bedroom (possible 4th) and two full baths situated on a beautiful lot with so many possibilities. Lots of storage in attic area above the garage. Newer hot water, air conditioning and roof. Septic replaced two years ago. Pack those bags and move on in at your convenience. More detailed information to come as well as pictures being taken on April 22nd.
- Type:
- Townhouse
- Sq.Ft.:
- 2,052
- Status:
- Active
- Beds:
- 3
- Year built:
- 1994
- Baths:
- 3.00
- MLS#:
- NJME2042138
- Subdivision:
- Brandon Farms
ADDITIONAL INFORMATION
Enjoy maintenance free lifestyle and the community features such as association pool and tennis courts. Enter the home into a two story living room filled with natural light from the multiple windows. The center island kitchen offers a great work flow and is upgraded with granite counters, custom cabinetry, SS appliances, tile flooring and casual eating area. Formal DR with hardwood flooring, family room with wood burning fireplace and sliders to balcony and guest powder room complete this level. Second floor includes 3 bedrooms and main bath. Primary bedroom features outdoor balcony deck, walk in closet and private full bath. Finished lower level with impressive recreation room with sliders to rear yard. Lower level includes exercise room and office. End Unit Location with two car garage.
- Type:
- Other
- Sq.Ft.:
- 1,194
- Status:
- Active
- Beds:
- 2
- Year built:
- 1995
- Baths:
- 2.00
- MLS#:
- NJME2041914
- Subdivision:
- Pennington Point
ADDITIONAL INFORMATION
Pennington Point 2 BR unit in almost perfect condition. You'll love the kitchen, totally redone within the last few years, featuring all soft close doors, pantry space everyone wants, and luxury s/s appliances. Cathedral ceiling in main living are, fireplace, and separate dining area will all serve to make this your beloved new home in short order. Main bath has been redone with an easy entry shower, complete with grab bars and seat. Outside, the private fenced courtyard provides a quiet place to sit and overlooks the manicured grounds of this very popular community. Come see it today, this model is rarely available.
$195,993
107 Moore Court Pennington, NJ 08534
- Type:
- Single Family
- Sq.Ft.:
- 940
- Status:
- Active
- Beds:
- 2
- Year built:
- 1994
- Baths:
- 1.00
- MLS#:
- NJME2041620
- Subdivision:
- Brandon Farms
ADDITIONAL INFORMATION
Nicely updated 2 bedroom condo located on the first floor. Newly updated bathroom, water heater newly replaced. Freshly painted throughout, with Luxury vinyl plank flooring also through out , New kitchen cabinets and Quartz tops. This one is ready to go!!! Apply through PCHHOMES.ORG. MOD Income Unit.
- Type:
- Single Family
- Sq.Ft.:
- 2,376
- Status:
- Active
- Beds:
- 4
- Lot size:
- 1.91 Acres
- Year built:
- 1895
- Baths:
- 3.00
- MLS#:
- NJME2041610
- Subdivision:
- None Available
ADDITIONAL INFORMATION
Welcome home to this beautifully renovated farm home overlooking 2 acres located in Hopewell Township. This home has been completely modernized with gorgeous upgrades and designer finishes yet still preserving all the old world charm of a farm home. As you enter the home, you are greeted by an expansive open floor plan with skylights and cathedral ceilings. A flexible floor plan offering dozens of options for layout and many windows providing lots of natural sunlight. The furnishings have been staged with an oversize dining area off of the brand new modern sleek gourmet kitchen. A new half bath and utility closet is tucked away to the side on the first floor. A first floor master suite including a step down master bathroom with a beautiful glass surround shower, a soaking tub, and designer style finishing touches also soaked in natural sunlight. Heading up to the second level you will find another full bathroom upgraded with gorgeous tile designs, a second and third bedroom, as well as a master sized fourth bedroom. This home features all new flooring, electric, plumbing, sheet rock, roof, siding, HVAC and finishes. Back outside you will find a detached garage with space for two cars as well as a lower level workshop/barn. Double doors lead to a spacious deck off of the first floor overseeing the inground pool and patio area as well as the luscious landscapes of almost 2 acres of open land. A small stream and bridge are just within view on the property. This property backs to preserved land that will never be developed and neighbors many horse farms. A very uncommon combination of modern features, open land, and tranquil setting in Hopewell Township. The home backs to horse farm, walking distance to hiking and biking trails and Organic Co-op farm. Minutes to historic Washington Crossing Park, Lambertville and New Hope for fine dining and shopping. Only 45 minutes to Philadelphia, this home is in a perfect location. - Extremely unique rural 1800's farmhouse.
- Type:
- Single Family
- Sq.Ft.:
- 1,828
- Status:
- Active
- Beds:
- 2
- Year built:
- 1997
- Baths:
- 3.00
- MLS#:
- NJME2041282
- Subdivision:
- Twin Pines
ADDITIONAL INFORMATION
New on the market, this 2-bedroom, 2.5-bath townhome at the Villages of Twin Pines offers a premium location backing to open space, a long list of recent upgrades and improvements, and a new roof and second-story deck courtesy of the Brandon Farms HOA. On the lower level, wood floors and crown moldings add an understated elegance, while natural light from the wall of windows in the two-story family room flood the space with natural light. Custom plantation shutters on all windows throughout give the rooms a polished look. The kitchen offers an abundance of storage space with an l-shaped area of upper and lower cabinets, a near floor-to-ceiling pantry, and a movable center island fashioned from an Anthropology cart and topped with pre-engineered quartzite. A suite of new stainless steel Jenn Air appliances, including a 30-inch professional gas range with convection oven and Wi-Fi, complete the look. Sliders lead into a fenced courtyard with a patio shaded by the deck, plus a space large enough for dining and grilling. The dining room is set slightly apart with an angled half-wall dividing it from the foyer, from which you can also access the attached and insulated two-car garage (the floor was recently coated with polyurethane), the laundry room, a spacious walk-in closet that hugs the staircase, and a powder room with pedestal sink. A turned staircase leads to the second-floor landing overlooking the family room. A peaked ceiling draws the eye upward in the master suite, which features two spacious walk-in closets, a door leading to the deck, and an ensuite bathroom with Jacuzzi tub, glass-doored shower, twin sinks atop vanities, and a private toilet. The homeâs second bedroom has access to a bath in the hallway, from which you can access pull-down stairs to the attic. Among the recent improvements made by the homeowner are the freshly painted interior, a new air conditioning system, a whole-house surge protector, sheetrock on the garage walls, a new eight-blade ceiling fan, recessed lights and light fixtures, and new hardware in the bathrooms. Location wise, the property is convenient to popular commuter routes and train stations with service to NYC and Philadelphia. Princeton, Hopewell and Lambertville are nearby, as are plentiful parks and walking/biking paths. Stoney Brook Elementary School is a short walk.
- Type:
- Single Family
- Sq.Ft.:
- 864
- Status:
- Active
- Beds:
- 3
- Lot size:
- 0.43 Acres
- Year built:
- 1952
- Baths:
- 1.00
- MLS#:
- NJME2040824
- Subdivision:
- Rushbrook
ADDITIONAL INFORMATION
Ranch Style Property -(3) Bedroom, (1) Bathroom, partially finished Basement w/Laundry, detached Garage with a Spacious Backyard. Close proximity to: NJ Turnpike, Major local Roadways, TCNJ, RIDER, Parks & Recreation, Transportation, Shopping and much more. This is an "AS-IS" property.
- Type:
- Single Family
- Sq.Ft.:
- 1,736
- Status:
- Active
- Beds:
- 3
- Lot size:
- 0.15 Acres
- Year built:
- 2009
- Baths:
- 3.00
- MLS#:
- NJME2040636
- Subdivision:
- Queenston Common
ADDITIONAL INFORMATION
Welcome to your perfect home nestled in the picturesque Historic Pennington, NJ. This charming property boasts convenience and comfort, offering a lifestyle of ease with its proximity to stores, shops, and Toll Gates School. From the inviting rocking chair front porch to the meticulously renovated freshly painted interior, this residence is sure to captivate discerning buyers. Upon entering, you'll be greeted by a spacious living room adorned with a cozy fireplace, setting the scene for warm gatherings with loved ones. The newly renovated kitchen is a chef's delight, boasting ample cabinets and modern appliances, making meal preparation a breeze. Adjacent to the kitchen is a designated dining area, perfect for hosting dinner parties or casual family meals. For additional relaxation and entertainment space, the property features a generously sized family room complete with another fireplace, ideal for cozy evenings spent indoors. A convenient powder room on the main level adds to the functionality of the home. Venture upstairs to discover three inviting bedrooms and two full baths. The expansive primary bedroom impresses with its exceptionally large walk-in closet, providing ample storage space for your wardrobe and accessories. The basement has been thoughtfully finished to create a recreation area, offering versatility for various activities. Laundry and storage areas ensure organization and efficiency, enhancing the overall appeal of the home. Additional amenities include a walk-up attic, providing even more storage space or potential for future expansion. Outside, a deep lot awaits, providing ample outdoor space for gardening or relaxation. A large two-story detached garage with a second level offers endless possibilities, whether utilized as storage, a loft, or a game room. Conveniently located near major routes, shops, schools, and the train station, this residence offers easy access to Philadelphia and NYC, making commuting a breeze. Don't miss this opportunity to own a piece of Historic Pennington while enjoying modern comforts and conveniences. Schedule your showing today and make this dream home yours!
- Type:
- Single Family
- Sq.Ft.:
- 2,056
- Status:
- Active
- Beds:
- 3
- Lot size:
- 0.3 Acres
- Year built:
- 1986
- Baths:
- 4.00
- MLS#:
- NJME2040516
- Subdivision:
- None Available
ADDITIONAL INFORMATION
Welcome to this beautifully appointed home nestled on a serene cul-de-sac. This meticulously maintained 3-bedroom, 3.5-bathroom residence boast over 2000 sq. ft of living space. Upon entering, you'll be greeted by gleaming tile floors in an oversized foyer with plenty of closet space and room to rest your belongings. The main floor also hosts a large laundry room with abundant space for shelving or cabinetry, ensuring both functionality and convenience. The airy and bright family room has skylights, floor to ceiling windows and a warm and inviting fireplace. The upper level boasts a stylish primary bedroom with a full bath and large walk-in closet. Two additional well-sized bedrooms (one with an attached bonus room) & the main bath round out this level. The home's basement level is partially finished with a full bathroom and offers ample space for a recreation room, exercise room, utility room & workshop.
$650,000
Reading Avenue Pennington, NJ
- Type:
- Single Family
- Sq.Ft.:
- 2,056
- Status:
- Active
- Beds:
- 3
- Year built:
- 1986
- Baths:
- 3.50
- MLS#:
- 2409143R
ADDITIONAL INFORMATION
Welcome to this beautifully appointed home nestled on a serene cul-de-sac. This meticulously maintained 3-bedroom, 3.5-bathroom residence boast over 2000 sq. ft of living space. Upon entering, you'll be greeted by gleaming tile floors in an oversized foyer with plenty of closet space and room to rest your belongings. The main floor also hosts a large laundry room with abundant space for shelving or cabinetry, ensuring both functionality and convenience. The airy and bright family room has skylights, floor to ceiling windows and a warm and inviting fireplace. The upper level boasts a stylish primary bedroom with a full bath and large closet. Two additional well-sized bedrooms (one with an attached bonus room) & the main bath round out this level. The home's basement level is partially finished with a full bathroom and offers ample space for a recreation room, exercise room, utility room & workshop.
- Type:
- Single Family
- Sq.Ft.:
- 1,763
- Status:
- Active
- Beds:
- 3
- Lot size:
- 0.16 Acres
- Year built:
- 1998
- Baths:
- 2.00
- MLS#:
- NJME2039854
- Subdivision:
- Four Seasons
ADDITIONAL INFORMATION
Nestled in the heart of a desirable 55+ community in Hopewell, offers an inviting retreat tailored to the needs of an adult community. This single-level home features 3 bedrooms, and 2 full baths, providing a comfortable and accessible living space. Step inside to discover a spacious interior featuring plenty of natural light, a large open kitchen area that seamlessly flows into the dining room. The kitchen boasts plenty of usable space, making it ideal for both everyday meals and entertaining guests. The home's layout is thoughtfully designed to enhance everyday living, with a focus on convenience and ease. The home also features a washer and dryer and a 2 car garage, perfect for additional space or housing your vehicles. Outside, the community offers a wealth of amenities to support the thriving community including a clubhouse, pool, and tennis court. Conveniently located near I-95 this home offers the perfect blend of comfort, convenience, and community. Don't miss your chance to experience the best in 55+ living at 19 Stanford Rd.
- Type:
- Single Family
- Sq.Ft.:
- n/a
- Status:
- Active
- Beds:
- 4
- Lot size:
- 0.73 Acres
- Year built:
- 1850
- Baths:
- 3.00
- MLS#:
- NJME2040172
- Subdivision:
- Not On List
ADDITIONAL INFORMATION
The center of Pennington is lined with plenty of handsome 19th century homes, but the Thompson-Holcombe House stands out among them as a perfect example of the elegant Federal style with its central transom window and scrolled corbels. The herringbone brick walkway and fanciful picket fence only add to the allure. The property on which it stands is just as remarkable with a deep backyard, an oversized 2-car garage built in 2013 and an attractive shed, as well as native, pollinator-friendly gardens blooming in vibrant colors from spring through fall. Brick and stone patios lie just beyond French sliding doors from the dining room and kitchen for easy enjoyment. The interior has been updated and enlarged over the years, but many of the original 1850âs details remain intact. Wide plank floors, intricately plastered ceilings, and exposed brick nogging and hand-hewn framing never fail to enchant all who enter. The living room and library both have decorative fireplaces, while paneled arched doors introduce the serene, sunlit dining room. Meals can also be served right in the kitchen at the granite-topped island. While brick walls lend coziness to the family room, big windows and a skylight keep the vibe cheerful. Same goes for a first floor bedroom with a marble tiled bath and laundry room nearby. The upper bedrooms are also bright and roomy. Two share a bath with a seamless glass shower dressed in natural stone. The main suite, overlooking the backyard, has an elevated marble bathroom, complete with a deep soaking tub and furniture-style double vanity. Its two closets include a large walk-in. While the house has zoned central A/C, additional split units offer extra control and efficiency. The .73-acre lot is mere steps from cafes, salons, shops and The Pennington School, with the local elementary school just a bit further down the street.
$859,900
2 Donovan Road Pennington, NJ 08534
- Type:
- Single Family
- Sq.Ft.:
- 2,720
- Status:
- Active
- Beds:
- 4
- Lot size:
- 0.34 Acres
- Year built:
- 1998
- Baths:
- 2.50
- MLS#:
- 2407837R
ADDITIONAL INFORMATION
Nestled in the charming neighborhood of Mershon Chase, this beautiful colonial residence is a haven of comfort and style. Boasting 4 bedrooms and 2.5 baths, the home offers a perfect blend of space and functionality for your family. Step into the heart of the home, where the kitchen takes center stage with granite countertops, a stylish island, and brand new appliances that make cooking a joy. The adjacent dining area opens up to a brand new trek deck, creating a seamless indoor-outdoor flowa perfect spot for al fresco dining or simply enjoying the serene backyard. Upstairs, the master bedroom is a true retreat, featuring two walk-in closets and a master bath with a luxurious seamless shower door. The attention to detail continues throughout the house, with new light fixtures illuminating each space. The exterior of the home has been meticulously maintained, with a newer roof, front door, garage doors, and screen doors providing both aesthetic appeal and peace of mind. The driveway has been completely redone, ensuring a smooth and welcoming entrance to your new home. For additional entertainment space, the finished basement offers endless possibilities, whether it's a home theater, game room, or a quiet getaway. With its thoughtful upgrades and prime location, this colonial gem in Mershon Chase is ready to welcome you home.
- Type:
- Single Family
- Sq.Ft.:
- 1,456
- Status:
- Active
- Beds:
- 4
- Year built:
- 1951
- Baths:
- 1.00
- MLS#:
- NJME2034042
- Subdivision:
- None Available
ADDITIONAL INFORMATION
PRICE REDUCED!!! An adorable cape code style 4 Bedroom, 1 Bath home in desirable neighborhood. Located conveniently close to I-95 for shopping or commuting. This very spacious backyard is perfect for outdoor entertaining or relaxing. Home is sold AS IS, and is the perfect place to make your own. Call for more information or to schedule your showing today!
$399,000
23 Dublin Road Pennington, NJ 08534
- Type:
- Single Family
- Sq.Ft.:
- 1,248
- Status:
- Active
- Beds:
- 3
- Lot size:
- 0.46 Acres
- Year built:
- 1970
- Baths:
- 2.00
- MLS#:
- NJME2001492
- Subdivision:
- None Available
ADDITIONAL INFORMATION
This home sits on a quiet road in a very desirable location. One of the best features is the backyard which is great for entertaining! It contains a patio and deck so there is plenty of space to be outdoors. The deck was recently refinished and extended. Sliding doors connect the efficient kitchen to the deck in the backyard, making it very easily accessible. Both bathrooms were recently updated - one bathroom is on the main level near the bedrooms, the other is in the finished basement which connects to a large, open room that is currently used as an office space. However, there are many other options to get great use of this space. Please reach out before it is too late to get more information or see all the charm this home has to offer for yourself!
© BRIGHT, All Rights Reserved - The data relating to real estate for sale on this website appears in part through the BRIGHT Internet Data Exchange program, a voluntary cooperative exchange of property listing data between licensed real estate brokerage firms in which Xome Inc. participates, and is provided by BRIGHT through a licensing agreement. Some real estate firms do not participate in IDX and their listings do not appear on this website. Some properties listed with participating firms do not appear on this website at the request of the seller. The information provided by this website is for the personal, non-commercial use of consumers and may not be used for any purpose other than to identify prospective properties consumers may be interested in purchasing. Some properties which appear for sale on this website may no longer be available because they are under contract, have Closed or are no longer being offered for sale. Home sale information is not to be construed as an appraisal and may not be used as such for any purpose. BRIGHT MLS is a provider of home sale information and has compiled content from various sources. Some properties represented may not have actually sold due to reporting errors.

The data relating to real estate for sale on this web-site comes in part from the Internet Listing Display database of the CENTRAL JERSEY MULTIPLE LISTING SYSTEM. Real estate listings held by brokerage firms other than Xome are marked with the ILD logo. The CENTRAL JERSEY MULTIPLE LISTING SYSTEM does not warrant the accuracy, quality, reliability, suitability, completeness, usefulness or effectiveness of any information provided. The information being provided is for consumers' personal, non-commercial use and may not be used for any purpose other than to identify properties the consumer may be interested in purchasing or renting. Copyright 2024, CENTRAL JERSEY MULTIPLE LISTING SYSTEM. All Rights reserved. The CENTRAL JERSEY MULTIPLE LISTING SYSTEM retains all rights, title and interest in and to its trademarks, service marks and copyrighted material.
Pennington Real Estate
The median home value in Pennington, NJ is $576,000. This is higher than the county median home value of $243,600. The national median home value is $219,700. The average price of homes sold in Pennington, NJ is $576,000. Approximately 71.83% of Pennington homes are owned, compared to 24.01% rented, while 4.16% are vacant. Pennington real estate listings include condos, townhomes, and single family homes for sale. Commercial properties are also available. If you see a property you’re interested in, contact a Pennington real estate agent to arrange a tour today!
Pennington, New Jersey has a population of 2,591. Pennington is more family-centric than the surrounding county with 38.35% of the households containing married families with children. The county average for households married with children is 33.48%.
The median household income in Pennington, New Jersey is $121,667. The median household income for the surrounding county is $77,027 compared to the national median of $57,652. The median age of people living in Pennington is 46.4 years.
Pennington Weather
The average high temperature in July is 85.5 degrees, with an average low temperature in January of 22.7 degrees. The average rainfall is approximately 48 inches per year, with 22.2 inches of snow per year.
