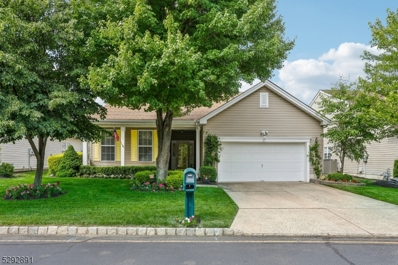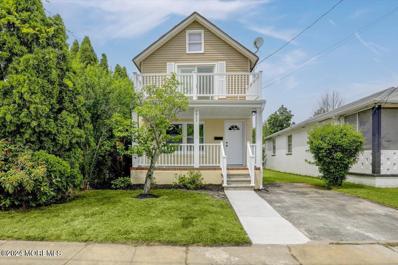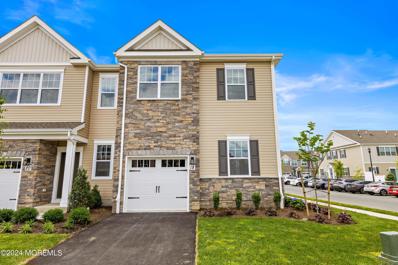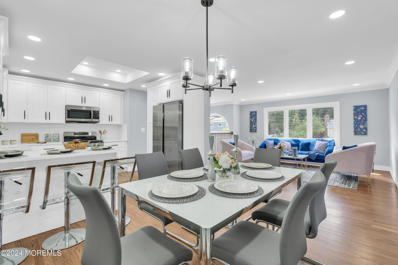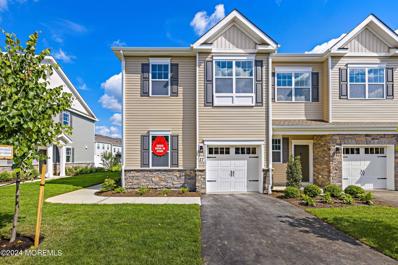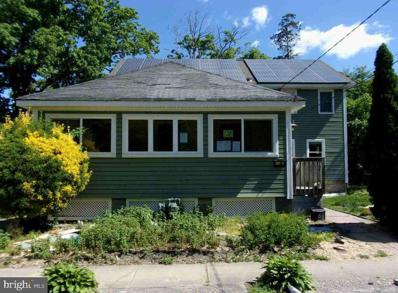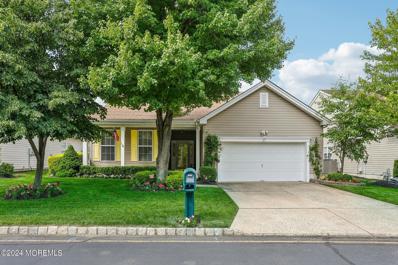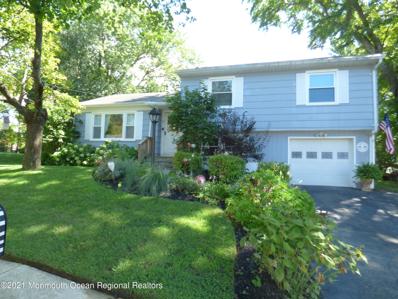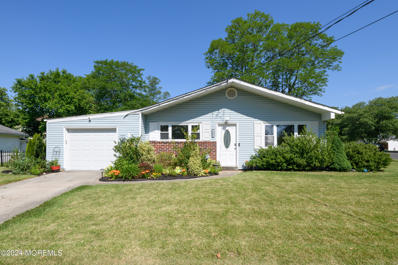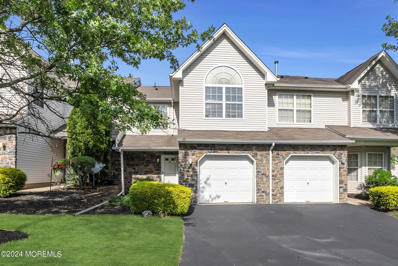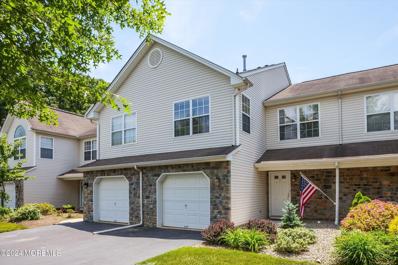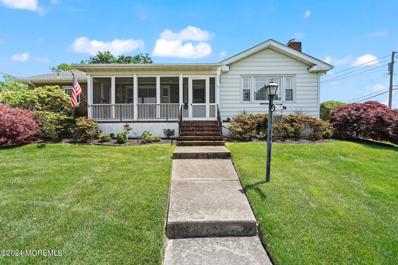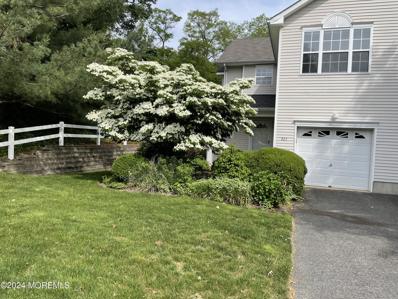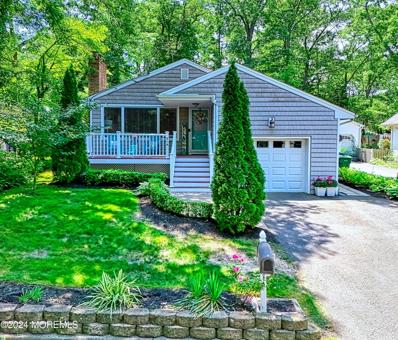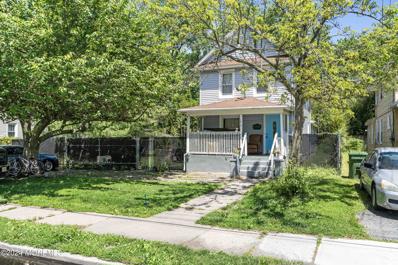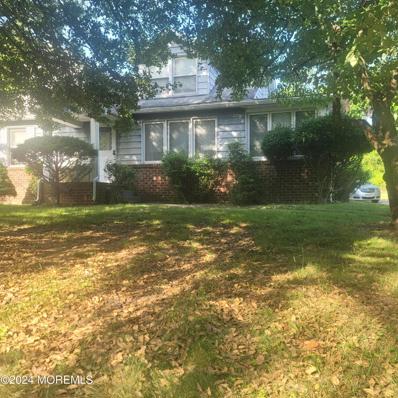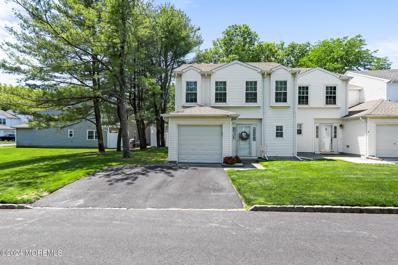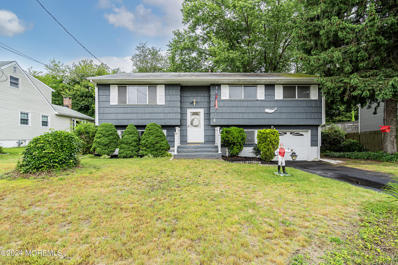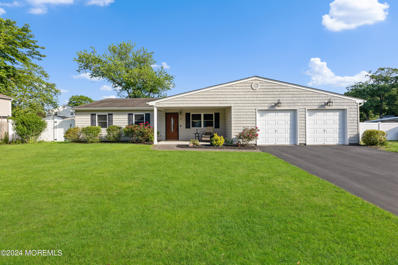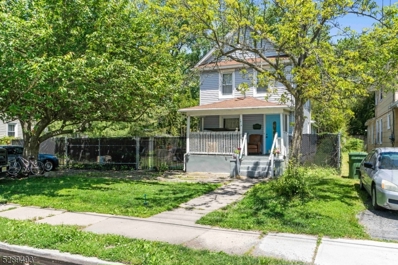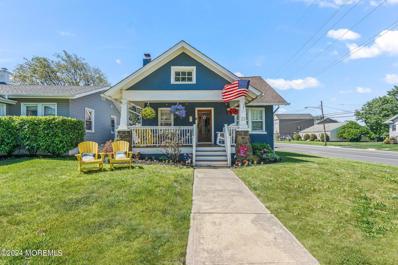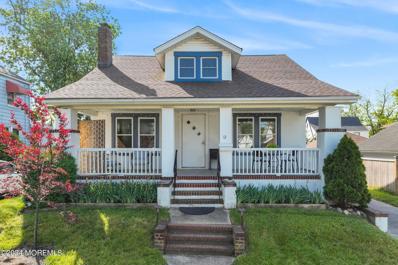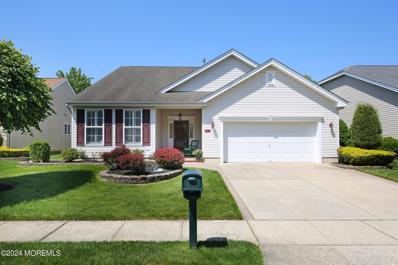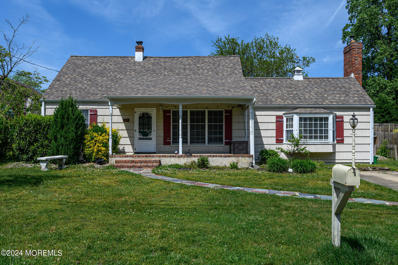Neptune NJ Homes for Sale
- Type:
- Single Family
- Sq.Ft.:
- 2,245
- Status:
- NEW LISTING
- Beds:
- 2
- Lot size:
- 0.17 Acres
- Baths:
- 2.00
- MLS#:
- 3906555
- Subdivision:
- Jumping Brook
ADDITIONAL INFORMATION
Welcome to your dream home in the vibrant 55+ golf community of Jumping Brook in Neptune Township! This meticulously maintained 2-bedroom, 2-bathroom home blends comfort, convenience, and leisure. Inside, an open-concept family room with natural light and a gas fireplace awaits. The spacious eat-in kitchen is perfect for culinary adventures. The attached oversized two-car garage leads to a mudroom/laundry room off the kitchen.Entertain guests in the combined living and dining area, or retreat to the sunroom with lovely views. Need a quiet space? The den/office is ideal. The primary suite features a tray ceiling, two walk-in closets, and a large bathroom with a separate shower and soaking tub.Ceiling fans ensure comfort year-round. Outside, a private paver patio surrounded by landscaping offers the perfect setting for al fresco dining. This home boasts a new roof for peace of mind. Residents enjoy a community clubhouse with exercise facilities, an outdoor heated pool, tennis courts, and bocce courts.Conveniently located near the Marriott, Premium Outlets, and major highways, you'll have easy access to shopping, dining, and entertainment. Handicap accessibility ensures comfort for all.Embrace maintenance-free living in this bright, sunny sanctuary where every day feels like a vacation. Welcome to Jumping Brook!
- Type:
- Single Family
- Sq.Ft.:
- 1,054
- Status:
- NEW LISTING
- Beds:
- 2
- Lot size:
- 0.09 Acres
- Year built:
- 1935
- Baths:
- 1.00
- MLS#:
- 22416153
ADDITIONAL INFORMATION
This charming colonial-style home boasts two bedrooms and one bathroom, fully renovated to blend modern comfort with classic elegance. Situated in a prime location near the beach and Asbury Park, it offers the perfect blend of tranquility and convenience. Step inside to discover a beautifully appointed kitchen featuring a butcher block center island, perfect for preparing meals and entertaining guests. The spacious layout flows seamlessly into the living areas, creating an inviting atmosphere for gatherings and relaxation. Upstairs, the master bedroom opens onto a large balcony, providing a private retreat to enjoy the fresh air. Outside, a generous backyard offers ample space for outdoor activities, gardening, or simply soaking up the sunshine. With its combination of stylish updates and desirable amenities, this home offers a lifestyle of comfort and sophistication in an unbeatable location. Whether you're seeking a weekend getaway or a permanent residence, this property is sure to impress.
$688,168
18 Coburgh Drive Wall, NJ 07753
- Type:
- Single Family
- Sq.Ft.:
- n/a
- Status:
- NEW LISTING
- Beds:
- 3
- Baths:
- 3.00
- MLS#:
- 22416128
- Subdivision:
- Traditions @ Wall
ADDITIONAL INFORMATION
Discover unparalleled luxury at Traditions at Wall with this exquisite end-unit Concord model ready for quick delivery! These elegant homes feature 3 spacious bedrooms PLUS an office that can easily convert to a 4th bedroom. Revel in the high-end finishes, from the stylish subway tile backsplash to the gleaming quartz countertops, each detail designed to elevate your living experience. Perfect for both personal enjoyment and investment, these townhomes offer the ideal blend of sophistication and practicality. Ideally located w/ easy access to the GSP, Rt 195 and Rt 18 & just 15 minutes from the beach, Traditions at Wall offers a vibrant yet serene lifestyle. Your dream home awaits. INVESTORS, these units are providing great potential cash flow. Inquire for current rental rates.
Open House:
Sunday, 6/9 1:00-3:00PM
- Type:
- Single Family
- Sq.Ft.:
- n/a
- Status:
- NEW LISTING
- Beds:
- 3
- Baths:
- 2.00
- MLS#:
- 22416121
ADDITIONAL INFORMATION
Take advantage of $15,000 free grant money to be used towards closing cost and down payment to qualified buyers! Great remodel! Outstanding 3 Bedroom 2 Full Bath with unique 3 season room with built in BBQ that will be a 10 on everyone's list with endless uses that are just limited by your imagination. You can leave your paint brush home because all you have to do is bring your furniture and start enjoying your new home from day #1. Open concept on upper level featuring living room, dining room and white cabinetry accented with breakfast bar, quartz counter tops, stainless steel appliances, recessed lighting and hard wood flooring which also continues throughout the entire first level. 2 totally remodeled full baths complete with ceramic tiling, family room with full wall brick fireplace which leads to 3 season room with heat which allows additional usage plus laundry room and 2 car garage. New interior doors and trim work throughout the home including crown molding in the living and dining room. Please note: Grass has been enhanced and some rooms have been digitally staged and fireplace flame in fireplace all have been enhanced for illustrative purposes only.
$671,743
27 Coburgh Drive Wall, NJ 07753
- Type:
- Single Family
- Sq.Ft.:
- 1,842
- Status:
- NEW LISTING
- Beds:
- 3
- Lot size:
- 0.1 Acres
- Year built:
- 2023
- Baths:
- 3.00
- MLS#:
- 22416120
- Subdivision:
- Traditions @ Wall
ADDITIONAL INFORMATION
Discover unparalleled luxury at Traditions at Wall with this exquisite end-unit Concord model ready for quick delivery! These elegant homes feature 3 spacious bedrooms PLUS an office that can easily convert to a 4th bedroom. Revel in the high-end finishes, from the stylish subway tile backsplash to the gleaming quartz countertops, each detail designed to elevate your living experience. Perfect for both personal enjoyment and investment, these townhomes offer the ideal blend of sophistication and practicality. Ideally located w/ easy access to the GSP, Rt 195 and Rt 18 & just 15 minutes from the beach, Traditions at Wall offers a vibrant yet serene lifestyle. Your dream home awaits. INVESTORS, these units are providing great potential cash flow. Inquire for current rental rates.
- Type:
- Single Family
- Sq.Ft.:
- 3,352
- Status:
- NEW LISTING
- Beds:
- 5
- Lot size:
- 0.23 Acres
- Year built:
- 1927
- Baths:
- 5.00
- MLS#:
- NJMM2002580
- Subdivision:
- Neptune City
ADDITIONAL INFORMATION
ATTENTION! This 1927 built single-family residence sits on an approximately 10000 sqft lot with approximately 3352 sqft of living space. It includes a basement, enclosed porch, patio, shed, and yard. It will need repairs but has so much potential. Make it your own. Jump on this great deal before its gone! All buyers are responsible to confirm City, County, Zoning, Tax, and other records to their satisfaction before bidding. No inspection contingencies in contract. Absolutely no repairs before closing. This property is sold As-Is. This is a REO auction property. Visual Inspection is available.
- Type:
- Other
- Sq.Ft.:
- 2,245
- Status:
- NEW LISTING
- Beds:
- 2
- Lot size:
- 0.17 Acres
- Year built:
- 2001
- Baths:
- 2.00
- MLS#:
- 22415996
- Subdivision:
- Jumping Brook
ADDITIONAL INFORMATION
Welcome to your dream retirement oasis in the vibrant 55+ golf community of Jumping Brook in Neptune Township! This meticulously maintained 2-bedroom, 2-bathroom home offers an ideal blend of comfort, convenience, and leisure. Step inside to discover an inviting open-concept family room adorned with natural light streaming through large windows, accentuating the warmth of the gas fireplace. Adjacent is the spacious eat-in kitchen, perfect for culinary adventures and casual dining. The attached oversized two car garage leads into the mudroom/laundry room located right off the kitchen for added convenience. Entertain guests seamlessly in the combined living room and dining area, or retreat to the sunroom for moments of tranquility amidst lovely views of the lush surroundings. Need a quiet space to work or indulge in hobbies? The den/office provides the ideal solution. The primary suite exudes luxury with its tray ceiling, two walk-in closets, and a generously sized bathroom featuring a separate shower and a large soaking tub, promising relaxation after a long day. Enjoy comfort all year round with ceiling fans throughout, ensuring optimal airflow. Step outside to your private paver patio, surrounded by lovely landscaping, offering the perfect setting for al fresco dining or morning coffee in the fresh air. This home boasts a new roof, ensuring peace of mind for years to come. Additionally, residents have access to the community clubhouse, complete with exercise facilities, an outdoor heated swimming pool, tennis courts and bocce courts, fostering a vibrant social atmosphere. Conveniently located near the Marriott and Premium Outlets, as well as major highways, you'll have easy access to shopping, dining, and entertainment options. Plus, the handicap accessibility ensures comfort and convenience for all. Don't miss the opportunity to embrace maintenance-free living in this bright and sunny sanctuary, where every day feels like a vacation. Welcome to your new chapter at Jumping Brook!
- Type:
- Single Family
- Sq.Ft.:
- 1,458
- Status:
- NEW LISTING
- Beds:
- 3
- Lot size:
- 0.23 Acres
- Year built:
- 1961
- Baths:
- 2.00
- MLS#:
- 22415928
- Subdivision:
- Remsen Mills
ADDITIONAL INFORMATION
Located just steps to Shark River Park, this lovely 3 bedroom 1 1/2 bath split level has a great open floor plan that's perfect for entertaining. Beautiful updated kitchen with granite & marble counters, SS appliances and glass backsplash. The formal dining room has french doors leading to a private garden oasis with arbor, peach trees, gardens and patio. Relax in the family room or finish the basement for even more living space. Freshly painted & updates that include roof, HVAC & thermal windows. The half bath could be easily made into a full bath. Garage, underground sprinkler, security system, wood floors. This quiet neighborhood is close to the park, GSP Rt18 & a short drive to the beach
- Type:
- Single Family
- Sq.Ft.:
- 1,120
- Status:
- NEW LISTING
- Beds:
- 3
- Lot size:
- 0.22 Acres
- Year built:
- 1960
- Baths:
- 2.00
- MLS#:
- 22415702
ADDITIONAL INFORMATION
Welcome Home to this 3 BR, 2 bath Ranch situated on a large corner lot located in Neptune Township! Nothing to do but unpack! Walk into foyer with Birch engineered hardwood running throughout the kitchen, hallway & living room. Kitchen boasts 42'' white cabinets, SS Appliances & granite counter tops. Master BR & 2 addional BRs all with brand new netural carpeting. Bathrooms have designer tiled fixtures with the master having a rimless glass stall shower. Nice sized yard for entertaiing family & guests. One car garage with direct entry into kitchen! Close to major roadways, shopping and the Jersey Shore! This one won't last!
$489,000
56 Maywood Tinton Falls, NJ 07753
- Type:
- Condo
- Sq.Ft.:
- 1,521
- Status:
- NEW LISTING
- Beds:
- 3
- Lot size:
- 0.03 Acres
- Year built:
- 2004
- Baths:
- 3.00
- MLS#:
- 22415834
- Subdivision:
- Fox Chase
ADDITIONAL INFORMATION
WELCOME HOME to this spectacularly maintained townhome in desirable Fox Chase of Tinton Falls! Welcoming foyer leads to an open concept layout, accented by recessed lighting and ample natural light. Spacious family room opens to the dining area and kitchen. An additional dinette area backs to patio access to enjoy your outdoor space. Primary bedroom with vaulted ceiling provides a private, ensuite bath with glass shower, double vanity and soaking tub. Two additional bedrooms, hall bath and laundry area complete the upper level. Additional highlights include a direct entry garage and decorative millwork. Minutes to the Garden State Parkway, swift NYC commuter access, shopping, dining and the Shore. Seller can accommodate a quick closing.
Open House:
Sunday, 6/9 2:00-5:00PM
- Type:
- Condo
- Sq.Ft.:
- 1,521
- Status:
- NEW LISTING
- Beds:
- 2
- Lot size:
- 0.03 Acres
- Year built:
- 2003
- Baths:
- 3.00
- MLS#:
- 22415815
- Subdivision:
- Fox Chase
ADDITIONAL INFORMATION
Coming Soon. Showings begin on Friday 6//7. Welcome to your new home in the sought-after community of Fox Chase, Tinton Falls! This impeccably maintained 2-bedroom, 2.5-bath condo offers a perfect blend of comfort, style, and convenience. Enter into the spacious living room, where a cozy gas fireplace creates a warm and inviting atmosphere. The separate dining room provides an elegant space for meals and gatherings. The kitchen is a chef's dream with ample counter space, a pantry closet, and modern stainless steel appliances. Enjoy casual dining in the eating area, with easy access to the backyard patio through a set of sliding doors - perfect for outdoor entertaining. Upstairs, you'll find a thoughtfully designed layout. The laundry area is conveniently located between both bedrooms, adding to the home's practical appeal. Each bedroom boasts its own private bath, offering privacy and convenience. The master bedroom is a true retreat, featuring a walk-in closet, a separate sitting area, and an en suite bathroom with double sinks, a stand-up shower, and a luxurious jacuzzi tub. Additional features include a garage and a driveway with room for two cars, ensuring plenty of parking space. Living in Tinton Falls offers numerous benefits. This vibrant community is known for its excellent schools, beautiful parks, and close-knit atmosphere. You'll find a variety of shopping, dining, and recreational options nearby, along with easy access to major highways for commuting. Enjoy the best of both worlds - a peaceful suburban setting with the conveniences of city living just a short drive away. Don't miss the opportunity to make this stunning condo your new home.
- Type:
- Single Family
- Sq.Ft.:
- 1,672
- Status:
- NEW LISTING
- Beds:
- 4
- Lot size:
- 0.35 Acres
- Year built:
- 1954
- Baths:
- 2.00
- MLS#:
- 22415798
ADDITIONAL INFORMATION
*Coming soon! Showings begin 6/8* Welcome home! This fabulous ranch has endless charm and infinite possibilities. Well built and meticulously maintained for you to move right in and update at your own pace. Highlights include: huge porch with removable screens, fireplace in living room, wood floors, bonus sunroom off one bedroom, full basement complete with bathroom and kitchen, 5 year old roof, mature landscaping, 6 zone irrigation system, and detached garage sitting on an oversized corner lot. All this beauty conveniently located minutes away from beaches like Bradley and Avon, school, the hospital, GSP, 18, train stations, shopping, and more.
- Type:
- Condo
- Sq.Ft.:
- 1,520
- Status:
- NEW LISTING
- Beds:
- 3
- Lot size:
- 0.02 Acres
- Year built:
- 2002
- Baths:
- 3.00
- MLS#:
- 22415842
- Subdivision:
- Knox Hill
ADDITIONAL INFORMATION
Enjoy your Summer at the Shore!! KNOX HILL Sunny End Unit! 3 Bedrooms, 2.5 Baths. Main level open floor plan with slider to brand new deck. Spacious living room, kitchen, dining area. Large Master Bedroom with Bathroom suite. Bonus large basement, great for storage and/or workout area. Close to beaches, restaurants, Belmar Marina.
Open House:
Sunday, 6/9 12:00-3:00PM
- Type:
- Single Family
- Sq.Ft.:
- n/a
- Status:
- NEW LISTING
- Beds:
- 3
- Lot size:
- 0.15 Acres
- Year built:
- 1965
- Baths:
- 2.00
- MLS#:
- 22415801
ADDITIONAL INFORMATION
Have you been looking for a home in the idyllic Shark River Hills that is move-in ready? This home could be it - with the combination of hardwood floors, updated eat-in kitchen and bathrooms; thoughtfully designed built-ins and gas fireplace; all these features create a welcoming and functional living space. Kitchen features stainless steel appliances, ample cabinet space, and Bosch dishwasher. The finished basement family room, home office, and laundry areas add extra living and working space. There is a Trex deck on the rear of the home overlooking the kids' play area and the pretty yard, as well as a patio. The location with its proximity to local beaches, marinas, shopping, restaurants, and major commuting routes (33, 18, 195, The Parkway) make for a winning combination! Come and see this one today
- Type:
- Single Family
- Sq.Ft.:
- 1,800
- Status:
- NEW LISTING
- Beds:
- 6
- Lot size:
- 0.24 Acres
- Year built:
- 1940
- Baths:
- 3.00
- MLS#:
- 22415697
ADDITIONAL INFORMATION
This property features six bedrooms and three bathrooms, providing plenty of space for loved ones and guests when hosting. The spacious kitchen is perfect for preparing meals, there is a formal dining area and living room. Relax while reading a book on the balcony, barbecue on the patio in the large side yard during warmer weather, or gather around the fire pit in the cooler seasons. The house is a short drive from the boardwalk and beach, where you can spend many days lounging in the sand or taking a refreshing dip in the ocean. Plenty of local restaurants, shops, and attractions are also nearby. It is also conveniently located close to major highways and public transportation. Take advantage of the opportunity to own this home!
Open House:
Sunday, 6/9 1:00-3:00PM
- Type:
- Single Family
- Sq.Ft.:
- 1,878
- Status:
- NEW LISTING
- Beds:
- 4
- Lot size:
- 0.33 Acres
- Year built:
- 1950
- Baths:
- 2.00
- MLS#:
- 22415652
ADDITIONAL INFORMATION
Diamond in the rough! On a large lot. Near highways, shopping. The home need major TLC. Being sold AS IS. Buyer responsible for all city certifications and inspections. Perfect for an investor or 203k type loan. THIS IS A COMING SOON LISTING AND CAN NOT BE SHOWN UNTIL JUNE 8TH 2024
- Type:
- Condo
- Sq.Ft.:
- 1,534
- Status:
- NEW LISTING
- Beds:
- 3
- Lot size:
- 0.02 Acres
- Year built:
- 1989
- Baths:
- 3.00
- MLS#:
- 22415621
- Subdivision:
- South Pointe
ADDITIONAL INFORMATION
Desirable private community in Tinton Falls. Move in condition 3 bedroom, 2.5 bath end unit, featuring stainless steel appliances, large beautiful paver patio, conveniently located near GS Parkway, Route 18, hospitals, grocery stores and shopping malls. Many recent updates, this is a must see.
$345,000
1 Jockey Lane Tinton Falls, NJ 07753
- Type:
- Condo
- Sq.Ft.:
- 854
- Status:
- NEW LISTING
- Beds:
- 2
- Lot size:
- 0.01 Acres
- Year built:
- 1991
- Baths:
- 1.00
- MLS#:
- 22415605
- Subdivision:
- Fox Chase
ADDITIONAL INFORMATION
Ready to move in! Updated kitchen, new floors, freshly painted. Open concept. Dining room, kitchen living room. Sliders open to a porch. Custom closet system in the primary bedroom. Convenient to Parkway 35 and Rt. 18. YOU WONT BE DISAPPOINTED!
Open House:
Sunday, 6/9 11:00-1:00PM
- Type:
- Single Family
- Sq.Ft.:
- n/a
- Status:
- NEW LISTING
- Beds:
- 4
- Year built:
- 1960
- Baths:
- 2.00
- MLS#:
- 22415528
ADDITIONAL INFORMATION
This is a Coming Soon listing and cannot be shown until Friday, June 7th. This original home has been lovingly cared for by the same owners for over 50 years, ready for new owners to make it their very own. Located in a sought-after residential area, situated on a quiet street with sidewalks, this home is in walking distance to a playground and recreation fields. Another feature includes original hardwood flooring throughout majority of the 2nd floor, and a large Bonus / Family room downstairs. Additional highlights include a large fenced-in private yard, driveway, and expansive garage with a work bench and utility room. This house is being sold AS IS.
- Type:
- Single Family
- Sq.Ft.:
- 1,244
- Status:
- Active
- Beds:
- 3
- Year built:
- 1973
- Baths:
- 2.00
- MLS#:
- 22415260
ADDITIONAL INFORMATION
Step into this beautifully updated 3-bedroom, 2-bath ranch home that exudes modern comfort. Featuring a spacious kitchen with granite counters, 42'' cabinets, and tile backsplash. The home boasts crown molding, wide plank flooring, and updated bathrooms. Enjoy outdoor living with a fully fenced yard and sliders leading to a charming paver patio. A 2-car attached garage and proximity to shopping and beaches make this home perfect for commuters. Move-in ready and waiting for you!
- Type:
- Single Family
- Sq.Ft.:
- 10,227
- Status:
- Active
- Beds:
- 6
- Lot size:
- 0.23 Acres
- Baths:
- 2.00
- MLS#:
- 3904914
ADDITIONAL INFORMATION
This property features six bedrooms and three bathrooms, providing plenty of space for loved ones and guests when hosting. The spacious kitchen is perfect for preparing meals, there is a formal dining area and living room. Relax while reading a book on the balcony, barbecue on the patio in the large side yard during warmer weather, or gather around the fire pit in the cooler seasons. The house is a short drive from the boardwalk and beach, where you can spend many days lounging in the sand or taking a refreshing dip in the ocean. Plenty of local restaurants, shops, and attractions are also nearby. It is also conveniently located close to major highways and public transportation. Take advantage of the opportunity to own this home!
- Type:
- Single Family
- Sq.Ft.:
- 1,267
- Status:
- Active
- Beds:
- 3
- Lot size:
- 0.11 Acres
- Year built:
- 1927
- Baths:
- 1.00
- MLS#:
- 22415190
ADDITIONAL INFORMATION
Welcome Home! This beautifully renovated Craftsman-style home is located on the east side of Neptune City where strolling to the beach is a breeze! Offering modern amenities while maintaining its old-world charm! Key features include - 3 BR, 1BA, open floor plan, wood burning fireplace, private fenced yard leading to renovated converted 2 car garage, now a versatile recreation space, covered front porch for relaxing outdoors, corner property. Come see for yourself! Won't last!
Open House:
Sunday, 6/9 12:00-2:00PM
- Type:
- Single Family
- Sq.Ft.:
- 1,568
- Status:
- Active
- Beds:
- 3
- Year built:
- 1927
- Baths:
- 1.00
- MLS#:
- 22415089
ADDITIONAL INFORMATION
**Charming Craftsman Cape in Shark River Area** Step into this fabulous updated Craftsman Cape located in the sought-after Shark River Marina area, just a block from the inlet and less than a mile from the beach. Enjoy a short bike ride to Asbury Park, Bradley Beach, and Belmar. Relax on the front porch of this quaint and quiet street or walk a block to catch stunning sunsets at the Shark River inlet. This home features original hardwood floors throughout most of the house and southern exposure for all-day sunlight. The first floor boasts two bedrooms, with an optional third bedroom/den/office, an updated bath, and an airy kitchen. The second level features an additional large bedroom with wide-plank floors, four closets, and an open layout. Additional highlights include a fenced-in private yard, a driveway, and a two-car garage. This house blends character with contemporary details. Close to restaurants, parks, and transportation, it's ready to be your HOME. Come see it today!
- Type:
- Other
- Sq.Ft.:
- 2,122
- Status:
- Active
- Beds:
- 2
- Lot size:
- 0.16 Acres
- Year built:
- 2002
- Baths:
- 2.00
- MLS#:
- 22414828
- Subdivision:
- Jumping Brook
ADDITIONAL INFORMATION
First offering of this popular extended Cypress in the Villas at Jumping Brook. Upon entering the gracious entry hall you have that feeling of home. Spacious living room w/gas fireplace; formal dining room; eat in kitchen with granite counter sand stainless appliances. Cozy den with sliders to patio with retractable awning; primary suite has tray ceiling, Dual walk in closets and updated bath; guest bedroom and bath. Gleaming wood floors, 9 ft. ceilings, crown moldings, custom lighting and plantation shutters give a warm and inviting ambiance. Oversized 2 car garage. Community amenities include clubhouse w/gathering room,library, gym, card & billiard rooms. Pool, tennis and bocce for outdoor activities. Convenient to highways, shopping, restaurants and beautiful Jersey shore beaches.
- Type:
- Single Family
- Sq.Ft.:
- 1,660
- Status:
- Active
- Beds:
- 3
- Lot size:
- 0.09 Acres
- Year built:
- 1952
- Baths:
- 2.00
- MLS#:
- 22414683
- Subdivision:
- Hamilton Garden
ADDITIONAL INFORMATION
Location, Location! Lovely 3 Bed 2 Bath expanded Cape in desirable Hamilton Gardens is the hidden gem you've been searching for! Situated in a quiet neighborhood, yet close to GSPWY, NJ Rte 66 & 33, Tinton Falls Outlets, Shark River Park, and just 10 minutes to the Beach! This Cape features a charming covered front porch with curb appeal that gives way to a spacious, light and bright Dining room with elegant decorative molding and HW floors that shine, flowing seamlessly into the Living room. Sizable Living room features a big bay window, cozy wood burning stove, brick accent wall and trendy exposed beams, sure to impress! Spacious country Eat-in-Kitchen offers sleek SS Appliances, built-in center island, soaring skylight, upgraded counters, ample cabinet storage, and dinette space. Large first floor Bedroom can easily convert to 2, and Full Bath makes for accessible living. Upstairs, find the 2nd updated Full Bath with stall shower, 2nd Bedroom, and versatile Loft space- great for another Bedroom, Home Office, Den, etc! Storage closets, along with a Basement with crawl space add to the package. Plush, private Backyard features an original brick Patio, storage, mature cherry blossom tree and space for your own home garden! New Roof as of Feb 2022. All of this & so much more! Don't miss out!!

This information is being provided for Consumers’ personal, non-commercial use and may not be used for any purpose other than to identify prospective properties Consumers may be interested in Purchasing. Information deemed reliable but not guaranteed. Copyright © 2024 Garden State Multiple Listing Service, LLC. All rights reserved. Notice: The dissemination of listings on this website does not constitute the consent required by N.J.A.C. 11:5.6.1 (n) for the advertisement of listings exclusively for sale by another broker. Any such consent must be obtained in writing from the listing broker.

All information provided is deemed reliable but is not guaranteed and should be independently verified. Such information being provided is for consumers' personal, non-commercial use and may not be used for any purpose other than to identify prospective properties consumers may be interested in purchasing. Copyright 2024 Monmouth County MLS
© BRIGHT, All Rights Reserved - The data relating to real estate for sale on this website appears in part through the BRIGHT Internet Data Exchange program, a voluntary cooperative exchange of property listing data between licensed real estate brokerage firms in which Xome Inc. participates, and is provided by BRIGHT through a licensing agreement. Some real estate firms do not participate in IDX and their listings do not appear on this website. Some properties listed with participating firms do not appear on this website at the request of the seller. The information provided by this website is for the personal, non-commercial use of consumers and may not be used for any purpose other than to identify prospective properties consumers may be interested in purchasing. Some properties which appear for sale on this website may no longer be available because they are under contract, have Closed or are no longer being offered for sale. Home sale information is not to be construed as an appraisal and may not be used as such for any purpose. BRIGHT MLS is a provider of home sale information and has compiled content from various sources. Some properties represented may not have actually sold due to reporting errors.
Neptune Real Estate
The median home value in Neptune, NJ is $311,600. This is lower than the county median home value of $426,900. The national median home value is $219,700. The average price of homes sold in Neptune, NJ is $311,600. Approximately 55.93% of Neptune homes are owned, compared to 27.9% rented, while 16.17% are vacant. Neptune real estate listings include condos, townhomes, and single family homes for sale. Commercial properties are also available. If you see a property you’re interested in, contact a Neptune real estate agent to arrange a tour today!
Neptune, New Jersey 07753 has a population of 27,728. Neptune 07753 is less family-centric than the surrounding county with 23.22% of the households containing married families with children. The county average for households married with children is 34.28%.
The median household income in Neptune, New Jersey 07753 is $67,836. The median household income for the surrounding county is $91,807 compared to the national median of $57,652. The median age of people living in Neptune 07753 is 44.8 years.
Neptune Weather
The average high temperature in July is 82.7 degrees, with an average low temperature in January of 23.9 degrees. The average rainfall is approximately 47.7 inches per year, with 28.4 inches of snow per year.
