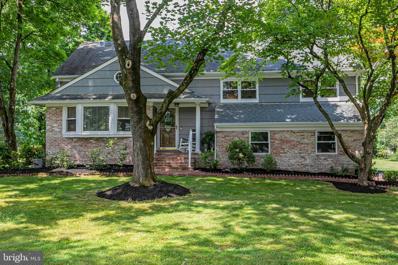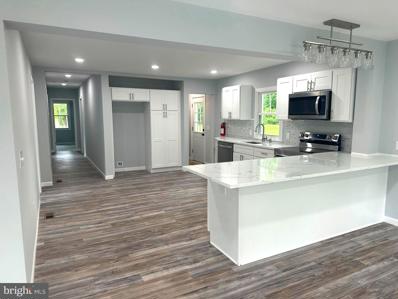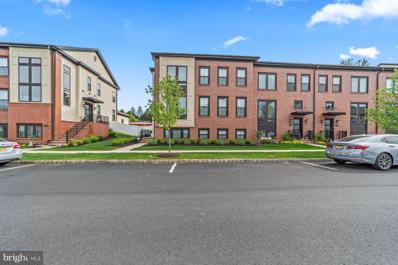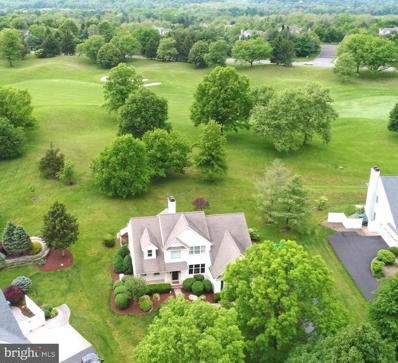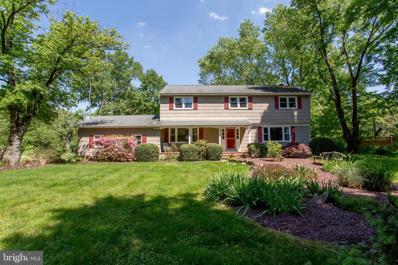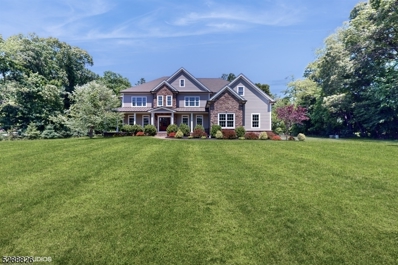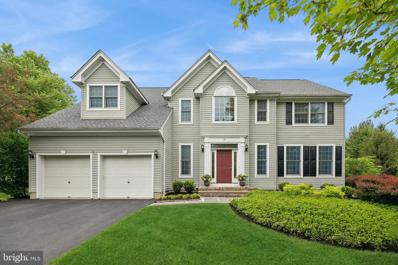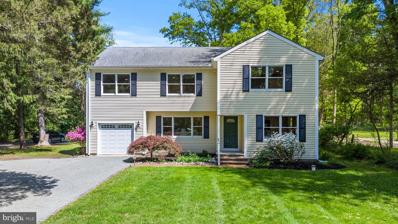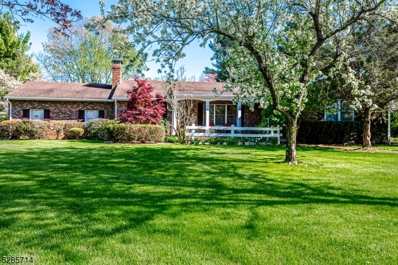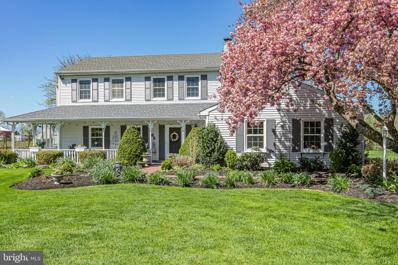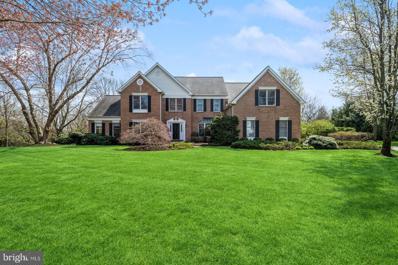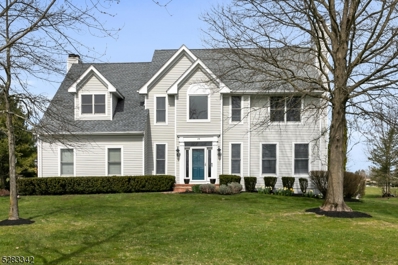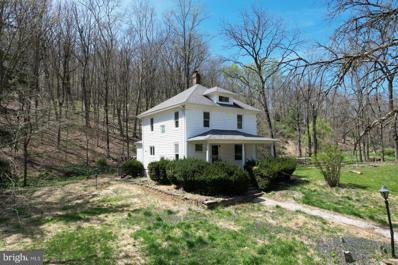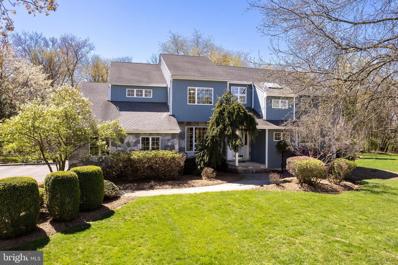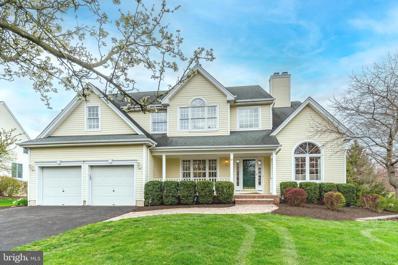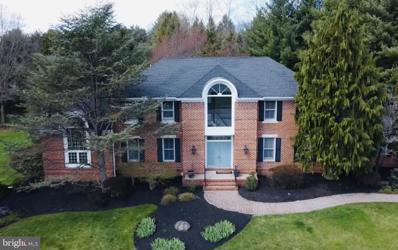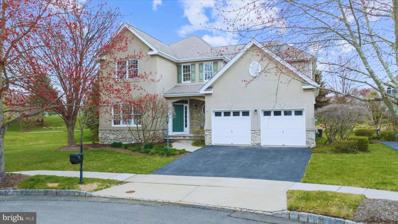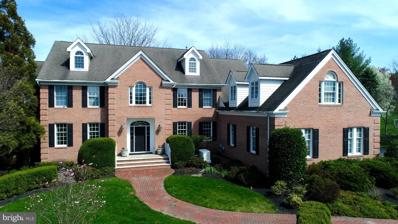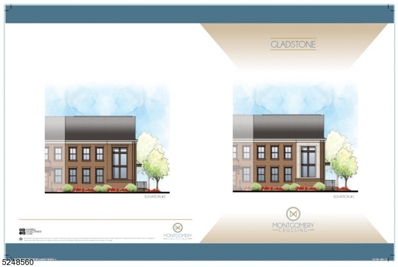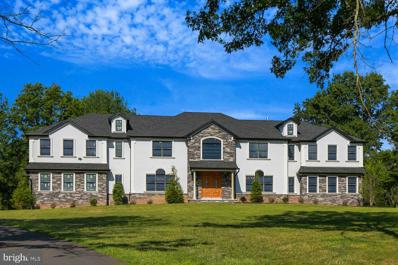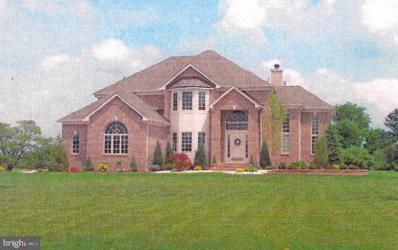Skillman NJ Homes for Sale
- Type:
- Single Family
- Sq.Ft.:
- n/a
- Status:
- NEW LISTING
- Beds:
- 4
- Lot size:
- 1.03 Acres
- Year built:
- 1960
- Baths:
- 3.00
- MLS#:
- NJSO2003334
- Subdivision:
- None Available
ADDITIONAL INFORMATION
This happy home is ready for the next owner and is in a prime location with numerous updates. A stylish floor plan playfully contrasts with this homeâs charming and laid-back country setting. Not out of character with its proximity to bustling Princeton, updates have co-mingled contemporary finishes while still retaining classic elements. Glossy floors and a granite breakfast bar highlight the open-concept design of the main level, and the renovated kitchen is sure to please. Step outside to a serene deck and huge level yard, and youâd never know so much is so close. Four bedrooms give homeowners lots of options for sleep and guest accommodation. The main suite has a beautiful new bathroom, a deep cedar closet, and one surprisingly large double closet. The second suite also has a bathroom, and thereâs an updated full bathroom in the hall. The septic was newly installed in 2016. The ground level opens to the backyard and can serve many uses, whether as a family room, home office, or gym â the choice is yours. Enjoy the track and tennis courts right across the street!
- Type:
- Single Family
- Sq.Ft.:
- 1,550
- Status:
- NEW LISTING
- Beds:
- 4
- Lot size:
- 0.52 Acres
- Year built:
- 1955
- Baths:
- 2.00
- MLS#:
- NJSO2003354
- Subdivision:
- None Available
ADDITIONAL INFORMATION
I had been ugly and neglected before I was adopted by folks from GBI. They cleaned me up, they washed me up, they pampered, babied me and turned my life around. Architecs gave me the whole new "roomset", while engineers made sure that my boundaries are set properly and respected going forward, while the township zoning board made sure that the owls are protected in my back woods. Plumbers, framers, hvac guys and electricians with surgical precision gave me all new guts. Montgomery township inspectors were a pleasure to work with while still making sure that the guts were up to new tough codes. Skincare team, took care of my looks. Siding, roofing and interior crews did wonders and literally took decades from my appearances. Few finishing touches will be aplied before I meet you, but hey, it will be worth it. :) For serious folks: Beautifully rehabbed gem in Montgomery twp. proudly done through GBI where quality, intergrity and ethics matter. House went through MAJOR renovations and boasts new septic, new roof, new windows, new insulation throughout, new drywall, new electric, new plumbing, new addition in the back, new floors, new siding, new bathrooms, new kitchen.... shall I countinue? Two lots have been consolidated into one, thus new address: 59 ZION WERTSVILLE RD. For curious minds architectual plans and lot plans will be provided upon offer acceptance. Listed with BRIGHT MLS. If outside Bright MLS, please set showings via ShowingTime or call the listing agent.
$1,078,000
47 E Hartwick Skillman, NJ 08558
- Type:
- Townhouse
- Sq.Ft.:
- 3,350
- Status:
- NEW LISTING
- Beds:
- 4
- Lot size:
- 0.11 Acres
- Year built:
- 2021
- Baths:
- 5.00
- MLS#:
- NJSO2003316
- Subdivision:
- Montgomery Crossing
ADDITIONAL INFORMATION
Step into the epitome of modern luxury at 47 E. Hartwick Drive, This exquisite end unit townhome boasts 4 bedrooms, a home office, and two car garage while nestled in the prestigious Montgomery Crossing community in Skillman. Spanning over 3,300 square feet of meticulously designed living space, this home, built in 2021, offers a seamless blend of elegance and functionality. As you enter, crisp white walls and highly durable luxury 6â wood laminate plank floors greet you, creating a bright and cohesive atmosphere throughout. The main level with its' open-concept layout effortlessly flows from the living room to the kitchen and dining room. At the heart of this space is a stunning waterfall center island, perfect for casual dining, food preparation, and entertaining. The kitchen is a chefâs dream, featuring top-of-the-line appliances, including a GE Cafe French door refrigerator, Bosch gas range and wall oven/microwave convection system, wine cooler, and a sunny breakfast area. A butler's pantry provides additional convenience, linking the kitchen to the dining room. The living room, illuminated by recessed lighting and abundant natural light from windows with two exposures, offers a warm and inviting space for relaxation. For those working from home, a private office tucked behind a French door provides a quiet retreat. A conveniently located powder room completes the main level. Upstairs, the spacious primary suite serves as a tranquil sanctuary with its tray ceiling, recessed lighting, and room for a sitting area. A private hallway leads to a fully customized walk-in closet and a luxurious primary bath featuring a dual sink vanity, large shower with seamless glass doors, and a separate water closet. The upper level also includes a second en suite bedroom, two additional bedrooms sharing a hall bath, and a laundry room. The lower level expands your living space with a family room adorned with an electric fireplace, a powder room, and versatile areas ideal for an exercise room, playroom, additional office, or hobby space. Outdoor living is equally impressive, with a deck off the breakfast room and living room, perfect for al fresco dining, and a fenced-in yard offering privacy and space for outdoor activities. This home also includes a two-car garage with EV charger, ensuring ample storage and parking. Extra value items/conveniences include Water Filter and Salt Based Water Softener System, CAT5 wiring for high-speed LAN internet throughout bedrooms and basement family room, and Alexa enabled smart light switches. Situated just two miles from Princeton and close to the vibrant shopping and dining options along Route 206, Montgomery Crossing offers a prime location within the highly acclaimed Montgomery Township School District. Experience the best in modern living at 47 E. Hartwick Drive, where every detail has been thoughtfully crafted to create a home of unparalleled elegance and comfort.
$995,000
8 Colonial Court Skillman, NJ 08558
- Type:
- Single Family
- Sq.Ft.:
- 2,648
- Status:
- Active
- Beds:
- 3
- Lot size:
- 0.5 Acres
- Year built:
- 1996
- Baths:
- 3.00
- MLS#:
- NJSO2003300
- Subdivision:
- Cherry Valley Cc
ADDITIONAL INFORMATION
Nestled within Cherry Valley's coveted enclave, this stunning property boasts a prime setting on a premium lot backing to the 6th fairway and open space offering panoramic views. A beautifully landscaped front walkway guides you to a covered front porch where the allure of rocking chairs or cozy seating invites you to linger and savor the serenity of a quiet cul-de-sac. Soaring ceilings, tall windows and hardwood floors accentuate the home's spaciousness and elegance, while transitional architectural nuances effortlessly accommodate both traditional and contemporary decor styles. Upon entering, a spacious two-story foyer welcomes you with open views above, bordered on either side by a formal living room with a soaring 18' ceiling and a formal dining room. A vaulted ceiling family room features a set of sliding glass doors that open directly to the deck, while a double-sided fireplace has a shared view with the breakfast room and kitchen. The kitchen has a new stainless steel cooktop and features a center island, granite counters and an elegant iridescent, glass mosaic tile backsplash. A french door from the breakfast room opens to the deck with retractable awning for easy alfresco dining. The main level primary suite (allows for aging in place) boasts a cathedral ceiling, with yours/mine walk-in closets and a spacious primary bathroom with dual sinks, soaking tub and separate shower. The upper level offers two spacious bedrooms that share a bath with dual sinks as well as a generous walk-in storage closet that could offer the potential for additional living space. The meticulously finished lower level boasts new flooring adorned with a custom built-in desk and floor-to-ceiling bookcases. This level features a spacious recreation room, a private media room, an office area, a gym, a small kitchenette and ample unfinished storage space. Walking distance to the (optional) clubhouse for drinks and dining, as well as pool, golf and tennis privileges. Highly ranked Montgomery public schools and close proximity to many private schools, commuter corridors and the town of Princeton. Cherry Valley is a neighborhood of predominantly million-dollar plus residences, it is quite uncommon to find a home below that price point, don't miss this opportunity!
- Type:
- Single Family
- Sq.Ft.:
- 2,510
- Status:
- Active
- Beds:
- 4
- Lot size:
- 1.43 Acres
- Year built:
- 1963
- Baths:
- 3.00
- MLS#:
- NJSO2003310
- Subdivision:
- None Available
ADDITIONAL INFORMATION
Welcome to 45 Burnt Hill Road, a stunning property located in the highly desirable Skillman, NJ. This beautiful home is set in the heart of the prestigious Montgomery Township School District, known for its excellent education and vibrant community. As you approach this charming residence, you are greeted by meticulously maintained landscaping that adds a touch of elegance to the exterior. Step inside to discover a spacious living area that seamlessly combines comfort and style, perfect for both everyday living and entertaining guests. This home features four generously sized bedrooms, offering ample space for family and guests alike. With two full bathrooms and one half bath, convenience is never compromised, providing ease and comfort for everyone. The true highlight of this property is the breathtaking backyard. Imagine relaxing in your private oasis, surrounded by lush landscaping and serene natural beauty. Whether you're hosting a summer barbecue, gardening, or simply unwinding after a long day, this backyard offers endless possibilities for outdoor enjoyment. Located in an amazing neighborhood, 45 Burnt Hill Road offers both tranquility and convenience. Enjoy the best of both worlds with peaceful surroundings and easy access to local amenities, parks, and shopping centers. Brand new furnace, heat pump, air conditioner, and water heater as of 2024. Donât miss the opportunity to make this exquisite property your new home. Experience the perfect blend of luxury, comfort, and an unbeatable location at 45 Burnt Hill Road in Skillman, NJ.
$1,950,000
268 Sunset Rd Skillman, NJ 08558
- Type:
- Single Family
- Sq.Ft.:
- 4,746
- Status:
- Active
- Beds:
- 5
- Lot size:
- 4.34 Acres
- Baths:
- 4.10
- MLS#:
- 3903072
ADDITIONAL INFORMATION
Come see this beautiful custom built house sitting on over 4 acres of land. This home is close to all Blue Ribbon Montgomery schools. Inside is an open concept first floor with an in-law suite. It boasts a gorgeous eat-in kitchen with a big center island and quartz countertops along with a 6-burner stove and instant hot water. Second level has a Princess suite as well as 2 large bedrooms with a jack and jill. High ceilings throughout the home with the second level hallway overlooking the living room which houses a gas fireplace. The backyard is waiting to be customized, comes with a large trex deck, and plenty of space for a pool or tennis/basketball court.
$1,075,000
14 Avalon Lakes Court Skillman, NJ 08558
- Type:
- Single Family
- Sq.Ft.:
- 2,688
- Status:
- Active
- Beds:
- 4
- Lot size:
- 0.51 Acres
- Year built:
- 1998
- Baths:
- 3.00
- MLS#:
- NJSO2003294
- Subdivision:
- Cherry Valley Cc
ADDITIONAL INFORMATION
Imagine waking up every day to the tranquility and elegance of 14 Avalon Lakes Court, a gem nestled on a picturesque corner lot in prestigious Cherry Valley Country Club. Manicured landscaping and a spacious Trex deck set the stage for delightful outdoor moments and effortless indoor/outdoor entertaining. Step inside to discover a main floor that perfectly balances open-concept living with thoughtful design. The kitchen, a culinary masterpiece, boasts beveled edge granite countertops, a Viking stove, and a center island with ample storage and seating. A sunny breakfast area, bathed in natural light from sliding glass doors, offers serene views of the treed backyardâan idyllic backdrop for your morning coffee. The family room, anchored by a cozy fireplace and complemented by a ceiling fan, ensures comfort no matter the season. This level also includes a versatile first-floor office, a charming powder room with beadboard detailing, and a functional mudroom that leads to the two-car garage for everyday convenience. Upstairs, retreat to the primary bedroom, which enjoys its own private wing behind a double-door entry. This sanctuary features a walk-in closet conveniently located adjacent to the laundry room and a spacious en suite bath with dual sink vanity, soaking tub and separate shower. Three additional well-appointed bedrooms share a hall bath. The finished basement provides an additional recreation room, while the generously sized yard offers plenty of room for outdoor recreation, making it an ideal setting for both relaxation and play. Situated within the highly acclaimed Montgomery Township School District and close to some of the area's finest private schools, this home is also just a short drive away from vibrant downtown Princeton and Princeton University, offering a wealth of cultural, shopping, and dining experiences. At 14 Avalon Lakes Court, every detail has been thoughtfully designed to allow you to create the lifestyle you deserve.
$850,000
303 Opossum Road Skillman, NJ 08558
- Type:
- Single Family
- Sq.Ft.:
- 2,971
- Status:
- Active
- Beds:
- 5
- Lot size:
- 0.94 Acres
- Year built:
- 2013
- Baths:
- 3.00
- MLS#:
- NJSO2003284
- Subdivision:
- Skillman
ADDITIONAL INFORMATION
Welcome home to your own personal retreat from the daily grind. Nestled on a historic street in scenic Skillman, NJ, this center hall colonial has everything you're looking for and more. Minutes from shopping, schools, and restaurants. Completely rebuilt from the ground up in 2013 it has all the modern amenities from today's home buyers. HUGE bedrooms, 3 Full baths, walk in closet, flex space on 1st floor can be used as a bedroom, family room, or play area, tall ceilings, deck, huge backyard, BRAND NEW hardwood floors, neutral colors, NEW LED RECESSED LIGHTS and tons of natural light from energy efficient windows. Basement has a well walk out. Showings start with Twilight Open House Tuesday 5/14 at 6pm-8pm
$720,000
53 Platz Dr Skillman, NJ 08558
- Type:
- Single Family
- Sq.Ft.:
- n/a
- Status:
- Active
- Beds:
- 3
- Lot size:
- 1.23 Acres
- Baths:
- 2.10
- MLS#:
- 3900023
ADDITIONAL INFORMATION
IMMACULATE best describes this gorgeously 3 Bedroom, 2.5 bath ranch nested in the desired area of Skillman / Montgomery Township and features hardwood flooring, formal living and dining rooms, and a spacious family room w/ fireplace and sliding doors leading to the deck, oversized driveway, and 2-car garage. Beautiful deck provides a peaceful space to relax and gaze upon the beautifully landscaped backyard. A full basement with high ceilings offers ample recreational space and storage options, ready to be personalized to suit your needs. This great home is conveniently located close to top-rated Montgomery schools. Approx. 7 miles away from the quaint downtown Princeton; home of a vibrant dining scene, cafes, bistros and shops. This home is truly amazing, and you must see it to appreciate it.
$750,000
82 Hollow Road Skillman, NJ 08558
- Type:
- Single Family
- Sq.Ft.:
- n/a
- Status:
- Active
- Beds:
- 4
- Lot size:
- 1.08 Acres
- Year built:
- 1985
- Baths:
- 3.00
- MLS#:
- NJSO2003244
- Subdivision:
- None Available
ADDITIONAL INFORMATION
Offering a picturesque blend of countryside allure and modern comfort and set against the serene backdrop of a neighboring farm, this home welcomes with unobstructed views and stunning sunsets. If you have a penchant for gardening, this is a veritable oasis, complete with raised bed planters surrounded by deer fencing. With its seamless fusion of indoor-outdoor living, thereâs a wraparound porch that connects to a screened porch and the dining room, providing the perfect setting for entertaining. A large terrace with a fire pit runs across the back of the house showing off Sourland and sunset vistas. The interior is enveloped in farmhouse flavor with shiplap accents on the kitchen island and a separate breakfast bar and in the rustic beamed family room. In addition to formal and informal living spaces, thereâs a versatile bonus room with its own entrance, providing options for a studio, workout space, or a cozy retreat. The thoughtfully designed laundry room has a double sink and folding station, ensuring chores are catered to with ease. A walk-in pantry closet and a powder room round out the first floor. Upstairs, both the home office with closet and all bedrooms have plush new carpeting. In the main suite, the two-room bathroom separates the sink from the commode and the shower. Attractive tilework and wainscot provide a spa-like ambiance. The hall bathroom has also been updated. With fresh paint in almost every room, this home is pristine, neutral, and inviting.
$1,350,000
67 Westbury Court Skillman, NJ 08558
- Type:
- Single Family
- Sq.Ft.:
- 3,840
- Status:
- Active
- Beds:
- 5
- Lot size:
- 1 Acres
- Year built:
- 1996
- Baths:
- 4.00
- MLS#:
- NJSO2003222
- Subdivision:
- Montgomery Oaks
ADDITIONAL INFORMATION
Welcome to this beautiful colonial home located at the end of a cul-de-sac in Skillman! This home has it all beautiful features, choice location, stunning backyard and pool, magnificent views, screened in porch, first floor in-law suite, expanded primary suite, work at home office & more! Walk into the spacious foyer and the 2 -story hallway is flanked by formal living and dining room. Beyond is the gourmet kitchen complete with stainless appliances, granite counter tops, and extra pantry space that overlooks the the 2-story family room with custom built-ins and fireplace, circle top windows and door to screened in porch. The kitchen also features a sunny atrium sitting area beyond the kitchen dining table. Delightful to enjoy your morning coffee or simply relax with your favorite book. The first floor also features an in-law suite complete with bedroom, private sitting room and ensuite full bath. There is an office, perfect for work-from-home full time or occasional work. Upstairs the Primary Bedroom has 3 walk in closets, a sitting room with built-ins, large primary bath ensuite and another studio room currently used as an exercise room. (This room could also serve as a sequestered office if privacy is the utmost concern). Three ample size bedrooms complete the second floor. The beauty of the location of this home cannot be missed the end of a cul-de-sac, located within walking distance of Montgomery Twp schools, and a magnificent view of preserved land. There is beautiful in-ground pool for endless spring/summer delight. There are beautiful features throughout the home... hardwood floors, newer carpets, extensive built-ins and skylights. The care that the owner has taken with this home is evident...full home gas generator, newer roof, leaf guard gutters & more. This is simply not to be missed!
$1,050,000
19 Spyglass Rd Skillman, NJ 08558
- Type:
- Single Family
- Sq.Ft.:
- 2,672
- Status:
- Active
- Beds:
- 4
- Lot size:
- 0.52 Acres
- Baths:
- 2.10
- MLS#:
- 3897786
- Subdivision:
- Cherry Valley Country Club
ADDITIONAL INFORMATION
Nestled within the prestigious Cherry Valley Country Club community, 19 Spyglass Road offers a wonderful blend of elegance and modern upgrades. You're greeted by meticulously maintained landscaping and a charming paver stone walkway. The home's facade has been recently enhanced with new siding and a new roof, ensuring both style and durability. Step inside to freshly painted walls and gleaming hardwood floors. The spacious, light-filled family room, highlighted by one of the home's cozy fireplaces, features sliding glass doors with transoms that not only bathe the space in natural light but also provide scenic views and access to the expansive two-tiered deck and paver patio. The kitchen, a culinary dream with its stainless steel appliances, lustrous granite countertops, antiqued white cabinetry, and a generously sized center island offers ample storage and seating. Upstairs, the luxurious primary suite awaits, complete with a tray ceiling and an elegantly updated master bath featuring a soaking tub, separate shower, chic pendant lighting, and dual sinks set in granite countertops. Three additional bedrooms, each with bespoke closet systems, along with a dual sink vanity hall bath, complete the second level. The full finished basement adds a substantial extra dimension to this already impressive home, providing versatile space for entertainment, hobbies, or relaxation.
$498,000
318 Hollow Road Skillman, NJ 08558
- Type:
- Single Family
- Sq.Ft.:
- 1,526
- Status:
- Active
- Beds:
- 4
- Lot size:
- 2.5 Acres
- Year built:
- 1900
- Baths:
- 2.00
- MLS#:
- NJSO2003206
- Subdivision:
- Skillman
ADDITIONAL INFORMATION
Experience the epitome of luxury living in the highly-desirable Montgomery Township! This historic gem awaits its grand transformation. Originally built in 1910, this 4-bedroom, 1.5-bathroom home has been meticulously gutted and is now available for your custom finishing. Situated on a sprawling 2.5-acre lot, this property offers endless possibilities. With a high ARV (after repair value), this is a rare opportunity to create your dream estate in a wooded wonderland. Take advantage of the virtual tour to envision the stunning potential of this magnificent property.
$1,050,000
8 Fieldstone Road Skillman, NJ 08558
- Type:
- Single Family
- Sq.Ft.:
- n/a
- Status:
- Active
- Beds:
- 4
- Lot size:
- 1.2 Acres
- Year built:
- 1992
- Baths:
- 4.00
- MLS#:
- NJSO2003150
- Subdivision:
- None Available
ADDITIONAL INFORMATION
Step into sheer modern comfort in this gorgeous Skillman home, set upon a cul-de-sac in a neighborhood of luxurious houses. Everything was considered when renovating and customizing it. The kitchen and two full and two half bathrooms are beautifully presented, many of the wood floors have been refinished into a pale blonde thatâs so aesthetically pleasing, and the basement is finished with a bar, games/media room, a half bath, and a home gym. Invite guests to swim in the shimmering backyard pool and then relax together on the covered deck with a ceiling fan to keep the summer breeze circulating. The kitchen makes serving a crowd an easy task thanks to a pro-style range, a beverage fridge, and a sparkling center island to spread out and serve. Adjoined by a casual dining area and the family room with a volume ceiling, a wall of bookshelves, and a fireplace, everyone will feel right at home. A glass door opens into the living room, connecting these two rooms with ease while the dining room is just the right size to host all kinds of celebrations. The laundry was moved to the second floor to its own designated room, opening the mudroom up for extra storage or a second refrigerator. A home office is tucked away to get some work done. Upstairs, the main suiteâs updated bathroom features a big, soothing soaking tub and a frameless glass shower. The other three bedrooms, the laundry room, and a hall bath are all generously proportioned. Every custom detail of this home is impressive, from high ceilings to hand-picked tiling to accent moldings and coffered ceilings. Centrally located in Montgomery Township and close to downtown Princeton, this home is a true gem!
$1,165,000
2 Moselem Springs Court Skillman, NJ 08558
- Type:
- Single Family
- Sq.Ft.:
- n/a
- Status:
- Active
- Beds:
- 4
- Lot size:
- 0.39 Acres
- Year built:
- 1998
- Baths:
- 4.00
- MLS#:
- NJSO2003178
- Subdivision:
- Cherry Valley
ADDITIONAL INFORMATION
In Cherry Valley, this sundrenched home is pure understated elegance, with the main level showcasing lustrous wood flooring and soaring ceilings in the living room and family room. A two-sided gas fireplace shared between the living and family rooms casts a warm glow upon the open floor plan. Featuring quartz countertops and modern amenities, the kitchen has a casual dining area with access to a raised deck through sliding doors, one of two outdoor spaces. Steps lead down to a large paver patio with a gas line for the grill, creating a fantastic outdoor party venue. A secluded home office offers a place to get some work done, with a powder room and a laundry room nearby. Enjoy celebrations with grace and ease in the dining room, marking life milestones or relishing everyday moments. The crown jewel is the daylight-flooded finished basement that completely transcends the conventional notion of basement living. Awash in sunlight streaming through large windows, it vastly extends the square footage of this home. A convenient half bathroom and a home gym add to the functionality. On the second floor, find a calming sanctuary in the main suite with a five-star bathroom and both double and walk-in closets. The second bedroom has a huge, handy walk-in closet. All three ancillary bedrooms share an up-to-date hall bathroom and there are fans in all four bedrooms. The home is cooled with a high-efficiency Puron AC system.
$1,190,000
43 Red Fox Court Skillman, NJ 08558
- Type:
- Single Family
- Sq.Ft.:
- n/a
- Status:
- Active
- Beds:
- 4
- Lot size:
- 1.6 Acres
- Year built:
- 1992
- Baths:
- 3.00
- MLS#:
- NJSO2003122
- Subdivision:
- None Available
ADDITIONAL INFORMATION
On a cul-de-sac surrounded by exquisite homes, this home has been reconfigured and renovated to offer an upscale living experience that is perfect for entertaining. The living room and family room were opened to create a fantastic great room where a coffered ceiling and wood-burning fireplace provide an atmosphere of warmth and elegance. Enjoy a nightcap from the wet bar and your favorite television show from the built-in media display, or unwind in the adjacent library/home office, a tranquil space that opens onto an intimate deck. Indulge your culinary talents in the gourmet kitchen, where high-end appliances, including a Viking range and Sub-zero fridge, stand ready to elevate your creations. Adjacent, the breakfast room has its own inviting ambiance, offering the perfect spot to start your day with a view of the serene backyard. Venture outside to the sprawling patio, where a summer kitchen awaits with a built-in grill establishing an outdoor party space complete with a fire pit. Upstairs, the main suite indulges with its spacious layout, an en-suite bathroom, and multiple closets for storage. The other three bedrooms enjoy the use of an updated bathroom. With public water and gas cooking, this home ensures comfort and convenience for its next lucky owners!
$835,000
11 Valencia Court Skillman, NJ 08558
- Type:
- Single Family
- Sq.Ft.:
- 3,028
- Status:
- Active
- Beds:
- 3
- Lot size:
- 0.27 Acres
- Year built:
- 1999
- Baths:
- 3.00
- MLS#:
- NJSO2003078
- Subdivision:
- Clubside@Cvcc
ADDITIONAL INFORMATION
Cherish Luxurious Living in Clubside at Cherry Valley - A Premier 55+ Community. Rediscover sophistication with the elegant Portofino II model, newly available in the esteemed Clubside at Cherry Valley, a sought-after 55+ Active Adult Community. Perfectly designed for stylish downsizing, this expansive home boasts 3,028 sq ft of smartly designed space across a two-level, open-concept floor plan. Settle into the comfort of the main level primary suite featuring dual walk-in closets and pristine wood flooring, offering both luxury and privacy. Nestled on a premium lot within a tranquil cul-de-sac, this home is a prime example of an upscale, low-maintenance lifestyle. Step into the brand-new eat-in kitchen, a haven for culinary enthusiasts, equipped with sleek quartz countertops, timeless white cabinetry, a chic subway tile backsplash, and state-of-the-art stainless steel appliances. The spaciousness continues into the stunning double-height vaulted family room, complete with a cozy gas fireplace, and extends to the elegant dining and living rooms, perfect for hosting gatherings. Convenient main level amenities include a laundry room and powder room. The upper level introduces an expansive loft, two additional bedrooms, a full bathroom with tub/shower, and a versatile home office/study, adapting to all your lifestyle needs. Additional features include a large unfinished basement for extensive storage, a two-car garage, and hardwood floors throughout the main level. The interior has been freshly updated in neutral tones, emphasizing both style and comfort. Located in a serene section of the community, this home not only promises a sophisticated lifestyle but also a peaceful retreat. Access to the Cherry Valley Clubhouse comes with an additional golf, tennis, and pool membership fee. Conveniently close to Princeton, major roads, medical facilities, and shopping, this home perfectly blends community connectivity with peaceful living. Note: Estate Sale - home being sold AS-IS, including fireplace/chimney.
$1,825,000
66 High Ridge Road Skillman, NJ 08558
- Type:
- Single Family
- Sq.Ft.:
- 5,216
- Status:
- Active
- Beds:
- 5
- Lot size:
- 2 Acres
- Year built:
- 2001
- Baths:
- 6.00
- MLS#:
- NJSO2002972
- Subdivision:
- High Ridge
ADDITIONAL INFORMATION
Back on the market with a brand new deck overlooking the pool and hot tub! Meticulously manicured two acres, this stately colonial offers an unparalleled blend of timeless elegance inside with the allure of resort-style living outside. Step inside to discover a haven of sophistication, where tall ceilings and gleaming hardwood floors create an ambiance of refined grandeur. The first level offers gracious size formal rooms, a vaulted great room for large gatherings with a gas fireplace flanked by floor-to-ceiling windows, the adjacent kitchen has a floating island that takes center stage, offering ample room for meal preparation, casual dining and socializing alike. The kitchen's perimeter has floor and wall cabinets providing plenty of storage for cookware, pantry items and kitchen essentials. Sleek stainless steel appliances elevate the cooking experience, while the adjacent breakfast room has a view out the sliding glass doors of the deck and pool beyond. A fifth bedroom ensuite with a second gas fireplace, walk-in closet and custom built-in bookcases offers privacy for guests and family. At the opposite end of the home, a side entrance from the driveway opens to a mudroom with separate laundry room, a powder room and access to the three car side-entry garage ,while a back staircase makes for easy mid-night snacking. The back stairs lead to a bonus room (currently being used as a bedroom), which is ideal for a playroom, home office or any other possibilities for relaxation or productivity. A primary suite has a sitting room, dual walk-in closets, primary bathroom with a separate water closet and bidet. Two more bedrooms share a hall bathroom and the fourth bedroom is an en suite with a walk-in closet. The lower level of this remarkable residence is thoughtfully designed for entertainment and well-being. The finished space includes a gym for maintaining an active lifestyle, a second great room for smaller family gatherings, dedicated play space for children and a sauna room with a full bath for relaxing and rejuvenating, unfinished space is available for storage. Outside the new deck beckons for BBQ's, while the crystal clear waters of the gunite pool and surrounding landscaping will make hosting poolside gatherings memorable. Conveniently located within a coveted neighborhood of large lots, known for its custom built homes and exceptional Montgomery Schools. Just ten minutes to the University town of Princeton where shopping, theater, dining, cafes and ice cream shops are ready to entertain you.
$950,000
8 Juniper St Skillman, NJ 08558
- Type:
- Condo
- Sq.Ft.:
- 2,944
- Status:
- Active
- Beds:
- 4
- Lot size:
- 0.11 Acres
- Baths:
- 3.10
- MLS#:
- 3867960
- Subdivision:
- Montgomery Crossing
ADDITIONAL INFORMATION
New Construction - not yet built. Delivery June 2024, 8 Juniper St. is a spacious end unit townhome with a classic brick exterior, and large windows located in Montgomery Crossing. This four-bedroom, three-and-a-half-bath home offers a generous 2,944 square feet of living space, featuring the Gladstone model with an unfinished basement. The open floor plan welcomes you with a west-facing entrance that floods the living areas with natural light. Convenient rear entry leads to a two-car garage for secure parking. Upstairs, you'll find a primary suite with its own en-suite bathroom, providing a private retreat. There is also a princess suite with an attached bath, as well as two additional bedrooms, ensuring ample space for all. The open kitchen boasts stainless steel appliances and elegant quartz countertops, large center island, making it a delightful space for cooking and entertaining. Situated on a quiet street, 8 Juniper St. offers a peaceful setting, and its location across from a park provides a serene view and a convenient place for outdoor activities. This townhome is a well-appointed and spacious residence, perfect for comfortable living in a tranquil neighborhood setting.
$2,275,000
30 Planters Row Skillman, NJ 08558
- Type:
- Single Family
- Sq.Ft.:
- 10,053
- Status:
- Active
- Beds:
- 5
- Lot size:
- 3.05 Acres
- Year built:
- 2023
- Baths:
- 6.00
- MLS#:
- NJSO2002652
- Subdivision:
- None Available
ADDITIONAL INFORMATION
A spacious three acres of land on a quiet cul de sac street in the shadow of Bedens Brook Country Club provides a bucolic backdrop for a newly constructed custom home of over 7000 square feet, with an additional 3200 square foot finished basement. A long driveway leads to the three-car garage with carriage style garage doors, and a paving stone walkway leading to the porticoed front entrance. The impressive two-story foyer with a tray ceiling and box panel molding is illuminated by recessed lighting, a two-tier candelabra-inspired chandelier and a roundtop picture window above the oversized double entry doors, while a sweeping staircase with wrought iron balusters leads to the second level. The formal dining room and living room lie to either side of the foyer. Hardwood floors flow seamlessly throughout the home, with inlaid borders providing definition to each room without impeding the open access between rooms. Coffered ceilings, picture frame molding, designer light fixtures and palladian windows create a fittingly formal feel to both the dining and living room, while the open concept allows for scalability in entertaining. A gas fireplace in the living room adds a focal point to the room. The open concept kitchen, breakfast room and family room are grand in scale and rich in character. The kitchen offers a plethora of cabinet space, all in crisp white, with under-cabinet lighting and lighted glass-front cabinets to showcase your favorite tableware and serving pieces. A granite waterfall center island adds beauty and functionality, as well as the best seats in the house and a fabulous serving area for informal entertaining. Stainless steel appliances include a double wall oven, range, dishwasher and drawer microwave. A butlerâs pantry bridges the kitchen and dining room. Accommodate a crowd in the roomy breakfast room, and let the party spill outdoors through French doors that lead from the breakfast room to a back porch that steps down to a paver patio and the backyard. The two-story family room has a double tray ceiling and two rows of windows to add natural light to the recessed lighting and candelabra-inspired ceiling fixture. The north wing hosts an office with a fireplace and triple tray ceiling across from a powder room, and a gracious guest suite with a sitting area and a luxurious en suite bath. Access the second level from the main staircase or a back staircase located between the mudroom and the kitchen. Second level accommodations include the grand primary suite behind double doors, a princess suite, two bedrooms sharing a Jack-and-Jill bath, the laundry room, a meditation room, and a lounge area that overlooks the family room below. The primary suite has two walk-in closets with custom organizers and wall-mounted full-length mirrors, a fireplace, sitting room, sumptuous bath and a balcony with views of mature trees and green lawns. The primary bath is a work of art, with marble floors and marble half-walls, a double sink vanity, soaking tub, oversized shower with body jets and a hand-held shower head, and a water closet with an additional sink. Additional recreation space in the basement includes a wet bar with microwave and wine fridge, an exercise room, a screening area with a projector, and a full bath. Be the first to experience this extraordinarily well thought out and meticulously crafted luxury new construction, where every detail has been curated for an elevated lifestyle.
$1,500,000
59 Springhill Rd Skillman, NJ 08558
- Type:
- Single Family
- Sq.Ft.:
- 3,414
- Status:
- Active
- Beds:
- 4
- Lot size:
- 5.69 Acres
- Baths:
- 4.00
- MLS#:
- NJSO2002358
- Subdivision:
- Spring Hill Rd
ADDITIONAL INFORMATION
Build your Dream Home! Magnificent 4 Beds, 3.5 Bath Custom COLONIAL home to be built on a large flat lot with over 3,414+ sf of living space. This stunning property offers a perfect blend of luxury, comfort, convenience, and privacy, with plenty of room for a great size pool and cabana. As you enter the home, you are greeted by a 2-story foyer with Palladium Windows. The First floor features a formal Dining Room, Family Room with gas fireplace, gourmet Kitchen w separate dining area, custom cabinetry, large center island, stainless steel appliances, a spacious Library/Den with 12ft ceiling and Powder Room completes the first floor. The second floor of the home offers 4 Bedrooms including Primary Suite with double door entry, a spa-like Bath & huge walk-in closet, another Bedroom ensuite with a full Bath, along with two additional bedrooms sharing a full Bath and Laundry complete the second floor. Situated in a prime location, close to top-rated schools, shopping centers, and dining destinations. 10 Year Builder Warranty. Image/description of the Hawthorne Model. Floor plans and pictures are for illustration purposes only and may reflect items which are optional extras. Room dimensions and sizes are subject to change. Construction will commence only when buyer is identified. This will not be built as a spec house.
© BRIGHT, All Rights Reserved - The data relating to real estate for sale on this website appears in part through the BRIGHT Internet Data Exchange program, a voluntary cooperative exchange of property listing data between licensed real estate brokerage firms in which Xome Inc. participates, and is provided by BRIGHT through a licensing agreement. Some real estate firms do not participate in IDX and their listings do not appear on this website. Some properties listed with participating firms do not appear on this website at the request of the seller. The information provided by this website is for the personal, non-commercial use of consumers and may not be used for any purpose other than to identify prospective properties consumers may be interested in purchasing. Some properties which appear for sale on this website may no longer be available because they are under contract, have Closed or are no longer being offered for sale. Home sale information is not to be construed as an appraisal and may not be used as such for any purpose. BRIGHT MLS is a provider of home sale information and has compiled content from various sources. Some properties represented may not have actually sold due to reporting errors.

This information is being provided for Consumers’ personal, non-commercial use and may not be used for any purpose other than to identify prospective properties Consumers may be interested in Purchasing. Information deemed reliable but not guaranteed. Copyright © 2024 Garden State Multiple Listing Service, LLC. All rights reserved. Notice: The dissemination of listings on this website does not constitute the consent required by N.J.A.C. 11:5.6.1 (n) for the advertisement of listings exclusively for sale by another broker. Any such consent must be obtained in writing from the listing broker.
Skillman Real Estate
The median home value in Skillman, NJ is $520,700. This is higher than the county median home value of $405,400. The national median home value is $219,700. The average price of homes sold in Skillman, NJ is $520,700. Approximately 90.65% of Skillman homes are owned, compared to 9.35% rented, while 0% are vacant. Skillman real estate listings include condos, townhomes, and single family homes for sale. Commercial properties are also available. If you see a property you’re interested in, contact a Skillman real estate agent to arrange a tour today!
Skillman, New Jersey 08558 has a population of 286. Skillman 08558 is more family-centric than the surrounding county with 41.4% of the households containing married families with children. The county average for households married with children is 39.32%.
The median household income in Skillman, New Jersey 08558 is $164,271. The median household income for the surrounding county is $106,046 compared to the national median of $57,652. The median age of people living in Skillman 08558 is 36.9 years.
Skillman Weather
The average high temperature in July is 85.5 degrees, with an average low temperature in January of 19.9 degrees. The average rainfall is approximately 48.9 inches per year, with 22.8 inches of snow per year.
