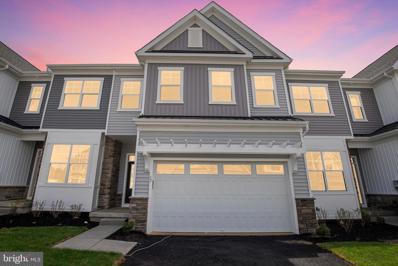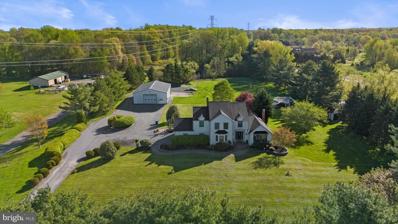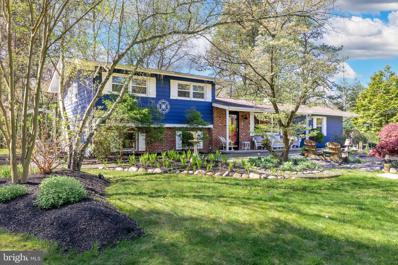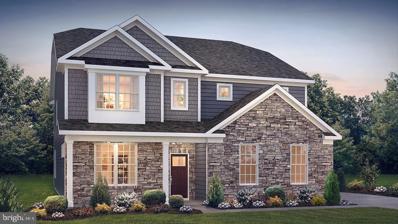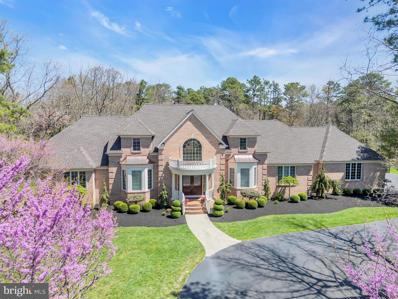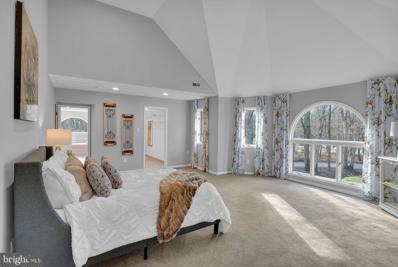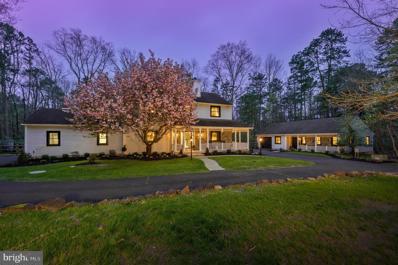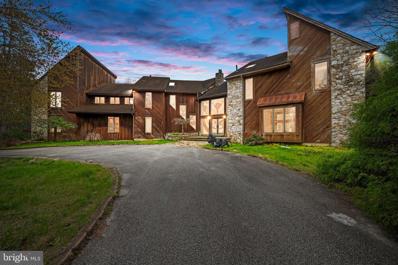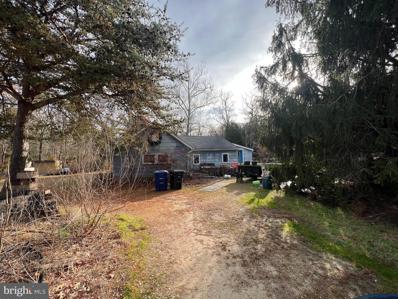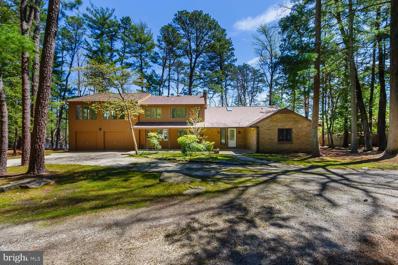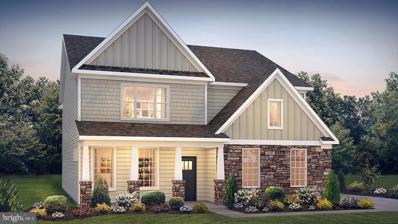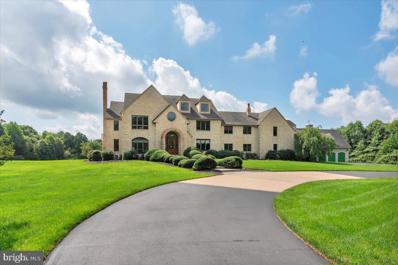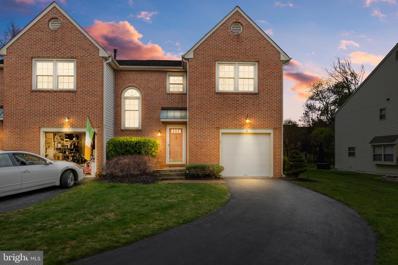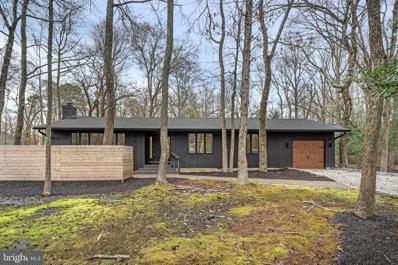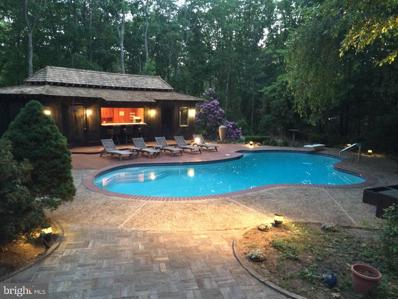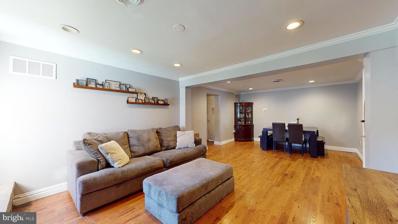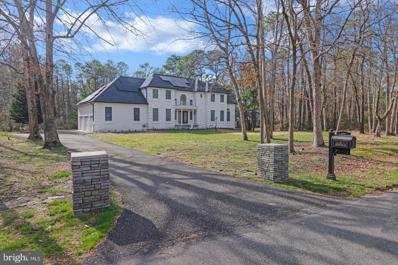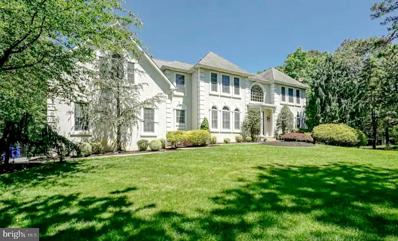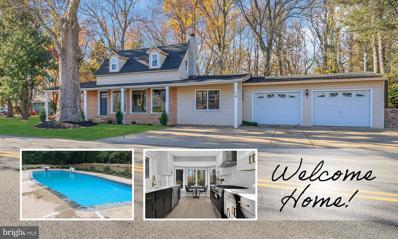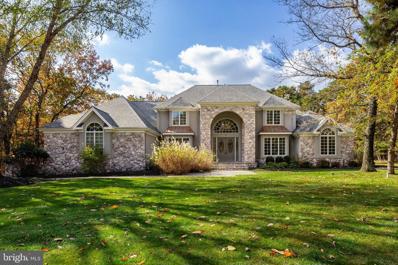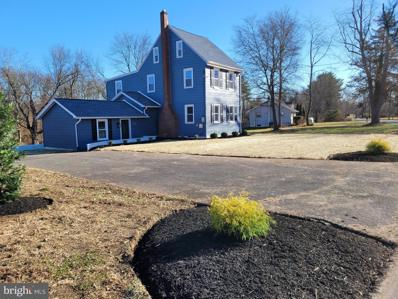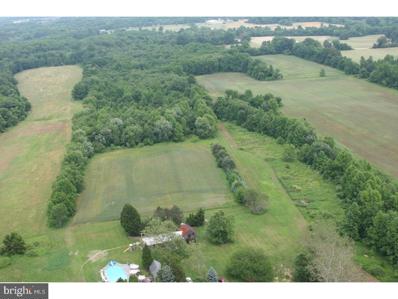Medford NJ Homes for Sale
$697,990
17 Baldwin Ct Medford, NJ 08055
- Type:
- Single Family
- Sq.Ft.:
- 2,350
- Status:
- Active
- Beds:
- 3
- Year built:
- 2024
- Baths:
- 3.00
- MLS#:
- NJBL2063366
- Subdivision:
- Medford Run
ADDITIONAL INFORMATION
Brand new luxury construction in the heart of Medford! Welcome to J.P. Orleans' newest community offering top of the line upgrades and inclusions. Each home was carefully designed to be wider than a standard townhome, making it perfect for family living, downsizing or those who want to live in a house that feels like a single family home without as much maintenance! This home is projected to close in May. The kitchen includes upgraded stainless steel appliances, a large kitchen island, upgraded white kitchen cabinets, and level 4 upgraded Quartz countertops. This home offers a beautiful oak staircase that leads to a large loft area upstairs that's perfect for additional living space! Upstairs are three bedrooms including the large primary bedroom and a master bathroom with a frameless shower door! All of this plus a full basement that can be finished for additional living space, a large laundry area with a laundry tub, and a perfect view of the wooded lot throughout the house! Make your appointment to see this great home today!
$925,000
270 Hartford Road Medford, NJ 08055
- Type:
- Single Family
- Sq.Ft.:
- 2,917
- Status:
- Active
- Beds:
- 4
- Lot size:
- 4.4 Acres
- Year built:
- 1988
- Baths:
- 3.00
- MLS#:
- NJBL2064514
- Subdivision:
- Hoot Owl Estates
ADDITIONAL INFORMATION
Incredible Opportunity!! This property is 4 acres tucked off Hartford Rd. 4 Bed 2.5 Bath home with 2 car detached garage and partially finished basement, large back patio, and above ground pool. Walk in the front door to the house and enter through the large foyer. Dining room on the left, stairs to the second floor ahead of you with the hall to the kitchen, and the great room on the right. Down the hall to the kitchen is the EAT IN KITCHEN, and to the right is the Family Room. The Family Room walks out to a massive Paver Patio that overlooks several acres of quiet space. A 60x40 foot garage is on the back left hand side of the garage down the 1,000-foot driveway. The Seller has the use of the Detached 60'x40' garage approved for use of storing multiple commercial vehicles. Garage has its own electric meter. A variance can be applied for with the new Buyer grandfathering the use in for the new owner. THIS IS A GREAT OPPORTUNITY FOR A CONTRACTOR BUSINESS OWNER WITH VEHICLES or an EPIC MAN CAVE or SHE SHED. The second floor houses a Primary Bedroom with On Suite Bathroom, a half bath in the hallway and 3 spare bedrooms. There is a partially finished basement with tons of bonus storage space on the unfinished side. At the back of the property is a small pond filled with bass and a small seating area. This property has a ton to offer and there are so many opportunities for a new buyer to make themselves at home here.
$435,000
2 Pin Oak Trail Medford, NJ 08055
- Type:
- Single Family
- Sq.Ft.:
- 2,318
- Status:
- Active
- Beds:
- 3
- Lot size:
- 0.57 Acres
- Year built:
- 1960
- Baths:
- 2.00
- MLS#:
- NJBL2064156
- Subdivision:
- Oakwood Lakes
ADDITIONAL INFORMATION
If you are looking for a personal oasis nestled in a charming lake community, this home is for you! The gardens greet you with beautifully landscaped flower beds, a fully stocked koi pond and numerous outdoor seating areas to relax and unwind. Entering through the front door you are greeted by the recently refreshed living room with a large picture window for tons of natural light and enjoying views of the koi pond or birdwatching. Through the living room you enter the large kitchen which offers ample counter and cabinet space, granite countertops, a stainless appliance package and a free standing island with a butcher block countertop. Off of the kitchen is an oversized secondary living space currently used as a dining room, TV room and play area. The possibilities are endless for this large room! Back into the living room and going upstairs you will find the three bedrooms in fresh neutral colors with ceiling fans, plus the full bathroom. Downstairs to the lower level is an additional room currently used as a spacious office. The laundry and utilities are also on this level along with the half bathroom. The backyard may be accessed by doors through the utility room as well as the kitchen. The back yard has sheds for storage and great options for enjoying outdoor living, plus a new oversized asphalt driveway for ample parking when entertaining. Additionally the community association offers playgrounds, picnic and BBQ area, and access to the beach and lake for kayaking or fishing. This is the perfect opportunity to enjoy the summer with tons of beautiful perks. Schedule your appointment today!
$899,990
257 Tuckerton Road Medford, NJ 08055
- Type:
- Single Family
- Sq.Ft.:
- 3,230
- Status:
- Active
- Beds:
- 4
- Lot size:
- 5.8 Acres
- Year built:
- 2024
- Baths:
- 3.00
- MLS#:
- NJBL2064500
- Subdivision:
- None Available
ADDITIONAL INFORMATION
New Construction Underway, Move-in Ready Summer 2024! Please call for appointments and information. This Burlington County Select Home in Medford, NJ provides the peace of mind and benefits of purchasing from a national homebuilder tucked away on an individual homesite. 257 Tuckerton Road is located off Tuckerton Road on a wooded, oversized lot in the much desired Medford Township School District. A variety of local shopping, dining, and picturesque Downtown Main Street just minutes away! Enjoy easy access to major commuting routes, metropolitan amenities, Jersey Shore destinations, major sporting events, highly rated school districts, water activities along the Delaware River, and hiking in the Pinelands are just a few of the things that await you! Burlington County offers a variety of ways to help make your new house a home. This Hampshire floorplan is a stunning new construction home plan featuring 3,230 square feet of living space, 4 bedrooms, 3 bathrooms, a large loft area and a 2-car garage with side entry. The Hampshire is popular for a reason! As youâre welcomed into the home, youâre greeted by the spacious formal dining room, the perfect space to entertain your guests on those special occasions. The foyer opens up to a much desired, open concept living space with a fireplace highlighted by a gourmet kitchen with plenty of counter space, walk-in butlers pantry, double wall oven and an oversized quartz island overlooking the casual dining area and living room. Tucked off the living room is a downstairs bedroom and full bath â the perfect guest suite or home office. Upstairs youâll find a large loft area, upstairs laundry and three additional bedrooms, including the ownerâs suite, which highlights a cozy sitting area, huge walk-in closet and a luxurious bathroom. Full, unfinished basement included! Your new home also comes complete with our Smart Home System featuring a Qolsys IQ Panel, Honeywell Z-Wave Thermostat, Amazon Echo Pop, Video doorbell, Eaton Z-Wave Switch and Kwikset Smart Door Lock. Ask about customizing your lighting experience with our Deako Light Switches, compatible with our Smart Home System! *Photos representative of plan only and may vary as built. **Now offering closing cost incentives with use of preferred lender. See Sales Representatives for details and to book your appointment today!
$1,149,000
13 Catamount Drive Medford, NJ 08055
- Type:
- Single Family
- Sq.Ft.:
- 4,426
- Status:
- Active
- Beds:
- 5
- Lot size:
- 1.13 Acres
- Year built:
- 2002
- Baths:
- 4.00
- MLS#:
- NJBL2064070
- Subdivision:
- The Bluff
ADDITIONAL INFORMATION
This magnificent 4,426 sq ft custom built home by Bob Meyer in the "Bluff" lake community has all you have been dreaming of. When entering the grand 2-story foyer, your breath will be taken away. Stunning crystal chandelier & curved staircase with views into the cathedral great room. The foyer is flanked by a home office, formal living room & dining room. The newly renovated kitchen with oversized island has a beautiful solid stone countertop and is an entertainers dream. Double ovens , Sub-Zero refrigerator, gas cooktop, farmhouse sink, custom marble backsplash. The kitchen opens into the cathedral ceiling great room with 2-story arched windows that flank the cozy gas fireplace. First floor Master Bedroom suite includes sitting area, ensuite bath, double closets and opens to the magnificent backyard. Multi level paver patios, heated pool with waterfall. A separate hot tub is housed in its own cedar cabana for year round enjoyment. Private fenced in yard is surrounded by woods and creates the perfect "stay vacation". Lower level with high ceilings has been roughed with plumbing for future bath expansion. The lower level is a blank canvas with endless opportunities. "The Bluff" is an exclusive neighborhood of luxury homes in Medford, NJ offering an assortment of beautiful architectural styles. Membership is offered to residents to Centennial Pines Lake Club, which offers numerous activities including no motorized boating
$949,900
103 Cowpath Road Medford, NJ 08055
- Type:
- Single Family
- Sq.Ft.:
- 3,704
- Status:
- Active
- Beds:
- 5
- Lot size:
- 1 Acres
- Year built:
- 1990
- Baths:
- 3.00
- MLS#:
- NJBL2064392
- Subdivision:
- Jackson Woods
ADDITIONAL INFORMATION
OPEN HOUSE SUNDAY MAY 19TH 3-6PM This sophisticated 2-story contemporary residence boasts 3,704 sq ft on the first and second floors, with an additional 1,634 sq ft in the walkout basement, all situated on a sprawling 1-acre lot in the coveted Jackson Woods. Enter through the grand double doors into an impressive foyer with a curved staircase. Gleaming hardwood floors adorn the main level, featuring a spacious living room with floor-to-ceiling windows, a versatile office or main floor bedroom, and a convenient powder room. At the rear, a large family room with a fireplace opens to the backyard oasis through two sliding glass doors. Entertain in style in the expansive dining room. The kitchen showcases stainless steel appliances, white cabinets, granite countertops, a subway tile backsplash, and a center island with a quartz countertop. Ascend to the second floor to discover a luxurious primary bedroom suite with ample closets and an en suite bath with a soaking tub, stall shower, and dual sinks. Three additional generous bedrooms, a laundry area, and another full bath complete this level. The fully finished walk-out basement adds versatile living space. Outside, indulge in the heated in-ground pool and relax on the spacious wood deck with a built-in brick barbecue, offering the perfect setting to enjoy the natural beauty of the backyard. Situated just 30 minutes from Philadelphia and 45 minutes from the Jersey shore. The heart of Medford lies in its vibrant Village area, where original and historic "Main Street" hosts a variety of unique shops and restaurants. The residential areas harmoniously blend with the surrounding woodlands, streams, and lakes.
- Type:
- Single Family
- Sq.Ft.:
- 4,369
- Status:
- Active
- Beds:
- 4
- Lot size:
- 2.14 Acres
- Year built:
- 1986
- Baths:
- 5.00
- MLS#:
- NJBL2064048
- Subdivision:
- None Available
ADDITIONAL INFORMATION
If youâre looking for high end luxury finishes, privacy, and an absolutely tranquil property then look no further because youâve arrived at your destination. The residence located at 648 Tabernacle Road is set back deep in the pines on a beautiful woodsy 2+ acre lot. An expansive wrap-around porch provides an area for sitting back during a nice storm or just listening to the birds chirp on a sunny day, this home has it all. This property underwent major cosmetic changes in 2021 which include a brand new kitchen with state of the art Thermidor appliances, custom cabinets, granite countertops, radiant floor heating in kitchen and dining room, and all new tile floor. Also in 2021 a custom marble master bath, a new furnace/ac unit, water heater, and water conditioner were installed as well. In 2023 all the windows and sliding doors throughout the home were replaced, along with a new unground sprinkler system. On the first floor youâll find a cozy living room and great room which both include fireplaces (one wood burning and one propane), a powder room, breakfast area, dining room, full laundry, and 2 car garage. Going upstairs youâll find 4 bedrooms and 2 full baths all updated with spectacular high end finishes that you must see to believe. In the basement there is space for a home gym, huge living room, plenty of unfinished space for storage, and off in the back tucked away is your very own home theatre room. The back yard is peaceful and serene with a koi pond boasting architectural pavers and coping, a bocce court, and fully fenced in. The detached carriage house provides an amazing opportunity to be used as a high end home office. This property has everything youâre looking for, schedule your private showing today and see for yourself.
$999,900
265 Jackson Road Medford, NJ 08055
- Type:
- Single Family
- Sq.Ft.:
- 6,276
- Status:
- Active
- Beds:
- 5
- Lot size:
- 3.2 Acres
- Year built:
- 1991
- Baths:
- 7.00
- MLS#:
- NJBL2063522
- Subdivision:
- None Available
ADDITIONAL INFORMATION
Bring your imagination, talents along with your taste for design! The potential is all here, itâs time to turn this into something beautiful! Welcome to the epitome of luxury living! Nestled on 3.2 acres of pristine landscape, this exquisite 5-bedroom, 6.5-bathroom estate boasts unparalleled elegance and sophistication. Step into grandeur as you enter the main floor, where a sunken living room invites you to unwind by the stone fireplace, adorned with recessed lighting and surrounded by floor-to-ceiling windows, offering panoramic views of the picturesque surroundings. Entertain guests effortlessly in the expansive open floor plan, featuring a gourmet kitchen with marble flooring, a wet bar, and a spacious dining area with a charming bay window overlooking the lush greenery. For casual gatherings, the sunroom beckons with its serene ambiance and seamless indoor-outdoor flow. Luxuriate in the master suite sanctuary, complete with a lavish soaking tub, full bath with a shower, and a private deck, perfect for enjoying your morning coffee or stargazing under the night sky. Pamper yourself in the sauna, a haven of relaxation and rejuvenation. Every detail has been meticulously crafted for your comfort and convenience, from the surround sound system and cathedral ceilings to the dual AC with 5 zones, ensuring optimal climate control year-round. Step outside to your own private oasis, where a inground pool awaits, surrounded by covered decking and a rock slide, ideal for summer gatherings and alfresco dining. The expansive wrap-around deck provides the perfect backdrop for outdoor entertaining. Additional features include a partially finished basement with cross space for storage, a cedar closet with laundry, and a three-car extended garage with automatic doors, offering ample storage space and convenience. Experience unparalleled luxury living in this secluded retreat, where every amenity has been thoughtfully curated to exceed your every expectation. Don't miss this rare opportunity to own a slice of paradise!
- Type:
- Single Family
- Sq.Ft.:
- 1,446
- Status:
- Active
- Beds:
- 3
- Lot size:
- 3.21 Acres
- Year built:
- 1945
- Baths:
- 1.00
- MLS#:
- NJBL2063604
- Subdivision:
- None Available
ADDITIONAL INFORMATION
If you're dreaming of building your ideal home, this is a must-see opportunity! This property offers 3.71 acres of land in Medford, with a charming creek running through the backyard. This area is undergoing development for high-end new construction homes, making it a prime location for your future residence. Plus, it's conveniently close to Route 70, ensuring an easy commute. The existing house is a 3-bedroom ranch featuring a kitchen that opens to the dining room. The property includes a spacious L-shaped garage (see photo) and a paver patio adjacent to the kitchen door. Enjoy the warmth of the fireplace in the living room and take advantage of the hidden U-shaped driveway with ample parking for multiple cars.
$1,249,900
119 W Centennial Drive Medford, NJ 08055
- Type:
- Single Family
- Sq.Ft.:
- 3,134
- Status:
- Active
- Beds:
- 4
- Lot size:
- 1.02 Acres
- Year built:
- 1959
- Baths:
- 3.00
- MLS#:
- NJBL2062468
- Subdivision:
- Centennial Lake
ADDITIONAL INFORMATION
Absolutely Stunning 4 Bedroom and 3 Full Bath Contemporary style home in the Beautiful Centennial Lake development of Medford Township. This home has been completely renovated and shows at every turn. The interior of the home offers all new flooring and carpeting throughout the first and second floors, an open floor plan, a foyer that leads you to either the kitchen or the 2 bedrooms on the first floor and is open to the huge family room that offers panoramic views of the lake and a large brick wood burning fireplace, the family room is open to the dining room that is open to the large custom kitchen that boasts beautiful granite countertops, stainless steel appliances, a stone backsplash over the 36" gas range, a huge center island with an additional sink, and a large breakfast room that overlooks the lake, on the opposite side of the home are 2 large bedrooms with a newly updated Jack and Jill type full bathroom, there is a large basement that is unfinished for storage, newer heating and air conditioning systems throughout, upstairs offers 2 very large bedrooms that either could be used as the master bedroom, there is a newly updated hall bath that offers a double sink vanity with granite countertops and a walk-in tiled shower, the front bedroom overlooks the lake and has an attached office or workout room, the other bedroom has soaring cathedral ceilings, a large walk-in closet, a newly updated full bath, and a sliding glass door to a private balcony that overlooks the lake. The exterior of this home starts with a long winding stone driveway that leads to a 2-car garage, a long covered front porch, the exterior of the home has recently been freshly painted, a newer timberline 30 year roof, and a stone walkway that leads down to the large dock/deck that overlooks the lake. Don't miss your opportunity to see this wonderful home!
$874,990
255 Tuckerton Road Medford, NJ 08055
- Type:
- Single Family
- Sq.Ft.:
- 3,230
- Status:
- Active
- Beds:
- 4
- Lot size:
- 5.8 Acres
- Year built:
- 2024
- Baths:
- 3.00
- MLS#:
- NJBL2062272
- Subdivision:
- None Available
ADDITIONAL INFORMATION
New Construction Underway, Move-in Ready Summer 2024! Please call for appointments and information. Located This Burlington County Select Home in Medford, NJ provides the peace of mind and benefits of purchasing from a national homebuilder tucked away on an individual homesite. 255 Tuckerton Road is located off Tuckerton Road on a wooded, oversized 5 acre lot in the much desired Medford Township School District. A variety of local shopping, dining, and picturesque Downtown Main Street just minutes away! Enjoy easy access to major commuting routes, metropolitan amenities, Jersey Shore destinations, major sporting events, highly rated school districts, water activities along the Delaware River, and hiking in the Pinelands are just a few of the things that await you! Burlington County offers a variety of ways to help make your new house a home. This Hampshire floorplan is a stunning new construction home plan featuring 3,230 square feet of living space, 4 bedrooms, 3 bathrooms, a large loft area and a 2-car garage with side entry. The Hampshire is popular for a reason! As youâre welcomed into the home, youâre greeted by the spacious formal dining room, the perfect space to entertain your guests on those special occasions. The foyer opens up to a much desired, open concept living space with a fireplace highlighted by a gourmet kitchen with plenty of counter space, walk-in butlers pantry, double wall oven and an oversized quartz island overlooking the casual dining area and living room. Tucked off the living room is a downstairs bedroom and full bath â the perfect guest suite or home office. Upstairs youâll find a large loft area, upstairs laundry and three additional bedrooms, including the ownerâs suite, which highlights a cozy sitting area, huge walk-in closet and a luxurious bathroom. Full, unfinished basement included! Your new home also comes complete with our Smart Home System featuring a Qolsys IQ Panel, Honeywell Z-Wave Thermostat, Amazon Echo Pop, Video doorbell, Eaton Z-Wave Switch and Kwikset Smart Door Lock. Ask about customizing your lighting experience with our Deako Light Switches, compatible with our Smart Home System! *Photos representative of plan only and may vary as built. **Now offering closing cost incentives with use of preferred lender. See Sales Representatives for details and to book your appointment today!
$1,950,000
22 Reeves Station Road Medford, NJ 08055
- Type:
- Single Family
- Sq.Ft.:
- 7,000
- Status:
- Active
- Beds:
- 5
- Lot size:
- 72.68 Acres
- Year built:
- 1992
- Baths:
- 5.00
- MLS#:
- NJBL2058946
- Subdivision:
- None Available
ADDITIONAL INFORMATION
Custom 7000 +/- all brick estate situated on over 72 acres of total privacy. Enjoy the privacy and the private Medford airport minutes away for your private plane. Spacious family room, sunroom with full bath, oak trim throughout, granite tops, formal dining room, hot water baseboard heat, sunny breakfast room, kitchen with subzero refrigerator, hardwood floors, cedar closets, 5 zone central air and 5 zone central heat, sound system throughout the house 3 floors. There are 5 bedrooms( 6th bedroom possible), 2 bedrooms with decks , game room, 4 1/3 baths, a detached 5 car garage, with upper level storage, plus 3 attached, and, enunciator at the beginning of the driveway to announce vehicles coming to the house.. The list goes on and on. This is a must see in person. Seller is installing a new roof in 2024, and the oil tank is above ground. Please note the inground pool is as-is.
$389,900
2 Dorset Drive Medford, NJ 08055
- Type:
- Twin Home
- Sq.Ft.:
- 1,938
- Status:
- Active
- Beds:
- 2
- Year built:
- 1991
- Baths:
- 3.00
- MLS#:
- NJBL2063074
- Subdivision:
- Governors Walk
ADDITIONAL INFORMATION
This semidetached unit is situated on a perfectly landscaped lot. The facade boasts a colonial style with brick and frame exterior. Its elegance on the outside matches the inside. Step inside to be greeted with a large foyer with cathedral ceilings. The main level offers a dining room, living room area, a kitchen and a half bath. Venture to the upper level where you'll find the primary bedroom and master bath with his and hers sinks, a stall shower and spa tub. You'll also find the second bedroom with adjacent full bath. Both floors have access to the backyard. The backyard offers a comfortable brink patio to enjoy the sunny afternoons. This home is practical and exudes comfort. Coming soon to the market!
$549,900
5 Kansas Court Medford, NJ 08055
- Type:
- Single Family
- Sq.Ft.:
- 1,861
- Status:
- Active
- Beds:
- 3
- Lot size:
- 0.76 Acres
- Year built:
- 1972
- Baths:
- 2.00
- MLS#:
- NJBL2063410
- Subdivision:
- Hoot Owl Estates
ADDITIONAL INFORMATION
Incredible opportunity to own this recently remodeled ranch home in a private Cul de sac at 5 Kansas Ct. in the desirable Hoot Owl Estates section of Medford. Park in your long gravel driveway accented with a Belgian block border. The home has a distinctive presence with its dark charcoal exterior, new roof, garage door, black exterior windows and cedar privacy fence. Inside you will find a semi open concept layout, to the left is the spacious living room with a wall of windows and new electric fireplace, clad above in wood and finished with a Velvet Noir Limewash pain with mantle. The cedar fence outside visually extends this living space which you can personalize to your liking. The other side of the foyer is where the dining room is located, which is now open to the gourmet kitchen. White shaker cabinetry, stainless steel appliances and an island with waterfall edges are just some of the highlights. This home was designed to maximize the sight lines from the front door all the way to the pool. The family room is adjacent to the dining room and walking back toward the kitchen is the perfect coffee/bar area with pantry space, built in microwave, floating shelves which accent the sleek subway tile backsplash. A powder room and laundry area finish this side of the home. 10â sliders off the kitchen open up to reveal the large wooden deck overlooking an incredible, freshly refurbished concrete inground pool. The yard provides plenty of privacy to swim, grill and chill with mature landscaping surround it. Back inside down the hallway is the hall bathroom with large soaker tub and custom tile work. There are large bedrooms and at the end of the hall is the primary suite. This room is oversized, can easily accommodate a king size bed and furniture, has a completely customized walk-in closet. The primary bathroom is open and spacious with double vanities and walk in shower with a wood look fluted tile center wall and built in bench. Basically, the entire property is new, boasts all new, luxury vinyl plank flooring throughout, new roof, windows, gutters, baseboard and case moldings. All new cabinetry throughout the home, freshly painted just to name a few. If you like the idea of one level living, renovated with a pool,then you are in luck! Your new home is located in close proximity to all the major roads so access to Philadelphia and the shore is a breeze. Check this one out now before itâs gone!
$720,000
5 Bramfield Court Medford, NJ 08055
- Type:
- Single Family
- Sq.Ft.:
- 2,864
- Status:
- Active
- Beds:
- 4
- Lot size:
- 1.53 Acres
- Year built:
- 1980
- Baths:
- 4.00
- MLS#:
- NJBL2061824
- Subdivision:
- Jackson Woods
ADDITIONAL INFORMATION
Magnificent 4 bedroom, 3.5 bath Soft Contemporary home situated at the end of a tree-lined cul-de-sac. This immaculate home radiates serenity and blends beautifully with the peaceful,lovely natural surroundings.It is nestled on over 1.5 acres among many mature trees and professional landscaping. Sleek,sophisticated and stylish...this Jackson Woods contemporary is designed to please.Subtle and rich upgrades combine for a soothing yet avant-garde living experience.Elegant 2 story foyer is flanked by a formal living rm and dining rm.An amazing open floor plan provides welcoming warmth .The kitchen has been updated with quartz countertops, stainless steel appliances and pantry, that blends culinary functionally with sublime design purity.The family rm offers a comfortable retreat with a warm and inviting fireplace, French doors open to the incredible multi-level deck with gas fire pit and inground, heated, gunite pool . The pool house has a wet bar area and bath ready for your summer entertaining. The upper level of the home exhibits an expansive, primary suite with custom walk-in closet and updated bath. The shower with it's 3 shower heads creates a beautiful retreat after a long day. 3 other bedrooms provide plenty of closet space. An additional storage room on this level makes it so easy to retrive your seasonal items, or open it up for an office. The lower baement area, is finished with a full bath and plenty of storage. Don't miss this beauty, it won't dissappoint.
$320,000
147 Skeet Road Medford, NJ 08055
- Type:
- Single Family
- Sq.Ft.:
- 1,510
- Status:
- Active
- Beds:
- 3
- Lot size:
- 0.3 Acres
- Year built:
- 1947
- Baths:
- 1.00
- MLS#:
- NJBL2061434
- Subdivision:
- None Available
ADDITIONAL INFORMATION
Welcome to this charming ranch home nestled in the coveted Medford school district. Boasting 3 bedrooms and 1 bath, this starter home offers comfortable living with a seamless flow between its open dining room and living room. A focal point of the living space is the expansive stone fireplace featuring a wood stove insert and rustic wood mantle, creating a cozy ambiance for gatherings. Enjoy the modern touch of recessed lighting throughout. The spacious kitchen provides ample opportunity for customization, with potential to add an island for added functionality. Adjacent to the kitchen, a den offers additional living space for relaxation or entertainment. Step outside to the inviting paver patio, perfect for outdoor enjoyment and al fresco dining. Conveniently located just off Route 70. Don't miss the chance to make this delightful home yours!
$995,000
2 Wellington Court Medford, NJ 08055
- Type:
- Single Family
- Sq.Ft.:
- 4,622
- Status:
- Active
- Beds:
- 4
- Lot size:
- 1.04 Acres
- Year built:
- 1994
- Baths:
- 4.00
- MLS#:
- NJBL2058920
- Subdivision:
- Wellington Woods
ADDITIONAL INFORMATION
Experience luxury living in this exquisite 4-bedroom, 3.5-bathroom home nestled on a sprawling wooded lot in the well sought after community of Wellington Woods. This meticulously maintained residence boasts a wealth of updates throughout, ensuring modern convenience seamlessly blends with timeless elegance. Step into the grand foyer, where natural light cascades through large windows, highlighting the impeccable craftsmanship and attention to detail. The spacious living areas are adorned with neutrality, from the gleaming hardwood floors to the tastefully designed finishes throughout that adds a touch of sophistication. The heart of this home is its gourmet kitchen, fully equipped with stainless steel appliances, granite countertops, beautiful backsplash and updated cabinetry. Ideal for both casual family meals and entertaining guests, the kitchen opens to the family room with a gas fireplace and patio doors to the deck. There is a private study or office with great natural lighting and custom built ins. The primary suite is a sanctuary of luxury, featuring a spa-like en-suite bathroom overlooking the lush wooded landscape. Three additional bedrooms provide ample space for family or guests, each offering comfort and style. The full finished basement adds versatility to this home, offering a spacious recreation room, a home gym, or a media roomâlimited only by your imagination. With a dedicated laundry room, this residence seamlessly combines functionality and elegance. As you step outside, the meticulously landscaped grounds enhance the property's curb appeal. There are new patio pavers surrounding the front and back of the home. The wooded lot provides a serene and private backdrop for outdoor gatherings on the expansive deck or around the custom fire pit. There is a 3 car, side entrance garage. There is a new 2 zone heating system, roof and solar panels, all installed in 2021-2022. SOLAR PANELS WILL BE TRANSFERRED FREE AND CLEAR! This luxury home is not just a residence; it's a lifestyle. Immerse yourself in the tranquility of nature while enjoying the convenience of a prime location. Don't miss the opportunity to make this dream home yoursâwhere sophistication meets comfort in perfect harmony.
$1,350,000
6 High Point Drive Medford, NJ 08055
- Type:
- Single Family
- Sq.Ft.:
- 3,726
- Status:
- Active
- Beds:
- 6
- Year built:
- 2001
- Baths:
- 4.00
- MLS#:
- NJBL2056508
- Subdivision:
- Lakeside
ADDITIONAL INFORMATION
This luxurious 5,589 sqft lakefront home is a true masterpiece of modern living. Nestled beside the tranquil waters, it offers an exquisite blend of comfort and luxury. As you step inside, you'll be greeted by an open and spacious floor plan that connects the interior with the breathtaking outdoor oasis. The heart of this home is the expansive living area with large windows that frame picturesque views of the lake. The gourmet kitchen is a chef's dream, featuring high-end appliances, custom cabinetry, and a massive island for both cooking and entertaining. For those seeking relaxation, this home boasts a pool, sauna, and steam room, creating a spa-like atmosphere where you can unwind and rejuvenate. A gym that is ready to cater to your fitness needs, and after a workout, you can unwind in the wet bar, which is perfect for hosting gatherings and enjoying drinks with friends and family. Step outside, and you'll find a paradise of outdoor living. The pool area is a haven for sunbathing, and the manicured landscaping adds to the aesthetic appeal. The lakefront location provides a private and serene backdrop, making it ideal for water activities and a stunning view from your own backyard. This lakefront home defines luxury, offering an unparalleled blend of amenities and natural beauty. It's the perfect retreat for those who appreciate the finer things in life and value the tranquility of lakeside living.
$549,900
74 Mill Street Medford, NJ 08055
- Type:
- Single Family
- Sq.Ft.:
- 2,210
- Status:
- Active
- Beds:
- 5
- Lot size:
- 1.9 Acres
- Year built:
- 1955
- Baths:
- 3.00
- MLS#:
- NJBL2056434
- Subdivision:
- Village Of Medford
ADDITIONAL INFORMATION
Welcome to 74 Mill St, a stunning property that effortlessly blends comfort, luxury, and convenience. This beautiful home boasts a myriad of features both inside and out, making it an absolute dream for those seeking a perfect blend of modern amenities and serene living. Exterior Features: Double garage for ample parking and storage. An oversized private pool with a diving board, perfect for relaxation and entertaining. Sprawling across 2 acres of shady, private property providing a peaceful retreat. Recently updated with a new public sewer, public water, and natural gas connections. New roof and front door enhancing both aesthetics and functionality. Beautifully landscaped grounds that add charm and curb appeal. Interior Features: Recently installed HVAC system ensuring optimal comfort year-round. Enjoy well-lit spaces with recessed lighting and big airy windows that invite plenty of natural sunlight. A luxurious master suite offering a private sanctuary. The kitchen has been revamped with a new two-tone shaker design, stainless steel appliances, a stylish backsplash, and modern lighting. A sunken living/dining room with a vaulted ceiling, adding an elegant touch. New vinyl flooring and refinished hardwood in the living room exude sophistication. A spacious Great room off the pool area can serve as a bedroom, complete with double closets, making it a versatile space. (Total of 5 bedrooms) Three fully remodeled bathrooms, exuding contemporary charm. New Lincoln Park shaker style doors and trim elevate the interior aesthetics. Cozy up by the fireplace, adding warmth and character to the home. Updated with warm modern-colored paint that complements the overall ambiance. Numerous windows have been replaced to enhance energy efficiency and aesthetics. New Decora outlets and switches throughout for modern convenience. An oversized laundry room catering to your household needs. Conveniently located within walking distance to historic Medford downtown shopping and restaurants. Easy access to highways and just a short ride to Philadelphia, ensuring a perfect blend of suburban tranquility and urban convenience. This residence offers an exquisite living experience, combining comfort, style, and convenience in one remarkable package. Don't miss the opportunity to make this your new home sweet home!
$1,190,000
5 Elderberry Court Medford, NJ 08055
- Type:
- Single Family
- Sq.Ft.:
- 5,823
- Status:
- Active
- Beds:
- 6
- Lot size:
- 2.49 Acres
- Year built:
- 2001
- Baths:
- 5.00
- MLS#:
- NJBL2055708
- Subdivision:
- Elderberry Cove
ADDITIONAL INFORMATION
âA true masterpiece of luxury living! Welcome to this exquisite âMedford 6-bedroom, 4.5-bath custom-built â5800 sq ft homeâ, situated on 2.5 lush acres featuring a backyard oasis complete with inground gunite pool and sandy beach fire pit ideal for entertaining or everyday living. As you step into the foyer, you'll be greeted by soaring ceilings, custom tile, and a gracefully curved staircase that sets the tone for the grandeur within. The gourmet kitchen is a chef's dream, featuring an oversized island, stainless steel appliances, and a spacious breakfast area with tile flooring and backsplash. The family room is a haven of comfort with its dimensional ceiling and stone fireplace, complemented by the warm ambiance of hardwood flooring. On the first floor, the primary suite is a retreat in itself, complete with a fireplace and a private custom bathroom featuring an oversized shower. Ample closet space ensures convenience. A playroom adjacent to the kitchen and a spacious living room and dining room provide plenty of room for family gatherings and entertainment. Upstairs, you'll discover 5 spacious bedrooms, including 2 Jack and Jill bathrooms and one private bath, offering comfort and privacy for everyone. The finished basement adds even more versatility to this already stunning home. Step outside to your private oasis, a tree-lined backyard with lush landscaping, a gunite inground pool, a stone spa with a waterfall feature, a wraparound patio, and a sandy beach area. An inviting fire pit completes the perfect outdoor entertainment space. With a 3-car garage and situated on 2.5 acres, this property offers both space and convenience. It's located in a highly-rated school district and within a beautiful upscale neighborhood. Don't miss this opportunity to make this dream home your own! This home is being offered in strictly as is condition
- Type:
- Single Family
- Sq.Ft.:
- 2,661
- Status:
- Active
- Beds:
- 5
- Lot size:
- 1.35 Acres
- Year built:
- 1824
- Baths:
- 2.00
- MLS#:
- NJBL2055320
- Subdivision:
- None Available
ADDITIONAL INFORMATION
Welcome to 238 Medford Mt Holly Rd, Where old charm meets newly remodeled modern conveniences. This home has been completely renovated from the ground up. The brand new kitchen has all upgraded brand new stainless steel appliances, a pot filler above the range, gorgeous brand new cabinets, with under-cabinet lighting, a large sit-at island, topped off with granite countertops, and an amazing backsplash. A custom barn slider door is made from the original wood floors of this stately home that leads to the bonus room through to the huge main bedroom with a walk-in closet. The 1st-floor bathroom features an oversized bathtub for soaking your worries away. On the 2nd floor, you will find 2 more big bedrooms and another full bath. Walk up to the third floor 2 more bedrooms/ playroom/ office or studio. Brand new all high-efficiency heater and water heater. The majority of the house has been rewired and re-plumbed. 1st and 2nd floors have all new insulation and a brand new septic system! This home is a walk, bike ride, or quick drive to quaint Main St with shopping and dining galore. Don't miss this great opportunity to own a piece of history in this wonderful town.
- Type:
- Other
- Sq.Ft.:
- n/a
- Status:
- Active
- Beds:
- 1
- Lot size:
- 93 Acres
- Year built:
- 1940
- Baths:
- 1.00
- MLS#:
- 1001727411
- Subdivision:
- None Available
ADDITIONAL INFORMATION
(LOT OF POTENTIAL) Block 302 lot 14. This Property has a total of 93+/- Acres of Beautiful Rolling Land with a Premiun Location in Medford, Near Historic Downtown and within Approx. Two Miles of Two Local Airports. This Property would make for a Gorgeous Estate, Horse Farm, Solar, High End Homes or Other Planned Communities. There is currently a farmhouse and outbuildings on the property and the owner is offering to subdivide off and sell the remaining approx. 88 acres excluding the existing home for an asking price of $3,999,000. Owner would consider selling the complete property including the farmhouse and outbuildings with an acceptable offer. Please see adjacent property also listed For Sale MLS 1001727675 Block 302 Lots 26,27,49 (75+/- acres) The two properties combined total 160 +/- acres with over 1,100 feet of road frontage on Route 541 (Known as Medford Mount Holly Road. All 160+/- acres has received a resolution putting this property in an area in need of Redevelopment.
© BRIGHT, All Rights Reserved - The data relating to real estate for sale on this website appears in part through the BRIGHT Internet Data Exchange program, a voluntary cooperative exchange of property listing data between licensed real estate brokerage firms in which Xome Inc. participates, and is provided by BRIGHT through a licensing agreement. Some real estate firms do not participate in IDX and their listings do not appear on this website. Some properties listed with participating firms do not appear on this website at the request of the seller. The information provided by this website is for the personal, non-commercial use of consumers and may not be used for any purpose other than to identify prospective properties consumers may be interested in purchasing. Some properties which appear for sale on this website may no longer be available because they are under contract, have Closed or are no longer being offered for sale. Home sale information is not to be construed as an appraisal and may not be used as such for any purpose. BRIGHT MLS is a provider of home sale information and has compiled content from various sources. Some properties represented may not have actually sold due to reporting errors.
Medford Real Estate
The median home value in Medford, NJ is $550,000. This is higher than the county median home value of $237,100. The national median home value is $219,700. The average price of homes sold in Medford, NJ is $550,000. Approximately 82.06% of Medford homes are owned, compared to 13.16% rented, while 4.78% are vacant. Medford real estate listings include condos, townhomes, and single family homes for sale. Commercial properties are also available. If you see a property you’re interested in, contact a Medford real estate agent to arrange a tour today!
Medford, New Jersey has a population of 23,353. Medford is more family-centric than the surrounding county with 36.24% of the households containing married families with children. The county average for households married with children is 32.59%.
The median household income in Medford, New Jersey is $113,469. The median household income for the surrounding county is $82,839 compared to the national median of $57,652. The median age of people living in Medford is 45.2 years.
Medford Weather
The average high temperature in July is 86.5 degrees, with an average low temperature in January of 22.4 degrees. The average rainfall is approximately 46.5 inches per year, with 21.8 inches of snow per year.
