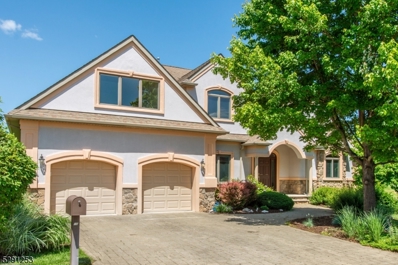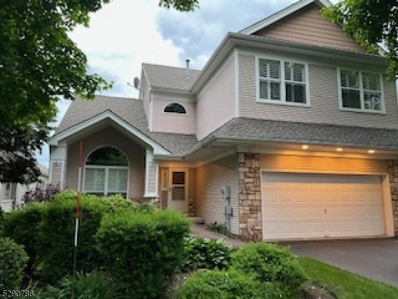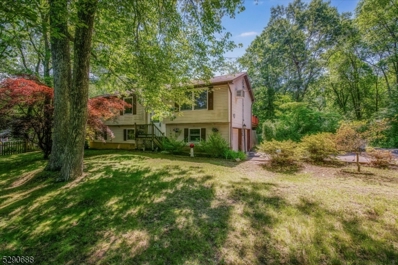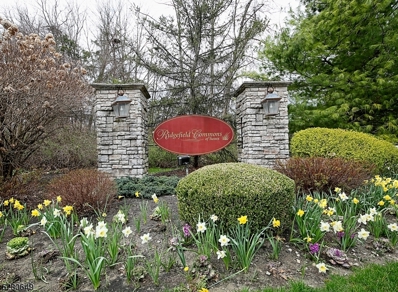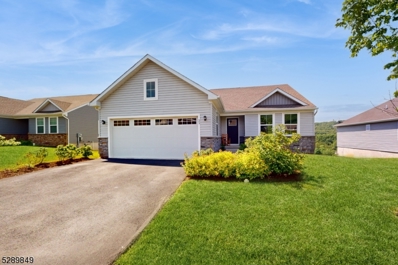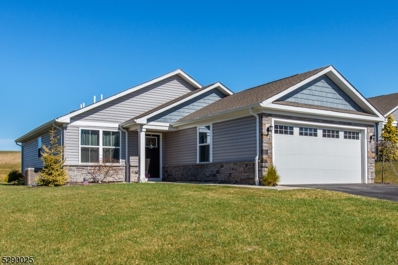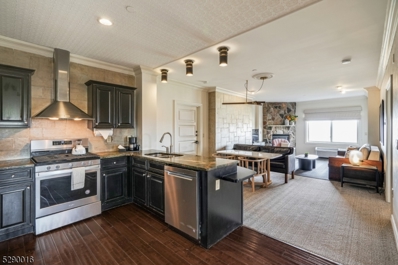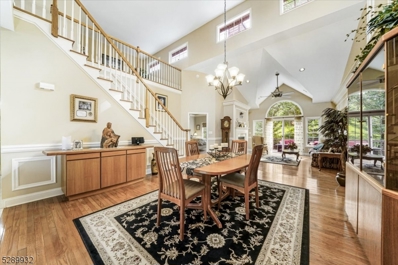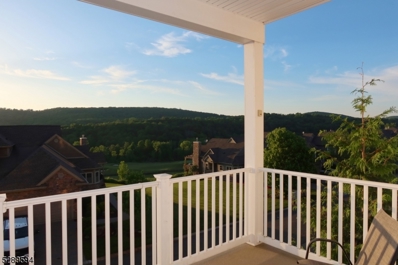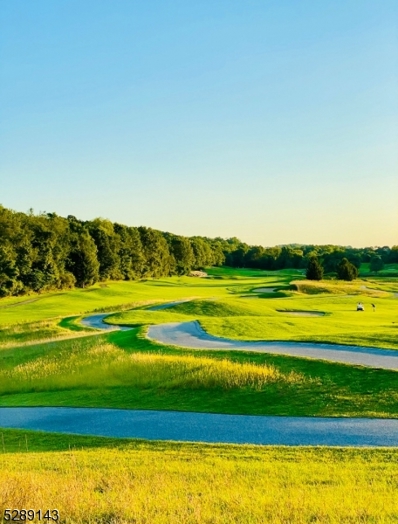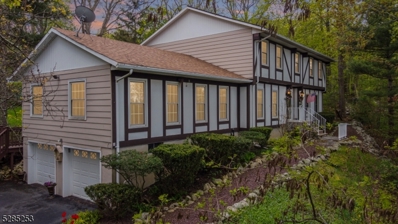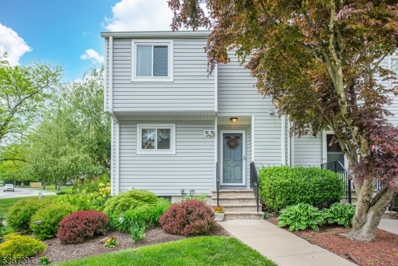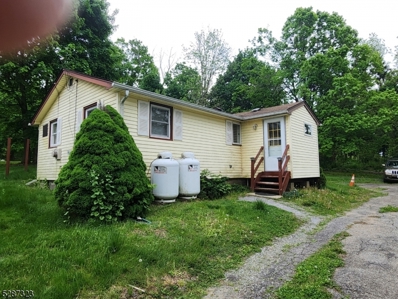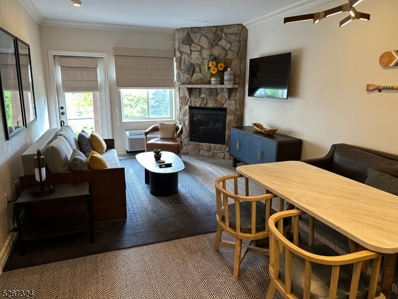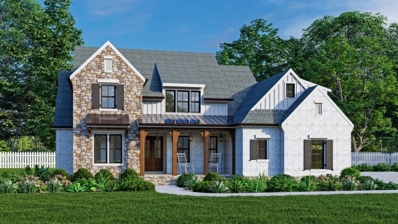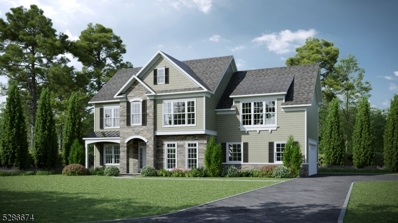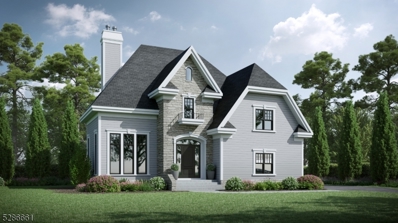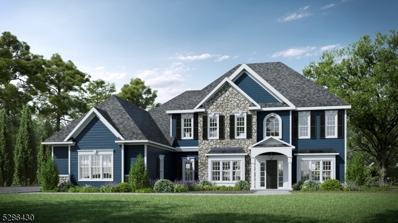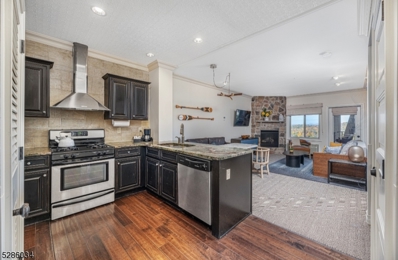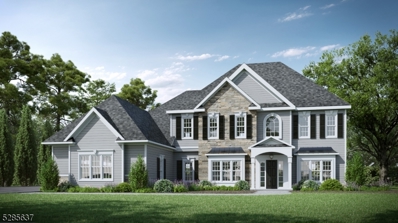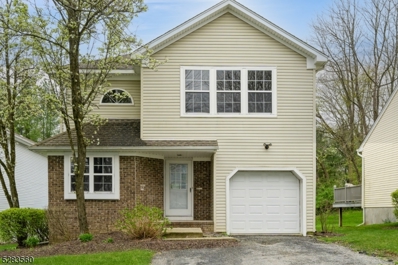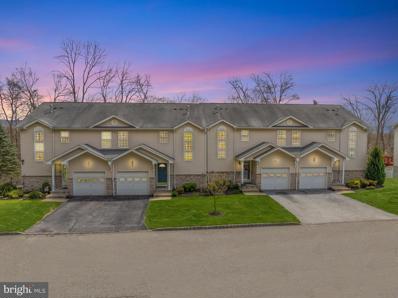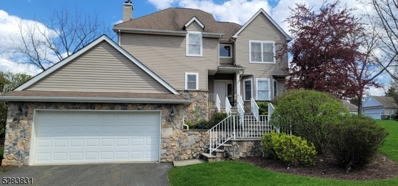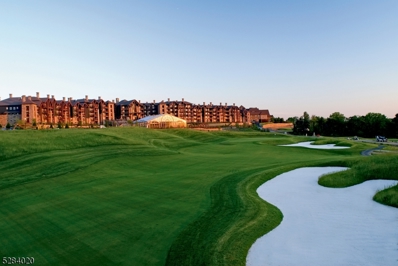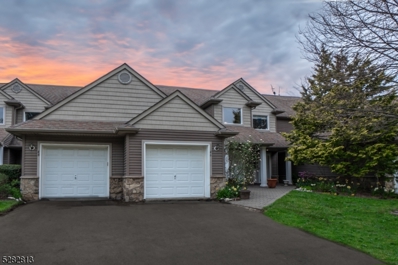Hamburg NJ Homes for Sale
$799,000
10 Little Tarn Ct Hamburg, NJ 07419
- Type:
- Single Family
- Sq.Ft.:
- 3,272
- Status:
- NEW LISTING
- Beds:
- 6
- Lot size:
- 0.4 Acres
- Baths:
- 4.00
- MLS#:
- 3905148
- Subdivision:
- Crystal Springs
ADDITIONAL INFORMATION
Welcome home to this one of a kind, unique and renovated in-law suite home with two full kitchens located on a beautiful cul-de-sac with views that are picture perfect all year round. Home boast 6 bedrooms 4 Full baths with top of the line marble, glass and granite. Over 3,200 sq ft of living space with maple hardwood flooring throughout home. Open floor concept, extra large size bedrooms, beautiful stones gas fireplace, and lots of closet space. 2 car garage and a bonus separate garage located at the back of the home for your golf cart, that leads straight out to the golf course! Come enjoy what this house has to offer along with Crystal Springs Resort which offers 6 golf courses, 5 pools, driving range, restaurants on the premises and lot of all year round activities for all. Come take a look for yourself, you will feel right at home when you open the front door. You can be on vacation everyday here at Crystal Springs Resort!
$579,000
64 Tannery Hill Dr Hamburg, NJ 07419
- Type:
- Single Family
- Sq.Ft.:
- n/a
- Status:
- NEW LISTING
- Beds:
- 3
- Lot size:
- 0.15 Acres
- Baths:
- 3.10
- MLS#:
- 3904553
- Subdivision:
- Crystal Springs
ADDITIONAL INFORMATION
Great Picturesque location on quiet street. View of 14 th green ,lake and mountains .High ceilings, open floorplan and Marble faced gas fireplace help make this 3 Bedroom and 3.5 Bath home a stand out. Tremendous finished walk out basement with full bath allows for flexibility in additional accommodations. The large deck is off the kitchen and perfect for entertaining or just enjoying the view.
$399,000
32 High Crest Dr Hamburg, NJ 07419
- Type:
- Single Family
- Sq.Ft.:
- n/a
- Status:
- NEW LISTING
- Beds:
- 3
- Lot size:
- 0.3 Acres
- Baths:
- 2.00
- MLS#:
- 3904354
- Subdivision:
- Scenic Lakes
ADDITIONAL INFORMATION
Located in the beautiful Scenic Lakes community, this three-bedroom bilevel home offers incredible potential for the right buyer! This home features a spacious living room, perfect for relaxing and entertaining. The original kitchen retains its classic charm, providing a nostalgic touch with plenty of potential for updates. Adjacent to the kitchen is a beautiful dining room, which seamlessly flows to the outdoors through sliding glass doors that lead to a deck. The upper level also features 3 spacious bedrooms. The lower level of this home has been beautifully updated to enhance its comfort and style. Fresh new paint brightens the space, giving it a clean and modern feel. New carpeting adds warmth and coziness, making it an inviting area for relaxation or entertainment. Outside, you'll find a stunning, flat backyard that is fully fenced in, providing privacy and a safety. The yard is ready for your dream pool, with underground electric already installed, making it easy to create your own private oasis. This outdoor space is perfect for both relaxation and entertaining, offering endless possibilities for enjoyment and fun. Schedule a tour today before it's gone!
$349,000
14 Winding Way Hamburg, NJ 07419
- Type:
- Condo
- Sq.Ft.:
- 1,700
- Status:
- NEW LISTING
- Beds:
- 2
- Baths:
- 2.10
- MLS#:
- 3904220
- Subdivision:
- Ridgefield Commons
ADDITIONAL INFORMATION
A very well taken care of Town home in the Ridgefield Commons Community. This is a 2 bedroom 2.1 bath with a third room on the second floor that can be used as an office or even converted to a 3rd bedroom if desired. The main floor has a nice wide open floor plan. Backyard patio, large garage, plenty of storage. Come check it out for yourself. New clubhouse is being built now! was Back on Market. This will not last long- Do Not Delay -Come see it today!
$499,000
23 Coventry Rd Hamburg, NJ 07419
- Type:
- Single Family
- Sq.Ft.:
- n/a
- Status:
- NEW LISTING
- Beds:
- 3
- Lot size:
- 0.21 Acres
- Baths:
- 2.00
- MLS#:
- 3903948
- Subdivision:
- Crystal Springs
ADDITIONAL INFORMATION
Welcome to your dream home nestled in the heart of Hamburg, NJ, at the doorstep of the stunning Crystal Springs Golf Course and Resort! With construction completed in 2021, this 3-bedroom, 2-bathroom ranch home perfectly combines modern elegance with cozy comfort. Open concept living space allows natural light to pour in, illuminating every corner. The seamless flow from the living area to the kitchen and dining room is perfect for both everyday living and entertaining. The kitchen features sleek stainless steel appliances, quartz countertops, ample cabinetry and a pantry for all your culinary needs. Primary bedroom is a sanctuary complete with an ensuite bathroom. Pamper yourself with the double vanity, enjoy the spacious shower stall, and organize your wardrobe in the walk-in closet. Two add'l generously sized bedrooms share a hall bath (tub shower). Stay cool all summer with central air and imagine the endless possibilities with the extra-large walk-out full basement. This unfinished space, already plumbed for a bathroom, is a blank canvas awaiting your personal touch. Create a home gym, a cozy den, or even an entertainment paradise the choice is yours! Living at Crystal Springs Resort means you're not just buying a home, but a lifestyle. Enjoy access to world-class amenities including swimming pools, exquisite dining options, championship golf courses, and vibrant social events (membership required).
$475,000
62 Coventry Rd Hamburg, NJ 07419
- Type:
- Single Family
- Sq.Ft.:
- n/a
- Status:
- Active
- Beds:
- 2
- Lot size:
- 0.35 Acres
- Baths:
- 2.00
- MLS#:
- 3903778
- Subdivision:
- Crystal Springs
ADDITIONAL INFORMATION
***LOCATION - LOCATION - LOCATION***WOW***WELCOME TO YOUR NEW AND FABULOUS LIFESTYLE***CRYSTAL SPRINGS IS THE PLACE TO BE***THIS COMPLETE TURN KEY CONSTRUCTION IS ONLY TWO YEARS YOUNG***FEATURING OPEN FLOOR PLAN***GREAT FOR ENTERTAINING***CUSTOM KITCHEN WITH QUARTZ COUNTERTOPS***SS APPLIANCES***BOTH FORMAL LIVING AND DINING ROOM***TWO GENEROUS SIZE BEDROOMS***MASTER BEDROOM WITH DEDICATED BATH***OVERSIZED TWO CAR GARAGE***PRIVATE PATIO WITH GORGEOUS VIEWS***PREMIUM LOT LOCATION DIRECTLY ON THE GOLF COURSE***LUXURY LIVING AT IT'S BEST***ALL THIS AND DID I MENTION...THIS PARTICULAR LOT CAN ACCOMMODATE YOUR OWN POOL AND PRIVATE FENCING!!!***HOA GENEROUSLY COVERS EXTERNAL FEATURES SUCH AS ***ROOFING - SIDING - DRIVEWAY***YEARLY POWER WASHING INCLUDING WINDOWS AS WELL AS GUTTERS***CONVENIENT LUXURY LIVING AT IT'S BEST***TRULY A MUST SEE***
- Type:
- Condo
- Sq.Ft.:
- n/a
- Status:
- Active
- Beds:
- 3
- Baths:
- 2.00
- MLS#:
- 3903761
- Subdivision:
- Grand Cascades
ADDITIONAL INFORMATION
Beautiful renovated RARE 3 bedroom and 2 full bathroom condominium located in the stunning Grand Cascades Lodge generating GREAT income, without having to manage anything! Only 3 three-bedroom units exist in this luxury condo/hotel. Incredible outside double sized wrap around covered deck with amazing views, and a gas fireplace that can be accessed from the living room or primary bedroom. This 4-star 4 season resort is a great escape to enjoy nature while relaxing at a luxury resort. A getaway known for its world-class golf courses, highly rated restaurants, renowned wine cellar, spa and year-round extraordinary Biosphere pool. Only 3 miles from the Mountain Creek ski resort and water park and located only 1 hour from NYC. The unit includes underground parking and elevator access. The entire unit is newly remodeled with hardwood floors, stainless steel appliances, granite counter tops, jacuzzi tub and heated floors in the master bathroom. Featuring 1 King size bedroom, 1 Queen Bedroom and another adjoining bedroom with 2 Queen beds. Two fully furnished turnkey units, that can be rented separately or together. Ready to immediately enjoy or join the rental program for income when not in use if you wish. Purchaser is responsible for the balance of the renovation costs. Gas, electric, cable, internet, sewer, water, snow removal, landscaping and garbage included in the monthly maintenance fee.
$549,900
30 Havenhill Rd Hamburg, NJ 07419
- Type:
- Condo
- Sq.Ft.:
- 3,500
- Status:
- Active
- Beds:
- 3
- Lot size:
- 0.13 Acres
- Baths:
- 2.10
- MLS#:
- 3903700
- Subdivision:
- Crystal Springs
ADDITIONAL INFORMATION
Within the most picturesque resort community of Crystal Springs is nestled this beautifully appointed townhome - the Coolmore model in The Bracken neighborhood. Upon entering this residence, you're instantly drawn to the breathtaking open space filled with natural light perfect for gatherings with soaring 18' ceiling in the dining room, a cathedral ceiling in the living room with gas fireplace, Palladian window and sliding door that leads to an relaxing private deck. The artfully appointed custom moldings and hardwood flooring add to the ambiance of this residence and extend into the MAIN FLOOR PRIMARY BEDROOM with en-suite bath and walk-in closet. The kitchen typically serves as the heart of the home and features beautiful 48 cherry cabinets along with ample granite countertops that make cooking prep easy. Rounding out the main floor layout is a large family room, laundry room and powder room just off the kitchen. The 2nd floor boasts a generously sized loft overlooking the main floor and features an exceptionally spacious 2nd bedroom suite plus the 3rd bedroom " all with newer neutral carpeting. AND, the finished basement offers this residence the versatile space for a media rm, workout rm, office, hobby rm, etc. NEW Furnace and AC 2022. Without question, this residence will not disappoint. Well maintained. Whether you love to golf, ski, hike, bike, swim, horseback ride or visit local wineries or dine, the amenities are abundant at the resort and surrounding area.
- Type:
- Condo
- Sq.Ft.:
- n/a
- Status:
- Active
- Beds:
- 2
- Baths:
- 2.00
- MLS#:
- 3903505
- Subdivision:
- Ferndown
ADDITIONAL INFORMATION
Welcome to this beautifully maintained, single-story condo in the sought-after Ferndown section of Crystal Springs. This 2-bedroom, 2-bathroom home features an open floor plan with generously sized bedrooms. The fully equipped galley kitchen, with a breakfast bar, seamlessly connects to the dining area and living room. Enjoy your morning coffee or unwind in the evening on the balcony overlooking the golf course. Ideal as a permanent residence or a weekend getaway, this unit offers flexible living options.
$479,999
61 Briar Ct Hamburg, NJ 07419
- Type:
- Condo
- Sq.Ft.:
- 2,538
- Status:
- Active
- Beds:
- 3
- Lot size:
- 0.11 Acres
- Baths:
- 2.10
- MLS#:
- 3903189
- Subdivision:
- Crystal Springs
ADDITIONAL INFORMATION
THE ONLY TOWN-HOME AVAILABLE IN CRYSTAL SPRINGS UNDER 500K!!! PRISTINE TOLL BROTHERS VENICE MODEL TOWN-HOME IN NORTHERN NJ'S MOST DESIRABLE GOLF COMMUNITY! ***NEW CAC 4/2024 APPROX $10,000*** NEW FURNACE, OVEN, REFRIGERATOR, CONVECTION MICROWAVE OVEN, WATER-SOFTENER, STORM DOOR, NEW WEBER GRILL HOOKED UP TO NATURAL GAS STAYS, ECOBEE THERMOSTAT, CEILING FANS & NATURAL GAS LINE FOR BBQ! GLEAMING HARD WOOD FLOORS-FRESHLY REFINISHED & GRANITE COUNTERS! CUSTOM MILLWORK, STAINLESS STEEL APPLIANCES, DUAL WALK-IN CLOSETS & JETTED SOAKING TUB IN THE PRIMARY SUITE! 2 STORY FOYER & 2 STORY FORMAL LIVING ROOM! 5 BURNER RANGE TOP! ALL APPLIANCES INCLUDED! FULL WALK-OUT DAYLIGHT BASEMENT WITH FRESHLY PAINTED FLOOR***SQUARE FOOTAGE PER NJACTB & DOES NOT INCLUDE THE DAYLIGHT-WALK-OUT BASEMENT***ALL ROOM SIZES ARE APPROX***ALL GOLF & POOL MEMBERSHIPS ARE ADDITIONAL THROUGH THE COUNTRY CLUB*** MINUTES TO SKI, WATER PARKS, SHOPPING, RESTAURANTS, GOLF, ANTIQUING, HORSEBACK RIDING, HIKING, PARKS, WINERIES & HISTORIC WARWICK, NY!
$549,000
10 White Birch Rd Hamburg, NJ 07419
- Type:
- Single Family
- Sq.Ft.:
- n/a
- Status:
- Active
- Beds:
- 5
- Lot size:
- 0.74 Acres
- Baths:
- 3.10
- MLS#:
- 3902308
- Subdivision:
- Scenic Lakes
ADDITIONAL INFORMATION
Welcome To Your Dream Home In The Picturesque Scenic Lakes Community! Located On A Large & Flat 0.74 Acre Corner Lot, This Exquisite Tudor-Style Colonial Residence Has Been Meticulously Maintained By Its ORIGINAL Owner Since 1974. With 3,014 SQFT Of Living Space, This Residence Features Gleaming Hardwood Floors That Lead You Through Its Inviting Interior. The Spacious Floor Plan Features Four Bedrooms Upstairs, An Additional Guest Suite On The First Floor, Equipped With Its Own Kitchen, Bedroom & Bathroom, Which Provides Flexible Living Arrangements For Guests. With 3.5 Bathrooms Throughout, Morning Routines Are A Breeze For Everyone! The Heart Of The Home Is The Large Eat In Kitchen, Where Meals Can Be Prepared With Ease. Adjacent To The Kitchen, The Dining Room Offers The Perfect Setting For Intimate Meals & Gatherings. Whether You're Hosting A Movie Night With Friends Or Enjoying Quiet Evenings By The Fireplace, The Two Spacious Living Rooms Provide Ample Space For Relaxation & Entertainment. Downstairs You Will Find A Spacious Unfinished Basement That Awaits Your Personal Touch, Providing Endless Possibilities For Customization & Expansion. Also Downstairs Is The 2-Car Attached Garage Which Offers Secure Parking For Your Vehicles & Storage Space For Your Outdoor Gear. Embrace The Tranquility Of Nature In The Screened In Porch Which Overlooks The Beautiful Backyard & Enjoy Your Summers By The Lake, Just Moments From Your Doorstep. Schedule A Tour To See For Yourself Today!
$320,000
53 Shady Ln Hamburg, NJ 07419
- Type:
- Condo
- Sq.Ft.:
- n/a
- Status:
- Active
- Beds:
- 2
- Lot size:
- 0.06 Acres
- Baths:
- 1.10
- MLS#:
- 3901879
- Subdivision:
- Walden
ADDITIONAL INFORMATION
Welcome to this highly desirable end unit home. The kitchen & bathrooms have been renovated, it was recently painted, the floors are immaculate-There's nothing left to do, just move right in. You will love cooking in this kitchen- Quartz, white cabinets, SS appliances, lots of cabinet & counter space, it's all here. Entertaining the crowd is easy- the Dining Room overlooks the Sunken Living Room and sliders lead to a large deck, bringing living outdoors. And because it's an End Unit, there's extra yard space. There's also a gas Fireplace in the Living Room. A renovated powder room completes the first floor. It was painted in December. The basement is finished, with ample storage, and has another cozy Fireplace in the Family Room. Upstairs, the Main bath has been tastefully updated and the Bedrooms are spacious. There's also a separate space for reading & relaxing, play or work. The second floor was painted in Spring 2023. It's close to major transportation routes, shopping, and restaurants, the YMCA is right down the street. There's lots of outdoor activities- a pool, clubhouse and tennis courts or venture to Mountain Creek, Minerals spa, hiking trails, and parks. Don't wait, this one won't last long!
$239,900
15B Prince St Hamburg, NJ 07419
- Type:
- Single Family
- Sq.Ft.:
- 7,180
- Status:
- Active
- Beds:
- 2
- Lot size:
- 0.16 Acres
- Baths:
- 1.00
- MLS#:
- 3901370
ADDITIONAL INFORMATION
ATTENTION, ATTENTION, THIS IS YOUR CHANCE TO PURCHASE A GREAT TWO BEDROOM HOME. QUICK CLOSING POSSIBLE.
- Type:
- Condo
- Sq.Ft.:
- n/a
- Status:
- Active
- Beds:
- 1
- Baths:
- 1.00
- MLS#:
- 3901364
- Subdivision:
- Grand Cascades Lodge
ADDITIONAL INFORMATION
This is a beautifully renovated condominium in Grand Cascades Lodge, Immerse yourself in the serene surroundings and the luxurious comforts of this remarkable destination.Take advantage of the optional income-generating rental to offset ownership cost. Wonderful restaurants on premises with breathtaking golf courses and mountain views,Indoor/outdoor pools including the Biosphere pool which is open year -round. Appalachian Trails, horse back riding, Mountain Creek Water Park, skiing,breweries,wineries ect,. All utilities are included in the HOA fee..
$733,900
4 Davon Ln Hamburg, NJ 07419
- Type:
- Single Family
- Sq.Ft.:
- 2,804
- Status:
- Active
- Beds:
- 4
- Lot size:
- 0.94 Acres
- Baths:
- 2.10
- MLS#:
- 3900770
- Subdivision:
- Brecia Farms
ADDITIONAL INFORMATION
Welcome to Brecia Farms a Luxury Home subdivision located in the heart of Sussex County's Hardyston Twp. Come experience the epitome of country luxury living on this private Lot located at the end of a serene and peaceful cul-de-sac. The meticulously crafted NEW CONSTRUCTION, CUSTOM COLONIAL, will be nestled between the tranquil embrace of towering pines, offering sweeping majestic Mountain Views. This exquisite residence will be situated on a scenic 1 acre Lot, Featuring 4 bedrooms and 3 bathrooms. High ceilings grace every corner of this home and will showcase an open floor plan with Beamed and Tray Ceilings, family room with fireplace, a gourmet kitchen, main level large laundry room, and main level breathtaking primary suite with a luxurious spa-style en-suite featuring a double vanity, soaking tub, stall shower, and large walk-in closet. This property is zoned within the esteemed Hardyston school district, offering a harmonious retreat with proximity to both nature and suburban amenities. There are 6 total Lots currently available. Review the "Brecia Farms Site Map" image to get an idea of the Lot availability and locations. *Available Lots are as follows: (16.03, 16.06, 16.12, 16.15, 16.16, 16.18). Construction Upgrades are Available, Prices Vary Based on Selected Upgrades. *Lot 16.19 & 16.20 are currently NOT Included in The Available Inventory. Special Financing options available! Included Builder's Warranty adds peace of mind to this exceptional residence!
$699,900
3 Davon Ln Hamburg, NJ 07419
- Type:
- Single Family
- Sq.Ft.:
- 2,600
- Status:
- Active
- Beds:
- 4
- Lot size:
- 0.97 Acres
- Baths:
- 2.10
- MLS#:
- 3900759
- Subdivision:
- Brecia Farms
ADDITIONAL INFORMATION
Welcome to Brecia Farms a Luxury Home subdivision located in the heart of Sussex County's Hardyston Twp. Come experience the epitome of country luxury living on this private Lot located at the end of a serene and peaceful cul-de-sac. The meticulously crafted NEW CONSTRUCTION, CUSTOM COLONIAL, will be nestled between the tranquil embrace of towering pines, offering sweeping majestic Mountain Views. This exquisite residence will be situated on a scenic Lot just slightly under 1 Acre, Featuring 4 bedrooms and 2.5 bathrooms. High ceilings grace every corner of this home and will showcase an open floor plan, great room with fireplace, a gourmet kitchen, 2nd level laundry room, and breathtaking primary suite with a charming sitting area, luxurious spa-style en-suite featuring a double vanity, soaking tub, stall shower, and large walk-in closet. This property is zoned within the esteemed Hardyston school district, offering a harmonious retreat with proximity to both nature and suburban amenities. There are 6 total Lots currently available. Review the "Brecia Farms Site Map" image to get an idea of the Lot availability and locations. *Available Lots are as follows: (16.03, 16.06, 16.12, 16.15, 16.16, 16.18). Construction Upgrades are Available, Prices Vary Based on Selected Upgrades. *Lot 16.19 & 16.20 are currently NOT Included in The Available Inventory. Special Financing options available! Included Builder's Warranty adds peace of mind to this exceptional residence!
$659,900
5 Anthony Ct Hamburg, NJ 07419
- Type:
- Single Family
- Sq.Ft.:
- 2,200
- Status:
- Active
- Beds:
- 4
- Lot size:
- 1.54 Acres
- Baths:
- 2.10
- MLS#:
- 3900743
- Subdivision:
- Brecia Farms
ADDITIONAL INFORMATION
Welcome to Brecia Farms a Luxury Home subdivision located in the heart of Sussex County's Hardyston Twp. Come experience the epitome of country luxury living on this private Lot located at the end of a serene and peaceful cul-de-sac. The meticulously crafted NEW CONSTRUCTION, CUSTOM COLONIAL, will be nestled between the tranquil embrace of towering pines, offering sweeping majestic Mountain Views. This exquisite residence will be situated on a scenic 1.5 acre Lot, Featuring 4 bedrooms and 2.5 bathrooms. High ceilings grace every corner of this home and will showcase an open floor plan, 2-stoyer family room with fireplace, a gourmet kitchen, main level large laundry room, and breathtaking primary suite with a luxurious spa-style en-suite featuring a double vanity, soaking tub, stall shower, and large walk-in closet. This property is zoned within the esteemed Hardyston school district, offering a harmonious retreat with proximity to both nature and suburban amenities. There are 6 total Lots currently available. Review the "Brecia Farms Site Map" image to get an idea of the Lot availability and locations. *Available Lots are as follows: (16.03, 16.06, 16.12, 16.15, 16.16, 16.18). Construction Upgrades are Available, Prices Vary Based on Selected Upgrades. *Lot 16.19 & 16.20 are currently NOT Included in The Available Inventory. Special Financing options available! Included Builder's Warranty adds peace of mind to this exceptional residence!
$759,900
9 Davon Ln Hamburg, NJ 07419
- Type:
- Single Family
- Sq.Ft.:
- 3,000
- Status:
- Active
- Beds:
- 4
- Lot size:
- 1.92 Acres
- Baths:
- 2.10
- MLS#:
- 3900500
- Subdivision:
- Brecia Farms
ADDITIONAL INFORMATION
Welcome to Brecia Farms a Luxury Home subdivision located in the heart of Sussex County's Hardyston Twp. Come experience the epitome of country luxury living on this private Lot located at the end of a serene and peaceful cul-de-sac. The meticulously crafted NEW CONSTRUCTION, CUSTOM COLONIAL, will be nestled between the tranquil embrace of towering pines, offering sweeping majestic Mountain Views. This exquisite residence will be situated on a scenic Lot just slightly under 2 acres, Featuring 4 bedrooms and 2.5 bathrooms. High ceilings grace every corner of this home and will showcase an open floor plan, 2-stoyer foyer and great room with fireplace and Coffered ceilings, a gourmet kitchen, and breathtaking primary suite with a luxurious spa-style en-suite featuring a double vanity, soaking tub, stall shower, and large walk-in closet. This property is zoned within the esteemed Hardyston school district, offering a harmonious retreat with proximity to both nature and suburban amenities. There are 6 total Lots currently available. Review the "Brecia Farms Site Map" image to get an idea of the Lot availability and locations. *Available Lots are as follows: (16.03, 16.06, 16.12, 16.15, 16.16, 16.18). Construction Upgrades are Available, Prices Vary Based on Selected Upgrades. *Lot 16.19 & 16.20 are currently NOT Included in The Available Inventory. Special Financing options available! Included Builder's Warranty adds peace of mind to this exceptional residence!
$259,999
3 Wild Turkey Way Hamburg, NJ 07419
- Type:
- Condo
- Sq.Ft.:
- n/a
- Status:
- Active
- Beds:
- 1
- Baths:
- 1.00
- MLS#:
- 3900287
- Subdivision:
- Crystal Springs
ADDITIONAL INFORMATION
Located in DESIRABLE CRYSTAL SPRINGS, the northeasts FOUR SEASON RESORT offering AWARD WINNING GOLF COURSES! Tastefully RENOVATED 1 bedroom, 1 bath condo is FULLY FURNISHED with a FULLY EQUIPPED KITCHEN with SS APPLIANCES and GRANITE COUNTERTOPS. Sip your morning coffee on your PRIVATE balcony overlooking BREATHTAKING MOUNTAIN VIEWS. Some of the many amenities include the BIOSPHERE POOL,THE VISTA 180 POOL, two AWARD WINNING spas, and a VARIETY OF RESTAURANTS! UNDER AN HOUR TO NYC, AND CLOSE TO MOUNTAIN CREEK FOR YOUR SKIING AND WATER PARK EXPERIENCE! BE PART OF THE RENTAL PROGRAM TO MAKE THIS AN INVESTMENT OPPORTUNITY WHEN NOT BEING USED. Images from prior listing.
$759,900
8 Davon Ln Hamburg, NJ 07419
- Type:
- Single Family
- Sq.Ft.:
- 3,000
- Status:
- Active
- Beds:
- 4
- Lot size:
- 1.9 Acres
- Baths:
- 2.10
- MLS#:
- 3899933
- Subdivision:
- Brecia Farms
ADDITIONAL INFORMATION
Welcome to Brecia Farms a Luxury Home subdivision located in the heart of Sussex County's Hardyston Twp. Come experience the epitome of country luxury living on this private Lot located at the end of a serene and peaceful cul-de-sac. The meticulously crafted NEW CONSTRUCTION, CUSTOM COLONIAL, will be nestled between the tranquil embrace of towering pines, offering sweeping majestic Mountain Views. This exquisite residence will be situated on a scenic Lot just slightly under 2 acres, Featuring 4 bedrooms and 2.5 bathrooms. High ceilings grace every corner of this home, showcasing an open floor plan, 2-stoyer foyer and great room with fireplace and Coffered ceilings, gourmet kitchen, main level large laundry room, and breathtaking primary suite with luxurious spa-style en-suite feat. a double vanity, soaking tub, stall shower, and large walk-in closet. This property is zoned within the esteemed Hardyston school district, offering a harmonious retreat with proximity to both nature and suburban amenities. There are 6 total Lots currently available. Review the "Brecia Farms Site Map" image to get an idea of the Lot availability and locations. *Available Lots are as follows: (16.03, 16.06, 16.12, 16.15, 16.16, 16.18). Construction Upgrades are Available, Prices Vary Based on Selected Upgrades. *Lot 16.19 & 16.20 are currently NOT Included in The Available Inventory. Special Financing options available! Included Builder's Warranty adds peace of mind to this exceptional residence!
$450,000
7 Cliffside Ct Hamburg, NJ 07419
- Type:
- Single Family
- Sq.Ft.:
- 1,739
- Status:
- Active
- Beds:
- 3
- Lot size:
- 0.14 Acres
- Baths:
- 2.10
- MLS#:
- 3900572
- Subdivision:
- Indian Fields
ADDITIONAL INFORMATION
RENOVATED MOVE IN READY 3BR 2.BATH DETACH UNIT. FRESHLY PAINTED WITH ALL NEW FLOORING THROUGHTOUT. OFFERS UPDATED KITCHEN WITH GRANITE TOPS AND SS APPLIANCES. SPACIOUS BEDROOMS ALL ON SAME LEVEL. FAMILY ROOM WITH VAULTED CEILINGS WITH SLIDERS LEADING OUT TO DECK. FINISHED LOWER LEVEL WITH A REC ROOM. UPDATED BATHS WITH ALL NEW FIXTURES. EASY CONVENIENCE TO ROUTES 23 AND 94, SKI RESORTS, GOLF AND RESTAURANTS
$399,900
26 Ferndale Lane Hamburg, NJ 07419
- Type:
- Single Family
- Sq.Ft.:
- 2,639
- Status:
- Active
- Beds:
- 3
- Year built:
- 2005
- Baths:
- 3.00
- MLS#:
- NJSU2000124
- Subdivision:
- None Available
ADDITIONAL INFORMATION
Welcome to this stunning townhouse nestled in the heart of Ridgefield Commons. This charming residence boasts an open concept floor plan, beautifully complemented by the allure of hardwood flooring on the first level. The cozy living room, complete with a fireplace and sliding doors leading to an outdoor deck, seamlessly merges into the spacious dining area. The updated kitchen is sure to impress, adorned with stainless steel appliances, granite countertops, and completed by a convenient half bath on the same level. As we venture upstairs, the second floor reveals three generously proportioned bedrooms and two full bathrooms. Here, you'll find the primary suite, complete with a private bathroom, offering a haven of peace and tranquility. But the surprises don't end there; a substantial family room awaits on the lower level, along with a dedicated home office space. Sliding doors provide direct access to an outdoor patio, perfect for entertaining guests and hosting BBQs. Situated just minutes away from major highways, shopping centers, recreational facilities, and more, this property marries convenience with elegance. Don't hesitate - this gem won't be on the market for long. Schedule your viewing appointment today and discover the unique charm of this wonderful property.
$499,999
5 Witherwood Dr Hamburg, NJ 07419
- Type:
- Single Family
- Sq.Ft.:
- 15,682
- Status:
- Active
- Beds:
- 4
- Lot size:
- 0.36 Acres
- Baths:
- 3.10
- MLS#:
- 3898372
- Subdivision:
- Crystal Springs
ADDITIONAL INFORMATION
Welcome to your dream home! This custom-built freestanding home offers a large 2 car garage with walk out basement. The basement level offers a 4th bedroom, full bath and family room (needs to be spackled and painted) The first floor offers a formal living room, dining room as well as an open concept kitchen with an island that overlooks the family room and fireplace. This floor also has laundry and a powder room.The second floor offers 3 bedrooms including a primary suite with vaulted ceilings, dual walk in closets, jacuzzi style tub and stand alone shower. Two other nice size bedrooms share the additional full bathroom, ensuring ample space for family or guests. With a current month to month tenant, this home is ready to become your personal haven once the contract is finalized. Current owner is a general contractor that would be open to post closing upgrades and improvements.
- Type:
- Condo
- Sq.Ft.:
- 1,110
- Status:
- Active
- Beds:
- 2
- Baths:
- 2.00
- MLS#:
- 3898466
- Subdivision:
- Grand Cascades Lodge
ADDITIONAL INFORMATION
Incredible views and luxury awaits you in this two bedroom and two bathroom Condominium at the Crystal Springs Resort located in the Grand Cascades Lodge. This luxury condominium is located on the top floor which has beautiful vaulted ceilings, bright light and over looks the natural turf putting course, the 18th hole of Crystal Springs and mountains. The second bedroom has two queen beds and can be locked out from the main room. Currently being used in the optional hotel rental program with high rental income helping offset ownership costs.Beautiful detail to the decorating and renovated finishes make this an incredible getaway home only 1 hour from GWB or Newark International Airport. Located in the heart of the Crystal Springs Resort with day spa's, restaurants, multiple top notch golf courses, wine cellar, memberships to Newly renovated sports club and pools...the list goes on. Nothing like it in the North East area! All utilities are included in the monthly HOA.
$469,900
48 Clubhouse Rd Hamburg, NJ 07419
- Type:
- Condo
- Sq.Ft.:
- n/a
- Status:
- Active
- Beds:
- 3
- Baths:
- 3.00
- MLS#:
- 3897430
- Subdivision:
- Crystal Srpings
ADDITIONAL INFORMATION
Welcome to this 3 Bedroom and 3 Bathroom condominium in Crystal Springs Village. Walk right into and enjoy the updated kitchen with white Granite counter Tops, Stainless steel appliances, tile floors and custom pantry cabinets and coffee bar. Cozy up in the living room next to the gas fire place and enjoy the sunset views from the private deck. With hard wood floors spanning the main floor into the bedrooms you will find another private deck off the primary bed room and double ensuite bathroom with stall shower, double vanity and soaking tub. 2 more bedrooms will be found on ground level with a second full bath. Head on downstairs to your fully finished basement and entertain with your very own 19th hole wet bar, with plenty of room for activities. this walk out basement features high end carpentry, luxury Vinyl Plank Floors, 3rd Bathroom and wet bar. Here at Crystal Springs Resorts you will never get bored with 3 on site golf courses and four seasons of fun in the back yard.

This information is being provided for Consumers’ personal, non-commercial use and may not be used for any purpose other than to identify prospective properties Consumers may be interested in Purchasing. Information deemed reliable but not guaranteed. Copyright © 2024 Garden State Multiple Listing Service, LLC. All rights reserved. Notice: The dissemination of listings on this website does not constitute the consent required by N.J.A.C. 11:5.6.1 (n) for the advertisement of listings exclusively for sale by another broker. Any such consent must be obtained in writing from the listing broker.
© BRIGHT, All Rights Reserved - The data relating to real estate for sale on this website appears in part through the BRIGHT Internet Data Exchange program, a voluntary cooperative exchange of property listing data between licensed real estate brokerage firms in which Xome Inc. participates, and is provided by BRIGHT through a licensing agreement. Some real estate firms do not participate in IDX and their listings do not appear on this website. Some properties listed with participating firms do not appear on this website at the request of the seller. The information provided by this website is for the personal, non-commercial use of consumers and may not be used for any purpose other than to identify prospective properties consumers may be interested in purchasing. Some properties which appear for sale on this website may no longer be available because they are under contract, have Closed or are no longer being offered for sale. Home sale information is not to be construed as an appraisal and may not be used as such for any purpose. BRIGHT MLS is a provider of home sale information and has compiled content from various sources. Some properties represented may not have actually sold due to reporting errors.
Hamburg Real Estate
The median home value in Hamburg, NJ is $166,400. This is lower than the county median home value of $228,200. The national median home value is $219,700. The average price of homes sold in Hamburg, NJ is $166,400. Approximately 67.27% of Hamburg homes are owned, compared to 24.73% rented, while 8.01% are vacant. Hamburg real estate listings include condos, townhomes, and single family homes for sale. Commercial properties are also available. If you see a property you’re interested in, contact a Hamburg real estate agent to arrange a tour today!
Hamburg, New Jersey 07419 has a population of 3,172. Hamburg 07419 is less family-centric than the surrounding county with 30.37% of the households containing married families with children. The county average for households married with children is 33.33%.
The median household income in Hamburg, New Jersey 07419 is $73,735. The median household income for the surrounding county is $89,238 compared to the national median of $57,652. The median age of people living in Hamburg 07419 is 45.8 years.
Hamburg Weather
The average high temperature in July is 83.1 degrees, with an average low temperature in January of 16.8 degrees. The average rainfall is approximately 48.8 inches per year, with 37.7 inches of snow per year.
