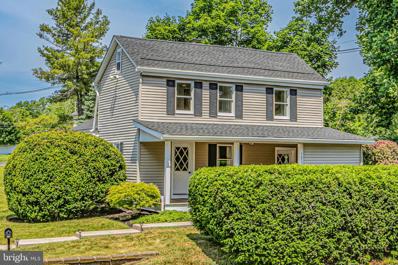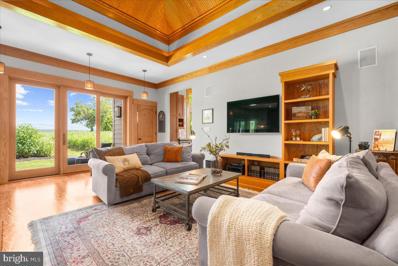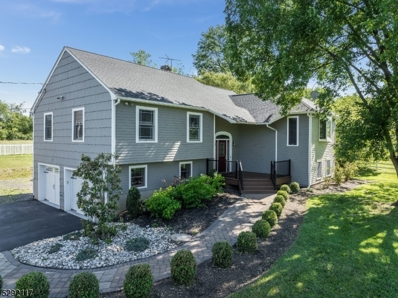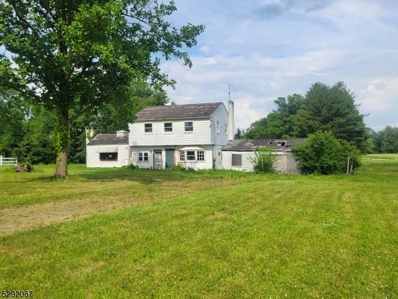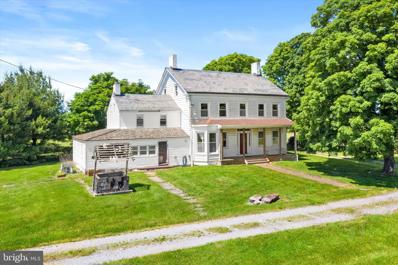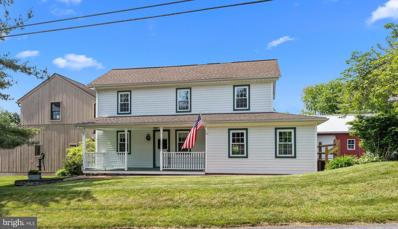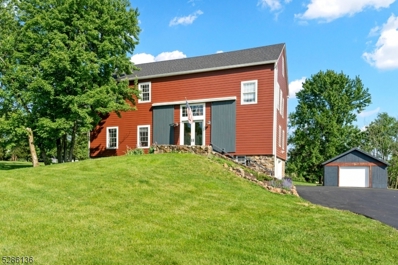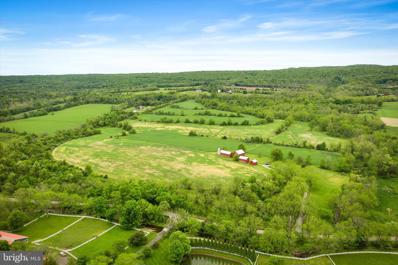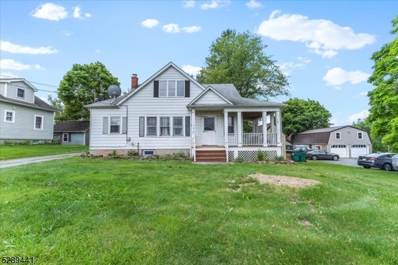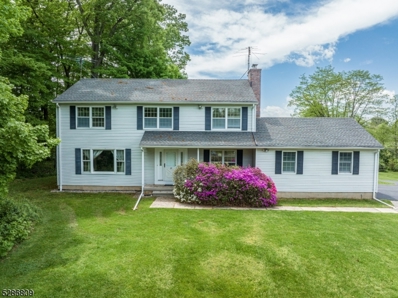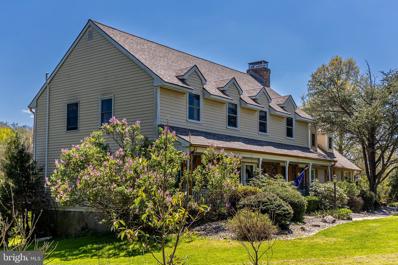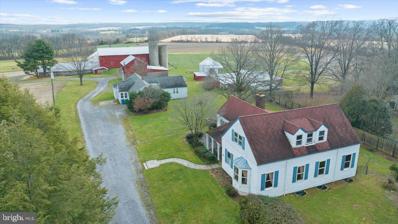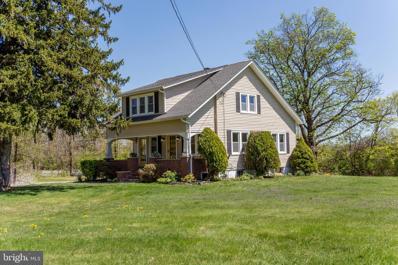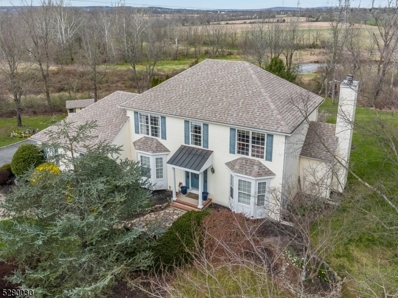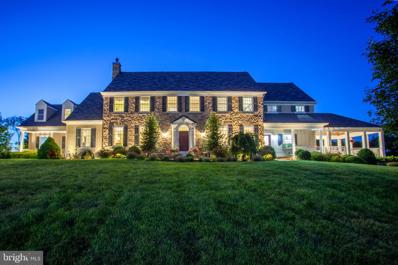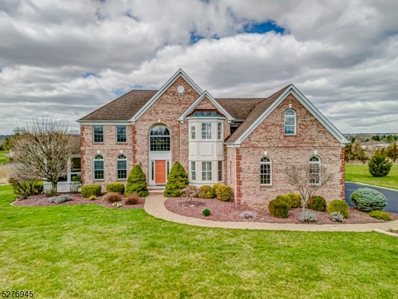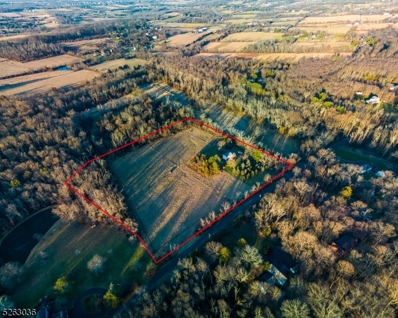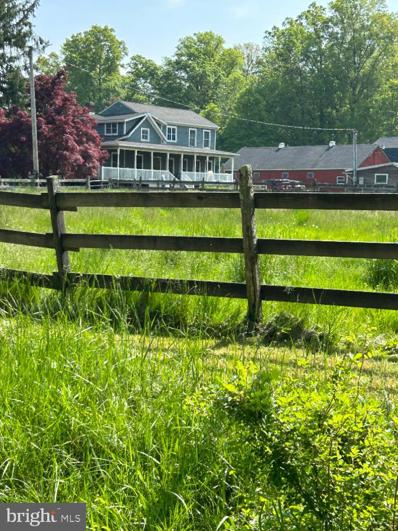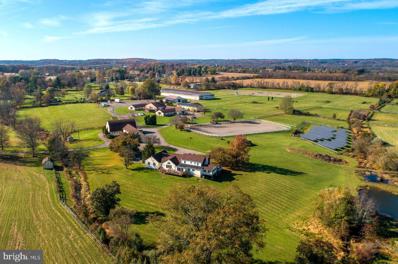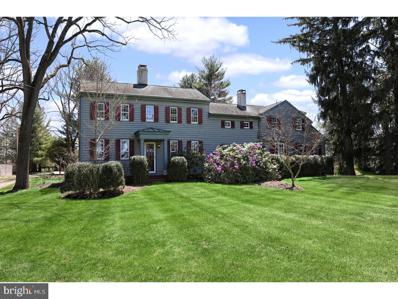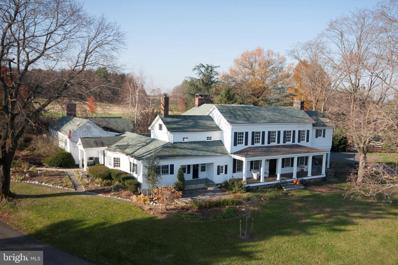Ringoes NJ Homes for Sale
$465,000
1057 Old York Road Ringoes, NJ 08551
- Type:
- Single Family
- Sq.Ft.:
- n/a
- Status:
- NEW LISTING
- Beds:
- 3
- Lot size:
- 0.6 Acres
- Year built:
- 1870
- Baths:
- 2.00
- MLS#:
- NJHT2002976
- Subdivision:
- None Available
ADDITIONAL INFORMATION
Timeless charm meets modern updates in this circa 1870 home expanded and refreshed with new roofing, gutters, and flooring. The upgraded kitchen has granite counters, stainless steel appliances, and a laundry closet with washer and dryer. The first-floor primary bedroom has a renovated bathroom and the upstairs features an updated bathroom, two additional bedrooms, and ample storage space. The professionally landscaped grounds have a shed and garage (with full electric). The waterproofed basement comes with a lifetime transferable warranty and the town has approved the plans for the installation of a new septic system. The seller is willing to complete the project prior to close, or negotiate a timeline that works for everyone. Centered in the historic town of Ringoes, close to many great restaurants, parks, and only 7 miles to Lambertville! More details coming soon!
$2,000,000
102 Old York Road Ringoes, NJ 08551
- Type:
- Single Family
- Sq.Ft.:
- 5,922
- Status:
- NEW LISTING
- Beds:
- 5
- Lot size:
- 1.5 Acres
- Year built:
- 2011
- Baths:
- 5.00
- MLS#:
- NJHT2002970
- Subdivision:
- Ringoes
ADDITIONAL INFORMATION
Perched atop Amwell Ridge, this estate offers five bedrooms, four full and two half bathrooms, and stunning views, just minutes from Lambertville and New Hope. Constructed with meticulous attention to detail, it boasts timeless design and luxurious amenities. Outside, durable Hardi-plank siding and inside, solid oak moldings enhance the space. Oversized windows flood it with light, complementing the 10 to 16-foot ceilings. The kitchen features custom inset cabinets, granite countertops, and premium appliances. A double-sided fireplace and vaulted ceilings in the family room create an inviting atmosphere. Entertaining is easy in the game room with a walk-around wet bar. Outdoor amenities include a pool, stone porches, and an outdoor fireplace. The main level master bedroom offers a luxurious retreat with raised ceilings and two walk-in closets. The spa-like master bathroom features all-tile walls and a relaxing tub. Additional features include a home office, spacious laundry room, and an in-law suite/apartment. The upper level boasts three large bedrooms, 2 full baths, a gathering space, and walk-in attic access. The full basement provides access to the garage and a 300-amp natural gas generator.
- Type:
- Single Family
- Sq.Ft.:
- 2,639
- Status:
- NEW LISTING
- Beds:
- 3
- Lot size:
- 1.5 Acres
- Baths:
- 2.10
- MLS#:
- 3905702
- Subdivision:
- Ringoes
ADDITIONAL INFORMATION
CUSTOM HOME featuring a 4 bay 60 X 22 Workshop/Barn with electrical service and a second story(40x22). This freshly painted 3 bedroom 2.5 bath home is located in highly desirable East Amwell Township and was built and maintained by master craftsmen. The home features a finished ground floor with a den, recreation room and office that can easily be converted to an INLAW SUITE. A 40 x 16 carport(2022), a 24 x 16 covered rear deck(2021), replacement Anderson windows. Other distinguishing features include custom woodworking throughout with cathedral ceiling with exposed wood and beams, random width oak hardwood floors, inlaid pattern hardwood floor, custom railings and mouldings. Updated kitchen and baths with frameless glass shower in the master suite. Professional landscaping with mature trees. Located in Ringoes with easy access to major highways 202 & 31. Nearby to Flemington, Lambertville/New Hope, Hillsborough, Princeton and Sergeantsville. Excellent schools including BLUE RIBBON East Amwell Twp Grammar School; and highly desirable Hunterdon Central High School.
$299,900
133 Copper Hill Rd Ringoes, NJ 08551
- Type:
- Single Family
- Sq.Ft.:
- n/a
- Status:
- NEW LISTING
- Beds:
- n/a
- Lot size:
- 1.61 Acres
- Baths:
- MLS#:
- 3905623
ADDITIONAL INFORMATION
ATTENTION BUILDERS / CONTRACTORS/ FLIPPERS KNOCK DOWN OR RENOVATE!!! BUILDING LOT SITUATED ON THE PRESTIGIOUS COPPER HILL COUNTRY CLUB DONT MISS THIS INCREDIBLE OPPORTUNITY Best And Final Due by Sunday 5 pm June 9
$2,750,000
107 Van Lieus Road Ringoes, NJ 08551
- Type:
- Single Family
- Sq.Ft.:
- 3,354
- Status:
- Active
- Beds:
- n/a
- Lot size:
- 1.5 Acres
- Year built:
- 1875
- Baths:
- 1.00
- MLS#:
- NJHT2002960
- Subdivision:
- N/A
ADDITIONAL INFORMATION
147.9 acres of preserved farmland, adjacent to 114 acres of unpreserved land that may also be available to purchase. This property is located near Back Brook Country club with views of rolling farmland. Former home of Bryce Thompson IV, (real estate investor) youngest son who hosted The Barn Party summer music festival. The barn is one of the few true Dutch ship style roof barns in the valley and coveted by those who know the architectural history. The home has five bedrooms, two fireplaces and one wood burning stove. The attic is not finished but is expansive, ready for your personal touch. The property is waiting for someone to make it into their dream estate and restore it to its grandeur.
$620,000
42 Toad Lane Ringoes, NJ 08551
- Type:
- Single Family
- Sq.Ft.:
- 2,520
- Status:
- Active
- Beds:
- 3
- Lot size:
- 1.29 Acres
- Year built:
- 1886
- Baths:
- 4.00
- MLS#:
- NJHT2002928
- Subdivision:
- None Available
ADDITIONAL INFORMATION
Dreamy updated farmhouse, 3 bed 3.5 bath with many improvements to this original 1880s home. Modern luxury and old-world charm, comfortable for todayâs living. Too many upgrades to list including Hardie Plank siding, roof, windows, kitchen & baths, replaced septic for 4 bedrooms, all meticulously restored and maintained. Master suite with walk in closet and full bath including heated floors and a dual head shower. Welcoming covered porch leads to the sun filled family room complete with beautiful wood floors, cozy wood stove, custom built-ins, and access to the back yard and patio with firepit. Conveniently located first floor laundry room with access to the garage. There is a large, 3 season, rec space above the attached 2 car garage. The front living room welcomes you with original details, a storage window seat, 2nd staircase, and a full bath. Presently a guest suite, this space is perfect for an in-law suite on the main level, including its own entrance. Beautiful floors continue in the open kitchen and dining area, crisp white cabinets complete the farmhouse feel. Tucked around the corner is a convenient home office nook. Upstairs are the master bed and bath plus 2 bedrooms with abundant storage and a full hall bath.Outside, enjoy gorgeous landscaping i ncluding perennial garden with drip irrigation, blackberries, red raspberries and views of farmland. Detached 2+ garage, currently partially an insulated workshop. The unique basement boasts a climbing wall, included. Peacefully tucked among farmland yet convenient to shopping, recreation, and commuter routes. Excellent Flemington Raritan School District.
$775,000
14 Gearys Ridge Rd Ringoes, NJ 08551
- Type:
- Single Family
- Sq.Ft.:
- n/a
- Status:
- Active
- Beds:
- 4
- Lot size:
- 2.18 Acres
- Baths:
- 2.10
- MLS#:
- 3904246
- Subdivision:
- Gearys Ridge
ADDITIONAL INFORMATION
Extraordinary residence where history meets luxury living in the heart of Raritan Township. This magnificent four-bedroom home is a masterful conversion of a historic barn, boasting over two acres of picturesque landscape and timeless charm. Enter inside to discover the beauty of soaring cathedral ceilings, reaching heights of up to 40 feet at their zenith. Every corner of this home is adorned with meticulously repurposed historical treasures, showcasing original barn planks, beams, posts and even authentic barn doors. Immerse yourself in the rich heritage of the past, nostalgia with a touch of rustic elegance to the contemporary comforts of modern living. Recently upgraded with engineered wood siding and a roof replacement in 2023, along with a renovated kitchen, fresh paint and carpeting and a newly paved driveway. This home seamlessly blends its storied past with modern convenience. Designed for maximum energy efficiency and sustainability, this home features radiant floors throughout and structurally insulated R28 panels. Descend into the basement, prepped for finishing where history comes alive in every detail. The walk-out basement not only expands the living space but also offers endless possibilities, fully prepped for gas and bathroom installations. Outside, additional outbuildings including a detachedgarage and workshop provide ample space for storage, hobbies, or creative pursuits.
$3,000,000
360 Wertsville Road Ringoes, NJ 08551
- Type:
- Single Family
- Sq.Ft.:
- 2,170
- Status:
- Active
- Beds:
- 1
- Lot size:
- 124 Acres
- Year built:
- 1750
- Baths:
- 1.00
- MLS#:
- NJHT2002940
- Subdivision:
- Non Available
ADDITIONAL INFORMATION
$350,000
129 John Ringo Rd Ringoes, NJ 08551
- Type:
- Single Family
- Sq.Ft.:
- n/a
- Status:
- Active
- Beds:
- 4
- Lot size:
- 0.25 Acres
- Baths:
- 1.00
- MLS#:
- 3903262
ADDITIONAL INFORMATION
Charming early 1900's cape cod. Welcome to your slice of history in the heart of Ringoes. This cape exudes vintage elegance with its wrap around front porch and built in features in the kitchen and two car detached garage/barn. The bathroom has been lovingly updated but the rest of the home waits for your finishing touches. You can walk to the BlackRiver and western RR or into town for breakfast at Mom's. Literally minutes to route 202 and it has a place of worship, a bank, a deli and a gas station less than a mile from the home.
$600,000
10 Hart Ln Ringoes, NJ 08551
- Type:
- Single Family
- Sq.Ft.:
- 2,184
- Status:
- Active
- Beds:
- 4
- Lot size:
- 1 Acres
- Baths:
- 2.10
- MLS#:
- 3901089
- Subdivision:
- Fox Hunt
ADDITIONAL INFORMATION
Back on Market - CENTER HALL COLONIAL, 4 bedrooms, 2.5 baths on a quiet CUL-DE-SAC. On the first floor the home offers a formal entry foyer, leading to the living room, family room with a wood burning fireplace, formal dining room, first floor laundry/mud room and a sunny eat-in kitchen with sliding glass doors to the rear deck and yard. The second story offers 4 comfortable bedrooms that include a master suite with a full bath and walk-in closet The property is adjacent to East Amwell Township's Clawson Park with playing fields, tennis courts, playground, picnic pavilion, walking and jogging paths. Easy access to major highways 202, 31, 22, 78, 95. Approximately 60 minutes to Philadelphia or NYC. Nearby to Flemington, Lambertville, New Hope and Princeton. Excellent schools including Blue Ribbon East Amwell Twp. Grammar School and highly desirable Hunterdon Central High School.
- Type:
- Single Family
- Sq.Ft.:
- 3,102
- Status:
- Active
- Beds:
- 5
- Lot size:
- 5.2 Acres
- Year built:
- 1985
- Baths:
- 4.00
- MLS#:
- NJHT2002840
- Subdivision:
- Ringoes
ADDITIONAL INFORMATION
Custom MOTHER/DAUGHTER 5 bedrooms colonial sits proudly upon a park like 5 ACRES property. This house offers very large rooms, beautifully renovated 4 bathrooms and a newly built very large SEPARATE APARTMENT ON THE GRAND FLOOR WITH SEPARATE ENTRANCE. First floor: Large eat in kitchen with granite counters, custom oak cabinets, stainless steel appliances, center island, new floors, double doors to the enormous deck. Back deck overlooks a gorgeous 5+ Acre lot w/horse trails back.Family room has a large wood burning new insert, sliding double doors leading to an enormous deck overlooking gorgeous property. The expansive deck leads out onto a private large yard which allows plenty of space for entertaining.Recessed lighting and crown molding In living room, dining room and family room. Sunny formal dining room, formal living room with another fireplace, new power room, and laundry room completes the first floor. The second floor includes the primary suite with nursery/workroom, walkin closet, new primary bathroom, new windows, 3 more large bedrooms and a new spa-like bathroom. Large attic access upstairs with pull down to floored area for additional storage. Added an additional fan recently. The lower level offers a newly built very large studio apartment with a oversized bathroom, kitchenette, bar, new windows. This house can be considered as mother/daughter, extend family 2-car oversize garage, 40 X 30 outdoor pole barn. Your buyers will love the perfect landscaping: 2 gazebos, greenhouse, new patio with firepit, large fenced vegetables garden, You can host a large family gathering or just enjoy a quiet lunch. 5 Windows Replaced (2017),4 new windows (2023). New electrical panel. Roof Replaced in 2023 Timberline 35 Year Guarantee, VentLess Hot Water Heater. New gutters.
$2,000,000
38 Old York Road Ringoes, NJ 08551
- Type:
- Single Family
- Sq.Ft.:
- 2,400
- Status:
- Active
- Beds:
- 4
- Lot size:
- 146.71 Acres
- Year built:
- 1935
- Baths:
- 2.00
- MLS#:
- NJHT2002814
- Subdivision:
- E Amwell Twp
ADDITIONAL INFORMATION
Welcome to Top Of The Ridge Farm! TWO HOMES ON THIS PROPERTY. Situated on147 SPECTACULAR PRESERVES ACRES, this farm is a perfect slice of secluded heaven with BREATHTAKING VIEWS of Amwell Valley and Sourland Mountains. The farm received awards for its conservation work, and benefits from its location on fertile soil, surrounded by vineyards and organic vegetable farms. This rural area is renowned for its equestrian farms. The MAIN HOME is filled with an abundance of Farm House Charm and features three bedrooms, an eat-in kitchen, a dining room, a large commanding entry foyer, with first-floor master. The Cathedral great room boasts floor-to-ceiling built-ins and a full wall window, while the fireplace showcases a magnificent 14-foot hearth. Additional features of the main home include a sun porch and fine crafted knotty pine moldings throughout. The SECOND RANCH HOME with three large bedrooms, two full baths, large eat-in kitchen, family and living room. This farm also includes, a dairy barn, with beamed hayloft, machine shed, and a work shop in a three story carriage barn with beautiful stone work. The possibilities for use here are endless. Location, Location! Philadelphia, NYC, and the NJ shore just over an hour away. River towns with the best restaurants in the tristate area 15 minutes away. Close to Rte 202 and commuting highways and shopping. Please View Video As Represents The Farm, Fields, Woods Agent Remarks: Estate Sale, As-Is. Crops do not convey. Farm is currently in Farm Land Assessment. LISTING AGENT MUST ACCOMPANY, DO NOT ENTER WITHOUT APPOINTMENT.Realtor is related to seller.
$499,000
1016 Old York Road Ringoes, NJ 08551
- Type:
- Single Family
- Sq.Ft.:
- 1,357
- Status:
- Active
- Beds:
- 3
- Lot size:
- 1.5 Acres
- Year built:
- 1930
- Baths:
- 2.00
- MLS#:
- NJHT2002760
- Subdivision:
- 000
ADDITIONAL INFORMATION
Charming Craftsman sits proudly on over 1½ acres in the heart of Ringoes, set between Lambertville and Flemington. A deep rocking chair front porch welcomes you home and French doors beckon you inside where newly refinished wood floor and a chic fresh color palette greet you and continue across both levels. The expansive living room spans the width of the home and boasts period woodwork and abundant windows allowing for ample natural light. The generously-sized dining room opens to the large and inviting eat-in kitchen that is awaiting your personal touches and individual style. There is abundant storage including a pantry, and side door with direct access to the basement and driveway. A sunny mudroom with a full bathroom leads out to the back deck. This is the perfect place for al fresco dining and outdoor entertaining while overlooking the beautiful and lush backyard with plenty of space for gardening, games, pets, and more. A turned staircase leads up to a spacious and sun-lit landing that would make a lovely reading nook or study space. Three large bright bedrooms, each with their own walk-in closet, share a full hall bathroom. The basement offers storage, and a large outdoor shed is ready for your mower, garden tools, and more. Enjoy small town living in bucolic Hunterdon County, and spend your weekends exploring farmersâ markets, vineyards, and charming river towns. Ideally located close to shopping, amenities, and commuting corridors. Listing includes a 0.236 acre vacant lot at back of the property. LOT #19.02
$649,900
6 Palomino Ct Ringoes, NJ 08551
- Type:
- Single Family
- Sq.Ft.:
- n/a
- Status:
- Active
- Beds:
- 4
- Lot size:
- 4.5 Acres
- Baths:
- 2.10
- MLS#:
- 3894876
- Subdivision:
- Winners Circle
ADDITIONAL INFORMATION
Privately situated at the end of a cul-de-sac overlooking 100+ acres of rolling farmland is this spacious 4 BR, 2.5 BA center hall colonial. Set on a premium size lot, this home was built in 1996 and features an updated granite & stainless-steel center island Kitchen with sunny breakfast area with glass doors to an expansive deck with spectacular pastoral views! An adjoining Family Room offers a tiled hearth FP, crown molding and hardwood flooring. The hardwood flooring and crown molding continue into the Formal Living Room & Formal Dining Room. Perfect for entertaining, the open-concept plan allows for the LR & FR to function as a magnificent Great Room that could easily accommodate large holiday gatherings! Additional features include a luxurious master suite, full basement, large mud room and attached 2 car garage. Additional updates include New Roof (2016) and New Central Air (2022). Just minutes from nearby shopping and NYC bus service, you couldn't ask for a better location!
$2,450,000
11 Danberry Drive Ringoes, NJ 08551
- Type:
- Single Family
- Sq.Ft.:
- 4,020
- Status:
- Active
- Beds:
- 4
- Lot size:
- 25.64 Acres
- Year built:
- 2002
- Baths:
- 4.00
- MLS#:
- NJHT2002684
- Subdivision:
- Non Available
ADDITIONAL INFORMATION
Chestnut Hill Farm is a spectacular property offering a gorgeous custom home, 2 barns, and stunning long-distance views. Sited on 26 acres, and surrounded by over 300 acres of preserved farmland, the driveway leads to a beautiful center hall colonial farmhouse. Enter into the 2-story foyer and notice the custom mill work, pine floors, high-end finishes that extend throughout the home. To the left a large sitting room leads to a home office with private entry. The dining room is framed by architectural pillars and flows into the sunny living room with fireplace surrounded, built-ins and full height windows. The eat-in-kitchen is a chefâs delight and features it's own fireplace, stainless steel appliances including a 6-burner Viking range, a second oven, granite counters, tile backsplash, center island, and access out to the expansive covered porch with vaulted ceiling overlooking sweeping views of the surrounding countryside and rolling hills. This is the perfect spot to enjoy your morning coffee, feel the breeze, and observe the local wildlife. The first floor is completed by a mudroom/ laundry room, powder room and access to the 3-car attached garage. Heading upstairs to the private living quarters there is a large sun-filled landing with window seat . The primary bedroom suite offers a sunny bedroom, ensuite bathroom with freestanding claw-foot tub, double vanity, tiled shower, and a separate dressing / sitting room with fireplace, two walk-in closets, and a second set of stairs that lead down, offering convenient access to the kitchen and porch. Three additional bedrooms with large closets, including additional ensuite, and a full hall bathroom with double vanity complete this level. The walk-out basement with bar and wood burning fireplace is perfect for entertaining and use as additional office space , with double french doors leading outside. Spend your summer sitting beside the beautifully landscaped in-ground pool and gazebo and enjoy stunning sunsets as you dine al fresco. In winter , warm up by the fire-pit after a cross-country ski from your own property. A barn with loft and heated workshop are nearby and add to the charm and amenities. Follow the tree lined driveway toward the quintessential red and white iconic horse barn built by B&D builders. These respected Amish craftsmen have included everything you need to fulfill your country dreams of keeping horses or sheep, collecting antique cars, or having a fabulous place to throw parties! With 2 solar panel arrays both the house and barn have $0 electric bills! The property is situated directly adjacent to the Amwell Valley Trail System, offering direct access to 30+ miles of trails for biking, hiking, horseback riding, and cross-country skiing. Enjoy the best of country living from this stunning estate located 15 minutes to New Hope, Lambertville, and Flemington and an hour from NYC and Philadelphia
$990,000
25 Nashaway Dr Ringoes, NJ 08551
- Type:
- Single Family
- Sq.Ft.:
- 4,799
- Status:
- Active
- Beds:
- 4
- Lot size:
- 3.08 Acres
- Baths:
- 3.20
- MLS#:
- 3892256
- Subdivision:
- Autumn Ridge
ADDITIONAL INFORMATION
Perfectly situated on 3+ acres, sits this majestic brick front colonial which has been meticulously maintained. Hardscape upgrades which include a brand new driveway, completely replaced and adorned with Belgium block brick piers that add just the right touch of elegance. Step inside to a two story foyer with a gorgeous chandelier accented by a classic medallion, double staircases, crown moldings, and HWD flooring throughout. The huge screened in composite porch will be the best place to unwind. Home office with french doors, chair rail, & lots of natural light. Formal dining rm is complimented by interior pillars & separates you slightly from the formal living rm. Spacious family rm is complete with wood burning, stone front fire place. Exquisite chefs kitchen with every convenience, granite topped center island with additional sink, pantry, high end appliances, microwave, 5 burner stove, beverage fridge & tons of cabinet space w/ pull out shelving. Updated laundry rm, central vac, & whole house surge protector. The primary suite has a custom walk in closet, updated bathroom w/jetted tub. Fresh paint and huge sitting rm or extra space for another office or you decide! EV ready charging station and security system! Walk out basement is above grade & light spills into every room, including media rm, gym area, rec rm, powder rm. two storage rms & utilities. Stroll right out to the patio or up to the top deck to see all those amazing views. Sunsets never looked so beautiful!
$775,000
228 Mountain Rd Ringoes, NJ 08551
- Type:
- Single Family
- Sq.Ft.:
- n/a
- Status:
- Active
- Beds:
- 4
- Lot size:
- 12.64 Acres
- Baths:
- 2.10
- MLS#:
- 3880542
- Subdivision:
- Ringoes
ADDITIONAL INFORMATION
Over 12 acres of open possibilities! Wonderful for horses, farming or just to roam. Located minutes from Flemington, Unionville Vineyards and Hopewell! This center hall colonial has just been freshly painted, oak floors redone and kitchen/baths updated! Plenty of room for additions, pool, barns, or what ever you need!
$1,070,000
63 Linvale Road Ringoes, NJ 08551
- Type:
- Single Family
- Sq.Ft.:
- n/a
- Status:
- Active
- Beds:
- 2
- Lot size:
- 9.35 Acres
- Year built:
- 1920
- Baths:
- 1.00
- MLS#:
- NJHT2002528
- Subdivision:
- None Available
ADDITIONAL INFORMATION
Approx. 9.85 acres of pure beauty. Calling all farm lovers! A horse lovers dream. The farm features two barns, one has 3 stories and the other has 2. There is a one car garage with an attached shed. There is a whole house generator. Fish in your own spring fed pond. Yes! There's fish! The house is very large and although it's two bedrooms upstairs there is a room downstairs that is currently being used as a 3rd bedroom. Two full baths. One Jack n Jill upstairs with a large tub and separate shower, one down with a shower. Granite counter tops in the kitchen. Gorgeous woodworking. Plenty of room to spread out or to add on. This property is farm assessed. At one time the owner boarded horses. 6 paddocks. Lots of history in this area. Rumor has it the original part of the house was used as a hide out for out-laws!
$3,650,000
20 Boss Road Ringoes, NJ 08551
- Type:
- Single Family
- Sq.Ft.:
- 4,909
- Status:
- Active
- Beds:
- 4
- Lot size:
- 64.5 Acres
- Year built:
- 1975
- Baths:
- 5.00
- MLS#:
- NJHT2002482
- Subdivision:
- None Available
ADDITIONAL INFORMATION
Black River Farm was facilitated in 1997 by Amy Jorgensen and Evan OâDonnell and is nestled on 64.5 bucolic acres in rural Hunterdon County, New Jersey and is ideally located just 60 minutes from New York City and 45 minutes from Philadelphia. It is a complete equestrian facility, specializing in professional training and sales of international caliber show horses and ponies. Black River Farm also maintains a successful breeding program, producing top show horses and providing quality stallions and broodmares. The property has 65 large box stalls in total, all with wall-to-wall rubber mats, 21 large grass paddocks for individual turnouts, heated central air tack room with temperature control, water purification system for horseâs water feeders, tack box storage area, large feed room, 5-acre Grand Prix Derby field, indoor arena with special footing and jumps, individual grooming areas, and heated wash stalls. In addition, there are seven occupied apartments. The two-story luxury type cape home has 4 bedrooms, full and 2 half baths, a two-car attached garage featuring formal living room with fireplace, dining room, kitchen with top quality appliances, great room, recreation room, office, laundry, mudroom, and fully finished basement and two decks. The property also has two barns, a carriage house, gazebo, horse facilities, outbuildings, and a workshop. Opportunity awaits.
$1,350,000
258-260 Wertsville Road Ringoes, NJ 08551
- Type:
- Single Family
- Sq.Ft.:
- n/a
- Status:
- Active
- Beds:
- 3
- Lot size:
- 10.49 Acres
- Year built:
- 1800
- Baths:
- 4.00
- MLS#:
- NJHT2001848
- Subdivision:
- None Available
ADDITIONAL INFORMATION
Integrating heritage and modern design, this circa 1800 historic farmhouse was completely reinvented with a fabulous addition while still preserving the best of its old-world patina. The hub of the home is the open-plan kitchen and spacious family room in the new part of the house. A charming glass hall opens to a blue stone patio as does the original dining room with a walk-in fireplace. The new main suite supplements two other bedrooms with a soothing ensuite and a dressing area with multiple closets. Second-floor laundry is off a wide hall. A wine cellar is in the basement. Added plus is a separate barn with over-sized 6-car garage which includes high ceilings, heat, hydraulic lift, and drainage for indoor washing. This barn also includes two nice income-producing apartments with stunning outdoor spaces and a caretaker's efficiency which would also make a nice office. The second barn is a large, historic barn with radiant floor heat and electric. New 3 BD septic has been installed. The property borders the Amwell Valley Trail Association.
$2,475,000
28 Lindbergh Road Ringoes, NJ 08551
- Type:
- Single Family
- Sq.Ft.:
- 8,954
- Status:
- Active
- Beds:
- 4
- Lot size:
- 2 Acres
- Year built:
- 1700
- Baths:
- 5.00
- MLS#:
- NJHT2001586
- Subdivision:
- None Available
ADDITIONAL INFORMATION
$54,000 per year REVENUE GENERATING property via rental and solar power income. A long driveway leads to this picturesque setting that includes spacious 4 bed, 4.5 bath Colonial offering a wide-open floor plan on 61.34 acres, a heated in-ground pool private oasis, 2 apartment guest house, bank barn w/green house, tack rm, 5 stalls, plenty of space for equipment or country toys, 3 paddocks, 3 run-ins. First floor: cookâs delight eat-in kitchen, bay window breakfast room, granite countertops, built-in Sub-Zero refrigerator, 5 burner gas cooktop with down-draft, Thermador dishwasher, Samsung convection wall oven, built-in microwave/convection oven, abundance of cabinet space, multi-generational, nanny or guest en-suite with separate entry, own living room with fireplace and large bedroom. Living and family rooms with fireplaces, dining room, home office with entry and fireplace, billiard/recreation room, powder room, sitting room with butlerâs pantry, hand painted backboard. Second floor: 2 additional en-suites. Main en-suite offers a 5-star resort bath, jetted tub, oversized arched tile and glass shower, commode room with bidet, 2 walk-in closets with custom cabinets. En-suite 3 offers full bath dressing room with built dresser, clothing racks and window seat, bedroom 4, laundry room, gorgeous main bath, linen closets. Total of 5 fireplaces, 5 car garage, workshop, car ports, new barn and home roofs, turn key preserved farm land, 10-acre crave out allows for additional buildings and/or an additional family compound residence, stocked fish pond, full house solar, security and water treatment systems, 5 zone AC and heat, sought-after highly rated schools. Enjoy the best of country living with access to shopping, restaurants, Princeton, Flemington, Lambertville, New Hope, airports, NYC. Youâll love making new memories here!
© BRIGHT, All Rights Reserved - The data relating to real estate for sale on this website appears in part through the BRIGHT Internet Data Exchange program, a voluntary cooperative exchange of property listing data between licensed real estate brokerage firms in which Xome Inc. participates, and is provided by BRIGHT through a licensing agreement. Some real estate firms do not participate in IDX and their listings do not appear on this website. Some properties listed with participating firms do not appear on this website at the request of the seller. The information provided by this website is for the personal, non-commercial use of consumers and may not be used for any purpose other than to identify prospective properties consumers may be interested in purchasing. Some properties which appear for sale on this website may no longer be available because they are under contract, have Closed or are no longer being offered for sale. Home sale information is not to be construed as an appraisal and may not be used as such for any purpose. BRIGHT MLS is a provider of home sale information and has compiled content from various sources. Some properties represented may not have actually sold due to reporting errors.

This information is being provided for Consumers’ personal, non-commercial use and may not be used for any purpose other than to identify prospective properties Consumers may be interested in Purchasing. Information deemed reliable but not guaranteed. Copyright © 2024 Garden State Multiple Listing Service, LLC. All rights reserved. Notice: The dissemination of listings on this website does not constitute the consent required by N.J.A.C. 11:5.6.1 (n) for the advertisement of listings exclusively for sale by another broker. Any such consent must be obtained in writing from the listing broker.
Ringoes Real Estate
The median home value in Ringoes, NJ is $443,400. This is higher than the county median home value of $380,200. The national median home value is $219,700. The average price of homes sold in Ringoes, NJ is $443,400. Approximately 87.87% of Ringoes homes are owned, compared to 6.28% rented, while 5.86% are vacant. Ringoes real estate listings include condos, townhomes, and single family homes for sale. Commercial properties are also available. If you see a property you’re interested in, contact a Ringoes real estate agent to arrange a tour today!
Ringoes, New Jersey 08551 has a population of 5,318. Ringoes 08551 is less family-centric than the surrounding county with 33.84% of the households containing married families with children. The county average for households married with children is 34.12%.
The median household income in Ringoes, New Jersey 08551 is $136,765. The median household income for the surrounding county is $110,969 compared to the national median of $57,652. The median age of people living in Ringoes 08551 is 45.4 years.
Ringoes Weather
The average high temperature in July is 85.8 degrees, with an average low temperature in January of 20.5 degrees. The average rainfall is approximately 48.1 inches per year, with 21.2 inches of snow per year.
