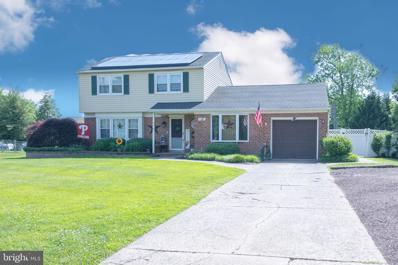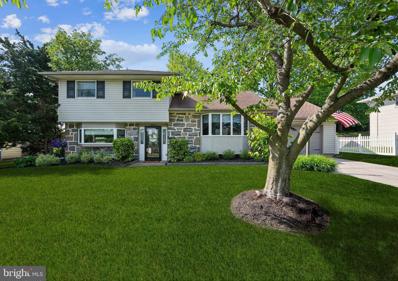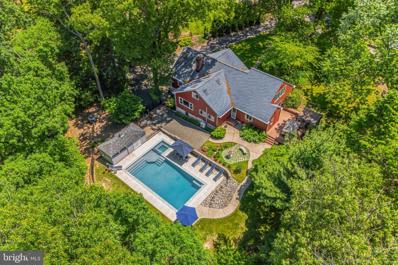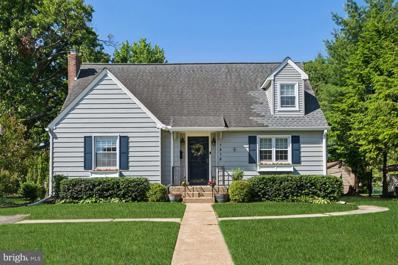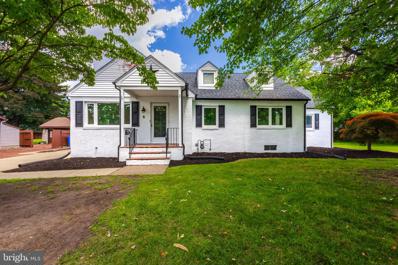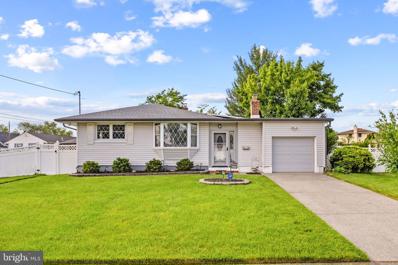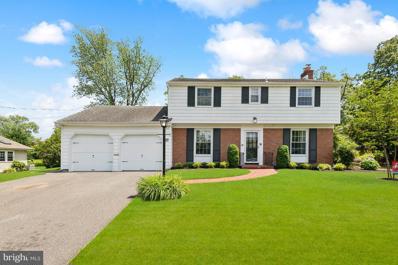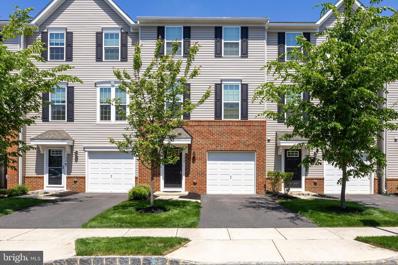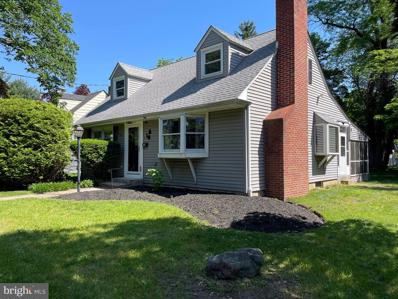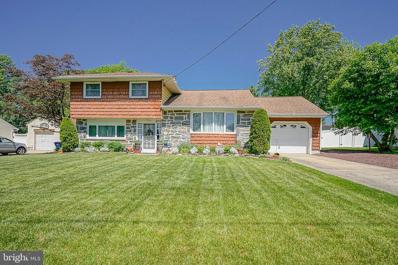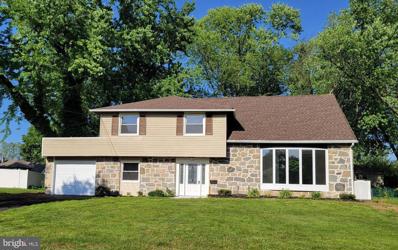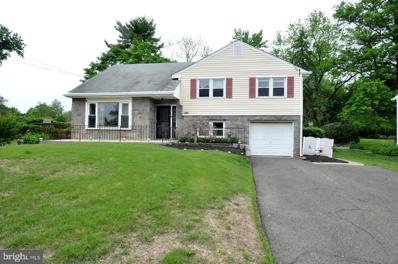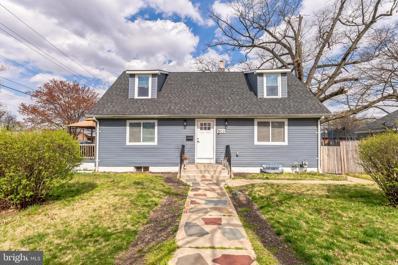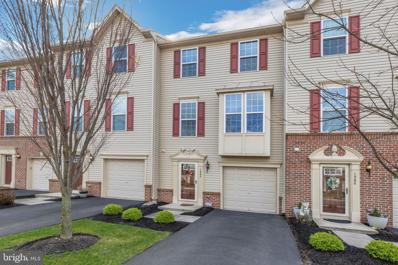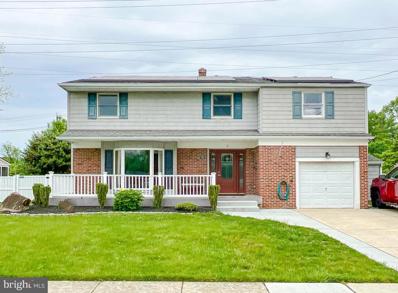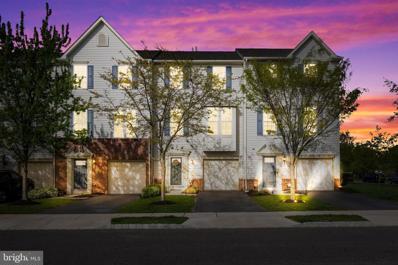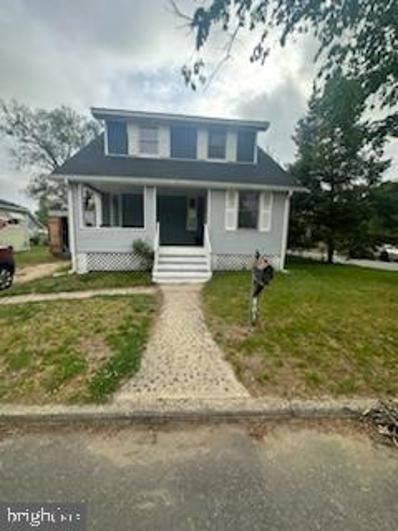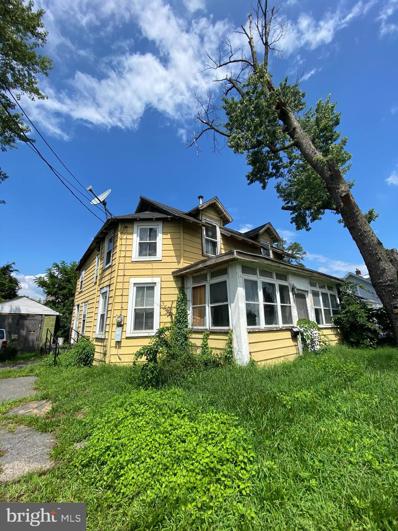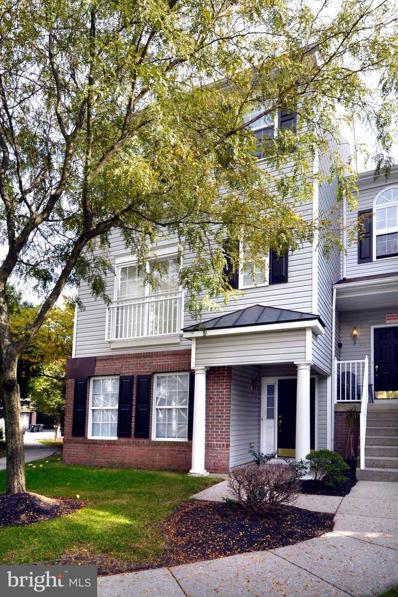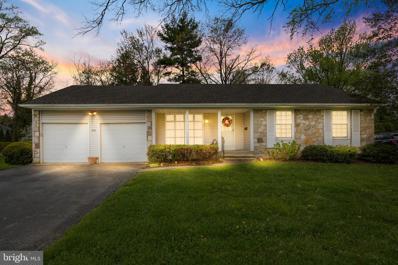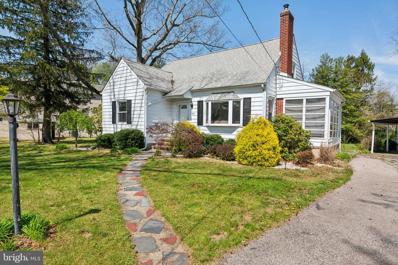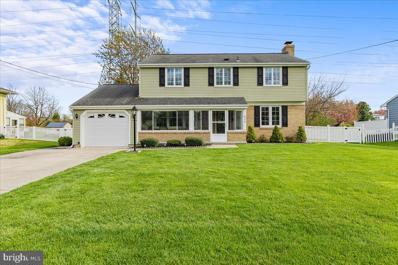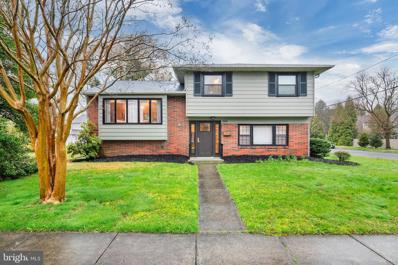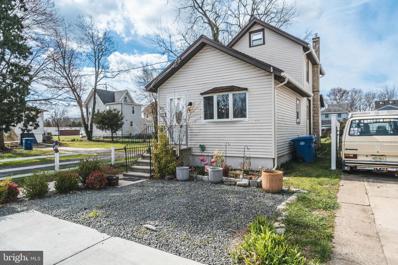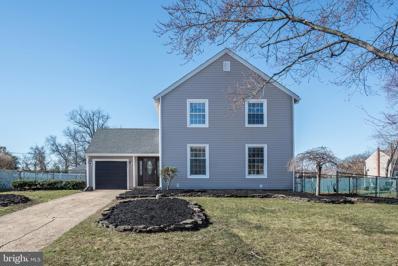Riverton NJ Homes for Sale
- Type:
- Single Family
- Sq.Ft.:
- 1,818
- Status:
- NEW LISTING
- Beds:
- 4
- Lot size:
- 0.23 Acres
- Year built:
- 1960
- Baths:
- 2.00
- MLS#:
- NJBL2066436
- Subdivision:
- Cinnamin Hill
ADDITIONAL INFORMATION
Welcome to the highly desirable Cinnaminson! As you approach your new home, take note of the huge front lawn, garage with electric car charging station, and extended driveway which has plenty of room for all of your guests. Step inside your large foyer and immediately notice the step down family room on the right and living room to the left which both offer crown molding, recessed lighting, ceiling cans, and the extra room you need. Next is your kitchen with a formal dining area, stainless steel appliances, an abundance of wooden cabinetry with crown molding, granite countertops, sink widow which overlooks the yard, and sliding glass doors which exit to the yard. The first floor also offers a half bath for your convenience, a laundry room, and an open sunroom with hot tub that leads out to your backyard paradise which offers an inground pool with diving board, bar area, and plenty of room for those family barbecues. As you head to the second floor, there is a storage room over the garage which has room for all of your extra storage. You'll also find the 4 bedrooms for the whole family, and full bathroom with tiled flooring and oversized vanity. Time to schedule your showing!
- Type:
- Single Family
- Sq.Ft.:
- 1,600
- Status:
- NEW LISTING
- Beds:
- 3
- Lot size:
- 0.29 Acres
- Year built:
- 1960
- Baths:
- 2.00
- MLS#:
- NJBL2065812
- Subdivision:
- None Available
ADDITIONAL INFORMATION
OPEN HOUSE - SATURDAY, JUNE 1 from 1- 3 pm OPEN HOUSE - SUNDAY, JUNE 2 from 1 -3 pm You don't want to miss this beautiful split level in the desirable town of Cinnaminson! This charming home features an updated kitchen with solid wood cabinets, hard oak hand scraped floors and stainless steel appliances. The open concept kitchen, family room and dining room gives you plenty of space for those family gatherings. Enjoy the extra living space for whatever you want. Included in the bonus room is a TV and electric fireplace that has been built in. Also, included is an above ground pool and an irrigation system for both the front and the back yard. The powder room and laundry room have been updated within the last couple of years. The family room to the left of the foyer is a nice size room and nicely updated. The full bathroom has just been recently updated. All three bedrooms are nice size rooms and the home has been freshly painted throughout. There is a single car garage with a large loft with pull down stairs. Cinnaminson is known for their excellent school system. It is a quick commute to the Jersey shore, to all major highways, and to Philadelphia. This home has been taken care of with pride of ownership! This sale is contingent on seller completing construction. All you need to do is pack your bags and move in and create your own family memories!
$835,000
711 Tenth Street Riverton, NJ 08077
- Type:
- Single Family
- Sq.Ft.:
- 4,628
- Status:
- NEW LISTING
- Beds:
- 4
- Lot size:
- 1.64 Acres
- Year built:
- 1952
- Baths:
- 4.00
- MLS#:
- NJBL2066456
- Subdivision:
- None Available
ADDITIONAL INFORMATION
**SHOWINGS WILL START WITH THE OPEN HOUSE ON SUNDAY FROM 12-3 p.m.** Nestled in a serene cul-de-sac and backing onto the picturesque Pompeston Creek, this extraordinary property is a true hidden gem in Riverton. Spanning 1.64 acres, this home offers unparalleled privacy and an array of luxurious features. Upon entering, youâll be captivated by the spacious and welcoming main level, which boasts two bedrooms, a designated office space, and a large living room that overlooks the tranquil backyard. The custom-built fireplace with black marble detailing adds a touch of elegance to the main living area. The heart of the home is undoubtedly the entertainerâs dream kitchen. Equipped with two dishwashers, an oversized stove, stunning cabinets, granite countertops, and stainless-steel appliances, this kitchen is designed to impress. It seamlessly opens to a generous family room, perfect for hosting gatherings and comfortably accommodating large furniture and a big screen TV. The second floor is dedicated to a luxurious primary suite, providing a private retreat with ample space and comfort with sitting area; walk in closets; and stunning shower area. The walkout basement features an in-law or guest suite with bedroom, full bathroom, living room and kitchenette, adding flexibility and convenience for hosting visitors or for multi-generational living. Step outside to discover your own private backyard oasis. The saltwater heated in-ground pool, complemented by a pool house and a TimberTech deck, creates a resort-like atmosphere, perfect for relaxing and entertaining. This exceptional home offers four bedrooms, three and a half baths, and countless unique features that set it apart from any other property in Riverton. Donât miss the opportunity to own this one-of-a-kind sanctuary. Schedule a showing today and experience the magic of this hidden gem!
- Type:
- Single Family
- Sq.Ft.:
- 1,644
- Status:
- NEW LISTING
- Beds:
- 4
- Lot size:
- 0.26 Acres
- Year built:
- 1945
- Baths:
- 2.00
- MLS#:
- NJBL2066486
- Subdivision:
- Country Club Estates
ADDITIONAL INFORMATION
Professional Photos Coming Soon! **Charming Cape Cod Home for Sale in Cinnaminson, NJ** Welcome to this beautiful Cape Cod style home located in the desirable town of Cinnaminson! This delightful residence offers 4 bedrooms and 2 full bathrooms, featuring hardwood flooring throughout and an abundance of recessed LED lighting that illuminates the home's warm and inviting atmosphere. The upgraded kitchen is a chef's dream, including solid surface countertops and a complete appliance package perfect for gourmet cooking. Adjacent to the kitchen, you'll find a convenient butler's pantry and mudroom equipped with additional cabinetry and tons of natural light, providing ample storage and functionality. The main level hosts 2 comfortable bedrooms and a full bathroom, while the upper level houses 2 more bedrooms, including a very sweet suite. This private retreat features a walk-in closet and an en-suite bathroom, ensuring a perfect blend of luxury and convenience. The home also includes a full, unfinished basement, complete with a sump pump and utility sink, offering potential for additional living space or storage. Outside, the beautiful backyard is fully enclosed with a charming picket fence, and extends beyond the fenced area, providing plenty of room for outdoor activities and relaxation. Additional features include a washer and dryer with an extended warranty, ensuring peace of mind for the new homeowners. Donât miss the opportunity to make this exquisite Cape Cod home your own! Come and experience the charm and elegance of this Cape Cod home in Cinnaminson, NJ!
$599,900
5 Linden Avenue Riverton, NJ 08077
- Type:
- Single Family
- Sq.Ft.:
- 2,494
- Status:
- NEW LISTING
- Beds:
- 4
- Year built:
- 1947
- Baths:
- 2.00
- MLS#:
- NJBL2066524
- Subdivision:
- None Available
ADDITIONAL INFORMATION
Location ! Location ! Location ! This beautiful ranch has views of the river right from your front porch! You can sip a cocktail & watch the boat races on Wednesday nights ! Professionally painted floor to ceiling neutral colors. New kitchen featuring shaker style cabinetry, quartz countertops, tiled backsplash, & new stainless steel appliance package. Stunning custom tiled bathrooms. Partially finished basement for all of your entertainment needs. She Shed of your dreams! Complete with a wood-burning fireplace ! Previous owners had plans to add a staircase & turn the spacious attic into more living space. This is the one you want to call home ! Will not last !
- Type:
- Single Family
- Sq.Ft.:
- 1,056
- Status:
- NEW LISTING
- Beds:
- 3
- Year built:
- 1958
- Baths:
- 2.00
- MLS#:
- NJBL2065734
- Subdivision:
- Ravenswood
ADDITIONAL INFORMATION
Discover the potential of this delightful 3 bedroom, 1 & a 1/2 bathroom home nestled in the sought-after Cinnaminson school district. This property offers a wonderful blend of opportunity & comfort. As you step inside, you'll find a cozy living space that needs some love but promises endless possibilities. The inviting layout includes a spacious living room, a full, clean basement, & a dining area perfect for family meals. While the interior awaits your personal touch, the home's bones are strong & ready for your vision. One of the highlights of this home is the brand-new, beautiful sunroom. Bask in natural light while enjoying serene views of the large fenced yard, ideal for children & pets to play safely. The yard also features a charming gazebo, perfect for outdoor gatherings, & a new, convenient shed for extra storage. The large basement is a versatile space with updated washer & dryer, providing ample room for laundry & storage. It's a blank canvas that could be transformed into a playroom, home office, or additional living space. Don't miss this chance to make this house your home. With a bit of TLC, it can become the perfect place to build memories for years to come. Schedule your visit today & explore the possibilities in this fantastic Cinnaminson location!
- Type:
- Single Family
- Sq.Ft.:
- 2,495
- Status:
- NEW LISTING
- Beds:
- 4
- Year built:
- 1959
- Baths:
- 3.00
- MLS#:
- NJBL2065964
- Subdivision:
- Rolling Green
ADDITIONAL INFORMATION
Wonderful opportunity in Cinnaminson's desirable Rolling Green! Beautiful 4 bedroom, 2.5 bath brick front center hall colonial with numerous updates and amenities throughout. Foyer entry with coat closet and hardwood flooring that flows through the hallway, living room and half bath. Bright and sunny living room with beamed ceiling and gas fireplace with new gas logs and remote. Fantastic new kitchen with white shaker cabinetry (soft close doors & drawers), beautiful quartz countertops, tile backsplash, center island, Frigidaire stainless appliances (dishwasher, gas range, range hood, microwave & side by side refrigerator), hardwood flooring and recessed lighting. Lovely dining area located directly off the kitchen as well as a large laundry room with newer utility sink, front loading washer/dryer plus large pantry closet. Wonderful 4 season sunroom with ceiling fan and lovely views of the park like back yard with brick patio and 16 x 12 shed. Upstairs find a large primary bedroom with new ceiling fan and recently remodeled primary bath with hexagon tile flooring, bead board molding, new lighting, American Standard toilet and shower with subway tile & matching cubby. Three additional bedrooms and a full hallway bath completes the upper level. Additional features of this home include a 2 car garage, all newer vinyl replacement windows, heat, central air and hot water heater (all 2016 per previous owner), roof (2011, also per previous owner), all newer electric switches & outlets, upgraded 200 amp service, front lamp post, front brick walkway, updated light fixtures, newer storm doors, upper level linen closet, ring doorbell plus a lower level family room with sunny greenhouse window and large walk-in storage closet. Wonderful location close to shopping, restaurants, private golf course, swim clubs and major roadways. Plus, don't forget Cinnaminson's highly rated schools!
- Type:
- Single Family
- Sq.Ft.:
- 1,730
- Status:
- NEW LISTING
- Beds:
- 3
- Lot size:
- 0.04 Acres
- Year built:
- 2020
- Baths:
- 3.00
- MLS#:
- NJBL2066322
- Subdivision:
- Cinnaminson Harbour
ADDITIONAL INFORMATION
Welcome to 122 Nathan Drive, a delightful townhouse nestled in the desirable community of Cinnaminson, NJ. This well-maintained residence offers a blend of comfort, convenience, and contemporary style, perfect for modern living. As you enter, youll find a nice size den that leads to slider door. The garage and powder room complete the first floor before you make your way up the stairs. When you do, youâre greeted by a spacious and light-filled living area that seamlessly flows into the kithen creating an ideal environment for both relaxation and entertaining. The modern kitchen is a highlight, featuring stainless steel appliances, extended island, and ample cabinetry, making meal preparation a pleasure. You can also enjoy a meal or relax on the private deck that comes off the kitchen. Upstairs, the townhouse boasts 3 bedrooms, each providing a peaceful retreat with plenty of natural light. The master suite stands out with its en-suite bathroom, tray ceiling and walk in closet. You will also find your washer and dryer on this level for convenience. Located in a well-maintained community, 122 Nathan Drive offers parks, walking trails, fitness center and an in ground pool plus it's near major highways, making it an excellent choice for commuters and families alike. Donât miss the chance to make this wonderful townhouse your new home. Schedule your viewing today!
$345,916
16 Morgan Avenue Riverton, NJ 08077
- Type:
- Single Family
- Sq.Ft.:
- 1,230
- Status:
- NEW LISTING
- Beds:
- 4
- Lot size:
- 0.22 Acres
- Year built:
- 1958
- Baths:
- 2.00
- MLS#:
- NJBL2065982
- Subdivision:
- None Available
ADDITIONAL INFORMATION
Historic Picturesque Riverton- Walk out the front door and walk 500 feet to a park with seating and views of the water and a Yacht club not far off. There are Sail Boats that play amongst the winds of nature for your entertainment. This Cape Cod sitting on the corner of Morgan Avenue and Carriage House Lane has 4 bedrooms and 2 full baths. Starting with the downstairs and walking through the front door is the living room. It has wall to wall carpeting and if you prefer, there is hardwood flooring under the carpeting. The living room also has a gas fireplace, and for those who like lots of natural lighting, there is a three panel bay window. There is a nice size dining room with another bay window and hardwood floors under the carpeting. The Eat-In- Kitchen has gas cooking, a pantry with pull out drawers, build-in microwave, and vinyl flooring. Additionally, the main level has two bedrooms, and a full bath. The one bedroom on the main level can be used as an office or whatever your pleasure. Access from this room, through sliding glass doors, takes you on to a two-tier deck facing the deep back yard. Moving to the up stairs, there are 2 large bedrooms and a full bath. Want more? There is a full basement with a high ceiling and lots of possibilities. Outside is a deep backyard, great for those barbecues and plenty of trees providing lots of shade on those hot 90+ degree days. This could be your dream home but it needs TLC . Look around at the other homes on the street, make this home the envy of the other home owners. The price has been considerably reduced. Even though the property is close to the water, there is no flood insurance required because of the high elevation of the property to the water. The Sellers already have the township required Certificate of Occupancy so they are ready to sell. Make your showing appointment now.
- Type:
- Single Family
- Sq.Ft.:
- 1,984
- Status:
- Active
- Beds:
- 4
- Lot size:
- 0.3 Acres
- Year built:
- 1960
- Baths:
- 2.00
- MLS#:
- NJBL2066042
- Subdivision:
- None Available
ADDITIONAL INFORMATION
Perfect Summer retreat! Don't miss this Expanded split level home featuring a 1st floor 2 room IN-LAW Suite with Private Entrance! This home features many recent upgrades including two Newly Updated Full Baths, an Updated Kitchen with garden window that over looks a Spectacular In-Ground POOL surrounded by Gorgeous Professional Landscaping. Additional features include: Hardwood floors, Quartz countertops, Newer windows (Pella windows on 2nd floor), Crown Molding, fantastic custom built in BAR with wine fridge, NEW Sewer line (approx 6 yrs), Trex Deck, Lawn Irrigation System front and back, Storage above the Garage, and an alarm system (not monitored). There is also a gazebo on the deck to shelter you from the sun. Pictures do not do the yard justice. You must see to appreciate how beautiful and quiet the yard is. Home is located on a dead end street so you get very little traffic. The Seller is asking for an As-Is sale but is unaware of any issues and has lovingly maintained this home for 50 years. The Seller will obtain the CO. Agents please see agent remarks.
- Type:
- Single Family
- Sq.Ft.:
- 2,259
- Status:
- Active
- Beds:
- 4
- Year built:
- 1959
- Baths:
- 3.00
- MLS#:
- NJBL2065970
- Subdivision:
- None Available
ADDITIONAL INFORMATION
WOW! Just About Everything is Re-Modeled! Come see for yourself how youâll live in and truly enjoy this wonderful home that has an entirely newly remodeled interior. From the subway tiled backsplash and quartz countertops in the kitchen, to the beautifully tiled bathroom showers and floors, to the lovely light infusing huge bow window in the open concept living/dining room, now is your chance to not only be the first ones to live in and use these remodeled spaces, but youâll be living in one of the best areas in all of Cinnaminson. All of the homes in this area have large yards, and are spread out so you wonât feel congested. Youâll also love having an office space separate from the 4 bedrooms, and how open and airy this home feels. From the rear deck overlooking a tree-lined and expansive back yard, to the sizable front yard representing a new canvas to paint exactly how you want it, this home and yard are calling for new owners to love and enjoy, Conveniently located between Route 130, 38 and 295, close to PA bridges, area shopping and even the local swim club, you'll find this area to be ideal. New roof and driveway too.
- Type:
- Single Family
- Sq.Ft.:
- 2,087
- Status:
- Active
- Beds:
- 4
- Year built:
- 1958
- Baths:
- 3.00
- MLS#:
- NJBL2065938
- Subdivision:
- Brynwood Square
ADDITIONAL INFORMATION
Opportunity awaits in the sought-after Brynwood Square section of Cinnaminson! This 4 bedroom 2/1 bath home offers great curb appeal, with low maintenance landscaping and a front porch perfect for relaxing with your morning coffee. You will love the spacious fenced in backyard, NEARLY AN ACRE OF LAND, complete with a deck and an enclosed porch. The interior does need updating but with this square footage, at this price, this home will not last long. Major systems have been replaced, Hot Water Heater and HVAC system are 2019! The home is being sold in its as-is condition. Any repairs needed to secure a loan will be the responsibility of the buyer. Make your appointment today!
- Type:
- Single Family
- Sq.Ft.:
- 2,570
- Status:
- Active
- Beds:
- 3
- Lot size:
- 0.14 Acres
- Year built:
- 1900
- Baths:
- 3.00
- MLS#:
- NJBL2065730
- Subdivision:
- None Available
ADDITIONAL INFORMATION
This stunning home underwent a complete renovation three years ago, making it a move-in-ready masterpiece that still feels new. With three spacious bedrooms and two and a half beautiful bathrooms, it's the perfect place for hosting guests or creating a peaceful sanctuary. The open concept kitchen and dining area, with stainless steel appliances and sleek finishes, create a modern and welcoming atmosphere for entertaining. The roof, siding, flooring, and all the bathrooms were updated two years ago, leaving no stone unturned in the home's complete transformation. In addition, the backyard has a fenced-in area, perfect for enjoying the outdoors in privacy. Every window was replaced during renovation, ensuring energy efficiency and adding to the home's overall aesthetic. The 700 sq ft finished basement area provides ample additional living space, perfect for a home office, entertainment room, or home gym. This property is the perfect choice for those seeking a home with modern upgrades and a new feel, without the price tag of new construction. With its beautiful open concept kitchen and dining area, as well as the additional living space in the finished basement, it's the perfect place to create your ideal living space. The fenced-in backyard is an added bonus, providing a private outdoor oasis to relax and unwind. Strictly As-is sale. Contingent upon seller obtaining suitable housing. They currently have located suitable housing but need the sale to be contingent upon that housing being finalized.
$429,900
1906 Jakob Court Riverton, NJ 08077
- Type:
- Single Family
- Sq.Ft.:
- 2,100
- Status:
- Active
- Beds:
- 3
- Year built:
- 2012
- Baths:
- 3.00
- MLS#:
- NJBL2065428
- Subdivision:
- Cinnaminson Harbour
ADDITIONAL INFORMATION
- Type:
- Single Family
- Sq.Ft.:
- 2,929
- Status:
- Active
- Beds:
- 5
- Year built:
- 1960
- Baths:
- 5.00
- MLS#:
- NJBL2064980
- Subdivision:
- Ravenswood
ADDITIONAL INFORMATION
Located in the Ravenswood enclave of homes, this 5 bedroom, 3 full bathrooms plus 2 half bathrooms, will take your breath away! You will enter the first floor of this home, via the foyer and then move to the living room which has a brick gas fireplace. There is a formal dinning area with French doors, and a kitchen with an eating nook and newer Stainless Steel appliances (2020). The family room includes a wet bar, beverage cooler and wine server. There are 2 half baths and one of the half baths, on this floor, has convenient direct access to the backyard. Also on the first floor is a laundry room with washer, dryer both in 2020, utility tub and storage. Your backyard is an Oasis featuring a screened in room, in-ground heated pool with pool cover (2023), pool was resurfaced 6 years ago, and has a stamped concrete surround , an outside bar, and fire pit area. The outside grill has it's own gas line. Live your best life in this possible multi-generational home, that includes a Newer en-suite bath to the main bedroom and another en-suite bath for the second bedroom, all located on the second floor You will also find a third full bath with three additional bedrooms on this level. The attic has pull down stairs and the attic is vented. On the lower level you will find the partially finished basement that could be used as an office, playroom, or crafting room. The water heater was replace in 2020. You will find a new sewer line installed in the Spring of 2023. The homes solar panels aid in energy conservation and eco-friendliness. Security cameras active at this property. This home has everything. It's time to make it your home!
$369,900
122 Michele Cinnaminson, NJ 08077
- Type:
- Single Family
- Sq.Ft.:
- 1,480
- Status:
- Active
- Beds:
- 3
- Year built:
- 2012
- Baths:
- 2.00
- MLS#:
- NJBL2064720
- Subdivision:
- Cinnaminson Harbour
ADDITIONAL INFORMATION
Location...Location...Location...This Dynamic Townhome has River Views and is conveniently situated across the street from the Club House Pool, Gym and all the amenities. As you click through the photo's you'll see the Open Concept Floor Plan Provides the Space You Want...where you need it! This is a Premium Street, coveted among those who live in the community. Come experience this Masterpiece for yourself!
- Type:
- Single Family
- Sq.Ft.:
- 1,206
- Status:
- Active
- Beds:
- 3
- Lot size:
- 0.14 Acres
- Year built:
- 1925
- Baths:
- 1.00
- MLS#:
- NJBL2064134
- Subdivision:
- None Available
ADDITIONAL INFORMATION
Welcome to your charming two-story home with an inviting covered front porch, nestled in a serene neighborhood. This cozy abode features a spacious eat-in kitchen, perfect for entertaining guests. With three bedrooms and one full bath, hardwood floors throughout, and a basement laundry area, this home offers both comfort and convenience. Step outside onto the back deck and take in the expansive backyard, ideal for summer barbecues and outdoor activities. Whether you're relaxing on the porch, cooking in the kitchen, or enjoying the backyard, this home is sure to delight. Updated features: Heater and Hot Water Heater 2022; Electric Panel & Main Line 2022. Don't miss out on the opportunity to make this your new home sweet home!
- Type:
- Single Family
- Sq.Ft.:
- 1,440
- Status:
- Active
- Beds:
- 4
- Year built:
- 1900
- Baths:
- 2.00
- MLS#:
- NJBL2064718
- Subdivision:
- None Available
ADDITIONAL INFORMATION
Conveniently located in an area with lots to do, this property and lot hold a lot of potential! House is in need of complete rehab. Please do not enter the home, there is no lockbox.
$299,800
334 Lisa Way Riverton, NJ 08077
- Type:
- Townhouse
- Sq.Ft.:
- 1,369
- Status:
- Active
- Beds:
- 2
- Year built:
- 2005
- Baths:
- 3.00
- MLS#:
- NJBL2064626
- Subdivision:
- Cinnaminson Harbour
ADDITIONAL INFORMATION
Plenty of Sunshine in your Living space!!! This End unit offers two bedroom 2 1/2 baths and a one car garage. Living room is bright and airy open to Kitchen with designer cabinetry and open to dining room with sliding glass doors to decking. Pantry closet. Neutral tones throughout. Nice large Primary bedroom with two large closets, full bathroom with shower and Sliding Glass doors with view of the courtyard. Nice Powder room for guests Second bedroom is used as an office, hall bathroom. All appliances are included. Newer HVAC system and newer Hot water heater. One car garage with door opener. An easy walk to Club house with inground pool, tot lot and tennis court. Take a stroll around the neighborhood as they are lined with walkways. Close to Shopping , Riverline, and HIghways for easy commuting.
- Type:
- Single Family
- Sq.Ft.:
- 1,788
- Status:
- Active
- Beds:
- 3
- Lot size:
- 0.37 Acres
- Year built:
- 1965
- Baths:
- 2.00
- MLS#:
- NJBL2063954
- Subdivision:
- Pheasant Run
ADDITIONAL INFORMATION
Welcome to this charming 3 bedroom, 2 full bath Ranch style home with a large basement that has been lovingly maintained by its original owner. Located in the desirable "Pheasant Sun" section of Cinnaminson, this home boasts a prime location near parks, schools, and convenient commuting routes to Philadelphia, shopping, and dining! UPGRADES include a newer roof and gutters (approx 2 years old), hvac (approx 2 years old), vinyl replacement windows, siding (approx 10 years old), 6-panel interior doors, and original hardwood flooring flows throughout most of the main level, adding warmth and charm to the space. As you step inside, you'll discover a layout designed for comfortable living. The heart of the home is the kitchen with ample cabinet space and room for customization. The adjacent dining area is large, and ideal for family meals or entertaining guests. The family room is right off the kitchen and adds a cozy touch with exposed beams, a fireplace, and sliders leading out to a patio. The primary bedroom offers an ensuite bath and walk-in closet. There are two additional bedrooms, another full bath, and a laundry room to complete the space. Downstairs, the basement provides and extra space to use as a recreation area, home gym, or transform it into a media room. Don't miss this opportunity to make this home your own! **MORE PHOTOS COMING SOON!
- Type:
- Single Family
- Sq.Ft.:
- 1,484
- Status:
- Active
- Beds:
- 4
- Lot size:
- 0.57 Acres
- Year built:
- 1952
- Baths:
- 2.00
- MLS#:
- NJBL2063548
- Subdivision:
- Country Club
ADDITIONAL INFORMATION
Step into this nicely located home walking distance to the well known Riverton Country Club. This charming Cape Cod features bright sunny rooms. Enter into the cozy family room with a stone fire place with beautiful wood floors, step back to the bright dining room with an outside view of a huge yard that an addition could make this a palace or add your built in pool and make your own backyard oasis! The choice is yours!! With this amazing yard, you are nestled in over 1/2 of an acre of land. There are no limits to the advantages of this location. The kitchen has updated appliances, tan wood cabinets and corian countertops. You can enjoy your morning coffee on the private enclosed porch off of the kitchen. There are two nice size bedrooms on the main floor and a full bath. Upstairs is a finished attic with two more additional bedrooms or you can also use one side for an office whichever you prefer. Cedar closets and another bathroom with heated lights are also upstairs along with all original hardwood floors. You are convenient to all transportation, a quick drive to Philadelphia, the Jersey shores and lots of shopping. Cinnaminson has a great school system. The Riverton Country Club is four houses away for the new owner to enjoy all the activities they have to offer. Come and make an offer before it't too late. Make your own personal touches and make it your home to create special family memories!
- Type:
- Single Family
- Sq.Ft.:
- 2,172
- Status:
- Active
- Beds:
- 4
- Lot size:
- 0.39 Acres
- Year built:
- 1960
- Baths:
- 3.00
- MLS#:
- NJBL2062412
- Subdivision:
- Heritage
ADDITIONAL INFORMATION
Welcome to 824 Hilltop.! This well maintained 2 Story Center Hall Colonial home located in the Heritage Development of Cinnaminson Township has 4 bed 2 .5 baths and is situated on an oversized large fenced in yard . This home has been well maintained with many updates/upgrades over the years. Home is abundant with windows which allow lots of natural light to flow through the home. Upon entering the home you feel the love that has been shared in this home and given to the home. The closed in front porch on the home with windows and screens is unlike many of the homes in the development. You have your choice of sitting on the front porch to relax or the rear paver patio. The large rear yard has plenty of room for all those outdoor activities, or possibly that inground pool you may have been wanting. White vinyl fencing and a shed complete the expansive back yard. All of the rooms are nicely sized with the majority still having the original hardwood floors throughout and Interior doors have been upgraded to raised 6 panel. A large addition on back of home with wood beams in ceiling, bay windows and slider to rear yard and paver patio is perfect for the family to gather together, or for your view of the children playing in the yard. Kitchen has been updated to include pantry with light, recessed lights, ceiling fan, overhang on peninsula for extra seating. and wet bar sink. Large living room includes woodburning fireplace, built in book shelves, French doors, beams in ceiling and mouldings. Dining Room located right off of kitchen has plenty of space for holiday dinners. Access the large mud room off of kitchen and garage which includes your new washer and dryer, utility sink, built in cabinets, counter and shelving. Additional door out of laundry room to side of home for easy access to closed in area for trash and recycle cans. First floor is complete with powder room, alarm system and foyer coat closet. Once upstairs you will find 4 bedrooms all of nice size with large closet sizes and ceiling fans. The main bedroom with cathedral ceiling, ceiling fan, hardwood flooring and full bathroom has plenty of space for a sitting area. 3 additional bedrooms-one with built in bookshelves, hall bathroom, linen closet and pull downstairs for attic access complete the upstairs. A large basement awaits your finishing. Exterior of Home has been updated with Dimensional Roof Shingles, Vinyl siding, vinyl casement windows, yard sprinkler system and additional concrete driveway, which allows for 4 off street parking spots. Come see this one today and make it your next place to call home!
$424,900
300 Manor Court Riverton, NJ 08077
- Type:
- Single Family
- Sq.Ft.:
- 1,556
- Status:
- Active
- Beds:
- 4
- Lot size:
- 0.17 Acres
- Year built:
- 1957
- Baths:
- 2.00
- MLS#:
- NJBL2063190
- Subdivision:
- None Available
ADDITIONAL INFORMATION
Welcome to Historic Riverton New Jersey. 300 Manor Court shows as if it's on the cover of a magazine. With 4 bedrooms and 1.5 baths, this split level, corner property sits on a cul-de-sac and boasts over 1500 sf of living space. Centrally located just a moment's walk to picturesque sunsets by the River and Riverton Yacht club. The curb appeal is evident as you approach the home, highlighted by a new, ultra modern front door (2023), new black exterior windows (2021), and new roof (2022). The stylings do not end at the exterior; inside you're greeted with a decorative stone entryway leading you into a first floor living area. Lower level also features a bedroom (which is currently used as an office), a laundry area and half bath for added convenience. The lower level is highlighted by a bonus room which offers added space to entertain. Beautiful hardwood floors lead you to your open concept, main-floor living area which is accentuated by vaulted ceilings and a magazine quality kitchen that has been tastefully redesigned from top to bottom. Off grey shaker cabinets are complimented by a unique, leathered granite counter-top and island, matte black sink with touchless faucet and herringbone glass tile backsplash. The upstairs level of the home hosts 3 spacious bedrooms and a full bathroom featuring oversized marble tile flooring, a floating his and her vanity, and tiled shower area. The exterior of the home boasts such amenities as a Trex deck (complete with privacy fence), a blend of hardscaping and well-manicured landscaping providing a serene environment for that morning cup of coffee. A detached garage offers even more space for storage complete with driveway for off-street parking. Additional upgrades include new 200-amp electric system, newer HVAC(2018) newer Water Heater(2021), and new garage door opener (2023). A short stroll to local shops / eateries on Main St. Truly nothing to do but drop your bags, move in, and enjoy everything Riverton has to offer. Showings begin with open house on Saturday April 13th from 11-1pm.
- Type:
- Single Family
- Sq.Ft.:
- 1,277
- Status:
- Active
- Beds:
- 2
- Lot size:
- 0.09 Acres
- Year built:
- 1900
- Baths:
- 2.00
- MLS#:
- NJBL2061650
- Subdivision:
- None Available
ADDITIONAL INFORMATION
Welcome to 515 N Randolph Avenue! This beautiful 2 bedroom, 1.5 bathroom home resides in Cinnaminson, New Jersey and was completely renovated in 2018. As you enter the home, you will immediately notice the open concept layout with recessed lighting and large windows allowing for tons of natural light. The spacious living area provides ample space for entertaining guests. The kitchen features stainless steel appliances, custom backsplash, white cabinetry, and room for barstool seating! This main level also boasts a sunroom in the rear, a full bathroom, and washer & dryer. Upstairs you will find 2 spacious bedrooms, each with ample closet space! 515 N Randolph Avenue is complete with a huge backyard and unfinished basement for additional storage. With a brand new furnace, air conditioning, and water heater along with a roof that is only 8 months old, don't miss the opportunity to own this home! Schedule your showing today.
- Type:
- Single Family
- Sq.Ft.:
- 1,936
- Status:
- Active
- Beds:
- 4
- Lot size:
- 0.26 Acres
- Year built:
- 1970
- Baths:
- 3.00
- MLS#:
- NJBL2061072
- Subdivision:
- Park Place
ADDITIONAL INFORMATION
Welcome to 2206 Yellowstone Rd, where timeless elegance meets contemporary comfort in this stunning four-bedroom, two-and-a-half-bathroom colonial home. Nestled in a serene neighborhood, this fully renovated residence boasts a host of desirable features, including a built-in pool and a spacious yard, perfect for both relaxation and entertainment. The main level offers an open-concept layout, seamlessly blending the living, dining, and kitchen areas. Natural light pours in through large windows, illuminating the space and highlighting the impeccable craftsmanship evident throughout. The gourmet kitchen is a chef's delight, featuring sleek quartz countertops, custom cabinetry, and top-of-the-line stainless steel appliances. Whether you're preparing a casual breakfast or hosting a lavish dinner party, this kitchen is sure to impress even the most discerning culinary enthusiasts. Adjacent to the kitchen, the cozy family room beckons with its warm ambiance and a fireplace, creating the perfect spot to unwind after a long day. French doors lead out to the expansive backyard oasis, where you'll find a sparkling built-in pool, ideal for cooling off on hot summer days or hosting unforgettable gatherings with friends and family. Upstairs, the lavish primary suite awaits, offering a tranquil retreat from the hustle and bustle of everyday life. Complete with a spa-like ensuite bathroom and ample closet space, this sanctuary is designed for rest and relaxation. Three additional bedrooms provide plenty of space for family members or guests, each exuding comfort and style. Outside, the sprawling yard provides endless opportunities for outdoor enjoyment. Whether you're lounging by the pool, dining al fresco on the patio, or playing lawn games with loved ones, this backyard offers a private haven where cherished memories are made. Conveniently located close to schools, parks, shopping, and dining options, this exceptional home offers the perfect blend of luxury and convenience. Don't miss your chance to own this gem in one of the area's most desirable neighborhoods. Schedule your private showing today and experience the epitome of gracious living at 2206 Yellowstone Rd.
© BRIGHT, All Rights Reserved - The data relating to real estate for sale on this website appears in part through the BRIGHT Internet Data Exchange program, a voluntary cooperative exchange of property listing data between licensed real estate brokerage firms in which Xome Inc. participates, and is provided by BRIGHT through a licensing agreement. Some real estate firms do not participate in IDX and their listings do not appear on this website. Some properties listed with participating firms do not appear on this website at the request of the seller. The information provided by this website is for the personal, non-commercial use of consumers and may not be used for any purpose other than to identify prospective properties consumers may be interested in purchasing. Some properties which appear for sale on this website may no longer be available because they are under contract, have Closed or are no longer being offered for sale. Home sale information is not to be construed as an appraisal and may not be used as such for any purpose. BRIGHT MLS is a provider of home sale information and has compiled content from various sources. Some properties represented may not have actually sold due to reporting errors.
Riverton Real Estate
The median home value in Riverton, NJ is $250,000. This is higher than the county median home value of $237,100. The national median home value is $219,700. The average price of homes sold in Riverton, NJ is $250,000. Approximately 75.83% of Riverton homes are owned, compared to 16.14% rented, while 8.03% are vacant. Riverton real estate listings include condos, townhomes, and single family homes for sale. Commercial properties are also available. If you see a property you’re interested in, contact a Riverton real estate agent to arrange a tour today!
Riverton, New Jersey 08077 has a population of 2,730. Riverton 08077 is more family-centric than the surrounding county with 32.69% of the households containing married families with children. The county average for households married with children is 32.59%.
The median household income in Riverton, New Jersey 08077 is $95,288. The median household income for the surrounding county is $82,839 compared to the national median of $57,652. The median age of people living in Riverton 08077 is 43.9 years.
Riverton Weather
The average high temperature in July is 87.1 degrees, with an average low temperature in January of 23 degrees. The average rainfall is approximately 47 inches per year, with 12.6 inches of snow per year.
