Chatham NJ Homes for Sale
- Type:
- Condo
- Sq.Ft.:
- n/a
- Status:
- NEW LISTING
- Beds:
- 2
- Baths:
- 3.00
- MLS#:
- 3904482
- Subdivision:
- Sutton Woods
ADDITIONAL INFORMATION
SEIZE THE MOMENT AND MAKE THE MOVE TO THIS MARVELOUS MODERN SUTTON WOODS TOWNHOME! Introducing 232 Riveredge Drive, a fully updated, 2 floor, 2 Bedroom, 3 Full Bathrooms incredible and immaculate unit in the heart of Chatham Township. You will automatically take delight in the open and airy floor plan with stunning luxury vinyl tile floors and bountiful natural light that envelops the entire home. Spacious and bright Living Room leads you into charming Dining Room with one door to a balcony, which easily beckons the best outdoor entertaining and gatherings. Sleek Kitchen is DAZZLING with crisp white countertop, along with white cabinetry, white subway tile backsplash, and stainless steel appliances. Two generously sized, sun-drenched bedrooms, one with beautiful En-Suite Bathroom, are immaculate and impressive. Full Hall Bath pleases with modern white finishes and pebble flooring. Lower Level In-Law-Suite offers warm hues and a lovely space for entertaining guests; and even boasts a Full Bathroom with built-in shelving, ideal for linens and storage. Take advantage of some of the best schools in New Jersey, convenient location to local dining, ideal shopping, and excellent public transportation and start your next chapter at 232 Riveredge Drive!
$4,199,000
14 Maple Street Chatham Twp, NJ 07928
- Type:
- Single Family
- Sq.Ft.:
- n/a
- Status:
- Active
- Beds:
- 7
- Lot size:
- 1 Acres
- Baths:
- 6.20
- MLS#:
- 3902756
- Subdivision:
- Rolling Hill
ADDITIONAL INFORMATION
This stunning new construction residence sits on a sprawling 1-acre lot and boasts impeccable craftsmanship throughout. With 7 bedrooms, 6 full bathrooms, and 2 half baths spread across 4 levels, it offers ample space and luxury living. The kitchen features custom white oak cabinets and top-of-the-line stainless-steel appliances from Wolf, Sub-Zero, Fisher & Paykel, and Thermadore. A highlight is the exquisite dry bar with an ice machine and refrigerator, alongside a walk-in pantry with quartz countertops and a white oak butlers pantry with sink and dishwasher. Additional features include custom white oak lockers in the mudroom and a first-floor bedroom with an ensuite bathroom.On the second floor, you'll find a refined primary bedroom with soaring 15-foot ceilings, a gas fireplace, and a cozy sitting area. Oversized Anderson windows flood the space with natural light. The primary bathroom is a sanctuary with heated floors, a soaking tub, a separate toilet closet, dual vanities, and a zero-entry shower. Ample closets abound, with a bonus room on the third floor and a spectacular lower level that includes a wellness room, another bedroom with a full bath, laundry hookups, a kitchenette, and a spacious recreation room.The flat level yard offers plenty of room for a pool, playground, and various outdoor activities.
$4,299,000
21 Ferndale Road Chatham Twp, NJ 07928
- Type:
- Single Family
- Sq.Ft.:
- n/a
- Status:
- Active
- Beds:
- 7
- Lot size:
- 0.75 Acres
- Baths:
- 6.10
- MLS#:
- 3902406
- Subdivision:
- Rolling Hill
ADDITIONAL INFORMATION
- Type:
- Condo
- Sq.Ft.:
- 746
- Status:
- Active
- Beds:
- 1
- Lot size:
- 0.33 Acres
- Baths:
- 1.00
- MLS#:
- 3902232
- Subdivision:
- Briarwood Coachlight
ADDITIONAL INFORMATION
Enjoy the convenience and tranquility of Briarwood Coachlight at Chatham Glen, just a few blocks from the Summit border and a short drive to the Mallat Short Hills. Freshly painted in most areas, this move-in ready 1 BR,1 BA condo features spacious living room with high ceilings, built-in wall AC and hardwood floors throughout. Eat in kitchen with Bosch dishwasher has door leading to private terrace, perfect for enjoying morning coffee and relaxing with courtyard views. Large primary BR has walk in closet, built-in wall AC and ceiling fan w/remote control. Newer hall bathroom w/2 mirrored medicine cabinets, tile floor and shower over tub. Stackable washer/dryer in hall closet. Garage entry through hallway door on first level with key fob access and garage door opener. Ample storage throughout unit as well as private 8 x 10 storage room on basement level. Enjoy access to community amenities including the pool, tennis courts, playground and clubhouse.TV and mount in Living Rm included in sale. Association fees include: Maintenance-Common Area, Maintenance-Exterior, Snow Removal, Trash Collection, Water Fees, Heat, and Gas for Stove.
$3,950,000
20 Candace Ln Chatham Twp, NJ 07928
- Type:
- Single Family
- Sq.Ft.:
- n/a
- Status:
- Active
- Beds:
- 6
- Lot size:
- 1.19 Acres
- Baths:
- 6.20
- MLS#:
- 3901992
ADDITIONAL INFORMATION
7,800+ SQ FT, STUNNING CUSTOM COLONIAL! Nestled on tree-line street with exceptional craftsmanship and premium smart automation system. Fenced-in Backyard oasis featuring heated, salt-water, chlorinated Pool with electronic cover, blue stone Patio, covered Porch, Playset, exquisite landscaping and custom outdoor lighting. Sun-filled First Level offers Gourmet Kitchen with Wolf and Sub-Zero appliances, easy flow with Control4 blinds and marble Fireplace, Dining Room with custom silk wallpaper, Breakfast Area with French doors to Backyard. Gorgeous inlaid hardwood floors, raised panel wainscoting, built-in shelving and cabinetry, crystal chandeliers, transom windows throughout, and much more! The Primary Bedroom is the ultimate retreat with built-in Miele coffee maker and beverage fridge, two California closets, and en-suite Bath with jetted soaking tub and marble floors. All other Bedrooms are en-suite with large closets, including a new custom-built Bunk Room. Convenient Second Level Laundry. Impressive Lower Level with Control4 light, sound, and video smart home automation, media room with 115-inch screen, 1,000 bottle, temperature-controlled Wine Cellar, Home Gym with rubber floors, Kitchenette with custom cabinetry, glass shelving, seating, and silver-infused tile backsplash. Whole-home Kohler Generator, outdoor Wi-fi, 5-zone AC/heat, and Water Softener System are just some upgrades. Come experience elevated living at 20 Candace Ln!
- Type:
- Condo
- Sq.Ft.:
- n/a
- Status:
- Active
- Beds:
- 2
- Baths:
- 1.00
- MLS#:
- 3901836
- Subdivision:
- Sutton Woods
ADDITIONAL INFORMATION
Welcome home to this 2 bedroom Butler unit in very nice condition. Featuring an Eat In Kitchen w/ access to a dining room with great balcony views. Ideal location within Sutton Woods, walk to pool and tennis courts. Direct access to garage.
$1,250,000
37 Lisa Dr Chatham Twp, NJ 07928
- Type:
- Single Family
- Sq.Ft.:
- n/a
- Status:
- Active
- Beds:
- 4
- Lot size:
- 0.56 Acres
- Baths:
- 3.10
- MLS#:
- 3901660
ADDITIONAL INFORMATION
Welcome to this beautiful Center Hall Colonial situated on over a 1/2 acre of beautifully maintained landscaping located in a peaceful Chatham Township neighborhood near Midtown Direct Trains, NYC, shopping, restaurants, and blue ribbon schools. As you enter the home, a spacious slate foyer greets you leading to the formal LR and DR where you can enjoy hilltop mountain views. The EIK is equipped with s/s appliances, a center island, wood cabinetry, and a large bay window allowing for plenty of natural light. The laundry is conveniently located right off the kitchen with a back door exit to the patio. A half bath and large family room with w/b fireplace and outdoor access to a screened-in porch complete the first floor. This classic Caplan home BOAsts 4BR's and 3.1BA's, a primary ensuite bath w/walk-in closet, full bath and 3 additional bedrooms w/large closets, one of which is currently utilized as a home office. The home features hardwood flooring and abundant light throughout. The basement includes a gym and workroom with access to the oversized two-car garage with plenty of storage space. The outdoor entertainment area is perfect for watching the sunset, and enjoying the outdoor fireplace while entertaining. The masonry work is magnificent with stairs leading up to an oversized, flat yard that is ideal for relaxation and fun. If this sounds like your dream home, don't hesitate to make an appointment!
$650,000
36 Weston Ave Chatham, NJ 07928
- Type:
- Single Family
- Sq.Ft.:
- n/a
- Status:
- Active
- Beds:
- 3
- Lot size:
- 0.11 Acres
- Baths:
- 1.10
- MLS#:
- 3900524
ADDITIONAL INFORMATION
Charming Colonial nestled in the desirable community of Chatham Boro, This Classic house features 3 Spacious Bedrooms, Living Room with a Fireplace, Formal Dining Room with Hardwood Floors. a Cozy Sun Room with a sliding glass door to an inviting Garden.. The Eat-in Kitchen adjoins the Family Room and has a convenient rear walkout to a fenced yard and a 1 Car detached Garage. This house has good bones, what it needs is your imagination to make it Home.
- Type:
- Other
- Sq.Ft.:
- n/a
- Status:
- Active
- Beds:
- 2
- Year built:
- 1980
- Baths:
- 2.00
- MLS#:
- 24012785
ADDITIONAL INFORMATION
FULLY RENOVATED IN 2024, this gorgeous end unit, 2 bed/ 1.5 bathroom condo has so much to offer. Remodeled kitchen offers new quartz countertops and includes brand new stainless steel appliances. New flooring all throughout! The open floor plan provides a dining room, living room, 2 spacious bedrooms, including the main bedroom that features its own half bathroom! Very nice private balcony overlooking the property, as well as an attached 1 car garage. The community offers tennis courts, a pool, and prime location near all the major highways.
$3,095,000
72 Buxton Rd Chatham Twp, NJ 07928
- Type:
- Single Family
- Sq.Ft.:
- 7,062
- Status:
- Active
- Beds:
- 5
- Lot size:
- 1.24 Acres
- Baths:
- 5.10
- MLS#:
- 3898409
ADDITIONAL INFORMATION
Prime location, privacy and character awaits you in this newly built custom home in sought-after Chatham Township. Beyond the stone pillars of the historic Buxton estate, nestled on 1.24 acres at the end of a quiet cul-de-sac, this Craftsman style home boasts stately elegance, architectural detail & smart home technology. This 7,000+ sq ft, 5 bedroom, 5 &1/2 bath home beckons you inside with its grand foyer, sweeping staircase & dramatic cherry columns flanking the formal living & dining rooms. Features include a two-story vaulted family room, stone fireplace, coffered ceilings & an abundance of windows flooding the home with natural light. A chef's kitchen & butler's pantry makes entertaining effortless. The master suite includes a sitting room, gas fireplace, walk-in closets & spa-like master bath. The lower level includes custom built-ins, kitchenette, bar & surround sound perfect for movie night. But wait, a surprise reveals itself through double doors: his & hers bonus rooms that must be seen to be believed! Outside, the meticulously manicured, fenced-in property with sweeping lawns & ornamental trees creates a serene park-like setting. The blue stone patio, sunken spa, gas fire pit, outdoor kitchen & wrap-around porch graced by year-round sunset views completes your private backyard oasis. Two minutes from downtown Chatham, Midtown Direct, & close proximity to Summit, Manhattan, Newark Airport, plus NJ's top schools make this home a very rare opportunity.
$3,600,000
19 Overlook Rd Chatham Twp, NJ 07928
- Type:
- Single Family
- Sq.Ft.:
- n/a
- Status:
- Active
- Beds:
- 7
- Lot size:
- 0.62 Acres
- Baths:
- 7.10
- MLS#:
- 3897984
- Subdivision:
- Rolling Hill Association
ADDITIONAL INFORMATION
This stunning executive home in Rolling Hill sits on a quiet, winding street with striking curb appeal and lush, mature landscaping, on one of the largest properties in Chatham. Natural stone finishes, exquisite millwork, and upscale materials showcase unparalleled craftmanship by Golden River Builders. A classic layout seamlessly divides the relaxation and entertaining areas, offering distinct spaces for comfortable daily living with over 7800 sq ft of finished space. The chef's kitchen has been exceptionally designed with Miele and Wolf appliances including an espresso machine, 2 dishwashers, 3 ovens, and 2 built-in beverage drawers plus a Sub-zero refrigerator. On the 2nd level, you'll find 5 bedrooms, each with its own ensuite, including an expansive primary bedroom with walk-in closet and spa bathroom. An additional bedroom and full bath are located on the third level, along with 2 versatile spaces for a potential home gym or additional storage. The finished basement boasts a kitchenette plus another bedroom and full bath; perfect potential for an in-law suite. A wine cellar, fully ventilated cigar room, and 2 fireplaces round out this lower level. Outside, entertain with a fully-loaded outdoor kitchen, gas firepit and fireplace, all within the peaceful confines of a fully fenced-in backyard. With its prime location just under an hour from Manhattan, this is a rare opportunity to own a masterpiece in a highly sought-after neighborhood. Schedule your private tour today.
$695,000
546 River Rd Chatham Twp, NJ 07928
- Type:
- Single Family
- Sq.Ft.:
- n/a
- Status:
- Active
- Beds:
- 2
- Lot size:
- 0.74 Acres
- Baths:
- 1.00
- MLS#:
- 3896675
ADDITIONAL INFORMATION
What a great opportunity to get into Chatham on a big piece of property and convenient to top rated schools, NYC transportation and 20 minutes to Newark Liberty International. This is a great house with lots of space, two upstairs bedrooms including a primary with three large closets and upstairs laundry. The first floor features an entrance vestibule, family room, dining room, and nicely appointed kitchen. Updates include a new (2020) Weil McLain Ultra high efficiency boiler, (2019) a new air conditioning system, (2017) New roof, (2017) all new kitchen renovation with new appliances. Nestled on a hilltop this house is sure to please it's next buyer!
$3,399,000
36 Highland Ave Chatham, NJ 07928
- Type:
- Single Family
- Sq.Ft.:
- n/a
- Status:
- Active
- Beds:
- 7
- Lot size:
- 0.51 Acres
- Baths:
- 6.10
- MLS#:
- 3896516
ADDITIONAL INFORMATION
Distinguished new luxury Home Construction coming soon. Another exquisite residence finely crafted by premier builder, Triano Building Company. Situated in a prestigious location in sought-after Chatham Boro with over 6000 sq ft of comfortably elegant living space. Exterior w/Hardie Plank Siding, Azak Trim, paver front walkway, Trex deck. The portico lures you into this 7 BR, 6.1 BA. home with 4" White Oak Floors on 1st and 2nd levels. 1st level with accent millwork in LR, DR, Foyer & Powder rm. Additional amenities include fireplaces in the family and living rooms and an expansive chef's kitchen w/access to deck. This inviting space features custom Bischoff Cabinetmaking cabinets, white quartz counters & backsplash, pro-grade Wolf, SubZero, Bosch appliances, a large center island, walk-in pantry, and a butlers pantry w/sink & wine cooler. A grand staircase leads to the second level with a private primary BR w/beamed cathedral ceiling, FP, and walk-in closets. It also boasts a spa-like bath w/2 vanities (Bischoff Cabinetmaking) free-standing tub, large open walk-in shower, separate water closet, and radiant heated floors. Also found here four additional BR, 2 en suite plus 2 w/shared bath, the laundry room, and walk-in linen. The lower level is finished w/a great room, workout rm, mudroom, bedroom, and full bath. The home is wired for sound, media, and internet. So many other features to discuss. Property taxes to be determined.
$649,900
23 Cedar Ln Chatham Twp, NJ 07928
- Type:
- Single Family
- Sq.Ft.:
- 1,904
- Status:
- Active
- Beds:
- 4
- Lot size:
- 0.32 Acres
- Baths:
- 1.10
- MLS#:
- 3893421
ADDITIONAL INFORMATION
Wonderful opportunity in Chatham. Come see this 4 bed, 1 full bath, 1 half bath home. With the right vision you can bring this back to its full potential. The property has 2 attached garages and plenty of off street parking, sits on a quiet street, and is conveniently located close to schools, shopping, and easy access to major highways. Make this property yours and enjoy all Chatham has to offer.
$3,800,000
177 Noe Avenue Chatham Twp, NJ 07928
- Type:
- Single Family
- Sq.Ft.:
- n/a
- Status:
- Active
- Beds:
- 8
- Lot size:
- 0.48 Acres
- Baths:
- 8.10
- MLS#:
- 3889269
- Subdivision:
- Rolling Hill
ADDITIONAL INFORMATION
Welcome to this move in ready luxurious new construction in the heart of Rolling Hills. Over 7100 sq ft across 4 finished levels of this intentionally designed home with the finest finishes and amentities to spoil the most discerning homeowner. Special features include large welcoming foyer with herringbone design floors, select grade white oak floors throughout, 10' and 12' ceilings throughout, heated floors with radiant heat in every room, sundrenched rooms with tall windows and doors, 3 fireplaces with marble surrounds, Chef's kitchen includes Wolf 48" dual fuel range, Brizo faucet and pot filler, Dacor built-in wine dispenser, Miele 36" refrigerator column, 36" freezer column, two refrigerator drawers, 42" sink work station, large center island with stunning countertops and backsplash, wet bar with 40 bottle wine fridge, luxury Brizo fixtures throughout, designer llight fixtures throughtout, Primary bedroom with vaulted ceiling, marble fireplace, steam shower, soaking tub, custom white oak vanities, 2 walk in closets, laundry room with 2 washer and 2 dryer hookups, 7 ensuite bedrooms, 10' ceiling in lower lever ideal for golf simulator. Finshed lower lever includes wet bar, au pair suite, full bath, rooms for gym and theatre. Heated garages can accomodate lifts. Sitting on almost a half acre of private, level land with a blue stone patio and masonary fireplace outdoors to take in the beautiful sunsets. Detached third garage ideal for future pool cabana.
$4,250,000
79 May Drive Chatham Twp, NJ 07928
- Type:
- Single Family
- Sq.Ft.:
- n/a
- Status:
- Active
- Beds:
- 7
- Lot size:
- 0.5 Acres
- Baths:
- 7.10
- MLS#:
- 3886386
- Subdivision:
- Rolling Hill
ADDITIONAL INFORMATION
NEW LUXURY HOME by Clear Brook Properties, to be completed Fall 2024! Located in the heart of the Rolling Hill neighborhood on a rare private and level lot, with 7 bedrooms, 7.1 baths and 4 finished levels. Stunning design details, & vast high-end features combined w/the highest quality construction make this custom home beyond exceptional! Features include copper roofing, Andersen 400S, white oak HW floors, radiant heated floors in mudroom & primary bath, whole house generator, car charging station,temp control wine room, & much more! The 1st level boasts a seamless floor plan; perfect for entertaining! The gourmet kitchen comes complete w/luxury Wolf and Subzero appliances, oversized island and large walk-in pantry. The kitchen opens to the family room which features coffered ceiling, a beverage station & gas fireplace. Off the kitchen and FR is an extensive patio with outdoor kitchen. Additional 1st floor features; privately located 1st fl bdrm w/private full bath, home office w/built-ins. 2nd floor you will find a fabulous primary suite w/huge walk-in closets, spa-like bath & a private balcony. Four additional bedrooms ft ensuite baths & 1 of 2 laundry rooms complete this level. Don't miss the 3rd fl w/ office/rec space& full bath. Lower level includes a guest bedroom, full bath, rec room with bar and wine storage, gym and bonus room that can be customized for golf sim or media room!

This information is being provided for Consumers’ personal, non-commercial use and may not be used for any purpose other than to identify prospective properties Consumers may be interested in Purchasing. Information deemed reliable but not guaranteed. Copyright © 2024 Garden State Multiple Listing Service, LLC. All rights reserved. Notice: The dissemination of listings on this website does not constitute the consent required by N.J.A.C. 11:5.6.1 (n) for the advertisement of listings exclusively for sale by another broker. Any such consent must be obtained in writing from the listing broker.
Chatham Real Estate
The median home value in Chatham, NJ is $886,800. This is higher than the county median home value of $427,800. The national median home value is $219,700. The average price of homes sold in Chatham, NJ is $886,800. Approximately 79.97% of Chatham homes are owned, compared to 12.9% rented, while 7.13% are vacant. Chatham real estate listings include condos, townhomes, and single family homes for sale. Commercial properties are also available. If you see a property you’re interested in, contact a Chatham real estate agent to arrange a tour today!
Chatham, New Jersey 07928 has a population of 10,507. Chatham 07928 is more family-centric than the surrounding county with 53.78% of the households containing married families with children. The county average for households married with children is 38.31%.
The median household income in Chatham, New Jersey 07928 is $176,364. The median household income for the surrounding county is $107,034 compared to the national median of $57,652. The median age of people living in Chatham 07928 is 42.9 years.
Chatham Weather
The average high temperature in July is 85.2 degrees, with an average low temperature in January of 19.1 degrees. The average rainfall is approximately 49 inches per year, with 25.3 inches of snow per year.
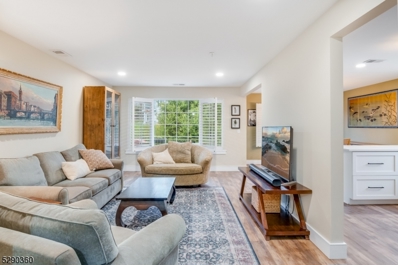
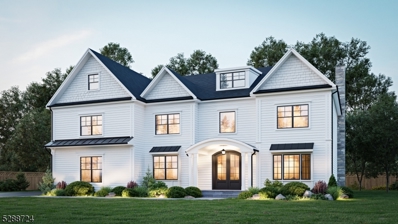
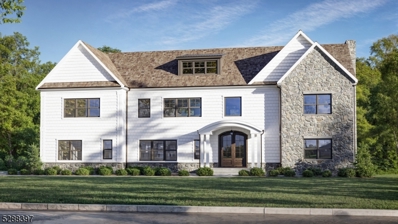
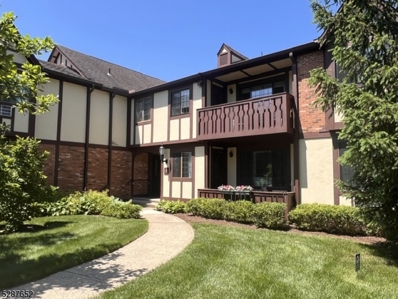
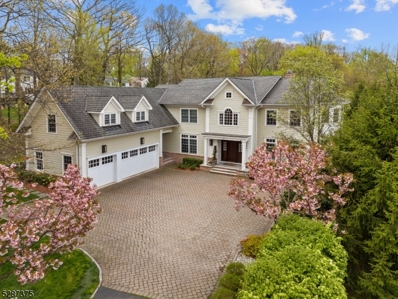
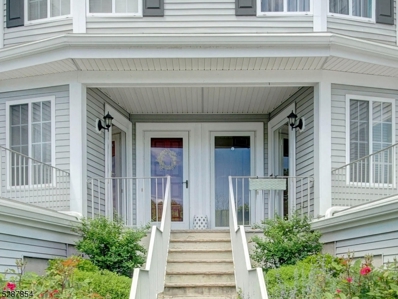
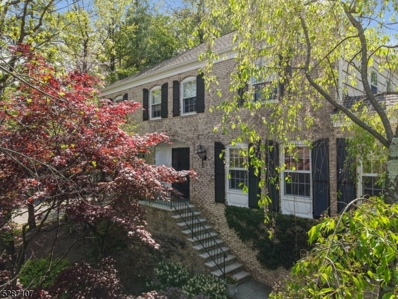
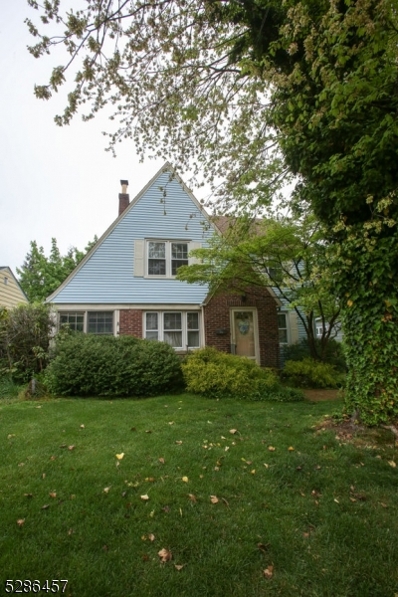
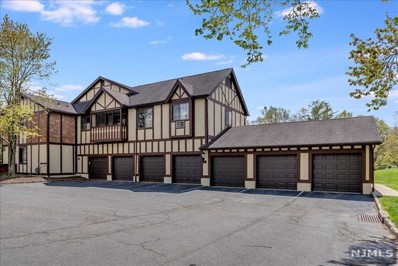
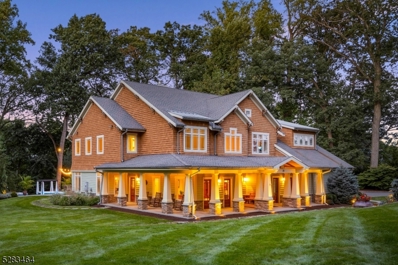
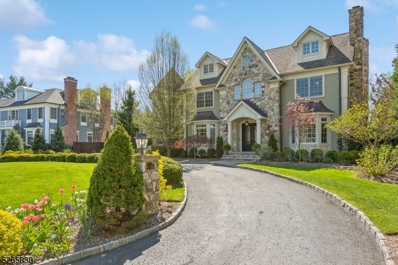
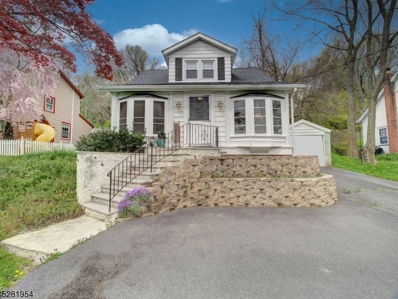
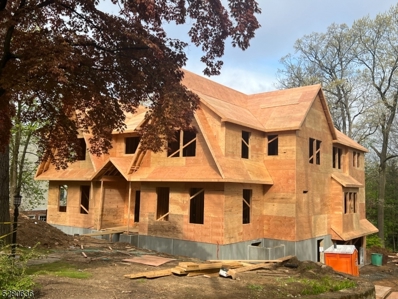
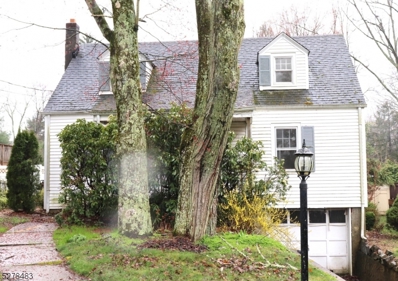
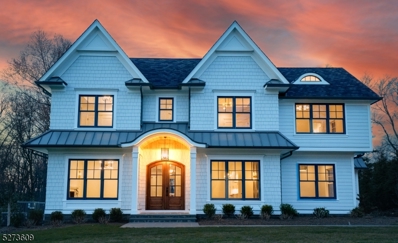
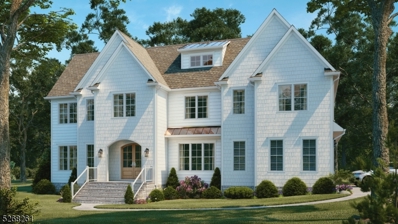
 The data relating to the real estate for sale on this web site comes in part from the Internet Data Exchange Program of NJMLS. Real estate listings held by brokerage firms other than the owner of this site are marked with the Internet Data Exchange logo and information about them includes the name of the listing brokers. Some properties listed with the participating brokers do not appear on this website at the request of the seller. Some properties listing with the participating brokers do not appear on this website at the request of the seller. Listings of brokers that do not participate in Internet Data Exchange do not appear on this website.
The data relating to the real estate for sale on this web site comes in part from the Internet Data Exchange Program of NJMLS. Real estate listings held by brokerage firms other than the owner of this site are marked with the Internet Data Exchange logo and information about them includes the name of the listing brokers. Some properties listed with the participating brokers do not appear on this website at the request of the seller. Some properties listing with the participating brokers do not appear on this website at the request of the seller. Listings of brokers that do not participate in Internet Data Exchange do not appear on this website.