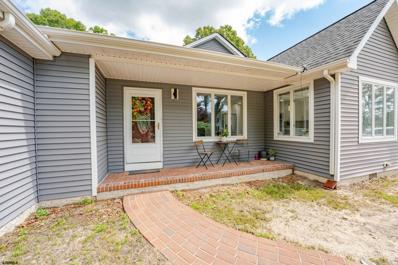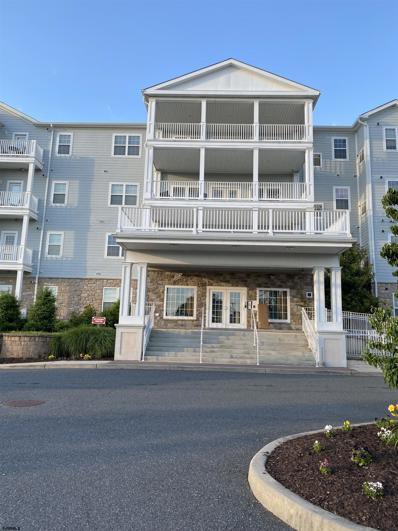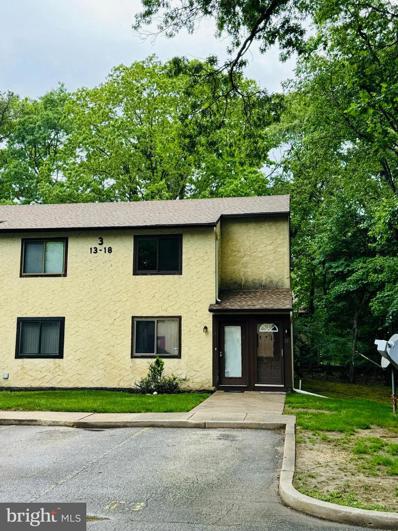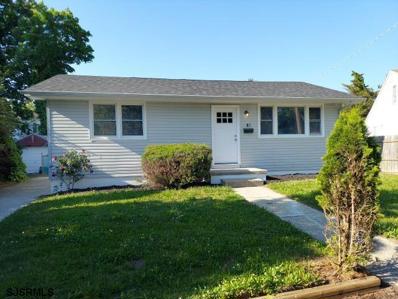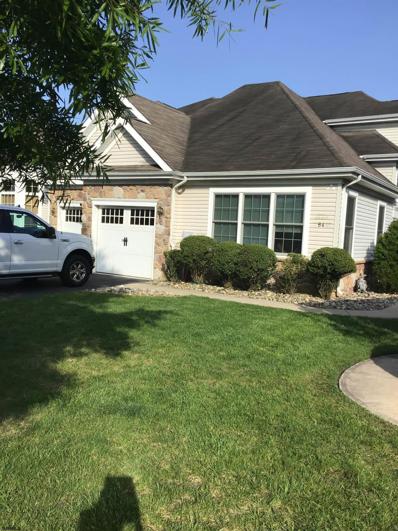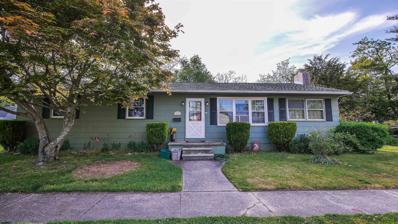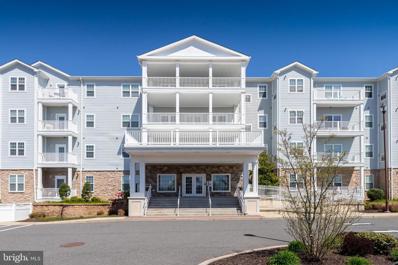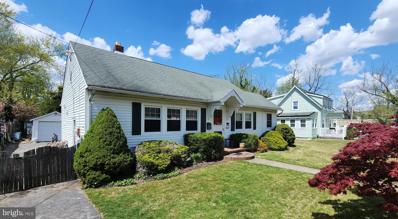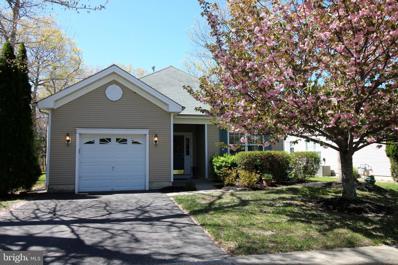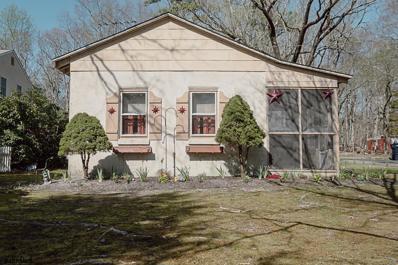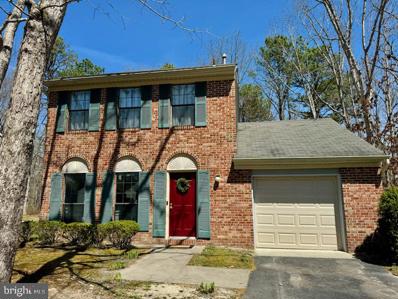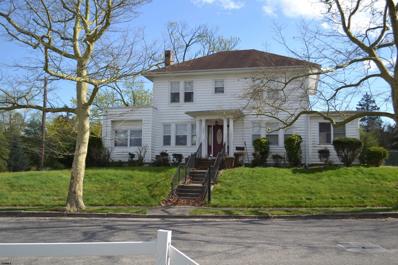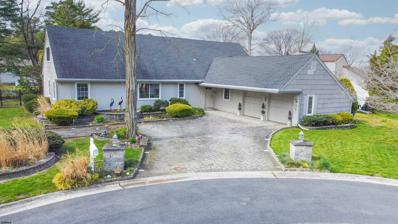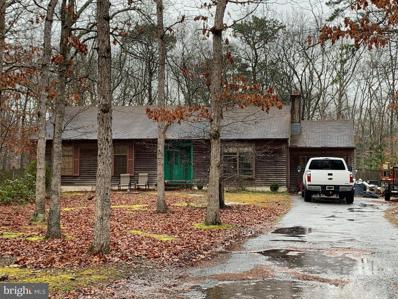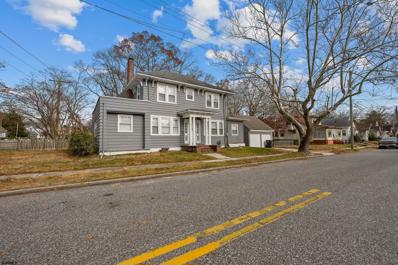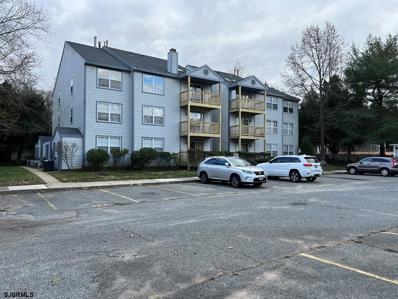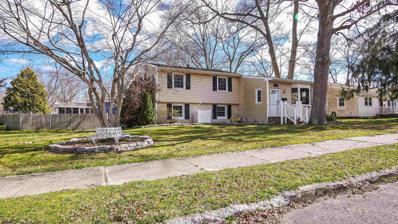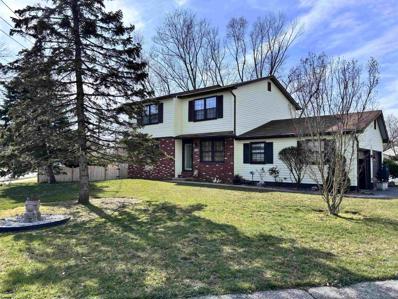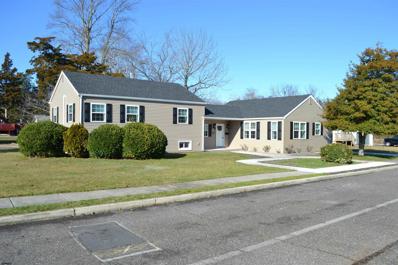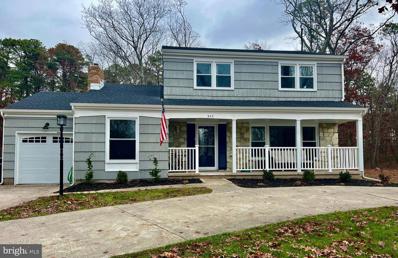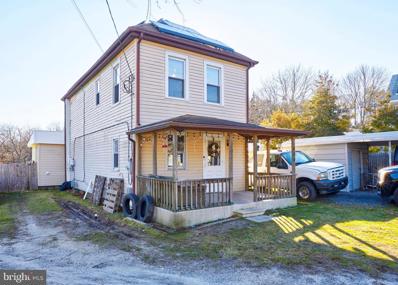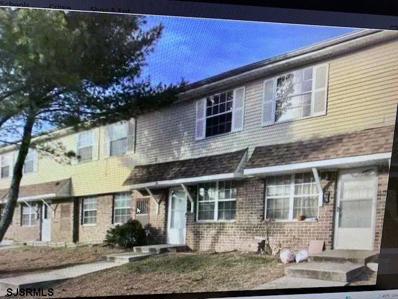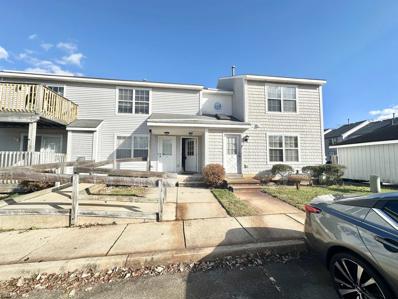Absecon NJ Homes for Sale
$524,900
106 Hillside Absecon, NJ 08201
ADDITIONAL INFORMATION
Welcome to this stunning 5-bedroom, 3.5-bathroom home located in the heart of Absecon. Upon entering, you'll find two spacious bedrooms on the left, separated by a full bath. On the right, you'll discover a generous dining area that seamlessly flows into a newly installed kitchen, featuring upgraded appliances and modern light fixtures. The kitchen leads into a cozy sitting area with a double-sided fireplace that opens into a dream living space, boasting high vaulted ceilings and brand-new tile flooringâperfect for family gatherings and cozy nights in.Off the living room, step out onto a huge deck, ideal for barbecues and outdoor living, overlooking a massive backyard complete with a built-in fire pit and a relaxing hammock. Also on the main floor is the master suite, which includes a large bathroom with a walk-in closet offering ample space.Upstairs, you'll find two more spacious bedrooms, separated by another full bathroom. The property also features a large 2-car garage, a half bath, a mudroom, and a laundry room, all conveniently leading back into the main living area. Plus, it's within walking distance to the middle school. This property is a must-see!
$235,000
1 Mechanic Absecon, NJ 08201
- Type:
- Condo
- Sq.Ft.:
- n/a
- Status:
- NEW LISTING
- Beds:
- 2
- Year built:
- 2015
- Baths:
- 2.00
- MLS#:
- 585727
ADDITIONAL INFORMATION
Absecon Gardens high rise condos.Secured front entrance leads to the common lobby area. Elevator access to all floors. Unit 407 located on corner top floor. Private balcony gives you views of Absecon. No units above you for any disturbance. Unit gives you one of the largest floor plans with 1256 sq ft. Stately 9 ft ceilings. Flooring consists of Plank flooring in common areas, with premium soft carpeting in Master bedroom installed in 2023. 2nd bedroom also carpeted. Ceramic tile flooring in baths. Baths with granite countertop vanities Kitchen features 42' Maple cabinets which feature 2 lazy Susans & granite countertops, stainless steel appliances. Plenty of kitchen counter space. Stackable washer and dryer conventionally located in bath. Plenty of closet space. Refrigerator being sold as is. Unit has been recently painted with neutral color. Natural light fills the whole unit. Handicap features interior and exterior. Access to fitness center, conference room, community room, Yoga work out room and more on lower level. Unit comes with secure storage room on Lower level. Location provides min. to public transportation. Atlantic City and Brigantine beach only 15minutes away.
$135,000
13 Stratton Court Absecon, NJ 08205
- Type:
- Single Family
- Sq.Ft.:
- 694
- Status:
- NEW LISTING
- Beds:
- 1
- Year built:
- 1981
- Baths:
- 1.00
- MLS#:
- NJAC2012590
- Subdivision:
- Ryan's Ridge
ADDITIONAL INFORMATION
Excellent investment or own for cheaper than rent! First floor end unit. Tenant currently on month to month. Unit is close to pool location and has back view of the woods. Interior pictures coming soon. Make an offer!
$299,900
41 Mechanic Absecon, NJ 08201
- Type:
- Single Family
- Sq.Ft.:
- n/a
- Status:
- Active
- Beds:
- 4
- Year built:
- 1956
- Baths:
- 2.00
- MLS#:
- 585502
ADDITIONAL INFORMATION
Introducing 41 Mechanic Street, Absecon NJ 08201 - Your dream home awaits! This newly renovated single-family property boasts 4 bedrooms, 2 bathrooms, and a spacious floor size of 1200 sqft. Located on a small quiet street, this home offers the perfect blend of comfort and convenience. Step inside and be greeted by the fresh and modern vibes of this newly renovated gem. The interior features beautiful finishes and updates throughout, including new appliances and two tiled baths with showers. Every corner of this home exudes elegance and functionality, creating a space you'll be proud to call your own. Outside, you'll find a generous lot size of 4875 sqft, providing ample space for outdoor activities and entertaining. The property also boasts a new roof, ensuring peace of mind and protection for years to come. One of the standout features of this property is the incredible location. Situated in Absecon, you'll enjoy the best of both worlds - a tranquil neighborhood retreat while still being within proximity to all the amenities and attractions you desire. There are excellent schools nearby, including ABC Elementary School just a short walk away, providing convenience and peace of mind for parents. Additionally, beautiful parks such as Absecon Sports Complex and Heritage Park are just a stone's throw away, perfect for outdoor activities and enjoying nature. For those who enjoy dining out or exploring local attractions, you'll be delighted by the abundance of options close to home. Indulge in delicious meals at popular restaurants like the award-winning Fred & Ethel's Lantern Light Tavern, Black Cat and Villa Rifici's to name a few or satisfy your shopping cravings at the nearby Absecon Plaza Shopping Center and convenient Shop-Rite. And do not forget, Rt 30 Takes you right into Atlantic City for casinos, Boardwalk and beaches. With its prime location, stunning renovations, and array of nearby amenities, 41 Mechanic Street is truly a must-see property. Don't miss out on this incredible opportunity to make this house your home. Contact us today to schedule a viewing and start making memories in this exceptional property. Call now and make this dream home yours before it's too late!
$299,900
64 Ables Run Absecon, NJ 08402
ADDITIONAL INFORMATION
Beautiful 2 bedroom home in Bel Aire Lakes, an over 55 community. !st floor has a large master bedroom, living room, dining room, and an eat in kitchen with fairly new cabinets and floor. 2nd floor has full bedroom, full bath plus a loft/office space. Backs up to woods for privacy. Close to Atlantic City and NJ best beaches. Move in and Enjoy your new home!!!
$269,500
17 Short Absecon, NJ 08201
- Type:
- Single Family
- Sq.Ft.:
- n/a
- Status:
- Active
- Beds:
- 3
- Year built:
- 1956
- Baths:
- 1.00
- MLS#:
- 585138
ADDITIONAL INFORMATION
**ATTRACTIVE NEW PRICING!! WILL NOT LAST!! NOW $269,500!!** WHAT A FANTASTIC LOCTION!! Not many know where this secluded (although in the Heart of Absecon) street with just two homes even is!! BACKS RIGHT UP TO CONOVERS CREEK which can take you by canoe or kayak to ABSECON CREEK then right out into ABSECON BAY!! So much potential in this 3 Bedroom 1 Full Bath Ranch Home. Features INCLUDE hardwood floors, BEAMED CEILING in the FAMILY ROOM with a One Of a KIND STONE GAS FIREPLCE, french door leading into BONUS ROOM which would make the perfect playroom/office or second Family Room Retreat! Beautiful fenced in back yard, newer windows and ROOF thats approx 5 years old. DON'T MISS THIS OPPORTUNITY!!
- Type:
- Single Family
- Sq.Ft.:
- 1,256
- Status:
- Active
- Beds:
- 2
- Year built:
- 2008
- Baths:
- 2.00
- MLS#:
- NJAC2012200
- Subdivision:
- Absecon Gardens
ADDITIONAL INFORMATION
This is one you don't want to miss. You can literally just bring your bags and settle in! Everything in the unit is included. This beautiful 2 bedroom, 2 bath, second floor unit with a balcony will take your breath away. The first thing to catch your eye will be the gorgeous luxury vinyl plank flooring that covers the foyer, hallway, the tastefully decorated living area, breakfast nook and kitchen. The kitchen has 42" cabinets, granite countertops and stainless steel appliances that are almost new. Feel free to open the cabinets because all of the contents come with the unit (dishes, pots, pans, dishes, glasses, utensils). The hallway leads to the nicely sized 2nd bedroom. The furnishings in this room will make you feel right at home. The unit has a tankless hot water unit located in the small closet in this room. Across the hall is a full bath with ceramic tile flooring, granite countertop and that also contains a stackable washer/dryer. Get ready to be blown away by the huge primary bedroom with walk-in closet and large primary bath. The HVAC in the unit is only about 1.5 years old as a bonus. All of the furniture and window treatments will be included. You are only about 15 minutes to the Atlantic City boardwalk and Brigantine beach. Did I mention that there is also a fitness center on the premises as well as a community room with a TV, ping pong, fridge and more. The unit also comes with a storage unit located on the lower level of the building. You just can't beat it. Go to the shore without having to pay shore prices! Close to restaurants and shopping. Make your appointment today!
$295,888
623 8TH Street Absecon, NJ 08201
- Type:
- Single Family
- Sq.Ft.:
- 912
- Status:
- Active
- Beds:
- 2
- Lot size:
- 0.22 Acres
- Year built:
- 1960
- Baths:
- 1.00
- MLS#:
- NJAC2012344
- Subdivision:
- Absecon
ADDITIONAL INFORMATION
Right-sized and very affordable! Ideal as a fantastic starter-home or downsizing from your over-sized house! 623 8th Street offers you a perfectbalance of size & cost. It "lives" much larger than a 2-Bedroom & 1-Bath property ... large living spaces & bedrooms, plus a bonus room thatcould be used as an office or guest room. Use the spacious, walk-up attic with flooring just for storage -- or go pull a permit to upgrade it intomore climate controlled living space? Large basement currently used for gaming & exercise space, with adjacent laundry area. Generouslysized back yard is fenced and has a detached garage and shed for extra storage. The current Owners/Sellers are Pet Lovers, and their animalsget lots of exercise and thrive at this home -- and yours will too! Make your appointment today ** Recent updates include: new roof shinglesabout 8-years ago, the AC unit was replaced back in 2018, Washer & Dryer are newer units and remain, Bathfitter recently updated the jack & jillbathroom ** No showing requests between 11am and 2pm due to napping toddler ** Friendly dogs may be in the garage during your visit **Sellers have their next home under contract with a closing on/or about June 28th, so we'll look to coordinate this sale with their next home'sclosing.
$340,000
3 Derby Drive Absecon, NJ 08205
- Type:
- Single Family
- Sq.Ft.:
- 1,729
- Status:
- Active
- Beds:
- 2
- Lot size:
- 0.15 Acres
- Year built:
- 2003
- Baths:
- 2.00
- MLS#:
- NJAC2012306
- Subdivision:
- Four Seasons
ADDITIONAL INFORMATION
Extended Hickory Model ready for the next owner in desirable Four Seasons Active Adult 55+ community. Enter this wonderful home to the spacious living room and dining room with extra large dining table. This 2 bedroom 2 bath home has laundry room and attached garage. The main bedroom with walk-in closet and full bath. This kitchen has oak cabinets, vinyl flooring and bright white appliances. Living room gas fireplace can warm things up on chilly winter days. The extended living space is bright with windows all around. Very well maintained, neat and clean. There is solar electric to help provide lower electric bills. Residents of this welcoming community enjoy access to all of the exceptional amenities, including a magnificent 25,000 sq. ft. clubhouse boasting indoor/outdoor pools, billiards room, card playing rooms, library, bocce court, and moreâproviding endless opportunities for recreation and socializing. OPEN HOUSE SAT 5/4 2:00-4:00
$183,000
138 B Crestview Absecon, NJ 08201
ADDITIONAL INFORMATION
Reduced ..... Motived seller, ready for quick sale.Make this little piece of paradise your new home, adorable one bedroom with beautiful lot. Affordable living , centrally located and ready for new owner. Home is being sold as it, inspection will be for informational purposes, only, buyer responsible for obtaining CO. Large Shed located away from home, NOT INCLUDED IN SALE
$349,999
180 Federal Road Absecon, NJ 08205
- Type:
- Other
- Sq.Ft.:
- 1,512
- Status:
- Active
- Beds:
- 3
- Year built:
- 1987
- Baths:
- 3.00
- MLS#:
- NJAC2012074
- Subdivision:
- Mattix
ADDITIONAL INFORMATION
Come view this Beautiful newly remodeled (2020) home. Open floorplan living/dining area. Nice size nestled kitchen when you walk in on left. 1/2 bath on right. Inside entrance door for garage. Upstairs are all the 3 bedrooms (which are carpeted) and 2 full bathrooms. Monthly HOA is $164, which covers all outside. Refrigerator in kitchen is not included in sale. The new refrigerator in Garage is and will be left for new owners. Subject to Sellers finding Suitable Housing.
$325,000
305 S Shore Absecon, NJ 08201
ADDITIONAL INFORMATION
Welcome to your dream home nestled on a sprawling corner lot boasting breathtaking, unobstructed marsh views! This splendid residence offers comfort and luxury for the conscientious homeowner. Key Features: Location: 305 S. Shore Road in Absecon is strategically located, providing easy access to shopping centers, transportation routes, casinos, and esteemed educational institutions, making it an ideal choice for families seeking convenience and accessibility. Bedrooms & Baths: With three generously sized bedrooms and two full baths, this home provides ample space and privacy for every member of the family. Living Spaces: Enter through the inviting foyer and discover a cozy living room complete with a charming fireplace, perfect for cozy evenings with loved ones. Adjacent is a spacious dining room, ideal for hosting gatherings and creating cherished memories. Kitchen: The eat-in kitchen is a chef's delight, equipped with stainless steel appliances, ample counter space and cabinetry. Sunporch: Relax and unwind in the serene sunporch, offering panoramic views of the lush surroundings, creating a tranquil oasis for relaxation and contemplation. Interior Finishes: Hardwood flooring adds a touch of elegance to the interior, while a cedar closet provides practical storage solutions. Exterior Amenities: The property features a large two-car detached garage, providing shelter for your vehicles and additional storage space. The fenced-in yard offers security and privacy, perfect for children and pets to play freely. Bonus Features: Revel in the beauty of unobstructed marsh views from your own backyard. Additionally, Lot 21 across the street, encompassing 2.3 acres is also included. Upgrades: Recent upgrades include a new furnace, fence and air conditioning unit, ensuring year-round comfort and efficiency for years to come. Don't miss the opportunity to make this exceptional property your own! Schedule a viewing today and experience coastal living at an affordable price.
$438,500
105 Birch Absecon, NJ 08201
- Type:
- Single Family
- Sq.Ft.:
- n/a
- Status:
- Active
- Beds:
- 6
- Year built:
- 1970
- Baths:
- 3.00
- MLS#:
- 583894
- Subdivision:
- Absecon Shores
ADDITIONAL INFORMATION
***REDUCED*** WOW WHAT A HOME!! 6 BEDROOM 2 1/2 BATH 2 STORY/CAPE with OVER 3400 SQ FT of Living Space TUCKED AWAY at the END OF THE CUL-DE-SAC in HIGHLY SOUGHT AFTER ABSECON SHORES!! CUSTOM FEATURES INCLUDE: Huge Tiled Entry Foyer, Step up Formal Living Room, Large Oversized Dining Room, REMODELED Eat in Kitchen with TILED flooring & back splash, Beautiful QUATRZ Counter Tops and STAINLESS-STEEL Appliances, FAMILY ROOM with Beamed Ceiling and Wood Burning FIREPLACE leading to your PRIVATE GIGANTIC COVERED REAR PORCH with VAULTED CEILINGS and SKYLIGHTS!! 1st FLOOR PRIMARY MASTER SUITE with SITTING ROOM, Walk in Closet, private bath with JACUZZI TUB & STAND-UP SHOWER! 3 Additional 1st floor bedrooms and a full bath. The Second-Floor ads 2 additional Private Bedrooms and a Full Bath. WHOLE HOUSE GENERATOR, fenced yard, PAVER DRIVEWAY, 2 Zoned GAS Heat & Central Air. 2 Car Attached Garage! SO MUCH TO OFFER FOR THAT GROWING FAMILY!
$150,000
205 Country Lane Absecon, NJ 08205
- Type:
- Single Family
- Sq.Ft.:
- 1,722
- Status:
- Active
- Beds:
- 3
- Lot size:
- 0.82 Acres
- Year built:
- 1986
- Baths:
- 3.00
- MLS#:
- NJAC2011926
- Subdivision:
- Absecon
ADDITIONAL INFORMATION
This property is being offered for sale exclusively on Auction.com. The online sales event for this property begin on 05/29/2024 and ends on 05/30/2024.. Save this property on Auction.com today to receive helpful property updates and important auction information. The list price is not indicative of seller's final reserve amount. This property is part of an online bidding event; please visit Auction.com to place bids. Inspections of this property and contact with occupants are strictly prohibited. Property is sold "as is" and no for sale sign allowed. Condition, utilities etc are not confirmed. Buyer to confirm.
$349,900
332 Delaware Ave Absecon, NJ 08201
ADDITIONAL INFORMATION
Come check out this home in Absecon! This property retains plenty of charm and uniqueness while still featuring updates throughout. The kitchen features all new stainless steel appliances and countertops, and has plenty of space and storage available. The bedrooms are all generously sized, while the bathrooms have been upgraded. Additionally, this home features a garage and a spacious backyard. Located within easy distance of Rt 30, dining, and shopping, this property is perfect for your needs. Don't miss this one!
- Type:
- Condo
- Sq.Ft.:
- n/a
- Status:
- Active
- Beds:
- 2
- Year built:
- 1992
- Baths:
- 2.00
- MLS#:
- 583658
ADDITIONAL INFORMATION
Oyster Bay~Bulk Sale of 10 units. 9 units are 2BR/2BA, 1 unit is a 2BR/1BA. Gross monthly rents are $12,860. Units were constructed between 1992 and 2008. Square footage of units range from 1,008 to 1,152. Monthly HOA fees are $315.00 per unit. Seller will consider financing.
$389,900
1110 Breakers Absecon, NJ 08201
- Type:
- Single Family
- Sq.Ft.:
- n/a
- Status:
- Active
- Beds:
- 3
- Baths:
- 2.00
- MLS#:
- 583488
- Subdivision:
- Absecon Est
ADDITIONAL INFORMATION
*** Breakers Avenue Beauty!! *** This three bedroom, one and one half bathroom multi level home will not disappoint! Call today for your private showing! 1110 Breakers Ave. boasts a BRAND NEW HVAC SYSTEM, BRAND NEW HOT WATER HEATER, both installed and serviced by Clay's Climate Control, BRAND NEW GUTTER GUARDS, pool is in perfect condition, and has been opened, utilized, and maintained yearly/seasonally. With two spacious living areas, custom kitchen cabinetry, granite countertops, stainless appliances, and beautiful hardwoods throughout, you'll not want to miss this opportunity to land your own slice of Absecon Estate heaven! Close proximity to schools, boat ramps, super markets, pharmacies, expressway and parkway entrances, and did we mention the sprawling multiple decks and large inground pool?! This home was built for family, friends and entertaining, without a doubt!
$375,000
905 Navajo Absecon, NJ 08201
ADDITIONAL INFORMATION
Your Absecon home is conveniently located ! This two story home has more than 2000 sqft. with an attached two car garage. Entering this home you will find a Spacious living room with hardwood flooring. Off the living room there is an office that could be used as a first floor bedroom. This traditional sized eat in kitchen has stainless steel refrigerator, gas stove with black matching dishwasher and built-in microwave. Kitchen opens into a large dining room that was originally a family room. There is tile flooring that flows from the kitchen into the dining room. Off the dining room there is a first floor full sized bathroom with a shower with a small ledge. Heading upstairs the oversized Primary bedroom has a walk-in closet with double sided clothing storage, an en-suite bathroom. One of the other bedrooms is of a larger size. It has a closet that is almost the full length of one wall. The third bedroom is of average size with a good sized closet. Outside the bedrooms there is a full size bathroom which has a bathtub that is great for the little ones or to just take a relaxing soak. Back downstairs off the dining room, there is a large wood deck that is great for entertaining or that morning beverage to start the day. The backyard has new wood fencing. There is a gazebo with pavers that is connected to the storage shed. Also you will find a stoned parking area which would be a great parking spot for a boat or RV. Your home has 3 bedrooms and 3 full baths that is Close to Shopping, Casinos, Stockton, Medical facilities, Parkway, Expressway, Public transportation and a short 15 min drive to the Beach !!! This home is being sold âas-isâ and is subject to the seller finding suitable housing. Please call for your appointment !!
$499,900
423 Franklin Absecon, NJ 08201
ADDITIONAL INFORMATION
Fully renovated 4 bedroom, 2 bath home. Everything is new! Large island kitchen with granite counters, tiled backsplash and stainless steel appliances. Huge living room offers plenty of light. Sliding glass doors lead to back yard patio. Hardwood flooring and recessed led lighting throughout the home. Tiled bathrooms and twin sink vanity with granite counters. Four spacious bedrooms with plenty of closet space. High efficiency heating and air conditioning (new HVAC) will help keep the utilities bills in check. A full sized basement offers plenty of extra space and storage. There is a playground close by for the children. Three car driveway with an extra large garage. Corner property on a quiet dead end street.
- Type:
- Single Family
- Sq.Ft.:
- 1,673
- Status:
- Active
- Beds:
- 4
- Lot size:
- 0.36 Acres
- Year built:
- 1963
- Baths:
- 2.00
- MLS#:
- NJAC2011082
- Subdivision:
- Absecon Estates
ADDITIONAL INFORMATION
Welcome to 802 Highland Blvd in Absecon, NJ! This exquisite single-family home offers 1673 square feet of meticulously renovated living space.As you enter, you'll be greeted by the warmth of the hardwood floors and the inviting glow of recessed lighting. The heart of the home is the beautifully renovated kitchen, featuring a breakfast bar and a convenient dishwasher. The main level also boasts a charming library/den, a dining alcove, and a powder room for guests. Upstairs, you'll find four bedrooms, each offering its own unique charm and ample space. The primary bathroom has been tastefully renovated, providing modern comfort and style. Outside, the property features a spacious backyard, a front yard, and a lovely patio, perfect for outdoor gatherings and relaxation. The attached garage and on-site parking ensure convenience for your vehicles. Additional features include an attic for extra storage, a basement, and a washer/dryer for laundry convenience. Nestled in a desirable neighborhood of Absecon Estates this home offers the perfect combination of modern amenities and timeless elegance. Don't miss the opportunity to make this beautifully renovated property your own! Schedule a showing today and experience the allure of 802 Highland Blvd.
- Type:
- Single Family
- Sq.Ft.:
- 1,496
- Status:
- Active
- Beds:
- 3
- Lot size:
- 2.1 Acres
- Year built:
- 1886
- Baths:
- 2.00
- MLS#:
- NJAC2010764
- Subdivision:
- Galloway
ADDITIONAL INFORMATION
Welcome home to this charming 3 bedroom 2 bath home on 2 acres. Large backyard with above ground pool. Newer roof, windows, siding, front porch, eat in kitchen and first floor full bath. C/A Gas line up to house for easy conversion. Updated kitchen and bathrooms minutes from Stockton University, Sea View Golf Course, and Galloway Town Center, lots of shopping and a short drive to Atlantic City.
$149,000
720 S New Rd Absecon, NJ 08201
ADDITIONAL INFORMATION
now vacant go and show!***********ABSECON TOWNHOMES AT CALIFORNIA HILL******** 2 BEDROOM 1.5 BATH TOWN HOME IN THE HEART OF ABSECON. CLOSE TO EVERYTHING-BUS TRANSPORTATION, ATLANTIC CITY CASINOS/BOARDWALK/BEACHES AND MAJOR HIGHWAYS TO PHILA AND NYC. Y INCLUDES HEAT, WATER AND TRASH COLLECTION. ASSOCIATION FEE $350 PER MONTH $200/MONTH TAXES ********bring all reasonable offers-seller wants sold!!!!!
ADDITIONAL INFORMATION
**********WELCOME HOME TO OYSTER BAY 2 BEDRM 2 BATH 2ND FLOOR UNIT W/ PRIVATE DECK. *********** THIS SPACIOUS 1152 SQ FEET TOWNHOUSE HAS 2 BEDROOMS PLUS 2 FULL BATHS INCLUDING A NICE JACUZZI TUB IN MASTER BEDRM. EZ TO SHOW GO N SHOW! VACANT & MANUAL LOCK.OWNER WANTS SOLD NOW!!

The data relating to real estate for sale on this web site comes in part from the Broker Reciprocity Program of the South Jersey Shore Regional Multiple Listing Service. Real Estate listings held by brokerage firms other than Xome are marked with the Broker Reciprocity logo or the Broker Reciprocity thumbnail logo (a little black house) and detailed information about them includes the name of the listing brokers. The broker providing these data believes them to be correct, but advises interested parties to confirm them before relying on them in a purchase decision. Copyright 2024 South Jersey Shore Regional Multiple Listing Service. All rights reserved.
© BRIGHT, All Rights Reserved - The data relating to real estate for sale on this website appears in part through the BRIGHT Internet Data Exchange program, a voluntary cooperative exchange of property listing data between licensed real estate brokerage firms in which Xome Inc. participates, and is provided by BRIGHT through a licensing agreement. Some real estate firms do not participate in IDX and their listings do not appear on this website. Some properties listed with participating firms do not appear on this website at the request of the seller. The information provided by this website is for the personal, non-commercial use of consumers and may not be used for any purpose other than to identify prospective properties consumers may be interested in purchasing. Some properties which appear for sale on this website may no longer be available because they are under contract, have Closed or are no longer being offered for sale. Home sale information is not to be construed as an appraisal and may not be used as such for any purpose. BRIGHT MLS is a provider of home sale information and has compiled content from various sources. Some properties represented may not have actually sold due to reporting errors.
Absecon Real Estate
The median home value in Absecon, NJ is $314,990. This is higher than the county median home value of $183,200. The national median home value is $219,700. The average price of homes sold in Absecon, NJ is $314,990. Approximately 74.29% of Absecon homes are owned, compared to 13.87% rented, while 11.84% are vacant. Absecon real estate listings include condos, townhomes, and single family homes for sale. Commercial properties are also available. If you see a property you’re interested in, contact a Absecon real estate agent to arrange a tour today!
Absecon, New Jersey has a population of 8,370. Absecon is less family-centric than the surrounding county with 22.93% of the households containing married families with children. The county average for households married with children is 27.39%.
The median household income in Absecon, New Jersey is $63,887. The median household income for the surrounding county is $57,514 compared to the national median of $57,652. The median age of people living in Absecon is 46.8 years.
Absecon Weather
The average high temperature in July is 85.5 degrees, with an average low temperature in January of 24.5 degrees. The average rainfall is approximately 44 inches per year, with 16.5 inches of snow per year.
