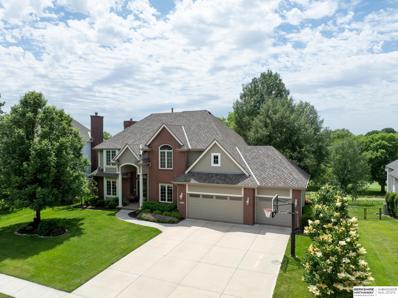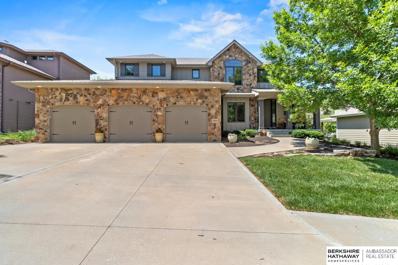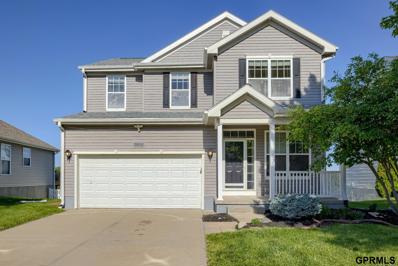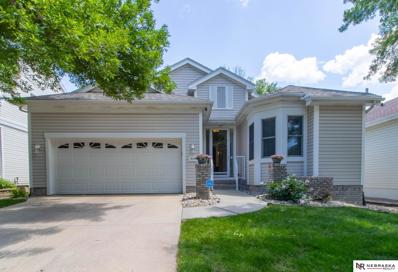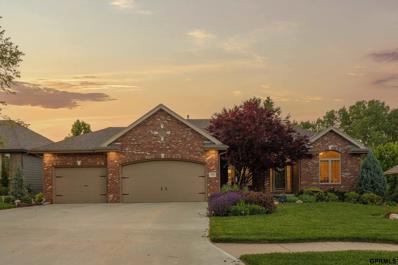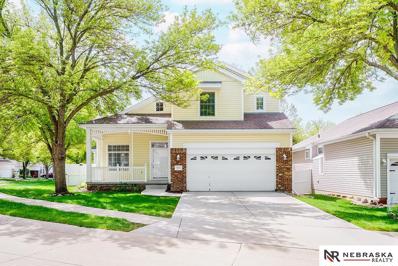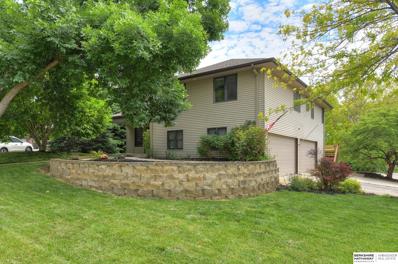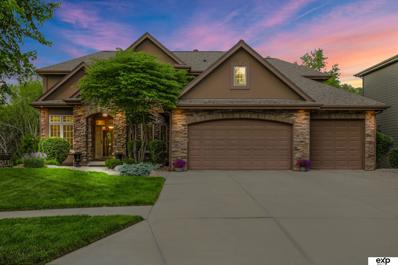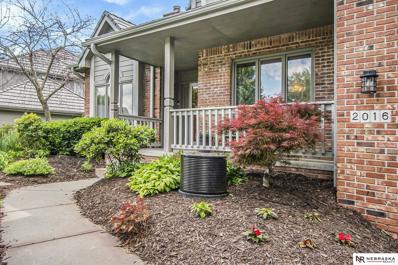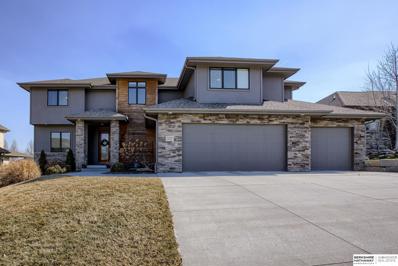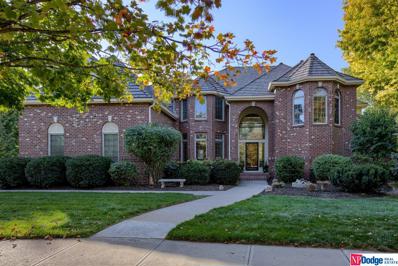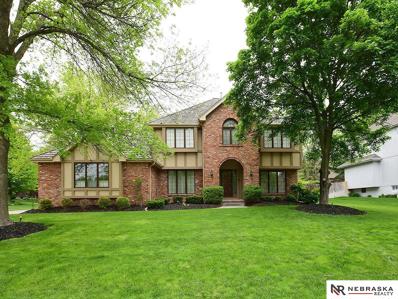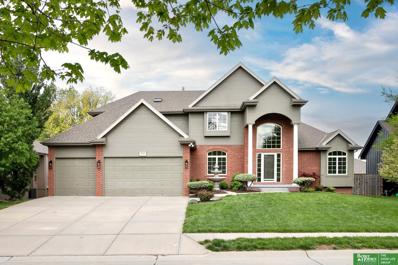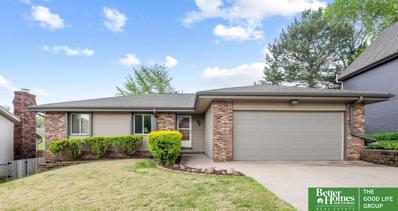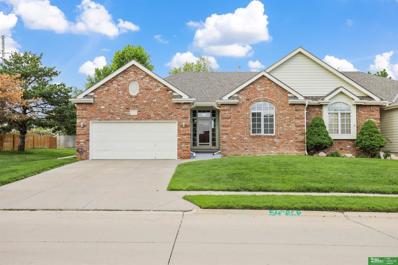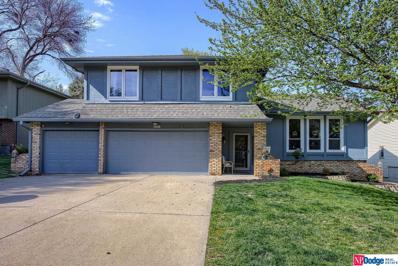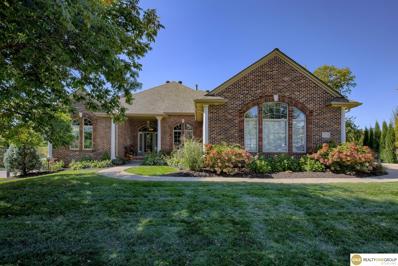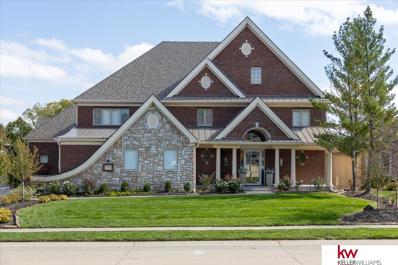Omaha NE Homes for Sale
$765,000
2104 S 183rd Circle Omaha, NE 68130
- Type:
- Single Family
- Sq.Ft.:
- 3,818
- Status:
- NEW LISTING
- Beds:
- 5
- Lot size:
- 0.27 Acres
- Year built:
- 1994
- Baths:
- 4.00
- MLS#:
- 22414154
- Subdivision:
- The Ridges
ADDITIONAL INFORMATION
2-Story home that sits on the 7th fairway of one of Omaha's premier Country Clubs, Shadow Ridge. With beautiful golf course views, it features 5 BR, 4 BA, 2 fireplaces, 3-car garage, and beautiful updates. The yard has mature landscaping, a wrought iron fence, and a composite deck. With this one, you won't be disappointed. All measurements approximate.
$785,000
3304 S 188th Street Omaha, NE 68130
- Type:
- Single Family
- Sq.Ft.:
- 4,494
- Status:
- Active
- Beds:
- 5
- Lot size:
- 0.25 Acres
- Year built:
- 2014
- Baths:
- 5.00
- MLS#:
- 22413379
- Subdivision:
- West Bay Woods 2
ADDITIONAL INFORMATION
2 story entry home in the gorgeous West Bay Woods! The living room is a true centerpiece, boasting exposed beams and a striking stone fireplace the exudes warmth and charm. Adjacent to this is a large, modern kitchen equipped with high end GE appliances, a huge island perfect for meal preparation and casual dining, and a lavish dining area ideal for entertaining guests. Convenience is key with a practical dropzone area right off the laundry room, ensuring your home stays organized and clutter-free. The master suite is a private retreat, featuring a luxurious double vanity, walk-in shower, and a corner tub, perfect for unwinding after a long day. The massive finished basement adds even more living space, complete with a wet bar area, appliances, an additional bedroom, and 3/4 bath. This versatile space is perfect for hosting gatherings or creating a cozy family room. Step outside to the patio where you'll find yourself surrounded by lush greenery, offering a serene oasis!
$369,000
3816 S 191st Avenue Omaha, NE 68130
- Type:
- Single Family
- Sq.Ft.:
- 2,372
- Status:
- Active
- Beds:
- 4
- Lot size:
- 0.14 Acres
- Year built:
- 2007
- Baths:
- 4.00
- MLS#:
- 22413204
- Subdivision:
- Oakmont Rep 2*
ADDITIONAL INFORMATION
Welcome to this move-in-ready Millard West two-story home in Oakmont subdivision. The main floor boasts brand-new LVP flooring, which extends into all bathrooms. The kitchen shines with a new granite island and countertops. Enjoy meals in the separate dining area, perfect for family gatherings. The living area exudes positive vibes as soon as you walk in. Upstairs, you'll find four spacious bedrooms and brand-new carpet. This home offers 2 full bathrooms on the 2nd floor and half bathroom each on the main floor and the basement. Enjoy the convenience of a 2-car garage and 9-foot ceilings. The expansive deck overlooks a private, fully fenced yard with no back neighbors as it backs to 192nd Street. The walkout basement includes a large rec room perfect for entertaining. Fresh paint throughout the home and located in a great neighborhood with an excellent school district, this home includes all black stainless steel appliances, as well as a washer and dryer. Contact today for showing!
$349,000
1825 S 171st Court Omaha, NE 68130
- Type:
- Townhouse
- Sq.Ft.:
- 1,970
- Status:
- Active
- Beds:
- 3
- Lot size:
- 0.11 Acres
- Year built:
- 1999
- Baths:
- 3.00
- MLS#:
- 22413172
- Subdivision:
- Merrifield Village
ADDITIONAL INFORMATION
Enjoy carefree living in this wonderful ranch townhome in highly desired Merrifield Village. 3 bedroom, 3 bath with office or den. Updated kitchen with SS appliances, refrigerator, gas range, can lighting, newer slider to backyard patio. Living area has fireplace with wall of stone. Main level has hardwood flooring, exceptions the bedrooms/den. Primary bedroom has beautiful walk in shower. Lower level has finished rec room, great for gatherings, includes bedroom with3/4 bath and a large walk-in cedar closet. (Perfect for off season clothing). Location is suitable to walking to restaurants, stores, or a stroll around a park or the small lake.
$600,000
18684 Nina Street Omaha, NE 68130
- Type:
- Single Family
- Sq.Ft.:
- 3,737
- Status:
- Active
- Beds:
- 4
- Lot size:
- 0.24 Acres
- Year built:
- 2005
- Baths:
- 3.00
- MLS#:
- 22412838
- Subdivision:
- West Bay Springs
ADDITIONAL INFORMATION
Contract Pending - Fall in love with over 3,700 sq ft of modern style, spectacular upgrades, and a luscious entertainer’s backyard! This open concept Ranch features 4 bed, 3 bath, and a 3 car garage. Appreciate the full brick exterior complemented by professional landscaping as you enter the home. Step inside the vaulted ceiling foyer where you’ll be greeted by the modern office with custom glass entry, wide open living space and an abundance of natural light. In the Kitchen, you’ll enjoy the SS Appliances and your best kept secret, the walk-in pantry. With 2 bedrooms on the main level, you’ll find size and comfort that the whole family can enjoy. The completely redone basement provides ample space for entertaining with an oversized wet bar, workout room, and an additional bedroom. Finally, the breath-taking backyard has everything, a covered patio, lavish landscaping and a desirable firepit arrangement. This West Bay Springs gem has everything you can ask for.
$330,000
17155 Hickory Plaza Omaha, NE 68130
- Type:
- Other
- Sq.Ft.:
- 1,529
- Status:
- Active
- Beds:
- 3
- Lot size:
- 0.11 Acres
- Year built:
- 2000
- Baths:
- 3.00
- MLS#:
- 22412499
- Subdivision:
- Merrifield Village
ADDITIONAL INFORMATION
Check out this cute 2 story in Merrifield Village. The home has 3 bedrooms, 3 bathrooms, and a 2 car garage. The home is freshly painted inside with brand new carpet. Take advantage of easy living with lawn mowing and snow removal included with the HOA dues. This house is within walking distance to the Lakeside walking path, parks, soccer fields, and shopping in every direction. A new roof is being installed from a previous storm. Call today to see as this one won't last!
$499,000
1519 S 170th Circle Omaha, NE 68130
- Type:
- Single Family
- Sq.Ft.:
- 3,570
- Status:
- Active
- Beds:
- 4
- Lot size:
- 0.22 Acres
- Year built:
- 1999
- Baths:
- 4.00
- MLS#:
- 22412706
- Subdivision:
- Rose Garden Estates
ADDITIONAL INFORMATION
Location, Size, Corner Lot, and Man Cave Garage...this custom built colonial style home has it all!! Sitting in the heart of West Omaha; this home is surrounding by everything you and your family could need within just minutes! Imagine grilling out on the recently rebuilt deck while your kids play in the yard. This is a home you can grow your family into. Come see it today!
$875,000
18716 Vinton Street Omaha, NE 68130
- Type:
- Single Family
- Sq.Ft.:
- 4,262
- Status:
- Active
- Beds:
- 5
- Lot size:
- 0.25 Acres
- Year built:
- 2012
- Baths:
- 5.00
- MLS#:
- 22412450
- Subdivision:
- West Bay Woods 2
ADDITIONAL INFORMATION
Welcome to your dream home, an expansive retreat that exudes both luxury and coziness. The open kitchen is a chef's delight, featuring an induction cooktop, Advantium double oven, and a spacious pantry. Beautiful wood floors grace the main level, adding warmth and elegance. Upstairs, you'll find a grand primary bedroom with an ensuite, three generous bedrooms—two with their own bathrooms—and a convenient laundry room. The lower level walkout offers a fifth bedroom, bathroom, and a great room with a wet bar, perfect for entertaining. Appreciable storage throughout the home on every level! Enjoy outdoor living on the composite deck or flagstone patio, surrounded by a private paradise that backs to the serene Zorinsky Preserve greenbelt. Ideally located close to schools, parks, restaurants, and more, this home truly has it all.
- Type:
- Single Family
- Sq.Ft.:
- 3,930
- Status:
- Active
- Beds:
- 4
- Lot size:
- 0.31 Acres
- Year built:
- 1993
- Baths:
- 4.00
- MLS#:
- 22412470
- Subdivision:
- The Ridges
ADDITIONAL INFORMATION
Welcome to The Ridges! This pre-inspected, one-owner home sits in a quiet cul-de-sac & offers natural beauty in a park-like setting. With its East-facing orientation, this walk-out, two-story retreat welcomes abundant natural light throughout. The expansive kitchen features updated cabinets, granite countertops, stainless steel appliances and tons of seating space. Off the kitchen is a spacious living area with cozy fireplace, a formal dining room and a dedicated office. The primary suite is a private sanctuary with its own fireplace, separate sitting area, and 2 walk-in closets. The ensuite features a jetted tub, oversized shower & dual sinks. All 3 add'l bedrooms each have walk-in closets providing lots of storage. Designed for relaxation & enjoyment, downstairs is a generous basement with a 5th non-conforming bedroom, 3/4 bath, fireplace, and large wet bar. The deck and oversized patio offer outdoor entertaining options or simply unwinding amidst the meticulously landscaped yard.
$775,000
3327 S 188th Avenue Omaha, NE 68130
- Type:
- Single Family
- Sq.Ft.:
- 4,550
- Status:
- Active
- Beds:
- 5
- Lot size:
- 0.25 Acres
- Year built:
- 2017
- Baths:
- 5.00
- MLS#:
- 22412011
- Subdivision:
- West Bay Woods 2
ADDITIONAL INFORMATION
This 2 story home in West Bay Woods 2 features 5 beds/ 5 baths/4 cars! The moment you walk in the door you will know this isn't your typical 2 story! Home office/den off the entry is the perfect retreat with a custom barn-door to give you privacy! Living room features modern "linear" fireplace with built in cabinets and "floating" shelves. The 10'X4' quartz island is a perfect center piece for eating or entertaining. Enjoy the walkout finished basement or step outside to the custom fire pit!
$1,125,000
3852 S 177th Avenue Omaha, NE 68130
- Type:
- Single Family
- Sq.Ft.:
- 6,806
- Status:
- Active
- Beds:
- 5
- Lot size:
- 0.49 Acres
- Year built:
- 1996
- Baths:
- 5.00
- MLS#:
- 22411754
- Subdivision:
- Bay Wood
ADDITIONAL INFORMATION
Contract Pending with 48 hour first right to purchase. Home custom built by Tackett & Company sitting on .48 acre; single owner. Updates include: main floor furnace (2023), driveway replaced with commercial grade concrete (2022), Davinci Roof + oversized gutters (2019), multi-zone heating/cooling system upgraded to Honeywell (2022), lighting control system & both water heaters (2021), AC units (2015 & 2010), & composite deck replacement. Home has been pre inspected with repairs noted. Indoor & outdoor speaker system. Front fountain does not stay. Listing agent related to Sellers. Low mill levy of 2.1. Please email offer + proof of funds to erin.strunk@gmail.com.
- Type:
- Single Family
- Sq.Ft.:
- 3,865
- Status:
- Active
- Beds:
- 4
- Lot size:
- 0.29 Acres
- Year built:
- 1986
- Baths:
- 4.00
- MLS#:
- 22411398
- Subdivision:
- Armbrust Acres
ADDITIONAL INFORMATION
Nestled within the highly sought-after area of Armbrust Acres, this one-of-a-kind spacious home exudes elegance and charm. The stunning curb appeal and 3-car side-load garage add a touch of luxury. Inside, the 2-story entryway welcomes you, and the gracefully curved staircase creates an unforgettable first impression. The gourmet kitchen features stainless steel appliances. Upstairs, the primary suite awaits?a serene retreat with ample space and an en-suite bathroom. Outside, the deck beckons for alfresco dining, and the sparkling pool awaits. This home is more than just a house?it?s a lifestyle. Don?t miss your chance to call 16636 Westfield Cir your own!
$565,000
2012 S 194th Street Omaha, NE 68130
- Type:
- Single Family
- Sq.Ft.:
- 4,087
- Status:
- Active
- Beds:
- 5
- Lot size:
- 0.21 Acres
- Year built:
- 2006
- Baths:
- 4.00
- MLS#:
- 22410667
- Subdivision:
- Shadow View
ADDITIONAL INFORMATION
contract pending Step into a delightful 1.5-story gem in the Elkhorn South school district, featuring 5 bedrooms, each with personal bath access. This home stands out with over 4,000 sq feet of value-packed living space. Fresh updates include NEW paint inside & out, carpet, lighting, & a beautifully stained deck to view the sunsets. The home unfolds with a primary suite on main level that redefines comfort w/private bath w/jacuzzi tub, shower w/rain head, 2 walk-in closets & lots of storage! Also on main: office, family room w/fireplace, dining area, hearth room w/fireplace, 2nd bedroom & ¾ bath, laundry room, drop zone & more! 3 beds & loft upstairs and all have bath access! The kitchen is equipped with SS appl, gas cooktop, warming drawer, walk in pantry, granite & beautiful birch cabinets. The unfinished lower level is your canvas for future personalization. Location is close to schools, shopping & easy access for commute to work.
$350,000
17007 Shirley Street Omaha, NE 68130
- Type:
- Single Family
- Sq.Ft.:
- 2,225
- Status:
- Active
- Beds:
- 3
- Lot size:
- 0.2 Acres
- Year built:
- 1983
- Baths:
- 3.00
- MLS#:
- 22410646
- Subdivision:
- Rose Garden Estates
ADDITIONAL INFORMATION
Pride of ownership abounds in this home, seller has lived here for 34 years! 3 bedroom, 3 bathroom ranch style home in a perfect location. Newer paint throughout main floor. Newer kitchen appliances. Newer carpet throughout all main floor. All rooms are generous in size and offer so many options. 2nd living room/family room on the main floor in addition to a finished basement with a big rec room down there. Some windows have been replaced. Yard is zoysia grass which is an amazing, low maintenance grass, but does take a little longer to green up in the spring. The yard offers so much, beautifully landscaped, fully fenced, fabulous deck area, and a shed for extra storage. Don't miss out on this meticulously maintained home! Popular Elkhorn Schools!
$355,000
17926 Frances Street Omaha, NE 68130
- Type:
- Other
- Sq.Ft.:
- 1,732
- Status:
- Active
- Beds:
- 2
- Lot size:
- 0.24 Acres
- Year built:
- 2004
- Baths:
- 2.00
- MLS#:
- 22410389
- Subdivision:
- Western Springs
ADDITIONAL INFORMATION
OPEN SUNDAY 6/2 10:30-12:30. Welcome to this rare to find, stunning, well-maintained villa in Westen Springs. You will find granite in both baths and the kitchen. Beaming dark stained wood flooring throughout. White trim and cabinets. Stainless steel appliances, gas stove and laundry right off the kitchen. Vaulted ceilings in the foyer and Great room.. Plantation shutters. The 2 bedrooms are oversized. Cathedral ceilings in the Primary and 2nd bedrooms. Primary en-suite has a Jacuzzi tub, walk in closet and new shower and toilet new 2022. Dual Pantries and linen closets. 4 year old roof. Unfinished large lower level with 3/4 bath rough in just waiting for additional square footage. And loaded with ample storage. Conveniently nestled near shopping, dining and the West Dodge Expressway. PRE-INSPECTED and CLEAN AS A WHISTLE!!! Taxes are homestead exempt. Actual amount is $6121.08 for 2023.
$350,000
16616 Cedar Circle Omaha, NE 68130
- Type:
- Single Family
- Sq.Ft.:
- 2,306
- Status:
- Active
- Beds:
- 4
- Lot size:
- 0.19 Acres
- Year built:
- 1978
- Baths:
- 3.00
- MLS#:
- 22407426
- Subdivision:
- Leawood Southwest
ADDITIONAL INFORMATION
Here it is, the hard to find 3 Car garage in Leawood Southwest you have been waiting for. Conveniently located near 168th Street & W. Center Rd. This home is in Millard schools, close to Lakeside Hospital, shopping, parks, Zorinsky Lake and more. Beautiful, open floor plan between kitchen, living and formal dining rooms. Kitchen boast of gorgeous tile backsplash, granite counters, stainless steel appliances and wood floors. Larger master suite, bedrooms 2-4 nice sized as well. Partially finished walkout basement has great space for entertaining and storage. Fully fenced back yard has newer large concrete patio. New Furnace and Air conditioner installed 2021. All windows on main floor (except kitchen window) installed in 2020. Roof replaced end of 2019. SOLD BUT THE BUYER 'S FINANCING FELL THROUGH SO BACK ON THE MARKET PRE INSPECTED
$695,000
1718 S 181st Street Omaha, NE 68130
- Type:
- Single Family
- Sq.Ft.:
- 4,236
- Status:
- Active
- Beds:
- 4
- Lot size:
- 0.37 Acres
- Year built:
- 1995
- Baths:
- 4.00
- MLS#:
- 22407158
- Subdivision:
- The Ridges
ADDITIONAL INFORMATION
Welcome to the 5th fairway of Shadow Ridge Golf Course and your new home sweet home. Speaking of the 5th hole, 5 reasons you want to live here include the view. no backyard neighbors, you can be a spectator or a player and no fore-warning needed. The finished walkout lower level is an entertainer's dream, complete with a wet bar, ample space for a pool table or media setup, and much more! The home features a formal dining room, a spacious kitchen with updated countertops and appliances, a charming gazebo dinette, and a cozy hearth room. The large master suite boasts a sitting room and a spacious walk-in closet. Step outside to a large composite deck with a screened porch, perfect for savoring summer evenings. Recent updates include a new HVAC system, ensuring comfort and peace of mind. This hole in one is a dream come true. AMA
$1,625,000
2133 S 191 Street Omaha, NE 68130
- Type:
- Single Family
- Sq.Ft.:
- 7,265
- Status:
- Active
- Beds:
- 6
- Lot size:
- 0.27 Acres
- Year built:
- 2003
- Baths:
- 7.00
- MLS#:
- 22405691
- Subdivision:
- FAIRWAY RIDGE
ADDITIONAL INFORMATION
Perched on one of the most desirable west facing lots overlooking the prestigious Shadow Ridge golf course, this home could be categorized as “Architectural Digest meets The Masters”. The owners have made extensive improvements from a complete studs-in reno of the 1st flr to extensive updates & maintenance to include full replacement of dual HVAC systems & architectural roof (see improv list in Assoc. docs). Upon entry, you are greeted by the grand 2stry hall & open staircase & grand chandelier. Polished Italian limestone floors lead you past the frml dining to a TV room, to the heart of the main floor - a true chefs kitchen w/ over sized island w/ waterfall quartz on each end which opens to the over-sized hearth room w/ Flr to ceiling Italian tiled FP. Primary on main w/ spa-like bath. 4 ample sized bdrms comprise the 2nd Flr & family rm, 6th bdrm, & kit round out the lower level. Pre-inspected & competitively priced BELOW appraised value! Ask list agent about "smart home" features!!

The data is subject to change or updating at any time without prior notice. The information was provided by members of The Great Plains REALTORS® Multiple Listing Service, Inc. Internet Data Exchange and is copyrighted. Any printout of the information on this website must retain this copyright notice. The data is deemed to be reliable but no warranties of any kind, express or implied, are given. The information has been provided for the non-commercial, personal use of consumers for the sole purpose of identifying prospective properties the consumer may be interested in purchasing. The listing broker representing the seller is identified on each listing. Copyright 2024 GPRMLS. All rights reserved.
Omaha Real Estate
The median home value in Omaha, NE is $168,300. This is lower than the county median home value of $171,700. The national median home value is $219,700. The average price of homes sold in Omaha, NE is $168,300. Approximately 53.58% of Omaha homes are owned, compared to 39.09% rented, while 7.34% are vacant. Omaha real estate listings include condos, townhomes, and single family homes for sale. Commercial properties are also available. If you see a property you’re interested in, contact a Omaha real estate agent to arrange a tour today!
Omaha, Nebraska 68130 has a population of 463,081. Omaha 68130 is less family-centric than the surrounding county with 32.82% of the households containing married families with children. The county average for households married with children is 34.95%.
The median household income in Omaha, Nebraska 68130 is $53,789. The median household income for the surrounding county is $58,640 compared to the national median of $57,652. The median age of people living in Omaha 68130 is 34.3 years.
Omaha Weather
The average high temperature in July is 86.1 degrees, with an average low temperature in January of 13.2 degrees. The average rainfall is approximately 31.9 inches per year, with 29.6 inches of snow per year.
