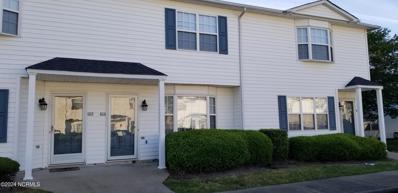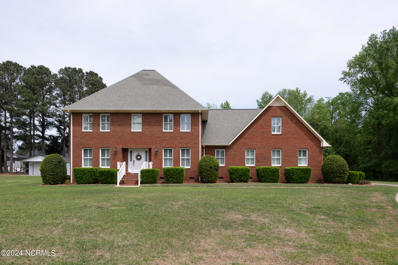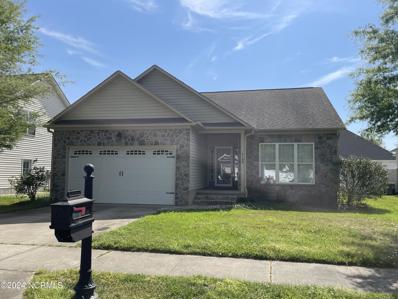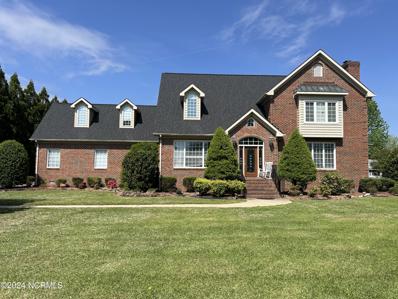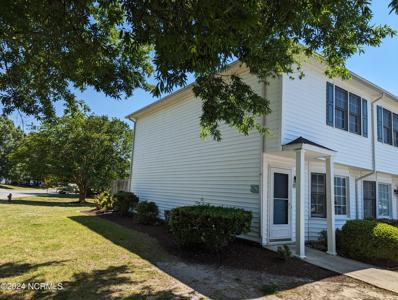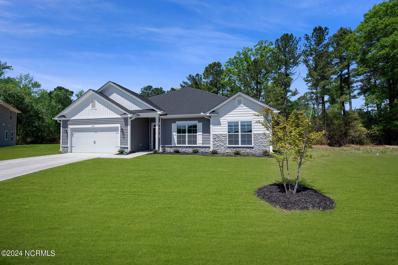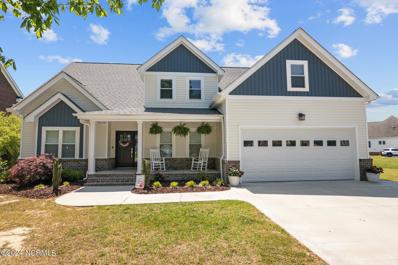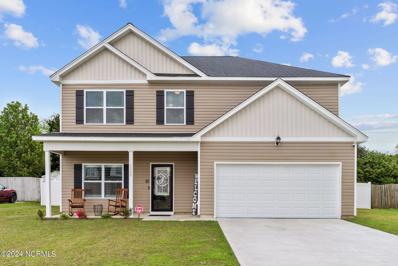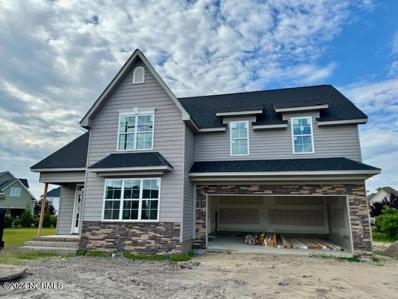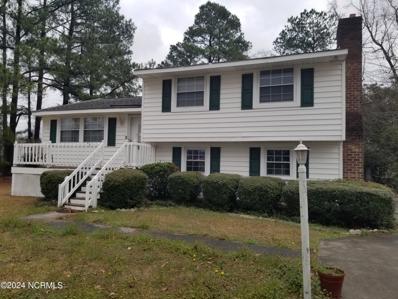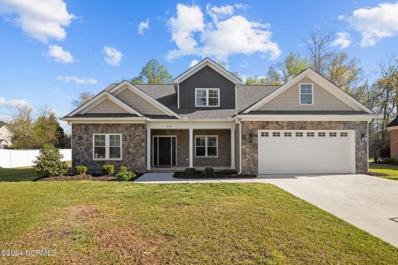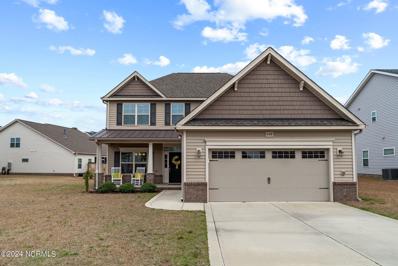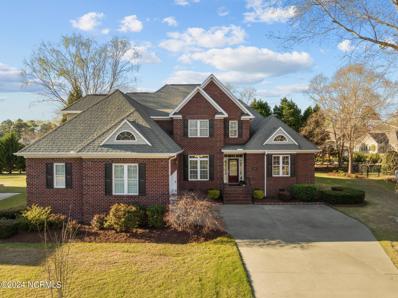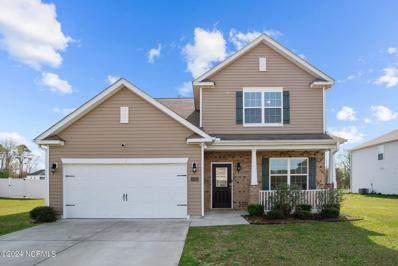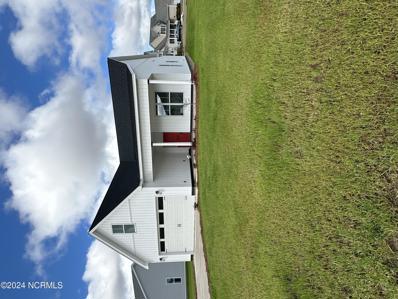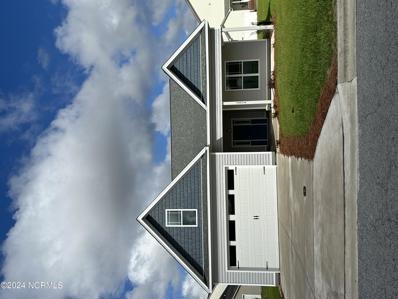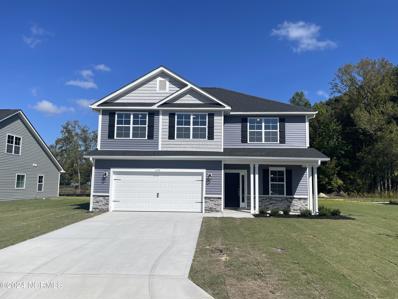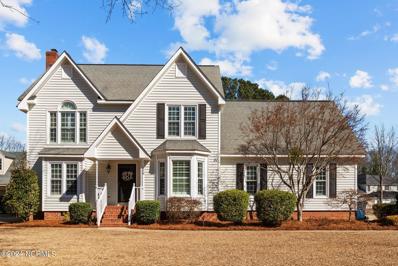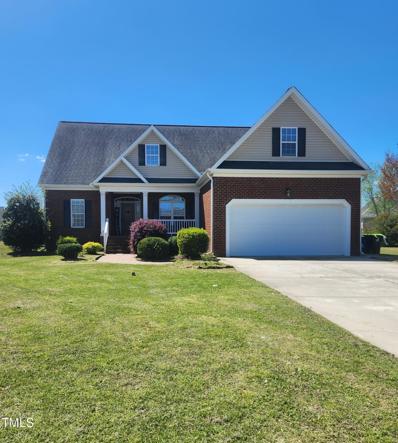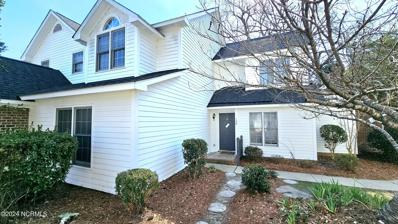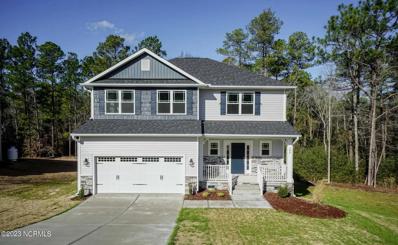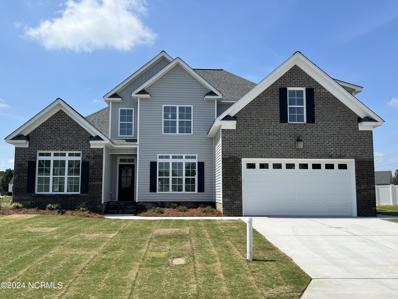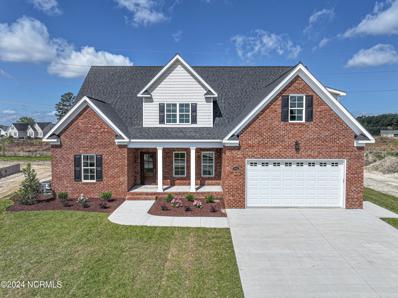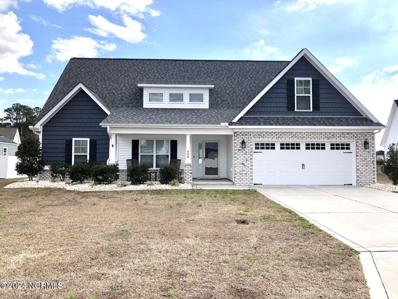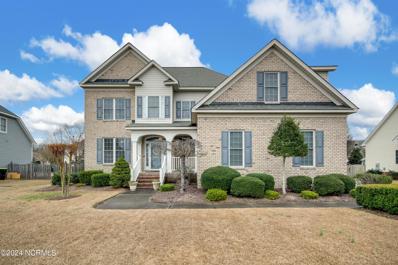Winterville NC Homes for Sale
- Type:
- Townhouse
- Sq.Ft.:
- 1,042
- Status:
- Active
- Beds:
- 2
- Lot size:
- 0.02 Acres
- Year built:
- 2002
- Baths:
- 2.00
- MLS#:
- 100440538
- Subdivision:
- Sterling Pointe
ADDITIONAL INFORMATION
Sterling Pointe Town home for sale, 2br/1.5ba., large family room, kitchen / dining. new laminate flooring in kitchen, fenced patio. Great rental History!
$499,900
210 Castle Way Winterville, NC 28590
- Type:
- Single Family
- Sq.Ft.:
- 3,482
- Status:
- Active
- Beds:
- 4
- Lot size:
- 0.95 Acres
- Year built:
- 1991
- Baths:
- 4.00
- MLS#:
- 100440097
- Subdivision:
- Windsor
ADDITIONAL INFORMATION
An impeccably maintained home on a quiet cul-de-sac in the convenient Windsor neighborhood. This 4 bedroom, 3.5 bathroom house features beautiful updates such as recently refinished hardwood floors and plantation shutters throughout. The spacious main floor offers a living room, formal living space and a beautiful home office with vaulted ceilings. The kitchen has beautiful stone counters and backsplash with stainless appliances. Enjoy dining at the eat-in breakfast area as well as an adjacent formal dining space. Upstairs the primary suite offers the luxury of a soaking tub, walk in shower with frameless glass door, and double vanities. There are two additional bedrooms with a shared bathroom. A fourth bedroom with en suite bathroom is located on the main floor. Create a playroom, theater room or home gym in the large bonus room. Outside, enjoy nearly one acre of beautifully maintained yard space. A two car attached garage and storage shed offer abundant outdoor storage. HVAC replaced in 2022.
- Type:
- Single Family
- Sq.Ft.:
- 1,450
- Status:
- Active
- Beds:
- 3
- Lot size:
- 0.14 Acres
- Year built:
- 2008
- Baths:
- 2.00
- MLS#:
- 100439832
- Subdivision:
- Tulls Cove
ADDITIONAL INFORMATION
This well sought after location- hard to find a home in this community for sale ! Walk in to the spacious, vaulted living kitchen and dining open concept. There is a corner gas fireplace, vaulted ceilings and plenty of natural lighting . Offers 3 bedrooms and two baths and a nice covered back porch. All on one level, great condition and move in ready -including washer dryer and refrigerator !
- Type:
- Single Family
- Sq.Ft.:
- 4,170
- Status:
- Active
- Beds:
- 3
- Lot size:
- 1 Acres
- Year built:
- 1993
- Baths:
- 4.00
- MLS#:
- 100439890
- Subdivision:
- Sterling Trace
ADDITIONAL INFORMATION
No City Taxes! Custom-built brick home featuring 3 bedrooms and 3.5 baths sitting on a 1-acre lot. Upstairs bonus room is perfect for an office, study or craft room. Hardwood floors downstairs along with custom built-ins and lots of trimwork! Sunroom and large raised patio are great for entertaining! New roof, new irrigation system. Beautiful black fencing in the backyard with a 34x40 double detached garage plus a 12 x 24 storage barn with full-size garage door! There is an moving/estate sale going on Fridays and Saturdays, so please excuse the people and clutter.Close to shopping, dining, Pitt Community College, auto dealers and services, with no city taxes!
- Type:
- Townhouse
- Sq.Ft.:
- 1,042
- Status:
- Active
- Beds:
- 2
- Lot size:
- 0.03 Acres
- Year built:
- 2001
- Baths:
- 2.00
- MLS#:
- 100439276
- Subdivision:
- Sterling Pointe
ADDITIONAL INFORMATION
Nice, newly painted, newly carpeted Townhouse END unit ready for move in with only 1 next door neighbor! Private patio too! Roomy 2 BR perfect for roommate or single/ couple, of small family wanting to be thrifty in this rising cost economy. Lots of down payment assistance options that will help first time & others gain access to homeownership without breaking the bank!
- Type:
- Single Family
- Sq.Ft.:
- 2,574
- Status:
- Active
- Beds:
- 4
- Lot size:
- 0.51 Acres
- Year built:
- 2023
- Baths:
- 3.00
- MLS#:
- 100439042
- Subdivision:
- Villa Grande
ADDITIONAL INFORMATION
Situated on one of the BEST lots in the neighborhood, this almost new, 4 bedroom home is in pristine condition. Open floor plan features a stunning den with fireplace and high ceiling. Kitchen features granite counter tops, stainless appliances and tons of counter space. Center island features a dine at bar. Large dining room is open to kitchen and had ample space to entertain a crowd. Master suite has a trey ceiling with crown molding and enough room for a sitting area. Master bath has a large walk in shower. 3 additional bedrooms all on one level! Large 2 car garage and a drop zone for all the coats and backpacks. Out back, you will find one of the largest, most private back yards in the neighborhood. A covered patio is perfect for grilling out, relaxing, or playing. Great location and school district.
- Type:
- Single Family
- Sq.Ft.:
- 2,779
- Status:
- Active
- Beds:
- 4
- Lot size:
- 0.44 Acres
- Year built:
- 2020
- Baths:
- 3.00
- MLS#:
- 100436604
- Subdivision:
- Farrington
ADDITIONAL INFORMATION
Located in one of Pitt County's most popular school districts: Wintergreen/Hope/Conley, in the highly sought after development of Farrington, this better than new, 2,700 square foot home is sure to impress. Built in 2020, this property features a chefs kitchen equipped with quartz counter tops, soft close cabinets, a walk in pantry, stainless steel appliances & gas range. The open concept living room is perfect for entertaining or maintaining a line of sight around a feature double sided fireplace. Additionally, you'll find a mudroom, oversized dedicated laundry room, formal dining & downstairs master bedroom with an attached en-suite boasting a walk in tile shower, soaking tub, his/her sinks & a large walk-in closet with built-ins. Upstairs there are three generously sized bedrooms, a guest bath with double vanity sinks, plus a bonus room. Whether you're enjoying a morning cup of copy of the screened in porch, taking a leisurely bike ride through the subdivision or hosting a dinner party, this property offers something for everyone.
- Type:
- Single Family
- Sq.Ft.:
- 2,136
- Status:
- Active
- Beds:
- 4
- Lot size:
- 0.25 Acres
- Year built:
- 2022
- Baths:
- 3.00
- MLS#:
- 100436832
- Subdivision:
- VanCroft
ADDITIONAL INFORMATION
Embrace the blend of contemporary design and warm charm in this stunning newly constructed located in the desirable Vancroft subdivision. The open floor plan welcomes you into a luminous living space, accentuated by elegant recessed lighting throughout. Culinary adventures await in the gourmet kitchen, outfitted with custom granite countertops, stainless steel appliances, and a unique tile backsplash. The entire home is laid with luxury vinyl planking, ensuring durability and style from the ground up. The second-floor primary suite is your private haven, boasting a lavish bathroom with a custom tile walk-in shower, freestanding tub, and an expansive walk-in closet. Three additional bedrooms, a full bath, and a walk-in laundry room offer ample space for family and guests. Outside, enjoy privacy in your vinyl fenced backyard, perfect for relaxation or entertainment. Drive into a smooth surface and enjoy the epoxy painted garage floors. Located conveniently near shopping, dining, Pitt Community College and ECU Health, this home marries sophistication with the ultimate in convenience.
- Type:
- Single Family
- Sq.Ft.:
- 2,560
- Status:
- Active
- Beds:
- 3
- Lot size:
- 0.21 Acres
- Year built:
- 2024
- Baths:
- 3.00
- MLS#:
- 100436236
- Subdivision:
- Savannah Place
ADDITIONAL INFORMATION
Meet ''Jake'', our newest floor plan, happy, handsome, sensible and smart, just like its namesake! Step into an open concept with kitchen flowing freely into a bright living room which spills onto your covered raised porch offering additional outdoor living or dining space. Kitchen features a center island with seating, quartz countertops, wall oven and pantry --- efficient and sensibly utilized space! Separate dining or ''flex'' room offers options on how you might utilize this room. Owners' entry from 2-car garage conveniently passes through utility/laundry room complete with drop-zone for in-and-out organization. First floor primary suite is spacious with wide open bathroom complete with dual sinks, separate dressing vanity, water closet and generously sized walk-in closet. Upstairs, find two more spacious bedrooms, dual-sink bathroom and huge bonus room with closet. And of course lots of walk-in attic storage. You'll love it! Estimated completion: late July 2024
- Type:
- Single Family
- Sq.Ft.:
- 1,594
- Status:
- Active
- Beds:
- 3
- Lot size:
- 0.45 Acres
- Year built:
- 1979
- Baths:
- 3.00
- MLS#:
- 100435640
- Subdivision:
- Rosewood
ADDITIONAL INFORMATION
Great Starter Split Level Home on almost half acre lot with partial fenced in backyard. Features 1594sf with 3BR/2.5BA in quiet neighborhood next to Blackwood Ridge subdivision. Home is located minutes from shopping, restaurants & entertainment. Spacious bedrooms & dining area has French Doors which opens to large deck. New HVAC installed 2016. Home is broker owned & seller is selling AS IS. However, seller will allow $3,000 toward updates, repairs or closing costs.
- Type:
- Single Family
- Sq.Ft.:
- 2,804
- Status:
- Active
- Beds:
- 3
- Lot size:
- 0.43 Acres
- Year built:
- 2021
- Baths:
- 3.00
- MLS#:
- 100435393
- Subdivision:
- Irish Creek
ADDITIONAL INFORMATION
Welcome to this charming home nestled in the picturesque Irish Creek community in Winterville. This beautifully crafted residence boasts 3 bedrooms and 2.5 baths, offering a blend of comfort and elegance. As you step inside you'll be greeted by a spacious and inviting atmosphere. Throughout the home, tile flooring adorns all the bathrooms, while durable LVP flooring graces the downstairs area, offering both style and resilience. The open layout seamlessly integrates the kitchen, dining, and living areas, creating an ideal space for entertaining or simply enjoying quality time with loved ones. The kitchen features an eat-in bar, pantry, and modern appliances, making meal preparation a breeze. For added functionality, there's a separate dining room that can also serve as an office space, providing flexibility to suit your lifestyle needs. The laundry room, complete with a sink, adds convenience to your daily routine. The master bedroom conveniently located on the main floor, features dual closets, one walk-in, providing ample storage space. The luxurious master bath is equipped with a double vanity, walk-in shower, linen closet, and water closet, ensuring both convenience and relaxation. Upstairs you will find two additional bedrooms, each offering cozy retreats for rest and rejuvenation. The full bath upstairs includes a tub and shower combo, perfect for unwinding after a long day. Upstairs plush carpeting enhances the comfort of the bedrooms, creating cozy retreats for restful nights. Other notable features include a cozy gas fireplace in the living area, perfect for chilly evenings. A 2 car garage for parking and storage needs. Step outside the patio, where you can enjoy alfresco dining or simply relax in the serene outdoor setting. with its thoughtful design, modern amenities, and desirable location, this home in Irish Creek offers the perfect blend of comfort, functionality, and style for today's discerning homeowner.
- Type:
- Single Family
- Sq.Ft.:
- 2,589
- Status:
- Active
- Beds:
- 4
- Lot size:
- 0.27 Acres
- Year built:
- 2019
- Baths:
- 4.00
- MLS#:
- 100435234
- Subdivision:
- Glen Castle At Irish Creek
ADDITIONAL INFORMATION
HUGE PRICE REDUCTION ON A LIKE NEW home in one of the top neighborhoods in Pitt County! As you pull up, you're greeted with an inviting front porch perfect for relaxing, custom landscape package, 2 car single door garage, as well as a covered patio area in back with direct access to the living room. This gorgeous home features a downstairs master suite (trey ceilings, oversized double vanity, and HUGE walk-in shower), half bath, mud room with custom storage rack, formal dining with coffered ceilings, open floor plan through the kitchen (granite counters, tile backsplash, gas range, granite island), breakfast area, and living room (gas fireplace). The upstairs features a loft area, home office, 3 full bedrooms, 2 full baths, laundry room, and storage space. Additionally, this home features a 10-year transferable structural warranty directly from the builder. Recently built in 2019, this property is ready to become your forever home! Make sure to schedule a showing today! HOA owns the 1.19 acres immediately behind the property preventing any future building.
- Type:
- Single Family
- Sq.Ft.:
- 3,328
- Status:
- Active
- Beds:
- 4
- Lot size:
- 0.34 Acres
- Year built:
- 2005
- Baths:
- 4.00
- MLS#:
- 100434873
- Subdivision:
- Corey Ridge
ADDITIONAL INFORMATION
Welcome to this meticulously maintained executive brick home, a true gem nestled in the desirable Corey Ridge neighborhood. As the proud winner of the 2006 Parade of Homes, this residence exudes timeless elegance and boasts remarkable features throughout. Step into the foyer adorned with hardwood flooring, setting the tone for the refined living experience that awaits. The impressive crown molding and trim lend an air of sophistication to every corner of this home. The main den beckons with its cathedral ceiling and cozy fireplace, perfect for relaxing evenings. Ascend the staircase with wood treads and wrought iron rail to discover the upper level, where two additional bedrooms, a full bathroom, and a bonus room await. Ideal for an office or workout space, the bonus room offers versatility to suit your lifestyle. The kitchen is a culinary haven, appointed with granite countertops, stainless appliances, and convenient bar seating. Adjacent, the keeping room features another fireplace and a breakfast nook overlooking the lush backyard, creating a warm and inviting ambiance. Entertain with ease in the large dining room, illuminated by transom windows that bathe the space in natural light. Retreat to the spacious master bedroom boasting tray ceilings and indulge in the luxury of the downstairs master bathroom, complete with a double vanity, tiled shower, and jetted tub. The huge walk-in closet provides ample storage and even space for a dressing area. A mother-in-law suite downstairs offers endless possibilities, catering to multigenerational living or guest accommodations. Outside, leaf filter gutters with lifetime guarantee are a bonus, mature trees provide privacy, while a screened porch, patio, and outdoor hot tub offer relaxation and enjoyment year-round. Inside features gas cooktop, tankless water heater, and walk-in attic space. Known for its character, top-rated schools, and prime location, this property offers the ultimate in convenience & luxury living.
- Type:
- Single Family
- Sq.Ft.:
- 2,624
- Status:
- Active
- Beds:
- 4
- Lot size:
- 0.46 Acres
- Year built:
- 2019
- Baths:
- 3.00
- MLS#:
- 100433983
- Subdivision:
- Brookstone
ADDITIONAL INFORMATION
This home may be purchased with an assumable mortgage with an interest rate of 2.67%Welcome to your new home nestled in the heart of Winterville, NC, this wonderfully designed home built in 2019 offers a blend of sophistication and comfort. Boasting a generous .46-acre lot, this property provides ample outdoor space, complete with a fully fenced backyard for ultimate privacy and relaxation. Step inside to discover an inviting layout that seamlessly combines ease of living with practical functionality. The main level features a spacious family room, perfect for both entertaining guests and unwinding after a long day, while the adjacent dining room sets the stage for memorable gatherings. The well-appointed kitchen is outfitted with dark espresso cabinets, stainless steel appliances, and abundant counter space, the dishwasher was just replaced Retreat to the serene primary bedroom with its ensuite bathroom, conveniently located on the main floor. Upstairs, three additional bedrooms offer versatility and comfort, complemented by a full bath and a bonus room ideal for a home office or recreational space. With the laundry room conveniently situated on the second level, daily chores become effortless. Located in the charming Brookstone neighborhood, this home provides easy access to local shopping and dining options.
- Type:
- Single Family
- Sq.Ft.:
- 1,894
- Status:
- Active
- Beds:
- 3
- Lot size:
- 0.25 Acres
- Year built:
- 2023
- Baths:
- 3.00
- MLS#:
- 100431833
- Subdivision:
- VanCroft
ADDITIONAL INFORMATION
**Seller offering $2,500 in closing costs!**Charming, MOVE IN READY, new construction home by E.H. Blount Construction nestled in the Vancroft neighborhood. This 3 Bedroom, 3 Full Bathroom open floor plan offers functionality and style! Details like granite countertops with tiled backsplash, LVP flooring, stainless steel appliances, LED lighting will make this home an investment for years to come. The upstairs finished space above the garage can be used as a bonus room or a 4th bedroom, with an added bonus of full bath attached. Other features include maintenance free vinyl siding, concrete patio, and lush landscaping making the curb appeal pop!
- Type:
- Single Family
- Sq.Ft.:
- 1,894
- Status:
- Active
- Beds:
- 3
- Lot size:
- 0.23 Acres
- Year built:
- 2023
- Baths:
- 3.00
- MLS#:
- 100431515
- Subdivision:
- VanCroft
ADDITIONAL INFORMATION
Charming, MOVE IN READY, new construction home by E.H. Blount Construction nestled in the Vancroft neighborhood. This 3 Bedroom, 3 Full Bathroom open floor plan offers functionality and style! Details like granite countertops with tiled backsplash, LVP flooring, stainless steel appliances, LED lighting will make this home an investment for years to come. The upstairs finished space above the garage can be used as a bonus room or a 4th bedroom, with an added bonus of full bath attached. Other features include maintenance free vinyl siding, concrete patio, and lush landscaping making the curb appeal pop!
- Type:
- Single Family
- Sq.Ft.:
- 2,307
- Status:
- Active
- Beds:
- 4
- Lot size:
- 0.6 Acres
- Year built:
- 2024
- Baths:
- 3.00
- MLS#:
- 100430933
- Subdivision:
- Copper Creek
ADDITIONAL INFORMATION
Don't miss out on this beautiful 4 bedroom, 2.5 bath, 2 car garage home in Copper Creek!! This two-story home has a 2nd floor master bedroom, separate tub/shower with ceramic tile shower walls in the master bathroom. Plus a large upstairs storage area. This open floor plan has a separate dining room and kitchen with tons of upgrades that include upgraded granite counter tops and cabinets with subway tile back splash, quartz counter tops in the bathrooms, beautiful flooring throughout. Formal dining and a breakfast nook with a kitchen island, walk in pantry and a drop zone off of the garage. Don't forget the covered front porch and large back lanai that's great for entertaining! This home is definitely worth seeing! Financial incentives offered with use of a preferred lender and for a limited time an additional $10K flex cash, with use of a preferred lender. Photos are of the same floor plan in a different community and are for layout purposes only. Upgrades, colors and finishes may differ.
$472,000
208 Castle Way Winterville, NC 28590
- Type:
- Single Family
- Sq.Ft.:
- 2,568
- Status:
- Active
- Beds:
- 4
- Lot size:
- 0.59 Acres
- Year built:
- 1990
- Baths:
- 3.00
- MLS#:
- 100429463
- Subdivision:
- Windsor
ADDITIONAL INFORMATION
Welcome home to Pitt County, where the spirit of the ECU Pirates thrives and Southern hospitality shines! Nestled in a cozy cul-de-sac in the beloved neighborhood of Windsor, this spacious 4 bedroom, 2.5 bath home offers the perfect blend of comfort and charm.As you step inside the front door, you're greeted by a warm and inviting foyer boasting natural light! The living room, complete with a fireplace sets the scene for cozy evenings with loved ones. The adjacent screened porch located on the rear of the house is a tranquil retreat, offering a peaceful space to enjoy the changing seasons and create lasting memories year-round.The heart of this home is the kitchen, where delicious meals are prepared with love. The formal dining room, perfect for hosting holiday gatherings and intimate dinners alike, is sure to be the backdrop for many joyful moments.Let's head upstairs to the second floor where your bedrooms await! The master suite is a true sanctuary, offering a private oasis to unwind after a long day. Three additional bedrooms provide space for a family to dream and grow, or for guests to feel right at home.But there's more... The third floor showcases a bonus room offering endless opportunities for a home office, cinema, playroom, or whatever your heart desires.Outside, the large lot is a haven for outdoor enthusiasts, featuring a custom detached metal building in the rear yard, providing the perfect space for storage or a workshop. The cul-de-sac location ensures peace and privacy, creating a serene setting to call your own.Don't miss your chance to experience the warmth and comfort of this Winterville gem. Schedule your showing today and start living the Southern dream!
- Type:
- Single Family
- Sq.Ft.:
- 2,670
- Status:
- Active
- Beds:
- 5
- Lot size:
- 0.49 Acres
- Year built:
- 2007
- Baths:
- 3.00
- MLS#:
- 10012716
- Subdivision:
- Main Street Square
ADDITIONAL INFORMATION
Turn the key to this dream home nestled in the sought-after Main Street Village!! Boasting with style & comfort making this the perfect home. With 5 bedrooms, 3 bathrooms, living room, separate dining, PLUS eat-in kitchen, spacious bonus room, laundry room, upstairs storage room & 2 car garage, all sitting on 0.49 acre of fenced land set back in a quiet cul de sac. There are hardwood floors throughout the main living areas, stone and granite counter tops in the kitchen & bathrooms. The primary bedroom features a large walk-in closet and an ensuite with double sinks, relaxing soaking tub, and separate shower. This is THE ONE you're been waiting for.
- Type:
- Townhouse
- Sq.Ft.:
- 1,635
- Status:
- Active
- Beds:
- 3
- Lot size:
- 0.1 Acres
- Year built:
- 1993
- Baths:
- 3.00
- MLS#:
- 100429344
- Subdivision:
- The Gates
ADDITIONAL INFORMATION
**SELLER is offering $5,000 allowance for carpetLike the convenience of shopping and not the noise of the city... Come check out this hidden gem in The Gates Community just off of Firetower Road. Even better the HOA does just about everything leaving you to relax by the community pool during your time off. This 3BR 2.5BA with cathedral ceiling in great room, see through fireplace, with a formal dining room is waiting for it's next owner.
- Type:
- Single Family
- Sq.Ft.:
- 2,131
- Status:
- Active
- Beds:
- 4
- Lot size:
- 0.59 Acres
- Year built:
- 2024
- Baths:
- 3.00
- MLS#:
- 100428527
- Subdivision:
- Copper Creek
ADDITIONAL INFORMATION
Come see this magnificent 4 bedroom, 2.5 bath, 2 car garage home in Copper Creek!! This two-story home has a 2nd floor master bedroom, separate tub/shower in the master bathroom. Plus an upstairs laundry room. This open floor plan has a spacious family room with an electric fireplace, great for capturing moments and creating a lifetime of memories. The kitchen includes, upgraded granite counter tops and cabinets with subway tile back splash, quartz counter tops in the bathrooms, beautiful flooring throughout, a breakfast nook area with a kitchen island, walk in pantry and a drop zone off of the garage. Don't forget the covered front porch and large back lanai that's great for entertaining guests! This home is definitely worth seeing! Only $1000 down and financial incentives offered with use of a preferred lender! Home is currently under construction. Finished pictures are of the same floor plan on a different lot.
- Type:
- Single Family
- Sq.Ft.:
- 2,670
- Status:
- Active
- Beds:
- 4
- Lot size:
- 0.28 Acres
- Year built:
- 2023
- Baths:
- 3.00
- MLS#:
- 100427704
- Subdivision:
- Savannah Place
ADDITIONAL INFORMATION
Presenting a distinguished new construction meticulously crafted by Porter Building Co., showcasing a variation of the esteemed Frank Betz ''Beaufort'' floor plan. This residence features a formal dining room, generously proportioned family room seamlessly connected to an exquisite kitchen adorned with a central island, tile backsplash and quarts countertops. The main level comprises two bedrooms, including a lavish owners suite. Ascend to the second floor to discover two additional bedrooms and a versatile bonus room. Abundant walk-in attic space enhances practicality. Elegantly designed with beautiful architecture and meticulous attention to detail.
- Type:
- Single Family
- Sq.Ft.:
- 2,915
- Status:
- Active
- Beds:
- 4
- Lot size:
- 0.29 Acres
- Year built:
- 2024
- Baths:
- 4.00
- MLS#:
- 100426987
- Subdivision:
- Savannah Place
ADDITIONAL INFORMATION
Frank Betz ''Longview'' plan expanded. 4 bedrooms, 3.5 baths and bonus.
- Type:
- Single Family
- Sq.Ft.:
- 2,398
- Status:
- Active
- Beds:
- 4
- Lot size:
- 0.25 Acres
- Year built:
- 2019
- Baths:
- 3.00
- MLS#:
- 100426272
- Subdivision:
- Brookfield
ADDITIONAL INFORMATION
Gorgeous well-maintained open floor plan. The Pamlico floor plan features an open living space. As you walk into the home you will find a spacious living room straight ahead that features trey ceilings, built in bookcase, surround sound, and a stone fireplace, . To the right is the dining/kitchen area. The kitchen features a window over the sink allowing a view of the backyard. Custom cabinets with underlighting, soft close drawers, spacious pantry with barn door, granite counter tops including a center island. Off the kitchen is the laundry room which includes a bench and hooks for your items as you enter through the garage. Primary Bedroom and 2 guest bedrooms are to the left of the living area. The large primary bedroom features a trey ceiling and walk-in closet. The ensuite bathroom has a zero-entry shower with double doors, double vanity and laundry hamper cabinet, and Bluetooth speaker. Head upstairs to find a bonus room (great for an additional bedroom), guest bedroom, full bath and a walk-in attic with great storage space and thermal insulation. Outside the back patio was extended and vinyl fence installed. Home includes a door bell camera in front and installed nest camera in back.
- Type:
- Single Family
- Sq.Ft.:
- 3,009
- Status:
- Active
- Beds:
- 4
- Lot size:
- 0.32 Acres
- Year built:
- 2004
- Baths:
- 4.00
- MLS#:
- 100424259
- Subdivision:
- Cedar Ridge
ADDITIONAL INFORMATION
Don't let this opportunity slip through your fingers! This stunning property is more than just a house - it's a canvas upon which you can paint the life you've always envisioned. From the moment you step inside, you'll be greeted by a sense of grandeur and elegance that sets this home apart from the rest.Imagine relaxing by the fireplace on a chilly evening, or indulging in a soothing soak in the jacuzzi tub after a long day - these luxurious features are just the beginning of what this home has to offer. With hardwood floors that add warmth and character, and granite countertops that exude sophistication, every corner of this residence has been thoughtfully designed with your comfort and enjoyment in mind.And with a motivated seller eager to make a deal, there's never been a better time to make your move. Don't wait another moment to schedule a viewing - your dream home is waiting for you to claim it as your own. Come see for yourself why this property is the perfect place to call home.


Information Not Guaranteed. Listings marked with an icon are provided courtesy of the Triangle MLS, Inc. of North Carolina, Internet Data Exchange Database. The information being provided is for consumers’ personal, non-commercial use and may not be used for any purpose other than to identify prospective properties consumers may be interested in purchasing or selling. Closed (sold) listings may have been listed and/or sold by a real estate firm other than the firm(s) featured on this website. Closed data is not available until the sale of the property is recorded in the MLS. Home sale data is not an appraisal, CMA, competitive or comparative market analysis, or home valuation of any property. Copyright 2024 Triangle MLS, Inc. of North Carolina. All rights reserved.
Winterville Real Estate
The median home value in Winterville, NC is $326,150. This is higher than the county median home value of $121,000. The national median home value is $219,700. The average price of homes sold in Winterville, NC is $326,150. Approximately 80.16% of Winterville homes are owned, compared to 19.02% rented, while 0.83% are vacant. Winterville real estate listings include condos, townhomes, and single family homes for sale. Commercial properties are also available. If you see a property you’re interested in, contact a Winterville real estate agent to arrange a tour today!
Winterville, North Carolina has a population of 9,488. Winterville is more family-centric than the surrounding county with 35.5% of the households containing married families with children. The county average for households married with children is 29.08%.
The median household income in Winterville, North Carolina is $63,976. The median household income for the surrounding county is $43,526 compared to the national median of $57,652. The median age of people living in Winterville is 39.8 years.
Winterville Weather
The average high temperature in July is 89.9 degrees, with an average low temperature in January of 32.1 degrees. The average rainfall is approximately 48.3 inches per year, with 2.9 inches of snow per year.
