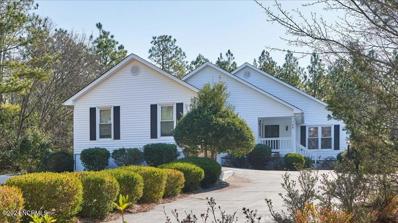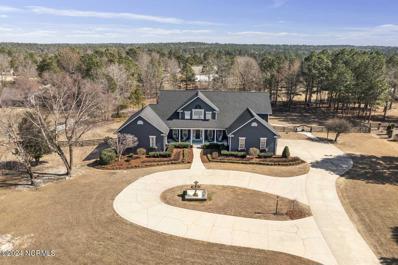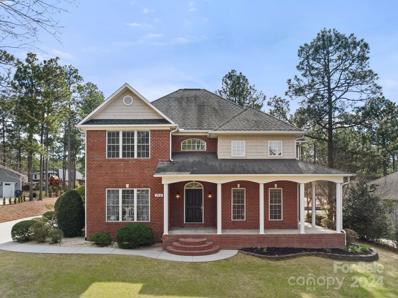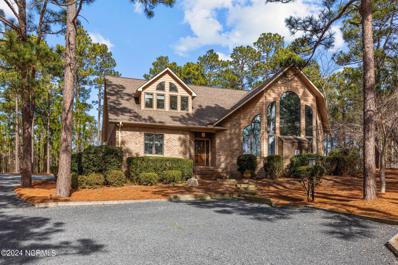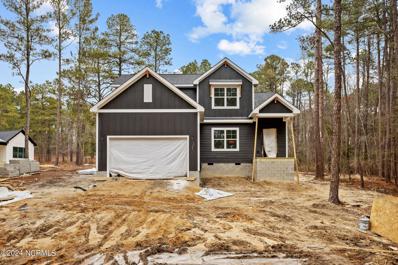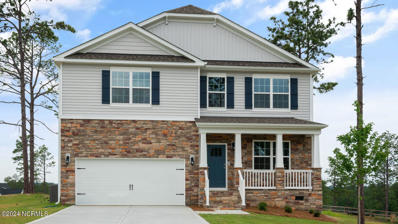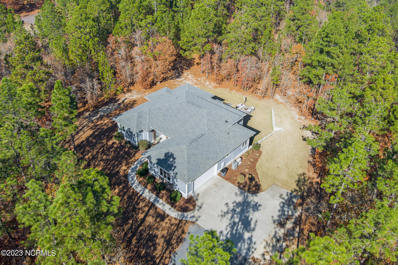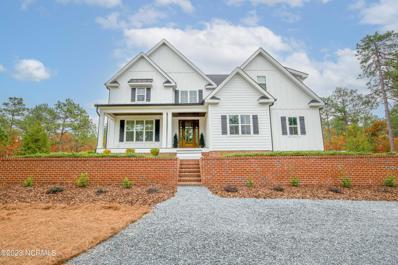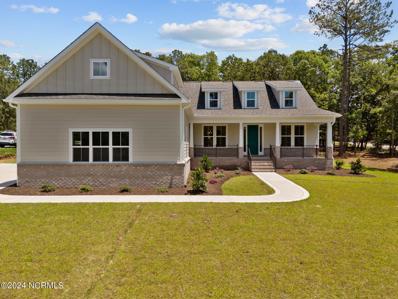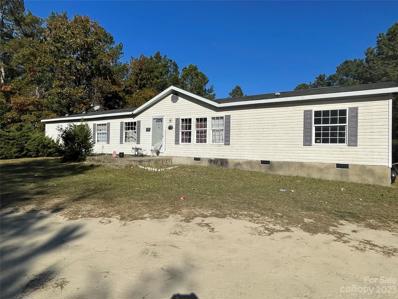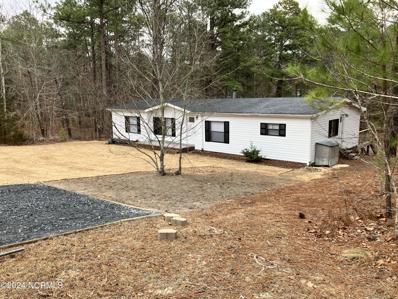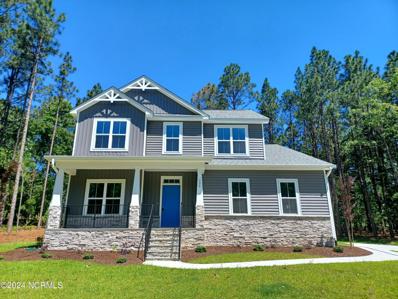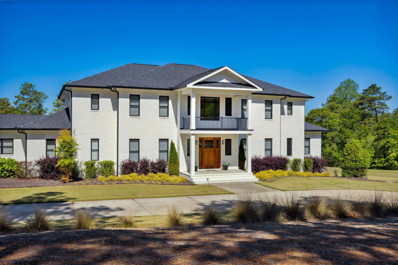West End NC Homes for Sale
- Type:
- Single Family
- Sq.Ft.:
- 1,360
- Status:
- Active
- Beds:
- 3
- Lot size:
- 0.88 Acres
- Year built:
- 1993
- Baths:
- 2.00
- MLS#:
- 100430651
- Subdivision:
- Pinesage
ADDITIONAL INFORMATION
Welcome to this beautiful home only 3 miles away from the Historic Village of Pinehurst! It is located on a very large lot , in a great neighborhood, and is on a cul-de-sac! The long driveway leads to a welcoming front porch and a two-car garage. As you enter the home you will find a bright and airy single level split floor plan, an open kitchen, a fireplace, and a vaulted ceiling in the living room. The back deck overlooks a large peaceful yard which is perfect for entertaining. This house is move in ready, clean, and waiting for you to enjoy. The Pinesage community has an HOA. The $100 annual fee is voluntary and covers the costs of common areas in the neighborhood (picnic areas by the ponds, the front entrance, lights..ect). Welcome home to 108 Oakcrest Ct.!
$1,250,000
414 McLendon Hills Drive West End, NC 27376
- Type:
- Single Family
- Sq.Ft.:
- 4,834
- Status:
- Active
- Beds:
- 4
- Lot size:
- 2.25 Acres
- Year built:
- 2000
- Baths:
- 5.00
- MLS#:
- 100429284
- Subdivision:
- McLendon Hills
ADDITIONAL INFORMATION
Welcome home to your very own equestrian estate! Located in the prestigious McLendon Hills Community, this property has everything your heart desires. With a total of five bedrooms and 4.5 baths on three levels, there is plenty of room for everyone. The main floor owner's suite boasts over 800 sq ft. It includes two spacious closets and a fireplace for those chilly nights, while the bath features dual vanities, a walk-in shower, and jetted tub. The main living area features large windows, allowing plenty of morning light to fill the room, while the pass-through window allows interaction with those in the kitchen. Vaulted ceiling, multi-colored mood lighting, and a decorative propane heating stove complete the space. The kitchen features induction cooking and a 2023 Samsung refrigerator and dishwasher. Around the corner, you'll find a walk-in pantry, large mudroom/laundry area, and mini bar just off the hall - a great layout for those who entertain! A second bedroom suite completes the main floor. Upstairs you'll find a large, functional loft space, two additional bedrooms and full bath. The basement level features another bedroom suite and large living area, with direct access to the covered deck and pool. Beautiful fenced backyard with pool offers plenty of room for guests on those hot Summer days. This property is one of the few that allows construction of a barn - so you can keep your horse close - right off the riding trails! Irrigation system, Whole Home Aroma 360, and fiber optic for superior internet speed are but a few characteristics that distinguish this property from all the rest. Schedule your showing today.
$609,000
113 Clay Circle West End, NC 27376
- Type:
- Single Family
- Sq.Ft.:
- 4,070
- Status:
- Active
- Beds:
- 4
- Lot size:
- 0.55 Acres
- Year built:
- 2004
- Baths:
- 4.00
- MLS#:
- 4112148
- Subdivision:
- Seven Lakes West
ADDITIONAL INFORMATION
Welcome to your new home at 113 Clay Circle. Located in the heart of Seven Lakes West, perfectly across from the lake possesses prestige and the most beautiful skyline sunset view. This traditional 4070 sqft, 4 bedroom, 4 bathroom, 2 garage, and extended driveway home with classic flare embodies warmth, function, and fun. Walk into your home being welcomed by 2 two-story-high ceilings that usher you through its inviting open floorplan to its own private putting green, this home has it all. Less than 15 minutes away from Pinehurst Golf and Country Club, Seven Lakes West and its neighborhood have earned its reputation as a premier lake and golf community. Starting with amazing activities and amenities from covenant-preserved 3000 gated acres, and 800 acres of pristine lake at the center of it all, Seven Lakes takes pride in its community and neighbors.
$650,000
106 Rembert Court West End, NC 27376
- Type:
- Single Family
- Sq.Ft.:
- 3,169
- Status:
- Active
- Beds:
- 3
- Lot size:
- 1.46 Acres
- Year built:
- 1998
- Baths:
- 4.00
- MLS#:
- 100426394
- Subdivision:
- 7 Lakes West
ADDITIONAL INFORMATION
Stunning 3-bedroom, 3.5-bath home nestled on 1.4 acres in the coveted 7 Lakes West community. Boasting over 3000 sq ft of living space, this residence offers unparalleled comfort and luxury. Enjoy lake views from every bedroom and the spacious living room, creating a serene ambiance throughout. The property features a double entrance bluestone gravel driveway for easy access and ample parking. Cathedral ceiling and large windows flood the interior with natural light, accentuating the open and airy layout. Outdoor living is a dream with amenities such as a smoker, hibachi, grill, and fireplace, perfect for entertaining or simply unwinding in the tranquil surroundings. Additional highlights include a screened porch, ideal for enjoying the outdoors year-round. Don't miss this opportunity to experience the ultimate in lake community living. Seller offering a paint / flooring allowance. Ask about lender credit.
$420,000
372 Pebble Drive West End, NC 27376
- Type:
- Single Family
- Sq.Ft.:
- 2,154
- Status:
- Active
- Beds:
- 3
- Lot size:
- 0.91 Acres
- Year built:
- 2023
- Baths:
- 3.00
- MLS#:
- 100425854
- Subdivision:
- Stones Throw
ADDITIONAL INFORMATION
Custom new construction home brought to you by Wolfe Development & Construction. This moody unique vibe home is nestled in the Stones Throw neighborhood, this home offers tranquil living! 2100+ sq ft of living space, 3 bd, 2.5 ba, a versatile flex room & bonus room that could serve as a 4th bdrm. Open concept design creates a seamless flow throughout the home. The primary suite & flex room located on the main level. Living room showcases electric fireplace & impressive windows that offer breathtaking views of the backyard surrounded by pines. Expansive kitchen is a dream, plenty of cabinets, SS appliances, coffee bar area, island w/ storage, a sink, & eat-at area. The primary suite is a true retreat, bathroom offers double vanity+, walk-in tile shower, & walk-in closet. 2 bdrms, full bath & a bonus upstairs & every room w/ incredible views. Large covered back patio. This property truly offers the best & within 1 hr of many large cities. Estimated completion- March/beginning of April.
Open House:
Sunday, 6/2 2:00-5:00PM
- Type:
- Single Family
- Sq.Ft.:
- 2,824
- Status:
- Active
- Beds:
- 4
- Lot size:
- 0.46 Acres
- Year built:
- 2024
- Baths:
- 3.00
- MLS#:
- 100425473
- Subdivision:
- Gretchen Pines
ADDITIONAL INFORMATION
Welcome home to the Wilmington! Beautiful stone front with columns feels welcoming as you drive up. Large entry way right to the private office perfect to work from home. Formal dining space wonderful for entertaining- or turn it into your own personal den! HUGE living room leads to open kitchen area with pretty granite countertops, ceramic tiled backsplash, and larger walk-in pantry. Upstairs you will find 4 large bedrooms with an open loft! All bedrooms have large walk-in closets. Owners suite has upscale bathroom with dual vanities, walk in shower and a closet fit for both a king and queen. This one has all the space you need!May completion. Located inside of a gated community with many walking trials, Gretchen Pines is conveniently located next to numerous golf courses, parks, restaurants, grocery stores, and shopping centers. Roughly 8 miles to Pinehurst - host of 2024 US Open. Convenient drive to Raleigh, Greensboro and Fort Liberty. Do not miss your chance to view this home, schedule a showing today!
$1,097,000
210 Morgan Trail Court West End, NC 27376
- Type:
- Single Family
- Sq.Ft.:
- 4,284
- Status:
- Active
- Beds:
- 5
- Lot size:
- 6.16 Acres
- Year built:
- 2014
- Baths:
- 4.00
- MLS#:
- 100416929
- Subdivision:
- 7 Lakes West
ADDITIONAL INFORMATION
What more could you want? Only 8 miles to Pinehurst without the city taxes! This stunning home is situated on over 6 acres of a private wooded lot in the sought after community of Morganwood in Seven Lakes West. This home offers a total of 4,284 square feet of living space - 2,400 on the main level, 1,884 on the gorgeous finished basement. This home has 5 bedrooms and 3.5 bathrooms plus so much more!The main level boasts a bright, open design with extra high ceilings in the main living area. Hardwood floors throughout main level living spaces and bedrooms. The main level has 3 bedrooms plus an additional bedroom or office.Enjoy cooking and entertaining in the beautiful kitchen with a large center island, upgraded quartz countertops, white wood cabinetry, stainless steel appliances with new cooktop and refrigerator 1/21; new dishwasher 9/23, walk-in pantry, a dining area with abundant natural light overlooking the wooded backyard. The primary suite features a spacious bedroom with a private door opening to the outside deck, a double walk-in closet. The en-suite offers a double sink vanity, quartz countertops, a large walk-in shower and a bathtub.For more entertaining and abundant living space the fully finished basement offers a family room, nook, bar with sink and beverage refrigerator, a wine wall, 5th bedroom, full bath, gym, a flex room, and storage space. The basement has stained concrete floors with a convenient walkout to a patio and the backyard. For outdoor space you have many options to enjoy; a front porch, a large back deck and a separate patio in the backyard - perfect for a fire-pit This house also offers an additional 3rd garage with backyard access- great for a golf cart, lawn mower or large enough to accommodate a car.Enjoy the amenities the community has to offer; private 800 acre lake, marina, beach area, community pool, tennis/ pickle ball courts, basketball court, playgrounds. Many activities & social events for all ag
- Type:
- Single Family
- Sq.Ft.:
- 4,268
- Status:
- Active
- Beds:
- 5
- Lot size:
- 5.31 Acres
- Year built:
- 2019
- Baths:
- 5.00
- MLS#:
- 100415277
- Subdivision:
- 7 Lakes West
ADDITIONAL INFORMATION
Welcome to this stunning custom-built luxury farmhouse-style home situated on 5.31 acres in the Morganwood neighborhood of Beacon Ridge within 7 Lakes West. Boasting 5 bedrooms and 4.5 bathrooms, this residence spans just over 4000 square feet, showcasing meticulous attention to detail throughout. Upon entry through the two-story foyer, an abundance of natural light illuminates the solid white oak hardwood floors. LED lights throughout the home highlighting the craftsmanship of handmade, solid wood cabinets found throughout the home. A chef's dream kitchen, seamlessly integrated with the living room, features a massive slab island, gas cooktop, wall oven, and ample prep space--ideal for entertaining guests. Additional luxuries include a hot water heater with a circulating pump, Nest thermostats, and various other thoughtful features. Enjoy the privacy of this gated community with access to amenities such as the community building, swimming pool, pickle ball courts, nature trail, playgrounds, and the scenic Lake Auman which is perfect for boating, fishing, paddle boarding, and more.
- Type:
- Single Family
- Sq.Ft.:
- 3,142
- Status:
- Active
- Beds:
- 5
- Lot size:
- 0.75 Acres
- Year built:
- 2024
- Baths:
- 4.00
- MLS#:
- 100412924
- Subdivision:
- 7 Lakes West
ADDITIONAL INFORMATION
** $20,000 use as you choose incentive ** Discover an exceptional opportunity with this spacious home situated on a corner lot boasting serene pond views. Nestled within the welcoming community of Seven Lakes West, this picturesque location offers an ideal setting for this beautiful 5 bedroom, 3.5 bath home. With 3124 sq ft of beautifully appointed space, master downstairs, and a large recreation room upstairs along with two bedrooms, there is plenty of room to spread out. To include irrigationPerfectly situated just inside the front gate, it provides easy access to the esteemed Beacon Ridge Golf and Country Club. Additionally, its close proximity to Johnson Point Marina and to the sprawling 1000-acre Lake Auman ensures a peaceful and scenic environment.
$190,000
1496 Juniper Road West End, NC 27376
- Type:
- Single Family
- Sq.Ft.:
- 2,000
- Status:
- Active
- Beds:
- 5
- Lot size:
- 1 Acres
- Year built:
- 1999
- Baths:
- 3.00
- MLS#:
- 4084198
ADDITIONAL INFORMATION
Investors // BUYERS // Handyman's dream...Make this home your own!!! Home needs light TLC and sits on 1 acre of land tucked away. Perfect Project!
- Type:
- Manufactured Home
- Sq.Ft.:
- 1,520
- Status:
- Active
- Beds:
- 3
- Lot size:
- 0.47 Acres
- Year built:
- 1986
- Baths:
- 2.00
- MLS#:
- 100404584
- Subdivision:
- Pine Vly Sub
ADDITIONAL INFORMATION
Relaxing Pinehurst Area Living for under $220k. Just Reduced!!! Great updated Doublewide in Pine Valley Subdivision and ready for occupancy. Seller has just added Sod and new parking area and it looks great. Lots of updates throughout and it shows well. Deck and nice backyard. Talk about location. Schools are across 211, West Pine Elementary and Middle School and the hospital and golf courses within a few minutes. If you have a client looking for a great rental, first time buyer, retiree or Vacation Home look no further. Near Pinewild area off 211. Close to schools, shopping, Pinehurst Resort, restaurants, etc.
- Type:
- Single Family
- Sq.Ft.:
- 2,352
- Status:
- Active
- Beds:
- 4
- Lot size:
- 0.52 Acres
- Year built:
- 2023
- Baths:
- 3.00
- MLS#:
- 100404569
- Subdivision:
- Seven Lakes South
ADDITIONAL INFORMATION
$15,000 Buyer Incentive Offered! New Construction in Seven Lakes South! Cul-de-sac, golf front lot with lovely views! The Burleigh Plan by Onsite Homes is a spacious floor plan offering 4 bedrooms plus bonus room and loft, main level master suite, open living space plus den/office on main level. 9 foot ceilings with light and bright interior. Front and rear covered porches. See feature sheet for additional specs and details. Enjoy the amenities of Seven Lakes--various lakes, marina, beaches, swimming areas, swimming pool, playgrounds, tennis and pickleball, basketball and bocce courts, community center and more! West End Schools!
$2,600,000
410 Morganwood Drive West End, NC 27376
- Type:
- Single Family
- Sq.Ft.:
- 6,722
- Status:
- Active
- Beds:
- 5
- Lot size:
- 9 Acres
- Year built:
- 2018
- Baths:
- 5.00
- MLS#:
- 2531724
- Subdivision:
- Seven Lakes West
ADDITIONAL INFORMATION
Luxury living in private Morganwood within gates Beacon Ridge. Sprawling 6,700 sqft, high-end custom home is situated on 9 acres and has a detached drive-thru boat garage and a stunning backyard with a pool, hot tub, and fireplace. The main living floor exhibits a grand, split staircase entry, elevator, 20ft ceilings in the living room with windows overlooking the trek wrap-around porch. Chef's kitchen open to the living room, Wolfe gas range/oven, wall and convection ovens, and a Sub-Zero Refrigerator. Large island and prep sink, butler's pantry, and formal dining room. Beautiful primary suite with soaking tub, walk-in tile shower, and closet. Home office with custom-wood built-ins. Expansive breezeway/mudroom from the three-car garage into the main living floor. Beautiful site-finished hardwoods throughout 1st and 2nd floors. The 2nd floor has 3 guest rooms, 2 bathrooms and bonus room. The basement has a recreation room, mini refrigerator ice maker, a secret/safe room, a guest bedroom, and a large Theatre room. Bonus 59x29 drive-through boat/barn/workshop/gym and equipment shed. This is a one-of-a-kind property!

Andrea Conner, License #298336, Xome Inc., License #C24582, AndreaD.Conner@Xome.com, 844-400-9663, 750 State Highway 121 Bypass, Suite 100, Lewisville, TX 75067
Data is obtained from various sources, including the Internet Data Exchange program of Canopy MLS, Inc. and the MLS Grid and may not have been verified. Brokers make an effort to deliver accurate information, but buyers should independently verify any information on which they will rely in a transaction. All properties are subject to prior sale, change or withdrawal. The listing broker, Canopy MLS Inc., MLS Grid, and Xome Inc. shall not be responsible for any typographical errors, misinformation, or misprints, and they shall be held totally harmless from any damages arising from reliance upon this data. Data provided is exclusively for consumers’ personal, non-commercial use and may not be used for any purpose other than to identify prospective properties they may be interested in purchasing. Supplied Open House Information is subject to change without notice. All information should be independently reviewed and verified for accuracy. Properties may or may not be listed by the office/agent presenting the information and may be listed or sold by various participants in the MLS. Copyright 2024 Canopy MLS, Inc. All rights reserved. The Digital Millennium Copyright Act of 1998, 17 U.S.C. § 512 (the “DMCA”) provides recourse for copyright owners who believe that material appearing on the Internet infringes their rights under U.S. copyright law. If you believe in good faith that any content or material made available in connection with this website or services infringes your copyright, you (or your agent) may send a notice requesting that the content or material be removed, or access to it blocked. Notices must be sent in writing by email to DMCAnotice@MLSGrid.com.

Information Not Guaranteed. Listings marked with an icon are provided courtesy of the Triangle MLS, Inc. of North Carolina, Internet Data Exchange Database. The information being provided is for consumers’ personal, non-commercial use and may not be used for any purpose other than to identify prospective properties consumers may be interested in purchasing or selling. Closed (sold) listings may have been listed and/or sold by a real estate firm other than the firm(s) featured on this website. Closed data is not available until the sale of the property is recorded in the MLS. Home sale data is not an appraisal, CMA, competitive or comparative market analysis, or home valuation of any property. Copyright 2024 Triangle MLS, Inc. of North Carolina. All rights reserved.
West End Real Estate
The median home value in West End, NC is $469,999. The national median home value is $219,700. The average price of homes sold in West End, NC is $469,999. West End real estate listings include condos, townhomes, and single family homes for sale. Commercial properties are also available. If you see a property you’re interested in, contact a West End real estate agent to arrange a tour today!
West End Weather
