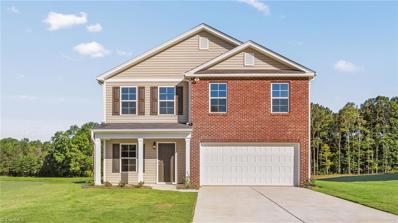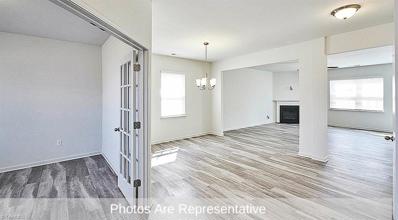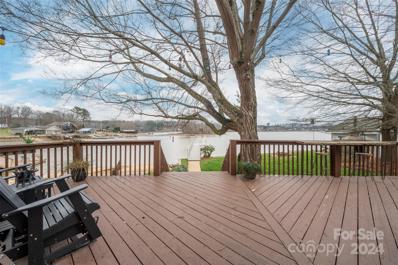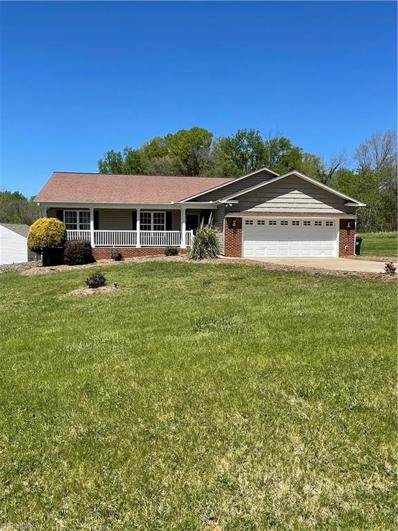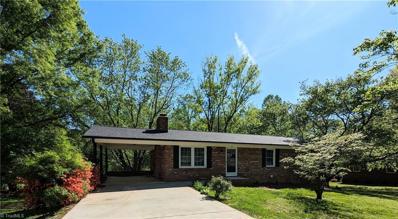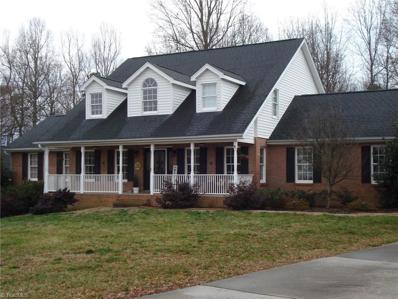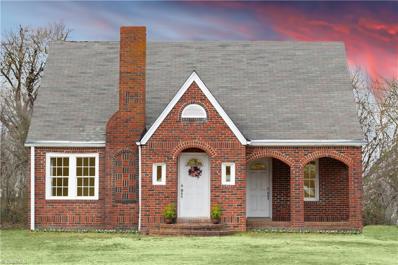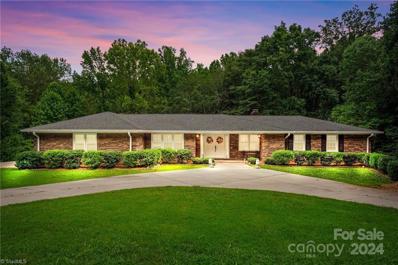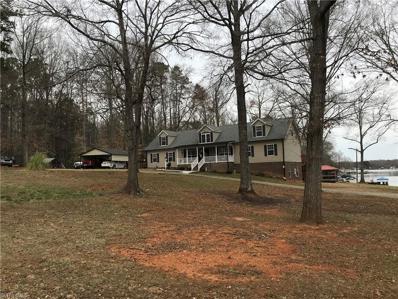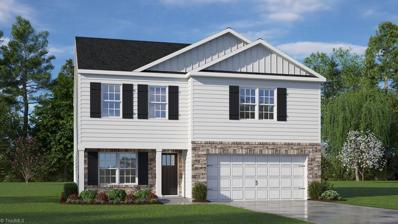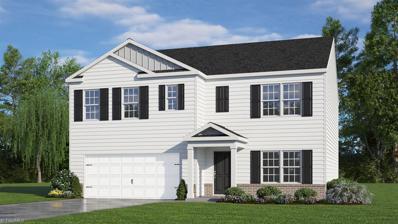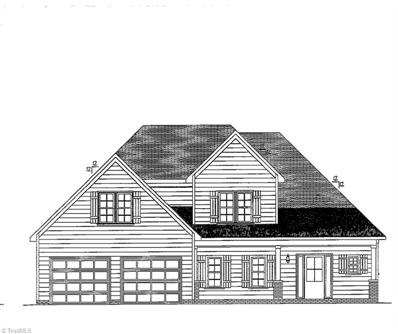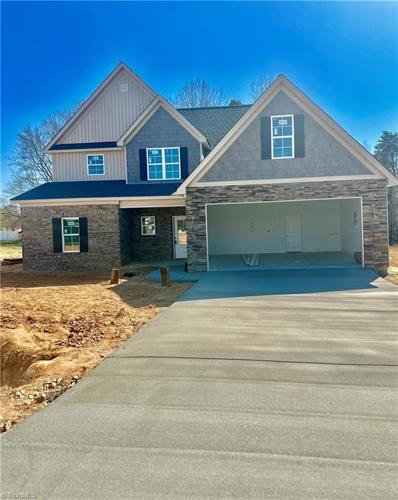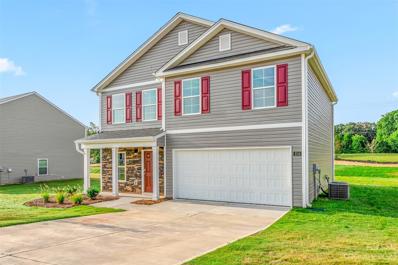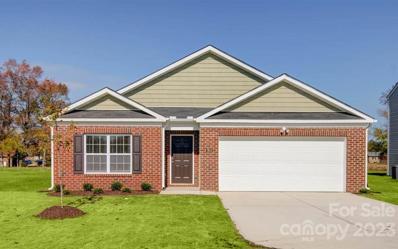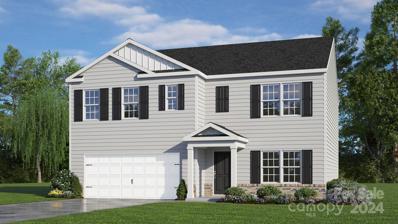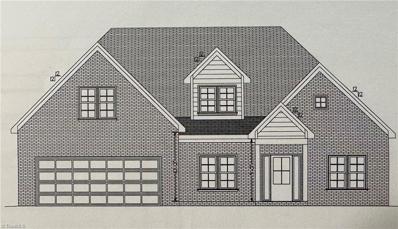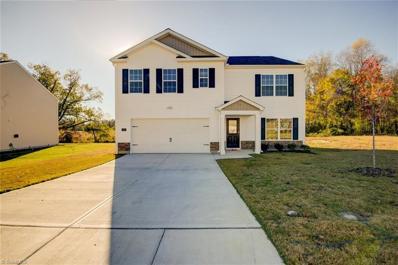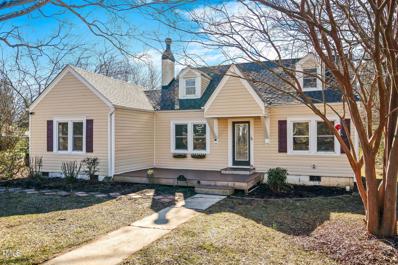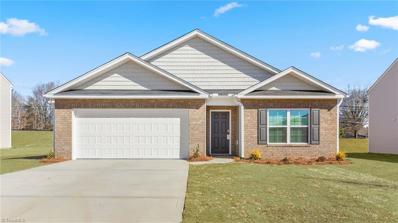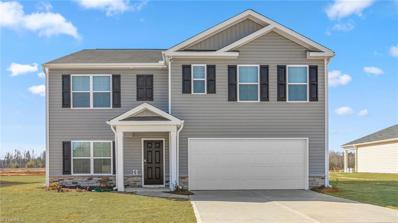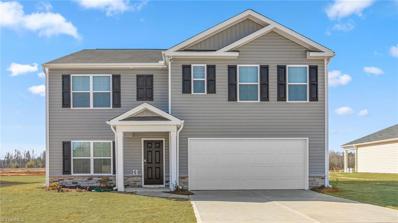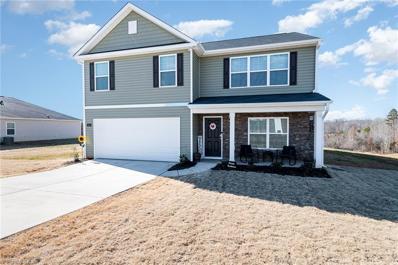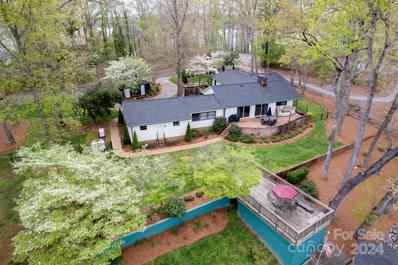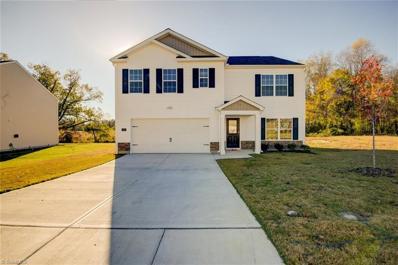Lexington NC Homes for Sale
- Type:
- Single Family
- Sq.Ft.:
- 2,164
- Status:
- Active
- Beds:
- 3
- Lot size:
- 0.52 Acres
- Year built:
- 2024
- Baths:
- 2.50
- MLS#:
- 1134823
- Subdivision:
- Shoaf Ridge
ADDITIONAL INFORMATION
If you LOVE open spaces, you have come to the RIGHT home in Shoaf Ridge. The Penwell offers an office/study on main floor, open kitchen, with a dining and great room for entertaining. Granite countertops, shaker style Cane Shadow (Gray) Cabinets and stainless-steel appliances complete the spacious open kitchen with a wonderful island. Upstairs features a Primary suite with large 5' shower in bath with double vanity and linen closet. There is an upstairs laundry room as well. The Hall bath features double quartz sinks. Two additional bedrooms are located on this floor. This home has everything! Make your appointment today to view this home!!!
$409,705
710 Tobacco Road Lexington, NC 27295
- Type:
- Single Family
- Sq.Ft.:
- 3,142
- Status:
- Active
- Beds:
- 4
- Lot size:
- 0.13 Acres
- Year built:
- 2024
- Baths:
- 3.50
- MLS#:
- 1134795
- Subdivision:
- Bryson Park
ADDITIONAL INFORMATION
Welcome home to the grand Columbia plan! This plan offers 3,142 square feet with 4 bedrooms, and a loft upstairs. The main level of the home features a living room area that could also be used for an office. Formal dining room as well as a casual dining room, and a spacious walk in pantry. The kitchen boasts shaker style Cabinetry, granite with a subway tile backsplash and has an oversized kitchen island! This home also features upgraded hardwood flooring and a cozy corner fireplace. Bryson Park is a quiet and beautiful community located just 15 minutes South of Winston Salem. Fantastic amenities such as community pool and 2 fishing ponds for homeowner use! The home has a 10x12 back patio. Welcome Home!
- Type:
- Single Family
- Sq.Ft.:
- 1,450
- Status:
- Active
- Beds:
- 2
- Lot size:
- 0.34 Acres
- Year built:
- 1955
- Baths:
- 2.00
- MLS#:
- 4114247
- Subdivision:
- High Rock Lake
ADDITIONAL INFORMATION
NEW PRIC! If you are looking for the perfect Lake Home, a Lake Home that you can live in full time or priced so it can be your weekend/summer home then this has to be your #1 priority to see. Located on a point with views to die for. You'll be the envy of your friends & relatives when they visit your new lake home. Located in the Abbotts Creek area of High Rock Lake this home has some of the best fishing around. Catch your dinner off your private dock that is aluminum and trex with almost no maintenance needed. With the outdoor fireplace and smoke pit you can cook/smoke your own food. Even cook pizzas in it! 2 bedrooms and 1.5 baths with granite in the kitchen and a new Trane heat pump in September 23. The almost new range remain. New carpet just installed. There are 2 bedrooms plus an extra room to sleep your extra lake guests BTW, High Rock Lake is the # 1 fishing lake in NC
- Type:
- Single Family
- Sq.Ft.:
- 1,316
- Status:
- Active
- Beds:
- 3
- Lot size:
- 0.45 Acres
- Year built:
- 2009
- Baths:
- 2.00
- MLS#:
- 1134641
- Subdivision:
- Glenwood
ADDITIONAL INFORMATION
MOTIVATED SELLER!!! Opportunity Knocks!! This home is waiting for you to make it your own with a covered front porch to relax on in a very quiet and peaceful neighborhood. This 3 bedroom and 2 full bath home provides a split bedroom layout with a very spacious primary bedroom separated from the secondary bedrooms. Primary bedroom comes with a large full bath that has a walk-in tile shower with 2 walk-in closets and a double sink vanity. Step out of the kitchen to the large private deck to enjoy the quiet evenings. Large building is located in back yard. Concrete drive for the 2 car garage
- Type:
- Single Family
- Sq.Ft.:
- 1,846
- Status:
- Active
- Beds:
- 3
- Lot size:
- 0.57 Acres
- Year built:
- 1975
- Baths:
- 2.50
- MLS#:
- 1134297
- Subdivision:
- Green Meadows
ADDITIONAL INFORMATION
Come see this remodeled home in a beautiful established neighborhood. Enter into the kitchen with new cabinets, granite countertops and tile backsplash. New paint, flooring and lighting throughout. Enjoy time with friends and family in the partially finished basement. Boasting a living area with fireplace, bonus room, kitchenette and full bathroom! Exit the basement to a large patio perfect for grilling and relaxing with spring quickly approaching. a few other things to note. This home has also received a new roof, HVAC, gutters and French drain. Schedule your showing today!
- Type:
- Single Family
- Sq.Ft.:
- 2,595
- Status:
- Active
- Beds:
- 3
- Lot size:
- 0.92 Acres
- Year built:
- 1999
- Baths:
- 2.00
- MLS#:
- 1134088
- Subdivision:
- Windmere Estates
ADDITIONAL INFORMATION
DECREASED PRICE! $30,000 under appraised value!! An incredible opportunity to own a gorgeous home in Northern Davidson county! Appraisal performed in March 2024, sellers are motivated! This home has many updated features, including a remodeled kitchen, new baths, refinished hardwoods, new carpet, new laundry room on main level off of double garage; all new fixtures throughout, a large master bedroom on the main level, living room with a gas log fireplace, dining room, and a bonus room that could be used as a study/office. Upstairs you will find a big loft with lots of storage, 2 more bedrooms, a full bath and another bonus room! There is even MORE room downstairs in the basement ready to finish with plumbing for an additional bath and studded walls with electricity already installed. A large area for storing lawn equipment and 2 workshop areas as well. All of this sitting on .92 acres in Windmere Estates.
- Type:
- Single Family
- Sq.Ft.:
- 2,043
- Status:
- Active
- Beds:
- 5
- Lot size:
- 0.25 Acres
- Year built:
- 1948
- Baths:
- 2.00
- MLS#:
- 1133582
ADDITIONAL INFORMATION
Welcome home to this charming 5-bedroom brick cottage in Welcome, NC! Bursting with vintage character, the brickwork and interior exude timeless charm. Recently renovated, the home boasts a brand-new kitchen with stainless appliances, granite countertops, and neutral colors throughout. Enjoy the durability and style of LVP flooring. The property includes a detached garage and a fenced area in the backyard, perfect for gardening or pets. Relax on the covered porch with distinctive brick archways. Located in the heart of Welcome, this versatile property has mixed zoning, making it ideal for residential or commercial purposes, such as an office space. Don't miss the opportunity to own this unique blend of classic charm and modern convenience!
- Type:
- Single Family
- Sq.Ft.:
- 3,878
- Status:
- Active
- Beds:
- 5
- Lot size:
- 0.48 Acres
- Year built:
- 1978
- Baths:
- 5.00
- MLS#:
- 4109847
- Subdivision:
- Sapona Country Club
ADDITIONAL INFORMATION
Beautiful, spacious ranch style home located in Sapona Country Club (golf course living, tennis courts, community pool). With 5 BR's (2 upstairs and 3 downstairs), a lavish master suite on the main level and lower level with en-suite, 4.5 well appointed baths, every inch of this home has been meticulously designed to provide the utmost in comfort and style. This unique home offers 2 separate living spaces, gorgeous hardwood floors throughout, soothing color scheme, newly renovated kitchens and bathroom, lovely fenced backyard with large balcony, patio and fire pit, great for entertaining. Brand new tankless water heater just installed and new washer and dryer in downstairs laundry room will stay. Make this the perfect place to call home. $1000 lender credit with preferred lender. Schedule your showing today!!!
$650,000
309 Kirkman Road Lexington, NC 27292
- Type:
- Manufactured Home
- Sq.Ft.:
- 2,050
- Status:
- Active
- Beds:
- 3
- Lot size:
- 1.93 Acres
- Year built:
- 2008
- Baths:
- 2.50
- MLS#:
- 1133464
ADDITIONAL INFORMATION
Experience lakefront living at its finest! This spacious 2000 sq ft modular home with an unfinished basement offers endless possibilities. Entertain in style with an enclosed gazebo overlooking the serene High Rock Lake. Dock your boat effortlessly on the newly replaced pier and embrace the beauty of 1.9 acres of land surrounding your dream lake retreat. Welcome home to your own slice of waterfront paradise.
$333,000
146 Beebop Lane Lexington, NC 27295
- Type:
- Single Family
- Sq.Ft.:
- 2,164
- Status:
- Active
- Beds:
- 3
- Lot size:
- 0.81 Acres
- Year built:
- 2024
- Baths:
- 2.50
- MLS#:
- 1132621
- Subdivision:
- Shoaf Ridge
ADDITIONAL INFORMATION
If you LOVE open spaces, you have come to the RIGHT home in Shoaf Ridge. The Penwell offers an office/study on main floor, open kitchen, with a dining and great room for entertaining. Granite countertops, shaker style Cane Sugar (White) Cabinets and stainless-steel appliances complete the spacious open kitchen with a wonderful island. Upstairs features a Primary suite with large 5' shower in bath with double vanity and linen closet. There is an upstairs laundry room as well. The Hall bath features double quartz sinks. Two additional bedrooms are located on this floor. This home has everything! Make your appointment today to view this home!!!
$353,449
129 Beebop Lane Lexington, NC 27295
- Type:
- Single Family
- Sq.Ft.:
- 2,511
- Status:
- Active
- Beds:
- 4
- Lot size:
- 1.08 Acres
- Year built:
- 2024
- Baths:
- 3.00
- MLS#:
- 1132602
- Subdivision:
- Shoaf Ridge
ADDITIONAL INFORMATION
The Hayden model features 4 spacious bedrooms, 3 full baths PLUS a LOFT. Looking for a brand new home with an extra bonus room on the main level for guests or in-laws, this is it! Enjoy all the perks starting with eye catching exterior Brick accents. There is a dedicated office at the entry way with beautiful french-doors allowing great natural light to flow. Like to entertain? You'll love the openness that the Hayden provides from the great room to the breakfast nook and kitchen! Granite countertops are in the kitchen along with LED lighting, Davidson vinyl flooring throughout the main level plus new stainless steel appliances! Head upstairs and unwind in the HUGE primary SUITE boasting double closets & large en-suite. The loft is the ideal spot for family game night or for curling up & reading a good book. If this sounds like something that interests you, make your appointment today to schedule an appointment to see your next NEW HOME!
- Type:
- Single Family
- Sq.Ft.:
- 2,208
- Status:
- Active
- Beds:
- n/a
- Lot size:
- 0.46 Acres
- Year built:
- 2024
- Baths:
- MLS#:
- 1133088
- Subdivision:
- Lenalan Ridge
ADDITIONAL INFORMATION
$430,974
165 Salter Path Lexington, NC 27295
- Type:
- Single Family
- Sq.Ft.:
- 2,834
- Status:
- Active
- Beds:
- 4
- Lot size:
- 0.57 Acres
- Year built:
- 2024
- Baths:
- 3.50
- MLS#:
- 1133095
- Subdivision:
- Henley Ridge
ADDITIONAL INFORMATION
If you're dreaming of a new home that offers you spacious living spaces, an owners retreat that checks all your wants and needs with a location that feels miles away from the hustle and bustle but in reality is minutes to living essentials then your dreams are a reality ! Custom appointments are found throughout this 4 bedroom 3.5 bath! From the hidden pantry ~ main level living ~ upper level large loft ~ finished bonus room buyers will find the perfect gathering spot for entertaining and family nights. Gardening, play and grilling on the patio are just a few of the many possibilities with the large back yard! See Attachments for Selections ~ This home is scheduled for completion in May.
- Type:
- Single Family
- Sq.Ft.:
- 1,856
- Status:
- Active
- Beds:
- 3
- Lot size:
- 0.24 Acres
- Year built:
- 2024
- Baths:
- 3.00
- MLS#:
- 4106747
- Subdivision:
- Dolcetto
ADDITIONAL INFORMATION
QUICK MOVE IN HOME convenient to the Triad or Charlotte areas! The Shane plan has just what you are looking for and is located on a SPACIOUS CORNER HOMESITE in Dolcetto community! This new SMART HOME features a very open and airy layout boasting 3 bedrooms 2.5 baths almost 1900 sf. LOVE the wood-look flooring that greets you at the front door flowing throughout the main level (NO CARPET) leading to the cook's kitchen with island. Glistening granite counters dance on top of elegant shaker style cabinets including stainless steel appliance package. Upstairs primary retreat is truly a treat with tall vaulted ceiling & PLENTY of space, not to mention a HUGE walk in closet that's like another room! Speaking of closets, you will not be disappointed with all of the storage that this new home provides...walk in closets in EVERY bedroom! MAKE THIS YOUR NEW HOME FOR 2024!
Open House:
Sunday, 6/9 1:00-4:00PM
- Type:
- Single Family
- Sq.Ft.:
- 1,764
- Status:
- Active
- Beds:
- 3
- Lot size:
- 0.57 Acres
- Year built:
- 2024
- Baths:
- 2.00
- MLS#:
- 4106563
- Subdivision:
- Sonora
ADDITIONAL INFORMATION
Welcome to Sonora, a new small community with large homesites, county living and location, located just off of Bus 85 & Highway 150 & nearby charming Uptown Lexington. One level living at its best w/ Open floorplan that includes large kitchen island, light bright dining area and covered porch to enjoy your beautiful backyard. Primary bedroom features a spacious 5' shower. Contemporary Cane Sugar cabinets and granite countertops make this a stunning home!! Two additional bedrooms and a flex room complete this awesome floorplan. One-year builder & 10-year structural warranty included. Also includes Smart Home technology package! Equipped with technology that includes the following: a Z-Wave programmable thermostat, Z-Wave door lock, Z-Wave wireless switch, touchscreen Smart Home control panel, an automation platform from Alarm.com; and video doorbell.
Open House:
Sunday, 6/9 1:00-4:00PM
- Type:
- Single Family
- Sq.Ft.:
- 2,511
- Status:
- Active
- Beds:
- 4
- Lot size:
- 0.9 Acres
- Year built:
- 2024
- Baths:
- 3.00
- MLS#:
- 4106628
- Subdivision:
- Sonora
ADDITIONAL INFORMATION
Welcome to Sonora, conveniently located off Highways 52 & I-85 in Lexington, Sonora is beautiful with large homesites in Davidson County located off of Hwy 150 in the West Davidson community! The Hayden Plan that checks all the boxes. The Flex room as you enter can be used for a formal living or dining room, Office, Library, or home school room. Home features open kitchen to family room with a granite island that seats four. Beautiful Cane Shadow (gray) Shaker Cabinets and granite countertops with a functional pantry make this kitchen one you will love calling yours! The Study on main floor is just off the full bath. Primary upstairs features private bath with 5' shower, double quartz sinks and double closets and 3 more bedrooms with a laundry room and spacious loft area for upstairs living space. Great Home in a wonderful new community on large homesites is just waiting for you! One-year builder & 10-year structural warranty included. Also includes Smart Home technology package!
- Type:
- Single Family
- Sq.Ft.:
- 2,442
- Status:
- Active
- Beds:
- 3
- Year built:
- 2024
- Baths:
- 3.00
- MLS#:
- 1117217
- Subdivision:
- Lenalan Ridge
ADDITIONAL INFORMATION
Another beautiful home to be constructed in Northern Davidson County. Country living, city convenience.
- Type:
- Single Family
- Sq.Ft.:
- 2,511
- Status:
- Active
- Beds:
- 4
- Lot size:
- 0.59 Acres
- Year built:
- 2024
- Baths:
- 3.00
- MLS#:
- 1132122
- Subdivision:
- Coble Farm
ADDITIONAL INFORMATION
Awesome Hayden plan in Coble Farm! Open plan with Study and full bath on main floor. Large flex room to use for Living Room, Formal Dining Room, music room or office. All that plus large kitchen island with room for bar stools. There is also a Walk in pantry and large area for dining. Cane Shadow cabinets are in kitchen and bathrooms. The stairs are centrally located and have a charming overlook. The laundry room is located upstairs and along with the primary bedroom with a large 5' shower and 2 closets. An Open Loft is surrounded by 3 additional bedrooms and hall bath with double sinks and a separate tub/shower and toilet area. Schedule an appointment to see this home today!
- Type:
- Single Family
- Sq.Ft.:
- 1,939
- Status:
- Active
- Beds:
- 4
- Lot size:
- 0.26 Acres
- Year built:
- 1939
- Baths:
- 4.00
- MLS#:
- 10009647
- Subdivision:
- Hillcrest
ADDITIONAL INFORMATION
Seller is offering $2500 towards Closing Costs or Buy Down Interest Rate or Updates. Cape Cod Charmer offers four bedrooms, an office & 3.5 bathrooms home features a vaulted ceiling with exposed beams in a flex room that could be a bedroom with adjoining bathroom & closet or a living area. Primary bedroom is spacious with an adjoining bathroom. Upgrades New Roof, natural gas pack & Central air 2022, new PEX in 2021, water heater- 2019. Kitchen has ample cabinets for storage, breakfast nook and joins a dining room. Basement has new insulation, upgraded wiring, rewired sump pump. Luxury vinyl plank flooring in the bedrooms, hallways, and kitchen, original hardwoods the living room & dining room on the first floor. Please note the fireplace is inoperable, 2nd-floor ceiling height is 6''8'', heat & air in the hallway. This charming Cape Cod home offers comfort, convenience, and thoughtful updates—ideal for a welcoming space! Conveniently located within walking distance to Downtown Lexington & nearby Grimes Park which provides walking trails, playgrounds & dog friendly.
- Type:
- Single Family
- Sq.Ft.:
- 1,764
- Status:
- Active
- Beds:
- 3
- Lot size:
- 0.57 Acres
- Year built:
- 2024
- Baths:
- 2.00
- MLS#:
- 1131566
- Subdivision:
- Sonora
ADDITIONAL INFORMATION
Welcome to Sonora, where you will find large homesites, conveniently located off Highways 52 & I-85 in Lexington. The Cali is one-level living at its best with 4 bedrooms and 2 bathrooms in 1,764 square feet. Step into an open floorplan that includes a chef-inspired kitchen with an oversized island and walk-in pantry. Granite countertops, cane sugar cabinets with soft-close doors, and stainless-steel appliances complete the kitchen. Light and bright dining area that leads to a covered back porch is perfect for relaxation. The primary suite offers a luxurious bathroom with an oversized walk-in shower and closet and is appointed with quartz counters. Three additional bedrooms, a full bath, and walk-in laundry complete the Cali floorplan. Quality materials and workmanship throughout, superior attention to detail. All homes include our America’s Smart Home® Technology. One-year builder’s warranty and 10-year structural warranty.
- Type:
- Single Family
- Sq.Ft.:
- 2,511
- Status:
- Active
- Beds:
- 4
- Lot size:
- 0.74 Acres
- Year built:
- 2024
- Baths:
- 3.00
- MLS#:
- 1131491
- Subdivision:
- Sonora
ADDITIONAL INFORMATION
Welcome to Sonora, where you will find large homesites, conveniently located off Highways 52 & I-85 in Lexington. The Hayden is a two-story plan with 4 bedrooms plus a loft and 3 bathrooms in 2,511 square feet. The main level features a chef-inspired kitchen with a large island and walk-in pantry. Granite countertops, cane sugar cabinets with soft-close doors, and stainless-steel appliances complete the kitchen. The front flex room is ideal for a formal dining room or home office. With an additional room in the back of the home just off the first-floor full bath. The large primary suite on the second level offers a luxurious bathroom with an oversized walk-in shower and double closets. The second floor also offers three additional bedrooms, a spacious loft, a full bath, and a walk-in laundry. Quality materials and workmanship throughout, superior attention to detail. All homes include our America’s Smart Home® Technology. One-year builder’s warranty and 10-year structural warranty.
- Type:
- Single Family
- Sq.Ft.:
- 2,511
- Status:
- Active
- Beds:
- 4
- Lot size:
- 0.9 Acres
- Year built:
- 2024
- Baths:
- 3.00
- MLS#:
- 1131389
- Subdivision:
- Sonora
ADDITIONAL INFORMATION
Welcome to Sonora, where you will find large homesites, conveniently located off Highways 52 & I-85 in Lexington. The Hayden is a two-story plan with 4 bedrooms plus a loft and 3 bathrooms in 2,511 square feet. The main level features a chef-inspired kitchen with a large island and walk-in pantry. Granite countertops, cane shadow cabinets with soft-close doors, and stainless-steel appliances complete the kitchen. The front flex room is ideal for a formal dining room or home office. With an additional room in the back of the home just off the first-floor full bath. The large primary suite on the second level offers a luxurious bathroom with an oversized walk-in shower and double closets. The second floor also offers three additional bedrooms, a spacious loft, a full bath, and a walk-in laundry. Quality materials and workmanship throughout, superior attention to detail. All homes include our America’s Smart Home® Technology. One-year builder’s warranty and 10-year structural warranty.
- Type:
- Single Family
- Sq.Ft.:
- 2,515
- Status:
- Active
- Beds:
- 4
- Lot size:
- 0.66 Acres
- Year built:
- 2023
- Baths:
- 3.00
- MLS#:
- 1130911
- Subdivision:
- Boone's Village
ADDITIONAL INFORMATION
This stunning 4-bedroom, 3-bathroom home is less than a year old and is available for immediate occupancy. The living areas are spacious with generously proportioned rooms and a seamless flow throughout. The open-concept kitchen, family room breakfast nook area give plenty of space for entertaining. The home also features a large dining area as well as an office space and a 2-car garage. The highlight of the home is the large primary bedroom with a cathedral ceiling and a walk-in closet off the ensuite. The home is situated on a large lot with plenty of outdoor space, making it a great find for anyone in search of a beautiful and functional home. Low Davidson County taxes are also a plus.
- Type:
- Single Family
- Sq.Ft.:
- 2,398
- Status:
- Active
- Beds:
- 3
- Lot size:
- 0.75 Acres
- Year built:
- 1961
- Baths:
- 3.00
- MLS#:
- 4103969
- Subdivision:
- Oakwood Acres
ADDITIONAL INFORMATION
This stunning home sits in a prime location near Abbott's Creek, combining convenience with natural beauty. Nestled on an expansive lot of approximately .75 acres, it boasts nearly 200 feet of waterfront access. The house has three bedrooms and two and a half bathrooms, highlighted by a recently renovated eat-in kitchen featuring Corian countertops and a delightful coffee bar offering scenic views of High Rock Lake. The property is enriched with valuable extras, including some updated plumbing and electrical systems, a reliable Generac Generator, and two boat houses complete with a serene porch overlooking the water. Additionally, there's a covered pier and an inviting water spot perfect for boating and recreation. This home is a true treasure for those desiring a tranquil lakeside lifestyle. It also offers the option of being fully furnished, adding to its appeal. Buyer option for the furnishings/outside furniture and all appliances. Seller offering $7500 towards upgrades.
- Type:
- Single Family
- Sq.Ft.:
- 2,511
- Status:
- Active
- Beds:
- 4
- Lot size:
- 0.74 Acres
- Year built:
- 2024
- Baths:
- 3.00
- MLS#:
- 1131220
- Subdivision:
- Sonora
ADDITIONAL INFORMATION
Welcome to Sonora, where you will find large homesites, conveniently located off Highways 52 & I-85 in Lexington. The Hayden is a two-story plan with 4 bedrooms plus a loft and 3 bathrooms in 2,511 square feet. The main level features a chef-inspired kitchen with a large island and walk-in pantry. Granite countertops, cane shadow cabinets with soft-close doors, and stainless-steel appliances complete the kitchen. The front flex room is ideal for a formal dining room or home office. With an additional room in the back of the home just off the first-floor full bath. The large primary suite on the second level offers a luxurious bathroom with an oversized walk-in shower and double closets. The second floor also offers three additional bedrooms, a spacious loft, a full bath, and a walk-in laundry. Quality materials and workmanship throughout, superior attention to detail. All homes include our America’s Smart Home® Technology. One-year builder’s warranty and 10-year structural warranty.
Andrea Conner, License #298336, Xome Inc., License #C24582, AndreaD.Conner@xome.com, 844-400-9663, 750 State Highway 121 Bypass, Suite 100, Lewisville, TX 75067

Information is deemed reliable but is not guaranteed. The data relating to real estate for sale on this web site comes in part from the Internet Data Exchange (IDX) Program of the Triad MLS, Inc. of High Point, NC. Real estate listings held by brokerage firms other than Xome Inc. are marked with the Internet Data Exchange logo or the Internet Data Exchange (IDX) thumbnail logo (the TRIAD MLS logo) and detailed information about them includes the name of the listing brokers. Sale data is for informational purposes only and is not an indication of a market analysis or appraisal. Copyright © 2024 TRIADMLS. All rights reserved.
Andrea Conner, License #298336, Xome Inc., License #C24582, AndreaD.Conner@Xome.com, 844-400-9663, 750 State Highway 121 Bypass, Suite 100, Lewisville, TX 75067
Data is obtained from various sources, including the Internet Data Exchange program of Canopy MLS, Inc. and the MLS Grid and may not have been verified. Brokers make an effort to deliver accurate information, but buyers should independently verify any information on which they will rely in a transaction. All properties are subject to prior sale, change or withdrawal. The listing broker, Canopy MLS Inc., MLS Grid, and Xome Inc. shall not be responsible for any typographical errors, misinformation, or misprints, and they shall be held totally harmless from any damages arising from reliance upon this data. Data provided is exclusively for consumers’ personal, non-commercial use and may not be used for any purpose other than to identify prospective properties they may be interested in purchasing. Supplied Open House Information is subject to change without notice. All information should be independently reviewed and verified for accuracy. Properties may or may not be listed by the office/agent presenting the information and may be listed or sold by various participants in the MLS. Copyright 2024 Canopy MLS, Inc. All rights reserved. The Digital Millennium Copyright Act of 1998, 17 U.S.C. § 512 (the “DMCA”) provides recourse for copyright owners who believe that material appearing on the Internet infringes their rights under U.S. copyright law. If you believe in good faith that any content or material made available in connection with this website or services infringes your copyright, you (or your agent) may send a notice requesting that the content or material be removed, or access to it blocked. Notices must be sent in writing by email to DMCAnotice@MLSGrid.com.

Information Not Guaranteed. Listings marked with an icon are provided courtesy of the Triangle MLS, Inc. of North Carolina, Internet Data Exchange Database. The information being provided is for consumers’ personal, non-commercial use and may not be used for any purpose other than to identify prospective properties consumers may be interested in purchasing or selling. Closed (sold) listings may have been listed and/or sold by a real estate firm other than the firm(s) featured on this website. Closed data is not available until the sale of the property is recorded in the MLS. Home sale data is not an appraisal, CMA, competitive or comparative market analysis, or home valuation of any property. Copyright 2024 Triangle MLS, Inc. of North Carolina. All rights reserved.
Lexington Real Estate
The median home value in Lexington, NC is $287,995. This is higher than the county median home value of $130,400. The national median home value is $219,700. The average price of homes sold in Lexington, NC is $287,995. Approximately 31.59% of Lexington homes are owned, compared to 53.45% rented, while 14.96% are vacant. Lexington real estate listings include condos, townhomes, and single family homes for sale. Commercial properties are also available. If you see a property you’re interested in, contact a Lexington real estate agent to arrange a tour today!
Lexington, North Carolina has a population of 18,916. Lexington is less family-centric than the surrounding county with 27.78% of the households containing married families with children. The county average for households married with children is 30.16%.
The median household income in Lexington, North Carolina is $29,199. The median household income for the surrounding county is $45,806 compared to the national median of $57,652. The median age of people living in Lexington is 34.6 years.
Lexington Weather
The average high temperature in July is 89 degrees, with an average low temperature in January of 28 degrees. The average rainfall is approximately 44.9 inches per year, with 4.5 inches of snow per year.
