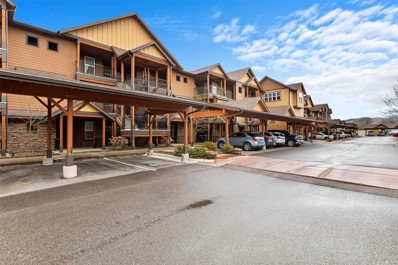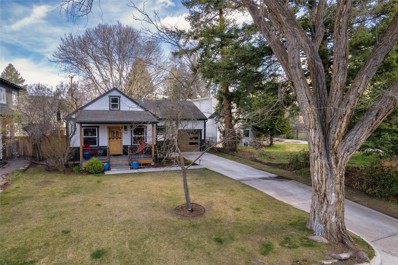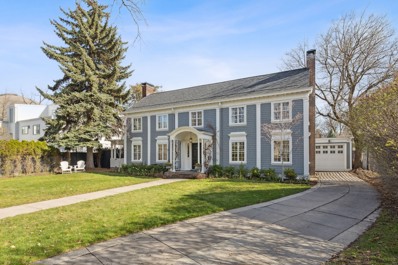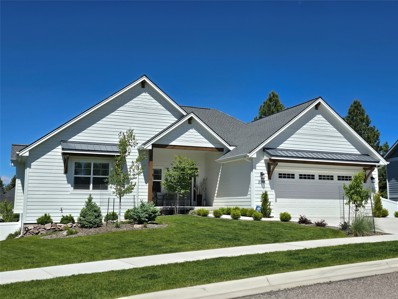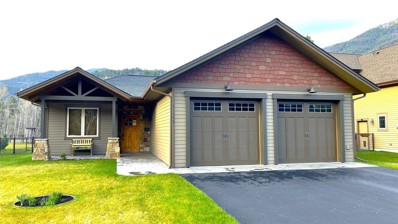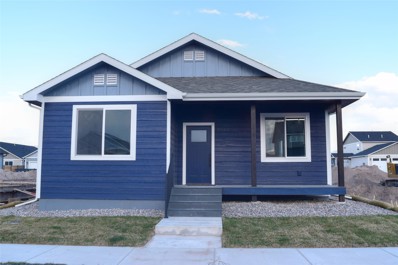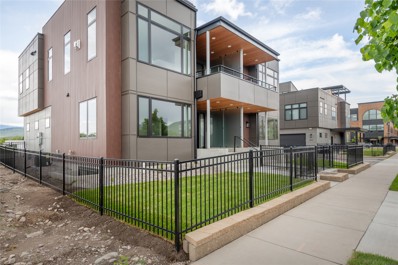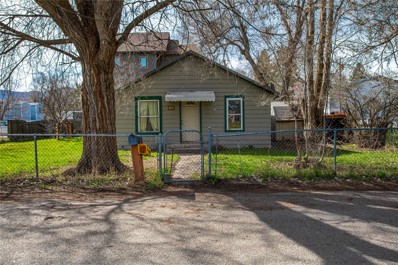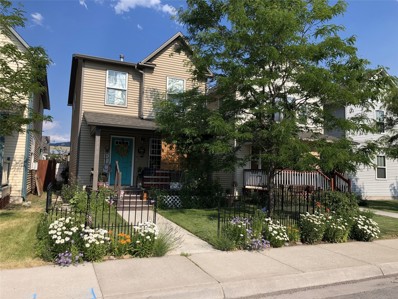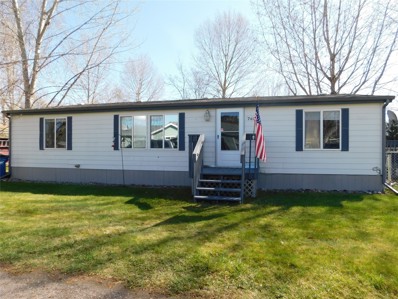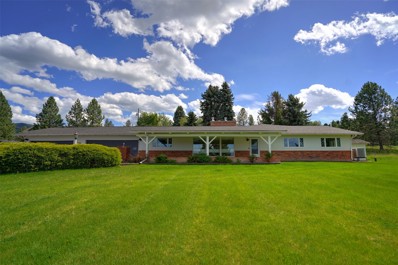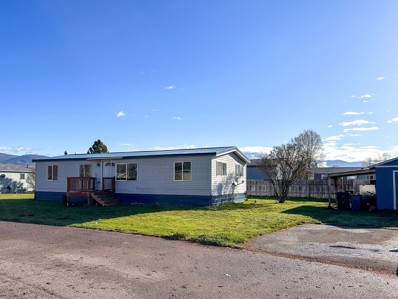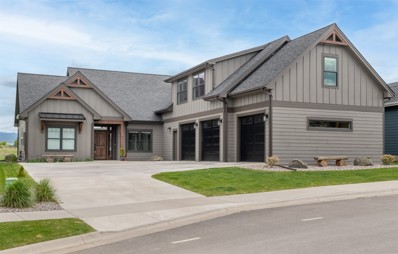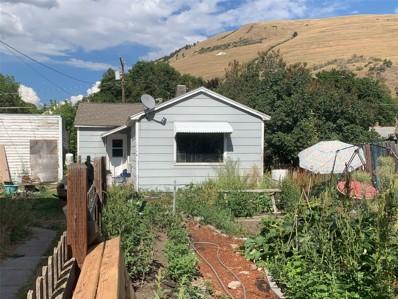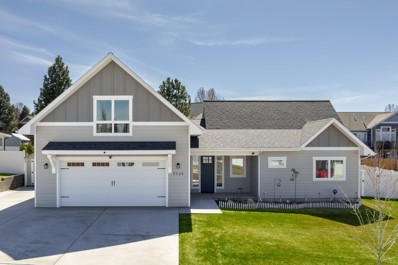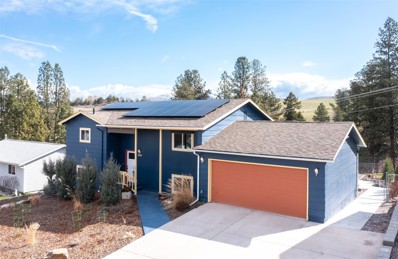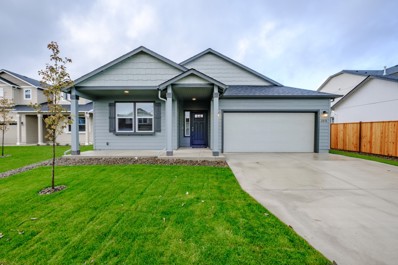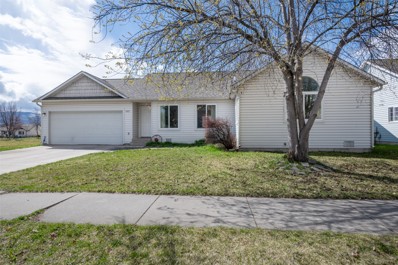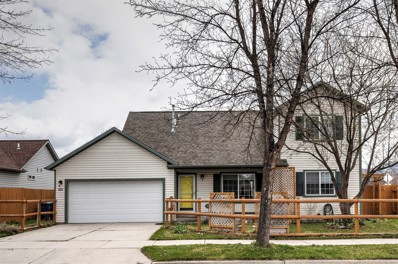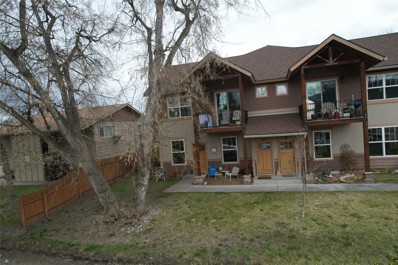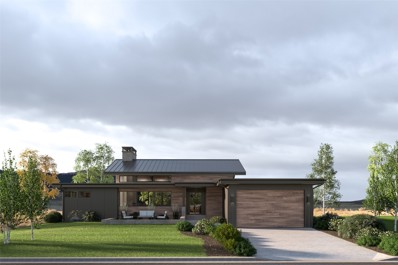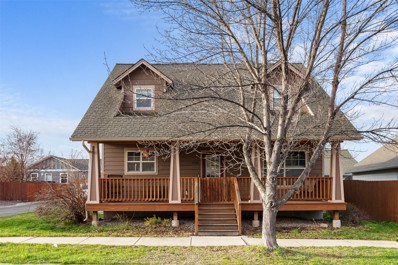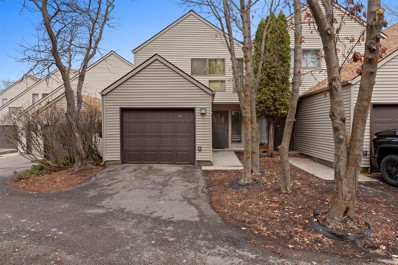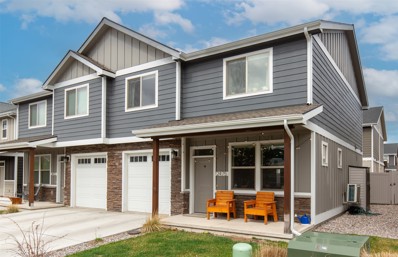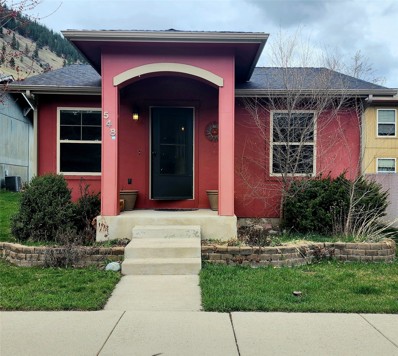Missoula MT Homes for Sale
- Type:
- Condo
- Sq.Ft.:
- 854
- Status:
- Active
- Beds:
- 2
- Year built:
- 2017
- Baths:
- 1.00
- MLS#:
- 30022797
ADDITIONAL INFORMATION
Welcome to The 4100 Condos! This awesome third floor condo ready for a new owner! This two bedroom, one bath unit has a great floor plan, fireplace, covered front and back patio. Additional features include covered, designated parking, additional guest parking, access to the club house and fitness center, a storage unit, and quick access to all things Missoula. Contact Diane Beck @ 406.360.7654 or your real estate professional for a tour today!
- Type:
- Single Family
- Sq.Ft.:
- 2,300
- Status:
- Active
- Beds:
- 4
- Lot size:
- 0.14 Acres
- Year built:
- 1942
- Baths:
- 2.00
- MLS#:
- 30023279
ADDITIONAL INFORMATION
Deep in the heart of the University District this wonderful Four bedroom 2 bath home awaits. Only a block away from hiking trails on Mount Sentinel and blocks to Bonner Park and the U of M. Beautifully remodeled with newer kitchen and baths. A covered front porch welcomes guests and family. The fenced back yard is a great sanctuary for pets and kids and also has a large gate for extra off-street parking This home is so much bigger than it looks like from the street. Don't miss the finished attic area, the perfect home office and private media room off the primary bedroom.
$1,375,000
119 Daly Avenue Missoula, MT 59801
- Type:
- Single Family
- Sq.Ft.:
- 3,369
- Status:
- Active
- Beds:
- 3
- Lot size:
- 0.22 Acres
- Year built:
- 1920
- Baths:
- 2.00
- MLS#:
- 30023238
ADDITIONAL INFORMATION
Located within easy walking distance of downtown, the farmer's markets, Clark Fork River hike/bike trails and the University, this beautiful University District home is perhaps one of the finest examples of Colonial-style architecture in Missoula. Built in 1920, the home abounds in natural light and boasts custom millwork, oak floors as well as original molding and French windows, The large living room has a wood-burning fireplace and extensive built-ins. The "cook's kitchen" is replete with custom cabinetry, a gas range, a breakfast nook and bird's-eye maple floors. Along with the spacious dining room, there is a recently remodeled sunroom/bar area with access to the newly built patio. There are three upstairs bedrooms with coved ceilings and a large sunroom/office that affords 270 degree views (including Sentinel Peak). The large primary bedroom has a second wood burning fireplace. Attic runs the full length of the house and includes built-in closets and ample storage. With a generous set-back from Daly Avenue, the home is bordered by cedar and lilac hedges. The home's exterior is graced with dentil molding woodwork rarely seen on homes built in the post-War era. A side patio/pergola leads to a beautifully landscaped and private backyard with a larger patio/pergola and a garden that is graced with perennial flowers blooming in sequence from April through September. The partially finished basement has interior and exterior access, a large laundry room, a second refrigerator, and even more storage options, some of which could be easily converted to an office or exercise room. There is ample off-street parking in both the front and back of the house and a drive-through attached garage.
$1,245,000
2744 Carla Jo Lane Missoula, MT 59803
- Type:
- Single Family
- Sq.Ft.:
- 3,752
- Status:
- Active
- Beds:
- 4
- Lot size:
- 0.3 Acres
- Year built:
- 2019
- Baths:
- 3.00
- MLS#:
- 30023332
- Subdivision:
- Invermere Phase 1
ADDITIONAL INFORMATION
Better than new in Invermere! This immaculately and lovingly maintained home feels brand new but has the comfort of a home ready to move into with landscaping, underground sprinklers, vinyl fencing, and custom blinds and window coverings all complete. This residence offers the perfect blend of classic and modern, featuring an open-concept floor plan that is flawless for everyday living and entertaining. As you enter the home you are invited into the great room featuring soaring ceilings and tall windows that frame breathtaking views of Mount Sentinel and the Clark Fork Valley. The adjacent dining room features a custom built-in buffet to complement the needs of any gathering. The thoughtfully planned chef’s kitchen features upgraded custom cabinets with plenty of storage and leathered granite counters. The kitchen boasts high end appliances including an induction cooktop, and the oversized island offers plenty of room for entertaining and food preparation. The built-in bar in the kitchen is conveniently located next to the dining room and great room. Outside, off the kitchen, is a large and inviting covered deck, perfect for hosting a BBQ and viewing panoramic sunsets. The large main floor primary suite offers an impressive ensuite bath with separate vanities, deep soaking tub and walk in shower. The main floor also features a large second bedroom with an oversized walk-in closet and is an option for a home office. Conveniently located off the primary bedroom is the mudroom and laundry room, with access to the oversized garage. The lower level of this home offers two additional large bedrooms with tons of storage, a separate third full bathroom, and a spacious family room that exits to manicured back yard.The property also includes a spacious lower-level patio, great for enjoying the mature landscape and serene surroundings. The location is superb! Only minutes from shopping and services, and when home, whether you are relaxing on the covered front porch or hosting a gathering on the large back deck, you will never tire of the breathtaking sunsets and natural beauty that surrounds you.
$643,000
11695 Cattail Way Missoula, MT 59802
- Type:
- Single Family
- Sq.Ft.:
- 1,449
- Status:
- Active
- Beds:
- 2
- Lot size:
- 0.29 Acres
- Year built:
- 2008
- Baths:
- 2.00
- MLS#:
- 30022966
ADDITIONAL INFORMATION
The Dream Catcher by Parmiter Construction is a 2008 Parade of Homes winner . This 2BD 2BA home blends beautifully with the pristine setting of Turah Meadows and its close proximity to the Clark's Fork River. A short 7 minutes from Missoula, this wonderful setting with beautiful forests, nature trails, open space and wildlife makes this the place for you. Enjoy complete one-level living with rustic cottage warmth. From the curb the natural stone and timber truss will catch your eye. Entering the home you'll be greeted with a coffered ceiling and matching inlayed tile and hickory floors. The superior craftsmanship is evident in the open design, which features a natural rock wall in the dining room with see through two-way fire place to the den. You can feel the fit and finish in this home, featuring alder doors with Craftsman trim and a comfortable island kitchen with alder cabinets that add sophisticated styling to this home. The beautifully appointed Primary Suite (cont'd below) is accompanied by a second bedroom and second bathroom for your guests. Outside the stamped and colored concrete and cozy covered patio provide opportunity to catch a glimpse of the abundant wildlife in the meadow beyond the fenced back yard where you will find mature trees, flower beds and beautiful mountain views. This home has a feel of warmth and quality and is a must see!! Call your agent to schedule a showing.
- Type:
- Single Family
- Sq.Ft.:
- 1,740
- Status:
- Active
- Beds:
- 3
- Lot size:
- 0.1 Acres
- Year built:
- 2024
- Baths:
- 2.00
- MLS#:
- 30020949
ADDITIONAL INFORMATION
With just a few final touches for the builder to complete, this home offers readily available luxury and ease of new construction in Missoula's alluring 44 Ranch neighborhood! This single-level, three-bedroom, two-bathroom home boasts air conditioning, ceiling fans in each bedroom, and luxury vinyl plank (LVP) flooring throughout. These amenities are complimented by high-end kitchen and bathroom finishes. The open-concept layout seamlessly connects the kitchen to the dining and living room. It's perfect for entertaining guests or spending quality time with loved ones. The kitchen is equipped with stainless steel appliances, including a gas range, granite countertops, and island seating. At the back of the house a mechanical room and separate laundry room offer storage and mud room possibilities. The primary suite features a spacious bathroom complete with dual sinks on the vanity, a tiled shower and a separate bath tub for ultimate relaxation. With two walk-in closets, this suite is sure to impress you! Outside you'll appreciate the convenience of a finished yard with sod, underground sprinklers, gravel beds, and a back patio. The covered porch on the front of the house offers a delightful spot to soak up summer evening sunlight. The two-car detached garage, accessed from the alley, offers security and convenience for your vehicles and storage needs. Don't miss your opportunity to call this attractive move-in ready home your own! Call Carly Kelley McDonnell at 406-207-1176, Owen Kelley at 406-544-7221 or your real estate professional.
- Type:
- Townhouse
- Sq.Ft.:
- 2,043
- Status:
- Active
- Beds:
- 3
- Lot size:
- 0.05 Acres
- Year built:
- 2023
- Baths:
- 3.00
- MLS#:
- 30022867
- Subdivision:
- Old Sawmill District
ADDITIONAL INFORMATION
Newly built two-story duplex townhome at Old Sawmill District! This 3-bedroom 2.5-bath townhome has a big front porch which leads to the foyer. The first floor bedroom can be used as a guest suite or as a family room or office. There is a full bath for guests on first floor and/or guests in the basement bedroom. There is also direct access to the generous 2-car tuck-under garage. Head up the stairs to find the main living on the second floor with incredible elevated views. The open floor plan, 10-foot ceilings and large windows in the living area give you an amazing sense of space. Beautiful cabinets and quartz countertops, gorgeous engineered hardwood flooring and a cozy fireplace give you a sense of elegance and comfort. The main bedroom has its own bathroom with double sinks and a tiled walk-in shower with a frameless glass shower door, and it also has a spacious walk-in-closet. The furnace is 96% efficient and there is a tankless On-Demand hot water heater. The deck on the second floor is conveniently accessed from the living room. But the most amazing feature of all is the rooftop deck! Easily accessed from the living area, you will have stunning 360-degree views. There is a gas line to the deck for your BBQ grill, a water spigot and electrical outlets to provide you with all of the conveniences you need for an amazing outdoor experience. The yard is fenced which makes it convenient for your 4-legged friends. Yard care and snow removal are taken care of by the HOA, so you can just relax and enjoy your new home. With the many conveniences at Old Sawmill District, you won't have to go far for your morning coffee, great lunches, a cold beverage or fantastic dinners. The City trail system and Silver Park are just outside your door. Call Leslie Wetherbee at (406)880-4537 or your Real Estate Professional.
- Type:
- Single Family
- Sq.Ft.:
- 1,068
- Status:
- Active
- Beds:
- 2
- Lot size:
- 0.24 Acres
- Year built:
- 1940
- Baths:
- 2.00
- MLS#:
- 30023312
ADDITIONAL INFORMATION
Located in the scenic beauty of Missoula, Montana, this property presents a unique investment opportunity. Currently housing two dwellings on one lot, its potential is evident with included plans for six townhomes, backed by established infrastructure ready for development. Positioned conveniently across from Milwaukee Trail access and neighboring the dynamic Sawmill District development, the location offers both natural beauty and urban amenities. The front house, includes two bedrooms and a bathroom alongside an unfinished basement. A quaint studio home is located at the rear of the lot with private access. Currently leased on a month-to-month basis, this property promises immediate income while inviting exploration of its future development prospects, making it an enticing prospect for savvy investors. Listed by Danni Moore.
- Type:
- Single Family
- Sq.Ft.:
- 1,126
- Status:
- Active
- Beds:
- 3
- Lot size:
- 0.05 Acres
- Year built:
- 2005
- Baths:
- 2.00
- MLS#:
- 30023237
ADDITIONAL INFORMATION
Nestled at the quiet, north-end of Bulwer Street this adorable 3-bed home has been modernly updated with new flooring, appliances, paint, and trim. Enjoy morning sun and afternoon shade on the patio in the private back yard. Plenty of storage provided by both the crawl space and detached, double garage. Conveniently located in Missoula’s Westside neighborhood providing quick access to Lowell School, Westside Park, Yoke’s, and St Pat’s and only minutes from downtown or North Reserve. Don’t miss this MUST SEE turn-key home! Welcome to 1310 Bulwer!
$180,000
7400 Azalea Drive Missoula, MT 59808
- Type:
- Other
- Sq.Ft.:
- 1,248
- Status:
- Active
- Beds:
- 3
- Year built:
- 1999
- Baths:
- 2.00
- MLS#:
- 30023206
- Subdivision:
- Magnolia Estates
ADDITIONAL INFORMATION
Welcome to 7400 Azalea Drive. This well cared for three bedroom, two bath home boasts an open floor plan with the primary bedroom on one side and guest rooms on the opposite. The large kitchen comes equipped with Refrigerator, Range, and Dishwasher and also has a walk-in pantry. All the bedrooms have walk in closets and the en suite bath has a large soaker tub. Some updates over the last couple years includes updated flooring, skirting, gutters, paint and a few replaced window panes. Outside, there is a chain link fence great for animals, a large deck with beautiful views of the mountains, a garden spot ready for spring planting, 2 storage sheds (one with power), and plenty of parking. The home sits on a leased lot in the Magnolia Estates Mobile Home Park neighborhood, a short 9-mile distance from Missoula and in Frenchtown School District. Buyer must be approved with JBW park management within 10 days of an accepted offer.
$1,100,000
2821 St Thomas Drive Missoula, MT 59803
- Type:
- Single Family
- Sq.Ft.:
- 3,432
- Status:
- Active
- Beds:
- 4
- Lot size:
- 0.52 Acres
- Year built:
- 1966
- Baths:
- 4.00
- MLS#:
- 30023170
ADDITIONAL INFORMATION
This home features stunning mountain views that you can enjoy from the mature, quiet neighborhood set just up out of town. You will immediately feel at home in the open floor plan with a sunken living room, formal dining room, and updated kitchen. The main also includes three bedrooms, a laundry room, and another large bathroom. The main floor primary suite features a bathroom, large walk-in closet, and a spacious bedroom that opens through french doors into the huge sun-drenched three season room. There is another bathroom and sauna in this room, and an entire wall of glass doors that collapse into themselves and open onto the pool deck and private back yard. There you can enjoy the in-ground pool (the house is on a well, so water is never an issue!) and the six-person hot tub. Or have the pool filled in and make this very secluded back yard your personal refuge (think pickle ball court, putting green, xeri-scaped yard!). This home has been completely updated with new exterior paint (2023), a new roof (2024), egress windows (2023), and more. You will love sitting on the front covered veranda drinking in the sunsets and views of Snowbowl and Stuart Peak! Other features: Sauna, hot tub, four car garage, central air, multiple heating sources including two gas fireplaces and heated floors. Fully finished basement with large rec room and bedroom Call Shannon Hilliard at 406-239-8350 or your real estate professional today!
$137,000
7419 Azalea Drive Missoula, MT 59808
- Type:
- Other
- Sq.Ft.:
- 1,248
- Status:
- Active
- Beds:
- 3
- Year built:
- 1983
- Baths:
- 2.00
- MLS#:
- 30022944
ADDITIONAL INFORMATION
Well maintained, recent full remodel 3 bed, 2 bath home situated on a large leased lot, a short distance to Missoula. Open concept, nice cabinetry, fresh paint and easy maintenance flooring. This clean, bright home was taken down to the studs for remodel and the Master bedroom was enlarged at that time. Lot rent is $525/month.
$1,049,000
2722 Paniolo Place Missoula, MT 59808
- Type:
- Single Family
- Sq.Ft.:
- 2,981
- Status:
- Active
- Beds:
- 5
- Lot size:
- 0.32 Acres
- Year built:
- 2021
- Baths:
- 3.00
- MLS#:
- 30022970
ADDITIONAL INFORMATION
This beautiful, better than new home sits on a manicured large lot in Missoula's desirable Ranch Club. Overlooking the golf course, the covered patio enjoys views of Snowbowl and surrounding mountains. With incredible attention to detail, this one owner home was constructed with the finest of finishes and thought. Bright and open with vaulted ceilings, this home exudes craftsmanship. The gourmet kitchen with granite counters and stainless appliances overlooks the encompassing great room with a lovely fireplace. There are 4 bedrooms on the main level with one being a possible home office. The primary suite is opulent with vaulted ceiling, a bath to die for with a gorgeous soaking tub and huge custom tiled shower and also a large connected closet and close access to the laundry area and mud room which features cubbies for all your winter gear. The garage is large and finished with three openers and hot/cold water spigots. Above the garage is a bonus area with a great family room (cont.) and also another bedroom just perfect for that teenager wanting some space. Not a detail was missed in this home and it shows. Definitely the best buy in the Ranch Club, you'll never want to leave home. Please call John Herring at 406-544-1742 or your real estate professional.
$459,000
1116 Vine Street Missoula, MT 59802
- Type:
- Single Family
- Sq.Ft.:
- 776
- Status:
- Active
- Beds:
- 2
- Lot size:
- 0.09 Acres
- Year built:
- 1940
- Baths:
- 1.00
- MLS#:
- 30020965
- Subdivision:
- WOODY ADDITION
ADDITIONAL INFORMATION
Nestled in the heart of the historic Lower Rattlesnake neighborhood, 1116 Vine St offers a unique opportunity to own a charming single-family residence with immense potential. Whether you're seeking a personal residence or an investment property, this home presents a versatile option in an unbeatable location. Previously utilized as a rental property, this residence boasts 1 bedroom and 1 bathroom across its 776 square feet of living space. Inside there is ample natural light and a layout that maximizes functionality. Situated within walking distance to the Eastgate Center, residents will enjoy easy access to shopping essentials at Albertson's and Ace Hardware. Additionally, proximity to the University of Montana offers convenience for students, faculty and community members alike. The allure of this property extends beyond its charming interior. Immerse yourself in the natural beauty of the area with nearby hiking trails on Mount Jumbo and Greenough Park, providing endless opportunities for recreation and exploration. Zoned as R5.4, this property offers flexibility for various uses and potential for future development. Whether you're looking to create your own personal sanctuary or capitalize on the thriving rental market. Don't miss your chance to own a piece of history in one of Missoula's most beloved neighborhoods. Call Curtis Strohl at (406) 546-5359 or your real estate professional to learn more about 1116 Vine St.
$835,000
2719 Bundy Lane Missoula, MT 59803
- Type:
- Single Family
- Sq.Ft.:
- 2,674
- Status:
- Active
- Beds:
- 4
- Lot size:
- 0.27 Acres
- Year built:
- 2019
- Baths:
- 3.00
- MLS#:
- 30022721
ADDITIONAL INFORMATION
Welcome to 2719 Bundy Lane! Located in the highly desirable Invermere neighborhood of Miller Creek, this home effortlessly blends comfort and functionality. Built in 2019, it has 4 bedrooms, 3 full bathrooms, and has been meticulously maintained throughout. The thoughtful layout and contemporary design extend to every corner of the home, making it a perfect place to enjoy the good life in Missoula. Upon entry, you are greeted by a large main floor great room, illuminated by natural light streaming through the south-facing windows. A cozy gas fireplace, adorned with stylish woodwork, adds rustic warmth and character to the living area. The kitchen features a large island with bar seating, stainless steel appliances, a walk-in pantry, and an abundance of lovely white cabinetry. The main level also includes a spacious primary bedroom with an en-suite bathroom and custom walk-in closet. There are two additional main level bedrooms, one with a custom-built-in Murphy bed, perfect for when a bed is needed for the occasional extra guest. There is also a second main level full bathroom, and a convenient laundry room/mudroom with plenty of cabinets, leading to the attached two-car garage equipped with heavy-duty shelving and two additional freezers and a refrigerator. On the second floor, you'll find a huge versatile bonus space and full bathroom with a large walk-in storage/linen closet for plenty of storage. This flexible space can serve as an additional primary suite, guest quarters, entertainment, or family room. Situated on over a quarter-acre, this home offers views of the surrounding mountains from both the front and back yards. The large, level south-facing backyard is equipped with an in-ground sprinkler system, apple trees, along with beautiful flowering trees and shrubs. It is perfect for pets, play, or gardening. The property also features an RV pad, with RV and boat parking permitted. With minimal through traffic, access to trails, a 2-acre park down the block, and a 5-minute drive to town, this home provides the perfect combination of quality construction, contemporary design, and convenience. Please text or call Katie McNamara at 406-880-2800 or your real estate professional to schedule an appointment for a showing.
- Type:
- Single Family
- Sq.Ft.:
- 1,988
- Status:
- Active
- Beds:
- 4
- Lot size:
- 0.21 Acres
- Year built:
- 1983
- Baths:
- 2.00
- MLS#:
- 30022958
ADDITIONAL INFORMATION
Spanning views over Missoula valley with extensive upgrades and remodeling. Four bedroom two bath open floor plan home backing up to open space and a backyard designed for gardening. Private 200 square foot office/artists studio decked out to enjoy your quiet time taking in top of world views. Studio has a separate mini-split, power, and upgraded high speed internet. Home was re-designed to be green and efficient with new 2023 solar roof, upgraded insulation, new windows, upgraded supplemental cadets, and mini-splits. Extensive landscape and site work was lovingly put in place along with all new modern decks to create the feel of a classic Missoula Montana mountain home. Contact Joe Cummings at 406-240-9435 or your real estate professional.
$665,990
5690 Cattle Drive Missoula, MT 59808
- Type:
- Single Family
- Sq.Ft.:
- 1,978
- Status:
- Active
- Beds:
- 4
- Lot size:
- 0.18 Acres
- Year built:
- 2024
- Baths:
- 2.00
- MLS#:
- 30022989
ADDITIONAL INFORMATION
**Save up to $25,000 towards closing costs, rate buy-down, and various interior/exterior options! New Construction. **Photos of similar homes. Contact us for specific finishes. At 1979 square feet, the Orchard is an efficiently designed, mid-sized single-level home offering space and comfort. The open kitchen is a chef’s dream, with counter space galore and plenty of cupboard storage. The expansive living room and adjoining dining area complete this eating and entertainment space, with the added appeal of the beautiful beverage center. The spacious and private main suite boasts a dual vanity bathroom, a separate shower, and an enormous closet. The other three sizable bedrooms share a second bathroom. This home has exciting additions, including a 4' garage extension for added space and a gas fireplace, and the kitchen is upgraded with elegant quartz countertops. Located just minutes from Missoula, this new community offers walking trails and multiple parks in the highly sought-after Hellgate Elementary and Big Sky High School Districts. For more information, please get in touch with Janna Pummill at 406-546-3144 or your real estate professional.
- Type:
- Single Family
- Sq.Ft.:
- 1,284
- Status:
- Active
- Beds:
- 3
- Lot size:
- 0.13 Acres
- Year built:
- 2001
- Baths:
- 2.00
- MLS#:
- 30022260
ADDITIONAL INFORMATION
Conveniently located in the quiet Pleasant View neighborhood and a short walk from the Hellgate Elementary School! Welcome to this one-level, 3 bedroom, 2 bath home. This home needs some TLC, new flooring, fresh paint, interior doors, and some other minor repairs but it has good bones and the potential to make it great again! The interior offers a semi-open floor concept to the living room, dining room, and kitchen with vaulted ceilings in these areas. Down the hallway, you will find the master suite with a walk-in closet and full bathroom. You will also find two additional bedrooms and a full bathroom. The exterior offers an attached two-car garage, a spacious backyard, and is located right next to one of the large commons areas of Pleasant View offering some great views of the neighborhood. For more information or to schedule a viewing please contact Amber Cadieux at 406-550-9157 or your Real Estate Professional today.
- Type:
- Single Family
- Sq.Ft.:
- 1,437
- Status:
- Active
- Beds:
- 3
- Lot size:
- 0.13 Acres
- Year built:
- 2002
- Baths:
- 2.00
- MLS#:
- 30022962
- Subdivision:
- Pleasant View
ADDITIONAL INFORMATION
Situated on a large corner lot, fully fenced with amazing landscaping and a private backyard, this wonderfully remodeled home has been lovingly taken care of and is ready for new owners. From the moment you enter from the colorful front porch, which is perfect for visiting with the neighbors, you'll appreciate the vaulted ceilings, the new flooring and the rubbed bronze accents. The remodeled kitchen is a chef's dream with ample cabinetry with soft close hinges, new stainless appliances including a 5-burner gas stove, granite counter-tops, a wood butcher block breakfast bar, reverse osmosis water filtration, and so much more with a convenient sliding glass door onto the private patio and lush yard full of fruit trees and other perennials just starting to bloom. A unique feature of this home just off the kitchen is a separate office or library area which is perfect for a private get away. Also on the main level is the over-sized master suite with ample closets and nice bath and an additional walk in closet with custom organizers and a washer and dryer which stays with the house. Upstairs there are two large bedrooms with walk-in closets, and a nice full bath and plenty of storage. Access to the finished garage is near the main dining area and is convenient to the kitchen so that hauling in items is a breeze. The two car garage with an automatic opener features plenty of storage cabinets, an extra refrigerator and access to the side yard which is cross fenced for a pet or storing those outside yard implements.
- Type:
- Condo
- Sq.Ft.:
- 1,312
- Status:
- Active
- Beds:
- 2
- Lot size:
- 0.32 Acres
- Year built:
- 2005
- Baths:
- 2.00
- MLS#:
- 30022328
ADDITIONAL INFORMATION
Welcome to 2002 S. 6th St. W.. Attractive & Spacious, ground level Condo centrally located near the popular Good Food Store area of Missoula. This Single level, open floor plan is complimented by the woodgrain floors, 9 feet tall ceilings included a kitchen counter bar with a sliding door leading to a small private patio area. The primary Bedroom is exceptionally large, approximately 20' x 20' with an attached full bathroom. The common areas of the property are nicely landscaped and well maintained, keeping the a pleasant inviting vibe of these units. Great owner occupied opportunity or investment potential as well. For showings, Call Tylor Trenary at 406 544-3310 or your real estate professional.
- Type:
- Single Family
- Sq.Ft.:
- 2,520
- Status:
- Active
- Beds:
- 4
- Lot size:
- 0.21 Acres
- Year built:
- 2024
- Baths:
- 4.00
- MLS#:
- 30022572
ADDITIONAL INFORMATION
TO BE BUILT: Ideal location with river access and backing to designated open acreage, this functional floor plan requires very little maintenance and yet boasts 4 bedrooms and 3.5 bathrooms with a 2-car attached garage. Choose all of your finishes to customize the home or tailor to your needs. Sitting on a 9000 sq ft lot, the east-facing patio enjoys sunrise views. Take the easy stroll over to the Clark Fork River and breathe in the surrounding mountain and river views that set this neighborhood far above the rest. Call Emily Mackenroth 406.544.9914 or Leland Reed at 406.207.2727 or your real estate professional.
- Type:
- Single Family
- Sq.Ft.:
- 2,532
- Status:
- Active
- Beds:
- 4
- Lot size:
- 0.16 Acres
- Year built:
- 2005
- Baths:
- 3.00
- MLS#:
- 30022228
ADDITIONAL INFORMATION
Welcome to your new home at 4325 Addington Drive, nestled in Missoula's highly sought-after Windsor Park Neighborhood! This impressive residence boasts the largest floorplan in the subdivision, situated on a prime lot that stands out from the rest. Unlike many homes in the area with detached garages and alley access, this gem offers the convenience of an attached garage and a charming court for easy access. The fully fenced yard features a delightful gazebo area complete with hot tub, perfect for entertaining guests or enjoying a barbecue on sunny afternoons. Upon entering, you'll find a recently updated kitchen on your left, leading into a spacious living area and a master bedroom with an ensuite bath. Ascending the stairs, you'll discover two more well-appointed guest bedrooms and a third full bath, ensuring comfort and convenience for all residents and visitors alike. The fully finished basement offers a second living area, an additional bedroom, and a luxurious bathroom complete with a jacuzzi tub, providing ample space for relaxation and recreation. With a total of four bedrooms and three baths, this home offers plenty of room to accommodate your lifestyle and needs. From its generous lot size to the side street/court and attached garage, every aspect of this property adds to its irresistible appeal. Don't miss out on the opportunity to make this remarkable home yours today! For more information or to request a showing call Jason Baker at 406-552-4443 or your real estate professional.
- Type:
- Condo
- Sq.Ft.:
- 1,160
- Status:
- Active
- Beds:
- 2
- Year built:
- 1978
- Baths:
- 2.00
- MLS#:
- 30022731
ADDITIONAL INFORMATION
Nestled atop the picturesque Missoula valley, this impeccably updated condominium boasts numerous features typically unseen at this price range. Recent years have seen a significant transformation in the kitchen, with the installation of new cabinets, countertops, and top-of-the-line appliances. Adjoining the kitchen is a spacious living/dining area, accentuated by a cozy gas fireplace – complete with the added bonus of a wall-mounted TV included in the sale! A sliding glass door leads out to the rear common area, while the current deck that has to be removed, per HOA request. There is a concrete slab underneath the deck for backyard space. The main floor also hosts a convenient half bath and provides access to the oversized single garage, equipped with built-in storage racks. The second floor hosts both bedrooms which have laminate wood flooring. The bathroom has been tastefully updated, boasting a walk-in shower, updated flooring, and newer cabinetry. Additionally, the laundry room, complete with washer and dryer, is conveniently located on this level. Situated within The Cedars Condominiums, this unit currently has an HOA fee of $330 per month, covering exterior grounds maintenance, including snow removal, as well as water, sewer, and garbage services. Beyond the garage and front parking, an additional designated parking spot awaits a short distance down the common area driveway on the left.
$465,000
2475 Aspen Grove Missoula, MT 59801
- Type:
- Townhouse
- Sq.Ft.:
- 1,574
- Status:
- Active
- Beds:
- 3
- Lot size:
- 0.05 Acres
- Year built:
- 2018
- Baths:
- 3.00
- MLS#:
- 30022757
ADDITIONAL INFORMATION
Located at the core of Missoula, this residence epitomizes refined living. Step through the doors to unveil a realm of sophistication and comfort. Meticulously upgraded, this home boasts exquisite features that ensure strong tenant appeal for rental income or provide a lavish ambiance for the owner occupant. At the heart of it all, a gourmet kitchen awaits, adorned with stunning granite countertops and an oversized island for those who value both style and functionality. Inside, meticulous attention to detail shines through with stained trim that adds a touch of refinement to every space. Premium Luxury Vinyl Plank flooring throughout not only radiates contemporary charm but also offers enduring durability. Ascend to the upper level to unveil all three bedrooms, including the captivating primary suite. This master retreat showcases an ensuite bathroom, walk-in closet, and vaulted ceilings, offering irresistible allure. Listed by Tyler Hobbs
$490,000
548 Utah Avenue Missoula, MT 59802
- Type:
- Single Family
- Sq.Ft.:
- 1,632
- Status:
- Active
- Beds:
- 4
- Lot size:
- 0.09 Acres
- Year built:
- 2006
- Baths:
- 2.00
- MLS#:
- 30022704
- Subdivision:
- Hidden Trail
ADDITIONAL INFORMATION
Peek out the window and feast your eyes on stunning Mt Jumbo in this neck of the woods! Just a hop away from downtown Missoula, Canyon River Golf Club, and the Clark Fork River. This gem of a house was crafted in 2006 and boasts 4 bedrooms, 2 bathrooms, a roomy 1632 square foot layout, plus a grand, detached garage. Tons of Storage options, a large separate laundry area, and high ceilings that make the cozy space feel even more spacious. The lower level is Snug and sunny, setting the scene for a toasty and welcoming ambiance. Step outside to a backyard made for savoring summer evenings with BBQs and breezy vibes. Contact Keri Lunak at (406) 304-2233 or your real estate professional for a private viewing.

Missoula Real Estate
The median home value in Missoula, MT is $303,500. This is lower than the county median home value of $314,900. The national median home value is $219,700. The average price of homes sold in Missoula, MT is $303,500. Approximately 44.57% of Missoula homes are owned, compared to 49.81% rented, while 5.62% are vacant. Missoula real estate listings include condos, townhomes, and single family homes for sale. Commercial properties are also available. If you see a property you’re interested in, contact a Missoula real estate agent to arrange a tour today!
Missoula, Montana has a population of 70,847. Missoula is less family-centric than the surrounding county with 30.02% of the households containing married families with children. The county average for households married with children is 31.19%.
The median household income in Missoula, Montana is $43,602. The median household income for the surrounding county is $49,412 compared to the national median of $57,652. The median age of people living in Missoula is 32.7 years.
Missoula Weather
The average high temperature in July is 83.8 degrees, with an average low temperature in January of 18.5 degrees. The average rainfall is approximately 16.5 inches per year, with 47.2 inches of snow per year.
