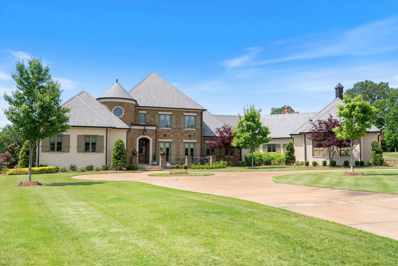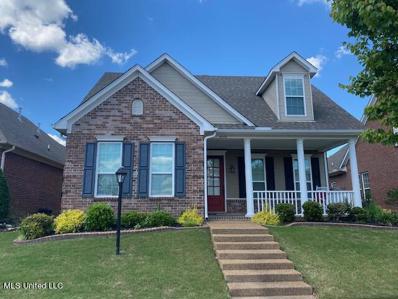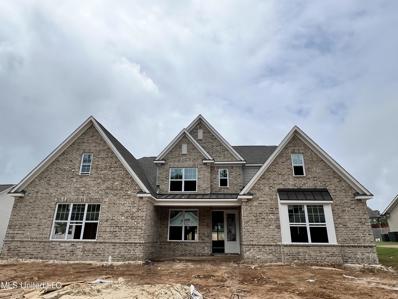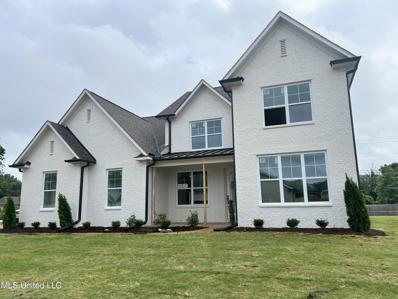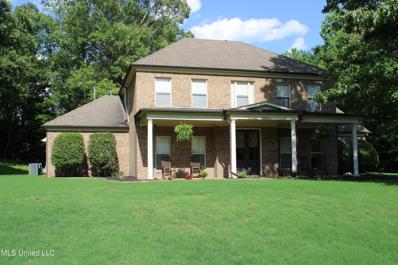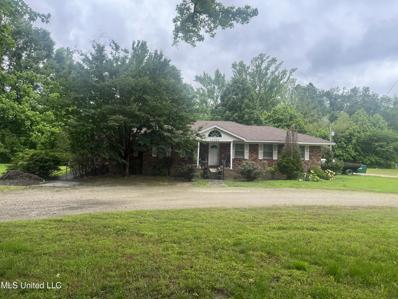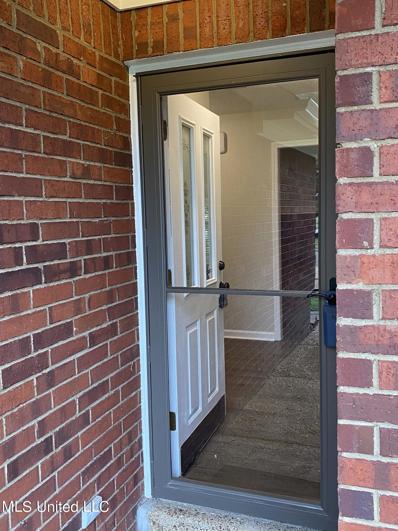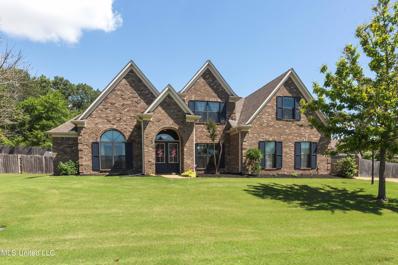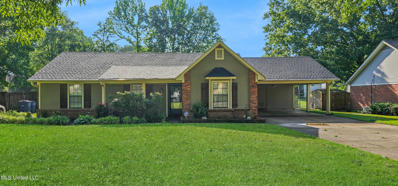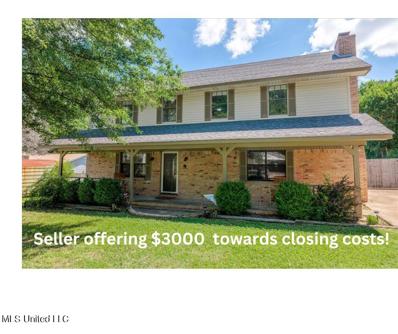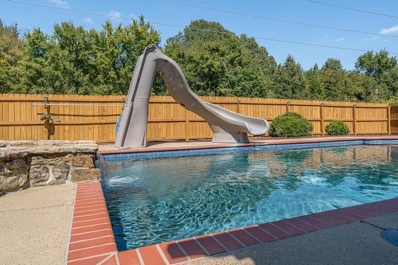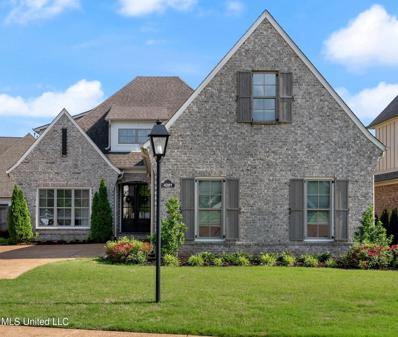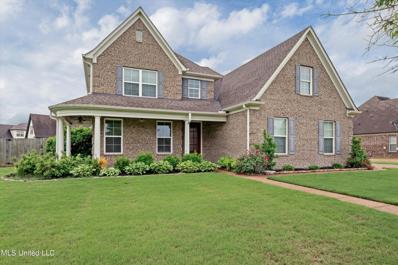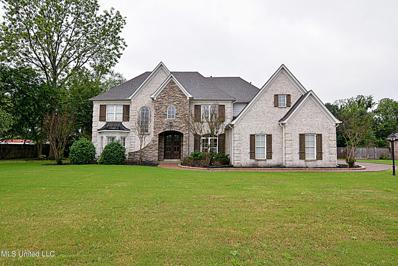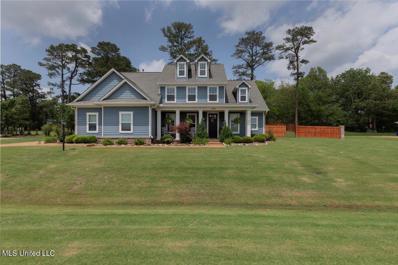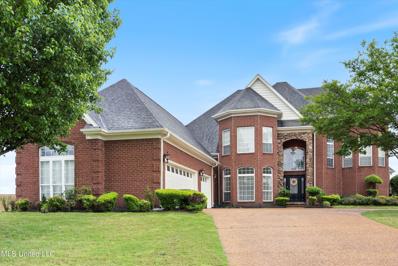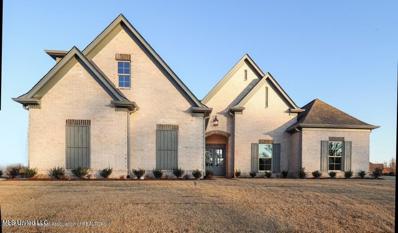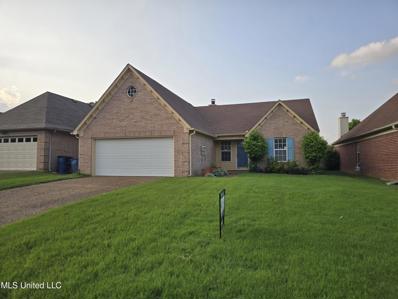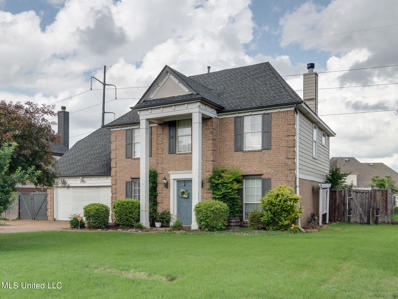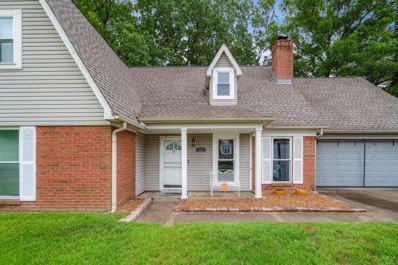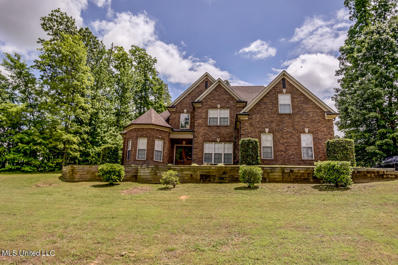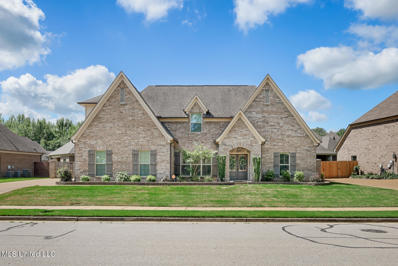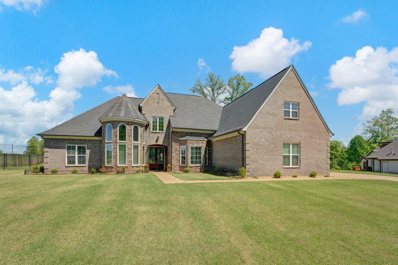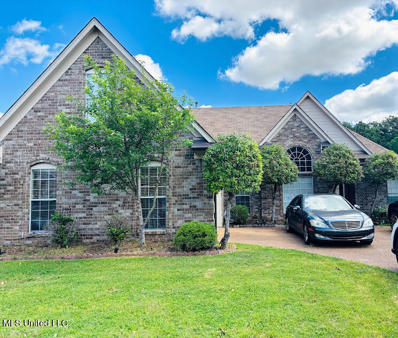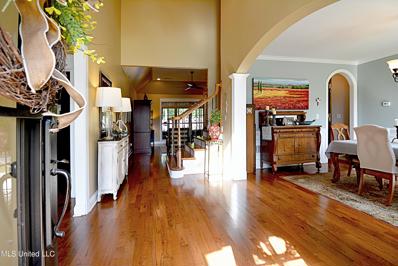Olive Branch MS Homes for Sale
- Type:
- Single Family
- Sq.Ft.:
- 5,999
- Status:
- Active
- Beds:
- 4
- Year built:
- 2017
- Baths:
- 4.20
- MLS#:
- 10172490
- Subdivision:
- Spring Place Estates
ADDITIONAL INFORMATION
Welcome to the epitome of luxury living at the exclusive premier gated community of Spring Place Estates. This meticulously crafted residence offers unparalleled workmanship & design. Every detail has been carefully curated for the discerning homeowner seeking the pinnacle of elegance and refinement. The chef's kitchen is a culinary haven. Scullery, Wine Cellar, 2 Bedrooms Down, 2 BR with Private Baths up. Mud Room off Garage Entrance. Screened Porch. Community offers Walking Trails & Lake.
- Type:
- Single Family
- Sq.Ft.:
- 1,954
- Status:
- Active
- Beds:
- 3
- Lot size:
- 0.14 Acres
- Year built:
- 2010
- Baths:
- 2.00
- MLS#:
- 4079680
- Subdivision:
- Windstone
ADDITIONAL INFORMATION
Great 3 Bedroom /2 Bath Home in desirable Windstone Subdivision. Engineered Wood Floors. Gas Fireplace. 2 Car Rear Load Garage,. Close to neighborhood pools, lake and walking trails. Refrigerator stays(as is). Beautiful yard, covered patio and landscaping. Eat in Kitchen and Formal Dining Room. Breakfast Bar. Large Expandable Space Upstairs.
- Type:
- Single Family
- Sq.Ft.:
- 3,189
- Status:
- Active
- Beds:
- 4
- Lot size:
- 0.29 Acres
- Year built:
- 2024
- Baths:
- 3.00
- MLS#:
- 4079670
- Subdivision:
- Cherokee Ridge
ADDITIONAL INFORMATION
Only 6 houses are left in Cherokee Ridge! Come and check out the Scottsdale plan built by Grant New Homes! Cherokee Ridge offers the top of the line standard features with a convenient location. Call or text today to view the many houses and model home!
- Type:
- Single Family
- Sq.Ft.:
- 2,719
- Status:
- Active
- Beds:
- 4
- Lot size:
- 0.29 Acres
- Year built:
- 2024
- Baths:
- 3.00
- MLS#:
- 4079663
- Subdivision:
- Cherokee Ridge
ADDITIONAL INFORMATION
Only 6 houses are left in Cherokee Ridge! Come and check out the newly updated Albany plan built by Grant New Homes! Cherokee Ridge offers the top of the line standard features with a convenient location. Call or text today to view the many houses and model home! Expected Completion, second week of June
- Type:
- Single Family
- Sq.Ft.:
- 4,408
- Status:
- Active
- Beds:
- 6
- Lot size:
- 1 Acres
- Year built:
- 2007
- Baths:
- 4.00
- MLS#:
- 4079601
- Subdivision:
- Hunters Hollow
ADDITIONAL INFORMATION
LEWISBURG SCHOOLS! LEWISBURG SCHOOLS! LEWISBURG SCHOOLS! Come see this 6 bedroom (yes 6) 4 bath, over 4400 square foot home just minutes from the school. Hunters Hollow subdivision is a hidden gem on a quiet street. This home has a large living area that opens to the back patio overlooking a wooded lot. The spacious kitchen has a 5-burner gas cooktop, double ovens, walk in pantry and lots of cabinet space. The split plan has the primary bedroom and 2 bedrooms downstairs, formal dining room and a separate office. Upstairs has 3 full bedrooms and 2 bathrooms. The home also has a bonus room/game room upstairs. Need more space? There is also another 900+ unfinished attic space that is already stubbed in for plumbing. This home has a 3-car attached garage that is deeper than most (26 ft) so you will have plenty of room for your big pickup trucks or fishing boats with additional space to park outside of the attached garage. The great room is wired for surround sound. The covered porch has a gas outlet for your grill.
- Type:
- Single Family
- Sq.Ft.:
- 1,901
- Status:
- Active
- Beds:
- 4
- Lot size:
- 2.07 Acres
- Year built:
- 1997
- Baths:
- 2.00
- MLS#:
- 4079587
- Subdivision:
- Metes And Bounds
ADDITIONAL INFORMATION
Charming 4-bed, 2-bath home nestled on 2.07 acres of scenic land! Priced at $235,000, but stay tuned for updates as the owner plans to remodel soon, adding even more value. Don't miss out on this opportunity to own a home in a desirable location with room to grow. Schedule a showing today!
Open House:
Sunday, 6/9 2:00-4:00PM
- Type:
- Single Family
- Sq.Ft.:
- 1,613
- Status:
- Active
- Beds:
- 3
- Lot size:
- 0.3 Acres
- Year built:
- 1996
- Baths:
- 2.00
- MLS#:
- 4079584
- Subdivision:
- The Plantation
ADDITIONAL INFORMATION
DeSoto County Schools, NEW roof, 3 bedroom, 2 full bathrooms, 2 car garage, approx. 1613 square footage, on the lake, large back yard, and this house has just been RENOVATED. It has NEW LVP flooring, NEWly painted interior, NEW lighting fixtures, white cabinets with NEW granite countertops, walk-in pantry, and a NEW electric, ceramic-stove top. It has a NEW built-in microwave too. The large den has a gas fireplace with a wood mantle and brick hearth. It has a double window, a glass door with built in blinds, and a storm door to back patio for convenient access to grilling area/back patio. This den has extra light and a fantastic view of the lake. A Split floor plan has the Primary Bedroom with a garden-tub, NEW dual vanity, separate shower, dual closets, separated from the other two bedrooms and the hall bathroom. The Back yard is flanked by a privacy fence on both sides. Mature trees for shade over back yard. The lake borders the rear of the property. Conveniently located to Southaven and Memphis. Nice subdivision with wide paved roads, sidewalks, street lamps, a pet area, and lake for residents. This home is like new!! Side door to the garage, Extra Freezer space or storage in the garage. NEW blinds throughout the home. HVAC has been serviced and ductwork cleaned. Shed stays and the shed is ''as-is.'' This home is move in ready. Note: agent is related to owner.
- Type:
- Single Family
- Sq.Ft.:
- 2,637
- Status:
- Active
- Beds:
- 4
- Lot size:
- 0.5 Acres
- Year built:
- 2013
- Baths:
- 3.00
- MLS#:
- 4079489
- Subdivision:
- Barton Ridge
ADDITIONAL INFORMATION
Beautiful 3 BD 3 BA + game room in Barton Ridge Subdivision! Hardwood in Dining Room, Great Room & hallways. Kitchen with a ton of cabinets and is open to the hearth room! Beautiful granite in kitchen w/breakfast bar. Brick laid tile in wet areas. Large hearth room with fireplace. Master bedroom with trayed ceilings. Double closets & double vanities and tub with jets in master bath. Surround tile showers in ALL baths. Two bedrooms down. Two attics with a lots of storage. Covered Patio! Fully fenced yard. 1/2 AC lots in Centerhill School District. Subdivision entrances monitored by Flock system No city taxes.
- Type:
- Single Family
- Sq.Ft.:
- 1,334
- Status:
- Active
- Beds:
- 3
- Lot size:
- 0.23 Acres
- Year built:
- 1989
- Baths:
- 2.00
- MLS#:
- 4079375
- Subdivision:
- Holiday Hills
ADDITIONAL INFORMATION
Nestled in the heart of Olive Branch, this cozy home in a well-established neighborhood offers simplicity and comfort. With three bedrooms and two full baths, it's perfect for a small family or those seeking a bit of extra space. Inside, you'll find wood laminate flooring throughout, creating a warm and inviting atmosphere. The wood-burning fireplace in the great room adds a touch of charm and coziness, perfect for relaxing evenings. The kitchen is spacious and functional, with plenty of storage for all your cooking essentials. The primary bedroom features its own private full bath with a large vanity, providing a quiet retreat. Outside, the large fenced backyard offers a peaceful oasis, complete with a covered patio for outdoor enjoyment. With its convenient location within walking distance to the elementary school, this home is ideal for those looking for comfort and convenience in a friendly neighborhood setting.
- Type:
- Single Family
- Sq.Ft.:
- 2,485
- Status:
- Active
- Beds:
- 4
- Lot size:
- 0.29 Acres
- Year built:
- 1984
- Baths:
- 3.00
- MLS#:
- 4079369
- Subdivision:
- Eastover
ADDITIONAL INFORMATION
Price Reduction!!! Great community home now priced at $340,000 Seller also offering $3k towards closings costs, appraisal or home inspection repairs, or interest rate buydown. Now it the time to move fast!!! Charming 2 story home, located in well-established Eastover Subdivision in Olive Branch; seeks new owner! This 4 bedroom, 2 1/2 bath, 2485 square feet, includes a fenced backyard, storage building. Park in the driveway, or open the double gate and pull around back to attached 2 car garage with additional parking pad as well. 1 Year Home Warranty Want a pool but don't want the upkeep? Community Pool, Raquetball, Playground included for an additional $150 HOA Dues 2 Refrigerators, Washer, Dryer, Bookcases in Den all remain!
- Type:
- Single Family-Detached
- Sq.Ft.:
- 3,399
- Status:
- Active
- Beds:
- 5
- Year built:
- 2007
- Baths:
- 4.00
- MLS#:
- 10171986
- Subdivision:
- Laurelbrook
ADDITIONAL INFORMATION
Open House Sunday June 9th 1:00 until 3:00. Immaculate. Rare find! Five bedrooms AND a bonus room with four FULL baths. Move in ready condition is an understatement. Lots of new upgrades including paint, flooring, counter tops, tub and more. Sparkling in ground pool and hot tub with an outdoor kitchen/grilling area. Perfect hangout for our hot summers! Located walking distance to schools and in a quiet small cove.
- Type:
- Single Family
- Sq.Ft.:
- 3,375
- Status:
- Active
- Beds:
- 4
- Lot size:
- 0.3 Acres
- Year built:
- 2017
- Baths:
- 3.00
- MLS#:
- 4079153
- Subdivision:
- Robinson Crossing
ADDITIONAL INFORMATION
New Listing in the renown Robinson Crossing community conveniently located near Getwell Rd and Church Rd (and Snowden Grove Park, Silo Square, DeSoto Central, Northpoint Christian School) ~ Like-New, upgraded, open floor plan with 4 Bedrooms, 3 Bathrooms, Loft, Multi-Purpose Bonus Room, 3-Car Garage and 3375sf ~ Double Door Entry leads to beautiful hardwood floors and a Formal Dining Room connecting to a Chef's Kitchen with 8x4 Center Island, gorgeous granite, cabinets on both sides, Farm Sink, drawer stack, decorative vent hood, herringbone subway tile backsplash, stainless appliances including Gas Cook-Top and Double Wall Ovens, Walk-In Pantry, and Fridge included ~ Great Room is spacious with center FP, Built-In Bookshelves and Cabinets, Double Doors to rear covered porch and a nice Breakfast Nook ~ Primary Suite on the rear with tray ceiling, crown molding, 5 windows, wood floors, and Spa-Like bath with 2 large granite vanities, 3 drawer stacks, make-up station, corner jetted garden tub, walk-in shower with Dual Heads and a big walk-thru closet that connects to the Laundry Room with built-in cabinets and hanging rod ~ Bedroom 2 is on the first floor next to Bath 2 ~ Upstairs find 2 more large Bedrooms (one with study nook) with large closets and a great Jack-n-Jill Bath between, Plus a great center Loft and a huge Multi-Purpose Bonus Room ~ Outside find a great Covered Porch with bead-board ceiling, and a nice yard to play in with Privacy Fence and Gates ~ Additional features: Exterior cameras in front and back, Nest Digital Programmable Thermostat, Crown Molding, wood-trimmed windows with blinds, recessed lighting, exterior security lighting, 2 walk-in floored attic spaces, Tankless Water Heater, Security System, wood-tread stairs, and more... Come find this gem in the exclusive back section of Robinson Crossing with its walking trails and community feel.
- Type:
- Single Family
- Sq.Ft.:
- 3,283
- Status:
- Active
- Beds:
- 6
- Lot size:
- 0.42 Acres
- Year built:
- 2016
- Baths:
- 4.00
- MLS#:
- 4079103
- Subdivision:
- Margarette Manor
ADDITIONAL INFORMATION
*****NEW LOWER PRICE******* *****Seller offering $2500 allowance for paint or flooring with acceptable offer*** Absolutely stunning 6bed/4bath home located inside the highly sought after Desoto Central School district. At first glance you will notice this home has incredible curb appeal with a cozy covered front porch surrounded by exquisite landscaping. Upon entry you are greeted by high ceilings, real hardwood flooring and an elegant staircase. The main living space offers neutral colors, recessed lighting and an open floor plan, creating one large space that flows together. Kitchen features include gorgeous white staggering cabinets, sleek black granite countertops, SS appliances, breakfast bar with faux brick kick wall to match backsplash and a large scale eat in area to fit larger dinning sets, if needed. The primary bedroom is spacious with a luxury tray ceiling serving as the focal point. Retreat into the ensuite that possesses a spa like jetted tub, walk-in shower, double vanities and a nice sized walk in closet. 2beds/2baths are located downstairs and 4beds/2baths are located upstairs. The massive 6th bedroom/gameroom runs the length of the 3 car garage. This large corner lot offers tons of outdoor space to be enjoyed by all and ample parking. Grill under the covered back patio or relax on the extended patio adorned by the huge pergola. This property checks all the boxes.
- Type:
- Single Family
- Sq.Ft.:
- 5,342
- Status:
- Active
- Beds:
- 5
- Lot size:
- 0.98 Acres
- Year built:
- 2005
- Baths:
- 6.00
- MLS#:
- 4079072
- Subdivision:
- The Estates Of Southern Trails
ADDITIONAL INFORMATION
Spacious & Luxurious! This 5 Bedroom, 5.5 Bathroom home plus large bonus has all the upgrades you could ask for! Highlights include an impressive two-story entry with extensive iron railing that starts at the foyer entry and extends to the upstairs landing; a majestic chandelier with electronic lift; a formal dining room with built-in china cabinet; a great room with gas fireplace; a dynamite kitchen with desk area, superior grade appliances that include Jenn Aire double ovens, commercial grade 5-eye gas cook top, custom cream color glazed cabinets, a black range hood and island and gorgeous granite counters; a vaulted ceiling hearth room that is open to the kitchen offering built-in speakers and a second fireplace; a breakfast nook with 3 walls of windows for great natural lighting; a master suite with a double trayed ceiling and a master bath that offers separate vanities, 2 large walk-in closets, jetted tub and an oversized walk-in shower with bench and striking tilework. Other extras include a second bedroom down with private bathroom, 3 additional bedrooms upstairs (all with full bathrooms), a huge game room/bonus area, a future expandable space or storage area, walk-in closets in 4 of the 5 bedrooms, tons of crown molding, auto lights in the closets, a laundry room with sink and cabinets, a half bath for your guests, a double drop station, granite in all bathrooms, surround sound in every room, nailed down hardwood floors and more. Outside offers a 3-car garage, a friend's entrance on the side, a full yard irrigation system, a massive covered back porch that overlooks a saltwater pool with built in hot tub and stone waterfall. Home sits on almost a full acre in an upscale subdivision and it is in Lewisburg School District!
- Type:
- Single Family
- Sq.Ft.:
- 2,749
- Status:
- Active
- Beds:
- 4
- Lot size:
- 0.69 Acres
- Year built:
- 2018
- Baths:
- 3.00
- MLS#:
- 4079258
- Subdivision:
- Windstone
ADDITIONAL INFORMATION
Beautiful 4 bedroom, 3 bath home located in the highly sought after Windstone subdivision. This one offers all the good stuff. From all the space to the little tiny details of the crystal doorknobs throughout. This is one to be seen! You are going to love the gourmet kitchen with the large center island, custom cabinetry, farm sink, gas cooktop, and double ovens. The kitchen opens up to the great room with vaulted ceilings and a beautiful custom mantel framing the gas fireplace. The primary bedroom has incredible space offering your own private sitting area and exit to the back patio and the private bath with soaker tub, separate shower, and walk in closet. There is a second bedroom downstairs on the opposite side of the home, another bath with a walk in shower, and a separate laundry room. Upstairs you will find 2 additional bedrooms, a loft area, and a 3rd large bathroom. Now, let's take a look outside! What an incredible entertaining area!! The screened in patio, the extended patio, the private fenced in backyard....It just doesn't get much better than this! Did I mention the natural light in this home? So much light coming in!!! All of this on almost a 3/4 lot in Windstone!! Y'all come on out and see this one. You will not be disappointed!!
- Type:
- Single Family
- Sq.Ft.:
- 4,471
- Status:
- Active
- Beds:
- 5
- Lot size:
- 0.48 Acres
- Year built:
- 2003
- Baths:
- 5.00
- MLS#:
- 4079167
- Subdivision:
- Cherokee Ridge
ADDITIONAL INFORMATION
Seller to pay $5,000 towards the Buyers Closing Cost or Rate Buy down! This Majestic brick home has 5 bedrooms and 4.5 baths. The home has 4471 sq ft ~ circular drive ~ three car garage ~ corner lot ~ and inground liner pool. You open the front door and all you can say is WOW! Lots and lots of windows ~ Tall ceilings ~ Marble Floors ~Two story foyer with a gorgeous wrought iron curved staircase ~ Formal Dining Room ~ Living Room and Hearth Room share a double-sided fireplace ~ Hearth room has built-in bookcases on each side of the fireplace~ Kitchen is stunning! Lots of Beautiful Cabinetry, granite counter tops, Island, smooth cook top, and double ovens~ Breakfast room~ Huge Laundry Room ~ Huge Master bedroom, new Marble Shower, 2 closets, Office dwonstairs ~ Game/Recreation/Exercise Room ~ PLUS a Media Room with seating and projector! ~ The backyard offers a private retreat, enclosed by a privacy fence, where you can take a dip in the pool. This stunning home is a perfect blend of luxury, comfort, and class. Beautiful golf course community! MUST SEE!!!
- Type:
- Single Family
- Sq.Ft.:
- 2,500
- Status:
- Active
- Beds:
- 4
- Lot size:
- 0.76 Acres
- Year built:
- 2024
- Baths:
- 3.00
- MLS#:
- 4079015
- Subdivision:
- Cypress Trails
ADDITIONAL INFORMATION
Wonderful 4 Bedroom 3 Bath home in a beautiful subdivision with a rural feel. Convenient to I269 and other local freeways to quickly get you to work or shopping while maintaining that country feel. To the rear of the property lots of tree cover both for a feel of privacy and being close to nature. The home has an additional game room upstairs, three of the bedrooms split on the first floor. Large owner bedroom suite with separate vanities, walk-thru shower, separate soaker tub, walk-in closet. Adjoining laundry room is a great design feature. Large open kitchen with island, snack bar, custom cabinets, and an adjoining pantry, all overlooking the Great Room. Fourth bedroom and full bathroom upstairs with the gameroom/bonus room. Home will be custom built by Dream Home Construction. Call today and you may choose your finish materials and custom features, subject to builder allowances. Agent has an owner interest in the family LLC owner of the lot. Design features are subject to change until under contract. Additional custom features or custom modifications will impact final pricing. Buyer shall verify all finishes and selections prior to executing the contract.
- Type:
- Single Family
- Sq.Ft.:
- 1,235
- Status:
- Active
- Beds:
- 3
- Lot size:
- 0.14 Acres
- Year built:
- 1996
- Baths:
- 2.00
- MLS#:
- 4079042
- Subdivision:
- Plantation Estates
ADDITIONAL INFORMATION
Move in ready. 3 bedrooms, master suite, with 2 full baths in the home. Hearth room with a fireplace, eat-in kitchen, patio to enjoy, and a fenced in backyard. Home upgrades in bathrooms.
- Type:
- Single Family
- Sq.Ft.:
- 2,270
- Status:
- Active
- Beds:
- 4
- Lot size:
- 0.26 Acres
- Year built:
- 1998
- Baths:
- 3.00
- MLS#:
- 4078925
- Subdivision:
- Fox Creek
ADDITIONAL INFORMATION
STOP YOUR SCROLL... HERE IS YOUR NEW HOME! This 4 bedroom, 2.5 bath home located in the Centerhill school district is ready for new owners! The current owners have poured their heart and soul into this home and it shows! You're sure to love: the large living room with corner fireplace, eat in kitchen, separate dining room (or home office space), half bath for guests, 3 ample sized guest bedrooms and HUGE primary bedroom with large en-suite bathroom. This home also boasts a fenced in backyard with a great patio space, perfect for all your outdoor entertainment needs! Don't miss out on this DOLLHOUSE, call your favorite agent TODAY!
- Type:
- Single Family-Detached
- Sq.Ft.:
- 2,599
- Status:
- Active
- Beds:
- 4
- Year built:
- 1989
- Baths:
- 3.00
- MLS#:
- 10171758
- Subdivision:
- Lot 107 Holiday Hills S/D Sec F Phase I
ADDITIONAL INFORMATION
2500+ sq ft of gorgeous space ! This expansive home features 2 BR, 2 baths on the main floor. The roomy Great RM includes built-ins on each side of FP; plank flooring throughout. large laundry/mud room offers ample cabinet space & attached office area. Upstairs, there 2 additional BR, a full bath & a Bonus Room. The stunning, oversized sunroom provides views of the backyard, enclosed by a wood privacy fence. This home offers plenty of space for comfortable living & entertaining FAMILY & friends.
- Type:
- Single Family
- Sq.Ft.:
- 2,700
- Status:
- Active
- Beds:
- 5
- Lot size:
- 1 Acres
- Year built:
- 2007
- Baths:
- 3.00
- MLS#:
- 4078853
- Subdivision:
- Miller Station
ADDITIONAL INFORMATION
Wonderful home in Center Hill School District. Located on 1 acre in Miller Station subdivision. Only minutes from the center of Olive Branch and easy access to Germantown & Collierville, TN. Open floor plan with a split bedroom plan. Home offers 5 bedrooms, 3 full baths, eat-in kitchen, great room, formal dining room, laundry room and double garage. The master bedroom is awesome with a bay window sitting area and a large luxury salon bath w/walk in shower, double vanities w/granite countertops. The great room offers a cozy fireplace with a TV niche above. This home also has an incredible 20x40 salt water in-ground pool that provides a place to relax during the hot summer months. Patio has a gas hook-up for your outdoor grill. Kitchen has stainless steel appliances with Granite counter tops. Refrigerator stays with home. New carpet upstairs and downstairs. 50-gallon aquarium is available to buyer. This home has it all. Call today to schedule your showing!
- Type:
- Single Family
- Sq.Ft.:
- 2,700
- Status:
- Active
- Beds:
- 4
- Lot size:
- 0.22 Acres
- Year built:
- 2014
- Baths:
- 3.00
- MLS#:
- 4078598
- Subdivision:
- Huntleigh
ADDITIONAL INFORMATION
Indulge in this fabulous one of a kind home! Located in the prestigious gated community of Huntleigh Subdivision. This home features custom finishes that'll surely blow you away. As you enter the grand double entry, you are greeted with gleaming hardwood floors, plantation shutters throughout and a feeling of what a home is suppose to feel like. To your left you have your formal dining room with tray ceilings, a beautiful open concept living space and kitchen equipped with a beautiful kitchen island and custom built in breakfast table. The master bedroom is fit for any person of the home while also offering a beautiful master bathroom featuring a jetted tub, stand alone shower, double vanity sinks, and a huge walk-in closet. There is also a guest bedroom and full bathroom on the 1st level. As you make your way outside, you enter into the screened patio and a lovely in-ground pool with a 1 year old pool liner and brand new sump pump. To assist with any overflow, a brand new French drain was also installed and you're completely fenced in. Talk about a backyard oasis!! On the second level you have your 2 guest bedrooms, a bonus room and 1 full bath room. Perfect for any family! Other great amenities that this home offers is an irrigation system, under roof/soffit lighting, and a NEW air unit!! I am not sure what you're waiting on, but this home is calling your name! Schedule your private showing today! You will surely fall in love!
- Type:
- Single Family-Detached
- Sq.Ft.:
- 4,499
- Status:
- Active
- Beds:
- 4
- Lot size:
- 0.54 Acres
- Year built:
- 2017
- Baths:
- 3.00
- MLS#:
- 10171529
- Subdivision:
- The Wellington S/D 1ST Rev Lot 10
ADDITIONAL INFORMATION
Discover the luxury of 7696 Rowlett Drive, Olive Branch. Built in 2017, this 4,100 sqft home boasts 4 beds, 3 baths, and exquisite finishes. The open layout seamlessly blends elegance with practicality, featuring a gourmet kitchen, spacious living area, and cozy family room with a fireplace. The master suite offers a spa-like bathroom and walk-in closet. Outside, enjoy a landscaped backyard and 3-car garage. Situated near Cherokee Valley Golf Club, this home offers both luxury and convenience.
- Type:
- Single Family
- Sq.Ft.:
- 2,366
- Status:
- Active
- Beds:
- 3
- Lot size:
- 0.21 Acres
- Year built:
- 2005
- Baths:
- 2.00
- MLS#:
- 4078319
- Subdivision:
- Lexington Crossing
ADDITIONAL INFORMATION
Great home with extra large kitchen, formal dining room, large great room with fireplace, vaulted ceilings, large primary bedroom, 2 additional bedrooms downstairs and a bonus room/4th bedroom up. This home offers split bedroom floor plan, lots or arches and openings, wood floors and much more. Please call for your personal showing today.
- Type:
- Single Family
- Sq.Ft.:
- 4,190
- Status:
- Active
- Beds:
- 5
- Lot size:
- 0.9 Acres
- Year built:
- 2012
- Baths:
- 4.00
- MLS#:
- 4078287
- Subdivision:
- Estates Of Southern Trails
ADDITIONAL INFORMATION
Exquisite, one owner home on almost an acre lot in the upscale neighborhood of Estates of Southern Trails. You will be impressed from the moment you enter the front foyer. This 4 Bedroom (2 down), 4.5 Bathroom (2.5 down) with large Game Room (or 5th bedroom) comes with a formal living area, a kitchen that would please any chef, a hearth room with a stone fireplace showcased by custom built-ins, a large formal dining room with a Butler station, and an office nook with a built-in desk and cabinets. Interior highlights include a Kitchen with Thermador gas cook top, double ovens, a pot filler, a huge island with a vegetable sink and abundance of drawers for storage, a walk-in pantry and tons of gorgeous cabinets all complimented by superior grade granite counters and stunning tiled backsplash. The Master Suite has hardwood flooring and the Master bath has a huge, 2 sink vanity with custom cabinetry, a corner tub and large walk-in shower, gorgeous tilework and 2 extra-large closets. Other features include nailed down hardwood floors and tile downstairs, a drop station off the garage, gorgeous light fixtures and tons of recessed lighting, a laundry room with cabinets, a sink, a storage closet and room for an extra fridge, a breakfast area off the kitchen and hearth room that offers a great view of the back, steel tubs and tiled shower walls in all bathrooms, walk-in closets in almost every bedroom, a private bathroom for Bedroom 4, an oversized Game Room that could serve as a 5th bedroom, walk in attic storage, 2 tankless hot water heaters, and more. Exterior features include brick bordered flower beds, a brick and stone exterior, a 2 car attached side load garage and a single car front load garage, custom iron, double front doors and in the back yard you will find a fantastic 26 x 12 screened patio with TV hookup, a separate grilling patio, a manicured lawn with concrete walkways, all overlooking the sparkling, L-Shaped Saltwater pool with stacked stone waterfall! Don't miss a chance to own your own piece of paradise!

All information provided is deemed reliable but is not guaranteed and should be independently verified. Such information being provided is for consumers' personal, non-commercial use and may not be used for any purpose other than to identify prospective properties consumers may be interested in purchasing. The data relating to real estate for sale on this web site is courtesy of the Memphis Area Association of Realtors Internet Data Exchange Program. Copyright 2024 Memphis Area Association of REALTORS. All rights reserved.
Andrea D. Conner, License 22561, Xome Inc., License 21183, AndreaD.Conner@xome.com, 844-400-XOME (9663), 750 State Highway 121 Bypass, Suite 100, Lewisville, TX 75067

The data relating to real estate for sale on this web site comes in part from the IDX/RETS Program of MLS United, LLC. IDX/RETS real estate listings displayed which are held by other brokerage firms contain the name of the listing firm. The information being provided is for consumer's personal, non-commercial use and will not be used for any purpose other than to identify prospective properties consumers may be interested in purchasing. Information is deemed to be reliable but not guaranteed. Copyright 2021 MLS United, LLC. All rights reserved.
Olive Branch Real Estate
The median home value in Olive Branch, MS is $330,000. This is higher than the county median home value of $184,900. The national median home value is $219,700. The average price of homes sold in Olive Branch, MS is $330,000. Approximately 71.47% of Olive Branch homes are owned, compared to 23.29% rented, while 5.25% are vacant. Olive Branch real estate listings include condos, townhomes, and single family homes for sale. Commercial properties are also available. If you see a property you’re interested in, contact a Olive Branch real estate agent to arrange a tour today!
Olive Branch, Mississippi has a population of 36,033. Olive Branch is less family-centric than the surrounding county with 32.93% of the households containing married families with children. The county average for households married with children is 34.57%.
The median household income in Olive Branch, Mississippi is $70,572. The median household income for the surrounding county is $62,595 compared to the national median of $57,652. The median age of people living in Olive Branch is 37 years.
Olive Branch Weather
The average high temperature in July is 90.9 degrees, with an average low temperature in January of 28.8 degrees. The average rainfall is approximately 55 inches per year, with 2.8 inches of snow per year.
