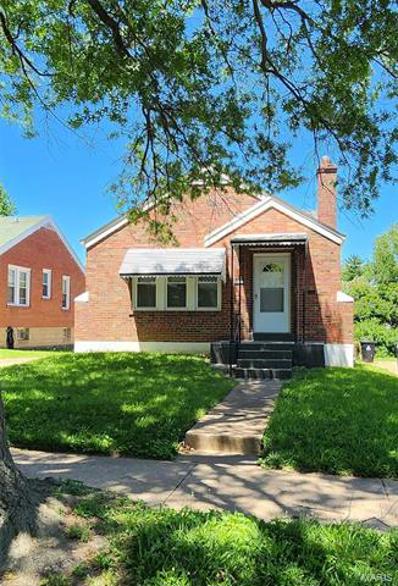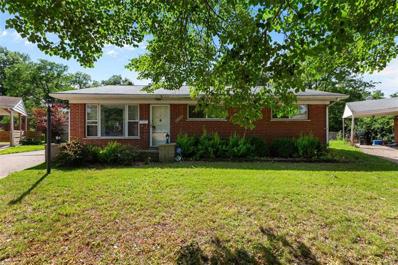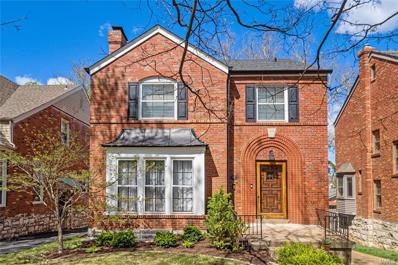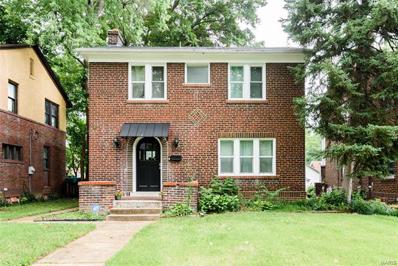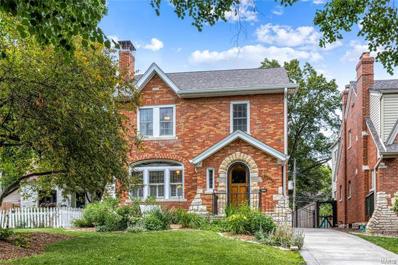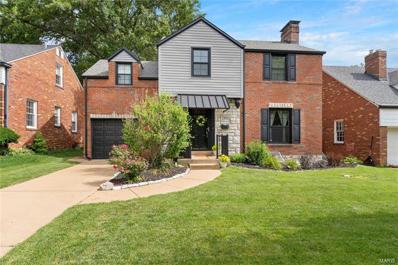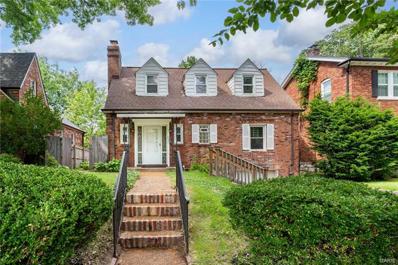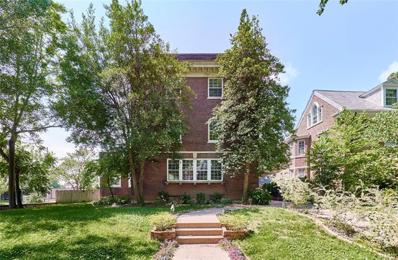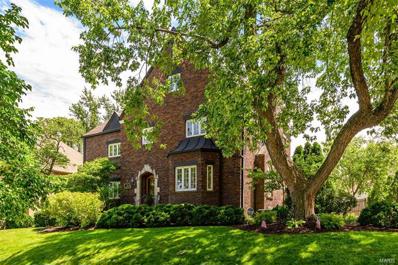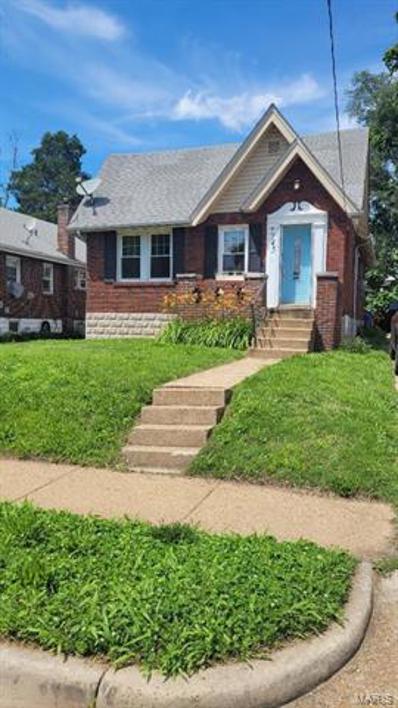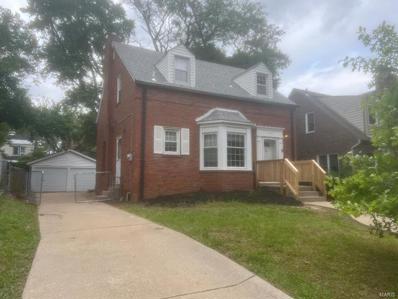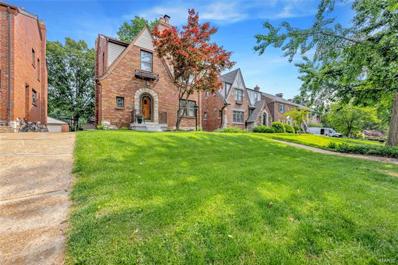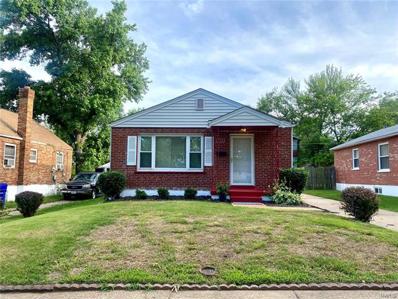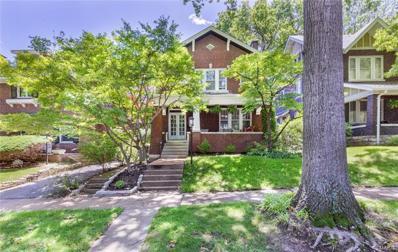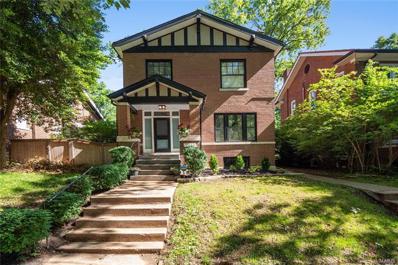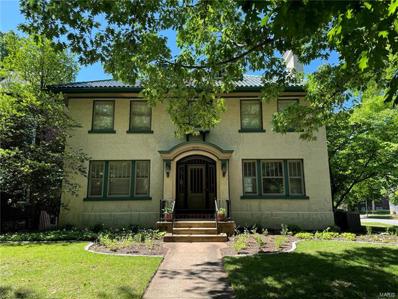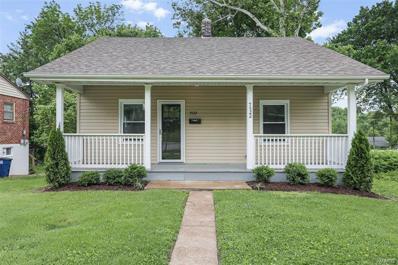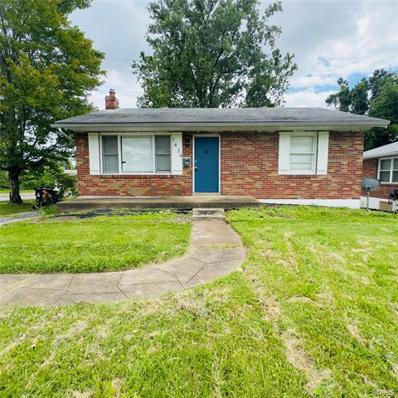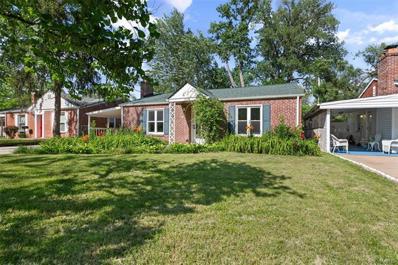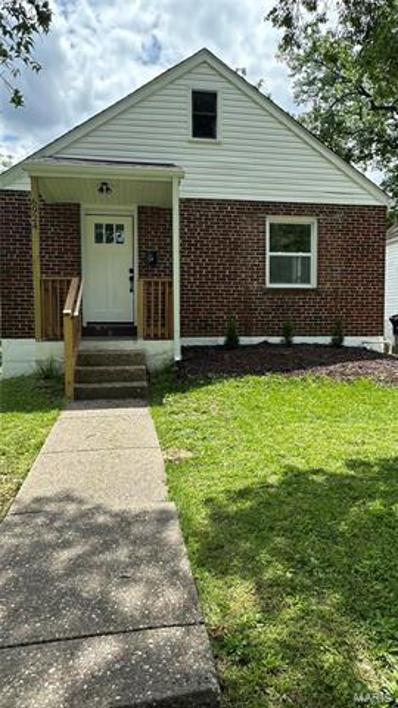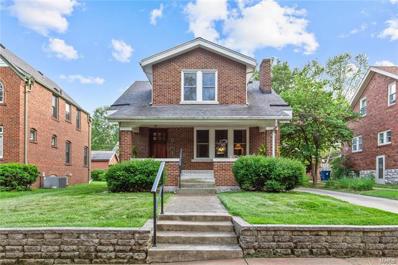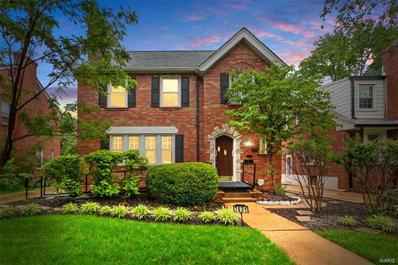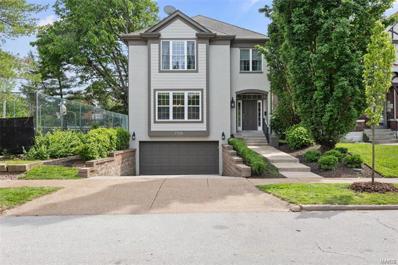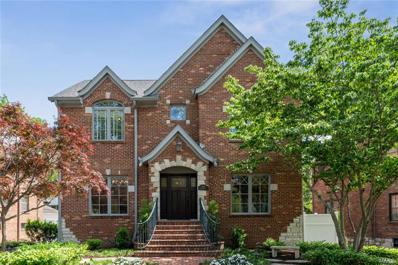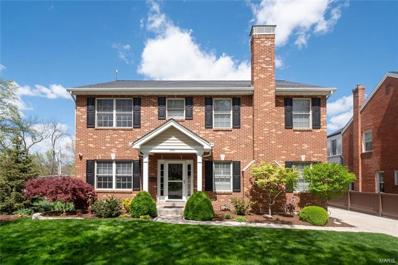Saint Louis MO Homes for Sale
- Type:
- Single Family
- Sq.Ft.:
- 1,766
- Status:
- NEW LISTING
- Beds:
- 2
- Lot size:
- 0.12 Acres
- Year built:
- 1948
- Baths:
- 2.00
- MLS#:
- 24036478
- Subdivision:
- Pershing Heights
ADDITIONAL INFORMATION
With over 1,600 sq ft of living space, this not so little, All Brick, Ranch Bungalow (with Garage) has it all! SUPER CLEAN with Fresh paint, Gleaming Hardwood Floors, New Carpeting in Bedrooms, Newer Windows, Roof, Siding, and Doors (2021), Newer Furnace and AC (2021), All Appliances (including refrigerator, dishwasher, microwave, washer and dryer) stay with the house! Enjoy the bright, open Living Room and Separate Dining Room with arched entry ways. Bedrooms are spacious, one with double closets! Full bath on main level and half bath in lower level! Lower level is partially finished with a den/bonus room, half bath, laundry room, large rec room and plenty of room for storage! Enjoy the outdoors in the large, flat, partially fenced yard! Oversized one car garage to boot!
- Type:
- Single Family
- Sq.Ft.:
- 1,456
- Status:
- NEW LISTING
- Beds:
- 3
- Lot size:
- 0.32 Acres
- Year built:
- 1956
- Baths:
- 3.00
- MLS#:
- 24034307
- Subdivision:
- Park Edge 3
ADDITIONAL INFORMATION
Spacious ranch in University City. This 3 bedroom, 2.5 bath home on a cul-de-sac has all the space you need. Upon entering, you will notice the large family room with wood burning fireplace. The large, eat in kitchen, opens into a massive, light filled sunroom. Primary bedroom features a private half bath. 2 additional bedrooms and a full bath complete the main level. Finished lower level features new LVP flooring. Don’t miss the retro bar! Full bathroom, laundry room, and extra storage room with a closet finish out the lower level. Outside, is the perfect spot to relax. Patio overlooks the level, fenced in backyard complete, with large shed for extra storage. Home is near highways, shopping, dining, and parks
- Type:
- Single Family
- Sq.Ft.:
- n/a
- Status:
- NEW LISTING
- Beds:
- 3
- Lot size:
- 0.12 Acres
- Year built:
- 1940
- Baths:
- 3.00
- MLS#:
- 24014607
- Subdivision:
- West University 3
ADDITIONAL INFORMATION
Welcome to 7811 Stanford, a classic University City home on a highly sought-after street. This well-maintained home exudes charm with its natural woodwork, arched openings, and gleaming hardwood floors. From the inviting curb appeal to the entertainer's effortless layout on the first floor, every detail reflects pride of ownership. French doors open from the charming sun porch to the formal dining room, while the living room boasts large windows that offer abundant natural light. The eat-in kitchen features granite countertops, a tile backsplash, and a pantry. Three spacious bedrooms and an updated full bath await on the 2nd floor, and the primary bedroom has three closets. Downstairs, you will find a rec room complemented by a stained glass window and access to the oversized two-car garage. This home offers the perfect blend of comfort and style in a convenient location close to downtown Clayton and The Loop. Walk to Frida's, Dewey's, and Starbucks!
Open House:
Sunday, 6/9 5:00-7:00PM
- Type:
- Single Family
- Sq.Ft.:
- n/a
- Status:
- NEW LISTING
- Beds:
- 3
- Lot size:
- 0.13 Acres
- Year built:
- 1922
- Baths:
- 1.00
- MLS#:
- 24035692
- Subdivision:
- Sadler Place Add
ADDITIONAL INFORMATION
Wonderfully updated home on a really quiet street in University City. Fresh new kitchen with stainless appliances, granite counter tops, newer flooring throughout and all new carpet on the second floor. All the systems are newer and a brand new roof in 2023. It has a large yard with a detached 2 car garage. Minutes from the Loop, Washu and Forest Park! Really great value with all the updates and usable square footage!
Open House:
Sunday, 6/9 6:00-8:00PM
- Type:
- Single Family
- Sq.Ft.:
- 2,544
- Status:
- NEW LISTING
- Beds:
- 3
- Lot size:
- 0.13 Acres
- Year built:
- 1935
- Baths:
- 3.00
- MLS#:
- 24033792
- Subdivision:
- West University 3
ADDITIONAL INFORMATION
This classic UCity home has been beautifully updated to create an open floor plan including a family room addition off the back of the house. Enter to find a spacious living room with WB fireplace and a beautiful arch topped stained glass window. Continue on to the DR that is open to the kitchen with breakfast bar seating, SS Viking range with Viking hood, Bosch dishwasher, handsome custom solid wood cabinets & granite countertops. The family room w/door to the backyard is great space. Upstairs there are 3 BRs, including a primary BR with a large enviable walk-in closet & bath w/double basin vanity, tub & shower. The remaining two BRs share a bath. The lower level includes a big TV room & laundry room. There's loads of storage including space in the very cool bunker under the front yard found through the trap door in BSMT. Outside you will find a sweet backyard, 2-car garage, and handsome stamped concrete driveway. Location, location! Walk to shops, restaurants & the heart of Clayton.
$399,000
7481 Drexel Drive St Louis, MO 63130
- Type:
- Single Family
- Sq.Ft.:
- n/a
- Status:
- NEW LISTING
- Beds:
- 3
- Lot size:
- 0.13 Acres
- Year built:
- 1938
- Baths:
- 2.00
- MLS#:
- 24033449
- Subdivision:
- High School Add
ADDITIONAL INFORMATION
Open House on Thursday, 6/6 from 4-6 PM. Welcome to this meticulously updated 3-bedroom, 1.5-bath home in University City! This all-brick gem features spacious rooms, refinished hardwood floors, and a formal dining room with a wet/coffee bar that opens to a beautiful private yard! The kitchen renovation includes new cabinetry, quartz counters, black stainless steel appliances, & extended hardwood floors. Both bathrooms have been fully updated with new flooring, vanities, fixtures and tile shower. Additional upgrades include new exterior doors, windows, plumbing, electrical, and lighting throughout. The property also features plenty of exterior upgrades including a new garage door, front porch awning, stone patio, shutters, & more. This home is conveniently located near local amenities and is move-in ready, offering a perfect blend of historic charm and modern convenience!
Open House:
Sunday, 6/9 6:00-8:00PM
- Type:
- Single Family
- Sq.Ft.:
- 1,792
- Status:
- NEW LISTING
- Beds:
- 6
- Lot size:
- 0.15 Acres
- Year built:
- 1939
- Baths:
- 3.00
- MLS#:
- 24030666
- Subdivision:
- Balsons Sub Of Shaftesbury Heights
ADDITIONAL INFORMATION
Welcome to 7311 Shaftesbury Ave, a stunning 1.5-story home in University City, MO. This spacious residence boasts 6 bedrooms and 3 bathrooms, perfect for a growing family or those who love to entertain. Inside, you'll find beautiful hardwood floors throughout the main level. The updated kitchen features tile flooring, custom cabinets, granite counters, and stainless steel appliances, making it a chef's dream. Enjoy the four-season sunroom with a panoramic view of the private, fenced backyard. The low-maintenance deck leads to a large patio, gazebo, and shed, perfect for outdoor gatherings. The finished lower level offers additional living space for a family room, home office, or workout area. With a one-car attached garage, you'll have convenient parking. Located in the University City School District and close to major highways, shopping, and the university, this home blends convenience and tranquility. Don't miss out on making 7311 Shaftesbury Ave your new home!
- Type:
- Single Family
- Sq.Ft.:
- 5,500
- Status:
- NEW LISTING
- Beds:
- 6
- Lot size:
- 0.42 Acres
- Year built:
- 1912
- Baths:
- 5.00
- MLS#:
- 24033803
- Subdivision:
- Parkview Add
ADDITIONAL INFORMATION
Step back in time and unlock the potential of this grand historic home, boasting timeless charm and character waiting to be restored to its former glory. Bathed in natural light that pours through an abundance of windows, this residence offers a bright and airy ambiance that sets the stage for a truly enchanting living experience. The home features design elements such as wide open hall ways, 2 sunrooms and a balcony as well as 5 fireplaces. Nestling on a spacious lot, this impressive residence offers endless possibilities. From the classic architectural details and woodwork to the generous room sizes and high ceilings, this property exudes elegance at every turn. Embrace the opportunity to renovate and create your dream home in this sought after neighborhood steeped in history. Don't miss your chance to own a piece of the past and make it your own!
$1,199,900
516 Warder Avenue University City, MO 63130
Open House:
Sunday, 6/9 6:00-8:00PM
- Type:
- Single Family
- Sq.Ft.:
- n/a
- Status:
- NEW LISTING
- Beds:
- 4
- Lot size:
- 0.29 Acres
- Year built:
- 1929
- Baths:
- 3.00
- MLS#:
- 24034623
- Subdivision:
- New Delmar Heights
ADDITIONAL INFORMATION
Just steps from Clayton, this meticulous home exudes luxury at every turn. Spanning over 4,900 sqft of living space incl. the magnificent all-brick addition, enjoy natural light throughout. Main level showcases a chic formal living room with fireplace, dining room, and large family room. Entertain in your exquisite chef's kitchen featuring high-end appliances, fixtures, and cabinets. Enjoy a cocktail from the Butler’s pantry with wine cooler. Custom laundry room and expansive garage with a car lift add convenience. Escape to your primary suite - offering a deluxe, renovated bath, sitting room, office, and massive closet! 2 more bedrooms and an updated bath complete the 2nd flr. Versatile 3rd flr can serve as a bedroom or media/fitness room, and the LL boasts an elegant wine cellar. Every detail has been carefully upgraded, incl. newer windows, zoned HVAC, updated plumbing, and stunning landscaping w/ irrigation system. Unparalleled location to Starbucks, restaurants, shopping, & more.
$140,000
7745 How Ave St Louis, MO 63130
- Type:
- Single Family
- Sq.Ft.:
- n/a
- Status:
- NEW LISTING
- Beds:
- 2
- Year built:
- 1942
- Baths:
- 1.00
- MLS#:
- 24032129
- Subdivision:
- Pearl Heights
ADDITIONAL INFORMATION
Selling As-Is . Seller is not doing any repairs. Seller will be cleaning out the house and taking care of the trash and yard.
$329,500
7315 Drexel Drive St Louis, MO 63130
- Type:
- Single Family
- Sq.Ft.:
- n/a
- Status:
- NEW LISTING
- Beds:
- 3
- Lot size:
- 0.13 Acres
- Year built:
- 1931
- Baths:
- 2.00
- MLS#:
- 24034806
- Subdivision:
- City View Place
ADDITIONAL INFORMATION
Beautifully updated home in charming neighborhood. Walk through the front door to views of the original hardwood floors and the picturesque stairway. The spacious family room with coffered ceilings, a historic fireplace and french doors make a stunning backdrop for gatherings. Gorgeous updated kitchen with newer appliances and granite countertops is open to the dinning area with bay window. Enjoy the extra space of a bonus room. The back yard is fully fenced with a two car garage. The main floor also offers a charming half bath. This historic home boasts a full basement with a washer and dryer and the ability to finished around a second fireplace. The second floor has three spacious bedrooms with tons of storage and a perfectly updated bathroom. Too many upgrades in the past three years to list. This house won't last long at this price!
- Type:
- Single Family
- Sq.Ft.:
- 2,067
- Status:
- Active
- Beds:
- 3
- Lot size:
- 0.12 Acres
- Year built:
- 1936
- Baths:
- 2.00
- MLS#:
- 24026753
- Subdivision:
- West University 3
ADDITIONAL INFORMATION
Welcome home to 7811 Cornell Avenue. Your opportunity for quintessential University City living! This charming property with brick and stone facade features 3 beds, 1.5 baths and architectural details around every turn. Rich hardwood flooring, arched entryways and stained glass are woven throughout the home - spacious living room with stone fireplace flows into the inviting formal dining area. Past the breakfast bar, find the updated kitchen with granite counters, SS appliances and tile floors. Enjoy afternoons lounging in the light filled sunroom, offering a seamless transition to the backyard with custom stamped concrete patio - perfect for entertaining. Upstairs find the primary bedroom with dual closets, and two additional guest bedrooms, serviced by the full bath. Walk up lower level offers even more finished living space including a family room with second fireplace and ample storage. 2 car detached garage and level, fenced yard - all nestled on a picturesque, tree lined street!
- Type:
- Single Family
- Sq.Ft.:
- n/a
- Status:
- Active
- Beds:
- 2
- Lot size:
- 0.12 Acres
- Year built:
- 1954
- Baths:
- 1.00
- MLS#:
- 24032910
- Subdivision:
- Pershing Heights
ADDITIONAL INFORMATION
Welcome to your new home in University City! This delightful 2-bedroom, 1-bathroom bungalow combines classic charm with modern comforts, offering an inviting and comfortable living experience. The hardwood floors throughout add to the home's character and charm. Both bedrooms are generously sized, providing comfortable and private retreats. Each room features ample closet space and large windows, ensuring a bright and airy feel. This charming bungalow offers a perfect blend of historic charm and modern convenience. Located in the vibrant and sought-after University City, this home is just a stone's throw away from the bustling Delmar Loop, known for its eclectic mix of shops, restaurants, and entertainment. Enjoy easy access to public transportation, parks, and major highways for convenient commuting. Did I mention it also qualifies for the Live Near Your Work forgivable home loan program for WashU Employees?
- Type:
- Single Family
- Sq.Ft.:
- 2,161
- Status:
- Active
- Beds:
- 3
- Lot size:
- 0.13 Acres
- Year built:
- 1920
- Baths:
- 2.00
- MLS#:
- 24033910
- Subdivision:
- West Portland Place
ADDITIONAL INFORMATION
West Portland Place, Wash U neighborhood with the most stunning curb appeal. Perfectly located in the heart of University City, within walking distance to Downtown Clayton, Delmar Loop, Forest Park. Walk to Flynn Park to play tennis, relax in the park, walk to all surrounding schools! If outdoor living is what you are looking for, look no more! Meticulously maintain & updated 3 bed home is the epitome of charm/innovation. Sun filled rooms with picture windows, hardwood floors, gas fireplace, dining room opens to the updated kitchen to unleash your Iron Chef! 2nd floor offers 3 beds & hall bath. Lower level offers living space, media room, home gym (use your imagination) & ample storage. 2 car detached garage, private lush back yard w/professional landscaping, newer concrete sidewalk & patio for entertaining. Welcome Home! Love where you live & live where you play. New AC (2023), Sewer lateral (2013) Radon mitigation system (2023) Storm Windows (2017) City Water Line (2013)
- Type:
- Single Family
- Sq.Ft.:
- n/a
- Status:
- Active
- Beds:
- 4
- Lot size:
- 0.13 Acres
- Year built:
- 1915
- Baths:
- 3.00
- MLS#:
- 24031092
- Subdivision:
- West Portland Place
ADDITIONAL INFORMATION
COME SEE this Charming 4 bedroom 2.5 bath w/ Numerous Recent Updates. Every inch has been painted & hardwoods refinished. High Ceilings & Lovely Entry plus open kitchen to dining area. Updated half bath on main. 4 bedroom on second floor & one full bath. Lower level is completely renovated & updated w/ new full bath & great laundry area. Wonderful level fenced yard /detached garage. NUMEROUS UPDATES: New roof, soofits, & gutters on house/garage/LED can lights/ Security lighting/garage track storage/light fixtures/HVAC for main floor/new toilets/new upstairs bath floor/laundry area/ new basement door steel/new garage man door/all new wiring thruout even garage for electric car/ new wood floor in kitchen/ appliances:Refrig,oven, dishwasher,disposal,faucet,washer & dryer. New floor in basement, barn doors,. New Gas frpl on main. Full Security system installed w/ Simplisafe cameras/sensors.Smoke Detectors/Carbon. CONTINUED...
- Type:
- Single Family
- Sq.Ft.:
- 2,612
- Status:
- Active
- Beds:
- 5
- Lot size:
- 0.21 Acres
- Year built:
- 1920
- Baths:
- 3.00
- MLS#:
- 24026711
- Subdivision:
- Ames Place
ADDITIONAL INFORMATION
Search no more! This charming Ames Place stucco home with tile roof is on an oversized corner lot on a beautiful tree-lined street in walking distance of The Loop, Wash U, & Metrolink. Gorgeous wood floors, custom millwork & builtins enhance the center-hall, open floor plan with formal living & dining areas, natural light-filled family room, eatin kitchen, half bath.Living room has woodburning fireplace with marble surround, built in cabinetry & opens to the family room leading to the kitchen.The staircase off the entry leads to a landing with window seat & to the primary bedroom, 3 additional bedrooms, 2 full baths.Continue to the 3rd floor with charming 5th bedroom & spacious storage area. Off the kitchen is a huge low maintenance deck overlooking the rear yard, a charming detached 2 car garage resembling the main residence, & patio. Includes refrig,washer/dryer. Updates:decks(2019),roof (2012),A/C (2012 & 2021),windows rebuilt(2022/23),firebox(2022),water heater (2019), fence(2023).
$149,000
7522 Milan Avenue St Louis, MO 63130
- Type:
- Single Family
- Sq.Ft.:
- 1,075
- Status:
- Active
- Beds:
- 2
- Lot size:
- 0.18 Acres
- Year built:
- 1930
- Baths:
- 1.00
- MLS#:
- 24033237
- Subdivision:
- Meridian
ADDITIONAL INFORMATION
Welcome to this charming ranch style home, complete with a covered front porch that invites you in. Step inside to discover two bedrooms, a separate dining area, and a beautifully updated interior. The kitchen shines with stainless steel appliances, new cabinets, and countertops, creating a sleek and modern feel. Fresh electric fixtures, paint, and flooring throughout enhance the home's overall appeal. The well-maintained yard boasts a lovely deck. This home is ideally situated close to amenities and major thoroughfares, offering both convenience and accessibility. Don't miss the opportunity to make this updated and inviting space your own! This is a Fannie Mae Homepath property.
- Type:
- Single Family
- Sq.Ft.:
- n/a
- Status:
- Active
- Beds:
- 2
- Lot size:
- 0.14 Acres
- Year built:
- 1949
- Baths:
- 1.00
- MLS#:
- 24033210
- Subdivision:
- Meridian
ADDITIONAL INFORMATION
Available charming bungalow in University City ready for move-in! 2 bedroom 1 bath with good size backyard and large detached garage. Good sized full basement for storage. Perfect for owner occupant or Investor. Recently updated systems. All offers must be submitted by a Buyer's agent via the RES.NET Agent Portal. If your offer is accepted, you agree to be responsible for an offer submission technology fee of $150.00. The fee will be collected and disbursed by the settlement agent and disbursed at the closing and settlement of the transaction.
$179,900
1118 Mona Drive St Louis, MO 63130
- Type:
- Single Family
- Sq.Ft.:
- n/a
- Status:
- Active
- Beds:
- 2
- Lot size:
- 0.15 Acres
- Year built:
- 1948
- Baths:
- 1.00
- MLS#:
- 24032631
- Subdivision:
- Pearl Heights Add Resub
ADDITIONAL INFORMATION
Welcome to your dream home! This beautifully updated 2-bedroom, 1-bathroom brick home is nestled in the heart of University City, offering a perfect blend of classic charm and modern amenities.This home boasts a timeless brick exterior with enduring quality, complemented by freshly updated interiors that meet contemporary tastes while retaining its cozy charm. The two well-sized bedrooms provide perfect spaces for relaxation, and the stylishly updated bathroom.The full basement offers ample storage space and potential for an additional living area. Enjoy the convenience of a fenced-in backyard, ideal for pets, gardening, and outdoor activities, as well as a carport for secure parking. Additionally, the non-functional fireplace adds a touch of charm and aesthetic appeal.Situated in a desirable neighborhood, this home is close to local amenities, parks, shopping and restaurants. This charming home offers comfort, convenience, and character.
- Type:
- Single Family
- Sq.Ft.:
- n/a
- Status:
- Active
- Beds:
- 2
- Lot size:
- 0.1 Acres
- Year built:
- 1947
- Baths:
- 1.00
- MLS#:
- 24028862
- Subdivision:
- Pershing Heights
ADDITIONAL INFORMATION
Looking for a nicely renovated home in University City. Well, your search is over! This two bedroom partially finished basement home is perfect for your family. It's in the Pershing Heights subdivision, which is close to schools and shopping. The home has new everything! Appliances are provided as well as new windows, flooring and tile. We will have all inspections completed for you so all you have to do is move in.
- Type:
- Single Family
- Sq.Ft.:
- n/a
- Status:
- Active
- Beds:
- 3
- Lot size:
- 0.11 Acres
- Year built:
- 1925
- Baths:
- 2.00
- MLS#:
- 24012774
- Subdivision:
- University Park
ADDITIONAL INFORMATION
Experience the perfect blend of comfort and convenience in this delightful 3-bedroom home. Close to Forest Park and with easy access to I-64, plus easy access to shopping and dining, this home is ideal. Imagine sipping your morning coffee on the covered front patio, working from your cozy home office, and enjoying the seamless flow of the open living and dining areas. The well-sized kitchen offers ample space for food preparation, making mealtimes a breeze. A bonus room on the main level can be your perfect home office or den, and an additional bonus area upstairs offers flexible space for your needs. 3 Well-sized bedrooms plus a full bathroom on the second floor make it idyllic. This 2-story home features an additional full bathroom in the lower level, adding extra convenience for your daily routine. The 2-car detached garage completes a picture-perfect home. Home has passed U City Inspection.
- Type:
- Single Family
- Sq.Ft.:
- n/a
- Status:
- Active
- Beds:
- 3
- Lot size:
- 0.14 Acres
- Year built:
- 1932
- Baths:
- 2.00
- MLS#:
- 24014604
- Subdivision:
- Gannondale
ADDITIONAL INFORMATION
Step into this delightful 3-bedroom slate roof home in U City that effortlessly blends modern freshness with original character. The highlight is the vaulted family room, a bright new addition that connects seamlessly with the kitchen. Revel in the updated kitchen featuring stunning white cabinetry and a convenient breakfast bar. Enjoy the spacious layout and excellent flow throughout the house. Discover charming details like stained glass windows, hardwood floors, and elegant arched doorways that add character to every corner. Outside, a large cedar deck overlooks the beautifully landscaped, fenced backyard, offering a serene outdoor retreat. Remote controlled driveway metal gate encloses the back yard and provides garage access. This home is equipped with 1st and 2nd floor zoned heating/cooling, closet organizers, 2 car garage, irrigation and newer washer/dryer. Numerous updates ensure a blend of classic charm with modern comforts. Don't miss out on this U City gem!
- Type:
- Single Family
- Sq.Ft.:
- 3,205
- Status:
- Active
- Beds:
- 4
- Lot size:
- 0.12 Acres
- Year built:
- 2006
- Baths:
- 4.00
- MLS#:
- 24027369
- Subdivision:
- New Delmar Heights
ADDITIONAL INFORMATION
This turn-key home is a unicorn in University City, built in 2006! Walking distance to restaurants, coffee shops, and all that downtown Clayton has to offer! Newly refinished wide plank hardwood maple floors, open floor plan, an abundance of light, and 9-foot ceilings. The eat-in kitchen includes quartz countertops, custom cabinetry, stainless appliances and large island. Master suite features 10ft coffered ceilings, walk-in closet and master bath with granite double vanities. New carpet throughout the second floor! The other 3 bedrooms are a great size and a stackable laundry unit complete the second floor. The fully finished lower level features a rec room and full bathroom. Rounding out the basement is an additional laundry room and 2-car garage. The back yard is fenced maintenance free, with artificial turf over compacted gravel. This seller has lovingly cared for this home with new HVAC, water heater, sump pump, and exterior trim sealed and freshly painted. No stone unturned!
- Type:
- Single Family
- Sq.Ft.:
- 4,140
- Status:
- Active
- Beds:
- 4
- Lot size:
- 0.16 Acres
- Year built:
- 2001
- Baths:
- 5.00
- MLS#:
- 24020709
- Subdivision:
- University Hills
ADDITIONAL INFORMATION
Discover the epitome of elegance in University Hills: a four-bedroom, five-bath gem with an open floor plan and modern updates. This low-maintenance abode boasts a finished lower level complete with a full bath. Step outside to an incredible new deck, enveloping the home’s rear and featuring lovely landscaping and veranda—great for entertaining or serene evenings. A true suburban oasis! Recently updated home features: New deck 2022, primary deck 2023, sliding doors (3), roof, gutters, landscaping and stone steps and border bed surrounds of stone also including six evergreens along the rear property line, and entire front yard re-landscaped, skylights over the patio, two water heaters, sump pump in the garage, security cameras, flooring in the basement, plantation shutters, carpet in the bedrooms, new refrigerator, new gas logs in the fireplaces, freshly painted w new wallpaper in the primary bedroom and 1/2 bath, new light fixtures/can lights thruout. Freshly re-stained front door.*
- Type:
- Single Family
- Sq.Ft.:
- n/a
- Status:
- Active
- Beds:
- 4
- Lot size:
- 0.17 Acres
- Year built:
- 2005
- Baths:
- 3.00
- MLS#:
- 24012095
- Subdivision:
- West University
ADDITIONAL INFORMATION
Exceptionally-maintained 4 bedroom/2.5 bath center-hall gem! The open entry foyer is flanked by a cozy living room with gas fireplace and built-ins, and an elegant formal dining room, perfect for hosting guests. A butler's pantry connects the dining room to the gorgeous kitchen, complete with granite, stainless appliances, and breakfast bar, perfect for casual dining. A convenient mudroom with laundry and a half bath completes the main. Four spacious bedrooms and two baths upstairs, including a primary suite with multiple closets and updated bath featuring a separate jet tub and shower. The backyard is a true oasis. Entertain on your recessed patio with kitchenette, firepit area, and tranquil water feature. Enjoy maintenance-free turf and stylish wrought-iron trees that provide privacy and charm. Oversized two-car attached garage, zoned HVAC, and a generator for peace of mind. Incredible location walkable to Starbucks and Clayton. Close to schools, highways, dining, parks, and more.

Listings courtesy of MARIS MLS as distributed by MLS GRID, based on information submitted to the MLS GRID as of {{last updated}}.. All data is obtained from various sources and may not have been verified by broker or MLS GRID. Supplied Open House Information is subject to change without notice. All information should be independently reviewed and verified for accuracy. Properties may or may not be listed by the office/agent presenting the information. The Digital Millennium Copyright Act of 1998, 17 U.S.C. § 512 (the “DMCA”) provides recourse for copyright owners who believe that material appearing on the Internet infringes their rights under U.S. copyright law. If you believe in good faith that any content or material made available in connection with our website or services infringes your copyright, you (or your agent) may send us a notice requesting that the content or material be removed, or access to it blocked. Notices must be sent in writing by email to DMCAnotice@MLSGrid.com. The DMCA requires that your notice of alleged copyright infringement include the following information: (1) description of the copyrighted work that is the subject of claimed infringement; (2) description of the alleged infringing content and information sufficient to permit us to locate the content; (3) contact information for you, including your address, telephone number and email address; (4) a statement by you that you have a good faith belief that the content in the manner complained of is not authorized by the copyright owner, or its agent, or by the operation of any law; (5) a statement by you, signed under penalty of perjury, that the information in the notification is accurate and that you have the authority to enforce the copyrights that are claimed to be infringed; and (6) a physical or electronic signature of the copyright owner or a person authorized to act on the copyright owner’s behalf. Failure to include all of the above information may result in the delay of the processing of your complaint.
Saint Louis Real Estate
The median home value in Saint Louis, MO is $230,700. This is higher than the county median home value of $184,100. The national median home value is $219,700. The average price of homes sold in Saint Louis, MO is $230,700. Approximately 46.42% of Saint Louis homes are owned, compared to 43.24% rented, while 10.34% are vacant. Saint Louis real estate listings include condos, townhomes, and single family homes for sale. Commercial properties are also available. If you see a property you’re interested in, contact a Saint Louis real estate agent to arrange a tour today!
Saint Louis, Missouri 63130 has a population of 34,922. Saint Louis 63130 is more family-centric than the surrounding county with 29.87% of the households containing married families with children. The county average for households married with children is 29.23%.
The median household income in Saint Louis, Missouri 63130 is $57,546. The median household income for the surrounding county is $62,931 compared to the national median of $57,652. The median age of people living in Saint Louis 63130 is 36.3 years.
Saint Louis Weather
The average high temperature in July is 89.1 degrees, with an average low temperature in January of 23.8 degrees. The average rainfall is approximately 42.2 inches per year, with 17.7 inches of snow per year.
