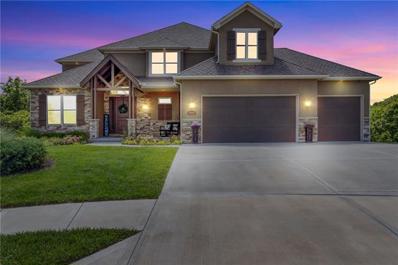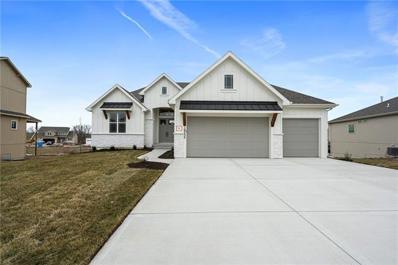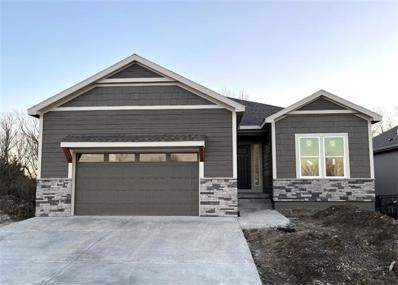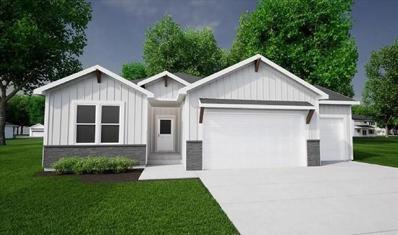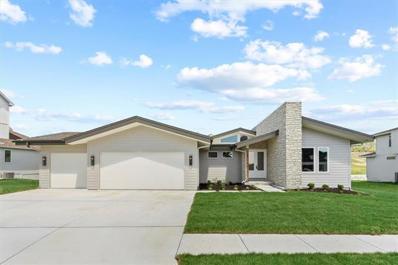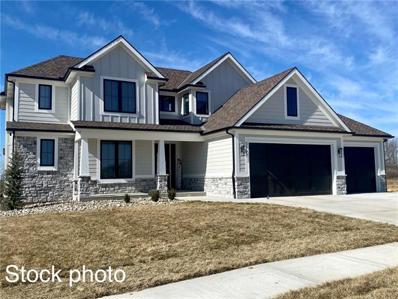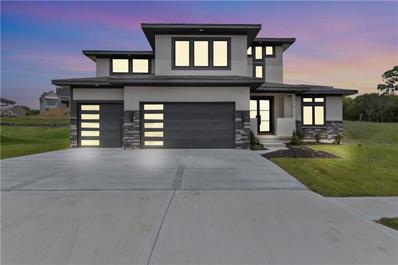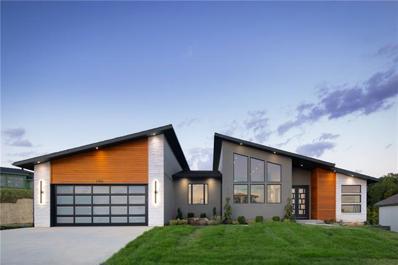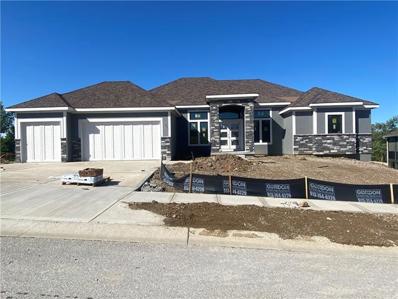Riverside MO Homes for Sale
- Type:
- Single Family
- Sq.Ft.:
- 5,299
- Status:
- Active
- Beds:
- 6
- Lot size:
- 0.56 Acres
- Year built:
- 2017
- Baths:
- 6.00
- MLS#:
- 2490178
- Subdivision:
- Montebella
ADDITIONAL INFORMATION
Welcome to Your Dream HOME! The Amazing Craftsmanship and Upgraded Design features make this 1.5-story floorplan One of a Kind! The Spacious Open Layout, High Ceilings, Hardwood Floors, and the Beautiful 2-story Stone Fireplace that leads to a Covered and Screened Deck create a Vacation-like Ambiance. The large Chef's Kitchen is equipped with an oversized island, granite counters, a Stone range hood, Gas range, double ovens, and a full walk-in pantry with a second refrigerator. You can enjoy your meals in the Elegant Formal dining room or the inviting breakfast area with tall windows and eye-catching Wood Beams. The main floor features a Deluxe Master Suite with access to the covered/screened deck, a stunning master bath with a two-person shower, a large whirlpool tub, and a spacious walk-in closet with access to the main floor laundry. Upstairs, there are 4 large Bedrooms and 3 Bathrooms along with a second laundry. The Lower Walkout level exhibits expansive windows, 9' ceilings, a large family room, a wet bar, media room, and full bath. Additionally, there is 1,000 sq ft of storage and a sizable workshop below the suspended garage with a double-door walk-out storage area. The Outdoor space is equally impressive, with a gorgeous, private, treed lot featuring a patio, fenced yard, water feature and trails through the woods. This home has been built with a lot of Thought and Love, and no detail has been overlooked. Here is your opportunity to own this Exquisite Home on over a Half Acre lot in the Highly Sought after Montebella Subdivision. Amenities include a club house, swimming pool, and trails.
- Type:
- Single Family
- Sq.Ft.:
- 3,025
- Status:
- Active
- Beds:
- 4
- Lot size:
- 0.28 Acres
- Year built:
- 2024
- Baths:
- 4.00
- MLS#:
- 2490041
- Subdivision:
- Montebella
ADDITIONAL INFORMATION
The stunning feeling begins with the oversized front porch and then through the entry as it leads into a large light filled great room and magnificent gourmet kitchen. The spacious master suite is conveniently located on the main level and is connected to the laundry area. Spectacular craftmanship and high end appliances and premium finishes are throughout this popular floor plan. The covered deck has the option for an indoor/outdoor fireplace. The finished lower level has two additional bedrooms and a large recreational area for entertaining. Located in the sought after Montebella subdivision in Park Hill school district.
- Type:
- Single Family
- Sq.Ft.:
- 2,770
- Status:
- Active
- Beds:
- 4
- Lot size:
- 0.25 Acres
- Year built:
- 2024
- Baths:
- 3.00
- MLS#:
- 2488950
- Subdivision:
- Bella Ridge
ADDITIONAL INFORMATION
Fantastic Monterey is a 1.5 Reverse Ranch Home that is situated in the picturesque maintenance provided community of Bella Ridge on a walkout, cul-de-sac lot. This spectacularly crafted home features an open plan with 10’ ceilings on main + trays and natural light throughout. Tall kitchen cabinets with upgraded birch and stain, quartz countertops, built in SS GE appl, soft close drawers and upgraded faucet/hardware. Popular “Rev Wood” flooring in great room and traffic areas, master bath with split vanities and walk in tiled shower. Finished lower level with 2 oversized bedrooms, a cozy fireplace, built in cabinets in the great room, and a full wet bar/rec room for entertaining. Also features a 3 car tandem garage with 8ft insulated garage door & 4 Ft side extensions, a custom lighting package, and a modern trim package.
- Type:
- Single Family
- Sq.Ft.:
- 2,161
- Status:
- Active
- Beds:
- 3
- Lot size:
- 0.22 Acres
- Year built:
- 2024
- Baths:
- 3.00
- MLS#:
- 2485222
- Subdivision:
- Bella Ridge
ADDITIONAL INFORMATION
This Danbury Reverse 1.5 Story located in the sought after Bella Ridge subdivision and features 3 bedrooms and 2.5 baths, 10 foot ceilings on the Main level, Primary Bedroom also on main level with 2 bedrooms downstairs, including a finished lower-level rec room with wet bar and full bathroom! Tons of storage, 3 car garage including a 8’ garage doors with 2 that go 24 feet deep! Built in desk for an office space with a window! Plenty of designer features to enjoy including a covered patio, large custom windows that flood the home with natural light, featured fireplace with stone from floor to ceiling, custom cabinetry, quartz countertops, popular “Rev Wood” flooring, GE appliances with with upgraded gas range, tiled shower in Master bath and mud room/boot bench area. Irrigation system + garage door openers included. Located in a cul-de-sac lot that backs to tree line. **Still time to have a Design Review and select colors!
- Type:
- Single Family
- Sq.Ft.:
- 2,970
- Status:
- Active
- Beds:
- 4
- Lot size:
- 0.4 Acres
- Year built:
- 2023
- Baths:
- 4.00
- MLS#:
- 2483853
- Subdivision:
- The Palisades
ADDITIONAL INFORMATION
NOW AVAILABLE! This gorgeous Edward Franklin custom build features a ranch floorplan with 4 bedrooms and 3.1 bathrooms. Featuring a stunning first floor primary suite with a soaking tub and a large walk-in closet. Large bedrooms and wood floors throughout. Custom cabinets and luxurious Quartz contertops hand selected for this custom build. This stunning house includes a large entertainment room in the basement perfect for entertaining. Quick access to downtown and part of the Park Hill school district. Luxurious finishes carefully selected throughout. Make this Mid Century Modern custom build your new home!
- Type:
- Single Family
- Sq.Ft.:
- 3,227
- Status:
- Active
- Beds:
- 4
- Lot size:
- 0.36 Acres
- Year built:
- 2024
- Baths:
- 4.00
- MLS#:
- 2472707
- Subdivision:
- The Palisades
ADDITIONAL INFORMATION
Outstanding 1.5 Story! Featuring a Beautiful first floor Master Suite with luxurious Bath & Huge Walk-In Closets. Large Bedrooms throughout, Large Great Room, Office, Huge Center Island includes Walk-In Pantry, Hardwood Floors, Granite Countertops and Custom Cabinetry. Also features a Loft, Office, Mud Room and a unique 2 tier basement. All on a terrific walk out lot in The Palisades.
- Type:
- Single Family
- Sq.Ft.:
- 3,116
- Status:
- Active
- Beds:
- 5
- Lot size:
- 0.38 Acres
- Year built:
- 2024
- Baths:
- 4.00
- MLS#:
- 2470938
- Subdivision:
- The Palisades
ADDITIONAL INFORMATION
This brand-new construction home features a 1.5 story layout with a modern black and white motif. Luxurious finishes are adorned throughout the home. A top story loft makes for an excellent play room or teen hangout. The main floor owner's suite features detailed ceilings, a walk in closet, and a soaker tub in the deluxe bath suite. For ease of convenience, the laundry room adjoins the owner's bath. An quartz-countered entertainment bar greets you as you walk in from the garage after a long day. Opulent lighting fixtures make the whole home glow. The prep pantry is pretty enough to keep the door open year round, while simultaneously keeping the kitchen counters clear. Cozy by the fireplace in the winter or enjoy the fresh air on your oversized, covered back deck. Located in the coveted Palisades subdivision just minutes from downtown.
$1,049,900
2150 Palisades Drive Riverside, MO 64150
- Type:
- Single Family
- Sq.Ft.:
- 3,150
- Status:
- Active
- Beds:
- 4
- Lot size:
- 0.41 Acres
- Year built:
- 2024
- Baths:
- 4.00
- MLS#:
- 2455709
- Subdivision:
- The Palisades
ADDITIONAL INFORMATION
Introducing the Alameda II: an exceptional ranch/reverse 1.5 floor plan boasting 3 bedrooms on the main level, complemented by a bonus bedroom in the lower level. This stunning residence offers 3.1 bathrooms, providing ample convenience for your lifestyle. The fully finished basement offers both versatility and potential, with room to expand and customize to your liking. It features a tastefully finished recreation room and a stylish bar area, ideal for entertaining family and friends. This exquisite home, available for custom build, offers a thoughtfully designed owner's suite nestled in its own private corner. Step out onto the covered deck with a gas firepit, creating an inviting outdoor retreat. Designed with contemporary elegance and adorned with modern finishes, this home is sure to captivate. The architecture is nothing short of extraordinary, featuring captivating and unique elements that set it apart. Every detail has been carefully considered, including top-of-the-line GE Cafe appliances, lustrous walnut floors throughout the main living space, and luxurious quartzite countertops that grace the kitchen, owner's suite bath, and lower level bar. For car enthusiasts, a three-car tandem garage awaits, showcasing sleek and modern glass garage doors. Discover a lifestyle of comfort, luxury, and sophistication in the Alameda II. Make it your own, and let this home be a reflection of your unique style and taste.
$1,099,900
2551 NW Riverview Drive Riverside, MO 64150
- Type:
- Single Family
- Sq.Ft.:
- 4,080
- Status:
- Active
- Beds:
- 5
- Lot size:
- 0.54 Acres
- Year built:
- 2024
- Baths:
- 4.00
- MLS#:
- 2346088
- Subdivision:
- The Palisades
ADDITIONAL INFORMATION
"The Aspen" is a reverse 1.5 plan that sits on more than half an acre! Enjoy all the benefits of main floor living with additional finished space in the lower level for guests or Super Bowl parties. Loaded with upgrades including luxurious finishes and a dresser in the primary closet. Located in The Palisades, this home is close proximity to Briarcliff and downtown. Photos are stock photos of the plan. Home is completed and ready for occupancy!
 |
| The information displayed on this page is confidential, proprietary, and copyrighted information of Heartland Multiple Listing Service, Inc. (Heartland MLS). Copyright 2024, Heartland Multiple Listing Service, Inc. Heartland MLS and this broker do not make any warranty or representation concerning the timeliness or accuracy of the information displayed herein. In consideration for the receipt of the information on this page, the recipient agrees to use the information solely for the private non-commercial purpose of identifying a property in which the recipient has a good faith interest in acquiring. The properties displayed on this website may not be all of the properties in the Heartland MLS database compilation, or all of the properties listed with other brokers participating in the Heartland MLS IDX program. Detailed information about the properties displayed on this website includes the name of the listing company. Heartland MLS Terms of Use |
Riverside Real Estate
The median home value in Riverside, MO is $235,600. This is lower than the county median home value of $242,700. The national median home value is $219,700. The average price of homes sold in Riverside, MO is $235,600. Approximately 27.42% of Riverside homes are owned, compared to 60.62% rented, while 11.96% are vacant. Riverside real estate listings include condos, townhomes, and single family homes for sale. Commercial properties are also available. If you see a property you’re interested in, contact a Riverside real estate agent to arrange a tour today!
Riverside, Missouri 64150 has a population of 3,178. Riverside 64150 is less family-centric than the surrounding county with 27.18% of the households containing married families with children. The county average for households married with children is 35.29%.
The median household income in Riverside, Missouri 64150 is $34,335. The median household income for the surrounding county is $74,199 compared to the national median of $57,652. The median age of people living in Riverside 64150 is 36.7 years.
Riverside Weather
The average high temperature in July is 90.1 degrees, with an average low temperature in January of 22.4 degrees. The average rainfall is approximately 41.3 inches per year, with 13.4 inches of snow per year.
