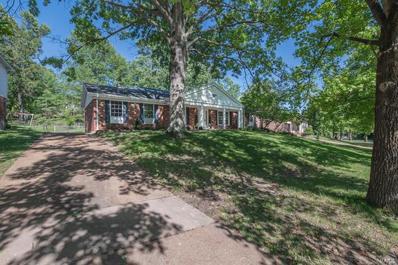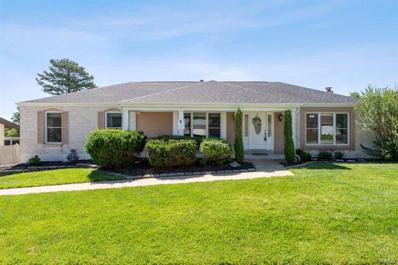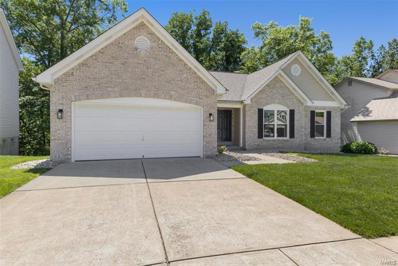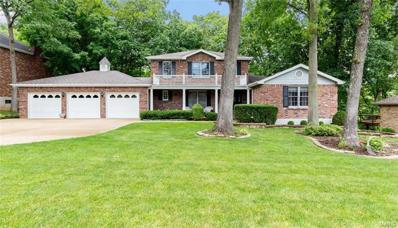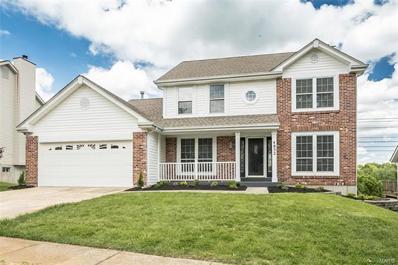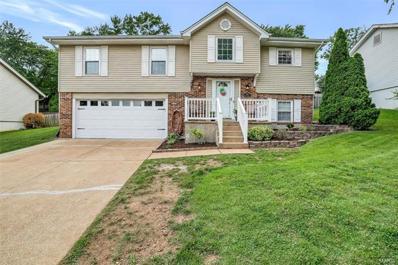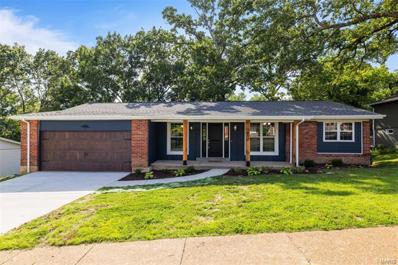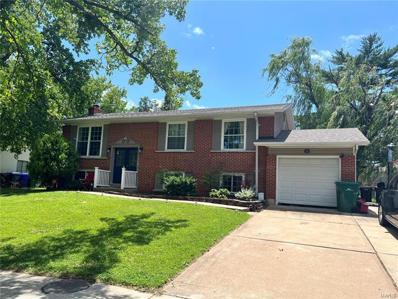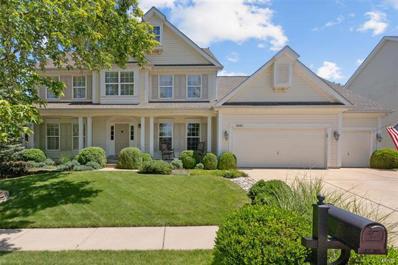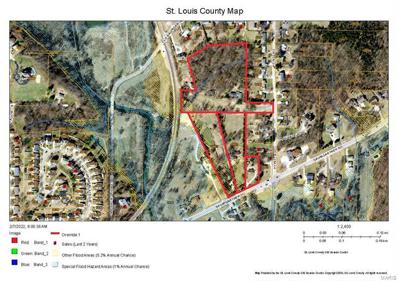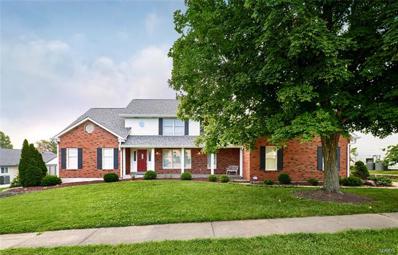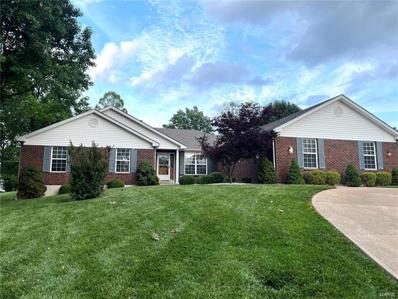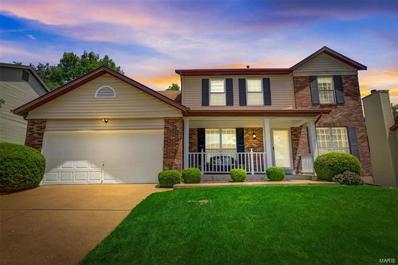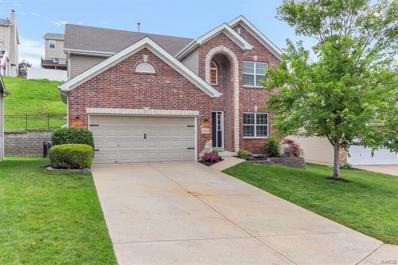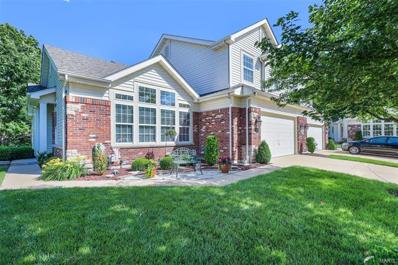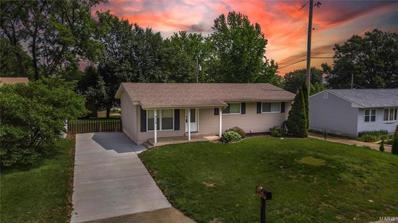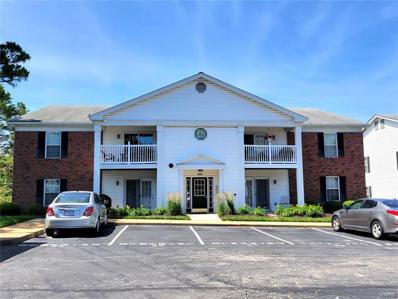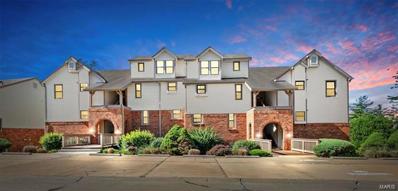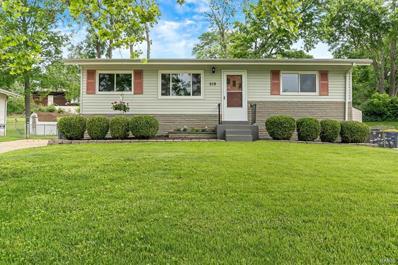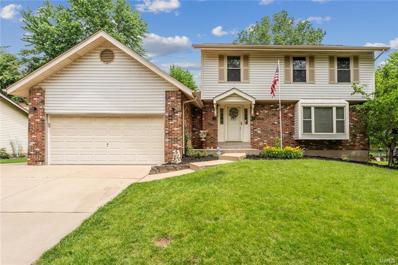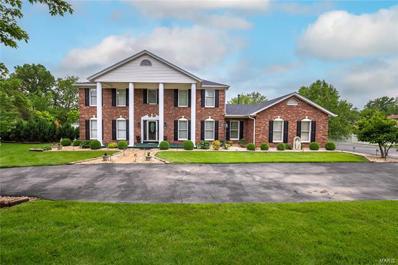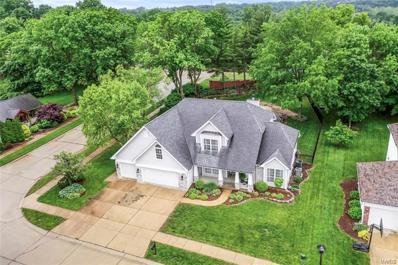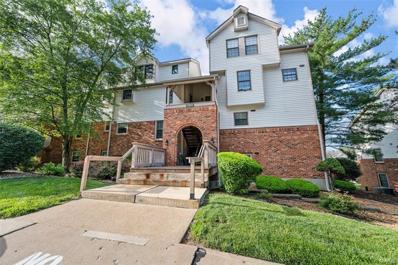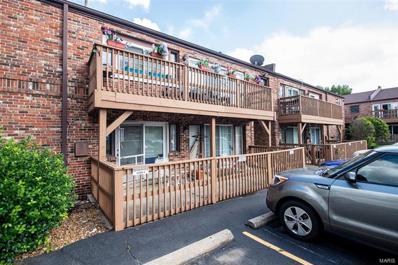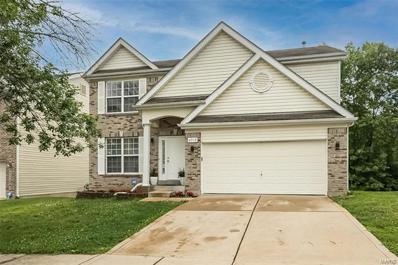Saint Louis MO Homes for Sale
$389,900
3268 Yaeger Road St Louis, MO 63129
- Type:
- Single Family
- Sq.Ft.:
- n/a
- Status:
- NEW LISTING
- Beds:
- 3
- Lot size:
- 0.26 Acres
- Year built:
- 1972
- Baths:
- 2.00
- MLS#:
- 24036076
- Subdivision:
- Casa Royale 2
ADDITIONAL INFORMATION
Beautifully renovated ranch in the heart of Oakville! The main floor features new luxury vinyl plank flooring; new doors, molding & baseboards; updated kitchen with soft-close cabinets, granite countertops, glass backsplash & stainless steel appliances; new light fixtures throughout; updated hall bath and master bath with beautiful tile. The partially finished basement has plenty of space for those family gatherings or the hobbyist. This home has New - Electrical Panel, Water Heater & Gutters. Fenced in backyard is perfect for entertaining humans and animals! This wonderful home is also walking distance to the subdivision pool, tennis courts, lake & picnic common area. Move in immediately to get your summer fun started!!
- Type:
- Single Family
- Sq.Ft.:
- n/a
- Status:
- NEW LISTING
- Beds:
- 3
- Lot size:
- 0.27 Acres
- Year built:
- 1974
- Baths:
- 3.00
- MLS#:
- 24036299
- Subdivision:
- Royal Hills Two
ADDITIONAL INFORMATION
Attractive Property Many updates in this large ranch home. You can enjoy the view off of the newer composite deck. Spacious living areas on the main floor. Front Bedroom was originally the formal dining room. Previous Seller closed up the wall that lead to the kitchen. Most of the flooring has been updated. White kitchen cabinets and lots of counter space add to this light and bright kitchen. Open Floor Plan. Seller providing a 1 year Home Protection Plan to Buyer. Garage is oversized and has plenty of room for a workshop area. Low maintenance exterior.
Open House:
Sunday, 6/9 6:00-8:00PM
- Type:
- Single Family
- Sq.Ft.:
- 2,095
- Status:
- NEW LISTING
- Beds:
- 4
- Year built:
- 1997
- Baths:
- 2.00
- MLS#:
- 24035381
- Subdivision:
- Crystal Lake 1
ADDITIONAL INFORMATION
Why wait to build?? Exciting opportunity for a newly renovated 4 bed 2 bath ranch in a great Oakville neighborhood! Almost like new construction! Upon entering the home is a large entry foyer, formal dining room, enormous living room & open floor concept kitchen. The kitchen features huge island/peninsula for ample seating, beautiful soft-close white cabinets, quartz counters, & stainless steel appliances. Gorgeous, upgraded luxury plank tile dominate the main level!! Kit slider leads to maintenance-free deck & partial cov. patio w/ beautiful view of woods! You will love the partial covered patio to retreat to shade or if you want some rays, step onto the uncovered patio! Also on main level-4 generous sized beds, incl. lrg master ste & W/I closet. Master bath features dbl bowl vanity, shower, ceramic tile, new fixtures, & soaking tub. Home is all electric for affordable energy bills. The unfinished W/O LL has rough \-in bath and is a clean slate ready for your ideas/finishes
Open House:
Sunday, 6/9 6:00-8:00PM
- Type:
- Single Family
- Sq.Ft.:
- 3,570
- Status:
- NEW LISTING
- Beds:
- 3
- Lot size:
- 0.55 Acres
- Year built:
- 1987
- Baths:
- 4.00
- MLS#:
- 24036062
- Subdivision:
- White Taill Trails
ADDITIONAL INFORMATION
Welcome to this beautiful custom built 1.5 story full brick home professionally landscaped and situated on a half acre wooded lot in White Tail Trails, a small SC community of all custom built homes. The home offers 3 bedrooms and loft which could become a 4th, 3 full bath and a half bath and an oversized 3-car garage. Updated master bath w/8ft long vanity, center tower, walk-in shower and whirlpool tub. More features include wood stained millwork throughout the interior doors, windows, book shelves, custom oak cabinets, bath vanities & wet bar, two fireplaces with brick hearths, hardwood floors, large main floor laundry room, screened-in deck plus a large adjoining walk-off deck. The lower level brick patio features a large concrete fire pit perfect for entertaining & enjoying nature. The finished lower level offers a hearth room, pool room, game room and kitchen/office. A workshop area has double opening steel doors for lawn equipment or hobby projects.
- Type:
- Single Family
- Sq.Ft.:
- 2,679
- Status:
- NEW LISTING
- Beds:
- 3
- Lot size:
- 0.17 Acres
- Year built:
- 1993
- Baths:
- 4.00
- MLS#:
- 24034882
- Subdivision:
- Summit Hill Estates
ADDITIONAL INFORMATION
First showing 4pm Friday 6/7. Your buyers will love this updated, well appointed 2 story home. 3 bedrooms and 4 bathrooms, 2 car garage, and main floor laundry. There is nothing to do here but move in! Granite counter tops, stainless steel appliances, custom tile, and open kitchen for entertaining. Large master bedroom with vaulted ceilings, and a full master bath with tub and shower. All this and a beautifully finished lower level. The deck off kitchen over looks large back yard open to common ground. Make your appointment today! Please verify school district and basement sq ft.
Open House:
Sunday, 6/9 6:00-8:00PM
- Type:
- Single Family
- Sq.Ft.:
- 1,726
- Status:
- NEW LISTING
- Beds:
- 4
- Lot size:
- 0.19 Acres
- Year built:
- 1987
- Baths:
- 3.00
- MLS#:
- 24023004
- Subdivision:
- Rosewind 1
ADDITIONAL INFORMATION
Welcome to 5619 Winter Garden Ct! This stunning 4-bed, 2.5-bath home spans 1,994 total sq ft, boasting a prime location with beautifully landscaped surroundings and impressive curb appeal. Step inside to discover an inviting open staircase, a charming plant shelf, and a bright window that bathes the space in natural light. The living and dining room area is perfect for cozy gatherings, complete with a wood-burning fireplace that adds warmth and ambiance. The lower level extends your living space, featuring an additional bedroom, a spacious family room, and a convenient half bath. Enjoy the outdoors in your fenced in backyard, complete with a shed for extra storage. The home features elegant hardwood floors throughout, adding a touch of sophistication. Don’t miss your chance to own this exceptional property!
- Type:
- Single Family
- Sq.Ft.:
- 2,521
- Status:
- NEW LISTING
- Beds:
- 3
- Lot size:
- 0.32 Acres
- Year built:
- 1975
- Baths:
- 3.00
- MLS#:
- 24035372
- Subdivision:
- River Oaks 6
ADDITIONAL INFORMATION
BEAUTIFULLY RENOVATED Open-Concept Ranch on a quiet cul-de-sac! The main floor features new luxury vinyl plank flooring; new doors, molding & baseboards; updated kitchen with 42-inch soft-close sage cabinets, quartz countertops, & stainless steel appliances; new light fixtures & recessed integrated LED lighting; remodeled hall bath and master bath with beautiful tile surrounds. Off the living room you'll enjoy the new deck and spacious private lot - BACKS TO WOODS!. Need more living space? - the newly finished walk-out lower level has new carpet, a 3rd bath and plenty of space to add a 4th sleeping area/bedroom. ALL NEW EXTERIOR includes roof, windows, gutters & downspouts, siding, fascia, garage door & driveway. NEW SYSTEMS: new electrical service panel & water heater, newer HVAC. Great Oakville neighborhood near schools, restaurants & shopping! MOVE IN AND PUT YOUR FEET UP!
- Type:
- Single Family
- Sq.Ft.:
- 1,600
- Status:
- NEW LISTING
- Beds:
- 5
- Lot size:
- 0.17 Acres
- Year built:
- 1966
- Baths:
- 2.00
- MLS#:
- 24035701
- Subdivision:
- Southbridge 2
ADDITIONAL INFORMATION
LOCATION, LOCATION, LOCATION! Situated in the heart of Oakville, this home boasts a spacious layout with 5 bedrooms, 2 full baths, finished walk out basement, beautiful kitchen with granite counter tops, custom cabinets, ceramic tile and stainless steel appliances. Great family room on lower level. Hardwood floors on main level, vinyl windows, extra large driveway and additional parking space. Both bathrooms with ceramic tile. Great fenced yard with two patios, great for entertainment or gardening. Call today for an opportunity to see this fantastic home!!
- Type:
- Single Family
- Sq.Ft.:
- n/a
- Status:
- NEW LISTING
- Beds:
- 4
- Lot size:
- 0.26 Acres
- Year built:
- 2006
- Baths:
- 4.00
- MLS#:
- 24035518
- Subdivision:
- Fairfield Estates One
ADDITIONAL INFORMATION
Discover this charming 1.5-story house in Oakville that backs to woods. You will be captivated by the meticulously maintained yard and exquisite landscaping, a testament to the pride of ownership. Step inside to a kitchen adorned with a double oven and gas cooktop, complemented by an expansive center island and ample pantry space. Entertain effortlessly in the impressive great room featuring a cozy gas fireplace and abundant natural light. Retreat to the spacious main floor master suite, complete with a walk-in closet and a luxurious master bath boasting a double bowl vanity, tub, and shower. The main floor boasts a beautiful sunroom that leads to a private deck. Upstairs, a sprawling family room awaits alongside 3 bedrooms all with walk in closets and two full baths. Outside, the beautiful backyard beckons with a sizable patio adorned with a charming pergola, ideal for outdoor gatherings. Additional highlights include zoned HVAC and an oversized 3-car garage providing ample storage.
$1,750,000
3629 Baumgartner Road St Louis, MO 63129
- Type:
- Single Family
- Sq.Ft.:
- n/a
- Status:
- NEW LISTING
- Beds:
- n/a
- Lot size:
- 12.23 Acres
- Year built:
- 1954
- Baths:
- MLS#:
- 24035632
- Subdivision:
- Unincoprorated
ADDITIONAL INFORMATION
All 4 properties are being sold TOGETHER. Locator Number 32J-44-0525, 32J-51-0112, 32J-42-0110 and 32J-42-0101. Total approx. +/- 12.228 acres located in St. Louis County. *Excellent location off Baumgartner Road & Heintz Road, near why 55 & Oakville Area. Opportunities are endless.
Open House:
Sunday, 6/9 6:00-8:00PM
- Type:
- Single Family
- Sq.Ft.:
- 4,049
- Status:
- NEW LISTING
- Beds:
- 4
- Lot size:
- 0.36 Acres
- Year built:
- 1987
- Baths:
- 4.00
- MLS#:
- 24031359
- Subdivision:
- Grimsley Station Bluffs B
ADDITIONAL INFORMATION
Custom-built brick home in St. Louis, MO! This spacious 4 bed/4 bath home with over 4,000 sq ft of living space in Oakville is sure to please! The main level has foyer, living room, dining room, family room, kitchen, and master suite. BUT the piece de resistance is the large 3-season room! Kitchen has plenty of cabinets, a breakfast room, desk area, double oven and gas cooktop. Primary suite has two closets and bathroom features double sink and updated vanity w/ solid surface counter. There are 3 additional bedrooms upstairs...all are very nice-sized, one w/ a walk-in closet! And, upstairs you'll find a full bath with updated vanity and counter. Lower level features large rec room area and other rooms and areas that can be used as a craft room, sleeping area or any way you please! Large storage room in LL w workshop area. There's more: Newer Roof (2020), New electric panel (2023), New 6 in gutters, soffit and fascia (2023), zoned HVAC. Open house June 9 from 1-3.
Open House:
Sunday, 6/9 6:00-8:00PM
- Type:
- Single Family
- Sq.Ft.:
- n/a
- Status:
- NEW LISTING
- Beds:
- 3
- Lot size:
- 0.46 Acres
- Year built:
- 2002
- Baths:
- 3.00
- MLS#:
- 24034880
- Subdivision:
- Melchior Add 2
ADDITIONAL INFORMATION
***1st Showing AT OPENE HOUSE June 9th 2024 BE THERE*** This Gem Offers Three Bedrooms, Two Full Bathrooms, Plus A Half Bath, Off The Laundry Room , An Open Floor Plan, Vaulted Ceiling, Gas Fire Place, 16'x12' Deck Off The Master Bedroom, Alarm System, Intercom System, Central Vac System (sorry no hoses to be found) Deep Three Car Garage (26'x30'), A Full Unfinished Lower Level With Sump Pump, Circle Drive, A Large Yard And Much More... Great Location, Close To All The South County Activities And Easy Access To 270/55! One Year Home Warranty Provided To You & Your Family By Seller.
Open House:
Sunday, 6/9 5:00-7:00PM
- Type:
- Single Family
- Sq.Ft.:
- 2,529
- Status:
- NEW LISTING
- Beds:
- 4
- Lot size:
- 0.2 Acres
- Year built:
- 1986
- Baths:
- 4.00
- MLS#:
- 24030689
- Subdivision:
- Mehlbrook Manor 3
ADDITIONAL INFORMATION
Welcome to your dream home in the heart of Oakville! This exquisite 4-bedroom, 2-story residence offers a perfect blend of space & comfort. Step into the spacious living room, complete with beautiful hardwood floors, a bay window and a cozy fireplace! The kitchen is a chef's delight, featuring stylish tile floors, a modern tile backsplash and newer stainless appliances. Enjoy meals in the eat-in kitchen with ample pantry space. Ascend the elegant wood staircase to discover the upper level, where engineered flooring graces each bedroom. The hall bath boasts an adult-height vanity, luxurious marble floors & a beautiful tile tub surround. Retreat to the owner's suite, complete w/a spacious bathroom featuring tile floors & a separate tub and shower. The finished LL offers a versatile space w/recessed lighting and a convenient half bath—perfect for a home office, gym, or additional living area. The spacious & level backyard has a great patio, ideal for entertaining & BBQs!
- Type:
- Single Family
- Sq.Ft.:
- 3,004
- Status:
- NEW LISTING
- Beds:
- 4
- Lot size:
- 0.15 Acres
- Year built:
- 2013
- Baths:
- 4.00
- MLS#:
- 24033341
- Subdivision:
- Magoffin Trails
ADDITIONAL INFORMATION
Our newest So County listing! Beautiful 2-story brick and vinyl home on a a quiet cul de sac! Soaring 2 story entry welcomes you home. Enjoy the 9ft ceilings while wood floors lead you through the main level into the upgraded kitchen with 42" cabs, granite counters, & stainless steel appliances. More kitchen bonuses include butlers pantry, breakfast bar, & walk in-pantry. Dining room has coffered ceiling and sparkling light fixture. Living room has cozy plush carpet, bay window, & gas fireplace. Main floor laundry and powder room round out main level. Upstairs, the Owner's Suite has vaulted ceiling, walkin closet & ensuite bath w/dual vanity, soaking tub, sep shower, & water closet. There are 3 additional bedrooms and hall bath. Partially finished lower level has a huge rec room, half bath, egress window, & addtl bonus room.
- Type:
- Single Family
- Sq.Ft.:
- 3,413
- Status:
- Active
- Beds:
- 4
- Lot size:
- 0.09 Acres
- Year built:
- 2007
- Baths:
- 4.00
- MLS#:
- 24034269
- Subdivision:
- River Breeze Estates
ADDITIONAL INFORMATION
Meticulously maintained & maintenance free - One of the larger floorplans in the neighborhood, this 1.5 Story Villa has over 3400 sq ft of finished living space & sits at the end of a cul-de-sac. High end finishes & pride of ownership shows as you walk through this home. Enter into the wood floor entry foyer to the vaulted ceiling living/dining rm w/ wall of windows. Kitchen w/ wood flooring, custom cabinets, center island, granite tops & stainless appliances opens into the light & bright hearth rm looking out to the deck & tree lined backyard. Family rm with gas fireplace off the kitchen and crown molding throughout the main floor. Main fl. master suite with walk in closet & bath with dual vanity, tub and shower. Half bath & main floor laundry as well. 2 more good sized bedrooms & full bath upstairs. Finished lower level w/ huge rec room, 4th BR/office, full bath & ton's of storage space. Roof - 6 months old, zoned HVAC, 2 car garage, and so much more! Duplicate MLS #24034166
$199,900
215 Toulon Drive St Louis, MO 63129
- Type:
- Single Family
- Sq.Ft.:
- n/a
- Status:
- Active
- Beds:
- 3
- Lot size:
- 0.17 Acres
- Year built:
- 1959
- Baths:
- 1.00
- MLS#:
- 24032893
- Subdivision:
- Martigney Gardens 2
ADDITIONAL INFORMATION
Open 1-3 6/2--Shows great! 3 bedrooms and updated bath. Home has been updated. The updated kitchen has stainless steel appliances, ceramic floor, and white cabinets. New driveway 5/24. Hardwood floors and updated lighting. Great location. Nice level yard. Ready to move into!
- Type:
- Condo
- Sq.Ft.:
- n/a
- Status:
- Active
- Beds:
- 2
- Lot size:
- 0.07 Acres
- Year built:
- 1997
- Baths:
- 2.00
- MLS#:
- 24033640
- Subdivision:
- Forder Gardens Condo 5
ADDITIONAL INFORMATION
Welcome to this beautifully updated & well maintained two bedroom, two bath condo conveniently located in South County. Both living room & kitchen offer beautiful newer laminate flooring. The sparkling kitchen has recently been updated. This is a light & bright unit with a wonderful airy feeling. Both bedrooms have newer carpeting & most of the unit has been recently painted. The living area of this unit has an additional nook for reading or just relaxing. Walk out to the deck, from the main living area, where you can enjoy your own little piece of heaven. A storage closet is available on the deck. As you enter the building you will first walk through the enclosed foyer with secured entry. This unit is at the back of the building which offers a deck on this mid level unit providing additional security. The assigned parking space for this unit is situated at the short walkway to the unit and is very convenient. This condo will not disappoint!
- Type:
- Condo
- Sq.Ft.:
- 930
- Status:
- Active
- Beds:
- 2
- Lot size:
- 0.16 Acres
- Year built:
- 1987
- Baths:
- 1.00
- MLS#:
- 24032016
- Subdivision:
- Arrowhead Condo Fourth Amd
ADDITIONAL INFORMATION
This is the SOCO condo YOU have been waiting for! This adorable, updated 2 bedroom condo offers fantastic one-level living on the first floor. The open concept living and dining area is the perfect spot for entertaining guests or relaxing after work, trendy engineered wood flooring, a cozy corner woodburning fireplace! Sliding door offers easy access to relax on your private covered patio that overlooks luscious rolling hills. This view and yard space sets this unit apart from others! The updated kitchen boasts beautiful white cabinetry, stainless steel appliances & granite counter tops with a convenient breakfast bar. Newer washer/dryer and fridge all stay! Freshly painted throughout makes this home MOVE IN READY. Enjoy covered parking spot #49 located right out your front door. Ample guest parking too! Pet friendly. You will also benefit from the ongoing updates throughout the complex, including brand-new roofs on all buildings coming soon. This is a Must See!!!
- Type:
- Single Family
- Sq.Ft.:
- 1,007
- Status:
- Active
- Beds:
- 2
- Lot size:
- 0.18 Acres
- Year built:
- 1960
- Baths:
- 1.00
- MLS#:
- 24031368
- Subdivision:
- Tara South
ADDITIONAL INFORMATION
COMING SOON!!! Showings begin 5/28, contracts due 6/1, response time 6/2 at 8pm. This is the one!!! What a dollhouse! Take a look at the remodeled bathroom. It's absolutely gorgeous! The porcelain tile is beautiful and the vanity is so modern and stylish! You will love the round mirror above the oversized sink and the black matte faucet and fixtures highlighted by the gold accent handles and feet of the vanity. The hardwood floors have been refinished to a high gloss sheen. They look amazing! The kitchen cabinets have been painted a yummy chocolate/espresso with new handles, newer counter top and dishwasher. Basement is partly finished with a large rec area and a possibility for an additional room/bedroom, newer furnace and A/C. The parklike backyard is very spacious and perfect for family events and kids to play. Easy access to major roads. Refrigerator, electric dryer, and shed are included Please exclude Living Room mirror. This one will go fast!
$315,000
2915 Coram Drive St Louis, MO 63129
Open House:
Sunday, 6/9 6:00-8:00PM
- Type:
- Single Family
- Sq.Ft.:
- 1,800
- Status:
- Active
- Beds:
- 3
- Lot size:
- 0.22 Acres
- Year built:
- 1978
- Baths:
- 3.00
- MLS#:
- 24027791
- Subdivision:
- White Oak Estates 1
ADDITIONAL INFORMATION
PRICE ADJUSTMENT, which allows for some possible updates. Great family home that has been loved by it's owners for many years. There are three bedrooms and two and a half baths. A main floor laundry. Nice eat in kitchen that includes a stainless steel appliances including refrigerator. A full unfinished basement is waiting for your ideal finish. Fully fenced yard. Side pad for the extra car parking. Includes a one year American Home Shield home warranty. OPEN SUNDAY 6/09/2024. Come take a look.
$895,000
834 Kinswood Lane St Louis, MO 63129
- Type:
- Single Family
- Sq.Ft.:
- 4,356
- Status:
- Active
- Beds:
- 4
- Lot size:
- 0.99 Acres
- Year built:
- 1988
- Baths:
- 4.00
- MLS#:
- 24027318
- Subdivision:
- White Birch Acres Lts 2 &3 Bdy Adj
ADDITIONAL INFORMATION
WHATS SPECIAL! A truly special custom home that sets on .99 of an acre of beautifully manicured grounds surrounding the pool & fabulous pool house, secluded in Oakville. This home & property is fully loaded with all the extra finishes, amenities, meticulously maintained inside & out. Beautiful kitchen complete with some newer stainless appliances Open to the dining rm area, great rm, 4 season rm. Step out back to a lush private oasis an entertainers delight with wonderful outdoor features, including newer covered porch with composite decking. Entertaining is simplified with the pool house that includes kitchenette, full bath, living rm, attached covered porch. Main Fl laundry rm. Lg.Master En Suite, Partially finished LL with full bath. New roof, guttters & downspouts on main house & pool house 9/22. 2 newer air conditioners. Large back up generator. Oversized garage. Sprinkler system. A slice of paradise located just minutes from 255/270/55 & all the city has to offer .
- Type:
- Single Family
- Sq.Ft.:
- n/a
- Status:
- Active
- Beds:
- 5
- Lot size:
- 0.39 Acres
- Year built:
- 1992
- Baths:
- 4.00
- MLS#:
- 24031582
- Subdivision:
- Silver Springs Plantation
ADDITIONAL INFORMATION
Gorgeous 1-1/2 story 5 bedroom 3-1/2 bath in Oakville with private in-ground pool on large corner lot on quiet street. Two-story vaulted great room greets you with its wall of windows with a view of the pool & backyard oasis. Eat-in kitchen featuring large island, quartzite countertops and double French doors that lead to incredible covered patio perfect for entertaining. Formal dining room with stunning crystal chandelier. Main floor primary suite with double sinks, jetted tub & separate shower. Upper level boasts four more bedrooms & full bath. Lower level features French doors with walk out access, including full bathroom conveniently located near the pool and patio. Beautiful backyard oasis is bordered by iron fencing and mature trees. Covered front porch with beautiful craftsman columns and stone work. Oversized 3 car garage plus tandem for 4th bay perfect for additional storage. This is the one you've waited for!!
- Type:
- Condo
- Sq.Ft.:
- 982
- Status:
- Active
- Beds:
- 2
- Lot size:
- 0.18 Acres
- Year built:
- 1986
- Baths:
- 2.00
- MLS#:
- 24030890
- Subdivision:
- Arrowhead Condo First Amd
ADDITIONAL INFORMATION
Looking for something secluded but still need access to all the local amenities? Look no further! Discover the perfect balance of affordability, functionality, and serenity in this lovely 2-bedroom, 2-bathroom condo nestled in the gently rolling hills of Oakville. This home offers easy living with minimal steps to entry and includes an assigned covered parking spot complete with additional storage. As you step inside, be welcomed by newer luxury vinyl plank flooring that extends through the entryway, kitchen, and breakfast room. The living area is a spacious open concept family room, equipped with a cozy wood burning fireplace and a walk out to the balcony. The kitchen is a bright and inviting space, featuring a breakfast bar and a full suite of appliances including a dishwasher, refrigerator, and built-in microwave. The split floor plan allows optimal space between the bedrooms. The larger bedroom hosts a full bathroom, laundry and balcony access. Schedule your showing today!
- Type:
- Condo
- Sq.Ft.:
- 1,025
- Status:
- Active
- Beds:
- 2
- Lot size:
- 0.05 Acres
- Year built:
- 1975
- Baths:
- 2.00
- MLS#:
- 24031047
- Subdivision:
- Chateau De Ville Sec 5 Condo
ADDITIONAL INFORMATION
Welcome home to this conveniently located condo in South County w/ easy access to many shops, restaurants, grocery stores, I-55 and I-270. As you enter, you are greeted by a spacious and inviting living room that opens to the separate dining room w/ new luxury vinyl plank floors throughout. The bright and updated kitchen has a large window with loads of natural light, lots of counter space and cabinets with ample storage, and a pantry. There are two spacious bedroom and two full bathrooms with new shower glass doors in both. Off the dining room is a sliding glass door that leads to a massive deck perfect for enjoying the outdoors. Community laundry conveniently located in hall next door. Private storage closet in basement. Water, sewer, trash, landscaping, snow removal, swimming pool & clubhouse included in the monthly condo fee. Building also has a stair lift and has assigned parking right in front of the unit. Convenience at it's finest! Come and see today!
Open House:
Sunday, 6/9 6:00-8:00PM
- Type:
- Single Family
- Sq.Ft.:
- 3,000
- Status:
- Active
- Beds:
- 4
- Lot size:
- 0.15 Acres
- Year built:
- 2004
- Baths:
- 3.00
- MLS#:
- 24027985
- Subdivision:
- Kingsborough
ADDITIONAL INFORMATION
LOCATION, LOCATION, LOCATION and a sensationally spacious 2 story with 4 beds, 3.5 baths, and nearly 3000sf of finished living space! And so conveniently close to highway, schools, dining, and shopping! Inside you're greeted by glowing wood floors in the formal dining room and great rooms. The eat-in, island kitchen features 42" cabs, granite counters, glass-tile backsplash, SS appliances. Sliding glass door from breakfast room lures you into a glorious vaulted sunroom! Just imagine starting each day in a room drenched in sunlight! The kitchen and 2.5 baths feature custom ceramic tile work. Upstairs you will find the master ensuite and 3 additional BRs, each with walk-in closets! The finished, walk-out lower level offers endless possibilities with a rec room, a separate bonus room, and a full bath! Sunroom features stairs to lower level patio and the home back to mature trees for privacy! How soon can you move? Stop looking and start packing!

Listings courtesy of MARIS MLS as distributed by MLS GRID, based on information submitted to the MLS GRID as of {{last updated}}.. All data is obtained from various sources and may not have been verified by broker or MLS GRID. Supplied Open House Information is subject to change without notice. All information should be independently reviewed and verified for accuracy. Properties may or may not be listed by the office/agent presenting the information. The Digital Millennium Copyright Act of 1998, 17 U.S.C. § 512 (the “DMCA”) provides recourse for copyright owners who believe that material appearing on the Internet infringes their rights under U.S. copyright law. If you believe in good faith that any content or material made available in connection with our website or services infringes your copyright, you (or your agent) may send us a notice requesting that the content or material be removed, or access to it blocked. Notices must be sent in writing by email to DMCAnotice@MLSGrid.com. The DMCA requires that your notice of alleged copyright infringement include the following information: (1) description of the copyrighted work that is the subject of claimed infringement; (2) description of the alleged infringing content and information sufficient to permit us to locate the content; (3) contact information for you, including your address, telephone number and email address; (4) a statement by you that you have a good faith belief that the content in the manner complained of is not authorized by the copyright owner, or its agent, or by the operation of any law; (5) a statement by you, signed under penalty of perjury, that the information in the notification is accurate and that you have the authority to enforce the copyrights that are claimed to be infringed; and (6) a physical or electronic signature of the copyright owner or a person authorized to act on the copyright owner’s behalf. Failure to include all of the above information may result in the delay of the processing of your complaint.
Saint Louis Real Estate
The median home value in Saint Louis, MO is $234,800. This is higher than the county median home value of $184,100. The national median home value is $219,700. The average price of homes sold in Saint Louis, MO is $234,800. Approximately 81.96% of Saint Louis homes are owned, compared to 14.66% rented, while 3.38% are vacant. Saint Louis real estate listings include condos, townhomes, and single family homes for sale. Commercial properties are also available. If you see a property you’re interested in, contact a Saint Louis real estate agent to arrange a tour today!
Saint Louis, Missouri 63129 has a population of 37,007. Saint Louis 63129 is less family-centric than the surrounding county with 27.63% of the households containing married families with children. The county average for households married with children is 29.23%.
The median household income in Saint Louis, Missouri 63129 is $76,937. The median household income for the surrounding county is $62,931 compared to the national median of $57,652. The median age of people living in Saint Louis 63129 is 44.6 years.
Saint Louis Weather
The average high temperature in July is 87.7 degrees, with an average low temperature in January of 23.3 degrees. The average rainfall is approximately 42.6 inches per year, with 11.5 inches of snow per year.
