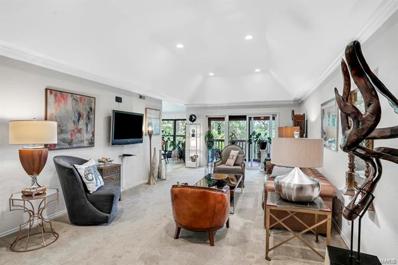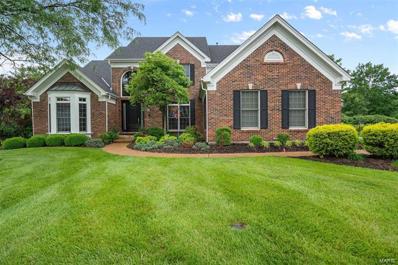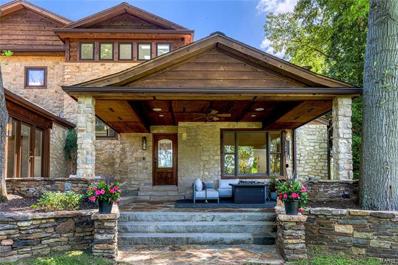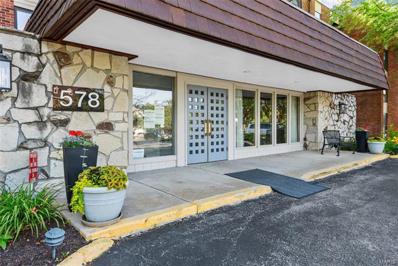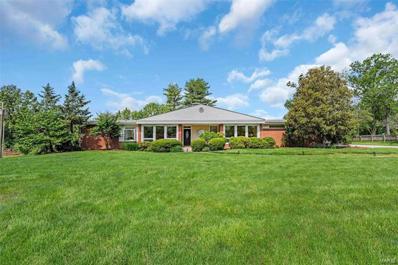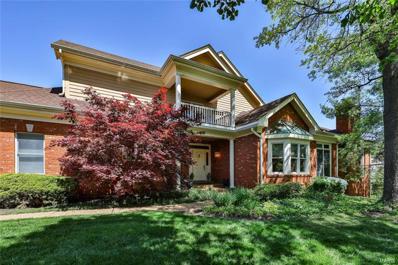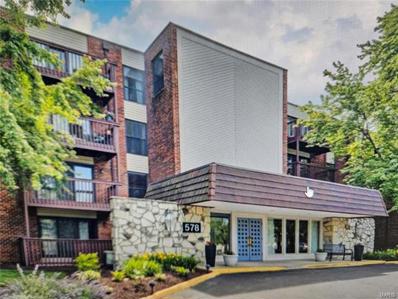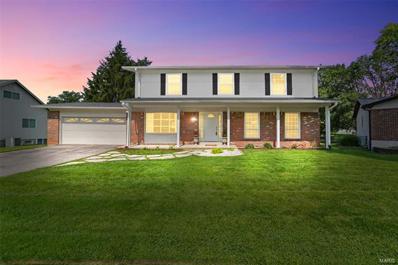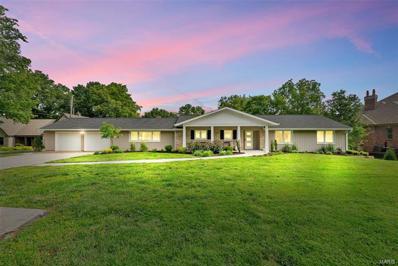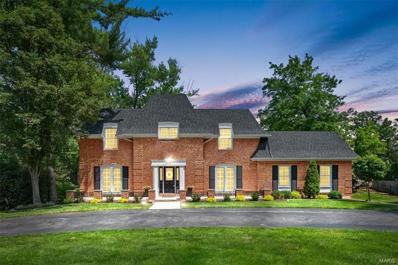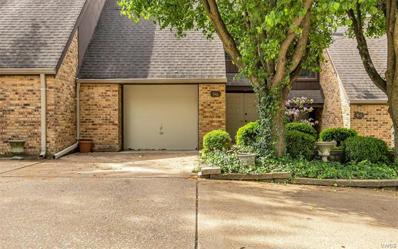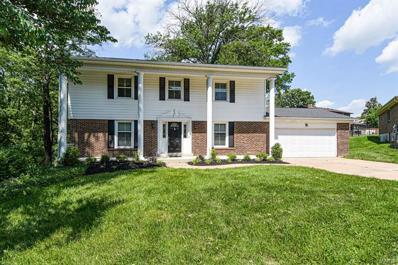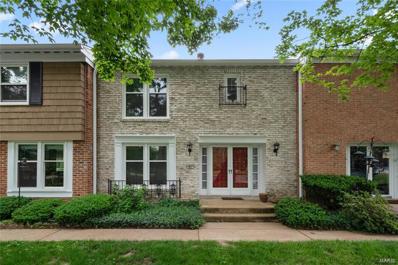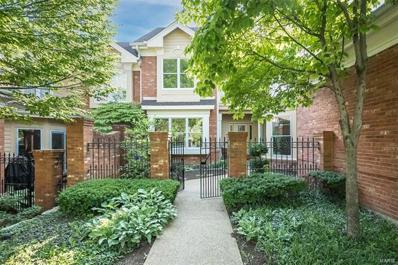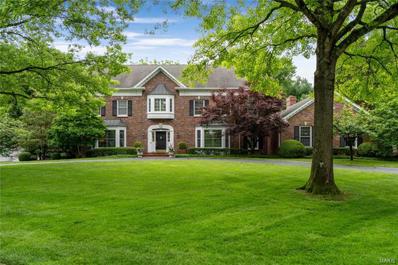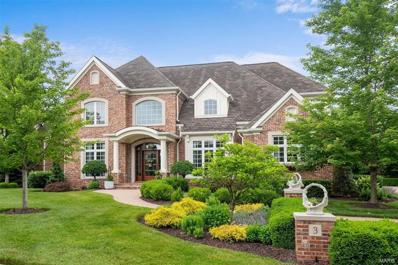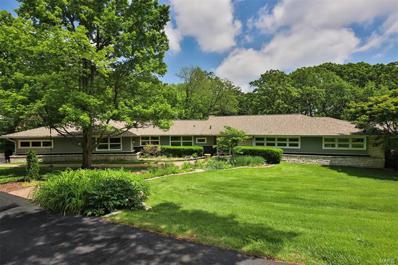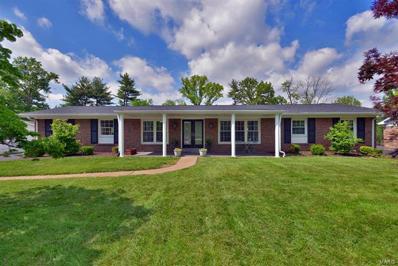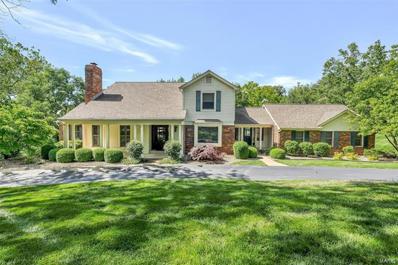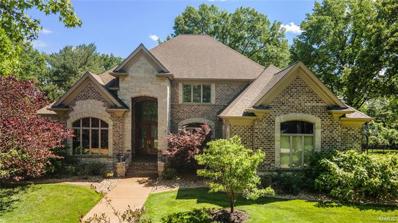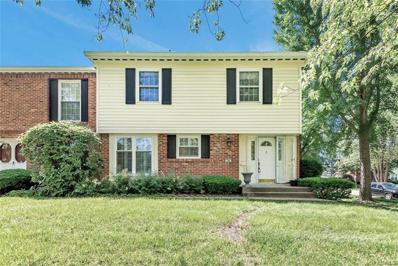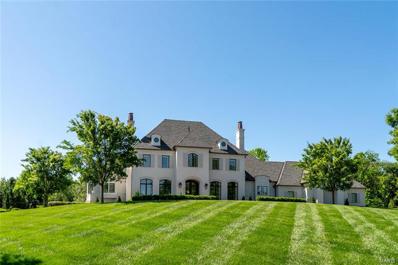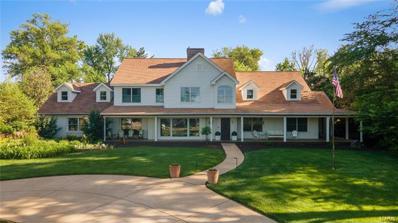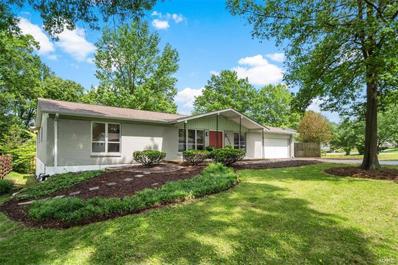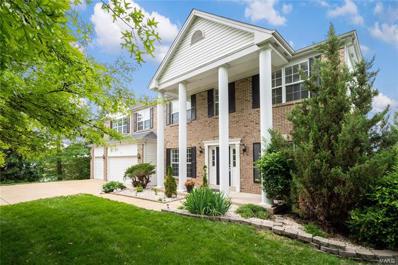Saint Louis MO Homes for Sale
- Type:
- Condo
- Sq.Ft.:
- 2,160
- Status:
- NEW LISTING
- Beds:
- 3
- Lot size:
- 0.06 Acres
- Year built:
- 1980
- Baths:
- 3.00
- MLS#:
- 24033850
- Subdivision:
- Golfview On The Green
ADDITIONAL INFORMATION
LUXURY. LOCATION. LIFESTYLE. Embrace luxury living on the greens with this rare top-floor end unit gem next to Creve Coeur Golf Course. The 2000+ sq ft, 3-bed, 2.5-bath exquisitely updated condo offers breathtaking golf course views. Come home to soaring coffered ceilings with custom crown moldings, Plantation shutters, a thoughtful floorplan & spacious living with high-end finish details. The gourmet chef's kitchen features Wolf appliances, quartz waterfall countertops, and a custom bamboo glass backsplash. Entertain in the bright sunroom, dining room & double-sized grand Living room. Master Bedroom retreat features a fandelier, two walk-in closets, a spa-like bath boasting XL shower, double vanity, and custom details. Enjoy new flooring, designer lighting, and in-unit laundry. Maintenance-free living at its finest, with two prime parking spots. A perfect backdrop for gracious living! For the full experience, please take the VIRTUAL TOUR and schedule your private showing today!
- Type:
- Single Family
- Sq.Ft.:
- 4,543
- Status:
- NEW LISTING
- Beds:
- 4
- Lot size:
- 0.41 Acres
- Year built:
- 1995
- Baths:
- 5.00
- MLS#:
- 24031688
- Subdivision:
- Questover Place
ADDITIONAL INFORMATION
Don't miss this gorgeous, well appointed, meticulously cared for four bedroom 4 1/2 bath home with over 4500 ft.² of living space located in the coveted Questover neighborhood. Lots to love in this home with an incredible new kitchen, fit for a chef, featuring top-of-the-line appliances, hood/gas range stove, double ovens, two dishwashers, an oversized island with 1 3/8 quartz and soft close cabinetry. Kitchen opens to eat in area, charming hearth room, and deck overlooking gorgeous flat yard. The 2 story great room with floor to ceiling windows, large dining room, study with built in desk, main floor primary suite with updated spa bath, powder room and laundry/mud room complete the main floor. Upstairs there are 3 spacious bedroom and ensuite bathrooms. The LL walk out basement is finished with the same quality as the rest of the home, and boasts space with an additional bedroom and full bathroom and storage galore! New roof, new screen, new gutters, HC warranty plan included!
$2,900,000
7 Huntington Lane St Louis, MO 63141
Open House:
Sunday, 6/2 6:00-8:00PM
- Type:
- Single Family
- Sq.Ft.:
- 7,711
- Status:
- NEW LISTING
- Beds:
- 4
- Lot size:
- 1.75 Acres
- Year built:
- 1954
- Baths:
- 6.00
- MLS#:
- 24024591
- Subdivision:
- Huntington Lane
ADDITIONAL INFORMATION
This exquisite estate redefines elegance & comfort. Situated on a private lane & nearly 2 acres, every detail is meticulously crafted for sophisticated living. The lodge-like entry offers breathtaking sunset views & wildlife sightings. The open floor plan features two primary en suites, one on the main floor, two laundry rooms, & delightful surprises at every turn. The heart of the home, the gourmet kitchen, is a culinary artist's dream, paired with a stunning adjacent dining room. Beside the main house, the expansive carriage house is a car enthusiast's paradise, with space for multiple vehicles, recreation, workout rooms, & guest quarters. A sparkling pool beckons you to unwind in the beautiful outdoor living area. This home effortlessly blends daily convenience with grand-scale entertaining. Enjoy a vacation-like setting while being just minutes from Clayton & Ladue, offering both privacy & accessibility. PLEASE USE EXTREME CAUTION WHEN ENTERING PRIVATE LANE. ONE WAY IN & OUT.
Open House:
Sunday, 6/2 4:00-6:00PM
- Type:
- Condo
- Sq.Ft.:
- 1,784
- Status:
- NEW LISTING
- Beds:
- 2
- Lot size:
- 0.05 Acres
- Year built:
- 1980
- Baths:
- 2.00
- MLS#:
- 24034270
- Subdivision:
- Golfview On The Green
ADDITIONAL INFORMATION
THIS IS THE ONE TO SEE!! Gorgeous and fully renovated. This 2 bedroom, 2 bath is elegant and ready for it's new owner. As you enter, the expansive great room will impress with it's new luxury vinyl flooring, inset lighting and freshly painted walls. The Great Room enters onto the separate dining room, big enough for any family gathering. Check out the modern sconces on the wall, which really gives the WOW factor. Speaking of WOW, the brand new kitchen with custom cabinetry, quartz counter tops and SS Appliances is sure to please. Plenty of cabinet space and a full wall of pantries. WA/DR is also tucked away in a cabinet off the kitchen. Primary bedroom is large, with room for a king bed, 2 separate dressers, end tables and more. Built in TV Nook and walk in closet. The bathroom has double sinks and a luxurious shower. Hall bath is also brand new and beautiful. Added bonus is the family room/office with french doors! Roof is newer as are systems. Nothing to do but move in. Welcome Home!
- Type:
- Single Family
- Sq.Ft.:
- 3,786
- Status:
- NEW LISTING
- Beds:
- 3
- Lot size:
- 0.89 Acres
- Year built:
- 1960
- Baths:
- 3.00
- MLS#:
- 24029431
- Subdivision:
- Ladue Estates Unit 2
ADDITIONAL INFORMATION
Welcome to 5 Ladue Estates! This light and airy ranch sits on a large lot in the sought after Ladue Estates neighborhood, known for its MCM architecture and listed in the National Register of Historic Places. The welcoming foyer provides an open sightline to the home, separated by an impressive stone wall with wood burning fireplace. Large windows in both the sitting and dining rooms allow natural light to stream in, highlighting the details of this 1960s home. The large living room with vaulted ceilings is ideal for entertaining, with easy access to the updated eat-in kitchen and patio. Two bedrooms share a hall bath, and the primary suite is tucked away for privacy. The partially finished basement has newly installed flooring throughout, and provides an exceptional amount of living space: two additional sleeping areas, a full bath, and huge rec area make this the perfect hangout zone! This lot offers privacy, plenty of space to expand, & a gorgeous pool... all in Ladue Schools!
- Type:
- Single Family
- Sq.Ft.:
- 3,685
- Status:
- NEW LISTING
- Beds:
- 5
- Lot size:
- 0.21 Acres
- Year built:
- 1987
- Baths:
- 6.00
- MLS#:
- 24020784
- Subdivision:
- Carlyle One
ADDITIONAL INFORMATION
Gracious 5 bedroom end unit townhome in sought-after Carlyle Lake offers stunning lake views and classic architectural details. Soaring 2-story entry leads to an open floorplan, with 10' ceilings & gorgeous moldings throughout. The great room boasts gas fireplace and wetbar and opens to the deck with stunning lake views. The study and dining room each feature floor to ceiling windows and wide doorways. The eat-in kitchen/breakfast room, with its stainless appliances, walks out to a charming bricked courtyard. The spacious primary suite features 2 walk-in closets and huge bath and walkout to the deck. Two ensuite bedrooms and a private covered deck offer the perfect respite for a relaxing afternoon. The walkout lower level includes huge rec room, two additional bedrooms and two additional full baths, and loads of built-ins and storage. Main level laundry & 2-car garage, as well as Carlyle Lake's inground pool, tennis court and incredible location complete this wonderful opportunity!
- Type:
- Condo
- Sq.Ft.:
- 2,986
- Status:
- NEW LISTING
- Beds:
- 5
- Lot size:
- 0.09 Acres
- Year built:
- 1980
- Baths:
- 4.00
- MLS#:
- 24034195
- Subdivision:
- Golfview On The Green Ph Ii Condomini
ADDITIONAL INFORMATION
This one of a kind condo is a rare beauty for this Condo complex. This residence is the only one in the complex that is a double unit - made into one large condo by the builder. Large 5 bedroom/4 bath (3 full/1 half) has so much space. Dual HVAC system(newer). This home has two balconies that overlook Creve Couer Golf Course and a walking trail. The interior has two living rooms and kitchen for a gourmet cook that features a double oven, granite counter tops, tons of cabinets, stainless steel refrigerator. Washer and dryer in the unit (and the complex also has a laundry room). There are 2 assigned parking spots in garage and that are steps away from the Elevator takes you right up to your floor. This floor is very private with just a few units. Secure entry into building and elevator. Must have key to enter the building. The large bedrooms have plenty of closet space. Seller prefers to sell as-is. Won't last long! Great location.
Open House:
Sunday, 6/2 6:00-8:00PM
- Type:
- Single Family
- Sq.Ft.:
- 2,378
- Status:
- NEW LISTING
- Beds:
- 5
- Lot size:
- 0.21 Acres
- Year built:
- 1965
- Baths:
- 3.00
- MLS#:
- 24031064
- Subdivision:
- Fernwood 3
ADDITIONAL INFORMATION
Open House 6/2 from 1-3 pm! Welcome to this stunning 2-story home located in desirable Creve Coeur & Parkway Schools! Boasting 5 beds, 2.5 baths, and generous 2,378 square feet of living space, this home seamlessly combines comfort & elegance. Step inside and be greeted by the inviting covered porch & gleaming hardwood floors that lead you to the spacious family & living rm, ideal for gatherings & relaxation. The kitchen is fully equipped w/ granite counters, stainless appliances, island, & custom cabinets. Upstairs, you'll discover 4 guest bedrms along w/ lavish master suite offering private retreat w/ a remodeled bath & WIC. The unfinished LL presents endless possibilities for customization to suit your preferences & laundry hookup. Step outside to the expansive patio, perfect for entertaining family & friends while overlooking the fenced backyard. Add'l features: 2 car attached garage, close proximity to Bellerive Country Club, Creve Coeur Lake, & major highways! Welcome home!
$834,900
12567 Conway Road St Louis, MO 63141
Open House:
Sunday, 6/2 6:00-8:00PM
- Type:
- Single Family
- Sq.Ft.:
- 3,288
- Status:
- NEW LISTING
- Beds:
- 4
- Lot size:
- 1 Acres
- Year built:
- 1956
- Baths:
- 3.00
- MLS#:
- 24031724
- Subdivision:
- Conway Pines
ADDITIONAL INFORMATION
Open House 6/2 from 1-3 pm! Indulge in the epitome of luxurious living in this meticulously renovated mid-century ranch home offering perfect blend of style & functionality. Boasting 3,288 total sq ft, this residence offers 4 beds, 3 full baths, spacious family rm, main floor laundry, & ample room for hosting gatherings. The custom kitchen is a chef's dream w/ quartz counters, high-end stainless appliances, & stunning views of the expansive 1-acre lot through floor-to-ceiling windows. The master suite is a sanctuary w/ lavish ensuite bathrm & generous WIC w/ built-in organizers. The finished walk out LL is an entertainer's paradise offering expansive rec rm, 2 add'l bedrms, office, full bath, & workout rm. Entertain family & friends in style outside on the expansive patio overlooking the fenced in backyard complete w/ garden & chicken coop. Located in Parkway Schools, this home is conveniently situated near Bellerive Country Club and offers easy access to I-64 & I-270. Welcome home!
$949,900
288 Babler Road St Louis, MO 63141
Open House:
Sunday, 6/2 6:00-8:00PM
- Type:
- Single Family
- Sq.Ft.:
- 3,556
- Status:
- NEW LISTING
- Beds:
- 4
- Lot size:
- 1.14 Acres
- Year built:
- 1968
- Baths:
- 4.00
- MLS#:
- 24031060
- Subdivision:
- Sunswept West
ADDITIONAL INFORMATION
Open House 6/2 from 1-3 PM! Discover an unparalleled opportunity in sought-after Town & Country! This exceptional all-brick 2-story residence, nestled on a sprawling 1+ acre lot, boasts lavish in-ground pool, circle driveway, 4 beds, 3.5 baths, & 3,556 total sq ft of living space. The interior is meticulously crafted for seamless entertaining, w/ dining rm flowing into the chef's kitchen featuring quartz counters, top-of-the-line stainless appliances, cozy f/p, custom cabinetry, & breakfast rm leading to the expansive family rm. Retreat to the den & living rm for add'l hosting areas. Upstairs, revel in 3 generously sized guest bedrms, updated hall bath, & the stunning master suite complete w/ dual-sink vanity, soaking tub, tiled shower, WIC w/ organizers, & 2nd-floor laundry. The finished walk-out LL offers rec room & another full bath. Add'l features: 2 car tuck-under garage, Parkway Central schools, & close to Bellerive Country Club, major highways, and scenic parks. Welcome home!
- Type:
- Condo
- Sq.Ft.:
- 1,626
- Status:
- NEW LISTING
- Beds:
- 3
- Lot size:
- 0.16 Acres
- Year built:
- 1979
- Baths:
- 3.00
- MLS#:
- 24025759
- Subdivision:
- Somerfor Condo
ADDITIONAL INFORMATION
Showings Start 5/30! This townhome is absolutely delightful! The combination of modern amenities and charming features like the wood-burning fireplace, vaulted ceiling, and skylight make it very appealing. The spacious kitchen is complemented with stainless steel appliances, ceramic tile, and breakfast bar. The Trex deck and private backyard offer a serene retreat, perfect for relaxing or entertaining. The large master bedroom has ample space for a king sized bedroom set. Plus, having multiple decks, including a private ones for the second and third bedrooms makes it a wonderful touch for enjoying the outdoors. Also with the convenience of an attached garage, security system, and spacious laundry room it becomes a very comfortable and practical living space. And of course, being located in the heart of Creve Coeur with access to award-winning Parkway schools adds even more value. This is a fantastic place to call home!
- Type:
- Single Family
- Sq.Ft.:
- 3,015
- Status:
- Active
- Beds:
- 4
- Lot size:
- 0.18 Acres
- Year built:
- 1972
- Baths:
- 3.00
- MLS#:
- 24028397
- Subdivision:
- Country Forest 1
ADDITIONAL INFORMATION
Open House Sun. Amazing, Secluded and HUGE 4 bedroom home located in a park like setting. This fantastic Creve Coeur gem is located just minutes away from Olive Blvd, but feels like living in the country. Enjoy the peace and quiet of the cul-de-sac court. 1st floor boasts hardwood floors throughout with a large open living room & dining room. A bright kitchen with pantry, island, quartz counters. Huge family room, & sun room feat. Pella casement windows with blinds between the glass. Upstairs boasts a huge primary bedroom with walk-in closet and bathroom as well as 3 additional large bedrooms & bathroom. Great space for the whole family. The walkout lower level features a HUGE recreation room perfect for entertaining as well as plenty of storage. dual HVAC provide even temperatures upstairs and down. Outside features a fabulous deck, plenty of space between neighbors and a small, wooded area next to the house. Close to shopping, restaurants and nightlife. Parkway Schools!
- Type:
- Single Family
- Sq.Ft.:
- n/a
- Status:
- Active
- Beds:
- 2
- Lot size:
- 0.1 Acres
- Year built:
- 1973
- Baths:
- 4.00
- MLS#:
- 24032549
- Subdivision:
- Wood Glen Condo 10
ADDITIONAL INFORMATION
Come see this beautiful townhome in Chesterfield, Parkway Central Schools. Townhome sits on a premium lot that overlooks not only amazing, but peaceful pond, with a short walk to the pool and clubhouse. Additional features include: Open floor plan, wood floors on the main level, NEW Carpeting, updated furnace and A/C & FRESHLY PAINTED INTERIOR. The lower level has a family room with a fireplace, half bathroom and a LARGE area for STORAGE. Enjoy the private patio garden, just off the kitchen, perfect for entertaining during the summer. Complex has a pool, clubhouse, tennis courts & park. Located within minutes from 141 & Olive & 2 miles of Parkway Central High & Four Seasons Shopping Center, stop by and take a look!!
$1,069,000
308 Carlyle Lake Drive Creve Coeur, MO 63141
- Type:
- Condo
- Sq.Ft.:
- 4,677
- Status:
- Active
- Beds:
- 3
- Lot size:
- 0.16 Acres
- Year built:
- 1986
- Baths:
- 4.00
- MLS#:
- 24021150
- Subdivision:
- Carlyle One
ADDITIONAL INFORMATION
Welcome to your dream home in the prestigious Carlyle Lake community. This stunning condo has been completely remodeled with white oak floors on the 1st fl & luxury vinyl in the LL. The spacious master suite, located upstairs, features a luxurious en-suite bath with high-end finishes including a huge over-sized shower & heated tile floors. Second upstairs bedroom & full bath provide comfort & convenience. On the main floor, a versatile bedroom can serve as a guest room or home office. The expansive great room offers an inviting space for relaxation & entertainment, filled with natural light, & opens to a private outdoor patio—perfect for al fresco dining & privacy. Utilize a fully renovated elevator that services all 3 floors. The brand-new kitchen boasts luxury appliances & large island with full height quartz backsplash. Stunning lower level boasts a spacious family area, stylish bar, 2 additional rooms, & full bath, providing more living space for entertaining & storage.
$1,399,000
422 Rolling View Road Creve Coeur, MO 63141
- Type:
- Single Family
- Sq.Ft.:
- n/a
- Status:
- Active
- Beds:
- 4
- Lot size:
- 1.15 Acres
- Year built:
- 1988
- Baths:
- 4.00
- MLS#:
- 24014457
- Subdivision:
- Rolling View Farms
ADDITIONAL INFORMATION
This Grotpeter-built home epitomizes luxury living on a sprawling 1.1-acre lot, ensuring unparalleled privacy and serenity with a gorgeous pool nestled within a park-like setting at the end of a cul-de-sac. With over 4000 square feet of living space, Step inside to be greeted by a grand 2-story foyer, leading to separate dining and office and Family room blending with the tranquil outdoor spaces. The heart of the home is the updated kitchen featuring a center island and top-of-the-line appliances connecting to a cozy hearth room. A large laundry room and a spacious 3-car garage complete the 1st floor. Upstairs, discover the expansive master suite along with three additional bedrooms and a bath, ensuring comfort for the whole family. The LL promises endless entertainment with a large rec area, complete with a bar and fireplace, and abundant storage for all your needs. Don't miss out on this exceptional opportunity. Close to hospitals, highways and schools.
$1,875,000
3 Warson Downs Road Creve Coeur, MO 63141
- Type:
- Single Family
- Sq.Ft.:
- 5,943
- Status:
- Active
- Beds:
- 4
- Lot size:
- 0.53 Acres
- Year built:
- 2008
- Baths:
- 6.00
- MLS#:
- 24027987
- Subdivision:
- Warson Downs
ADDITIONAL INFORMATION
Best kept secret in Ladue Schools? WARSON DOWNS! Ten single family homes with villa community amenities. And this home sits on arguably the best lot. The 1.5 story open-floor plan with 4 en-suite bedrooms and 2 half baths combines the finest design and details to create a home for intimate dinners or large-scale entertaining. The spacious great room with woodburning fireplace and wet bar opens to a gourmet eat-in kitchen with 2 islands and custom cabinetry. Tucked away first-floor primary suite features luxurious bath and enormous closet. Upstairs are two bedrooms, add’l laundry and family area. Lower-level hosts fourth bedroom, full bath, exercise room, family room, prep kitchen, tons of storage and 5 cedar-lined closets. The beautiful landscaped irrigated .5-acre lot has a two-level patio with built-in kitchen and woodburning fireplace. Add’l features: whole-house generator, hardwood floors, custom walk-in closets, main floor laundry with dog bath, elevator, oversized 3 car garage.
$1,300,000
41 Oak Park Drive St Louis, MO 63141
- Type:
- Single Family
- Sq.Ft.:
- 5,050
- Status:
- Active
- Beds:
- 4
- Lot size:
- 1.04 Acres
- Year built:
- 1955
- Baths:
- 4.00
- MLS#:
- 24024415
- Subdivision:
- Oak Park Estates 2
ADDITIONAL INFORMATION
Exquisite blend of Mid-Century & Prairie architecture w/ LADUE schools. Stunning home nestled on sprawling acre cul-de-sac lot, assuring privacy plus views of home's beautiful gardens. Open plan boasts interior planters, beamed Great room graced by fireplace, built-ins, wet bar, & ample windows. Dining, Great room and glass-enclosed Sunroom offer exceptional entertaining & relaxing spaces. The exterior living spaces are just as impressive with over 4,000 SF patio, terraced perennial gardens surrounding salt water LAP POOL. Large Kitchen is state-of-the-art w/Subzero fridge, Cafe smart double oven, Breakfast room and more. Main floor laundry & mud room off kitchen promote easy living. Primary ensuite opens to pool & patio. Features custom closet, whirlpool tub, shower, radiant floor, & heated towel racks. Suite on other side of home is perfect for office, in-laws, or guests. Smart, energy-efficient systems include Air Exchanger AND Solar H2O. This is more than a home, it's a Lifestyle.
Open House:
Sunday, 6/2 5:00-7:00PM
- Type:
- Single Family
- Sq.Ft.:
- 3,331
- Status:
- Active
- Beds:
- 3
- Lot size:
- 0.46 Acres
- Year built:
- 1963
- Baths:
- 3.00
- MLS#:
- 24031413
- Subdivision:
- Emerald Green Estates
ADDITIONAL INFORMATION
Must see this beautiful brick updated 3 bedroom 3 full bathroom home located on almost half of acre flat lot in desirable Parkway School District. and rear entry oversized 2-car garage. Enter this home and you are greeted by entry foyer followed by large bright great room featuring vaulted ceiling, gleaming hardwood flooring and fireplace. Large 27x18 sunroom with vaulted ceiling, ceramic tile flooring overlooking inground pool. Sliding door provide access to composite maintenance free deck, back yard and pool area. The updated kitchen features granite countertops, a tile backsplash, a center island, and stainless steel appliances including Sub Zero refrigerator. The master suite offers updated full bath. Formal dining room, 2 additional bedrooms and a full bath complete the main level. Finished lover offers spacious rec room, an office, hobby room, bonus room and storage room. Freshly painted, two panel doors, new roof and skylight windows 22, 2 car nicely finished oversize garage.
- Type:
- Single Family
- Sq.Ft.:
- n/a
- Status:
- Active
- Beds:
- 4
- Lot size:
- 1.07 Acres
- Year built:
- 1978
- Baths:
- 4.00
- MLS#:
- 24027092
- Subdivision:
- Ladue Farm Estates 3
ADDITIONAL INFORMATION
This well-appointed 1.5 story home-former display-is situated on a 1+ acre lot in beautiful Ladue Farm Estates and is loaded with features and updates! Step inside the open foyer. Space abounds! Main level includes a formal DR, vaulted great room, primary suite, kitchen, breakfast and large laundry room-space enough for craft or office area. The kitchen is updated with custom, Amish made cabinets, solid surface counters, SS appliances and thoughtful details such as the moveable buffet. Primary boasts newer carpet and an updated, spa like bath with double sink vanity, separate jetted tub and shower. Upstairs you'll find three generous size bedrooms and a full bath waiting your personal touches. W/O LL includes lg recroom,den and full bath(over 1000 sf NOT included in total sqft). Other features include rear entry 2 car garage, circle drive, wet bar, front porch, deck, zoned heating/cooling, roof and so much more
$1,695,000
22 N Walling Drive St Louis, MO 63141
- Type:
- Single Family
- Sq.Ft.:
- 6,550
- Status:
- Active
- Beds:
- 5
- Lot size:
- 1.11 Acres
- Year built:
- 2006
- Baths:
- 6.00
- MLS#:
- 24026714
- Subdivision:
- Westland Estates
ADDITIONAL INFORMATION
22 Walling is an impeccably-crafted residence spanning about 6,600sqft of thoughtful living and entertaining spaces. Impressive from the moment you walk in the door, the entryway is flanked by a private office and dining room and leads to a soaring, two-story great room which serves as the centerpiece of the home. Feed all your family and friends in your new kitchen and hearth room, adorned with the finest finishes and boasting a magnificent, floor-to-ceiling stone-surround fireplace. When entertaining gets old, escape to the private primary suite with opulent bath and large closet. Sweeping views of the backyard and exceptional molding and architectural details throughout. Upstairs, another bedroom suite and 2 addl bedrooms and jack-and-jill bath. LL offers unparalleled entertainment opportunities with a spacious rec room, outdoor access, bar/wine room, home theater, fitness space, and an extra bedroom with full bath. 3 car garage, located close highways, schools, hospitals, and more.
- Type:
- Condo
- Sq.Ft.:
- 1,769
- Status:
- Active
- Beds:
- 3
- Lot size:
- 0.11 Acres
- Year built:
- 1974
- Baths:
- 3.00
- MLS#:
- 24029195
- Subdivision:
- Wood Lake Condominums
ADDITIONAL INFORMATION
Step into suburban charm with this corner townhome nestled in Chesterfield. Brand new flooring graces every room, luxury vinyl tile in the entry hall, kitchen, family room/bonus room, & basement. New carpeting in all other areas. A recent upgrade includes a new electrical panel with meticulous aluminum wiring remediation, all certified by inspection. New LED lighting has been installed in the finished basement. The home has been remodeled in the last 5 yrs w/new windows & custom shutters. The heart of the home, the kitchen, has been redesigned with white cabinets, granite countertops, appliances: a range, refrigerator, & microwave. The adjoining breakfast room has an eat-in counter and a ceiling fan/light fixture. Nu Roof. Ascend the stairs to discover two generously sized bedrooms, each with a ceiling fan & an upgraded hall bathroom. A larger Primary Bedroom w/ an ensuite bathroom. Includes a one-bay garage & a designated parking spot. Spacious backyard, enclosed by a wooden fence.
$3,899,000
549 S Mason Road Town and Country, MO 63141
- Type:
- Single Family
- Sq.Ft.:
- n/a
- Status:
- Active
- Beds:
- 4
- Lot size:
- 1.43 Acres
- Year built:
- 2016
- Baths:
- 8.00
- MLS#:
- 24020320
- Subdivision:
- Mason
ADDITIONAL INFORMATION
Welcome to your private oasis! Stunning Johnson-built home sits on 1.4 acres of lush landscape. Over 5000 square feet of living space, every detail exudes exquisite craftsmanship. Step into the grand foyer and be greeted by a captivating view through the LR offering a seamless transition to the outdoor pool & pool house. Main floor boasts a master suite featuring a gas fireplace, a spacious bathroom, & walk-in closet. There is a den,with built-in features,a separate large DR, a butler's pantry leads to a chef's kitchen, outfitted w/ top-of-the-line appliances and HR great for family gatherings. LL complete with custom bar, theater room,fitness room and much more. 2nd floor has 3 large suites with walk in closets.Discover a true haven of tranquility with meticulously landscaped gardens surrounding the pool. The pool house, equipped w/a kitchen and a rec room, offers the perfect retreat for relaxation or gatherings. An add't bedroom and full bath provide ultimate comfort and convenience.
$1,525,000
12824 Mason Manor Road Creve Coeur, MO 63141
- Type:
- Single Family
- Sq.Ft.:
- 7,726
- Status:
- Active
- Beds:
- 5
- Lot size:
- 1.04 Acres
- Year built:
- 1960
- Baths:
- 5.00
- MLS#:
- 24025953
- Subdivision:
- Mason Manor
ADDITIONAL INFORMATION
Experience luxury living in your own private oasis, where every detail is crafted for comfort & style. A serene escape, this beautiful home with wrap-around porch invites you to a light-filled open floor plan. Chef’s delight kitchen equipped w/ 2 sinks, double ovens, 3 dishwashers & sub-zero fridge/freezer. Solid cherry cabinets & doors enrich the ENTIRE home. Lg main floor primary suite w/ walk-in closet & spacious bath. Heated flrs! 2 addtl beds on the main floor + bath w/ steam shwr. Laundry on 1st & 2nd fls! Upstairs discover 2 lg bedrooms with Jack & Jill bath. Finished bsmt w/ ½ bath, living room, 2 gaming areas & gym. Lg office with ample storage. Unwind in the sunroom w/ panoramic views of your backyard retreat. Patio leads to pool surrounded by turf, hot tub, & putting green. Lg guest house boasts spacious combined living, kitchen, gaming area (w/heated flrs) & full bath. Upstairs has a lg bedroom, full bath, and an office nook. Oversized three-car garage with rubber matting.
- Type:
- Single Family
- Sq.Ft.:
- n/a
- Status:
- Active
- Beds:
- 4
- Lot size:
- 0.22 Acres
- Year built:
- 1965
- Baths:
- 3.00
- MLS#:
- 24027586
- Subdivision:
- Fernwood 2
ADDITIONAL INFORMATION
This charming ranch located in the heart of Creve Coeur has it all! The retro chic front door and entry welcomes you home. Step into the foyer flanked with spacious, formal living and dining room featuring beautiful hardwood floors. The light filled family room flows seamlessly into the kitchen. The custom kitchen boasts quartz countertops, stainless steal appliances including a full side-by-side refrigerator, abundant light and charming banquette seating. Four generous bedrooms and two updated full baths complete the main level. The lower level has two humongous rooms for play, exercise or movie nights! Additionally, the lower level has an extra "sleeping room", perfect for any overnight guests. Large laundry room, cedar closet and full bath round out the lower level. Spacious, attached two car garage. Award winning Parkway Schools! Easy access to highways. Parks, shopping and numerous restaurants nearby!
- Type:
- Single Family
- Sq.Ft.:
- 5,948
- Status:
- Active
- Beds:
- 6
- Lot size:
- 0.39 Acres
- Year built:
- 2000
- Baths:
- 5.00
- MLS#:
- 24025594
- Subdivision:
- Bellerive Farm Estates One
ADDITIONAL INFORMATION
Welcome to Bellerive Farm "Estates" A Spectacular Home built by Taylor Morley offering over 5900 Sq. Ft. of upgrades & a walk- out finished lower level. Grand entry foyer overlooking the study, elegant dining room, & leads into the Great Room with a wall of windows & a fireplace. Exceptionally large Designer kitchen w/ 42 in. custom cabinets, newer granite counter tops, huge kitchen island, Mullen cab. premium appliances, light filled breakfast room adjoins the sunroom surrounded by windows overlooking a large, upgraded deck. Completing the main floor is an additional bedroom & powder rm. Upstairs includes master bedroom suite, lavish newer master bath w/ large walk-in closet, additional 3 bedrooms, one with ensuite bath, 2 with Jack & Jill baths, plus an Incredible Bonus Room! The Lower Level offers a Walkout with a Bedroom, Media Room, Family rm. & Full Bath. This home has been freshly painted & ready for new owners!!Located on a Cul De Sac

Listings courtesy of MARIS MLS as distributed by MLS GRID, based on information submitted to the MLS GRID as of {{last updated}}.. All data is obtained from various sources and may not have been verified by broker or MLS GRID. Supplied Open House Information is subject to change without notice. All information should be independently reviewed and verified for accuracy. Properties may or may not be listed by the office/agent presenting the information. The Digital Millennium Copyright Act of 1998, 17 U.S.C. § 512 (the “DMCA”) provides recourse for copyright owners who believe that material appearing on the Internet infringes their rights under U.S. copyright law. If you believe in good faith that any content or material made available in connection with our website or services infringes your copyright, you (or your agent) may send us a notice requesting that the content or material be removed, or access to it blocked. Notices must be sent in writing by email to DMCAnotice@MLSGrid.com. The DMCA requires that your notice of alleged copyright infringement include the following information: (1) description of the copyrighted work that is the subject of claimed infringement; (2) description of the alleged infringing content and information sufficient to permit us to locate the content; (3) contact information for you, including your address, telephone number and email address; (4) a statement by you that you have a good faith belief that the content in the manner complained of is not authorized by the copyright owner, or its agent, or by the operation of any law; (5) a statement by you, signed under penalty of perjury, that the information in the notification is accurate and that you have the authority to enforce the copyrights that are claimed to be infringed; and (6) a physical or electronic signature of the copyright owner or a person authorized to act on the copyright owner’s behalf. Failure to include all of the above information may result in the delay of the processing of your complaint.
Saint Louis Real Estate
The median home value in Saint Louis, MO is $442,600. This is higher than the county median home value of $184,100. The national median home value is $219,700. The average price of homes sold in Saint Louis, MO is $442,600. Approximately 66.6% of Saint Louis homes are owned, compared to 29.31% rented, while 4.1% are vacant. Saint Louis real estate listings include condos, townhomes, and single family homes for sale. Commercial properties are also available. If you see a property you’re interested in, contact a Saint Louis real estate agent to arrange a tour today!
Saint Louis, Missouri 63141 has a population of 18,259. Saint Louis 63141 is more family-centric than the surrounding county with 29.98% of the households containing married families with children. The county average for households married with children is 29.23%.
The median household income in Saint Louis, Missouri 63141 is $101,462. The median household income for the surrounding county is $62,931 compared to the national median of $57,652. The median age of people living in Saint Louis 63141 is 48 years.
Saint Louis Weather
The average high temperature in July is 88.5 degrees, with an average low temperature in January of 21.5 degrees. The average rainfall is approximately 42.4 inches per year, with 8.4 inches of snow per year.
