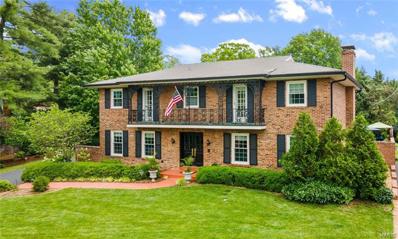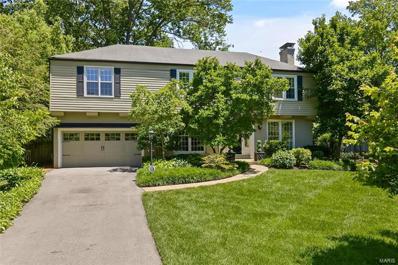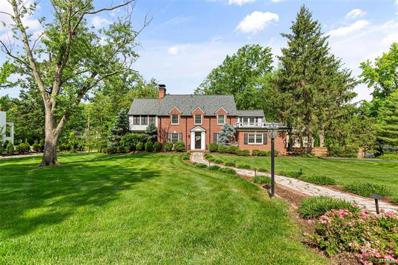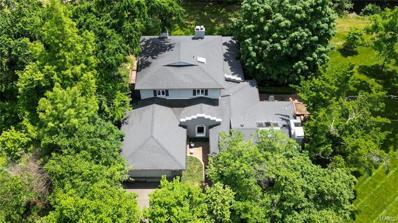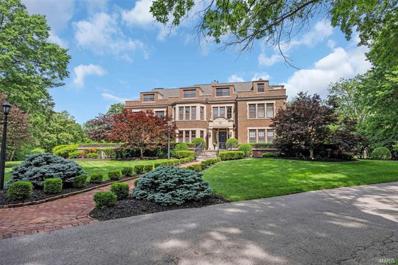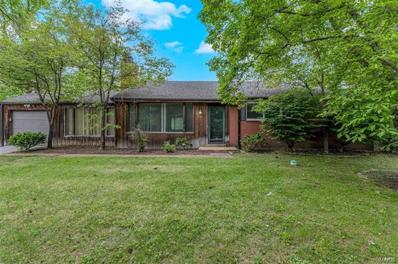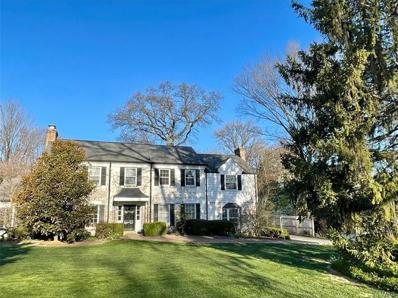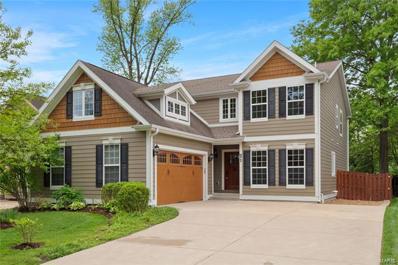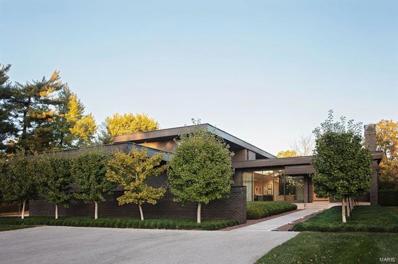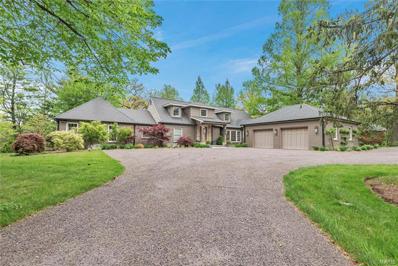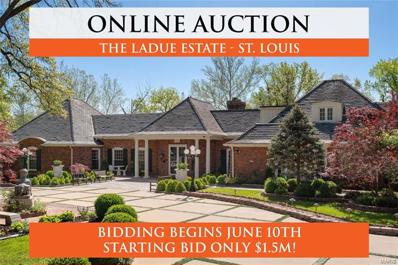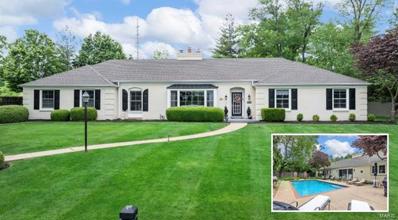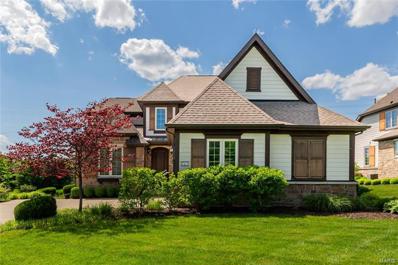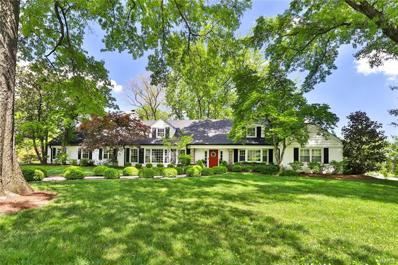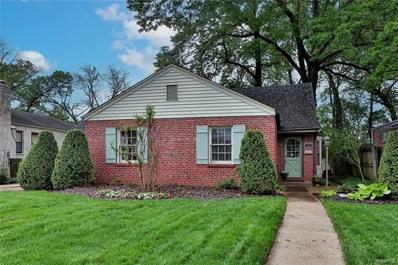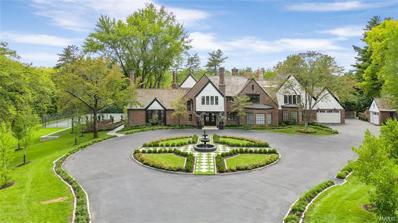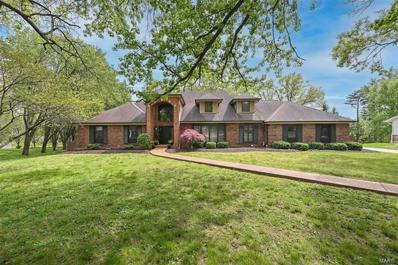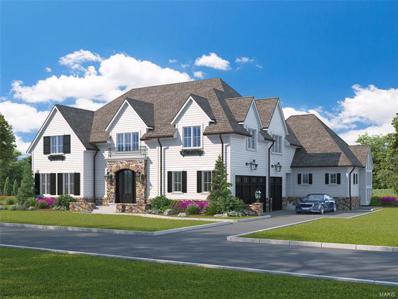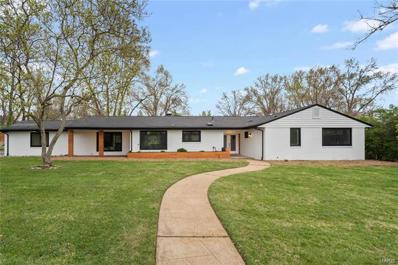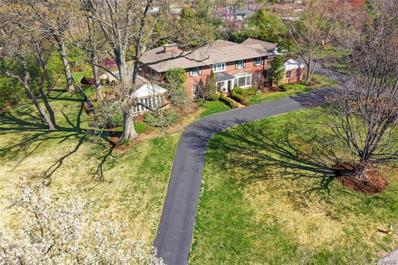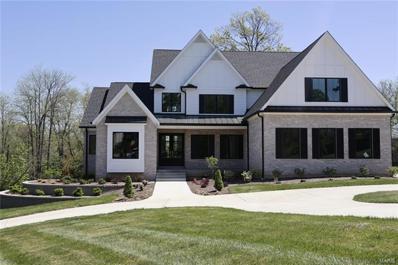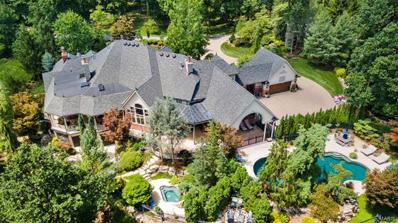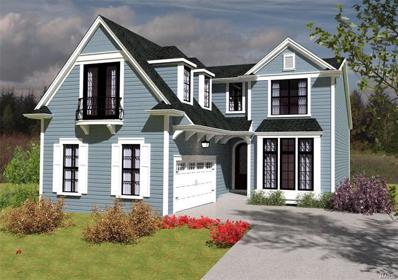Saint Louis MO Homes for Sale
$989,000
38 Granada Way Ladue, MO 63124
- Type:
- Single Family
- Sq.Ft.:
- 4,164
- Status:
- NEW LISTING
- Beds:
- 4
- Lot size:
- 0.34 Acres
- Year built:
- 1961
- Baths:
- 5.00
- MLS#:
- 24031177
- Subdivision:
- La Hacienda
ADDITIONAL INFORMATION
This Exquisite all brick home is located in sought after Hacienda. Nestled on a beautifully landscaped lot, this property boasts a classic façade & intricate wrought-iron balcony. Oversize lot with lots of open green space. This home has many special features. Experience the pride of ownership of this distinguished residence! This chefs kitchen features stainless steel appliances, (new oven, micro 5/24), sleek countertops, custom cabinetry with ample storage. Discover your personal oasis in this stunning backyard retreat! In-ground 7 year old pool & a spacious patio perfect for entertaining. Don't miss the chance to enjoy resort-style living right at home. The Family room features a beautiful stone Wood burning fireplace as the focal point, flanked by custom-built shelves & opens to the ultimate entertaining space! The bar area on the main level is a bonus, adding a touch of sophistication and opens to the patio & pool area. The space can also be used as dining area & 2nd family room.
$799,900
12 Daniel Road St Louis, MO 63124
Open House:
Sunday, 6/2 6:00-8:00PM
- Type:
- Single Family
- Sq.Ft.:
- n/a
- Status:
- NEW LISTING
- Beds:
- 4
- Lot size:
- 0.35 Acres
- Year built:
- 1941
- Baths:
- 3.00
- MLS#:
- 24023230
- Subdivision:
- Oak Bend Amd
ADDITIONAL INFORMATION
Here is your chance to live on one of Ladue's most desirable streets within blocks of Tilles Park. This beautiful home is loaded with elegant woodwork & Art Deco touches. Natural light throughout makes your space shine. The main level offers a large family room addition off kitchen that overlooks the rear gardens. Upstairs you'll find the bedrooms are more than generous- new carpet & paint through majority of 2nd floor. TWO fireplaces, 2nd Floor Laundry, 9' Ceilings on main level, new dishwasher, 5' fenced gorgeous yard + large aggregate patio complete this find. You are around the corner from all Ladue & Frontenac have to offer. As an added bonus, subdivision gate clicker gives you easy access to HWY 40. Avoid the traffic this year & have your own Winter outing to Tilles Park holiday lights- sidewalk access to park just 5 doors down the street!
$1,199,000
28 Picardy Lane Ladue, MO 63124
- Type:
- Single Family
- Sq.Ft.:
- n/a
- Status:
- NEW LISTING
- Beds:
- 3
- Lot size:
- 1 Acres
- Year built:
- 1933
- Baths:
- 4.00
- MLS#:
- 24031916
- Subdivision:
- Exermont First Add
ADDITIONAL INFORMATION
Charm and character abound in this lovely home, nestled perfectly in one of Ladue's premier lanes. A cobblestone path leads you to this all brick home that has been lovingly updated by the current owners. The slate entry is flanked by the oversized dining room and captivating living room, featuring a wall of built-ins, custom window seat, and new gas fireplace. The kitchen has plenty of counter space, stainless appliances, island seating and opens to a light-filled hearth room. The first floor also has a spacious studio that can easily be converted to a bedroom. Upstairs is the attractive primary suite with large dressing room and spa-like bath, along with two guest rooms that share a jack and jill bath. Updates include: new roof, new windows, new boiler, multiple new AC units, updated electrical, new hot water heater, new drainage, the list goes on and on. Current owners have truly breathed life into this endearing home while preserving the historic essence.
$975,000
9564 Litzsinger Road Ladue, MO 63124
- Type:
- Single Family
- Sq.Ft.:
- 3,783
- Status:
- NEW LISTING
- Beds:
- 3
- Lot size:
- 0.74 Acres
- Year built:
- 1904
- Baths:
- 4.00
- MLS#:
- 24033603
- Subdivision:
- Charlesville Tr Lt Pt 7 Bdy Adj
ADDITIONAL INFORMATION
Discover this stunning 3,700+ square foot home, where coastal charm meets contemporary elegance in Ladue. The .74 acre lot is completely private. Enter to a soaring vaulted wood ceiling with skylights and a wall of windows, filling the space with natural light. The living room, featuring a cozy wood-burning fireplace, opens to a brick terrace. Charming breakfast/card table nook. The dining room, featuring a wet bar and vaulted ceiling, also opens onto the brick terrace, creating an effortless flow for entertaining. Office off of the living room. The main floor primary suite boasts a fireplace, 2 walk-in closets and a sitting room with floor-to-ceiling windows. The primary bath includes a shower, soaking tub & dual vanities. Sunroom with marble floors and a built-in hot tub just off the primary bath. The kitchen has ample cabinetry, pantry and an adjoining family room with a fireplace. Upstairs find 2+ additional bedrooms, each with en-suite bathrooms. 2-car garage. Main floor laundry.
$3,500,000
751 Cella Road St Louis, MO 63124
- Type:
- Single Family
- Sq.Ft.:
- 9,445
- Status:
- Active
- Beds:
- 6
- Lot size:
- 2.7 Acres
- Year built:
- 1910
- Baths:
- 7.00
- MLS#:
- 24014512
- Subdivision:
- Cellas Sub
ADDITIONAL INFORMATION
Welcome to the historic 1910 Cella Estate in Ladue, meticulously updated architectural gem by Higginbotham. This home blends timeless elegance with modern luxury, featuring period-appropriate updates, grand entry, library, formal dining room, and wine cellar with tasting room. The pro-series kitchen includes Wolf appliances, Sub-Zero refrigeration, island, and an eat-in area opening to a terrace. First and second floors boast over ten-foot ceilings. The second floor has a laundry room, 3 bedrooms, two full baths, and a luxurious master suite with a sitting room, marble bath, dual vanities, tub and shower, and a spacious closet. The third floor offers versatile space for guests or an au pair. A porte-cochère leads to a 1,400-sq-ft lounge/sports pub with a full bath, steam shower,and full kitchen. The 8-car HVAC-equipped garage offers ample space. Outdoors, enjoy a Pebble Tec pool/spa, fireplace, golf green, and serene terraces and courtyards. Experience a private and peaceful retreat.
$450,000
10021 Clayton Road Ladue, MO 63124
- Type:
- Single Family
- Sq.Ft.:
- n/a
- Status:
- Active
- Beds:
- 2
- Lot size:
- 0.41 Acres
- Year built:
- 1950
- Baths:
- 3.00
- MLS#:
- 24021884
- Subdivision:
- Fieldcrest
ADDITIONAL INFORMATION
The Heart of Ladue! Calling all rehabbers, investors, builders & homeowners w/ a vision to make this property shine again! Potential for a tear down but no major concerns are known of. Home was occupied until Jan 2024. Original structure is full brick & w/ the additional offers 1450 sq ft on the main floor. Beds are great sizes! Master Suite has a his/hers closet & in cove set up w/ a vanity area. Master Bath features a Jacuzzi Tub, Separate Shower, Large Vanity Area & a Linen Closet. Kitchen is Open to The Dining Rm. Living Rm has a Large Picture Window & a Gas Fireplace. Family Room provides a great view of the Private Backyard Oasis complete with Heated Inground Pool! New Concrete Decking/Pump. NEW Furnace, A/C, Water Heater & Carpet. Partially Finished LL. Needs some finishing work after a sump pit/pump & drain system was installed. Walk to Schools, Plaza Frontenac, Ladue Boutiques/Restaurants. Property being sold as-is. No repairs/inspections will be provided by seller.
$850,000
7 Willow Hill Road Ladue, MO 63124
- Type:
- Single Family
- Sq.Ft.:
- 2,752
- Status:
- Active
- Beds:
- 4
- Lot size:
- 0.39 Acres
- Year built:
- 1934
- Baths:
- 3.00
- MLS#:
- 24016007
- Subdivision:
- Willow Hill
ADDITIONAL INFORMATION
Welcome to #7 Willow Hill Road. Long time owner, well cared for enchanting home in highly sought after Ladue neighborhood! 2 fireplaces as-is, light bright kitchen with main floor laundry hook ups, 2.5 baths. Perfect for Family living. Stunning yard landscapes, lush lawn, brick patio! All bedrooms are on the second floor, some wood floors, some walk in closets. Rear side entry 1+ car garage! Walk to Reed Elementary School. Minutes to Downtown Clayton, I-70, airport, shopping. So Much To Love!
$1,624,900
21 Magnolia Drive Ladue, MO 63124
- Type:
- Single Family
- Sq.Ft.:
- 3,991
- Status:
- Active
- Beds:
- 4
- Lot size:
- 0.17 Acres
- Year built:
- 2011
- Baths:
- 5.00
- MLS#:
- 24031440
- Subdivision:
- Clayton Road Park
ADDITIONAL INFORMATION
This 3,991 sq.ft. Kingbridge built home has a first floor master suite with 3,243 square foot on first two floors with an additional 748 sq.ft. finished in the basement. Large master bedroom suite with separate shower, corner tub and a custom closet. Kitchen is open to breakfast room and family room and has a large Wolf gas range, Sub Zero refrigerator and a wine cooler with additional built in beverage drawers. 2nd floor features 3 large bedrooms and a bonus room. Basement offers a large family room, expansive bar and an additional bathroom. Job finished floors have been refinished, new carpet and the house has a fresh coat of paint. Additional upgrades include a central vac system, built in sound system, alarm, sprinkler system, aggregate patio, zoned hvac, humidifiers, water softener and a wood burning fireplace to name a few. This home is in a premier location, staged and move in ready.
$6,599,000
22 Fordyce Lane Ladue, MO 63124
- Type:
- Single Family
- Sq.Ft.:
- 12,481
- Status:
- Active
- Beds:
- 6
- Lot size:
- 1.86 Acres
- Year built:
- 2013
- Baths:
- 9.00
- MLS#:
- 24011380
- Subdivision:
- Fordyce
ADDITIONAL INFORMATION
Secluded on a private lane in Ladue, this rare, 10-year-old modern architectural gem boasts over 10,000 sq ft with floor-to-ceiling windows flooding the home with natural light, accented by 14 ft ceilings and high end finishes throughout. The sophisticated great room is perfect for entertaining, while the gallery with bar area provides additional options for your guests. The open kitchen with walk in pantry offers integrated appliances behind custom cabinetry. Cleverly separated from the entertaining spaces, the private family living area offers a tranquil retreat featuring a main flr luxury suite with sitting room and his/her closets. Find 4 bedrm suites and laundry on the 2nd level. The lower level showcases a 2-lane bowling alley, media rm, large rec room with wetbar and a bedrm suite. Walk out to the saltwater pool and covered patio with fire feature. An indoor half-court basketball/pickleball court is perfect for a pickup game. A 4-car garage, generator and more.
$2,895,000
9435 Ladue Road St Louis, MO 63124
- Type:
- Single Family
- Sq.Ft.:
- 4,627
- Status:
- Active
- Beds:
- 4
- Lot size:
- 1.78 Acres
- Year built:
- 1948
- Baths:
- 6.00
- MLS#:
- 24026038
- Subdivision:
- Oakleigh
ADDITIONAL INFORMATION
Ladue oasis with designer finishes- 4 beds + office, 6 baths, 4400+ sf on 1.8 acre lot w/ pool, hot tub and estate grounds! Full custom renovation in 2020- kitchen, baths, lighting, windows, new primary suite wing, garage addition, HVAC & exterior updates. The home features tree-lined views and abundant light throughout every room. The main level offers a large open floor plan w/dining room, office, half bath, main floor laundry, chefs kitchen w/ custom cabinetry, marble ctops & wolf appliances and large living room w/ French doors and tree-lined views leading to the backyard. The new Primary Suite has a spa bath w/ steam shower, heated floors, double sinks, soaking tub & walk in closet w/ island, and a new wall of windows w/ French doors leading to a private balcony. Upstairs- 3 bedrooms & 3 full baths w/2nd laundry. LL includes a rec room & updated half bath along w/storage. The secluded backyard includes in ground pool, custom landscaping, built in hot tub & large patio w/ fire pit.
$4,490,000
9801 Log Cabin Court St Louis, MO 63124
Open House:
Friday, 6/7 4:00-8:00PM
- Type:
- Single Family
- Sq.Ft.:
- n/a
- Status:
- Active
- Beds:
- 6
- Lot size:
- 3.01 Acres
- Year built:
- 1965
- Baths:
- 13.00
- MLS#:
- 24022341
- Subdivision:
- Log Cabin Estates Amd Of Lts 3
ADDITIONAL INFORMATION
Seller offering property via online auction. Bid online beginning Mon 6/10 with a starting bid of $1,500,000. Preview weekend begins Fri 6/7 to view this magnificent multi-generational style estate. Situated on 3± acres in esteemed Ladue, the home offers 6 bedrooms, 8 full baths, and 5 half baths. The private owner’s wing includes 2 full baths, 2 home offices, a sitting room, and 3 walk-in closets. The home features a gourmet kitchen and breakfast room with stunning views of the estate grounds, multiple entertainment spaces, and high-end finishes throughout. The meticulously landscaped property boasts resort-style facilities including an all-season indoor pool and clubhouse with a full kitchen, 2 baths, sauna and steam shower, a two-story gym, lighted sport court, a 2-story guest house, multiple garages, and an outdoor kitchen. The grounds feature stylish fountains, a turf-paver driveway and exquisite lighting. Contact agent or Interluxe.com for full terms and conditions of the sale.
$955,500
60 Daryl Lane St Louis, MO 63124
Open House:
Sunday, 6/2 6:00-8:00PM
- Type:
- Single Family
- Sq.Ft.:
- 2,503
- Status:
- Active
- Beds:
- 3
- Lot size:
- 0.69 Acres
- Year built:
- 1962
- Baths:
- 3.00
- MLS#:
- 24027486
- Subdivision:
- Daryl Estates
ADDITIONAL INFORMATION
GREAT NEW PRICE on this Impeccably maintained classic Ladue home offering extensive custom updates & beautiful, private in-ground pool & large yard on cul-de-sac! Warm & welcoming, this quintessential home offers a lg formal living rm & very spacious family rm, both w/newly upgraded gas fireplaces! Extensive mouldings/trim & hardwoods throughout as well as built-in bookcases surrounding stone fplc in family rm. Perfect for entertaining, w/formal & informal seating areas. Gorgeous kitchen w/granite counters, stainless appl, incl gas cooktop, wall oven & pantry cabinet! Fantastic mudroom w/marble floors, built-in cabs, deep sink, closet area w/washer/dryer, full bath. Step out large glass doors in family rm to your private oasis! Pool completely rehabbed in 2022. Oversize master suite w/beautifully updated master bath w/marble floor, dressing area, walk-in closet! 2 addl spacious bdrms & 3rd full bath! Basement offers tons of room for storage! Lg finished garage, in ground sprklr, more!
$1,350,000
717 Woods Of Ladue Lane St Louis, MO 63124
- Type:
- Single Family
- Sq.Ft.:
- 4,687
- Status:
- Active
- Beds:
- 4
- Lot size:
- 0.25 Acres
- Year built:
- 2017
- Baths:
- 4.00
- MLS#:
- 24024800
- Subdivision:
- Woods Of Ladue The
ADDITIONAL INFORMATION
Get ready to be impressed! With its spacious layout & inviting ambiance, this residence welcomes you with open arms. Boasting a picturesque exterior, the curb appeal is undeniable. Inside, you'll find a blend of modern amenities and timeless elegance, from modern touches, to an open floorplan that offers amazing livability. A luxurious main floor master, & main floor laundry, are bonus features plus a 2 story great room. The kitchen? It's a chef's dream, featuring quartz countertops, top end appliances & it flows perfectly for entertaining family & friends. The finished lower level is complete with a bonus bedroom & bath. Let’s not forget about the outdoor space - it’s like having your own private park! This is more than just a property, it’s a lifestyle. With its convenient & central location near shops & restaurants, this home is the perfect retreat for those seeking comfort and convenience. Don't miss out on the opportunity to make this house your forever home. Ladue Schools too
$1,150,000
22 S Mcknight Road St Louis, MO 63124
- Type:
- Single Family
- Sq.Ft.:
- 3,789
- Status:
- Active
- Beds:
- 3
- Lot size:
- 0.69 Acres
- Year built:
- 1950
- Baths:
- 3.00
- MLS#:
- 24024848
- Subdivision:
- Jewel Duke Estates
ADDITIONAL INFORMATION
Gracious flag stone walkway welcomes you to this smashing 1.5 story in the heart of Ladue. Open fresh floor plan on professionally landscaped, lush level lot. Large entry, classic, huge living room with elegant new gas fireplace, mill work, wood floors and lovely natural light. Dining room with bay window, custom chandelier and wood floors. Flowing kitchen, breakfast room and spacious family room offers, stainless appliances, double oven, 6 burner gas stove, granitite counters, new wet bar, wine cooler, wood floors, powder room, mud room, and first floor laundry room. Main floor master suite (26ft x 14ft) with luxurious new master bath, double sinks, separate walk-in shower, soaking tub and walk -in closet. Second floor has sitting/study area, updated full bath, 2 large bedrooms, walk-in closet, additional closets, craft room, and huge walk -in (no steps) 40ft x 12ft attic storage closet. Sprawling new driveway with huge turnaround in the back for easy access to oversized garage.
$679,000
37 Waverton Drive St Louis, MO 63124
Open House:
Sunday, 6/2 6:00-8:00PM
- Type:
- Single Family
- Sq.Ft.:
- n/a
- Status:
- Active
- Beds:
- 4
- Lot size:
- 0.21 Acres
- Year built:
- 1946
- Baths:
- 1.00
- MLS#:
- 24026274
- Subdivision:
- Clayton Road Park
ADDITIONAL INFORMATION
While about 8,200 residents call the City of Ladue home, only a precious few live in The Walking District of the heart of this city. Within that Walking District, very few have large enough, flat enough, private enough backyards to play half court Lacrosse or host fabulous parties with family and friends. Situated on a beautifully landscaped .207-acre lot, this freshly painted home offers 1,706 square feet of comfortable living space. As you enter, you'll be greeted by a spacious living room featuring a cozy wood-burning fireplace, perfect for relaxing evenings. The updated kitchen is sure to impress with its modern amenities, and the spacious dining room provides a lovely view of the backyard. With 2 bedrooms upstairs and 2 on the main floor, this home offers flexibility and convenience. Enjoy outdoor entertaining in the beautifully landscaped yard. Other highlights include a main floor laundry room, a 1-car garage, and close proximity to shops, restaurants and Ladue Schools.
$5,950,000
9948 Litzsinger Road St Louis, MO 63124
- Type:
- Single Family
- Sq.Ft.:
- 9,521
- Status:
- Active
- Beds:
- 5
- Lot size:
- 4.41 Acres
- Year built:
- 1928
- Baths:
- 8.00
- MLS#:
- 24014615
- Subdivision:
- Section 19-45-6
ADDITIONAL INFORMATION
Exuding the timeless charm of a Tudor estate, Galloway Manor has undergone a modern renovation while preserving its historic character. The stunning Tudor hall is adorned with a cathedral ceiling and original woodwork, whereas the dining room beckons for incredible dinner parties with a 500-bottle wine wall. The designer kitchen and cozy hearth room seamlessly unite functionality and aesthetics. There is ample space to enjoy, whether at the chic bar in the great room or the adjoining billiards room. All these impressive entertaining spaces surround the courtyard terrace, creating a veritable haven to host the largest affairs overlooking the pool and tennis court. Incredible main floor primary suite with a showstopping walk-in closet and exquisite bathroom. Upstairs, four bedrooms, a sleeping porch, three full baths, and a playroom await. The walk-out lower level houses a theater room, kitchenette, changing room, and half bath. Galloway Manor is an all-encompassing pinnacle property!
$1,600,000
11 Clerbrook Lane St Louis, MO 63124
- Type:
- Single Family
- Sq.Ft.:
- n/a
- Status:
- Active
- Beds:
- 5
- Lot size:
- 0.89 Acres
- Year built:
- 1962
- Baths:
- 7.00
- MLS#:
- 24002777
- Subdivision:
- Clerbrook
ADDITIONAL INFORMATION
Exceptional full brick 1.5 Sty beautifully updated & expanded to accommodate daily comfort & gracious entertaining. Over 6000 sf of living space enhanced by soaring ceilings, detailed trim work, plantation shutters & Brazilian cherry flooring that extends throughout the main living area. Impressive 2-sty foyer leads to formal DR w/ wide bay window, coffered FR & vaulted GR w/ cast stone fireplace, wet bar & dramatic wall of windows. Designer kitchen w/ white cabinetry, granite countertops, 9’ L-shaped center island & convenient planning center adjoins spacious breakfast room. Primary bedroom suite w/ luxury bath w/ jetted tub plus a 2nd bedroom, 2nd full bath, powder room & laundry room complete the main floor living quarters. Hardwood staircase accesses 3 additional bedrooms, 1 w/ ensuite bath, 2 full baths, loft sitting area & 2nd laundry. Walk out LL includes a recreation room, office, 2nd kitchen & full bath. Situated on a .89-acre cul-de-sac lot w/ expansive patio & pool.
$3,950,000
26 Woodcrest Drive Ladue, MO 63124
- Type:
- Other
- Sq.Ft.:
- 5,950
- Status:
- Active
- Beds:
- 5
- Lot size:
- 0.69 Acres
- Baths:
- 6.00
- MLS#:
- 24024075
- Subdivision:
- Lindworth Estates
ADDITIONAL INFORMATION
CONSTRUCTION IN PROGRESS - AT DRYWALL STAGE - SCHEDULE A TOUR TODAY! Seize the incredible opportunity to own a brand-new home currently under construction, meticulously designed and crafted by Slavin Homes in the heart of Ladue. 5 Bedroom/6 Bath home has approx. 5,950 SF with a main floor primary suite, 3 upper level bedroom suites plus 5th bedroom/bonus room, outdoor room and 3-car garage. Designer finishes and appliances throughout - Wolf, Subzero, Bosch and Thermador. Up to 12' ceilings on main level including primary bedroom. Lot will allow room for a pool and pool house. Convenient Ladue location - walk to Tilles Park. Schedule a tour today, before it's too late. Early Fall/Late Summer Completion. Duplicate listing MLS#: 23022366.
$995,000
1 Larkdale Drive Ladue, MO 63124
Open House:
Sunday, 6/2 6:00-8:00PM
- Type:
- Single Family
- Sq.Ft.:
- n/a
- Status:
- Active
- Beds:
- 3
- Lot size:
- 0.7 Acres
- Year built:
- 1954
- Baths:
- 3.00
- MLS#:
- 24020383
- Subdivision:
- Graybridge Meadows
ADDITIONAL INFORMATION
PRICE REDUCTION-Motivated seller. Incredible opportunity!! Totally renovated 3 bedroom plus, 3 bath ranch home nestled in the heart of Ladue on a large, sprawling lot. Reimagined for modern day living with light filled open concept space and updated finishes throughout. Gorgeous hardwood, new windows and doors, can lighting, three fireplaces and stunning kitchen with shaker cabinetry, quartz counters, stainless steel appliances. Both upstairs bathrooms are nicely outfitted including the master en suite with walk in closet. Main level laundry for ultimate convenience. Partially finished lower level with huge recreation room, bonus room with walk in closet, full bath and tons of storage. Two car side entry garage. All this plus walk to Reed Elementary. A fully renovated ranch in a country like setting that’s only minutes away from everywhere you want to be.
$2,675,000
11 Fordyce Lane Ladue, MO 63124
- Type:
- Single Family
- Sq.Ft.:
- 6,378
- Status:
- Active
- Beds:
- 4
- Lot size:
- 1.81 Acres
- Year built:
- 1951
- Baths:
- 7.00
- MLS#:
- 24007699
- Subdivision:
- Fordyce
ADDITIONAL INFORMATION
Nestled in the established Fordyce neighborhood, this opulent 2-story epitomizes luxury living. Boasting 4b/5f-2h bath, this home exudes grandeur at every turn. The expansive layout seamlessly connects large gathering spaces including an exquisite DR, a GR adorned w/ walls of windows & built-ins, & a gourmet kitchen outfitted w/ top-of-the-line appliances, ample cabinet space, & gorgeous countertops. Adjacent to the kitchen lies a HR that leads to an outdoor entertainment area w/ built-in bbq overlooking the private pool. The flow & access to the outdoor pool & patios from multiple rooms create an inviting atmosphere. 4 generously sized bedrooms on the UL feature ensuite baths w/ the primary ensuite showcasing multiple closets for added convenience. The finished LL boasts a rec room w/ built-in storage. Many addt'l amenities include a wine cellar, MF laundry, & a 3-car garage. All on 1.8 ac in an award-winning school district offering an unparalleled combination of elegance & comfort.
$2,875,000
5 Valley View Place Ladue, MO 63124
- Type:
- Other
- Sq.Ft.:
- n/a
- Status:
- Active
- Beds:
- 5
- Lot size:
- 1.03 Acres
- Baths:
- 6.00
- MLS#:
- 24005472
- Subdivision:
- Valley View Place
ADDITIONAL INFORMATION
Fantastic opportunity to own a brand new home in Ladue! Recently completed in 2024. Residence offers nearly 5,000 square feet of living space, 5 bedrooms +Loft, 4 full & 2 half baths, dual laundries, Outdoor Living space w/ fireplace, and 3 garages. The primary suite will become your sanctuary, featuring dual walk-in closets, spa-inspired bath w/ large soaking tub & separate shower, as well as heated tile floors. The chef’s kitchen is well-appointed and includes a 48” gas range w/ Pot filler, 2 Dishwashers, microwave drawer, 30” Integrated Column Refrigerator & Freezer, and Large Quartz waterfall island. Wet bar includes a beverage center, ice maker, and hidden walk-in pantry. Other features include designer lighting and plumbing fixtures, 10 ¼” European French Oak Floors, up to 12’ ceilings, custom millwork throughout, Emtek Select Marble door hardware, and 2,400 sq ft of unfinished space (roughed in) w/ walkout. Nestled on the end of a private cul-de-sac.
$6,900,000
7 Twin Springs Lane St Louis, MO 63124
- Type:
- Single Family
- Sq.Ft.:
- 12,930
- Status:
- Active
- Beds:
- 6
- Lot size:
- 3 Acres
- Year built:
- 1999
- Baths:
- 9.00
- MLS#:
- 23051234
- Subdivision:
- Twin Spgs Estates 2
ADDITIONAL INFORMATION
The pinnacle of luxurious living w/nearly 13,000 sq ft of living space, this captivating home is in harmony w/the botanical gardens & outdoor spaces that have masterfully created a resort like setting over 3 impeccably manicured acres in one of the most prestigious STL locations. Your heart skips a bit as you open the door and your eyes dance over the formal living & dining room, but you catch your breath as you have a keen sense of “home” in the welcoming living room & kitchen. Everyone wins when it comes to the 7 uniquely designed bedrooms as each includes their own private bath, w/the main level primary suite taking center stage. Finished walkout LL is sure to delight the entire family w/wine cellar, game room, theater, home gym, 2nd kitchen & sauna; and outdoor enthusiasts will relish the spectacular main level lanai w/soaring plank ceiling, vast LL screened terrace, free form pool, wading pool, and spa. This extraordinary home is one of a kind! See feature sheet.
$1,689,000
13 Midpark Lane Ladue, MO 63124
- Type:
- Other
- Sq.Ft.:
- n/a
- Status:
- Active
- Beds:
- 5
- Lot size:
- 0.17 Acres
- Baths:
- 5.00
- MLS#:
- 23049523
- Subdivision:
- Clayton Road Park
ADDITIONAL INFORMATION
Beautiful Custom Home Coming Soon, to be built by MRM Manlin Development Group. Buyers can customize all selections. This home has 5 Bedrooms and 4.5 Baths. Light Filled open floor plan, 9' ceilings, Hardwood flooring on main level. Gourmet Kitchen, Solid Surface Tops, Eat in breakfast area that walks out to your private patio. Living Room with Direct Vent Gas Fireplace, Separate dining room and highly desired 1st floor Master Suite offers private bath with separate tiled shower and soaking tub. Finished lower level includes large game room, bedroom and full bath. This opportunity wont last long!

Listings courtesy of MARIS MLS as distributed by MLS GRID, based on information submitted to the MLS GRID as of {{last updated}}.. All data is obtained from various sources and may not have been verified by broker or MLS GRID. Supplied Open House Information is subject to change without notice. All information should be independently reviewed and verified for accuracy. Properties may or may not be listed by the office/agent presenting the information. The Digital Millennium Copyright Act of 1998, 17 U.S.C. § 512 (the “DMCA”) provides recourse for copyright owners who believe that material appearing on the Internet infringes their rights under U.S. copyright law. If you believe in good faith that any content or material made available in connection with our website or services infringes your copyright, you (or your agent) may send us a notice requesting that the content or material be removed, or access to it blocked. Notices must be sent in writing by email to DMCAnotice@MLSGrid.com. The DMCA requires that your notice of alleged copyright infringement include the following information: (1) description of the copyrighted work that is the subject of claimed infringement; (2) description of the alleged infringing content and information sufficient to permit us to locate the content; (3) contact information for you, including your address, telephone number and email address; (4) a statement by you that you have a good faith belief that the content in the manner complained of is not authorized by the copyright owner, or its agent, or by the operation of any law; (5) a statement by you, signed under penalty of perjury, that the information in the notification is accurate and that you have the authority to enforce the copyrights that are claimed to be infringed; and (6) a physical or electronic signature of the copyright owner or a person authorized to act on the copyright owner’s behalf. Failure to include all of the above information may result in the delay of the processing of your complaint.
Saint Louis Real Estate
The median home value in Saint Louis, MO is $864,500. This is higher than the county median home value of $184,100. The national median home value is $219,700. The average price of homes sold in Saint Louis, MO is $864,500. Approximately 91.43% of Saint Louis homes are owned, compared to 2.35% rented, while 6.21% are vacant. Saint Louis real estate listings include condos, townhomes, and single family homes for sale. Commercial properties are also available. If you see a property you’re interested in, contact a Saint Louis real estate agent to arrange a tour today!
Saint Louis, Missouri 63124 has a population of 8,591. Saint Louis 63124 is more family-centric than the surrounding county with 35.08% of the households containing married families with children. The county average for households married with children is 29.23%.
The median household income in Saint Louis, Missouri 63124 is $203,250. The median household income for the surrounding county is $62,931 compared to the national median of $57,652. The median age of people living in Saint Louis 63124 is 48 years.
Saint Louis Weather
The average high temperature in July is 89.1 degrees, with an average low temperature in January of 23.8 degrees. The average rainfall is approximately 42.4 inches per year, with 17.7 inches of snow per year.
