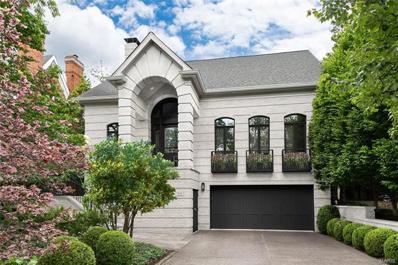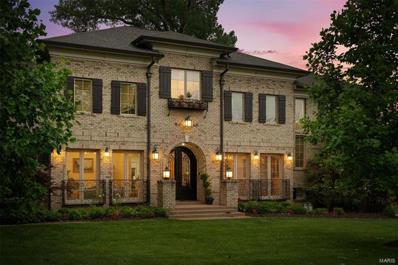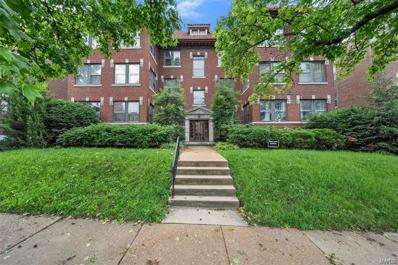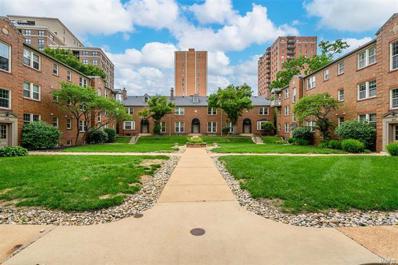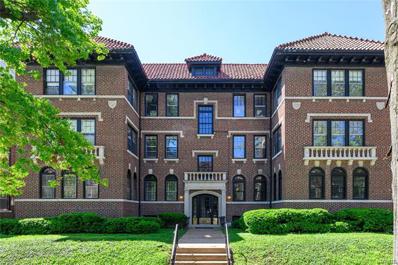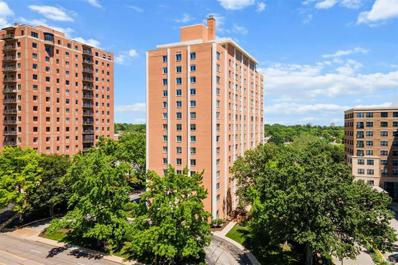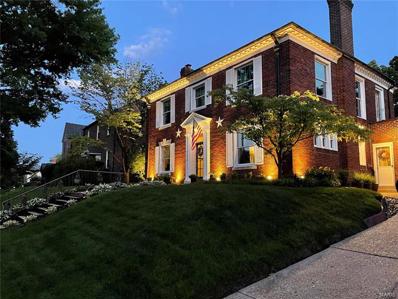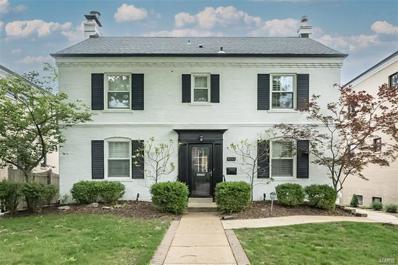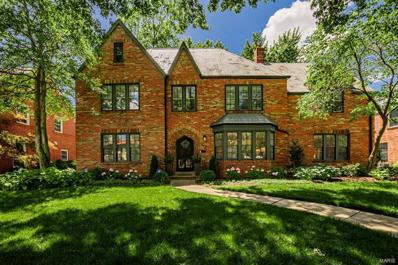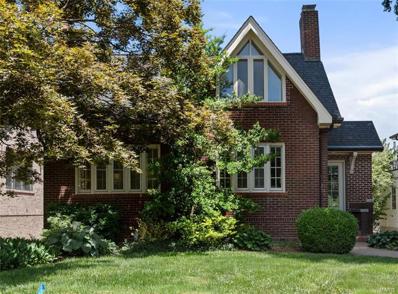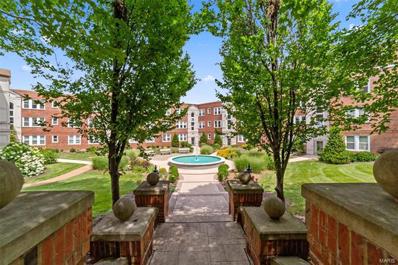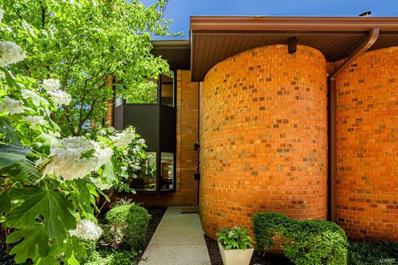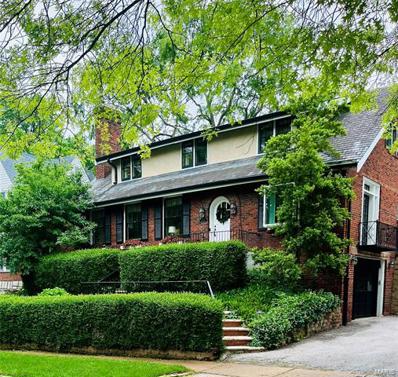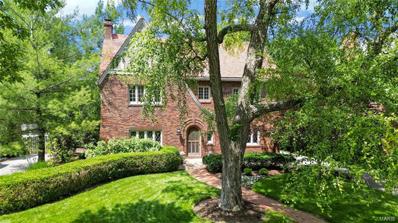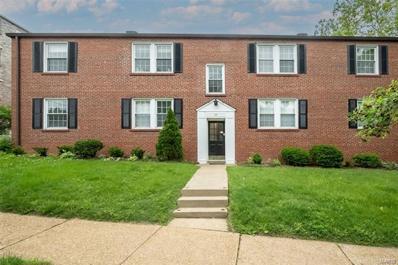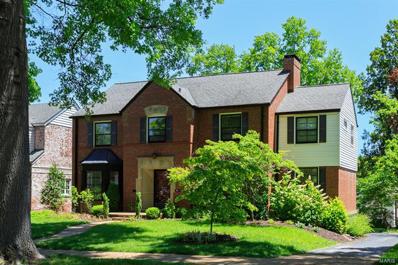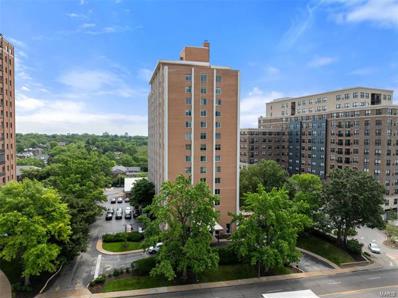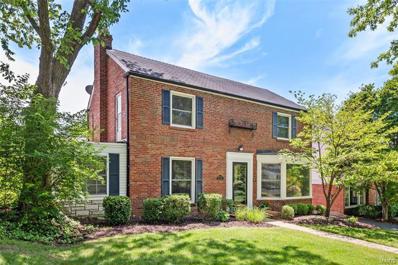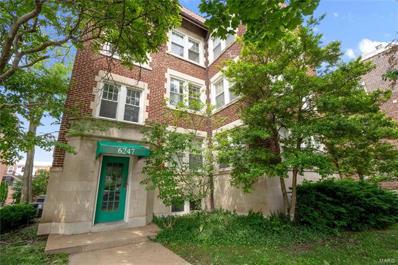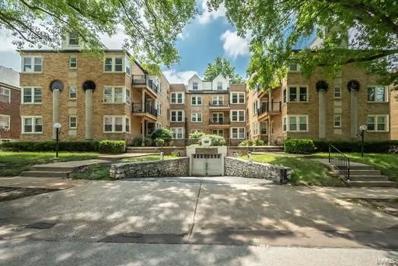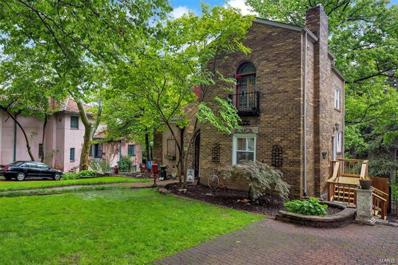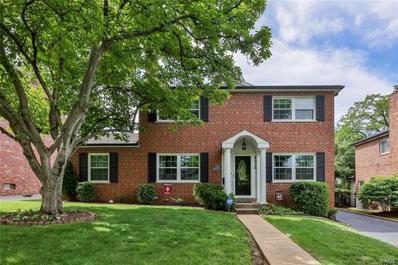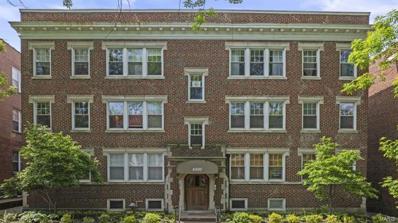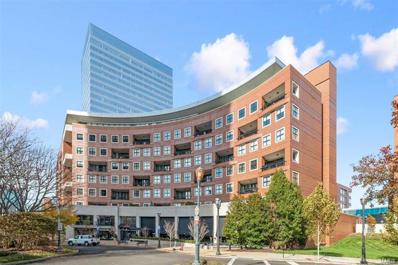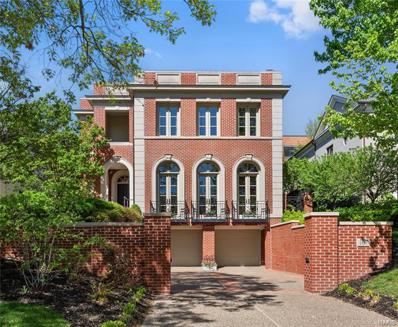Saint Louis MO Homes for Sale
$2,195,000
223 N Bemiston Avenue Clayton, MO 63105
- Type:
- Single Family
- Sq.Ft.:
- 5,315
- Status:
- NEW LISTING
- Beds:
- 3
- Lot size:
- 0.2 Acres
- Year built:
- 1994
- Baths:
- 4.00
- MLS#:
- 24035305
- Subdivision:
- Bemiston Park
ADDITIONAL INFORMATION
Excellence delivered. Location, quality and style. Old Town Clayton Custom built Executive property features a Main Level Primary Suite and elevator. Rich landscaping punctuates the stately home. 3 bedrooms, 4 baths, and over 5,300SF of finished living space, with hallmarks of a limestone entry, marble foyer, vaulted and tray ceilings, as well as a newer appointed kitchen and Primary Suite bath. Walk to Clayton and Taylor Park. A classic Dining Room seats 10. The Living Room is appointed with vaulted ceiling, gas fireplace and open stairway to 2nd level. Primary Suite's luxe bath has jet tub with separate shower, dual organized closets, and walks out to refined gardens. Abundant natural light fills all living areas. An enclosed sunroom with sky lights is the perfect four season retreat. The den is surrounded with built in cabinetry and enjoys a gas fireplace. The finished Lower Level includes recreation and exercise rooms, as well as home office/studio with full bath.
$2,300,000
110 Crandon Drive Clayton, MO 63105
- Type:
- Single Family
- Sq.Ft.:
- 6,422
- Status:
- NEW LISTING
- Beds:
- 6
- Lot size:
- 0.25 Acres
- Year built:
- 2017
- Baths:
- 6.00
- MLS#:
- 24034091
- Subdivision:
- Clayton Gardens 4
ADDITIONAL INFORMATION
This exquisite 7 year old home blends evelated luxury and exceptional design within its 6,000 feet of living. Fine appointments, expansive windows, French oak flooring, and open gathering spaces are just some of the details. The kitchen is complemented by Wolf and SubZero appliances, a massive marble island, touchless faucets, espresso maker and more...connected by cozy hearth and breakfast rooms and framed by a wall of windows, this area is the life center of the home. The main floor primary suite features a coffered ceiling, and a spa-inspired bathroom with a Bain Ultra tub, steam shower and dry sauna. Upstairs are a generous recreation/game room with a wet bar and covered terrace, a fitness room, five guest bedrooms and three bathrooms. Outside a pergola and fireplace patio complete chic entertaining experience. Additionally, there are a 3-carage, privacy fencing, and an aggregated concrete driveway with a gate and ... your urban oasis awaits!
Open House:
Sunday, 6/9 5:00-7:00PM
- Type:
- Condo
- Sq.Ft.:
- n/a
- Status:
- NEW LISTING
- Beds:
- 3
- Lot size:
- 0.04 Acres
- Year built:
- 1925
- Baths:
- 1.00
- MLS#:
- 24033536
- Subdivision:
- Demun Park Condo
ADDITIONAL INFORMATION
Opportunity awaits with this beautiful 3 bed/1 bath residence in Clayton's Demun neighborhood which is perfectly positioned around the corner from restaurant row and across from Captain elementary. This lovely 2nd fl unit offers an abundance of natural light throughout, in addition to beautiful millwork and hardwood floors. Step in to a gracious living room. Two very generous bedrooms with a 3rd currently dedicated as a closet/dressing room. Additional flexible living space adjacent to the primary bedroom currently functions as an office/gym but could easily become a walk-in closet. A spacious, elegant dining room sits adjacent to the crisp, clean kitchen with pass-throughs makes entertaining and breeze. Private one car garage. Dedicated basement washer and dryer. Lovely shared backyard for you to enjoy. Fees include trash, water, sewer, heating, exterior and common element maintenance. Showings begin 6/7.
- Type:
- Condo
- Sq.Ft.:
- n/a
- Status:
- NEW LISTING
- Beds:
- 1
- Lot size:
- 0.03 Acres
- Year built:
- 1940
- Baths:
- 1.00
- MLS#:
- 24033975
- Subdivision:
- Westwood Condo
ADDITIONAL INFORMATION
Chic, one-bedroom/one-bathroom turnkey condo in the trendy Moorlands neighborhood. Nestled off the street and overlooking the large, beautiful courtyard, this private condo is a true urban oasis. Open floor plan with sleek wood floors that flow into a stylish kitchen, complete with center island, stainless steel appliances, and a cute breakfast nook. The light-filled, spacious bedroom is the perfect retreat while the full bath offers a jetted tub for ultimate relaxation. Fabulous walk-in closet with custom organizers and your own washer/dryer with be the envy of all your friends! The best parking spot in the garage, an additional storage locker, fresh paint throughout, and so much more. Can’t beat the location - easy walking to downtown Clayton, cleaners, gym & wonderful restaurants. Convenient access to I-64/40. Washington University, SSM Health St. Mary's and Barnes Jewish/Children’s Hospitals are all just a few minutes drive away.
- Type:
- Condo
- Sq.Ft.:
- n/a
- Status:
- NEW LISTING
- Beds:
- 3
- Lot size:
- 0.05 Acres
- Year built:
- 1925
- Baths:
- 2.00
- MLS#:
- 24032315
- Subdivision:
- City/st Louis
ADDITIONAL INFORMATION
Nestled in the highly sought-after Demun neighborhood, this stunning 3b/2b condo is primed for its next owner. Located on the 3rd floor, the unit boasts over 2,100sqft of living space adorned with wood floors, exquisite moldings, and built-ins throughout. The spacious living room flows seamlessly into a charming sunroom, bathed in natural light from its 3 walls of windows. A separate dining room provides ample space for any gathering. The updated kitchen, accessible through the butler’s pantry, features sleek white cabinetry, granite countertops, and stainless steel appliances, with easy access to the back deck. Each of the 3 bedrooms offers generous space and ample closet storage. Both bathrooms are tastefully updated, with one including an in-unit stackable washer and dryer. Additional amenities include a one-car detached garage with more storage. This prime location is within walking distance to fine dining, hospitals, Forest Park, schools, and offers easy access to major highways.
- Type:
- Condo
- Sq.Ft.:
- 2,025
- Status:
- NEW LISTING
- Beds:
- 3
- Lot size:
- 0.03 Acres
- Year built:
- 1964
- Baths:
- 3.00
- MLS#:
- 24033790
- Subdivision:
- Hanley Towers Apts Condo
ADDITIONAL INFORMATION
Hanley Towers has a newly renovated condo on the 15th floor. With amazing views to the North & East, this condo has beautiful natural light in the dual living room & dining area. Kitchen has been fully renovated - slow close cabinets, electric stove top/oven, built in microwave, stainless steel appliances and a back door with key pad entry. 3 full bathrooms have been gutted and remodeled. Primary Suite on 1 end of the condo has a walk-in closet & plenty of storage with built-in bookshelves. This room could be utilized as a Family Room or Den space if desired. On the other end of the condo is an additional bedroom suite with walk-in closet & renovated bath with shower. Hall bath has a two sink vanity & tub/shower. Parquet floor throughout except the kitchen, it has an engineered, plank wood flooring. Perks to the building include: 24 hour doorman, library and common area, underground parking with security guard, work out room, storage unit, dog park, BBQ area, & outdoor pool.
- Type:
- Single Family
- Sq.Ft.:
- n/a
- Status:
- NEW LISTING
- Beds:
- 4
- Lot size:
- 0.25 Acres
- Year built:
- 1922
- Baths:
- 3.00
- MLS#:
- 24034374
- Subdivision:
- Northmoor Park
ADDITIONAL INFORMATION
This handsome residence is superbly located offering easy access to nearby schools, restaurants, and Washington University. The light, bright interior features beautiful hardwood floors, original millwork, living room fireplace, & a center hall entry. The spacious eat-in kitchen and butler’s pantry adjoins additional entertaining space & a sunroom overlooking a charming patio and rear garden. The second floor includes a primary bedroom, three additional bedrooms and two full bathrooms. The partially finished lower level offers additional entertaining/play space. An attached two-car garage includes a rooftop deck area. The exceptional and large rear garden & lawn area adjoins neighboring private acreage and offers an oasis of privacy and green space just a short distance from the vibrant downtown Clayton community. This home is being sold AS-IS. Seller will make no repairs or credits for repairs. Seller will do no inspections, including Municipal inspection or provide Occupancy Perm.
$1,369,000
8112 Kingsbury Boulevard Clayton, MO 63105
Open House:
Sunday, 6/9 7:00-9:00PM
- Type:
- Single Family
- Sq.Ft.:
- 4,022
- Status:
- NEW LISTING
- Beds:
- 4
- Lot size:
- 0.14 Acres
- Year built:
- 1939
- Baths:
- 4.00
- MLS#:
- 24032928
- Subdivision:
- Clayton Gardens
ADDITIONAL INFORMATION
Renovated home in a beautiful tree-lined neighborhood within walking distance of Downtown Clayton. Gourmet Kitchen has large center island with seating, premium appliances, custom cabinets, stunning counters, pasta filler, wine fridge & banquette table. Kitchen adjoins expansive dining area (current staging) & can be rearranged for your preference. Living room is sunlit large versatile space with attractive fireplace & hardwood floors flowing throughout (as staged) and could also be a shared Dining/Living Room. Impressive office located at front of home with French doors for privacy. 1st floor laundry and half bath. Access to large deck directly from dining area. Master Bedroom has 2 walk-in closets & spa inspired bath. 3 additional bedrooms are on the 2nd floor and share an updated bath. Lower level is finished & perfect retreat for guests & entertaining. Two car detached garage is next to the fenced level yard that flows onto the oversized deck.
$1,225,000
915 S Bemiston Avenue Clayton, MO 63105
- Type:
- Single Family
- Sq.Ft.:
- n/a
- Status:
- Active
- Beds:
- 4
- Lot size:
- 0.19 Acres
- Year built:
- 1940
- Baths:
- 4.00
- MLS#:
- 24031885
- Subdivision:
- Davis Place
ADDITIONAL INFORMATION
The fantastic curb appeal sets the tone for this gorgeous Davis Place home. The main floor boasts a lovely dining room with a bay window, a light filled living room, a half bath, a large eat-in kitchen with walk-in pantry and laundry closet, and a newly added sunken family room which can also be accessed through glass doors from the living room. Upstairs, the primary suite offers not only a large private bath but also an amazing walk-in closet and office area. Two additional large bedrooms share a hall bath, the charming fourth bedroom (accessed by a back staircase) has its own ensuite bath. The partially finished lower level offers versatile space, perfect for a playroom, media room, or exercise area. Off the kitchen you will find a deck and beautiful back yard. Two-car attached garage. Located near area parks, schools, retail, and eateries, this home is a perfect blend of style and comfort.
- Type:
- Single Family
- Sq.Ft.:
- 2,842
- Status:
- Active
- Beds:
- 3
- Lot size:
- 0.18 Acres
- Year built:
- 1925
- Baths:
- 3.00
- MLS#:
- 24029164
- Subdivision:
- Hanley Place
ADDITIONAL INFORMATION
Lovely Arts & Crafts brick home has three bedrooms, two of which are full suites, and three full baths. Situated across from Hanley House in Clayton in a park-like setting, the home boasts 2,800+ sf of living space. Gleaming hardwood floors, natural wood trim, first floor main bedroom suite, huge kitchen and adjacent family room, two-car tuck-under garage, separate living and dining rooms, a sitting room and an office, this home is a perfect combination of historic and new. Kitchen features stainless appliances, granite counters, center island, and lots of cabinetry. There is also an adjacent laundry room/walk-in pantry, an elevator serving access to grade-level walk-out basement and main floor living area. Just steps from downtown Clayton, this home represents an exciting opportunity to live in one of the most sought-after neighborhoods in St. Louis!
- Type:
- Condo
- Sq.Ft.:
- n/a
- Status:
- Active
- Beds:
- 1
- Lot size:
- 0.02 Acres
- Year built:
- 1942
- Baths:
- 1.00
- MLS#:
- 24031651
- Subdivision:
- Fountain View Old Town Clayton
ADDITIONAL INFORMATION
Discover this BEAUTIFUL OASIS located in the Heart of Clayton. Set back from Kingsbury Blvd., this tranquil setting is very walkable to restaurants, pubs, coffee shops, plus all the activities the City of Clayton has to offer. Fountain View is just 4 miles from the award-winning STL Zoo and beautiful Forest Park. Inside this AMAZING condo are beautiful hardwood floors, 10' ceilings and large windows bringing in lots of natural light, trim work throughout. The large living and dining space are terrific for entertaining, white kitchen cabinets in kitchen, washer and dryer stay. The large bedroom has gorgeous wood floors with large windows bringing the beauty of the outdoors in, full bath just steps away, large closet was designed by California Closets. This unit is privately located on the 3rd floor. WAIT THERE'S MORE! Fountain View has a fitness center, community room and your own storage space, add the ease of condo living and a GREAT PRICE for Clayton.
Open House:
Sunday, 6/9 6:00-8:00PM
- Type:
- Condo
- Sq.Ft.:
- n/a
- Status:
- Active
- Beds:
- 4
- Year built:
- 1979
- Baths:
- 4.00
- MLS#:
- 24032167
- Subdivision:
- Kingsbury Court Twnhs
ADDITIONAL INFORMATION
This stunning, completely renovated three story townhouse is a must see! Located at the end of the complex allowing an abundance of natural light throughout. The first floor boasts a gorgeous half bath, a graciously sized dining room flanked on one side by a chef's delight kitchen featuring top-of-the line appliances, sleek countertops and ample cabinetry, and on the other side by an inviting living room with new gas fireplace. The second floor offers laundry, a large primary suite w/ great closet space and a private bath, plus two additional bedrooms and full hall bath. The third floor is the icing on the cake w/ a full bath and a large bedroom - also could easily be used as a home office, media room, exercise space, the list goes on and on! Off the kitchen is a deck overlooking impeccably maintained grounds and the complex pool. The prime location offers convenience to shopping, dining, schools and parks, making it an ideal choice for those seeking both luxury and convenience.
- Type:
- Single Family
- Sq.Ft.:
- n/a
- Status:
- Active
- Beds:
- 3
- Lot size:
- 0.1 Acres
- Year built:
- 1923
- Baths:
- 2.00
- MLS#:
- 24033272
- Subdivision:
- Northmoor Park
ADDITIONAL INFORMATION
Prepare to be enchanted by this stunning home, perfectly situated in one of University City’s most desirable locations. Thoughtful updates, a fabulous fenced yard, and prime proximity to local amenities make this property truly special. The spacious and inviting living room provides a cozy fireplace & beautiful built-ins. Enjoy meals in the dining room, highlighted by a Juliet balcony and a garden window that brings in abundant natural light. The updated kitchen features granite countertops & stainless steel appliances and walks out to the serene backyard and patio. The versatile floorplan features 2 beds on the main level plus a full bath. While the huge 2nd story, open primary suite includes an updated full bath, a large walk-in closet, and room for an office & family rm. Other notable features include beautiful hardwoods & attached garage. Located just a short walk from Clayton, Wash U, & Our Lady of Lourdes, this home offers easy access to top-rated schools & a vibrant community.
$1,649,900
37 Ridgemoor Drive Clayton, MO 63105
- Type:
- Single Family
- Sq.Ft.:
- 3,826
- Status:
- Active
- Beds:
- 4
- Lot size:
- 0.3 Acres
- Year built:
- 1927
- Baths:
- 4.00
- MLS#:
- 24031084
- Subdivision:
- Claverach Park
ADDITIONAL INFORMATION
Claverach Park is what everybody is looking for: walkable to Clayton, Forest Park, award-winning schools & restaurants. The 2-story addition provides a family room, screened porch, expansive primary suite with a luxury bathroom and a new 2-car garage. Upon entry, exhale as you relax into your airy and open foyer with views of the massive living room with stunning built-ins. Newer gourmet kitchen complete with the stunning La Cornue range, a treat for both the palate and the eyes. A huge screened-in porch beckons indoor/outdoor entertainment, flowing into the dining room and great room. 2nd level with a gorgeous primary private suite, 3 more bedrooms and 2 more full baths. Don’t forget to tip the lemonade stands that pepper Claverach Park this summer, once you arrive you and your family will never want to leave. 2nd floor and LL laundry.
- Type:
- Condo
- Sq.Ft.:
- 1,091
- Status:
- Active
- Beds:
- 2
- Lot size:
- 0.05 Acres
- Year built:
- 1940
- Baths:
- 1.00
- MLS#:
- 24033184
- Subdivision:
- Westwood Manor Condo
ADDITIONAL INFORMATION
Welcome to this stunning 2bedroom, 1/bath condo located in the heart of Clayton! This condo offers a perfect blend of modern elegance and urban convenience. When you step inside you are greeted with a lovely modern touch of style and lots of natural light from the large windows. The residence features nice hardwood floors throughout with ceramic tile in the kitchen and bathroom. A diningroom for entertaining that flows into the kitchen where you have access to the terrace. The primary bedroom has an ambiance of tranquility. The second bedroom is equally inviting and can serve as a guest room or home office. Additional highlights include a dedicated parking space in the underground garage with a storage unit, laundry hook ups with the washer and dryer that will remain with the condo, a new HVAC system from 2022 and a new roof is in the works of getting installed. This condo is situated in a vibrant neighborhood with walking distance to restaurants,shopping and public Transportation.
- Type:
- Single Family
- Sq.Ft.:
- n/a
- Status:
- Active
- Beds:
- 3
- Lot size:
- 0.19 Acres
- Year built:
- 1938
- Baths:
- 4.00
- MLS#:
- 24032590
- Subdivision:
- Davis Place
ADDITIONAL INFORMATION
NEW OWNER. If you still desire a home in Davis Place, this is it. A charming 2- Story, w attractive curb appeal, w 3 beds & 4 baths. The Main Level has a generously sized Living Room w Fireplace & wood floor, w an adjoining Office & built ins. Formal Dining Room w walk-in Bay Window, wood floor, Crystal chandelier, and, tons of natural light. Eat in Kitchen, w Granite Counters, w corner built-ins plus ½ bath nearby. Walkout to newer Deck overlooking back yard. 2nd Level has a Master Suite w private Bath, large walk-in closet & Setting Room. Two additional bedrooms share a hall bath. 3rd Level has Living Area space. LL has a ½ bath w Office area. Close to everything Clayton has to offer. Quick Close - Move in Ready.
- Type:
- Condo
- Sq.Ft.:
- 1,633
- Status:
- Active
- Beds:
- 2
- Lot size:
- 0.02 Acres
- Year built:
- 1964
- Baths:
- 2.00
- MLS#:
- 24026282
- Subdivision:
- Hanley Towers Apts Condo
ADDITIONAL INFORMATION
Welcome to 900 S. Hanley Rd #10C, where luxury meets convenience in the heart of Clayton! This meticulously updated condo boasts a complete renovation in 2019, leaving no detail overlooked. Step inside to discover a seamless blend of modern design and functionality. The open-concept living space welcomes you with newly opened walls and redesigned interiors, creating an airy ambiance perfect for both relaxation and entertainment. Every inch of this 2-bedroom, 2-full-bath residence exudes sophistication and style. The gourmet kitchen is a chef's dream, featuring top-of-the-line appliances, custom cabinetry, and ample storage space. Two spacious bedrooms, each offering tranquility and comfort, while the bathrooms showcase spa-like finishes. Located just steps away from Clayton's vibrant dining, shopping, and entertainment scene. Don't miss your chance to own this exceptional property where no expense was spared in its transformation.
$815,000
8002 Walinca Terr Clayton, MO 63105
- Type:
- Single Family
- Sq.Ft.:
- 3,008
- Status:
- Active
- Beds:
- 3
- Year built:
- 1947
- Baths:
- 3.00
- MLS#:
- 24031773
- Subdivision:
- Davis Place
ADDITIONAL INFORMATION
This beautiful move-in ready Clayton home in the highly sought-after Davis Place neighborhood has been updated and expanded. A highlight of the center hall traditional style home is the big family rm with vaulted ceiling, built-in shelves, & floor-to-ceiling windows overlooking the spacious back yard. The adjacent breakfast rm is open to the fabulous updated kitchen w/breakfast bar, granite countertops, stainless appliances, and a door opening to the large deck. The living rm includes a fireplace & opens to a nice private office with door opening to the back yard. The elegant dining rm offers opportunities for formal dining & entertaining. A main floor laundry/mud rm is located off the breakfast rm and has a door opening to the outside. The primary bedroom w/ensuite bathroom & rooftop deck. Two other bedrooms share a nice hall bathroom. More living space in the cheerful updated carpeted lower level recreation rm. Enjoy beautiful wood floors & an excellent & convenient Clayton location.
Open House:
Sunday, 6/9 6:00-8:00PM
- Type:
- Condo
- Sq.Ft.:
- 1,240
- Status:
- Active
- Beds:
- 2
- Year built:
- 1925
- Baths:
- 2.00
- MLS#:
- 24026659
- Subdivision:
- Demun Park Add
ADDITIONAL INFORMATION
Welcome to this charming first-floor condo close to Wash U, Clayton, Forest Park, and more! Upon entering, you are greeted by a bright foyer and beautiful hardwood floors that flow throughout the unit. The kitchen boasts new appliances, ample pantry space, custom cabinetry, granite counters, and a breakfast bar. The open living and dining areas create a spacious atmosphere, leading to a large, covered deck. The primary bedroom offers dual closets and an en-suite bathroom. The secondary bedroom with a second bathroom is great for guests. In-unit washer/dryer. One private garage space and additional storage in the basement. Explore dining and shopping in the DeMun area or head to Wash U. for class. Catch a movie at HI Pointe Theater, grab a coffee at Kaldis, or enjoy a sweet treat from Clementines Ice Cream. Easy proximity to Clayton, Forest Park, and the Zoo.
- Type:
- Condo
- Sq.Ft.:
- 1,784
- Status:
- Active
- Beds:
- 2
- Lot size:
- 0.02 Acres
- Year built:
- 1938
- Baths:
- 2.00
- MLS#:
- 24029420
- Subdivision:
- York Condo
ADDITIONAL INFORMATION
Fabulous condo in the Clayton School District and Moorlands neighborhood! Tree lined street welcomes you to this wonderful mid century modern building in the heart of everything! Upon entering the entry foyer you will view hardwood floors throughout, custom millwork, all new lighting, custom shades, updated bathroom with a new vanity and a full bath. Kitchen boasts all new flooring and new stainless steel appliances (5/2024), and freshly painted throughout. The staircase takes you to an amazing finished lower level with an all new ceiling, can lighting, newly updated full bathroom, laundry room/storage area, all new wet bar. Lower level could possibly be another sleeping area as well as it has a walkout! Great location and move in ready!
- Type:
- Single Family
- Sq.Ft.:
- n/a
- Status:
- Active
- Beds:
- 3
- Lot size:
- 0.27 Acres
- Year built:
- 1928
- Baths:
- 3.00
- MLS#:
- 23075065
- Subdivision:
- Wydown Forest
ADDITIONAL INFORMATION
This is your chance to live in Wydown Forest, one of Clayton’s most coveted neighborhoods - nestled between restaurants, parks, Washington University, and AAA Clayton schools. Great care has been taken to blend modern updates & historic charm, preserving the home’s character while strengthening its bones. This beautifully maintained home boasts 3 beds & 2.5 baths, with a delightful surprise - a spacious bonus room on the lower level with an ensuite full bath. The lower level also provides ample space for laundry & storage. On the main level, french doors open to a beautiful balcony overlooking the expansive backyard. The backyard spans a double lot & is adorned w/mature shade trees, offering tranquility and privacy. You’ll have peace of mind knowing that upgrades have been done to major systems like plumbing & hot water heater, and entire roof, downspouts, and gutters were recently replaced. Information pulled from various sources. Buyer to verify all MLS data.
$685,000
8016 Walinca Terr St Louis, MO 63105
- Type:
- Single Family
- Sq.Ft.:
- 2,707
- Status:
- Active
- Beds:
- 4
- Lot size:
- 0.16 Acres
- Year built:
- 1947
- Baths:
- 3.00
- MLS#:
- 24027518
- Subdivision:
- Davis Place
ADDITIONAL INFORMATION
You’ve waited for this Davis Place home. Charming, light-filled, & meticulously maintained. You’ll enjoy cove ceilings in the Living & Dining Rooms, a Living Room fireplace, hardwood floors & thermal windows throughout. The Kitchen opens to large Breakfast Room/Sitting Room overlooking the back yard & its large Patio. First floor has a Powder Room & a Bedroom. Upstairs are the large Primary Bedroom with ensuite Bathroom, two more good sized Bedrooms, hall Bathroom, & hall walk-in closet. The lower level has Sitting/TV Area, a Bar, & a Game/Craft Area. 2-car attached Garage. More unique perks: Fenced doggie area outside a doggie door, Half the attached tandem garage is used as a home Gym with wired speakers & pull-down screened wall for bug-free ventilation when overhead garage door is open. Terrific location- easy walks to Downtown Clayton, Shaw Park, & Meramec Elementary, & quick access to highways.
- Type:
- Condo
- Sq.Ft.:
- 1,481
- Status:
- Active
- Beds:
- 2
- Lot size:
- 0.03 Acres
- Year built:
- 1924
- Baths:
- 2.00
- MLS#:
- 24027541
- Subdivision:
- 6330 Southwood Condo
ADDITIONAL INFORMATION
Fantastic chance to reside in Clayton/Demun! Enjoy a vibrant neighborhood with eateries, shops, and yoga studios. This sunlit 2nd-floor condo offers a spacious living room, separate dining area, updated kitchen with breakfast bar, and hardwood floors. Featuring 2 beds, 2 baths, plus a bonus room perfect for office or den. Every bedroom provides a secluded sanctuary, guaranteeing peace and relaxation for you and your guests. Enjoy in-unit laundry, garage, extra storage, and a deck for outdoor dining. Indulge in container gardening and outdoor dining on the deck spacious. Pet-friendly (2 cats or 1 dog under 25lbs). New roof and tuckpointing ('21). No rentals permitted. Don't miss this incredible opportunity to own in a prime location!
$1,599,000
155 Carondelet Unit 603 Clayton, MO 63105
Open House:
Sunday, 6/9 6:00-8:00PM
- Type:
- Condo
- Sq.Ft.:
- 2,919
- Status:
- Active
- Beds:
- 3
- Year built:
- 2007
- Baths:
- 3.00
- MLS#:
- 24026679
- Subdivision:
- Crescent Condo
ADDITIONAL INFORMATION
Sophisticated living awaits in this superbly designed condo at The Crescent-the premier residence in Clayton! Living space flows seamlessly from the foyer to open living room with a fireplace flanked by custom glass shelves. The dining & family room, with rich wood flooring, adjoin the open kitchen with custom white cabinetry, center island, breakfast bar, stone counters, pantry, Wolf & Subzero appliances. Primary suite has custom walk-in closet, luxurious spa bathroom with jetted tub & oversized shower. The opposite end of the residence are 2 additional bedrooms joined by a bathroom- 1 is being used as an office with built-in workspace. #603 has a wonderful floor plan with high-end finishes & fixtures. The service & amenities in the Crescent are second to none, offering a lovely garden, dog park, fitness center, concierge club room, secure heated garage, 24-hour doorman, valet service, onsite manager, bike storage, & amazing Clayton location of retail & restaurants at your doorstep.
$3,250,000
167 N Central Avenue Clayton, MO 63105
- Type:
- Single Family
- Sq.Ft.:
- n/a
- Status:
- Active
- Beds:
- 3
- Lot size:
- 0.18 Acres
- Year built:
- 2000
- Baths:
- 5.00
- MLS#:
- 24024571
- Subdivision:
- Bemiston
ADDITIONAL INFORMATION
Located in prestigious Old Town Clayton, this sophisticated Ellerman built home boasts a fabulous floor plan with architectural detail throughout & has been beautifully updated and maintained. An outstanding residence offering 5,008sqft plus lower level, 3 Bedroom Suites, 4.5 Baths, elevator to all floors. Two story foyer, dramatic staircase, & step-down Living Room, stunning Dining Room, well-appointed Kitchen, Breakfast Room, Butler's Pantry w/extra set of dishwashers, wet bar, & spacious Family Room w/bookcases & French doors open to the back patio & lush plantings. Second level features large sun-filled Primary Suite w/two walk-in closets & spa-like Bath, 2 additional Bedroom Suites, Home Office (possible 4th bedroom) & Laundry Room. Finished Lower Level with Recreation/Workout Room with built-in cabinetry, full Bath, Wine Cellar, 2nd Laundry Room, & tons of storage. Three car garage, heated driveway & front walkway. Walk to shops, restaurants. Enjoy all that Clayton has to offer!

Listings courtesy of MARIS MLS as distributed by MLS GRID, based on information submitted to the MLS GRID as of {{last updated}}.. All data is obtained from various sources and may not have been verified by broker or MLS GRID. Supplied Open House Information is subject to change without notice. All information should be independently reviewed and verified for accuracy. Properties may or may not be listed by the office/agent presenting the information. The Digital Millennium Copyright Act of 1998, 17 U.S.C. § 512 (the “DMCA”) provides recourse for copyright owners who believe that material appearing on the Internet infringes their rights under U.S. copyright law. If you believe in good faith that any content or material made available in connection with our website or services infringes your copyright, you (or your agent) may send us a notice requesting that the content or material be removed, or access to it blocked. Notices must be sent in writing by email to DMCAnotice@MLSGrid.com. The DMCA requires that your notice of alleged copyright infringement include the following information: (1) description of the copyrighted work that is the subject of claimed infringement; (2) description of the alleged infringing content and information sufficient to permit us to locate the content; (3) contact information for you, including your address, telephone number and email address; (4) a statement by you that you have a good faith belief that the content in the manner complained of is not authorized by the copyright owner, or its agent, or by the operation of any law; (5) a statement by you, signed under penalty of perjury, that the information in the notification is accurate and that you have the authority to enforce the copyrights that are claimed to be infringed; and (6) a physical or electronic signature of the copyright owner or a person authorized to act on the copyright owner’s behalf. Failure to include all of the above information may result in the delay of the processing of your complaint.
Saint Louis Real Estate
The median home value in Saint Louis, MO is $678,100. This is higher than the county median home value of $184,100. The national median home value is $219,700. The average price of homes sold in Saint Louis, MO is $678,100. Approximately 52.88% of Saint Louis homes are owned, compared to 37.7% rented, while 9.42% are vacant. Saint Louis real estate listings include condos, townhomes, and single family homes for sale. Commercial properties are also available. If you see a property you’re interested in, contact a Saint Louis real estate agent to arrange a tour today!
Saint Louis, Missouri 63105 has a population of 16,214. Saint Louis 63105 is more family-centric than the surrounding county with 37.36% of the households containing married families with children. The county average for households married with children is 29.23%.
The median household income in Saint Louis, Missouri 63105 is $91,531. The median household income for the surrounding county is $62,931 compared to the national median of $57,652. The median age of people living in Saint Louis 63105 is 31.2 years.
Saint Louis Weather
The average high temperature in July is 89.1 degrees, with an average low temperature in January of 23.8 degrees. The average rainfall is approximately 42.4 inches per year, with 17.7 inches of snow per year.
