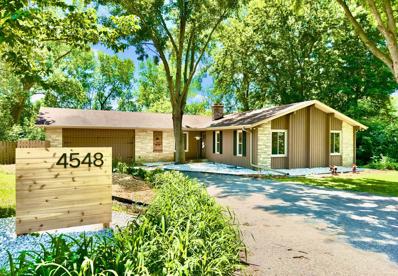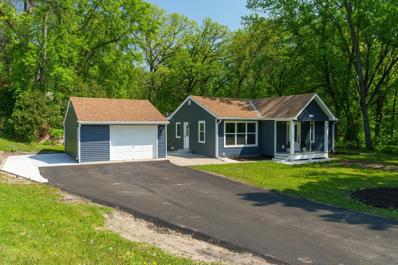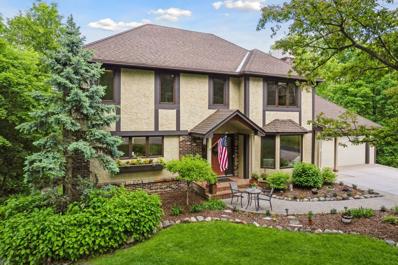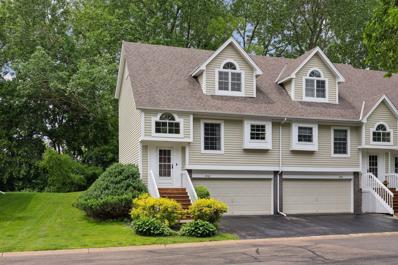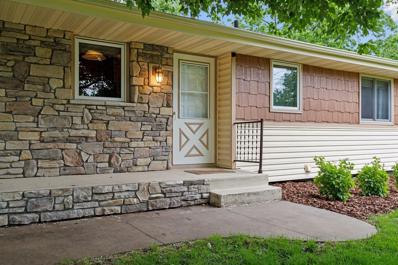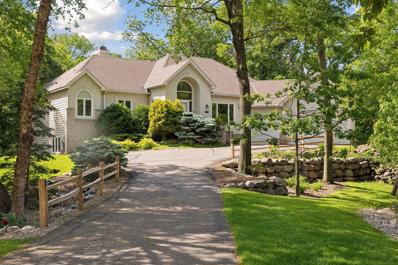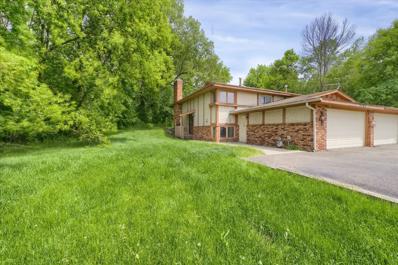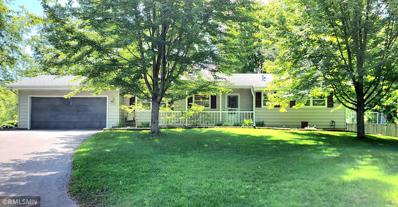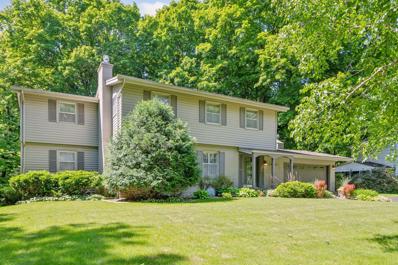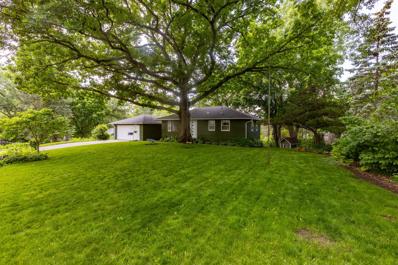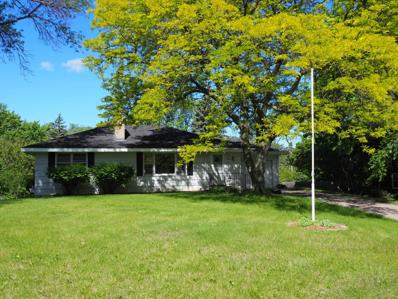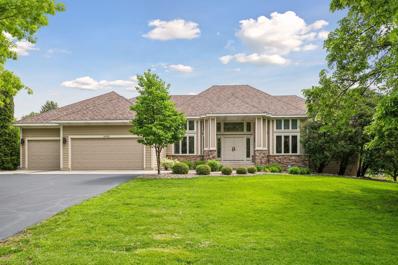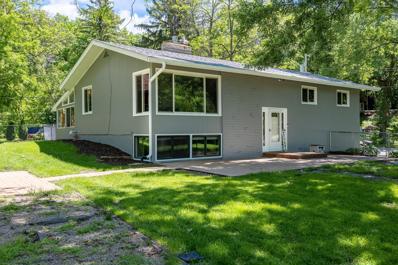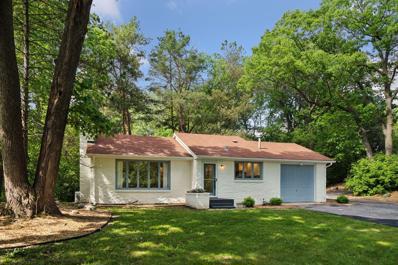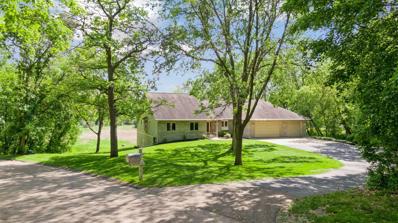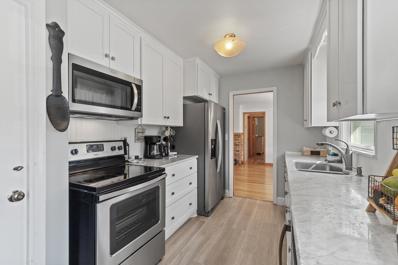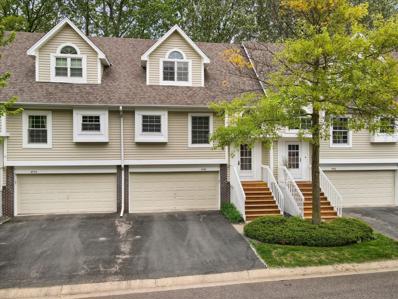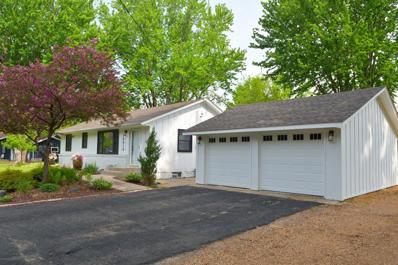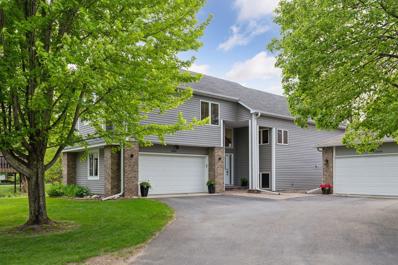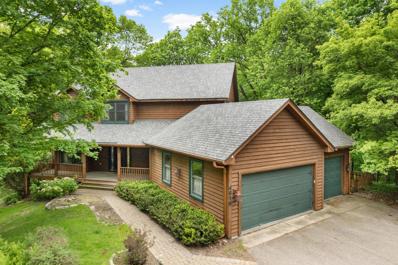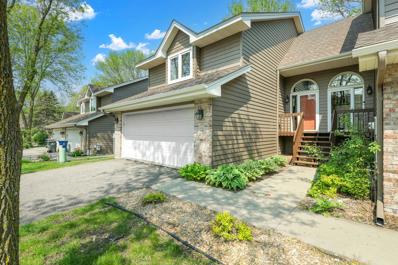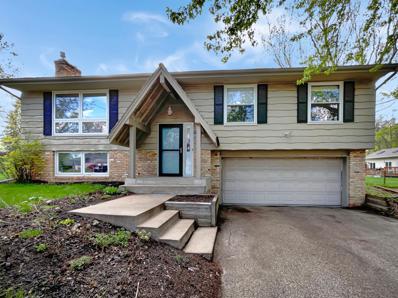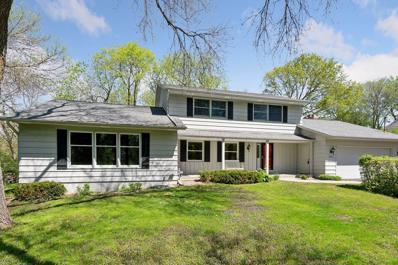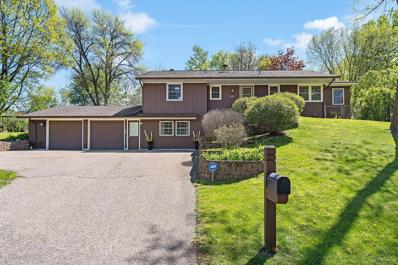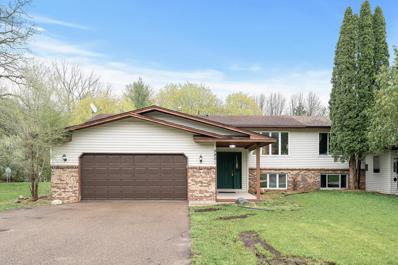Minnetonka MN Homes for Sale
- Type:
- Single Family
- Sq.Ft.:
- 4,098
- Status:
- NEW LISTING
- Beds:
- 6
- Lot size:
- 0.62 Acres
- Year built:
- 1970
- Baths:
- 3.00
- MLS#:
- 6549586
- Subdivision:
- Somerset Knolls 3rd Add
ADDITIONAL INFORMATION
Entertainer's DREAM on one of the premiere lots in an exceptional pocket of Minnetonka Schools! Fully renovated walk-out rambler, on almost 2/3 of an acre backing up to peaceful seclusion...you'll have your own private wooded nature sanctuary. Relax on your brand new massive Trex deck and watch the ducks, deer, eagles and more play in your expansive back yard. Inside, you'll find an updated chef's kitchen with custom two-toned cabinets, quartz counters, high end appliance suite, and a center island that opens up to a wonderful living room. This living room has a gas fireplace and sliding patio doors that open to your deck. A second living room on the main is perfect for dinner parties along with a formal dining room. 3 BR on the main floor, including a spacious master with a private and updated 3/4 bath. Lower level has another massive family room and surprise...a second 'mini master' bedroom with a gorgeous 3/4 bath and walk in closet...perfect for guests/multigenerational, etc.!
- Type:
- Single Family
- Sq.Ft.:
- 2,348
- Status:
- NEW LISTING
- Beds:
- 4
- Lot size:
- 0.4 Acres
- Year built:
- 1952
- Baths:
- 3.00
- MLS#:
- 6549192
- Subdivision:
- Auditors Sub 369
ADDITIONAL INFORMATION
Beautiful home in Minnetonka, complete rehab, every detail has been taken care of, flooring, carpet, bathrooms, you name it. 3 bedrooms on main level, great master suite, with bathroom and walk-in closet, open floor concept, beautiful kitchen with SS appliances, nice rambler nested on a great lot and perfect location, Minnetonka School district. Close to everything. See survey and blue prints in the supplements section. Brand new asphalt driveway and extra concrete parking space.
- Type:
- Single Family
- Sq.Ft.:
- 3,096
- Status:
- NEW LISTING
- Beds:
- 5
- Lot size:
- 0.52 Acres
- Year built:
- 1978
- Baths:
- 4.00
- MLS#:
- 6524046
- Subdivision:
- Highgate
ADDITIONAL INFORMATION
Coveted two-story home in the Highgate neighborhood. Nestled at the end of a quiet cul-de-sac, this beautifully updated and meticulously cared for open floor plan is flooded with natural light. The gracious kitchen featuring a center island and double ovens flows perfectly into the inviting great room with a fireplace, built-ins, and a bay window with seating overlooking the private wooded backyard. The dining room opens to the relaxing screened porch and deck. The flex room with a fireplace and large windows can be used as an office, living room, or den. Four bedrooms are located on the upper level including the spacious owner’s suite boasting a private bath and walk-in closet. The walkout lower level with a fireplace and bar area opens to a patio and firepit area. There is also a bedroom, ¾ bathroom, and plenty of storage space on the lower level. Concrete driveway with additional parking. Ideal location close to schools and shopping. Minnetonka schools – Deephaven Elementary.
- Type:
- Townhouse
- Sq.Ft.:
- 1,452
- Status:
- NEW LISTING
- Beds:
- 2
- Lot size:
- 0.03 Acres
- Year built:
- 1990
- Baths:
- 2.00
- MLS#:
- 6548293
- Subdivision:
- Carlysle Place
ADDITIONAL INFORMATION
Welcome to this charming, updated 2 bed 2 bath end-unit attached parking townhome in the heart of Minnetonka. Amazingly well kept featuring an updated open kitchen, vaulted ceilings, and a spacious master suite, this home offers modern comfort and style. Enjoy a delightful 3-season porch and tree-lined backyard - perfect for relaxation and privacy. Overflowing with natural light this home is sure to impress. Conveniently located near shopping, dining, parks, and top-rated Minnetonka schools, with easy highway access. Schedule a showing today to make this stunning townhome your own!
- Type:
- Single Family
- Sq.Ft.:
- 2,344
- Status:
- NEW LISTING
- Beds:
- 4
- Lot size:
- 0.52 Acres
- Year built:
- 1968
- Baths:
- 3.00
- MLS#:
- 6546677
- Subdivision:
- Skyline Terrace
ADDITIONAL INFORMATION
Welcome to your dream home in a fantastic Minnetonka location! This beautifully updated rambler features three spacious bedrooms on one convenient level, including a primary bedroom with its own private half bath. The home has been meticulously updated throughout, ensuring a modern and comfortable living experience. Cozy up by one of the two fireplaces, perfect for gathering with friends during the colder months. The attached two-car garage offers convenience and additional storage space. You'll appreciate the modern amenities, including newer appliances, a recently replaced roof, and an updated water heater & storage shed Step outside to your private oasis. The large deck provides stunning views and is ideal for relaxation or entertaining, while the yard offers garden space for those with a green thumb. Inside, the home boasts beautiful hardwood floors and ceramic tiles throughout, adding to its appeal. The walk-out basement provides additional living space and access to the backyard
- Type:
- Single Family
- Sq.Ft.:
- 3,648
- Status:
- NEW LISTING
- Beds:
- 4
- Year built:
- 1991
- Baths:
- 4.00
- MLS#:
- 6546531
- Subdivision:
- Tonka Forest
ADDITIONAL INFORMATION
Experience the epitome of luxury living in this exquisite 4-bedroom Lecy-built Executive Rambler nestled on nearly 1-acre of private wooded bliss in Minnetonka. Revel in the abundance of natural light that floods the light-filled rooms, accentuating the vaulted ceilings and enameled woodwork throughout the main floor. Entertain with ease in the open floor plan and expansive kitchen, complemented by wet bars and gas fireplaces on both levels. Enjoy true one-level living with the Owner’s Suite and laundry conveniently situated on the main level. The walkout lower level offers three additional spacious bedrooms, a family room, and ample storage. Renovated to perfection, featuring high-efficiency Marvin windows, low-maintenance Azek deck, and a master bath oasis boasting Corian shower, quartz countertops, spa tub, and large walk-in closet. With a spacious 3-car garage and serene views of woods, pond, and wildlife in a tranquil cul-de-sac setting, this home truly has it all!
- Type:
- Other
- Sq.Ft.:
- 1,674
- Status:
- NEW LISTING
- Beds:
- 3
- Lot size:
- 0.19 Acres
- Year built:
- 1981
- Baths:
- 2.00
- MLS#:
- 6547453
- Subdivision:
- Westmark Estates
ADDITIONAL INFORMATION
Opportunity knocks! This twin home has no HOA! Home is in need of full updating and TLC. Excellent location near community center, ice arena and tons of parks. Easy to show. Quick close possible. Will consider a contract for deed to another investor. Inquire for details.
- Type:
- Single Family
- Sq.Ft.:
- 2,209
- Status:
- NEW LISTING
- Beds:
- 4
- Lot size:
- 0.47 Acres
- Year built:
- 1966
- Baths:
- 3.00
- MLS#:
- 6543177
- Subdivision:
- Leemans Mtka Highlands 2nd Add
ADDITIONAL INFORMATION
Welcome to your next home in the coveted Minnetonka Schools district! This fantastic Rambler features 4 beds, 3 baths, and 2 cozy gas fireplaces. Step through French doors into the vaulted four-season porch, flooding with sunlight and offering seamless access to the concrete patio. The kitchen is a chef's delight, adorned with hardwood floors, tile backsplash, and luxurious granite countertops. Your serene owner’s suite awaits, complete with a private half bath, while two more main level bedrooms share a stylish ¾ bath with granite counters and upgraded shower door. Head downstairs to discover a fully finished lower level featuring another family room, a fourth bedroom, and yet another convenient ¾ bath. Perfectly situated near commuter routes and the beloved LRT Regional Trail, this home epitomizes both luxury and convenience. Don't let this opportunity slip away!
- Type:
- Single Family
- Sq.Ft.:
- 2,876
- Status:
- NEW LISTING
- Beds:
- 4
- Lot size:
- 0.63 Acres
- Year built:
- 1962
- Baths:
- 3.00
- MLS#:
- 6536186
- Subdivision:
- Thrushwood Add
ADDITIONAL INFORMATION
Welcome to this timeless two story gem nestled on a picturesque, tree lined street in a most demand Minnetonka locale! Upon entrance, the main level boasts a bright and airy living room, complete w/ hardwood floors, cozy fireplace, & large windows that flood the space with natural light. The adjacent dining room blends effortlessly into a main level family room, spacious eat in kitchen, & delightful three season porch. Upstairs, a serene primary suite provides a peaceful retreat with its private ensuite bathroom. Three additional upper level bedrooms are serviced by their own bathroom. Lower level principle spaces include a second family room with fireplace & abundant storage. The setting is truly idyllic w/ a lovely back yard and charming patio surrounded by mature trees. Located in a highly sought-after Minnetonka neighborhood, residents will enjoy the convenience of nearby parks, top-rated schools (Groveland Elementary / MME / MHS), + easy access to shopping, dining, & entertainment
- Type:
- Single Family
- Sq.Ft.:
- 1,388
- Status:
- NEW LISTING
- Beds:
- 4
- Lot size:
- 0.31 Acres
- Year built:
- 1958
- Baths:
- 2.00
- MLS#:
- 6546852
ADDITIONAL INFORMATION
This charming, four bedroom home in Minnetonka is one of the best values around! Upon entry, you’ll be washed in natural light from the large window in the sunny living room. This flows nicely into the rest of the house, starting with the expansive kitchen featuring a very functional mudroom space which could also be used for informal dining. You’ll be captivated by the inviting screened in porch that is perched overlooking the gorgeous yard. There are three bedrooms and a full bathroom on the main level, with a generous walkout lower level featuring lots of storage, large laundry room, a fourth bedroom, a wonderful family room space, and a three quarter bathroom in the utility room space. Easily walk out to the covered paver patio and into your amazing garden! Located in a very desirable location in Minnetonka, this home is mere minutes from bike trails, Glen Lake, restaurants, golfing, highway access, parks and more!
- Type:
- Single Family
- Sq.Ft.:
- 1,120
- Status:
- Active
- Beds:
- 3
- Lot size:
- 0.42 Acres
- Year built:
- 1959
- Baths:
- 1.00
- MLS#:
- 6544622
- Subdivision:
- Auditors Sub 321
ADDITIONAL INFORMATION
Wonderful Glen Lake area of Minnetonka, walk to shops, eateries, brewery, grocery and more. All newly refinished hardwood floors on main floor except for kitchen/bath, mid century feel, gas fireplace main floor, wood burning downstairs. Lower level has many opportunities for nearly doubling living space with just the addition of flooring. Super potential to add value, or enjoy this clean home as is. Sunny backyard and gardening area. Floor plans in supplement.
- Type:
- Single Family
- Sq.Ft.:
- 4,474
- Status:
- Active
- Beds:
- 4
- Year built:
- 1996
- Baths:
- 4.00
- MLS#:
- 6543979
- Subdivision:
- Tullamore Glen
ADDITIONAL INFORMATION
Rare opportunity in Minnetonka to own this executive one-level home nestled on a premium lot in the highly desirable Tullamore Glen neighborhood. This 4 bedroom, 4 bath home is designed for comfort and elegance. Dramatic architecture greets you as you enter with walls of windows, open floor plan with high ceilings, huge gourmet kitchen with oversized center island and updated SS appliances. Enjoy the newly refinished maple floors, great room with 3 sided gas fireplace, formal and informal dining spaces and a main floor office with numerous built-ins. The main level primary suite offers separate vanities, large walk in closet and a large glass enclosed shower. Walk-out lower level features a cozy family room with gas fireplace, billiard area, wet bar, and a 3 additional bedrooms including an en-suite with private bath. Newer roof and updated HVAC. Conveniently located close to retail, restaurants, highway access, parks/lakes and the much sought after Groveland Elementary.
- Type:
- Single Family
- Sq.Ft.:
- 2,123
- Status:
- Active
- Beds:
- 4
- Lot size:
- 0.87 Acres
- Year built:
- 1961
- Baths:
- 3.00
- MLS#:
- 6544547
ADDITIONAL INFORMATION
Discover a spectacular opportunity to own a charming home in the prestigious Minnetonka school district! This property features 4 bedrooms, 3 bathrooms, and a 2-car garage, all situated on a nearly one-acre lot. The home boasts numerous updates, including updated kitchen, updated lower level bathroom, solid wood floors, and a cozy four-season porch. With three fireplaces and a beautiful, private, tree-lined lot, this home offers both comfort and potential for further remodeling or expansion. Don't miss your chance to make this your dream home!
- Type:
- Single Family
- Sq.Ft.:
- 1,768
- Status:
- Active
- Beds:
- 2
- Lot size:
- 0.94 Acres
- Year built:
- 1955
- Baths:
- 2.00
- MLS#:
- 6542325
ADDITIONAL INFORMATION
Welcome to your idyllic lakeside retreat! This stunning one-level home has undergone a complete transformation, offering a harmonious blend of modern design and lakefront living. Featuring open public rooms that seamlessly connect the kitchen, dining, and living spaces where expansive windows frame stunning views of tranquil Lake Holiday. Generously sized bedrooms on the main level have built-in California Closets and share a beautifully remodeled full bath. Gleaming hardwood and stone tile floors, quartz countertops, built-in bookcases, original stone wood-burning fireplace, and newly carpeted, walk-out, lower level family room. Situated on a wooded lot with rear deck and patio and scenic water views make this condo alternative perfect for entertaining. Conveniently located just minutes from shops, restaurants, and recreational amenities, yet secluded enough to feel a world away.
- Type:
- Single Family
- Sq.Ft.:
- 5,180
- Status:
- Active
- Beds:
- 5
- Lot size:
- 3.42 Acres
- Year built:
- 1986
- Baths:
- 4.00
- MLS#:
- 6477928
ADDITIONAL INFORMATION
Nestled away on 3.4 acres and bounded by natural beauty and tranquil wetlands, this welcoming rambler offers a treasured opportunity to own a private oasis in an unbeatable location! From pillar to post, the home has been refreshed with new paint, carpet and padding, new lighting, new stainless kitchen appliances, and a newly finished walkout lower level. The spacious floor plan features a vaulted Great Room with commanding views, Four-Season Porch and three main level Bedrooms including the Primary Suite. The fully finished lower level offers plenty of room for fun and entertainment with a second Family Room, Game and Rec Rooms, two Junior Bedrooms and a full bathroom. Hard-to-find, the property offers a main level 3-car garage that features heat and AC along with a heated 3-car garage in the lower level. Relax on the maintenance-free deck and enjoy watching the wildlife stroll past. The home is served by Deephaven Elementary and MME.
- Type:
- Single Family
- Sq.Ft.:
- 1,449
- Status:
- Active
- Beds:
- 3
- Lot size:
- 0.72 Acres
- Year built:
- 1948
- Baths:
- 2.00
- MLS#:
- 6541507
ADDITIONAL INFORMATION
Beautiful Minnetonka home with a.72-acre lot!! This house has an abundance of great features. Refinished hardwood floors, new driveway, new windows & doors, newer furnace, newer carpet, Updated front & back decks, and updated kitchen. Enjoy your morning coffee in the sunshine on your deck overlooking the private front yard grounds. The living room has a gas fireplace, built-in bookcase, large windows overlooking the beautiful front and back yard. The hardwood floors continue through the adjacent dining area, which has glass doors to the deck. You will enjoy working in the kitchen, with its efficient layout, stainless appliances, granite countertops, and window. Both main-floor bedrooms have hardwood floors and corner windows. Downstairs provides flexibility with a 3rd bedroom or family room. The unfinished area also provides options. Come and check it out! Remember, location, location, location!!
- Type:
- Townhouse
- Sq.Ft.:
- 1,332
- Status:
- Active
- Beds:
- 2
- Lot size:
- 0.03 Acres
- Year built:
- 1990
- Baths:
- 2.00
- MLS#:
- 6539746
- Subdivision:
- Carlysle Place
ADDITIONAL INFORMATION
Welcome to your convenient oasis in the woods. The open main level allows for easy conversation from the kitchen to the dining and living rooms. Granite counter tops, white cabinets and stainless appliances bring the updated look to the kitchen, while white woodwork and light maple floors continue throughout the home. Relax in your spacious living room with built in cabinets flanking the gas fireplace. Enjoy the natural privacy of the deck overlooking the woods and creek behind. Upstairs includes two bedrooms and a full bath. The primary features a vaulted ceiling and large walk-in closet while a spacious bath includes dual sink areas, shower and a separate tub -- and a vaulted ceiling. Numerous storage areas plus a 25 ft deep garage for ample storage. From the deck, you have direct access to Purgatory Nature Preserve or trail and sidewalk access Lake Minnetonka Regional Trail. The prime location offers endless shopping and dining options nearby. Fresh exterior paint, Spring 2024!
- Type:
- Single Family
- Sq.Ft.:
- 1,850
- Status:
- Active
- Beds:
- 5
- Lot size:
- 0.34 Acres
- Year built:
- 1956
- Baths:
- 2.00
- MLS#:
- 6538352
- Subdivision:
- Hladky 1st Add
ADDITIONAL INFORMATION
This charming home is located in a quiet and private neighborhood within the nationally rated Minnetonka School district and within two blocks of Scenic Heights Elementary. Enjoy the beauty of Purgatory Park, which offers walking, biking, and pet-friendly trails just a short distance away. This is the perfect place for those seeking a peaceful and active lifestyle in a highly desirable area. Don't miss out on this opportunity to live in a wonderful community with so much to offer!
- Type:
- Single Family-Detached
- Sq.Ft.:
- 2,039
- Status:
- Active
- Beds:
- 3
- Lot size:
- 0.07 Acres
- Year built:
- 1989
- Baths:
- 3.00
- MLS#:
- 6536722
- Subdivision:
- Manchester Village
ADDITIONAL INFORMATION
Welcome to this completely updated, detached villa in a demand Minnetonka location, close to I-494 and 394. Terrific open floor plan with newer kitchen and baths. The primary bedrm is a fabulous retreat. It's en suite bathroom boasts heated floors, a heated towel rack, duo sinks, fabulous soaking tub and separate shower. You'll also find heated floors in the entry foyer and 1/2 bath, as well as throughout the entire lower level. Beautiful hardwood floors, newer appliances, A/C, and furnace....even an EV outlet in the garage. Every surface has been touched, and no detail overlooked! This is a fabulous, move in ready home, walking distance or a short bike ride to parks, sand beach, restaurants and shops. Enjoy the feel of a single family home, but leave the snow removal and lawn care to the association! PS: Don't overlook the neighborhood's immediate access to the Mtka Regional Trail only 6 houses away!
- Type:
- Single Family
- Sq.Ft.:
- 4,432
- Status:
- Active
- Beds:
- 5
- Lot size:
- 0.53 Acres
- Year built:
- 1997
- Baths:
- 4.00
- MLS#:
- 6533948
- Subdivision:
- Hardwood Ridge
ADDITIONAL INFORMATION
Welcome to this private, woodland retreat just minutes from the city! This home sits atop the hills, nestled amongst mature trees, lush perennials and features over an acre of land with the adjacent lot (.54acres) included as part of the sale. Walking into the front door, you feel the light-filled floor plan with large open spaces and a functional layout. Custom features include the gorgeous four-season porch, catwalk to the outdoor gazebo, 9' ceilings and screen porch on the lower level. The upper level has four bedrooms offering versatility for an office or flex room. Each of the bedrooms have large closets, big windows and the owner's suite has a bubbly whirlpool and walk-in closet. The lower level features a fantastic recreation room for your favorite movies, games or other fun times. The lower level also has a 5th bedroom and 3/4 bath, perfect for guests. Awaiting your cosmetic updates, make this special property your new private retreat. Welcome home.
- Type:
- Townhouse
- Sq.Ft.:
- 1,680
- Status:
- Active
- Beds:
- 2
- Lot size:
- 0.05 Acres
- Year built:
- 1993
- Baths:
- 2.00
- MLS#:
- 6534212
- Subdivision:
- Cherry Hill 12th Add
ADDITIONAL INFORMATION
Welcome to 18502 Cherry Tree Ct. Charming end unit 2 br, 2 ba home, Playful floor plan, Quiet & convenient neighborhood. Vaulted formal great room with gas fireplace. Large Updated kitchen with loads of counter and cabinet space. Separate informal dining and sliding door to serene deck. Main level offers a delightful vaulted primary bedroom, two walk-in closets and updated walk-thru bath. The lower level offers a walk-out family room, sunny second bedroom and a full bath. This is a fun and cheerful home. You will not be disappointed!!
- Type:
- Single Family
- Sq.Ft.:
- 1,571
- Status:
- Active
- Beds:
- 3
- Lot size:
- 0.35 Acres
- Year built:
- 1968
- Baths:
- 2.00
- MLS#:
- 6534629
- Subdivision:
- Woodland Hills 4th Add
ADDITIONAL INFORMATION
Welcome to this elegant property that perfectly combines comfort and style. As you enter, you'll notice a calming neutral color scheme that creates a peaceful atmosphere throughout the home. The cozy ambiance is enhanced by a beautiful fireplace, perfect for relaxing on cool evenings. The modern kitchen features stainless steel appliances, making cooking a joy. Outside, you'll find a spacious deck, great for BBQs and gatherings. The deck overlooks a fenced backyard, offering privacy and room for outdoor activities. This property offers a mix of comfort, luxury, and privacy, making it a perfect place for this property!
- Type:
- Single Family
- Sq.Ft.:
- 2,648
- Status:
- Active
- Beds:
- 4
- Lot size:
- 0.43 Acres
- Year built:
- 1973
- Baths:
- 2.00
- MLS#:
- 6534263
ADDITIONAL INFORMATION
Don't miss your chance to make this one-owner, meticulously maintained Minnetonka home your own! Here are just some of the recent updates: New roof 6 years ago; 2 new 40 gallon water heaters 1 year ago; new furnace 2 years ago; main sewer line re-lined 2-3 years ago; new central air and screen porch added in the last few years. Anderson windows throughout the home. Everything sparkles from top to bottom with a beautiful peaceful yard just under a half-acre. Just one block to the elementary school and a half block to the golf course!
- Type:
- Single Family
- Sq.Ft.:
- 2,218
- Status:
- Active
- Beds:
- 3
- Lot size:
- 0.51 Acres
- Year built:
- 1975
- Baths:
- 2.00
- MLS#:
- 6520692
- Subdivision:
- Woodland Hills 6th Add
ADDITIONAL INFORMATION
New roof and gutters installed May 22! A+ Minnetonka Schools! Walk 1 block to coveted Scenic Heights Elementary. Enjoy the nearby parks, dog park, trails & playgrounds. All the favorite retail & eateries are a few minutes away. New SS Kitchen appliances in 2020. New AC 2022. New furnace 2019. New paint & carpet in lower level 2024. 3 Bedrooms, each with big closets, are on the main level. The Dining area has 3 walls of windows, giving the adjoining Living Room & Kitchen a bright & sunny vibe. The Kitchen sink has a special, ON DEMAND, hot water spigot. Engineered hardwood floors on the main level are easy on the eye & easy to maintain. Wonderful backyard to relax/play/garden. Oversized 2 stall Garage has tons of shelving & storage space. Our Minnesota Summer is almost here, & the entire yard is showing off with flowering trees, pear trees, budding lilacs & perennials! All upper level carpets to be professionally cleaned before closing. Staged and easy to show.
- Type:
- Single Family
- Sq.Ft.:
- 2,200
- Status:
- Active
- Beds:
- 4
- Lot size:
- 0.33 Acres
- Year built:
- 1982
- Baths:
- 3.00
- MLS#:
- 6533998
- Subdivision:
- Covington Heights
ADDITIONAL INFORMATION
Come and see this stunning twin home located in a prime area, with no HOA! As you step inside, you'll be greeted by breathtaking vaulted ceilings that lead you to a spacious living room and a separate formal dining room. The kitchen is equipped with modern features, such as granite countertops, stainless steel appliances, and plenty of natural light. Unwind on the huge deck during the spring and summer months, and observe the natural wildlife in your backyard. The lower level features a massive family room with a walkout to grill for your friends and family. Don't wait, book your showing today and let this beautiful home inspire you!
Andrea D. Conner, License # 40471694,Xome Inc., License 40368414, AndreaD.Conner@Xome.com, 844-400-XOME (9663), 750 State Highway 121 Bypass, Suite 100, Lewisville, TX 75067

Xome Inc. is not a Multiple Listing Service (MLS), nor does it offer MLS access. This website is a service of Xome Inc., a broker Participant of the Regional Multiple Listing Service of Minnesota, Inc. Open House information is subject to change without notice. The data relating to real estate for sale on this web site comes in part from the Broker ReciprocitySM Program of the Regional Multiple Listing Service of Minnesota, Inc. are marked with the Broker ReciprocitySM logo or the Broker ReciprocitySM thumbnail logo (little black house) and detailed information about them includes the name of the listing brokers. Copyright 2024, Regional Multiple Listing Service of Minnesota, Inc. All rights reserved.
Minnetonka Real Estate
The median home value in Minnetonka, MN is $349,200. This is higher than the county median home value of $289,200. The national median home value is $219,700. The average price of homes sold in Minnetonka, MN is $349,200. Approximately 66.24% of Minnetonka homes are owned, compared to 30% rented, while 3.76% are vacant. Minnetonka real estate listings include condos, townhomes, and single family homes for sale. Commercial properties are also available. If you see a property you’re interested in, contact a Minnetonka real estate agent to arrange a tour today!
Minnetonka, Minnesota 55345 has a population of 52,102. Minnetonka 55345 is less family-centric than the surrounding county with 32.87% of the households containing married families with children. The county average for households married with children is 33.56%.
The median household income in Minnetonka, Minnesota 55345 is $86,672. The median household income for the surrounding county is $71,154 compared to the national median of $57,652. The median age of people living in Minnetonka 55345 is 44.8 years.
Minnetonka Weather
The average high temperature in July is 82.6 degrees, with an average low temperature in January of 6.3 degrees. The average rainfall is approximately 31.6 inches per year, with 53.4 inches of snow per year.
