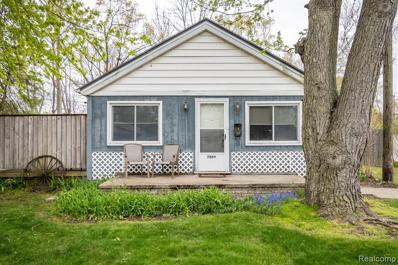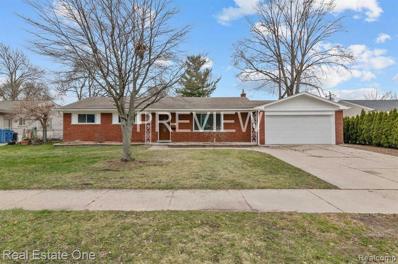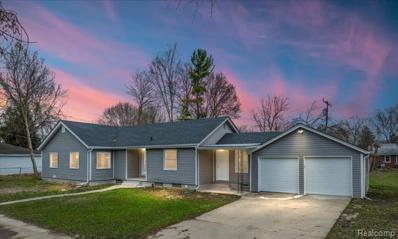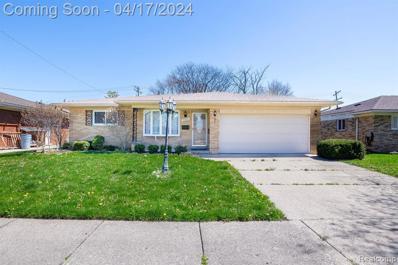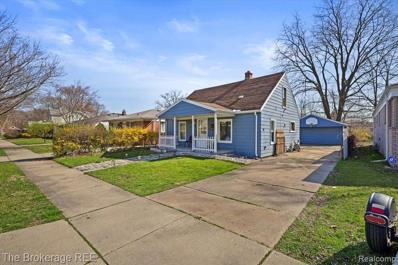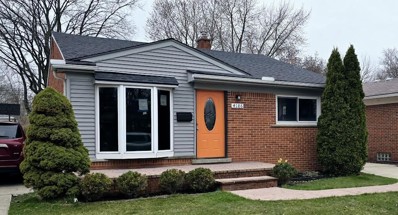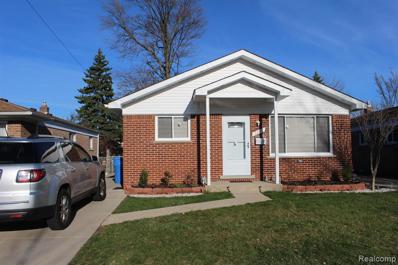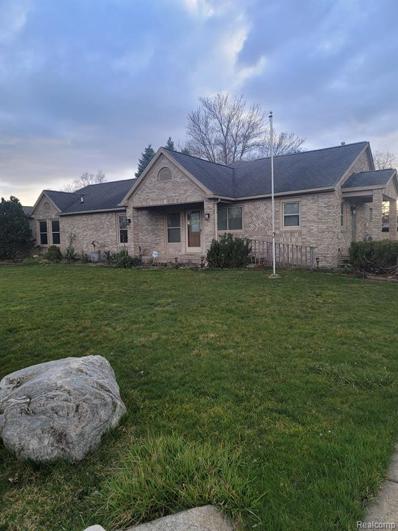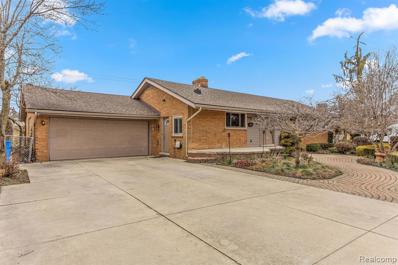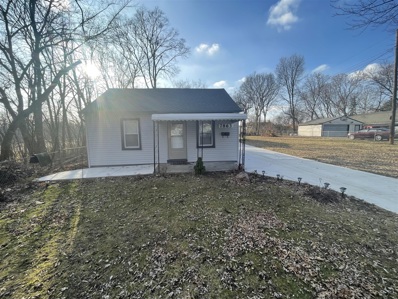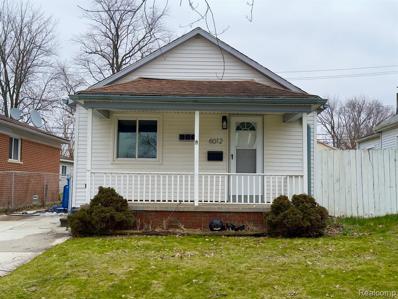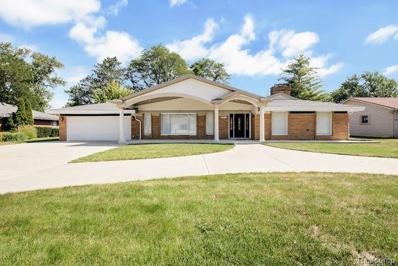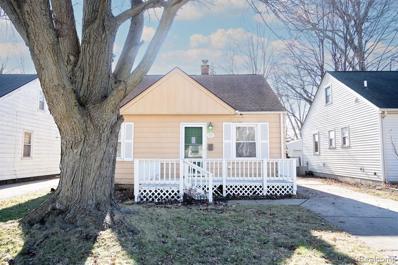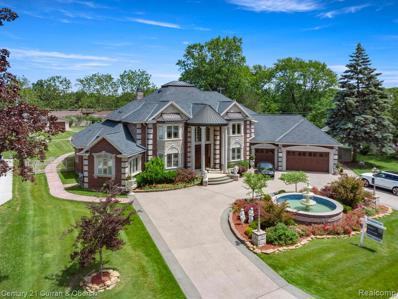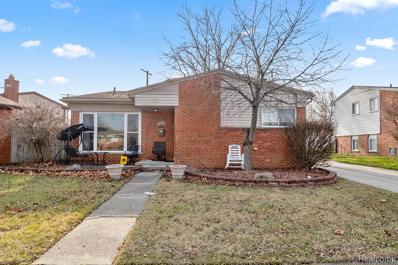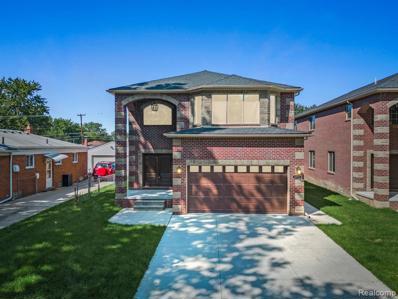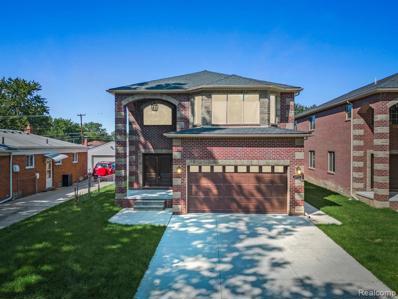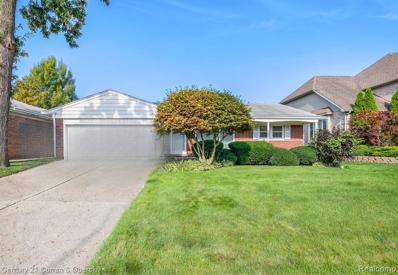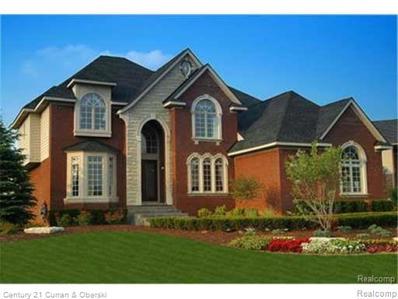Dearborn Heights MI Homes for Sale
- Type:
- Single Family
- Sq.Ft.:
- 1,173
- Status:
- Active
- Beds:
- 2
- Lot size:
- 0.14 Acres
- Baths:
- 2.00
- MLS#:
- 60303024
- Subdivision:
- Hawthorne Golf View Sub
ADDITIONAL INFORMATION
Presenting a charming 2-bedroom, 2-bathroom home in Dearborn Heights with an inviting open floor plan, ideal for customization. The kitchen is a focal point, offering a generous size with exceptional countertop and cabinet space, creating an ideal setting for entertaining friends and family. Each bedroom is a blank canvas, ready for your personal touch, while an additional bonus room offers endless possibilities. Relax and unwind on summer evenings on your private deck. Nestled in a peaceful neighborhood, this home is a rare find and won't last long. Schedule your showing today and seize this fantastic opportunity to make this house your home!
- Type:
- Single Family
- Sq.Ft.:
- 1,107
- Status:
- Active
- Beds:
- 3
- Lot size:
- 0.14 Acres
- Baths:
- 1.00
- MLS#:
- 70401970
ADDITIONAL INFORMATION
COMPLETELY REMODELED BRICK RANCH!! 2 CAR GARAGE, UPDATED KITCHEN, HARDWOOD FLOORING, FRESH PAINT, NEW BATH, AND MORE
- Type:
- Single Family
- Sq.Ft.:
- 1,600
- Status:
- Active
- Beds:
- 3
- Lot size:
- 0.2 Acres
- Baths:
- 2.00
- MLS#:
- 60301698
- Subdivision:
- Dearborn Oaks Sub
ADDITIONAL INFORMATION
FULLY UPDATED THREE BEDROOM BRICK RANCH WITH FINISHED ATTACHED GARAGE IN THE MOST DESIRABLE AREA OF DEARBORN HEIGHTS. HOME FEATURES FRESH PAINT, NEW FLOORS THROUGHOUT, RECESSED LIGHTING, HUGE OPEN KITCHEN FOR DINING AND COOKING, LARGE FAMILY ROOM WITH NATURAL FIREPLACE. MASTER BEDROOM FEATURES TONS OF CLOSET SPACE. FINISHED GARGE AND HUGE 1,300 SQFT BASEMENT FOR LIMITLESS STORAGE OR TO PUT YOUR FINISHING TOUCHES ON. SUPER WIDE BACK YARD WITH ABOUT 80FT WIDTH AND PRIVACY FENCE FOR ALL YOUR SUMMER NIGHTS GREAT FOR ENTERTAINMENT. CALL TO SCHEDULE YOUR PRIVATE SHOWING TODAY!
- Type:
- Single Family
- Sq.Ft.:
- 1,604
- Status:
- Active
- Beds:
- 4
- Lot size:
- 0.38 Acres
- Baths:
- 2.00
- MLS#:
- 60300515
- Subdivision:
- Fogle Warren Drive Sub
ADDITIONAL INFORMATION
Explore this beautifully and professionally remodeled 4 bedrooms, 2 full bathrooms ranch home boasting an impressive 1600 square feet above ground and almost 1,400 Square feet underground with walk up stairs right to the garage area , Elegant living space. Indulge in luxury with marble countertops, a cozy fireplace, and a big garden perfect for enjoying the outdoors activities . This home is a rare gem with a substantial lot size, situated on 3 lots, offering a sense of grandeur and privacy. You can have your oversize RV or boat parked next to your home. Recently undergone extensive updates, including a new extension, new roofing, new plumbing, new electrical systems, new flooring, new windows , new furnace, and AC unit, more then 75% new drywall , a brand new kitchen, and freshly revamped bathrooms, new siding and gutters ,new deck all freshly painted and ready for you to move in. Enjoy the added bonus of a walk-out basement that can be easy finish with so much plan you can have your own business separate from the house. Also, you can add more income to rent it the walk-out. It's completely outside of the home right on garage a highly sought-after feature in Dearborn Heights, providing convenience and extra space for your family. This home is uniquely designed for comfort, style, and function. Don't miss the opportunity to own this one of a kind property. Contact us to schedule your viewing today!
- Type:
- Single Family
- Sq.Ft.:
- 1,775
- Status:
- Active
- Beds:
- 4
- Lot size:
- 0.17 Acres
- Baths:
- 2.00
- MLS#:
- 60300350
- Subdivision:
- Cambridge Estates Sub
ADDITIONAL INFORMATION
Welcome to this stunning 4-bedroom home that has been beautifully renovated and is ready for you to move in and enjoy! Freshly painted interior that adds a bright and welcoming atmosphere. Completely refinished hardwood floors that provide a classic and elegant look. Updated electrical with recessed lights, enhancing the modern feel of the home. Two-car attached garage for convenient parking and additional storage. Beautiful deck and fireplace, perfect for outdoor entertaining or relaxation. The seller is willing to add another bathroom in the basement for the right offer, adding even more value to this already impressive home. Located in a quiet neighborhood, this home offers a peaceful retreat while still being close to all amenities. For more information or to schedule a viewing, please contact The Abdallah Team
- Type:
- Single Family
- Sq.Ft.:
- 1,020
- Status:
- Active
- Beds:
- 3
- Lot size:
- 0.14 Acres
- Baths:
- 2.00
- MLS#:
- 60299323
- Subdivision:
- Dearborn Homes Sub No 4
ADDITIONAL INFORMATION
Come check this beautiful house in Weddle Street of Dearborn Height, very nice subdivision. The house fully remodeled on 2021, Three bedrooms and two bathrooms bungalow style house 2 bedroom upper level and one primary in the first floor, new stainless steel appliances include the sale. Two and half cars garage detached available to keep your cars and house organized. Beautiful fenced backyard for fun time with your family with Dog house or chicken coop in the backyard. Owner will provide Certificate of occupancy at closing. What you waiting for go and schedule your tour why leasing when you can buy:) * This area qualified for 0% down payment for first time home buyers and that could save lots of money and make it affordable for FTB ?? Feel free to schedule a showing with your buyer and call me with any questions or concerns.?? *No showing without confirmed appointment, SentriKey Lockbox Buyer agent must present in all showings.
- Type:
- Single Family
- Sq.Ft.:
- 1,100
- Status:
- Active
- Beds:
- 3
- Lot size:
- 0.17 Acres
- Baths:
- 3.00
- MLS#:
- 70398764
ADDITIONAL INFORMATION
STUNNING!!! DOUBLE LOT WITH STAMPED PATIO !! COMPLETELY REMODELED BRICK RANCH!! NOTHING HAS BEEN SPARED! NEW ROOFS ON HOME AND GARAGE. ALL NEW INTERIOR AND EXTERIOR DOORS! ALL FLOORING,.ALL FIXTURES, ALL HVAC , ALL WINDOWS, RECESSED LIGHTING. FULL ALL NEW 1ST AND 2ND BATHS. BEAUTIFUL NEW OPEN CONCEPT KITCHEN! WILL NOT LAST !
- Type:
- Single Family
- Sq.Ft.:
- 1,100
- Status:
- Active
- Beds:
- 3
- Lot size:
- 0.13 Acres
- Baths:
- 2.00
- MLS#:
- 60298889
- Subdivision:
- Telegraph Super-Highway Sub
ADDITIONAL INFORMATION
(note: all appliances to stay with value around $25000)"Introducing this newly updated ranch-style home, where modern convenience meets timeless charm. Step inside to discover a refreshed interior featuring everything new all the way includind framing wood on the roof . With its open layout and contemporary finishes, this ranch is ready to offer you a comfortable and stylish living experience. Welcome home to modern simplicity.new two kitchens and bathrooms.extra room in the basement !"BATVAD
- Type:
- Single Family
- Sq.Ft.:
- 2,072
- Status:
- Active
- Beds:
- 4
- Lot size:
- 0.41 Acres
- Baths:
- 2.00
- MLS#:
- 60298441
- Subdivision:
- Dearborn Homes Sub No 8
ADDITIONAL INFORMATION
Rare opportunity to own this gorgeous brick bungalow with 4 bed rooms 2 baths on triple lot massive primary bedroom with fireplace. Mechanics dream 3 car garage with all bells and whistles. 2 fireplaces, 1 in living room and 1 in primary bedroom, 2 furnaces, 2 central air. 2024 water heater. Open kitchen with stainless steel appliances and hardwood floors. Dining room open into huge deck. This is a beautiful spacious home ready for a new family. City inspections has been ordered..
- Type:
- Single Family
- Sq.Ft.:
- 1,569
- Status:
- Active
- Beds:
- 3
- Lot size:
- 0.26 Acres
- Baths:
- 2.00
- MLS#:
- 60295544
- Subdivision:
- Mc Intosh Sub
ADDITIONAL INFORMATION
GORGEOUS! COMPLETELY REMODELED THREE BEDROOM, ONE AND A HALF BATH RANCH IN THE MCINTOSH SUB! NEARLY 1600 SQUARE FEET OF MODERN FINSHED LIVING SPACE, ALL YOU HAVE TO DO IS MOVE IN! CRISP, NEUTRAL PAINT THROUGHOUT AND ALL FLOORING IN MAIN LIVING AREAS IS NEW! NATURAL FIREPLACE WITH UPDATED MANTLE. SLEEK FIXTURES AND LIGHTING EVERYWHERE YOU LOOK AND ALL PICTURED STAINLESS STEEL APPLIANCES STAY! PERFECTLY APPOINTED KITCHEN WITH NEW CABINETS AND HARDWARE, CUSTOM TILE BACKSPLASH THROUGHOUT THE ENTIRE KITCHEN AND GRANITE COUNTERS WITH UNDERMOUNT SINK. DOORWALL FROM THE LIVING ROOM TO YOUR EXPANSIVE DECK AND ABOVE GROUND POOL WITH YOUR HUGE YARD SITTING ON TWO LOTS, PERFECT FOR SEASONAL OUTDOOR ENTERTAINING. COZY FOUR SEASONS ROOM WITH STREAMING LIGHT COULD BE AN AWESOME HOME OFFICE OR FLEX SPACE. UPDATED PLUMBING, ELECTRICAL, LANDSCAPING, NEW SIDING ANDS GUTTERS AND BASEMENT THAT ONLY NEEDS A LITTLE BIT OF WORK AND VISION TO BE FINISHED! DETACHED TWO CAR GARAGE AND BONUS SHED OUT BACK FOR LAWN EQUIPMENT AND STORAGE.
- Type:
- Single Family
- Sq.Ft.:
- 816
- Status:
- Active
- Beds:
- 2
- Lot size:
- 0.12 Acres
- Baths:
- 2.00
- MLS#:
- 70394744
ADDITIONAL INFORMATION
VERY QUIET DEAD END ST SIDE BY HINES PARK FULLY UPDATED FROM A TO Z NOTHING TO SPARE NEW ROOF,HVAC SYSTEM,PLUMBING ,ELECTRICAL, KICHEN WITH QUARTZ COUNTER TOP STAINSTEEL APPLIANCES AND ALL THE CONCRETE WORK, ADDITIONALLY, BUILDABLE LOT THAT CAN BE A GOOD INVESTMENT OR FOR ONE OF YOUR FAMILY TO LIVE BY YOU SELLS SEPARETLY ....DON'T MISS OUT ON THIS AMAZING PRICE READY FOR THE LUCKY OWNER SELLER TO PROVIDE COFO
- Type:
- Single Family
- Sq.Ft.:
- 860
- Status:
- Active
- Beds:
- 2
- Lot size:
- 0.12 Acres
- Baths:
- 1.00
- MLS#:
- 60294108
- Subdivision:
- Comeford Ford Road Sub
ADDITIONAL INFORMATION
Charming Turnkey Home in Prime Location Nestled in a desirable neighborhood, this meticulously renovated property offers nearly 900 square feet of living space, this cozy abode features 2 bedrooms, 1 full bath, and an array of modern upgrades. freshly painted walls and new flooring throughout.Outside, a newly poured concrete driveway leads to a charming two-door garage, offering plenty of space for parking and storage. all appliances are included with the sale, providing added value and convenience for the lucky new homeowner. Simply move in and start enjoying the benefits of this turnkey home.
- Type:
- Single Family
- Sq.Ft.:
- 3,504
- Status:
- Active
- Beds:
- 3
- Lot size:
- 0.27 Acres
- Baths:
- 3.00
- MLS#:
- 60293666
- Subdivision:
- University Campus Sub
ADDITIONAL INFORMATION
**** LAND CONTRACT TERMS AVAILABLE ****WHAT A WONDERFUL OPPORTUNITY TO OWN THIS UNIVERSITY VILLAGE BEAUTY! THIS SUPER SHARP 3 BEDROOM, 3 FULL BATH BRICK RANCH OFFERS AN OPEN FLOOR PLAN WITH APRX 2600 SQFT OF LIVING SPACE ON THE MAIN LEVEL AND AN ADDITIONAL APRX 3200 SQFT WALK-OUT. THIS BEAUTIFUL HOME WILL BE SURE TO IMPRESS FROM THE OPEN FLOOR PLAN TO THE CUSTOM FINISHES IT DEFINATELY HAS A LOT TO OFFER. FEATURES INCLUDE A LARGE MASTER BEDROOM WITH A WALK-IN CLOSET AND A PRIVATE FULL BATH, TWO ADDITIONAL SPACIOUS BEDROOMS WITH PLENTY OF CLOSET SPACE, AND A MAIN FULL BATH. CUSTOM HARDWOOD FLOORS COVER THE MAIN LEVEL OF THIS WELL MAINTAINED HOME. OTHER FEATURES INCLUDE A LARGE LIVING ROOM WITH A SEE THROUGH FIREPLACE TO THE MASSIVE DINING AREA. THE KITCHEN IS GORGEOUS WITH GRANITE COUNTER TOPS, LARGE ISLAND, BRAND NEW SS APPLIANCES, AND A HUGE FAMILY GATHERING AREA WITH DIRECT VIEWS OF THE NATURAL BEAUTY OF THIS NEIGHBORHOOD. THE GIGANTIC FINISHED BASEMENT SEEMS LIKE AN ADDITIONAL HOME WITHIN THE HOME... THE GREAT ROOM ALONE OFFERS APRX 2000+ SQFT OF SPACE AND IS PERFECT FOR THOSE BIG GATHERINGS WITH DIRECT ACCESS TO A PRIVATE COURT YARD FOR THE ALL IMPORTANT PRIVACY WE ALL DESIRE! THE "FLEX ROOM" CAN BE THE IDEAL AREA TO ADD ADDITIONAL BEDROOMS FOR THE GROWING FAMILY OR WHATEVER SPACE YOU NEED. OTHER FEATURES INCLUDE A BONUS ROOM THAT CAN BE USED AS AN OFFICE, STORAGE, PLAYROOM, EVEN A QUIET SPACE FOR THE KIDS TO STUDY. THE POTENTIAL IS ENDLESS! THE SECOND KITCHEN HAS CABINETS GALORE & INCLUDES SS APPLIANCES AS WELL! AN ADDITIONAL FULL BATH COMPLETES THE SPACE. THE CUSTOM FIREPLACES & PIZZA OVENS JUST MAKE FAMILY NIGHT EVEN MORE FUN! THE ROOMY 2 CAR ATTACHED GARAGE HAS A DRIVE THROUGH SECOND DOOR FOR ADDED CONVENIENCE. A BACK-UP GENERATOR & CAMERA SYSTEM ARE INCLUDED. THE EXTRA WIDE DRIVEWAY OFFERS PLENTY OF PARKING. THIS IS A PRIME LOCATION WITH DEARBORN SCHOOLS! ALL DATA IS ESTIMATED BUYER/BUYERS AGENT TO VERIFY ALL INFO. PLEASE CONTACT LA FOR ALL SHOWING REQUESTS.
- Type:
- Single Family
- Sq.Ft.:
- 922
- Status:
- Active
- Beds:
- 3
- Lot size:
- 0.12 Acres
- Baths:
- 1.00
- MLS#:
- 60287023
- Subdivision:
- Dearborn Telegraph Sub No 3 - Dbn Hts
ADDITIONAL INFORMATION
Welcome to your charming 3 bedroom, 1 bathroom house nestled in Dearborn Heights Upon entering, you're welcomed into a cozy living space adorned with warm earth tones and ample natural light filtering through the windows, creating an inviting ambiance for relaxation and entertainment alike. The living room seamlessly transitions into an open-concept dining area, perfect for hosting intimate gatherings or enjoying family meals together. The adjacent kitchen boasts ample cabinet space, offering both functionality and style. Whether you're preparing a gourmet feast or whipping up a quick snack, this culinary haven is sure to inspire your inner chef. Venturing further into the home, you'll discover three comfortably sized bedrooms, each offering a serene retreat for rest and rejuvenation. The neutral color palette and ample closet space ensure both comfort and practicality for everyday living. Outside, the expansive backyard beckons with endless possibilities for outdoor enjoyment and recreation. From summer barbecues to tranquil evenings under the stars, this private oasis is yours to savor and enjoy. Conveniently located in Dearborn Heights, you'll find yourself just moments away from a wealth of amenities, including shopping centers, restaurants, parks, and schools, ensuring that everything you need is right at your fingertips.
$1,999,000
6616 Fairwood Dearborn Heights, MI 48127
- Type:
- Single Family
- Sq.Ft.:
- 5,800
- Status:
- Active
- Beds:
- 6
- Lot size:
- 1 Acres
- Baths:
- 7.00
- MLS#:
- 60283111
- Subdivision:
- West Warren Zawada Sub
ADDITIONAL INFORMATION
One of the most luxurious homes in Dearborn Heights!! High end mansion like almost 6,000 sqft newer custom built 6 bedroom 6 1/2 bath home on almost 1 acre lot with 3.5 car heated garage, beautiful grand entry with circular staircase, extra large 2 story family room with natural fireplace, huge finished basement with basement kitchen with granite counters, high end appliances, center island & walk-in pantry, theatre area, basement full bath with jetted tub, extra room in basement - could be 6th bedroom or office space with walk in closet, gym space with sauna & laundry room in basement, large living room, gourmet kitchen with granite counters, stainless steel appliances, breakfast nook, center island, table space, formal dining room, first floor master bedroom with vaulted ceiling, gas fireplace & walk in closet, master full bath with double sinks, jetted tub, steam room & standup shower, first floor also features: office/library, 1/2 bath & laundry room, second floor cat walk overlooks 2 story family room & front entry, 4 additional bedrooms on second floor all with walk-in closets & full bathrooms, second floor balcony, central vacuum, surround system, 3 furnace's, enormous beautifully landscaped backyard with sparkling 40 x 20 inground heated pool with outdoor bathroom, basketball court, inground firepit with built in seating, large water fountain, enclosed porch off back of home with 3rd kitchen, secondary 2 car garage/oversized shed in back corner of lot, large fountain in front, circular driveway, all data apx.
- Type:
- Single Family
- Sq.Ft.:
- 1,800
- Status:
- Active
- Beds:
- 4
- Lot size:
- 0.15 Acres
- Baths:
- 2.00
- MLS#:
- 60279842
- Subdivision:
- Valley Park Sub
ADDITIONAL INFORMATION
Welcome to this lovely home located in the quiet neighborhood right off of Warren and Beech Daly, in the highly sought out Crestwood School District. This fully renovated home offers 4 bedrooms and 1 and 1/2 bathroom with a walk out lower level and high ceilings in the living room. All it needs is for you to add your taste and itll be home! Schedule your showing today, we are ready for you!
- Type:
- Single Family
- Sq.Ft.:
- 3,100
- Status:
- Active
- Beds:
- 4
- Lot size:
- 0.14 Acres
- Baths:
- 3.00
- MLS#:
- 60253962
- Subdivision:
- Annis Hawthorne Manor Sub
ADDITIONAL INFORMATION
Have a look at this stunning newly built home! With four bedrooms and two and a half baths that is 3100 square feet in Dearborn Heights. Exquisite open floor plan! raised rear deck with attached 2.5-car garage located in the front of the home. A ENORMOUS master bedroom with a private bathroom, fireplace, walk-in closet, and much more! Crown moldings, and the open concept entry level connects the kitchen and family room with recess lighting throughout.ONE OF A KIND BUILD! NEWLY BUILT BY THE ONE AND ONLY (NA design) ARZOUNI DESIGN-BUILD 2023
- Type:
- Single Family
- Sq.Ft.:
- 3,100
- Status:
- Active
- Beds:
- 4
- Lot size:
- 0.14 Acres
- Baths:
- 3.00
- MLS#:
- 60253951
- Subdivision:
- Annis Hawthorne Manor Sub
ADDITIONAL INFORMATION
Have a look at this stunning newly built home! With four bedrooms and two and a half baths that is 3100 square feet in Dearborn Heights. Exquisite open floor plan! raised rear deck with attached 2.5-car garage located in the front of the home. A ENORMOUS master bedroom with a private bathroom, fireplace, walk-in closet, and much more! Crown moldings, and the open concept entry level connects the kitchen and family room with recess lighting throughout.ONE OF A KIND BUILD! NEWLY BUILT BY THE ONE AND ONLY (NA design) ARZOUNI DESIGN-BUILD 2023
- Type:
- Single Family
- Sq.Ft.:
- 1,610
- Status:
- Active
- Beds:
- 3
- Lot size:
- 0.17 Acres
- Baths:
- 2.00
- MLS#:
- 60247886
- Subdivision:
- Conley Ford Gulley Sub
ADDITIONAL INFORMATION
BEAUTIFUL BRICK RANCH IN POPULAR AREA. SPACIOUS AND MOVE IN CONDITION. LARGE ROOMS. THREE BR'S. FULL FINISHED BSMT.
- Type:
- Single Family
- Sq.Ft.:
- 2,300
- Status:
- Active
- Beds:
- 4
- Lot size:
- 0.15 Acres
- Baths:
- 4.00
- MLS#:
- 60018945
- Subdivision:
- Annis Hawthorne Manor Sub
ADDITIONAL INFORMATION
BUILT TO SUIT!!!! CURRENTLY A VACANT LOT. Custom built on deep 150 ft lot, between 2,000-4,000sqft possible, great location Ford rd & Beech Daly area, you can build whatever style home you want as long as the city allows & the buyer pays for it! Pricing starts at $160/sqft & $60,000 for the lot, many options available including: large family room, grand entry way, attached garage, large basement, formal dining room, breakfast nook, master bedroom with master full bath, walk-in closets, 1st of 2nd floor laundry, large kitchen, 3 or more bedrooms, fireplace, patio or deck, literally WHATEVER YOU WANT!!!!!! Final prices & terms subject to agreement between builder & buyer, all data apx & not guaranteed, to start process buyer needs to have a construction pre-approval, there are no model homes to view, located in between 6009 & 6031 Highview, SIZES & PICTURES ARE EXAMPLES ONLY!! Address above is approximate.

Provided through IDX via MiRealSource. Courtesy of MiRealSource Shareholder. Copyright MiRealSource. The information published and disseminated by MiRealSource is communicated verbatim, without change by MiRealSource, as filed with MiRealSource by its members. The accuracy of all information, regardless of source, is not guaranteed or warranted. All information should be independently verified. Copyright 2024 MiRealSource. All rights reserved. The information provided hereby constitutes proprietary information of MiRealSource, Inc. and its shareholders, affiliates and licensees and may not be reproduced or transmitted in any form or by any means, electronic or mechanical, including photocopy, recording, scanning or any information storage and retrieval system, without written permission from MiRealSource, Inc. Provided through IDX via MiRealSource, as the “Source MLS”, courtesy of the Originating MLS shown on the property listing, as the Originating MLS. The information published and disseminated by the Originating MLS is communicated verbatim, without change by the Originating MLS, as filed with it by its members. The accuracy of all information, regardless of source, is not guaranteed or warranted. All information should be independently verified. Copyright 2024 MiRealSource. All rights reserved. The information provided hereby constitutes proprietary information of MiRealSource, Inc. and its shareholders, affiliates and licensees and may not be reproduced or transmitted in any form or by any means, electronic or mechanical, including photocopy, recording, scanning or any information storage and retrieval system, without written permission from MiRealSource, Inc.
Dearborn Heights Real Estate
The median home value in Dearborn Heights, MI is $200,000. This is higher than the county median home value of $80,100. The national median home value is $219,700. The average price of homes sold in Dearborn Heights, MI is $200,000. Approximately 67.03% of Dearborn Heights homes are owned, compared to 26.09% rented, while 6.88% are vacant. Dearborn Heights real estate listings include condos, townhomes, and single family homes for sale. Commercial properties are also available. If you see a property you’re interested in, contact a Dearborn Heights real estate agent to arrange a tour today!
Dearborn Heights, Michigan has a population of 56,201. Dearborn Heights is more family-centric than the surrounding county with 33.69% of the households containing married families with children. The county average for households married with children is 25.33%.
The median household income in Dearborn Heights, Michigan is $47,794. The median household income for the surrounding county is $43,702 compared to the national median of $57,652. The median age of people living in Dearborn Heights is 37.8 years.
Dearborn Heights Weather
The average high temperature in July is 84.5 degrees, with an average low temperature in January of 17.8 degrees. The average rainfall is approximately 33.6 inches per year, with 31.4 inches of snow per year.
