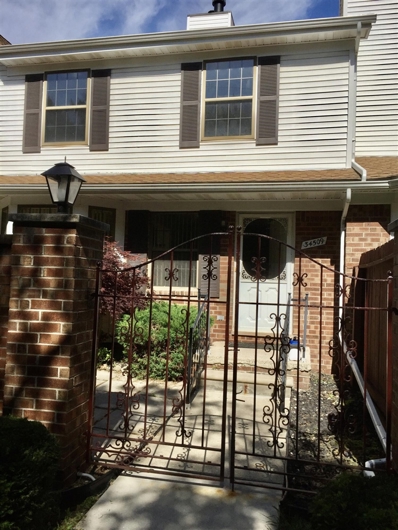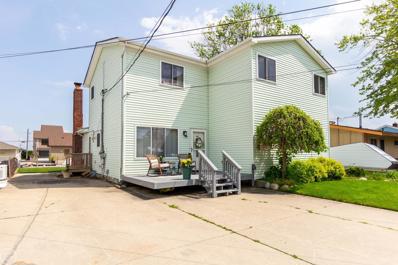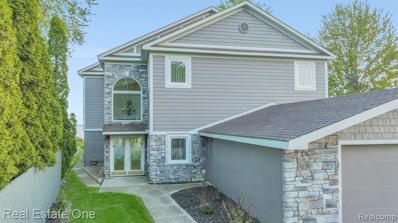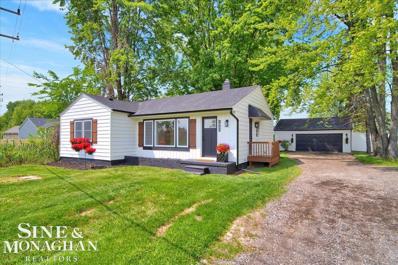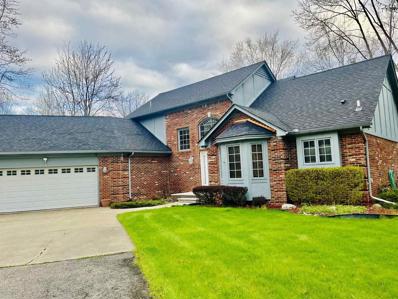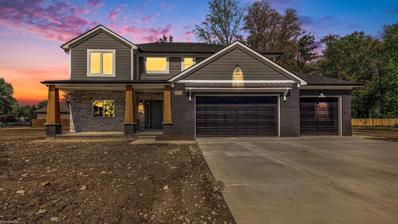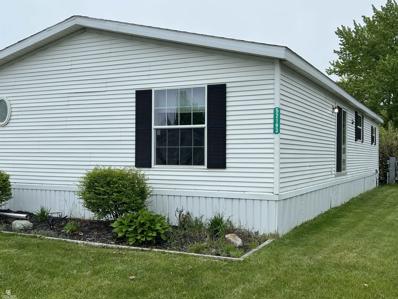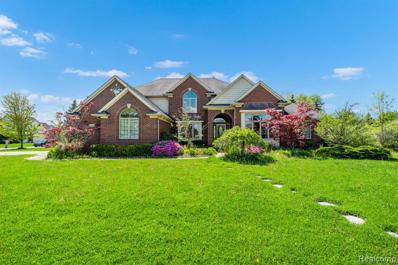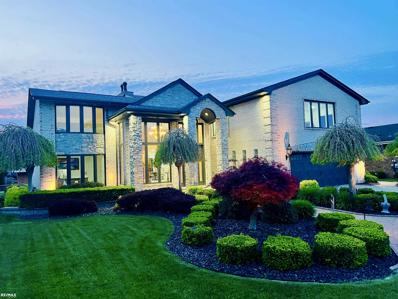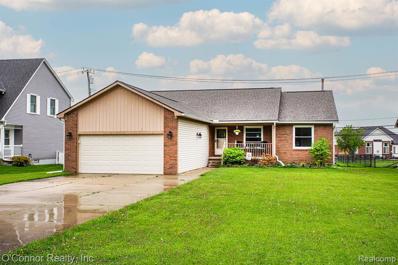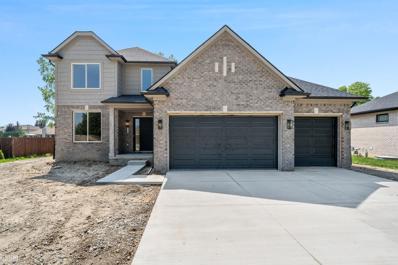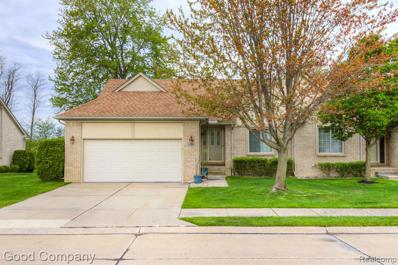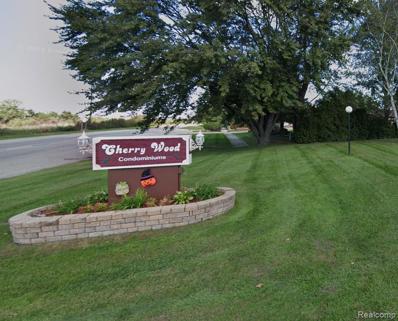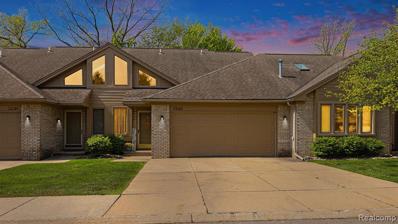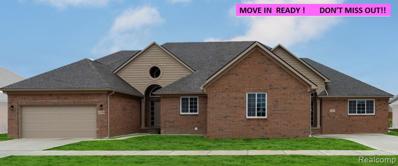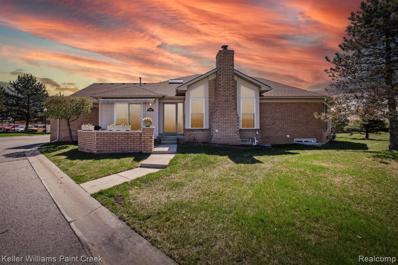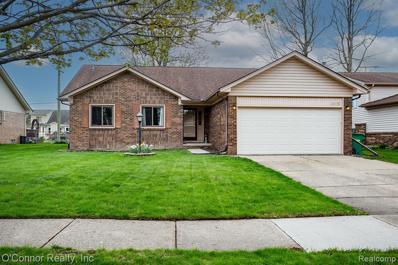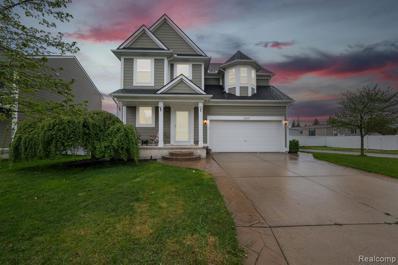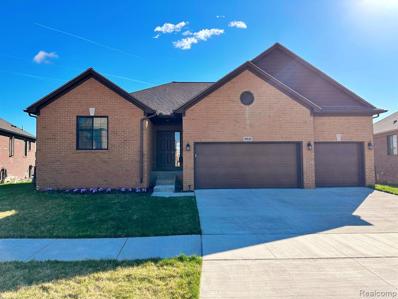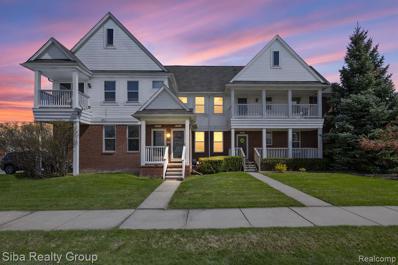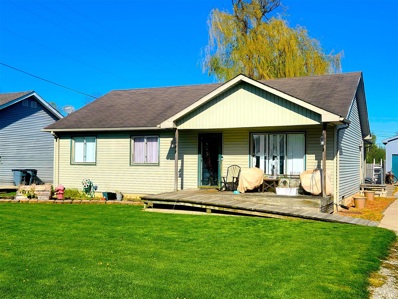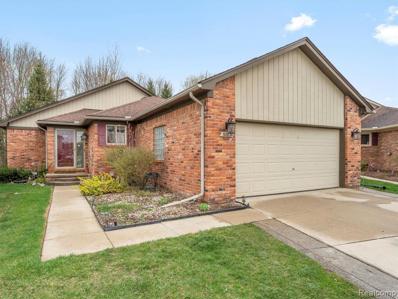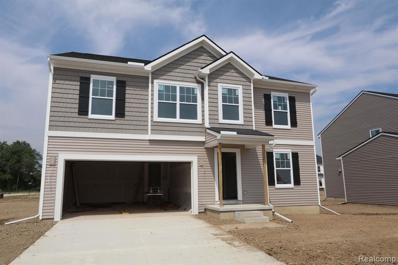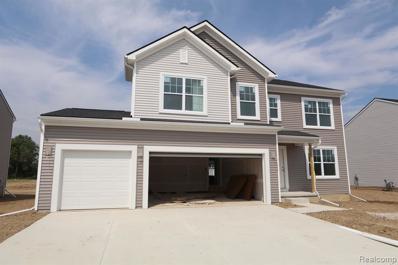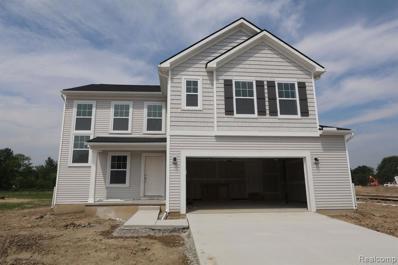Chesterfield MI Homes for Sale
- Type:
- Condo
- Sq.Ft.:
- 1,020
- Status:
- Active
- Beds:
- 2
- Lot size:
- 0.06 Acres
- Baths:
- 2.00
- MLS#:
- 70407828
ADDITIONAL INFORMATION
Enjoy this wonderful Cricklewood Estates Condo. Located on a private side of the community with finely landscaped surroundings. Private gated courtyard, Natural Fireplace, Main Bedroom with Walk-in Closet, Finished Basement, Garage and all appliances included. Wallside Window transferable warranty. Available for immediate occupancy.
Open House:
Sunday, 6/2 12:00-2:00PM
- Type:
- Single Family
- Sq.Ft.:
- 2,600
- Status:
- Active
- Beds:
- 6
- Lot size:
- 0.14 Acres
- Baths:
- 3.00
- MLS#:
- 50142735
- Subdivision:
- Anchor Bay Shores
ADDITIONAL INFORMATION
Welcome home to the picturesque shores of Lake St. Clair. Bring your boat and dock it at your newly constructed seawall, and experience all that this vibrant lake community has to offer. Step into this beautifully maintained 2,600 sq. ft. updated Colonial, featuring 6 bedrooms and 2.5 bathrooms. The versatile entry floor includes 3 bedrooms and 1.5 bathrooms, which can be adapted into a primary bedroom and two offices, or an office and a den/home school roomâthe possibilities are endless. Upstairs, youâll find 3 additional spacious bedrooms, a spacious full bath, a bonus room for storage or a potential second-floor laundry, and convenient attic access. The home boasts an inviting eat-in kitchen, a generous great room with a natural fireplace, a formal dining room, and a charming Florida room. This residence, having had only one owner, has been freshly painted and features new carpeting as of 2024, alongside a new seawall and roof installed in 2017. Enjoy the convenience of nearby New Baltimore's dining and shopping, Brandenburg Park, easy access to I-94, and the unique lifestyle of lake living. Bonus No Flood Insurance Required!!!
- Type:
- Single Family
- Sq.Ft.:
- 3,817
- Status:
- Active
- Beds:
- 3
- Lot size:
- 0.32 Acres
- Baths:
- 4.00
- MLS#:
- 60309188
- Subdivision:
- S/P # 03 Chesterfield
ADDITIONAL INFORMATION
**Thursday, May 23, 5-7pm, Twilight Open House/Broker Open House, Don't Miss Out on This!** This stunning gem of a home has multi-million dollar, unobstructed views of Anchor Bay and Lake Saint Clair with 73 feet of lake frontage is available for sale just in time for summer fun on the lake. The spacious home has over 3,800 sq ft of space with generous room sizes. The upstairs area is an entertainer's paradise with a large second kitchen/bar area, great room, and dining area with a wall of windows providing amazing views of Lake Saint Clair's southern exposure. The wall of windows includes a sliding glass door inviting you outside to the 500 sq foot multi level deck that was recently painted. From the 1st floor kitchen, step out onto the partially covered stamped concrete patio installed last year and relax in the shade. This home contains 3 bedrooms including a first floor primary suite and 2nd floor bedroom with another full ensuite. There's adequate space to add a 4th bedroom by installing a closet in the first floor family room, or double that as a home office for those who work from home. There is space for everyone in this home. The home's exterior was recently remodeled in 2022 with a modern hardscape look using natural stone and vinyl siding as well as newer windows. The HVAC system consists of a 2016 high efficiency Payne Furnace, Hot Water Tank, and Boiler System that provides heat at an affordable cost as well as a new washing machine. This home is conveniently located near Jefferson and only a short drive to I-94 and Hall Rd. Those ready for the Michigan dream of lakefront living better act quick before this rare find is gone.
$278,000
27611 21 Mile Chesterfield, MI 48047
- Type:
- Single Family
- Sq.Ft.:
- 1,014
- Status:
- Active
- Beds:
- 3
- Lot size:
- 0.47 Acres
- Baths:
- 1.00
- MLS#:
- 50142461
- Subdivision:
- Louis Gekiere
ADDITIONAL INFORMATION
This charmer is not your average run of the mill "flip house" This 3 bedroom home sits on a private lot and is just shy of 1/2 acre. Complete privacy and yet sits next a brand new neighborhood that you can enjoy for walks and biking. Deep driveway that has been newly graveled with a "turn out". LARGE 2 car garage complete with a workbench, shelving and an attached enclosed lean to for extra storage. The exterior has been completely painted, new lighting, updated outdoor electrical, new shutters, new gutter system, landscaping, deck boards, flower box, newer roof on both home and garage and all new exterior doors (to include garage) Step inside to a COMPLETELY RENOVATED INTERIOR. An inspection was done prior to the start of renovations and ALL was covered and then some. Complete interior paint, all new cohesive flooring thorughout, all electrical and plumbing has been updated to include new can lights installed in your beautiful COVED ceilings. Brand new windows at the front of the home, custom framed with molding surround. A customer kitchen complete with quartz countertops. All new stainless steal appliances (gas stove) New hardware throughout. Custom bathroom designed with the finest tiles and cabinetry. New Drywall. New Thermostat, Air Condition, Attic Venting. The furnace and hot water heater are also newer. Nothing was missed on this gem. The location is perfection: top school district, 1/4 mile from I-94, Shopping, Dining and of course Lake St. Clair. All work was completed by local licensed professionals with all permits pulled and inspections passed. Call today and schedule your showing of this amazing property. * Home is owned my a licensed realtor *
$639,900
29251 Private Chesterfield, MI 48047
- Type:
- Single Family
- Sq.Ft.:
- 2,300
- Status:
- Active
- Beds:
- 4
- Lot size:
- 6 Acres
- Baths:
- 3.00
- MLS#:
- 50141712
- Subdivision:
- S/P # 11 Chesterfield
ADDITIONAL INFORMATION
LOCATION... LOOKING FOR A UNIQUE GEM LOCATION ON 6 plus ACRES? 1/2 MI FROM 2 BOAT LAUNCH DOCKS !! TO LAKE ST. CLAIR !!! BREATHTAKING VIEWS, PRIVATE, TUCKED AWAY HOME, SEMI WOODED AREA ACCESS TO AUVASE CREEK AND LAKE ST. CLAIR. OPEN, SPACIOUS FLOOR PLAN HARDWOOD FLOORS DEN/ HUGE MASTER BEDROOM/BATHROOM. FINISHED BASEMENT WITH KITCHEN, GREAT ROOM, 4TH BEDROOM AND HUGE STORAGE AREA WITH CUSTOM STORAGE SHELVING. OH YES, DID I FORGET TO SAY HOME HAS A GENERATOR, AND 6 CAR GARAGE, (3.5 ATTACHED GARAGE WITH 1 CAR BUILT OUT FOR CUSTOM OFFICE/SUITE, WITH A/C, HEAT, PRIVATE ENTRANCE.) ADDITIONAL 2.5 CAR GARAGE IN BACK OF PROPERTY. WOOD DECK, READY FOR A HUGE FAMILY AND FRIENDS TO ENJOY LIFE.
- Type:
- Single Family
- Sq.Ft.:
- 2,400
- Status:
- Active
- Beds:
- 3
- Lot size:
- 0.47 Acres
- Baths:
- 3.00
- MLS#:
- 50141696
- Subdivision:
- 32329
ADDITIONAL INFORMATION
Schedule your Private Showing Today to See your NEW DREAM HOME! Largest Lot in the Sub. NO ASSOCIATION. This charming 3 bed, 2.1 bath Beauty is waiting for you to Move Right In. Inside, the spacious living room is perfect and inviting, highlighted by Beautiful floors that extend throughout. Natural light floods the space through ample windows, creating a bright and airy atmosphere. The kitchen features Beautiful Quartz countertops, New Stainless appliances, and plenty of cabinet space for all your storage needs. The spacious primary suite offers a private oasis, perfect for relaxation after a long day. Life made easy with a first-floor laundry room. The spacious basement, presents a blank canvas for additional living space or storage, limited only by your imagination. Step up to the covered front porch, where every entry feels like a gracious invitation. First Class appointments and craftmanship. Outside, a charming patio awaits, perfect for entertaining with friends and family. This home offers the perfect blend of comfort, convenience, and outdoor recreation.
- Type:
- Other
- Sq.Ft.:
- 1,563
- Status:
- Active
- Beds:
- 3
- Year built:
- 2010
- Baths:
- 2.00
- MLS#:
- 50141670
- Subdivision:
- Carriage Way
ADDITIONAL INFORMATION
Immediate Occupancy Offered! Carriage Way is a manufactured home community with a wealth of amenities designed to keep up with your active lifestyle. From the moment you arrive at Carriage Way, youâll discover an exciting community with well-maintained facilities and beautiful brand-new homes for sale. With so much to offer, what are you waiting for? Find out how you can become a member of this vibrant community today! ENJOY WONDERFUL AMENITIES AND COMMUNITY BENEFITS Clubhouse Banquet Facilities Playground Swimming Pool Organized Activities Onsite Professional Management Private Driveways Pet-Friendly ACCESSIBLE TO COMMUNITY L'Anse Creuse School District Close Proximity to Shopping and Restaurants Nearby Interstate and Highway Access Beautiful Local Parks Minutes from Lake St. Clair APPLICATION PROCESSING IS QUICK AND EASY AT CARRIAGE WAY - Talk to Your Agent, or contact listing agent for more info!
- Type:
- Single Family
- Sq.Ft.:
- 3,908
- Status:
- Active
- Beds:
- 5
- Lot size:
- 0.62 Acres
- Baths:
- 5.00
- MLS#:
- 60306897
- Subdivision:
- Burgess Estates Sub
ADDITIONAL INFORMATION
This stately "St Tropez" split level home has everything you've been looking for! With 5 bedrooms, 6 bathrooms, and 3908 square feet of living space, there's plenty of room for everyone to spread out and relax. The home features a spacious living room with a fireplace, a formal dining room, and a gourmet kitchen with stainless steel appliances and granite countertops. The upper level has a master suite with a private bathroom and walk-in closet, as well as 3 additional bedrooms and a full bathroom. The lower level has a family room with a fireplace, a bedroom, a full bathroom, and a laundry room. The home also has a 2-car attached garage and a large backyard with a patio and a spa. This home is located in a quiet, diverse and friendly neighborhood and is close to schools, parks, and shopping. It's also just a short drive to major highways and downtown Detroit. Schedule your showing today and see for yourself why this home is the perfect place to relax and call home!
$1,175,000
49565 Keycove Chesterfield, MI 48047
- Type:
- Single Family
- Sq.Ft.:
- 4,032
- Status:
- Active
- Beds:
- 4
- Lot size:
- 0.29 Acres
- Baths:
- 4.00
- MLS#:
- 50141624
- Subdivision:
- Lottivue # 05
ADDITIONAL INFORMATION
Open House Sat May 25 1- 3 PM. Distinguished 4 bedroom, 3.1 bathroom waterfront colonial home featuring a first-floor den in the exclusive Lottie Vue subdivision. This home spares no expense, boasting a coastal design, finished basement, stunning chef's kitchen, and picturesque views from every window. Recently updated with a brand new exterior stone design and landscaped front and backyards. Enjoy drinks under the sun at the dockside tiki bar, and easily access Lake St. Clair in 2 minutes or less with your boat conveniently parked out back. This home is filled with numerous upgrades, for a full list please refer to the features and upgrades sheet in the associated documents. Make an offer today and start your summer on lake St Clair
- Type:
- Single Family
- Sq.Ft.:
- 1,689
- Status:
- Active
- Beds:
- 3
- Lot size:
- 0.43 Acres
- Baths:
- 2.00
- MLS#:
- 60306850
- Subdivision:
- S/P # 12 Chesterfield
ADDITIONAL INFORMATION
Great family home ! Great location close to schools, expressway, shopping, restaurants and the water. HUGE lot almost 1/2 acre fully fenced in back yard perfect for kids and pets to run. Nice floor plan 3 nice bedrooms, large primary suite with 2 closets and full bath. Kitchen , dining and living rooms are all open with vaulted ceiling. Main floor laundry, 2 car attached garage and full basement with some walls framed in for the start of finishing it off. Large storage area too. Many new updates include : Water heater 2022, AC 2020, windows 2021 ( transferable warranty), Roof 2022 ( transferable warranty), 6" gutters 2021, all appliances 2021, fence 2021 and much more. Inside is nicely decorated with neural decor, new flooring and painting. Out back is a large deck overlooking nicely maintained yard. Nice home in great location.
$520,000
52385 Sass Chesterfield, MI 48047
- Type:
- Single Family
- Sq.Ft.:
- 2,510
- Status:
- Active
- Beds:
- 4
- Lot size:
- 0.42 Acres
- Baths:
- 3.00
- MLS#:
- 50141544
- Subdivision:
- Na
ADDITIONAL INFORMATION
This newly constructed colonial home boasts 4 bedrooms and 2.5 bathrooms, offering ample space for comfortable living. The main level features an inviting open floor plan seamlessly connecting the kitchen to the great room, perfect for gatherings and everyday living. Additionally, you'll find a convenient laundry room, a half bath, and a versatile library/den on this level. Upstairs, the expansive master suite impresses with a spacious bathroom, providing a serene retreat. Three more bedrooms and a second full bath complete the upper level, ensuring plenty of space for family or guests. Located in the sought-after Anchor Bay School District and just minutes away from shopping and freeway access, this home offers both convenience and luxury. Builder still putting his final touches on the house!
- Type:
- Condo
- Sq.Ft.:
- 1,367
- Status:
- Active
- Beds:
- 2
- Baths:
- 3.00
- MLS#:
- 60305867
- Subdivision:
- Raintree Condo
ADDITIONAL INFORMATION
Spacious end unit condo offering a breathtaking open floor plan, secluded primary suite, and fully finished basement. As you enter, you're welcomed into a large central living room adorned with tall vaulted ceilings, creating an airy and inviting ambiance. The open dining area and kitchen feature a new stove, ample cabinet and counter space, and a sliding glass door leading to the back patio, perfect for outdoor relaxation. Conveniently located off the kitchen is the first-floor laundry room. Two spacious bedrooms and two full bathrooms on the entry level. Massive finished lower level, which includes a versatile great room, a workroom, a bonus room, ample storage space, and a third full bathroom. This condo is equipped with new HVAC for added comfort and convenience. Situated in a great location close to Anchor Bay, local shopping, and with easy freeway access, this home offers both luxury and practicality. Welcome Home!
- Type:
- Condo
- Sq.Ft.:
- 1,081
- Status:
- Active
- Beds:
- 2
- Baths:
- 1.00
- MLS#:
- 60307047
- Subdivision:
- Cherry Wood
ADDITIONAL INFORMATION
Look no further! Great Location, near shopping and dining in the growing and desired Chesterfield area... Carriage House style end unit condo.. balcony offers a sunny southern exposure and view. Stove, fridge, washer and dryer included. Rooms have new built-ins from Closet By Design. New heating and cooling system installed in 2023... new counter tops and laminate plank flooring in 2018. New hot water tank installed in 2023. New Hanson windows installed in 2022. New insulation installed in 2021. Bathroom tub and standup shower installed in 2020. Plenty of storage, and the association fee includes water, garbage, and grounds keeping. Small quaint association. Pets are ok with size limits, don't miss out on this gem of a condo!
ADDITIONAL INFORMATION
Open concept condo with large deck and balcony off the primary bedroom which features 2 walk in closets, 2nd floor laundry & finished basement with full bath. Pet friendly lovely small community surrounded by permanent Salt River wetlands, common area and 3 ponds. Gas fireplace, Small loft/nook area perfect for desk or reading chair, lower level has new carpet just installed along with 2nd bedroom. Building Exterior to be painted this summer 2024. NEW ROOF & GUTTERS 2020. Newer High Efficiency Furnace, AC and 50 gal HWT all 2017. Short walk to Brandenburg Park, Close to downtown New Baltimore with all it has to offer, local farmers market in season on Sunday, bars, restaurants, beach, pier and boat docks, concert series every Wednesday during summer. Keys at closing!
Open House:
Sunday, 6/2 1:00-3:00PM
- Type:
- Condo
- Sq.Ft.:
- 1,885
- Status:
- Active
- Beds:
- 2
- Baths:
- 3.00
- MLS#:
- 60305369
- Subdivision:
- Lottivue Riverside Woods #734
ADDITIONAL INFORMATION
Beautiful finishing touches are getting close to making this one- Move in Ready! New Ranch Condominium with a bonus Office/Loft. The Chestnut Plan, by Clearview Homes! Located in a peaceful and serene setting, with a view of the Park, only 1 minute away from boating fishing et., and in a ââ¬Åhighââ¬Â end residential area. Quality Included Standards, & Upgrades, simply TOO MANY to list. Call to obtain Email package with Extensive Details:) Also...YOU CAN CHOOSE THE COUNTERTOPS and THE FLOORING:) Only 35-45 day estimated completion from then:) Looking for a smaller size Ranch? We can build to order:) Looking for something IMMEDIATELY I also have MOVE-IN Ready Now. Appointments are also Welcome??
$255,000
30632 Melisa Chesterfield, MI 48051
- Type:
- Condo
- Sq.Ft.:
- 1,544
- Status:
- Active
- Beds:
- 2
- Baths:
- 2.00
- MLS#:
- 60305143
- Subdivision:
- Concordia Condo #711
ADDITIONAL INFORMATION
A highly sought after two-bedroom, two-full bath, Chesterfield Twp. condo for sale. Warm and neutral palette throughout. The open architecture of the kitchen complemented by the exquisite granite countertops, promises an abundance of memorable family dinners to come. Primary bedroom is connected to a beautifully, updated full bathroom. First floor laundry. Lovely, outdoor bistro area for relaxing while enjoying your favorite beverage. Spacious basement with endless possibilities. Two flower containers on patio and metal racks in basement located in insert, are negotiable. BATVAI and measurements.
- Type:
- Single Family
- Sq.Ft.:
- 1,536
- Status:
- Active
- Beds:
- 3
- Lot size:
- 0.19 Acres
- Baths:
- 2.00
- MLS#:
- 60304278
- Subdivision:
- Greenview Woods Estates #1
ADDITIONAL INFORMATION
Spacious all brick ranch in an established neighborhood. Great location ! Just minutes from expressway, shopping , restaurants, and entertainment. Home offers 3 bedroom, 2 full baths, large living room with vaulted ceilings and gas fireplace. Plenty of cabinet space in kitchen with granite tops and opens to large eating area. Main floor laundry too. 2 car attached garage, full basement offers tons of storage space. Outback is large deck overlooking open back yard. All appliances included
$324,000
50425 Corey Chesterfield, MI 48051
- Type:
- Single Family
- Sq.Ft.:
- 1,700
- Status:
- Active
- Beds:
- 3
- Lot size:
- 0.1 Acres
- Baths:
- 3.00
- MLS#:
- 60304238
- Subdivision:
- Deer Trail Condos #847
ADDITIONAL INFORMATION
Welcome to your dream home! This charming 3 bed, 2.1 bath abode. Step up to the covered front porch, where every entry feels like a gracious invitation. Inside, the living room beckons with its inviting ambiance, highlighted by gleaming hardwood floors that extend throughout. Natural light floods the space through ample windows, creating a bright and airy atmosphere that's further accentuated by elegant crown molding. The kitchen features granite countertops, SS appliances, and plenty of cabinet space for all your storage needs. The spacious primary suite offers a private oasis, perfect for relaxation after a long day. Convenience is key with a first-floor laundry room, making chores a breeze. The basement, complete with an egress window, presents a blank canvas for additional living space or storage, limited only by your imagination. Outside, a charming patio awaits, ideal for hosting barbecues and gatherings with friends and family. Plus, the home's proximity to lakes provides ample opportunities for fishing and outdoor enjoyment. With shopping just a stone's throw away, this home offers the perfect blend of comfort, convenience, and outdoor recreation. Schedule your private showing today!
- Type:
- Single Family
- Sq.Ft.:
- 2,068
- Status:
- Active
- Beds:
- 3
- Lot size:
- 0.19 Acres
- Baths:
- 3.00
- MLS#:
- 60303636
- Subdivision:
- Lottivue Meadows No 1153
ADDITIONAL INFORMATION
Welcome to this New charming brick ranch with a 3 car garage. Conveniently located in the heart of Chesterfield close to parks, great schools, shopping and entertainment. Move-in ready and spacious. This house offers 3 bedrooms, 2.5 bathrooms and a basement. Upon entry you will notice the beautiful tile floors. Kitchen has elegant white cabinetry, marble countertops, island, and stainless steel appliances included. A cozy living room with a custom tile fireplace. Laundry room with cabinetry for storage. Master bedroom carpeted with master bathroom attached which includes his and her sinks, walk-in tile shower with built in seat and toilet room. Open House May 18th from 2-4 PM
- Type:
- Condo
- Sq.Ft.:
- 1,164
- Status:
- Active
- Beds:
- 2
- Baths:
- 2.00
- MLS#:
- 60303521
- Subdivision:
- Heritage Commons Condo #729
ADDITIONAL INFORMATION
Welcome Home to Your Clean & Move-In Ready Condo in lovely Chesterfield Twp! This charming Upper-Level End Unit Ranch condo offers convenience, comfort, and style. Featuring 2 bedrooms, 2 full baths, and a spacious master suite, it's perfect for modern living. Step inside to discover vaulted ceilings and an open layout that enhances the sense of space and light. The large covered balcony provides a relaxing outdoor retreat, ideal for enjoying your morning coffee or evening breeze.The heart of the home is the open-concept kitchen/living room, where all appliances are included. Whip up delicious meals and entertain guests effortlessly in this inviting space. The master suite, complete with a full shower, large walk-in closet, and bay window, offers a private sanctuary right within your own home. With an attached 1-car garage offering direct access to the condo, 1 assigned parking spot, and plenty of guest parking out front, convenience is at your fingertips. Plus, enjoy the ease of in-unit laundry and pet-friendly accommodations (1 pet, 40lbs or less). Nestled in the coveted Heritage Commons Condo Complex, this residence enjoys a prime location with easy access to shopping, parks, and more. Discover the ideal balance of comfort and convenience in this inviting condo. Don't miss out on this opportunity for affordable luxury ââ¬â Hurry and schedule your showing today!
- Type:
- Single Family
- Sq.Ft.:
- 1,600
- Status:
- Active
- Beds:
- 3
- Lot size:
- 0.26 Acres
- Baths:
- 2.00
- MLS#:
- 70402250
ADDITIONAL INFORMATION
* Sellers are offering up to $5,000 concessions towards buyers closing costs* Welcome home to this spacious 3-bedroom, 2 full bathrooms, ranch style home with a partially finished basement. Large living room with fireplace and dining room offer plenty of space for entertaining. Huge, detached garage with an 8-foot-tall door with 220-amp service.Sale of home is contingent upon sellers finding home of their choice.
- Type:
- Single Family
- Sq.Ft.:
- 1,416
- Status:
- Active
- Beds:
- 2
- Lot size:
- 0.16 Acres
- Baths:
- 2.00
- MLS#:
- 60301478
- Subdivision:
- D & T Birchwood Commons 4TH Amendment
ADDITIONAL INFORMATION
This is the two bedroom ranch you have been waiting for. With a private setting backing to the woods, this ranch offers privacy while being close to all things Chesterfield. The home features an enormous partially finished basement that offers plenty of storage and the ability to be completely finished. The granite covered kitchen leads you into your eat in dining room that overlooks the giant back deck. The home features two spacious bedrooms with the primary featuring a private full bathroom. The two car garage offers additional storage and space for vehicles. Located in Anchor Bay School District. Low HOA monthly payments of $185 per month which covers lawn and snow removal!
ADDITIONAL INFORMATION
*If you're working with an agent, they must be present at your first visit to the community in order to register. Please visit the community's model home first prior to visiting the open house.*
ADDITIONAL INFORMATION
*If you're working with an agent, they must be present at your first visit to the community in order to register. Please visit the community's model home first prior to visiting the open house.* Welcome to this stunning 2-story new construction home by M/I Homes located at 54503 Heron Circle in the serene community of Chesterfield, MI. This beautiful property offers an enticing blend of modern design and quality craftsmanship, making it a perfect place to call home. Upon entering, you are greeted by a sophisticated open floorplan that seamlessly connects the kitchen, dining area, and living room, creating a warm and inviting atmosphere ideal for both relaxing and entertaining. The kitchen is a chef's dream, boasting sleek countertops, stainless steel appliances, ample storage space, and a large island that doubles as a breakfast bar. This 4-bedroom, 2.5-bathroom residence provides generous living space spread across 2,260 square feet, ensuring room for everyone in the family. The owner's bedroom features an en-suite bathroom, offering a private oasis for ultimate comfort and relaxation. With 3 additional bedrooms, there is plenty of space to accommodate guests, create a home office, or set up a playroom for the little ones. Located in a desirable neighborhood, this house offers a tranquil setting while being conveniently close to a variety of amenities, including shopping centers, restaurants, schools, and recreational facilities, providing the perfect balance of convenience and relaxation. Don't miss the opportunity to own this exceptional new construction home in Chesterfield, MI. Whether you're a growing family, a couple looking for more space, or an individual seeking a peaceful retreat, this home has something for everyone. Schedule an appointment today!
ADDITIONAL INFORMATION
*If you're working with an agent, they must be present at your first visit to the community in order to register. Please visit the community's model home first prior to visiting the open house.* Welcome to this stunning 3-bedroom, 2.5-bathroom home located at 54439 Heron Circle in a charming Chesterfield, MI neighborhood. This new construction home offers a modern design and a comfortable living space for everyone in your household! Upon entering, you will be greeted by a spacious 2-story layout that flows seamlessly from room to room. The open floorplan creates a warm and inviting atmosphere, perfect for both relaxing evenings and entertaining friends and loved ones. The heart of this home is the well-appointed kitchen, where you'll find ample counter space, sleek cabinetry, and modern appliances, making meal preparation a breeze. The kitchen is sure to be a favorite spot for creating culinary delights and enjoying casual dining. The property boasts a total of 3 cozy bedroomsââ¬âincluding a luxurious owner's suiteââ¬âeach offering a peaceful retreat at the end of the day. The en-suite owner's bathroom provides a private sanctuary with its modern fixtures and a relaxing ambiance. With a total size of 1,858 square feet, this home offers plenty of room for comfortable living. A 2.5-car garage ensures ample parking and storage space, adding an extra layer of convenience to your daily life. In addition to its stylish design and convenient amenities, this property is located in a desirable neighborhood with access to schools, parks, shopping centers, and more, ensuring that you have everything you need within reach. Don't miss out on the opportunity to make this beautiful new home yours. Contact us today to schedule a viewing and take the first step towards owning your dream home in Chesterfield, MI!

Provided through IDX via MiRealSource. Courtesy of MiRealSource Shareholder. Copyright MiRealSource. The information published and disseminated by MiRealSource is communicated verbatim, without change by MiRealSource, as filed with MiRealSource by its members. The accuracy of all information, regardless of source, is not guaranteed or warranted. All information should be independently verified. Copyright 2024 MiRealSource. All rights reserved. The information provided hereby constitutes proprietary information of MiRealSource, Inc. and its shareholders, affiliates and licensees and may not be reproduced or transmitted in any form or by any means, electronic or mechanical, including photocopy, recording, scanning or any information storage and retrieval system, without written permission from MiRealSource, Inc. Provided through IDX via MiRealSource, as the “Source MLS”, courtesy of the Originating MLS shown on the property listing, as the Originating MLS. The information published and disseminated by the Originating MLS is communicated verbatim, without change by the Originating MLS, as filed with it by its members. The accuracy of all information, regardless of source, is not guaranteed or warranted. All information should be independently verified. Copyright 2024 MiRealSource. All rights reserved. The information provided hereby constitutes proprietary information of MiRealSource, Inc. and its shareholders, affiliates and licensees and may not be reproduced or transmitted in any form or by any means, electronic or mechanical, including photocopy, recording, scanning or any information storage and retrieval system, without written permission from MiRealSource, Inc.
Chesterfield Real Estate
The median home value in Chesterfield, MI is $299,900. This is higher than the county median home value of $176,700. The national median home value is $219,700. The average price of homes sold in Chesterfield, MI is $299,900. Approximately 74.69% of Chesterfield homes are owned, compared to 19.57% rented, while 5.74% are vacant. Chesterfield real estate listings include condos, townhomes, and single family homes for sale. Commercial properties are also available. If you see a property you’re interested in, contact a Chesterfield real estate agent to arrange a tour today!
Chesterfield, Michigan has a population of 44,726. Chesterfield is more family-centric than the surrounding county with 31.79% of the households containing married families with children. The county average for households married with children is 29.85%.
The median household income in Chesterfield, Michigan is $71,210. The median household income for the surrounding county is $58,175 compared to the national median of $57,652. The median age of people living in Chesterfield is 39.4 years.
Chesterfield Weather
The average high temperature in July is 81.3 degrees, with an average low temperature in January of 17.5 degrees. The average rainfall is approximately 33.3 inches per year, with 32 inches of snow per year.
