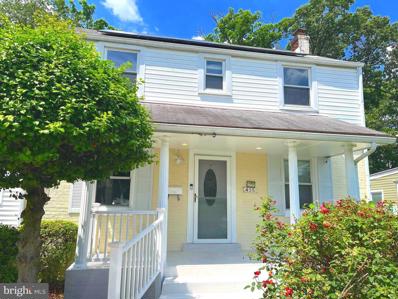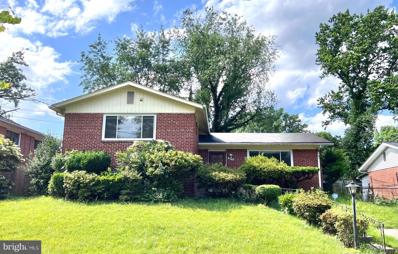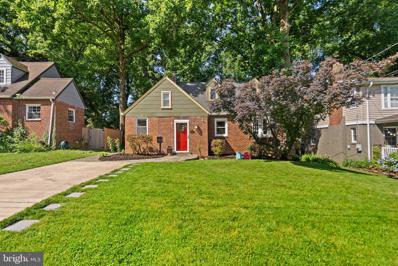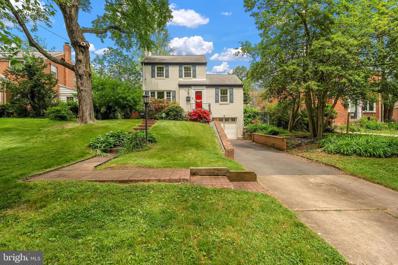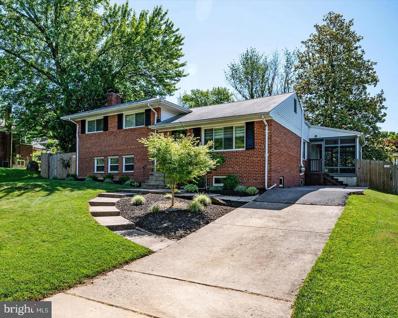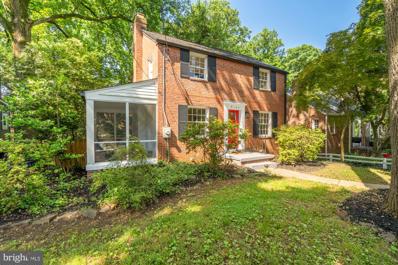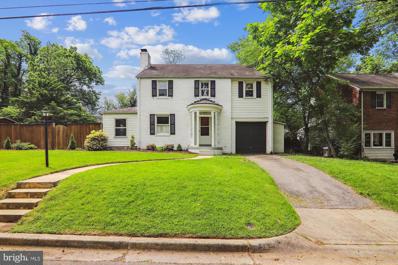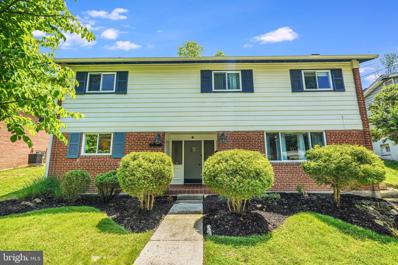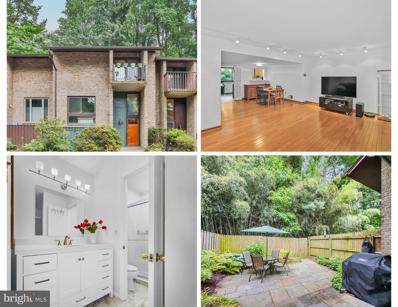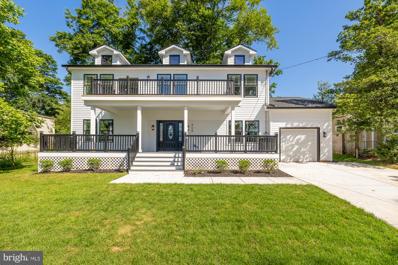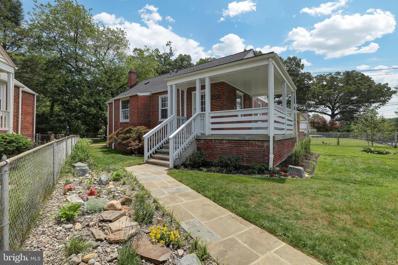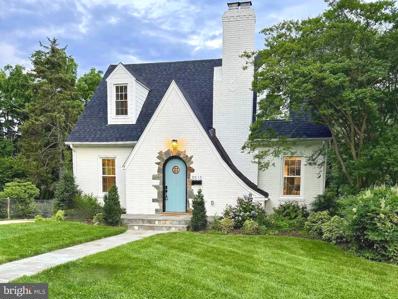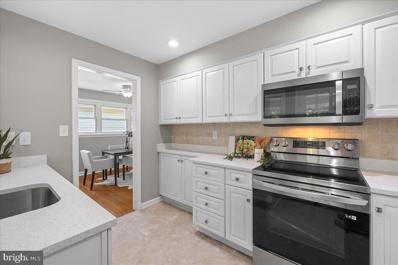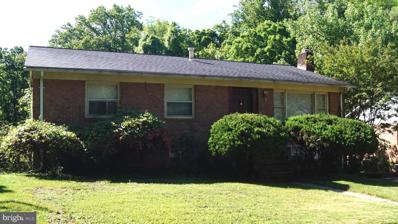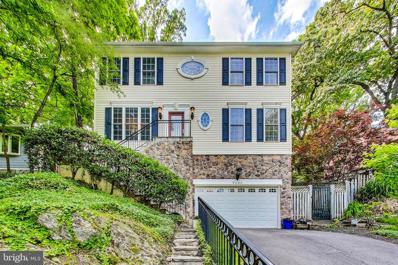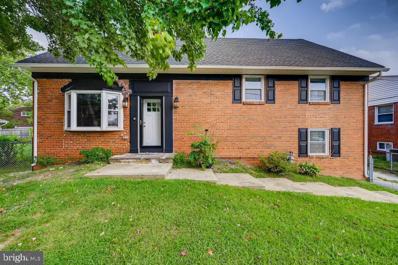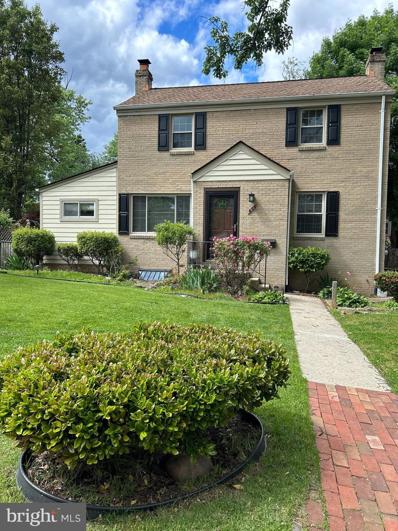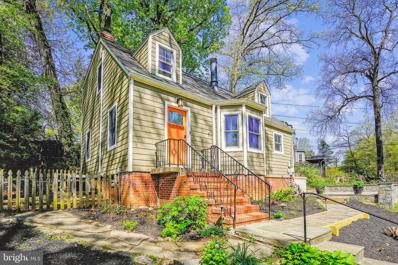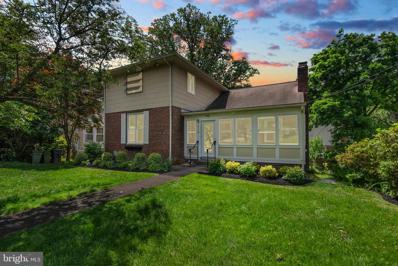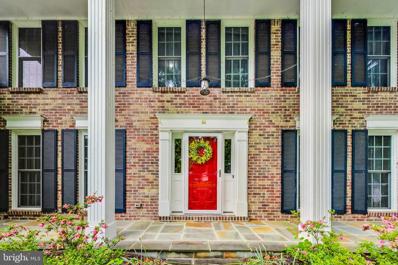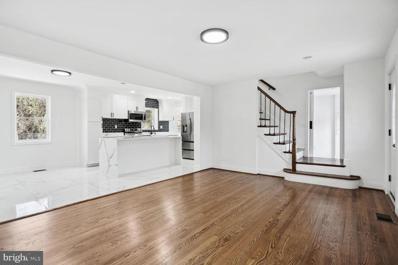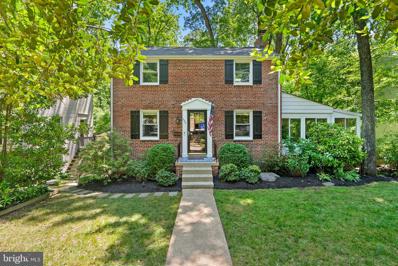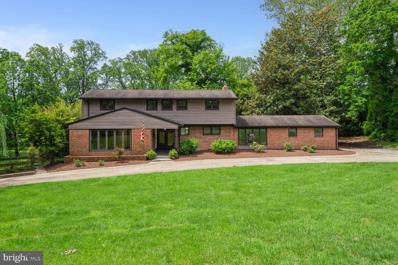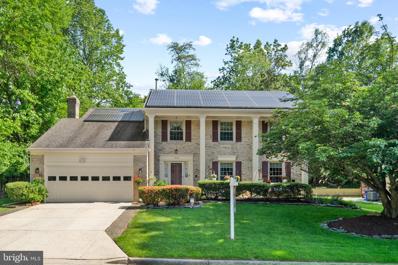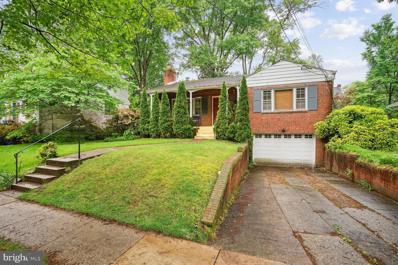Silver Spring MD Homes for Sale
- Type:
- Single Family
- Sq.Ft.:
- 3,270
- Status:
- NEW LISTING
- Beds:
- 5
- Lot size:
- 0.12 Acres
- Year built:
- 1943
- Baths:
- 4.00
- MLS#:
- MDMC2134464
- Subdivision:
- None Available
ADDITIONAL INFORMATION
Step right in to the house you've been waiting for. We haven't seen one like this in a long time! Look no further, the wait is over. This stunning property offers a perfect blend of space, comfort, style, and convenience. You will be surprised by the immense amount of space that you will find. This home showcases a temporary yet traditional sense of style with complementary colors that will make you feel right at home. As soon as you walk in, its trendy, fresh, and inviting. As you enter you begin with a formal living room; to its left-hand side you have a den with a built-in bookshelf. This space is perfect for your home office or perhaps a bonus room. As you continue to walk further you will find yourself with a main level master bedroom, with its own walk-in closets and large tub to sit and relax after a long day. To the right you will find yourself with a formal dining area. As you continue you will find a large kitchen with granite countertops and stainless-steel appliances. There is a breakfast area in the kitchen, another built in shelf, and pantry, as it transitions to its very own spacious sunroom. This room will have you fall in love with its large windows and immense amount of space as well its very own half bathroom. The sunroom will serve perfectly as an entertainment area. This sunroom allows you to walk to its deck/porch where you can grill and entertain your guest. The basement has its own living room space, kitchen, full bathroom, and its own walkout doorway. This home is conveniently located close to interstate highway 495, shopping, dining, MCPS schools, library, parks and recreation. Don't delay, you must see this home for yourself.
- Type:
- Single Family
- Sq.Ft.:
- 1,497
- Status:
- NEW LISTING
- Beds:
- 4
- Lot size:
- 0.14 Acres
- Year built:
- 1959
- Baths:
- 3.00
- MLS#:
- MDMC2134442
- Subdivision:
- Montgomery Knolls
ADDITIONAL INFORMATION
Nestled in the charming and desirable neighborhood of Silver Spring with great curb appealing, this inviting home features 4 bedrooms, 2 1/2 baths, and a peaceful back patio and backyard perfect for enjoying outdoor relaxation. With ample space for both unwinding and entertaining, this property offers a warm and cozy ambiance for creating lasting memories.
- Type:
- Single Family
- Sq.Ft.:
- 1,928
- Status:
- NEW LISTING
- Beds:
- 4
- Lot size:
- 0.2 Acres
- Year built:
- 1939
- Baths:
- 2.00
- MLS#:
- MDMC2134092
- Subdivision:
- Highland View
ADDITIONAL INFORMATION
Welcome to this charming Cape Cod home nestled in the desirable Highland View Park subdivision of Silver Spring. Situated on one of the largest level lots in the neighborhood, this property offers ample green space for outdoor gatherings or a serene private retreat right in your own backyard. Step inside to discover this lovely home that exudes timeless elegance. Fresh paint throughout the interior creates a move-in ready ambiance, inviting you to make this house your home. The large, airy eat-in kitchen is equipped with stainless steel appliances and offers seamless access to the rear deck, ideal for hosting and entertaining. Upstairs, the upper level features three bedrooms and a full bath, providing comfortable living spaces for the whole family. The location of this home is truly unbeatable, offering quick access to Sligo Creek and just a short distance from the vibrant downtown Silver Spring, where an array of dining, shopping, and entertainment options await. Don't miss the opportunity to make this delightful Cape Cod home your own. Schedule your visit today and experience the wonderful lifestyle this property has to offer!
- Type:
- Single Family
- Sq.Ft.:
- 1,703
- Status:
- NEW LISTING
- Beds:
- 4
- Lot size:
- 0.12 Acres
- Year built:
- 1948
- Baths:
- 3.00
- MLS#:
- MDMC2132392
- Subdivision:
- Montgomery Knolls
ADDITIONAL INFORMATION
Immaculate home on a beautiful tree lined street. This home will check a lot of boxes on your list. Walking through the front door you will notice the large living room and dining room. A wood burning fireplace for those cozy winter days. The home has hardwood floors and large windows bringing in lots of light. There is a main floor bedroom and full bath for mobility or an in-law suite. There is a separate den that is the perfect room to settle with a nice book. The kitchen has a large room that has plenty of storage space and room to spread out. Upstairs you will find a Primary suite and two additional bedrooms. There is one full bath on the second floor. On the ground floor level, there is a renovated family room. There is a separate large space for laundry and storage, and it also boasts a half bathroom. There is an attached garage with an entrance on the ground floor to the house. The fully fenced yard has plenty of room for play. It has a large wooden deck with a chiminea outdoor fireplace. There is also a shed that can be used as additional storage or office space.
- Type:
- Single Family
- Sq.Ft.:
- 2,573
- Status:
- NEW LISTING
- Beds:
- 4
- Lot size:
- 0.24 Acres
- Year built:
- 1956
- Baths:
- 3.00
- MLS#:
- MDMC2134262
- Subdivision:
- Burnt Mills Manor
ADDITIONAL INFORMATION
Boasting four finished levels of living space, this freshly renovated home with addition, boasts an open floor plan that includes a recently renovated custom gourmet kitchen with abundance of counter space & cabinetry, commercial-grade stainless steel appliances including 5 burner gas cooktop and wall oven, quartz countertops including 8' X 6' island with seating space, pantry and tiled backsplash, kitchen is open to main level living room and family room with cathedral ceiling, 4 skylights and array of windows to capture natural sunlight with access to 9 x 16 screened porch and rear deck , Gleaming hardwood floors throughout the main and upper level! Upper level offers 3 well-sized bedrooms including primary bedroom with remodeled private bathroom with rain shower faucet in tiled shower, Hall bath was also updated and offers a tub/shower, upgraded vanity & fixtures and tiled surround & floor, A second family room greets you just a few steps down from the main living with wood burning brick fireplace. A 4th bedroom and 3rd full remodeled bath is also located on this level along with the laundry/utility area, And if all this isn't enough? There is ANOTHER finished level with 3rd family/recreation room, office/playroom/gym/5th BR all with recently installed laminate flooring , recessed lighting and utility room with mechanicals and door to outside, Roof installed 2012, HVAC installed 2012, Water Heater 2009 The outdoor space has been nicely landscaped and offers a rear fenced yard, deck off kitchen that leads to paver patio, lawn & garden space (with irrigation to garden space), screened porch and includes an oversized shed for all your outdoor equipment and outdoor toys, There is a lot to love about this home including all the attention to detail and finishes but it isn't often that you find a home that the floor plan offers living space, so everyone has the rooms and space to spread out and enjoy. This property is conveniently located to the recently rebuilt Burnt Mills Elementary School (2023), the Northwest Branch trail entrance and easy access to desired services and amenities which include grocery store and coffee shops within walking distance, 5 minute commute to Sligo Creek Trail and commuter distance to the DC, Baltimore and Annapolis areas.
- Type:
- Single Family
- Sq.Ft.:
- 1,649
- Status:
- NEW LISTING
- Beds:
- 3
- Lot size:
- 0.16 Acres
- Year built:
- 1946
- Baths:
- 2.00
- MLS#:
- MDMC2121172
- Subdivision:
- Highland View Park
ADDITIONAL INFORMATION
Experience the allure of this exquisite 3-bedroom, 2-bath single-family home nestled in the highly sought-after Highland View Park neighborhood of Silver Spring. This picturesque Colonial residence is located on a tree-lined block, offering the perfect blend of tranquility, convenience, and comfort. Upon entry, you are greeted by a spacious living room featuring a fireplace and leading out to a delightful screened-in porch, ideal for outdoor enjoyment and comfortable entertaining. Adorned with beautiful hardwood floors, fresh paint, and new light fixtures, the main level also includes a light-filled dining room and kitchen, creating a warm and inviting atmosphere for everyday living. Upstairs, the home boasts three spacious bedrooms with ample closet space, a full bathroom, and a cozy hallway nook ideal for a desk or reading area. The lower level presents endless opportunities for additional finished living space, currently serving as an oversized laundry/utility/mudroom with plenty of storage and featuring a second full bathroom. In the back of the property, you will find an expansive fenced-in yard with gardens that have tons of potential. The unbeatable location provides quick access to Sligo Creek, convenient routes to I-495 and I-95, and is just a short distance from vibrant downtown Silver Spring, with easy access to the heart of DC! Don't miss the opportunity to make this charming Colonial in Highland View Park your new home!
- Type:
- Single Family
- Sq.Ft.:
- 1,862
- Status:
- NEW LISTING
- Beds:
- 3
- Lot size:
- 0.19 Acres
- Year built:
- 1940
- Baths:
- 3.00
- MLS#:
- MDMC2132792
- Subdivision:
- Indian Spring Club Ests
ADDITIONAL INFORMATION
This classic three-bedroom, one full and two-half bath colonial in the charming neighborhood of Indian Springs. This all-brick home boasts gleaming hardwood floors and fresh paint throughout, creating a warm and inviting atmosphere. Convenient driveway parking allows for easy coming and goings, while the privacy-fenced rear yard offers a tranquil oasis for relaxation and outdoor enjoyment. The cozy living room features a wood-burning fireplace and modern recessed lighting. Step into the sunroom, with tile floors, ceiling fan and wainscoting â perfect for enjoying morning coffee or relaxing evenings. Entertain in style in the formal dining room with its arched entry and chair rail molding. The updated, expanded kitchen boasts ceramic tile floors, recessed lighting and stainless-steel appliances â a chef's dream! Upstairs, three bedrooms with hardwood floors provide a peaceful retreat, and a walk-up attic offers additional storage. The finished lower-level boasts LVP flooring, a spacious rec room, ideal for entertaining or movie nights, a half bath and laundry/utility room with washer, dryer and new gas furnace for efficient heating. This charming colonial offers everything you need to create lasting memories!
- Type:
- Single Family
- Sq.Ft.:
- 2,045
- Status:
- NEW LISTING
- Beds:
- 4
- Lot size:
- 0.17 Acres
- Year built:
- 1958
- Baths:
- 3.00
- MLS#:
- MDMC2130048
- Subdivision:
- Woodmoor
ADDITIONAL INFORMATION
***OPEN HOUSE SAT. 6/1, 1-3 PM and SUN. 6/2, 11 AM - 1 PM***Situated at the end of a quiet cul de sac in the coveted Woodmoor subdivision (which has annual neighborhood events), this home inspector's home has a large, flat and enclosed rear yard perfect for entertaining. So many major updates : architectural shingle roof (2022) , water heater (2022), HVAC (2019), vinyl windows (2015). The kitchen was expanded in 2004 and is a chef's dream! Stainless steel appliances (gas stove for discerning cooks), modern white quartz countertops ('22), tile backsplash ('22), wine refrigerator ('22), recessed lighting ('22). 3 upper-level bedrooms with 1.5 baths. The main level has 1 bedroom and 1 full bath (for accessibility or privacy). The home is light and bright with a skylight, bowed windows, and sliders to the deck. Gorgeous brick wood-burning fireplace for cozy nights. Tons of storage! Located within a few minutes to Starbucks, Trader Joe's, Woodmoor Pastry Shop, Sligo Trail, and just 3 miles to downtown Silver Spring. Choose between Forest Glen or Silver Spring Metro (each 3 miles). Easy access to 495 and 95. Watch the 3D virtual tour to fully view this stunning home without stepping inside. Pre-inspections welcome, please notify lister first.
- Type:
- Single Family
- Sq.Ft.:
- 2,092
- Status:
- NEW LISTING
- Beds:
- 4
- Lot size:
- 0.03 Acres
- Year built:
- 1967
- Baths:
- 3.00
- MLS#:
- MDMC2133410
- Subdivision:
- Sligo Park Hills Th
ADDITIONAL INFORMATION
Welcome to 9219 Three Oaks Dr! This townhome is in the sought-after Sligo Creek Hills community near Sligo Creek trail and downtown Silver Spring. This community enjoys a park-like setting near trails, Seven Oaks neighborhood playground, a quiet community pool, and proximity to everyday conveniences! As you ascend the stairs, you are greeted by an open living/dining room with hardwood floors and a partially updated kitchen with quartz countertops (2022). From the living room, you can see a relaxing view of the private backyard with stone pavers - a perfect setting for your outdoor enjoyment and entertainment. The upper level features a primary bedroom with a walk-in closet and a renovated bathroom with a quartz countertop (2022). Step out onto your private balcony from your primary bedroom to savor your morning cup of coffee as you take in the fresh air and morning sunlight. Additionally, there are two more bedrooms and a hallway bathroom. As you descend to the lower level, you are greeted by a family room with a bedroom and full bathroom, creating the perfect space for guests or a study. This level also includes a convenient laundry area. Enjoy being close to all conveniences without sacrificing greenery. A stone's throw away from Sligo Creek's trails/bike path, quick access to I-495, less than 2 miles away from the Silver Spring Metro Station (red line), and the vibrant downtown Silver Spring's array of dining, shopping, and entertainment options; this home provides all the elements for a comfortable and modern living. Don't miss this opportunity to make this your new home! Under 7 mins drive to Trader Joes, Whole Foods, Safeway, & Giant. Tankless water heater (2021). New carpets, light fixtures & paint (2024). Contact Lynda to schedule a tour or for more information.
$1,199,000
409 Whitestone Road Silver Spring, MD 20901
- Type:
- Single Family
- Sq.Ft.:
- 3,644
- Status:
- NEW LISTING
- Beds:
- 5
- Lot size:
- 0.18 Acres
- Year built:
- 1942
- Baths:
- 6.00
- MLS#:
- MDMC2118158
- Subdivision:
- Woodmoor
ADDITIONAL INFORMATION
RARE OPPORTUNITY TO OWN A FOREVER HOME IN WOODMOOR offering over 3,600 square feet of luxurious living space. This exquisite home boasts 5 bedrooms, 5.5 baths, and an attached one-car garage. As you step into the main level, you are greeted by beautiful light hardwood flooring and expansive 9' ceilings, creating an open and airy ambiance throughout. The open concept floor plan presents a thoughtfully designed space, featuring an office, two inviting family rooms with a fireplace, an entry-level bedroom, and a stately dining room. Each space exudes timeless charm and modern comfort with designer touches throughout. The heart of the home is the beautifully crafted kitchen, complete with soft-close Shaker style white cabinets, a top-of-the-line Café stainless-steel appliance suite, quartz countertop, and an expansive island with built-in storage cabinets. This culinary haven seamlessly opens up to the entertaining spaces and offers direct access to the spacious deck and professionally landscaped yard. A thoughtfully designed mudroom with custom built-ins and convenient garage access adds the finishing touch to this stunning main level. Follow the staircase to the second level, to find the luxurious primary suite which is a true private retreat, featuring large dual walk-in closets, a spa-like ensuite, and a walkout to the grand balcony through French doors. Three additional bedrooms with ample closet space, three full bathrooms, and an appointed laundry room complete this level, ensuring both luxury and practicality are seamlessly intertwined. The finished basement is the ideal space for leisure and entertainment, featuring a large and open recreation area with a half bath. A dedicated storage area provides the perfect solution for organizational needs, adding to the overall functionality of this exceptional home. The Woodmoor neighborhood has it all. Easy access to commuter routes, parks, playgrounds, and minutes from shopping, grocery stores and restaurants.
- Type:
- Single Family
- Sq.Ft.:
- 3,302
- Status:
- NEW LISTING
- Beds:
- 4
- Lot size:
- 0.12 Acres
- Year built:
- 1946
- Baths:
- 4.00
- MLS#:
- MDMC2131088
- Subdivision:
- Argyle Club Estates
ADDITIONAL INFORMATION
The perfect blend of classic charm and modern amenities...This TOTALLY REMODELED cape cod in Silver Spring, MD was renovated for an end user and is spacious and modern boasting 4 bedrooms, 4 full bathrooms, three finished levels, and picturesque landscaping. New roof, new AC system, new electrical, new waterproofing, new plumbing, new kitchen, new bathrooms, the works! Situated on a lovely landscaped lot the home features a quaint backyard space with a 2 car private driveway and brick patio. On the main level, you will find an open floor plan, chef's paradise kitchen, equipped with stainless steel appliances + new countertops and cabinetry. The kitchen is large and open, perfect for preparing meals and enjoying them in the adjacent dining area. Additionally, there are two bedrooms on the main level, including a primary suite with an en-suit bathroom, and a convenient full bathroom for the second full bedroom. Enjoy the back sunroom, which can quadruple as a mudroom, office, or pantry. Then step outside onto the newly renovated front porch (peep the new recessed lighting and dimmer). The upper level sports one large bedroom and a full bathroom. The basement is fully finished and provides additional living space, a recreational area, a fourth bedroom, fourth full bathroom, and full sized washer/dryer. Outside the house you have a large, private backyard space + manicured front yard. The property boasts an additional private parking pad space in the front, and plenty of street parking. Close to local playgrounds, Montgomery County schools, Sligo Creek Golf Course, public transportation, and major commuter routes. This quaint, pleasant, remodeled home is ideally suited for a family and/or individuals who value modern amenities + classic charm and a pleasant outdoor environment. Namaste-
- Type:
- Single Family
- Sq.Ft.:
- 3,526
- Status:
- NEW LISTING
- Beds:
- 5
- Lot size:
- 0.13 Acres
- Year built:
- 1930
- Baths:
- 4.00
- MLS#:
- MDMC2129250
- Subdivision:
- Indian Spring Park
ADDITIONAL INFORMATION
OPEN HOUSE SUNDAY 5/26/24 1 PM-4PM. Fabulously Renovated & Professionally Designed Tudor home in Indian Spring Park! This home is much larger than it appears. Beautiful 3200+ sq ft home has it all!! Newly added large addition creating 4 Bedrooms and 2 Bathrooms in the Upper Level. Fully Renovated from the Inside-Out w/ nothing spared to Modernize this Home. New Upgrades and features include: New Roof, 9 ft main floor ceilings, Wood Cabinetry in Kitchen w/ Custom Wood Hood, White Quartz Countertops, SS Appliances, Modern Vanities in all New Bathrooms, Real Marble Tile in Master Bathroom, Hardwood Flooring throughout, Hardiboard , All new Electric wiring in home w/ Heavy up, New Tankless Hot Water Heater, All New Plumbing ,New HVAC, New Windows, All new Drywall, Doors,Insulation, New Plugs & Outlets, Trims, Custom Wet Bar in Basement with w/ Mini Beverage Refrigerator. Every detail in this home was designed w/ professional architectural plans to change layout and structure to have a perfect flow. All permits were pulled from County and WSSC to be in compliance with all work. Exterior has nice private Lot w/ Large 16x20 Trex Deck for Entertaining . Entire home has been Freshly Painted to create a New Modern Appeal. Public Transportation and Metro close by. Check out this home and I promise you won't be disappointed... it is a 10!!!!
- Type:
- Single Family
- Sq.Ft.:
- 1,570
- Status:
- NEW LISTING
- Beds:
- 4
- Lot size:
- 0.14 Acres
- Year built:
- 1951
- Baths:
- 2.00
- MLS#:
- MDMC2133650
- Subdivision:
- Dawn Village
ADDITIONAL INFORMATION
Welcome to this lovely Two-Level Rancher-style home. This spacious Rancher features four bedrooms and two bathrooms and fireplace. The updated interior showcases contemporary finishes and a thoughtful layout that maximizes both style and functionality. The bathrooms have also been tastefully updated, the home has been freshly painted and new carpet throughout. The level rear fenced yard provides ample room for entertaining and a private space for outdoor activities. This location offers easy access to a variety of eateries, shops, Public Parks and activities, ensuring you'll never run out of things to do. Easy access conveniently located close to major routes. Don't miss this opportunity to make this lovely Brick Rancher your NEW home. Schedule a showing TODAY!!
- Type:
- Single Family
- Sq.Ft.:
- 1,870
- Status:
- NEW LISTING
- Beds:
- 5
- Lot size:
- 0.21 Acres
- Year built:
- 1967
- Baths:
- 3.00
- MLS#:
- MDMC2131868
- Subdivision:
- Franklin Vale
ADDITIONAL INFORMATION
Welcome to this great single-family home located in one of the best Silver Spring locations in Franklin Vale with no HOA fees. This home boasts 5 bedrooms and 3 full bathrooms with plenty of space for comfortable living. On the main level, you will find the spacious master bedroom with its own full private bathroom. There are 2 other decent sized bedrooms with a full bathroom. The Cozy and spacious living room and dining room combination offers many possibilities that lead into the good size kitchen. There are many windows throughout the main level to bring in fresh, natural light to illuminate all the house. The large basement features a large recreation room for entertainment that walk-out to the backyard. From the recreation from you will find 2 decent size bedrooms with a full bathroom. The washer and dryer are in the basement. There is a driveway for 1 car and plenty of street parking. This property is perfect for anyone that is looking for convenience, comfort, and the pleasure of living in Silver Spring. Just a short distance inside the Beltway, this lovely house is situated on a quiet street. This house is minutes from Dining, shopping and entertainment options in downtown Silver Spring, Sligo Creek Park, Starbucks, and schools. It is also a short drive to Costco, Target, and shopping centers with easy access to Kensington and Bethesda. It is easily accessible via the network of major roads that crisscross this area, as are NIH, NASA, the University of Maryland, 495, I-95 and BWI Airport. This remarkable home will make a wonderful home for you. This home needs TLC to make it shine again. The House is being strictly Sold AS-IS and it will present you a great and exciting opportunity to make and shape this home into your dream home. The roof and Hot Water heater are about 10 years old and the HVAC unit is about 4 years old. Welcome home!
- Type:
- Single Family
- Sq.Ft.:
- 2,629
- Status:
- Active
- Beds:
- 5
- Lot size:
- 0.14 Acres
- Year built:
- 2003
- Baths:
- 4.00
- MLS#:
- MDMC2133188
- Subdivision:
- North Hills
ADDITIONAL INFORMATION
Just Listed, 5 bedroom, 3.5 bath center hall Colonial in North Hills. Located majestically on a hill, enter into the foyer with the formal dining room to the left or the formal living room with gas fireplace to the right. Spacious kitchen with granite and stainless appliances in the rear with French doors to the back deck. The kitchen has space for a table and is adjacent to the large family room area perfect for indoor or outdoor entertaining. Up the center staircase you find 4 bedrooms and 2 full baths. The primary bedroom has windows on the front and side of the house. It has two walk in closets and the primary bath features a dual vanity, glass enclosed shower, soaking tub, toilet and bidet. The 3 other bedrooms all have ample closet space and share the hall full bath which has a closet for the washer and dryer. The finished basement is perfect used as a exercise room or rec room with a wet bar and mini fridge. A 5th bedroom in the rear and full bath are also on this level. Extra storage in the utility room and the basement level provides access to the front loading 2 car garage and large driveway for extra parking. Large deck in the rear with landscaped backyard, Koi pond and jacuzzi hot tub. Excellent location steps from Sligo Creek parks and trails, the Metro at Forest Glen, 495, and shops and retail in Downtown Silver Spring.
- Type:
- Single Family
- Sq.Ft.:
- 2,216
- Status:
- Active
- Beds:
- 4
- Lot size:
- 0.18 Acres
- Year built:
- 1955
- Baths:
- 4.00
- MLS#:
- MDMC2131846
- Subdivision:
- Forest Knolls
ADDITIONAL INFORMATION
This 4 bedroom 3.5 bathroom home has all the bells and whistles. Upon entering you are greeted with a large sitting room with a 1/2 bath and on the other side a huge updated kitchen with stainless steel appliances and a large eat in dining room. on the upper level you have 2 master suites with private bathrooms. Bathroom walls and floors have been completely tiled and updated. A large room is located on the top level. 2 New hvac systems, New roof, New windows and MORE.... All your main expenses are brand new and no need to worry for replacing. This home is located in Forest Knolls and close to DC and all Major highway. Owner spared no expense when they remodeled,
- Type:
- Single Family
- Sq.Ft.:
- 1,780
- Status:
- Active
- Beds:
- 3
- Lot size:
- 0.14 Acres
- Year built:
- 1948
- Baths:
- 3.00
- MLS#:
- MDMC2132112
- Subdivision:
- Montgomery Knolls
ADDITIONAL INFORMATION
Beautiful 3 bedroom two story Colonial with mostly finished basement. Hardwood floors on the main and upper levels along with a cost fireplace in the living room. This home has been very well cared for... from the beautifully manicured lawn to the large fenced in back yard. Truly a must see!? It is priced to sell quickly and is being sold As-Is. Property has been virtually staged.
- Type:
- Single Family
- Sq.Ft.:
- 1,460
- Status:
- Active
- Beds:
- 4
- Lot size:
- 0.16 Acres
- Year built:
- 1934
- Baths:
- 2.00
- MLS#:
- MDMC2132768
- Subdivision:
- Argyle Club Estates
ADDITIONAL INFORMATION
Embrace a healthy lifestyle in thisÂcharming cape cod filled with natural light and tons of character! ÂWorking from home is a pleasure in this sun-filled house. Â4 bedrooms, 2 full bathrooms, aÂwood-burning fireplace, large bay window, built-ins, recessed lighting, fresh paint, and newly refinished hardwood floors. The kitchen has 42-inch solid wood cabinetry, stainless steel appliances, and granite counters. The unfinished basement offers additional opportunity for living space. The huge slate patio is difficult to find feature that is perfect for entertaining, outdoorÂdining, and drinks in the evening. The setting offers terrific views and privacy. This house is a short distance to nearby South Four Corners and Argyle Local parks, and to Sligo Creek Trail, with easy access to 495 and routes to DC.
- Type:
- Single Family
- Sq.Ft.:
- 1,906
- Status:
- Active
- Beds:
- 2
- Lot size:
- 0.15 Acres
- Year built:
- 1940
- Baths:
- 1.00
- MLS#:
- MDMC2132662
- Subdivision:
- Highland View Park
ADDITIONAL INFORMATION
This one won't last!! One of the best neighborhoods in Silver Spring close to DC and shops!! Nicely maintained. The attic is easily converted into a super owner's suite! Open basement area awaits your finishes! Deck overlooking private yard!! Nice front porch! Off street parking. Bike to parks and pathways! Amazing location!! HURRY!!!!
- Type:
- Single Family
- Sq.Ft.:
- 3,787
- Status:
- Active
- Beds:
- 4
- Lot size:
- 0.25 Acres
- Year built:
- 1985
- Baths:
- 3.00
- MLS#:
- MDMC2131802
- Subdivision:
- Dumont Oaks
ADDITIONAL INFORMATION
Are you in search of the perfect 4-bedroom, 2.5-bathroom home with a beautifully renovated kitchen and high-end appliances? Look no further than 301 Prelude! This meticulously maintained home offers a spacious open floor plan with abundant natural light, complemented by recessed lighting for a warm ambiance. Step out onto the screened porch and enjoy the tranquility of your surroundings, with slate walkways,hot tub and a patio leading to a private oasis in the backyard. The primary suite is a true retreat, boasting a luxurious primary shower with double sinks and a walk-in closet, perfect for enjoying your morning coffee or unwinding after a long day. The upper level of the home features three additional spacious bedrooms and a full bath with tub, providing plenty of space for family and guests. The renovated eat-in kitchen is a chef's dream, and features custom cabinetry, granite countertops, and top-of-the-line stainless steel appliances. First-level laundry room, renovated half bath and garage access. The lower level offers even more living space, with a rec room that can be used for entertainment or as a home office. The lower level also features a storage/utility room, providing ample space for all your storage needs. With a two-car garage and multiple work-from-home options, this home has everything you need for comfortable and convenient living. Situated on a quiet cul de sac in Dumont Oaks, this home offers a private and serene setting. Enjoy the convenience of living close to shopping, transportation, and the Northwest branch trails behind the house, perfect for outdoor enthusiasts. Built in 1985 by Winchester Homes, this home is a testament to quality construction and timeless design. Don't miss out on the opportunity to make this stunning property your own!
- Type:
- Single Family
- Sq.Ft.:
- 1,834
- Status:
- Active
- Beds:
- 4
- Lot size:
- 0.13 Acres
- Year built:
- 1940
- Baths:
- 4.00
- MLS#:
- MDMC2131976
- Subdivision:
- Indian Spring Club Ests
ADDITIONAL INFORMATION
Nestled in the heart of Silver Spring, Maryland, where charm meets modernity, this captivating Colonial-style home stands as a testament to timeless elegance and contemporary comfort. With meticulous attention to detail and a comprehensive renovation, this residence epitomizes luxury living at its finest. As you approach the property, a neatly paved driveway welcomes you, promising convenience and ease of access. Step inside, and be greeted by an inviting open living room bathed in natural light, offering a warm embrace to residents and guests alike. The seamless flow of space effortlessly leads you into the heart of the home â a spacious kitchen exuding sophistication with its marble design countertops, complemented by a sleek backsplash and an abundance of cabinet space. This culinary haven is as functional as it is beautiful, promising memorable gatherings and culinary creations. This residence boasts four generously proportioned bedrooms, each thoughtfully designed to provide tranquility and privacy. The primary bedroom is a sanctuary unto itself, boasting a luxurious walk-in closet and an en-suite full bathroom adorned with lavish finishes, offering a private retreat to unwind and rejuvenate after a long day. Beyond its exquisite interior, this home is ideally situated for those seeking convenience and connectivity. Its proximity to local roads and highways ensures effortless commutes to neighboring cities and beyond, while nearby shopping centers cater to every need and desire, from everyday essentials to luxury indulgences. Dining options abound, offering a culinary journey spanning diverse cuisines and flavors, ensuring every palate is satisfied. With its blend of timeless charm and modern amenities, this residence stands as a testament to the art of gracious living in a vibrant and sought-after community.
- Type:
- Single Family
- Sq.Ft.:
- 1,934
- Status:
- Active
- Beds:
- 3
- Lot size:
- 0.16 Acres
- Year built:
- 1946
- Baths:
- 2.00
- MLS#:
- MDMC2131772
- Subdivision:
- Woodmoor
ADDITIONAL INFORMATION
This updated Woodmoor colonial backs on to Northwest Branch offering peace and quiet, privacy and plenty of treetop views! The tiered front yard features a stacked stone wall and mature perennials. To the right of the entrance is a large living room with a fireplace, recessed lighting and a big picture window overlooking the yard. Off the living room is a sunroom with built-in shelving and sliding doors to the big treetop deck. To the left of the entrance is a dining room with chair rail molding and recessed lighting. This opens to the remodeled kitchen with custom cabinets, granite countertops, a seating peninsula and a door to the side yard. Upstairs are three ample bedrooms and a renovated full bath. Original hardwoods run throughout the main and upper levels of the home. The finished lower level has a large bedroom with en-suite bath and a door to the side yard. Thereâs also an updated laundry closet with sink and a bonus room/workshop with a door to the backyard. Out back, nature abounds with a terrific deck overlooking the serene Northwest Branch woods. Hereâs What Youâll Love About This House Remodeled upstairs bathroom (2022) First floor paint and recessed lights (2021) Basement finished and bathroom added (2020) Chimney liner replaced/rebuilt (2018) Hereâs Whatâs Nearby 0.5 mi to Pinecrest Park 0.6 mi to Northwest Branch Trail 0.7 mi to Woodmoor Shopping Center 0.8 mi to Trader Joeâs 0.9 mi to Safeway 2.6 mi to Forest Glen Metro 2.7 mi to Downtown Silver Spring
- Type:
- Single Family
- Sq.Ft.:
- 3,640
- Status:
- Active
- Beds:
- 5
- Lot size:
- 0.77 Acres
- Year built:
- 1960
- Baths:
- 5.00
- MLS#:
- MDMC2131424
- Subdivision:
- Burnt Mills Hills
ADDITIONAL INFORMATION
Experience the best of both worlds in this pastoral setting, conveniently located near urban amenities. This versatile home suits various lifestyles, featuring open yet inviting interiors, a main floor primary suite, and a private in-law suite. Nestled in a suburb of Washington D.C., it's ideal for commuters with easy Metro & Beltway access. Nearby Downtown Silver Spring is a bonus offering cultural events, weekly farmer's markets, theaters, boutiques, and wonderful eateries.
- Type:
- Single Family
- Sq.Ft.:
- 3,124
- Status:
- Active
- Beds:
- 5
- Lot size:
- 0.23 Acres
- Year built:
- 1984
- Baths:
- 4.00
- MLS#:
- MDMC2130480
- Subdivision:
- Dumont Oaks
ADDITIONAL INFORMATION
Welcome Home to this 5 bedroom, 3.5 bath colonial "BLAIR" model built by Pulte Homes. This is a beautiful Model "Elevation D" with large columns in front, that reach the roof of this home! Five bedrooms upstairs with new carpet throughout 2nd floor. Primary Suite has a walk-in closet, full bath with shower. One of the bedrooms, over the garage is HUGE. It's like another primary bedroom with two closets and plenty of room for large furniture (if you have large furniture). The other 3 bedrooms are decent sizes. On the main level you enter into the foyer with a double door coat closet. The living room is on the right and it's a great size for entertaining. Dining Room is to the back right of the house and it is spacious. Plenty of room for a china cabinet and more furniture. The kitchen is right next to the DR and it has newer appliances, Corian counters, farmhouse sink, tiled floor and it is an eat-in kitchen. The eat-in area has large windows which gives you a great view of the many trees in the backyard. Stackable washer/dryer is in the closet at the eat-in area, with sink! There is a large pantry in the kitchen and plenty of cupboard space. Counters are roomy and there is an abundance of prep areas to choose from. The family room off the kitchen has a gas fireplace, tiled floor, brick wall/mantel and off the family room is the spacious back porch with room for two tables and plenty of chairs. This home has a double garage! With additional driveway spots. Total space for cars on the property is 4! In the lower level there is a finished family room with built in fish tank and bar area. Plenty of storage and room to entertain. There is a bonus room off the family room and a full bath and utiltiy room that finishes off the lower level. The current owners are thrilled to have TESLA solar panels installed on their roof and they have an underground sprinkler system. Their lawn always looks fabulous!
- Type:
- Single Family
- Sq.Ft.:
- 2,259
- Status:
- Active
- Beds:
- 3
- Lot size:
- 0.15 Acres
- Year built:
- 1951
- Baths:
- 3.00
- MLS#:
- MDMC2122324
- Subdivision:
- Brookside Forest
ADDITIONAL INFORMATION
AGENTS: CALL/TEXT/E-MAIL to Schedule Viewing and to get your ONE-TIME ACCESS CODE. Lovely Ranch-Style 3 Bedroom, 3 Bath home with Main Level Bedroom and Attached Garage, Fenced Rear and Side Yard , and inviting front porch with swing; rear, fenced yard with patio, featuring Spacious Open Floor Plan, beautiful Hardwood Floors on Main Level; Carpeted lower level; modern Light Fixtures, incl. Recessed Lighting! Eat-in Kitchen with Ceramic Tile Floor, Maple Cabinets, Granite Countertops, Brand New Stainless Range, Dishwasher and built-in Microwave newly installed; (not shown in photos); Refrigerator and recent Washer/Dryer. Separate Dining Room with huge pantry. Main Bedroom Suite offers Private Bath and 2 Walk-in Closets. Huge lower level Family Room, Separate Laundry, 3rd Bath, and Room for Office. Lots of Walk-in Closets; Lower Level offers Additional Room (now being used as storage before move-out); Connecting Stairway, with Side Entrance,; Sump Pump; Walkout Level, w/ Walkout Stairs... and lots more to explore! SOME ITEMS OF FURNITURE ALSO FOR SALE. Owner covers buyer-side compensation, per their Listing Agreement. OWNER WORKS FROM HOME. APPT. REQUIRED in advance to schedule viewing.
© BRIGHT, All Rights Reserved - The data relating to real estate for sale on this website appears in part through the BRIGHT Internet Data Exchange program, a voluntary cooperative exchange of property listing data between licensed real estate brokerage firms in which Xome Inc. participates, and is provided by BRIGHT through a licensing agreement. Some real estate firms do not participate in IDX and their listings do not appear on this website. Some properties listed with participating firms do not appear on this website at the request of the seller. The information provided by this website is for the personal, non-commercial use of consumers and may not be used for any purpose other than to identify prospective properties consumers may be interested in purchasing. Some properties which appear for sale on this website may no longer be available because they are under contract, have Closed or are no longer being offered for sale. Home sale information is not to be construed as an appraisal and may not be used as such for any purpose. BRIGHT MLS is a provider of home sale information and has compiled content from various sources. Some properties represented may not have actually sold due to reporting errors.
Silver Spring Real Estate
The median home value in Silver Spring, MD is $415,600. This is lower than the county median home value of $441,500. The national median home value is $219,700. The average price of homes sold in Silver Spring, MD is $415,600. Approximately 34.19% of Silver Spring homes are owned, compared to 61.09% rented, while 4.72% are vacant. Silver Spring real estate listings include condos, townhomes, and single family homes for sale. Commercial properties are also available. If you see a property you’re interested in, contact a Silver Spring real estate agent to arrange a tour today!
Silver Spring, Maryland 20901 has a population of 79,483. Silver Spring 20901 is less family-centric than the surrounding county with 37.29% of the households containing married families with children. The county average for households married with children is 37.55%.
The median household income in Silver Spring, Maryland 20901 is $76,608. The median household income for the surrounding county is $103,178 compared to the national median of $57,652. The median age of people living in Silver Spring 20901 is 34.6 years.
Silver Spring Weather
The average high temperature in July is 88.4 degrees, with an average low temperature in January of 25.4 degrees. The average rainfall is approximately 43.2 inches per year, with 15.2 inches of snow per year.
