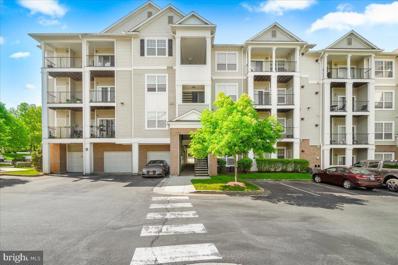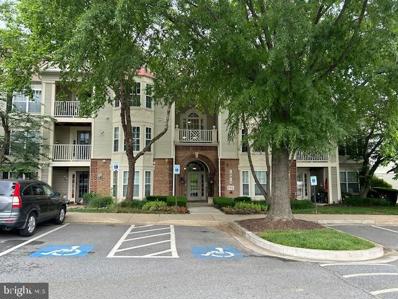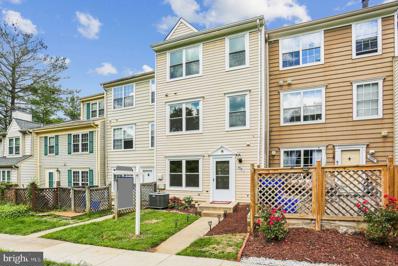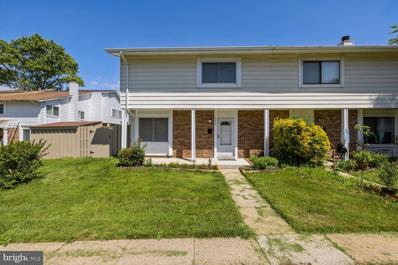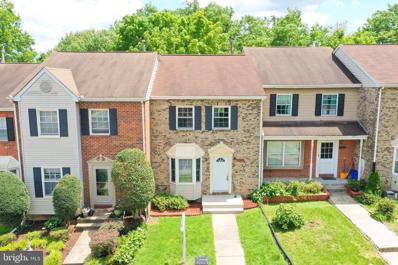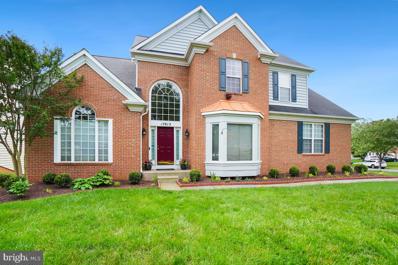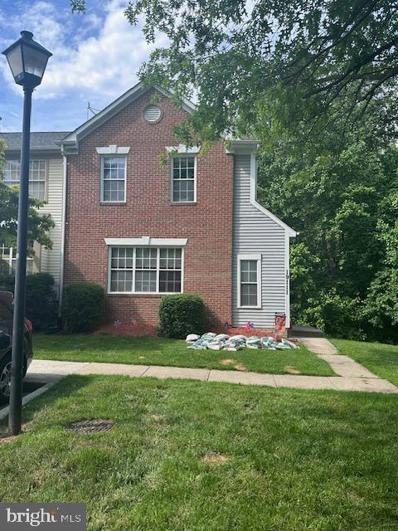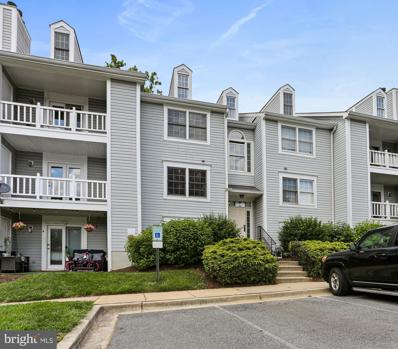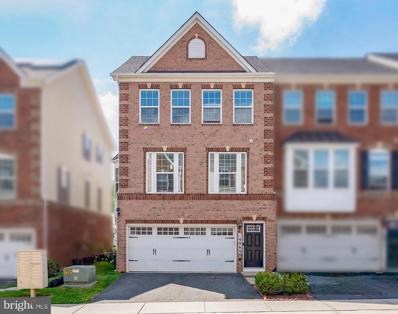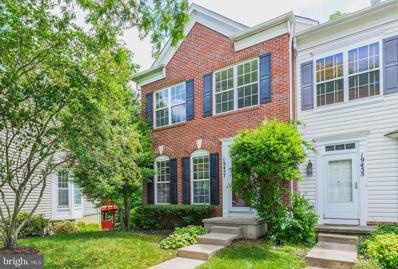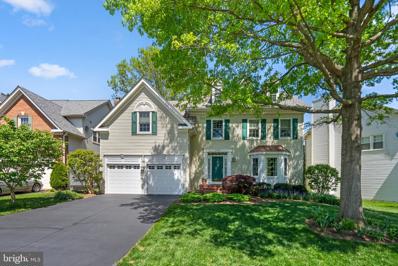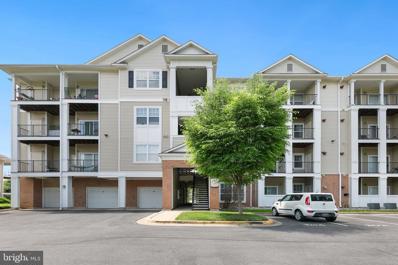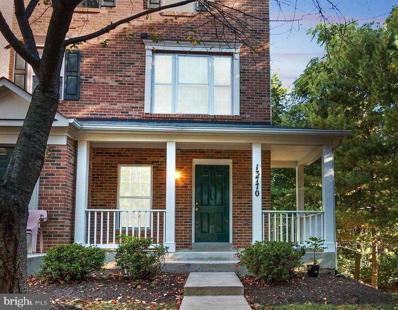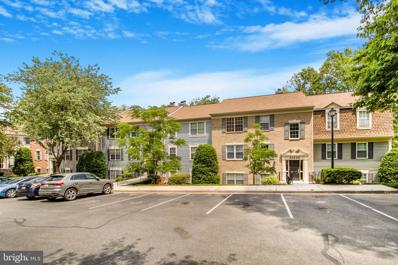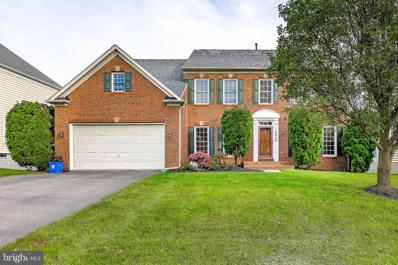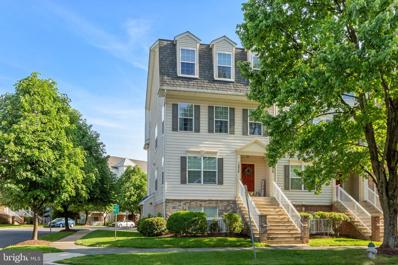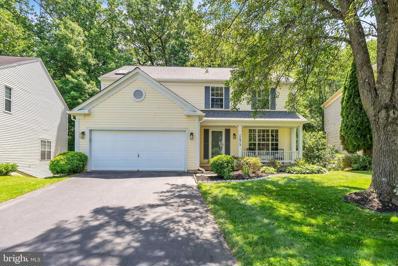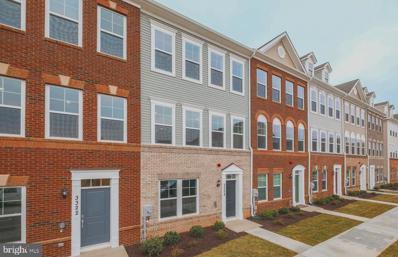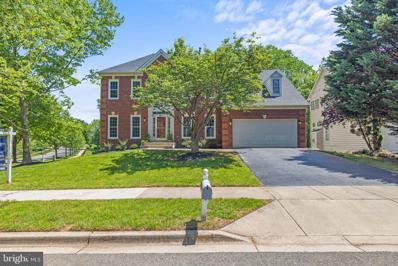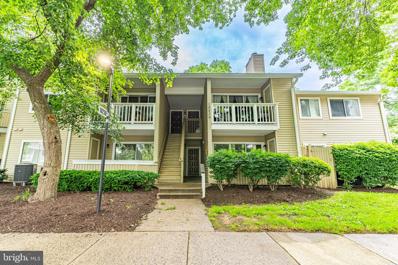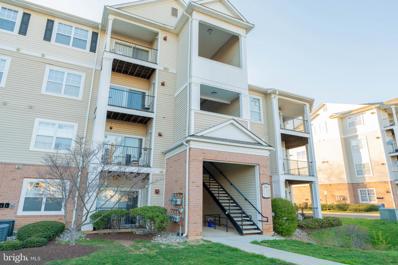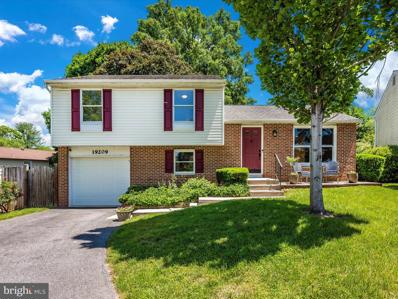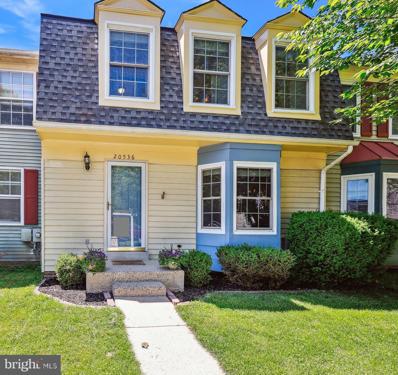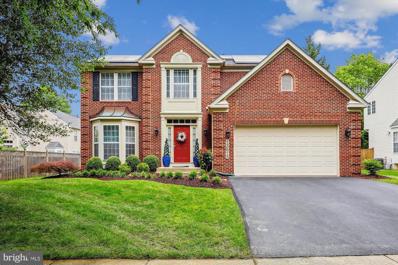Germantown MD Homes for Sale
- Type:
- Single Family
- Sq.Ft.:
- 767
- Status:
- NEW LISTING
- Beds:
- 1
- Year built:
- 2006
- Baths:
- 1.00
- MLS#:
- MDMC2134536
- Subdivision:
- Ashmore At Germanown Community
ADDITIONAL INFORMATION
Welcome Home to this contemporary one-bedroom apartment, in the picturesque, safe, and quiet community of Ashmore. Large windows fill the apartment with natural light, accentuating the tasteful finishes, enhancing the peaceful ambiance. Sun-lit upper-floor with high ceilings. Beautiful stone tile floors throughout the whole unit - no carpet! Open layout connects living room space with dining area, kitchen, and a built-in desk nook area with built-in storage cabinets -perfect for working from home! Upgraded kitchen with granite counters, large breakfast bar, new stainless dishwasher, and new large kitchen sink! Quiet and large bedroom, with walk-in closet with plenty of shelving. Separate large in-unit laundry room, with W/D included, and more shelving. Updated bathroom with large soaking tub, granite counters, beautiful glass vessel sink, and storage closet. The large, private, and newly stained balcony serves as a charming outdoor extension of the living space, offering scenic views of the surrounding landscape, and room for planting, outdoor seating, and sunbathing. New window curtains. . Ashmore offers amenities of outdoor pool, clubhouse with fitness center, office rooms with printers, and party room. Pets allowed! Great location near Germantown Town center, restaurants, shops, Wegmans and more. Easy access to 1-270 and MARC trains. Right by bus stop! Move-in ready with fresh paint - this is the perfect place to call home!
- Type:
- Single Family
- Sq.Ft.:
- 1,394
- Status:
- NEW LISTING
- Beds:
- 2
- Year built:
- 2000
- Baths:
- 2.00
- MLS#:
- MDMC2134222
- Subdivision:
- Fountain Hills
ADDITIONAL INFORMATION
Looking for a well maintained home? You found it! This spacious condo is ready for immediate occupancy! This home features: a foyer entrance with coat closet and stairs leading to a spacious loft, which could be utilized as an office, exercise room or reading room. The possibilities are endless. The foyer also leads to an open floor plan with a kitchen that offers 42 inch maple cabinets, a pantry, built in microwave, gas cooking and ample counter space over looking your dining area and living room with gas fire place and French doors that lead to balcony backing to trees. Two private primary suites, each with full bath and walk in closets. Great location and convenient to shopping, dining , entertainment and public transportation. This is a secure building, Lockbox has unit key and front door key.
- Type:
- Single Family
- Sq.Ft.:
- 1,374
- Status:
- NEW LISTING
- Beds:
- 3
- Year built:
- 1988
- Baths:
- 3.00
- MLS#:
- MDMC2132948
- Subdivision:
- Willow Cove Manors
ADDITIONAL INFORMATION
Turn-Key condition. This three-level townhouse is a great opportunity to purchase a house in move in condition with many upgrades and updates. The entire house has new flooring. The Luxury Vinyl Plank on the main level and new carpet on other levels was just replaced in May 2024. A new range oven that has never been used is also a recent upgrade. The HVAC, hot water heater, washer & dryer have been updated. Walk into the main level to the living room which has crown and chair molding. The Open Floor Plan leads you into a table space kitchen. There is a pantry in the kitchen area for storage. The powder room is in the living room. Walk on up to the bedroom level with two bedrooms. Bedroom 1 has a large closet with new (May 2024) doors. Bedroom 2 is brightly lit & has a well-spaced closet. The hallway bath on this level has ceramic tiles and a shower in the bath. The dedicated laundry area has an updated washer and dryer. Come on up to the primary bedroom level with a bathroom ensuite. The primary bathroom has ceramic tiles. There are dual closets, one which is a walk-in with ample space for storage. As you walk out to the front yard, you will see trees and greenery as the house does not front a parking lot. This for makes quiet evenings outside. Located in Willow Cove Manor, living here offers many great transportation options with easy accessibility to major roads like I 270 & the Germantown Transit center & Marc station. In walking distance to shopping, diverse restaurants, Black Rock center for the Arts & the Germantown Library. Great location for those working at Holy Cross Hospital and the Shady Grove Adventist Medical Center.
- Type:
- Townhouse
- Sq.Ft.:
- 1,320
- Status:
- NEW LISTING
- Beds:
- 3
- Lot size:
- 0.05 Acres
- Year built:
- 1978
- Baths:
- 3.00
- MLS#:
- MDMC2134368
- Subdivision:
- Germantown Park
ADDITIONAL INFORMATION
This stunning 2-level townhouse, boasting over 1,300 square feet of living space, is the perfect blend of modern elegance and cozy comfort. Step inside to discover a meticulously maintained home featuring three spacious bedrooms and two and a half beautifully updated bathrooms. The kitchen is a chefâs dream with gleaming granite countertops and sleek ceramic tile floors that offer both durability and style. The open concept living and dining area is adorned with rich hardwood floors, creating a warm and inviting atmosphere perfect for entertaining guests or enjoying a quiet evening in. Natural light floods throughout, highlighting the exquisite finishes and attention to detail.Upstairs, you'll find three serene bedrooms, each providing a peaceful retreat with ample closet space. The updated bathrooms exude sophistication with modern fixtures and finishes, Step outside to your large private patio, an ideal spot for relaxing with a morning coffee or hosting summer barbecues. The outdoor space is a true oasis, offering both tranquility and the perfect venue for entertaining guests. Situated in a vibrant community with convenient access to shopping, dining, and recreational amenities, Donât miss your chance to make this beautiful townhouse your own!
- Type:
- Single Family
- Sq.Ft.:
- 1,880
- Status:
- NEW LISTING
- Beds:
- 3
- Lot size:
- 0.04 Acres
- Year built:
- 1983
- Baths:
- 4.00
- MLS#:
- MDMC2131186
- Subdivision:
- Olde Seneca Woods
ADDITIONAL INFORMATION
WOW!! What a BUY!!! Three level townhouse in sought after Germantown. Home features fresh paint, new flooring, new Kitchen appliances, Quartz counters and updated bathrooms. Enter the main level, Kitchen is on the left, then Dining Room and Living Room overlooks the backyard, you also have a half bathroom on this level. Upper Level has three Bedrooms and two full bathrooms. The Walkout lower level features oversized Family Room with a full bathroom. Your are literally three minutes from I-270, 10 minutes to Shady Grove METRO, 5 minutes to the MARC train at Germantown Station and lots of shopping, restaurants, etc.
- Type:
- Single Family
- Sq.Ft.:
- 3,208
- Status:
- NEW LISTING
- Beds:
- 4
- Lot size:
- 0.23 Acres
- Year built:
- 1995
- Baths:
- 3.00
- MLS#:
- MDMC2133118
- Subdivision:
- Cloppers Mill West
ADDITIONAL INFORMATION
Welcome to 17813 Cricket Hill Dr.! This spacious brick front single family home is situated on a large .23 acre corner lot. The home features over 5,100 square feet of space on 3 levels. Enjoy 4 bedrooms and 2.5 bathrooms with an attached 2 car garage. The main level boasts a welcoming 2 story entry with formal living and dining rooms. There is also a dedicated office/study ideal for working form home. The eat-in kitchen features ample cabinetry, island with breakfast bar seating, and stainless-steel appliances including a gas range. Off the kitchen is the large family room with 2 story ceiling and cozy 2 sided gas fireplace. The family room leads to the sunroom with wall-to-wall windows and skylights letting in tons of natural light and offering additional living space. The upper bedroom level includes a primary suite with tray ceiling detail, walk-in closet, and ensuite bath. The ensuite includes a dual sink vanity, soaking tub, and walk-in glass and tile shower. The secondary bedrooms are all well-appointed and share a full bath. The lower-level while unfinished offers tons of potential for additional living space and offers a walk-out to the backyard. Located just steps from local shops, restaurants, and parks. Easy access to major commuter routes and public transit. Community amenities include pool, tennis courts, club house, playground, basketball courts, and much more. Schedule your showing today!
- Type:
- Townhouse
- Sq.Ft.:
- 1,628
- Status:
- NEW LISTING
- Beds:
- 3
- Lot size:
- 0.07 Acres
- Year built:
- 1990
- Baths:
- 4.00
- MLS#:
- MDMC2134260
- Subdivision:
- Germantown Estates
ADDITIONAL INFORMATION
Opportunity for a buyer who can do some repairs and fix-up. Home needs some work and will only be shown once the buyers understand this. Appt. only. Original windows; older roof; 1 bathrm needs a renovation; needs carpet... Financing should be conventional, hard money or cash. Spacious End Unit with Deck and a finished basemt. with walk out. Lots of potential! NOT for the average buyer. Needs work - has been priced accordingly.
- Type:
- Single Family
- Sq.Ft.:
- 1,087
- Status:
- NEW LISTING
- Beds:
- 2
- Year built:
- 1989
- Baths:
- 2.00
- MLS#:
- MDMC2123650
- Subdivision:
- Waters Edge At North Lake
ADDITIONAL INFORMATION
Welcome to this Updated, 2 Bedroom, 2 Bath, Third Floor Condominium in the sought after Waters Edge North Lake Community! Enter into the bright home and immediately notice light Hardwood flooring and Fresh paint flowing seamlessly throughout the home. The Bright and Airy Living Room features a wood burning fireplace, vaulted ceiling, skylights and atrium door that lead to the Private balcony boasting a backdrop of greenery with mature trees. Next, find the Galley Kitchen with stainless steel appliances, plenty of cabinet & counter space, large pantry and a pass-through to the Dining Room, perfect for showcasing your culinary skills and entertaining family and friends. Continue to the Primary Bedroom ensuite with large wall closets and attached Primary bath with a tub-shower combination and dual sink vanity. The bright Second Bedroom located from the Foyer features hardwood flooring, soaring vaulted ceiling, skylights, ceiling fan, and attached Full Bath with step-in shower. The full bath can also be accessed from the hall. Updates to this home include hardwood flooring, fresh paint, and a new water heater (2024). The well-maintained community of Waters Edge North Lake features a large community swimming pool, walking paths and playground and is close to shopping, dining, major commuter routes and outdoor activities at Gunnerâs Lake Park. Enjoy walking or jogging paths with tranquil views of the lake. Donât Miss the opportunity to see this Move-In Ready Home!
- Type:
- Townhouse
- Sq.Ft.:
- 2,571
- Status:
- NEW LISTING
- Beds:
- 3
- Lot size:
- 0.06 Acres
- Year built:
- 2014
- Baths:
- 4.00
- MLS#:
- MDMC2133172
- Subdivision:
- Waterford Hills
ADDITIONAL INFORMATION
An immaculate townhouse offering modern living in the heart of Germantown. This beautifully maintained home features three levels of stylish design and functional space perfect for today's discerning buyer. The main level offers a bright and airy living room with large windows that allow natural light to pour in. The open concept kitchen is a chef's dream, featuring granite countertops, stainless steel appliances, a large island with seating, and plenty of cabinet space. The adjoining dining area to the kitchen provides a perfect space for family meals and gatherings. There is even a powder room on the main level for easy access. Retreat to the spacious primary suite, complete with a walk-in closet and a private en-suite bathroom featuring dual vanities, a soaking tub and a separate shower. On the upper level there are two generously sized bedrooms that share a well-appointed full bathroom. An additional feature with this model is the laundry room on the upper level. The lower level hosts a cozy recreation area, a convenient full bathroom, and access to the attached garage. Enjoy outdoor living on the private deck, perfect for morning coffee or evening relaxation. Donât miss this opportunity to own a beautiful property in a vibrant and convenient Germantown location. Schedule your private tour today and experience the best of townhouse living!
- Type:
- Townhouse
- Sq.Ft.:
- 2,200
- Status:
- NEW LISTING
- Beds:
- 3
- Lot size:
- 0.04 Acres
- Year built:
- 2002
- Baths:
- 4.00
- MLS#:
- MDMC2133388
- Subdivision:
- Kingsview Ridge
ADDITIONAL INFORMATION
We are honored to present this meticulously maintained, brick-front, end-unit townhome in the sought-after Kingsview Ridge neighborhood. This stunning property offers 3 bedrooms, 3.5 baths, a large deck, and a lower-level walk-out patio. **The entry hallway leads to a spacious living area adorned with solid hardwood floors and abundant natural light from the large windows. The open-concept layout seamlessly connects the living room to the dining area, creating an inviting space perfect for both relaxation and entertainment. **Adjacent to the living area and the powder room is the gourmet kitchen, featuring stylish white cabinetry, stainless steel appliances, and expansive granite countertops with a peninsula. It connects with the breakfast area and provides access to the huge deck back to the woods. **Upstairs, youâll find brand new wall-to-wall carpeting. The sunny and spacious primary bedroom boasts an ensuite bathroom with a dual vanity, soaking tub, and separate shower. Two additional sizable bedrooms and a full bath complete the upper level. **The lower level offers versatile living options, including a spacious recreation room with a gas fireplace, a full bathroom, and a multi-functional bonus room ideal for a workspace, office, gym, or more. The finished, above-grade basement provides walk-out access to the patio and backyard through double sliding doors. **Conveniently located with easy access to I-270 and MD-200, this home offers a direct commute to core DMV areas. Shops, dining, parks and entertainment are just around the corner. Donât miss this opportunity! Come and see, and... Welcome Home!
- Type:
- Single Family
- Sq.Ft.:
- 2,575
- Status:
- NEW LISTING
- Beds:
- 4
- Lot size:
- 0.15 Acres
- Year built:
- 1995
- Baths:
- 3.00
- MLS#:
- MDMC2132408
- Subdivision:
- Village Of Cloppers Mill
ADDITIONAL INFORMATION
Open House, Sunday, June 2, 1-4 PM! Beginning with a lovely, light-filled entry foyer, this beautiful home has something for everyone. As you make your way inside, you are welcomed by gleaming hardwood floors that flow through gracious formal living and dining spaces. Youâll love having ample space for entertaining guests, with a fabulous flow that leads straight into the adjacent kitchen. Large windows provide plenty of natural light in these accommodating formal spaces. The kitchen is masterfully appointed with high-end finishes such as sparkling granite counters with marble backsplash, luxurious custom cherry cabinets, and ceramic tile flooring. With plenty of counter space, youâll enjoy easy meal prep in this well-appointed space. The kitchen flows into the gorgeous breakfast area - great for casual dining or morning coffee - and into the nearby family room. Perfectly punctuated by a centerpiece white brick fireplace with solid brass arched doors and custom oak mantel, the family room is ideal for relaxing after a long day. Four oversized bedrooms all provide an abundance of space and natural light, ideal whatever your lifestyle calls for. The primary bedroom is beautifully appointed with a massive walk-in closet as well as a private spa-like en-suite bath, boasting of dual sinks, a soaking tub, and a separate shower. Three secondary bedrooms feature ample closet space, hardwood floors, and large windows, making them light, airy, and ready for relaxing! Enjoy relaxing in the sun out on the beautiful back deck, which is made of a low-maintenance material that will provide many years of worry-free enjoyment. Take a dip in the gorgeous built-in hot tub, all with views of the serene, tree-lined rear yard. The deck and hot tub are located conveniently off of the family room, which makes for a breezy indoor/outdoor entertaining flow. Everything about this house is perfect for carefree living - donât wait to make it yours! Updates include: Replacement Windows by Andersen throughout entire house in 2011 and 2013 was a $30,000 upgrade; Added Insulation above garage and entire attic; All hardwood floors throughout with Hardwood Floors added to living room/dining room in 2023; Custom Molding throughout; Huge Azek care free deck with built-in Hot Tub; Architectural Shingle Roof added in 2017; 50 gallon hot water heater added in 2019.
- Type:
- Single Family
- Sq.Ft.:
- 767
- Status:
- NEW LISTING
- Beds:
- 1
- Year built:
- 2006
- Baths:
- 1.00
- MLS#:
- MDMC2133036
- Subdivision:
- Ashmore At Germanown Community
ADDITIONAL INFORMATION
*** Offer deadline 6pm on Monday, June 3, 2024! *** An enviable lifestyle choice at Ashmore at Germantown! This gorgeous second-floor home is a testament to class, comfort and style. Crown moldings, built-in bookcase and wide-plank hardwood floor adorn the open and sunlit living area and throughout this charming residence. Enjoy the gorgeous nature's view from your regal dining space, or step out to the extended balcony for peaceful morning coffee or dinner under the moonlight. The sumptuous open kitchen boasts tile floor, stainless appliances, quartz countertops, and beautiful cabinetry. The dedicated laundry room is a wonderful added convenience. Enjoy the charming office alcove. The bright and airy vaulted-ceiling bedroom is a haven of tranquility, complete with a sizable walk-in closet and organizers, providing ample storage space. The luxurious updated bathroom is perfect to immerse in for full de-stress relaxation. The condo management is excellent, ensuring that the community is well-maintained and residents' needs are met. Enjoy access to fantastic free amenities - including a clubhouse and pool, gym, business center, children's room - that are just steps away from your front door. Ultra convenient location is an understatement. This condo offers easy access to I-270, making commuting a breeze. Three minutes to Grand Market, Tous Les Jours French bakery, Gold's Gym, ROSS (coming soon), and various eateries. The ever-popular Milestone shopping Center is 10 minutes away. Come claim this hidden gem - before it's gone!
- Type:
- Single Family
- Sq.Ft.:
- 1,540
- Status:
- NEW LISTING
- Beds:
- 3
- Lot size:
- 0.02 Acres
- Year built:
- 1997
- Baths:
- 3.00
- MLS#:
- MDMC2133798
- Subdivision:
- Fountain Hills
ADDITIONAL INFORMATION
- Type:
- Townhouse
- Sq.Ft.:
- 1,135
- Status:
- NEW LISTING
- Beds:
- 3
- Year built:
- 1998
- Baths:
- 2.00
- MLS#:
- MDMC2134042
- Subdivision:
- None Available
ADDITIONAL INFORMATION
3 Bedroom, brick colonial style situated on a 1,135 SQFTs, setback on Palmetto Cir. Sold As-Is. Assumed to be occupied, no showings. Must close by June 11. All offers must be made through our platform.
- Type:
- Single Family
- Sq.Ft.:
- 858
- Status:
- NEW LISTING
- Beds:
- 2
- Year built:
- 1983
- Baths:
- 2.00
- MLS#:
- MDMC2133860
- Subdivision:
- Lakeview
ADDITIONAL INFORMATION
Welcome to 20216 Shipley Terrace Unit 101! Come check out this beautiful 2 bedroom, 2 bathroom condo situated on the ground level with two entrances. Nested in the Lakeview Community alongside Lake Churchill with revitalizing trails that run along the lake and connect to Little Seneca Lake and Black Hill Regional Park. The unit includes a patio with unassigned parking in the front and back of the building. Washer and dryer sit alongside a pantry and kitchen and dining area. The area is perfect as it is minutes away from I-270 and a short drive from the Clarksburg outlets, Top Golf, Wegmans, Walmart, and many more! Lake Churchill and Little Seneca Lake allow for canoeing and have playgrounds and beautiful, refreshing views. Please note that the unit is currently occupied and we will need a 24-HOUR NOTICE before showings. Property is in excellent shape. More pictures are to be uploaded.
- Type:
- Single Family
- Sq.Ft.:
- 3,256
- Status:
- NEW LISTING
- Beds:
- 7
- Lot size:
- 0.18 Acres
- Year built:
- 2001
- Baths:
- 5.00
- MLS#:
- MDMC2131346
- Subdivision:
- Kingsview Village
ADDITIONAL INFORMATION
- Type:
- Townhouse
- Sq.Ft.:
- 1,270
- Status:
- NEW LISTING
- Beds:
- 2
- Year built:
- 2001
- Baths:
- 2.00
- MLS#:
- MDMC2130936
- Subdivision:
- Village At Town Center
ADDITIONAL INFORMATION
NO FHA FINANCING - Offer Submission Deadline - PLEASE SUBMIT HIGHEST & BEST OFFER BY Sunday 6/2 at 8pm - Welcome to the highly sought after Village at Town Center Condominium Community! This rarely available, spacious 2 level, 1,270 sqft 2bedroom/2bath unit features direct access to a private one-car garage with storage. This is a Turn-key property, just bring your toothbrush and move right in. This unit has been lovingly maintained with beautiful, gleaming hardwood floors on the main. level and plush carpet in the bedrooms. Enjoy the Deck off Kitchen! The spacious primary bedroom, located on the main level, has a walk-in closet and full bathroom. The second bedroom, located on the lower level, has its own full bathroom. You Wont want to miss this one! Walk to parks, restaurants, library & public transportation. Close to I270, Commuter Train Station, and Shady Grove Metro. Community Play Ground just steps away.
- Type:
- Single Family
- Sq.Ft.:
- 3,236
- Status:
- NEW LISTING
- Beds:
- 5
- Lot size:
- 0.16 Acres
- Year built:
- 1993
- Baths:
- 4.00
- MLS#:
- MDMC2131634
- Subdivision:
- Village Of Cloppers Mill
ADDITIONAL INFORMATION
Welcome home! The covered front porch entry creates a sheltered welcoming entrance, ideal for greeting guests and for receiving deliveries. This well-maintained residence is set on a premium lot, which backs to parkland, affording lots of privacy. The main level offers a good circular flow for easy living. The heart of the home is the eat-in kitchen which opens to a deck overlooking the tranquility of the trees of Seneca Creek State Park. The adjacent family room with gas fireplace ensures no one misses out on the fun. For more formal occasions the living room gracefully flows into the dining room. On the upper level, retreat to the main bedroom featuring a walk-in closet, vaulted ceiling, and ensuite bathroom with tub and separate shower and a skylight to bring in natural light. There are 3 additional well-sized bedrooms and a hall buddy type bathroom. Convenience is key with the upper level laundry, making chores a breeze. The walk-out lower level is a versatile space, offering a family room with new flooring, a large bedroom with walk-in closet, a full bath, and two large storage areas. It's the perfect setup for guests, a home office or a playroom. The backyard is fully fenced with privacy fencing. Don't miss out on the opportunity to make this home YOURS!!! Approximate age of upgrades. Dishwasher - 2019 Washer - 2021 Dryer - 2021 Fridge (Up) - 2024 Fridge (down) - 2020 Garbage Disposal - 2021 Fenced (backyard) - 2019
- Type:
- Single Family
- Sq.Ft.:
- 2,380
- Status:
- Active
- Beds:
- 4
- Lot size:
- 0.03 Acres
- Year built:
- 2019
- Baths:
- 4.00
- MLS#:
- MDMC2133594
- Subdivision:
- Cloverleaf Center
ADDITIONAL INFORMATION
This move-in ready home is an entertainer's dream! Featuring the sought-after Frankton floor plan, this spacious property boasts 4 bedrooms and 3.5 baths. The entry-level bedroom, with its own full bath and shower, is perfect for a home office or in-law suite. The expansive living area and open dining room flow seamlessly into the large kitchen, which is ideal for gatherings. The kitchen features a large island, cushion-close charcoal cabinetry, and iced white quartz countertops, complemented by a designer tile backsplash and stainless-steel appliances. The owner's suite is a true retreat, offering his-and-her walk-in closets and an en-suite bath with designer tile. The unique loft option includes a recreation room and outdoor terrace, perfect for entertaining. This is a rare opportunity to own a Frankton with a loft floor plan, ready for you to move in! Conveniently located near I-270, restaurants, the SoccerPlex, Topgolf, and more, this home offers both luxury and convenience. Donât miss outâschedule your visit today! Pictures were taken before owners moved in. Please note there are furnitures at the house.
- Type:
- Single Family
- Sq.Ft.:
- 2,856
- Status:
- Active
- Beds:
- 4
- Lot size:
- 0.23 Acres
- Year built:
- 1998
- Baths:
- 3.00
- MLS#:
- MDMC2122726
- Subdivision:
- Cloppers Mill West
ADDITIONAL INFORMATION
Offers if any, are due at 3:00 pm , Tuesday, May 28th Welcome to 13515 Stonebridge Terrace in sought-after Clopper's Mill West. This four bedroom, two and one half bath home, features hardwood flooring throughout the main level. The open floor plan home is perfect for entertaining as well as daily living with formal living and dining rooms as well as a gourmet kitchen, and breakfast area. The kitchen, open to the family room provides ample space for all. The main level office has french doors for privacy. A large deck accessed from the breakfast area and family room overlooks the backyard and wooded views for privacy. The upper-level Primary Suite with sitting room, walk-in closet, and spa-like bath are sure to please. Three additional bedrooms and a full bath complete this level. New Windows (2024), New Appliances (2024), New HVAC ( 2024 Main & Lower Level), updated lighting, and fresh paint throughout are a few features you will notice as you tour this home. The walk out lower level, plumbed for a full bath is waiting for your finishing touches.
- Type:
- Single Family
- Sq.Ft.:
- 1,076
- Status:
- Active
- Beds:
- 2
- Year built:
- 1983
- Baths:
- 2.00
- MLS#:
- MDMC2132636
- Subdivision:
- Farmingdale
ADDITIONAL INFORMATION
Coming Soon! This charming two-story condominium is situated in the desirable Farmingdale Condos. Its open and well-designed layout features luxurious vinyl flooring, abundant natural light, and a cozy fireplace, creating the perfect ambiance for relaxation. The upper level is home to the spacious primary bedroom, complete with a generous walk-in closet and a full bathroom. Additionally, the unit is equipped with a convenient washer and dryer and boasts a private balcony for enjoying the outdoors.
- Type:
- Single Family
- Sq.Ft.:
- 701
- Status:
- Active
- Beds:
- 1
- Year built:
- 2006
- Baths:
- 1.00
- MLS#:
- MDMC2133482
- Subdivision:
- Ashmore At Germanown Community
ADDITIONAL INFORMATION
Renovated, spacious 1/1 Condo in the ASHMORE on the 2nd floor! A model style type of units! Modern flooring including tile in bath and kitchen, and beautiful composite hard-wood flooring in living room and bedroom. Beautiful granite in bath and kitchen. Freshly painted, new lighting & ceiling fans. Walk-in Laundry room with washer & dryer. Huge walk-in closet in bathroom. GAS cooking and heat. Extra walk-in storage room on the first floor which can be used to store bikes, furniture, etc. so make sure you go downstairs to see it! Large balcony deck to enjoy the views. The community has a beautiful clubhouse with GYM, outdoor pool, and walking trails.. Low HOA. Walk to bus, stores and restaurants. Pets are welcome here. Come schedule your tour today!
- Type:
- Single Family
- Sq.Ft.:
- 1,440
- Status:
- Active
- Beds:
- 3
- Lot size:
- 0.14 Acres
- Year built:
- 1983
- Baths:
- 2.00
- MLS#:
- MDMC2127358
- Subdivision:
- Germantown Estates
ADDITIONAL INFORMATION
JUST LISTED!!! Experience contemporary living in Germantown Estates with this immaculate 3-bedroom, 2-bath split-level residence featuring an updated kitchen, hardwood flooring, crown molding, recess lighting, fresh paint throughout home and new carpet on bedroom level. The kitchen has been updated with new cabinetry, granite countertops, LVP flooring and a double sink. Kitchen also boosts stainless steel appliances with a built in microwave. Nestled on a peaceful cul-de-sac and featuring a fully fenced in backyard with updated deck with new decking and vinyl railing for outdoor relaxation, this home offers both tranquility and convenience. Plus, its prime location within a mile from the Marc Commuter train station to DC ensures effortless commuting and no cost parking. Germantown Estate residence can apply for outdoor pool memberships at Manchester Farm Community Pool. Don't miss out â schedule your showing today and elevate your lifestyle!
- Type:
- Single Family
- Sq.Ft.:
- 1,714
- Status:
- Active
- Beds:
- 3
- Lot size:
- 0.04 Acres
- Year built:
- 1984
- Baths:
- 3.00
- MLS#:
- MDMC2132010
- Subdivision:
- Churchill Town Sector
ADDITIONAL INFORMATION
Beautifully updated, spacious, and filled with special features! Wide-plank hardwood floors lead from the entry foyer into a well-appointed floorplan with large rooms and lots of natural light. The main level features the updated table-space kitchen which sparkles with stainless steel appliances and decorator lighting and fixtures, the generous dining room, and the large living room with recessed lighting and access to the sunny deck. This level also includes an updated powder room and a convenient coat closet. Upper level highlights include the luxury primary suite with an updated en-suite bath and a roomy closet, two large additional bedrooms, and an updated second full bath. The finished, walkout lower level features a spacious family room with a gas burning fireplace and access to the patio and fenced back yard. This level also includes the laundry room and plenty of space for storage. Recent improvements include the roof, AC, gutters, insulation, and the washer and dryer. Set in a fantastic location close countless shopping, dining, and entertainment options and with quick access to major commuter routes, this gorgeous home has it all!
- Type:
- Single Family
- Sq.Ft.:
- 3,661
- Status:
- Active
- Beds:
- 4
- Lot size:
- 0.17 Acres
- Year built:
- 1998
- Baths:
- 4.00
- MLS#:
- MDMC2130918
- Subdivision:
- Brownstown Estates
ADDITIONAL INFORMATION
Open HOUSE JUNE 1ST, 1 PMâ4 PM. Elegant Family Residence in Serene Locales!! Step into the grandeur of this 3,671 sq. ft. home where natural light dances through large, picturesque bay windows, creating an inviting atmosphere. The main level welcomes you with a stately foyer leading to a sophisticated living and dining room. Culinary adventures await in the kitchen granite island, newer appliances, and a cozy sunroom/atrium window, "In-swing" patio doors reveal a secluded garden patio, perfect for private alfresco dining. The family room is anchored by a warm gas fireplace. laundry facilities, and a discreet powder room. This home boasts a two-car garage with shelves featuring a ceramic floor and extensive wall-to-wall cabinetry. On the upper level, you find the principal bright suite, a sanctuary with a spacious bath with shower and soaking tub, and a and a walk-in closet. Three additional full-sized bedrooms, each bathed in natural light, share a well-appointed hallway with a with a newer walk-in shower bath. Descend to the lower level to discover an expansive finished walk-up basement, offering a large recreation room with a second gas fireplace, a double door to a spacious den or office, and a and a bar with a sink, refrigerator, and chairs, full bath with Jacuzzi tub, ample closets, and a practical utility room. This exquisite single-family home has been meticulously maintained and thoughtfully updated, ensuring a blend of classic charm and convenience. A true gem, ready to be called home!
© BRIGHT, All Rights Reserved - The data relating to real estate for sale on this website appears in part through the BRIGHT Internet Data Exchange program, a voluntary cooperative exchange of property listing data between licensed real estate brokerage firms in which Xome Inc. participates, and is provided by BRIGHT through a licensing agreement. Some real estate firms do not participate in IDX and their listings do not appear on this website. Some properties listed with participating firms do not appear on this website at the request of the seller. The information provided by this website is for the personal, non-commercial use of consumers and may not be used for any purpose other than to identify prospective properties consumers may be interested in purchasing. Some properties which appear for sale on this website may no longer be available because they are under contract, have Closed or are no longer being offered for sale. Home sale information is not to be construed as an appraisal and may not be used as such for any purpose. BRIGHT MLS is a provider of home sale information and has compiled content from various sources. Some properties represented may not have actually sold due to reporting errors.
Germantown Real Estate
The median home value in Germantown, MD is $311,300. This is lower than the county median home value of $441,500. The national median home value is $219,700. The average price of homes sold in Germantown, MD is $311,300. Approximately 61.72% of Germantown homes are owned, compared to 33.97% rented, while 4.31% are vacant. Germantown real estate listings include condos, townhomes, and single family homes for sale. Commercial properties are also available. If you see a property you’re interested in, contact a Germantown real estate agent to arrange a tour today!
Germantown, Maryland 20874 has a population of 91,447. Germantown 20874 is more family-centric than the surrounding county with 42.1% of the households containing married families with children. The county average for households married with children is 37.55%.
The median household income in Germantown, Maryland 20874 is $89,720. The median household income for the surrounding county is $103,178 compared to the national median of $57,652. The median age of people living in Germantown 20874 is 34.9 years.
Germantown Weather
The average high temperature in July is 84.4 degrees, with an average low temperature in January of 25.1 degrees. The average rainfall is approximately 43.3 inches per year, with 26.8 inches of snow per year.
