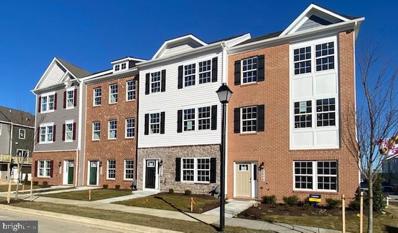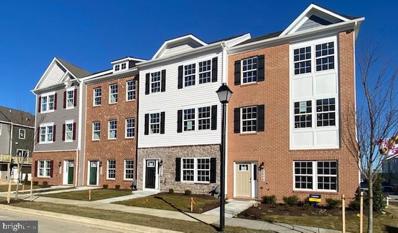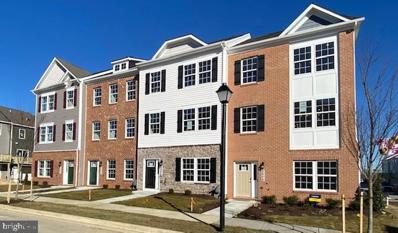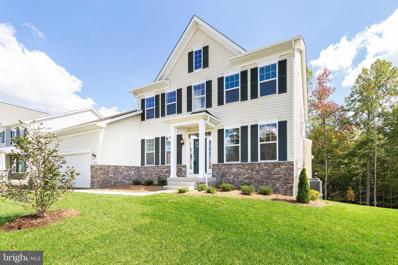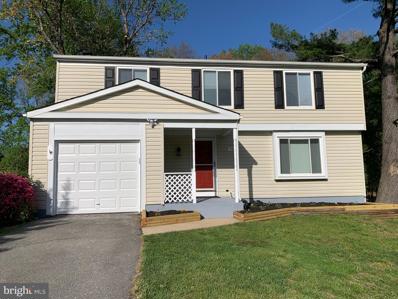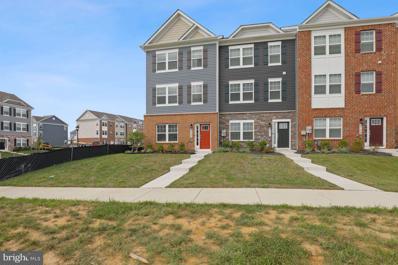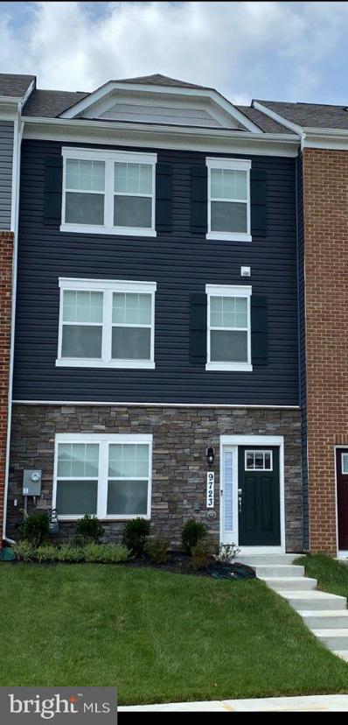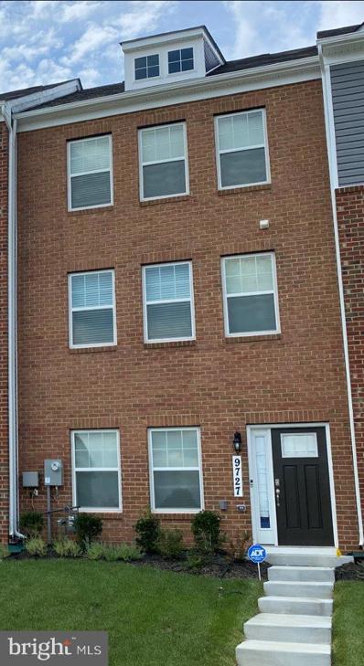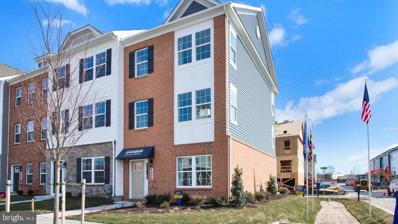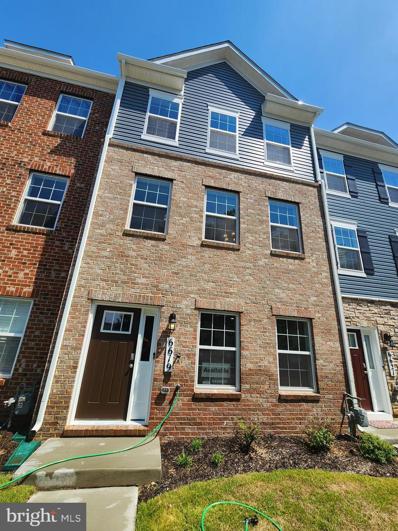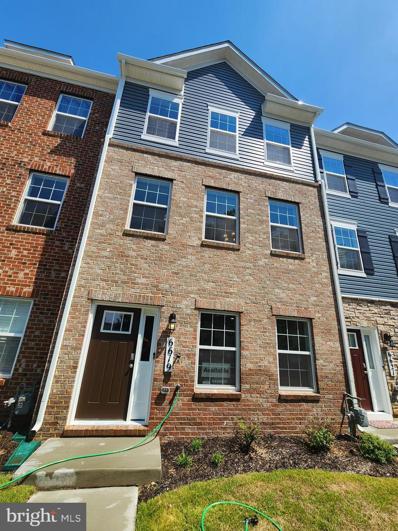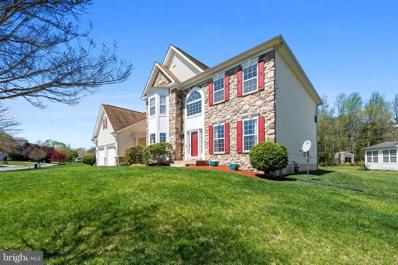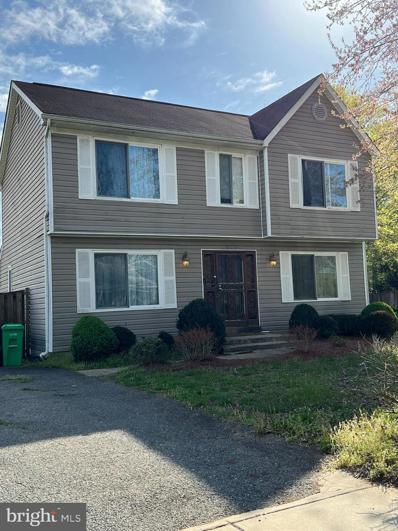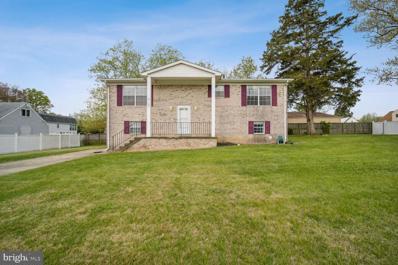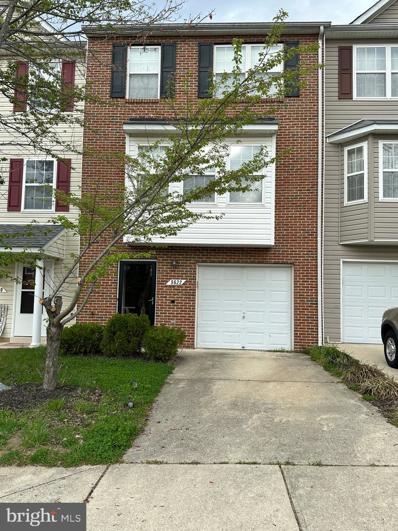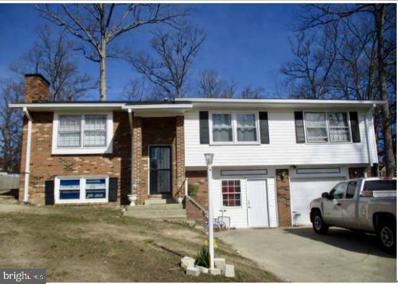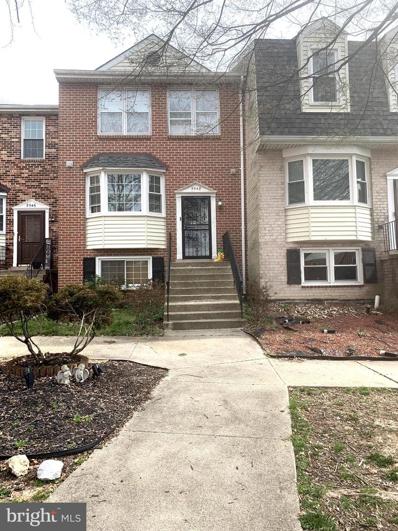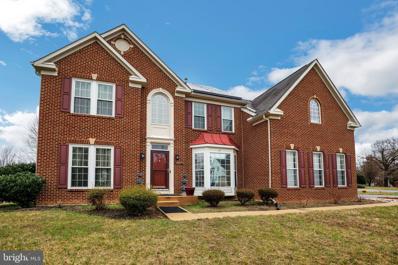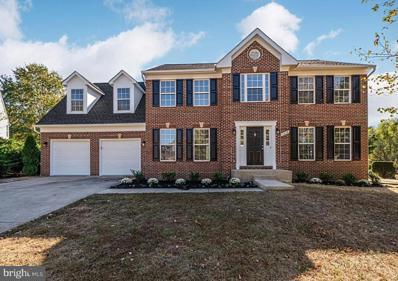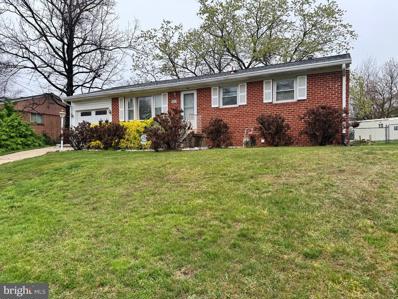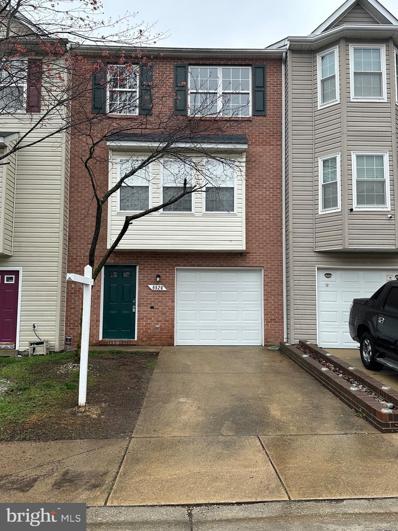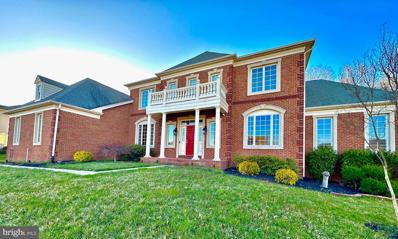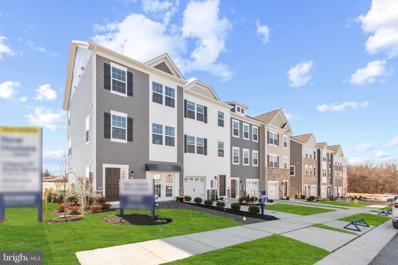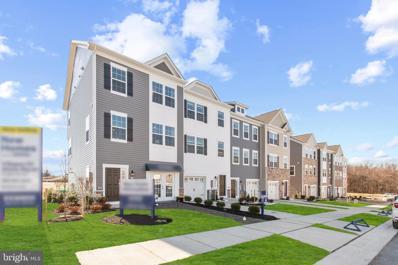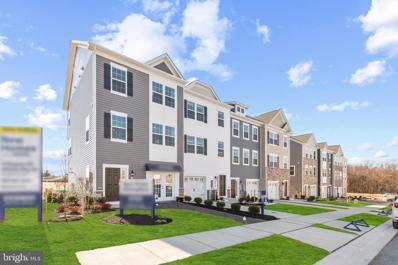Clinton MD Homes for Sale
$503,990
8831 Mimosa Avenue Clinton, MD 20735
- Type:
- Townhouse
- Sq.Ft.:
- 1,962
- Status:
- Active
- Beds:
- 3
- Lot size:
- 0.05 Acres
- Year built:
- 2024
- Baths:
- 3.00
- MLS#:
- MDPG2111062
- Subdivision:
- Woodyard
ADDITIONAL INFORMATION
This END unit town home located near green space is situated near privacy. This Columbus townhome offers1,962 square-foot, with 3 bedrooms, 2.5 bathroom, an 18x6 DECK INCLUDED and 2 car rear loading garage. This home is spacious and features an open living concept. The main level features a middle island kitchen with Stainless Steel Whirlpool kitchen appliances with 5-burner gas range, upgraded White Cabinets and Quartz counter tops. Hard surface flooring on whole main level. The third level has a gorgeous primary bed with a large walk-in closet and features a luxury owners shower with Quartz counter tops. Two secondary bedrooms, upper level laundry hook up, and hall bathroom with Quartz counter tops. There is plenty of space for entertaining family and friends in your finished lower level rec room. This home is also equipped with smart home technology. The package includes a keyless entry, Skybell (video doorbell), programmable thermostat to adjust your temperature from your smartphone and much more. Commuting and traveling is made easy with quick access to 1-495, Route 5 and to the Washington DC area.
$485,990
8835 Mimosa Avenue Clinton, MD 20735
- Type:
- Single Family
- Sq.Ft.:
- 1,962
- Status:
- Active
- Beds:
- 3
- Lot size:
- 0.05 Acres
- Year built:
- 2024
- Baths:
- 3.00
- MLS#:
- MDPG2111058
- Subdivision:
- Woodyard
ADDITIONAL INFORMATION
This town home located near green space is situated near privacy. This Columbus townhome offers1,962 square-foot, with 3 bedrooms, 2.5 bathroom, an 18x6 DECK INCLUDED and 2 car rear loading garage. This home is spacious and features an open living concept. The main level features a middle island kitchen with Stainless Steel Whirlpool kitchen appliances with 5-burner gas range, upgraded Espresso Cabinets and granite counter tops. Hard surface flooring on whole main level. The third level has a gorgeous primary bed with a large walk-in closet and features a luxury owners shower with Quartz counter tops. Two secondary bedrooms, upper level laundry hook up, and hall bathroom with Quartz counter tops. There is plenty of space for entertaining family and friends in your finished lower level rec room. This home is also equipped with smart home technology. The package includes a keyless entry, Skybell (video doorbell), programmable thermostat to adjust your temperature from your smartphone and much more. Commuting and traveling is made easy with quick access to 1-495, Route 5 and to the Washington DC area.
$503,990
8841 Mimosa Avenue Clinton, MD 20735
- Type:
- Townhouse
- Sq.Ft.:
- 1,962
- Status:
- Active
- Beds:
- 3
- Lot size:
- 0.05 Acres
- Year built:
- 2024
- Baths:
- 3.00
- MLS#:
- MDPG2111056
- Subdivision:
- Woodyard
ADDITIONAL INFORMATION
This END unit town home located near green space is situated near privacy. This Columbus townhome offers1,962 square-foot, with 3 bedrooms, 2.5 bathroom, an 18x6 DECK INCLUDED and 2 car rear loading garage. This home is spacious and features an open living concept. The main level features a middle island kitchen with Stainless Steel Whirlpool kitchen appliances with 5-burner gas range, upgraded Espresso Cabinets and Granite counter tops. Hard surface flooring on whole main level. The third level has a gorgeous primary bed with a large walk-in closet and features a luxury owners shower with Quartz counter tops. Two secondary bedrooms, upper level laundry hook up, and hall bathroom with Quartz counter tops. There is plenty of space for entertaining family and friends in your finished lower level rec room. This home is also equipped with smart home technology. The package includes a keyless entry, Skybell (video doorbell), programmable thermostat to adjust your temperature from your smartphone and much more. Commuting and traveling is made easy with quick access to 1-495, Route 5 and to the Washington DC area.
$828,910
8703 Lancia Court Clinton, MD 20735
- Type:
- Single Family
- Sq.Ft.:
- n/a
- Status:
- Active
- Beds:
- 5
- Lot size:
- 0.5 Acres
- Year built:
- 2024
- Baths:
- 5.00
- MLS#:
- MDPG2110864
- Subdivision:
- Killiecrankie
ADDITIONAL INFORMATION
A main level in-law suite featuring its own private entrance, a walk-in closet and private bathroom! It's rare to find this much needed floor plan. Get 10,000.00 towards closing cost with use of our preferred lender and title company. Step into your dream home! This stunning 5-bedroom, 4-bathroom dwelling offers an unmatched blend of opulence, elegance, and practicality, serving as the ultimate sanctuary for you and your loved ones. Upon entry, you'll be embraced by the inviting luxury plank flooring that graces the foyer, kitchen/breakfast area, dining room, great room, library, arrival center, and second-floor hall. Every corner boasts meticulous attention to detail, from the decorative metal balusters on the staircase to the elegant oak stairs and the convenient main-level full bath. The gourmet kitchen is a culinary aficionado's paradise, featuring exquisite quartz countertops, a tasteful tile backsplash, ivory cabinets with stainless steel pulls, a Kohler® Apron Front Sink, and a sleek MotionSense Faucet. The kitchen island, adorned with Admiral Blue cabinets and three bronze pendant lights, serves as the focal point for gatherings and entertainment. High-end stainless steel appliances elevate your cooking experience to new heights. On the main level, discover a versatile first-floor owner's choice bedroom, perfect for guests or as a tranquil retreat. Recessed lighting enhances the atmosphere in the great room, breakfast area, library, and rec room, while the Heat & Glo Direct Vent Gas Fireplace in the family room adds warmth and charm. Relax in luxury in the owner's deluxe bath, featuring Cavanite® Fawn Matte tiles, a seated shower, a freestanding tub, and over-height vanity cabinets. The buddy bath connecting bedrooms 3 and 4 also impresses with upgraded cabinets. The lower level offers a finished rec room with 9' ceilings, ideal for recreation and entertainment. A wet bar rough-in allows for further customization, and the walkout basement seamlessly connects indoor and outdoor living. Convenience is paramount, with two garage door remotes and Vintage Security providing peace of mind. Don't let this exceptional property slip away. Contact us today to schedule a private showing and embark on the journey to luxurious living! And don't forget, this home includes an in-law suite with a separate entrance! Late Summer Delivery!
- Type:
- Single Family
- Sq.Ft.:
- 1,770
- Status:
- Active
- Beds:
- 3
- Lot size:
- 0.33 Acres
- Year built:
- 1980
- Baths:
- 3.00
- MLS#:
- MDPG2110260
- Subdivision:
- Connemara Hills
ADDITIONAL INFORMATION
3BR 2.5 BA very nice colonial with updates and finished lower level. Home is spacious and sits on a nice size lot. Master bedroom features a large organized walk-in closet and spacious bath. Additional room upstairs can function as a 4th bedroom, den, or office. Kitchen sits adjacent to the cozy family room with a fireplace. Spacious deck overlooks the backyard. New roof , new hardwood floors on main level. New carpet in two bedrooms. New waterproof floor in the basement. New kitchen cabinets and SS appliances. Fresh paint throughout the house. New garage door. Show and sell.
$508,990
8710 Tavern Street Clinton, MD 20735
- Type:
- Townhouse
- Sq.Ft.:
- 1,962
- Status:
- Active
- Beds:
- 3
- Lot size:
- 0.05 Acres
- Year built:
- 2024
- Baths:
- 3.00
- MLS#:
- MDPG2110626
- Subdivision:
- Woodyard
ADDITIONAL INFORMATION
This END unit town home located near green space is situated near privacy. This Columbus townhome offers1,962 square-foot, with 3 bedrooms, 2.5 bathroom, an 18x6 DECK INCLUDED and 2 car rear loading garage. This home is spacious and features an open living concept. The main level features a middle island kitchen with Stainless Steel Whirlpool kitchen appliances with 5-burner gas range, upgraded Espresso Cabinets and Granite counter tops. Hard surface flooring on whole main level. The third level has a gorgeous primary bed with a large walk-in closet and features a luxury owners shower with Quartz counter tops. Two secondary bedrooms, upper level laundry hook up, and hall bathroom with Quartz counter tops. There is plenty of space for entertaining family and friends in your finished lower level rec room. This home is also equipped with smart home technology. The package includes a keyless entry, Skybell (video doorbell), programmable thermostat to adjust your temperature from your smartphone and much more. Commuting and traveling is made easy with quick access to 1-495, Route 5 and to the Washington DC area.
$490,000
8706 Tavern Street Clinton, MD 20735
- Type:
- Single Family
- Sq.Ft.:
- 1,962
- Status:
- Active
- Beds:
- 3
- Lot size:
- 0.05 Acres
- Year built:
- 2024
- Baths:
- 3.00
- MLS#:
- MDPG2110622
- Subdivision:
- Woodyard
ADDITIONAL INFORMATION
This interior unit town home located near green space is situated near privacy. This Columbus townhome offers1,962 square-foot, with 3 bedrooms, 2.5 bathroom, an 18x6 DECK INCLUDED and 2 car rear loading garage. This home is spacious and features an open living concept. The main level features a middle island kitchen with Stainless Steel Whirlpool kitchen appliances with 5-burner gas range, upgraded Gray Cabinets and Quartz counter tops. Hard surface flooring on whole main level. The third level has a gorgeous primary bed with a large walk-in closet and features a luxury owners shower with Quartz counter tops. Two secondary bedrooms, upper level laundry hook up, and hall bathroom with Quartz counter tops. There is plenty of space for entertaining family and friends in your finished lower level rec room. This home is also equipped with smart home technology. The package includes a keyless entry, Skybell (video doorbell), programmable thermostat to adjust your temperature from your smartphone and much more. Commuting and traveling is made easy with quick access to 1-495, Route 5 and to the Washington DC area.
$490,000
8704 Tavern Street Clinton, MD 20735
- Type:
- Single Family
- Sq.Ft.:
- 1,962
- Status:
- Active
- Beds:
- 3
- Lot size:
- 0.05 Acres
- Year built:
- 2024
- Baths:
- 3.00
- MLS#:
- MDPG2110620
- Subdivision:
- Woodyard
ADDITIONAL INFORMATION
This interior unit town home located near green space is situated near privacy. This Columbus townhome offers1,962 square-foot, with 3 bedrooms, 2.5 bathroom, an 18x6 DECK INCLUDED and 2 car rear loading garage. This home is spacious and features an open living concept. The main level features a middle island kitchen with Stainless Steel Whirlpool kitchen appliances with 5-burner gas range, upgraded Espresso Cabinets and Grani counter tops. Hard surface flooring on whole main level. The third level has a gorgeous primary bed with a large walk-in closet and features a luxury owners shower with Quartz counter tops. Two secondary bedrooms, upper level laundry hook up, and hall bathroom with Quartz counter tops. There is plenty of space for entertaining family and friends in your finished lower level rec room. This home is also equipped with smart home technology. The package includes a keyless entry, Skybell (video doorbell), programmable thermostat to adjust your temperature from your smartphone and much more. Commuting and traveling is made easy with quick access to 1-495, Route 5 and to the Washington DC area.
$508,990
8700 Tavern Street Clinton, MD 20735
- Type:
- Townhouse
- Sq.Ft.:
- 1,962
- Status:
- Active
- Beds:
- 3
- Lot size:
- 0.05 Acres
- Year built:
- 2024
- Baths:
- 3.00
- MLS#:
- MDPG2110618
- Subdivision:
- Woodyard
ADDITIONAL INFORMATION
This end unit town home located near green space is situated near privacy. This Columbus townhome offers1,962 square-foot, with 3 bedrooms, 2.5 bathroom, an 18x6 DECK INCLUDED and 2 car rear loading garage. This home is spacious and features an open living concept. The main level features a middle island kitchen with Stainless Steel Whirlpool kitchen appliances with 5-burner gas range, upgraded White Cabinets and Quartz counter tops. Hard surface flooring on whole main level. The third level has a gorgeous primary bed with a large walk-in closet and features a luxury owners shower with Quartz counter tops. Two secondary bedrooms, upper level laundry hook up, and hall bathroom with Quartz counter tops. There is plenty of space for entertaining family and friends in your finished lower level rec room. This home is also equipped with smart home technology. The package includes a keyless entry, Skybell (video doorbell), programmable thermostat to adjust your temperature from your smartphone and much more. Commuting and traveling is made easy with quick access to 1-495, Route 5 and to the Washington DC area.
$490,000
8708 Tavern Street Clinton, MD 20735
- Type:
- Single Family
- Sq.Ft.:
- 1,962
- Status:
- Active
- Beds:
- 3
- Lot size:
- 0.05 Acres
- Year built:
- 2024
- Baths:
- 3.00
- MLS#:
- MDPG2110624
- Subdivision:
- Woodyard
ADDITIONAL INFORMATION
This interior unit town home located near green space is situated near privacy. This Columbus townhome offers1,962 square-foot, with 3 bedrooms, 2.5 bathroom, an 18x6 DECK INCLUDED and 2 car rear loading garage. This home is spacious and features an open living concept. The main level features a middle island kitchen with Stainless Steel Whirlpool kitchen appliances with 5-burner gas range, upgraded White Cabinets and Quartz counter tops. Hard surface flooring on whole main level. The third level has a gorgeous primary bed with a large walk-in closet and features a luxury owners shower with Quartz counter tops. Two secondary bedrooms, upper level laundry hook up, and hall bathroom with Quartz counter tops. There is plenty of space for entertaining family and friends in your finished lower level rec room. This home is also equipped with smart home technology. The package includes a keyless entry, Skybell (video doorbell), programmable thermostat to adjust your temperature from your smartphone and much more. Commuting and traveling is made easy with quick access to 1-495, Route 5 and to the Washington DC area.
$490,000
8702 Tavern Street Clinton, MD 20735
- Type:
- Single Family
- Sq.Ft.:
- 1,962
- Status:
- Active
- Beds:
- 3
- Lot size:
- 0.05 Acres
- Year built:
- 2024
- Baths:
- 3.00
- MLS#:
- MDPG2110440
- Subdivision:
- Woodyard
ADDITIONAL INFORMATION
This interior unit town home located near green space is situated near privacy. This Columbus townhome offers1,962 square-foot, with 3 bedrooms, 2.5 bathroom, an 18x6 DECK INCLUDED and 2 car rear loading garage. This home is spacious and features an open living concept. The main level features a middle island kitchen with Stainless Steel Whirlpool kitchen appliances with 5-burner gas range, upgraded Gray Cabinets and Quartz counter tops. Hard surface flooring on whole main level. The third level has a gorgeous primary bed with a large walk-in closet and features a luxury owners shower with Quartz counter tops. Two secondary bedrooms, upper level laundry hook up, and hall bathroom with Quartz counter tops. There is plenty of space for entertaining family and friends in your finished lower level rec room. This home is also equipped with smart home technology. The package includes a keyless entry, Skybell (video doorbell), programmable thermostat to adjust your temperature from your smartphone and much more. Commuting and traveling is made easy with quick access to 1-495, Route 5 and to the Washington DC area.
$915,000
6608 Cork Tree Way Clinton, MD 20735
- Type:
- Single Family
- Sq.Ft.:
- 5,132
- Status:
- Active
- Beds:
- 5
- Lot size:
- 0.39 Acres
- Year built:
- 2005
- Baths:
- 6.00
- MLS#:
- MDPG2110236
- Subdivision:
- Timber Ridge-Plat 1
ADDITIONAL INFORMATION
If you're looking for the best of the best, look no further than this one-of-a-kind over 7,000 sq ft. stone front colonial style home. A rare opportunity presents itself, located in the highly sought after Timber Ridge community. One look and you'll fall in love with this stunning home. A move in ready home with 5 bedrooms, and 6 full bathrooms. The two-story upper-level overlook family room with a fireplace, exudes plenty of natural light and space for entertaining guests. The stylish gourmet kitchen has a functional open layout and streamlined design. It also features an oversized walk-in pantry with tons of storage, gleaming granite counters, stainless-steel appliances and a double oven. The main level bedroom and full bathroom is perfect for overnight guests. Additional rooms on the main level include a formal dining room, living room, and a home office perfect for telecommuting or working from home. This home provides two separate laundry rooms, one located on the upper level and one in the basement. The master bedroom located on the upper level has two large walk-in closets that offer plenty of space, a sitting area, and a beautiful tray ceiling design. The spa like master bathroom is light and airy, features a separate shower and tub, double vanities with gorgeous counters. The additional spacious bedrooms feature their own private full bathrooms. The fully finished basement has its own full kitchen, and a full bathroom, a perfect scenario for an in-law suite or au pair headquarters. Enjoy spending time on the backyard patio, whether you're enjoying a cup of coffee in the morning or grilling out with friends in the evening. Super convenient location with a short commute to the I-495, National Harbor/MGM, Washington DC, shopping, restaurants, and several military installations. This property has everything you could ever want.
$420,000
9303 Sweden Street Clinton, MD 20735
- Type:
- Single Family
- Sq.Ft.:
- 1,492
- Status:
- Active
- Beds:
- 3
- Lot size:
- 0.23 Acres
- Year built:
- 1984
- Baths:
- 3.00
- MLS#:
- MDPG2109842
- Subdivision:
- Pine Tree
ADDITIONAL INFORMATION
Don't miss out on this captivating property that has just hit the market! Tucked away in a serene neighborhood of Pine Tree, this hidden gem boasts a large fenced in backyard and offers the perfect blend of charm and comfort. This house has a full walkout basement and a sun room. It's unique appeal and exceptional value, this home won't stay hidden for long.
$399,980
8105 Johnsam Road Clinton, MD 20735
- Type:
- Single Family
- Sq.Ft.:
- 1,640
- Status:
- Active
- Beds:
- 4
- Lot size:
- 0.26 Acres
- Year built:
- 1984
- Baths:
- 2.00
- MLS#:
- MDPG2107940
- Subdivision:
- None Available
ADDITIONAL INFORMATION
OPEN HOUSE SUNDAY! Welcome to Clinton Maryland! As you step into this lovely split foyer home, you're greeted by a welcoming foyer leading to the main level or lower level living spaces. The main level features a spacious living room perfect for entertaining. The heart of the home is the updated kitchen with easy access to the dining room and deck. Whether you're a culinary enthusiast or simply enjoy cooking for loved ones, this kitchen provides the perfect backdrop for creating delicious meals. Adjacent to the kitchen is the dining area, ideal for hosting intimate gatherings or use the sliding glass doors that lead to a private deck. Extend your living space outdoors on the deck which provides the perfect spot for al fresco dining or relaxing amidst the tranquil surroundings. The bedrooms are generously sized and offer comfort and privacy for every member of the household. The primary suite is a true retreat, complete with an en-suite bathroom and plenty of closet space. Downstairs, the lower level offers additional living space, including a versatile family room with masonry fireplace, perfect for movie nights, game days, or simply unwinding after a long day. A separate laundry area adds convenience for your daily routine. The rough-in-plumbing for an additional full bath gives you room for sweat equity. Heating and A/c system recently replaced, new water heater, and double pane replacement windows too! Outside, you'll find a spacious yard, perfect for outdoor activities, gardening, or simply soaking up the sunshine. With mature trees providing shade and privacy, this backyard oasis is sure to be a favorite spot for relaxation and enjoyment. Located in Clinton, Maryland, this home offers easy access to shopping, dining, entertainment, and major commuter routes, making it ideal for today's busy lifestyles. Don't miss out on the opportunity to make this charming split foyer home your own. Schedule a showing today and experience the comfort and convenience it has to offer! Call today to schedule an appointment.
- Type:
- Single Family
- Sq.Ft.:
- 1,984
- Status:
- Active
- Beds:
- 3
- Lot size:
- 0.03 Acres
- Year built:
- 2003
- Baths:
- 3.00
- MLS#:
- MDPG2108064
- Subdivision:
- Temple Plaza-Plat 1>
ADDITIONAL INFORMATION
5622 Fishermens Court extends a warm welcome to you! This lovely home features 3 bedrooms, 2 1/2 bathrooms, and a 1 car garage that is sure to capture your heart. The seamless open floor design connects the living, dining, and kitchen areas, creating a harmonious living space. Step out onto the deck from the spacious living room and savor a relaxing cup of coffee or tea. Conveniently situated near Tanger Outlets, National Harbor, MGM, and the 495 Beltway. Please note that two light fixtures in the dining room area are not included with the property. Currently tenant occupied.
- Type:
- Single Family
- Sq.Ft.:
- 1,462
- Status:
- Active
- Beds:
- 7
- Lot size:
- 0.45 Acres
- Year built:
- 1976
- Baths:
- 3.00
- MLS#:
- MDPG2109154
- Subdivision:
- Chris Mar Manor
ADDITIONAL INFORMATION
Come tour this beautiful upgraded split foyer located in a quiet neighborhood in Clinton! Home features 4 generous sized bedrooms on the upper level, 2 full baths, spacious living room with opening to the kitchen and dinning areas. As you move down to the basement you find the perfect area for a potential rental income opportunity. Featuring 3 rooms , 1 full bath, living room and open kitchen. A/C unit was newly installed in 2022. Backyard features a nice fire pit for family gatherings. Donât miss this opportunity today!
- Type:
- Single Family
- Sq.Ft.:
- 1,980
- Status:
- Active
- Beds:
- 4
- Lot size:
- 0.03 Acres
- Year built:
- 1988
- Baths:
- 4.00
- MLS#:
- MDPG2102948
- Subdivision:
- Clinton
ADDITIONAL INFORMATION
This town home at 5548 E Boniwood Turn, Clinton, MD, offers a blend of modern comfort and natural beauty. Boasting 4 bedrooms, 3 full baths and 1 half baths, it provides ample space for comfortable living. The primary bedroom features an ensuite bathroom for added convenience and privacy. All new toilets throughout. Throughout the home, meticulous maintenance is evidenced by new carpeting in the upstairs bedrooms and stairs that enhances comfort and style. The kitchen has been upgraded with new appliances, granite counter tops, and flooring, making meal preparation a delight. Step outside onto the walkout deck and soak in the serene views of woodlands -- perfect for enjoying a morning coffee or dining alfresco. Situated directly across the street from Louis F Cosca Regional Park and Clearwater Nature Center, outdoor enthusiasts will appreciate the convenient access to nature trails and recreational activities. Don't miss out on the opportunity to make this beautifully upgraded townhome your new sanctuary. Schedule a viewing today!
$675,000
11700 Lauer Court Clinton, MD 20735
- Type:
- Single Family
- Sq.Ft.:
- 5,460
- Status:
- Active
- Beds:
- 4
- Lot size:
- 0.46 Acres
- Year built:
- 2003
- Baths:
- 4.00
- MLS#:
- MDPG2102368
- Subdivision:
- Mary-Catherine Estates
ADDITIONAL INFORMATION
Welcome to Mary Catherine Estates! See this beautiful colonial situated on a corner lot with over 5400 sq ft. â a large 4 bedroom home, 3 ½ baths, large gourmet kitchen, library/office, living room, dining room, stone fireplace from ceiling to floor in the family room, expansive finished basement including a media room, stone patio and gazebo, shed, large 2 car garage, and lots of parking in driveway off street â all waiting for its new owner to enjoy. SELLER WILL LET AGENTS IN. No Lockbox.
$615,900
3604 Jervis Place Clinton, MD 20735
- Type:
- Single Family
- Sq.Ft.:
- 2,480
- Status:
- Active
- Beds:
- 5
- Lot size:
- 0.25 Acres
- Year built:
- 1997
- Baths:
- 4.00
- MLS#:
- MDPG2108984
- Subdivision:
- Parker Meadows Plat 10
ADDITIONAL INFORMATION
Majestic home nestled in quiet, pristine section of Clinton. This house has a timeless elegance with magnificent natural lighting surrounded by trees, a walking path all nestled within a cul-de-sac. This 5 bedroom 3 full bathroom house has hardwood flooring, recess lighting, granite counter tops in the kitchen. A fully finished basement for relaxation and entertainment. All meticulously crafted by the home owner. The stone laden patio with a spacious yard gives the homeowner lots of room. The master bedroom is spacious and endearing. The bathrooms along with the basement have been customize for one's relaxation and piece of mind. The house is minutes away from stores, restaurants, route 5 and close to schools and parks.
- Type:
- Single Family
- Sq.Ft.:
- 1,066
- Status:
- Active
- Beds:
- 3
- Lot size:
- 0.23 Acres
- Year built:
- 1965
- Baths:
- 3.00
- MLS#:
- MDPG2108820
- Subdivision:
- Cypress Gardens
ADDITIONAL INFORMATION
Property has an ARV of $400-415k After repairs are made. All Offers due By Tuesday April 16, 2024 @5pm. Please Submit your highest and Best. This beautiful property has hardwood floors throughout the main level of the home 2 bedrooms with a bonus room on the upper level with two full bathrooms. The 3 bedroom on the upper level was converted to a study. Third Bedroom is in the basement with closet and egress window. Home needs some TLC but it is livable. This Home is Owner Occupied. Please Do NOT stop pass the property to try to see it. This home is in a prime location in Clinton MD and sits across from Mt. Ennon Baptist Church off of Piscataway Road. Home needs small renovation. Last renovation was done in the 90's. Kitchen and Bathrooms reflect 90's style look. Basement has wood panels throughout.
- Type:
- Single Family
- Sq.Ft.:
- 1,340
- Status:
- Active
- Beds:
- 3
- Lot size:
- 0.03 Acres
- Year built:
- 2002
- Baths:
- 3.00
- MLS#:
- MDPG2108658
- Subdivision:
- Temple Plaza-Plat 1>
ADDITIONAL INFORMATION
This stunning 3-bedroom, 2.5-bathroom 1980 sq ft. spacious home offers open floor plan, comfort, style, and modern convenience in every corner. As you step inside, you'll be greeted by the charm of Tiled and hardwood flooring throughout the house, ensuring easy maintenance and timeless elegance. The lower level boasts a spacious recreation room and half bath, perfect for entertaining guests or creating a cozy retreat. Step outside to discover a beautiful patio with fenced yard, ideal for enjoying outdoor gatherings or simply soaking up the sunshine in privacy. Plus, with a one-car garage, you'll appreciate the convenience for parking your vehicle. Moving up to the second level, you'll find a beautifully updated kitchen featuring quartz countertops, new 42-inch cabinets and flooring. The spacious layout is accentuated by a charming bay window, providing ample natural light and a perfect spot for enjoying your morning coffee. This level also features a welcoming living room and dining room, both adorned with hardwood floors, perfect for gathering with family and friends. Step through the sliding glass doors to access the beautiful composite deck extending your living space outdoors and providing a perfect spot for relaxation or entertaining.. On the third level, three bedrooms await, along with two full baths. Each bedroom offers hardwood flooring, creating a warm and inviting atmosphere for rest and relaxation. The master bedroom offers a vaulted ceiling with a ledge, creating an airy atmosphere, along with a spacious walk-in closet and a luxurious full bath featuring a soak-in tub. Additionally, indulge in the luxury of brand new flooring and modern vanities in the bathrooms, adding a touch of sophistication and comfort to your daily routine. Unlike carpet, which can trap allergens and create discomfort, the absence of carpet in this home ensures a healthier living environment for you and your loved ones. Conveniently situated near shopping centers and Andrews Air Force Base, this townhouse provides easy access to amenities and commuting routes, enhancing your lifestyle with convenience and efficiency. With a new roof installed in 2018 and no carpet to clean, this freshly painted townhouse is ready for you to move in and start creating lasting memories.
$1,199,999
8512 Kittama Drive Clinton, MD 20735
- Type:
- Single Family
- Sq.Ft.:
- 7,764
- Status:
- Active
- Beds:
- 5
- Lot size:
- 0.92 Acres
- Year built:
- 2011
- Baths:
- 5.00
- MLS#:
- MDPG2108488
- Subdivision:
- Cheltenham Estates
ADDITIONAL INFORMATION
>>>>>>Seller help will be considered for the right offer!!!***New flooring completed in basement including additional fresh paint throughout the home*** Welcome to your dream home! Be prepared to be captivated by this extraordinary residence meticulously crafted by Toll Brothers nestled on almost 1 acre of land. This remarkable home offers an abundance of luxury and comfort making âWow!â The first spoken word from all of your guest upon entering. As you step into a world of elegance the grand 2-story foyer is adorned with a double curved staircase which sets the tone for the opulence that awaits. Hardwood floors grace the main level leading you into the living area with a striking 2-story stacked stone fireplace. This architectural masterpiece adds warmth and visual appeal to the home. An additional staircase from the gourmet kitchen leads to an elevated foyer landing that overlooks the 2-story living area creating a seamless flow throughout the home. The sunroom, adorned with beautiful custom plantation shutters is a tranquil retreat where you can bask in the glow of natural light. Sunlight pours through the many windows in the home, creating a bright and welcoming ambiance throughout. Who wouldnât want to revel in the beauty of natural light and the positive energy it brings!? Offering utmost convenience, the main floor features a bedroom and a full bathroom, providing a private sanctuary for you or your loved ones. The laundry facilities on both the main level and top floor ensure effortless household chores. The heart of this home is the expansive kitchen, complete with a double oven, stainless steel appliances, stove top, and granite countertops. With ample space for culinary creations, this kitchen is a chef's delight and perfect for entertaining your guests especially during the Holidays! Your master suite awaits on the upper level surrounded by 3 additional bedrooms, and 3 bathrooms including a Jack and Jill and the huge master bathroom which is complete with a soaking tub that offers a spa-like experience where relaxation knows no bounds. If that wasnât enough the master suite also includes not 1 but 3 walk-in closets that provide an abundance of storage. The massive finished basement, spanning over 2630 square feet, is an entertainment paradise. With walkout stairs and a rough-in for a wet bar, this space is perfect for hosting events, creating a home theater, or designing your ultimate entertainment area. Embrace the vastness of your backyard, providing ample space for outdoor activities and endless possibilities. Create your very own oasis, host gatherings, or simply enjoy the tranquility of this private retreat. The brick exterior, complimented by a long drive way leads to a 3 car garage offering abundant space for vehicles, storage and more. The in-ground sprinkler system ensures lush greenery enhancing the curb appeal of this exceptional property. This dream home is a testament to the utmost care and attention to detail that has been pored into every aspect. Opportunities like this are truly rare in this neighborhood. Don't miss out on the chance to be part of this extraordinary journey. If you read this far, this is your sign, its time to make this remarkable residence your very own and start experiencing a lifestyle that is truly unparalleled.
$494,990
8717 Tavern Street Clinton, MD 20735
- Type:
- Single Family
- Sq.Ft.:
- 1,969
- Status:
- Active
- Beds:
- 3
- Lot size:
- 0.05 Acres
- Year built:
- 2024
- Baths:
- 4.00
- MLS#:
- MDPG2108584
- Subdivision:
- Woodyard
ADDITIONAL INFORMATION
This Interior Unit Townhome located near opened green space is situated near privacy backing to tree conservation! This Lafayette townhome offers1,969 square-foot, with 3 bedrooms, 3.5 bathroom, an 12X10 DECK INCLUDED and 1 car front load garage. The Lafayette is spacious and features an open living concept. The main level features a rear island kitchen with Stainless Steel Whirlpool kitchen appliances with 5-burner gas range, upgraded White cabinets and Quartz Counter tops. Hard surface flooring on the entire main living level. The third level has a gorgeous primary suite with a large walk-in closet and features a luxury shower with Quartz counter tops. Two secondary bedrooms, upper level laundry, and hall bathroom with Quartz counter tops. There is plenty of space for entertaining family and friends in your finished lower level den leading to open green space backyard. This home is also equipped with smart home technology. The package includes a keyless entry, Skybell (video doorbell), programmable thermostat to adjust your temperature from your smartphone and much more. Commuting and traveling is made easy with quick access to 1-495, Route 5 and to the Washington DC area.
$518,990
8711 Tavern Street Clinton, MD 20735
- Type:
- Townhouse
- Sq.Ft.:
- 1,969
- Status:
- Active
- Beds:
- 3
- Lot size:
- 0.05 Acres
- Year built:
- 2024
- Baths:
- 4.00
- MLS#:
- MDPG2108578
- Subdivision:
- Woodyard
ADDITIONAL INFORMATION
This End Unit Townhome located near opened green space is situated near privacy backing to tree conservation! This Lafayette townhome offers1,969 square-foot, with 3 bedrooms, 3.5 bathroom, an 12X10 DECK INCLUDED and 1 car front load garage. The Lafayette is spacious and features an open living concept. The main level features a rear island kitchen with Stainless Steel Whirlpool kitchen appliances with 5-burner gas range, upgraded Dark White cabinets and Quartz Counter tops. Hard surface flooring on the entire main living level. The third level has a gorgeous primary suite with a large walk-in closet and features a luxury shower with Quartz counter tops. Two secondary bedrooms, upper level laundry, and hall bathroom with Quartz counter tops. There is plenty of space for entertaining family and friends in your finished lower level den leading to open green space backyard. This home is also equipped with smart home technology. The package includes a keyless entry, Skybell (video doorbell), programmable thermostat to adjust your temperature from your smartphone and much more. Commuting and traveling is made easy with quick access to 1-495, Route 5 and to the Washington DC area.
$494,990
8715 Tavern Street Clinton, MD 20735
- Type:
- Single Family
- Sq.Ft.:
- 1,969
- Status:
- Active
- Beds:
- 3
- Lot size:
- 0.05 Acres
- Year built:
- 2024
- Baths:
- 4.00
- MLS#:
- MDPG2108588
- Subdivision:
- Woodyard
ADDITIONAL INFORMATION
This Interior Unit Townhome located near opened green space is situated near privacy backing to tree conservation! This Lafayette townhome offers1,969 square-foot, with 3 bedrooms, 3.5 bathroom, an 12X10 DECK INCLUDED and 1 car front load garage. The Lafayette is spacious and features an open living concept. The main level features a rear island kitchen with Stainless Steel Whirlpool kitchen appliances with 5-burner gas range, upgraded Gray cabinets and Quartz Counter tops. Hard surface flooring on the entire main living level. The third level has a gorgeous primary suite with a large walk-in closet and features a luxury shower with Quartz counter tops. Two secondary bedrooms, upper level laundry, and hall bathroom with Quartz counter tops. There is plenty of space for entertaining family and friends in your finished lower level den leading to open green space backyard. This home is also equipped with smart home technology. The package includes a keyless entry, Skybell (video doorbell), programmable thermostat to adjust your temperature from your smartphone and much more. Commuting and traveling is made easy with quick access to 1-495, Route 5 and to the Washington DC area.
© BRIGHT, All Rights Reserved - The data relating to real estate for sale on this website appears in part through the BRIGHT Internet Data Exchange program, a voluntary cooperative exchange of property listing data between licensed real estate brokerage firms in which Xome Inc. participates, and is provided by BRIGHT through a licensing agreement. Some real estate firms do not participate in IDX and their listings do not appear on this website. Some properties listed with participating firms do not appear on this website at the request of the seller. The information provided by this website is for the personal, non-commercial use of consumers and may not be used for any purpose other than to identify prospective properties consumers may be interested in purchasing. Some properties which appear for sale on this website may no longer be available because they are under contract, have Closed or are no longer being offered for sale. Home sale information is not to be construed as an appraisal and may not be used as such for any purpose. BRIGHT MLS is a provider of home sale information and has compiled content from various sources. Some properties represented may not have actually sold due to reporting errors.
Clinton Real Estate
The median home value in Clinton, MD is $460,000. This is higher than the county median home value of $297,600. The national median home value is $219,700. The average price of homes sold in Clinton, MD is $460,000. Approximately 84.6% of Clinton homes are owned, compared to 9.63% rented, while 5.78% are vacant. Clinton real estate listings include condos, townhomes, and single family homes for sale. Commercial properties are also available. If you see a property you’re interested in, contact a Clinton real estate agent to arrange a tour today!
Clinton, Maryland has a population of 39,230. Clinton is more family-centric than the surrounding county with 30.52% of the households containing married families with children. The county average for households married with children is 27.14%.
The median household income in Clinton, Maryland is $104,854. The median household income for the surrounding county is $78,607 compared to the national median of $57,652. The median age of people living in Clinton is 42 years.
Clinton Weather
The average high temperature in July is 88 degrees, with an average low temperature in January of 26.6 degrees. The average rainfall is approximately 43.5 inches per year, with 15.4 inches of snow per year.
